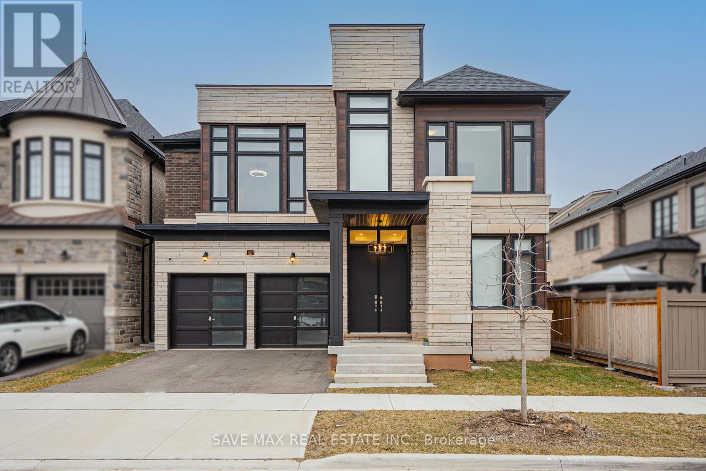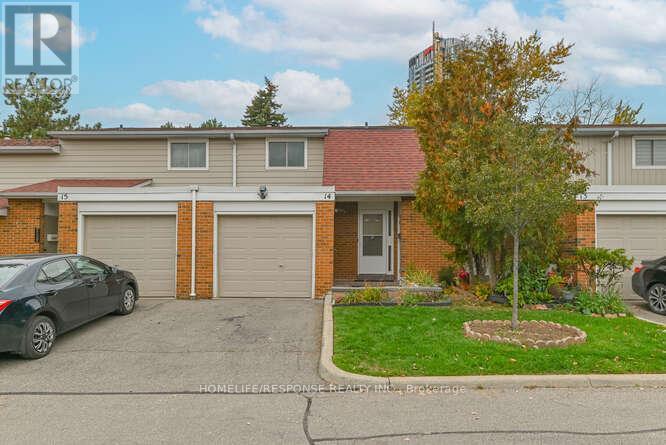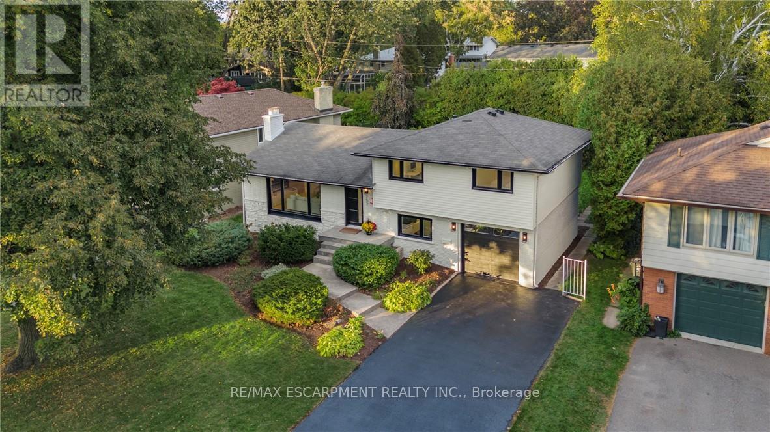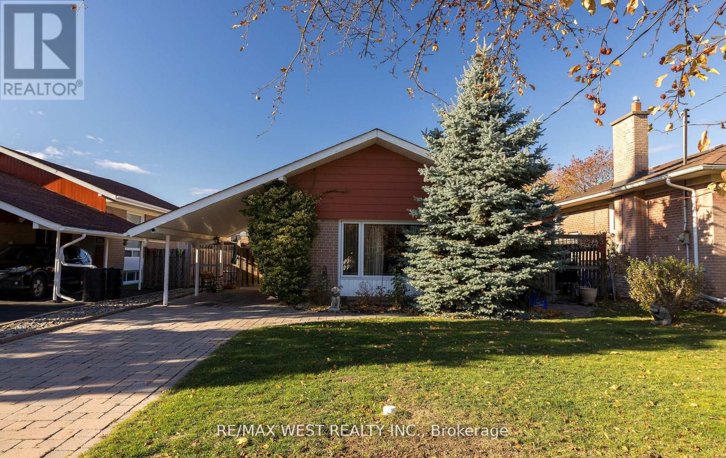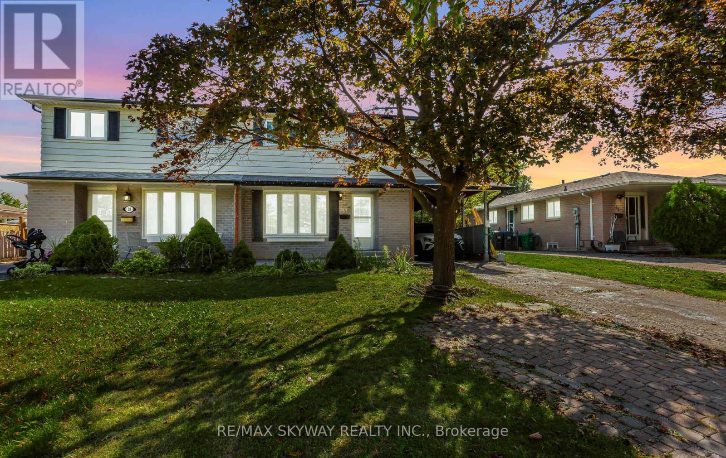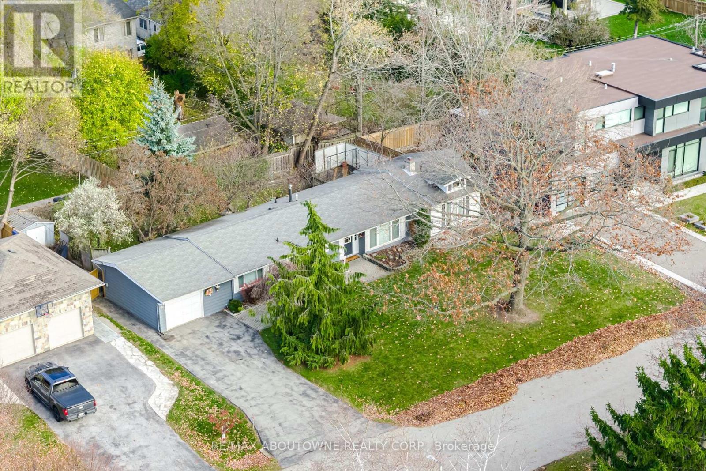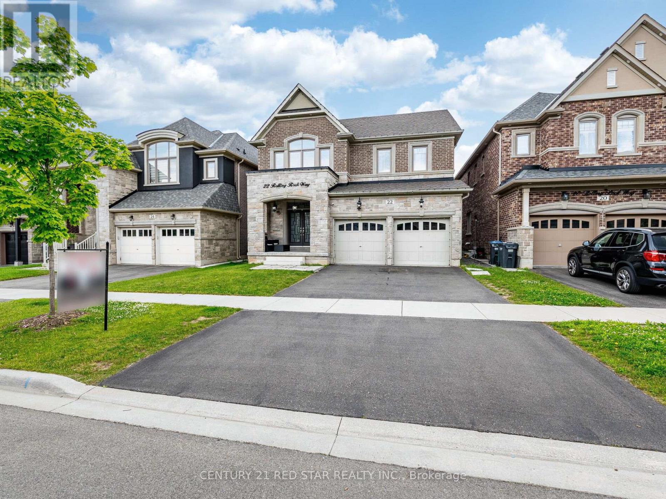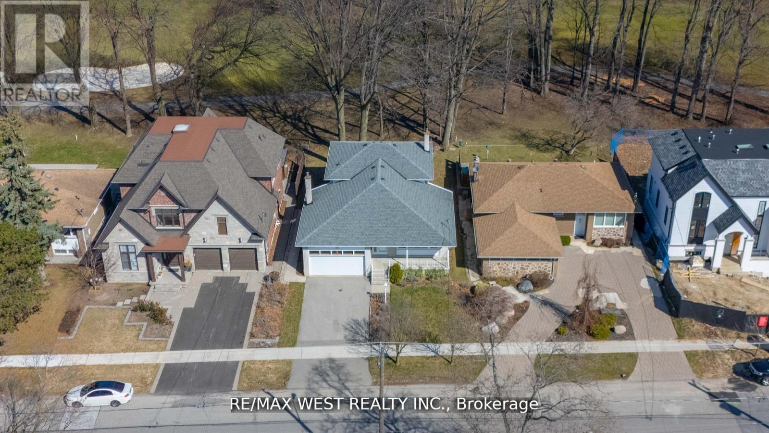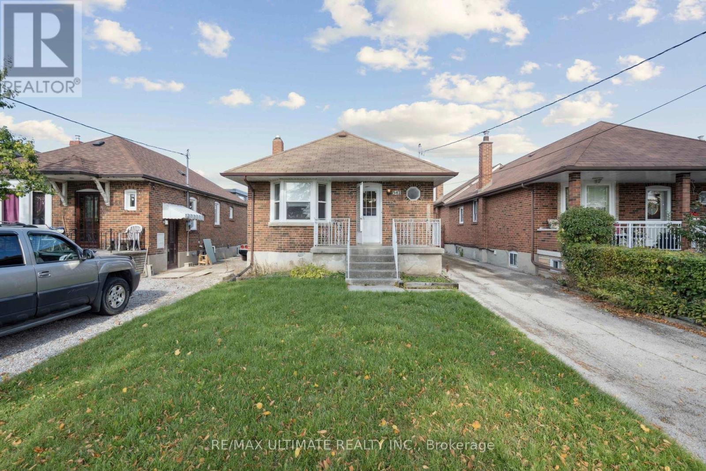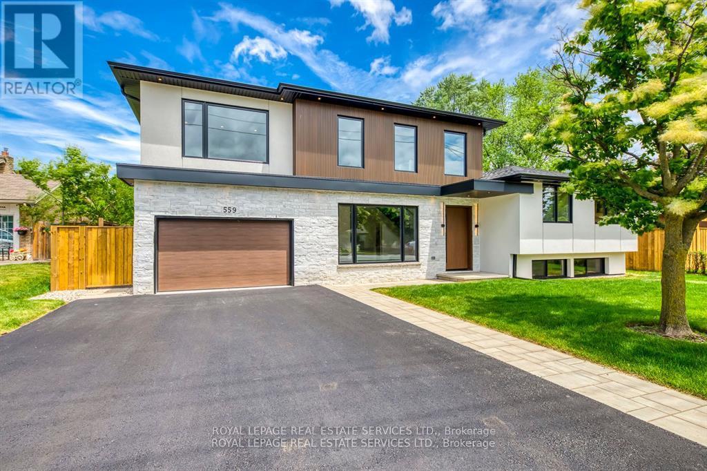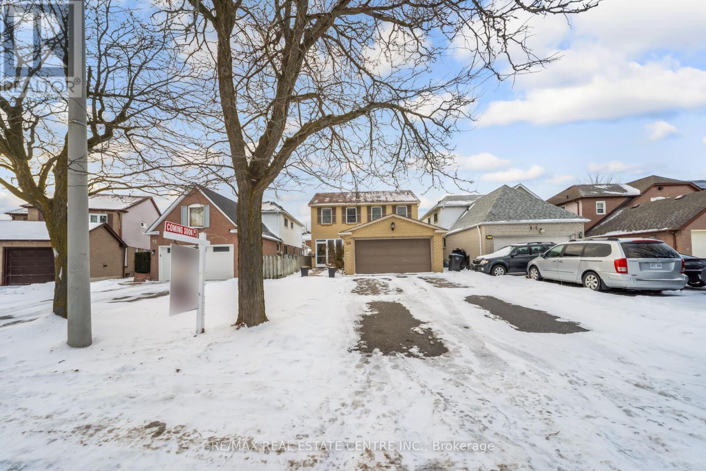1217 Ironbridge Road
Oakville, Ontario
Welcome to an exceptional luxury residence in the prestigious Glen Abbey community, offering approximately 5,500+ sq. ft. of refined living space as per builder's plans. Thoughtfully designed for both comfort and sophistication, this stunning home features 4+1 bedrooms and 6 bathrooms, with every bedroom enjoying its own private ensuite. Rich hardwood flooring flows throughout the home-no carpet-enhancing its timeless elegance. The main level is an entertainer's dream, highlighted by a grand foyer, formal living room, elegant dining area, and powder room. The inviting family room showcases coffered ceilings and a gas fireplace, seamlessly connecting to one of the largest gourmet kitchens in the neighbourhood. The chef-inspired kitchen is equipped with premium appliances, built-in cabinetry, a statement centre island, quartz countertops, custom cabinetry, and a striking quartz backsplash. A sun-filled breakfast area opens to a beautifully landscaped, fully fenced backyard, perfect for indoor-outdoor living. Upstairs, the lavish primary retreat features a double-door entry, walk-in closet, and a spa-inspired 5-piece ensuite complete with a glass shower and luxurious soaker tub. The professionally finished basement extends the living space with an additional bedroom, Jacuzzi, expansive recreation area, and a games room with a snooker table-ideal for entertaining and family enjoyment. Ideally located minutes from top-rated schools, major highways, Oakville Trafalgar Memorial Hospital, Glen Abbey Community Centre, library, shopping, parks, downtown Oakville, and the lake, this residence offers unparalleled convenience in one of Oakville's most sought-after neighbourhoods. A rare opportunity to own a move-in-ready luxury home in an elite setting experience elevated living at its finest. (id:61852)
Save Max Real Estate Inc.
14 - 215 Mississauga Valley Boulevard
Mississauga, Ontario
Welcome to this well Kept and maintain condo townhouse in the heart of Mississauga Valley. Featuring 3 bedrooms and 2.5 bathrooms, this spacious home is perfect for families seeking comfort and convenience. The kitchen with a brand-new refrigerator boasts a recently-upgraded backsplash, counter, and flooring. The front door opens into the combined living and dining area, ideal for entertaining and family gatherings. Large windows fill the main level with natural light, showcasing the laminate flooring throughout. Upstairs offers three generous bedrooms with deep closets. The finished basement provides additional living space with a full kitchen and a full bathroom. Enjoy the convenience of a single-car garage, driveway parking, and a backyard perfect for barbequing. Laundry room with a washer and dryer included. New AC and a newly-rented water heater complete the amenities package. (id:61852)
Homelife/response Realty Inc.
257 Strathcona Drive
Burlington, Ontario
Welcome to this updated family home in the heart of Shoreacres. Updated throughout in 2024 with over 2000 square feet of finished living space, this home has been transformed with custom finishes throughout, and includes 4 bedrooms all with their own ensuites. The open-concept main floor is greeted by a functional entrance with custom built-ins and lots of storage that lead into the living room, dining area, and kitchen. The kitchen features panelled Fisher & Paykel appliances, a waterfall quartz island with seating, and sleek cabinetry offering ample counter and storage space. Upstairs, you'll find three spacious bedrooms , all with their own private ensuites. The lower levels extend your living space with two family/rec rooms, wet bar area, and in-wall wiring ready for a home theatre setup. This level also includes a fourth bedroom with a 4-piece ensuite, perfect for teens, extended family, and guests. Updates include engineered hardwood floors, fluted feature walls, built-in fireplace, custom and motorized blinds, and integrated wall lighting, newer windows throughout, refreshed landscaping, garage door (2025), & owned hot water heater. Just steps to the lake, this is an opportunity to move into a turnkey, designer-finished home in a true family-friendly neighbourhood. Welcome to one of South Burlington's most sought after neighbourhoods, known for its top-rated schools (Tuck & Nelson), parks, and strong community feel. (id:61852)
RE/MAX Escarpment Realty Inc.
6 Lagos Road
Toronto, Ontario
Welcome to 6 Lagos, located in the desirable Rexdale neighbourhood! This charming home sits on a beautiful 45x120 ft lot and offers a spacious 3-bedroom floor plan with updated windows throughout. An amazing opportunity for first time buyers entering the market. This property features a basement with endless storage and potential for an In-law Suite. The Massive backyard is perfect for entertaining , gardening or Relaxing with family and friends. Conveniently situated close to Plazas, Schools Transit, Go Train and Major Highways. The Home offers both Comfort and Accessibility. Flexible closing date. Natural Light Flowing beautifully throughout. This is a great Property at a Great Price-Ready for you to Renovate and make it your own! (id:61852)
RE/MAX West Realty Inc.
57 Jefferson Road
Brampton, Ontario
Great***Location Nestled In Between And Elementary & Secondary Schools. This 3+1 Bedroom + 2.5 Washroom Semi-Detached House Is Located In The Beautiful & Peaceful Area Of Northgate***Modern Kitchen Features Ample Counter And Cabinet Space, Bright And Spacious Open Concept Living Room With Bay Window. Second Floor Boasts 3 Amazingly Designed Bedrooms ***Side Entrance To Home With Access To Car Port and easy access to Basement. **Beautiful Deck For Hot Summer Days. Large Backyard With Shed. Close To All Major Amenities, Schools, Shopping, Brampton Civic Hospital, Public Transit, Easy Access To Hwy 410. Minutes To Trinity Common Mall & Bramalea Go Station. (id:61852)
RE/MAX Skyway Realty Inc.
70 Germorda Drive
Oakville, Ontario
Welcome to 70 Germorda Drive - A Rare Opportunity in the Heart of College Park. Set on an exceptional 105 ft x 100 ft lot in one of Oakville's most established neighbourhoods, 70 Germorda Drive offers a compelling blend of comfort, flexibility, and long-term value. This well-maintained, move-in-ready bungalow features three bedrooms plus a den, two full four-piece bathrooms, and a practical single-level layout suited to a wide range of buyers. Lovingly cared for over the years, the home offers a warm, inviting feel throughout, enhanced by two fireplaces-one gas and one wood-burning-creating cozy, welcoming living spaces. An attached single-car garage and extended driveway provide convenient parking, while the concrete slab foundation (no basement) allows for easy, accessible living-ideal for down sizers and young families alike. Outdoor living is equally appealing, with a backyard deck perfect for relaxing or entertaining, along with garden areas in both the front and rear yards, set within a mature, tree-lined streetscape.The lot is a standout feature. Surrounded by custom-built homes on the street, across the street, and throughout the surrounding area, this property offers the ability to enjoy the home as-is while recognizing the long-term value of the land and neighbourhood. Ideally located minutes from the Oakville GO Station, Oakville Place, top-rated schools, parks, and everyday amenities, this home is perfectly positioned within the established College Park community. For added peace of mind, a pre-list home inspection has been completed, with details available to buyers and Realtors upon request. Whether you're looking to settle into a beautifully maintained home, simplify your lifestyle, raise a family, or secure a premium lot in a proven location, 70 Germorda Drive delivers comfort, confidence, and opportunity. (id:61852)
RE/MAX Aboutowne Realty Corp.
22 Rolling Rock Way
Brampton, Ontario
Luxurious 4-Bedroom, 4-Bathroom Detached Home offering over 3,000 square feet of luxurious living space above grade. Built in 2020, this elegant residence combines modern features with timeless charm. Enhanced by 9-foot smooth ceilings and gleaming hardwood floors throughout the main and second floors with natural light. Bright, open-concept layout with interior and exterior pot lights. Elegant hardwood staircases enhance the home's sophisticated appeal. Gourmet kitchen featuring built-in appliances, quartz counters, quartz backsplash, center island, valance lighting, and California shutters. Spacious master bedroom with a walk-in closet. State of the art bathrooms with shower controls. Jack-and-Jill bathroom connecting bedrooms 2 and 3. Convenient main-floor laundry room. Landscaped backyard surrounded by lush greenery featuring a stunning waterfall fountain and custom built gazebo with built-in lighting. Concrete patio with built-in barbecue grill and a charming stone fireplace perfect for outdoor entertaining. (id:61852)
Century 21 Red Star Realty Inc.
28 Braywin Drive N
Toronto, Ontario
Welcome To 28 Braywin Dr This Home Offers The Unique Opportunity To Live In A Spacious Backsplit House With a Private Golf Course Backing Right Onto To Your Property. This Beautiful Well Maintained 4 Bedroom 3 Bathroom Property Is Located In The Heart Of Golfwood Village On a Quiet Treelined Street In a Family Friendly Neighbourhood. Big Windows Provide Fantastic Lighting, Hardwood Floors, Primary Bedroom with Ensuite Bathroom And Huge Finished Basement, Perfect For A Games Room, Gym, Or Den. Large Eat In Kitchen, Family Room With Stone Fire Place and Walk Out To your Private Backyard Where You Can Enjoy The Picturesque View On The 18th Hole Of The Weston Golf and Country Club. Double Car Garage And Large Double Wide Driveway. This Property Has So Much Potential And Has Been Lovingly Owned By The Same Family. Move In, Renovate Or Build Your Dream Home This House Has So Many Possibilities. (id:61852)
RE/MAX West Realty Inc.
Main - 542 Glen Park Avenue
Toronto, Ontario
Welcome to this beautifully renovated MAIN level 2 bedroom in a detached bungalow, perfect for modern living. Located near Columbus Centre in the charming Yorkdale Glen Park neighbourhood, this home features stunning finishes throughout. Enjoy an open-concept living space with abundant natural light, a cozy kitchen with updated appliances, and a spacious backyard for outdoor enjoyment. With private parking for your convenience. With nearby amenities, parks, Yorkdale mall, Lady York Foods , Allen rd and excellent transit access, this property offers both comfort and accessibility. Don't miss your chance to make this lovely bungalow your new home. (id:61852)
RE/MAX Ultimate Realty Inc.
559 Walkers Line
Burlington, Ontario
Priced to Sell! An exceptional home completely rebuilt offering luxurious living space on a rare 74 x 123 pool sized lot i South Burlington. This home has been professionally designed and upgraded with high-end finishes, energy efficiency, and multi-generational functionality in mind. Step into the grand foyer and experience the unique layout: a bright living room and a few steps down to a cozy recreation room with fireplace and full bathroom ideal for extended family or guests. Up a half level are 2 bedrooms, a home office, and a fullbathroom with a stunning sky light.The heart of the home is a custom kitchen featuring quartz countertops, premium BOSCH appliances, LED-lit cabinetry, and an open-concept eat-in area with direct access to a large Techno-Bloc patio perfect for BBQs and outdoor entertaining. The adjacent family room also leads to the backyard, offering seamless indoor-outdoor flow. Upstairs, youll find a convenient laundry room, two spacious bedrooms, another full bath, and a primary retreat complete with a spa-like ensuite featuring a freestanding tub, custom glass shower, and LED anti-fog mirrors. Exterior upgrades include new landscaping, new asphalt driveway, high-efficiency windows, premium Rinox stone, fluted cladding, stucco accents, and a custom 4' x8' entry door for striking curb appeal. The oversized 2-car garage features epoxy flooring and front & rear garage doors for backyard access. Additional highlights: white oak engineered hardwood, Italian tile finishes, upgraded mechanicals (1" water line, tankless HWT, furnace/AC all owned),and rough-in for irrigation. Permit-approved shed and dual gated side entrances complete this one-of-a-kind home. Move-in ready with no detail overlooked just turn the key and enjoy luxury living in a prime location. Make sure to review the complete list of upgrades and features, including the list of appliances at home. (id:61852)
Royal LePage Real Estate Services Ltd.
50 Lacewood Crescent
Brampton, Ontario
Situated in the highly sought-after "L" section of Westgate, this well-maintained residence offers an exceptional combination of comfort, functionality, and modern convenience. Featuring three bedrooms, four bathrooms, and versatile living spaces, the home has been thoughtfully updated throughout.The main level includes a welcoming fireplace with sitting area, a formal dining room at the front of the home, and a conveniently located laundry area near the kitchen with its own separate door. Two French doors at the rear enhance seamless indoor-outdoor living, with one opening to a covered pergola on the deck and the other providing direct access to the backyard.Upstairs, three generously sized bedrooms each feature ceiling fans. The primary suite is complemented by a spa-inspired ensuite with Jacuzzi jetted tub, stone finishes, heated floors, and a lighted, heated mirror. Additional bathrooms include a three-piece upper-level bath, a main-floor powder room with lighted mirror, and a basement powder room.The fully finished basement offers outstanding flexibility with a fitness or exercise room, pantry, storage room with sink, and a spacious entertainment area complete with a wet bar. Smart home enhancements include smart lighting throughout most of the home, smart thermostat, smart garage door opener, smart outdoor security cameras, and an automated pet door.Additional features include engineered hardwood flooring on the main and second levels, stainless steel appliances, enclosed porch, concrete front walkway, in-ground sprinkler system, garden shed, window coverings, washer and dryer, all electric light fixtures, and a natural gas BBQ line. A refined home offering exceptional value in one of Brampton's most desirable neighbourhoods. (id:61852)
RE/MAX Real Estate Centre Inc.
19 Lothbury Drive
Brampton, Ontario
Yes, Its Priced Right! Wow, This Is An Absolute Showstopper And A Must-See! Priced To Sell Immediately, This Stunning 3 Bedroom, Fully Upgraded Home Offers Luxury, Space, And Practicality For Families, The Home Features Separate Living Room And Family Rooms On Main Floor, Perfect For Relaxing. Upgraded Laminate Floors Throughout The Main Add A Touch Of Elegance! Children's Paradise Carpet Free Home! While The Beautifully Designed Kitchen Is A Chefs Dream, Featuring Quartz Countertops, A Stylish Backsplash, And Stainless Steel Appliances! The Master Bedroom Is A Private Retreat With A Large Walk-In Closet And A 4-Piece Ensuite, Perfect For Unwinding. All Three (3) Spacious Bedrooms With Two Full Washrooms, Offering Privacy And Convenience For Every Family Member! The Fully Finished Basement Invites Endless Possibilities For Creative Minds Offers Flexibility With Potential As A Granny Suite! A Beautiful Hardwood Staircase Seamlessly Connects The Levels! This Homes Thoughtful Design Makes It Perfect For Multi-Generational Living. With Its Premium Finishes, Spacious Layout, And Income Potential, This Home Is Move-In Ready And Priced To Sell Quickly. Don't Miss Out On This Incredible Opportunity Schedule Your Viewing Today And Make This Home Yours! **EXTRAS** Convenient Second Floor Laundry! Garage Access! Finished To Perfection W/Attention To Every Detail! This Home Is Truly Move-In Ready. Dont Miss Out Schedule Your Private Viewing Today! (id:61852)
RE/MAX Gold Realty Inc.
