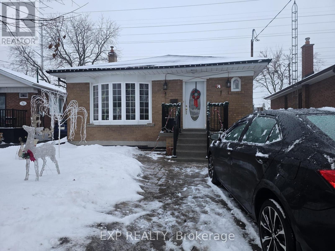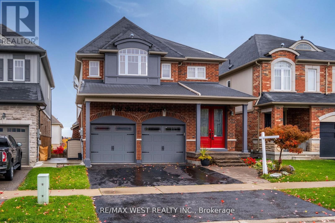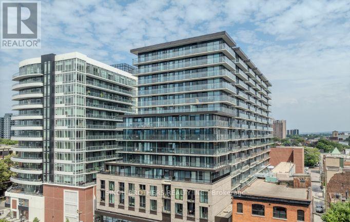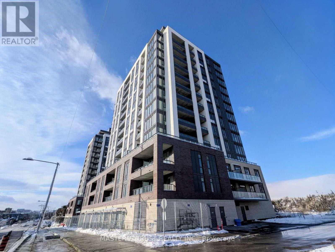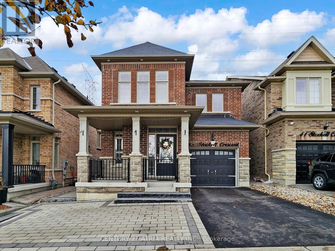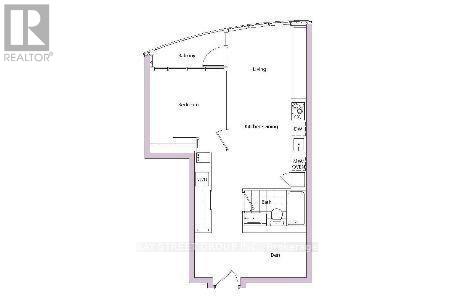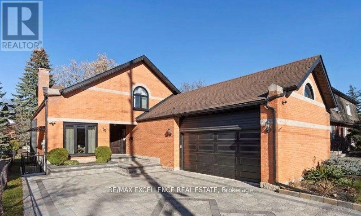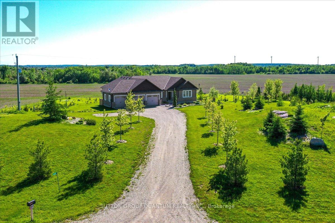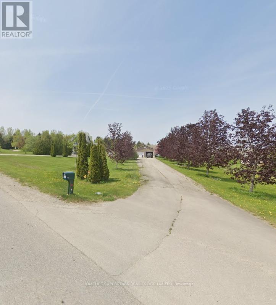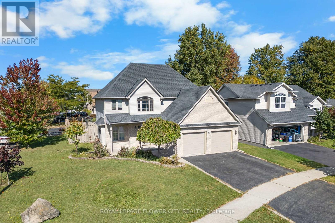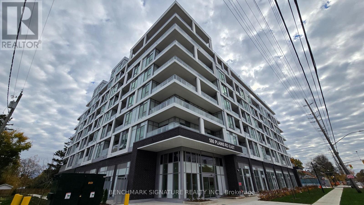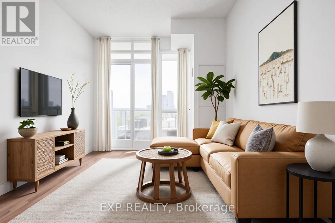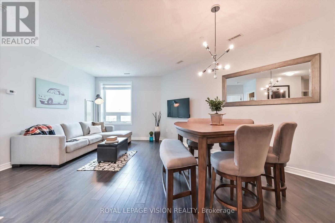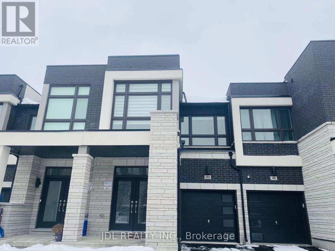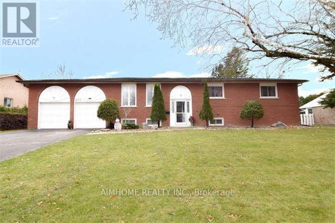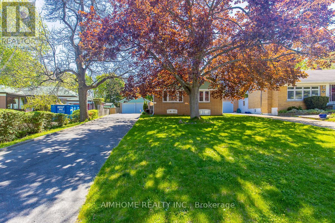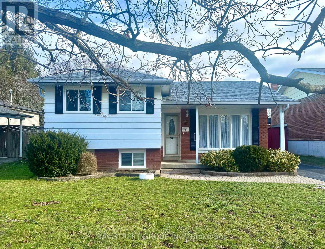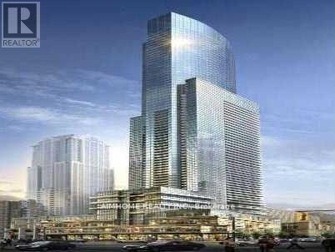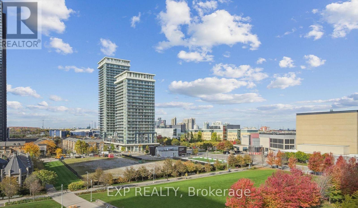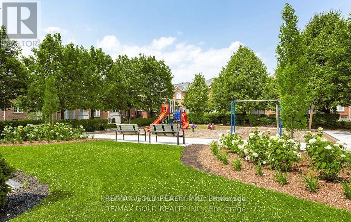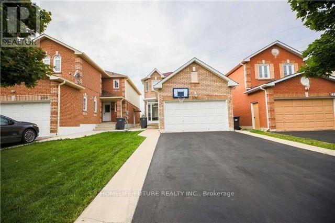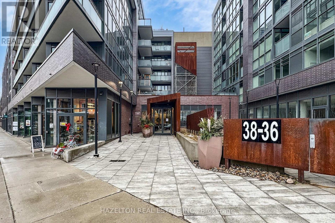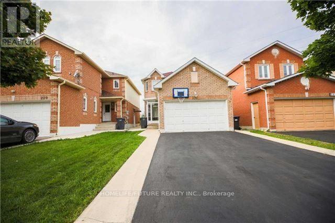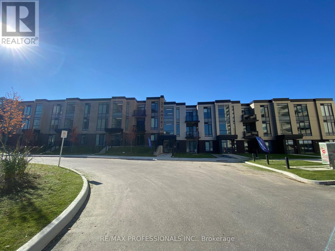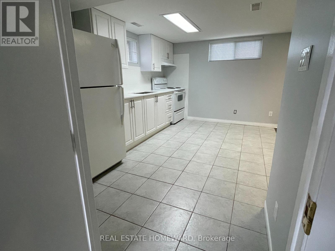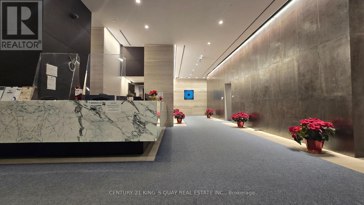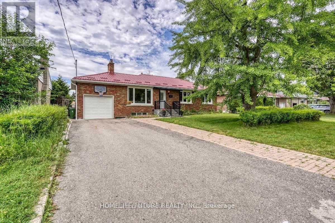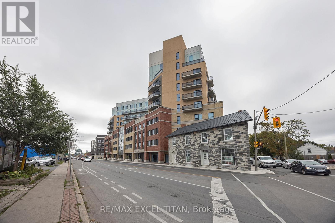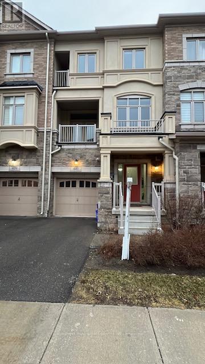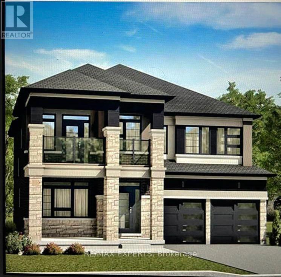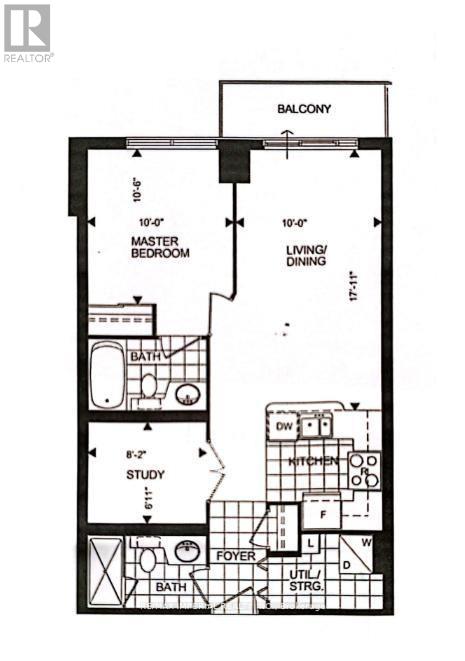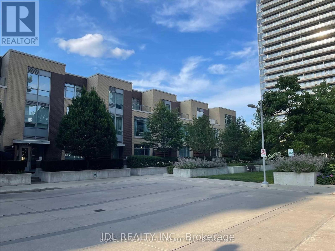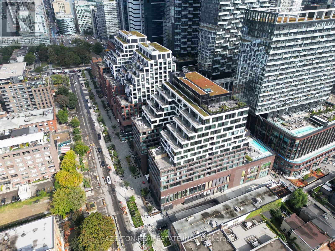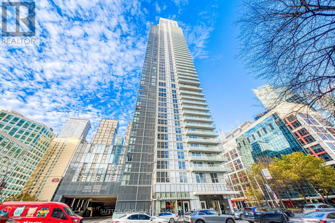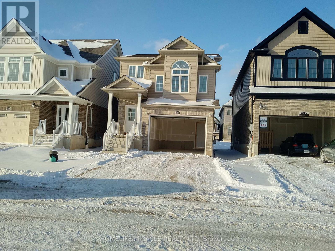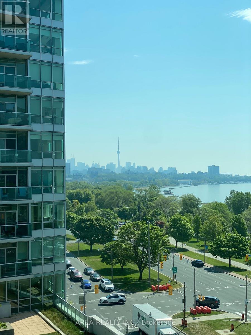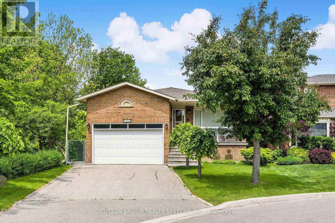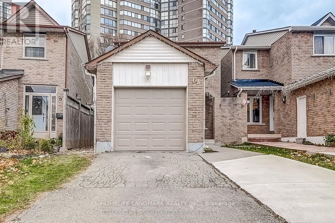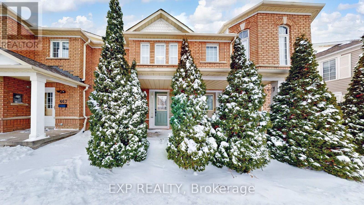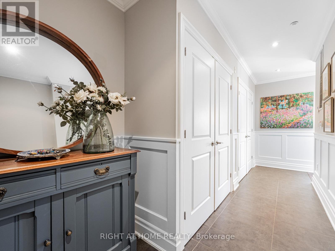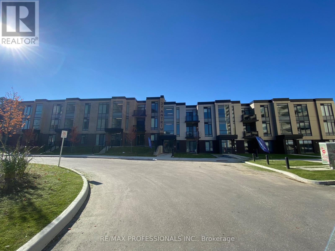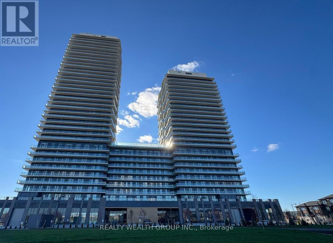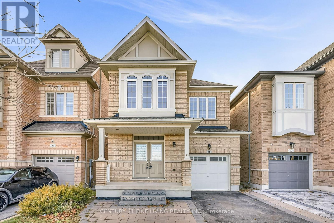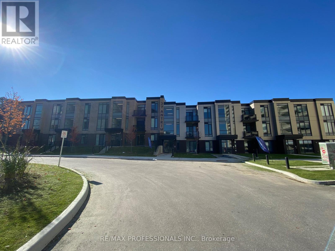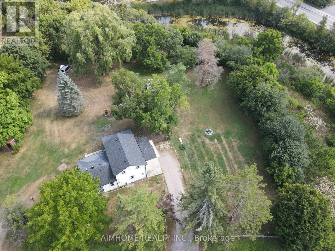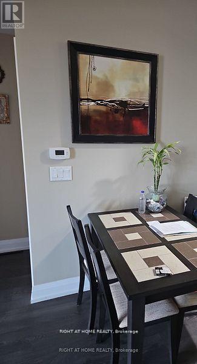74 Ranstone Garden
Toronto, Ontario
Beautiful newly painted 2-bedroom, 2 full bathroom basement unit offering a large kitchen and spacious walkways for comfortable living. Ideally located in Scarborough, close to all amenities, TTC access, and only 10 minutes to Hwy 401. Includes one parking space. Suitable for a family or an individual tenant. (id:61852)
Exp Realty
31 Buxton Lane
Clarington, Ontario
The House You Have Been Waiting For! Step Inside This Tastefully Renovated 4 Bedroom 4 Bathroom Home Loaded With Tons Of Upgrades Throughout. This Home Features An Open Concept Main Floor Consisting of Hardwood Flooring Throughout, Gourmet Size Kitchen With Granite Countertops, Gas Fireplace With Stone Mantel In Great Room, And Coffered Ceiling In Dining Room, Which Is Perfect For Hosting Family Celebrations! Walkout From Kitchen To Massive 26x10 Deck Includes Gas Line Hookup. Head Upstairs With Custom 2nd Floor Staircase Leading To 4 Generous Size Bedrooms With Newer Flooring Throughout. Primary Bedroom Features A W/I Closet & Ensuite With Custom O/Sized Glass Shower & Jacuzzi Tub. Fully Finished Basement Has Easy Potential For In-law Suite With Private Walkout to Backyard, Additional Bathroom And Custom Wet bar. Enjoy The Outdoors In Your Private Backyard With Tiered Veg Garden And Custom Landscaping Along Pathway Towards The Backyard! (id:61852)
RE/MAX West Realty Inc.
1319 - 1 Jarvis Street
Hamilton, Ontario
**Entertain yourself in style** with two bedrooms and one full bath. Featuring laminate flooring throughout, a contemporary kitchen boasting quartz countertops, and stainless-steel built-in appliances. The living area, bathed in natural light from floor-to-ceiling windows, seamlessly extends to the private terrace. The master bedroom is a serene retreat looking out to the terrace through the large window that invites in abundant natural light. The modern ensuite features custom cabinetry, quartz counters, and a designer vanity. The second bedroom also features a large floor-to-ceiling window. (id:61852)
Singh Brothers Realty Inc.
1105 - 715 Davis Drive
Newmarket, Ontario
Bright and Spacious South facing 1 Bedroom unit at Newmarket with South private open Balcony! 9' Ceilings and laminate flooring throughout. Modern kitchen w/StainlessSteel Appliances, Quartz Countertop & Backsplash. Amenities include: fitness center, yoga area, party room, rooftop terrace with BBQ facilities and lounge areas, a pet wash station, and visitor parking. Steps to Southlake General hospital. Close to shopping, supermarkets, Newmarket Historic Downtown, Upper Canada Mall, Newly opened Costco, Hwy 404 & Go Train. Ready to Move in & Enjoy! (id:61852)
Master's Trust Realty Inc.
43 Stockell Crescent
Ajax, Ontario
Welcome to 43 Stockell Cres - a stunning 3-bedroom, 4-bath home backing onto a tranquil ravine in one of Ajax's most family-friendly communities. Built in 2014 and meticulously upgraded, this 1,910 sq.ft. home (+ a fully finished 867 sq.ft. basement) offers the perfect balance of luxury, space and modern comfort + it's move-in ready! From the moment you arrive, the stone façade with the front/back interlock (2021) set the stage for the quality found inside! Step into an elegantly finished interior featuring smooth ceilings, upgraded light fixtures, California shutters, crown moulding, upgraded baseboards, and impressive wainscoting throughout! The renovated kitchen is a standout with Quartz countertops, custom cabinetry, modern hardware, and a walkout to a large newly re-stained deck (2025) that overlooks a peaceful ravine backdrop ideal for summer BBQs, entertaining and family time. Upstairs, you'll find hardwood flooring, a 2nd-floor laundry, and a serene primary suite with a large walk-in closet. Two additional spacious bedrooms with double closets complete the level. The finished basement is a showstopper with a stunning wet bar, fireplace, pot lights and premium finishes. Perfect for movie nights, hosting, or creating an elevated hangout space! ADDITIONAL FEATURES INCL: New patio sliding doors (2025). Interior & exterior potlights. Nest Thermostat. 2x garage tire racks (included). HWT, Furnace & A/C (owned). Located in the desirable Eagle Ridge PS & Pickering HS School District. Close to trails, banks, restaurants, community centre and everyday conveniences. Plus quick access to Hwy 401/407. A true turn-key home that shows 10+in a prime Ajax pocket. *Offers Accepted Anytime* (id:61852)
Century 21 Atria Realty Inc.
2315 - 21 Iceboat Terrace
Toronto, Ontario
bright and spacious Furnished 1-bedroom plus den suite with a functional, well-designed layout. North-facing with unobstructed city views.Residents enjoy an exceptional array of resort-style amenities, including 24/7 concierge service, squash courts, a 25-metre lap pool, steam rooms, dance studio, fully equipped fitness centre, billiards and table tennis rooms, and more (id:61852)
Bay Street Group Inc.
50 Elizabeth Street S
Brampton, Ontario
Luxury Home on Brampton's Downtown popular area, spacious and excellent location in historic downtown. 3 Bedrooms with 3 washrooms good sizes rooms, quartz counters, Black Stainless steel appliances, eat-in kitchen, interlocking driveway for total 6 cars and 2 in car garage. Gourmet kitchen, formal dining room & stylish living room, great for entertaining, large wall of windows embraces the family room, w/o to back deck, patio w/Gazebo, primary suite w/vaulted ceiling and private balcony, 5pc luxurious ensuite w/rain shower & soaker tub. Utilitites 70% of total. (id:61852)
RE/MAX Excellence Real Estate
434555 4th Line
Amaranth, Ontario
Your New Country Home is a Spectacular Open Concept Bungalow On Over 3 Professionally Landscaped Acres. Executive Chef Kitchen that Includes A 48" Dual Fuel Wolf Range w/matching Wolf Pro Range Hood. A 36" Sub-Zero Fridge, Integrated Kitchen Aid Dishwasher. The Solid Maple Kitchen Cabinetry Is Finished With A Cambria Quartz Counter Top. The Oversize Dining Room Space Has A Walk-Out To Sun Deck/Bbq Area. Open Concept To The Living Room Where The Center Piece Is A Stone Surround Wood Mantle Gas Fireplace. Large Windows Come Complete With 4 1/2' Wide Eclipse Shutters Throughout The Entire Home. Primary Ensuite Has Heated Tile Floors, Heated Towel Bar & A Large Walk-In Closet. Plus, A Walkout To Sun Deck. The Main Floor Has 3.25" Ash Hardwood Throughout. The Finished Basement Has Radiant In- Floor Heating Throughout. A Lrg 4th Bedroom (In-Law Space) & Large Office. The Exercise Room Has Quick Fit Interlocking Rubber Gym Tile And Has walkout to ground level. (id:61852)
Sutton Group Quantum Realty Inc.
39 Woodland Drive
East Garafraxa, Ontario
Rare multi-acre parcel in premium East Garafaxia with a separate 2-bedroom unit that generates rental income to help cover the mortgage, perfect for first-time buyers or investors....Welcome to this beautifully maintained home offering a bright, clean, and modern feel throughout. Since its purchase on March 25, 2024, the property has been thoughtfully upgraded with all carpet removed and replaced by stylish laminate flooring, enhancing both appearance and ease of maintenance. The functional layout provides excellent flow, well-proportioned rooms, and abundant natural light-ideal for families, first-time buyers, or investors alike. Situated in a desirable neighbourhood close to schools, transit, shopping, and everyday amenities. A fantastic opportunity to own a move-in-ready home in a convenient location. Offers welcome anytime... (id:61852)
Homelife Superstars Real Estate Limited
76 Rochelle Crescent N
Fort Erie, Ontario
Welcome to this charming 2-storey, 4-bedroom, 3-bath home located in the heart of the desirable Ridgeway community. This lovely property features pot lights throughout, a fully fenced rear yard with a handy storage shed, and a spacious garage with a separate entrance to the basement - offering great potential for an in-law suite or additional living space. Freshly painted in a modern new colour palette, this home is move-in ready! Conveniently situated close to the sandy beaches of Lake Erie, schools, parks, and all local amenities. (id:61852)
Royal LePage Flower City Realty
207 - 500 Plains Road E
Burlington, Ontario
Northshore Condos will be an 8 storeys mid-rise residential project in the highly sought-after Aldershot neighbourhood in Burlington, GTA. This place is typically characterized by super-pricey homes, also rich in amenities, style and luxury. Brand New 1 Bed + Den Parking and Locker. Be in Burlington's Best New Condo where Lasalle meets the Harbour. This Fantastic Floor Flan comes with Balcony, Open Concept, 10' Ceiling, HP Laminate Floors, Designer Cabinetry, Quartz Counters, Stainless Steel Appliances. Enjoy the view of the water from the Skyview Lounge & Rooftop Terrace, featuring BBQ's, Dining & Sunbathing Cabanas. With Fitness Centre, Yoga Studio, Co-Working Space Lounge, Board Room, Party Room and Chefs Kitchen. Pet Friendly with an added dog washing station at the street entrance. Northshore Condos is a Sophisticated, modern design overlooking the rolling fairways of Burlington Golf and Country Club. Close to the Burlington Beach and La Salle Park & Marina and maple View Mall. Be on the GO Train, QEW Hwy 401, 407 or Hwy 403 in Milton (id:61852)
Benchmark Signature Realty Inc.
1701 - 89 South Town Centre Boulevard
Markham, Ontario
Welcome Home! Conveniently Located Near Downtown Markham, This Amazing 1 + Den Condo Unit Has An Open Concept Floor-Plan, High Ceilings And An Abundance Of Natural Light. Situated On One Of The Highest Floors In The Building, You Can Enjoy A Clear View Overlooking The City. Or Use The Many Amenities That This Building Has To Offer. (id:61852)
Exp Realty
308 - 7400 Markham Road
Markham, Ontario
**Beautiful Well-Maintained 1 Bedroom + Den Condo In A Sought-After Location**Green Building With Energy Efficient Design**!*In The Heart Of Markham,*** Minutes To School, Parks, Hwy 407 & Shopping Incl. Costco.**Convenient Location Close To All Major Amenities**Ideal For A Small Family***A Gigantic 900+ Sqft Condo, This Open Concept Unit Is Perfect For Entertaining Friends & Family. With A Large Dining Area And Kitchen Breakfast Bar There Is No Shortage Of Space! A Large 1 Bedroom + Den (Great For Office Or Second Bedroom) Includes A Custom Walk-In His & Hers Closet. Freshly Painted With Brand New Backsplash.S/S Fridge, Stove, Microwave, B/I Dishwasher, Stacked W/D, All Elf, 1 Parking Spot Underground, Hwt Rental (id:61852)
Royal LePage Vision Realty
101 Hilts Drive
Richmond Hill, Ontario
Two Year Old Modern Looking Townhouse In Prestigious Richland Community. Very Good Condition, Hardwood Floor On Main Floor & Stairs Leads To Hallway On 2nd Floor. Very Clean And Spacious. Lots Of Lights. Large Windows, Vaulted Ceiling. Very Convenient Location In Richmond Hill. Close To Shopping Plaza, Park, Library, Richmond Green Hs, And Access To Hwy404. (id:61852)
Jdl Realty Inc.
133 Church Street
Georgina, Ontario
Rare Offer This Solid Brick Home Sits On A Large Mature Lot 100 Ft X 150 Ft In High Demand North Keswick Location! W/O From Kitchen To Beautiful Spacious South Facing Backyard! This Beautiful Family Home Boasts Hardwood Flrs Throughout The Main! Generous Sized Bdrms,Updated Windows, Renovated Bathrms & Lower Level Family Rm Complete W/Cozy Gas Fireplace! Furnace (2017), HWT (Brand New)! Main Flr Grg Entry From Inside Home - W/O From Grg To Backyard! Very Spacious Grg (Depth 27' & Height 12')! Surround with Luxury New Developed Residential Area! Walk Distance to Lake, Parks! Close to Shopping and 404! (id:61852)
Aimhome Realty Inc.
12 Canham Crescent
Toronto, Ontario
Amazing Opportunity to Live, Renovate or Build your Dream Home Amongst Million Dollar Homes! Welcome to this Well-Maintained Detached Bungalow in the Sought After Community of Agincourt! Situated a Premium Pie Shaped Lot! One of the Best Size Lot in the Neighborhood with a 50 ft Frontage (75 ft in Rear) by 170.69 Feet Deep! 3+1 beds W/Natural Light! Bright and Spacious! Functional Lay-Out Featuring an Open Concept Living and Dining Area, Kitchen Rm Overlooking the Side Yard & double-garage Area! Sep. Entrance to Partial Fin. Bsmt! Approx. 2300 Sf Living Space! Large Living Area In Bsmt Easy Turn to the 4th Bedroom Combined W/Rec.! In-Law Capability! Mud Room and Lots of Storage Space! 2 Car Garage w/Garage Opener! No Sidewalk! Extra Long Driveway can Park 6 Cars! Surrounded by Matured Trees! Hi-Eff Gas Furnace(2016)! Convenient location, walking distance to public transit, minutes to Go Train, top ranking schools/French immersion nearby (North Agincourt Jr PS , Sir Alexander Mackenzie Sr PS & Agincourt Collegiate), close to Hwy 401, 404/DVP, shopping and local amenities! Move-In Condition! (id:61852)
Aimhome Realty Inc.
55 Taylor Road
Ajax, Ontario
Amazing move-in condition 3+2 bedroom and functional 4-level side split showcasing endless possibilities throughout. fully renovated two years ago. Full of upgrades and features, including new modern style kitchen with brand new cooktop , new bathrooms, large window, lighting and fresh paint. New Air Conditioning .Ample finished living space including a finished lower level with a spacious family room and separate entrance Sizeable fully fenced backyard backing no neighbours and just steps to John A. Murray Park across the street Nestled on a low-traffic crescent just minutes to Lakeridge Health Ajax Pickering Hospital, shopping opportunities, restaurants, and Lake Ontario Added benefit of being established within a prime commuter location in proximity to major highways, including Highway 401 access. Walking distance to school. Minutes away to hospital, restaurants, shopping's and Lake Ontario. Minutes to Ajax go station. (id:61852)
Bay Street Group Inc.
1405 - 386 Yonge Street
Toronto, Ontario
Aura Condominium - Canada's Tallest 78 Storey Condominium in the Sought After College Park in the Heart of Downtown Toronto! Spacious 1+Den Unit (702sf) In Contemporary Urban Lifestyle Design! One of the Best 1+Den Floorplan with a Den that can be used as a Second Bedroom or Office! Open Concept Modern Kitchen with Sleek Granite Countertops, Functional Double Shelves in Upper Cabinets and Stainless Steel Appliances! Centre Island! Ceiling Light Fixtures in Living Room, Kitchen and Den! Direct Underground Access To T/Subway, PATH network, Financial Core, Eaton Centre & Shops! Steps To Major Live Theatres, Movie Complexes, Shopping & Restaurants! Walking Distance to UOT, TMU & Hospitals! State Of The Art Amenities: Guest Suites, Billiard Rm, Cyber Lounge, Party Rm, Landscaped Rooftop On The 5th Flr! This unparalleled location offers the Best Urban Lifestyle! You Won't Be Disappointed! (id:61852)
Aimhome Realty Inc.
1308 - 8 Scollard Street
Toronto, Ontario
Bright , newly renovated one-bedroom condo in a quiet , boutique building in the heart of Yorkville - one of the Toronto's most prestigious neighbourhoods. This unit comes with a locker and rare included parking .It features a customized layout where previous hall area has been professionally transformed into walk-in closet , providing ample organized storage. The open - concept kitchen features a breakfast bar that flows seamlessly into the combined living and dining area.Enjoy prime downtown living just steps from world-class shopping on Bloor Street, Luxury hotels, stylish bars and resturants, and convenient access to two major Subway lines.A perfect home or investment in one of the city's sought- after locations. Amenities includ a 24-hour concierge, well equiped Gym and a spacious party/entertainment room. Maintenance fees include Heat, Water and Central A/C (id:61852)
Right At Home Realty
202 - 350 Princess Royal Drive
Mississauga, Ontario
Spacious and thoughtfully designed 2-bedroom + den, 3-bathroom residence offering approximately 1,417 sq. ft. of well-appointed interior living space. This expansive layout features a bright and open living room with walk-out to two private balconies, seamlessly connected to a dedicated dining area-ideal for both everyday living and entertaining. The oversized kitchen is equipped with granite countertops and ample cabinetry, while the versatile den with electric fireplace provides the perfect space for a home office or reading retreat. The generous second bedroom includes a 4-piece ensuite, complemented by a convenient powder room and a separate in-suite laundry room with stacked washer and dryer. The impressive primary bedroom offers direct access to the second balcony, a large walk-in closet, and a beautifully appointed 4-piece ensuite featuring double sinks and a walk-in shower with seating and safety bars. Additional highlights include 9-foot ceilings, crown molding, and a well-balanced floor plan that maximizes both comfort and functionality. Residents enjoy access to an exceptional array of resort-style amenities, including concierge and security, indoor pool, fitness center, party and meeting rooms, media room, guest suites, putting green, shuffleboard, fine dining, English-style pub, and on-site conveniences such as a hair salon. Included in rent: Heat, water, central air conditioning, building insurance, exterior and grounds maintenance, snow removal, common elements, and parking. Tenant to pay: Hydro. Seeking a highly qualified tenant. Rental application, employment letter, recent pay stubs, and full credit report required. Non-smoking building. No pets. (id:61852)
Exp Realty
94 - 2665 Thomas Street
Mississauga, Ontario
Welcome to this meticulously maintained, move-in ready townhouse in the prestigious Central Erin Mills community. Ideally located just minutes from top-rated John Fraser Secondary School, Credit Valley Hospital, Erin Mills Town Centre, and major highways (401, 403, QEW), this home offers unmatched convenience. Step into a bright, inviting living room perfect for relaxing or entertaining. The upgraded dual-tone kitchen (2022) features quartz countertops, new tiles, and stainless-steel appliances, flowing seamlessly into a spacious family room and dining area. Upstairs, the luxurious primary bedroom includes a walk-in closet with custom wardrobes (2025) and are freshed ensuite with a soaking tub, separate shower, and abundant natural light. Two additional bedrooms and a renovated bathroom (2024) provide comfort for the whole family .The unfinished basement offers endless potential for customization. Energy- efficient home with upgrades including Magic Windows (2024). (id:61852)
Ipro Realty Ltd
Main & 2nd - 231 Timberlane Drive
Brampton, Ontario
Location! Location! Must See! Fully Renovated Very Larger 4 Bedroom Detached House For Rent In A High Demand Area In Brampton, With Larger Living & Dining Combined With Open Concept Kitchen With Break Fast Area And Separate Family Room In The Main Floor And 4 Larger Bedroom In The 2nd Floor Master Bedroom Has En-Suite Washroom With W/I Closet And Additional 3 Bedrooms With 2nd & 3rd Full Washroom And Double Closet In Each Rooms. This House Has Double Garage With The 4 Driveway Parking. The Tenant Need To Pay The 65% Utilities Bills. Very Functional Layout With Lots Of Storage And Lots Of Sunlight Just Steps Down To Schools, Sheridan College, Just Walk To 24Hrs Transit, 3 Route 24 Hrs Brampton Transit, Library, Park, Shopping, Just Minutes To College, Walmart, Food Basics, Costco, Public Transit, Schools, Plazas, Banks, Park - Just Minutes To Go Station, Hwy 401 & Hwy 410, Hwy 407 And Much More... (id:61852)
Homelife/future Realty Inc.
421 - 38 Howard Park Avenue
Toronto, Ontario
Bright, private, and vacant! Move in immediately to this thoughtfully designed 1 bedroom plus den offering a rare clear, open view in the heart of Roncesvalles Village. Floor-to-ceiling windows flood the space with natural light, while the open-concept layout is anchored by a generous den alcove-ideally suited for a built-in desk and shelving, creating a dedicated and highly functional home office. Start your day with a quiet cup of coffee, watching the neighbourhood come to life from the privacy of your own home without the close proximity of facing windows. Steps to Roncesvalles' cafés, boutiques, and dining, with High Park close by and easy access to TTC streetcar and subway lines. Includes one parking space, one locker, and secured bike storage. Bring your favourite pieces, settle in, and make this place your own. Welcome home! (id:61852)
Hazelton Real Estate Inc.
231 Timberlane Drive
Brampton, Ontario
LOCATION! MUST SEE!! FULLY RENOVATED This Beautiful 4-Bedroom Detached Home Nestled In A Quiet And Highly Sought-After Brampton's Fletcher's Creek South Neighborhood. From The Moment You Step Into The Grand Foyer You'll Be Captivated By The Elegance & Charm Of This Home, A Main Floor Features The Formal Living & Dining Room Boasts An Open Concept & A Large Window That Fills The Space W/ Natural Light Creating The Perfect Setting For Entertaining, Relaxing, In The Spacious Family Room Overlooking The Back Yard. The Main Floor Also Includes A Modern Kitchen W/ S/S Appliances And A Walkout To Steps Leading To The Backyard Perfect For Outdoor Gatherings Both Intimate & Large. Upstairs You'll Find Generously Sized 4 Bedrooms Including The Primary Bedroom W/ A 4--Pc Ensuite W/ Sink & Stand Shower And A Large Walk-In Closet, The Second Bedroom Includes Its Own Larger Closet, The Third Bedroom Includes Its Own Larger Closet And The Fourth Bedroom Includes A Larger Closet, W/ 4-Pc Washroom. The BRAND NEW LEGAL BASEMENT W/ Open Concept Living and Dining, Kitchen and Very Good Size 3 Bedroom W/ 2 Full Washrooms and Separate Laundry. In-Law Suite Or Rental Income Unit And Easy Access Through The House To Garage Add To The Practicality Of This Home. The Backyard Features Concrete W/ Garden Planters For Your Gardening Aspirations & Plenty Of Space For Outdoor Activities. 231 Timberlane Is In A "Feels Like City" Location Offering A Perfect Balance Of Suburban Charm & Urban Convenience. Large Driveway Easily Accommodates 4 Cars & 2 Car Garage Parking To Brampton Transit, HWY 401, Highway, & HWY 407. Just Walk To Top-Ranked Schools, Just Minutes To Brampton Hospital, Go Train, Plaza, Banks, Parks And Much More. This Is The One You've Been Waiting For! Don't Miss It A Must See!!! It's Ideal For Families & Professionals, The Area Is Known For Its Vibrant Community Recreational Opportunities & Much More Making It A Fantastic Place To Live Or Invest. (id:61852)
Homelife/future Realty Inc.
204 - 37 Antrim Crescent
Toronto, Ontario
Welcome to 37 Antrim Crescent rental suites! Unit 204 has 3 bedrooms 2 washrooms and is 1097 S.F. These low-rise walk-up suites offer in-suite laundry, stainless steel appliances, central air-conditioning and storage. The suites were all designed to allow for maximum natural light. The Antrim Community is situated just steps away from one of the city's premier shopping centers, Kennedy Commons boasts a diverse array of amenities, including the Metro grocery store, Chapters Book Store, LA Fitness, Dollarama, Wild Wing, Jollibee, and many more. Whether you're in the mood for a leisurely shopping spree or a delightful dining experience, this complex provides a convenient and bustling environment.For those who rely on public transportation, the TTC is conveniently located right at your doorstep, ensuring seamless connectivity to the citys transit network. Additionally, easy access to Highway 401 makes commuting a breeze for those with private vehicles.With schools, parks, transportation and shopping just steps away, you're sure to love the Antrim Community. 2 Indoor parking spots $125 each per month. Parking spots are optional. Lockers are available at extra cost. Tenants pay for utilities and parking. (id:61852)
RE/MAX Professionals Inc.
Basement - 30 Norcross Road
Toronto, Ontario
Fantastic oversized lower level apartment! Recently renovated with new kitchen and great open concept living space. Utilities included in rent, plus coin-op laundry room in basement so no hauling to the laundromat. Separate entrance past secure gated yard. Two big bedrooms, four piece washroom and two large storage closets off of the primary space to keep all of your things close, but organized and out of the way. The rear yard is truly massive, and is a shared use space. Transit is a short walk away, and the area has all you could want within close proximity. (id:61852)
Real Estate Homeward
5610 - 7 Grenville Street
Toronto, Ontario
Spacious 1 Bedroom unit available for lease at the modern YC Condo. Offering a comfortable and stylish urban lifestyle. This well-designed unit features a bright open-plan living and dining area, a functional kitchen with quality finishes. A spacious bedroom with ample storage. Floor to ceiling windows for plenty of natural light. A wrap around balcony to enjoy amazing Toronto city views. Residents benefit from secure access, Aqua 66 indoor pool, health club, lounge. Convenient proximity to shopping, dining, public transport, and key business districts. The condo is ideal for professionals or couples seeking convenience, comfort, and a vibrant neighborhood atmosphere. (id:61852)
Century 21 King's Quay Real Estate Inc.
Bsmt - 22 Lejune Road
Toronto, Ontario
Location!! Location!! A Great Location In High Demand Area, Fully Renovated LEGAL BASEMENT With The Open Concept Living & Dining With 2 Larger Bedrooms And New Modern Kitchen With 1 Full Washroom And Separate Laundry With 2 Car Parking. 24 Hours 3 Routes TTC Buses ( Kennedy Road, Sheppard Ave & Birchmount Road) , Walk To Agincourt Mall, Kennedy Common Mall, Minutes To HWY 401, Hwy 404 & Hwy407. Walk To Go Station, Minutes To Scarborough Town Center, Centennial College, Lambton College, Seneca College, U Of T, Library, Schools, Hospital, Park, And Much More...Suitable For Students! (id:61852)
Homelife/future Realty Inc.
227 - 652 Princess Street
Kingston, Ontario
Great place for students or singles! This bright 1 Bed 1 Bath Condo boasts a functional layout. Unit has laminate floors throughout. Kitchen is complete with stainless steel appliances and granite countertop. Fully furnished. Underground Parking included in rent. Very student friendly with study room and gym in building. Located in Downtown Kingston. Both Queen's University and Hotel Dieu Hospital are walking distance. (id:61852)
RE/MAX Excel Titan
441 Brooklyn Common
Oakville, Ontario
Gorgeous Greenpark-built luxury enclave home in a prime location close to highways, shopping plazas, and top-rated schools. This beautifully maintained and freshly painted 1780 Sqft residence offers 3 generous bedrooms, 2.5 bathrooms, and engineered hardwood flooring throughout the main and second floors. The impressive exterior features a stone and brick façade and a solid front door that opens into a sun-filled 9 ft foyer and open concept Den. Large 27 ft x 10 ft garage has entrance to house. A dark-stained staircase leads to the elegant Family Room, complete with a cozy fireplace-perfect for enhancing the ambiance. The modern kitchen boasts stainless steel appliances, granite countertops, tall upper cabinets, and a Centre island with a breakfast bar. The spacious dining/breakfast area offers a seamless flow with a walkout to the balcony. Convenience is elevated with a second-floor laundry room equipped with a laundry tub. The Primary Bedroom provides a true retreat with a 4-piece ensuite, his and her closets, and a private walkout balcony. Generous size 2nd and 3rd bedroom. A perfect blend of luxury, comfort, and convenience-this is a home you won't want to miss !! (id:61852)
RE/MAX Real Estate Centre Inc.
B816 Concession 5 Road
Brock, Ontario
Building Permit Approved, 166*150 Feet Lot, Excellent Opportunity To Own A Beautiful Building Lot On Edge Of Town Of Beaverton, Lake Simcoe Is Just Down The Street, Paved Road Frontage, 2 Driveways, Partially Fenced & Hedges, Drilled Well Is Installed, Septic Permit Is Available. Development Charges Are Already Paid, Not Many Vacant Lots Available In The Area. Build Your Dream Home And Enjoy For Years To Come. (id:61852)
Keller Williams Legacies Realty
RE/MAX Experts
307 - 19 Barberry Place
Toronto, Ontario
Prime Location At Bayview & Sheppard, ! Best Value! Nice & Quiet Building (Handicapped-Friendly) With Almost 700 S.F, Super Clean Condition, One Bedroom + Den, Two Bathrooms, Modern Kitchen W/ Granite Top/Breakfast Bar, Laminate Flooring, W/Out To Balcony, Den Can Be Used As A 2nd Bedroom, Master Bedroom W/ 4 Pc Ensuite, Double Closet, Walk To Bayview Village Mall With Loblaw, Public Library, Banks & Restaurants, 1Min Walk To Bayview Subway Station, 1 Min Drive Onto Highway 401 (id:61852)
RE/MAX Imperial Realty Inc.
Th10 - 25 Singer Court
Toronto, Ontario
Prime Location.Luxury And Spacious Townhouse. 10Ft Ceiling For The Ground Floor And 9FtCeiling For Upstairs. Easy Access To Highway. Many Amenities Like Gym, Indoor Pool, IndoorBasketball, Badminton, Etc. Close To TTC Stations, Bayview Village, Fairview Mall, IKEA,Canadian Tier, General NY Hospital. (id:61852)
Jdl Realty Inc.
301 - 455 Wellington Street W
Toronto, Ontario
Perfect for those seeking luxury in the heart of downtown, this exceptional 2-bedroom, 3-bath residence is located within The WELL Signature Series - one of Toronto's most prestigious addresses! Steps to King West, the Financial District, Rogers Centre, Sweat and Tonic, and the city's finest dining and cultural venues. The suite showcases a sleek, modern kitchen with integrated appliances and a centre island designed for effortless entertaining. An open-concept living and dining area flows seamlessly to a rare 400 sq. ft. private terrace, creating an exceptional indoor-outdoor experience ideal for al fresco dining, entertaining, or quiet relaxation. A highly desirable split-bedroom layout offers privacy and functionality, with each bedroom featuring its own ensuite bath and custom closet organization. Experience refined urban living at The WELL Signature Series, an architectural landmark by Tridel. Set along Wellington Street West, this boutique 14-storey residence blends contemporary elegance with the character of its historic surroundings, overlooking the grand promenade below. Premium finishes, Tridel Connect smart-home technology, and thoughtful design define this exceptional offering. Residents enjoy first-class amenities including a fully equipped fitness centre, an outdoor terrace with open-air swimming pool, and 24-hour concierge service, providing comfort, security, and peace of mind. (id:61852)
Hazelton Real Estate Inc.
1912 - 300 Front Street W
Toronto, Ontario
Luxury Tridel Condo In The Downtown Core, 988 Sqft. Sun Filled Corner Suite With 2 Bedrooms + Den, 2 Full Baths, And 9' Ceilings. Unique Layout With Engineered Hardwood And An Open-Concept Designer Kitchen With Stainless Steel Appliances And Upgraded Washer & Dryer. 19th Floor Southwest Exposure With Lake And City Views. Primary Bedroom With Walk In Closet. Fresh Paint On Interior Doors, Baseboards, And Bedrooms. Hotel Style Amenities: Pool With Private Cabanas, Fitness And Yoga Studios, Sun Deck, BBQs, Steam Room, And More. Steps From World Class Dining, Shopping, The PATH, Waterfront Trails, Public Transit, And Toronto's Top Attractions Including Rogers Centre, CN Tower, And Ripley's Aquarium. 1 Parking + 1 Locker Included. (id:61852)
Sutton Group Realty Systems Inc.
305 Tall Grass Crescent
Kitchener, Ontario
A Spacious Family Home. Main floor open concept. Separate Dining and Living areas. Walk out to fully fenced yard. Upper level has a large family room, 3 bedrooms and a common 4 pc bathroom. Master Bedroom has 4 pc ensuite and a large walk-in closet. 2 other bedrooms are big, & bright with spacious closets. A Large family room is situated in between main floor and 2nd floor. Close proximity to Hwy 401, Conestoga College, & Golf course. Steps to Groh Public School (JK to Grade 8) and playground. (id:61852)
Homelife/miracle Realty Ltd
806 - 1910 Lakeshore Boulevard
Toronto, Ontario
Live On The Water At Park Lake Residences! This bright and spacious, 1 Bedroom Layout Provides Plenty Of Functional Living Space. Big Closets, U-Shaped Kitchen Peninsula Offers tons Of Storage and counter space. Enjoy top-of-the-line Stainless Steel Appliances, Granite Countertops And Engineered Hardwood Floors Throughout. Walkout to your own private balcony with stunning views of the Toronto skyline and High Park. Floor. Steps To Sunnyside Beach, High Park, Martin Goodman Trail, Queen streetcar, Roncesvalles, Parkdale & More! (id:61852)
Area Realty Inc.
1161 Carlo Court
Mississauga, Ontario
Spectacular 5-Level Backsplit in Prestigious Rathwood Golden Orchard Court! Tucked away at the end of a small, exclusive court and siding onto lush green space, this rarely offered gem is one of the best locations on the street a true hidden treasure!Boasting exceptional curb appeal, a long driveway with no sidewalks provides ample parking. A charming front porch welcomes you into a spacious foyer, leading to a bright and airy living and dining area highlighted by a stunning picture window that fills the space with natural light.The eat-in family-sized kitchen offers plenty of room for gatherings. Featuring 4 generous bedrooms, hardwood floors throughout, and a massive family room with a walk-out to your own private backyard oasis complete with patio and garden perfect for summer entertaining surrounded by serene greenery.The finished lower level includes a recreation room, wet bar, games area, cantina and more offering tons of extra space for family fun or hosting guests. Basement offers loads of storage and full of potential. Located at Carlo On The Park, this is a home not to be missed! (id:61852)
Sutton Group Realty Systems Inc.
63 Chalfield Lane
Mississauga, Ontario
Location! Location! Location! in the heart of Mississauga. Great layout with a nice sized Livingroom that is open to the Formal Dining area! Updated kitchen with butcher block countertops. TheVery Large Primary Bedroom includes a Large Closet and a 5 piece semi-Ensuite Bathroom.***Finished basement features a Large rec room with fireplace, a full bath and bedroom. ***Twosets of Washer&Dryer. Walking distance to Square One Mall, Sheridan college, Mississauga Transit,Parks and Schools, quick access to the Major Highways 403 + 401. (id:61852)
Homelife Landmark Realty Inc.
620 - 60 South Town Centre Boulevard
Markham, Ontario
Discover sustainable urban living at Majestic Court, a premier LEED Gold certified residence offering exceptional energy efficiency and low carrying costs. This sun-drenched 1+1 suite features a functional open-concept layout, recently refreshed with modern paint and upgraded flooring throughout. The kitchen is equipped with full-scale appliances, and the versatile den is ideal for a home office. Includes one parking space and one storage locker. (id:61852)
First Class Realty Inc.
465 Bur Oak Avenue
Markham, Ontario
Recently renovated freehold townhouse in the highly desirable Berczy community! 465 Bur Oak Avenue offers prime convenience near parks, shops, restaurants, York Transit, and top-ranked Pierre Elliott Trudeau High School and stonebridge public school. Featuring new paint, smooth ceilings with pot lights, hardwood floors throughout, and a modern kitchen with granite counter tops, undermount sink, backsplash tiles, and upgraded soft-close cabinetry. Spacious primary bedroom with walk-in closet, two additional bedrooms, and a renovated three-piece bathroom. Extra Long driveway which allow 2 car parking and more. This house is move in ready and A perfect blend of location, upgrades, and family-friendly living! This is your entry level opportunity in the Berzcy Area !! (id:61852)
Exp Realty
204 - 1 Rainsford Road
Toronto, Ontario
Welcome to Suite 204 - A One-Of-A-Kind Luxury Corner Suite That Feels Like Living in a House! Located in Toronto's Fabulous Beach Neighbourhood, this 2 Floor Suite, Boasts ~ 1800 Sq.Ft. + 200 Sq. Ft. of Balconies, South-West Views, 9 Ft Smooth Ceilings, with an 18Ft. Atrium in the Living Room and an 18 Ft. High, Marble Fireplace Wall. This Stunning Home is Move-In Ready & Outfitted with Technology, Luxury Miele Appliances, a Miele Gas Cooktop, Electric Blinds, a Wine Fridge, 2 Balconies with a BBQ Hookup with Water for Gardening and Lighting for Day & Night Enjoyment. For ultimate privacy, the Bedrooms are Separated with a spacious bedroom on the main floor and a Primary Suite on the 2nd Level with a 5 piece Ensuite, Juliette Balcony overlooking the Atrium and a Full Walk-Out Balcony. The 2nd Floor also includes a Spacious Family Room/Den and a Laundry Room. Walk Everywhere - Bruno's Grocery Fine Foods, The Beach, Restaurants, Nature, Coffee Shops, Galleries + More! TTC transit is at your doorstep. This is a Must-See Suite with Parking & Locker Included! (id:61852)
Right At Home Realty
301 - 37 Antrim Crescent
Toronto, Ontario
Welcome to 37 Antrim Crescent rental suites! Unit 301 has 3 bedrooms 2 washrooms and is 1222 S.F. These low-rise walk-up suites offer in-suite laundry, stainless steel appliances, central air-conditioning and storage. The suites were all designed to allow for maximum natural light. The Antrim Community is situated just steps away from one of the city's premier shopping centers, Kennedy Commons boasts a diverse array of amenities, including the Metro grocery store, Chapters Book Store, LA Fitness, Dollarama, Wild Wing, Jollibee, and many more. Whether you're in the mood for a leisurely shopping spree or a delightful dining experience, this complex provides a convenient and bustling environment.For those who rely on public transportation, the TTC is conveniently located right at your doorstep, ensuring seamless connectivity to the citys transit network. Additionally, easy access to Highway 401 makes commuting a breeze for those with private vehicles.With schools, parks, transportation and shopping just steps away, you're sure to love the Antrim Community. 2 Indoor parking spots $125 each per month. Parking spots are optional. Lockers are available at extra cost. Tenants pay for utilities and parking. (id:61852)
RE/MAX Professionals Inc.
812 - 15 Skyridge Drive
Brampton, Ontario
NEVER BEFORE LIVED IN! Brand New high End Condo! RARE TWO FULL BEDROOMS, TWO FULL WASHROOMS! Open Concept, Modern Kitchen, Stainless Steal Appliances, Built In Oven, Microwave and Cook top! Above 800 Sqft Including Balcony! 1 parking spot Included! The building provides 24-hour concierge service and is loaded with premium amenities, including an indoor gym, party room, cafe area, elegant lobby, multiple common seating areas, and dedicated work-from-home spaces. Prime location within walking distance to temple, Gurdwara Sahib, Grocery Stores, medical Clinic, Restaurants, Pizza outlets, and Sweet Shops. Excellent commuter access to Hwy 427, Hwy 50, and Major Roads. Minutes to Pearson International Airport, Bramalea City Centre, Vaughan Mills, and Union Station. (id:61852)
Realty Wealth Group Inc.
68 Killington Avenue
Vaughan, Ontario
Welcome to the highly sought-after community of Kleinburg! This beautifully maintained 3-bedroom, 3-bathroom detached home is perfectly situated in one of Vaughan's most vibrant and growing neighbourhoods. Bright, spacious, and airy, the home offers approximately 2,481 sq. ft. of living space above grade. The main floor features elegant hardwood flooring throughout and a modern open-concept design perfect for entertaining, seamlessly connecting the family room and dining area to create a warm and inviting atmosphere with picturesque views of the backyard. The modern kitchen includes a large island, ample cabinetry, and a walkout to the private rear yard. The exterior has been extensively landscaped and hardscaped for added charm and functionality, and the fully fenced backyard provides a private setting ideal for family gatherings and entertaining. Upstairs, you'll find three generously sized bedrooms, including a luxurious primary suite complete with a 5-piece ensuite and a spacious walk-in closet. The additional bedrooms are equally generous, and the laundry room is conveniently located on the upper level. The large front driveway offers ample parking, and the backyard backs onto a quiet alleyway for added privacy. Surrounded by an ever-growing community, this home is close to shops, schools, and parks featuring tennis courts, a splash pad, swings, basketball courts, and a skateboard pad, making it the perfect home for families looking to settle in one of Vaughan's most desirable neighbourhoods. (id:61852)
Century 21 Fine Living Realty Inc.
201 - 37 Antrim Crescent
Toronto, Ontario
Welcome to 37 Antrim Crescent rental suites! Unit 201 has 3 bedrooms 2 washrooms and is 1222 S.F. These low-rise walk-up suites offer in-suite laundry, stainless steel appliances, central air-conditioning and storage. The suites were all designed to allow for maximum natural light. The Antrim Community is situated just steps away from one of the city's premier shopping centers, Kennedy Commons boasts a diverse array of amenities, including the Metro grocery store, Chapters Book Store, LA Fitness, Dollarama, Wild Wing, Jollibee, and many more. Whether you're in the mood for a leisurely shopping spree or a delightful dining experience, this complex provides a convenient and bustling environment.For those who rely on public transportation, the TTC is conveniently located right at your doorstep, ensuring seamless connectivity to the citys transit network. Additionally, easy access to Highway 401 makes commuting a breeze for those with private vehicles.With schools, parks, transportation and shopping just steps away, you're sure to love the Antrim Community. 2 Indoor parking spots $125 each per month. Parking spots are optional. Lockers are available at extra cost. Tenants pay for utilities and parking. (id:61852)
RE/MAX Professionals Inc.
15 Main Street
Georgina, Ontario
Welcome to 15/17 Main St, Pefferlaw! Sitting on an extraordinary 198 ft x 165.66 ft triple 3/4-acre lot (Lots 2-4 combined), this prime property offers the potential to build or convey three separate lots with Town approval, all while enjoying a central-yet-quiet location in the heart of town. Renovated from two semi units into a modern detached family home, it features an open-concept kitchen, dining, and living area, separate family room, sunroom with backyard views, granite countertops, backsplash, under cabinet lighting, newer flooring, pot light, updated washrooms, and an upstairs master with 3-piece ensuite plus a versatile library/4th bedroom. Major updates include furnace, AC, and hot water tank (2022) and most windows replaced. With its expansive outdoor space, move-in readiness, and close proximity to the river, parks, library, restaurants, and public transit, this is a rare opportunity combining small-town charm with endless possibilities. (id:61852)
Aimhome Realty Inc.
714 - 7900 Bathurst Street
Vaughan, Ontario
Welcome To This Beautiful Bright, Spotless And Spacious Legacy Park Condo Unit By Liberty Development. This is One Of The Largest One Bedroom Unit In The Building. Kitchen Granite Counter Tops, Mirrored Closets, Closet Organizers, Stainless Steel Appliances, Ensuite Laundry. Cozy Living Room With W/O To Large Balcony, Laminate Floors, Oversized Washer & Dryer. 9' Ceiling. High Ranking Schools. Walk To Walmart, Restaurants, Promenade Mall, Schools, Parks, Ttc/Yrt Transit, Viva At Doorstep & Easy Access To Hwys. A+ Amenities: club facilities, fully equipped fitness room, Party Rm, 24Hr Conc./Security, Sauna, Golf Simulator, Hot Tub, Rooftop Patio, Media Rm, Guest Suites & More! (id:61852)
Right At Home Realty
