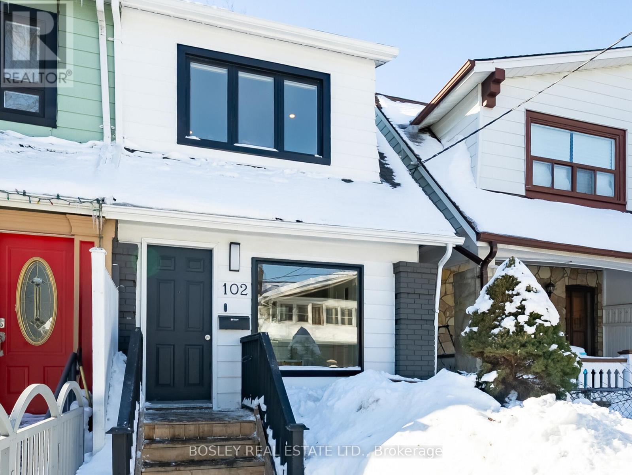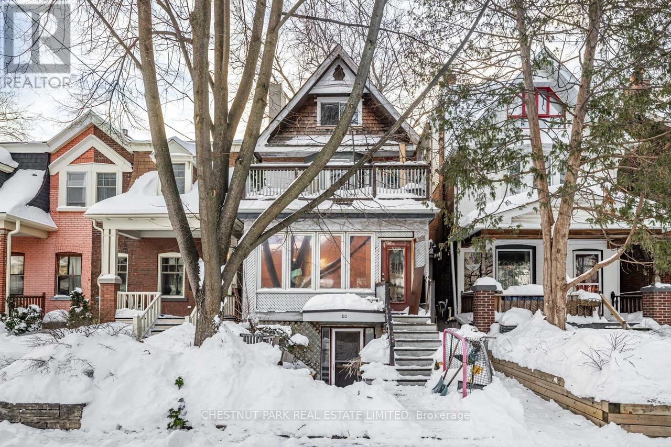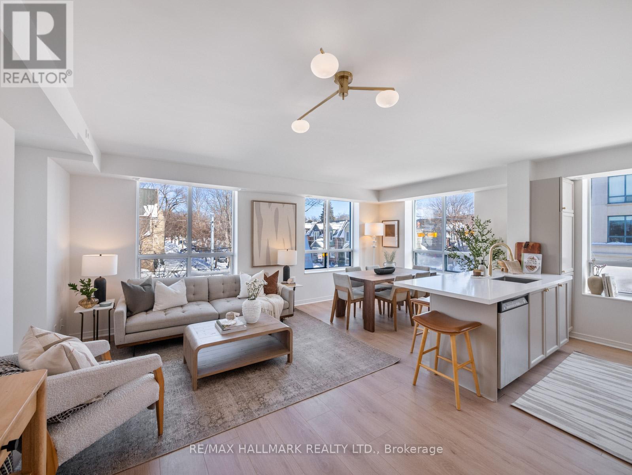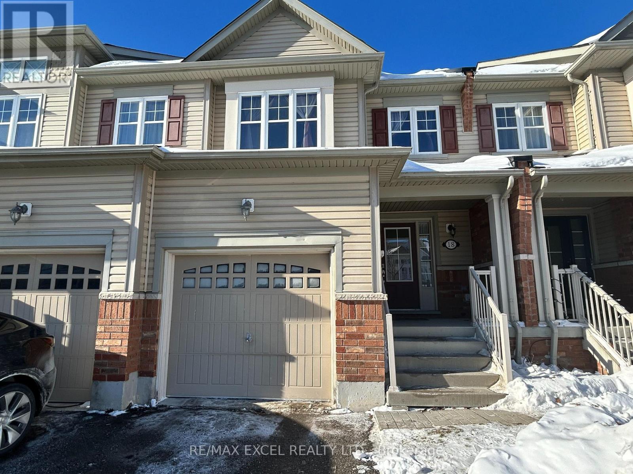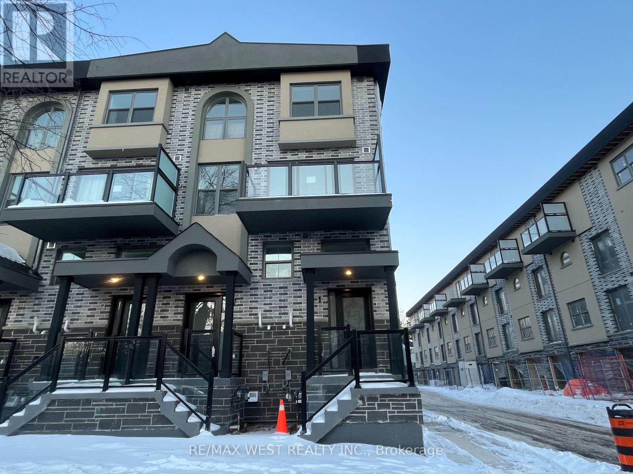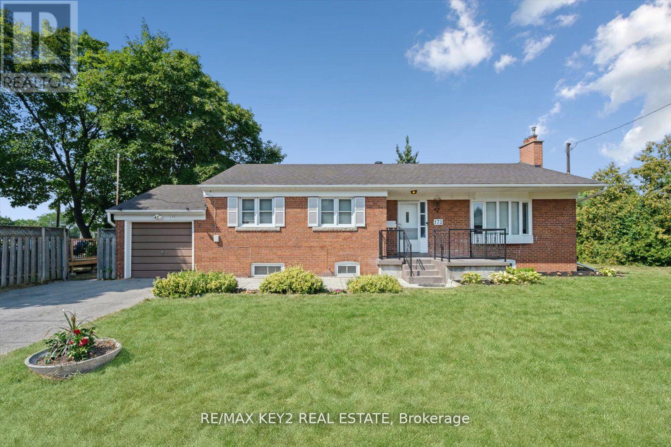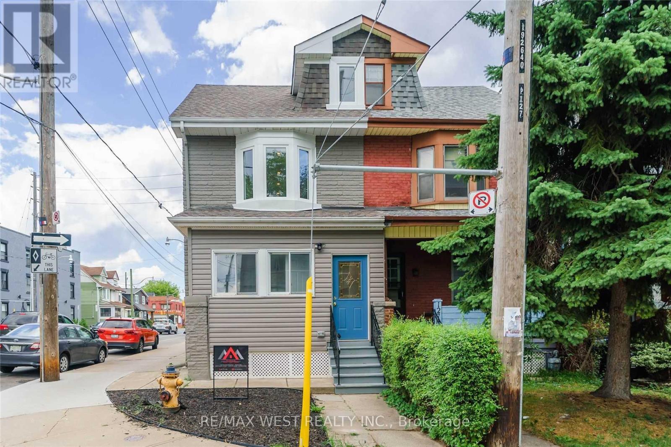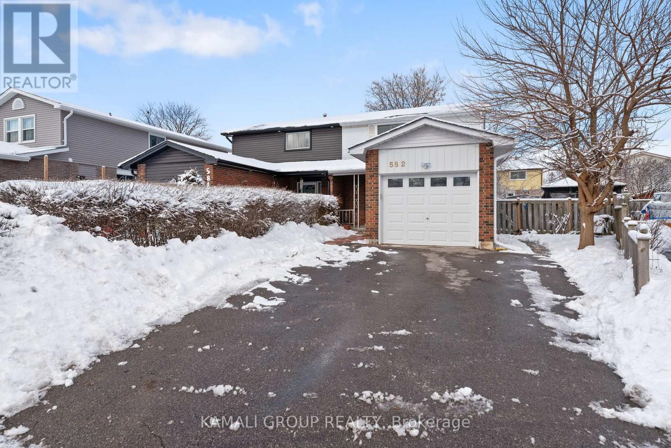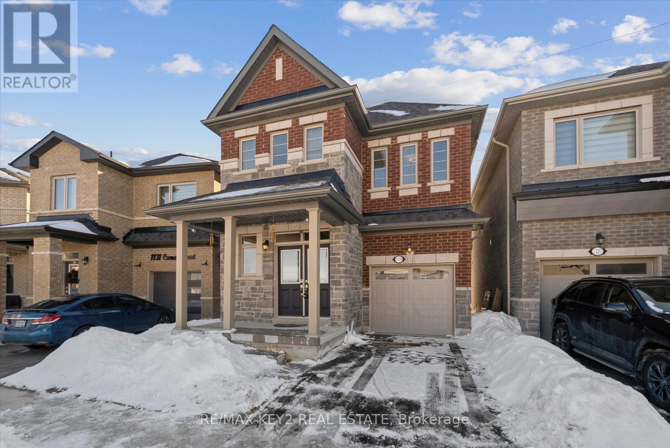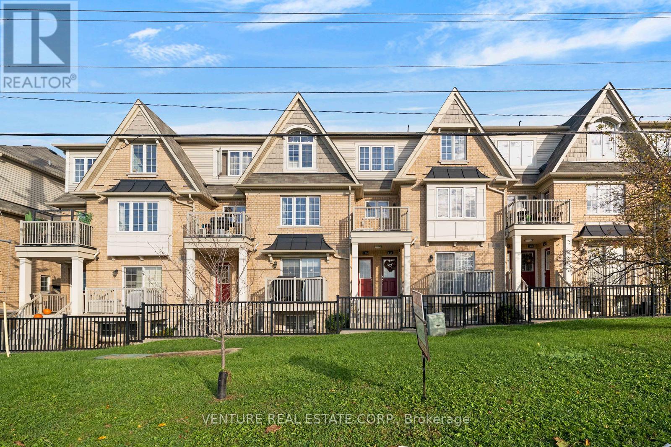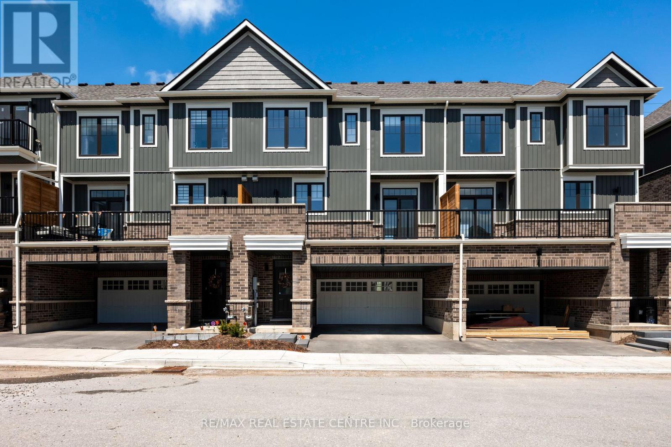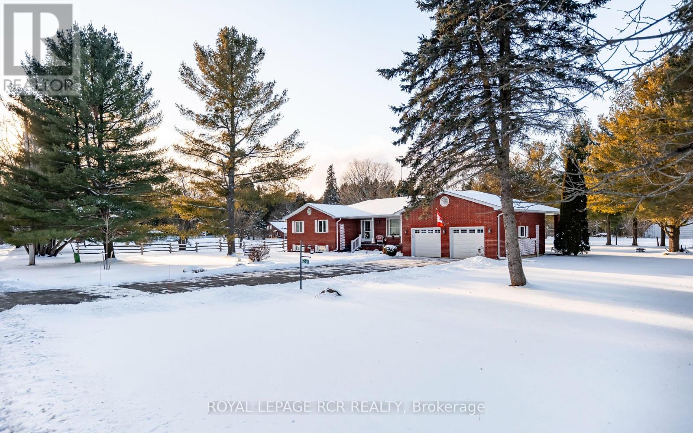102 Woodfield Road
Toronto, Ontario
Hello Leslieville. Seize the opportunity to enjoy life at 102 Woodfield Road - a picture-perfect, fully renovated semi-detached home in the heart of Leslieville. Move-in ready and thoughtfully updated from top to bottom, this home features 3 spacious bedrooms and 3 full bathrooms, including a beautifully updated primary ensuite. The open-concept living and dining areas flow seamlessly into the renovated kitchen, complete with a breakfast bar and bright doors overlooking the private, charming backyard - perfect for everyday living and entertaining. The finished basement adds exceptional versatility, with a recreation room ideal for movie nights, a workout area, office space, ample storage, and a stylish 3-piece bathroom with laundry. Enjoy private parking off the back laneway, complemented by ample street permit parking and access to a nearby school lot on evenings and weekends. Every inch has been upgraded to the highest standard by owners who renovated the home for themselves, with all necessary permits in place. An exceptional home on one of Leslieville's most beloved streets, 102 Woodfield Road is perfectly situated between Leslieville, the Beach, and the Boardwalk. Just steps from Greenwood and Monarch Park, Duke of Connaught Jr. & Sr. PS (French and English programs), Queen Street East's cafés, restaurants, and shops, as well as TTC transit, this location offers the convenience of city living with a true neighbourhood feel. (id:61852)
Property.ca Inc.
Bosley Real Estate Ltd.
110 Earl Grey Road
Toronto, Ontario
Rare opportunity to own a bright & spacious detached 2 1/2 storey home in the Pocket! Same owners for over 50 years. Outstanding potential to renovate and make it your own. Featuring 4 bedrooms, a main floor family room, balconies on the second and third floors, and a private basement suite perfect for guests or a home office. Set within a welcoming, family-friendly community just steps to the Danforth's shops, dining, parks, schools, and a short walk to Donlands or Pape TTC. (id:61852)
Chestnut Park Real Estate Limited
211 - 1765 Queen Street E
Toronto, Ontario
Looking for a 2 bed, 2 bath condo with nearly 1,000ft + a balcony at a reasonable price? You've found the one and it's a rarely offered corner suite flooded with natural light and includes parking & a locker. Suite 211 has undergone a substantial renovation - blending generous room sizes with 2026 style! Updated flooring, no more popcorn ceilings, an updated kitchen with quartz counters, upgraded hardware, a full paint job and two stunning bathrooms - including a walk-in shower in the primary ensuite! All this a block from the beach & boardwalk, on a 24hr streetcar line and offering everything from shopping to dining steps from your lobby. (id:61852)
RE/MAX Hallmark Realty Ltd.
18 James Govan Drive
Whitby, Ontario
Vacant, show with lockbox. Please Send Credit Report, Offer Schedule B, Rental Application, Photo Id And References With Offer. Email offer to ttivy@hotmail.com / lautommy@hotmail.com (id:61852)
RE/MAX Excel Realty Ltd.
1 - 200 Railway Engine House Way
Whitby, Ontario
Brand new, never lived in corner unit townhouse in downtown Whitby. This unit features all new stainless steel appliances, 1 garage parking space with access to the home and open concept living area. Conveniently located minutes to 401 and 407 make commuting in and out convenient. 2 full bathrooms make it perfect for families and couples. Landlord pays the water bill. A must see! (id:61852)
RE/MAX West Realty Inc.
172 Allanford Road
Toronto, Ontario
Welcome to this charming 3+2 bedroom, 2 bathroom detached bungalow in the highly sought-after Inglewood Heights community of Tam O'Shanter-Sullivan, Scarborough. Set on a an impressively wide, premium 64 x 160 ft lot, this property presents endless opportunities for families, investors, and builders alike. The main floor offers a bright and functional layout featuring new bay windows (2024) in the kitchen, living, and dining rooms, flooding the space with natural light. The finished basement, complete with a separate entrance, adds incredible versatility - ideal for an in-law suite, extended family, or rental potential. Step outside to enjoy your above-ground pool and spacious deck, perfect for relaxing or entertaining during the warmer months. Situated in a prime, family-friendly location, you're within walking distance to TTC, GO Station, Agincourt Mall, parks, and top-rated schools, and just minutes from Scarborough Town Centre, golf courses, community centres, and Highways 401 & 404.The possibilities on this expansive lot are truly limitless - add some TLC and update the home to your taste, build your custom luxury home, add a basement apartment, garden suite, or develop as a duplex, triplex, or fourplex. You could even split the lot for future development. A rare opportunity to own a versatile property in one of Scarborough's most desirable neighborhoods - whether you're looking to move in, invest, or build your dream home, the potential here is unmatched! (id:61852)
RE/MAX Key2 Real Estate
Lower - 129 Curzon Street
Toronto, Ontario
Incredible 2 Bed 1 Bath Lower Level In The Heart Of Leslieville. Professionally Renovated With Upgraded Kitchen, Bathroom And Flooring Throughout With Large Windows For Added Light. Private Entrance And Laundry. Steps To Transit, Restaurants, The Waterfront And Every Amenity Leslieville Has To Offer. A Must See! Some photos are VS staged! (id:61852)
RE/MAX West Realty Inc.
582 Lakeview Avenue
Oshawa, Ontario
Rare-find!! Pie-Shaped Lot!! ~57ft Wide At Rear! LEGAL BASEMENT APARTMENT (2-Unit House) Registered With The City Of Oshawa!! (Registration #: 200500018) 1,789Sqft Living Space (1,156Sqft + 633Sqft)! 2 Self-Contained Units, Separate Entrance to Legal Basement Apartment, Pie-Shaped Lot~57Ft Wide At Rear, Over 4,100Sqft Lot, Attached Garage + 2-Car Wide Driveway, Steps To Stone Street Park With Waterfront Trails Of Lake Ontario, Minutes To Oshawa Go-Station, Shopping At Oshawa Centre & Hwy 401 (id:61852)
Kamali Group Realty
1129 Cameo Street
Pickering, Ontario
Welcome to this 2.5 Year new detached home by Lebovic Homes, ideally situated on a premium lot in Pickering's sought-after New Seaton community. Designed with both style and function in mind, this bright, sun-filled residence offers an exceptional layout with hardwood flooring, generous principal rooms, and an abundance of natural light throughout. The main level features an inviting open-concept design, complemented by a separate formal dining room, a spacious living area, and a grand eat-in kitchen perfect for everyday living and entertaining. The upper level offers three generously sized bedrooms and two full bathrooms, including a serene primary retreat overlooking surrounding greenspace. The primary bedroom features a 4-piece ensuite, a large walk-in closet, and expansive windows that flood the space with natural light. Ideally located minutes to Highways 401 and 407, this home is surrounded by trails, parks, golf courses, places of worship, and an upcoming community centre, with shopping just 5 minutes away. Families will appreciate proximity to the brand-new Josiah Henson Public School, along with future commercial plazas that continue to elevate this growing neighbourhood. A perfect blend of modern living, convenience, and natural surroundings-this is one you won't want to miss. (id:61852)
RE/MAX Key2 Real Estate
156 Kingston Road W
Ajax, Ontario
Welcome to this lovely 2-bedroom, 2-bathroom home offering approximately 1,078 sq. ft. of comfortable living space, complete with a garage and a second parking spot conveniently located directly across from it. The open-concept main floor features large windows, a walk-out to the balcony with a gas BBQ line, and a combined living/dining area - perfect for entertaining. The modern kitchen showcases granite countertops, a glass tile backsplash, under-cabinet lighting, and stainless steel appliances (including an above-stove microwave), along with ample counter space and a spacious breakfast bar. A powder room, laundry area with stackable washer and dryer, and extra storage under the staircase complete the main level. Upstairs, the primary bedroom offers a walk-in closet with excellent storage, accompanied by a generously sized second bedroom and a 4-piece bathroom. Located in a family-friendly neighbourhood, this home is close to an abundance of amenities - including transit at your doorstep, highways, restaurants, grocery stores, Costco, parks, schools, places of worship, and more. Enjoy outdoor living and summer gatherings on your private balcony - the perfect place to relax and unwind! (id:61852)
Venture Real Estate Corp.
3 - 690 Broadway Avenue
Orangeville, Ontario
Welcome to this bright & airy modern 3-storey townhome, located in the desirable west end of Orangeville, walking distance to local shopping, walking trails, schools & more. With over 1,700 sq ft of living space and 4 spacious bedrooms for you & your family to enjoy, this brand-new home offers open concept living at its finest. Walk into a spacious foyer and as you walk down the hall you have convenient access to your 1.5 car garage, and a walk out to a private front porch . As you head upstairs to the second level, you'll be impressed by the abundance of natural light flooding into the open-concept kitchen, featuring an oversized island making tons of room for your dinner food prep , with quartz countertops and stainless steel appliances this kitchen awaits your favourite recipes. The dining room has a large sliding door for you to head out to your spacious balcony, perfect for outdoor relaxation & entertaining. This level also includes a convenient powder room and laundry area. On the third level, you'll find a spacious primary suite complete with a 3-piece ensuite, a generous walk-in closet, and cozy broadloom. There are three more bedrooms and a full 4-piece main bathroom for your friends and family. Don't miss out on this beautiful home. (id:61852)
RE/MAX Real Estate Centre Inc.
2534 Highpoint Side Road
Caledon, Ontario
Tucked away on nearly 4 acres in the picturesque hamlet of Melville-Caledon, this charming 3-bedroom brick bungalow captures the essence of country living with its serene setting and family-friendly design. The moment you step into the spacious foyer, you'll feel the welcoming flow of this well-cared-for home - from the inviting living room filled with natural light to the formal dining area perfect for hosting family dinners or celebrations. The bright eat-in kitchen offers generous cabinetry, plenty of counter space, and walkout access to the attached garage, making everyday life effortless, while the oversize primary bedroom's private ensuite provides a peaceful retreat at day's end, with added convenience of Ensuite Laundry and walkout to rear yard. The 2nd & 3rd bedrooms are generous in size. The fully finished basement extends the living space beautifully, featuring a large recreation area with a cozy fireplace, a handy home office, games room with wet bar and abundant storage. It's the perfect setup for family fun, remote work, or hobbies. Outdoors, the property offers a wonderful balance of open space and natural beauty. The landscaped yard is ideal for play, gardening, or entertaining, with room to create your dream vegetable patch or firepit area. Mature trees offer privacy, and the Credit River meanders along the edge of the property, bringing a touch of nature's tranquility right to your doorstep. A large Quonset-style outbuilding provides versatile space for storage, tools, or weekend projects. Located in a welcoming community rich in history and local charm, this property combines the peace of rural life with unmatched convenience - close to top-rated schools, golf courses, horseback riding at Teen Ranch, and quick highway access for an easy commute or shopping in Orangeville. A rare opportunity to experience timeless country living - where every detail feels like home. See attached tour and floor plans for a closer look. (id:61852)
Royal LePage Rcr Realty
