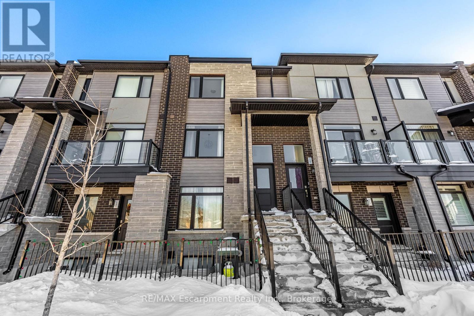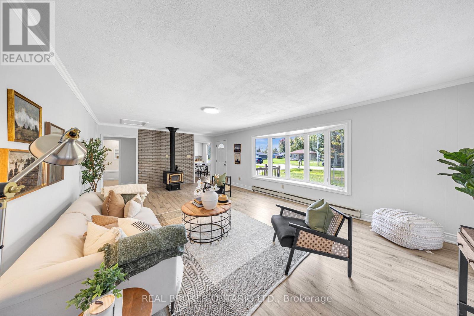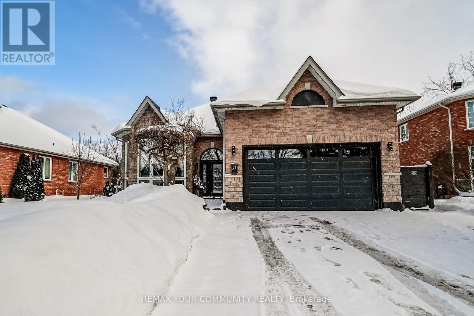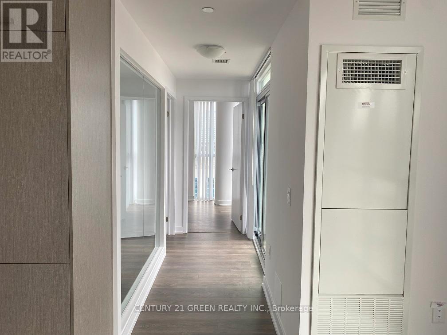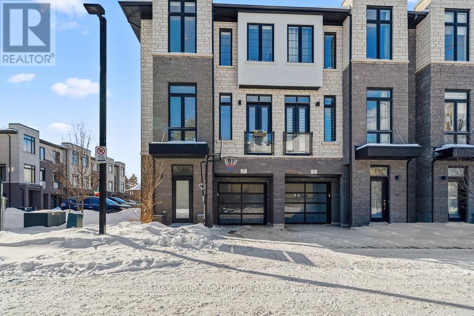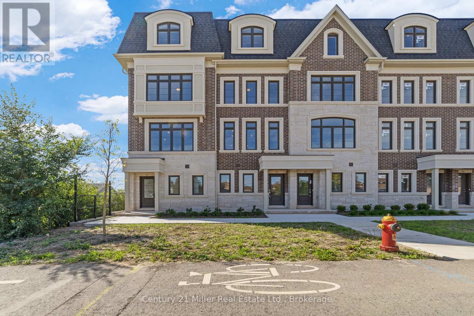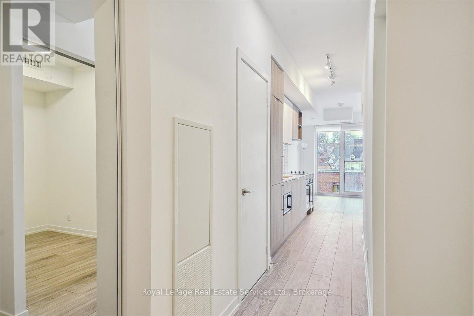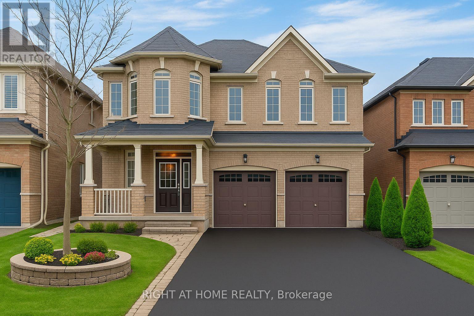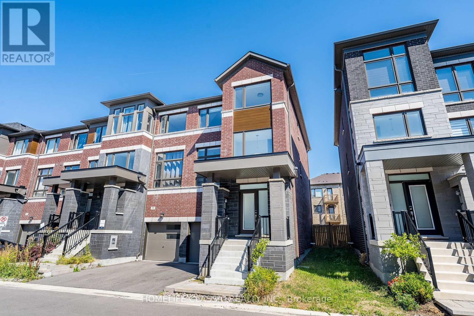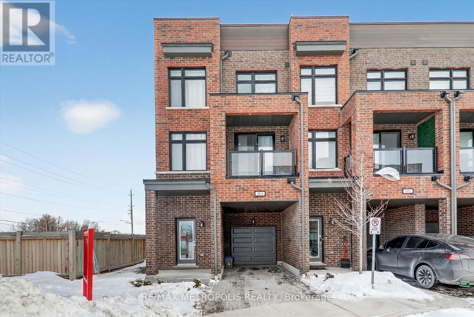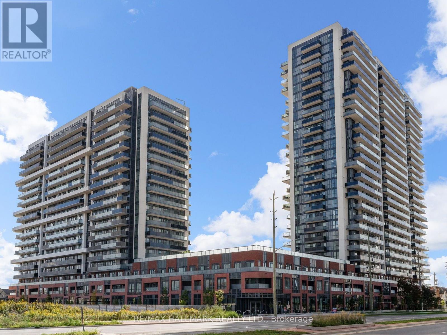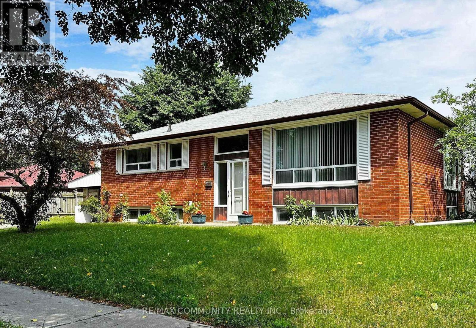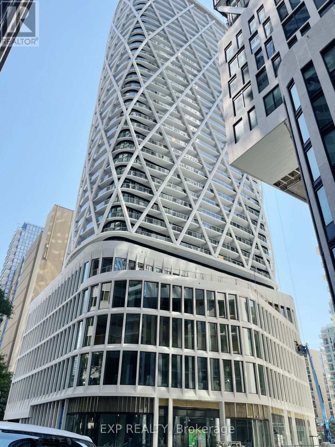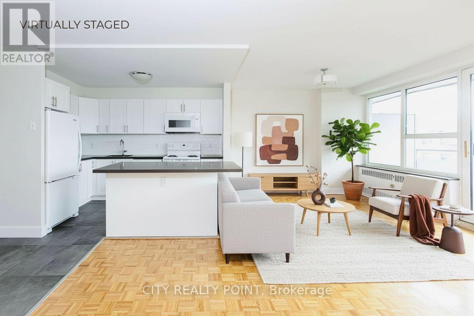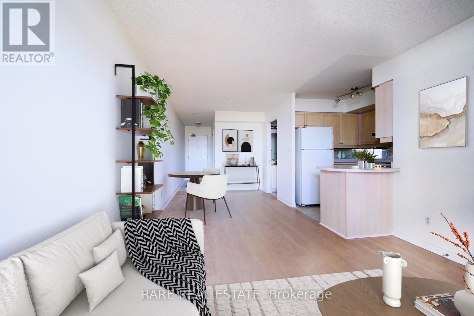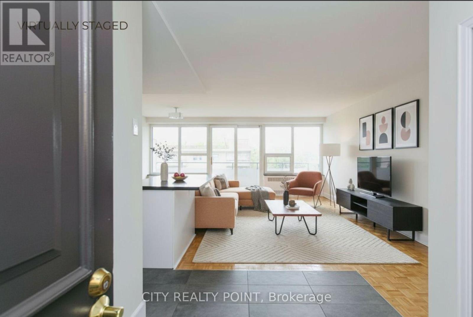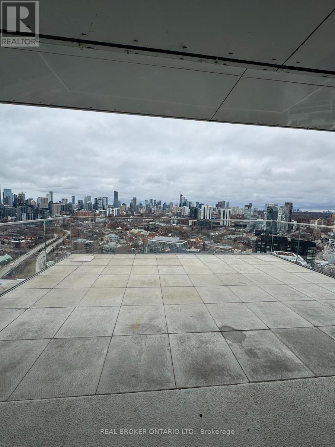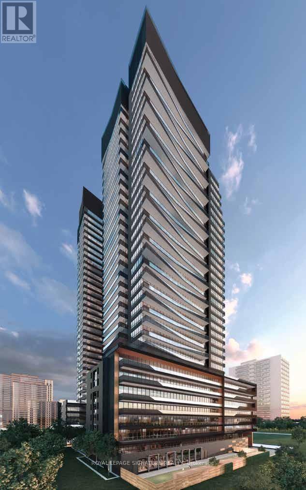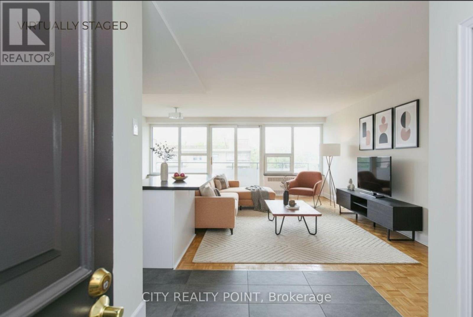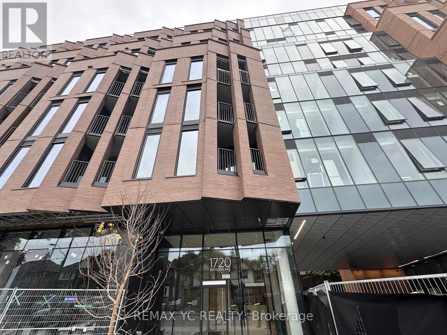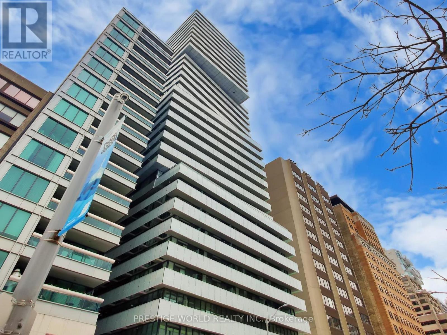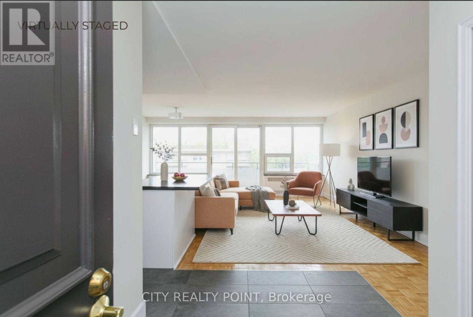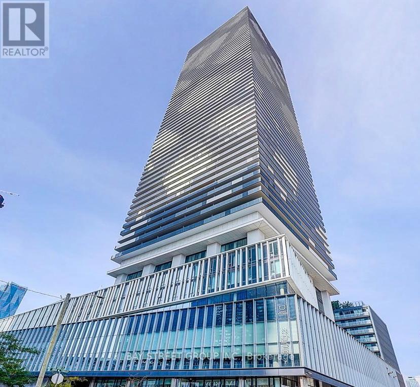18 - 590 North Service Road
Hamilton, Ontario
Welcome to lakeside living in the desirable Fifty Point Beach community.This beautifully updated stacked townhome offers a modern, low-maintenance lifestyle just steps from Lake Ontario. Built in 2020, the home features 2 bedrooms, 2.5 baths! 1,300 sq. ft. of bright, thoughtfully designed living space with scenic views of both the lake & the Niagara Escarpment.Sunlight pours through oversized windows, enhancing the open-concept layout. Step out to your private balcony, perfect for morning coffee or relaxed evening BBQs. The newly renovated eat-in kitchen anchors the main level & showcases quartz countertops, stainless steel appliances, a fresh ceramic backsplash, pantry with slide-out drawers, a large island with breakfast bar seating, & a built-in coffee bar in the dining area - ideal for everyday living & entertaining alike.The main floor also includes a spacious dining & living area with walk-out to the balcony & a convenient 2-piece powder room. Recent upgrades throughout the home include luxury vinyl flooring, a brand-new kitchen, & fresh paint t/o, creating a polished, move-in-ready space. Upstairs, you'll find two generously sized bedrooms, both freshly painted with new flooring. The bright primary bedroom offers a walk-in closet & a 3-piece ensuite with upgraded glass shower, while the second bedroom is served by a full 4-piece bathroom. A full-size front-loading washer & dryer complete this level for added convenience. Additional highlights include 9-foot ceilings on the main floor, parking for two vehicles (garage and driveway), an EV charging station, visitor parking, two separate entry points including interior garage access, & a bright, welcoming foyer. Perfectly situated near waterfront trails, parks, shopping, dining, & with quick access to the QEW & the NEW GO Station, this well-maintained townhome offers comfort, convenience, & an exceptional lakeside lifestyle - ideal for professionals seeking quality living in a quiet, connected neighbourhood. (id:61852)
RE/MAX Escarpment Realty Inc.
9 Centre Road
Georgina, Ontario
Experience lakeside living at its finest with 9 Centre Rd, a fully renovated and beautifully maintained home in the heart of Georgina, just steps from Lake Simcoe and access to a private community beach. This move-in ready gem sits on a spacious double lot and now features a brand-new high-efficiency heat pump system with four mini-split units (one in each bedroom plus the living room), providing year-round comfort and reduced utility costs. The home also includes existing electric baseboards and a wood-burning fireplace, giving you three total heating sources. Inside, enjoy bright, open living spaces with a warm, inviting feel and a rare second full bathroom. A sauna adds a touch of relaxation and luxury. The property also includes a double car garage and a large multi-purpose outbuilding, perfect as a workshop, studio, hobby space, or potential garden suite conversion. With approximately $65,000 in total renovations, this home delivers tremendous value. Nestled in one of Georgina's most desirable lakefront communities, enjoy nearby marinas, parks, trails, shops, and restaurants, all just minutes to major highways. Whether you're a family, downsizer, or investor, this property offers lifestyle, value, and opportunity in one exceptional package. (id:61852)
Real Broker Ontario Ltd.
53 Highcastle Avenue
Georgina, Ontario
First time offered!! This Ashwood Sunshine model raised bungalow offers over 2,400 sq ft of finished living space with 4 bedrooms and 3 bathrooms, set on a premium fully landscaped 60' x 107' lot with mature trees in sought-after Northdale Heights. A stamped concrete walkway leads to a custom front door with phantom screen. The open-concept main living area features hardwood floors, modern glass railings, a gas fireplace with custom cabinetry surround, and a large west-facing window that fills the space with natural light. The modern eat-in kitchen is designed for both function and style, showcasing ceiling-height cabinetry, a large pantry, quartz countertops, and a central island. The main floor primary suite includes a walk-in closet and a 4-piece ensuite with an oversized soaker tub. Three additional spacious bedrooms offer large closets and abundant natural light. The fully finished lower level provides bright, versatile living and entertaining space with large windows, a gas fireplace, and a wet bar. The lower-level bathroom features a modern curbless shower with full-body shower column and dual niches, offering both accessibility and contemporary design. Step outside to a private backyard retreat ideal for entertaining or relaxing. Enjoy the covered deck with outdoor kitchen, including built-in gas BBQ, side burner, refrigerator, and a 6-person hot tub. A separate 3-season lounge features a glass garage door and 3-piece door system for open-air enjoyment. The fully fenced backyard is landscaped with mature gardens and stone interlock for low-maintenance living. The oversized 2-car garage offers interior access, a separate gas heater, storage loft, golf locker, and shelving. The driveway accommodates 4-5 vehicles with no sidewalk. A rare opportunity to own a modern, upgraded home close to golf, Lake Simcoe, schools, and shopping. Move in and enjoy. (id:61852)
RE/MAX Your Community Realty
609 - 60 Honeycrisp Crescent
Vaughan, Ontario
Open Concept 2 Bdrm with East Views At Brand New Mobilio South Tower, Open Concept Kitchen & Living Room, Ensuite Laundry, Engineered Hardwood Floors, Stone Counter Tops. Many Amenities To Enjoy - State-Of The-Art Theatre, Party Room With Bar Area, Fitness Centre, Lounge And More. Many Area Amenities: Entertainment, Fitness Centres, Retail Shops And More. Canada's Wonderland And Vaughan Mills Shopping Centre Located Within A Short Driving Distance (id:61852)
Century 21 Green Realty Inc.
7 Howick Lane
Richmond Hill, Ontario
Luxury Townhouse In Prestigious South Richvale! Welcome To This Stunning, Upgraded Townhouse In The Highly Sought-After South Richvale Neighbourhood, Surrounded By Multi-Million Dollar Homes! offering Over 2000 Sq Ft Of Elegant Living Space With $$$ Spent On Premium Upgrades, This Bright And Spacious Unit Is Part Of The Exclusive Avenue Towns Project Of Only 18 Townhomes. Featuring An Open-Concept Layout Flooded With Natural Light With Rare South, East, And West Exposures. This Home Boasts Hardwood Floors Throughout, Upgraded Lighting And Pot Lights, And Large Windows. The Gourmet Kitchen Is A Chef's Dream, Equipped With High-End Stainless Steel Appliances, Quartz Countertops, And A Central Island Perfect For Entertaining. Enjoy Impressive 10 Foot Ceilings On The Main Floor And 9 Foot Ceilings On The Second And Third Floors, Adding To The Luxurious Feel Of The Home. The Fully Finished Lower Level Provides Additional Living Space with a 3pc Ensuite And Separate Entrance. Additional Highlights Include A Central Vacuum Rough-In And A Prime Corner Lot. Minutes To Yonge Street, Bathurst, Hillcrest Mall, Top-Rated Public And Private Schools, Shops, Restaurants, And Public Transit. POTL Fee Covers Garbage Pick-Up, Snow Removal, Mail Delivery, And Grass Cutting. Don't Miss This Rare Opportunity To own A Luxurious Townhouse In One Of Richmond Hill's Most Prestigious Communities! (id:61852)
RE/MAX Your Community Realty
50 - 2150 Trafalgar Road
Oakville, Ontario
Unit 50 at Uptown Oakville showcases the Laurelwood Enhanced model, and as a desirable end unit, it offers both privacy and an abundance of natural light. Built by boutique builder DiCarlo Homes, with more than 35 years of experience crafting distinctive residences, this home is thoughtfully upgraded to elevate everyday living. The kitchen is designed with both form and function in mind, featuring an optional pantry for added storage, a deep upper fridge cabinet with a side gable, and an optional breakfast bar that creates the perfect casual dining or gathering space. These enhancements are seamlessly integrated with DiCarlo's signature finishes, including soaring ceilings, quartz countertops, extended height cabinetry, engineered hardwood flooring, and spa-inspired bathrooms with custom vanities and glass shower enclosures. The home also incorporates the conveniences of modern living, from USB outlets and LED pot lighting to dual-zone climate control and a central vacuum rough-in, all backed by Ontario's New Home Warranty program. With its upgraded features, end-unit setting, and the quality assurance of a boutique builder, Unit 50 is a move-in ready opportunity that combines contemporary design with practical comfort in one of Oakville's most sought-after communities. (id:61852)
Century 21 Miller Real Estate Ltd.
384 Strathcona Drive
Burlington, Ontario
This stunning bungalow is nestled on a picturesque property surrounded by mature trees, offering both privacy and charm. The main floor features a spacious living room, dining area and a bright kitchen, along with three comfortable bedrooms and a luxurious 4-piece bathroom. The lower level is perfect for entertaining, boasting two separate living spaces, a convenient laundry room, ample storage, and a 3-piece bathroom. Step outside to the huge, sun-drenched backyard - an ideal setting for family gatherings, outdoor activities, or simply relaxing in your own private space with endless possibilities. Located in a highly sought-after school district and just minutes from local amenities, this home combines comfort, convenience, and lifestyle. (id:61852)
Royal LePage Real Estate Services Ltd.
327 - 2020 Bathurst Street
Toronto, Ontario
Beautiful New 1 Bedroom plus Den, 1 Bathroom Condo Unit for Lease in the exclusive Forest Hill Neighbourhood. Bright and Light with 10" ceilings, Great Floor Plan, Modern Kitchen featuring B/I Appliances & Wine fridge connecting to Living Room. Primary Bedroom connects to the living room via sliding doors and features a double closet. Den can be used as office or fits a sofa sleeper for extra sleeping space. Amenities include 24/7 Concierge, Well-Equipped Gym with Yoga And CrossFit Studios, Co-Working Space and outdoor Spaces with BBQs.Top location with Easy access to the 401, Trendy Shops, Cafes and Great Restaurants. Direct access to the future LRT line via the Lobby. Locker included. Bell Internet included. (id:61852)
Royal LePage Real Estate Services Ltd.
90 Maplebank Crescent
Whitchurch-Stouffville, Ontario
Welcome to 90 Maplebank Cres, a beautifully upgraded 6-bedroom, 5-washroom detached home offering approx. 4000 sq ft of living space with professionally finished walkout basement with separate double-door entrance.Potential Monthly Rent Of $6000 ($3700 Main & $2300 Basement).The main floor features a spacious open-concept layout with combined living/dining, a bright breakfast area, and a family room with gas fireplace and 5-panel bay window. The modern kitchen showcases granite counter tops, a large island with granite surface and upgraded light fixtures, custom granite back splash, and a deep double stainless steel sink with upgraded faucet. Stainless steel appliances include fridge, gas stove, range hood, and dishwasher. The home is painted throughout (including trims and doors), with pot lights inside and out, upgraded light fixtures, and hardwood floors throughout the second floor and main living areas. Carpet free. The stairwell and landing area are lit with pot lights and a chandelier, while the dining area features an extensive chandelier. Smart switches control lighting throughout the home for modern convenience.Upstairs, hardwood floors extend through all bedrooms and hallways. The large primary bedroom offers a walk-in closet and a spa-like en suite with Jacuzzi tub, glass shower, and his & her sinks. The second bedroom features a walk-in closet and semi-en suite. The third and fourth bedrooms have closets and share a semi-en suite.The bright walkout basement offers 2 spacious bedrooms, a 4-pc bathroom with mosaic wall, modern kitchen with stainless steel appliances, open-concept family/dining area, vinyl flooring throughout, and en suite laundry. The double-door walkout opens to a stone-paved backyard and pathway.Newly Installed modern double garage doors,custom-built shelving,fits 2 cars inside, with parking for 4 more on the no-sidewalk driveway. Located near parks, trails, top-rated schools, and Hwy 404. This beautifully maintained home is a true gem! (id:61852)
Right At Home Realty
57 Douet Lane
Ajax, Ontario
Welcome to your dream home! This 4 Bedroom + 4 Washroom, Corner/End Unit property boasts a plethora of high-end upgrades. The kitchen is a chef's paradise, featuring a 30" Stainless Steel Gas Range with an upgraded hood fan, elegant granite countertops (Grigio Sardo), and stylish backsplash tiles (Snowhite series and Carrara 3x12 Metro Mate). The cabinetry is upgraded with deep pantry and pot & pan drawers, all finished with brushed nickel hardware. Recessed lighting with dimmer switches illuminates the great room, while a capped ceiling outlet above the kitchen island offers an opportunity for a stylish lighting fixture. The bathroom upgrades include Arctic White vanity cabinets, Weave White wall tiles, and a Delta Vero Shower Kit, providing a spa-like experience.This home is designed for modern living, with Cat6 data outlets in Bedrooms 2 and 3, a 2" conduit from the basement to the attic, and additional duplex outlets for convenience. Hardwood flooring (Gryphon 5" Red Oak Character Smooth Pearl) extends through key areas, complemented by stained oak railings and spindles. The property also includes a capped ceiling outlet above the fireplace for a wall-mounted TV, and the HVAC system is prepped for easy range hood hook-up. Central Vacuum included. Steps away from Park. This exceptional property combines luxury and functionality, making it the perfect sanctuary for discerning buyers. Schedule a viewing today and experience unparalleled comfort and style. (id:61852)
Homelife Classic Realty Inc.
301 - 1865 Pickering Parkway
Pickering, Ontario
Welcome to this stunning 2,200 sqft corner unit townhouse, boasting 3+1 bedrooms and 2.5 washrooms. This is one of the largest units in the development that perfectly blends space, privacy, and modern elegance. The home features a private rooftop terrace, ideal for entertaining, along with a private backyard for additional outdoor enjoyment. One attached garage and 1 driveway parking space. Located just a 5-minute drive from The Shops at Pickering City Centre, the largest mall in Durham, and a mere 2-minute walk to SmartCentres Pickering. This exceptional townhouse is ready for you to call home, with flexible rental options available. (id:61852)
RE/MAX Metropolis Realty
Ph20 - 2545 Simcoe Street
Oshawa, Ontario
Bright & Modern Penthouse Studio in U.C. Tower 2!! Welcome To This Brand New Large 490 Sq. Ft. Studio Suite Located In The Sought-After U.C.Tower 2 In North Oshawa. This Penthouse-Level Unit Features Stylish Laminate Flooring, A Sleek Modern Kitchen With Stainless Steel Appliances, And Premium Quartz Countertops. Enjoy Access To Over 27,000 sq. ft. Of State-Of-The-Art Amenities, Including A Rooftop Terrace, Fitness Centre, Yoga Studio, Sound Studio, Event Lounge, Co-Working Space, Private Dining Room & Bar, And Pet Wash Station. Ideal Location, Costco Across The Street, Walking Distance To Durham College And Ontario Tech University, Minutes To Hwy 407, And Close To Costco, Shopping, Dining, And All Major Amenities. Perfect For Students, Professionals, Or Investors. Don't Miss This Excellent Opportunity In This Growing High-Demand Community!! (id:61852)
RE/MAX Hallmark Realty Ltd.
Main - 1 Applefield Drive
Toronto, Ontario
Absolutely stunning detached bungalow in the high-demand Bendale community! This rare offering features a bright open-concept layout with a high-ceiling foyer, hardwood floors throughout, oversized windows, and three spacious bedrooms. The modern white kitchen includes ample cabinetry, appliances, and a separate entrance to the yard. Conveniently located close to Scarborough Health Network, General Hospital, Scarborough Town Centre, Thompson Memorial Park, Bendale Park, several top-rated schools, community centres, grocery stores, restaurants, banks, libraries, and easy access to Hwy 401, TTC bus routes, and the Lawrence East LRT. Offering the perfect blend of comfort, lifestyle, and convenience. (id:61852)
RE/MAX Community Realty Inc.
824 - 230 Simcoe Street
Toronto, Ontario
Be the first to live in this stunning, brand new 2-bedroom, 2-bathroom apartment at the prestigious Artist Alley Condominiums, located in the heart of downtown Toronto! Perfectly designed for modern living, this spacious and bright unit offers the ideal combination of style, comfort, and convenience.Artist Alley Condominiums, Downtown Toronto steps from the University of Toronto (U of T), Ryerson University (now Toronto Metropolitan University), shopping, dining, and entertainment optionsSize: Spacious 2-bedroom, 2-bathroom apartment with a well-designed open floor plan. Bright and airy living space with large windows allowing for plenty of natural light. State-of-the-art kitchen with stainless steel appliances, quartz countertops, and modern cabinetry. (id:61852)
Exp Realty
204 - 10 Shallmar Boulevard
Toronto, Ontario
SAVE MONEY! | Up to 2 MONTHS FREE* - MOVE IN NOW! Discover this large, newly renovated 1-bedroom, 1-bathroom apartment at 10 Shallmar Blvd, a gem in a quiet, family-friendly building just off Bathurst. Available immediately, this super clean, bright, and spacious unit includes all utilities (heat, hydro, water) for unbeatable value. The apartment features a freshly renovated kitchen with new appliances (dishwasher, fridge, microwave, stove), hardwood floors, fresh paint, and large windows that flood the unit with natural light. The well-maintained building offers on-site laundry and optional A/C (ask for details). Nestled on a peaceful street near the Beltline Trail and green spaces, it's steps from TTC (Eglinton West subway), shops, restaurants, parks, schools, and hospitals, with downtown Toronto's financial district just minutes away. Parking is available ($200/month). Move-in ready - schedule your tour today! (id:61852)
City Realty Point
1306 - 3 Rean Drive
Toronto, Ontario
Luxury New York Towers condo in the heart of North York! Move in ready with brand new floors and fresh paint throughout. Large one bedroom layout with ample living/dining space for working from home and hosting. Bedroom has an actual door and a window with unobstructed views. 24 hours security, lots of visitor parking, club facilities, direct access to indoor swimming pool, virtual golf and roof top garden. Steps to subway, Bayview Village shopping and all amenities. (id:61852)
Rare Real Estate
509 - 10 Shallmar Boulevard
Toronto, Ontario
SAVE MONEY! | ONE MONTH FREE - MOVE IN NOW! Discover this large, newly renovated 2-bedroom, 2-bathroom apartment at 10 Shallmar Blvd, a gem in a quiet, family-friendly building just off Bathurst. Available immediately, this super clean, bright, and spacious unit includes all utilities (heat, hydro, water) for unbeatable value. The apartment features a freshly renovated kitchen with new appliances (dishwasher, fridge, microwave, stove), hardwood floors, fresh paint, and large windows that flood the unit with natural light. The well-maintained building offers on-site laundry and optional A/C (ask for details). Nestled on a peaceful street near the Beltline Trail and green spaces, it's steps from TTC (Eglinton West subway), shops, restaurants, parks, schools, and hospitals, with downtown Toronto's financial district just minutes away. Parking is available ($200/month). Move-in ready - schedule your tour today! (id:61852)
City Realty Point
2604 - 170 Bayview Avenue
Toronto, Ontario
Rare opportunity to lease a truly one-of-a-kind one-bedroom condo in Toronto's East End, featuring an exclusive private patio spanning nearly 500 sq. ft. This expansive outdoor space is unmatched in the building and ideal for entertaining, relaxing, or creating your own urban oasis. Thoughtfully designed interior with a functional layout, modern finishes, and excellent natural light with some of the best views of the city. Steps to transit, parks, shops, and neighbourhood amenities. A unique offering you won't find again. (id:61852)
Real Broker Ontario Ltd.
1506 - 127 Broadway Avenue
Toronto, Ontario
The best value unit in midtown Toronto. One year old condo loaded with luxury amenities in one of Toronto's best locations. 127 Broadway is tucked away on a quiet street yet steps from Yonge & Eglinton, restaurants, cafes, shopping, TTC Subway, and the soon to open LRT. The one bedroom suite has high end finishes throughout and features an efficient floor plan easy to arrange furniture and make maximum usage of the space. Large floor to ceiling windows let in loads of daylight. Available March 1st. (id:61852)
Royal LePage Signature Realty
701 - 10 Shallmar Boulevard
Toronto, Ontario
SAVE MONEY! | ONE MONTH FREE - MOVE IN NOW! Discover this large, newly renovated 2-bedroom, 2-bathroom apartment at 10 Shallmar Blvd, a gem in a quiet, family-friendly building just off Bathurst. Available immediately, this super clean, bright, and spacious unit includes all utilities (heat, hydro, water) for unbeatable value. The apartment features a freshly renovated kitchen with new appliances (dishwasher, fridge, microwave, stove), hardwood floors, fresh paint, and large windows that flood the unit with natural light. The well-maintained building offers on-site laundry and optional A/C (ask for details). Nestled on a peaceful street near the Beltline Trail and green spaces, it's steps from TTC (Eglinton West subway), shops, restaurants, parks, schools, and hospitals, with downtown Toronto's financial district just minutes away. Parking is available ($200/month). Move-in ready - schedule your tour today! (id:61852)
City Realty Point
214 - 1720 Bayview Avenue
Toronto, Ontario
Welcome to Leaside Common, a stunning new residence in Toronto's sought-after Leaside neighbourhood! This 2-bed, 2-bath suite (731 sq.ft.) features a functional open-concept layout, floor-to-ceiling windows, and a private balcony filled with natural light. Enjoy a designer Scavolini kitchen with Porter & Charles appliances, gas cooktop, stone countertops & backsplash, and a multi-purpose island perfect for dining or entertaining. Elegant hardwood floors, under-cabinet lighting, and quality finishes throughout. Steps to the soon-to-open Eglinton Crosstown LRT, TTC, parks, shops along Bayview Ave Move-in ready - modern living in one of Toronto's most desirable communities! (id:61852)
RE/MAX Yc Realty
1401 - 200 Bloor Street West Street W
Toronto, Ontario
Fantastic & Convenient Location. Luxury Condominium With Great Amenities, At Upscale Area Bloor St & Avenue Rd. Close To The Most Exclusive Shopping Area Known As The "Mink Mile" Unobstructed View To The Cn Tower Landmark, Royal Ontario Museum, Queen's Park, University Of Toronto & Yonge/Bloor Station. This Freshly Spacious 2 Bed / 2 Bath Condo Offers A Great Open Concept Living/Dining Layout. Gorgeous Kitchen W/Granite Island & Engineered Flooring. (id:61852)
Prestige World Realty Inc.
201 - 10 Shallmar Boulevard
Toronto, Ontario
SAVE MONEY! | ONE MONTH FREE - MOVE IN NOW! Discover this large, newly renovated 2-bedroom, 2-bathroom apartment at 10 Shallmar Blvd, a gem in a quiet, family-friendly building just off Bathurst. Available immediately, this super clean, bright, and spacious unit includes all utilities (heat, hydro, water) for unbeatable value. The apartment features a freshly renovated kitchen with new appliances (dishwasher, fridge, microwave, stove), hardwood floors, fresh paint, and large windows that flood the unit with natural light. The well-maintained building offers on-site laundry and optional A/C (ask for details). Nestled on a peaceful street near the Beltline Trail and green spaces, it's steps from TTC (Eglinton West subway), shops, restaurants, parks, schools, and hospitals, with downtown Toronto's financial district just minutes away. Parking is available ($200/month). Move-in ready - schedule your tour today! (id:61852)
City Realty Point
5208 - 55 Cooper Street
Toronto, Ontario
Welcome to a lifestyle of unparalleled convenience and luxury at Sugar Wharf Condos. This spacious 1 bedroom, 1 bathroom suite offers 518 sq ft of bright living space, complemented by an ***oversized 252 sq ft private balcony*** with views of Lake Ontario and the Toronto skyline. Flooded with natural light from floor-to-ceiling windows, the modern open-concept layout includes a stylish kitchen with premium stainless steel appliances. This unit places you in the heart of Toronto's dynamic core, just steps from the Financial District, Union Station, and the PATH network, making your commute seamless. The vibrant waterfront is your backyard, with Sugar Beach, lakeside trails, and the marina moments away. Daily errands are effortless with Farm Boy, Loblaws, LCBO, banks, and an array of shops and restaurants all within a short walk. The building is a destination in itself, offering world-class amenities including a state-of-the-art fitness center, a residents' lounge with co-working spaces, a private movie screening room, an arcade/games room, and expansive outdoor terraces with fire pits and BBQ stations. For added value, this tenancy includes a ***complimentary Unity Fitness Gym membership (a $169/month value) and ***high-speed internet. (id:61852)
Bay Street Group Inc.
