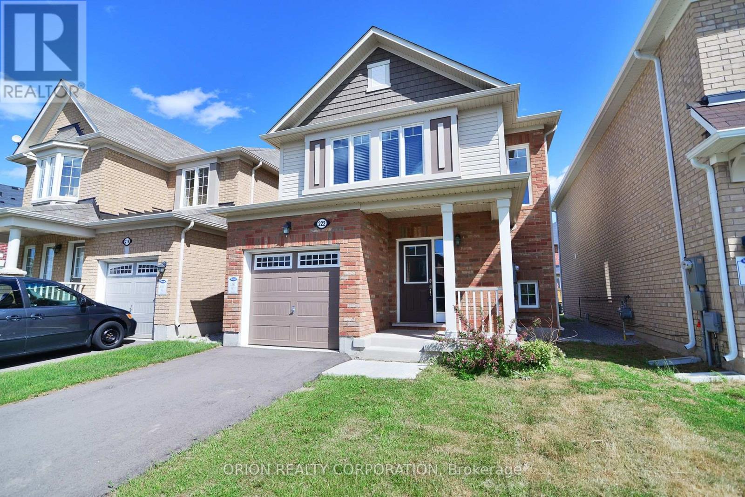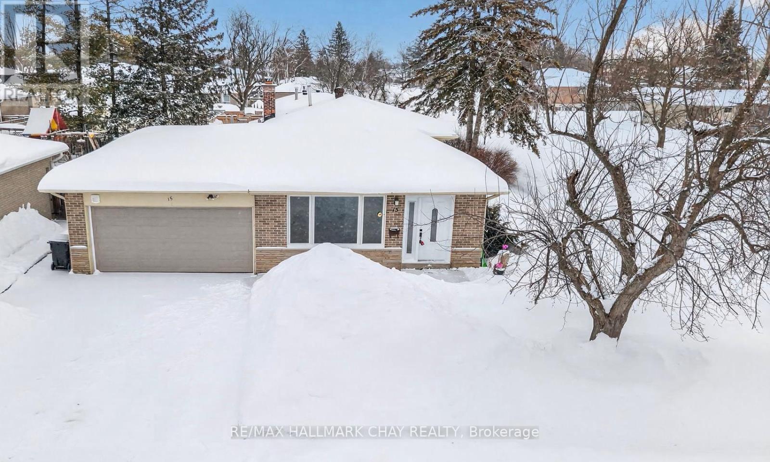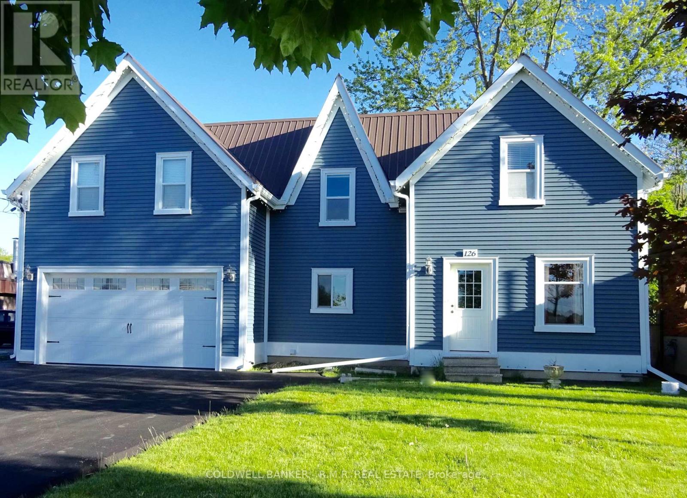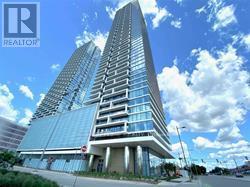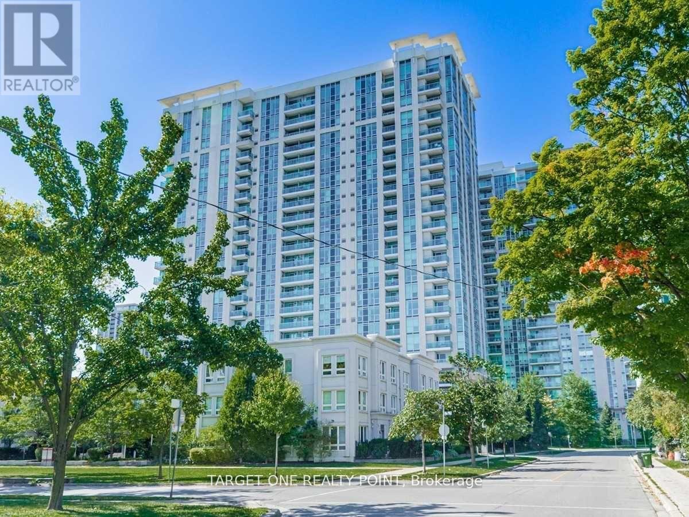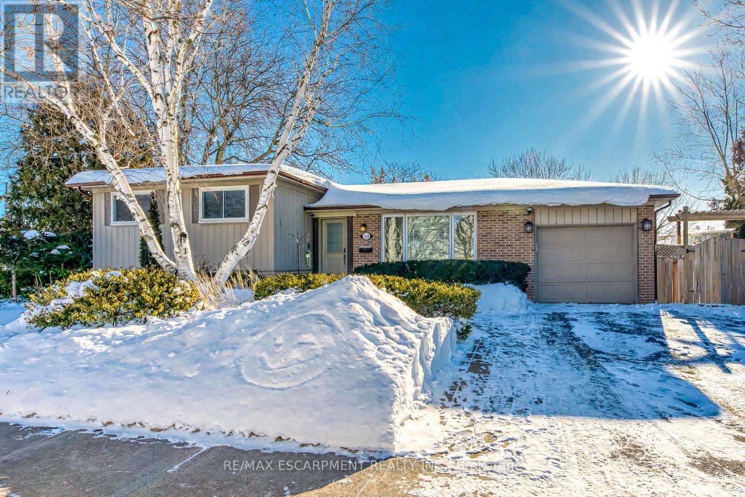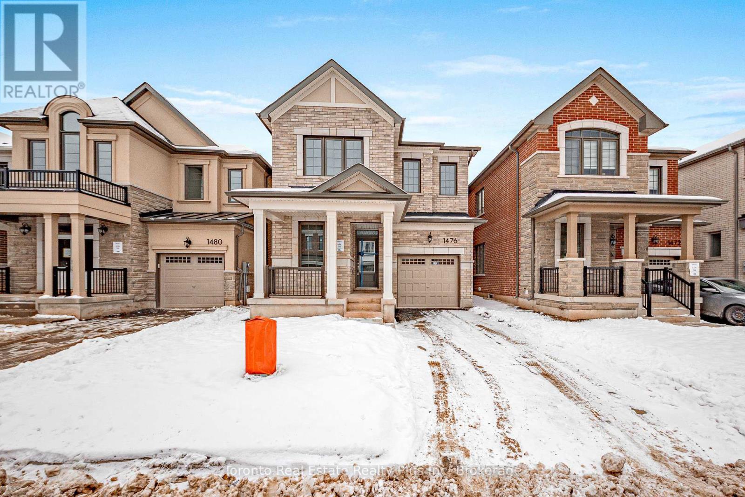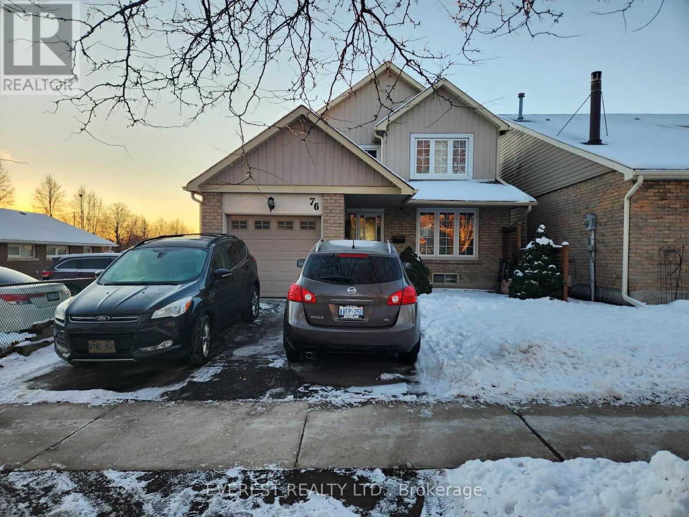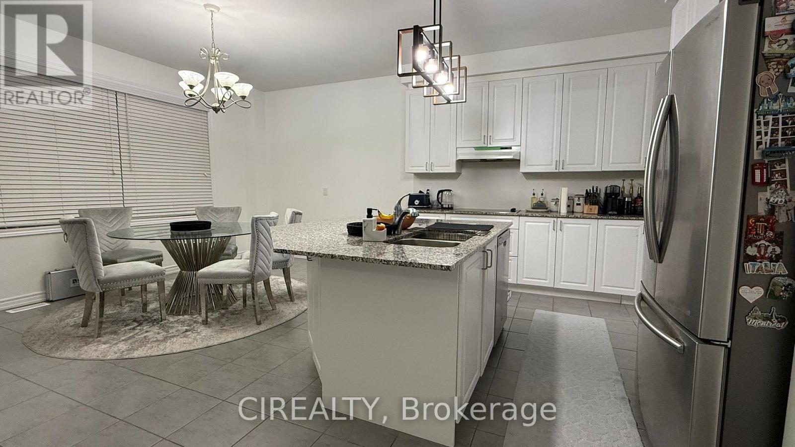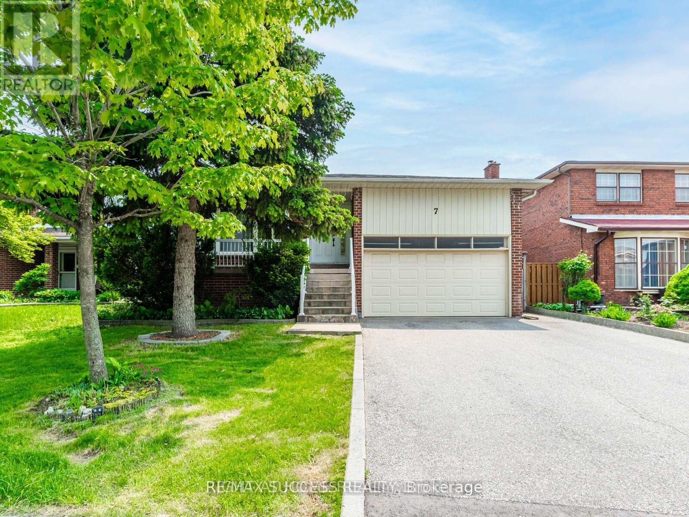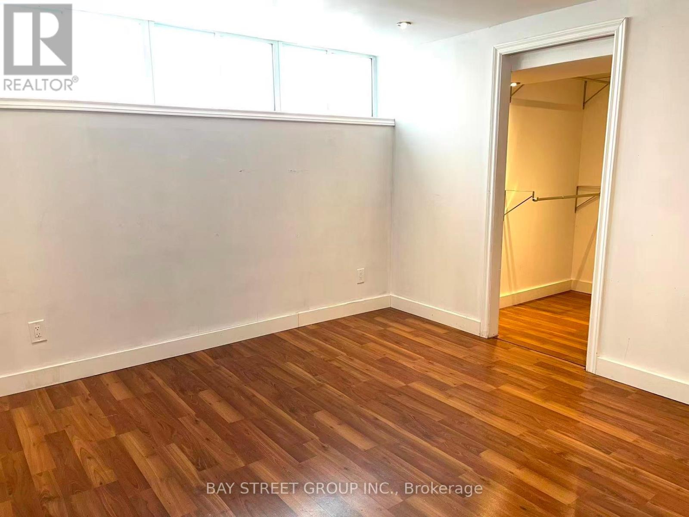222 Cedric Terrace
Milton, Ontario
Full Detached House for the price of a townhouse, Ideal For A Small Family In Prime Harrison Community!!!, Stunning Living/Dining Room W/Large Windows,Oversized Kitchen W/St.Steel Appliances,Lots Of Storage Space & Breakfast Area W/Huge Backyard That Will Surely Impress! 2nd Flr Boasts 3 Generous Bedrooms Incl A Master Bedroom W/Walk-In Closet. A Professionally Finished Basement With A 3 Pc Washroom And Recreation/Family Room- All At An Affordable Price ! 3 Bedrooms 2 full bathrooms (1 Upper and 1 in the basement) Finished basement. Available from 01 Feb 2026. Parking is available for 3 cars. (Single-car garage with a long driveway for additional parking) Large fully fenced backyard Kitchen with appliances, lots of storage space & breakfast area Hardwood floors in the family room and living areas. Walking distance to schools (secondary and elementary public/catholic), parks, amenities, and minutes away from Mattamy Sports Center Note - no powder room on the main floor but there is a full bathroom in the basement). 1900 Sq ft living space including the finished basement. No smoking Tenant pays all utility bills and hot water tank rental. Cats and Dogs are welcome. (id:61852)
Orion Realty Corporation
19 Cedar St. - 4449 Milburough Line
Burlington, Ontario
Your own piece of paradise awaits. Enjoy breathtaking views of the pristine forest while sipping your morning coffee. This 2 bedroom,2 bathroom house is bright and spacious with large transom windows with peaceful views of your oasis. The community amenities include a large in ground pool, club house and various activities on the social calendar. Outside paths and driveway are professionally crafted in custom stonework. This home also includes your private side yard complete with a gazebo covered patio with adjacent BBQ station. If you are ready to simplify your life and enjoy your new community, this is the time to book your tour today! (id:61852)
Coldwell Banker Escarpment Realty
15 Curtiss Court
Barrie, Ontario
Located in Barrie's desirable East End, this home is within easy walking distance to public and Catholic elementary schools, parks, Barrie Transit, Georgian College, and Royal Victoria Hospital. Situated on a quiet cul-de-sac in the established Grove East neighbourhood, this property offers a fantastic opportunity for investors, first-time buyers, down-sizers, renovators, and families alike.This 3+1 bedroom, 2-bathroom back-split offers approximately 1,400 sq. ft. of living space, plus a partially finished basement and abundant storage in the easily accessible crawl space. New water resistant laminate installed in Nov/25. Furnace 2021. A spacious 22' x 18' main-floor family room addition with a fireplace adds exceptional living and entertaining space. The home sits on a generous 60' x 107' corner lot featuring mature trees and established landscaping. Double garage with convenient inside entry. Freshly painted throughout the upper floors, with a new garage door installed in 2026. Conveniently located with easy access to Highway 400. (id:61852)
RE/MAX Hallmark Chay Realty
Unit #2 - 126 Reach Street
Uxbridge, Ontario
In-town Main-house Unit with Utilities Included! Generously-sized, Yet Cozy, Main Residence in Desirable Uxbridge. This 1,500 sq. ft. 3-Bedroom, 2-Bathroom Completely Renovated Century Exudes the Charms of Yesteryear with Polished Wood Floors, High Ceilings, Double-hung windows, Eat-in Country Kitchen and Cupboard-space Galore. Merged with the Modern Amenities of Stainless-steel Appliances, Pot Lights, Front-entry Access from Garage and Walk-out to a Private Backyard Patio, this Thoughtfully-designed Two-storey Unit will Provide a Peaceful Retreat in the Comfort and Convenience of a Vibrant Small Town. Within Walking Distance of Schools, Churches, Parks, Elgin Pond, Foxbridge Golf Course and the Thriving Downtown Uxbridge Community, this Prime Location is Also Just Mere Steps from a Durham Transit bus stop. Immediate availability. Sorry, this is a pet-free environment. (id:61852)
Coldwell Banker - R.m.r. Real Estate
501 - 950 Portage Parkway
Vaughan, Ontario
*Luxury Transit City 3 Condo In The Heart Of Vaughan *Bright & Spacious Open Concept Layout *Laminate Floors Throughout *Floor To Ceiling Windows *Separate Den Can Be Used As 2nd Bedroom *Steps To VMC Subway Station *Close To Hwy 400/407, Bus Terminal, York U, Shops, Restaurants & Much More (id:61852)
Right At Home Realty
317 - 17 Anndale Drive
Toronto, Ontario
Minutes Walk To Yonge/Sheppard Subway Station, Special Corner Unit With Just One Neighbor, Den With Door Can Serve As Second Bedroom. Spotless And Ready For You To Move In. Walking Distance To Subway, Restaurants, Pharmacy, Few Supermarkets And All That North York Has To Offer. (id:61852)
Target One Realty Point
419 Yale Crescent
Oakville, Ontario
Welcome to this beautifully renovated detached sidesplit located on a quiet, family-friendly crescent in desirable West Oakville. This bright and modern home features an updated kitchen with custom white cabinetry, quartz countertops, a large centre island, stainless steel appliances, and designer lighting, flowing seamlessly into the open-concept dining and living areas highlighted by wide-plank hardwood flooring, pot lights, and oversized windows. The upper level offers three well-proportioned bedrooms and updated bathrooms finished in timeless neutral tones, while the lower level provides a cozy family room with electric fireplace and large above-grade windows, ideal for a media room, home office, or additional living space, plus a partially finished basement for storage or flexible use. Additional features include central air conditioning, forced-air gas heating, landscaped front yard with walkway, in-ground sprinkler system, finished laundry area, private driveway, and attached garage. Conveniently located minutes to Bronte GO Station, QEW and Highway 403, Bronte Village, parks, schools, shopping, and the Oakville waterfront, this move-in-ready home offers comfort, style, and an exceptional neighbourhood for families or professionals alike. (id:61852)
RE/MAX Escarpment Realty Inc.
1476 Melville Bonus Crescent
Milton, Ontario
Welcome to this brand-new, never-lived-in Mattamy-built home featuring 4 bedrooms, a 1-car garage, and parking for 2 additional vehicles on the driveway. Located in a quiet, family-friendly neighbourhood with convenient access to major highways, schools, and shopping.This bright, open-concept home offers 9-ft ceilings and laminate flooring throughout the main and second levels. The main floor includes a versatile den, dining area, and spacious great room with a fireplace. The modern kitchen features quality finishes and brand-new appliances.The second level offers four well-sized bedrooms, including a primary bedroom with a walk-in closet and private ensuite, plus second-floor laundry.Basement is under development with a separate entrance and will be leased separately upon completion. Basement not included in this lease. Utilities to be split.An excellent opportunity to lease a pristine home in a desirable location, ideal for families and professionals. (id:61852)
Toronto Real Estate Realty Plus Inc
76 Lafferty Street
Toronto, Ontario
Stunning detached home in a prime Etobicoke location featuring 3 spacious bedrooms plus a 1-bedroom finished basement with separate office and Rec Room, ideal for extended family or additional living space. Bright and functional layout with generous room sizes, modern finishes, and ample natural light throughout. Well-maintained property with a private backyard and ample parking. Close to TTC, major highways, parks, schools, shopping, and all essential amenities. (id:61852)
Everest Realty Ltd.
268 Bonnieglen Farm Boulevard
Caledon, Ontario
Comes with 2 parking spots with possibility of 3rd on the interlock ( 1 In the garage, 1 Infront of Garage and 1 on interlock). Beautiful, well-maintained 2-storey detached home available for lease! Offering approximately 3,500 sq. ft. of living space, this property features 4 spacious bedrooms and 3.5 bathrooms. Enjoy a bright family room, a separate living room, and elegant hardwood floors throughout. The family-sized kitchen includes a breakfast area, center island with granite countertops, and ample storage. The primary bedroom offers a luxurious 5-pc ensuite with a separate shower and a large walk-in closet. Each of the additional bedrooms is generously sized. Located in a prime neighborhood close to all essential amenities. Basement is not included. Tenants are responsible for 65% of utilities. (id:61852)
Cirealty
Upper - 7 Point O'woods Drive
Vaughan, Ontario
Welcome to this rare 5-level backsplit family home located in a quiet and well-maintained neighborhood, offering the main and second floors for lease with 3 bedrooms plus a den, 3 bathrooms, a full kitchen, ensuite laundry, and private garage, featuring hardwood and laminate flooring throughout, pot lights, ample storage, and a functional family-friendly layout, close to YRT transit, schools, grocery stores, everyday amenities, and with easy highway access, with shared backyard access, while the ground lower level and basement are excluded and rented separately. Utilities is 50% sharing. Backyard 50%, Shoveling & Grass 50% sharing with lower level. 2 parking spot on the left side in driveway not garage. (id:61852)
RE/MAX Success Realty
7 Kemano Road
Aurora, Ontario
Welcome to the spacious Bungalow In A Sought-After Aurora Heights Neighbourhood. Separate Entrance. 2 Bedroom Basement, Large Washroom, Steps To Public/Private School, Shopping Center, Park. (id:61852)
Bay Street Group Inc.
