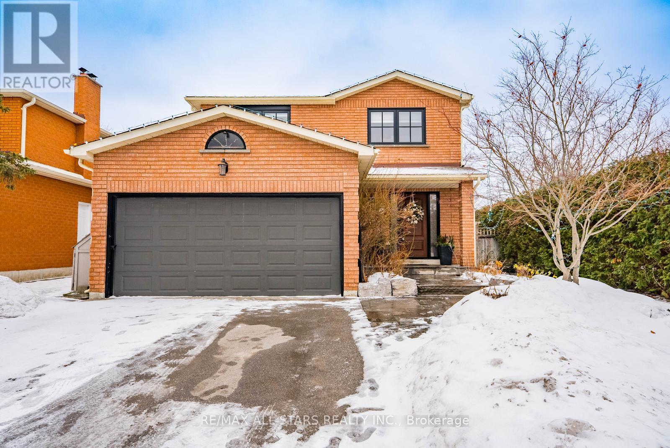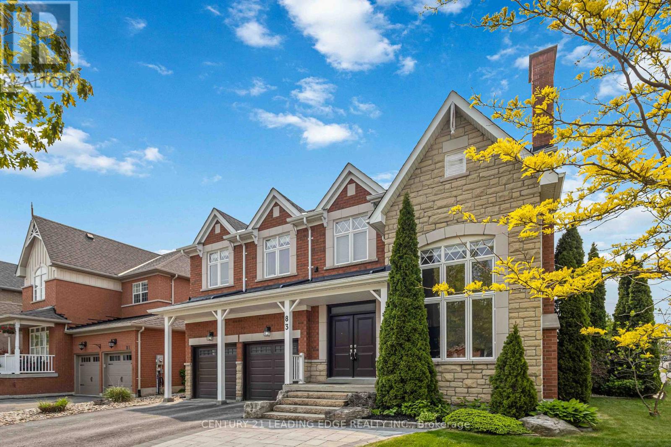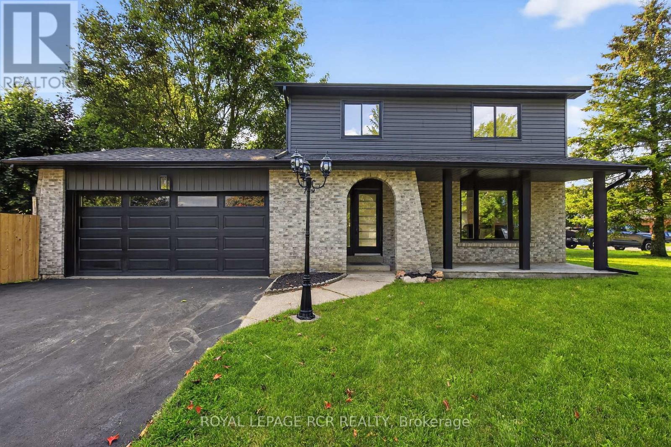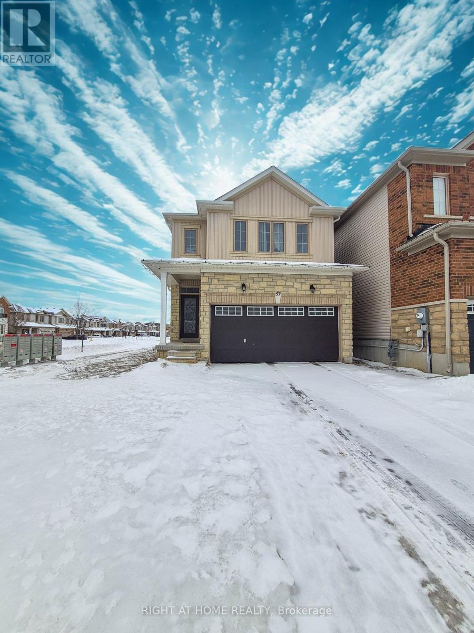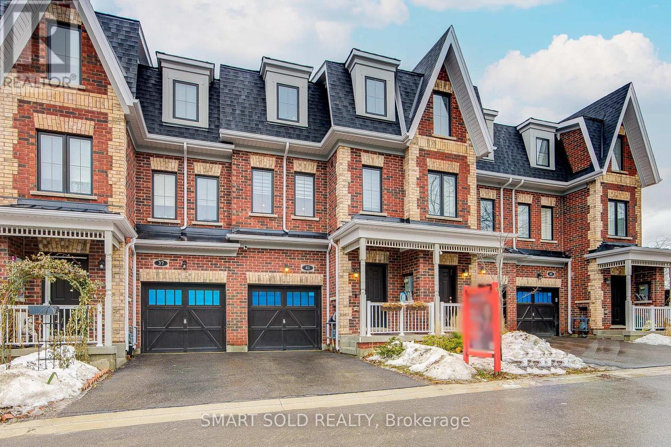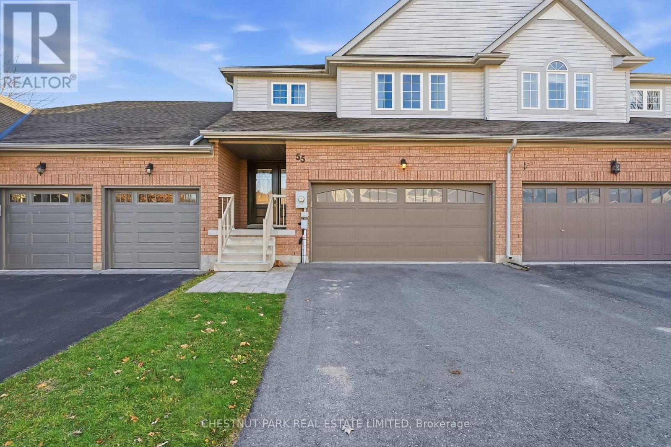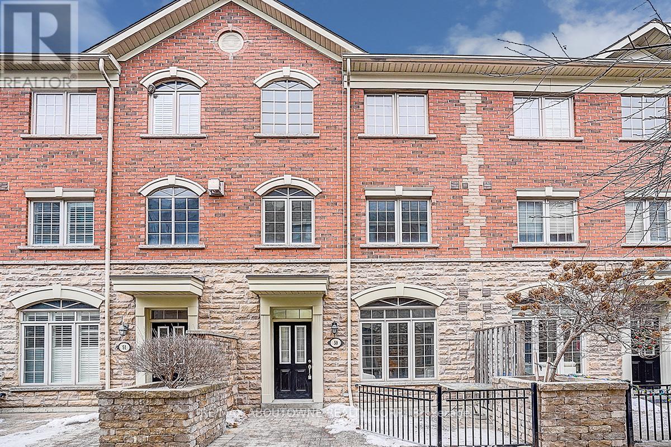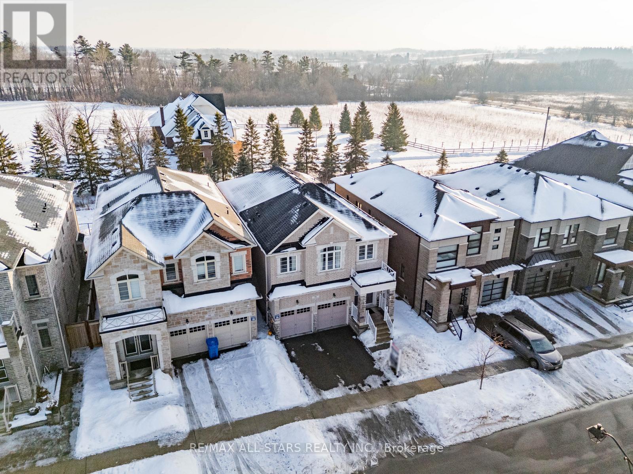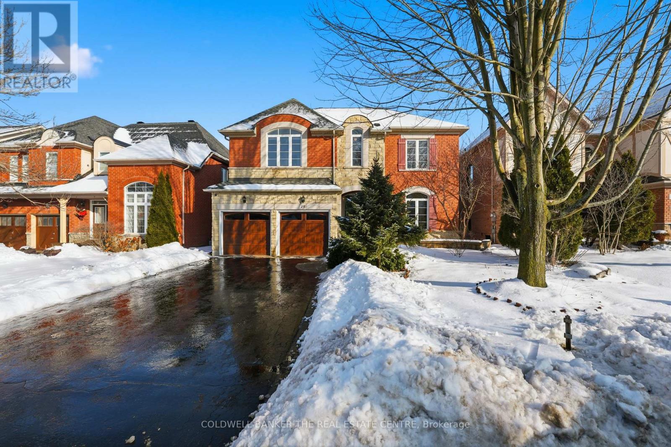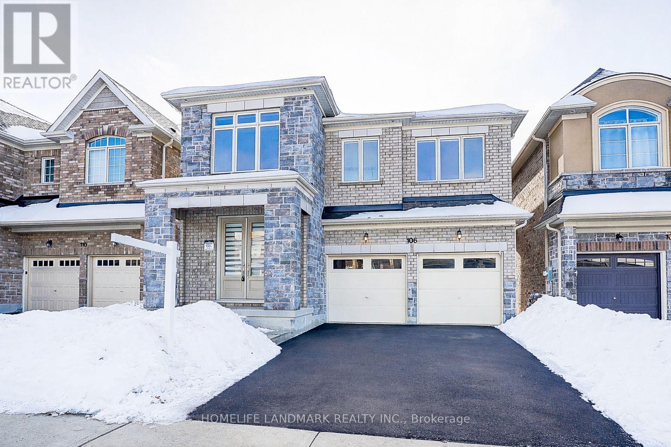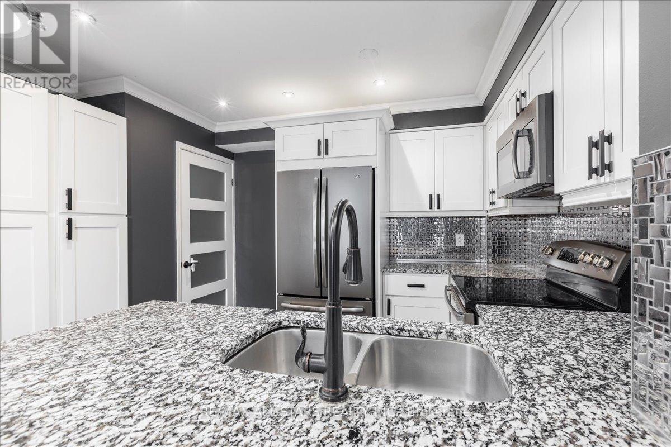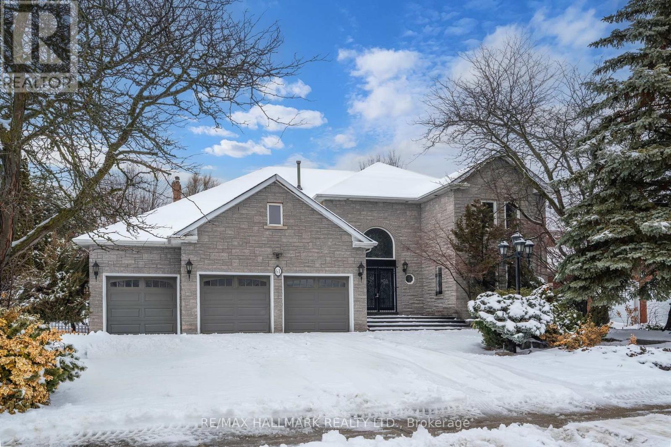1 Alderwood Street
Whitchurch-Stouffville, Ontario
Welcome to 1 Alderwood Street, an elegant, turn-key detached home set within one of Stouffville's most sought-after mature neighbourhoods. This beautifully maintained home features 4 bedrooms, 4 bathrooms, a finished basement, and a private backyard retreat with the added benefit of no sidewalk, delivering a lifestyle of comfort and sophistication. The main level is thoughtfully designed with formal living and dining spaces that feel both open and inviting. At the heart of the home, the renovated kitchen showcases quartz countertops, a substantial centre island with soft light-blue cabinetry, and premium appliances including Miele, Bosch, and Wolf. The kitchen flows seamlessly into the family room, where a refined fireplace creates a warm focal point. Hardwood flooring throughout and a discreet 2-piece powder room complete the main floor. Upstairs, the primary suite offers a serene retreat complete with a 3-piece ensuite and his-and-hers closets, while three additional generously sized bedrooms share a well-appointed 4-piece bathroom. The finished basement enhances the home's versatility, featuring a stylish lounge, space for a home office, fitness area, 2-piece bathroom, laundry, and ample storage. Outdoors, the landscaped backyard is a true private oasis, featuring a custom-designed in-ground heated pool with a striking stone waterfall, surrounded by a slate patio that extends seamlessly to the dining area-ideal for entertaining. A covered porch with an adjoining deck further enhances the outdoor living experience, creating inviting spaces for relaxation and gatherings. Ideally located near top-rated schools, parks, shopping, and amenities, this property presents a rare opportunity to own a refined family home in a premier Stouffville location. (id:61852)
RE/MAX All-Stars Realty Inc.
83 Joseph Street
Uxbridge, Ontario
Welcome to The Estates of Wooden Sticks, a sought-after community known for its peaceful surroundings, upscale homes, and exceptional quality of life. This stunning executive residence offers the perfect balance of space, comfort, and elegance-ideal for families looking to settle into a refined yet welcoming neighbourhood. Set directly across from the beautifully maintained grounds of Wooden Sticks, the home enjoys a serene setting while remaining close to everyday amenities, schools, shops, parks, trails and easy commutes. Step into an exquisitely landscaped front yard that sets the tone for the luxury found throughout the home. Nine-foot ceilings on the main level create a bright, airy feel, while the chef-inspired kitchen boasts granite countertops, stainless steel appliances, and an open-concept layout perfect for family living and entertaining. The eat-in kitchen flows seamlessly to the backyard oasis, an entertainer's dream featuring a sparkling pool, patio, and ample space for outdoor dining, play, and relaxation. Whether hosting summer gatherings or enjoying a quiet evening together, this private retreat is designed to be enjoyed by all ages. The main floor also showcases a spacious open dining room and a breathtaking living room with soaring 18-foot ceilings, filling the space with natural light and warmth. Upstairs, you'll find four generously sized bedrooms, including a luxurious primary suite, along with the convenience of second-floor laundry. Thoughtfully designed to blend elegance with everyday functionality, this exceptional home presents a rare opportunity to put down roots in the prestigious Estates of Wooden Sticks. A place where families can truly feel at home. (id:61852)
Century 21 Leading Edge Realty Inc.
179 Tupper Street W
New Tecumseth, Ontario
Welcome to 179 Tupper St W! Situated on a large corner lot, this fully renovated, detached home is located in the heart of Alliston. Steps away from shops, schools, parks, and all the great things Alliston has to offer! Inside you will find 4 generous sized bedrooms, 3 bathrooms, open concept main floor living with a fully renovated kitchen, large island and eat-in area. In addition, you have a finished lower level with wet bar, recreational space, an added bedroom and 3pc bath. Outside offers a double car garage, large driveway, fenced in yard with wood decking and mature trees. A must see home at a great price! (id:61852)
Royal LePage Rcr Realty
57 Sasco Way
Essa, Ontario
Welcome to this beautifully built 1,993 sq ft family home in the heart of Angus' 5th line subdivision, perfectly positioned with no rear neighbours and backing directly onto a brand-new park. This spacious 4-bedroom, 2.5-bathroom home offers a thoughtful layout designed for both everyday living and entertaining. The home showcases hardwood flooring throughout the main level, upstairs hallway as well as the beautiful staircase, creating a warm and inviting atmosphere while adding continuity and style. Generously sized bedrooms provide comfortable spaces for the whole family, including a primary bedroom with a private ensuite with a stand-up shower and a stand-alone soaker tub. The up-stairs laundry is ideal for this family home.Parking is a standout feature, with a double car garage and driveway space for up to four vehicles, perfect for guests or larger families.Step outside and enjoy direct access to the park, where kids can play and cool off at the splash pad (in the summer) at the park while you relax knowing there's nothing to do but move in. The home is also conveniently located close to walking trails and public transportation, making commuting and staying active easy and stress-free. An ideal setting for families and outdoor lovers alike.Combining space, location, and lifestyle, this home offers exceptional value in a growing, family-friendly community. A fantastic opportunity to settle into a move-in-ready home with parkland views-this one truly checks all the boxes. (id:61852)
Right At Home Realty
41 Mcconaghy Court
Vaughan, Ontario
Enjoy Peaceful Ravine Views With a $100K Premium In This Stunning 2-Year-New Freehold Townhome Located In The Heart Of Maple. Featuring 2,121 Sq.Ft. Of Beautifully Designed Living Space, Offers 3+1 Bedroom, 4-Bathroom, West-Facing Exposure & Abundant Natural Light. Loaded With Premium Upgrades Including EV Charger, Water Filtration & Softener System, Gas Bbq Hookup, Motorized Blinds, And Direct Garage Access. Enjoy 9-Ft Ceilings On The Second Floor And Elegant Coffered Ceilings In The Living And Dining Areas. The Modern Kitchen Has Extended Cabinetry, Granite Countertops, Stainless Steel Appliances, And a Spacious Centre Island-Perfect For Both Everyday Living And Entertaining.The Third Floor Offers 3 Spacious Bedrooms, Including a Primary Bedroom With Walk-In Closet, 4-Piece Ensuite, And a Private Balcony Overlooking Serene Greenspace. Professionally Finished Basement Includes a Bedroom With Full Bathroom And Above-Grade Window, Providing Exceptional Natural Light And Flexibility For Guests Or Home Office Use. Prime Location: 4-Minute Drive To Rutherford Go(28 Mins To Union Station), Walmart Plaza & Maple Community Centre. 5-10 Minutes To Hwy 400/7/407, Canada's Wonderland & Vaughan Mills Mall. (id:61852)
Smart Sold Realty
55 Apple Tree Crescent
Uxbridge, Ontario
Bright 3-Bed, 3-Bath Freehold Townhome with Nearly 2,000 Sq. Ft. + Finished Basement.Thoughtfully designed and filled with natural light, this home stands out with its rare second-level family room-a feature seldom found in this category. This 250 sq. ft. bonus space expands the layout in a meaningful way, offering exceptional flexibility as a media room, playroom, home office, or additional lounge-space that growing families rarely find in a townhome. The main floor features an open-concept layout with a generous living area and an updated kitchen complete with stainless steel appliances, a centre island with breakfast bar, and a walkout to the fully fenced backyard. The south-facing patio, with a direct BBQ gas line, makes outdoor dining effortless. Upstairs, the primary bedroom offers his-and-hers double closets, while second-floor laundry adds everyday convenience. Laminate flooring runs throughout, and interior access to the double-car garage enhances functionality. Additional upgrades include a new AC (2022) and a replaced walkway (2020). With its finished basement, ample storage, and walking-distance access to Maple Bridge Trail, this home delivers comfort, flexibility, and modern living in a connected, family-friendly community. (id:61852)
Chestnut Park Real Estate Limited
50 - 8 Brighton Place
Vaughan, Ontario
Well-maintained 1,368 sq. ft. plus finished basement 3-bedroom townhouse in the highly desirable Yonge & Steeles neighbourhood! This move-in-ready home features 3 bedrooms, 3 washrooms, and a 2-car garage with direct access to the unit. The main floor boasts 9-ft smooth ceilings. Freshly painted throughout, the home offers a hardwood staircase, laminate flooring on the first and second floors, and BRAND NEW vinyl flooring on the third floor. Additional recent upgrades include NEW lightings, four NEW carbon monoxide detectors, NEW second-floor washroom countertop, and a 2-year-new refrigerator. Enjoy bright, south-facing, open-concept living, dining, and kitchen areas-perfect for both everyday living and entertaining. The spacious primary bedroom features a cozy fireplace and a private ensuite washroom. Two additional bedrooms are ideal for family, guests, or a home office.Large windows throughout provide abundant natural light. Step out onto the private first-floor terrace, perfect for gatherings and outdoor enjoyment. Thornhill Secondary School Zoning. Prime, convenient location just steps to Steeles Avenue, TTC & VIVA transit, grocery stores, restaurants, shopping, schools, parks, and more! (id:61852)
RE/MAX Aboutowne Realty Corp.
96 Boundary Boulevard
Whitchurch-Stouffville, Ontario
Welcome to 96 Boundary Boulevard - an exceptional family home in one of Stouffville's most desirable neighbourhoods. Showcasing striking curb appeal and a contemporary exterior, this impressive home delivers the perfect blend of luxury, comfort, and functionality.Offering over 3,000 sq.ft. above grade plus a finished basement, this rare and highly sought-after 4+2 bedroom, 6-bathroom layout is ideally suited for large or multigenerational families. The bright main floor features hardwood flooring throughout, a thoughtful open-concept design, and a dedicated home office - ideal for remote work or quiet study.The heart of the home is the chef-inspired kitchen, beautifully appointed with quartz countertops, gas cooktop, built-in double wall ovens, and ample cabinetry, flowing seamlessly into the living and dining areas - perfect for everyday living and effortless entertaining.Upstairs, discover four generous bedrooms - a true standout feature where each bedroom enjoys its own private ensuite, offering unmatched comfort, convenience, and privacy for every member of the household.The professionally finished basement extends the living space with two additional bedrooms and a full bathroom, providing endless flexibility for in-laws, guests, teens, or a home office or fitness retreat.Step outside to the private backyard complete with a spacious deck and no rear neighbours, creating a serene outdoor escape ideal for relaxing or entertaining.Additional highlights include fully owned solar panels, delivering excellent long-term savings and efficiency for today's energy-conscious buyer.Perfectly located in a family-friendly community surrounded by parks, scenic trails, top-rated schools, and minutes to shopping, amenities, and major highways - this is a rare opportunity to own a truly turnkey home offering space, luxury, privacy, and exceptional lifestyle value. (id:61852)
RE/MAX All-Stars Realty Inc.
19 Deerhorn Crescent
Aurora, Ontario
Located in the heart of Aurora Highlands, this detached 4-bedroom, 3-bathroom home combines comfort, style, and family-friendly living. Backing onto a serene pond, the property offers privacy and peaceful year-round views. The carpet-free interior features 9-foot ceilings on the main level and a practical layout designed for everyday life, with convenient second-floor laundry. Two bedrooms share a Jack-and-Jill bathroom, ideal for kids or guests, while large basement windows fill the lower level with natural light, ready for future finished space. The backyard includes a private composite deck off the kitchen, perfect for morning coffee or evening wine while enjoying the pond. Surrounded by walking trails, this home provides easy access to outdoor recreation and a true connection to nature. With friendly neighbours, pride of ownership, and many long-time original homeowners, this is a rare opportunity to enjoy pond views, privacy, and a welcoming community lifestyle in one of Aurora's most desirable neighbourhoods. (id:61852)
Coldwell Banker The Real Estate Centre
106 Angus Morton Crescent
East Gwillimbury, Ontario
*One-Year-New Detached Sun-Filled Home With South-Facing Backyard &Oversized Windows .*2,676 Sq. Ft. Plus an Upgraded Split-Level Walk-Out Basement with 10-Ft Ceiling and Enlarged Windows.*Chef's kitchen with Caesarstone Countertops, New backsplash, Waterfall Island & Bosch Stainless Steel Appliances.* $$$ Upgrades, Including: Wide-Plank Flooring Throughout , Modern Bathroom Finishes,Upgraded Tiles&Interior Doors &*Minutes away from 404, Go-train, Wide Range of Amenities* Walk To The New Queensville Public School With Full-Day Child Care And Before & After School Programs.*Walking Distance To The New Community Centre, "Health And Active Living Plaza," Featuring 80,000+ Sq. Ft. Of Recreation Including An Aquatic Centre, Gym, Fitness Facilities, Library & Multi-Purpose Spaces (id:61852)
Homelife Landmark Realty Inc.
47 - 115 Main Street S
Newmarket, Ontario
Welcome to this beautifully maintained townhome condo, perfectly situated in the heart of Newmarket just steps from Historic Main Street. This move-in-ready home features a stylishly updated kitchen and modernized bathrooms, offering a fresh and contemporary feel throughout. The main level boasts gleaming hardwood floors, an open and inviting layout, and plenty of natural light that enhances the warm and comfortable living space. Enjoy the convenience and peace of mind that comes with condo living, including exterior maintenance handled by the condo board and one dedicated parking space with visitor parking available for use. This prime location places you within walking distance of vibrant Main Street shops and restaurants, picturesque Fairy Lake, Southlake Hospital, public transit, parks, and countless amenities. Don't miss this opportunity to be part of a lively, walkable, and highly sought-after community, ideal for those looking for both comfort and convenience in one of Newmarket's most charming neighborhoods! (id:61852)
RE/MAX All-Stars Realty Inc.
61 Glenayr Road
Richmond Hill, Ontario
Located in the prestigious Bayview Hill community, this beautifully upgraded 4+1 bdrm residence offers timeless curb appeal with an elegant stone façade and brick exterior, set on an exceptional lot that is 95' wide at back. A grand foyer with dbl drs & soaring 2 story ceiling creates a striking first impression and leads to an inviting living room filled with natural light from oversized windows. Designed for both everyday living and entertaining, the home features a separate formal dining room ideal for hosting family gatherings and special occasions. The gourmet kitchen is thoughtfully appointed with wood cabinetry, a generous breakfast area, and a walk-out to a private and fenced backyard complete with a large patio, perfect for outdoor enjoyment. All bedrooms are generously sized, providing comfort and versatility for growing families. The finished, open-concept basement offers excellent additional living space and includes a kitchen, full bathroom, and a spacious recreation area. Additional highlights incl a triple-car garage, an extended driveway and a functional layout that balances elegance with practicality. Ideally situated close to parks, shopping, transit, and top-ranking schools, this exceptional home delivers space, quality, and a highly sought-after address. (id:61852)
RE/MAX Hallmark Realty Ltd.
