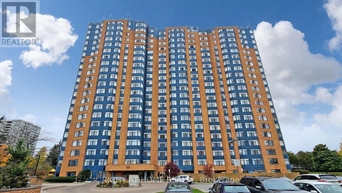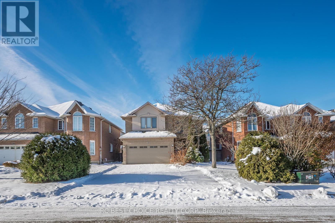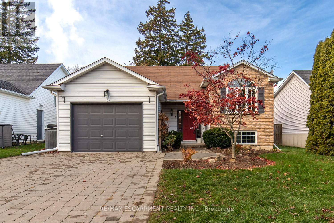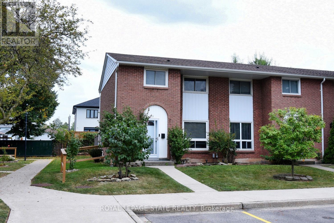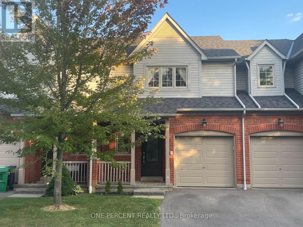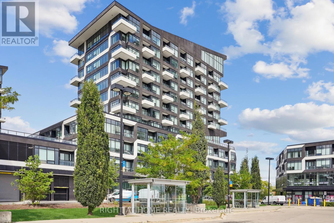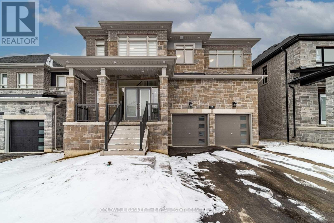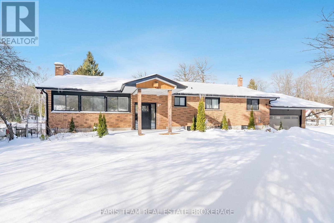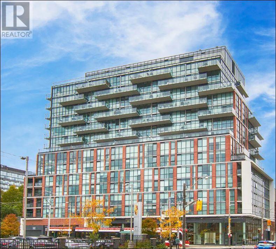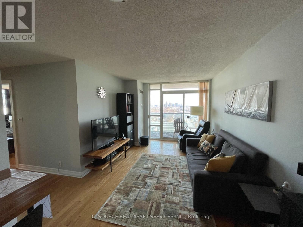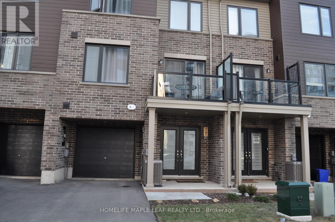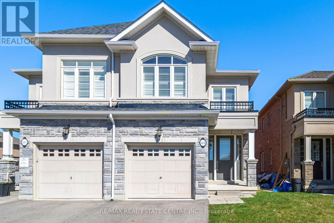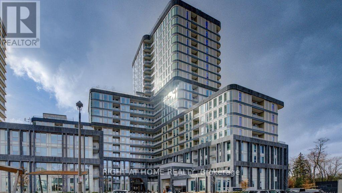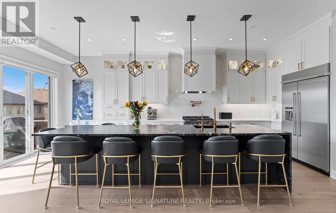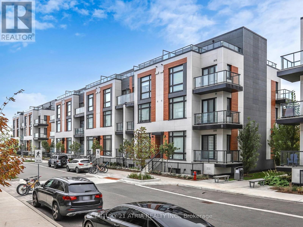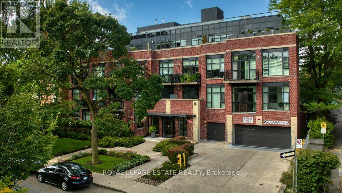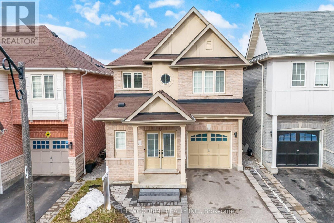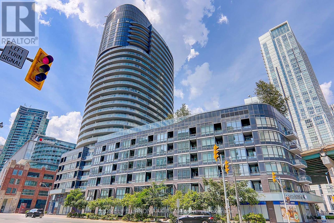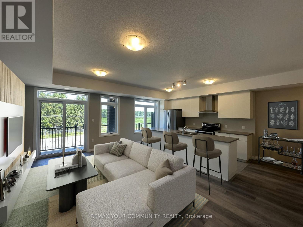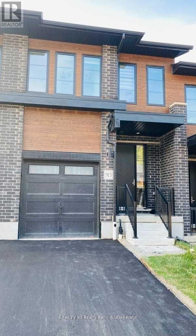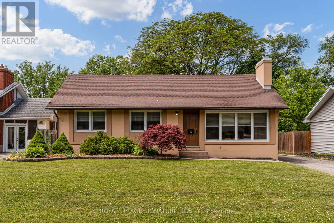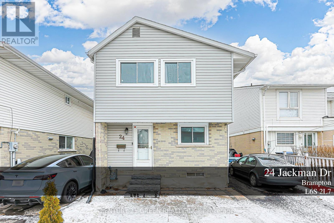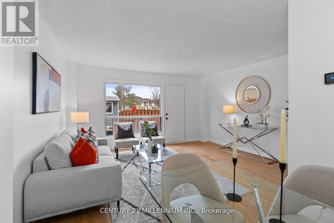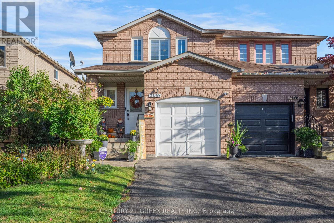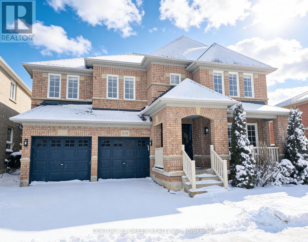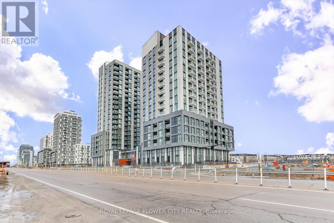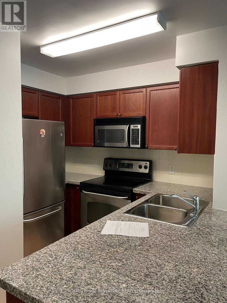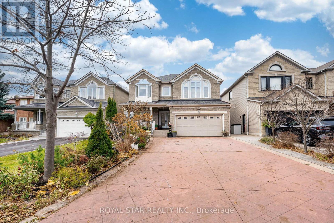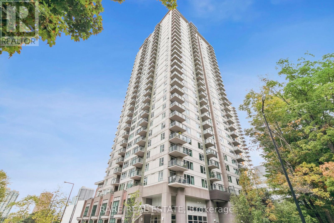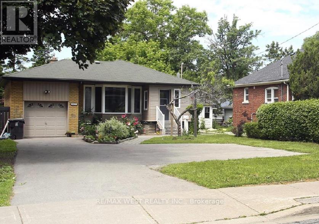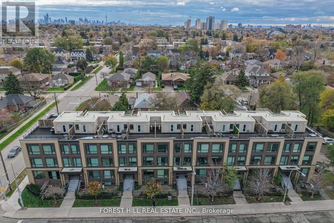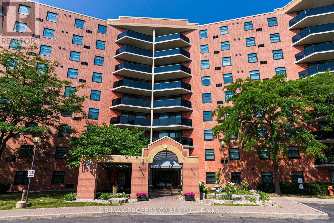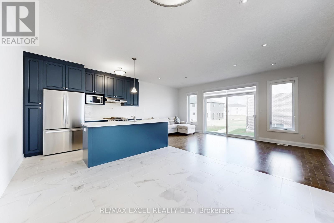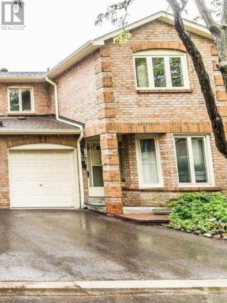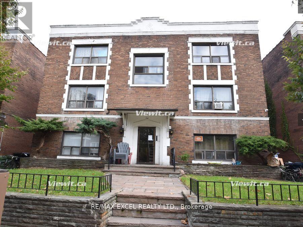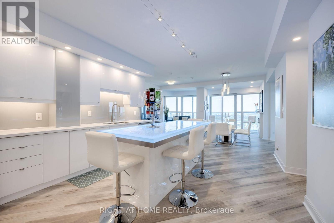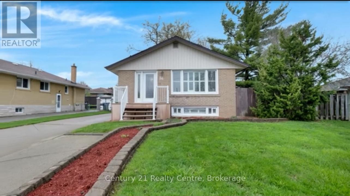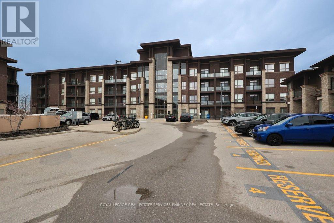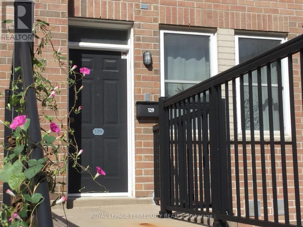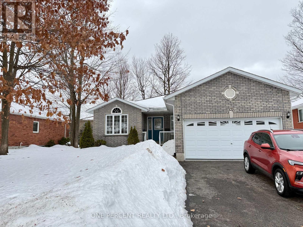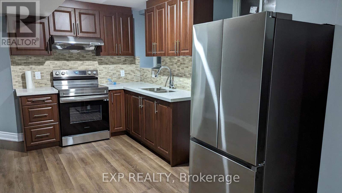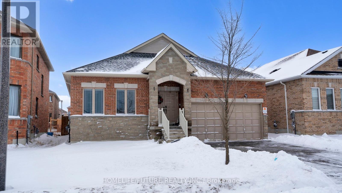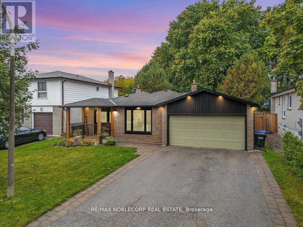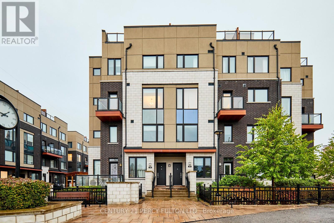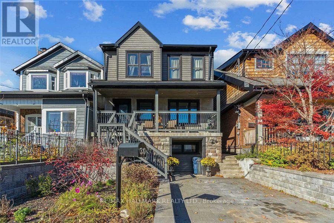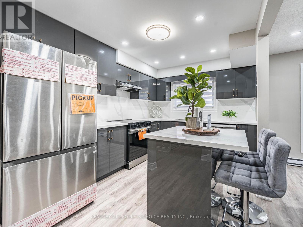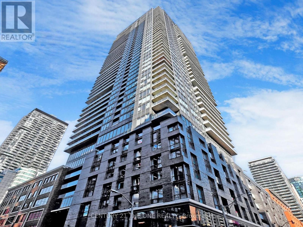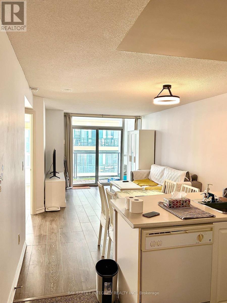1501 - 88 Alton Towers Circle
Toronto, Ontario
BEST LOCATION TO LIVE! WALK TO ALL AMENITIES IN MINIUTES,PARKS,COMMUNITY CENTRE,SUPERMARKET,RESTAURANTS, BANK. DOCTOR CLINIC,STEP TO BUS,UNOBSTRUCTED WEST VIEW,BRIGHT AND SPACIOUS#TOTALLY RENOVATED UNIT# (NEW FRIDGE,STOVE,DISHWASHER),NEW LAMINATED FLOORING,NEW PAINT, ONE UNDERGROUND PARKING AND ONE LOCKER (id:61852)
Right At Home Realty
50 Pelham Drive
Hamilton, Ontario
Welcome to 50 Pelham Drive, a stunning and spacious family home situated in the highly sought-after, family-friendly community of Ancaster. Offering over 3,300 sq ft of beautifully finished living space, this property features 4 bedrooms, 4 bathrooms, and a 2-car garage. Designed with versatility in mind, it is ideal for families, professionals, or multigenerational living. The expansive basement enhances the home with a generous recreation room, a fireplace feature wall, a storage room that can double as an office, and a cold room. Step outside to your fully fenced backyard, where a professionally built attached canopy, lush green space, and a built-in outdoor BBQ create the perfect setting for relaxed evenings with family and friends. With convenient highway access, nearby schools, and the shopping and amenities of the Ancaster just minutes away, this home is designed for comfort, style, and effortless family living-ready for you to move in and enjoy. (id:61852)
Rc Best Choice Realty Corp
7 Anderson Crescent
West Lincoln, Ontario
Stunning 3+2 bedroom, 2 bathroom bungalow offering over 2,100 sq. ft. of finished living space. This bright and spacious home features an inviting eat-in kitchen with stainless steel appliances and a stone backsplash, laminate flooring throughout the main living area, and sliding patio doors leading to a two-tiered deck overlooking the fully fenced backyard. The lower level offers a 3-piece bathroom, two bedrooms, and in-suite laundry. Located in the heart of Smithville-close to parks, schools, shopping, and all local amenities. Family-friendly neighbourhood with quick access to Niagara, Hamilton, and the QEW. (id:61852)
RE/MAX Escarpment Realty Inc.
122 - 150 Gateshead Crescent
Hamilton, Ontario
End Unit in Gateshead Manor, a fabulous 2 storey, 3 bedroom, 1-1/2 bathroom Townhome, this lovely family home is quite spacious, with plenty of room for the entire family, approximately 1247 square feet plus a great finished rec-room, (perfect place for the kids to hangout), living & dining rooms, sliding door off the dining room to a fully fenced yard, very affordable and well run complex, condo fees include parking (space 122), water, basic TV and much more, ideal Stoney Creek location near restaurants, shopping, pubic transit, coffee shops, schools, parks, public transit, medical offices and many other conveniences &amenities, please check out our virtual tour, a truly wonderful home! (id:61852)
Royal LePage State Realty
55 - 5223 Fairford Crescent
Mississauga, Ontario
Welcome to this stylish and upgraded 3-bedroom, 2-bathroom condo townhouse, perfectly blending comfort and convenience in a quiet East Credit neighbourhood. The open-concept living and dining area features upgraded laminate flooring and a newly renovated powder room. The modern kitchen boasts a breakfast bar, quartz countertops with a double sink, a subway tile backsplash, and stainless steel appliances, with a walkout to a private, fully fenced backyard perfect for outdoor enjoyment. Upstairs, the spacious primary bedroom includes a custom closet organizer, while the updated main bathroom adds to the homes appeal. Enjoy the convenience of interior garage access and plug in for EV charger, along with numerous recent upgrades, including a new A/C (2024), furnace (2018), front door and driveway (2023), garage and back door (2020), windows (2019), and carpet (2021). Located just minutes from top-rated schools, public transit, Heartland Town Centre, Square One, golf courses, and more, with easy access to Highways 403 and 401. Don't miss this fantastic opportunity! (id:61852)
One Percent Realty Ltd.
436 - 2485 Taunton Road
Oakville, Ontario
Must see! This sun drenched 2bd-2bth corner unit exudes elegance. Featuring 9ft smooth ceilings, a 450sf wrap around balcony facingnorth east, wide plank laminate flooring, upgraded bathrooms, stainless steel appliances, granite countertops and so much more! Openconcept living and dinning room with ensuite laundry. Perfectly situated in the heart of uptown core near hospitals, schools, parks,public transit, highways and shopping. (id:61852)
Right At Home Realty
Bsmt - 115 Franklin Trail
Barrie, Ontario
Welcome to this stylish, fully furnished 2-bedroom, 2-bathroom home located in the highly desirable south end of Barrie. Thoughtfully designed for comfort and convenience, this bright and spacious unit is move-in ready-perfect for professionals, small families, or anyone seeking a hassle-free living experience.Enjoy a modern open-concept layout, a well-equipped kitchen with quality appliances, and tastefully furnished living and dining areas ideal for both relaxing and entertaining. The primary bedroom features a private ensuite, while the second bedroom and full bathroom offer flexibility for guests, family, or a home office.Located close to shopping, restaurants, schools, parks, public transit, and major commuter routes, this home offers the perfect blend of lifestyle and location. HighlightsFully furnished - just bring your suitcase2 spacious bedrooms & 2 full washroomsBright, modern, and well maintainedPrime south-end Barrie locationIdeal for professionals or families. Closest intersection: Franklin Trail & Essa Road, Barrie (id:61852)
Coldwell Banker The Real Estate Centre
256 Knox Road E
Wasaga Beach, Ontario
Top 5 Reasons You Will Love This Home: 1) Nestled along the banks of the scenic Nottawasaga River, this sprawling lot offers incredible privacy, mature trees, and direct walk-in access to the water, perfect for fishing, kayaking, paddleboarding, or simply soaking in the serene views 2) A rare feature that sets this property apart, your very own boat launch, giving you effortless access to the river and quick connection to Georgian Bay, ideal for spending your days cruising, casting a line, or enjoying water sports right from your backyard 3) With over 4,000 square feet of finished living space, this home provides an open-concept layout, large windows, and multiple walkouts that bring the outdoors in, with the main level featuring a primary bedroom complete with a spacious walk-in closet and a large ensuite bathroom, plus two additional bedrooms, a second full bathroom, and two sunrooms 4) The fully finished basement features a separate entrance, two bedrooms, a large recreation room, a family room with gas fireplace, and laundry area, ideal for multi-generational living or a future rental suite; enjoy the convenience of an oversized double-car garage, along with ample driveway space, alongside added peace of mind with updates, including a modern kitchen with quartz countertops 5) Whether you're seeking peaceful mornings on the deck, adventurous afternoons on the water, or cozy evenings by the fire, this riverfront home delivers, located just minutes from the beach, trails, shops, and all that Wasaga Beach has to offer. 2,161 above grade sq.ft. plus a finished basement. (id:61852)
Faris Team Real Estate Brokerage
210 - 318 King Street Sw
Toronto, Ontario
Welcome to this stylish studio in the heart of Toronto's downtown core, perfectly positioned near major transit, colleges, restaurants, and shopping-an ideal opportunity for students and professionals seeking convenience and an urban lifestyle. This loft-style unit features soaring 9 ft. ceilings and an open-concept layout with large floor-to-ceiling windows in the kitchen and living area, allowing for optimal natural daylight throughout and staying true to the vibrant downtown Toronto vibe. The unit also offers in-suite laundry for added convenience and comes equipped with all standard appliances, including a fridge, microwave, oven, and dishwasher. Located in a boutique condo, the building offers excellent amenities including a rooftop terrace with a gas BBQ, a party room/games area, and guest suites. Highly accessible and surrounded by everything the city has to offer, this is a must-see downtown studio. Please note: no parking or locker included. Tenant pays hydro and internet ONLY. (id:61852)
Royal LePage Meadowtowne Realty
1610 - 16 Harrison Garden Boulevard
Toronto, Ontario
Bright and spacious 2 Bedroom, 2 Bathroom in Toronto's Yonge and Sheppard Neighbourhood. Walking Distance to All Amenities. Perfect for Young Professionals in a Quiet, Safe Neighbourhood. - Stunning unobstructed East facing view with lots of sunlight - Underground parking and storage locker included - Multiple Amenities: 24hrs security, fitness centre, sauna room, party room with private dining room and kitchen, indoor pool. outdoor terrace with bbq area, guest suites, overnight visitors parking - 3 min walk to Sheppard Subway - Very close to Hwy 401 and DVP - Walking distance to groceries (Rabba, Whole Foods, Sobeys, Loblaws) and shopping - Very close to several pre-schools and elementary schools - Walking distance to corporate offices *For Additional Property Details Click The Brochure Icon Below* (id:61852)
Ici Source Real Asset Services Inc.
27 Roxanne Drive
Hamilton, Ontario
This beautifully designed 2-bedroom, 2.5-bathroom townhouse features elegant laminate flooring throughout, an open-concept main floor perfect for modern living, a spacious primary bedroom with stylish 3-piece ensuite, and convenient third-floor laundry. Strategically located minutes from major highways and steps to local shopping and amenities, this home sits in a highly desirable Hamilton neighborhood with strong rental demand and excellent tenant retention. This turnkey investment property requires minimal landlord involvement and is perfect for savvy investors seeking hassle-free rental income, first-time property investors, or those looking to expand their portfolio. Whether you're building your real estate portfolio or seeking a move-in ready investment, this townhouse delivers contemporary style and unbeatable convenience in one attractive package. Currently occupied by a reliable, quality tenant, offering strong rental income potential from day one-don't miss this rare opportunity to secure an income-producing asset in Hamilton's competitive rental market! (id:61852)
Homelife Maple Leaf Realty Ltd.
84 Heming Trail
Hamilton, Ontario
Welcome to 84 Heming Tr. Built by Rosehaven home. Spacious Four bedrooms and Three bathrooms. 9" ceiling on main floor. Located at Tiffany Hills Meadowlands in Ancaster. Hardwood flooring on dining and great room. Ceramic floor on kitchen/eat in breakfast area. The kitchen offers brown modern cabinetry. Quartz kitchen countertop. Open kitchen and great room. Second floor laundry. Master has free standing tub/shower and walk in closet. Very bright with large windows. California shutters throughout, Natural Gas fire place. Fenced backyard. Rough in bathroom in basement. Garage access to home. Oak wood stairs to basement. Single car garage. Driveway can accommodate two cars. No walkway. Backing to green space. Just walk to school, Parks. Minutes to Alexander Graham Bell pkwy, HWY 403, Lincoln M Alexander Pkwy (id:61852)
RE/MAX Real Estate Centre Inc.
1907 - 3240 William Coltson Avenue
Oakville, Ontario
Brand New, never lived Sub-Penthouse 1-bedroom + den suite offering 730 sq. ft. of modern living space. The open-concept kitchen, dining, and living areas create a comfortable layout ideal for both everyday living and entertaining. A spacious bedroom and versatile den provide flexible living options, perfect for a home office or guest space. Contemporary finishes, great natural light, and access to premium building amenities complete this inviting home. Top of the line building amenities such as a fitness centre, yoga room, social lounge, and event/party room. Perfectly situated near shopping, parks, trails, public transit, major highways, and Oakville Hospital. Easy access to major highways and GO Train. Includes 1 indoor parking and 1 storage locker. Available Immediately. (id:61852)
Right At Home Realty
29 Sikura Circle
Aurora, Ontario
Welcome home! This 4-bedroom, 5-bathroom home offers over 3,000 square feet of beautifully finished living space, offering the perfect blend of luxury, functionality, and contemporary design. As you step inside, you're greeted by 10-foot smooth ceilings on the main level, creating an expansive and open atmosphere throughout the home. The custom modern kitchen is a chef's dream, featuring high-end appliances, oversized 16' island with waterfall upgrade, finished with textured leathered granite, full wet bar in the dining room, and ample storage space, perfect for both everyday meals and entertaining. Top of the line pot lights are seamlessly integrated throughout the home, adding a touch of elegance and illumination to every room. The spacious living and dining areas are bathed in natural light, with the south-facing backyard providing the perfect setting for outdoor relaxation and entertaining. The main level and basement also feature upgraded stair lights for added luxury and visual appeal. Upstairs, you'll find 9-foot smooth ceilings and generously sized bedrooms, including a luxurious primary suite with an ensuite bath designed for ultimate relaxation. The bright finished walk-out basement features smooth ceilings, a full kitchen, additional bedroom, and full bathroom. It provides additional living space, with a separate side door entrance. This home has been freshly painted and is move-in ready, offering everything you need for modern living. Located in a highly sought-after neighborhood, 29 Sikura Circle is within walking distance to parks, schools, and shops, and offers quick access to major highways for an easy commute to Toronto and beyond. Don't miss the opportunity to make this exquisite property your own! (id:61852)
Royal LePage Signature Realty
216 - 8 Steckley House Lane
Richmond Hill, Ontario
Prestigious Bayview corridor address. This striking home offers the perfect balance of style, privacy, and convenience, with street-level access and fewer neighbours. Step inside to soaring 10-foot ceilings on the main level and 9-foot ceilings below, complemented by floor-to-ceiling windows that flood the space with natural light. Maintenance is effortless with fully maintained grounds, including landscaping, snow removal, and underground parking handled for you. The European-inspired kitchen features quartz countertops, a custom island, integrated appliances, and elegant millwork. Enjoy two balconies with west-facing views, accessible from the dining room and bedroom. Perfectly positioned for commuters; Richmond Hill GO Station is just a short drive and direct access to Hwy 404/407 are just minutes away. Families will appreciate proximity to top private schools, including Holy Trinity, TMS, and Lauremont schools and other top ranking public schools such as Richmond Green and Bayview Secondary Schools. Everyday convenience is at your doorstep, with T&T Supermarket close by and Costco down the road for easy shopping. This home is ideal for professionals and families seeking luxury, low-maintenance living, and a truly convenient Richmond Hill lifestyle. (id:61852)
Century 21 Atria Realty Inc.
408 - 66 Kippendavie Avenue
Toronto, Ontario
Stunning penthouse in The Kew located on a quiet street south of Queen just steps to the beach, boardwalk and Woodbine Beach. A rare opportunity to purchase one of the few oversized units in this boutique building. Bright and spacious with 10 foot ceilings and floor to ceiling windows. Multi level with approx. 1600 sq ft of living space with a 1357 sq ft rooftop terrace. Perfectly curated and designed. A fantastic blend of form and function. This 2 plus 2 bedroom fantastic condo with 3 full baths could easily serve as a 3 bed. Walk up the stairs to the sun room that is large enough for a queen size pull out for guests. Through the sliding doors on the second floor you will find an amazing outdoor space. A private, serene oasis and entertainers dream space. Parking for two cars underground and storage locker are conveniently located directly off the elevator. Incredible Visitor parking is the buildings best kept secret! Located steps away from transit, it is an easy commute to downtown, You will live your best life in this much sought after Boutique building. Walk to the beach, restaurants, shopping, yoga, tennis or the pool. Or just enjoy the sunset from the privacy of your own terrace. This stunning property is a must see. (id:61852)
Royal LePage Estate Realty
4 Bazin Road
Ajax, Ontario
Stylish, move-in-ready detached home in the heart of Ajax offering over 2,400 sq. ft. of carpet-free living space. Fully upgraded throughout with hardwood floors (including stairs), pot lights, and a chef-inspired kitchen with gas stove and large island. Features 4 spacious second-floor bedrooms, 4 washrooms, and convenient second-floor laundry. Front and backyard fully interlocked for low-maintenance living. Newer heat pump, paid-off water softener, and finished basement with income potential. Prime location minutes to Hwy 401, GO Transit, and walking distance to Viola Desmond School, shopping, restaurants, and more. (id:61852)
Homelife Woodbine Realty Inc.
1912 - 38 Dan Leckie Way
Toronto, Ontario
very bright & unique 2+Den, 2 Bathroom corner suite offers unobstructed lake and city skyline views from every room, with a stunning wrap-around that perfect for morning coffees or evening sunsets. Bright and inviting with floor-to-ceiling windows, featuring a modern open-concept layout, two full bathrooms, and a versatile den that works perfectly as a home office or guest room. Along with million-dollar views, the building also offers great amenities, and with the waterfront, parks, transit, grocery stores, and downtown Toronto's finest attractions right at your doorstep, this is truly a must-see condo that blends lifestyle, comfort, and convenience. (id:61852)
Homelife Landmark Realty Inc.
70 Thatcher Drive
Guelph, Ontario
Experience contemporary living in this brand-new, end-unit 2-bedroom condo townhome by Fusion Homes, located in South Guelph. Flooded with natural light, this spacious home features a modern open-concept design and an upgraded kitchen. The great room is finished with upgraded laminate flooring and opens directly to a covered patio, an ideal spot to enjoy your morning coffee or unwind under the evening sky.Perfectly positioned just minutes from the University of Guelph, Hwy 401, Stone Road Mall, public transit, parks, trails, golf courses, and all essential amenities, this move-in-ready home offers unmatched convenience. As a Fusion-built residence, you'll enjoy exceptional construction quality. Welcome to the art of elevated living, be the first to call this exceptional townhome home. (id:61852)
RE/MAX Your Community Realty
915 Robert Ferrie Drive
Kitchener, Ontario
Welcome To This Beautiful Open-Concept Freehold Townhouse Located In The Most Desirable Neighborhood Of The Doon South Community Of Kitchener. This Home Offers 3 Beds + Loft, 2.5 Bath, Extended Breakfast Bar With Granite Counter Top, W/I Kitchen Pantry, S/S Appliances, W/O Basement, Two Walk-in closets in primary bedroom and Much More! Located Minuted Away From Conestoga College And Groh Public School. Easy Access To Hwy 401. (id:61852)
Century 21 Realty Centre
14 Caroline Street
St. Catharines, Ontario
14 Caroline Street in St. Catharines, Ontario, is a wonderful 3-bedroom, 1 full bathroom home, making it an ideal residence just minutes from Brock University, public transit, the Niagara Pen Centre, and a variety of popular restaurants. This well-maintained property boasts numerous timely updates, making it a fantastic choice. The spacious and bright main floor features a carpet-free living area, with three generous bedrooms sharing an updated four-piece bathroom. Situated on a 60 x 125 lot, this property offers endless seasonal enjoyment in both the front and rear yards, equipped with multiple patio settings for relaxation and entertaining. The large driveway provides ample space for several vehicles and is ideally located on a quiet dead-end street. Discover the potential of this charming home and envision how it can meet your needs. Don't miss out on this exceptional opportunity! 70% Utilities paid by tenants. (id:61852)
Royal LePage Signature Realty
24 Jackman Drive
Brampton, Ontario
Welcome home to this beautifully maintained 4+1 bedroom detached offering the space, layout, and flexibility today's buyers want. The main floor flows effortlessly to the backyard-perfect for entertaining, kids, and summer BBQs-while the sleek white kitchen delivers a modern, timeless look with everyday function. Upstairs features 4 generous bedrooms ideal for families or work-from-home needs. The finished basement adds major value with a bright 1-bedroom suite and full bath, perfect for extended family, guests, or additional living space. Enjoy 5-car parking and a large fully fenced backyard for privacy and peace of mind. Conveniently located under 10 minutes to Bramalea City Centre and Trinity Commons Mall. Bonus: baseboard heating has been converted to forced air-a smart upgrade that can help reduce monthly costs. Don't miss it! (id:61852)
Century 21 Green Realty Inc.
124 - 475 Bramalea Road
Brampton, Ontario
Location! Location! Location! Welcome to Gates of Bramalea, Unit 124 - a bright 3-bedroom, 2-bath home perfect for families and first-time buyers! Features a finished basement that canbe used as a rec room or an additional bedroom, a community pool, and nearby playgrounds. Enjoy Chinguacousy Park's snow tubing, summer events, and Canada Day fireworks. Easy commuting via Highways 410, 427, 407, GO Train, and local transit. Close to Bramalea City Centre Mall, schools, medical clinics, and grocery stores, putting you at the center of Brampton's main attractions. ***Monthly maintenance fee is $488.87 + $73.86 special assessment fee. (id:61852)
Century 21 Millennium Inc.
2146 Shady Glen Road
Oakville, Ontario
Nestled in the highly sought-after Westmount community, this beautifully updated semi-detached home combines comfort, style, and convenience. Excellent School District ; High-Demand Westmount Area ; 1100 Sq Ft + Fin. Bsmnt ; Open Living/Dining Space, Gleaming Hardwood Floors Thru/Out, Sliding Door Walk-Out To Huge Deck Overlooking The Deep Backyard With Mature Trees And Gardens ! Located just steps from top-rated schools Garth Webb SS, Abbey Park SS , St Ignatius of Loyola Catholic SS. Walking Distance to the Oakville Hospital, Glen Abbey Rec Centre, scenic trails, parks, and shops, this home offers the best of Westmount living in a cozy and welcoming setting. Recent updates include fully renovated Washroom and kitchen (2022), New windows(2022) +California shutters, new backward door(2025), All appliances replaced in 2022 ; EV charging point. (id:61852)
Century 21 Green Realty Inc.
539 Hartley Boulevard
Milton, Ontario
Huge house 3000-3500 Sq. ft. in the heart of Milton at Derry and Miller intersection, walking distance to the elementary school. This house has two master bed rooms very suitable for an extended / growing family. The prime bed room is very huge with big 5 piece ensuite has separate shower and bath tub. There is a bed room on the ground floor fulfill the requirement of elderly people, can be used as den / library. second level landing is very vast has capacity to have an office. Newly built kitchen close to all amenities. (id:61852)
Century 21 Green Realty Inc.
705 - 3071 Trafalgar Road S
Oakville, Ontario
Location, Location, Location. Trafalgar Road/ Dundas Street in Oakville. Brand new one bedroom condo available for lease with 1 parking. New immigrants are most welcome. You are at the door step of the major highways including 407/403, Walmart 2 min drive, Schools 2 min walk, Parks, Trails and much much more. A must see. Condo is vacant and easy for viewing. (id:61852)
Royal LePage Flower City Realty
107 - 4889 Kimbermount Avenue
Mississauga, Ontario
This Bright One-Bedroom Apartment Offers Outstanding Value And Is Located In One Of The Best Buildings In Erin Mills. It is a well maintained ground Floor Suite Boasts A Bright, Sunny Southern Exposure with a nice Patio You'll Find Stunning Granite Counters, Cherry Wood Cabinets, And A Stylish Ceramic Floor And Backsplash, Its Conveniently Close To Erin Mills Shopping Center, Walmart, Banks, And Major Highways (id:61852)
Royal LePage Signature Realty
40 Oakdale Road
Vaughan, Ontario
Welcome To 40 Oakdale Rd - A Rare, Spacious Multi-Family Home In Vaughan, Offerings Nearly 3,000 SqFt Plus A Fully Finished Basement. The Main Level Features A Family Room, Formal Living Room, Separate Dining Room, And A Private Study, Providing Multiple Spaces For Work, Entertaining, And Everyday Living. Includes 4 Generous Bedrooms & Bathrooms, Including A Oversized Primary Suite, All Larger Than Typical New-Build Rooms. The Basement Adds 2 Additional Spacious Bedrooms And A Large Open Area Ideal For Entertaining. Separate Laundry & Coldroom - Storage. High Ceilings At Entrance , Freshly Painted Areas With A Winding Staircase, 2 Fireplaces, And Upgrades Including Central Air, Central Vacuum, Central Humidifier, And A Paid-Off Water Softener. The Property Boasts A Massive Backyard Oasis And Rare Parking For 8 Cars (6 On The Drive + 2 - Car Garage). This Is The Perfect Home For Large Families, Multi-Generational Living, Or Buyers Needing Exceptional Space Inside & Out. This Excellent Home Is Located Near Great Schools Such As Public, Catholic, Private And An IB Highschool That Include Special Program. The Area Is Served By Maple GO, Rail + Bus, YRT And Close To Hwy 400 & 407, So Commuting Is Convenient. Close To Vaughan Mills, Shops, Restaurants, Parks + Green Space And Canada's Wonderland. (id:61852)
Royal Star Realty Inc.
906 - 190 Borough Drive
Toronto, Ontario
Welcome to this impressive 1 bed + den condo, just steps from Scarborough Town Centre, subway, and GO Station. Enjoy unobstructed south-facing views in an unbeatable location. The kitchen features upgraded cabinetry, a built-in microwave shelf, New fridge, wine fridge & breakfast bar! The sizeable bedroom offers a large closet & beautiful south views , while the versatile den can easily serve as a second bedroom or office. This well-managed building provides top-notch amenities, including 24/7 concierge and security, a beautiful private terrace with BBQs, an indoor pool, party room, games room, theatre and so much more!!! Perfect for first-time buyers, downsizers, or investors seeking convenience and comfort---Definitely a must see...!! (id:61852)
Rare Real Estate
812 Kennedy Road
Toronto, Ontario
Prime investment opportunity! 5-minute walk to Kennedy Subway. 3+3 bedroom detached bungalow with separate entrance to high-ceiling basement apartment. Single car garage and 4 car parking in driveway. Open-concept main floor with renovated kitchen, quartz counter, centre island, stainless steel appliances, brand-new dishwasher, and soft-closing drawers. Bright living/dining with large bay window. Total income $5,800/month.Fenced yard with covered deck & brick BBQ, large driveway, attached garage. Close to schools, plaza, banks, grocery, shopping, TTC & GO. Quick closing available. Buyer may assume tenant or request vacant possession. (id:61852)
RE/MAX West Realty Inc.
318 - 639 Lawrence Avenue W
Toronto, Ontario
Located in the LA Courtyards community at 639 Lawrence Avenue West, this well-maintained2-bedroom, 1.5-bathroom stacked townhome offers a thoughtful layout that balances comfort and functionality. The main level features an open-concept kitchen with a central island, providing additional workspace and seating while seamlessly connecting to a versatile living and dining area that includes the optional builder-installed fireplace. Heated floors in the front entry provide year-round warmth, and an owned tankless water heater ensures reliable hot water with improved energy efficiency. The home also includes two owned parking spaces, a valuable feature in this highly accessible area near Allen Road and Highway 401. A highlight of the property is the large south-facing rooftop terrace, perfect for outdoor dining or entertaining, with BBQs permitted. LA Courtyards is a boutique complex of approximately 40 units, thoughtfully designed to offer the privacy of townhouse living with the low-maintenance benefits of a condominium. Ideally situated, the community is within walking distance of Lawrence West Subway Station, Lawrence and Allen Centre, Lawrence Plaza, multiple grocery stores, pharmacies, and local parks, as well as nearby Columbus Center and a variety of shops and amenities along Lawrence Avenue West and Dufferin Street. (id:61852)
Forest Hill Real Estate Inc.
905 - 9 Bonheur Court
Brantford, Ontario
Penthouse Living in Brantford's North End Bright, Spacious & Exceptionally Located. Welcome tothe top floor advantage - this rarely offered 2-bedroom, 2-bath condo delivers over 1,000 sq ftof beautifully maintained living space, natural light from end to end, and the kind of quiet,open-air balcony views only the penthouse level can provide. Set in one of North EndBrantford's most desirable buildings, this suite offers true livability: generously sizedrooms, in-suite laundry, a smart, flowing layout, and exceptional privacy between living spaceand bedrooms. Few offer the winning combination of square footage, layout, sunlight, andlifestyle - all just minutes to Hwy 403 and steps to shops, parks, schools, and everydayessentials. The secure building features a party room, exercise facilities, and peace of mindmanagement making this a standout choice for downsizers, first-time buyers, and investors. (id:61852)
RE/MAX Professionals Inc.
6 Dominique Street
Kitchener, Ontario
Welcome to this beautiful, newly built detached home offering approximately 2,004 sq ft of modern living in one of Kitchener's most desirable and growing communities. This stunning 4-bedroom, 2.5-bath home features a bright open-concept main floor with 9ft ceilings, a spacious great room, and a modern kitchen complete with quartz countertops, large island, and stainless-steel appliances - perfect for entertaining or family gatherings. Upstairs offers a large primary bedroom with a walk-in closet and 3-piece ensuite, two additional bedrooms, and a loft/family room that can be used as a home office or fourth bedroom. A full 4-piece main bath and convenient second-floor laundry add to the home's Ideal for families or professionals looking for a spacious, modern home in a prime Kitchener practicality and comfort. The unfinished basement provides excellent storage space and includes rough-ins for a future washroom. Built with energy-efficient materials, triple-pane windows, and a high-efficiency HVAC system, this home ensures year-round comfort and lower utility costs. Located in a quiet, family-friendly neighbourhood, close to schools, parks, shopping, and major highways. Includes garage and driveway parking. Ideal for families or professionals looking for a spacious, modern home in a prime Kitchener. (id:61852)
RE/MAX Excel Realty Ltd.
25 - 5020 Delaware Drive
Mississauga, Ontario
Location, Location, Location! Fully renovated, bright, and spacious townhome located in a high-demand area, perfectly situated in the heart of Mississauga at Hurontario & Eglinton. This stunning 3+1 bedroom home offers a fantastic, functional floor plan with plenty of space to entertain family and friends. Unbeatable location just minutes to Square One, major highways 401, 403, 407, 410 & QEW, public transit, shopping, community centres, parks, schools, and restaurants. Enjoy the added convenience and future value of the upcoming Hurontario LRT. Only 20 minutes to Kipling GO/Transit Station and Toronto Pearson International Airport. Set within a well-managed, intimate, community-based complex featuring a dedicated children's playground and ample visitor parking. Low maintenance fees include snow removal, landscaping, window cleaning, roof repair, window repair, condo insurance, and all exterior structural repairs. The beautifully finished basement offers a bedroom, one full bathroom, and living room adding valuable living space-perfect for a home office, media room, gym, or recreation area. Energy efficient and extensive upgrades including: Energy-efficient Heat pump (2024) High-efficiency furnace & humidifier (2024) Energy-efficient Heat pump water heater (2024) -- fully owned (no rental contract) Heavy-duty dryer (2025) Roof replacement (2023) Attic insulation (2024) First & second floor updates (2022) Renovated kitchen (2022) New basement bathroom (2025)A move-in-ready home in a prime location-this one truly checks all the boxes. (id:61852)
Royal LePage Signature Realty
21 - 1a Elm Grove Avenue
Toronto, Ontario
Enjoy A Beautiful 1 Bedroom On The 3rd Floor. A Quiet 3 Storey Low Rise Building Located King And Dufferin. Ttc Bus Stop Is 1 Minute Walk. Street Parking Only. Laundry Matt Is a short Walk. Tenant Only Pays For Hydro. (id:61852)
RE/MAX Excel Realty Ltd.
3601 - 60 Absolute Avenue
Mississauga, Ontario
Wake up to panoramic, unobstructed views of the CN Tower and Lake Ontario from this fully renovated 1,105 sq. ft. contemporary suite with a 225 sq. ft. wrap-around terrace. Designed for modern living and entertaining, this residence showcases a dramatic custom kitchen with over 30 sleek high-gloss cabinets, a custom tinted glass backsplash, and a striking 8-foot island featuring a textured, LED-lit glass countertop. Both bathrooms have been fully renovated with modern finishes, delivering a cohesive, move-in-ready experience. The suite also offers abundant closet space throughout, providing storage rarely found in condo living. Floor-to-ceiling windows flood every room with natural light and provide direct walkouts to the terrace, seamlessly blending indoor and outdoor living. The coveted southeast exposure offers stunning sunrises and breathtaking views day after day. This residence includes two parking spaces and a large storage locker, adding exceptional convenience and value. Enjoy world-class amenities including a state-of-the-art fitness centre, indoor and outdoor pools, pickleball, basketball and squash courts, and 24-hour concierge service. Located in the vibrant heart of downtown Mississauga, you're steps from fine dining, Starbucks, Square One, Celebration Square, and the upcoming LRT, with quick access to downtown Toronto. This is not just another condo-it's a rare offering combining bold design, modern finishes, and exceptional space at Mississauga's most iconic address. Nothing to do but move in and enjoy. Preferred closing date: May 1, 2026 (negotiable). Don't miss out on checking out the building website: https://60absolute.ca/ (id:61852)
Right At Home Realty
36 Kimbark Drive
Brampton, Ontario
Beautiful 3 Bedroom And 1 Bathroom, Bungalow House For Lease. Good Size Bedroom With Separate Family Room Which Walks Out To A Large Backyard. 3 Parking Included. Located In Beautiful And Quiet Area Surrounded By Parks, School, Grocery, 5 Minutes To Hwy 410. No Carpet. **EXTRAS** Fridge, Stove, Dishwasher, Washer And Dryer Included. Minimum 1 Year Lease. 70% Utilities To Be Paid By The Tenants. (id:61852)
Century 21 Realty Centre
417 - 5020 Corporate Drive
Burlington, Ontario
Step into this bright and welcoming 2-bedroom Vibe condominium unit, where high ceilings and sun-filled rooms create an airy, comfortable retreat. Enjoy laminate flooring throughout and a cozy open-concept living and dining area that flows beautifully into the modern, sleek kitchen. The west-facing balcony is the perfect spot to unwind and soak in the soft afternoon sun. Both bedrooms offer generous space and well-designed closets, adding to the units easy, livable charm. The building enhances your lifestyle with a rooftop deck and terrace for relaxing evenings, a dining and party room ideal for hosting family and friends, and a fully equipped gym for those who love to stay active. Located just moments from Millcroft shopping, restaurants, and boutique stores, and offering convenient access to the 403, QEW, and 407, this condo blends comfort, convenience, and coziness in one inviting package. (id:61852)
Royal LePage Real Estate Services Phinney Real Estate
129 - 760 Lawrence Avenue W
Toronto, Ontario
Opportunity Knocks! The 3 Bedroom 3 bathroom layout with the Rooftop Terrace has largest floor plan in the Condo Complex. It is a South-East facing corner Unit flooded with daylight. The Kitchen features a new Quartz Countertop, Stainless Steel Appliances, a 5 Burner Gas Range, a brand new Dishwasher all with the adjacent breakfast nook plus a custom storage cabinet as an extra! Bar stools in the photos are included. The Bedrooms have unique custom built closet cabinets. See for yourself!! New flooring on the second level. Roller blinds throughout the whole Unit. The Dining room beside the Livingroom has a Ceiling fan. There are 2 Owned Parking Spots which are easily accessible at the foot of the front porch. (photo is for illustration purposes-not the exact parking spots) Rooftop Terrace owned furniture is included. (photo indicates mostly the exact pieces which are to be included) The location offers wonderful transportation possibilities with the Highway and TTC Subway nearby. Great shopping is in the immediate neighbourhood along with local schools. HVAC fully serviced since Summer 2025. (id:61852)
Royal LePage Terrequity Realty
872 Dominion Avenue
Midland, Ontario
Welcome to 872 Dominion Ave, Midland. Outstanding value in Midland's highly desirable West End, tucked into a quiet, mature neighbourhood close to everything you need. With over 2,400 finished sq ft, this solid, well maintained home offers impressive space and versatility with 4 bedrooms, 3 bathrooms, and a massive office/flex room that can easily suit work-from-home, or adapt to your needs. The main floor layout is bright and welcoming, featuring an open concept living and dining area with a handy coffee station, plus a generous eat-in kitchen with walkout to the backyard deck-perfect for summer meals and relaxed entertaining. You'll also appreciate the comfortable family room, a primary bedroom with 4-piece ensuite, a second bedroom, a full guest bath, and a practical laundry/mudroom with inside access to the garage. The finished lower level adds even more flexibility with in-law suite potential, including an eat-in kitchenette, spacious rec room, 2 more large bedrooms, an oversized office/flex space, 3-piece bath, and excellent storage on both levels. Enjoy a location you'll love, walk to Georgian Bay, the Trans Canada Trail, and the everyday conveniences and amenities of Midland's West End. (id:61852)
One Percent Realty Ltd.
1436 Tomkins Road
Innisfil, Ontario
Discover exceptional value with this beautifully updated, separate-entrance basement apartment featuring 2 spacious bedrooms and 2 modern 3-piece bathrooms-perfect for roommates, couples, or small families looking for comfort and privacy. This bright, newly renovated space offers a functional layout, updated finishes throughout, and a clean, contemporary feel from the moment you walk in. Enjoy your own private entrance, two dedicated parking spots, and a quiet residential setting while still being close to Innisfil's amenities, parks, and commuter routes. Move in before the holidays and settle into a place that feels like home right away. A fantastic rental opportunity at a great price-don't miss it. (id:61852)
Exp Realty
15 Mccaskell Street
Brock, Ontario
Nestled in one of Beavertons most desirable neighbourhoods, this beautifully maintained, Fully Hardwood floor , One of the larger newer-built bungalow , offering over 2227 SQ FT of main floor Living, this residence is perfectly suited for both downsizers and first-time buyers seeking comfort, quality, and convenience. Set on an impressive 50 x 105 ft lot, the property offers exceptional curb appeal, with a double car garage, no sidewalk, and ample parking for family and guests. The home is set back from the street, creating a welcoming presence and a spacious front yard. Inside, a bright and airy foyer with 9-foot ceilings introduces the open-concept layout main living areas. The formal living and dining rooms are elegantly appointed, ideal for entertaining or quiet relaxation. The well-designed kitchen features stainless steel appliances, a central island, and a generous breakfast area that flows into the expansive family room, offering picturesque views of the private backyard. The home includes three spacious bedrooms and three well-appointed bathrooms. A convenient main-floor laundry room with direct access to the garage. This exceptional property offers a rare opportunity to own a modern bungalow in a highly sought-after location, blending refined style, quality craftsmanship. (id:61852)
Homelife/future Realty Inc.
42 Mitchell Avenue
New Tecumseth, Ontario
Welcome to 42 Mitchell Avenue, a beautifully renovated detached backsplit that effortlessly combines contemporary elegance with country charm. This spectacular 3-bedroom, 2-bath home sits on a large, mature lot in one of Alliston's most peaceful neighborhoods. The open-concept layout showcases a designer kitchen with high-end stainless steel appliances, a KitchenAid gas stove, a built-in microwave, and an 8-foot granite breakfast bar that flows seamlessly into the bright and inviting living room and custom wainscotting. The finished lower level features a cozy gas fireplace, a stylish tiled walk-in shower, and an inside entry to the 2-car garage. Step outside to your fully fenced backyard oasis, complete with an interlocked patio and a spacious deck perfect for entertaining or quiet relaxation. With tasteful finishes throughout and thoughtful attention to detail, this move-in ready home offers comfort, style, and serenity surrounded by mature trees on this sought-after Alliston Street. There are so many amenities that Alliston has to offer, and this convenient location is a short walk to most of them. Steps away from a park, Holy Family Separate School, St. Paul's Catholic Church, Ernest Cumberland Elementary School, Community Center, and A Hospital. (id:61852)
RE/MAX Noblecorp Real Estate
114 - 1555 Kingston Road
Pickering, Ontario
Welcome to #114 1555 Kingston Road! This beautifully designed three-storey 2 bed 3 bath townhome offers the perfect blend of modern style, comfort, and convenience. With two spacious bedrooms and three bathrooms, this home features thoughtful finishes, open living spaces, and an unbeatable location in Pickering's desirable Town Centre neighborhood. Step inside and be greeted by a bright, welcoming foyer with ceramic tile floors, a sleek powder room, and plenty of closet space. The main living area is filled with natural light from large windows and showcases smooth ceilings, laminate flooring, and upgraded baseboards, creating a warm and inviting atmosphere for relaxing or entertaining. The modern kitchen is a dream for any home chef, featuring stainless steel appliances, a large island with breakfast bar, quartz countertops, and a marble backsplash. Pendant lighting and ample cabinetry add both style and function, while the open dining area offers a walk-out to a Juliet balcony, perfect for morning coffee or evening breezes. Upstairs, the primary suite provides a peaceful retreat with his-and-hers closets (including a walk-in) and a luxurious four-piece ensuite complete with a deep tub and stone-top vanity. A second spacious bedroom and an additional full bathroom make this level ideal for families, guests, or a home office. The top level opens to an extra-large private terrace, featuring wooden privacy walls and tile flooring, a perfect spot for outdoor entertaining or quiet evenings under the stars. Additional features include underground parking, automatic entry lighting, a tankless water heater, and an eco thermostat system for year-round comfort and energy efficiency. Located just minutes from Pickering Town Centre, restaurants, parks, schools, and The Wellness Spa, this home truly offers a lifestyle of comfort, convenience, and community. Welcome home to #114-1555 Kingston Road, Pickering! (id:61852)
Century 21 Percy Fulton Ltd.
30 Gatwick Avenue
Toronto, Ontario
***One Bedroom Apartment - Prime Danforth Location***This well-lit, well-maintained 1-bedroom apartment is a great fit for someone who wants convenience, privacy, and a relaxed living space. Apartment Features Bright bedroom with a full closet, Full kitchen with stove & fridge In-unit washer & dryer (no sharing needed) Private entrance and Plenty of storage with Street parking available! Great Location, Enjoy easy access to transit, groceries, and everyday amenities: 10-minute walk to Danforth GO train station 10-minute walk to Woodbine or Main subway stations Quiet, family-friendly street with grocery stores, cafes, restaurants and gym just 5 minutes away Rent: $1,675/month + utilities (Wi-Fi share available) Available: Immediately No pets Non-smoking (id:61852)
RE/MAX Hallmark Realty Ltd.
25 - 506 Normandy Street
Oshawa, Ontario
This Is What You Have Been Waiting For!! Just Unload Your Stuff Here And Start Enjoying Your Own Home!! Nothing Needs To Be Done Here!! Seller Had Done Awesome Job For You To Enjoy!! This Beautiful//Upgraded And Cozy 3 Bedrooms Townhouse With Finished Basement And 2Full Washrooms!! Chef;s Dream Kitchen With Modern Quartz Counter Top With Matching Backsplash/ Stainless Steels Appliances With Centre Island And A Large Window!! Beautiful Accent Wall With Tv For You To Enjoy!! Carpet Free House!! Laminate Through Out The House!! Upgraded Bathrooms!! Mirror Closets!! Finished Basement With Electric Fire Place And Pot Lights With Den/Office/Media Room With One More Upgraded full bathrooms. (id:61852)
Century 21 People's Choice Realty Inc.
3301 - 115 Blue Jays Way
Toronto, Ontario
Welcome To King Blue Condo! Experiencing Luxury Living In The Heart Of The Entertainment District! One Bedroom Unit On The 33rd FL With Amazing Views Of City Skyline! Floor To Ceiling Windows, Modern European Style Kitchen With B/I appliances And Granite Countertop! Fantastic Amenities With Yoga Studio, Theatre, Indoor Pool, Rooftop Terrace, Fitness Centre, Party Room! Steps To The City's Best Restaurants, Film Festival, Financial District, Shopping And Many More! Unit Available to Lease Fully Furnished At $2500/Month. (id:61852)
Century 21 The One Realty
1203 - 30 Hayden Street
Toronto, Ontario
Location! Location! Beautiful one Bedroom one Den condo in prime location in the heart of downtown Yonge and Bloor.1 Minute to Bloor Yonge Subway station. Natural Light Streaming Through Windows, Quiet Building, Concierge, Exercise Room, Steps From TTC, Shopping On Bloor Street, Yorkdale - upscale shopping, top restaurants and much more. Close to U of T and Queen's Park. (id:61852)
Bay Street Integrity Realty Inc.
