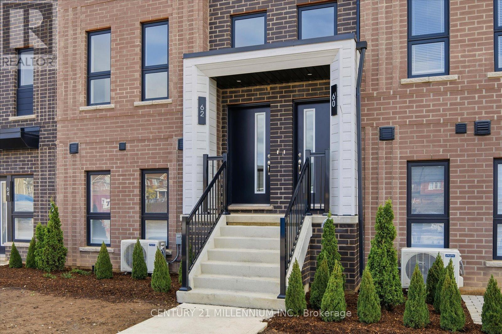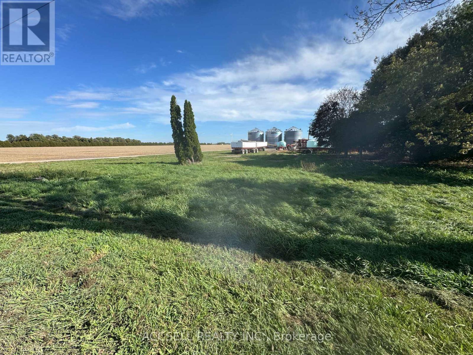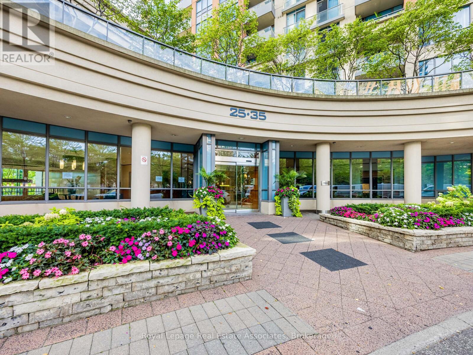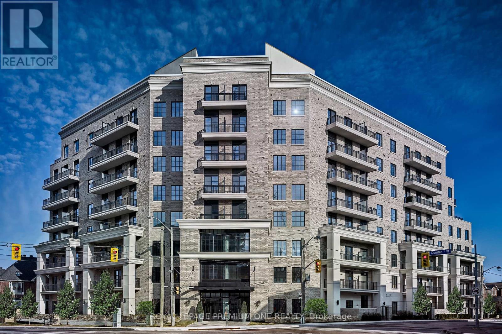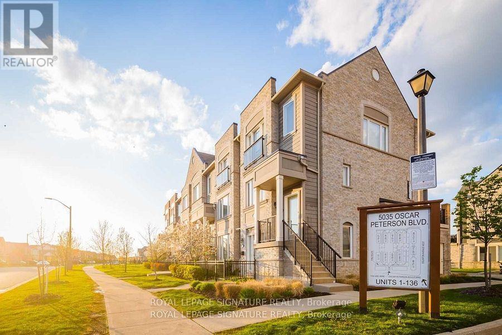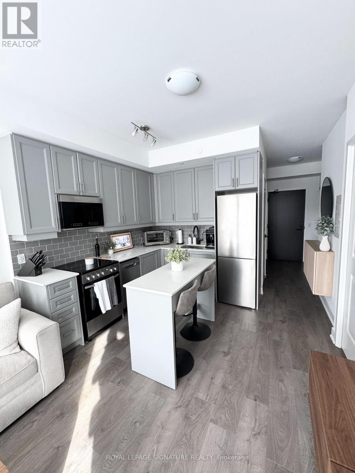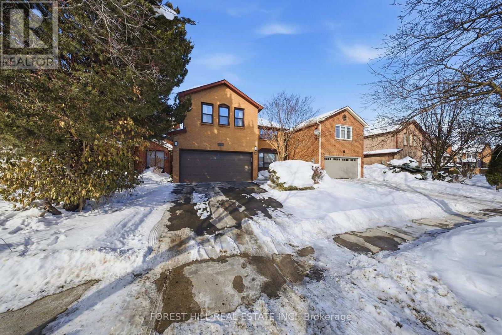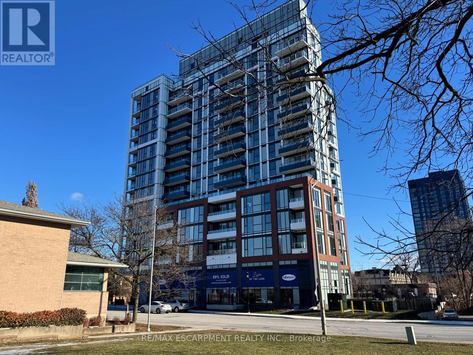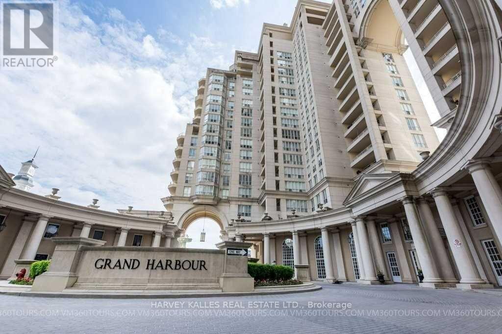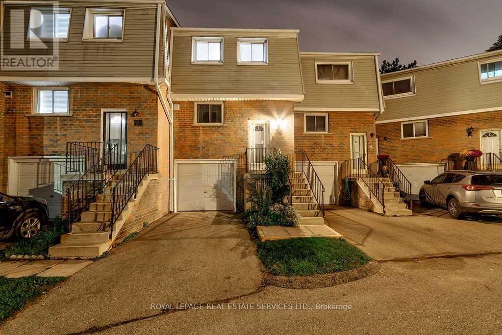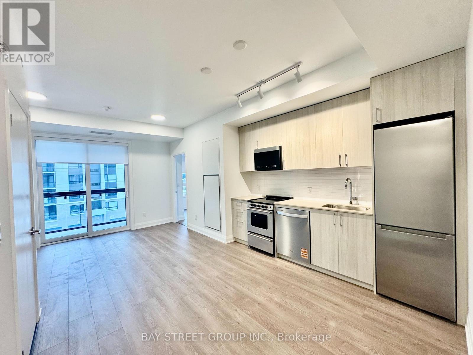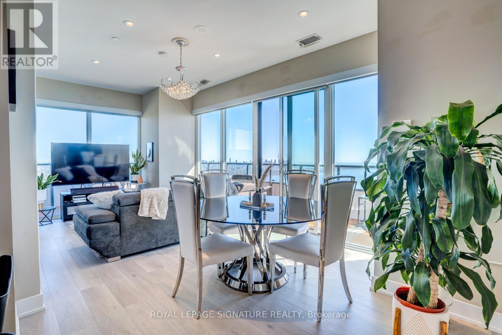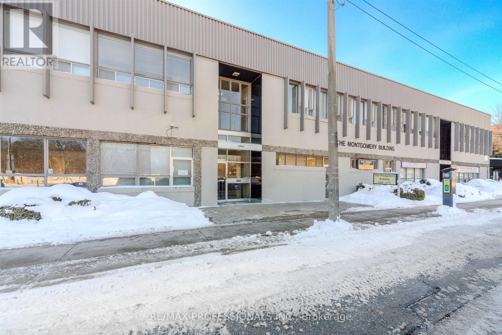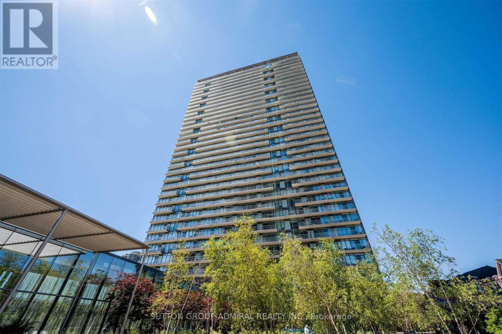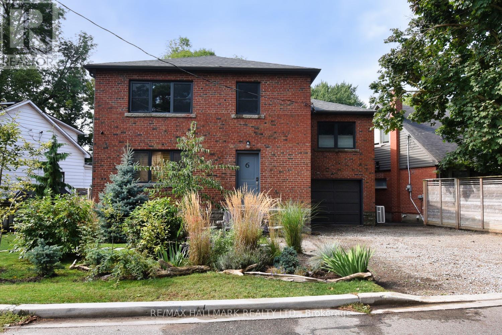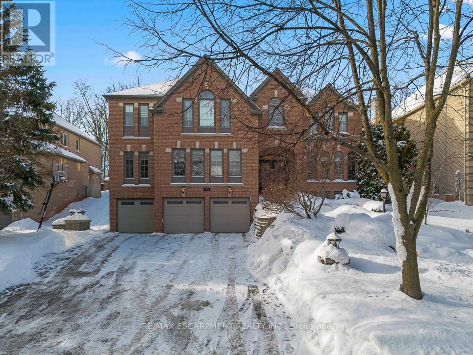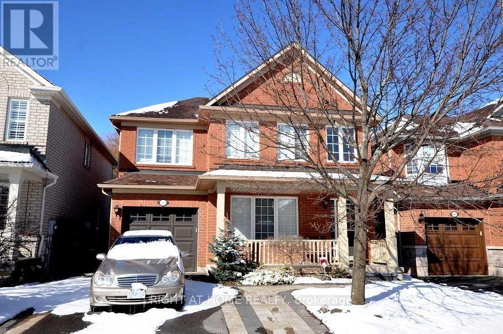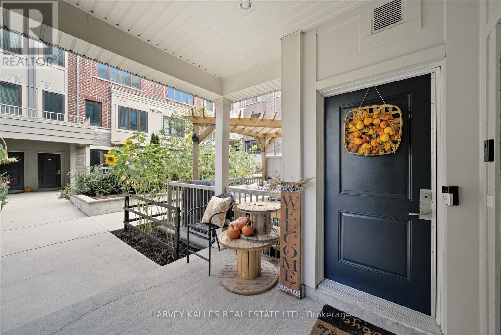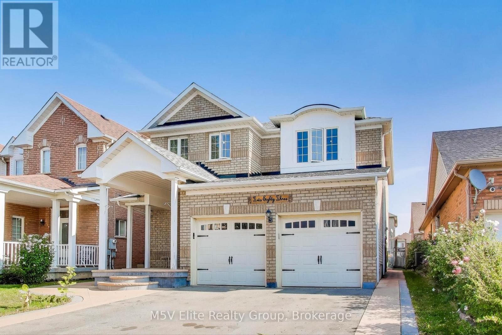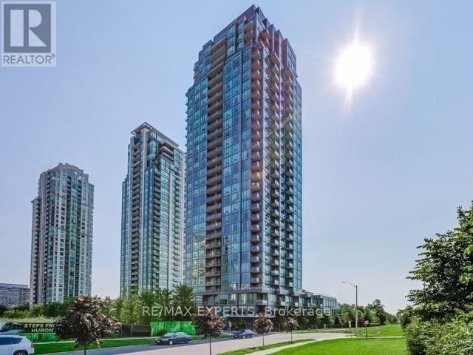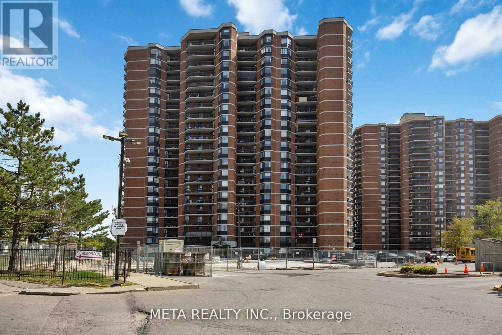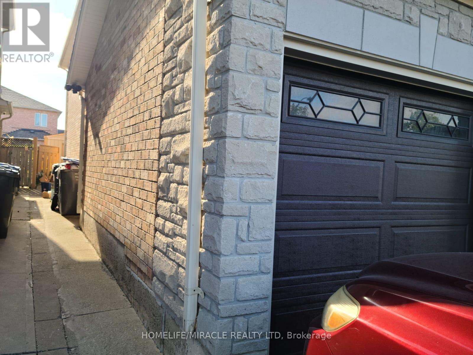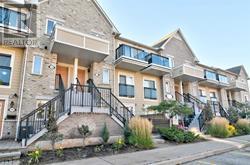2 - 62 Kenesky Drive
Hamilton, Ontario
Welcome to this stunning, brand new 3 bedroom, 2.5 bath townhome - the exclusive "Crescendo" floor plan, and the only one of its kind in the development. As the largest unit available, it offers 1,596 sq. ft. of modern living space, complemented by an expansive 387 sq. ft private terrace. Thoughtfully designed for both style and comfort, the home showcases an open-concept layout, sleek contemporary finishes, and an abundance of natural light throughout. Perfectly located just minutes from the Aldershot Go Station, major retailers, shops, parks, schools and public transit, this home seamlessly blends small-town charm with modern convenience - the ideal setting for today's lifestyle. (id:61852)
Harvey Kalles Real Estate Ltd.
9576 Bush Line Line
Chatham-Kent, Ontario
Rare opportunity to build in peaceful surroundings. This building lot previously had a home on it that was demolished after a fire and the lot has been returned to a natural state. The condition or placement of a well or septic are unknown. (id:61852)
Accsell Realty Inc.
335 - 35 Viking Lane
Toronto, Ontario
This bright and stylish 2bed/2bath corner unit features over 1,000 square feet of open concept living space that combines modern design, everyday comfort, and unbeatable convenience. The kitchen shines with extended cabinetry and granite countertops, complete with a sun-filled breakfast nook framed by city views, and a seamless flow into the dining room. The open-concept living and dining area is flooded with natural light through walls of windows, and is exceptionally spacious, creating a warm and welcoming atmosphere that is perfect for hosting. Two generously sized bedrooms provide quiet retreats, each with oversized windows and soothing tones. The primary bedroom features a spacious floorplan that provides ample closet space, with both a main closet and oversized walk-in closet, as well as a private ensuite bathroom. An abundance of amenities are available in Tridel's highly sought-after "Nuvo at Essex", including a fully equipped gym, billiards room, swimming pool w/steam room and sauna, theatre, golf simulator, guest suites, bicycle storage, and more. a pool and gym that include both a sauna and steam room. Located just steps from the Kipling Subway Transit Hub, this sophisticated condo pairs upscale urban living with everyday convenience. Enjoy effortless access to premium shopping destinations such as Farm Boy, Six Points Plaza, and Sherway Gardens, along with seamless connectivity to Highways 427, Gardiner, and 401. Whether commuting, dining, or exploring the city, everything you need is right at your doorstep. Don't miss this rare opportunity to call this exclusive suite your next home. (id:61852)
Royal LePage Real Estate Associates
406 - 571 Prince Edward Drive N
Toronto, Ontario
Limited Time Offer: 1 Month Rent FREE with a 1-Year Lease! Live in style at Kingsway Village Square --- a boutique condo residence at 571 Prince Edward Drive North, ideally located just steps from the vibrant shops and restaurants of Bloor West Village. This elegant suite features a private balcony and offers easy access to libraries, restaurants, gourmet food shops, and top-rated local schools. Just minutes to Royal York subway station and a short drive to Sherway Gardens for premium shopping. Residents enjoy exceptionally building amenities, including 24/7 concierge service, fully equipped gym, and a stylish party room perfect for entertaining. Unbeatable Location -- Steps from boutique shops, Starbucks, Top-Rated Schools, Transit, and Scenic Walking Trails. Don't miss your chance to call this sought-after community home. Available: underground parking ($150/month), Above ground parking ($75/month) and Locker ($50/month). (id:61852)
Royal LePage Premium One Realty
44 - 5035 Oscar Peterson Boulevard
Mississauga, Ontario
'First Home Eglinton West' by The Daniels Corp; The Nicest And Most Well Maintained Of All Low-Rise Condo Complexes In West Mississauga! Stacked 1 Bedroom Ground Floor Unit With Semi-Private Garage Directly Accessing The Interior. Professionally managed by Daniels Gateway Rental Communities. Plenty Of Storage In The Unit. Excellent Location In Churchill Meadows - Myriad Area Amenities And Commuting Routes Including Easy Access To 401/403/407. Smart 665 Sq Ft Modern Layout, Great High Rise Alternative. (id:61852)
Royal LePage Signature Realty
439 - 2343 Khalsa Gate
Oakville, Ontario
Absolutely Must See! One-year-old Fernbrook NUVO Resort-Style Condo. Stunning 1-bedroom + DEN, 2-bath unit just under 600 sq. ft., featuring 9' smooth ceilings, wide plank flooring, and custom wall panelling in the primary bedroom and den. Open-concept living and kitchen with a modern chef's kitchen, stone countertops, extended cabinetry, kitchen island, subway tile backsplash, and premium stainless steel appliances. Enjoy sunset views from your private balcony. Spacious bedroom, custom closet cabinetry, large windows and a private 3-pc ensuite, plus a beautiful den with wainscotting w/frosted glass sliding doors ideal for an office or a nursery. Includes in-suite laundry, smart home keyless entry, 1 parking space, and 1 locker. Resort-style amenities include rooftop lounge, outdoor pool, fitness centre with Peloton bikes, party/media room, putting green, sports areas, community gardens, pet wash, bike station, and car wash. Prime location near schools, shopping, hospital, transit, highways, trails, and much more! (id:61852)
Royal LePage Signature Realty
702 - 220 Missinnihe Way
Mississauga, Ontario
Luxury Waterfront Living at Brightwater II- Welcome to #702- 220 Missinnihe Way, beautifully designed 2+1 bedroom suite located in the prestigious Brightwater II residence. Experience the pinnacle of modern elegance, situated in the heart of Port Credit's most vibrant new waterfront community, this spacious condo offers a seamless blend of style, function and lakeside lifestyle. The sunlit, open-concept layout features an expansive entry, floor-to-ceiling windows, upscale finishes, sleek wide-plank flooring, and fresh paint throughout. The gourmet kitchen is a chef's dream, anchored by a sleek oversized centre island with a breakfast bar -perfect for hosting. Stainless steel and panel-ready appliances blend effortlessly with the cabinetry, delivering a refined, designer-inspired look. Retreat to a large and versatile den that is perfect for a professional home office, library or additional guest space. The primary suite offers a private sanctuary with ample storage and a spacious contemporary 3-piece ensuite, and the second bedroom is equally generous and well-appointed. Step out onto the sizeable balcony to take in scenic views of the bustling Waterfront Village below. Building Amenities include: State-of-the-art gym & yoga studio, sophisticated party lounge, business centre, shuttle to the Port Credit GO station and more. Located just steps to the lake, shops including Farm Boy and the LCBO, and cafes and restaurants- this is waterfront living at its finest! (id:61852)
Royal LePage Real Estate Associates
12 Felicia Court
Vaughan, Ontario
Welcome to this fabulous family home situated on a prime, child-friendly quiet court in one of Vaughan's finest pockets. Huge foyer! The charmingly renovated custom eat-in kitchen features a walk-out to a private, professionally landscaped backyard complete with interlocking patio and BBQ gas line. The tranquil family room overlooks the backyard with a cozy fireplace. The main floor has a renovated powder room, direct garage access and side entry to a laundry/mud room perfect for little muddy boots & pets. The primary bedroom is ginormous! and overlooks mature greenery with a Juliette balcony, renovated ensuite and superb dressing room area. The rec room is great for play dates, teen gatherings, working out or working at home and has nanny/guest suite potential. Ample storage! Inviting curb appeal and pride of ownership the day you move in.Minutes to future Yonge and Clarke subway station, places of worship, convenient retail, parks and excellent neighbourhood community centre. (id:61852)
Forest Hill Real Estate Inc.
810 - 2088 James Street
Burlington, Ontario
Brand New Downtown Burlington Condo with Lake Views! Welcome to Martha James Condos by Mattamy. This stunning brand new 2 bedroom, 2 bath suite provides modern living in the heart of downtown Burlington with beautiful views of downtown and Lake Ontario. Featuring 789 sq. ft. of thoughtfully designed interior space plus a 78 sq. ft. balcony, this bright unit boasts upgraded fixtures and appliances throughout. The open-concept kitchen and living area is perfect for everyday living and entertaining, with direct access to the balcony. Enjoy the convenience of in-suite laundry, a storage locker, and 1 underground parking space (#531). Residents can enjoy several common spaces including a sate of the art exercise room & yoga studio, private lounge/ party room and pet washing station. (Pet restrictions apply). Ideally located steps to restaurants, shopping, parks, transit, and schools, this is urban living at its best. A fantastic opportunity to lease a brand new condo in one of Burlington's most sought-after developments. (id:61852)
RE/MAX Escarpment Realty Inc.
1402 - 2285 Lake Shore Boulevard W
Toronto, Ontario
Welcome To Luxury Lakeside Living!!!! Absolutely Stunning Unobstructed Lake And City Views At The Prestigious Grand Harbour. Resort Living In Toronto! This Condo Is SOOOO Fabulous That The Last Tenants Were There For 6 Years Until They Bought A House!!!! Will Be Freshly Painted & Gussied Up for YOU! Split 2 Bedroom With 3 Washrooms & Over 1400 Square Feet Of Living Space ..... And To Top It Off, A Gorgeous Large Terrace Overlooking The Lake. Move In And Live The Dream! Hardwood Floors Throughout, California Shutters & Custom Organizers In The Master And The Foyer. Comes With 1 Locker and 2 Parking Spots. Terrific Amenities! (id:61852)
Harvey Kalles Real Estate Ltd.
76 - 400 Mississauga Valley Boulevard
Mississauga, Ontario
Perfectly situated in the heart of Mississauga, this exceptional home is sure to impress even the most discerning buyers. Thoughtfully and fully upgraded with modern finishes throughout, it offers both style and everyday comfort. Enjoy unbeatable convenience with public transit,grocery stores, a community centre, and scenic walking trails just steps from your door. Designed with versatility in mind, this home is ideal for a growing family or for those who love to entertain guests. Tucked away in a quiet, low-traffic neighborhood, it provides a peaceful retreat while still being just a short drive from Square One and all major amenities.The finished basement adds valuable flexible space, perfect for a home office, fitness area, or comfortable overnight guest suite. This is a rare opportunity to settle into a beautifully updated home that seamlessly blends urban convenience with tranquil surroundings. (id:61852)
Royal LePage Real Estate Services Ltd.
409 - 3250 Carding Mill Trail
Oakville, Ontario
Must See! Brand New 2 Bed, 2 Bath Suite In Carding House, A Boutique Low-Rise Built By Mattamy Homes, Nestled In A Quiet, Family-Friendly Pocket Of The Preserve. Thoughtfully Designed For Young Professionals And Small Families Seeking Convenience Without Compromising On Style. 1) This Well-Designed Brand New Suite Features An Upgraded Rare 50 Sq Ft Retractable Glass Balcony, Seamlessly Extending The Living Space Outdoors. Open The Glass Panels For Fresh Air & Sunlight, Or Close Them To Create A Bright, Year-Round Sunroom, Perfect For Relaxing, Working, Or Enjoying Distant Lake Views. This Unique Balcony Design Adds Exceptional Functionality & Makes The Home Feel Larger & More Versatile. 2)Step Inside To An Inviting Open-Concept Layout With 9 Ft Ceilings, A Modern Kitchen With Quartz Countertops, Stainless-Steel Appliances, And A Bright Living/Dining Area Framed By Large Windows That Flood The Space With Natural Light. 3)Both Bedrooms Are Thoughtfully Positioned On Either Side Of The Living Area, Providing Privacy And Separation. The Primary Bedroom Features A Private Ensuite With A Glass Enclosed Shower, While The 2nd Bedroom Offers A His/Hers Closet, Making It Versatile As A Bedroom, Office, Or Guest Room. 4) Both South East-Facing Bedrooms, As Well As The Balcony, Enjoy Morning Sunlight And Distant Lake Views, Combining Comfort, Privacy, And Scenic Exposure. 5)The Building Features A Fully Equipped Gym, Yoga Studio, Stylish Social Lounge, And An Outdoor Terrace. 6)Ideally Located Close To Major Highways, Shopping, Restaurants, Parks, Schools, And All Daily Essentials. Don't Miss the opportunity to be the first to call this brand new home! (id:61852)
Bay Street Group Inc.
Lph05a - 30 Shore Breeze Drive
Toronto, Ontario
Welcome To Eau Du Soleil Sky Tower! This Stunning 2-Bedroom Corner Unit Features A Wrap-Around Balcony With Breathtaking South East Views Of The Water And Downtown. Offering Approximately 822 Sq Ft, This Suite Boasts 10Ft Smooth Ceilings With Pot Lights And Exclusive Access To The Penthouse Sky Lounge. Enjoy Resort-Style Amenities Including A Saltwater Pool, Games Room, Lounge, Gym, MMA Studio, Theatre, Yoga & Pilates Studio, Dining Room, Party Room, And A Rooftop Patio With Cabanas And BBQs. Conveniently Located Within Walking Distance To Metro, Starbucks, LCBO, Restaurants, F45, Orange Theory Fitness, Banks, And More. No Pets and No Smoking. Private Parking Space (id:61852)
Royal LePage Signature Realty
203 - 3269 Bloor Street W
Toronto, Ontario
The Montgomery Building! Rare chance to sublease a well-appointed office suite in a quiet, professionally managed building in a prime Bloor Street location. This space offers an efficient layout featuring a welcoming reception/waiting area, three private offices, and a dedicated boardroom, ideal for professional, or Administrative use. Large front-facing windows provide excellent natural light throughout. Conveniently located just one block from the subway and surrounded by an excellent mix of established professional and medical tenants. All utilities included (except phone & internet), making budgeting simple and predicable. (id:61852)
RE/MAX Professionals Inc.
413 - 105 The Queensway Avenue
Toronto, Ontario
Welcome to Suite 413 at 105 The Queensway. This stylish one bedroom condo is the ideal choice for those seeking modern city living with a perfect balance of comfort and convenience. The bright, open concept layout features a spacious living area, contemporary kitchen, and a cozy bedroom, your perfect retreat after a busy day. Floor-to-ceiling windows flood the space with natural light, creating a welcoming atmosphere. What truly sets this condo apart are its incredible amenities. Enjoy access to fully-equipped fitness facilities, pools, tennis court, party rooms, theaters, guest suite, and secure parking. The building offers twentyfour/seven concierge services, providing convenience and peace of mind every day. Literally too many amenities to list, must see. It's a short walk to Sunnyside Beach and surrounded by bike and walking trails, including High Park. Highly sought-after, transit-friendly neighborhood with direct access to the TTC, major highways, and all the essentials, including St. Joseph's Hospital. This condo offers exceptional value in a vibrant, safe, and welcoming community. Do not miss the opportunity to own a modern home with outstanding amenities in a prime location. Do not delay, book a showing today. (id:61852)
Sutton Group-Admiral Realty Inc.
Lower - 6 Thirty First Street
Toronto, Ontario
Completely renovated nestled in the heart of Toronto's sought-after Long Branch waterfront community just steps from Lake and waterfront trails! Enjoy breathtaking sunrises & sunsets in this quiet, peaceful neighbourhood so close to the lake you can hear the waves! Fully renovated inside and out, from top to bottom. Lower level unit offers a unique and chic design w/polished concrete floors in contemporary style kitchen & living areas. Large windows throughout allowing abundant natural light. Don't miss your chance to lease a one-of-a-kind unit in one of Toronto's most vibrant waterfront communities close to all your major amenities, shopping & great schools (elementary, secondary & post-secondary). Enjoy easy access to public/GO transit and The Gardiner. (id:61852)
RE/MAX Hallmark Realty Ltd.
5264 Tiffany Court
Mississauga, Ontario
How great to find a family home you will not outgrow - 9,459 sq ft of living space. Your family can enjoy the benefits of being tucked away on a quiet cul-de-sac in one of Mississauga's most established luxury enclaves, a ravine lot 5264 Tiffany Court tells a story of timeless elegance and thoughtful design. Moments from Credit Valley Hospital, Erin Mills Town Centre, great schools and effortless access to Highways 403 and 407.From the moment you arrive, the grand foyer sets the tone-soaring ceilings, a sweeping curved staircase, and sparkling crystal chandeliers create a formal, unforgettable first impression. You will enjoy how the main floor unfolds beautifully with elegant living and dining rooms great for the large gatherings. There is a stunning renovated eat-in kitchen, the true heart of the home. Open to a sun-filled family room. Step outside to the west-facing backyard, where ravine views provide ultimate privacy. An in-ground pool and integrated hot-tub with waterfall, the outdoor fireplace transform the space into a private resort-perfect for entertaining under golden sunsets or enjoying quiet evenings surrounded by nature. Designed for multigenerational living, the home offers a rare main-floor primary suite, complemented by a second luxurious primary bedroom on the upper level. An office and laundry on the main floor add everyday practicality without sacrificing refinement. The lower level extends the lifestyle further, featuring a generous mudroom with garage access, a large games and recreation room with built-in bar, a media room, gym, and bonus rooms for storage or future possibilities. Set within a community known for estate-sized homes, excellent schools, and a safe, family-friendly atmosphere, 5264 Tiffany Court isn't just a residence-it's a legacy home, ready to be enjoyed for generations to come. (id:61852)
RE/MAX Escarpment Realty Inc.
1345 Goldhawk Trail
Oakville, Ontario
Welcome to this beautifully maintained home in one of Oakville's most desirable, family-friendly neighbourhoods. West Oak Tr Located In A Quiet, Child-Friendly Court. 3 Bed Room. Ideally located close to top-rated schools, parks, shopping, restaurants, Oakville New Hospital and major highways, this property offers exceptional convenience for commuters and growing families alike. Step inside to a bright, open-concept layout featuring spacious principal rooms, large windows with abundant natural light, and tasteful finishes throughout. A totally renovated upper floor with new hard wood and washroom tiles. The modern kitchen seamlessly connects to the living and dining areas-perfect for everyday living and entertaining, Granite Countertops With Backsplash Kitchen With Oak Island. Generously sized bedrooms provide comfort and privacy, while the finished lower level offers flexible space for a home office, gym, or recreation area. Enjoy outdoor living in the private backyard, ideal for relaxing or hosting guests. A perfect blend of location, comfort, and functionality-this is Oakville living at its best.AAA Tenants. No Smoking. No Pets. Rental Application, Job Letters, References & Credit Reports. Tenant Pays All Utilities & Hot Water Tank Rental. Newcomers are welcomed. (id:61852)
Right At Home Realty
21 - 95 Eastwood Park Gardens
Toronto, Ontario
Welcome to this stunning 2 bed, 2.5 bath stacked townhome in the heart of the vibrant Long Branch community. Thoughtfully designed with pot lights throughout and loaded with upgrades you won't find in most townhomes (See full list of upgrades attached) This home offers a stylish and comfortable living experience in one of Toronto's most sought-after lakeside neighbourhoods. Step inside to discover a bright, open-concept layout, including a modern kitchen with quartz countertops, stainless steel appliances, and custom lighting. The spacious living and dining areas flow seamlessly, perfect for entertaining or just unwinding on the weekend. Enjoy the outdoors with your private terrace, ideal for morning coffee or summer BBQ's with gas line hookup and hose bib. This unit is one of the few that comes with an extra large heated storage locker w/ mezzanine conveniently located behind your parking spot. Located just minutes from everything you could need - Long Branch Go Station and TTC, Marie Curtis park and beach, with walking/bike trails and dog parks. Sherway Gardens is just a 5minute drive and quick access to Hwys 427, Hwy 401 and QEW. Whether you need to be downtown, at the airport or relaxing by the lake it's all just a few minutes away. (id:61852)
Harvey Kalles Real Estate Ltd.
283 Van Kirk Drive
Brampton, Ontario
**Visit This Home's Custom Web Page For A Custom Video, 3D Tour, Floorplans & More! Buy Or Trade.** Welcome to your new home in Brampton! This 4+2 bedroom, 4 bathroom detached home offers a spacious layout in one of Brampton's sought-after neighbourhoods. With a double car garage and plenty of room for the whole family, its designed for both comfort and style. The main floor features a bright living area with fireplace, an eat-in kitchen, and convenient main level laundry. The primary suite includes a 4-piece ensuite with Jacuzzi tub. The finished basement offers a second kitchen and a 2-bedroom in-law suite with a separate entrance, ideal for extended family or guests, with great income potential. Step outside to enjoy a beautiful backyard with deck, perfect for entertaining or relaxing. This move-in ready home wont last! (id:61852)
M5v Elite Realty Group
Ph3607 - 3525 Kariya Drive
Mississauga, Ontario
Experience the height of penthouse living in the heart of Mississauga! This stunning 2+1bedroom suite offers over 1,000 sq. ft. of elegant living space, complete with two private balconies and TWO PARKING SPOTS! Soaring 10-ft ceilings and floor-to-ceiling windows capture sweeping southeast views of the city skyline and Lake Ontario, filling the home with natural light.Designed for contemporary living, the open-concept layout features granite countertops, amodern backsplash, rich hardwood floors, and stainless steel appliances for a refined, sleeklook.Perfectly located just steps from Square One, transit, fine dining, and world-class entertainment, this penthouse blends luxury with everyday convenience. A true must-see for anyone seeking sophisticated urban living at its finest. (id:61852)
RE/MAX Experts
604 - 236 Albion Road
Toronto, Ontario
Expansive 3-Bedroom Condo at 236 Albion Road - The Perfect Blend of Space & Connectivity. Welcome to this immaculate, sun-drenched condo offering a rare combination of square footage and modern convenience. This beautifully maintained 3-bedroom, 2-bathroom unit features completely carpet-free flooring and a functional open-concept design ideal for family living. The sprawling living and dining area is anchored by large windows that flood the space with natural light, leading out to a private open balcony with unobstructed views. The modern kitchen is designed for efficiency, boasting ample cabinetry, generous counter space, and room for casual dining. The massive primary retreat easily accommodates a king-sized bed and features a large closet and a private 2-piece ensuite for added privacy. Two additional generously sized bedrooms provide versatile space for children, guests, or a home office. Uniquely, this unit offers a dedicated in-suite laundry room with additional storage capacity. Unbeatable Location & Value: Located in the established 'The Elms' neighbourhood, this home offers exceptional value with maintenance fees that include Heat, Water, and Building Insurance (pay only Hydro). Commuters will love the seamless access to Highways 401 and 400, plus TTC transit right at the doorstep connecting to the subway. Nature enthusiasts are just steps from the scenic Humber River Recreational Trail and Weston Golf & Country Club. Enjoy incredible walkability to The Elms Junior Middle School, Melody Village Plaza, No Frills, and Shoppers Drug Mart. Residents of this secure building enjoy premium amenities including a fitness centre, party room, and plenty of visitor parking. A move-in ready opportunity in a thriving community! (id:61852)
Meta Realty Inc.
11 Heathbrook Avenue
Brampton, Ontario
Beautiful 2 Bedroom Basement With Separate Entrance In Highly Desirable Area In Brampton. Newly Renovated, King Size Master Bedroom, 2nd Bedroom Also Good Size, Lots Of Storage Area In Kitchen, Private Laundry, Looking For A+++ Tenant. (Including Utilities 30% Tenant Pay) 1Parking Space On Driveway. (id:61852)
Homelife/miracle Realty Ltd
257 - 4975 Southampton Drive
Mississauga, Ontario
Daniels-Built Executive Stacked Unit In Ideal Location Of West Mississauga. One Garage Parking Space Included, Walk Through To Inside. Terrace For Bbq. Close To All Amenities, Bus Routes And Hwy 403. Great Schools And Parks To Enjoy In The Neighborhood And Close To Credit Valley Hospital. (id:61852)
Royal LePage Signature Realty
