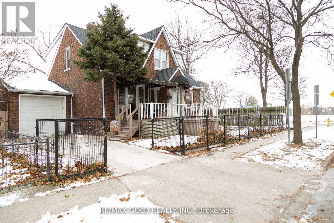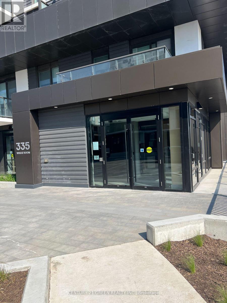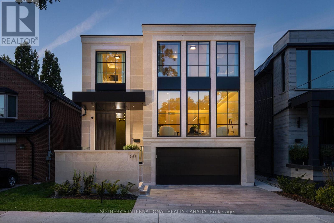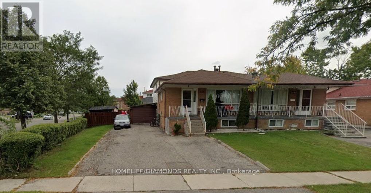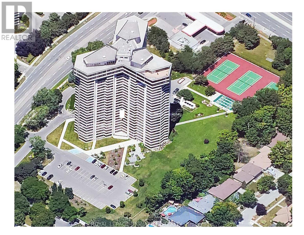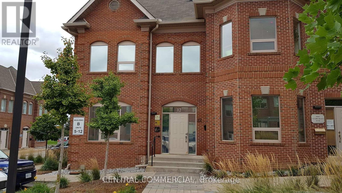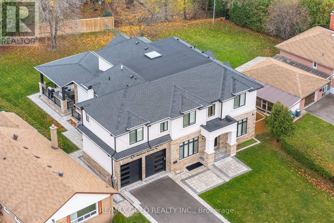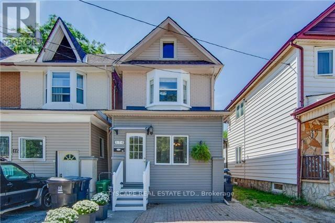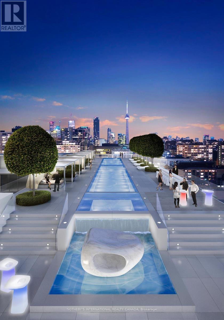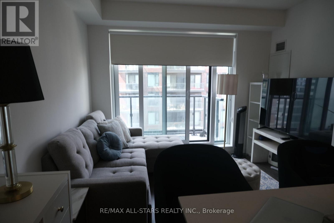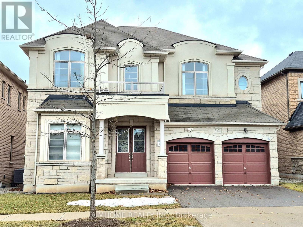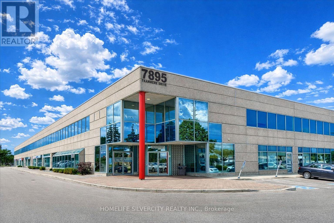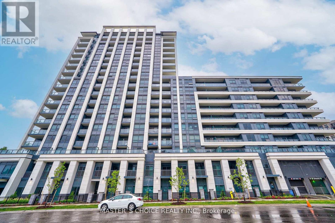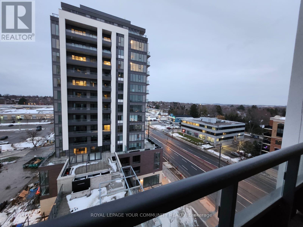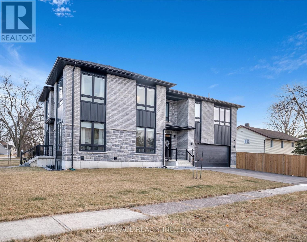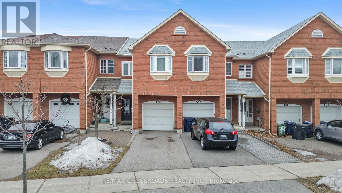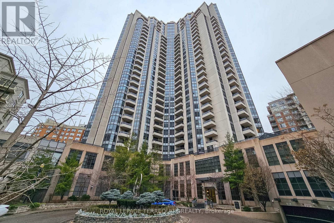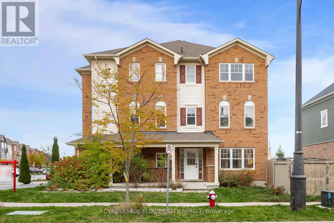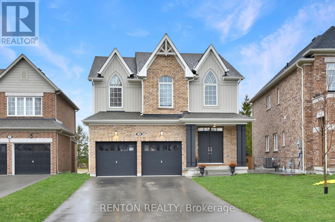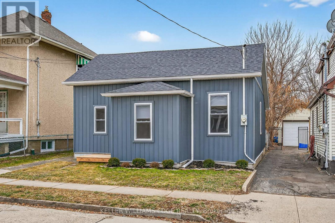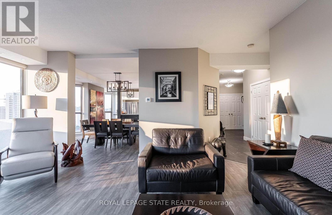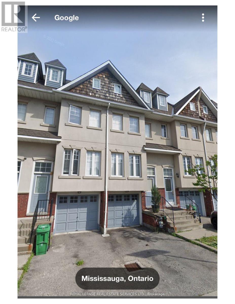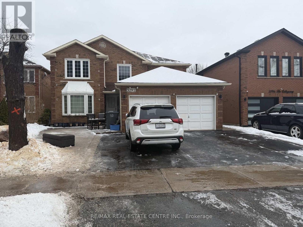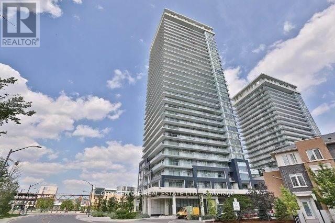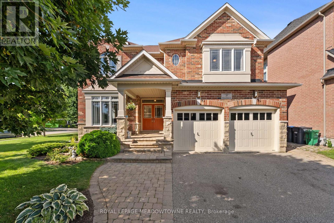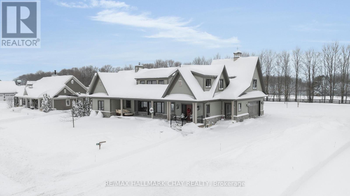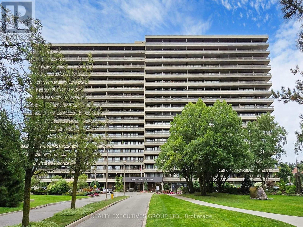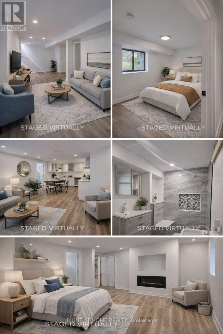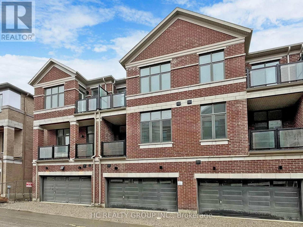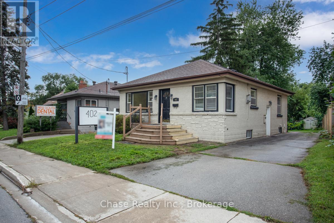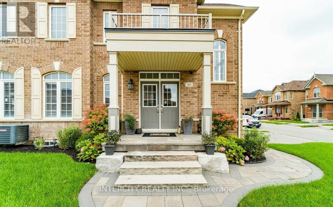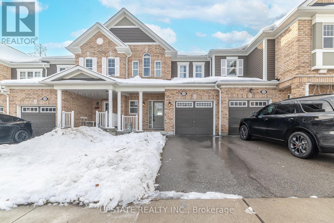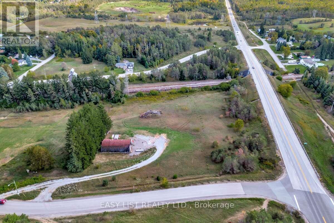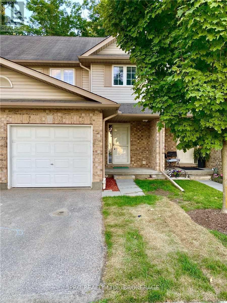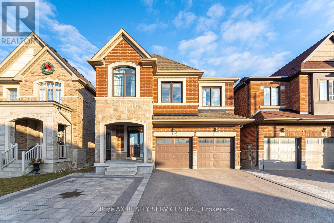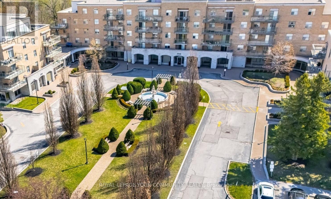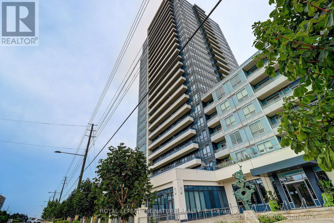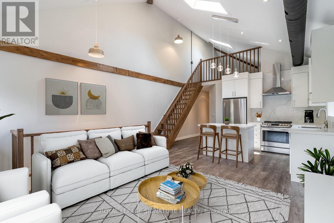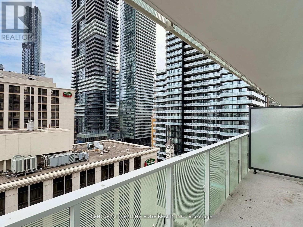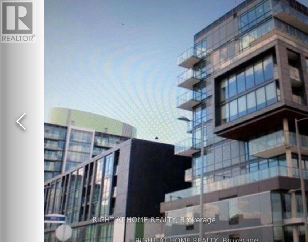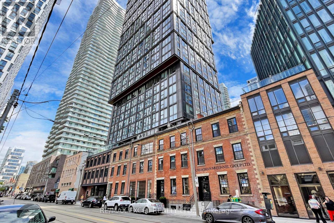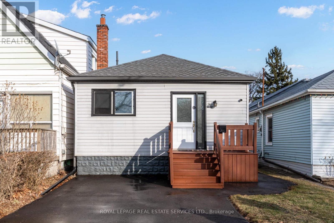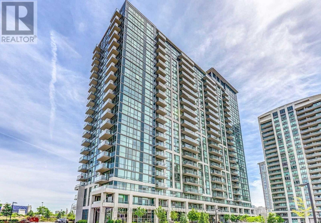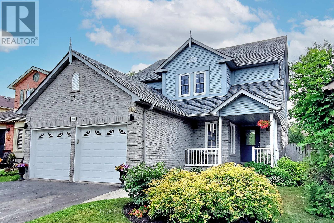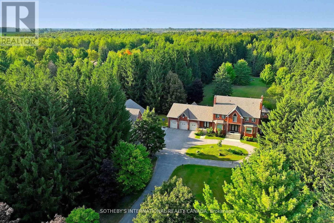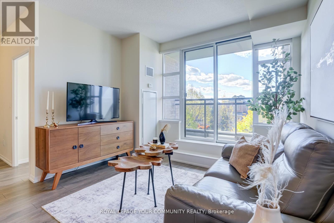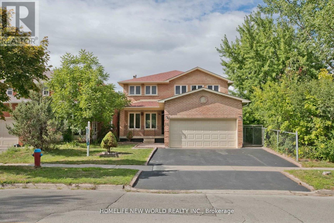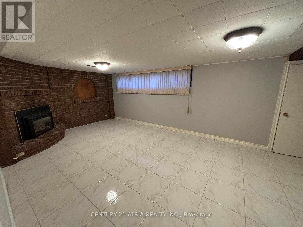1236 Hickory Road
Windsor, Ontario
Discover the charm and versatility of 1236 Hickory, a beautifully updated detached legal duplex set on an expansive 97 x 60 corner lot. This thoughtfully designed 3+1 bedroom residence features two full kitchens, 2.5 bathrooms, fresh interior paint, and professionally landscaped grounds that elevate its curb appeal. Nestled on a quiet dead-end street and steps from Garry Dugal Park, the home offers a peaceful setting with exceptional convenience. Main Floor has Family room , dining room, one bedroom with Full washroom and Kitchen. Second floor has two bedrooms, full washroom, Second kitchen and its own Separate entrance from the back of the house. Basement is also newly renovated which has one room and washroom and has potential to make two more bedrooms in the basement. Potential Separate entrance to basement is from the back of the house. Whether you're an investor expanding your portfolio or a first-time buyer seeking mortgage-offsetting potential, this property delivers unmatched value. Recent upgrades include a 2021 roof, 2023 hot water tank. A rare opportunity that truly must be seen. (id:61852)
RE/MAX Gold Realty Inc.
1307 - 335 Wheat Boom Drive
Oakville, Ontario
Oakville Minto Condos offering 1 Bed + Den + Huge 75 Sq Ft Balcony! Located in one of Oakville's prime neighborhoods, this bright and modern residence blends comfort and convenience. Spacious open-concept layout featuring a combined living/dining area, 1 bedroom plus a separate den, 1 Jack & Jill bathroom, ensuite laundry, and a generously sized balcony perfect for summer enjoyment. Neutral finishes throughout create a warm and welcoming feel. Modern gourmet kitchen includes a center island, upgraded cabinetry, and laminate flooring. The bedroom and versatile den (ideal as a home office or second sleeping area) offer excellent space and functionality. Enjoy premium building amenities including visitor parking, party/meeting room, gym, and rooftop terrace. Equipped with the latest smart home technology for easy control and navigation of features. Internet Included. Ideally located close to parks, shopping, and more. (id:61852)
Century 21 Green Realty Inc.
50 Bannon Avenue
Toronto, Ontario
Designed by Contempo Studio and built by Saaze Building Group in March 2024, this newly constructed custom residence epitomizes contemporary elegance and timeless sophistication. Its clean architectural lines, floor-to-ceiling windows, and premium finishes define modern design, while meticulous craftsmanship ensures every detail is executed to the highest standard. Nestled in The Kingsway one of Torontos most prestigious neighborhoodsthe home is surrounded by tree-lined streets, grand estate lots, and an architectural landscape rich in Tudor and Georgian influences. Situated on a peaceful, family-friendly cul-de-sac overlooking Lambton Kingsway Park and close to Lambton Kingsway School, the location is truly exceptional. The impressive 215-foot-deep lot creates an urban retreat with a saltwater pool, Jacuzzi, cabana, and lower-level walkout, delivering effortless indoor-outdoor living and entertaining. Boasting over 5,000 sq. ft. of refined living space, the home features Control4 automation, integrated 5.0 surround sound, radiant heated basement and bathroom floors, a steam shower, dual air systems, air purifier, steam humidifier, soft water, and a five-stage reverse osmosis filtration system. The chefs kitchen is outfitted with Wolf and Sub-Zero appliances plus premium hardware. Additional highlights include a home gym, office, laundry on the top floor with basement rough-in, a two-car garage, landscape lighting, and irrigation. Just minutes from Bloor Streets boutiques, cafes, restaurants, top-rated schools, community centres, the Humber River trails, and Home Smith Park, and with easy access to Royal York and Old Mill subway stations as well as major roadways, every convenience is within reach. Experience modern luxury and enduring elegance in a brand-new custom home in one of Torontos most coveted neighbourhoods. (id:61852)
Sotheby's International Realty Canada
Main - 3142 Purnell Court
Mississauga, Ontario
Welcome to 3142 Purnell Court, Mississauga. Bright and well-maintained main floor available for lease in a quiet, family-friendly neighborhood. This spacious unit features a functional layout with generous living and dining areas, a well-appointed kitchen, comfortable bedrooms, and ample natural light throughout. Conveniently located close to schools, parks, public transit, shopping, and major highways. Ideal for small families or professionals seeking a peaceful yet accessible location. (id:61852)
Homelife/diamonds Realty Inc.
306 - 1300 Bloor Street
Mississauga, Ontario
Applewood Landmark by Shipp. 1450 Ft. 2 Bedroom /2 Bath + Solarium/Sunroom, Updated Kitchen, Updated 3 Pce Ensuite & 4 Pce. Main Baths, Hardwood & Ceramic Floors, California Shutters, Combined Ensuite Laundry/ Locker. Overlooks Gardens, Tennis/shuffleboard courts.24 Hr. Concierge and Security. Bldg. Amenities: Convenience Store in Building, Rooftop Deck, Indoor Rooftop Pool (Handicap Access), Men's & Women's Health Clubs, Tennis / Pickle Ball Courts, Shuffleboard, Billiard Rooms, Guest Suite, Party Rooms, Wood Working Shop, Inside Car Wash, Min. To GO, Subway, 427, QEW,403, Pearson & Costco (id:61852)
Royal LePage Signature Realty
12-101 - 30 Wertheim Court
Richmond Hill, Ontario
Ground Floor Executive 650 SF Office Ready to Occupy Immediately Located In Prime Beaver Creek Business Park Ample Free Surface Parking Kitchenette / Washroom / Security System Suitable For Professionals / Lawyers / Consultants / Engineers / Small Businesses, Etc. Rent Is Totally Gross - Includes TMI, Heat, Hydro, Water, A/C (id:61852)
Central Commercial
19 Maldaver Avenue
Mississauga, Ontario
Nestled in the prestigious Streetsville, custom-built home offers over 6300 sq ft of meticulously designed living space with exquisite finishes throughout. This stunning House is perfect for a busy family, Tis stunning 4+1 bedroom, 6-bathroom offering four spacious bedrooms on the 2nd floor All with 3Pc En-suite, each with walk-in closets. The Huge master suite With5Pc En-suite with heated floors, Large W/I closets. The gourmet kitchen boasts Thermador appliances, breakfast area and a massive pantry. A Large Spice Kitchen with all the appliances. A large, functional mudroom and 2nd floor laundry room provide ample storage and convenience for everyday living. The home also includes a Two-car garage and additional storage. The fully finished lower level is an entertainers dream, boasting a custom bar, a home gym, a home theatre, and a spacious recreation room with a walk-up backyard. Outdoor living is redefined with A covered Porch and interlock Patio, built-in speakers, a Built-in gas BBQ & a fire table connection. House includes a 6 Zone built in speaker system, Led Strip Light throughout and other upgrades, this home seamlessly blends luxury, comfort , and practicality, making it the perfect place for your family to create lasting memories. (id:61852)
RE/MAX Gold Realty Inc.
174 Coxwell Avenue
Toronto, Ontario
Great Detached Family Home In Leslieville/Beaches. 3+1 Bedrooms & 3+1 Bathrooms. Mudroom At Front Entrance. Completely Gutted In 2012 New Fence, New Roof & New Siding At The Back. (August 2018) Basement Apartment With Separate Entrance, Large Backyard With Little Deck Oasis For Seating And Quiet Entertainment. Across The Street From Moncur Park, Walking Distance to Many Restaurants on Gerrard St E and Queen St. Few Minutes Walk to Ashbridge Bay and Boardwalk. Roden Public School & Monarch High School District. (id:61852)
Cityscape Real Estate Ltd.
2006 - 5 Soudan Avenue
Toronto, Ontario
Move in today. Sophisticated Executive Living in Toronto Hotspot Yonge & Eglinton. This Newer Luxurious Art Shoppe Condo Studio offers High Floor Premium and Top Notch Refinements. Spectacular 20th Flr View from private Balcony and Floor-to-Ceiling Windows. High End Appliances incl Bloomberg Fridge. Dishwasher. Cyclone Range Hood. Fulgor Milano Oven, Panasonic Microwave, Bloomberg Front load washer and dryer. Gourmet kitchen presents sleek and thoughtful design, perfectly blends aesthetic look with modern technology and easy maintenance. Lavish Trevisana Cabinets and Organizers. Spacious and Contemporary Bath with Shower tub, Duravit Integrated Sink and B/I Drawer & Shelf. Thoughtful homeowner prepared this unit for the tenant's conveniences. Provided Full package of appliances. Furniture negotiable: Double Bed, Shoe Cabinet, Study Desk & Chairs, Large Mirror and Free-stand Shelf with deco and etc. Award Winning Architecture Features Karl Lagerfeld Inspiration. World Class Amenities - 24 Hr Concierge. Rooftop Infinity Pools And Cabanas With Beautiful Sundeck, THEATRE, BBQ, Gym, Juice Bar, Kids Club, Yoga Studio, Private Dining. Wine Tasting. STEPS to TTC subway & LRT trains. Downstairs to Farm Boy supermarket, Oretta Restaurant, Scotia Bank and Key Retailers such as Staples & West Elm furniture & decor. This A.A.A. location also boasts an excellent Walk Score & Transit Score as a "Walker's Paradise". Close proximity to office towers, public transit, schools, library, bookstore, boutique shops, cafes, fine dining, cinema and nightlife attractions, making daily work, errands and entertainment easily accessible - Unparalleled Convenience! Welcome to move in immediately to this luxury condo and explore the extraordinary midtown lifestyle. (id:61852)
Sotheby's International Realty Canada
1007 - 130 River Street
Toronto, Ontario
**One bedroom**Balcony** Great Location** Short walk to Downtown Toronto**Quartz Countertop** Stainless Steel Appliances**Mega Gym W/ Indoor and Outdoor Spaces**Party Room** Outdoor Terrace,Arcade/Games Rm, Fun Kids Zone, Work Lounge/Meeting Rm**No Need to Drive** (id:61852)
RE/MAX All-Stars Realty Inc.
3222 William Rose Way
Oakville, Ontario
Newly Built Most Desirable Neighborhood 5-Bedroom 2-Car Garage Detach Home! 10'-Ceiling On Main Floor, 9'-Ceiling On 2nd Floor & Bsmt, Quartz Counter Top, Pot Lights, Hardwood Floor Main Floor. All 5 Bedrooms With Walk-In Closets, Master Bedrm With His & Her Closet. Full Sunshine Family Room! South/West Fenced Yard. Steps To Park/Trails. Premium Location, Close To 403/407/QEW/GO Station/Sheridan College, Walking Distance To Upper Town Core, Shopping Plazas, Groceries, Supermarkets, Banks, Retails, Etc (id:61852)
Aimhome Realty Inc.
7 - 7895 Tranmere Drive
Mississauga, Ontario
Prime location with a fully move-in-ready office space.This main-floor commercial unit offers excellent visibility, easy access, and a professional layout ideal for a wide range of businesses. The space features stylish vinyl flooring, bright pot lighting throughout, and a welcoming reception area that creates a strong first impression. The unit includes multiple functional rooms, a modern entertainment and meeting area, dedicated training and office spaces, convenient washrooms, and a kitchen area for staff. A private front entrance allows for clear branding, with signage opportunities to showcase your business. Ample on-site parking ensures convenience for both clients and employees. Flexible in design and layout, this space can be easily customized to suit your business needs. A rare opportunity to secure a high-exposure, main-floor commercial space in a prime location. (id:61852)
Homelife Silvercity Realty Inc.
1901n - 9 Clegg Road
Markham, Ontario
1 Year New 1+1 Condo Unit In DT Markham! Great Layout 1 Bedroom + Den With 2 Bathrooms. Den Can be Used As Second Bedroom. Close To Supermarkets, Banks, LCBO, YMCA, York University Markham Campus. Easy Access To Viva, YRT, Go Train, Hwy 404. Tenant pays utilities. (id:61852)
Master's Choice Realty Inc.
907 - 693 Davis Drive
Newmarket, Ontario
Welcome to urban convenience and comfortable living in the heart of Newmarket! This spacious one-bedroom condo offers an ideal location for professionals, commuters, and anyone who loves easy access to everything this Town has to offer. Property Highlights: Pot Lights installed for extra lighting. Privacy blinds in living and bedroom for extra privacy! One bedroom with plenty of natural light and a functional layout, Modern kitchen with ample cabinetry and counter space, Open-concept living/dining area - perfect for relaxing or entertaining. Parking included - secure and convenient, Private locker - extra storage space for seasonal items, gear, or supplies Prime Location on Davis Drive Situated directly across from the hospital, this condo is perfect for healthcare professionals or anyone who wants minimal commute time. Step outside your door and experience: Major transit access right nearby - GO Transit, buses, and local routesShopping & services at your doorstep - everything from grocery stores to boutiquesRestaurants, cafés, and entertainment - enjoy a vibrant community atmosphereAll the best of Newmarket's main shops and amenities within walking distanceWhether you're new to the area or familiar with all that Davis Drive has to offer, this condo provides unbeatable convenience without compromising on comfort. (id:61852)
RE/MAX Your Community Realty
19 Burcher Road
Ajax, Ontario
Stunning two-storey custom home in a family-friendly, walkable neighborhood with mature trees. Featuring 4 bedrooms, 3.5 bathrooms, and a Scandinavian-inspired kitchen with a large waterfall quartzite island, induction cooktop, and panel-ready appliances. The open-concept main floor boasts 9-ft ceilings, large windows, hardwood and porcelain flooring, two living areas, dining space, and plenty of custom storage. Upstairs, the primary suite offers a spa-like 6-piece ensuite, plus three additional bedrooms and two more bathrooms. Luxury touches include gold-accented fixtures, motorized curtains, electric fireplace, in-ceiling speakers, a mezzanine, and a garage with Tesla EV charging. Security is advanced with automated entry and multiple cameras. The unfinished basement has a separate entrance, and the large front and backyards are perfect for relaxing. Close to schools, shopping, highways, Ajax GO station, and the waterfront. Modern comfort, style, and convenience-all in one home! (id:61852)
RE/MAX Ace Realty Inc.
Bsmt - 38 Jinnah Court
Toronto, Ontario
Fully renovated, bright, and spacious 1-bedroom, 1 living rm, basement apartment with a separate private entrance. This modern unit features an open-concept living area, a large bedroom with ample closet space, and a clean, updated bathroom. Located in a quiet street, close to transit and worship places, well-maintained home, this unit offers comfort and privacy and is ideal for a couple. Utilities: Tenant pays 20% of utilities. Non-smoking. No pets (id:61852)
RE/MAX Crossroads Realty Inc.
2223 - 500 Doris Avenue
Toronto, Ontario
Luxury Tridel Building, Grand Triomphe On Yonge St, 2 Bedrooms, Granite Counter And Backsplash In The Kitchen, Excellent Layout With Beautiful View, Green Building Energy Saving. (id:61852)
Royal LePage Terrequity Realty
41 Vanhorne Close
Brampton, Ontario
Absolutely Gorgeous Freehold End Unit 2 Car Garage Home With Large Fenced Backyard and 2 Car Driveway In The Heart Of Mount Pleasant!! Home Upgraded Top to Bottom With Nanny Suite And 4 Pc Bath On Ground Level. Main Floor Has Liv/Din Combined With Upgraded Light Fixtures, Large Windows. Huge Family Rm Can Be Keep As Dining Area for Big Family. Huge Family Size Kitchen With Quartz Countertops, Stainless Steel Appl., And Breakfast Area !!Huge Primary Bedroom with 5 Pc Ensuite, W/I Closet and Large Windows, Upper Lvl Laundry, And 2 More Good Size Bedroom and W/I Closets. Its A Home You Must See !! (id:61852)
Royal LePage Flower City Realty
39 Rainey Drive
East Luther Grand Valley, Ontario
Welcome to Rainey Drive! This Gorgeous 4 Bedroom Cachet Built Home is within Minutes to Orangeville and Hwy 10. 1 Minute to town for many amenities including Grand Valley District Public School JK-8. With the finest foods and spectacular scenery enjoy many days and nights with a walk to Town. This stunning property is full of upgrades that include 9 ft ceilings, custom designed kitchen with floor to ceiling cabinetry and custom backsplash. Hardwood throughout. The kitchen boasts top of the line S/S appliances with 36" chefs gas stove, walk-in pantry and enjoy walking out to your brand new custom built composite deck. Enjoy your days and nights in your extra large premium backyard! Silestone counters throughout. Beautiful walk-out basement with a finished 3 piece washroom and rough-in for an additional laundry room with potential for rental income/inlaw suite and so much more! Please ask to see our list of all upgrades! (id:61852)
Renton Realty
56 Division Street
St. Catharines, Ontario
Welcome to 56 Division Street in St. Catharines, a beautifully renovated 1.5 storey home offering 1 bedroom plus loft and 1 bathroom, finished with brand new, modern updates throughout. This move-in ready property is ideal for first-time buyers, downsizers, or investors seeking a turnkey opportunity. The interior has been completely refreshed with new flooring in the bedroom and living room, new carpet on the stairs and in the loft, fresh paint throughout, and new light fixtures. The updated kitchen features new cupboards, countertops, sink, and brand new appliances. Additional upgrades include new, warrantied energy-efficient windows with custom blinds, new siding and trim, new roof shingles, a new washer and dryer, and a new rented hot water tank. The backyard offers ample space for multiple uses, including entertaining, relaxing, or outdoor enjoyment, and features a brand new deck. The yard is home to a mulberry bush, wild grape vines, and a rose bush, creating a welcoming outdoor setting. Conveniently located close to shopping, schools, parks, restaurants with an array of cuisine selection, public transit, and highway access, this home offers both comfort and accessibility. A fantastic opportunity to own a fully-renovated home in a central St. Catharines location. (id:61852)
Keller Williams Edge Realty
17c - 67 Caroline Street S
Hamilton, Ontario
Enjoy The Gorgeous View Of Sunsets!! Once you come in you wont want to leave. Great west Hamilton location. Panoramic views of city, escarpment and lake Ontario. Beautiful open living, dining and kitchen area with 9' foot ceilings. Kitchen , baths and most flooring renos done since 2020.Kitchen Island 3'.5" x 8'Accent LED lighting throughout. Rap around balcony off livingroom.2nd Balcony from primary bedroom with ensuite bath. Furnace and central air Combo unit replaced in 2020. One excusive underground parking spot P2 #45.All windows and sliding doors replaced March 2025 Including some Remote Blinds. A must to view. (id:61852)
Royal LePage State Realty
18 - 840 Dundas Street W
Mississauga, Ontario
Modern 3-Bdrm townhouse backs onto Huron Park with breathtaking views. Open concept kitchen with 12 feet ceiling on the main floor. Walk out from the family room to the deck to enjoy your brunch while overlooking the park. Primary bdrm is on the 2nd floor with a walk-in closet and a 5-piece bathroom. A stunning skyligh brings in a ton of natural light. Brightens the whole house. Above-ground basement can be used as a gym or storage room. Close to UTM, Hospital, Huron Park Rec Centre, T&T supermarket, Home Depot and so on. (id:61852)
Royal LePage Real Estate Services Ltd.
3292 The College Way
Mississauga, Ontario
Bright and Spacious Featuring 2 Bedroom and 1 full bathroom Basement Available For Rent with 1 parking in a Clean and Quiet Home Located in Mississauga, In The Heart of Erin Mills, Large and Bright Eat-In Kitchen Combined with a Large Living Room, Just a Short Walk From the University of Toronto Mississauga (UTM) Campus), 1-minute walk to Bus 44, 3-minute drive to Walmart, Shoppers, No Frills, Food basic, Credit Valley Hospital and other amenities, Students are welcome. One Parking Spot included* Quiet and Respectful Living Environment, Tenant shall pay 25% of all utilities. Internet is not included, Tenant must obtain their own internet. (id:61852)
RE/MAX Real Estate Centre Inc.
1801 - 365 Prince Of Wales Drive
Mississauga, Ontario
Bachelor/Studio Condominium Unit For Investment By Square One, Downtown Mississauga, With One Parking Space, 1 Locker, 9-Foot Ceiling, Open Balcony East Facing, Ensuite Laundry, Stainless Steel Appliances, Granite Kitchen Countertop, Walking Distance To Square One Shopping Mall, Celebration Square, Library, Living Arts Centre, Ymca, Bus Terminal, Go Bus, Major Highways, Very Affordable Low Taxes & Low Condo Fee, Pet Friendly. Right Across Sheridan College, Stainless Steel Appliances (Fridge, B/I Dishwasher, Stove, Built-In Microwave), Washer & Dryer, All Elfs, Building Amenities Include: Basket/Volley/Multipurpose Court, Bbq Terrace, Party Room, Theater Room, Visitor Parking, 24-Hrs Concierge (id:61852)
City Centre Real Estate Ltd.
9 Black Bear Trail
Brampton, Ontario
Welcome to 9 Black Bear Trail-this spacious over 2600 sq ft 4-bedroom home sits on a premium corner lot and has been lovingly maintained by the original owners. Freshly painted throughout with brand new carpet in all bedrooms, the home is filled with ample natural light thanks to large windows throughout. It also features hardwood flooring in the combined living/dining area and family room, with ceramic tile in the kitchen and foyer. The bright antique white kitchen comes equipped with stainless steel appliances, offering both function and charm. The primary bedroom includes a 4-piece ensuite, while bedrooms 3 and 4 share a convenient Jack & Jill bathroom. Bedroom 4 also has private access to a separate 3-piece bathroom-perfect for guests or extended family. Main floor laundry, generous principal rooms, and interlocking at both the front and back add to the appeal. Located in a sought-after, family-friendly neighbourhood, this is a move-in ready home with endless potential. Highly motivated seller! (id:61852)
Royal LePage Meadowtowne Realty
14 Georgian Grande Drive
Oro-Medonte, Ontario
Welcome to 14 Georgian Grande Dr in Oro-Medontes prestigious Braestone Estates. This charming bungaloft is nestled on a highly desirable + acre lot backing on the Braestone Farm. Enjoy easy access to the fields of berries, fruit trees, vegetables, and skating pond. This Morgan model boasts a modern open-concept design with 3 bedrms, 3 bathrms, and over 2,400 sq ft of fin living space. Dramatic soaring ceilings in the main living areas are accentuated with walls of windows both front and back. The kitchen features stone countertops, high end Fisher-Paykel appliances, and an additional servery to expand your storage space. The dining area, unique by design, has French doors leading to the front covered porch and also out to the back patio. The living room is made cozy by a Napoleon gas f/p. The primary suite is situated on the back of the home with tranquil views of the farm, has a W/I closet and 4 pc ens with glass shower. The second bedrm on the main floor is being used as an office. Upstairs, a 900 sq ft loft area is set out with a cozy sitting room, a bedroom that can accommodate 2 queen size beds and has an ensuite bath and W/I closet. Great for guests or family. The unfinished basement with rough-in bath has endless possibilities for extended living space. EXTRAS: Awesome sense of community full of great people, Bell Fibe high speed, Double car garage, 11 KW generator, monitored alarm system, gas BBQ hookup, and lawn sprinkler system. Located between Barrie and Orillia, enjoy peaceful country estate living with a wide variety of outdoor activities at your doorstep; Golf at the Braestone Club, Ski at Horseshoe and Mount St Louis, Bike at Hardwood Hills, Hike in the Simcoe and Copeland forests, Easy access to snowmobile trails, Boat in the surrounding lakes, Get pampered at the new Vetta Spa. Feel comfortable being just 10-15 min drive from a wide variety of amenities including restaurants, rec centres, theatres, hospitals, shopping, and Costco. (id:61852)
RE/MAX Hallmark Chay Realty
902 - 8111 Yonge Street
Markham, Ontario
You Must See This Spacious Updated, 1,120 Square Foot Two Bedroom Suite Located In The Gazebo Of Thornhill. The Master Bedroom Has An Large Walk-In Closet And 2 Piece Ensuite. Building Amenities Include An Indoor Pool, Tennis Courts, A Billiards Room, A Woodworking Shop, Beautiful Grounds, And An Exercise Room. Hi Speed Internet And Cable Television Is Also Included In The Maintenance Fees. Conveniently Located On Yonge Street, Steps To Shopping, Parks, Transit (Viva, Go Bus). Minutes To Hwy 407 Or 404. 1 Parking Spot & 1 Locker Included. Additional Underground Parking Is Available. (id:61852)
Realty Executives Group Ltd.
Lower Level - 215 Bayview Avenue
Georgina, Ontario
Beautiful and spacious basement unit located in a newly built custom home, offering a bright and modern living space with 8-foot ceilings throughout. This well-designed unit includes its own private in-suite laundry for maximum convenience and comfort. With two dedicated parking spaces, this rental is ideal for professionals, couples, or small families seeking a high-quality living experience.Located just a few steps from a private beach, this home provides rare access to peaceful waterfront living-perfect for relaxing, walking, or enjoying sunny days by the lake. The layout offers generous living and dining areas, ample lighting, quality finishes, and a clean, contemporary feel. Situated in a quiet and desirable neighbourhood, the property offers easy access to schools, parks, shopping, and major routes.A unique opportunity to live in a luxury custom home with exceptional features, privacy, and the added bonus of a private beach only moments away. (id:61852)
Right At Home Realty
28 Millman Lane
Richmond Hill, Ontario
One Year New 3+1 Bedroom Double Car Garage Townhouse In Newly Built Ivylea Community Located At Leslie St & 19th. 2,060 square feet of modern living space. Open Concept. Conveniently Located Just Minutes To Richmond Green High School, Highway 404, Public Transit, Parks, Costco, Major Plazas & More! 10' Ceiling On Main & 9' On Upper, Large Centre Countertop Island w/ Breakfast Bar, 2 Walk-Out Balconies (id:61852)
Hc Realty Group Inc.
402 Guelph Line
Burlington, Ontario
Bright and well-maintained main-floor bungalow for lease, offering approximately 1,000 sq. ft. of functional living space in the heart of downtown Burlington. This 3-bedroom, 1-washroom unit features a spacious layout with one bedroom that fits a king-size bed, one that fits a queen/ double-sized bed, and a versatile third bedroom suitable for a double bed, home office, or study/media room. The unit includes a kitchen and in-suite laundry. Ideally located at the Guelph Line and New Street intersection, steps from shops, restaurants, a community center, a library, and public transit, with quick access to major highways. Situated within the Halton District Public and Catholic School Boards, close to Burlington Central High School and Assumption Catholic Secondary School, Brock University - Burlington Campus.Includes two parking spaces. Utilities are shared with the basement tenant. An excellent opportunity for young professionals, couples, or students seeking a convenient and vibrant downtown lifestyle. No smokers, if there is a pet, it must be disclosed on the rental application. Must provide: valid photo ID, a full copy of the Equifax credit report (30 days old), financial status documents: employment verification letter, 6 pay stubs, 2 years of N.O.A, and 6 months of bank statements. (id:61852)
Chase Realty Inc.
363 Robert Parkinson Drive
Brampton, Ontario
Stunning detached corner home featuring 4 bedrooms and 4 bathrooms. Modern kitchen with extended cabinetry, upgraded tile flooring in the kitchen and breakfast area, and quartz countertops. Pot lights throughout and upgraded hardwood flooring on the main level. Large windows flood the home with natural light, complementing the bright open-concept layout. Beautifully landscaped backyard with patio deck. Fully finished, upgraded open-concept basement. Conveniently located close to schools, parks, plazas, and all amenities. (id:61852)
Intercity Realty Inc.
122 Watermill Street
Kitchener, Ontario
Experience modern living in this beautiful 3-bedroom FREEHOLD TOWNHOME in highly desirable Doon South. This bright, spacious home offers an open-concept main floor with a contemporary kitchen featuring stainless steel appliances, granite countertops, and an oversized island with a breakfast bar-perfect for everyday living and entertaining. Enjoy a functional layout with generously sized bedrooms, including a primary suite complete with a walk-in closet and 4-piece ensuite. The unfinished walk-out basement provides endless potential for added living space. Ideally located close to top-rated schools, shopping, parks, Conestoga College, and just minutes to Hwy 401 for an easy commute to the Kitchener/Waterloo tech hub and the GTA. Experience the perfect blend of comfort, convenience, and value in this sought-after neighbourhood! ** Includes virtual staging photos to help you envision the space.** (id:61852)
Upstate Realty Inc.
Lot 11 Drum Road
Kawartha Lakes, Ontario
For more info on this property, please click the Brochure button. Plan your dream home on this beautiful 2.8-acre building lot with a drilled well already in place. Enjoy excellent highway exposure while being just 3 minutes to the GTA. The property includes an existing 40 x 60 steel building, offering endless possibilities for storage, hobby use, or future development. Vendor take-back possible. An exceptional opportunity with flexibility and potential. (id:61852)
Easy List Realty Ltd.
23 - 300 Fallowfield Drive
Kitchener, Ontario
Located In The Desirable Country Hills Area Of Southwest Kitchener, This 3 Bedroom, 3.5 Bath Townhome Backs Onto Beautiful Forested Greenspace. Features Include Single Car Attached Garage With Garage Door Opener Installed, Central Air. Spacious And Modern Open Concept With Walkout To Private Back Patio With No Rear Neighbours, Large Master Bedroom With Walk In Closet And Ensuite Bath. Perfect Family Home! (id:61852)
Royal LePage Certified Realty
132 Meadow Vista Crescent
East Gwillimbury, Ontario
Don't Miss This upgraded 4+2 Bedroom Detached Home in Desirable Holland Landing! Approx. 2300 Sq. Ft. as per MPAC. Bright Open-Concept Layout with Eat-in Kitchen & Walkout to Deck, Separate Living & Dining, and Main Floor Laundry. 4 Bedrooms Upstairs with 3 Full Baths - Perfect for Large Families. Finished Walkout Basement with 2 Bedrooms, Kitchen, Full Bath & Rec Room Ideal for In-Law Suite or Income Potential. No Carpet Throughout. Extended Interlock Driveway. Close to Schools, Parks, GO Station, Hwy 404 & 400. (id:61852)
RE/MAX Realty Services Inc.
508 - 2504 Rutherford Road
Vaughan, Ontario
Welcome to the exceptional and exclusive adult lifestyle community of VILLA GIARDINO, nestled in the vibrant heart of Maple. This spacious, sunlit suite boasts nearly 1,000 sq. ft. of elegantly designed open-concept living, featuring approximately 10-foot ceilings that create an airy ambiance. This unit includes 2 generously sized bedrooms complemented by a sizable walk-in closet, along with a beautifully renovated full bath equipped with a bidet, and an additional powder room--both updated in 2024. The expansive eat-in kitchen is ideal for hosting your large family gatherings, while the in-suite laundry room, featuring a newer washer/dryer and laundry sink, provides extra storage space for pantry items or a secondary fridge/freezer. Step out onto your large, west-facing balcony to indulge in beautiful garden and fountain views, all-day sunshine and breathtaking sunsets. Enjoy the convenience of all utilities, cable TV, landline, and internet included in the condo fees! The building offers an array of outstanding on-site amenities, such as a convenience store, hair salon, espresso bar, nail salon, gym, games room, library, shuttle service, bocce ball courts, plus weekly exercise classes and monthly social events including dinners and dances. Begin your new lifestyle today! Start your mornings at the espresso bar, and end your evenings engaging in card games or bingo with your many new found friends. Schedule your showing today and fall in love with this gem! (id:61852)
RE/MAX Your Community Realty
212 - 7890 Bathurst Street
Vaughan, Ontario
Welcome to 7890 Bathurst St Unit 212 in the heart of Thornhill. This unit features a large open terrace. Close to all amenities, including places of worship, the 407 and malls. There are two bathrooms, Den can be converted into a additional bedroom, plus a locker and 1 parking spot. Great facilities in this building, including a media room- 24hr concierge, visitor parking, gym + more. Nice laminate flooring throughout with East exposure the rooms are bright open concept. (id:61852)
Royal LePage Signature Realty
Upper - 184 Millwood Road
Toronto, Ontario
live in this fully renovated stunning and rare custom design unit in davisville village neighbourhood. The unit has a nice loft style with high ceiling (16 feet) with lots of natural light through two skylights and large windows. Loft can be used as a third bedroom or office space. With two separate front and rear entrances. Rear entrance opens to a private deck at the back. Close to top-rated schools, and all shops, restaurants and amenities that midtown has to offer. 5 mins walk to davisville and 11 mins to eglinton station. Steps to " june rowlands park " with splash pad & tennis courts. Parking available at $100 extra. Tenant only pays hydro (id:61852)
Royal LePage Signature Realty
1009 - 501 Yonge Street
Toronto, Ontario
Functional 2 Bdr 2 W SE Corner Unit in luxury Teahouse in the heart of Downtown Core. With The flooded sunshine! Roomy Living room, modern open concept kitchen with designer cabinetry, Floor to Ceiling windows, New painting, quartz counters, backsplash and s/s appliances. Walk Score 99 - Steps To TTC, Restaurants, U of T, George Brown, Eaton Centre, Yorkville Shopping Etc. Enjoy modern city lifestyle at the heart of Toronto! Comes with 1 parking. fantastic amenities: Outdoor Pool, Gym, Zen Lounge, Party Room, Yoga Room, Theatre, Patio & BBQ, Indoor Spa and Onsens, Pet Spa, Pet Relief Area, Visitor Parking. (id:61852)
Century 21 Leading Edge Realty Inc.
N604 - 455 Front Street E
Toronto, Ontario
PRICE TO SELL AWARD WINNING CONDOS! VIEW THE LAKE FROM THE BALCONY! 1+1 BEDROOM WITH 2 BATHROOMS (LIKE A SMALL 2 BEDROOM UNIT) #### TENANT WILL MOVE OUT END OF March, 2026####, ONE LOCKER IS INCLUDED. NEED 24 HOURS NOTICE FOR ALL APPOINTMENTS. (id:61852)
Right At Home Realty
3803 - 82 Dalhousie Street
Toronto, Ontario
Prime Location In The Downtown Core, 2 Bedroom Condo, 2 Full Bathrooms, Ceiling Hight Is 9 Ft, Floor To Ceiling Windows, Featuring Modern Kitchen With S.S Appliances, Quartz Countertop, Open Concept. Thoughtfully Designed Second Bedroom. Optional Ikea-Designed Layouts Available To Convert The Space Into A Highly Functional Office Or Guest Room. Boasting 20,000 Sf Of Amenities Which Includes 24X7Concierge, Fitness Centre, Shared Co-Working Space, Meeting Rooms, Indoor & Outdoor Lounges, Large Terrace, BBQ, Gaming, Guest Rooms & More. Short Distance To Toronto Metropolitan University (TMU), Eaton Center, Yonge & Dundas Square, TTC Streetcars/Rail, Subway, University of Toronto (U of T), Close To Many Shops, Banks, Restaurants, Parks, and Services. High Flr# 33, Lower Surrounding Bldgs & View To Lake Ontario. A Must See! EXTRAS: EXISTING: Fridge, Stove, Cooktop, Microwave, Dishwasher, Washer & Dryer, All Elf's.Tv/Telephone/Internet Outlets In Living/Dining Room AndBedrooms Smoke Detectors, Alarm Speakers/Lights, And Sprinkler System. (id:61852)
RE/MAX Excel Realty Ltd.
36 Harmony Avenue
Hamilton, Ontario
Welcome to this lovely 2 bedroom bungalow that has been renovated and upgraded top to bottom, inside to outside. It has two bedrooms on the main floor, a 4 piece bath and a beautifully renovated large eat-in kitchen. The basement is fully finished, has a large storage and laundry room and a 3 piece bath. Freshly and professionally painted throughout 2023, attic and basement insulation in 2022 and newer roof. Driveway and outside repaved and graded in 2024. Great street and great little neighbourhood close to all amenities. (id:61852)
Royal LePage Real Estate Services Ltd.
1602 - 339 Rathburn Road W
Mississauga, Ontario
Welcome To Mirage! Conservatory Group Built, Highly Reputed Building In The Heart Of City Centre.This Beautiful And Spacious 1 Br Unit Boasts Of Stainless Steel Appliances Kitchen Appliances, Granite Kitchen, An Open Concept Layout, Floor To Ceiling Windows In The Main Bedroom And More! Enjoy Stunning Unobstructed Views Of The Square One Area. Just Mins Away From PublicTransit, Sq1 Shopping Mall, Living Arts Centre, Ymca, Sheridan College! (id:61852)
Century 21 Millennium Inc.
103 Cardinal Street
Barrie, Ontario
Welcome to this stunning, renovated 4 bedroom, 3 bath, bright open concept family home! Your main floor boasts a new modern custom kitchen with quartz island and counter tops, potlights and ensuite laundry. Walkout to deck & private backyard. Upstairs you'll find 4 very well appointed bedrooms & two beautifully renovated 4 piece bathrooms! 1 car garage parking and 1 driveway spot. Close to 400 Hwy, mins to Centennial beach and Heritage Park & Trails. (id:61852)
Homelife Excelsior Realty Inc.
452 Feasby Road
Uxbridge, Ontario
Discovering an extraordinary 10-acre private oasis with luxurious contemporary living at its finest. Enchanted forest surrounds massive table land, providing breathtaking greenery views and ideal setting for outdoor entertaining and large gatherings. Both the primary and secondary buildings are beautifully situated with lush landscapes. With easy access to Uxbridge equestrians, golf courses, ski resorts, fine dinings, optional groceries and shoppings, and fine schools. It also enjoys Markham and Toronto offerings within a 30-min drive. An immensely deep driveway sets seclusion apart from public roads. The tree lined lane and a circular landing gracefully leads an impressive arrival experience. Extensive renovations in 2017 and 2021. (Building #1) Main residence boasts appx 6,500 sf of total living incl 4,400 sf above grade. Main 9 foot ceilings. Popular ground level bedroom with full bath. Plus lower In-law suite. Enormous library/ofce. Fully updated Kitchen, Baths & Laundry. Lavish stone counters, slab surfacing & hardwood floorings. Premium millwork & cabinetry system. A complete set of upscale appliances. Splendid lighting fixtures & chandeliers. Newer Roof. Plenty of newer windows. Main attached garage park appx 6 cars. (Building #2) Detached standing alone additional garage/ workshop building. Appx 2000 sf interior & high appx 15 ft ceilings. An enclosed room, separate furnace, AC, ventilation, moisture barriers, coated flooring, newer roof & drywall, 6 large windows 3 bay doors, 270 AMP/240V e-panels. Ideal for car collectors, workshop pros & man cave champions. The enormous workshop opens to the magnificent outdoor spaces for a wealth of versatile and user friendly possibilities. Private walking trails end with charming gazebo and enlarged decks, inviting relaxing suburb retreats and gorgeous sunset views. For those seeking a perfect blend of tranquility, luxury, and amenity conveniences, this serene sanctuary cultivates endless mindfulness and family growth. (id:61852)
Sotheby's International Realty Canada
222 - 540 Bur Oak Avenue
Markham, Ontario
Introducing The Royal Suite - where modern elegance meets timeless comfort. This impeccably maintained 1+1 bedroom condo combines upscale finishes with a warm, inviting aesthetic. Featuring rich laminate floors (no carpet), quartz countertops, ceiling-height kitchen cabinetry, and a generously sized den perfect for a home office. The open-concept layout flows into a bright living space with oversized windows and direct terrace access - ideal for morning coffee or evening sunsets. Includes 1 parking & 1 locker. Located in a quiet, boutique-style building with full concierge service and an impressive array of amenities: fitness room, rooftop terrace with BBQ, golf simulator, party room, sauna, movie room, guest suite, and more. Residents enjoy unmatched walkability - just steps to FreshCo, parks, restaurants, banks, and transit. Minutes to Markville Mall, GO Station, Highway 407, Costco, and Markham Stouffville Hospital. Situated in a top-ranked school zone (Stonebridge P.S. & Pierre Elliott Trudeau H.S.). Perfect for first-time buyers or those looking to downsize without compromise. (id:61852)
RE/MAX Your Community Realty
94 Weldrick Road E
Richmond Hill, Ontario
Welcome to a beautifully and newly renovated Detached 4+1 Bdrm Home , To Park!!! Stunning Well Maintained Walking Distance To Park, TNT super market, Plaza & Bus. Convenient Location For Every Need. (id:61852)
Homelife New World Realty Inc.
Bsmt - 8 Mozart Avenue
Toronto, Ontario
3 Bedrooms with a kitchen and a full washroom with ensuite laundry not used by the landlord. Rooms can be rented separately if you have a group of maximum 5 individuals. Tenants pay 40% of Heat, Hydro and Water every month. Tenants are responsible to keep the entrance and the sidewalk clean. Conveniently located near schools, shopping, TTC, parks, and just minutes to Hwy 401 & DVP. (id:61852)
Century 21 Atria Realty Inc.
