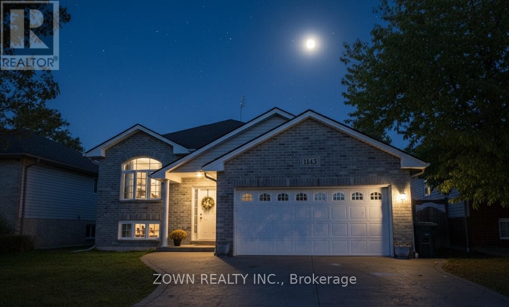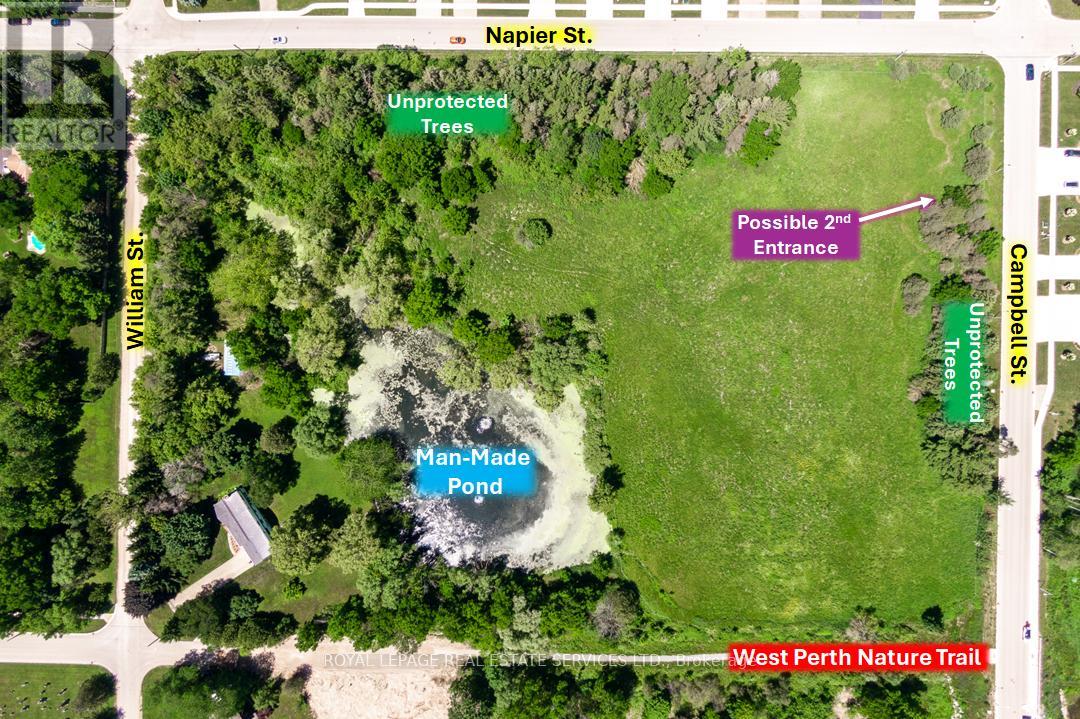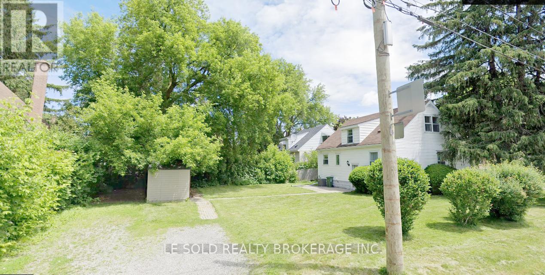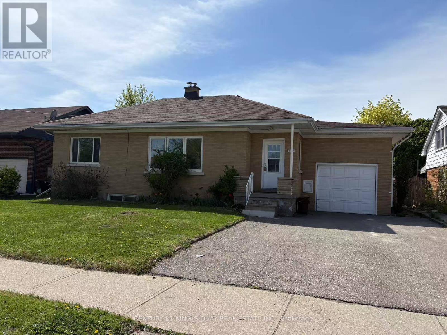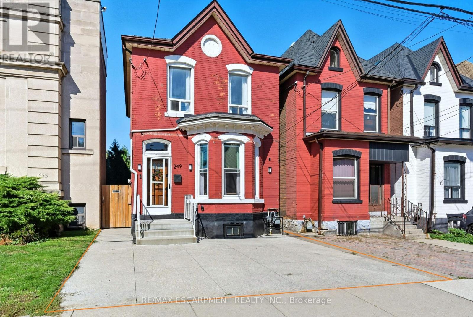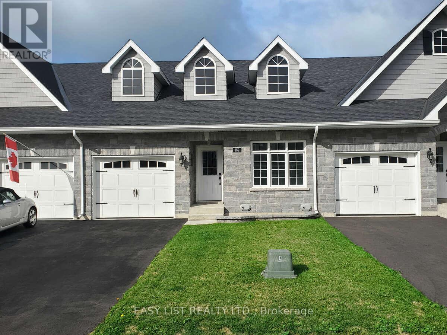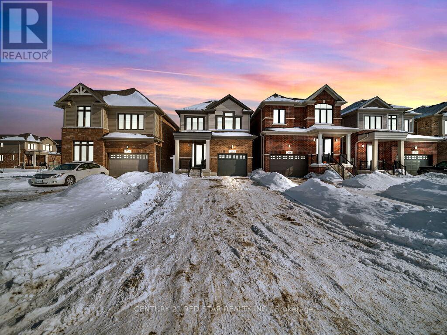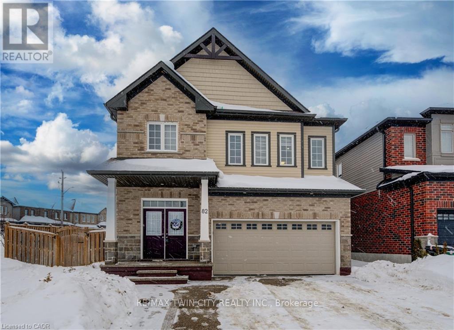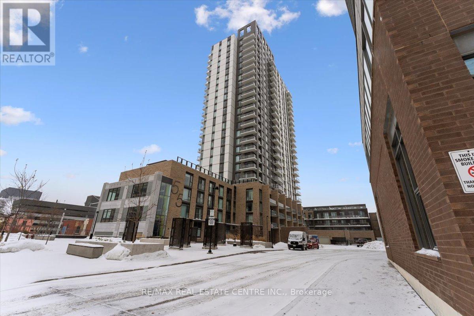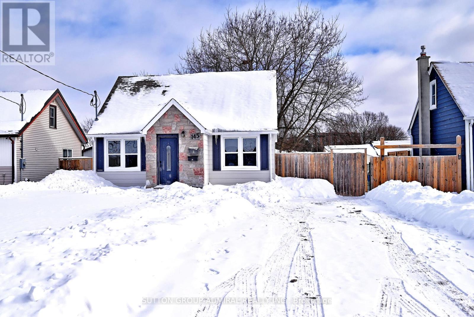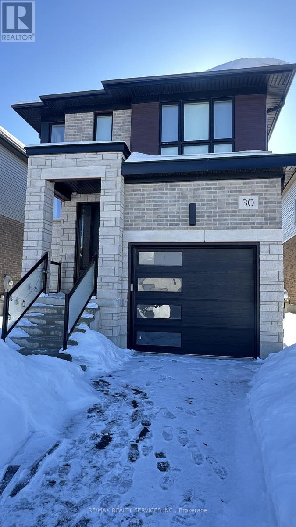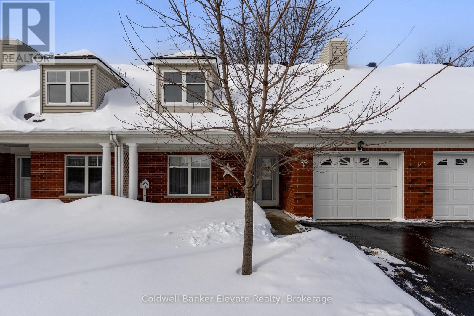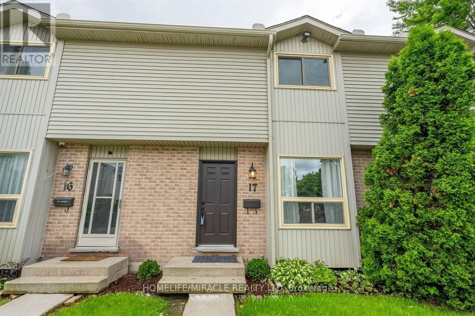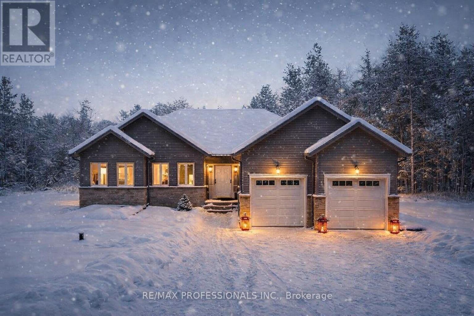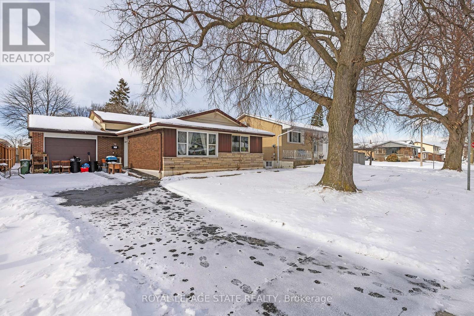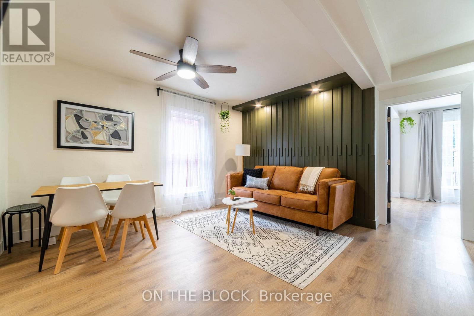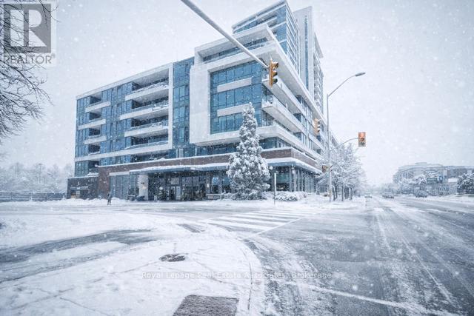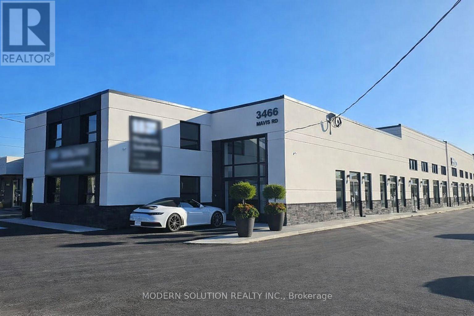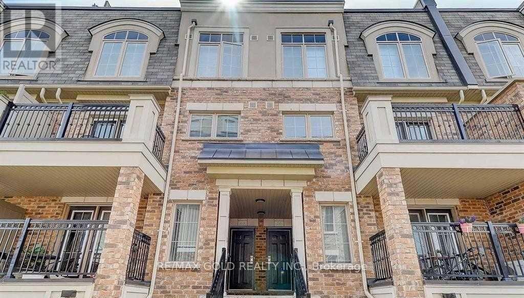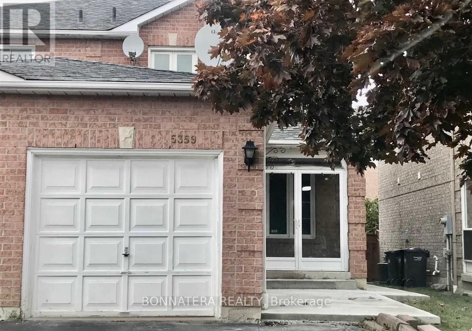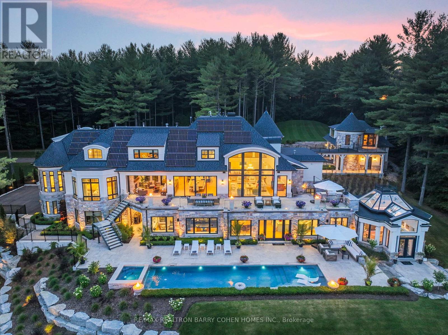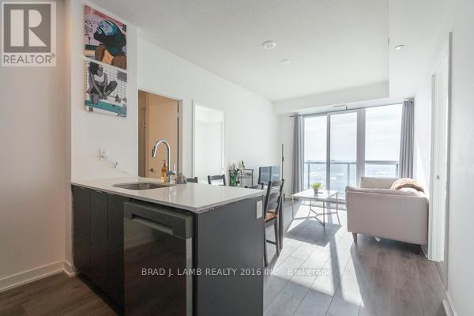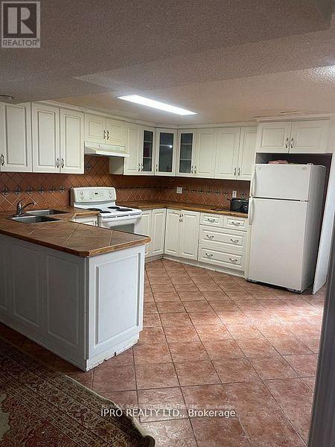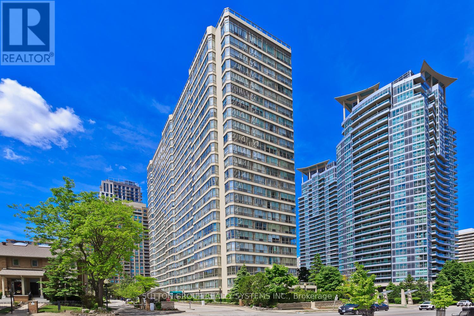1143 Frederica Avenue
Windsor, Ontario
Welcome to this beautifully maintained 3+1 bedroom home located in Windsor's sought after EastRiverside neighborhood. Situated on a quiet, family-friendly street, this property offers anideal blend of comfort, convenience, and investment potential.The main floor features a bright,open layout with three spacious bedrooms,a full bath, and acozy living area perfect for family gatherings. The basement is half-finished providingadditional bedroom and opportunity to put one more bedroom with an extra living space or rentalsuite.Enjoy the benefits of living in East Riverside- close to top schools, trails, parks, shoppingand just minutes away from scenic waterfront. (id:61852)
Zown Realty Inc.
35 William Street
West Perth, Ontario
Centrally located 8.5-acre development parcel in the welcoming West Perth community of Mitchell. At least 4.5 developable acres, subject to an EIS to be completed by Buyer at time of planning applications. Potential reduction of manmade pond to be assessed as part of such EIS. 5 concept plans in place by the Sellers' consultant for a mix of 8 single family lots, 28 bungalow townhouse units, 72-80 stacked townhouse units, or a 6-storey, 94-unit apartment building. New concept/site plans could be developed by Buyer at time of planning applications. Relatively short term development window is possible. Roughly $200,000 has already been spent by the Sellers on bringing utilities (except hydro) to the Napier Street lot line. Sanitary sewers are readily connectable. Support from the Municipality of a possible second entrance to this parcel via Henry Street. Close to golfing, walking trails, parks, medical centre, schools, and shopping. Located 12 miles east and west from hospitals in Seaforth and Stratford. Roughly 20, 40 and 45 minutes to Stratford, London and Kitchener, respectively. (id:61852)
Royal LePage Real Estate Services Ltd.
Bsmt - 112 Leland Street
Hamilton, Ontario
This Is For The Basement Only. Detached House 2-Bedroom Basement Unit. With Private Entrance. Private Laundry And Kitchen. One 3pcs Bathroom. Great Location In Hamilton, Just Steps To McMaster University, Surrounding Amenities: Alexander Park, Bus Routes, Place Of Worship, Schools, And More, Enjoy Your Convenient Life. 1 Driveway Parking Included. Suitable For Students. Tenant Bear 30% of Total Utilities (Water, Heat, Hydro & Internet/WiFi). Tenant Responsible For Backyard Snow Removal And Lawn Cutting. (id:61852)
Le Sold Realty Brokerage Inc.
140 Ninth Avenue
Kitchener, Ontario
Well maintained 3 bedroom property in demanded family-friendly neighbourhood! Newer window, Newer hardwood floor, Newer bathroom, stainless steel appliance in kitchen, minutes to shopping mall, park, school , Close to Highway 8 and ION Rapid Transit's Station. Single garage with 2 driveway parking spaces. (id:61852)
Century 21 King's Quay Real Estate Inc.
249 Bay Street N
Hamilton, Ontario
Welcome home to 249 Bay St. N, a beautifully updated, all brick, 1870 century home that blends historic charm with modern convenience. This home is full of character while offering all the updates buyers are looking for. Step inside to a bright and airy main floor featuring soaring ceilings, a large bay window, and spacious rooms. The brand-new kitchen is a true showstopper with quartz countertops, hardwood shelving, solid wood cabinetry, exposed brick, and new stainless steel appliances. Durable luxury vinyl tile flooring runs throughout, adding both style and practicality. Upstairs, you'll find two comfortable bedrooms and one 4pc bath, with the original third bedroom thoughtfully converted into a spacious laundry / dressing room - adding modern function without sacrificing style. Outside, enjoy a deep lot designed for entertaining, gardening, and relaxing - feeling like a private retreat with mature trees, fruit trees (apple, cherry, mulberry), and multiple zones for lounging and playing. The upper yard is fully fenced with a charming exposed brick backdrop, while the lower fenced yard is perfect for pets or relaxing under the trees. Located in a family-friendly community, you'll love being just steps from Bayfront Park, the marina, lakefront trails, the West Harbour GO Station, trendy restaurants, shops, and schools. This home is a perfect balance of historic charm and modern upgrades. Don't miss your chance to own a piece of Hamilton's history in one of its most convenient and vibrant neighbourhoods. (id:61852)
RE/MAX Escarpment Realty Inc.
152 Wilmer Avenue
Gananoque, Ontario
For more info on this property, please click the Brochure button. Exceptional Value! 3 Bed | 3 Bath Townhouse. Don't miss this incredible opportunity to own a brand-new Riverton Home thoughtfully designed with luxury finishes throughout. This 2 + 1 bedroom, 2 + 1 bathroom center-unit townhouse perfectly blends modern style, everyday comfort, and energy efficiency. Enjoy the convenience of main-floor living, complete with an attached garage and a fully fenced backyard, ideal for privacy, entertaining, or relaxing outdoors. As a triplex center unit, this home benefits from exceptionally low utility costs, making it a smart and economical choice without sacrificing quality or design. A beautiful, move-in-ready home offering outstanding value - this opportunity won't last long. (id:61852)
Easy List Realty Ltd.
262 Newman Drive
Cambridge, Ontario
Experience contemporary luxury in this pristine, 2024-built detached home boasting 2,022 sq. ft. of thoughtfully designed living space. The main level welcomes you with a spacious foyer and a functional mudroom with direct access to garage, opening into elegant, separate living and dining areas ideal for both formal entertaining and daily comfort. The heart of the home features a beautifully upgraded kitchen, while the upper level offers four generous bedrooms, including a primary retreat complete with a luxurious 5-piece ensuite bath. With a vast unfinished basement ready for your custom vision and a prime location just steps from all major amenities, schools, and shopping, this brand-new residence offers the perfect blend of style, comfort, and convenience. (id:61852)
Century 21 Red Star Realty Inc.
82 Castlebay Street
Kitchener, Ontario
BEAUTIFUL FAMILY HOME ON HIGHLY DESIRABLE STREET ACROSS FROM OPEN GREENSPACE. Welcome to 82 Castlebay Street. This beautiful two-storey corner-lot home offers over 2,400 sq ft of finished living space and checks all the boxes. A large, welcoming front entry leads into a carpet-free main floor featuring a convenient 2-piece bathroom and a bright, open-concept layout that allows natural light to flow throughout. The stylish kitchen is equipped with a centre island with breakfast bar, stainless steel appliances, modern cabinetry, and a sleek backsplash, with a walkout to the backyard-perfect for entertaining. The second floor offers 4 spacious bedrooms, including a generous primary suite with a walk-in closet and 4-piece ensuite. The second level has an additional 4-piece bathroom and a sun-filled loft providing flexible space for a home office, play area, or second living room. The unfinished basement offers a 1,000+ sqft blank canvas, ready for your personal touches and includes the laundry room. Outside, enjoy a fully fenced and spacious side and backyard, ideal for kids, pets and outdoor gatherings. Parking is a breeze with a double-car garage and double-wide driveway accommodating up to 4 vehicles. Located close to schools, parks, shopping, and everyday amenities, this home offers the perfect blend of space, comfort, and location. (id:61852)
RE/MAX Twin City Realty Inc.
1106 - 55 Duke Street W
Kitchener, Ontario
Attention investors and First time buyers. Here comes a great opportunity to own a gorgeous 1 bed + 1 bath condo located in the heart of downtown kitchener. Nestled on the 11th floor of a marvelous 3 year new "the Young Condos at City Centre" (55 Duke street). Spanning on 674 Sq. ft (including appx. 57 ft. of balcony). Open concept layout. 9 Ft. Ceiling. Modern Kitchen with ample of cabinets, stainless steel appliances and a centre Island/breakfast bar. Freshly painted in a beautiful neutral color. Floor to ceiling windows. The Living room, balcony and the bedroom offer an obstructed city entre view. Unbeatable downtown location. 5 mins drive or 15 mins walk to the Google Kitchener. Steps to LRT city hall station, public transit, the King Street, restaurants, and all other amenities. A perfect place for working professionals, Large Bedroom, Ensuite laundry, comes with one parking at P1, and one exclusive locker. Low Maintenance fee. This stunning apartment is complemented by great amenities that include 24 hours concierge, work stations in the lobby, Fitness zone with spin room, party room, large dining terrace, BBQ apace, Roof top jogging track, Car wash and dog wash station. **Some pictures are Virtually staged** (id:61852)
RE/MAX Real Estate Centre Inc.
145 Ninth Avenue
Kitchener, Ontario
A standout opportunity for investors, multi-generational living, or the ideal live-and-rent setup - this rarely offered legal duplex delivers turnkey value today with smart long-term upside. Recently renovated and thoughtfully upgraded, it also features key big-ticket improvements including newer electrical, plumbing, HVAC (newer furnace + A/C), and a newer roof - all upgraded approximately 2017. Enjoy an oversized driveway with plenty of parking, plus a massive backyard with future potential.Upper Unit (3 Bedrooms): Bright and welcoming, featuring fresh designer paint, laminate flooring, and a stylish kitchen with crisp white cabinetry, subway tile backsplash, and stainless steel appliances - clean, modern, and move-in ready.Lower Unit (1 Bedroom, 1 Bath): Updated and surprisingly spacious with brand-new laminate flooring, pot lights, and a generous living area. The kitchen continues the modern aesthetic with stainless steel appliances and subway tile backsplash, complemented by a beautiful 4-piece bathroom.Each unit has its own laundry, boosting tenant appeal and convenience for both suites.Outside, the deep backyard opens the door to future value - potentially prime for a garden suite (buyer to verify), making this a strategic investment play.Whether you're building your portfolio, planning for retirement cash flow, or looking to offset your mortgage with rental income, this legal duplex is the kind of property that rarely comes up - and even more rarely checks this many boxes. "VACANT" set your own rents! Or Move right in! (id:61852)
Sutton Group-Admiral Realty Inc.
30 Shaded Creek Drive
Kitchener, Ontario
Beautiful 3-bedroom, 2.5-bath detached home located in the sought-after Doon South community. Features a bright open-concept layout with large windows, spacious living and dining areas, and a modern kitchen with stainless steel appliances and a center island. Private backyard ideal for relaxation and entertaining. Prime location steps to public school and minutes to Hwy 401, Conestoga College, shopping, parks, and all amenities. (id:61852)
RE/MAX Realty Services Inc.
36 - 2705 Kingsway Drive
Kitchener, Ontario
Welcome to Trinity Village Terrace, a well-maintained 1,184 sq. ft. life lease townhome located in an independent living community for adults 55 and older. The entire terrace community is thoughtfully designed to be wheelchair accessible, featuring wide doorways and hallways and an accessible kitchen for ease of mobility and everyday comfort. This well-designed home offers 2 bedrooms and 2 bathrooms, all on a single, accessible level, and includes an attached one-car garage for added convenience. The open-concept living and dining area features engineered hardwood flooring and is filled with natural light from large windows, with a walkout from the living room to the private deck and backyard, ideal for relaxing or entertaining. Both bedrooms are generously sized and feature double closets, with the primary bedroom offering a private 4-piece ensuite. Main-level laundry adds everyday convenience. The professionally finished basement adds approximately 1,115 sq. ft. of additional living space, perfect for family visits or hobbies, and includes ample storage, carpet throughout, and a 3-piece bathroom with a standing shower. Recent updates include a new furnace and air conditioning system installed within the past month. Ideally located just 2 minutes from Fairview Park and 5 minutes from Fairway Station, with pharmacies, grocery stores, and shopping nearby, this home offers a perfect blend of comfort, functionality, and accessibility. (id:61852)
Coldwell Banker Elevate Realty
17 - 1920 Culver Drive
London East, Ontario
This move-in-ready 3-bedroom condo townhouse in East London has been recently renovated and is perfect for growing families or first-time buyers. Featuring a bright, functional layout and modern finishes throughout, this home checks all the boxes. A standout feature is the rare 2-car parking, offering exceptional convenience. Located close to schools, parks, shopping, and transit, this is an ideal opportunity to own a stylish, family-friendly home in a great neighbourhood. move-in-ready 3-bedroom condo townhouse in East London has been recently renovated and is perfect for growing families or first-time buyers. Featuring a bright, functional layout and modern finishes throughout, this home checks all the boxes. A standout feature is the rare 2-car parking, offering exceptional convenience. Located close to schools, parks, shopping, and transit, this is an ideal opportunity to own a stylish, family-friendly home in a great neighbourhood. (id:61852)
Homelife/miracle Realty Ltd
734565 West Back Line
Grey Highlands, Ontario
Be the first to call this 3+2 bedroom, 4-bathroom modern bungalow home. With just under 2,000 sq ft of living space and set on a flat, usable 2.5-acre lot, this home offers a rare combination of space, privacy, and a layout that actually works. Inside, the open-concept floor plan connects the great room, dining area, and kitchen centered around a large island built for anyone who likes to cook or entertain. The main level has three generous bedrooms, including a primary with a walk-in closet and a 5-piece ensuite. You have direct access from the double garage into a laundry/mudroom setup, along with a 2-piece bath for convenience. Downstairs is fully finished with another bedroom, a full bathroom, a large office, and a bonus room that could be a gym or home theatre. There is still lots of open space for storage or family get togethers. Extras: A quiet, tree-lined setting with a large backyard, plenty of room to spread out, and the comfort of a newer build. Nothing to do here just move in and enjoy. (id:61852)
RE/MAX Professionals Inc.
78 Cromwell Crescent
Hamilton, Ontario
Convenient Living with Versatile Potential. This solid 3 bedroom, 2 full bathroom home is situated in a well-connected neighborhood, featuring a great foundation for those looking to customize a space to their specific tastes. A key feature of this property is the separate rear entrance to the basement, providing excellent flexibility for an in-law suite or a private home office. Walking Distance to Schools & Parks: Perfect for active families. Minutes to Shopping: Easy access to all daily essentials. Transit-Friendly: Just steps away from public transportation for an easy commute. (id:61852)
Royal LePage State Realty
19 Century Street
Hamilton, Ontario
Welcome to this beautifully renovated duplex in the trendy Landsdale neighbourhood, an exceptional opportunity offering incredible value and income potential. This property features two self-contained units, both recently updated with contemporary finishes. The upper unit offers 3 bedrooms, while the lower unit features 2 bedrooms, and both are currently tenanted.The basement boasts a separate entrance and presents excellent potential to be finished for additional rental income, enhancing long-term cash-flow possibilities. With separate entrances and flexible layout, this is truly a "two-for-one" investment-ideal for investors or buyers seeking mortgage-helper potential.The home can also easily be converted back to a spacious single-family residence offering 5 bedrooms and 2 full baths. Enjoy a large covered front porch, rear deck off the main floor, roof deck off the second-floor kitchen, and full privacy fencing throughout.Located in the heart of Hamilton, walkable neighborhood close to amenities, transit, and downtown, this property represents outstanding value with strong income upside. All furniture included. (id:61852)
On The Block
609 - 1 Hurontario Street
Mississauga, Ontario
Suite 609 at 1 Hurontario is a fully renovated corner residence offering unobstructed south views of Lake Ontario, glowing westerly sunsets, and a rare wrap-around terrace that truly sets this suite apart. Floor-to-ceiling windows flood the home with natural light, while the open-concept layout is designed for effortless everyday living and entertaining. The modern chef-inspired kitchen features integrated AEG appliances, a wine fridge, sleek cabinetry, and clean contemporary finishes. Premium vinyl flooring flows through the main living space, with high-end laminate in both bedrooms for warmth and durability. The spacious primary suite is a private retreat, complete with a spa-like renovated ensuite, featuring a steam shower. The second bedroom offers exceptional flexibility with a custom queen-size Murphy bed, ideal for guests or a home office without compromise. Located in a well-managed, adult-friendly building just steps to the GO Train, waterfront trails, marinas, restaurants, and boutiques, this is Port Credit living at its finest - refined, walkable, and connected. Includes: Built-in AEG fridge, cooktop, wall oven, dishwasher, wine fridge, washer & dryer, 1 parking space, 1 locker. (id:61852)
Royal LePage Real Estate Associates
1 - 3466 Mavis Road
Mississauga, Ontario
Prime office space available for lease at the high-traffic corner of Mavis Road and Central Parkway in Mississauga, just minutes from Square One. This two-level unit offers main floor with 4 rooms, 1 washroom, providing flexible space ideal for professional, business use. Offering exceptional value and predictable operating costs.Tenants also enjoy access to on-site reception service area to use as they see fit. Featuring excellent visibility, strong signage opportunities, and convenient access to major routes and surrounding amenities, this location presents a rare opportunity to establish your business in one of Mississauga's most strategic and sought-after commercial hubs. Other tenant's in the plaza include: spas, Dental Office, Family Health, Bubble Tea, Vape Store, Car Rental and more! (id:61852)
Modern Solution Realty Inc.
70 - 2441 Greenwich Drive
Oakville, Ontario
Stunning 2 Br Townhome. Enjoy Unobstructed View Of The Greenspace On Your Balcony & Large Roof Top Terrace. 1 Underground Parking & Locker Is Included. Newer Carpet On Stairs & In The Bedrooms. Family Size Kitchen W Stainless Steel Appliances & Backsplash. Minutes To Go Station, Hwy 407/403, Medical Building, The New Oakville Hospital, Schools, Rec Centre & Shopping. A Must See! (id:61852)
RE/MAX Gold Realty Inc.
5359 Bullrush Drive
Mississauga, Ontario
Spacious and luxurious 3+2 bedroom semi-detached residence situated on a quiet, family-friendly court. This home boasts four washrooms, a modernized kitchen with stainless steel appliances, and a primary suite with ensuite bath. Updated washroom finishes and a tasteful combination of hardwood, laminate, and ceramic flooring. The fully finished basement offers a recreation room, two bedrooms, and a 4-piece washroom. Ideally located minutes to Highways 401 and 403, excellent schools, public transit, Heartland Shopping Centre, and the vibrant Streetsville community. (id:61852)
Bonnatera Realty
15466 The Gore Road
Caledon, Ontario
15466 & 15430 Gore Road Stonebridge Estate. An Extraordinary, Fully Renovated Estate By Award-Winning Chatsworth Fine Homes With Interiors By Jane Lockhart Designs. Set In East Caledon, This Private 52.5-Acre Retreat Features Forested Grounds, Three Ponds, A Cascading Stream, A Protected Spring-Fed Lake, And A 2-Km Nature Trail. The Main Residence Offers A Grand Great Room, Formal Dining Area, Two-Way Fireplace, Custom Champagne Bar, And Walk-Out To A Stunning Terrace. The Gourmet Kitchen Includes An Attached Morning Kitchen And Premium Appliances. The Luxurious Primary Suite Features Dual Ensuites, Steam Showers, And A Bespoke Dressing Room. Upstairs, Find Three Ensuite Bedrooms, A Private Library, And An Entertainment Lounge With Walk-Out To The Resort-Style Pool. The Home Also Includes 2 Wet Bars, Custom Ice Cream Parlour, Salon And Spa, Gym With Cushioned Flooring, Trackman Golf Simulator, And A Striking Glass-Domed Conservatory. Outdoor Living Features A Covered Lounge With Automated Screens And Fireplace, Hot Tub With Waterfall, Professional Landscaping, Golf Green, Scenic Lookout, And Curated Gardens. Additional Residences Include A One-Bedroom Coach House, A Three-Bedroom Guest House With Basement And Fireplaces, And A Beach House With A Private Swimmable Pond And White Sand. Two Heated Garages With EV Chargers Complete This Exceptional Offering. Stonebridge Is A Rare Blend Of Natural Beauty, Refined Design, And Resort-Style Living. (id:61852)
RE/MAX Realtron Barry Cohen Homes Inc.
1607 - 225 Malta Avenue
Brampton, Ontario
Welcome to this bright and thoughtfully designed 2-bedroom, 2-bathroom east-facing condo offering comfort, functionality, and a prime location. The open-concept layout features a U-shaped kitchen equipped with stainless steel appliances, seamlessly overlooking the combined living and dining area ... perfect for everyday living and entertaining. Enjoy the convenience of in-suite laundry and a large coat closet providing ample storage. The desirable split-bedroom floor plan ensures added privacy, with a spacious primary bedroom complete with a 4-piece ensuite. Both bedrooms feature mirrored closets, enhancing light and storage. A second 3-piece bathroom with shower serves guests and the second bedroom. Ideally situated close to Highway access and Steeles Avenue, with Sheridan College nearby, this condo is perfect for professionals or students, seeking location and lifestyle. (id:61852)
Brad J. Lamb Realty 2016 Inc.
Bsmt - 824 Preston Manor Drive
Mississauga, Ontario
Family Oriented neighborhood very convenient location. Close to heartland, 401, 403. Open Concept kitchen lots of cabinetry, dining and living. One parking included. Looking for a small family, new immigrant welcome. All utilities shared. (id:61852)
RE/MAX Real Estate Centre Inc.
1611 - 55 Elm Drive W
Mississauga, Ontario
Welcome to your urban oasis in the heart of Mississauga! This stunning 2-bedroom apartment boasts contemporary charm and modern convenience, perfect for those seeking a vibrant city lifestyle.As you step inside, you're greeted by a spacious and airy living space adorned with chic finishes and thoughtful design touches. Natural light pours in through large windows, illuminating the gleaming hardwood floors that flow seamlessly throughout the apartment.The heart of the home is the stylish kitchen, fully renovated to meet the demands of modern living. Equipped with stainless steel appliances, sleek countertops, and ample cabinetry, it's a chef's delight. The adjacent eat-in breakfast area is perfect for enjoying your morning coffee or hosting intimate gatherings with friends and family.Two generously sized bedrooms offer comfort and privacy, ample closet space, and large windows overlooking the bustling cityscape.No need to worry about parking in this prime location this apartment comes with two designated parking spots, providing convenience and peace of mind.With two full bathrooms, mornings are a breeze, offering convenience and flexibility for busy schedules.Situated in the heart of Mississauga, you'll enjoy easy access to an array of amenities and attractions. From trendy cafes and restaurants to shopping centers and parks, everything you need is right at your doorstep. Plus, with excellent transit options nearby, commuting to work or exploring the city is a breeze.Don't miss out on the opportunity to make this stunning apartment your new home. Schedule a viewing today and experience urban living at its finest! (id:61852)
Sutton Group Realty Systems Inc.
