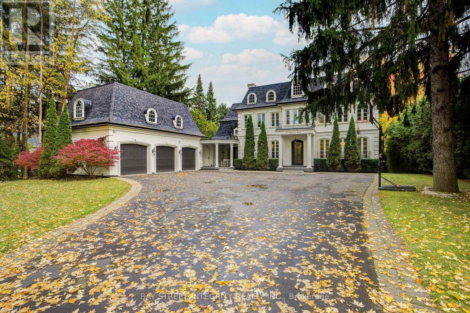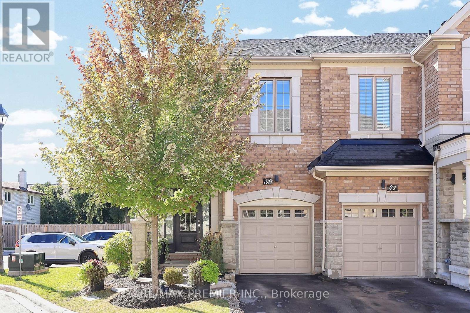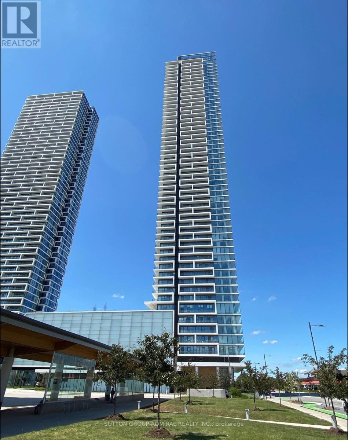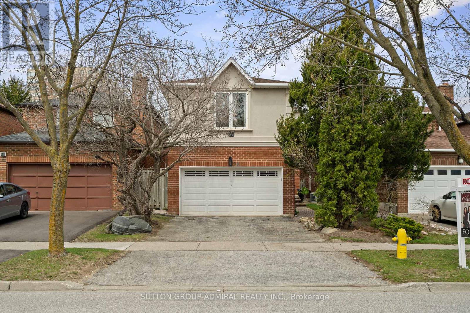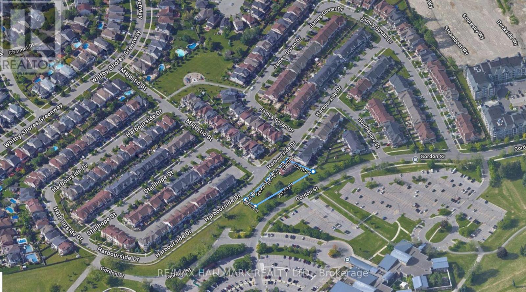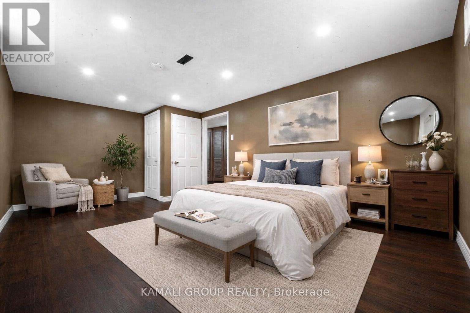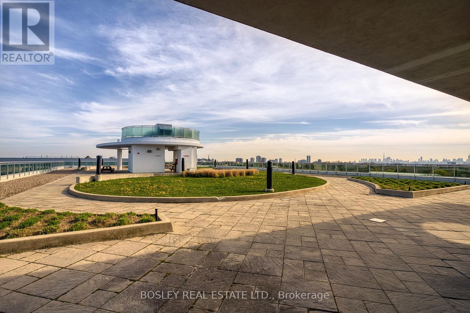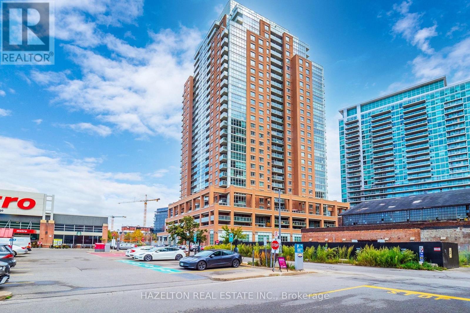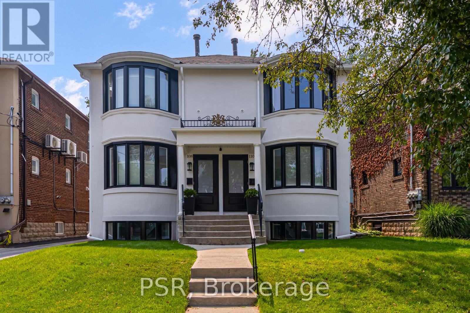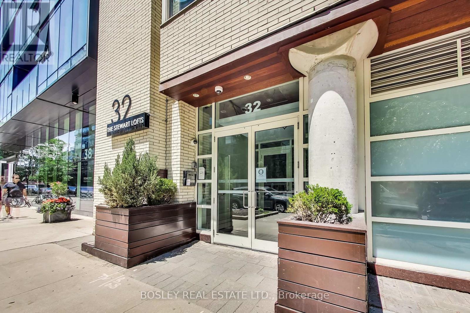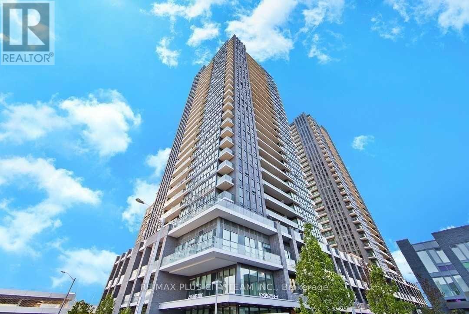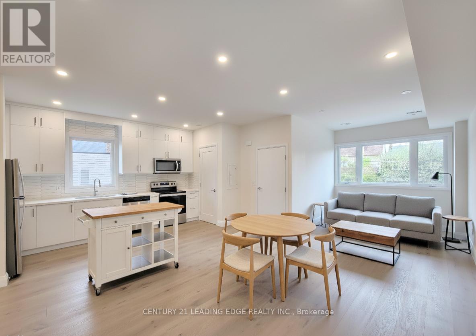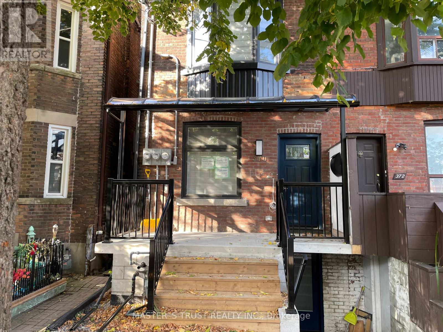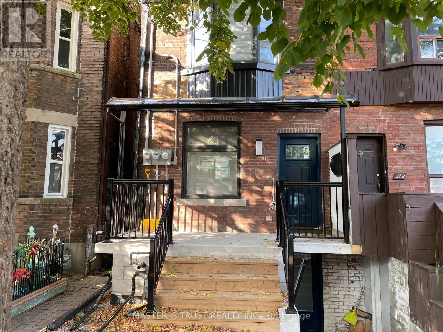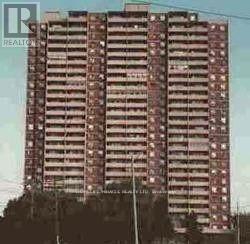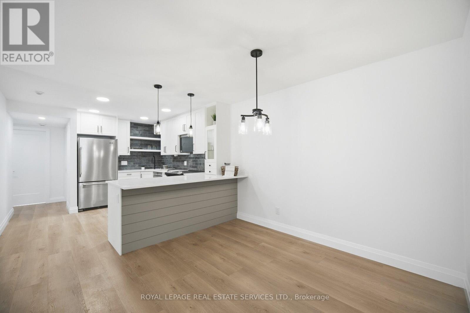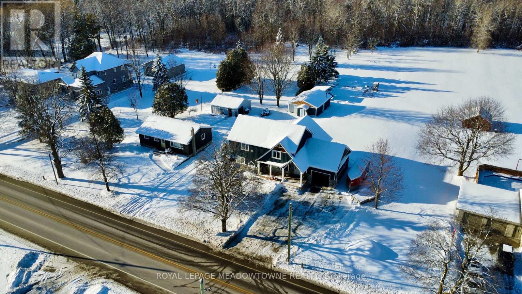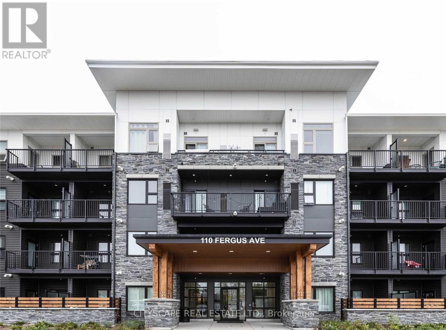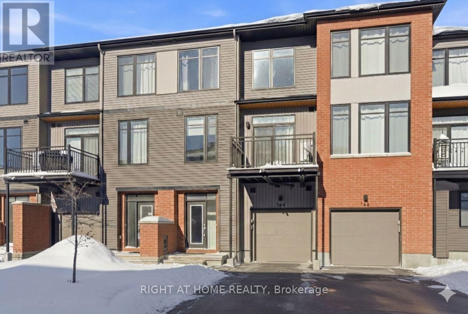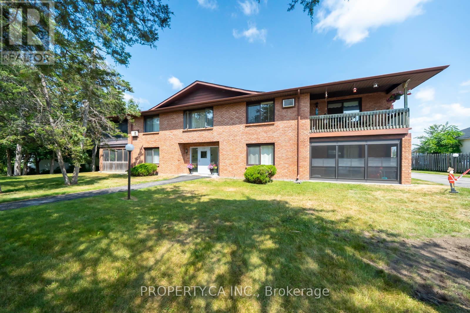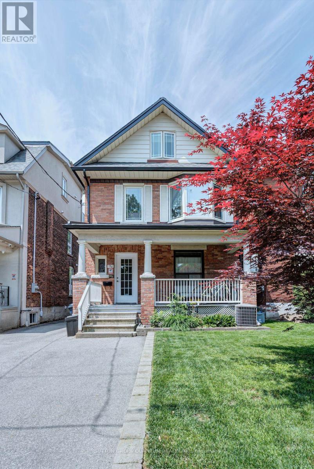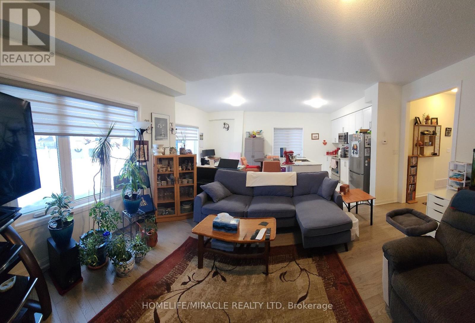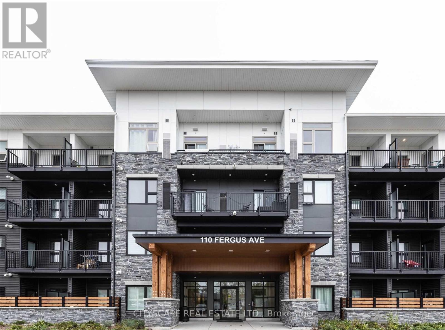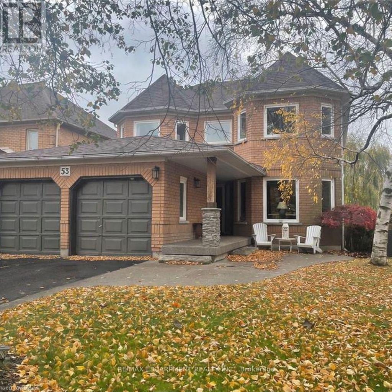9 Highland Court
Aurora, Ontario
A spectacular custom-built luxury estate on a quiet cul-de-sac in Aurora's most prestigious neighbourhood. 100'x234' ravine lot with breathtaking forest and creek views offering complete privacy. Approx. 9,000 sq.ft of living space . 5 bedrooms, 9 baths, 7 fireplaces, 3-car garage with remote-controlled gated driveway. Fully upgraded with marble tiles, New Renovation designer bathrooms & custom stone fireplaces. Walk-out basement with Stunning audio room, wine cellar, bar, yoga & games rooms. Backyard oasis with inground pool, surrounded by mature trees, full-yard automatic sprinkler system, and fully fenced yard with automatic gate. Close to St. Andrew's, Aurora High & all amenities. (id:61852)
Bay Street Integrity Realty Inc.
39 Caliber Court
King, Ontario
Located on a Quiet Cul-de-Sac in Nobelton This End-Unit Townhome Has direct access to A Large Private Yard. Beautifully Finished With Hardwood Throughout, 3 Bedrooms, 2 Full Baths And 1 Half Bath. Open Concept Main With Upgraded Modern Kitchen With, Granite Countertops, Backsplash, Walk Out to Patio from Breakfast Area, Custom Window Coverings, Fireplace On The Main Floor, Entrance From Your 1 Car Garage Plus Large Walk-In Master Closet And En-Suite. Laundry On Upper. Beautifully Landscaped. Basement Just Waiting for Your Personal Touches with Bathroom Already Roughed in Conveniently located near an assortment of grocery stores, a variety of restaurants and cafes, parks and schools and additional amenities. Your clients will love it! (id:61852)
RE/MAX Premier Inc.
810 - 950 Portage Parkway
Vaughan, Ontario
Fully Renovated 2 Bedroom + 1.5 Washroom. At Transit City East Tower. Steps To The Vaughan Metropolitan Centre Subway & Bus Station. Bright & Efficient Layout. 9Ft Ceilings With Large Windows And Spacious Balcony. Open Views. Minutes To Hwy 7, Hwy 400, 407 Etr, York University, Walmart, Costco, Ikea, Vaughan Mills Shopping Centre, Cinemas, Restaurants, Groceries,Parks, and Offices. (id:61852)
Sutton Group-Admiral Realty Inc.
24 Patrice Crescent
Vaughan, Ontario
Welcome to 24 Patrice Cres, a charming gem nestled on a serene Quiet Street In Prime Thornhill. This exquisite home boasts a functional open layout that invites you into 4+2 Bed - 5 Bath filled with natural light and adorned with delightful finishes. An addition was done to the property by permit, expanding the total living space. The main floor is highlighted by a spacious living area featuring hardwood floors, pot lights, The Beautiful Kosher kitchen has been thoughtfully updated with stainless steel appliances, Granite Counter Tops, Backsplash, Large Pantry, Two separate sinks. The primary bedroom, offering a walk-in closet and a 4 piece ensuite, Walk out Deck, and Three more spacious bedrooms and Office/Den. The large basement is an entertainer's delight with Large Recreational Rm, 2 Extra Bedrooms, Exercise Room & 4Pc Bathroom. Conveniently located minutes from Promenade Mall, transit and Hwy 407/7, this home offers the perfect blend of comfort, convenience and style! Walk To Every Amenity For A Great Quality Of Life, Notably Parks & Playgrounds, Schools & Libraries, Houses Of Worship.... Well Cared For by Original Owner Family Home. (id:61852)
Sutton Group-Admiral Realty Inc.
67 Harbourside Drive
Whitby, Ontario
Prime vacant development opportunity in South Whitby. Approx. 19,806 sq ft (0.455 acres). R4C-4 Residential Zoning. Best Use Maybe Daycare or Possibly 6 Townhouses? Buyer and Buyer Agent to verify zoning and permitted uses. The surrounding area is experiencing ongoing growth, supported by nearby healthcare facilities, waterfront amenities, and expanding residential development. The site is within close proximity to the Whitby Shores Retail Plaza, Lakeridge Health Whitby Hospital, and extensive recreational amenities including waterfront trails, cycling paths, pedestrian walkways, Iroquois Beach, and the Whitby Yacht Club. A landscaped greenway buffer runs along the south boundary of the property, enhancing the natural setting. Accessible from the north via Majestic Street to Harbourside Drive, and from the south via Gordon Street. The property offers strong long-term potential for residential or special-use development, subject to municipal approvals and zoning requirements. (id:61852)
RE/MAX Hallmark Realty Ltd.
Bsmt - 68 Rosehill Boulevard
Oshawa, Ontario
Bright 1 Bedroom Apartment With Separate Entrance, Kitchen With Ample Cabinet & Counter Space, Above Grade Windows, 3 Pc Bathroom, Large Closet, Laminate Flooring & Potlights Throughout. Onsite laundry. Steps to Durham Region Transit, Oshawa Centre Mall and Oshawa Centre Terminal. Nearby Shops & Restaurants, Parks & Recreation. (id:61852)
Kamali Group Realty
326 - 60 Fairfax Crescent
Toronto, Ontario
now that the METRO LINKS is a GO...time to check this out....Listed for way less than the last sale. Now is the time to BUY IT! Interest rates are here to stay and may even go up! Why not buy a condo? For about $2800 costs per month with 5% down it's a no brainer!! the last unit like this one sold for 10% more . The good values do not last....Should not wait any longer! GREAT VALUE Welcome Home!! Located in a neighbourhood. This Exceptional 1-Bedroom Condo Presents The Perfect Opportunity For First-Time Buyers And Empty Nesters Alike Seeking Value, Comfort, And Convenience In One Thoughtfully Designed Package. Unit 326 Welcomes You With An Intelligent Floor Plan That Maximizes Every Square Foot. The Spacious Layout Comfortably Accommodates Both A Dedicated Dining Area And A Generous Living Space - A Rare Find That Elevates Everyday Living And Entertaining Possibilities. Step Outside To Your Private Balcony, An Urban Oasis Perfect For Morning Coffee Or Evening Relaxation. Inside, The Modern Kitchen And Updated Bathroom Offer Both Style And Functionality. This Turnkey Property Includes Two Coveted Urban Amenities: A Dedicated Parking Space And A Storage Locker, Adding Significant Value And Convenience To Your Lifestyle. A Residential Boutique Building In A Residential Neighbourhood. Here You'll Enjoy The Perfect Balance Of Residential Tranquility And Urban Accessibility. The Building Offers Security And Community, Outstanding Amenities, Roof Top Lounge With Forever Views, While The Neighbourhood Provides Easy Access To Shopping, Dining, And Various Transportation Options. Whether You're Taking Your First Step Into Homeownership Or Looking To Right Size Without Compromise, Unit 326 Offers Exceptional Value At $447,000. This Is Your Opportunity To Secure A Move-In Ready Home With All The Essentials For Modern Living - This Combination Of Location, Features, And Value Won't Last Long! Closing is super flexible (id:61852)
Bosley Real Estate Ltd.
2414 - 125 Western Battery Road
Toronto, Ontario
Welcome to The Tower at King West, one of Liberty Village's original and most iconic addresses, perfectly positioned at 125 Western Battery Road in the heart of the neighbourhood. This bright and thoughtfully designed 1+Den (almost 2-bedroom), 2-bath suite is perched on the 24th floor, offering a rare extra foot of ceiling height-a premium feature found only on select higher floors-creating a noticeably more open and airy feel throughout. Step onto the balcony and take in spectacular South-West facing panoramic views spanning the lake, the vibrant village below, and the stadium skyline. Inside, a brick feature wall adds a cool, loft-inspired urban edge, complementing the modern aesthetic of the space. The suite has been tastefully upgraded over the years, including bedroom soundproofing for enhanced comfort, smooth ceilings with popcorn removed, and the addition of extra lighting to elevate both ambiance and functionality. The versatile den works perfectly as a home office, 2nd bedroom or a guest room with a newly installed murphy bed, making this layout exceptionally flexible. Set in the middle of all the action, this hard-to-beat location puts every convenience right at your doorstep - from shopping and fitness to dining, transit, and entertainment - offering true urban living in the heart of Liberty Village. A standout suite in a landmark building, offering rare ceiling height, breathtaking views, and thoughtful upgrades - this is a must-see. One parking space and one locker are included. (id:61852)
Hazelton Real Estate Inc.
Lower - 110 Braemar Avenue
Toronto, Ontario
Welcome Home To 110 Braemar! Impeccably Finished & Never Before Lived In 2 Bedroom, 1 Bathroom, Lower-Level Suite In The Heart Of Midtown. Boasting 8.5 Ft Ceilings And An Open Concept, Functional Floor Plan That Spans Over 800 SF! Soaked In Natural Light With Beautiful Bay Windows. Newly Renovated With Designer Finishes Throughout. Enjoy Modern Kitchen Boasting Brand New, Full-Sized, Stainless Steel Appliances, Stone Countertops & Large Peninsula Island. Both Bedrooms Are Generous In Size With Ample Closet Space & Large Windows. Retreat To Your Spa-Like 4 Pc. Bathroom. Complimentary Cable & High Speed Wi-Fi Included. Tenant To Pay Hydro. Located Steps To Everything Avenue/Eglinton Has To Offer - Toronto's Top Schools, Restaurants & Cafes, Shops, Parks, & Much More. (id:61852)
Psr
209 - 32 Stewart Street
Toronto, Ontario
Welcome to the Stewart Lofts! Rarely Available Boutique 1 Bed Loft in the Heart of the Fashion District, at King and Bathurst. Bright, South Facing Floor Plan Featuring 10ft Ceilings with Exposed Ductwork, Huge Bedroom Closet, Gas Stove and Oversized Entry Closet. New Dishwasher (2025), New Washer/Dryer (2025). Located Across from1Hotel and a 1 Minute Walk to the Dog Park. Steps to 24hr TTC, Shopping, Cafes, Parks, Restaurants &Entertainment Right Outside Your Door! Walk Score of 98, Don't Miss Out!! (id:61852)
Bosley Real Estate Ltd.
2406 - 2 Sonic Way
Toronto, Ontario
Welcome to Sonic Condos, where contemporary design meets comfort and convenience. This bright and spacious 1-bedroom plus den, 2-bathroom suite offers an open-concept layout filled with natural light and unobstructed city views through its large windows. The modern living and dining areas create an inviting space ideal for relaxing or entertaining, while the versatile den can easily serve as a home office or guest room. The sleek, modern kitchen features premium finishes, stainless steel appliances, and ample cabinetry for style and functionality. The primary bedroom offers comfort and privacy, complemented by elegant finishes throughout the suite. Parking and a locker are included for added convenience. Located steps from TTC and the upcoming LRT stations, this prime address provides quick access to the Ontario Science Centre, Aga Khan Museum, and The Shops at Don Mills, with a Real Canadian Superstore right across the street. Residents enjoy over 25,000 sq. ft. of amenities, including a yoga studio, indoor and outdoor fitness areas, steam rooms, party and music rooms, a pet spa, guest suites, and rooftop spaces with cabanas and dining areas. Offering modern living in a connected location, this stunning suite at Sonic Condos delivers the perfect urban lifestyle. ** Photos are from the previous listing (id:61852)
RE/MAX Plus City Team Inc.
2nd Fl - 346 Lauder Avenue
Toronto, Ontario
Bright, Modern, fully self-contained 2nd Floor rental w/luxury Details * High ceilings with lots of windows for natural light and lots of potlights * Approximately 1022 Sq.Ft * Solid-core room doors to reduce sound transmission * Engineered Hardwood Flooring * Spacious Additional Open Concept Living & Dining/work Space * Stainless Steel Appliances * Stone Countertops * Tiled Backsplash * Mirrored Closet In primary Bedroom * Glass Shower In Ensuite * Walk-out To Small 2nd floor Patio * Ensuite Laundry * Walk To Parks, Schools, Transit, Shopping, Gym, Restaurants, Groceries, & More * (id:61852)
Century 21 Leading Edge Realty Inc.
Unit2 - 370 Lippincott Street
Toronto, Ontario
Location! close to Bloor St, 3 storey house, 2nd floor & 3rd floor for lease, from top to the bottom completely renovated , total 4bedrooms. 2 bedrooms on 2nd floor sharing 1 washrm, 2 bedrms on 3rd floor with 2 washrms, high ceiling(9feet), steps to University Of Toronto, Bloor St W, little Italy, subway station, banks, restaurants, pubs. Rents Including water, gas, AC, heat, garbage disposal (basement, main floor not Included). It's available for short term rental till the end of July 2026 (id:61852)
Master's Trust Realty Inc.
Lower Unit - 370 Lippincott Street
Toronto, Ontario
Location! close to Bloor St, 3 storey house, lower unit for lease, from top to the bottom completely renovated , 1 bedroom, 1 washroom, large living room, steps to University Of Toronto, Bloor St W, little Italy, subway station, banks, restaurants, pubs. Rents Including water, gas, AC, heat, garbage disposal.(main, 2nd, 3rd floor not Included). It's available for short term rental till the end of July 2026. (id:61852)
Master's Trust Realty Inc.
1607 - 3390 Weston Road
Toronto, Ontario
Beautifully Lovely Specious Renovated Kitchen with Two Bedroom Under Ground Parking, Amazing View Of the City. Near School, Park, Plaza, Finch LRT & All Major Hoghways. (id:61852)
Homelife/miracle Realty Ltd
1811 - 1476 Pilgrims Way
Oakville, Ontario
Fully Renovated 3-Bedroom Ground Floor Condo on Pilgrims Way, Glen Abbey. This beautifully renovated and rarely offered 3-bedroom, ground-floor condo is located in the highly sought-after Pilgrims Way Village in Oakville's prestigious Glen Abbey community. Enjoy the convenience of direct walk-out access to a private patio perfect for relaxing, BBQs. Offering approx 1,070 sq. ft. of open-concept living, the home features a designer kitchen with quartz countertops, designer backsplash, brand new appliances, Floating Shelves, large peninsula with seating, and pot lights. The living area centres around a striking updated wood-burning fireplace, an inviting focal point on winter evenings. Three bedrooms include a primary suite with walk-in closet and 2-piece ensuite, complemented by a modern 4-piece main bath. Additional highlights include new flooring, pot lights, spa-inspired finishes, ensuite laundry with brand new full-size washer and dryer, in-suite storage, plus a second storage room directly off the patio. One owned parking space right outside the unit is included. Pilgrims Way Village is a quiet, pet-friendly community with on-site management, a fitness centre, and games room. Ideally situated within walking distance to top-ranked schools (including Abbey Park HS), Monastery Bakery, parks, and trails, and only minutes to Glen Abbey Rec Centre and Library, Glen Abbey Golf Club, Oakville Hospital, the lake, GO Transit, and major highways (id:61852)
Royal LePage Real Estate Services Ltd.
7624 Wellington Rd 51 Road
Guelph/eramosa, Ontario
Welcome to your dream home, set on a scenic just-under-2-acre lot only minutes north of Guelph. This stunning detached residence offers over 3,000 sq. ft. of beautifully designed living space, combining modern luxury with the tranquility of country living. The bright, open-concept kitchen is the heart of the home, featuring a large central island with breakfast bar, walk-in pantry, and a dedicated coffee bar-perfect for entertaining or everyday family life. The main-floor primary suite provides a private retreat with a spa-inspired five-piece ensuite and custom built-in closet organizers. Upstairs, three generously sized bedrooms each include walk-in closets, offering exceptional storage, while second-floor laundry adds everyday convenience. The finished basement extends your living space with an additional bedroom and a stylish three-piece bathroom complete with heated floors-ideal for guests or extended family. Step outside to the inviting front porch and take in peaceful views and breathtaking sunsets. A standout feature of the property is the impressive 630 sq. ft. shop, equipped with 120-amp service and a woodstove, perfect for hobbies, storage, or a workshop. This exceptional property delivers space, comfort, and countryside charm in a location that truly has it all. (id:61852)
Royal LePage Meadowtowne Realty
138 - 110 Fergus Avenue
Kitchener, Ontario
Welcome to 110 Fergus Avenue, Unit 138 - a stunning CORNER GROUND FLOOR 2-bedroom, 2-bathroom condo perfectly situated in one of Kitchener's most sought-after locations. This bright, open-concept unit features a spacious layout with 10FT ceilings, a large private terrace and convenient underground parking with an exclusive locker. The modern kitchen is equipped with stainless steel appliances, granite countertops, a stylish backsplash, and plenty of storage. This unit comes equipped with a washer an dryer inside the unit for full comfort and convenience. Close to all amenities - minutes from Hwy 8, Hwy 401, GO Station, University of Waterloo, shopping centers and major employers like Google and Shopify. (id:61852)
Cityscape Real Estate Ltd.
164 Visor Private
Ottawa, Ontario
Step into style at this meticulously maintained 2-bedroom, 1.5-bathroom executive townhouse (built 2021) offers the perfect "turn-key" lifestyle for professionals, first-time buyers, or investors. The bright, open-concept main level features upgraded flooring and large windows that flood the space with natural light. The chef-inspired kitchen boasts stainless steel appliances, modern cabinetry, and a convenient breakfast bar-perfect for morning coffee or evening entertaining. Transition seamlessly to your private balcony to enjoy outdoor grilling or a quiet evening. The upper level offers two spacious bedrooms with a large walk-in closet in the Primary bedroom, a shared 3 piece bathroom and large windows that let in the southern light all day. Added convenience comes with bedroom-level laundry! This home stands out from the rest with thoughtful owner upgrades throughout, including designer light fixtures and high-end finishes. Located in the sought-after Emerald Meadows/Trailwest community, you are minutes away from the Canadian Tire Centre, Tanger Outlets, transit, and top-tier parks. With an attached garage and a location that balances quiet living with urban proximity, this gem is a must-see. (id:61852)
Right At Home Realty
7 - 90 King Street
Kawartha Lakes, Ontario
Welcome to Unit 7 at 90 King Street East, a beautifully renovated 1,200 sq ft condo in the heart of Bobcaygeon, one of the most beloved communities in the Kawarthas. This rare opportunity blends modern updates with small-town charm in a quiet, well-maintained building that truly feels like home. Located on the second floor, this bright and spacious unit features a stair accessibility lift, making upper-level access easier and more comfortable. Inside, you'll find a completely renovated kitchen with quartz countertops, new cabinetry, stainless steel appliances, under-cabinet lighting, and a tile backsplash - both functional and stylish. The two full bathrooms have also been fully updated with quality finishes and spa-inspired details. The open-concept layout includes generous living and dining areas that flow out to a screened-in balcony, perfect for morning coffee or evening relaxation. A spacious den offers excellent flexibility - ideal for a home office, reading nook, or even a third bedroom for guests or family. Additional highlights include in-suite laundry, ample storage, and a detached garage for secure parking and extra space. The building is quiet and friendly, just a short walk to all that Bobcaygeon has to offer -from local shops, restaurants, and parks to the scenic Lock 32 of the Trent-Severn Waterway. Summer here is vibrant with boat traffic, patios, festivals, and community events. Outdoor lovers will enjoy nearby trails, waterfront access, and year-round recreation. This condo isn't just a place to live, it's a way to live. Whether you're downsizing, retiring, or seeking a serene retreat, Unit 7 at 90 King Street East offers turnkey comfort in one of Ontario's most picturesque towns. Come see why so many proudly call Bobcaygeon home. (id:61852)
Property.ca Inc.
1 - 150 Mavety Street
Toronto, Ontario
MUST SEE! Sensational Junction/High Park luxury main-floor 1-bedroom apartment on a quiet, tree-lined street. Thoughtfully designed, featuring a sleek galley eat-in kitchen, 9-foot ceilings, pot lights, and hardwood and ceramic floors throughout.This bright and comfortable suite offers all utilities included, ensuite laundry, and modern finishes throughout. Just steps to High Park, Bloor West Village, and Roncesvalles, with easy access to excellent restaurants, cafés, shops, and transit. A rare opportunity in one of Toronto's most sought-after neighbourhoods. Photos are of vacant living space. Unit is currently tenanted. (id:61852)
Sutton Group Quantum Realty Inc.
14 Golf Links Drive
Loyalist, Ontario
Enjoy This Well Maintained Semi-Detached Home In The Bath Community Featuring 3 Bed, 2.5 Bath, Backs Onto The Loyalist Golf Course With Approx. 1,700 Sq Ft Of Livable Space Spanning Across Two Stories. Modern Open Concept Floor-plan With Hardwood Flooring Throughout The Main. The Kitchen Is Equipped With S/S Appliances, Quartz Counter Tops, Decent Amount Of Counter Space While Overlooking The Backyard. You Will Find Vast Windows Throughout The Home For Ample Amount Of Natural Sunlight. Enjoy Your Morning Coffee On The Backyard Deck Where You Can Enjoy A Beautiful View. Making Your Way Upstairs Into The Primary Bedroom Enjoy A Huge Walk In Closet & 3 Piece Ensuite With A Separate Tiled Walk-In Shower. You Will Find Cozy Carpet Throughout The Second Floor. The Second Bathroom Is Equipped With A Tub For Convenience. The Basement Is Unfinished But Ideal For Extra Storage Capacity. Great Location Close To Bath Public School, Bus Route, Bank, Post Office, Restaurants, Gas Stations, Parks, Golf Course, Trails & 15 Min Drive To Both Napanee & Kingston. (id:61852)
Homelife/miracle Realty Ltd
138 - 110 Fergus Avenue
Kitchener, Ontario
Welcome to 110 Fergus Avenue, Unit 138 - a stunning CORNER UNIT ON THE GROUND FLOOR 2-bedroom, 2-bathroom condo perfectly situated in one of Kitchener's most sought-after locations. This bright, open-concept unit features a spacious layout with 10FT ceilings, a large private terrace and convenient underground parking with an exclusive locker. The modern kitchen is equipped with stainless steel appliances, granite countertops, a stylish backsplash, and plenty of storage. This unit comes equipped with a washer an dryer inside the unit for full comfort and convenience. Close to all amenities - minutes from Hwy 8, Hwy 401, GO Station, University of Waterloo, shopping centers and major employers like Google and Shopify. (id:61852)
Cityscape Real Estate Ltd.
53 Laurendale Avenue
Hamilton, Ontario
Spacious 4+2 bedroom, 4 bathroom executive rental in sought after location in Waterdown backing onto gorgeous ravine! The main floor features an eat-in kitchen with updated cabinets, pantry and granite counters, family room with gas fireplace, a separate living room, formal dining room, powder room and main floor laundry! The upper level showcases a primary bedroom with walk-in closet, ensuite with double vanities, 3 additional bedrooms and a main bathroom with double vanity. The walk-out basement provides tons of natural light, has a recreation room, 2 more bedrooms and a 4-piece bathroom. The backyard retreat is truly beautiful with a two-tiered deck surrounding the swimming pool with recently updated liner and coping and a large exposed aggregate lower patio for additional entertaining space. Beautiful views and no rear neighbours! This is a very rare opportunity! (id:61852)
RE/MAX Escarpment Realty Inc.
