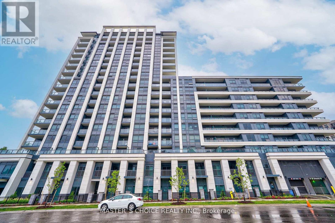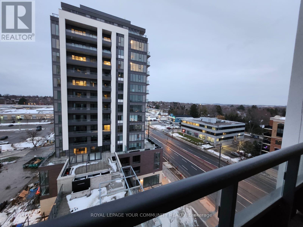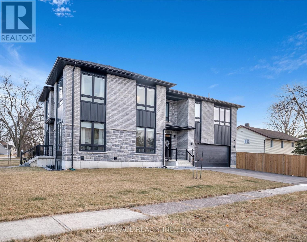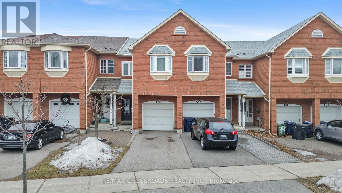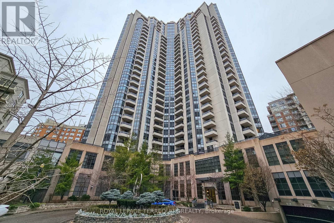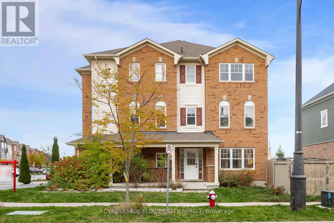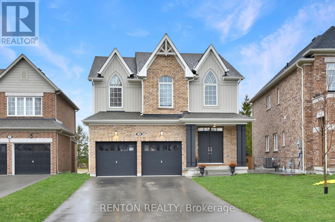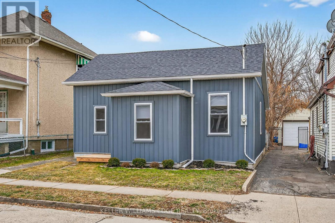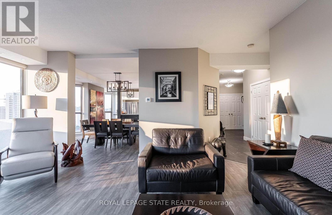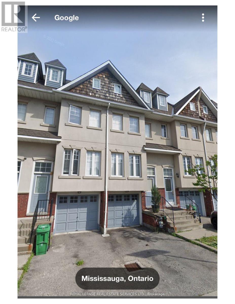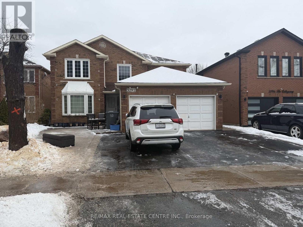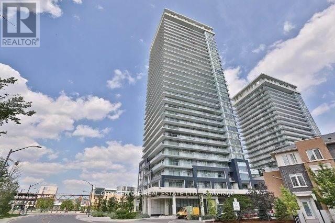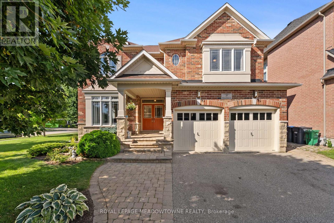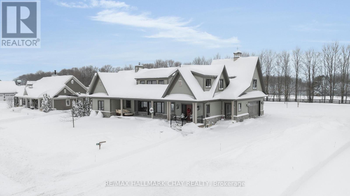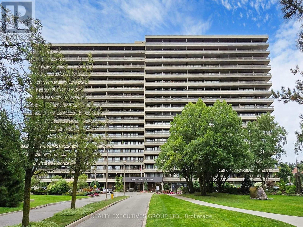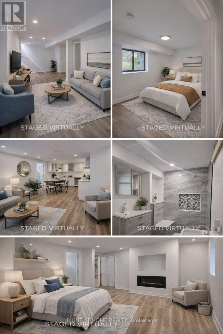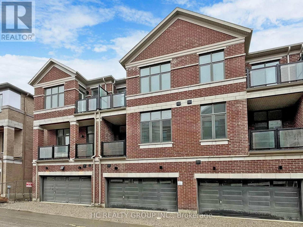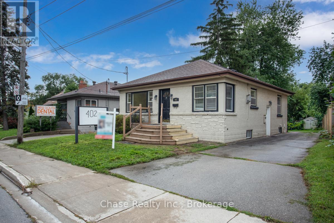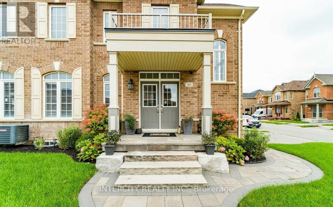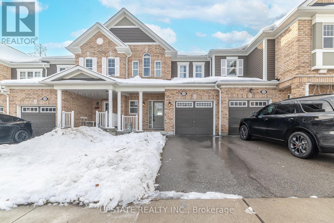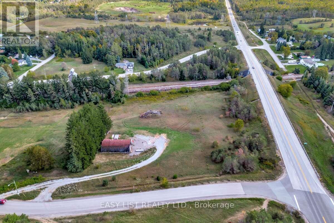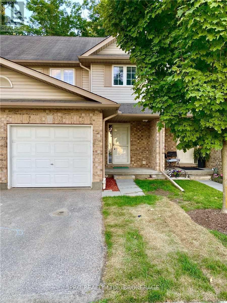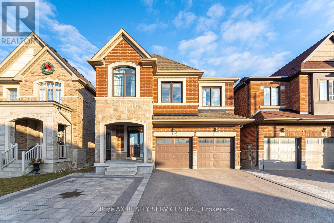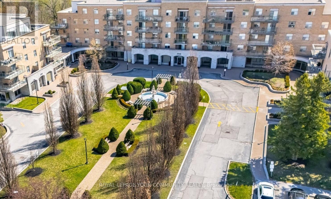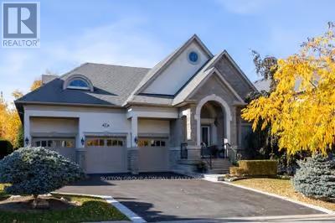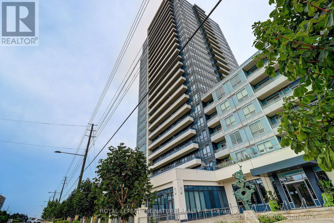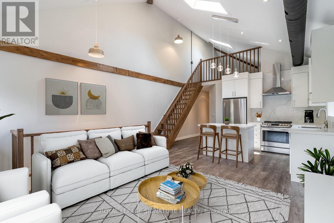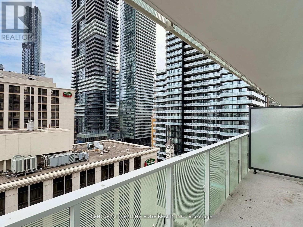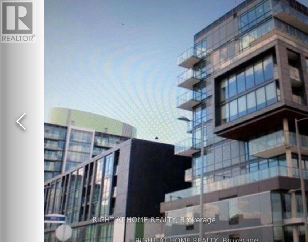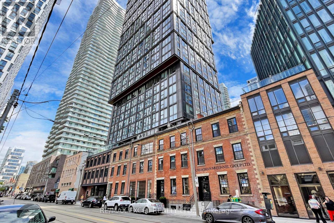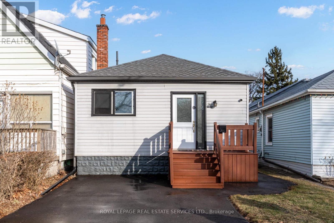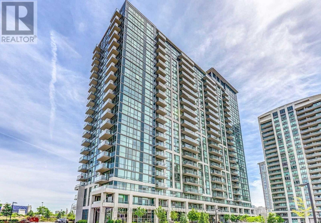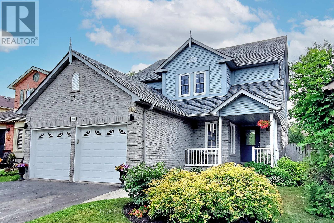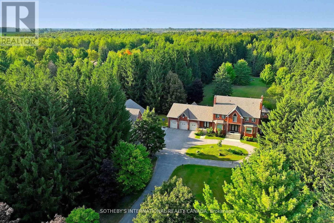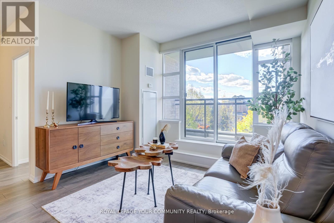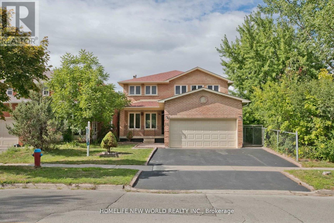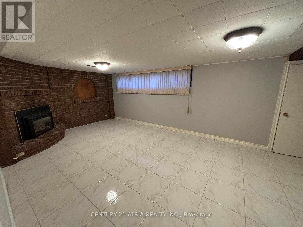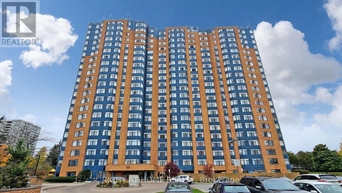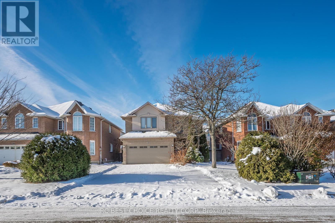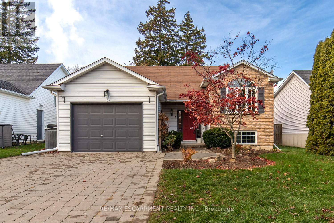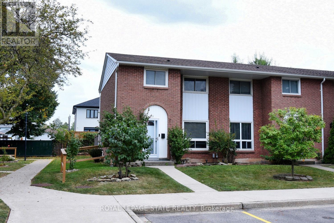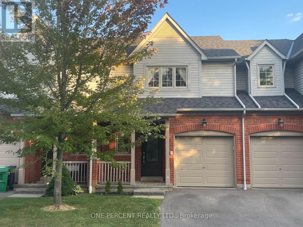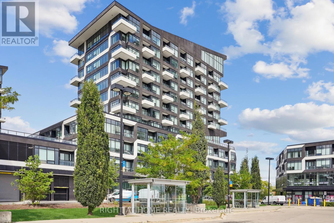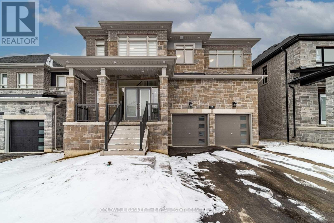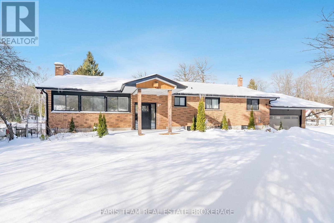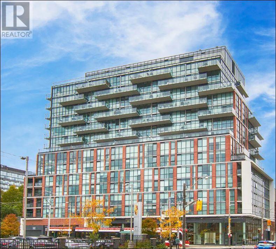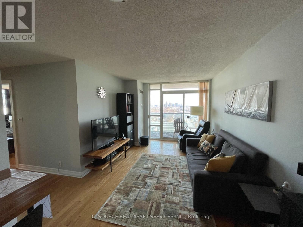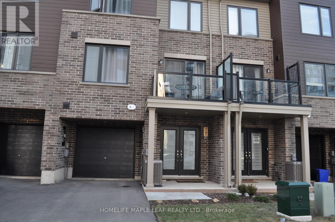1901n - 9 Clegg Road
Markham, Ontario
1 Year New 1+1 Condo Unit In DT Markham! Great Layout 1 Bedroom + Den With 2 Bathrooms. Den Can be Used As Second Bedroom. Close To Supermarkets, Banks, LCBO, YMCA, York University Markham Campus. Easy Access To Viva, YRT, Go Train, Hwy 404. Tenant pays utilities. (id:61852)
Master's Choice Realty Inc.
907 - 693 Davis Drive
Newmarket, Ontario
Welcome to urban convenience and comfortable living in the heart of Newmarket! This spacious one-bedroom condo offers an ideal location for professionals, commuters, and anyone who loves easy access to everything this Town has to offer. Property Highlights: Pot Lights installed for extra lighting. Privacy blinds in living and bedroom for extra privacy! One bedroom with plenty of natural light and a functional layout, Modern kitchen with ample cabinetry and counter space, Open-concept living/dining area - perfect for relaxing or entertaining. Parking included - secure and convenient, Private locker - extra storage space for seasonal items, gear, or supplies Prime Location on Davis Drive Situated directly across from the hospital, this condo is perfect for healthcare professionals or anyone who wants minimal commute time. Step outside your door and experience: Major transit access right nearby - GO Transit, buses, and local routesShopping & services at your doorstep - everything from grocery stores to boutiquesRestaurants, cafés, and entertainment - enjoy a vibrant community atmosphereAll the best of Newmarket's main shops and amenities within walking distanceWhether you're new to the area or familiar with all that Davis Drive has to offer, this condo provides unbeatable convenience without compromising on comfort. (id:61852)
RE/MAX Your Community Realty
19 Burcher Road
Ajax, Ontario
Stunning two-storey custom home in a family-friendly, walkable neighborhood with mature trees. Featuring 4 bedrooms, 3.5 bathrooms, and a Scandinavian-inspired kitchen with a large waterfall quartzite island, induction cooktop, and panel-ready appliances. The open-concept main floor boasts 9-ft ceilings, large windows, hardwood and porcelain flooring, two living areas, dining space, and plenty of custom storage. Upstairs, the primary suite offers a spa-like 6-piece ensuite, plus three additional bedrooms and two more bathrooms. Luxury touches include gold-accented fixtures, motorized curtains, electric fireplace, in-ceiling speakers, a mezzanine, and a garage with Tesla EV charging. Security is advanced with automated entry and multiple cameras. The unfinished basement has a separate entrance, and the large front and backyards are perfect for relaxing. Close to schools, shopping, highways, Ajax GO station, and the waterfront. Modern comfort, style, and convenience-all in one home! (id:61852)
RE/MAX Ace Realty Inc.
Bsmt - 38 Jinnah Court
Toronto, Ontario
Fully renovated, bright, and spacious 1-bedroom, 1 living rm, basement apartment with a separate private entrance. This modern unit features an open-concept living area, a large bedroom with ample closet space, and a clean, updated bathroom. Located in a quiet street, close to transit and worship places, well-maintained home, this unit offers comfort and privacy and is ideal for a couple. Utilities: Tenant pays 20% of utilities. Non-smoking. No pets (id:61852)
RE/MAX Crossroads Realty Inc.
2223 - 500 Doris Avenue
Toronto, Ontario
Luxury Tridel Building, Grand Triomphe On Yonge St, 2 Bedrooms, Granite Counter And Backsplash In The Kitchen, Excellent Layout With Beautiful View, Green Building Energy Saving. (id:61852)
Royal LePage Terrequity Realty
41 Vanhorne Close
Brampton, Ontario
Absolutely Gorgeous Freehold End Unit 2 Car Garage Home With Large Fenced Backyard and 2 Car Driveway In The Heart Of Mount Pleasant!! Home Upgraded Top to Bottom With Nanny Suite And 4 Pc Bath On Ground Level. Main Floor Has Liv/Din Combined With Upgraded Light Fixtures, Large Windows. Huge Family Rm Can Be Keep As Dining Area for Big Family. Huge Family Size Kitchen With Quartz Countertops, Stainless Steel Appl., And Breakfast Area !!Huge Primary Bedroom with 5 Pc Ensuite, W/I Closet and Large Windows, Upper Lvl Laundry, And 2 More Good Size Bedroom and W/I Closets. Its A Home You Must See !! (id:61852)
Royal LePage Flower City Realty
39 Rainey Drive
East Luther Grand Valley, Ontario
Welcome to Rainey Drive! This Gorgeous 4 Bedroom Cachet Built Home is within Minutes to Orangeville and Hwy 10. 1 Minute to town for many amenities including Grand Valley District Public School JK-8. With the finest foods and spectacular scenery enjoy many days and nights with a walk to Town. This stunning property is full of upgrades that include 9 ft ceilings, custom designed kitchen with floor to ceiling cabinetry and custom backsplash. Hardwood throughout. The kitchen boasts top of the line S/S appliances with 36" chefs gas stove, walk-in pantry and enjoy walking out to your brand new custom built composite deck. Enjoy your days and nights in your extra large premium backyard! Silestone counters throughout. Beautiful walk-out basement with a finished 3 piece washroom and rough-in for an additional laundry room with potential for rental income/inlaw suite and so much more! Please ask to see our list of all upgrades! (id:61852)
Renton Realty
56 Division Street
St. Catharines, Ontario
Welcome to 56 Division Street in St. Catharines, a beautifully renovated 1.5 storey home offering 1 bedroom plus loft and 1 bathroom, finished with brand new, modern updates throughout. This move-in ready property is ideal for first-time buyers, downsizers, or investors seeking a turnkey opportunity. The interior has been completely refreshed with new flooring in the bedroom and living room, new carpet on the stairs and in the loft, fresh paint throughout, and new light fixtures. The updated kitchen features new cupboards, countertops, sink, and brand new appliances. Additional upgrades include new, warrantied energy-efficient windows with custom blinds, new siding and trim, new roof shingles, a new washer and dryer, and a new rented hot water tank. The backyard offers ample space for multiple uses, including entertaining, relaxing, or outdoor enjoyment, and features a brand new deck. The yard is home to a mulberry bush, wild grape vines, and a rose bush, creating a welcoming outdoor setting. Conveniently located close to shopping, schools, parks, restaurants with an array of cuisine selection, public transit, and highway access, this home offers both comfort and accessibility. A fantastic opportunity to own a fully-renovated home in a central St. Catharines location. (id:61852)
Keller Williams Edge Realty
17c - 67 Caroline Street S
Hamilton, Ontario
Enjoy The Gorgeous View Of Sunsets!! Once you come in you wont want to leave. Great west Hamilton location. Panoramic views of city, escarpment and lake Ontario. Beautiful open living, dining and kitchen area with 9' foot ceilings. Kitchen , baths and most flooring renos done since 2020.Kitchen Island 3'.5" x 8'Accent LED lighting throughout. Rap around balcony off livingroom.2nd Balcony from primary bedroom with ensuite bath. Furnace and central air Combo unit replaced in 2020. One excusive underground parking spot P2 #45.All windows and sliding doors replaced March 2025 Including some Remote Blinds. A must to view. (id:61852)
Royal LePage State Realty
18 - 840 Dundas Street W
Mississauga, Ontario
Modern 3-Bdrm townhouse backs onto Huron Park with breathtaking views. Open concept kitchen with 12 feet ceiling on the main floor. Walk out from the family room to the deck to enjoy your brunch while overlooking the park. Primary bdrm is on the 2nd floor with a walk-in closet and a 5-piece bathroom. A stunning skyligh brings in a ton of natural light. Brightens the whole house. Above-ground basement can be used as a gym or storage room. Close to UTM, Hospital, Huron Park Rec Centre, T&T supermarket, Home Depot and so on. (id:61852)
Royal LePage Real Estate Services Ltd.
3292 The College Way
Mississauga, Ontario
Bright and Spacious Featuring 2 Bedroom and 1 full bathroom Basement Available For Rent with 1 parking in a Clean and Quiet Home Located in Mississauga, In The Heart of Erin Mills, Large and Bright Eat-In Kitchen Combined with a Large Living Room, Just a Short Walk From the University of Toronto Mississauga (UTM) Campus), 1-minute walk to Bus 44, 3-minute drive to Walmart, Shoppers, No Frills, Food basic, Credit Valley Hospital and other amenities, Students are welcome. One Parking Spot included* Quiet and Respectful Living Environment, Tenant shall pay 25% of all utilities. Internet is not included, Tenant must obtain their own internet. (id:61852)
RE/MAX Real Estate Centre Inc.
1801 - 365 Prince Of Wales Drive
Mississauga, Ontario
Bachelor/Studio Condominium Unit For Investment By Square One, Downtown Mississauga, With One Parking Space, 1 Locker, 9-Foot Ceiling, Open Balcony East Facing, Ensuite Laundry, Stainless Steel Appliances, Granite Kitchen Countertop, Walking Distance To Square One Shopping Mall, Celebration Square, Library, Living Arts Centre, Ymca, Bus Terminal, Go Bus, Major Highways, Very Affordable Low Taxes & Low Condo Fee, Pet Friendly. Right Across Sheridan College, Stainless Steel Appliances (Fridge, B/I Dishwasher, Stove, Built-In Microwave), Washer & Dryer, All Elfs, Building Amenities Include: Basket/Volley/Multipurpose Court, Bbq Terrace, Party Room, Theater Room, Visitor Parking, 24-Hrs Concierge (id:61852)
City Centre Real Estate Ltd.
9 Black Bear Trail
Brampton, Ontario
Welcome to 9 Black Bear Trail-this spacious over 2600 sq ft 4-bedroom home sits on a premium corner lot and has been lovingly maintained by the original owners. Freshly painted throughout with brand new carpet in all bedrooms, the home is filled with ample natural light thanks to large windows throughout. It also features hardwood flooring in the combined living/dining area and family room, with ceramic tile in the kitchen and foyer. The bright antique white kitchen comes equipped with stainless steel appliances, offering both function and charm. The primary bedroom includes a 4-piece ensuite, while bedrooms 3 and 4 share a convenient Jack & Jill bathroom. Bedroom 4 also has private access to a separate 3-piece bathroom-perfect for guests or extended family. Main floor laundry, generous principal rooms, and interlocking at both the front and back add to the appeal. Located in a sought-after, family-friendly neighbourhood, this is a move-in ready home with endless potential. Highly motivated seller! (id:61852)
Royal LePage Meadowtowne Realty
14 Georgian Grande Drive
Oro-Medonte, Ontario
Welcome to 14 Georgian Grande Dr in Oro-Medontes prestigious Braestone Estates. This charming bungaloft is nestled on a highly desirable + acre lot backing on the Braestone Farm. Enjoy easy access to the fields of berries, fruit trees, vegetables, and skating pond. This Morgan model boasts a modern open-concept design with 3 bedrms, 3 bathrms, and over 2,400 sq ft of fin living space. Dramatic soaring ceilings in the main living areas are accentuated with walls of windows both front and back. The kitchen features stone countertops, high end Fisher-Paykel appliances, and an additional servery to expand your storage space. The dining area, unique by design, has French doors leading to the front covered porch and also out to the back patio. The living room is made cozy by a Napoleon gas f/p. The primary suite is situated on the back of the home with tranquil views of the farm, has a W/I closet and 4 pc ens with glass shower. The second bedrm on the main floor is being used as an office. Upstairs, a 900 sq ft loft area is set out with a cozy sitting room, a bedroom that can accommodate 2 queen size beds and has an ensuite bath and W/I closet. Great for guests or family. The unfinished basement with rough-in bath has endless possibilities for extended living space. EXTRAS: Awesome sense of community full of great people, Bell Fibe high speed, Double car garage, 11 KW generator, monitored alarm system, gas BBQ hookup, and lawn sprinkler system. Located between Barrie and Orillia, enjoy peaceful country estate living with a wide variety of outdoor activities at your doorstep; Golf at the Braestone Club, Ski at Horseshoe and Mount St Louis, Bike at Hardwood Hills, Hike in the Simcoe and Copeland forests, Easy access to snowmobile trails, Boat in the surrounding lakes, Get pampered at the new Vetta Spa. Feel comfortable being just 10-15 min drive from a wide variety of amenities including restaurants, rec centres, theatres, hospitals, shopping, and Costco. (id:61852)
RE/MAX Hallmark Chay Realty
902 - 8111 Yonge Street
Markham, Ontario
You Must See This Spacious Updated, 1,120 Square Foot Two Bedroom Suite Located In The Gazebo Of Thornhill. The Master Bedroom Has An Large Walk-In Closet And 2 Piece Ensuite. Building Amenities Include An Indoor Pool, Tennis Courts, A Billiards Room, A Woodworking Shop, Beautiful Grounds, And An Exercise Room. Hi Speed Internet And Cable Television Is Also Included In The Maintenance Fees. Conveniently Located On Yonge Street, Steps To Shopping, Parks, Transit (Viva, Go Bus). Minutes To Hwy 407 Or 404. 1 Parking Spot & 1 Locker Included. Additional Underground Parking Is Available. (id:61852)
Realty Executives Group Ltd.
Lower Level - 215 Bayview Avenue
Georgina, Ontario
Beautiful and spacious basement unit located in a newly built custom home, offering a bright and modern living space with 8-foot ceilings throughout. This well-designed unit includes its own private in-suite laundry for maximum convenience and comfort. With two dedicated parking spaces, this rental is ideal for professionals, couples, or small families seeking a high-quality living experience.Located just a few steps from a private beach, this home provides rare access to peaceful waterfront living-perfect for relaxing, walking, or enjoying sunny days by the lake. The layout offers generous living and dining areas, ample lighting, quality finishes, and a clean, contemporary feel. Situated in a quiet and desirable neighbourhood, the property offers easy access to schools, parks, shopping, and major routes.A unique opportunity to live in a luxury custom home with exceptional features, privacy, and the added bonus of a private beach only moments away. (id:61852)
Right At Home Realty
28 Millman Lane
Richmond Hill, Ontario
One Year New 3+1 Bedroom Double Car Garage Townhouse In Newly Built Ivylea Community Located At Leslie St & 19th. 2,060 square feet of modern living space. Open Concept. Conveniently Located Just Minutes To Richmond Green High School, Highway 404, Public Transit, Parks, Costco, Major Plazas & More! 10' Ceiling On Main & 9' On Upper, Large Centre Countertop Island w/ Breakfast Bar, 2 Walk-Out Balconies (id:61852)
Hc Realty Group Inc.
402 Guelph Line
Burlington, Ontario
Bright and well-maintained main-floor bungalow for lease, offering approximately 1,000 sq. ft. of functional living space in the heart of downtown Burlington. This 3-bedroom, 1-washroom unit features a spacious layout with one bedroom that fits a king-size bed, one that fits a queen/ double-sized bed, and a versatile third bedroom suitable for a double bed, home office, or study/media room. The unit includes a kitchen and in-suite laundry. Ideally located at the Guelph Line and New Street intersection, steps from shops, restaurants, a community center, a library, and public transit, with quick access to major highways. Situated within the Halton District Public and Catholic School Boards, close to Burlington Central High School and Assumption Catholic Secondary School, Brock University - Burlington Campus.Includes two parking spaces. Utilities are shared with the basement tenant. An excellent opportunity for young professionals, couples, or students seeking a convenient and vibrant downtown lifestyle. No smokers, if there is a pet, it must be disclosed on the rental application. Must provide: valid photo ID, a full copy of the Equifax credit report (30 days old), financial status documents: employment verification letter, 6 pay stubs, 2 years of N.O.A, and 6 months of bank statements. (id:61852)
Chase Realty Inc.
363 Robert Parkinson Drive
Brampton, Ontario
Stunning detached corner home featuring 4 bedrooms and 4 bathrooms. Modern kitchen with extended cabinetry, upgraded tile flooring in the kitchen and breakfast area, and quartz countertops. Pot lights throughout and upgraded hardwood flooring on the main level. Large windows flood the home with natural light, complementing the bright open-concept layout. Beautifully landscaped backyard with patio deck. Fully finished, upgraded open-concept basement. Conveniently located close to schools, parks, plazas, and all amenities. (id:61852)
Intercity Realty Inc.
122 Watermill Street
Kitchener, Ontario
Experience modern living in this beautiful 3-bedroom FREEHOLD TOWNHOME in highly desirable Doon South. This bright, spacious home offers an open-concept main floor with a contemporary kitchen featuring stainless steel appliances, granite countertops, and an oversized island with a breakfast bar-perfect for everyday living and entertaining. Enjoy a functional layout with generously sized bedrooms, including a primary suite complete with a walk-in closet and 4-piece ensuite. The unfinished walk-out basement provides endless potential for added living space. Ideally located close to top-rated schools, shopping, parks, Conestoga College, and just minutes to Hwy 401 for an easy commute to the Kitchener/Waterloo tech hub and the GTA. Experience the perfect blend of comfort, convenience, and value in this sought-after neighbourhood! ** Includes virtual staging photos to help you envision the space.** (id:61852)
Upstate Realty Inc.
Lot 11 Drum Road
Kawartha Lakes, Ontario
For more info on this property, please click the Brochure button. Plan your dream home on this beautiful 2.8-acre building lot with a drilled well already in place. Enjoy excellent highway exposure while being just 3 minutes to the GTA. The property includes an existing 40 x 60 steel building, offering endless possibilities for storage, hobby use, or future development. Vendor take-back possible. An exceptional opportunity with flexibility and potential. (id:61852)
Easy List Realty Ltd.
23 - 300 Fallowfield Drive
Kitchener, Ontario
Located In The Desirable Country Hills Area Of Southwest Kitchener, This 3 Bedroom, 3.5 Bath Townhome Backs Onto Beautiful Forested Greenspace. Features Include Single Car Attached Garage With Garage Door Opener Installed, Central Air. Spacious And Modern Open Concept With Walkout To Private Back Patio With No Rear Neighbours, Large Master Bedroom With Walk In Closet And Ensuite Bath. Perfect Family Home! (id:61852)
Royal LePage Certified Realty
132 Meadow Vista Crescent
East Gwillimbury, Ontario
Don't Miss This upgraded 4+2 Bedroom Detached Home in Desirable Holland Landing! Approx. 2300 Sq. Ft. as per MPAC. Bright Open-Concept Layout with Eat-in Kitchen & Walkout to Deck, Separate Living & Dining, and Main Floor Laundry. 4 Bedrooms Upstairs with 3 Full Baths - Perfect for Large Families. Finished Walkout Basement with 2 Bedrooms, Kitchen, Full Bath & Rec Room Ideal for In-Law Suite or Income Potential. No Carpet Throughout. Extended Interlock Driveway. Close to Schools, Parks, GO Station, Hwy 404 & 400. (id:61852)
RE/MAX Realty Services Inc.
508 - 2504 Rutherford Road
Vaughan, Ontario
Welcome to the exceptional and exclusive adult lifestyle community of VILLA GIARDINO, nestled in the vibrant heart of Maple. This spacious, sunlit suite boasts nearly 1,000 sq. ft. of elegantly designed open-concept living, featuring approximately 10-foot ceilings that create an airy ambiance. This unit includes 2 generously sized bedrooms complemented by a sizable walk-in closet, along with a beautifully renovated full bath equipped with a bidet, and an additional powder room--both updated in 2024. The expansive eat-in kitchen is ideal for hosting your large family gatherings, while the in-suite laundry room, featuring a newer washer/dryer and laundry sink, provides extra storage space for pantry items or a secondary fridge/freezer. Step out onto your large, west-facing balcony to indulge in beautiful garden and fountain views, all-day sunshine and breathtaking sunsets. Enjoy the convenience of all utilities, cable TV, landline, and internet included in the condo fees! The building offers an array of outstanding on-site amenities, such as a convenience store, hair salon, espresso bar, nail salon, gym, games room, library, shuttle service, bocce ball courts, plus weekly exercise classes and monthly social events including dinners and dances. Begin your new lifestyle today! Start your mornings at the espresso bar, and end your evenings engaging in card games or bingo with your many new found friends. Schedule your showing today and fall in love with this gem! (id:61852)
RE/MAX Your Community Realty
203 Hunterwood Chase
Vaughan, Ontario
A rare opportunity to love in prestigious Mackenzie Ridge Estates. This exquisite bungaloft is defined by pride of ownership, refined craftsmanship, and a setting that is simply unmatched. Backing onto a lush ravine, the home is the true private estate you've been looking for to call home Inside, 10-foot ceilings, and a 2 storey family room create an immediate sense of space and elegance. With approx 3200 sq. ft. above grade plus a 2,200 sq. ft. partially finished lower level, the layout adapts effortlessly for entertaining, working, or retreating in style. The 3 + 1 bedroom, 4-bath design is complemented by timeless stonework, meticulous finishes, and a commanding 70-foot frontage with a three-car garage. Every detail reflects care, quality, and intention. Set among prestigious schools, world-class golf, and everyday conveniences, this home balances luxury with tranquility. A ravine masterpiece, ready for occupancy. (id:61852)
Sutton Group-Admiral Realty Inc.
212 - 7890 Bathurst Street
Vaughan, Ontario
Welcome to 7890 Bathurst St Unit 212 in the heart of Thornhill. This unit features a large open terrace. Close to all amenities, including places of worship, the 407 and malls. There are two bathrooms, Den can be converted into a additional bedroom, plus a locker and 1 parking spot. Great facilities in this building, including a media room- 24hr concierge, visitor parking, gym + more. Nice laminate flooring throughout with East exposure the rooms are bright open concept. (id:61852)
Royal LePage Signature Realty
Upper - 184 Millwood Road
Toronto, Ontario
live in this fully renovated stunning and rare custom design unit in davisville village neighbourhood. The unit has a nice loft style with high ceiling (16 feet) with lots of natural light through two skylights and large windows. Loft can be used as a third bedroom or office space. With two separate front and rear entrances. Rear entrance opens to a private deck at the back. Close to top-rated schools, and all shops, restaurants and amenities that midtown has to offer. 5 mins walk to davisville and 11 mins to eglinton station. Steps to " june rowlands park " with splash pad & tennis courts. Parking available at $100 extra. Tenant only pays hydro (id:61852)
Royal LePage Signature Realty
1009 - 501 Yonge Street
Toronto, Ontario
Functional 2 Bdr 2 W SE Corner Unit in luxury Teahouse in the heart of Downtown Core. With The flooded sunshine! Roomy Living room, modern open concept kitchen with designer cabinetry, Floor to Ceiling windows, New painting, quartz counters, backsplash and s/s appliances. Walk Score 99 - Steps To TTC, Restaurants, U of T, George Brown, Eaton Centre, Yorkville Shopping Etc. Enjoy modern city lifestyle at the heart of Toronto! Comes with 1 parking. fantastic amenities: Outdoor Pool, Gym, Zen Lounge, Party Room, Yoga Room, Theatre, Patio & BBQ, Indoor Spa and Onsens, Pet Spa, Pet Relief Area, Visitor Parking. (id:61852)
Century 21 Leading Edge Realty Inc.
N604 - 455 Front Street E
Toronto, Ontario
PRICE TO SELL AWARD WINNING CONDOS! VIEW THE LAKE FROM THE BALCONY! 1+1 BEDROOM WITH 2 BATHROOMS (LIKE A SMALL 2 BEDROOM UNIT) #### TENANT WILL MOVE OUT END OF March, 2026####, ONE LOCKER IS INCLUDED. NEED 24 HOURS NOTICE FOR ALL APPOINTMENTS. (id:61852)
Right At Home Realty
3803 - 82 Dalhousie Street
Toronto, Ontario
Prime Location In The Downtown Core, 2 Bedroom Condo, 2 Full Bathrooms, Ceiling Hight Is 9 Ft, Floor To Ceiling Windows, Featuring Modern Kitchen With S.S Appliances, Quartz Countertop, Open Concept. Thoughtfully Designed Second Bedroom. Optional Ikea-Designed Layouts Available To Convert The Space Into A Highly Functional Office Or Guest Room. Boasting 20,000 Sf Of Amenities Which Includes 24X7Concierge, Fitness Centre, Shared Co-Working Space, Meeting Rooms, Indoor & Outdoor Lounges, Large Terrace, BBQ, Gaming, Guest Rooms & More. Short Distance To Toronto Metropolitan University (TMU), Eaton Center, Yonge & Dundas Square, TTC Streetcars/Rail, Subway, University of Toronto (U of T), Close To Many Shops, Banks, Restaurants, Parks, and Services. High Flr# 33, Lower Surrounding Bldgs & View To Lake Ontario. A Must See! EXTRAS: EXISTING: Fridge, Stove, Cooktop, Microwave, Dishwasher, Washer & Dryer, All Elf's.Tv/Telephone/Internet Outlets In Living/Dining Room AndBedrooms Smoke Detectors, Alarm Speakers/Lights, And Sprinkler System. (id:61852)
RE/MAX Excel Realty Ltd.
36 Harmony Avenue
Hamilton, Ontario
Welcome to this lovely 2 bedroom bungalow that has been renovated and upgraded top to bottom, inside to outside. It has two bedrooms on the main floor, a 4 piece bath and a beautifully renovated large eat-in kitchen. The basement is fully finished, has a large storage and laundry room and a 3 piece bath. Freshly and professionally painted throughout 2023, attic and basement insulation in 2022 and newer roof. Driveway and outside repaved and graded in 2024. Great street and great little neighbourhood close to all amenities. (id:61852)
Royal LePage Real Estate Services Ltd.
1602 - 339 Rathburn Road W
Mississauga, Ontario
Welcome To Mirage! Conservatory Group Built, Highly Reputed Building In The Heart Of City Centre.This Beautiful And Spacious 1 Br Unit Boasts Of Stainless Steel Appliances Kitchen Appliances, Granite Kitchen, An Open Concept Layout, Floor To Ceiling Windows In The Main Bedroom And More! Enjoy Stunning Unobstructed Views Of The Square One Area. Just Mins Away From PublicTransit, Sq1 Shopping Mall, Living Arts Centre, Ymca, Sheridan College! (id:61852)
Century 21 Millennium Inc.
103 Cardinal Street
Barrie, Ontario
Welcome to this stunning, renovated 4 bedroom, 3 bath, bright open concept family home! Your main floor boasts a new modern custom kitchen with quartz island and counter tops, potlights and ensuite laundry. Walkout to deck & private backyard. Upstairs you'll find 4 very well appointed bedrooms & two beautifully renovated 4 piece bathrooms! 1 car garage parking and 1 driveway spot. Close to 400 Hwy, mins to Centennial beach and Heritage Park & Trails. (id:61852)
Homelife Excelsior Realty Inc.
452 Feasby Road
Uxbridge, Ontario
Discovering an extraordinary 10-acre private oasis with luxurious contemporary living at its finest. Enchanted forest surrounds massive table land, providing breathtaking greenery views and ideal setting for outdoor entertaining and large gatherings. Both the primary and secondary buildings are beautifully situated with lush landscapes. With easy access to Uxbridge equestrians, golf courses, ski resorts, fine dinings, optional groceries and shoppings, and fine schools. It also enjoys Markham and Toronto offerings within a 30-min drive. An immensely deep driveway sets seclusion apart from public roads. The tree lined lane and a circular landing gracefully leads an impressive arrival experience. Extensive renovations in 2017 and 2021. (Building #1) Main residence boasts appx 6,500 sf of total living incl 4,400 sf above grade. Main 9 foot ceilings. Popular ground level bedroom with full bath. Plus lower In-law suite. Enormous library/ofce. Fully updated Kitchen, Baths & Laundry. Lavish stone counters, slab surfacing & hardwood floorings. Premium millwork & cabinetry system. A complete set of upscale appliances. Splendid lighting fixtures & chandeliers. Newer Roof. Plenty of newer windows. Main attached garage park appx 6 cars. (Building #2) Detached standing alone additional garage/ workshop building. Appx 2000 sf interior & high appx 15 ft ceilings. An enclosed room, separate furnace, AC, ventilation, moisture barriers, coated flooring, newer roof & drywall, 6 large windows 3 bay doors, 270 AMP/240V e-panels. Ideal for car collectors, workshop pros & man cave champions. The enormous workshop opens to the magnificent outdoor spaces for a wealth of versatile and user friendly possibilities. Private walking trails end with charming gazebo and enlarged decks, inviting relaxing suburb retreats and gorgeous sunset views. For those seeking a perfect blend of tranquility, luxury, and amenity conveniences, this serene sanctuary cultivates endless mindfulness and family growth. (id:61852)
Sotheby's International Realty Canada
222 - 540 Bur Oak Avenue
Markham, Ontario
Introducing The Royal Suite - where modern elegance meets timeless comfort. This impeccably maintained 1+1 bedroom condo combines upscale finishes with a warm, inviting aesthetic. Featuring rich laminate floors (no carpet), quartz countertops, ceiling-height kitchen cabinetry, and a generously sized den perfect for a home office. The open-concept layout flows into a bright living space with oversized windows and direct terrace access - ideal for morning coffee or evening sunsets. Includes 1 parking & 1 locker. Located in a quiet, boutique-style building with full concierge service and an impressive array of amenities: fitness room, rooftop terrace with BBQ, golf simulator, party room, sauna, movie room, guest suite, and more. Residents enjoy unmatched walkability - just steps to FreshCo, parks, restaurants, banks, and transit. Minutes to Markville Mall, GO Station, Highway 407, Costco, and Markham Stouffville Hospital. Situated in a top-ranked school zone (Stonebridge P.S. & Pierre Elliott Trudeau H.S.). Perfect for first-time buyers or those looking to downsize without compromise. (id:61852)
RE/MAX Your Community Realty
94 Weldrick Road E
Richmond Hill, Ontario
Welcome to a beautifully and newly renovated Detached 4+1 Bdrm Home , To Park!!! Stunning Well Maintained Walking Distance To Park, TNT super market, Plaza & Bus. Convenient Location For Every Need. (id:61852)
Homelife New World Realty Inc.
Bsmt - 8 Mozart Avenue
Toronto, Ontario
3 Bedrooms with a kitchen and a full washroom with ensuite laundry not used by the landlord. Rooms can be rented separately if you have a group of maximum 5 individuals. Tenants pay 40% of Heat, Hydro and Water every month. Tenants are responsible to keep the entrance and the sidewalk clean. Conveniently located near schools, shopping, TTC, parks, and just minutes to Hwy 401 & DVP. (id:61852)
Century 21 Atria Realty Inc.
1501 - 88 Alton Towers Circle
Toronto, Ontario
BEST LOCATION TO LIVE! WALK TO ALL AMENITIES IN MINIUTES,PARKS,COMMUNITY CENTRE,SUPERMARKET,RESTAURANTS, BANK. DOCTOR CLINIC,STEP TO BUS,UNOBSTRUCTED WEST VIEW,BRIGHT AND SPACIOUS#TOTALLY RENOVATED UNIT# (NEW FRIDGE,STOVE,DISHWASHER),NEW LAMINATED FLOORING,NEW PAINT, ONE UNDERGROUND PARKING AND ONE LOCKER (id:61852)
Right At Home Realty
50 Pelham Drive
Hamilton, Ontario
Welcome to 50 Pelham Drive, a stunning and spacious family home situated in the highly sought-after, family-friendly community of Ancaster. Offering over 3,300 sq ft of beautifully finished living space, this property features 4 bedrooms, 4 bathrooms, and a 2-car garage. Designed with versatility in mind, it is ideal for families, professionals, or multigenerational living. The expansive basement enhances the home with a generous recreation room, a fireplace feature wall, a storage room that can double as an office, and a cold room. Step outside to your fully fenced backyard, where a professionally built attached canopy, lush green space, and a built-in outdoor BBQ create the perfect setting for relaxed evenings with family and friends. With convenient highway access, nearby schools, and the shopping and amenities of the Ancaster just minutes away, this home is designed for comfort, style, and effortless family living-ready for you to move in and enjoy. (id:61852)
Rc Best Choice Realty Corp
7 Anderson Crescent
West Lincoln, Ontario
Stunning 3+2 bedroom, 2 bathroom bungalow offering over 2,100 sq. ft. of finished living space. This bright and spacious home features an inviting eat-in kitchen with stainless steel appliances and a stone backsplash, laminate flooring throughout the main living area, and sliding patio doors leading to a two-tiered deck overlooking the fully fenced backyard. The lower level offers a 3-piece bathroom, two bedrooms, and in-suite laundry. Located in the heart of Smithville-close to parks, schools, shopping, and all local amenities. Family-friendly neighbourhood with quick access to Niagara, Hamilton, and the QEW. (id:61852)
RE/MAX Escarpment Realty Inc.
122 - 150 Gateshead Crescent
Hamilton, Ontario
End Unit in Gateshead Manor, a fabulous 2 storey, 3 bedroom, 1-1/2 bathroom Townhome, this lovely family home is quite spacious, with plenty of room for the entire family, approximately 1247 square feet plus a great finished rec-room, (perfect place for the kids to hangout), living & dining rooms, sliding door off the dining room to a fully fenced yard, very affordable and well run complex, condo fees include parking (space 122), water, basic TV and much more, ideal Stoney Creek location near restaurants, shopping, pubic transit, coffee shops, schools, parks, public transit, medical offices and many other conveniences &amenities, please check out our virtual tour, a truly wonderful home! (id:61852)
Royal LePage State Realty
55 - 5223 Fairford Crescent
Mississauga, Ontario
Welcome to this stylish and upgraded 3-bedroom, 2-bathroom condo townhouse, perfectly blending comfort and convenience in a quiet East Credit neighbourhood. The open-concept living and dining area features upgraded laminate flooring and a newly renovated powder room. The modern kitchen boasts a breakfast bar, quartz countertops with a double sink, a subway tile backsplash, and stainless steel appliances, with a walkout to a private, fully fenced backyard perfect for outdoor enjoyment. Upstairs, the spacious primary bedroom includes a custom closet organizer, while the updated main bathroom adds to the homes appeal. Enjoy the convenience of interior garage access and plug in for EV charger, along with numerous recent upgrades, including a new A/C (2024), furnace (2018), front door and driveway (2023), garage and back door (2020), windows (2019), and carpet (2021). Located just minutes from top-rated schools, public transit, Heartland Town Centre, Square One, golf courses, and more, with easy access to Highways 403 and 401. Don't miss this fantastic opportunity! (id:61852)
One Percent Realty Ltd.
436 - 2485 Taunton Road
Oakville, Ontario
Must see! This sun drenched 2bd-2bth corner unit exudes elegance. Featuring 9ft smooth ceilings, a 450sf wrap around balcony facingnorth east, wide plank laminate flooring, upgraded bathrooms, stainless steel appliances, granite countertops and so much more! Openconcept living and dinning room with ensuite laundry. Perfectly situated in the heart of uptown core near hospitals, schools, parks,public transit, highways and shopping. (id:61852)
Right At Home Realty
Bsmt - 115 Franklin Trail
Barrie, Ontario
Welcome to this stylish, fully furnished 2-bedroom, 2-bathroom home located in the highly desirable south end of Barrie. Thoughtfully designed for comfort and convenience, this bright and spacious unit is move-in ready-perfect for professionals, small families, or anyone seeking a hassle-free living experience.Enjoy a modern open-concept layout, a well-equipped kitchen with quality appliances, and tastefully furnished living and dining areas ideal for both relaxing and entertaining. The primary bedroom features a private ensuite, while the second bedroom and full bathroom offer flexibility for guests, family, or a home office.Located close to shopping, restaurants, schools, parks, public transit, and major commuter routes, this home offers the perfect blend of lifestyle and location. HighlightsFully furnished - just bring your suitcase2 spacious bedrooms & 2 full washroomsBright, modern, and well maintainedPrime south-end Barrie locationIdeal for professionals or families. Closest intersection: Franklin Trail & Essa Road, Barrie (id:61852)
Coldwell Banker The Real Estate Centre
256 Knox Road E
Wasaga Beach, Ontario
Top 5 Reasons You Will Love This Home: 1) Nestled along the banks of the scenic Nottawasaga River, this sprawling lot offers incredible privacy, mature trees, and direct walk-in access to the water, perfect for fishing, kayaking, paddleboarding, or simply soaking in the serene views 2) A rare feature that sets this property apart, your very own boat launch, giving you effortless access to the river and quick connection to Georgian Bay, ideal for spending your days cruising, casting a line, or enjoying water sports right from your backyard 3) With over 4,000 square feet of finished living space, this home provides an open-concept layout, large windows, and multiple walkouts that bring the outdoors in, with the main level featuring a primary bedroom complete with a spacious walk-in closet and a large ensuite bathroom, plus two additional bedrooms, a second full bathroom, and two sunrooms 4) The fully finished basement features a separate entrance, two bedrooms, a large recreation room, a family room with gas fireplace, and laundry area, ideal for multi-generational living or a future rental suite; enjoy the convenience of an oversized double-car garage, along with ample driveway space, alongside added peace of mind with updates, including a modern kitchen with quartz countertops 5) Whether you're seeking peaceful mornings on the deck, adventurous afternoons on the water, or cozy evenings by the fire, this riverfront home delivers, located just minutes from the beach, trails, shops, and all that Wasaga Beach has to offer. 2,161 above grade sq.ft. plus a finished basement. (id:61852)
Faris Team Real Estate Brokerage
210 - 318 King Street Sw
Toronto, Ontario
Welcome to this stylish studio in the heart of Toronto's downtown core, perfectly positioned near major transit, colleges, restaurants, and shopping-an ideal opportunity for students and professionals seeking convenience and an urban lifestyle. This loft-style unit features soaring 9 ft. ceilings and an open-concept layout with large floor-to-ceiling windows in the kitchen and living area, allowing for optimal natural daylight throughout and staying true to the vibrant downtown Toronto vibe. The unit also offers in-suite laundry for added convenience and comes equipped with all standard appliances, including a fridge, microwave, oven, and dishwasher. Located in a boutique condo, the building offers excellent amenities including a rooftop terrace with a gas BBQ, a party room/games area, and guest suites. Highly accessible and surrounded by everything the city has to offer, this is a must-see downtown studio. Please note: no parking or locker included. Tenant pays hydro and internet ONLY. (id:61852)
Royal LePage Meadowtowne Realty
1610 - 16 Harrison Garden Boulevard
Toronto, Ontario
Bright and spacious 2 Bedroom, 2 Bathroom in Toronto's Yonge and Sheppard Neighbourhood. Walking Distance to All Amenities. Perfect for Young Professionals in a Quiet, Safe Neighbourhood. - Stunning unobstructed East facing view with lots of sunlight - Underground parking and storage locker included - Multiple Amenities: 24hrs security, fitness centre, sauna room, party room with private dining room and kitchen, indoor pool. outdoor terrace with bbq area, guest suites, overnight visitors parking - 3 min walk to Sheppard Subway - Very close to Hwy 401 and DVP - Walking distance to groceries (Rabba, Whole Foods, Sobeys, Loblaws) and shopping - Very close to several pre-schools and elementary schools - Walking distance to corporate offices *For Additional Property Details Click The Brochure Icon Below* (id:61852)
Ici Source Real Asset Services Inc.
27 Roxanne Drive
Hamilton, Ontario
This beautifully designed 2-bedroom, 2.5-bathroom townhouse features elegant laminate flooring throughout, an open-concept main floor perfect for modern living, a spacious primary bedroom with stylish 3-piece ensuite, and convenient third-floor laundry. Strategically located minutes from major highways and steps to local shopping and amenities, this home sits in a highly desirable Hamilton neighborhood with strong rental demand and excellent tenant retention. This turnkey investment property requires minimal landlord involvement and is perfect for savvy investors seeking hassle-free rental income, first-time property investors, or those looking to expand their portfolio. Whether you're building your real estate portfolio or seeking a move-in ready investment, this townhouse delivers contemporary style and unbeatable convenience in one attractive package. Currently occupied by a reliable, quality tenant, offering strong rental income potential from day one-don't miss this rare opportunity to secure an income-producing asset in Hamilton's competitive rental market! (id:61852)
Homelife Maple Leaf Realty Ltd.
