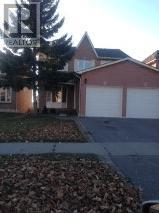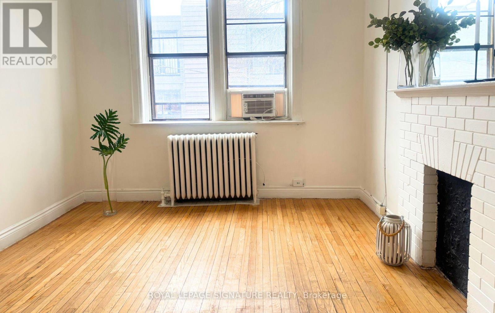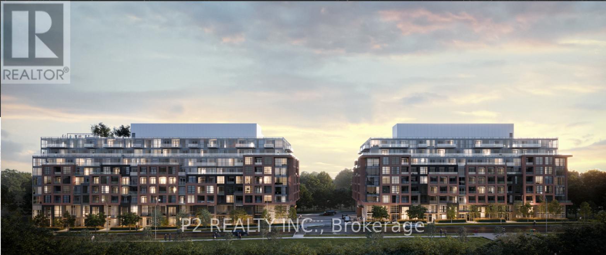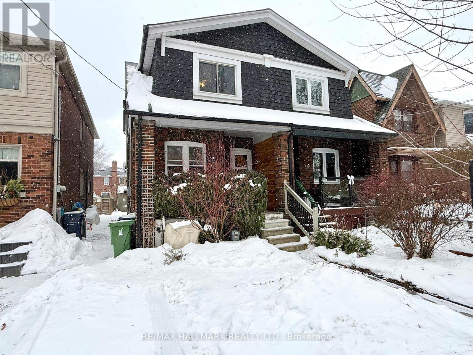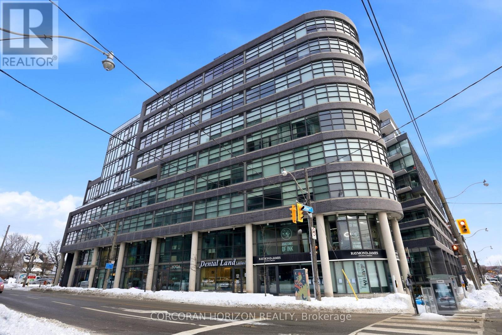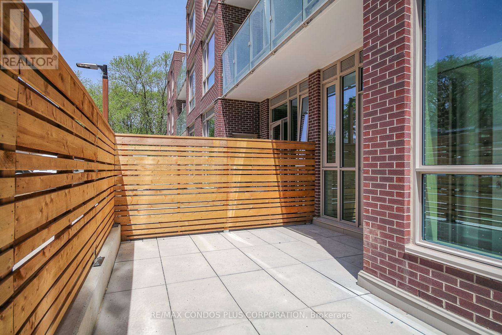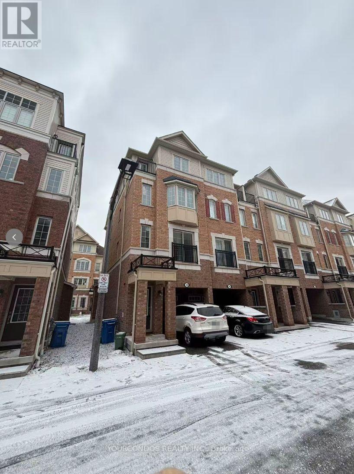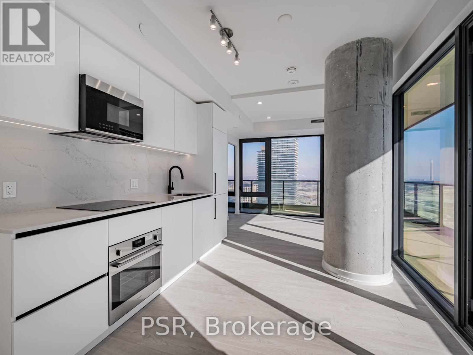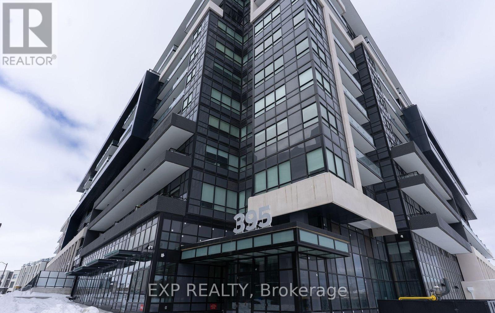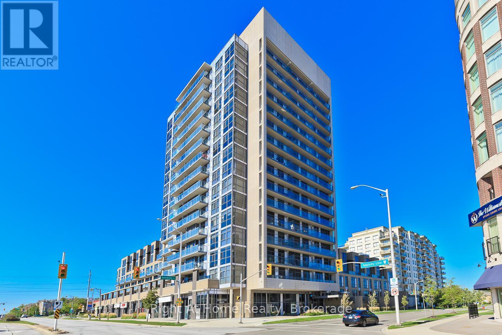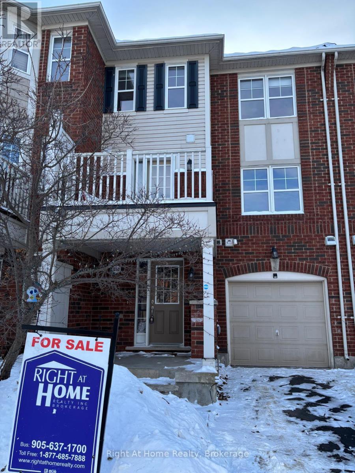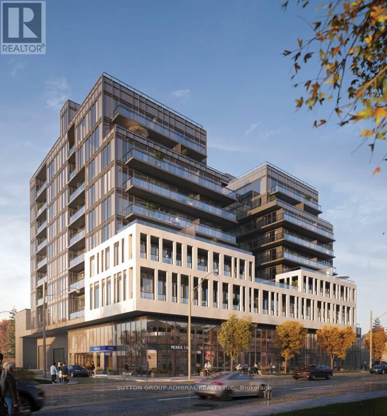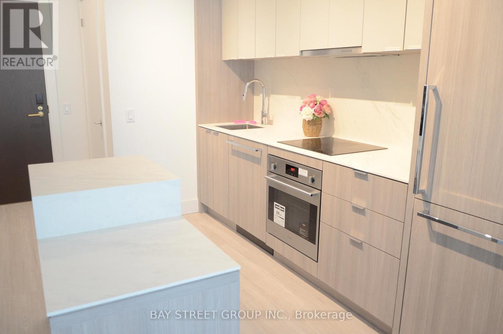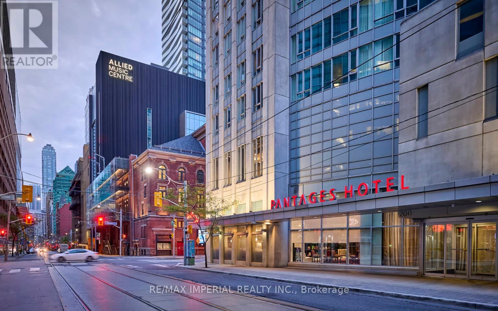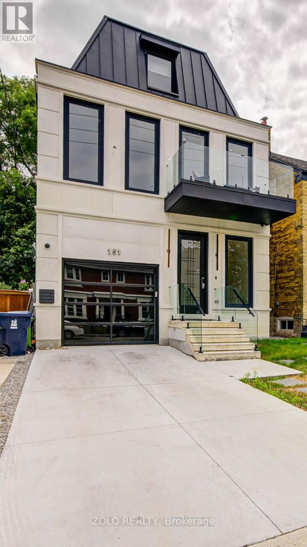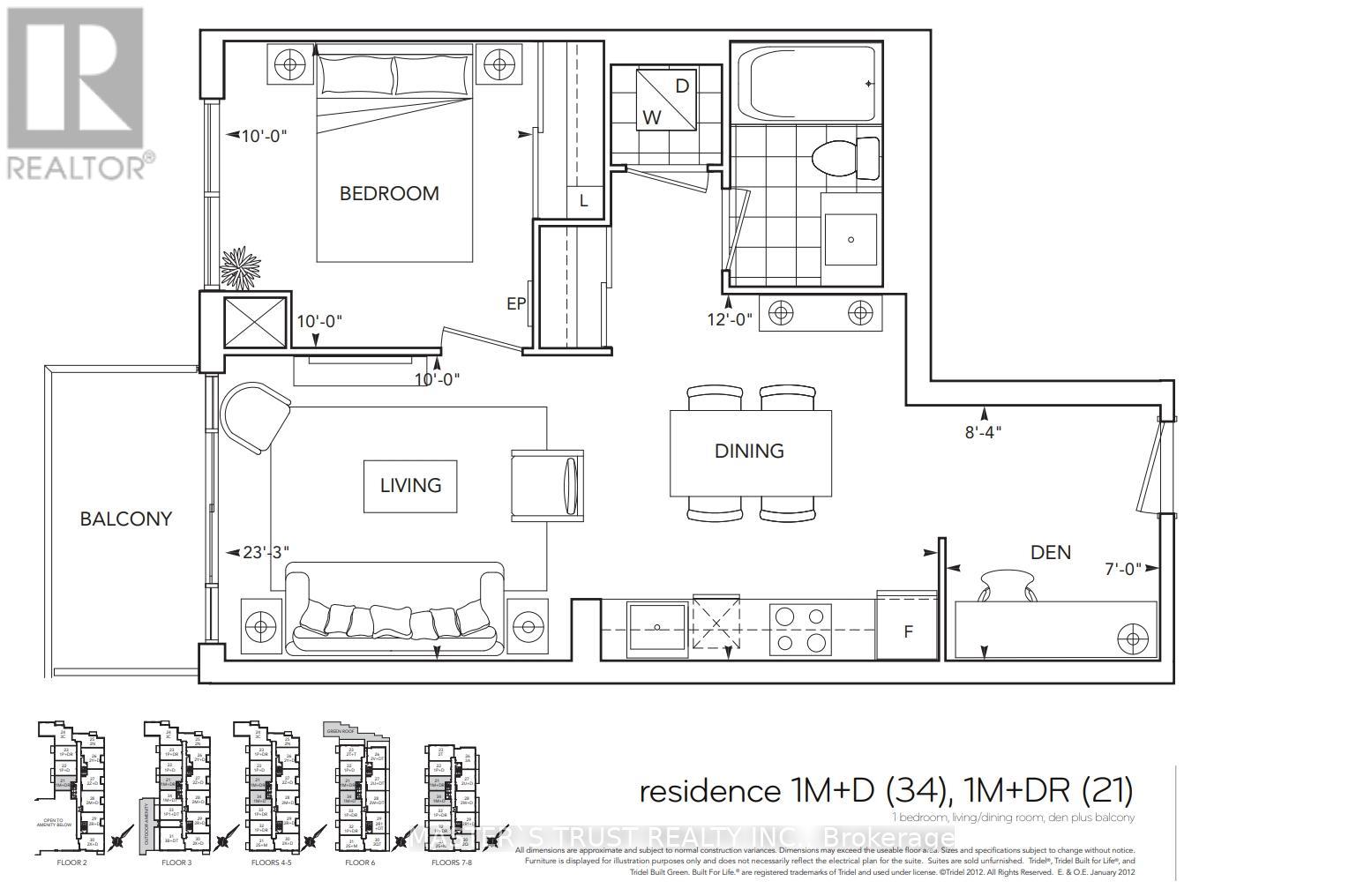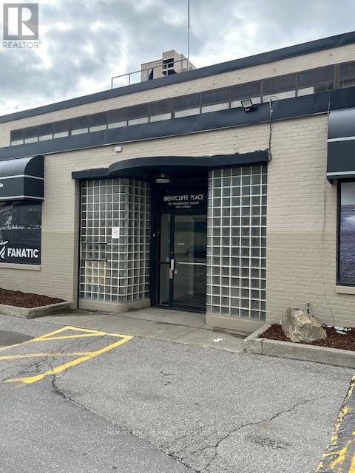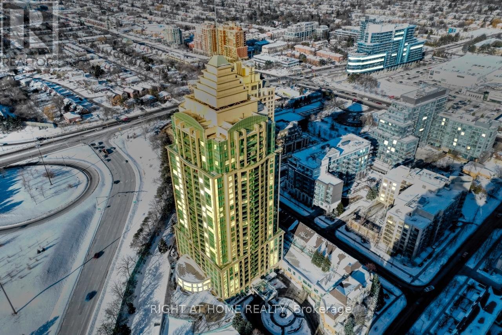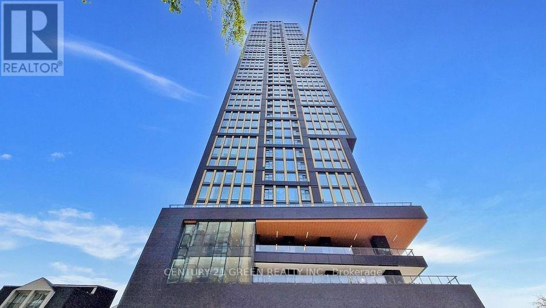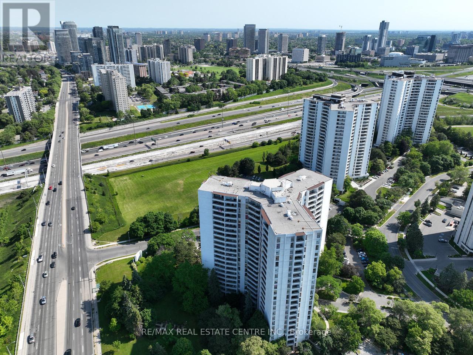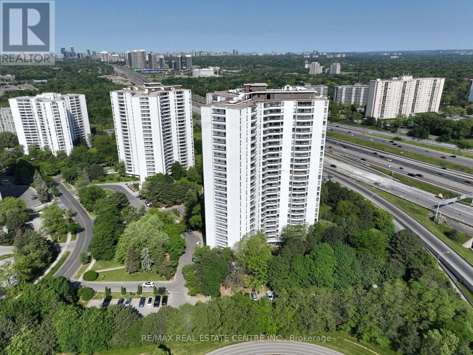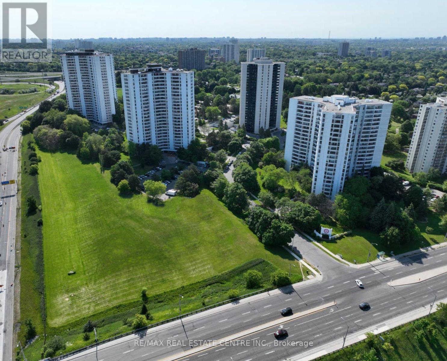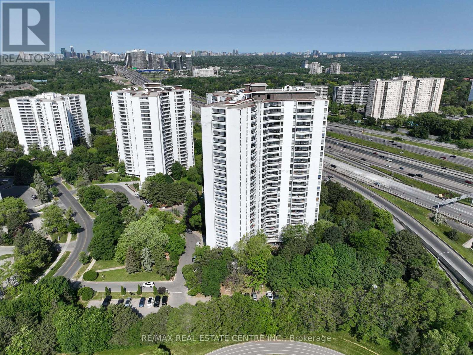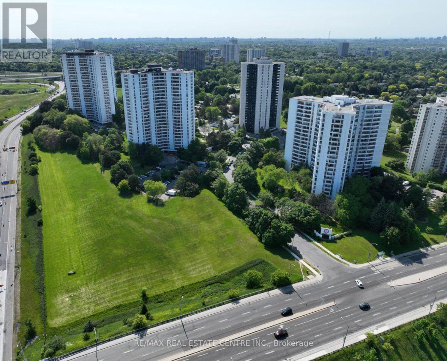42 Coe Drive
Ajax, Ontario
1st floor includes: separate living room, dining room, kitchen with eating area, family room, laundry room with access to garage, power room. 2nd floor includes; 4 bedrooms, 2 full bathrooms. Basement is a walkout to patio and faces west. Backyard faces park and elementary school. Double Garage with 2 separate doors and remotes. *For Additional Property Details Click The Brochure Icon Below* (id:61852)
Ici Source Real Asset Services Inc.
2 - 1 Hamilton Street S
Toronto, Ontario
Location, location, location! Live in a truly One of a Kind 120 year old Heritage building right in the heart of Leslie Ville. This bright, spacious apartment has been recently renovated, with tons of natural light and new appliances throughout. Transit is right outside your door, and you're surrounded by great restaurants and cafés. Just 10 minutes to Toronto Metropolitan University, the Distillery District, and George Brown College. Don't miss out! (id:61852)
Royal LePage Signature Realty
210 - 1635 Military Trail
Toronto, Ontario
Welcome to Suite 210, a well-designed 2-bedroom residence offering a functional layout ideal for comfortable everyday living. The open-concept kitchen and dining area features modern finishes and flows seamlessly into the living space, with direct access to a private balcony-perfect for outdoor enjoyment. Both bedrooms are thoughtfully positioned for privacy, with generous storage and a practical floor plan suitable for professionals, small families, or roommates. Residents enjoy access to an exceptional collection of resort-style amenities, including an outdoor pool, outdoor dining and BBQ areas, landscaped terrace with seating, life-sized chess, basketball court, and planting areas. Indoor amenities include a co-working space, fully equipped fitness centre with cardio equipment, free weights, yoga and meditation space, squash court, kids centre, games room, party room, guest suites, pet wash, and secure parcel room. A well-managed building offering convenience, lifestyle, and community in one complete package. (id:61852)
P2 Realty Inc.
56 Highfield Road
Toronto, Ontario
Beautifully maintained semi-detached home in Greenwood Park, owned by the same family for over 20 years. The east-facing front porch is perfect for enjoying morning sunrises, leading into a bright and welcoming main floor with extra storage, including a foyer coat closet, and a well-equipped kitchen with stainless steel appliances. Three generously sized bedrooms upstairs, including one with a walk-out west-facing terrace overlooking the backyard, perfect for unwinding at sunset. Upstairs is complemented by a 4-piece bathroom with ample amount of storage. The partially finished basement offers versatile space for a home gym, media or gaming area, additional storage space, fitted along with a 3-piece bathroom, laundry, and work-shop for some diy projects. Comfort is enhanced with updated forced air gas heating and air conditioning throughout-no radiators, full climate control. The front lawn and backyard will be maintained by the landlord from spring to fall. Street parking permits may be available. Steps to Greenwood Park, the Beach, local cafes, restaurants, shops, and TTC access, this home combines thoughtful long-term care, modern updates, and flexible living spaces for a vibrant east-end lifestyle. School boundaries include Duke of Connaught Junior and Senior Public School (JK-8 and intermediate) and Riverdale Collegiate Institute (9-12). Some photos are virtually staged. (id:61852)
RE/MAX Hallmark Realty Ltd.
503 - 1201 Dundas Street E
Toronto, Ontario
Welcome to this beautifully designed 2 bedroom suite at the Flatiron Lofts, a boutique soft loft residence in the heart of Leslieville. This bright, light filled home is defined by elegant curved walls inspired by the building's iconic flatiron architecture, creating a warm and distinctive living experience. The functional layout is ideal for young professionals, families, or down-sizers, featuring a modern kitchen and dining area seamlessly connected to the open concept living space. The second bedroom offers versatility as a guest room, office, or den, while the spacious primary bedroom includes a large closet and a private 4 piece ensuite. Located in an intimate 10 storey building with retail at ground level, this suite places you steps from Leslieville's best restaurants, cafés, shops, groceries, and everyday amenities offering urban living in one of Toronto's most vibrant neighbourhoods. (id:61852)
Corcoran Horizon Realty
121 - 150 Logan Avenue
Toronto, Ontario
Ready To Move In Now. This bright and well-designed 2-bedroom, 2-bathroom Wonder Condos unit offers 705 sq. ft. + 192 sq. ft. private patio. Found in Toronto's South Riverdale & Leslieville area. The functional layout features 10.8-foot ceilings and laminate flooring throughout. The living room is enhanced by large windows, offering a comfortable and inviting space. The L-shaped kitchen, combined with the dining room, includes stone countertops and integrated appliances: fridge, dishwasher, cooktop, and built-in oven and microwave. The primary bedroom features walk-out access to the patio, a 4-piece ensuite, floor-to-ceiling windows, and a closet. The second bedroom is in a split bedroom layout with glass swing doors and a closet, offering excellent flexibility as a guest room or office. The rare ground-level patio provides a peaceful outdoor escape with direct access from both the living room and primary bedroom. Residents enjoy access to excellent amenities, including a gym, co-working library, pet wash station, visitor parking, kids' playroom, partyroom, and rooftop terrace, all within a boutique building seamlessly integrated into the historic Wonder Bread Factory. Steps from Queen Street East, Jimmy Simpson Park, cafes, restaurants, and only minutes to the waterfront, DVP, and downtown core. (id:61852)
RE/MAX Condos Plus Corporation
38 Filly Path
Oshawa, Ontario
Bright & Spacious Corner Unit Townhome Featuring 4 Bedrooms & 3 Bathrooms, Offering Abundant Natural Light Throughout. This Beautiful Home Is Within Walking Distance To All Essential Amenities And Close To Durham College & Ontario Tech University-Making It The Perfect Home For Your Family. Boasting A Modern, Functional Layout With An Extended Garage And Extra Storage Space. Conveniently Located Near Public Transit, Shopping, Supermarkets, Restaurants, And Community Centres, With Easy Access To Highways 407, 412, And 401. (id:61852)
Yourcondos Realty Inc.
2402 - 35 Parliament Street
Toronto, Ontario
Suite 2402 at Goode Condos offers the kind of corner-suite layout that truly stands out. With 665 sq. ft. of well-planned living space, this split two-bedroom design provides excellent functionality and privacy, making it easy to furnish without compromise. Expansive floor-to-ceiling windows span the suite, filling the home with natural light and capturing beautifulsoutheast city and lake views. A generous wraparound balcony extends the living space outdoors, perfect for enjoying sunsets and taking in the skyline. Inside, vinyl flooring flows throughout, paired with upgraded finishes, pot lights, and carefully selected improvements. Set in the Distillery District, you're steps from cafés, restaurants, galleries, and year-round events where a quick coffee canturn into an afternoon wander, and staying local never gets old. (id:61852)
Psr
628 - 395 Dundas Street W
Oakville, Ontario
Experience upscale living in Oakville's vibrant uptown core! This brand new, never lived in 1 bedroom suite features a sleek kitchen with quartz counters, full size appliances, in suite laundry, and upgraded oak flooring. Bright with large windows and a quiet, court facing balcony. Surrounded by shops, dining, parks, and trails, with easy access to transit, highways, and Oakville GO. Enjoy premium amenities including a fitness & yoga studio, games room, and outdoor terrace. The perfect blend of style, comfort, and convenience move in ready! (id:61852)
Exp Realty
1506 - 1940 Ironstone Drive
Burlington, Ontario
Welcome to beautiful Ironstone condo fabulous #1506 unit. It has 1 bedroom plus den,2 bath rooms total 645 sqf with 9 foot ceiling and in-suit laundry. This unit offers Stunning Views of skyline and the city with lots of natural light. There is a big walk out balcony from open,bright living room offer you extra outdoor space Building amenities includes gym,party room, roof top BBQ, Concierge, 24 hours security ,underground parking and close to school, restaurant, Bronte provincial park, go station, highway , library,shopping, Entertainment. 1 Underground Parking Spot & Locker included (id:61852)
Right At Home Realty
650 Frank Place
Milton, Ontario
Nestled in the quiet Harrison neighbourhood, this stunning 2 bedroom freehold townhome is ideal for young professionals looking to start their homeownership adventure! First time homebuyers or downsizing couple - this place is for you! Designer decor and layout, upgraded light fixtures, and stainless steel kitchen appliances in a functional kitchen layout! Easy maintenance landscaping and a long driveway. Second floor balcony off the kitchen allows for outdoor space to host romantic dinners or sun-filled lunches overlooking the park. Proximity to park provides easy access for a quiet walk, some fun in the playground with kids or simply to allow your dog to roll in the grass on a sunny afternoon. Bright, elegant and thoroughly maintained, this is a turnkey home ready to host you and your family for years to come. Close to School, Park, Shops, Banks, Restaurants, Sport Centre, Hospital, Conservation Area and much more. Some photos are virtually staged. (id:61852)
Right At Home Realty
608 - 500 Dupont Street
Toronto, Ontario
Introducing Oscar Residences, an intimate boutique building on Dupont Street, in the highly sought-after Annex Neighborhood. Beautiful One Bedroom Unit. 9' Ceiling. Laminate Flooring. Open Concept. Floor-To-Ceiling Windows. Modern Living. Upscale Amenities Such As A Fitness Center Featuring Freemotion Ifit Virtual Training, Clear Air And Water Filtration Systems, A Theatre Room, A Party Room, And A Co-Working Lounge, Adorned By George Pimentel's Celebrity Photography! (id:61852)
Sutton Group-Admiral Realty Inc.
#504 - 6 Greenbriar Road
Toronto, Ontario
Spacious And Bright West-Facing Suite Nestled In The Highly Desirable Bayview Village Neighbourhood, Overlooking Fabulous Garden View. A One-Bedroom Plus Den Unit Featuring A Functional Layout. The Private Balcony To Enjoy Sunshine And Night Scene Of The City All Year Round. A Mid-Level Floor Offering A Quiet And Comfortable Living Environment. Modern Open-Concept Kitchen With Built-In Storage And Integrated Stainless Steel Appliances. Building Amenities: 24-Hour Concierge, Gym, Exercise Room, Party/Meeting Room, Media Room, Visitor Parking. Steps To Subway Station, Bayview Village Shopping Centre, Fairview Mall, Loblaws, T&T Supermarket, Starbucks, Bakeries, Delicious Restaurants, LCBO, Cineplex Cinema, IKEA, Shoppers, Community Recreation Centre, Banks, Schools, Parks, GO Station, Hwy 401, And So Much More. (id:61852)
Bay Street Group Inc.
3002 - 210 Victoria Street
Toronto, Ontario
Welcome to the Pantages Tower! All-inclusive condo that you don't need to worry about water & hydro fee. This sun-filled, high-floor suite offers an unbeatable location in the absolute heart of downtown Toronto. Boasting a functional, open-concept layout with zero wasted space, this unit features floor-to-ceiling windows that flood the space with natural light and offer spectacular, unobstructed city skyline views. The modern galley kitchen maximizes living space, while the foyer includes convenient in-suite laundry and ample closet storage. Perfectly positioned for investors, students, or young professionals. You are literally steps away from the Eaton Centre, St. Michael's Hospital, Dundas Subway Station, Toronto Metropolitan University (TMU), Massey Hall, and the Financial District. The building offers hotel-style amenities including a 24-hour concierge, gym, and party room. A rare opportunity to own a pied-à-terre in one of the city's most vibrant neighborhoods. (id:61852)
RE/MAX Imperial Realty Inc.
151 Dewbourne Avenue
Toronto, Ontario
A rare opportunity to own a stunning 3-storey residence redefining luxury living. This meticulously designed 4,600+ sq ft family estate features a private elevator, bespoke millwork, and exquisite stone fabrication throughout.*Main Floor: Where Entertaining Meets Artistry*Soaring 10-ft ceilings frame an open-concept living/dining space flowing into a show-stopping chef's kitchen with commanding centre island, retractable porcelain breakfast table, and premium JENNAIR appliances. The sun-drenched family room features a custom gas fireplace, built-ins, and floor-to-ceiling windows with walk-out to your private sanctuary.*Second Floor: Private Family Retreat*Three generously proportioned bedrooms, each with ensuite bath, plus a sophisticated glass-door office and convenient laundry room.*Third Floor: Your Personal Five-Star Sanctuary*An entire level devoted to the extraordinary primary suite-a magazine-worthy escape with spa-inspired ensuite featuring electric-heated porcelain floors, freestanding soaker tub, dual rain shower, and smart toilet. Oversized walk-in closet, sitting area with mini-bar, and private balcony overlooking greenery and skyline views.*Lower Level: Versatility Redefined*Complete kitchen, recreation room with integrated speakers, guest/nanny suite with 3-pc bath, and walk-out to landscaped yard. Basement adds gym, state-of-the-art media room, and storage.*Intelligent Living, Perfected*In-floor heating , roughed-in snow-melt driveway and steps, Control4 automation for audio, security, blinds, and climate-luxury at your fingertips.*Location Beyond Compare*Steps from top-ranked schools, parks, and world-class amenities in one of Toronto's most coveted neighbourhoods.*4+1 Bedrooms | 6 Bathrooms | Elevator | Smart Home*This is more than a home-it's a LIFESTYLE. (id:61852)
Zolo Realty
634 - 55 Ann O'reilly Road
Toronto, Ontario
Luxury Tridel "Parkside" Condo In North York's Most Sought-After Neighborhoods, Bright And Spacious One Bedroom + Den Unit With Unobstructed West View, Excellent Amenities: Indoor Pool, Theater Screening Rm, Rec Room, Party Room, Guest Suites, Private Dining, Rooftop Garden And Terrace, 24 Hrs Concierge & More!, Close To Don Mills Subway Station, Hwy 404-401, Seneca College, Fairview Mall, Supermarket. Listing pictures was taken before the current tenant move in. (id:61852)
Master's Trust Realty Inc.
203 - 109 Vanderhoof Avenue
Toronto, Ontario
Fabulous Second Floor Premier Office Space Combining Traditional Post and Beam Interior With Modern High End Finishes. Plenty of Natural Light, Featuring Private Entrance, High Ceilings and Corner Exposure On Two Sides. Extremely Flexible Space With Private Boardrooms. Large Open Areas and Private Offices. Also Includes Large Kitchen and Private Washroom. Great Signage. Plenty of Parking. Conveniently Located Just Minutes from Laird and Eglinton. Space could be demised into two equal sized units. See Attached Drawings. (id:61852)
Harvey Kalles Real Estate Ltd.
1615 - 17 Barberry Place
Toronto, Ontario
FULLY FURNISHED! Welcome To Your Completely Furnished Home That Includes Everything You Need To Live Comfortably; Just Move-In! This condo is a haven of brightness and space, filled with natural light throughout the day for a welcoming atmosphere. The large primary bedroom features wraparound windows that offer stunning views and a serene retreat, complete with a king-size hydraulic storage bed for optimal comfort and clever storage solutions. Enjoy the luxury of a primary ensuite bathroom plus a separate full bathroom for guests, ensuring privacy for everyone. Additional bedroom amenities include two modern side tables with LED lights and built-in charging, a built-in wardrobe, and a movable vanity with a jewelry mirror. The large den can serve as a second bedroom or a versatile work-from-home setup, equipped with French doors and privacy blinds. Storage is exceptional, thanks to a custom storage cabinet, a dedicated laundry area with built-in pantry storage, and a separate coat and shoe closet. Step out to the oversized private balcony for sweeping panoramic views, perfect for relaxing or enjoying the outdoors. The open living and dining layout is ideal for hosting gatherings, with an expandable dining table and four comfortable chairs that accommodate friends and family effortlessly. A quartz kitchen counter with four adjustable bar stools serves as a stylish focal point, while the cozy seating area and furnished balcony provide enchanting spots for entertaining. Enhance your events with a custom built bar cabinet next to the kitchen island, featuring dedicated glassware storage. Upgraded elegant lighting and fixtures add a touch of sophistication throughout, making every occasion feel special. Stay productive and comfortable with a dedicated ergonomic work-from-home setup, including a desk and ergonomic chair for all-day focus. Entertainment is elevated with an LG 65-inch 4K UHD Smart TV on a movable wall bracket, while Google Nest automated heating and cooling. (id:61852)
Right At Home Realty
2710 - 319 Jarvis Street
Toronto, Ontario
**Corner Unit** Welcome to 319 Jarvis St #2710, A desirable corner unit with unobstructed views of the city and lots of sunlight, conveniently located steps away from Gerrard and Jarvis. Be at the center of Urban Living: Walking distance to Toronto Metropolitan University (TMU), Dundas TTC Subway Station, Yonge-Dundas Square, the Eaton Centre and so much more! The building features unparalleled amenities such as a 6500 sq. ft. Fitness Facility, 4000 sq. ft. of Co-Working space and study pods. Outdoor amenities include a putting green, outdoor dining and lounge area with BBQs. (id:61852)
Century 21 Green Realty Inc.
806 - 150 Graydon Hall Drive
Toronto, Ontario
Rare Opportunity To Locate Your Residence Within Nature Lover's Paradise In The Heart Of The Gta. Located Just North Of York Mills & Don Mills Rd, This Beautiful Apartment Features Unencumbered Views So No Buildings Blocking Your Morning Wake Up Or Idle Time Lounging On Your Balcony. Great For Commuting - 401, 404 And Dvp At The Junction. Ttc Outside The Building! 19 Acres To Walk On, Picnic, As Well As Great Biking And Hiking Trails. ***Rent Is Inclusive Of Hydro, Water, Heat*** Underground Parking Additional $130.00/Month & Outside Parking $95.00/Month.***Locker Additional $35/Month***. Graydon Hall Apartments is a professionally managed rental community, offering comfortable, worry-free living in a well-maintained high-rise apartment building (not a condominium). (id:61852)
RE/MAX Real Estate Centre Inc.
1809 - 150 Graydon Hall Drive
Toronto, Ontario
Rare Opportunity To Locate Your Residence Within Nature Lover's Paradise In The Heart Of The Gta. Located Just North Of York Mills & Don Mills Rd, This Beautiful Apartment Features Unencumbered Views So No Buildings Blocking Your Morning Wake Up Or Idle Time Lounging On Your Balcony. Great For Commuting - 401, 404 And Dvp At The Junction. Ttc Outside The Building! 19 Acres To Walk On, Picnic, As Well As Great Biking And Hiking Trails. ***Rent Is Inclusive Of Hydro, Water, Heat*** Underground Parking Additional $130.00/Month & Outside Parking $95.00/Month.***Locker Additional $35/Month***. Graydon Hall Apartments is a professionally managed rental community, offering comfortable, worry-free living in a well-maintained high-rise apartment building (not a condominium).***(We Also Have Unit 1709, Same Layout & South Facing for $2325 / month) (id:61852)
RE/MAX Real Estate Centre Inc.
212 - 150 Graydon Hall Drive
Toronto, Ontario
Rare Opportunity To Locate Your Residence Within Nature Lover's Paradise In The Heart Of The Gta. Located Just North Of York Mills & Don Mills Rd, This Beautiful Apartment Features Unencumbered Views So No Buildings Blocking Your Morning Wake Up Or Idle Time Lounging On Your Balcony. Great For Commuting - 401, 404 And Dvp At The Junction. Ttc Outside The Building! 19 Acres To Walk On, Picnic, As Well As Great Biking And Hiking Trails. ***Rent Is Inclusive Of Hydro, Water, Heat*** Underground Parking Additional $130.00/Month & Outside Parking $95.00/Month.***Locker Additional $35/Month***. Graydon Hall Apartments is a professionally managed rental community, offering comfortable, worry-free living in a well-maintained high-rise apartment building (not a condominium). (id:61852)
RE/MAX Real Estate Centre Inc.
1010 - 150 Graydon Hall Drive
Toronto, Ontario
Rare Opportunity To Locate Your Residence Within Nature Lover's Paradise In The Heart Of The Gta. Located Just North Of York Mills & Don Mills Rd, This Beautiful Apartment Features Unencumbered Views So No Buildings Blocking Your Morning Wake Up Or Idle Time Lounging On Your Balcony. Great For Commuting - 401, 404 And Dvp At The Junction. Ttc Outside The Building! 19 Acres To Walk On, Picnic, As Well As Great Biking And Hiking Trails. ***Rent Is Inclusive Of Hydro, Water, Heat*** Underground Parking Additional $130.00/Month & Outside Parking $95.00/Month.***Locker Additional $35/Month***. Graydon Hall Apartments is a professionally managed rental community, offering comfortable, worry-free living in a well-maintained high-rise apartment building (not a condominium). (id:61852)
RE/MAX Real Estate Centre Inc.
409 - 150 Graydon Hall Drive
Toronto, Ontario
Rare Opportunity To Locate Your Residence Within Nature Lover's Paradise In The Heart Of The Gta. Located Just North Of York Mills & Don Mills Rd, This Beautiful Apartment Features Unencumbered Views So No Buildings Blocking Your Morning Wake Up Or Idle Time Lounging On Your Balcony. Great For Commuting - 401, 404 And Dvp At The Junction. Ttc Outside The Building! 19 Acres To Walk On, Picnic, As Well As Great Biking And Hiking Trails. ***Rent Is Inclusive Of Hydro, Water, Heat*** Underground Parking Additional $130.00/Month & Outside Parking $95.00/Month.***Locker Additional $35/Month***. Graydon Hall Apartments is a professionally managed rental community, offering comfortable, worry-free living in a well-maintained high-rise apartment building (not a condominium). (id:61852)
RE/MAX Real Estate Centre Inc.
