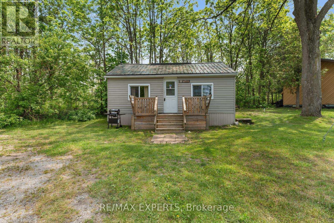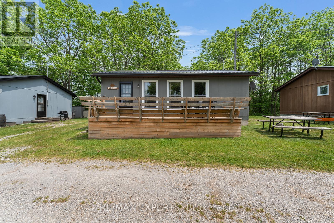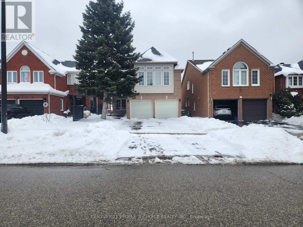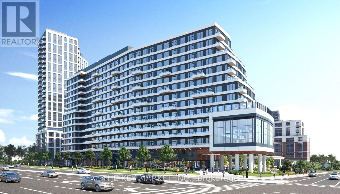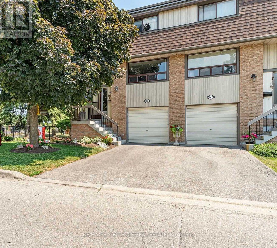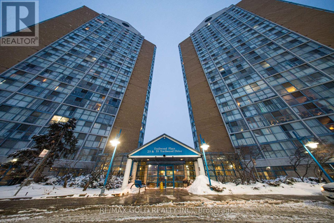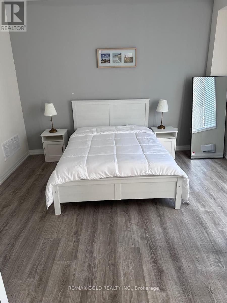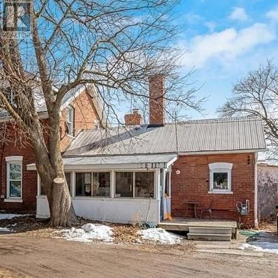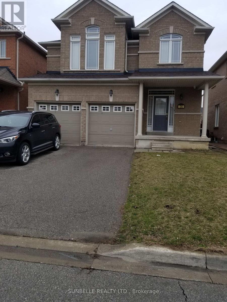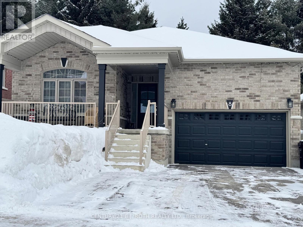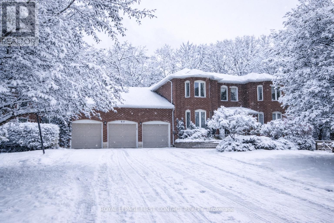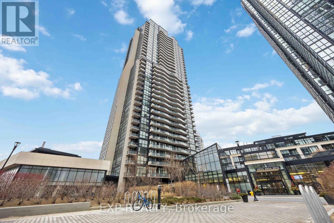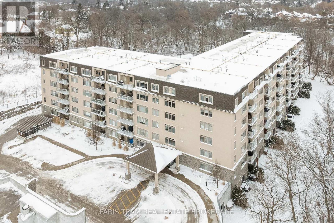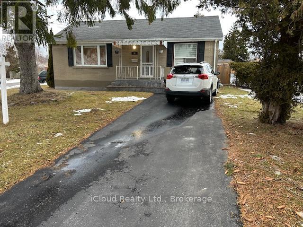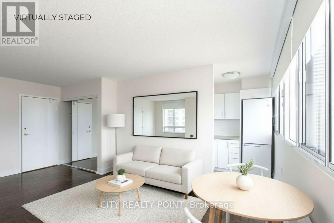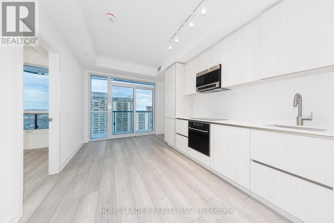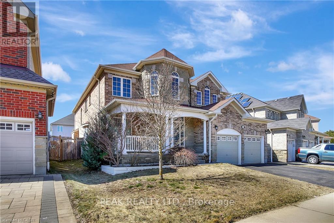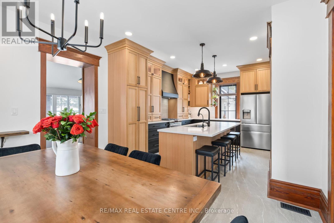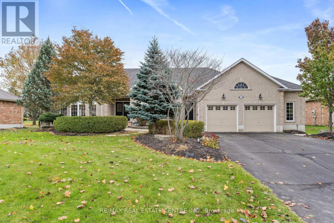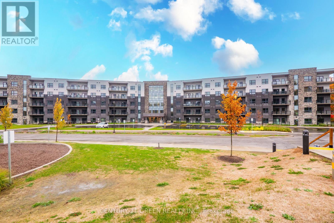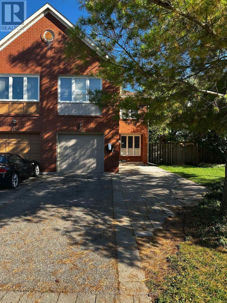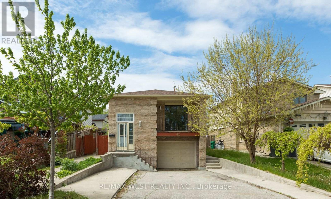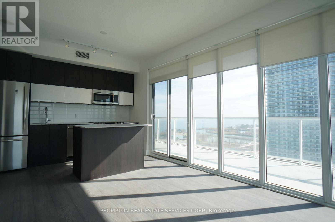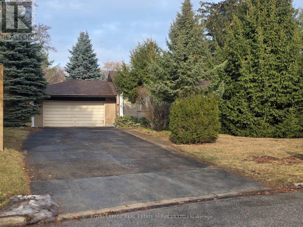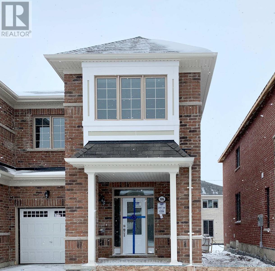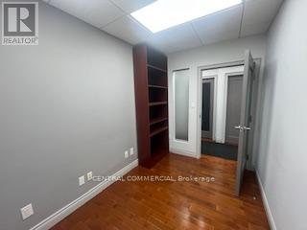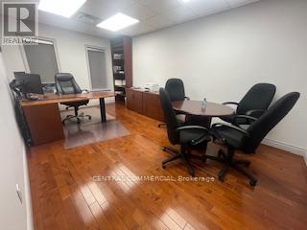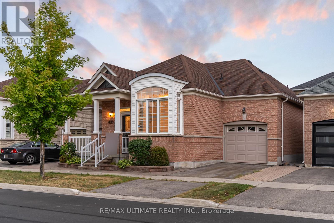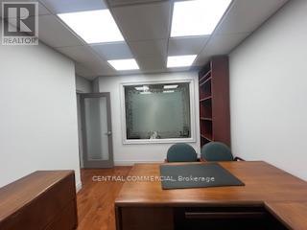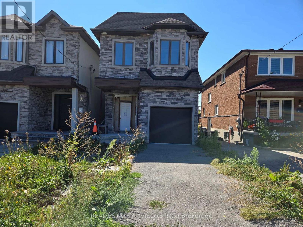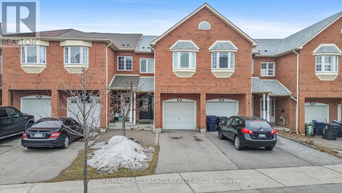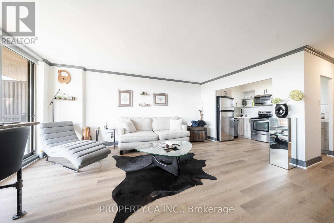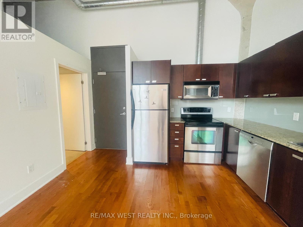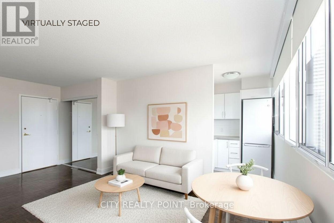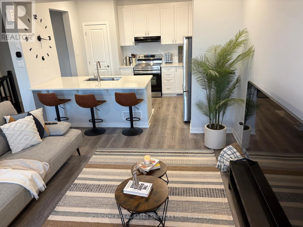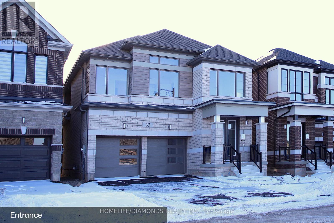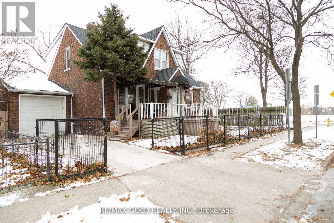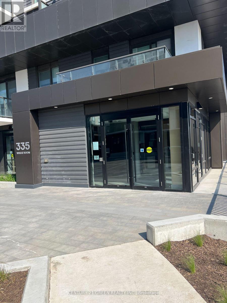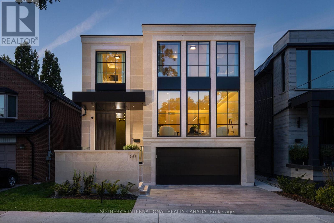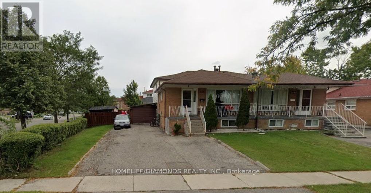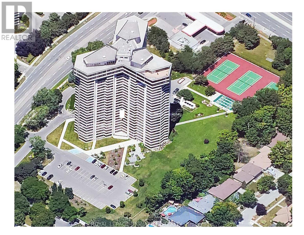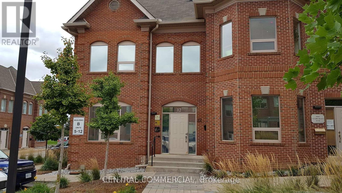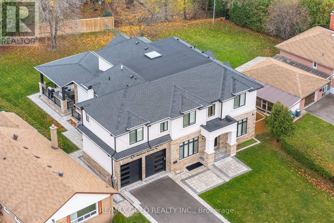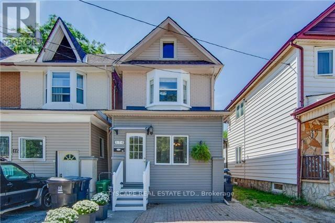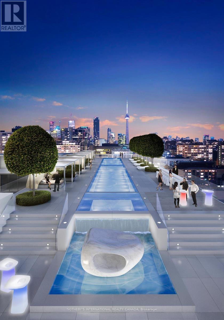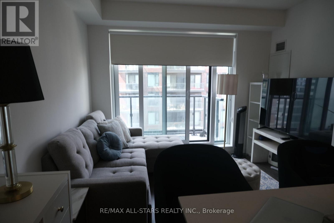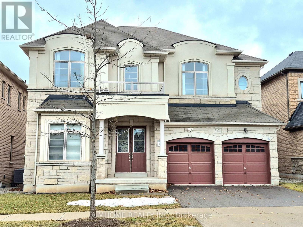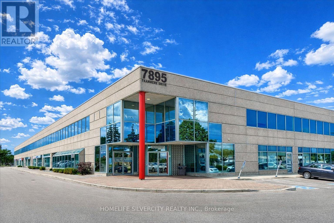17 - 230-232 Lake Dalrymple Road
Kawartha Lakes, Ontario
Welcome to Unit 17 at Lake Dalrymple Resort a charming three-season cottage tucked into a quieter, more private pocket of the resort. Set just steps from the lake, this unit offers peaceful views with an east-facing front that catches the morning sun, and a wooded backdrop at the rear for added privacy and a true connection to nature. Inside, you'll love the character of the exposed wood beams in the living area, adding warmth and rustic charm. Whether you're relaxing indoors or out on the deck, this cottage is the perfect place to unwind and recharge. The monthly maintenance fee covers hydro, water, property taxes, and use of all resort amenities-including a sandy beach, sports courts, playground, convenience store, restaurant and boat rentals. The cottage generated $6,129.97 in rental income. There is strong potential for increased income with greater rental availability, as owner use limited bookings. (id:61852)
RE/MAX Experts
19 - 230-232 Lake Dalrymple Road
Kawartha Lakes, Ontario
Rustic charm meets lakeside relaxation at Lake Dalrymple Resort! This cozy, fully furnished3-bedroom, 1-bathroom four-season cottage offers a warm, woodsy feel with all the essentials for a perfect retreat-just under two hours from the GTA. Step outside to enjoy a newer, spacious deck, ideal for BBQs, morning coffee, or sunset views. This cottage boasts stunning water views, access to a dock and boat slip, and sits in a well-managed, family-friendly resort community. Whether you're looking for a peaceful getaway, a rustic lakeside experience, or a smart investment, this property offers great rental potential and endless summer memories. The monthly maintenance fee covers hydro, water, property taxes, and use of all resort amenities-including a sandy beach, sports courts, playground, convenience store, restaurant and boat rentals. Comes equipped with a fridge, stove, microwave, furnishings, and more-move in ready or easily rentable. Close to Casino Rama, golf courses, Orillia, and some of Ontario's best fishing spots. Affordable, charming, and low-maintenance - lakeside gem! Last year, the cottage generated $11,044.70 in rental income. This figure is expected to be higher this year, as the property is now rented during the winter season, which it was not last year. Additionally, owner use limited rental availability in the previous year, further reducing income. A higher income potential is possible. (id:61852)
RE/MAX Experts
5763 Greensboro Drive
Mississauga, Ontario
Located In One Of The Most Prestigious Neighborhood, Top John Fraser School Zone!! Freshly Painted. Close to Erin Mills Shopping Center. Total 6 parking spots. With Cathedral Cielling in Living Room. Beautifull Walk-Out Basment one more bedroom and washroom in the basement perfect for extra living requirement. Four bedrooms and three washrooms above ground. Need Excellent Tenants. (id:61852)
Century 21 People's Choice Realty Inc.
1502 - 2485 Eglinton Avenue W
Mississauga, Ontario
Welcome to this brand-new 1-bedroom suite at The Kith Condos, a signature residence by award-winning developer The Daniels Corporation, BILD's 2025 Home Builder of the Year, ideally located in the vibrant Erin Mills community. Thoughtfully designed with a large and efficient open-concept layout, this modern home features 9-foot ceilings, stylish finishes, and floor-to-ceiling windows that fill the space with natural light while offering serene open skyline views. The contemporary kitchen is beautifully appointed with quartz countertops, sleek cabinetry, and stainless steel appliances, seamlessly flowing into the spacious living and dining area-perfect for both everyday living and entertaining. Step out onto the oversized private balcony, an ideal extension of your living space for relaxing or hosting guests. The generously sized primary bedroom offers ample closet space, while in-suite laundry adds everyday convenience. Residents enjoy an impressive collection of resort-style amenities, including a fully equipped fitness centre, gymnasium for basketball or pickleball, walking track, co-working and meeting spaces, theatre room, party lounges, pet wash, outdoor courtyard, and an expansive terrace with BBQs and lounge areas, all complemented by a concierge-attended lobby. Location is truly unmatched-steps to Credit Valley Hospital and LifeLabs, directly across from Erin Mills Town Centre, and within walking distance to major retailers such as Loblaws and Home Sense. Commuting is effortless with quick access to Highway 403, Erin Mills Transitway, and nearby Streetsville and Clarkson GO Stations. Surrounded by parks, trails, and top-rated schools, including John Fraser Secondary School and the University of Toronto Mississauga, this exceptional residence offers the perfect balance of modern design, premium amenities, and unbeatable convenience-an outstanding opportunity to enjoy contemporary condo living in one of Mississauga's most sought-after locations. (id:61852)
The Key Market Inc.
148 Ashton Crescent
Brampton, Ontario
Welcome to 148 Ashton Crescent, Brampton - a bright end-unit townhome that feels just like a semi, located in the desirable and family-friendly "M" section. This move-in-ready home offers an open-concept living and dining area with large windows, filling the space with natural light.The upgraded kitchen features high-end cabinetry, spice rack, soft-close drawers, stylish backsplash, and a convenient eat-in area. Upstairs you'll find three spacious bedrooms and an upgraded bathroom, while the lower level includes a versatile den or bedroom.Step out to a beautiful patio with a huge backyard and side yard - perfect for children, entertaining, and outdoor enjoyment. The complex offers excellent amenities including a recreation area, outdoor pool, party room, and more.Included appliances: fridge, stove, dishwasher, freezer, washer, dryer, built-in microwave, and range hood. Recent upgrades include new windows throughout, a new screen door, and a new air conditioner.Enjoy the lowest maintenance fees in the area, covering snow removal, lawn care, roof, water, and building insurance - exceptional value and worry-free living! (id:61852)
RE/MAX Excellence Real Estate
1112 - 35 Trailwood Drive
Mississauga, Ontario
Amazing opportunity for commuters, investors, and first-time home buyers-discover this bright, sun-filled corner unit condo with 1000sgft 2 bedrooms and 2 washrooms in the heart of central Mississauga, featuring unobstructed east-facing views of the Toronto skyline and CN Tower through floor-to-ceiling windows, freshly and professionally painted throughout for a move-in-ready feel. With 24-hour concierge, indoor pool, gym, hot tub, sauna, games and party rooms, you will feel like you live at a resort. Heat, hydro, water, A/C, parking are all included in maintenance fee. Unbeatable location close to shopping, community center, library, school, parks, sports center, cafes, movie theatre etc. Mins from Square One, heartland Town centre - an ideal opportunity for comfortable living in the heart of Mississauga closed to major highways 403, 401, 407 and GO Station. Here You will find everything what You're Looking For. Don't miss this amazing opportunity!!! (id:61852)
RE/MAX Gold Realty Inc.
3 - 3256 Charles Fay Passage Drive
Oakville, Ontario
Welcome to this stunning, upgraded townhouse featuring 3+1 bedrooms and 2.5 bathrooms, offering modern comfort and exceptional convenience. Enjoy an open-concept second-floor living area with upgraded flooring, a modern eat-in kitchen, a stylish center island, and a bright living/dining space with a walk-out to a large balcony-perfect for relaxing or entertaining. The kitchen includes stainless steel appliances and sleek finishes throughout. The third floor features three spacious bedrooms, including a primary suite with a luxurious ensuite bathroom, a standing glass shower, and a walk-in closet. The main-floor bedroom overlooks the serene pond, making it ideal as a guest room, office, or private retreat. Located in a highly sought-after community, this home is just minutes from top-rated schools, shopping, public transit, GO Station, and major highways (403/QEW/407).A perfect blend of beauty, comfort, and location-move-in ready! (id:61852)
RE/MAX Gold Realty Inc.
42 B Peru Road
Milton, Ontario
Move into today this back half 2 bedroom with large open concept will be ready for you. Shared Laundry. (id:61852)
RE/MAX Real Estate Centre Inc.
Basement - 26 Senwood Street
Brampton, Ontario
Clean legal 2 bed Room Apartment, private Laundry not shared, private separate entrance, 2 large storage rooms, both bedrooms have large windows and closets, near schools, Bus transportation, shopping, community center, walk to park, 1 private parking on driveway, Just minutes Go Train, HWY 410. Tenant pays 30% utilities. (id:61852)
Sunbelle Realty Ltd.
8 Revol Road
Penetanguishene, Ontario
Welcome to the highly desired location of 8 Revol Road! This all brick 1510 Sq ft bungalow, backing on the school (featuring a tree lined fence line), 3 beds, 2 - 4pc baths, a bright open concept eat-in kitchen & a Great room with vaulted ceilings over the living room, making this an excellent space for entertaining. The large Primary bedroom has a large walk-in closet and a large ensuite bathroom with a separate walk-in shower & free standing soaker tub. Also on the main level, you will find easy access to main floor laundry. This family-friendly neighbor hood is close to Schools, Amenities, Georgian Bay General Hospital, near by attractions, Several Marinas (located in Penetanguishene & Midland) Discovery Harbour/Kings Wharf Theatre, Many beaches (Balm Beach, Lafontaine Provincial Park, Awenda Provincial Park, Rotary Champlain Wendat Park, Belle Eau Claire Beach, plus many more) The Simcoe County Forest Nature Trails are located at the end of this street, and a 3 min drive to beautiful Georgian Bay. Purchasers Upgrades: Smooth Ceilings, Cathedral Ceiling in Family/Living room, Rear wall Chimney (for future main floor or basement Gas Fireplace Venting or both), upgraded Island in Kitchen (can be moved approx 1 foot towards kitchen sink should you desire), 200AMP electrical panel, Main Floor Casement windows, Relocated Basement bath RI, Upgraded door & floor trim, Light over sink on separate switch, Light over Kitchen Island & tub in Master bath, A/C, Upgraded flooring throughout, Hot water on Demand (owned), Landscaping Front and Back (Unistone retaining wall & Walk way in Front), Paved Driveway & Rear Yard Fencing. (id:61852)
Century 21 B.j. Roth Realty Ltd.
68 Alana Drive
Springwater, Ontario
Welcome to this impressive two-storey brick estate, thoughtfully designed for space, flexibility, and everyday practicality. Set on a private 0.859-acre lot in a quiet estate neighbourhood, this property offers over 7,000 sq. ft. of finished living space, making it an excellent fit for large or multi-generational families seeking room to grow without sacrificing convenience.The classic red brick exterior, triple-car garage, and expansive interlock driveway create strong curb appeal and long-term durability. Mature trees and established landscaping provide privacy and a peaceful setting. Despite the serene surroundings, the home remains close to shopping, schools, and daily amenities, striking a rare balance between space and accessibility.Inside, the well-planned layout supports both daily living and entertaining. The main residence includes four generous bedrooms, formal living and dining rooms, and a separate main-floor family room-ideal for busy households and larger gatherings. The kitchen features ample cabinetry and a bright breakfast area with direct access to the yard. The fully finished walkout basement adds exceptional versatility with a large recreation room, built-in bar, and multiple seating areas-perfect for entertaining, hobbies, or family movie nights. A key highlight is the self-contained one-bedroom suite, located above grade with its own private entrance and access to a separate lower-level games room with walkout. This space is well suited for in-laws, adult children, or extended family, offering privacy and independence while remaining connected to the main home. Multiple fireplaces add warmth throughout, and the adaptable floor plan easily supports evolving family needs, remote work, or long-term multi-generational living. A rare estate property that delivers space, privacy, and proximity to amenities-built to support real life at every stage. (id:61852)
Royal LePage First Contact Realty
2008 - 2900 Highway 7 Road
Vaughan, Ontario
Live in style and comfort in this beautifully appointed 2-bedroom, 2-bathroom corner unit in the heart of Vaughan's emerging downtown. Boasting 9-foot ceilings, floor-to-ceiling windows, and a bright open-concept layout, this suite offers the perfect balance of luxury and livability. The modern kitchen features sleek cabinetry, granite countertops, and stainless steel appliances, flowing seamlessly into the spacious living and dining area.Step out onto your private balcony to take in panoramic city views, the perfect spot to unwind. This unit includes one premium parking space conveniently located close to the elevator and a massive self-contained locker room, offering rare and valuable extra storage. Enjoy first-class amenities including a fitness centre, party room, and 24-hour concierge.Located just steps to the Vaughan Metropolitan Centre subway station, with easy access to Highways 400 and 407, York University, shopping, dining, and entertainment, this is city living at its most convenient. A must-see for professionals, commuters, and investors alike. (id:61852)
Exp Realty
418 - 149 Church Street
King, Ontario
Top 5 Reasons You Will Love This Condo: 1) This west-facing suite is filled with warm afternoon light and beautiful sunset views, offering a well-cared for carpet-free interior that is completely move-in ready and ideal for buyers seeking a seamless transition into condo living 2) Appreciate the functional floor plan offering 1,030 square feet with two full bathrooms for added privacy and flexibility, while in-suite laundry delivers everyday convenience and a low maintenance lifestyle 3) Living at Triumph North means enjoying a resort-inspired lifestyle right at home, with residents having access to an indoor pool, fitness centre, games room, and party and meeting rooms, making it easy to relax, stay active, or entertain without ever leaving the building 4) Two owned covered parking spaces plus a locker are a rare find, offering year-round protection, convenience, and valuable storage, an added luxury in the condo experience 5) Located in the quaint village of Schomberg, this condo is just steps from charming shops, cafés, and the walkable appeal of Main Street, this area is known for its warm, friendly atmosphere with easy access to daily amenities and quick connections to Highways 9, 400, and 27. 1,030 above grade sq.ft. *Please note some images have been virtually staged to show the potential of the condo. (id:61852)
Faris Team Real Estate Brokerage
38 Kawartha Avenue
Oshawa, Ontario
Location! Location! Location! In-Law Suite on a Large Lot! This charming corner-lot bungalow offers two fully self-contained units-ideal for investors or multi-generational living. The main level features a modern kitchen with breakfast bar, gleaming hardwood floors, and bright, inviting living spaces. Step outside to a large, private backyard complete with a two-tier deck, large storage shed, perfect for relaxing or entertaining. The lower level boasts a well-designed in-law suite with a spacious recreation area, full kitchen, updated four-piece bathroom, and a separate entrance for added privacy. Situated on a generous lot with two separate driveways accommodating up to four vehicles, this home is nestled on a quiet, mature, tree-lined street. Enjoy the convenience of being just minutes from the beach, waterfront trails, parks, and transit. A rare opportunity in a highly sought-after location-this property truly checks all the boxes. (id:61852)
Icloud Realty Ltd.
713 - 33 Isabella Street
Toronto, Ontario
SAVE MONEY! | UP TO 2 MONTHS FREE | one month free rent on a 12-month lease or 2 months on 18 month lease | DOWNTOWN TORONTO - BLOOR & YONGE | STUDIO APARTMENT* Enjoy the best of downtown living at 33 Isabella Street, just steps from Yonge & Bloor. This bright, well-designed 1 bedroom apartment offers modern comfort in one of Toronto's most connected neighbourhoods, within walking distance to universities, shops, cafés, restaurants, Yorkville, Queen's Park, College Park, Dundas Square, and multiple TTC subway lines. Ideal for students, young professionals, and newcomers, the professionally managed and well-maintained building offers excellent amenities including a gym, games/theatre room, party/multipurpose room, and bright laundry facilities. Heat, water, and hydro are included in the rent, portable A/C units are permitted, and reserved parking is available for $225/month. Move in today and experience central Toronto living with everything at your doorstep. (id:61852)
City Realty Point
2114 - 120 Broadway Avenue
Toronto, Ontario
Brand new, never-lived-in 1+1 bedroom, 2 full bathroom suite featuring extra-high ceilings, parking and locker included, and approximately 650 sq ft of well-designed living space. Bright, open-concept layout with floor-to-ceiling windows, hardwood flooring throughout, and a modern kitchen complete with built-in appliances, granite countertops, and contemporary finishes.The spacious den offers excellent flexibility and may be used as a home office or additional sleeping area. Enjoy outdoor living on the large private balcony in one of Toronto's most sought-after neighbourhoods.Building amenities include: fully equipped fitness centre, basketball court, outdoor swimming pool, rooftop terrace with BBQ area, meditation garden, co-working space, party room, grand lobby with waterfall feature, and 24-hour concierge service. (id:61852)
Home Leader Realty Inc.
320 Robert Ferrie Drive
Kitchener, Ontario
This meticulously maintained two-storey residence features a stunning brick and stone exterior, located in prestigious, family-friendly Doon South neighbourhood. Offering 4 spacious king-sized bedrooms and 4 luxurious bathrooms, including 3 en-suites on the upper floor, this home is deisgned for comfort and convenience. A grand double wood staircase leads to both the lower and upper levels, perfect for an in-law suite setup. This home is fully carpet-free, showcasing beautiful hardwood and ceramic tiles throughout. The main floor boasts a large laundry/mudrooms, as well as generous formal living and dining rooms. The family room imppresses with its soaring double-height coffered waffle ceiling and a cozy gas fireplace. Custom oversized windows illuminate every room with abundant natural light. The chef's dream kitchen features maple cabinetry, granite countertops, and an oversized centre island, along with a walk-in pantry - a must see to truly appreciate its deisgn. A private office is also conveniently located on the main floor. The second floor completes the home with a grand master bedroom, featuring oversized double doors, a walk-in closet, and a luxurious 5-piece en-suite with a two person walk-in shower. The second bedroom has its own 4-piece en-suite, while the third and fourth bedrooms share a Jack-and-Jill bathroom. The unspoiled basement is waiting for your personal touch, offering the perfect layout for a future recreation room or additional living space. Ideally located near schools, Conestoga College, and HWY 401, this home offers both luxury and practicality for the modern family. (id:61852)
Peak Realty Ltd.
6 Dundas Street W
Erin, Ontario
Discover the perfect blend of modern updates & timeless charm in this beautifully renovated property, designed with both comfort and functionality in mind. Here are the key features that make this home a must-see for buyers. New Custom Luxury Kitchen (2024): Featuring appliances, porcelain tile flooring, and a sleek, modern design, perfect for cooking and entertaining. Fully Renovated Loft Master Suite: A spacious, private retreat with engineered Acacia hardwood flooring, a heated floor, custom windows, and a heated towel warmer for ultimate comfort. All-New Engineered Acacia Flooring (2024): Tastefully designed flooring throughout the main and second floors, combining beauty and durability Energy Efficient Features: Newer high-efficiency furnace, spray foam insulation in the loft, and newer AC with vents to both the main and second floors ensure a comfortable climate year-round. Custom Windows: All newer custom windows throughout the home, offering energy efficiency and natural light. Technology: central vacuum system (2023), and thermostat + lighting timer for added convenience. Stunning Exterior Upgrades: Stamped concrete walkways, a porch with buried reinforcements, and a newer fence provide enhanced curb appeal and security. Plus, two driveways, one with a large gate perfect for trailers or other large vehicles. Septic Enjoy peace of mind with a completely new septic system. Newer roof and gutters with Gutter Guards on all downspouts. Basement windows and metal I-beam support in the basement. Shop Upgrades: Gas heater, newer roof, and independent electrical panel for added convenience in the shop area. Located in the peaceful town of Erin, Ontario, this home combines modern upgrades with unique features that make it a standout property. The new custom kitchen, luxurious loft master suite, energy-efficient systems make it ideal for those seeking both style and practicality. Don't miss out on this one-of-a-kind opportunity schedule a viewing today!108 frontage. (id:61852)
RE/MAX Real Estate Centre Inc.
159 Delarmbro Drive
Erin, Ontario
Welcome to 159 Delarmbro Drive - a beautifully upgraded executive estate home set in one of Erin's most coveted family friendly communities. Peaceful, private, and surrounded by mature trees, this residence blends timeless charm with luxurious modern finishes and thoughtful updates throughout. Step inside to bright, open-concept living spaces designed for everyday comfort and stylish entertaining. The chef-inspired kitchen features a Bertuzzi gas range (2023), GE Café refrigerator (2022), and elegant Restoration Hardware lighting, complemented by Legrand Adorne designer switches and outlets for a refined touch. The dining and living areas flow seamlessly, offering beautiful natural light and serene property views. The stunning primary suite offers a spa-level retreat with a marble ensuite (2023) featuring a Toto S550E washlet, Toto toilet, Riobel fixtures, LED mirror, and a sculpted stone soaker tub. A second renovated bathroom (2024) showcases a marble shower base, Riobel fixtures, and another premium Toto S550E washlet, ensuring elevated comfort throughout. The fully finished lower level (2025) extends your living space to over 4000 sq ft. with Everlife genuine waterproof wood flooring, modern bath with LED anti-fog mirror, and Toto C5 washlet - ideal for recreation, a gym, guest space, or a private office. Mechanical updates deliver peace of mind, including a Carrier Infinity furnace (2021), Carrier AC, roof (2015), and new water softener (2023). Outdoors, enjoy your own private retreat with mature landscaping, expansive grounds, and endless potential for gardens, a pool, or outdoor living enhancements. Located moments from Erin Village, trails, golf, equestrian facilities, and an easy commute to Guelph, Georgetown, Caledon, and the GTA - this is country elegance without compromise. (id:61852)
RE/MAX Real Estate Centre Inc.
210 - 1100 Lackner Place
Kitchener, Ontario
Never lived in Condo in Prime Location of Kitchener . Opportunity to rent this Beautiful unit . Ground floor unit , easy access with modern living space. open-concept layout, large windows and High ceilings that allows Natural light to come in all day along . Walking distance to grocery store, pharmacy, and all other Amenities , Close to Downtown Kitchener, Grand River Hospital, and both Conestoga College and the University of Waterloo. one parking and locker included (id:61852)
Century 21 Green Realty Inc.
Basement - 1151 Lindsay Drive
Oakville, Ontario
Finding a place that truly feels like home isn't always easy, but this bright and inviting South Oakville suite makes it effortless. From the moment you walk in, the natural light pouring through the large windows creates a warm and welcoming atmosphere. The open living area, paired with a full modern kitchen, makes everyday living feel both comfortable and practical. The tenants will appreciate the thoughtful design - laminate floors for easy upkeep, and a private laundry tucked right into the suite for convenience. The bedroom feels spacious and peaceful, while the extra den gives so much flexibility. Whether as a home office, a gym, or even a guest space, it's the kind of feature that adapts to your lifestyle. The modern bathroom with its sleek shower completed the space perfectly. What really makes this home special is the balance between privacy and accessibility. Having a separate entrance makes it feel like a true private residence, yet everything you need is just minutes away. Dorval Crossing West is right nearby for shopping and daily errands, and the Sixteen Mile Sports Complex adds such a great community touch for recreation. With the QEW and bus routes so close, commuting is simple and stress-free. This isn't just a basement apartment-it's a thoughtfully finished, move-in-ready home in one of Oakville's most desirable pockets. Bright, versatile, and perfectly located-it checks every box. (id:61852)
Century 21 Innovative Realty Inc.
82 Dafoe Crescent
Brampton, Ontario
2 Br Legal Basement Apartment. Welcome to 82 Dafoe Crescent in the sought-after Fletcher's West community of Brampton. This bright and functional 2-bedroom, 1-washroom unit features in-suite laundry and two parking spaces. Located in a quiet, family-friendly neighbourhood close to schools, parks, shopping, transit, and major highways. Ideal for professionals, couples, or small families seeking comfort and convenience. (id:61852)
RE/MAX West Realty Inc.
1805 - 56 Annie Craig Drive
Toronto, Ontario
**Please book showing with your Realtor/Agent, Listing Agent Represents Landlord Only** Experience prestigious waterfront living at the like-new Lago on Lakeshore. This sun-filled bright corner unit features a generous 714sqft layout with 2 bedrooms & 2 full bathrooms. 3 walkouts lead to a spectacular 340+sqft wraparound balcony showcasing breathtaking panoramic views of the city skyline & lake. Ideally located near Mimico GO Station, streetcar, TTC buses, and the Gardiner Expressway, with direct access to the Martin Goodman Waterfront Trail. Includes 1 parking & 1 locker. Just move in and enjoy! *Listing Photos were taken in prior to the current tenant moves in* (id:61852)
Prompton Real Estate Services Corp.
541 Vanessa Drive
Mississauga, Ontario
Fabulous opportunity to design, create and build your dream home. Situated on a stunning lot, with a natural walk out from the lower level. Quiet street in prestigious neighbourhood close to Lorne Park. Steps to Vanessa Park and easy access to trails, QEW, Go Transit, Mississauga Golf & Country Club and Port Credit. (id:61852)
Royal LePage Real Estate Services Ltd.
86 Callandar Road N
Brampton, Ontario
Luxury 2-Storey Townhouse Built By Mattamy, Located At The Intersection Of Chinguacousy Rd & Wanless Dr In An Award-Winning Master-Planned Community Of Mount Pleasant North In Brampton. Less Than 10 Mins Drive To Mount Pleasant Go Station. Quiet Area With Car Friendly Score Of 10/10 And School Rating 9/10.1765 Sq Ft 4Br End Unit Like Semi, Big Bsmt Windows, Upgrades Worth 100K Attached, 9 Ft Smooth Ceiling, Granite Countertops, Oak Stairs. Upgraded lighting & backyard fencing with a side gate" (id:61852)
Century 21 People's Choice Realty Inc.
12-203 - 30 Wertheim Court
Richmond Hill, Ontario
Second Floor Executive 86 SF Office Suite Fully Furnished Suite Ready to Occupy Immediately Located In Prime Beaver Creek Business Park Ample Free Surface Parking Shared Kitchenette / Common Washroom / Security System Suitable For Professionals / Lawyers / Consultants / Engineers / Small Businesses, Etc. Can be combined with other suites (1-4 offices available) Rent Is Totally Gross - Includes TMI, Heat, Hydro, Water, A/C (id:61852)
Central Commercial
12-201 - 30 Wertheim Court
Richmond Hill, Ontario
Second Floor Executive 207 SF Office Suite Fully Furnished Suite Ready to Occupy Immediately Located In Prime Beaver Creek Business Park Ample Free Surface Parking Shared Kitchenette / Common Washroom / Security System Suitable For Professionals / Lawyers / Consultants / Engineers / Small Businesses, Etc. Can be combined with other suites (1-4 offices available) Rent Is Totally Gross - Includes TMI, Heat, Hydro, Water, A/C (id:61852)
Central Commercial
21 Delray Drive
Markham, Ontario
Welcome To 21 Delray Drive In The Highly Sought-After Greensborough Community Of Markham! This Rarely Offered, Newer-Built Bungalow Blends Timeless Charm With Modern Convenience A Rare Find In A Subdivision Setting. Step Inside To Discover A Bright, Open-Concept Layout Featuring Soaring Ceilings, Large Windows With California Shutters, And Gleaming Hardwood Floors Throughout. The Spacious Living And Dining Areas Are Perfect For Entertaining, Complete With W Cozy Gas Fireplace And Abundant Natural Light. The Kitchen Offers Ample Cabinetry, A Breakfast Bar, And A Walkout To The Newly Finished Deck Ideal For Enjoying Your Morning Coffee Or Hosting Summer BBQs. The Primary Suite Boasts A Private Ensuite And Generous Closet Space, While The Second Bedroom Offers Flexibility For Guests, A Home Office, Or Hobbies. Additional Features Include A Single-Car Garage With Inside Entry, Main-Floor Laundry, And A Freshly Painted Interior That's Move-In Ready. Conveniently Located Near Parks, Schools, Shops, And GO Transit, This Home Is Perfect For Downsizers, Young Families, Or Anyone Seeking The Ease Of Single-Level Living In A Vibrant Neighbourhood. Don't Miss This Unique Opportunity To Own A Bungalow In One Of Markham's Most Desirable Communities! (id:61852)
RE/MAX Ultimate Realty Inc.
12-206 - 30 Wertheim Court
Richmond Hill, Ontario
Second Floor Executive 140 SF Office Suite Fully Furnished Suite Ready to Occupy Immediately Located In Prime Beaver Creek Business Park Ample Free Surface Parking Shared Kitchenette / Common Washroom / Security System Suitable For Professionals / Lawyers / Consultants / Engineers / Small Businesses, Etc. Can be combined with other suites (1-4 offices available) Rent Is Totally Gross - Includes TMI, Heat, Hydro, Water, A/C (id:61852)
Central Commercial
68b Laurel Avenue
Toronto, Ontario
When complete, this home will be consistent with other newer properties in the neighborhood in terms of size and overall design. The main floor layout will include a dining area, kitchen, family room, and powder room. The second level will offer three bedrooms, a convenient laundry area, and three full bathrooms, including a spacious five-piece primary ensuite and a private three-piece ensuite. Ceiling heights are planned for ten feet on the main floor and nine feet on the second floor. (id:61852)
Real Estate Advisors Inc.
Main - 38 Jinnah Court
Toronto, Ontario
Fully renovated, bright, and spacious 3-bedroom house, 2 full bathrooms and 1 half bath, ideal for families or professional tenants seeking comfort and space .The home features lots of windows, allowing abundant natural light throughout, along with modern pot lights that enhance the open and airy feel. The large, spacious kitchen is perfect for cooking and entertaining, offering ample counter and cabinet space. Enjoy outdoor living with access to a private deck, ideal for relaxing or hosting guests. Located in a quiet, street, near transit and place of worship....Utilities: Tenant pays 80% of utilities.... (id:61852)
RE/MAX Crossroads Realty Inc.
806 - 5949 Yonge Street
Toronto, Ontario
Welcome to Sedona Place offering a bright and spacious 650 sq ft, 1-bedroom, 1-bath unit with a 153 sq ft balcony in a well-managed co-ownership building. This suite offers exceptional value with a series of thoughtful upgrades over the years and a locker is included for additional storage. The bathroom has been fully renovated with new tiles, vanity, mirror, and shower along with an excellent kitchen showcasing completely updated with new cabinetry, countertops, backsplash, sink, faucet, dishwasher and microwave. New flooring installed throughout the entire unit and the freshly painted from top to bottom. Full care all around with recently updated hallways and lobby that enhance the building's appeal, not to mention a live-in superintendent providing day-to-day maintenance and support. Situated right on vibrant Yonge Street, you're just steps from transit, shops, restaurants, cafes, and parks - everything you need is right outside your door. Just minutes to Finch Subway Station, this location offers unbeatable convenience in a walkable, well-connected North York neighbourhood. A perfect choice for first-time buyers or those seeking affordable city living. (id:61852)
Property.ca Inc.
424 - 637 Lake Shore Boulevard W
Toronto, Ontario
Welcome to the iconic Tip Top Tailor Lofts - Toronto's premier Art Deco landmark on the waterfront. This upgraded, bright and spacious 1-bedroom loft sits in the original heritage building, featuring soaring 14.5-ft concrete ceilings, exposed industrial character, and an east-facing wall of windows that fills the space with natural light. Modern upgrades include a refreshed washroom, stainless-steel appliances, and an open-concept layout ideal for living, working, and entertaining. Residents enjoy world-class amenities including 24-hr concierge, fitness centre, sauna, hot tub, party room, and rooftop terrace. Unbeatable waterfront location steps to the Martin Goodman Trail, parks, shops, transit, King West, and the city's most vibrant lifestyle amenities. Parking & locker available at additional cost. A rare opportunity to live in one of Toronto's most celebrated hard-loft conversions. (id:61852)
RE/MAX West Realty Inc.
1916 - 33 Isabella Street
Toronto, Ontario
SAVE MONEY! | UP TO 2 MONTHS FREE *| One month free rent on a 12-month lease or 2 months on 18 month lease | DOWNTOWN TORONTO - BLOOR & YONGE | STUDIO APARTMENT Enjoy the best of downtown living at 33 Isabella Street, just steps from Yonge & Bloor. This bright, well-designed 1 bedroom apartment offers modern comfort in one of Toronto's most connected neighbourhoods, within walking distance to universities, shops, cafés, restaurants, Yorkville, Queen's Park, College Park, Dundas Square, and multiple TTC subway lines. Ideal for students, young professionals, and newcomers, the professionally managed and well-maintained building offers excellent amenities including a gym, games/theatre room, party/multipurpose room, and bright laundry facilities. Heat, water, and hydro are included in the rent, portable A/C units are permitted, and reserved parking is available for $225/month. Move in today and experience central Toronto living with everything at your doorstep. (id:61852)
City Realty Point
617 Quilter Row
Ottawa, Ontario
2 Bed / 1.5 Bath Freehold Townhouse for Sale - Richmond, Ottawa, ON. Well-maintained freehold townhouse located in Richmond, Ottawa. This home has been owner-occupied since July 2024 and is being sold by the first owners as they are upsizing. The property offers 2 bedrooms and 1.5 bathrooms. Upgrades and features include: Quartz countertops in the kitchen and main bathroom Smooth ceilings on the ground, second, and third floors Railings installed in place of knee-walls Taller upper kitchen cabinets Pot lights in the kitchen and living room Community: Richmond Meadows by Mattamy Homes. Year built: 2024 Important disclosures: Photos were taken in September and October 2025. The property is currently in winter condition, and exterior areas such as the front yard and patio may differ from the photos shown. Some interior finishes may vary slightly from the photos, as changes have been made since the photos were taken. *For Additional Property Details Click The Brochure Icon Below* (id:61852)
Ici Source Real Asset Services Inc.
33 Gibson Drive
Erin, Ontario
Welcome to this Modern, Spacious and Bright 4 Bedroom & 4 Washroom, double car garage Brand New Detached House in Erin Glen Community. This never lived in new house, only 1 year old, offer both Comfort and Modern Elegance. The double door entrance to foyer makes it grand. The spacious kitchen with open-concept layout is perfect for Family Gatherings with a spacious separate dining area for all your gatherings. Big and bright living room over looking to backyard makes it a perfect family space with ground floor having 9ft Ceiling Height. Additionally, a spacious mud room and closet connected to garage door makes it convenient for winters. On the second floor, Escape to the serene primary bedroom, your private retreat complete with two his and her closets and a spa-inspired ensuite featuring double sinks, a relaxing soaker tub, and a glass-enclosed shower. The home also offers three spacious secondary bedrooms, each with oversized windows and abundant closet storage, basking in natural light from every angle.2 Bedrooms are having ensuite bathroom while other 2 bedroom has jack and Jill washroom makes it more convenient for families or working professionals. (id:61852)
Homelife/diamonds Realty Inc.
1236 Hickory Road
Windsor, Ontario
Discover the charm and versatility of 1236 Hickory, a beautifully updated detached legal duplex set on an expansive 97 x 60 corner lot. This thoughtfully designed 3+1 bedroom residence features two full kitchens, 2.5 bathrooms, fresh interior paint, and professionally landscaped grounds that elevate its curb appeal. Nestled on a quiet dead-end street and steps from Garry Dugal Park, the home offers a peaceful setting with exceptional convenience. Main Floor has Family room , dining room, one bedroom with Full washroom and Kitchen. Second floor has two bedrooms, full washroom, Second kitchen and its own Separate entrance from the back of the house. Basement is also newly renovated which has one room and washroom and has potential to make two more bedrooms in the basement. Potential Separate entrance to basement is from the back of the house. Whether you're an investor expanding your portfolio or a first-time buyer seeking mortgage-offsetting potential, this property delivers unmatched value. Recent upgrades include a 2021 roof, 2023 hot water tank. A rare opportunity that truly must be seen. (id:61852)
RE/MAX Gold Realty Inc.
1307 - 335 Wheat Boom Drive
Oakville, Ontario
Oakville Minto Condos offering 1 Bed + Den + Huge 75 Sq Ft Balcony! Located in one of Oakville's prime neighborhoods, this bright and modern residence blends comfort and convenience. Spacious open-concept layout featuring a combined living/dining area, 1 bedroom plus a separate den, 1 Jack & Jill bathroom, ensuite laundry, and a generously sized balcony perfect for summer enjoyment. Neutral finishes throughout create a warm and welcoming feel. Modern gourmet kitchen includes a center island, upgraded cabinetry, and laminate flooring. The bedroom and versatile den (ideal as a home office or second sleeping area) offer excellent space and functionality. Enjoy premium building amenities including visitor parking, party/meeting room, gym, and rooftop terrace. Equipped with the latest smart home technology for easy control and navigation of features. Internet Included. Ideally located close to parks, shopping, and more. (id:61852)
Century 21 Green Realty Inc.
50 Bannon Avenue
Toronto, Ontario
Designed by Contempo Studio and built by Saaze Building Group in March 2024, this newly constructed custom residence epitomizes contemporary elegance and timeless sophistication. Its clean architectural lines, floor-to-ceiling windows, and premium finishes define modern design, while meticulous craftsmanship ensures every detail is executed to the highest standard. Nestled in The Kingsway one of Torontos most prestigious neighborhoodsthe home is surrounded by tree-lined streets, grand estate lots, and an architectural landscape rich in Tudor and Georgian influences. Situated on a peaceful, family-friendly cul-de-sac overlooking Lambton Kingsway Park and close to Lambton Kingsway School, the location is truly exceptional. The impressive 215-foot-deep lot creates an urban retreat with a saltwater pool, Jacuzzi, cabana, and lower-level walkout, delivering effortless indoor-outdoor living and entertaining. Boasting over 5,000 sq. ft. of refined living space, the home features Control4 automation, integrated 5.0 surround sound, radiant heated basement and bathroom floors, a steam shower, dual air systems, air purifier, steam humidifier, soft water, and a five-stage reverse osmosis filtration system. The chefs kitchen is outfitted with Wolf and Sub-Zero appliances plus premium hardware. Additional highlights include a home gym, office, laundry on the top floor with basement rough-in, a two-car garage, landscape lighting, and irrigation. Just minutes from Bloor Streets boutiques, cafes, restaurants, top-rated schools, community centres, the Humber River trails, and Home Smith Park, and with easy access to Royal York and Old Mill subway stations as well as major roadways, every convenience is within reach. Experience modern luxury and enduring elegance in a brand-new custom home in one of Torontos most coveted neighbourhoods. (id:61852)
Sotheby's International Realty Canada
Main - 3142 Purnell Court
Mississauga, Ontario
Welcome to 3142 Purnell Court, Mississauga. Bright and well-maintained main floor available for lease in a quiet, family-friendly neighborhood. This spacious unit features a functional layout with generous living and dining areas, a well-appointed kitchen, comfortable bedrooms, and ample natural light throughout. Conveniently located close to schools, parks, public transit, shopping, and major highways. Ideal for small families or professionals seeking a peaceful yet accessible location. (id:61852)
Homelife/diamonds Realty Inc.
306 - 1300 Bloor Street
Mississauga, Ontario
Applewood Landmark by Shipp. 1450 Ft. 2 Bedroom /2 Bath + Solarium/Sunroom, Updated Kitchen, Updated 3 Pce Ensuite & 4 Pce. Main Baths, Hardwood & Ceramic Floors, California Shutters, Combined Ensuite Laundry/ Locker. Overlooks Gardens, Tennis/shuffleboard courts.24 Hr. Concierge and Security. Bldg. Amenities: Convenience Store in Building, Rooftop Deck, Indoor Rooftop Pool (Handicap Access), Men's & Women's Health Clubs, Tennis / Pickle Ball Courts, Shuffleboard, Billiard Rooms, Guest Suite, Party Rooms, Wood Working Shop, Inside Car Wash, Min. To GO, Subway, 427, QEW,403, Pearson & Costco (id:61852)
Royal LePage Signature Realty
12-101 - 30 Wertheim Court
Richmond Hill, Ontario
Ground Floor Executive 650 SF Office Ready to Occupy Immediately Located In Prime Beaver Creek Business Park Ample Free Surface Parking Kitchenette / Washroom / Security System Suitable For Professionals / Lawyers / Consultants / Engineers / Small Businesses, Etc. Rent Is Totally Gross - Includes TMI, Heat, Hydro, Water, A/C (id:61852)
Central Commercial
19 Maldaver Avenue
Mississauga, Ontario
Nestled in the prestigious Streetsville, custom-built home offers over 6300 sq ft of meticulously designed living space with exquisite finishes throughout. This stunning House is perfect for a busy family, Tis stunning 4+1 bedroom, 6-bathroom offering four spacious bedrooms on the 2nd floor All with 3Pc En-suite, each with walk-in closets. The Huge master suite With5Pc En-suite with heated floors, Large W/I closets. The gourmet kitchen boasts Thermador appliances, breakfast area and a massive pantry. A Large Spice Kitchen with all the appliances. A large, functional mudroom and 2nd floor laundry room provide ample storage and convenience for everyday living. The home also includes a Two-car garage and additional storage. The fully finished lower level is an entertainers dream, boasting a custom bar, a home gym, a home theatre, and a spacious recreation room with a walk-up backyard. Outdoor living is redefined with A covered Porch and interlock Patio, built-in speakers, a Built-in gas BBQ & a fire table connection. House includes a 6 Zone built in speaker system, Led Strip Light throughout and other upgrades, this home seamlessly blends luxury, comfort , and practicality, making it the perfect place for your family to create lasting memories. (id:61852)
RE/MAX Gold Realty Inc.
174 Coxwell Avenue
Toronto, Ontario
Great Detached Family Home In Leslieville/Beaches. 3+1 Bedrooms & 3+1 Bathrooms. Mudroom At Front Entrance. Completely Gutted In 2012 New Fence, New Roof & New Siding At The Back. (August 2018) Basement Apartment With Separate Entrance, Large Backyard With Little Deck Oasis For Seating And Quiet Entertainment. Across The Street From Moncur Park, Walking Distance to Many Restaurants on Gerrard St E and Queen St. Few Minutes Walk to Ashbridge Bay and Boardwalk. Roden Public School & Monarch High School District. (id:61852)
Cityscape Real Estate Ltd.
2006 - 5 Soudan Avenue
Toronto, Ontario
Move in today. Sophisticated Executive Living in Toronto Hotspot Yonge & Eglinton. This Newer Luxurious Art Shoppe Condo Studio offers High Floor Premium and Top Notch Refinements. Spectacular 20th Flr View from private Balcony and Floor-to-Ceiling Windows. High End Appliances incl Bloomberg Fridge. Dishwasher. Cyclone Range Hood. Fulgor Milano Oven, Panasonic Microwave, Bloomberg Front load washer and dryer. Gourmet kitchen presents sleek and thoughtful design, perfectly blends aesthetic look with modern technology and easy maintenance. Lavish Trevisana Cabinets and Organizers. Spacious and Contemporary Bath with Shower tub, Duravit Integrated Sink and B/I Drawer & Shelf. Thoughtful homeowner prepared this unit for the tenant's conveniences. Provided Full package of appliances. Furniture negotiable: Double Bed, Shoe Cabinet, Study Desk & Chairs, Large Mirror and Free-stand Shelf with deco and etc. Award Winning Architecture Features Karl Lagerfeld Inspiration. World Class Amenities - 24 Hr Concierge. Rooftop Infinity Pools And Cabanas With Beautiful Sundeck, THEATRE, BBQ, Gym, Juice Bar, Kids Club, Yoga Studio, Private Dining. Wine Tasting. STEPS to TTC subway & LRT trains. Downstairs to Farm Boy supermarket, Oretta Restaurant, Scotia Bank and Key Retailers such as Staples & West Elm furniture & decor. This A.A.A. location also boasts an excellent Walk Score & Transit Score as a "Walker's Paradise". Close proximity to office towers, public transit, schools, library, bookstore, boutique shops, cafes, fine dining, cinema and nightlife attractions, making daily work, errands and entertainment easily accessible - Unparalleled Convenience! Welcome to move in immediately to this luxury condo and explore the extraordinary midtown lifestyle. (id:61852)
Sotheby's International Realty Canada
1007 - 130 River Street
Toronto, Ontario
**One bedroom**Balcony** Great Location** Short walk to Downtown Toronto**Quartz Countertop** Stainless Steel Appliances**Mega Gym W/ Indoor and Outdoor Spaces**Party Room** Outdoor Terrace,Arcade/Games Rm, Fun Kids Zone, Work Lounge/Meeting Rm**No Need to Drive** (id:61852)
RE/MAX All-Stars Realty Inc.
3222 William Rose Way
Oakville, Ontario
Newly Built Most Desirable Neighborhood 5-Bedroom 2-Car Garage Detach Home! 10'-Ceiling On Main Floor, 9'-Ceiling On 2nd Floor & Bsmt, Quartz Counter Top, Pot Lights, Hardwood Floor Main Floor. All 5 Bedrooms With Walk-In Closets, Master Bedrm With His & Her Closet. Full Sunshine Family Room! South/West Fenced Yard. Steps To Park/Trails. Premium Location, Close To 403/407/QEW/GO Station/Sheridan College, Walking Distance To Upper Town Core, Shopping Plazas, Groceries, Supermarkets, Banks, Retails, Etc (id:61852)
Aimhome Realty Inc.
7 - 7895 Tranmere Drive
Mississauga, Ontario
Prime location with a fully move-in-ready office space.This main-floor commercial unit offers excellent visibility, easy access, and a professional layout ideal for a wide range of businesses. The space features stylish vinyl flooring, bright pot lighting throughout, and a welcoming reception area that creates a strong first impression. The unit includes multiple functional rooms, a modern entertainment and meeting area, dedicated training and office spaces, convenient washrooms, and a kitchen area for staff. A private front entrance allows for clear branding, with signage opportunities to showcase your business. Ample on-site parking ensures convenience for both clients and employees. Flexible in design and layout, this space can be easily customized to suit your business needs. A rare opportunity to secure a high-exposure, main-floor commercial space in a prime location. (id:61852)
Homelife Silvercity Realty Inc.
