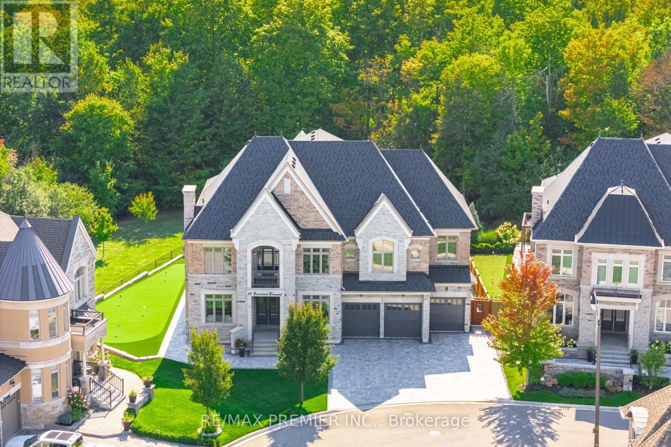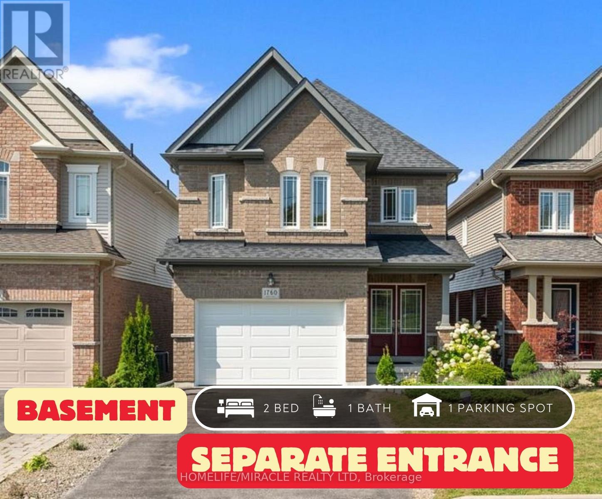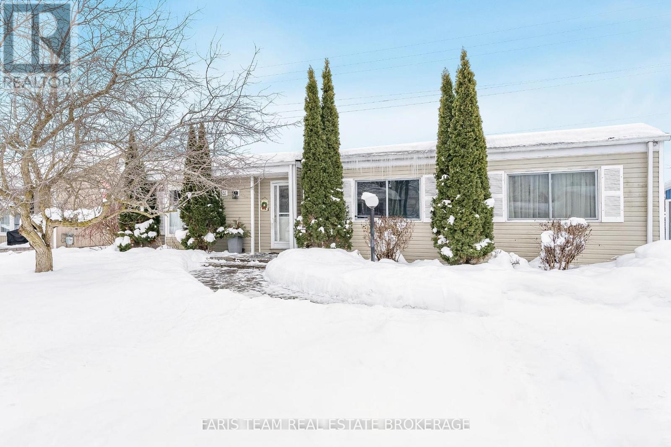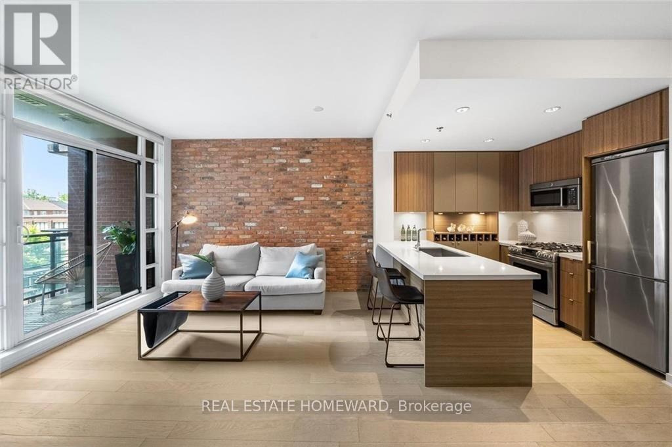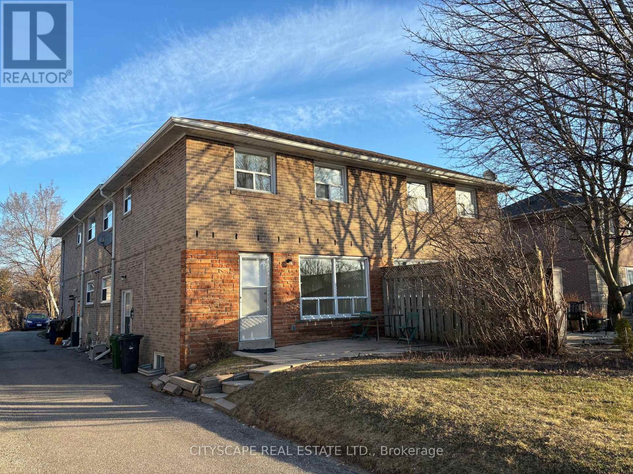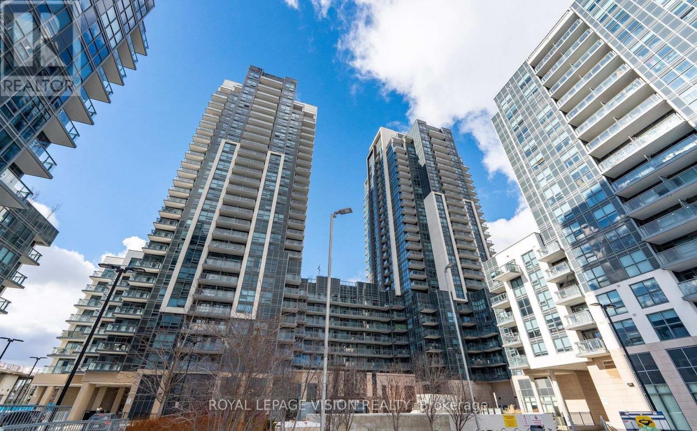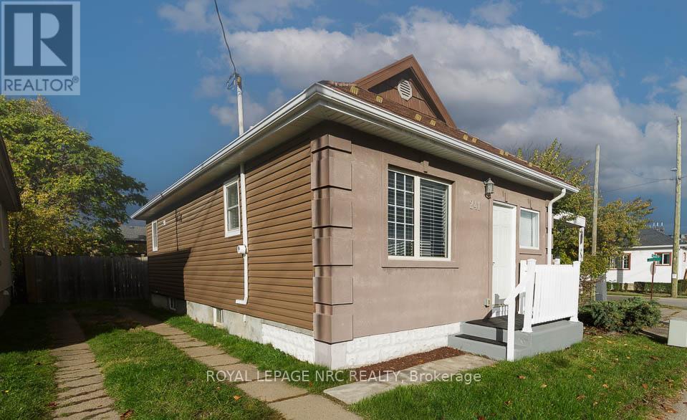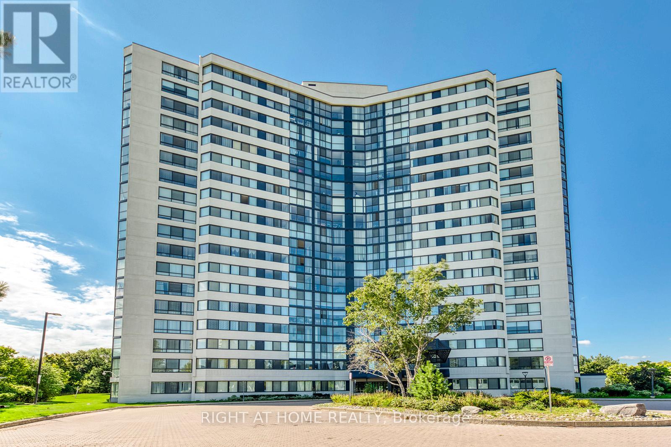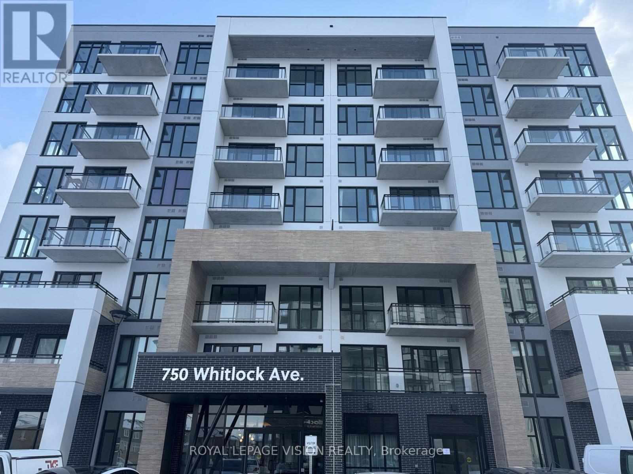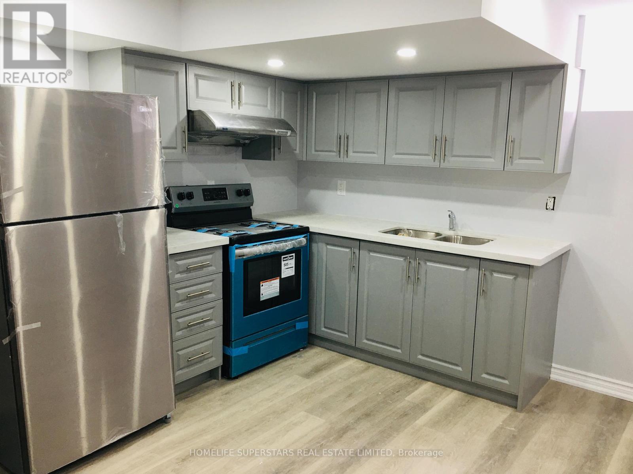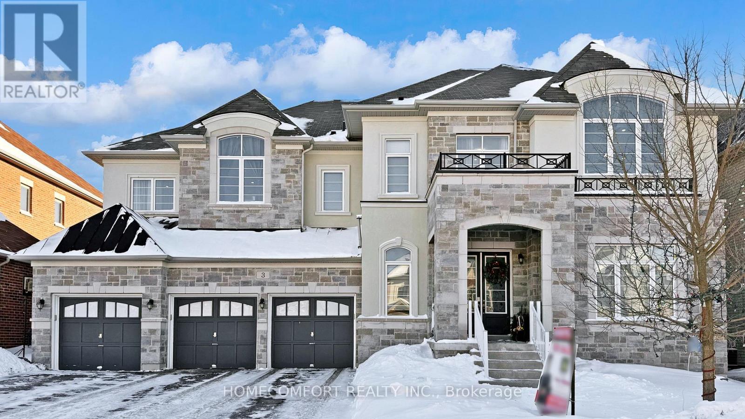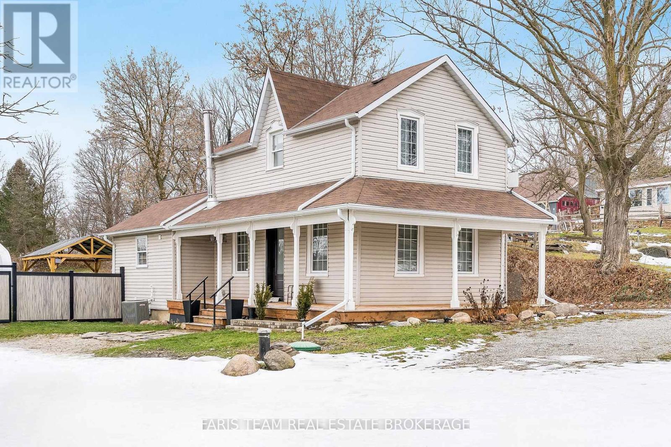18 Erintown Crescent
Brampton, Ontario
WELCOME TO 18 ERINTOWN CRES IN TORONTO GORE RURAL ESTATE COMMUNITY. LARGEST MODEL OFFERED IN THE ESTATES OF WEST RIVER VALLEY. PREMIUM PANORAMIC RAVINE LOT OVER 1/4 ACRE IN SIZE. LOT PROVIDES A MAJESTIC SETTING FOR THE ULTIMATE IN LUXURY & PRIVACY. GRAND PRIVATE RESIDENCE WITH 6510 SQFT ABOVE GRADE AS PER BUILDER. 6650 SQUARE FEET AS PER MPAC. 4 CAR TANDEM GARAGE & 7 CAR INTERLOCK DRIVEWAY. PARK A TOTAL OF 11 CARS. EXTENSIVELY UPGRADED 6 BED & 6 BATH HOME FEATURES CUSTOM OPEN CONCEPT LAYOUT. 10FT CEILINGS ON MAIN. SMOOTH CEILINGS, EXTENDED HEIGHT 8FT DOORS, HARDWOOD & TILE THROUGHOUT. POT LIGHTS. CUSTOM MULTI LEVEL CONCRETE DECK, BALCONY & SEPARATE ENTRANCE TO BASEMENT INSTALLED BY BUILDER. PRIMARY BEDROOM SUITE OFFERS 10FT CEILINGS, SITTING ROOM, W/O TO CONCRETE BALCONY, SPA ENSUITE, DESIGNER W/I CLOSET DRESSING ROOM WITH PREMIUM CUSTOM BUILT-IN CABINETS & SHELVING & LARGE ISLAND, 2ND W/I CLOSET FOR UNMATCHED FORM & FUNCTION. 9FT CEILINGS ON 2ND FLOOR. 11FT VAULTED CEILING IN FRONT FACING BEDROOM WITH BALCONY. THE PROFESSIONALLY DESIGNED CHEF'S KITCHEN FEATURES AN IMMENSE ISLAND, FULL HEIGHT CUSTOM CABINETRY, GLASS & METAL ACCENT DOORS, INTERIOR CABINET LIGHTING & COUNTER TOP LIGHTING. A SERVERY, WET BAR AREA & LARGE W/I PANTRY. SUBZERO FRIDGE, WOLF DOUBLE OVEN, WOLF 48" GAS RANGE TOP. W/O TO CONCRETE DECK & BBQ AREA WITH GAS LINE. GRAND DINNING ROOM WITH 20FT OPEN TO ABOVE CEILINGS. MAIN FLOOR IN-LAW SUITE HAS A W/I CLOSET & PRIVATE 3 PIECE ENSUITE BATH. MAIN FLOOR SUITE CAN SERVE AS A PRIVATE HOME OFFICE, LIBRARY OR GUEST SUITE. THE PARTIALLY FINISHED BASEMENT PROVIDES OVER 2600SQFT OF ADDITIONAL SPACE WITH SEPARATE ENTRANCE, 9FT CEILINGS, COLD CELLAR, R/I FOR BATH, TWO STAIRCASES FROM WITHIN & 3RD FROM THE EXTERIOR FOR EXCELLENT UTILITY & USE. ENJOY THE FULLY LANDSCAPED GROUNDS & PERFECT YOUR GOLF GAME ON THE PRO SIZE GOLF GREEN. (id:61852)
RE/MAX Premier Inc.
1760 Silverstone Crescent
Oshawa, Ontario
Spacious & Bright 2-Bedroom, 1-Bath Walk-Out Basement (Partially Furnished) in North Oshawa! This beautiful walk-out basement unit offers a private entrance, two generously sized bedrooms, one full bathroom, in-suite laundry, and one driveway parking space-perfect for a small family or working professionals. A major bonus: super friendly landlords who truly make this a great place to call home! Tenants pay only 30% of household utilities (heat, hydro, and water). Enjoy easy access to Highways 401 and 407, and a prime location just steps from schools, parks, transit, restaurants, shopping, and more. Book your viewing today and make this your next home! (id:61852)
Homelife/miracle Realty Ltd
81 Corner Brook Trail
Innisfil, Ontario
Top 5 Reasons You Will Love This Home: 1) Located in an Adult Lifestyle community of Sandycove Acres this home offers thoughtfully selected upgrades throughout, from new flooring and a cozy gas fireplace to refreshed kitchen cabinetry, presenting modern comfort with timeless character 2) Tucked away in a rarely offered setting with no rear neighbours, this home captures peaceful views of nature, creating the perfect backdrop for serene mornings and starlit evenings 3) Inside, you'll find a beautifully finished space with rich hardwood floors, an airy open-concept layout, and soft, neutral tones that evoke warmth and sophistication 4) Embrace a carefree lifestyle with access to exceptional amenities such as outdoor pools, a fitness centre, recreation halls, billiards, shuffleboard, a library, and vibrant social clubs 5) Ideally located just minutes from Innisfil Beach Park, Lake Simcoe, shopping, dining, healthcare services, and Highway 400, bringing everyday essentials and leisure close to home. 1,375 above grade sq.ft. (id:61852)
Faris Team Real Estate Brokerage
308 - 88 Colgate Avenue
Toronto, Ontario
Set in the heart of Leslieville, Showcase Lofts puts you right where you want to be-steps to Queen Street East, local coffee spots, indie shops, neighbourhood favourites, and easy TTC access. Whether you're heading downtown or out of the city, the DVP and Gardiner are close at hand.This one-bedroom condo offers 635 sq. ft. of smart, well-finished living space with a 40 sq. ft. balcony. The open layout features a reclaimed-brick accent wall, floor-to-ceiling windows, high ceilings, wide-plank hardwood floors, and a balcony overlooking the courtyard-perfect for a quiet coffee or evening wind-down.The kitchen blends style and function with woodgrain cabinetry, under-cabinet lighting, quartz countertops, built-in wine storage, an island with seating, pot lights, and stainless steel appliances. In-suite laundry with a stacked washer and dryer keeps things easy.The bedroom is spacious, with a walk-in closet and its own walkout to the balcony. The four-piece bathroom is clean and modern, finished with quartz counters and a deep soaker tub with shower.One parking space and one locker are included for ultimate convenience. Residents also have access to concierge service, a fully equipped gym, media and party rooms, guest suites, and a ground-level patio. (id:61852)
Real Estate Homeward
116 Guildwood Parkway
Toronto, Ontario
Completely Renovated / Shopping Plaza Across The Street With Supermarket, Tim Horton's, Banks, Public Library, Pharmacy And More / Close To School, Church And Public Transportati (id:61852)
Cityscape Real Estate Ltd.
1904 - 30 Meadowglen Place
Toronto, Ontario
1 Bedroom + Den with Parking & Locker in Prime Woburn Location! This beautifully maintained 1-bedroom plus open-concept den condo offers exceptional value and convenience. The versatile den is perfect for a home office, study, or creative space making working from home effortless.The spacious west-facing primary bedroom is filled with natural light, offering a warm and sunny retreat! Location Highlights: Just minutes to Hwy 401, Scarborough Town Centre, TTC, Centennial College, Steps to Parks, Shops, Dining, and more! Building Amenities: 24-hour concierge, Fully equipped gym, Party room, Games room! Available from March 01, 2026 (id:61852)
Royal LePage Vision Realty
241 Vine Street
St. Catharines, Ontario
Looking for cute, cozy, and move-in ready with a modern vibe? You've found it! Centrally located and completely updated, this affordable bungalow is the perfect place to start. The expansive, renovated kitchen is a chef's dream with plenty of storage, a breakfast bar, exposed brick, and marble countertops. Enjoy a stylish, newer bathroom, updated mechanics, and a durable metal roof for peace of mind. Step outside to a private, fenced yard perfect for relaxing or entertaining, and take advantage of ample basement storage. Practical, comfortable, and full of charm this home is ready for you to move in and make it your own. (id:61852)
Royal LePage NRC Realty
1603 - 1360 Rathburn Road E
Mississauga, Ontario
Spacious 1,115 sq. ft. corner unit in a well-managed luxury building, offering comfort, convenience, and excellent value. This bright suite features a functional layout filled with natural light, including a generous living and dining area and a versatile solarium - perfect as a home office, reading nook, or breakfast space. The unit offers two well-sized bedrooms and two full bathrooms, making it ideal for a variety of lifestyles. Large windows throughout provide expansive views and an airy feel. Enjoy all-inclusive living with heat, hydro, water, and cable TV included in the maintenance fee - adding even more value and peace of mind. Located in a prime Mississauga location, you're just steps to transit and a short drive to Pearson Airport. Close to shopping, parks, and major highways, this is a fantastic opportunity to live in a convenient and connected neighbourhood. (id:61852)
Right At Home Realty
608 - 750 Whitlock Avenue
Milton, Ontario
Brand New - Never Lived-In". Enjoy Milton's newest master-planned community, Mile & Creek, set beside protected green space and thoughtfully designed for modern living. This upgraded Unit Comes With 3 Bedroom plus Den, with 2 Full Washrooms. The Unit features 9' smooth ceilings, Individually Controlled In-suit HVAC System, laminate floors, quartz countertops and backsplash, a large kitchen sink with S/S Appliances. The den offers flexibility as a home office or small bedroom.Step outside onto your spacious balcony and enjoy ultimate convenience with a locker, parking spot just steps from the elevator, and smart living with the Ensuite Smart Hub System. Building amenities include an in-house pet spa, automated parcel storage, and a three-storey clubhouse featuring a concierge, fitness centre, media room, co-working lounge, terrace with BBQs, and a dining & entertainment lounge. Located just steps from a neighbourhood park, top-rated schools, and transit, this condo offers comfort, convenience, and lifestyle. A must-see! (id:61852)
Royal LePage Vision Realty
31 Daden Oaks Drive
Brampton, Ontario
2 BEDRMS LEGAL BASEMENT APARTMENT IN HIGH DEMAND AREA OF BRAMPTON NEAR HWY 427/50. SEPARATE SIDE ENTRANCE, VERY BRIGHT SUNNY ALL DAY, EN-SUITE LAUNDRY, NO CARPET, TANKLESS WATER HEATER, BIG WINDOWS, WALK-IN-CLOSETS, POTLIGHTS, VERY CLEAN BASEMENT APARTMENT, SEPARATE DRIVEWAY PARKING, IDEAL LOCATION. BANKS, FRENCH SCHOOL, OTHER SCHOOLS PLAZAS & TEMPLES NEARBY... (id:61852)
Homelife Superstars Real Estate Limited
3 Mary Willson Court
East Gwillimbury, Ontario
Experience ultimate luxury and bespoke design at 3 Mary Willson Crt, a truly one-of-a-kind custom estate located on a private and quiet cul-de-sac, offering Over 6,000 sq. ft. of above-grade living space (excluding garage) with over $450,000 invested in premium upgrades.This exceptional residence features 7 spacious bedrooms and 9 bathrooms, with every bedroom offering a private ensuite and custom walk-in closet, delivering outstanding comfort and privacy. Hardwood flooring throughout both levels creates a fully carpet-free, refined interior, complemented by extensive recessed spot lighting throughout all rooms, bedrooms, and bathrooms, enhancing the bright and elegant ambiance. A grand open-concept foyer welcomes you into a thoughtfully designed layout ideal for family living and entertaining, highlighted by dual staircases, a super-sized private office, and a front walk-in coat closet with a window. The chef's dream kitchen serves as the heart of the home, featuring floor-to-ceiling custom cabinetry with decorative moulding, a stainless steel gas range, a large pantry, and an oversized open-concept layout perfect for everyday living and hosting.Designed for multi-generational living, the rare oversized main-floor bedroom includes its own private laundry and ensuite, while the upgraded second-floor laundry with window adds convenience. Ceiling heights impress with 10 ft on the main floor and 9 ft on the second floor, enhanced by a dramatic skylight.Enjoy a south-facing, resort-style backyard with a custom inground pool, premium interlocking, vinyl fencing, and a whirlpool jacuzzi, offering the perfect retreat for relaxation or entertaining. Completing this offering are a 4-car garage, total parking for 10 vehicles, and two independent furnace and air conditioning systems for year-round comfort.A rare luxury estate, extensively upgraded, generously scaled, and privately situated-an exceptional opportunity in one of East Gwillimbury's most prestigious locations. (id:61852)
Homecomfort Realty Inc.
3740 Simcoe County Road 27
Bradford West Gwillimbury, Ontario
Top 5 Reasons You Will Love This Home: 1) Step onto the charming wraparound porch and into a home that artfully combines farmhouse warmth with contemporary upgrades, including soaring ceilings, rich hardwood floors, and sunlit open spaces, complemented by a sleek kitchen with quartz counters, a walk-in pantry, stainless-steel appliances, and thoughtful updates which include a newly renovated upper level bathroom with heated floors and glass shower, updated windows, new eavestroughs, and a statement front door 2) Tradespeople, mechanics, and creators alike will love the fully equipped 1,200 square foot detached shop, complete with towering 18' ceilings, an 9000lb hoist, a three-phase voltage converter, an air compressor, a 14'x10' garage door, bright LED lighting, and multiple power outlets, perfect for business, big projects, or serious hobbies 3) Set on R4-zoned land, this property invites flexibility and growth for future use including single-detached, semi-detached, duplex, and townhouse dwellings, as well as home-based businesses, daycares, and even bed and breakfasts, allowing for family living and small-scale complementary uses, while providing buyers with the unique opportunity to enjoy the home today while holding exceptional potential for tomorrow 4) Host summer barbeques, unwind under the wood and steel gazebo, or sip coffee on the expansive new concrete patio(September2024), along with newly installed fencing framing this private retreat, offering space to garden, play, and entertain against a peaceful country backdrop 5) Perfectly located between Cookstown and Bradford, enjoy the serenity of rural life just minutes from Highway 400, 15minutes toBarrie, and under an hour to Toronto. 1,445 above grade sq.ft. plus an unfinished basement. (id:61852)
Faris Team Real Estate Brokerage
