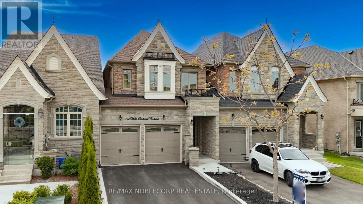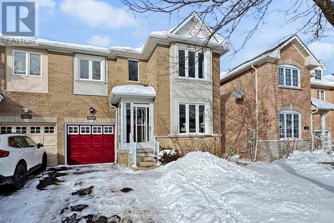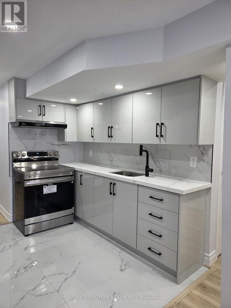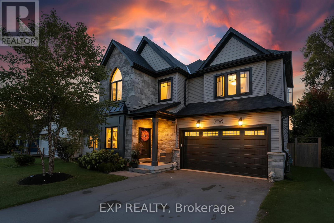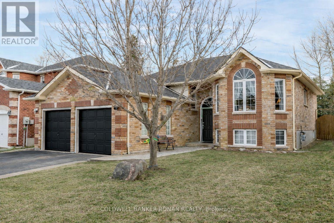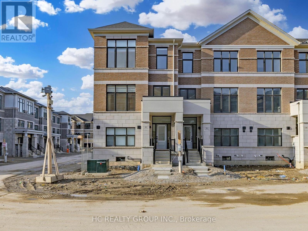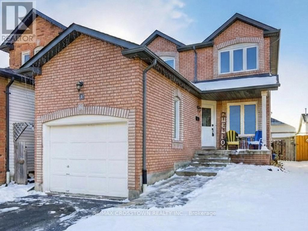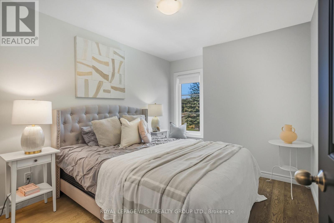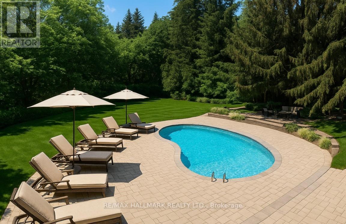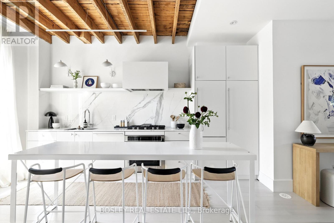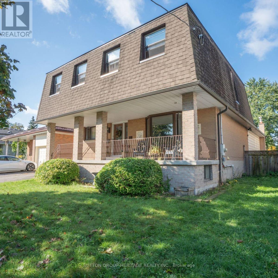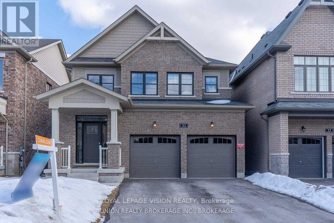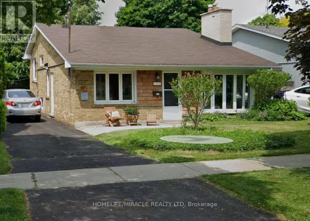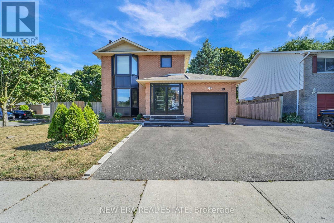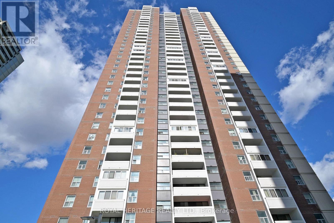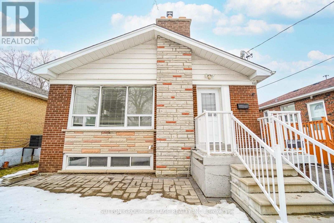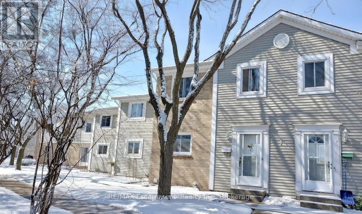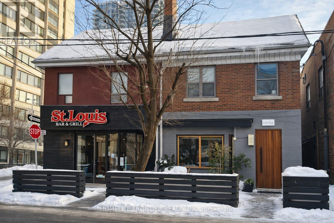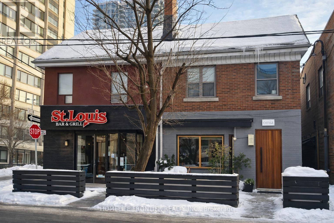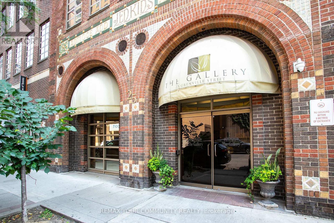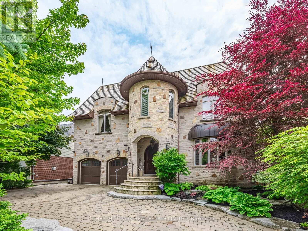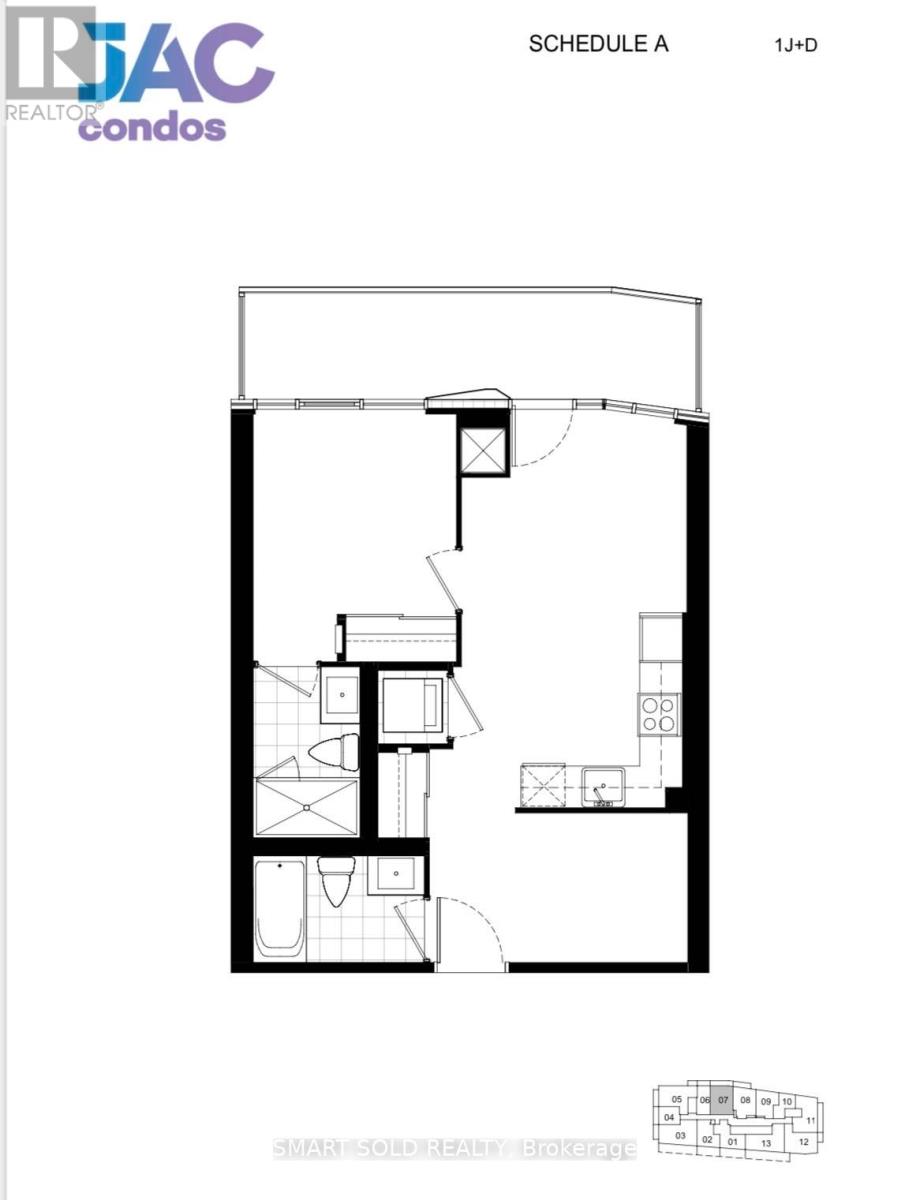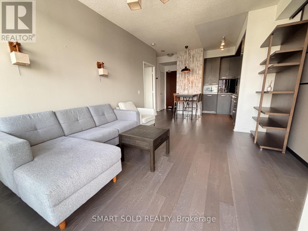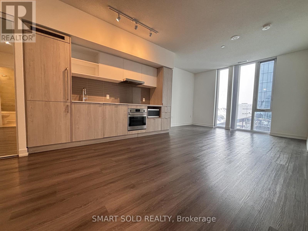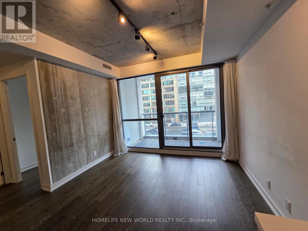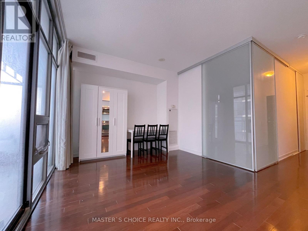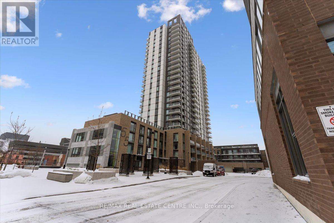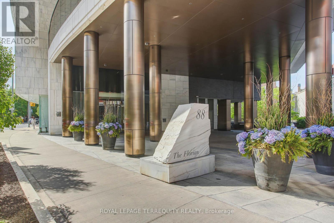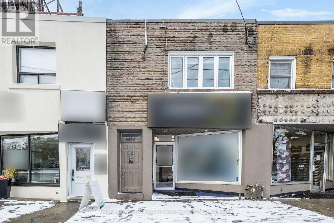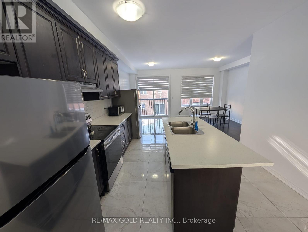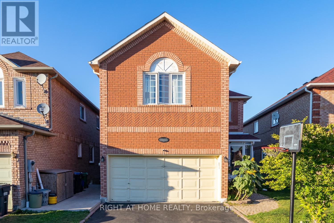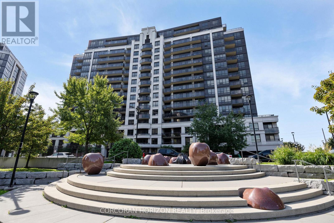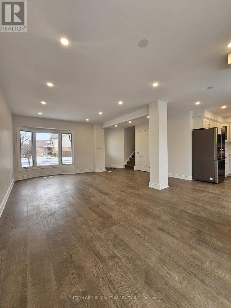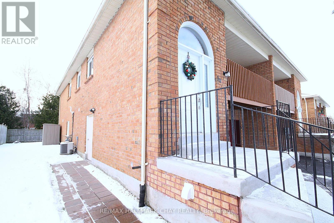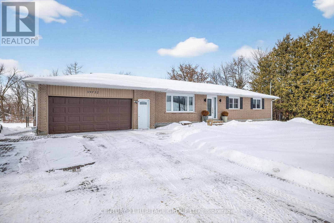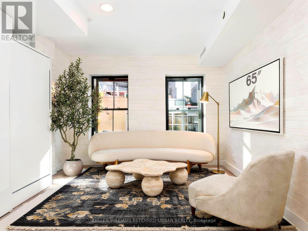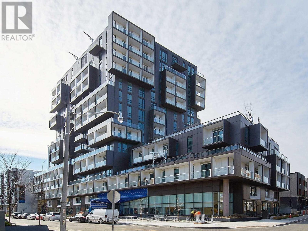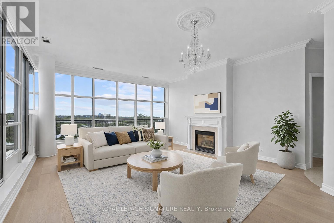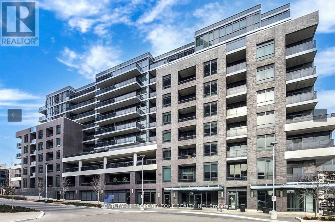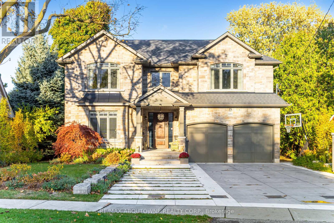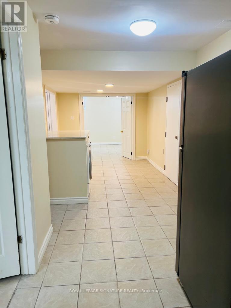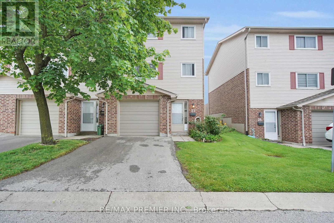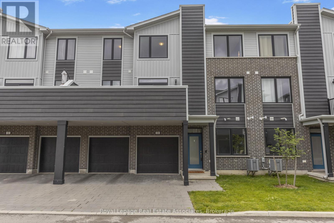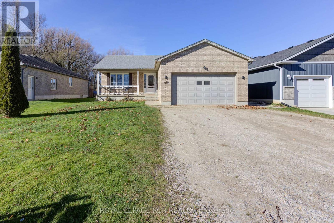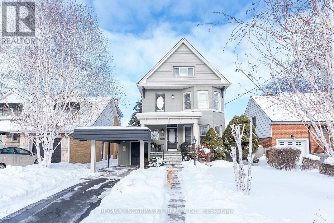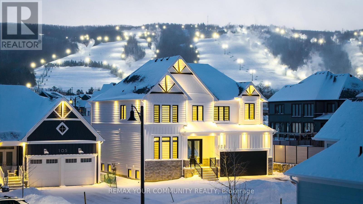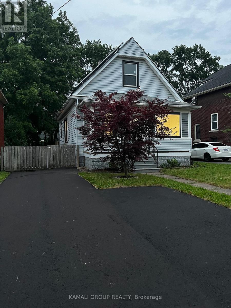54 Wells Orchard Crescent
King, Ontario
Nestled On A Quiet Street In The Heart Of King City, This Beautifully Upgraded Link Home Offers The Perfect Balance Of Space, Style, And Privacy. With 4 Spacious Bedrooms, A Finished Basement, And An Extra-Deep Lot Featuring A Private Backyard And Large Deck, It's Ideal For Modern Family Living. The Main Floor Showcases 9 Ft. Ceilings, A Bright Open Layout, A Cozy Gas Fireplace, And A Sleek Kitchen With Quartz Countertops And Stainless Steel Appliances. The Primary Suite Features Vaulted Ceilings, A Walk-In Closet, And A Spa-Like 5-Piece Ensuite, Complemented By A Shared 4-Piece Bathroom And A Convenient Laundry Room On The Second Level. The Finished Basement Adds Versatility With A Rec Room, Office, Games/Guest Room, 4-Piece Bath, And Ample Storage. Step Outside To A Beautifully Landscaped Yard With A Shed And A Gas BBQ Line. Complete With A 2-Car Garage And Electric Vehicle Charger, This Home Offers Exceptional Comfort Just Minutes From Top Schools, Parks, Shops, Highway 400, And King City Go Station. (id:61852)
RE/MAX Noblecorp Real Estate
169 Trailhead Avenue
Newmarket, Ontario
UNIQUE SEMI IN ARGUABLY BEST VALUE COMMUNITY IN NEWMARKET!!! . SPACIOUS LAYOUT ! MASTER BR WITH WALK-IN CLOSET AND 4PC ENSUITE + FULL-SIZE 2ND & 3RD BR.WITH OWN ENSUITE! CARPET FREE HOME, FRESH PAINTING All THROUGH. HOT WATER HEATER OWNED. RECENT REPLACED ITEMS: AC, FURNACE, ROOF, WINDOWS, DECK, POT LIGHTS. LOT OF RENOVATION DONE RECENTLY! BRAND NEW RANGE HOOD! FAMILY SIZE KITCHEN! FINISHED BASEMENT WITH ONE BR & 3PC BATHROOM! BACK TO SCHOOL PARK WITH BACKYARD PRIVACY! FREBCH IMMERSION SCHOOL JUST BEHIND YOUR HOME! WALKING DISTANCE TO BIG BOX STORES, UPPER CANADA MALL, PARKS ,TRAIN AND BUS. (id:61852)
Homelife Landmark Realty Inc.
Bsmt - 128 Sophia Road
Markham, Ontario
This Beautiful New Basement wthi the 1 Bedroom,1 Kitchen,one 4 Pc Washroom And Sep EntranceQuiet Street. Close To All Amenities. Tenant Pays 45% Utilities (id:61852)
Homelife/future Realty Inc.
258 Andrew Street
Newmarket, Ontario
As Featured In The Newmarket 2025 Holiday Home Tour, This Exquisite Custom Built Designer Home Is Situated In The Heart Of Newmarket. Constructed In 2017, This Impeccable Home Showcases Superior Craftsmanship With Tens Of Thousands Spent On Upgrades And Premium Finishes Throughout. Spanning Approximately 2,033 Square Feet Above Grade Plus A Fully-Finished Lower Level, This Property Offers Sophisticated Living Spaces Defined By Soaring 9 Foot Ceilings On The Main Lower Floor. The Main Level Is Flooded With Natural Light From An Abundance Of Large Windows, Highlighting The Stunning Engineered Hardwood Flooring That Flows Throughout. The Gourmet Kitchen Is A Chef's Dream, Equipped With Quartz Countertops, An Island With 110V Outlet, Stainless Steel Appliances And Convenient Walk-Out To The Yard. Adjoining The Kitchen Is The Inviting Great Room With A Cozy Gas Fireplace, Perfect For Family Gatherings. The Formal Dining Room Is A Showstopper, Featuring A Magnificent Coffered Ceiling And Elegant Wall Panelling. Ascend To The Second Floor To Find A Convenient Laundry Room With Vaulted Ceilings, Quartz Counters, And Electrolux Appliances. The Primary Retreat Features A Stylish Shiplap Accent Wall, Walk-In Closet, And Luxurious 5-Piece Ensuite,. Two Additional Bedrooms Share A Well-Appointed 5-Piece Jack And Jill Bathroom. The Professionally Finished Basement Expands The Living Space With Durable Vinyl Flooring, Spacious Recreation Room, 3-Piece Bathroom, And Fourth Bedroom Perfect For Guests. Outside, Enjoy $45,000 In Landscaping Creating A Backyard Oasis, Including Patio, Fence, And Hot Tub. This Home Is Perfectly Positioned For An Active Lifestyle In An Amazing Location. Just Steps Away, You Can Explore The Natural Beauty Of Fairy Lake And Its Scenic Walking Trails. The Area Is Also Excitedly Awaiting The Upcoming Mulock Park, Destined To Be A Community Hub. With Historic Main Street Just A Stroll Away, You Have The Best Of Nature And Urban Amenities At Your Doorstep. (id:61852)
Exp Realty
2303 Jack Crescent
Innisfil, Ontario
Welcome to 2303 Jack Cres. This wonderful raised bungalow is a dream, on a 49x120ft lot. The main floor features 3 bedrooms including a primary bedroom with a semi ensuite and walk in closet. A renovated eat in kitchen (2021) with slate flooring, solid wood cabinets, quartz countertops, & stainless steel appliances that walks out to new fully fenced (2023) backyard deck (2022) with glass railing. The lower level features another 3 bedrooms all with windows & closets, a 3 piece bathroom, as well as a rec room space and a full bar room/game room with above grade windows. This home is perfect for many situations including live in nanny, in-laws, many children, remote workers that require an at home office, using a room as gym, etc...Very clean and well maintained carpet free home. You won't be disappointed! (id:61852)
Coldwell Banker Ronan Realty
88 Millman Lane
Richmond Hill, Ontario
End Unit. One Extra 3 PC En suite bedroom on Main with Sep-Entrance. Double Garage. Many Upgrades. (id:61852)
Hc Realty Group Inc.
14 Corrie Crescent
Essa, Ontario
Fantastic Family Home in a Great Neighbourhood! This inviting 3-bedroom home offers a warm and functional layout perfect for family living. The main floor features a bright family room just off the kitchen,complete with sliding glass doors leading to a fenced backyard with a small patio -ideal for BBQs or relaxing outdoors. A convenient 2-piece bathroom completes the main level. Upstairs, the primary bedroom boasts a walk-in closet and semi-ensuite access to a 4-piece bathroom. The upper level has two additional bedrooms featuring large windows and plenty of natural light. The lower level offers a partially finished basement with a pool table - great for entertaining or creating a rec space. Located in a family friendly neighbourhood. Don't miss out - come take a look at your new home! (id:61852)
RE/MAX Crosstown Realty Inc.
15 Shand Lane
Scugog, Ontario
Welcome to this thoughtfully designed home in the heart of Port Perry, just minutes from the lake and close to the towns charming downtown.The main floor features 9-foot ceilings, light oak hardwood, and a separate living and dining area that flow seamlessly into a large kitchen designed for gatherings. An oversized island, herringbone tile backsplash, a gas stove, double-door visual fridge, high-end appliances, upgraded lighting, and a walkout to a quiet back deck with a built-in gas line for your BBQ make this space ideal for both everyday living and entertaining.Upstairs youll find three well-sized bedrooms, including a primary suite with its own ensuite, and the convenience of second-floor laundry. Natural light fills every corner, highlighting more than $50,000 in carefully selected upgrades.The finished basement, completed by the builder, adds additional living space with direct access from the garage. A double garage and driveway provide ample parking, complemented by the convenience of an electric car charger.Everyday essentials are just a short walk away, including LCBO, Walmart, Canadian Tire, shops, and services. Families will also appreciate the nearby daycares and schools, while the vibrant downtown offers boutique shopping, dining, and small-town charm.This home blends modern comfort with timeless detail, all in a neighbourhood celebrated for its character, amenities, and proximity to the water. (id:61852)
Royal LePage West Realty Group Ltd.
1382 Rougemount Drive
Pickering, Ontario
An incredible chance to own a premium 1.09-acre lot in one of Pickering's most coveted neighbourhoods - Rougemount Drive! Surrounded by luxury custom estates and mature trees, this rare oversized property offers endless potential for builders, investors, or end-users looking to create their dream home. Design and build your own custom residence on this expansive parcel, or explore the potential for severance and maximize your investment. The possibilities are truly exceptional in this high-demand pocket just minutes to highways, top schools, shops, and waterfront parks. Please note: No access to existing structure. In-ground pool and all chattels sold as is, where is. No active hydro, water, or electricity. Lot showings by appointment only. A rare find with tremendous upside - opportunities like this don't come often! OFFERS ANYTIME! (id:61852)
RE/MAX Hallmark Realty Ltd.
137 Munro Street
Toronto, Ontario
Bold by design and playful by nature, 137 Munro Street makes an unforgettable first impression. Beautifully transformed, this home showcases a renovation guided by intention, craftsmanship and thoughtful design. Step into the airy custom kitchen, where natural wood beams juxtapose timelessly against white cabinetry and porcelain surfaces. A fireplace anchors the gallery connecting the kitchen & living area, while just across the hall, the powder room delights with eye-catching terrazzo wallpaper that pops against the homes natural palette. Unwind beside full-height, black-framed glass doors that flood the home with sunlight & offer a peaceful view of the private outdoor patio. Upstairs, the primary suite delivers the modern luxuries of a loft with the comforts of a boutique hotel stay. Ascend the glass staircase to the private ensuite, featuring a dreamy soaker tub, waterfall shower, double vanity & two separate closets. A spacious second bedroom, 3-piece bath & flex space complete the upper level. Downstairs, the basement is a blank canvas, ready for the new owners vision. Taken back to the studs and completely reimagined, 137 Munro has been rebuilt with precision and care. Every major improvement has already been thoughtfully addressed. It's the kind of home where ownership feels easy, predictable and reassuringly low-stress for years to come. The neighbourhood completes the package. South Riverdale marches to the beat of its own drum, with everything at your doorstep: green parks hosting summer farmers' markets, lively bars & patios on Queen St. E, Leslieville bakeries, and local shops. Family-friendly amenities, from playgrounds to winter tobogganing hills, make it easy to enjoy the outdoors year-round. Highly walkable, the area invites exploration on foot, while a quick hop on the TTC or nearby DVP gets you downtown in minutes. Here, neighbours, parks & local gems make every day feel like an adventure. (id:61852)
Bosley Real Estate Ltd.
50 Poplar Road
Toronto, Ontario
Welcome to this exceptional family home in sought-after Guildwood Village, set on a rare 50 x 218 ft lot backing directly onto Poplar Road Junior Public School. Offering outstanding space inside and out, this property combines privacy, functionality, and long-term potential. This well-maintained residence features 4+1 bedrooms and 3 bathrooms, with 2,589 sq ft above grade plus approximately 900 sq ft of finished space in the walk-out basement. A main floor bedroom and 3-piece bathroom offer excellent flexibility for a home office or multi-generational living. The primary bedroom is impressively oversized and includes extensive closet space offering his & her double/triple closets and a built-in mirrored vanity area. The layout easily allows for conversion to a large walk-in closet/dressing room or turn it into a luxurious ensuite bathroom! Second-floor laundry adds everyday convenience. The finished walk-out basement, with a separate entrance, features an inviting rec room with above-grade windows, a large bedroom with a walk-in closet, and a 3-piece bathroom, making it ideal for extended family or in-law use. Then step outside to a private backyard retreat featuring an in-ground pool (easily converts back to salt-water), two-tier deck, and a 12 x 20 shed with hydro w/ pony panel & steel roof & R/I woodstove, suitable for a workshop, studio, or your personal retreat. A covered front porch spanning the width of the home enhances curb appeal and offers useful outdoor space. Located on a quiet street with mature trees in an established neighbourhood close to schools, parks, the lake, transit, shopping, and major routes, this is a rare opportunity to secure a large lot and versatile home in a prime Scarborough location. (id:61852)
Sutton Group-Heritage Realty Inc.
Basement - 33 Bremner Street
Whitby, Ontario
*Brand New *Never Lived In *Legal Basement Apartment. 5 Year Old House In A Newer Subdivision. One Of Whitby's Most Sort After Sought-After Neighborhoods. House Is Backing On To A Ravine And Walking Trail. No Neighbors Behind. Watch The Sunrise Through Your Large Window. Large 890 SqFt Apartment. Separate Private Entrance. In-Suite Separate Laundry. All New Appliances. Elegant Laminate Floors Through-Out. Kitchen With Ceramic Back-Splash, Quartz Counter-Tops, Rangehood And Dishwasher. Combined Living And Dining With Laminate Floors And Pot Lights. Bathroom With Glass Shower Enclosure And Tile Floors. 2 Good Size Bedrooms With Mirrored Closets And Large Windows. Close To Public Transit, Catholic And Public Schools. (id:61852)
Royal LePage Vision Realty
Main - 104 Benleigh Drive
Toronto, Ontario
Bright and well-maintained home featuring an open-concept living and dining area with high ceilings and a floor-to-ceiling brick gas fireplace. Large windows provide excellent natural light. Updated kitchen with ample cabinetry, side entrance, window over sink, and modern appliances, including dishwasher. Offered unfurnished; all appliances included. Upper level offers three well-sized bedrooms and a bathroom with a window and a mirrored vanity. Upgraded windows throughout. Carpet-free flooring, recently painted. The main floor has a separate and exclusive full set of laundry with a laundry sink, as well as a 2-piece washroom. Perennial gardens and a spacious backyard. Located in a quiet, walkable neighbourhood close to schools, shopping, library, hospital, and TTC. Easy access to Hwy 401, 404, and DVP. Tenant to pay 70% of utilities. Key deposit $200. Tenant is responsible for yard maintenance and snow removal. Professionally managed by Sawera Property Management. (id:61852)
Homelife/miracle Realty Ltd
19 Glenabbey Drive
Clarington, Ontario
FABULOUS, NEWLY RENOVATED 2+2 BEDROOM w/4.5 BATH DREAM HOME! High-End finishes throughout, no expense has been spared. Bright, recently remodelled kitchen w/SS Fridge, Gas stove, Dishwasher & Pot-drawers. Large living/dining area is an entertainer's delight. New, huge Anderson windows and patio doors. Basement Apartment has separate entrance, 2 spacious BR's + 2 full washrooms with lots of storage. Bright, remodelled kitchen with quartz counter tops and backsplash, egress window, stylish pot lighting, additional washer/dryer. Perfect for your large family or LUCRATIVE rental income. Garage, Driveway parking for 4 vehicles. A large insulated shed in backyard. (Permit for extension for second garage and two bed plus 1 bath in top floor to double your profit.) Premium Sizeable corner lot w mature trees. Close to 401. Steps to public transit, green space (parks & conservation area), shops & restaurants. By far, the nicest home in the neighbourhood...don't miss this rare investment opportunity! Flexible closing, move-in ready. (id:61852)
New Era Real Estate
301 - 3 Massey Square
Toronto, Ontario
Welcome to Suite 301 at 3 Massey Square, a rarely offered and exceptionally spacious 3-bedroom condominium boasting over 1,750 sq ft of well-designed living space in the heart of vibrant Crescent Town. Offering the comfort and scale of a detached home with the ease and security of condo living, this residence is ideal for families or anyone seeking generous space without compromise.Step into a bright, open-concept living and dining area filled with natural light from oversized windows-perfect for both everyday living and entertaining. The expansive layout easily accommodates full-sized furnishings, while the large kitchen features abundant cabinetry and ample counter space to support daily cooking and hosting.The primary bedroom serves as a private retreat, complete with two large closets and a 2-piece ensuite. Two additional bedrooms provide excellent flexibility for children, guests, or a home office, each offering great closet space and natural light.Nearly double the size of a typical condo, this home delivers exceptional comfort, functionality, and versatility. Enjoy a private balcony for morning coffee or evening relaxation. Conveniently located just steps from Victoria Park Station, grocery stores, schools, parks, and community facilities, this home presents a rare opportunity to enjoy outstanding space, value, and connectivity in a well-established community.Some images have been virtually staged. (id:61852)
Royal Heritage Realty Ltd.
182 Crocus Drive
Toronto, Ontario
Located in the highly desirable Wexford-Maryvale community, this charming brick bungalow features three bedrooms, a spacious open-concept living area, laminate flooring throughout, and an open kitchen with large windows that fill the home with natural light. The property also includes ensuite laundry for added convenience. Utilities are split 70/30. Ideally situated minutes from shopping centres, Costco, medical facilities, schools, parks, and major highways including the 401, 404, and the DVP, this home offers exceptional comfort and convenience. ( Lease is for Main Floor Only ) (id:61852)
Sutton Group-Heritage Realty Inc.
6 - 38 Elma Street
St. Catharines, Ontario
This 3-bedroom, 3-bathroom townhouse offers the perfect blend of modern comfort, low-maintenance living, and prime location in the desirable Lakeport neighborhood. Nestled in a well-maintained, quiet condo townhome complex, ) features bright, open-concept living spaces ideal for families, professionals, or downsizers. The main floor welcomes you with a generous living/dining area flooded with natural light, flowing seamlessly into a functional kitchen .Upstairs, you'll find three good-sized bedrooms and full bathroom .Finished lower level flexible space for a family room, home office, gym, or extra storage. Key highlights include:3 bathrooms - rare in townhomes of this size, meaning no morning rush-hour waits! Updated finishes throughout. Low condo fees covering exterior maintenance, water, snow removal, and common areas - freeing you to enjoy life without the hassle. Private outdoor patio for BBQs, gardening, or relaxing. 1 dedicated parking space .Located in North-End St. Catharines Lakeport area, you're just minutes from Lake Ontario, Port Dalhousie, shopping at Fairview Mall, top-rated schools, parks, trails, and quick highway access to Niagara Falls,, or Toronto. This spot combines suburban peace with urban convenience - walk to amenities, enjoy nearby waterfront vibes, and still have that small-community feel. Whether you're a first-time buyer, growing family, or investor seeking strong rental potential, this townhome delivers exceptional value in one of St. Catharines most convenient pockets. Move-in ready and waiting for its next chapter! Don't miss this gem - and see why this could be your forever home! (id:61852)
RE/MAX Escarpment Realty Inc.
S2 - 2f - 1 Baldwin Street
Toronto, Ontario
One bedroom for rent, partially furnished, located on the 2nd floor at 1 Baldwin St in the heart of downtown Toronto (Kensington-Chinatown neighborhood). Private room with laminate flooring. Shared kitchen and 3-piece washroom. Perfect location just minutes to OCAD University, University of Toronto, Art Gallery of Ontario, hospitals, and parks. Steps to public transit, restaurants, shopping, and all downtown amenities. Male-only dormitory-style residence, single occupancy only. No pets. No smoking. Rent includes utilities and shared WiFi. (id:61852)
Homelife Frontier Realty Inc.
S1 - 2f - 1 Baldwin Street
Toronto, Ontario
One bedroom for rent, partially furnished, located on the 2nd floor at 1 Baldwin St in the heart of downtown Toronto (Kensington-Chinatown neighborhood). Private room with laminate flooring. Shared kitchen and 3-piece washroom. Perfect location just minutes to OCAD University, University of Toronto, Art Gallery of Ontario, hospitals, and parks. Steps to public transit, restaurants, shopping, and all downtown amenities. Male-only dormitory-style residence, single occupancy only. No pets. No smoking. Rent includes utilities and shared WiFi. (id:61852)
Homelife Frontier Realty Inc.
1103 - 25 Grenville Street
Toronto, Ontario
Incredible location for this large (810 sqft) bright South facing unit. This condo offers a Spacious living/dining area, solarium, all new windows (2025) , Kitchen with stainless steel appliances, new flooring in Living/dining, bedroom and kitchen (no carpet) and parking, an amazing Yonge/College/Bay location close to TTC (subway and street car), U of T, TMU (Ryerson), Hospital, Queen's Park, shopping, restaurants,... Building amenities include: Concierge, exercise room, party/meeting room, squash court, visitor parking,...(Photos virtually staged) (id:61852)
RE/MAX Your Community Realty
45 Citation Drive
Toronto, Ontario
Elevate your lifestyle in this exquisite custom-built residence. Nestled in prestigious Bayview Village, set on a prime south ravine lot. Luxuriously appointed with elegant architectural details, masterful craftsmanship, generously proportioned rooms, soaring ceilings, and natural light streaming in through expansive windows, skylights, and French doors. Enjoy wide plank oak hardwood, travertine, marble, and slate floors. French doors walk out from three levels to the breathtaking private garden and tranquil spa-like setting featuring a saltwater pool, patios, perennial garden, gazebo, and pergola for private entertaining. This majestic home boasts over 6,900 sq ft of total living space with four bedrooms, each with an ensuite, on the second floor and a completely finished lower level boasting multiple walk-outs, a spacious recreation room with a three-sided gas fireplace, gym, fifth bedroom, and a pool change room with ample storage. Gracious open concept living and dining rooms feature coffered ceilings, elegant windows, and a beautiful stone mantled gas fireplace affording the perfect ambience for formal entertaining. A designer chef's kitchen features best-in-class appliances, a center island, a breakfast area, floor-to-ceiling windows, and a walk-out to a deck overlooking the garden. It opens to a spacious, sun-filled family room featuring a gas fireplace, custom built-ins and floor-to-ceiling windows overlooking the wisteria-covered pergola and sparkling pool. The expansive primary suite overlooks the serene garden and features a gas fireplace, a gorgeous custom his and hers walk-in dressing room, and a sumptuous five-piece marble ensuite with floor-to-ceiling windows and French doors opening to a spacious terrace overlooking the stunning garden and ravine beyond. Enjoy this sought-after upscale neighbourhood minutes to top-rated schools, parks, shopping, transit, and access to major Toronto (id:61852)
Chestnut Park Real Estate Limited
1707 - 308 Jarvis Street
Toronto, Ontario
Beautiful & Functional 1 + Den (Can be used as 2nd bedroom) Unit with 2 Washrooms!! Located in a prime Downtown Location. Walking distance to College Subway Station & Toronto Metropolitan (Ryerson) University. Convenient access to the Financial District, Hospital Row, and the East Bayfront Development. Perfect for students or young professionals looking to be close to all amenities including TTC, restaurants, shops and parks (Allan Gardens is right opposite of the building) (id:61852)
Smart Sold Realty
S1306 - 120 Bayview Avenue
Toronto, Ontario
Large Locker & Building Internet is included!! LEED winning Building!! 636 sqft Interior + 150 sqft Balcony!! One bdrm + den with Window (sliding door provides 2nd bdrm)!! Lots of natural light, with 9-foot ceilings. Large, open-plan Kitchen/Living/Dining Area. Full length balcony with panoramic downtown views & some of the best sunsets in the city. Located steps from Corktown Common, the Distillery District, George Brown College, and the YMCA, with parks, trails, and transit right at your doorstep. First-class building amenities; Rooftop Infinity Pool with exceptional views of the lake & CN Tower. Rooftop BBQ area, yoga studio, & well laid out gym. *. Built-In Liebherr fridge/freezer, Porter & Charles Oven & Dishwasher, B/I microwave, stacked washer/dryer. (id:61852)
Smart Sold Realty
908 - 138 Downes Street
Toronto, Ontario
One Locker & Building Internet is included!! South-facing 686 sq ft 1 Bedroom + Den (separate room) featuring a highly efficient layout with no wasted space!! Luxury Sugar Wharf Condo by Menkes. Chic and modern, sun-filled Spacious bedroom with extra-large closets. Open-concept kitchen with high-end built-in appliances and quartz countertops.Unbeatable location across from Farm Boy, LCBO, shops, and restaurants. Steps to Sugar Beach, Loblaws, St. Lawrence Market, George Brown College, and more. Walk Score 95/100. Approximately 15-minute walk to Union Station, with GO Transit and bus stops nearby. (id:61852)
Smart Sold Realty
303 - 39 Brant Street
Toronto, Ontario
Spacious 1 bedroom + Den, Parking Included. 591 sq.ft. Living space (builder), Exposed Concrete Feature Walls, Engineered Hardwood Floor, Open European Style Kitchen. Open Balcony, gas out-let for BBQ. (id:61852)
Homelife New World Realty Inc.
2212 - 33 Charles Street E
Toronto, Ontario
Partially Furnished 1-bedroom unit in Luxurious Casa Condominium Located In The Heart Of The City! Right By Yonge/Bloor! Walk To Yorkville, Restaurants & All Amenities, Steps To Subway Station. (id:61852)
Master's Choice Realty Inc.
1106 - 55 Duke Street W
Kitchener, Ontario
Attention investors and First time buyers. Here comes a great opportunity to own a gorgeous 1 bed + 1 bath condo located in the heart of downtown kitchener. Nestled on the 11th floor of a marvelous 3 year new "the Young Condos at City centre" (55 Duke street). Spanning on 674 Sq ft (including appx. 57 ft. of balcony). Open concept layout. 9 Ft. Ceiling. Modern Kitchen with ample of cabinets, stainless steel appliances and a centre Island/breakfast bar. Freshly painted in a beautiful neutral color. Floor to ceiling windows. The Living room, balcony and the bedroom offer an obstructed city entre view. Unbeatable downtown location. 5 mins drive or 15 mins walk to the Google Kitchener. Steps to LRT city hall station, public transit, the King Street, restaurants, and all other amenities. A perfect place for working professionals, Large Bedroom, Ensuite laundry, comes with one parking at P1, and one exclusive locker. Low Maintenance fee. This stunning apartment is complemented by great amenities that include 24 hours concierge, work stations in the lobby, Fitness zone with spin room, party room, large dining terrace, BBQ apace, Roof top jogging track, Car wash and dog wash station. (id:61852)
RE/MAX Real Estate Centre Inc.
1804 - 88 Davenport Road
Toronto, Ontario
Spectacular sunsets and panoramic views await you at this stunning 2197 square foot corner suite at The Florian in Yorkville. Refined layout, elegant and renowned style, the perfect balance of modern clean lines and classic enduring quality. 2 Bedrooms each with its own ensuite bath, plus a study/den/library + powder room. Chic sleek great sized kitchen w/ extended peninsula counter so you can chef and entertain seamlessly. Two large balconies w/ access from all rooms. Light comes from everywhere in this suite. 10ft ceiling height and well placed walls for all of your Art. The finest of finishes and details were chosen for 1804. 98% walkscore means you are minutes from parks, subway and some of the finest shops and dining in Toronto. The Florian where luxe meets modern in gracious balance. Steps to Bay/Bloor. Summerhill & Rosedale. A centre point, from which you can peruse shops, meet friends for gelato, catch subways or taxi or walk to the Ballet or Symphony. The amenities at 88 Davenport are meticulously designed, purpose and luxury in every touch. Excellence and exclusivity w/ only 4 suites on this floor. Living at The Florian is all about bespoke comfort. 24Hr concierge , valet parking, and a sun drenched indoor swimming pool. Work out in the well appointed fitness center, then enjoy the saunas and spotless spa like change rooms and showers. Plan events, dinners, parties, meetings in the huge welcoming party room, w/ its own dining area and separate lounge, and catering kitchen. The Florian also offers guest suites. Not to miss the extraordinary 4th floor outdoor garden rooftop lounge and bbq area, fully landscaped and furnished to dine, relax, entertain and to enhance your living experience at 88 Davenport. Book tea at the Windsor Arms and dinner at the Four Seasons, or order in and enjoy your 2 stunning terrace-like balconies. One parking and 1 locker are included w/ this suite. This is the epitome of a "Boutique" refined city residence. (id:61852)
Royal LePage Terrequity Realty
1505 - 530 St Clair Avenue W
Toronto, Ontario
Imagine Your Life Living In This Metropolitan Jewel. You Will Discover That This Spectacular Sun-Filled Suite, Located Steps To The Best Of Everything, Is Perfect For You. The Layout Is Ideal For Entertaining And Relaxing In Style. The Moment You Step Inside, You Will Realize That You Are Home. TTC, Streetcar, Buses, St Clair West Subway, Loblaws, Shoppers Drugmart, Excellent Restaurants, Cafes, Fast Food, Small Independent Shops, All At Your Door. Residents Can Take Advantage Of The Many Amenities This Building Offers, Among Them The Distinguished "530 Club", A Two-Storey Recreation, Entertainment And Fitness Centre That Houses A Multimedia Room, Guest Suites, A Library, A Boardroom, An Indoor Pool And A Party Room. Seeking A Taste Of The Outdoors, This Upscale Building Is A Heartbeat Away From The Playgrounds, Tennis Courts, Running Paths, Picnic Spots And Other Outdoor Recreational Facilities Found In Cedarvale Park. (id:61852)
Forest Hill Real Estate Inc.
A - 1898 Avenue Road
Toronto, Ontario
Large 2 Bedroom apartment available in one of Toronto's best neighbourhoods at Avenue Rd. close to Lawrence Ave. It's a great space with a large living/dining area, large kitchen with a lot of counter space and cabinets for storage, B/I dishwasher, stainless steel appliances, large windows, 4 pc bathroom and exclusive use of the backyard. Huge bonus; every room has its own high efficiency heat pump/air conditioning unit that can be controlled separately. The primary bedroom has built-in shelving and the apartment has ensuite laundry. Public transit right outside. Close to great restaurants, shops major grocery chains, Highway 401 and Allen Expressway. (id:61852)
Bridlepath Progressive Real Estate Inc.
18 Faye Street
Brampton, Ontario
Welcome to Upper portion of 18 Faye St. nestled in the family-friendly Brampton East community! Main floor and Basement are finished and available for rent separately or tenants can take entire home 3+2 Bedroom) This stunning townhome features 3 bedrooms and 3 bathrooms. This home has been immaculately maintained and features hardwood flooring throughout with an abundance of natural lighting. On the second level, you will find yourself immersed in an open concept, functional living layout. An elegantly finished kitchen awaits with a breakfast-bar, ceramic flooring, and S/S appliances. Combined with the kitchen is a spacious living room and dining room, as well as a breakfast area. Staircases in the home boasts high-quality oak. On the third level which includes three generously sized bedrooms and 2 washrooms. Master bedroom includes a sizeable walk-in closet and a 3pc ensuite washroom. Additionally, you can enjoy the luxury of being located just minutes away from highway 427 & 407, grocery stores, places of worship, community centers, public transit, and so much more! This Listing is for the upstairs portion only, not including the vacant lower apartment which is available separately. (id:61852)
RE/MAX Gold Realty Inc.
5268 Floral Hill Crescent
Mississauga, Ontario
1200 sq. ft., 2 Bed, 1 Bath, 1 Living room, 1 Full Kitchen, 1 Parking, fully upgraded & BRIGHTLY LIT, NEWLY PAINTED WALKOUT basement @ Creditview/Bristol, Mississauga with lots of natural light and great access to public transit on a secluded corner of peace and quiet crescent in the heart of Mississauga! Enjoy new stove and laundry with carpet-free laminate flooring & upgraded lighting. Smoke alarms up to standard, fire extinguisher and out door security lighting equipped. We don't gamble on safety! Nearby to Rick Hansen Secondary School, St. Joseph Catholic Secondary School and several top notch elementary schools. Included Private patio space with amazing lush green views to outside. Walking distance to Grocery, Family Doctor, Mosque, Church and minutes to library and community centre by car. Multiple parks nearby ***1 bus to Walmart, Square One, Go Transit*** ***7 minute car ride to Square One, 5 minute car ride to Heartland*** The pictures do not do this suite justice. Come see for yourself! 30% Utilities extra. (id:61852)
Right At Home Realty
310 - 1070 Sheppard Avenue W
Toronto, Ontario
***Dynamic architecture; exceptional lifestyle; abundant amenities offered in M2 Metro Place Condos in North York, designed with a flare.***Strategically located at Allen & Sheppard, adjacent to 572 Downsview Park and opposite the Downsview Subway station***Pristine, Trendy & functional; ***Original Owners. Note: ***Only All 3rd Floor Units have 9-Ft. Ceilings***as well as All Ground Floor Units; and the 14th Floor Units have 9-Ft. Ceilings***Astounding 1BR+ Den or 2nd BR,1-1/2 Baths***745SF + 38SF*** Balcony. Full time Concierge.*** Lobby overlooks a unique Parkette***Superb transit***Subway access***Mins. to 401& 407***Amazing Yorkdale Mall, York University, Costco and more! Move-in ready and Priced to Sell***Please Check Virtual Tour***Note: Some Rooms are Virtually Staged*** (id:61852)
Corcoran Horizon Realty
2084 Hunt Crescent
Burlington, Ontario
Renovated in 2025 from top to bottom. This home is like new! Main floor is open concept with 2 walkouts to large private backyard deck with no neighbour behind. Primary bedroom boasts contemporary 3-pc ensuite. Fully finished lower level includes another bathroom and provides bright and spacious area for recreation, fourth bedroom or office. All new plank flooring throughout, 4 new baths, new appliances, furnace, air conditioner, windows and doors. Extended stamped concrete driveway. Walk out door to miles of trails on hydro path. Located in excellent family neighbourhood with schools, parks, shopping and all conveniences close by. Welcome Home (id:61852)
Sutton Group Quantum Realty Inc.
B - 36 Porritt Street
Barrie, Ontario
Bright, clean, 1 bedroom apartment inclusive of heat, hydro, air conditioning. New flooring and paint throughout, large kitchen, updated bath with new vanity, toilet, and walk in shower. Shared laundry on same level. Extra storage under stairs. 1 Parking space. Looking for AAA tenant with good income and credit history. Paystubs, application, ID, full credit report, references required. Non smoking. (id:61852)
RE/MAX Hallmark Chay Realty
19732 York Durham Line
East Gwillimbury, Ontario
Welcome to this beautifully maintained bungalow set on approximately 3 acres of scenic land just north of Mount Albert, offering an exceptional blend of privacy, space, and convenience. Thoughtfully updated and meticulously cared for, the home features an updated kitchen and main bathroom, along with a recently renovated 5-piece primary bedroom ensuite. Elegant maple hardwood flooring flows through the bedrooms, dining room, and family room, complemented by high-end tile throughout the main level. The modern kitchen is richly appointed with granite countertops, pot and pan drawers, crown moulding, under-mount sink, under-valance lighting, backsplash, and a combination of pot and pendant lighting. Both the breakfast area and family room offer walk-outs to the rear deck, ideal for enjoying the surrounding countryside. The finished basement adds versatile living space with durable laminate flooring and a cozy WETT-compliant wood-burning fireplace. A large attached two-car garage, separate storage shed, and generous basement storage provide ample room for vehicles, tools, and recreational equipment. A fantastic opportunity to enjoy peaceful country living with modern updates and everyday comfort. (id:61852)
Century 21 Heritage Group Ltd.
301 - 8 Cumberland Street
Toronto, Ontario
Heritage boutique unit in a premium Yorkville building. Perfect Pied à Terre, Student living and/or smart for investors. Beautiful sash windows, abundance of natural light, gorgeous view of the Toronto Reference Library. Walkable, dog-friendly corridor between Yorkville and Cumberland, truly the center of the city-vibrant community, lovely cafes steps away. Clever layout-kitchen, living, and XL washroom feel distinct. Surprisingly spacious. TechnoGym, useful co-working/remote workspaces, BBQ grills, breezy rooftop-all one floor away. Euro appliances, TV, new Murphy bed, closet and decor and furnishings INCLUDED. Exceptionally well-managed building. Podium Level unit. Private hallway access + Wheelchair accessible; wide doors, lower wall outlets. Upgraded triple layer windows with sound dampening tech. Move right in to this luxe space! (id:61852)
Keller Williams Referred Urban Realty
1201 - 80 Vanauley Street S
Toronto, Ontario
Tridel lux building at Spardina and queen SQ2 walk to Kensington market art gallery U of T college of art fine chill shopping and fine dining at queen street. Street car to Eaton centre roof top terrace (id:61852)
Master's Trust Realty Inc.
611 - 3085 Bloor Street W
Toronto, Ontario
Enjoy stunning south-east views from this penthouse suite at The Montgomery in The Kingsway. Offering over 1,600 sq. ft. of beautifully updated living space, this two-bedroom plus den home has been refreshed with brand new flooring throughout, enhancing its warm, timeless appeal. The thoughtful layout includes three bathrooms, ample storage, and baths for both bedrooms, creating comfort and ease for everyday living. Sun-filled interiors feature soaring ceilings, floor-to-ceiling windows, brand new appliances, and seamless flow to a large terrace with a gas BBQ hookup - perfect for quiet mornings, evening dinners, or entertaining close friends with stunning sunrises and sunsets. Complete with ensuite laundry, parking, and locker, and located in a transit friendly and walkable neighbourhood. Enjoy the best of the city with access to restaurants, coffee shops and all life's essentials within walking disctance from your door step. This is a refined and welcoming home ideal for those seeking quality city living. Please note some photos have been virtually staged. (id:61852)
Royal LePage Signature Realty
742 - 26 Gibbs Road
Toronto, Ontario
Welcome to the luxurious Valhalla Town Square! This modern 2-bedroom, 2-bath residence features9-foot ceilings, one parking space, and one locker. Freshly painted throughout, the unit offers asleek, modern kitchen, spacious bedrooms, and a walk-in closet in the primary bedroom. Enjoy abright, open-concept layout with an ensuite laundry and access to top-of-the-line building amenities.Conveniently located steps to parks, restaurants, and shops, with easy access to Kipling SubwayStation, Hwy 427, Gardiner Expressway, QEW, Hwy 401, and the airport.Building amenities include: 24/7 concierge, gym and fitness centre, yoga/pilates studio, party andmedia rooms, recreation and meeting rooms, rooftop terrace, outdoor pool, sauna, games room, library,guest suites, visitor parking, and playground (id:61852)
Century 21 Property Zone Realty Inc.
1271 Mineola Gardens
Mississauga, Ontario
An extraordinary opportunity to own a truly exceptional estate property set on a rare 60 x 388-foot lot, backing onto a forested ravine and the tranquil Cooksville Creek. This remarkable setting offers unparalleled privacy, a natural backdrop seldom found in such a prestigious neighbourhood. The backyard is a private resort-style oasis, featuring inground Solda pool (2018) no liner, concrete, hot tub, gazebo, poolside outbuilding, and a serene fishpond with fountain-an ideal space for both relaxation and sophisticated outdoor entertaining. The residence showcases luxurious finishes & superior craftsmanship throughout, including solid oak flooring and refined appointments in quartz, granite, and marble. Custom cabinetry is thoughtfully integrated, complemented by a designer walk-in dressing room adjoining the primary bedroom, creating a truly elevated retreat. The home offers exceptional functionality with a main-floor office/den, a spacious second-floor laundry room, a tandem garage equipped with a car lift, accommodating up to four vehicles, complete with built-in cabinetry-a rare and highly desirable feature. The fully finished lower level is designed for entertaining and lifestyle enjoyment, featuring a walkout to the backyard, an impressive bar area, greenhouse room, exercise room, and a generous recreation space with a fireplace, ideal for hosting or unwinding in comfort. Both the front and rear exteriors are professionally landscaped, with an investment exceeding $300,000, creating exceptional curb appeal and a beautifully curated outdoor environment. The widened driveway accommodates up to six vehicles, enhanced by five bollards at the entrance for added security and peace of mind. Lower windows have Security Film. Perfectly situated in one of Mineola's most prestigious and highly sought-after enclaves, this property offers a rare combination of luxury, privacy, natural surroundings, and refined living-an outstanding residence for the most discerning buyer. (id:61852)
RE/MAX Aboutowne Realty Corp.
Bsmt - 276 Vansickle Road
St. Catharines, Ontario
Beautiful and well-maintained 2-bedroom legal basement apartment located in a quiet and highlysought-after neighbourhood. This bright and comfortable unit offers convenient access toschools, grocery stores, shopping centres, and sports and entertainment facilities, with St.Catharines GO Station just 5 minutes away, making commuting easy. Situated in a peaceful,family-friendly community with excellent nearby amenities and reputable schools, this rentalincludes all utilities as well as two tandem parking spaces, offering great value andconvenience for tenants. (id:61852)
Royal LePage Signature Realty
25 - 450 Pond Mills Road
London South, Ontario
Welcome to this ideal end-unit condo in the desirable Pond Mills community. Offering 3 spacious bedrooms and 1.5 bathrooms, this bright and well-maintained home is perfectly suited for first-time buyers, young families, or investors. The updated kitchen features a stylish design and modern laminate flooring, seamlessly connecting to comfortable living and dining spaces-ideal for everyday living and entertaining. Enjoy your own private back patio, surrounded by mature greenery, perfect for relaxing or hosting guests. Outdoor enthusiasts will appreciate being just steps from the scenic Westminster Ponds nature trails. Conveniently located minutes from Highway 401, LHSC, schools, shopping, and essential amenities, this affordable, move-in-ready home presents an excellent opportunity to enter the market. (id:61852)
RE/MAX Premier Inc.
16 - 177 Edgevalley Road
London East, Ontario
Welcome to this gorgeous 3 bedroom, 2.5 bath executive townhouse in Northeast London's highlysought after PURE development! With a 2 car garage, 4 car parking(!) Step into a bright andwelcoming foyer with a bonus den, upgraded vinyl floors & garage access. Upstairs you'll findopen concept living at its finest. 9ft main level boast an elegant kitchen with a huge centreisland, stunning upgraded backsplash, built-in s/s appliances & tile floors. Living/diningarea features beautiful laminate, pot lights throughout, convenient laundry/pantry, 2 pc bath& walk-out to a private oversized balcony, perfect for relaxing & entertaining. Continuing tothe third floor you'll find 3 fantastic sized bedrooms, plush carpet throughout, a 4 pc mainbath & large windows letting in tonnes of natural light. The Primary comes complete with awalk-in closet, upgraded ceiling fan & 4pc ensuite. Nothing left to do but move in and enjoy!Located conveniently close to a host of amenities, shopping, restaurants, Fanshawe College &Western University, public transit and easy access to the highway. (id:61852)
Royal LePage Real Estate Associates
44 Geddes Street W
Minto, Ontario
Built in 2006, this bungalow features Two oversized living spaces- each with their own full basement. The fully separate in law suite features 2 rear separate entrances with walkouts to multiple decks overlooking the fenced yard and no direct houses in behind. The large backyard features a separate fenced in dog run/kids play area, fish pond, shed, fire pit, tiki bar and hot tub for lots of entertaining. For the garage/shop lover in your family a fully gas heated 20 x21 garage with 240 volt wiring perfect for a welder with floor to ceiling industrial shelving. Roof 2021, Furnace/A/C 2018, Water Softener 2023, HWT 2020 (id:61852)
Royal LePage Rcr Realty
47 Mountain Park Avenue
Hamilton, Ontario
EXCEPTIONAL CHARACTER, CENTURY HOME WITH EXCEPTIONAL MOUNTAIN TOP PRIVATE VIEWS OF THE CITY AND BEYOND. This AMAZING well maintained home sits at the brim of Hamilton Escarpment, with breathtaking views right out to Lake Ontario including magical sunsets, twinkling stars and the lights of the city from your home. Enjoy morning coffee or evening wine on the large covered porch. Prepare to be wowed when you step inside with the charm and character of this 1896 CIRCA home with all the right updates & conveniences to make it the perfect family home. This home exudes character and elegance with black walnut floors, wood beam ceilings, original banisters, tall baseboards, stained glass and beautiful door trim just to name a few. The main flr offers a Liv Rm w/bay window & FP open to the Din Rm which allows plenty of space for family gatherings or entertaining. The Kitch boasts S/S appliances, plenty of timeless white cabinets and counter space. This floor is complete with a sitting rm w/FP overlooking the breathtaking views & W/O to the backyard, a 3 pce bath and a mud rm with access from your covered parking. Upstairs offers 3 spacious beds, 4 pce bath & a beautiful den/liv rm combo overlooking the city and Lake Ontario. The front bedrm offers a bay window w/great views. The bath will make you feel like you are at the spa everyday with a soaker tub, double sinks and elegant lighting. BONUS 3rd flr could make a perfect master retreat, or an inspiring extra living for hobbies. Outstanding views here again, another 4 pce bath and a kitchenette make it perfect for adult children still at home or in-laws needing their own space. The backyard offers plenty of space to entertain and is another perfect place to enjoy all the views this home has to offer!!! This home checks ALL THE BOXES. It is located in a 10+ neighbourhood, on this exclusive Hamilton brow street, close to all conveniences, great walking. Inspiration, elegance & charm, all in one. MUST SEE!!!!! (id:61852)
RE/MAX Escarpment Realty Inc.
103 Stillwater Crescent
Blue Mountains, Ontario
Positioned on a premium lot with unobstructed Blue Mountain views, this custom-built residence offers 5,009 sq ft of refined living space across three finished levels. A European-style 8-foot entry door, enhanced exterior lighting, and a purpose-built garage with high-lift tracks and EV rough-ins set the stage for the craftsmanship throughout. The main level features 10-foot ceilings, wide-plank hardwood, and a dramatic 20-foot great room with expansive windows framing panoramic mountain views. A linear Napoleon gas fireplace, custom built-ins, and integrated smart home features enhance the space. The chef's kitchen is anchored by a 17-foot stone island, full-height cabinetry, premium Monogram and Thermador appliances, and seamless access to a Trex wrap-around deck designed to capture the view. A vaulted four-season extension with heated porcelain floors, wood-burning fireplace, and two 9' x 9' glass doors creates exceptional indoor-outdoor living. Upstairs, the primary suite offers a private terrace and a spa-inspired ensuite, complemented by three additional bedrooms with walk-in closets and upgraded ensuites. The fully finished lower level includes radiant heated floors, wet bar, theatre, gym, smart sauna, and two additional bedrooms. The residence features three full laundry rooms-conveniently located on each level-delivering exceptional functionality and seamless comfort for year-round living and effortless entertaining in Blue Mountains. (id:61852)
RE/MAX Your Community Realty
Main - 4554 Third Avenue
Niagara Falls, Ontario
Move-In Now! Rare-Find!! Renovated Main Floor Unit Includes Basement & Parking! Internet Included! Featuring Modern Kitchen With Crown Moulding, Open Concept Living Room, Renovated 3 pc Bathroom, Pot Lights & LED Lighting, Private Ensuite Washer & Dryer, 2024 Installed Central AC, Furnace, Smart Thermostat & Smart Doorbell! Premium Sized ~150ft Deep Lot! Steps To Niagara Falls GO-Station & Whirlpool Bridge Border Crossing To USA, Minutes To Niagara Falls Attractions Including Clifton Hill, Niagara Skywheel & Fallsview Casino (id:61852)
Kamali Group Realty
