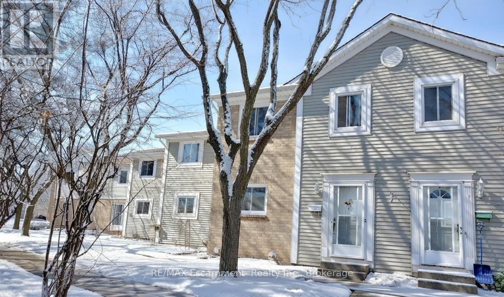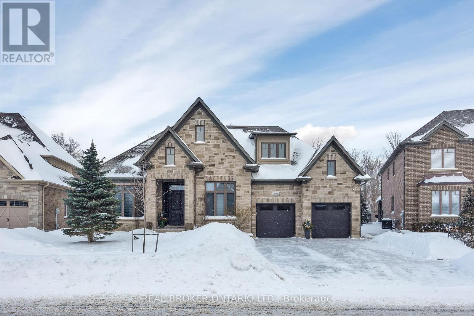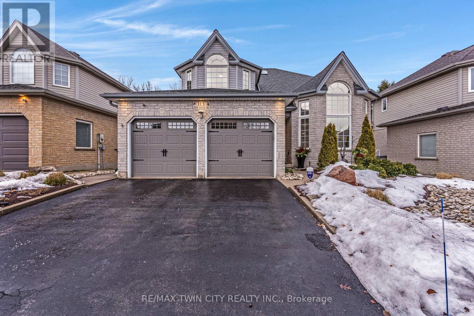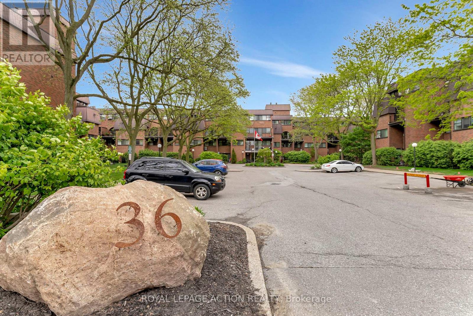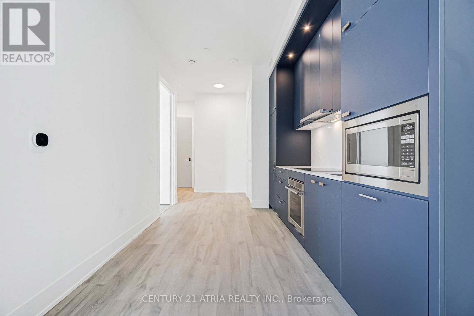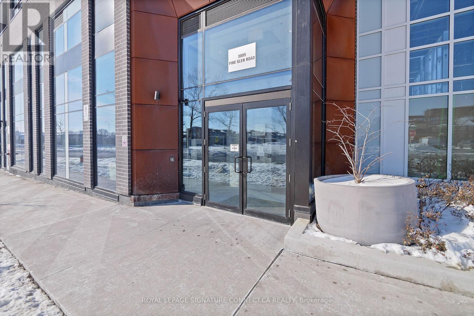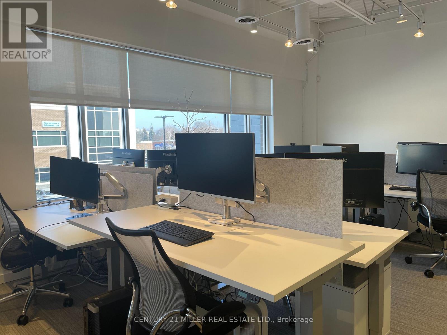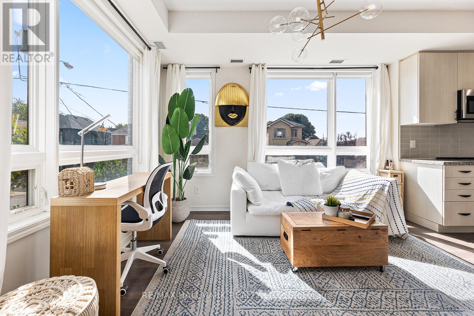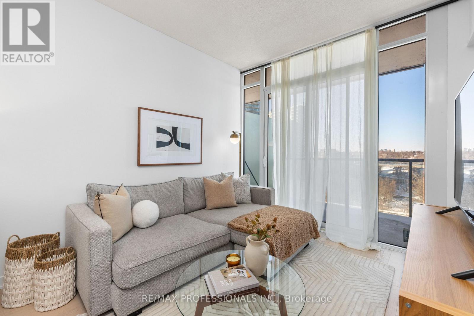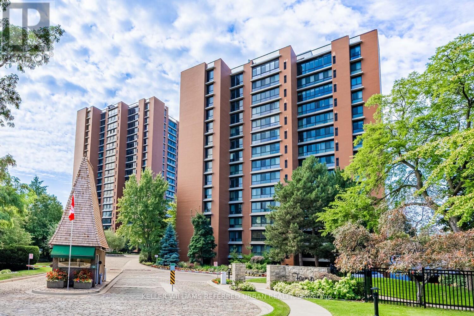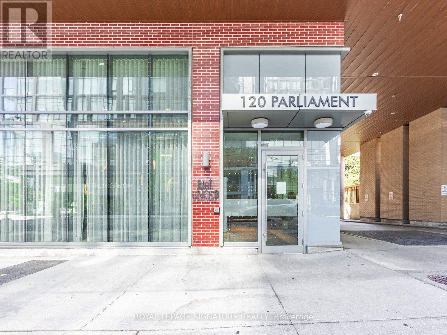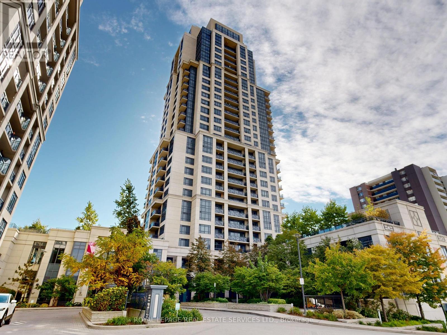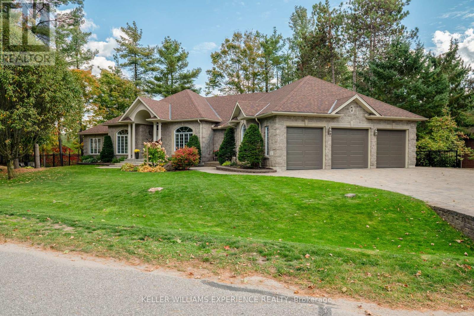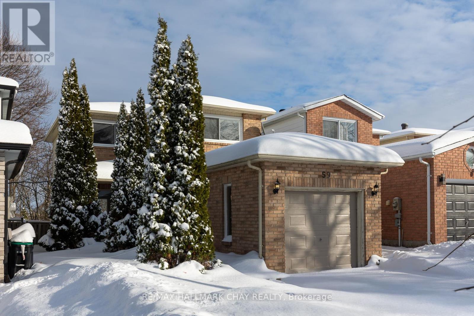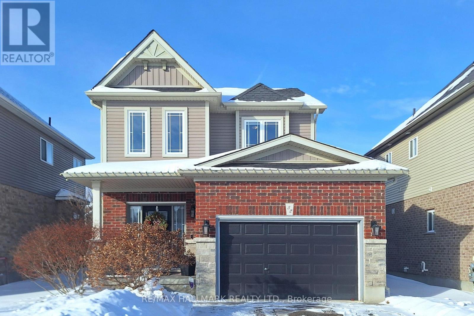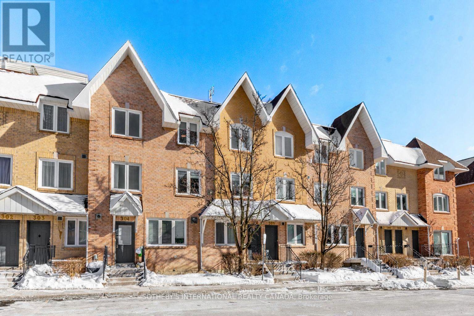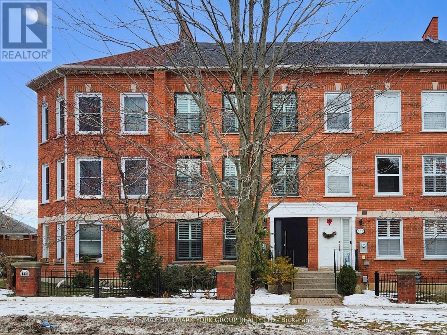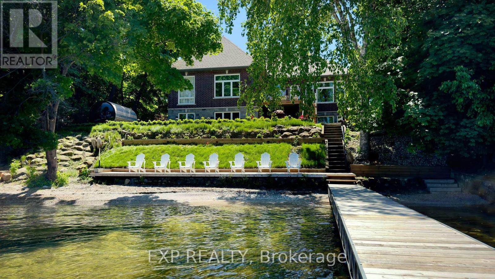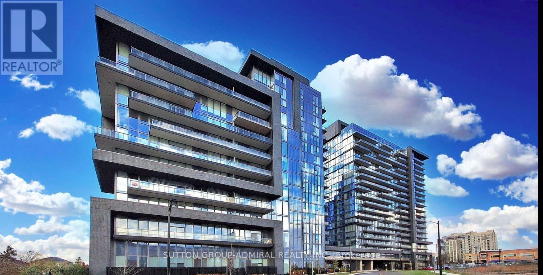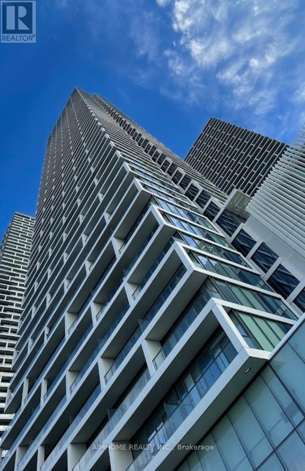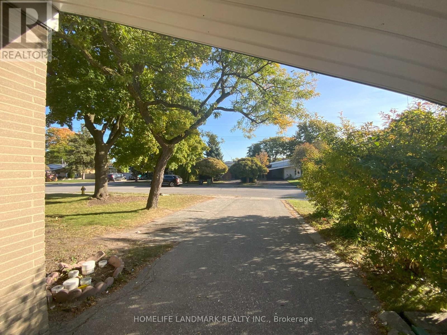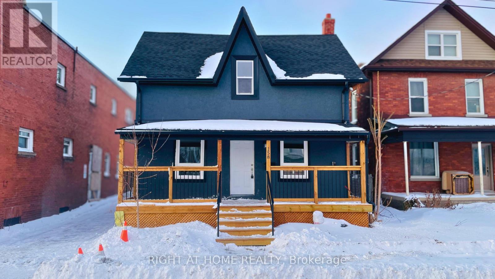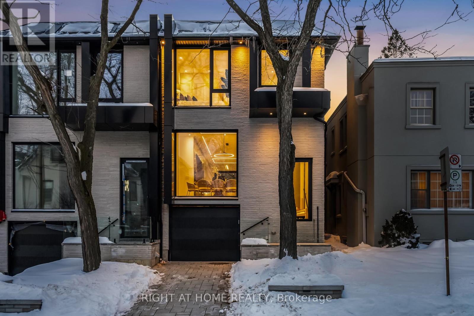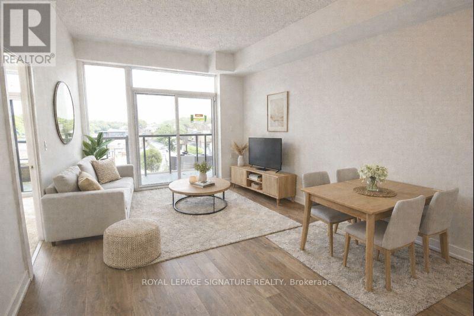6 - 38 Elma Street
St. Catharines, Ontario
This 3-bedroom, 3-bathroom townhouse offers the perfect blend of modern comfort, low-maintenance living, and prime location in the desirable Lakeport neighborhood. Nestled in a well-maintained, quiet condo townhome complex, ) features bright, open-concept living spaces ideal for families, professionals, or downsizers. The main floor welcomes you with a generous living/dining area flooded with natural light, flowing seamlessly into a functional kitchen .Upstairs, you'll find three good-sized bedrooms and full bathroom .Finished lower level flexible space for a family room, home office, gym, or extra storage. Key highlights include:3 bathrooms - rare in townhomes of this size, meaning no morning rush-hour waits! Updated finishes throughout. Low condo fees covering exterior maintenance, water, snow removal, and common areas - freeing you to enjoy life without the hassle. Private outdoor patio for BBQs, gardening, or relaxing. 1 dedicated parking space .Located in North-End St. Catharines Lakeport area, you're just minutes from Lake Ontario, Port Dalhousie, shopping at Fairview Mall, top-rated schools, parks, trails, and quick highway access to Niagara Falls,, or Toronto. This spot combines suburban peace with urban convenience - walk to amenities, enjoy nearby waterfront vibes, and still have that small-community feel. Whether you're a first-time buyer, growing family, or investor seeking strong rental potential, this townhome delivers exceptional value in one of St. Catharines most convenient pockets. Move-in ready and waiting for its next chapter! Don't miss this gem - and see why this could be your forever home! (id:61852)
RE/MAX Escarpment Realty Inc.
44 Pioneer Ridge Drive
Kitchener, Ontario
Located in the prestigious Deer Ridge community, this custom-built home stands apart for its thoughtful design, refined finishes, and award-winning features. Every detail from the materials selected to the layout of each space has been crafted with purpose. The main level features a chefs kitchen with dovetail soft-close cabinetry, quartz countertops and backsplash, a Wolf gas range, and a striking wrought iron hood. White oak ceiling beams add warmth, while a large island provides the perfect space for gathering. The kitchen flows into a dedicated dining space illuminated by oversized windows. A full-height custom stone fireplace anchors the great room, leading seamlessly into a cozy sunroom with a second fireplace and views of the backyard. Also on the main floor are a spacious laundry/mudroom, a private office, and a second bedroom. The primary suite is a private retreat with coffered ceilings, large windows, a custom walk-in closet, and an elegant ensuite featuring a tiled walk-in shower, soaker tub, and double vanity with gold accents. The basement is built for both wellness and entertainment, featuring two more bedrooms, a bright indoor pool, fully equipped fitness room, and a luxurious bathroom recognized with an NKBA Ontario Honourable Mention. Entertain in style in the custom Scotch Room and award-winning wet bar featuring double fridges, glass-front cabinetry, and interior lighting. This bar earned 1st place by NKBA Ontario awards and 2nd nationally by the Decorators & Designers Association of Canada. A built-in entertainment unit with Sonos sound completes the space. This is a home where luxury meets liveability where every room supports the way you want to live, without compromise. Don't miss this opportunity! Book a private showing today! (id:61852)
Real Broker Ontario Ltd.
113 Deer Ridge Drive
Kitchener, Ontario
Location, location, location! Nestled in prestigious Deer Ridge Estates, this home offers access to scenic trails, excellent amenities, and is just minutes from the 401. This special, one-owner property has been lovingly maintained and thoughtfully updated throughout. The stunning new kitchen (2023) features leathered granite countertops, a large island, pot lighting, and overlooks the backyard oasis-complete with a pool, cedar gazebo, patio, and peaceful greenspace framed by mature trees. Enhancing the outdoor experience is a beautifully renovated water feature (2025), featuring a stone retaining wall, cascading waterfall, and tranquil stream that flows beneath the gazebo bridge and into a charming pond beside it-adding both beauty and serenity to the space. Professionally tinted windows enhance energy efficiency and protect against UV exposure. Additional updates include a new furnace and air conditioning (2018) and a new water softener (2025). A truly lovely, move-in-ready home in an exceptional setting. (id:61852)
RE/MAX Twin City Realty Inc.
159 - 36 Hayhurst Road
Brantford, Ontario
Welcome to Unit 159 at 36 Hayhurst Road, a well-maintained 3-bedroom, 2-bathroom main-floor condo located in Brantford's established Fairview neighbourhood. Offering approximately 1,080 square feet of functional living space across two levels, this home provides a practical layout suited to a variety of lifestyles. The main level features a bright living and dining area, an updated kitchen, and a main-floor bedroom that may also serve as a home office or guest room. The upper level includes two spacious bedrooms, a full 4-piece bathroom, and in-suite laundry for added convenience. A walk-out patio offers ground-level access and outdoor space, while the main-floor location allows for easy entry without the use of stairs or elevators. This layout can be especially convenient for day-to-day living, hosting guests, or bringing in groceries. Ideally situated near Highway 403, Lynden Park Mall, shopping centres, restaurants, schools, public transit, and the Wayne Gretzky Sports Centre, the location provides straightforward access to a wide range of recreational and everyday amenities. Condo fees include heat, hydro, water, building insurance, exterior maintenance, landscaping, snow removal, and parking, helping simplify monthly expenses. Building amenities include an exercise room, party room, and elevator access to upper levels. The owned parking space (#103) is located close to a secured building entrance. This centrally located condo offers comfortable living with the benefit of included utilities and low-maintenance ownership. (id:61852)
Royal LePage Action Realty
201 - 858 Dupont Street
Toronto, Ontario
Welcome To The Dupont, A Tridel Built Community In The Desirable Dupont Cultural Corridor. A Brand-new Residence Offering Timeless Design And Luxury Amenities. Just 1 Km From Ossington Subway Station. Surrounded By Shops, Dining, And Other Local Amenities That Make Living Here Easy. You'll Have Everything You Need Within Walking Distance Of The Dupont. Your Lifestyle That Has It All Is All Right Here. Experience An Extensive Array Of Over 16,000+ Sq.ft. Of Indoor And Outdoor Amenities. Residents Enjoy An Unmatched Lifestyle With Outdoor Swimming Pool, Bbq Areas And Outdoor Fireside Lounges. Indoor Fitness Center, Sauna, Steam Room, YogaStudio, Party Room, Games Room, Kids Play Room. (id:61852)
Century 21 Atria Realty Inc.
611 - 3005 Pine Glen Road
Oakville, Ontario
Experience fresh and bright urban living in this south-facing one-bedroom suite at the highly anticipated Bronte Condos in Oakville. Spanning 540 square feet of thoughtfully designed open-concept space, this residence is flooded with natural light through nearly a full wall of windows in the sizeable bedroom, which also features a generous walk-in closet. The sleek, modern kitchen is accented with high-end finishes, and the living area transitions seamlessly to a spacious balcony offering stunning, unobstructed views of the city skyline and surrounding lush greenery. For added convenience, the suite comes complete with custom window coverings and a dedicated storage locker.Life at 3005 Pine Glen Road extends beyond the suite with an exceptional array of building amenities designed for every lifestyle. Residents have access to a state-of-the-art gym, a quiet library, and a sophisticated lounge and party room for entertaining. The outdoor experience is equally impressive, featuring a terrace with lounge seating, a cozy fire pit, and dining areas. With additional perks like a multi-purpose room and a dedicated pet spa, this building offers a premier living experience in a vibrant community. This is a perfect opportunity to enjoy a sophisticated, turn-key home in one of Oakville's most desirable new developments. includes all existing furniture (id:61852)
Royal LePage Signature Connect.ca Realty
14-A - 225 Speers Road
Oakville, Ontario
THIS SECOND FLOOR OFFICE CONDO IS BEAUTIFYLLY DESIGNED WITH HIGH END FINISHES, GLASS PARTITIONS, MODERN "INDUSTRIAL LOFT" STYLE. CONDO FEES ARE $549.87 /MO. UTILITY COSTS ARE VERY REASONABLE; GAS$35/MO. HYDRO $90/MO. PARKING IS ON A FIRST COME FIRST SERVED BASIS. CONDO COMPLEX IS WELL MANAGED AND WELL MAINTAINED. (id:61852)
Century 21 Miller Real Estate Ltd.
201 - 1110 Briar Hill Avenue
Toronto, Ontario
Welcome To The Briar Hill City Towns, 5 Min From Yorkdale. Nestled In A Community Of Custom Multi-Million Dollar Homes! This Luxury Corner Unit Bungalow Style Home Comes With 2 Bedrooms And An Outdoor Patio, Upgraded Top To Bottom With An Abundant Of Natural Light Coming In From Every Corner. Modern Finishes, And Stainless Steel Appliances. Enjoy Evening Dinners On Your Private Patio; Perfect For Entertaining Or Unwinding After A Long Day. This Unit Has It All. Come On By And Enjoy Modern, Luxury, Spacious Condo-Townhouse Living In The Heart Of The City. Blocks Away From The Future Eglinton Lrt. And Enjoy The Weekends At The Nearby Parks, Restaurants, Yorkdale Shopping Mall, High Park, 5 Min To Yorkdale, 401 And Dvp. A Home For Those Seeking A Convenient Location And A Great Family Neighborhood. 1 Parking And 1 Storage Locker Included. (id:61852)
RE/MAX Hallmark Realty Ltd.
712 - 88 Park Lawn Road
Toronto, Ontario
Welcome to South Beach Condos where a Miami-inspired vibe meets the best of waterfront living in Humber Bay Shores. From the moment you arrive, you're greeted by a lavish, hotel-style lobby, an inviting space to enjoy at your leisure and a true statement of the building's elevated lifestyle. With outstanding amenities and a welcoming community feel, this is a place you'll be proud to call home. Step outside and you're moments to the natural beauty of Humber Bay Park East and West, perfect for morning walks, weekend bike rides, and sunset strolls along the water. Everyday conveniences are right at your doorstep, with grocery stores, cafés, and local favourites all within walking distance. Commuting is effortless with quick access to the TTC, the Gardiner Expressway (east and west), and nearby Mimico GO Station, with Park Lawn GO Station coming to the area, making connectivity even better. Enjoy resort-style amenities designed for every season and every lifestyle, including indoor and outdoor pools, indoor and outdoor hot tubs, a fully equipped state-of-the-art fitness centre, basketball court, squash court, sauna and steam rooms. Entertain and unwind in the party room and resident lounge, complete with pool tables, or retreat to the library, business centre, and theatre for work, study, or movie nights. With 24/7 concierge and security services and ample visitor parking for your guests, convenience and peace of mind come standard. Inside, this well-maintained suite offers a highly functional layout with split bedrooms for added privacy, complemented by a sleek, modern kitchen featuring high-end European appliances. The open-concept den (as per builder plan) blends seamlessly into the living space, ideal for a home office, reading nook, or extended entertaining area. Bright, stylish, and designed for real life, this is the kind of home that simply feels right. Your next chapter starts here, welcome home! (id:61852)
RE/MAX Professionals Inc.
1409 - 1400 Dixie Road
Mississauga, Ontario
One of the most coveted, fully renovated suites at The Fairways-ideally located on the Toronto border with TTC access just a short walk away and the Long Branch GO Station only minutes from your door-offering unobstructed CN Tower and lake views. This rare residence includes side-by-side parking for two vehicles conveniently located beside the elevator, complete with an EV charging station and private locker. Inside, the gourmet kitchen showcases 4-inch quartz countertops, soft-close cabinetry, and premium stainless-steel appliances. The suite spans an impressive 1,950 sq. ft. of refined living space, featuring three spa-inspired bathrooms and three spacious bedrooms, all overlooking two golf courses for unmatched privacy and serene panoramas. A standout opportunity is the ability to add a powder room-an exceptional value that enhances both functionality and resale appeal. Enjoy remarkably low condo fees for a suite of this scale, with all utilities, internet, and cable TV included. Residents indulge in a true resort-style lifestyle with 24-hour security and concierge services, an outdoor pool, tennis courts, pickle ball and shuffleboard courts, BBQ areas, a fully equipped gym, library, salon, card room, woodworking studio/fully stocked workshop, and the exclusive McMaster House-perfect for hosting gatherings in style. (id:61852)
Keller Williams Referred Urban Realty
519 - 120 Parliament Street
Toronto, Ontario
Welcome to 120 Parliament - where stylish urban living meets modern comfort.This beautifully designed 2-bedroom condo offers an inviting blend of openness and sophistication, highlighted by impressively high ceilings that elevate the entire space. Both bedrooms are generously sized, offering thoughtful layouts and excellent privacy, whether used as sleeping quarters, guest space, or a home office. Located in the vibrant heart of the city, this condo places you steps from cafés, restaurants, transit, parks, and the best of downtown living. With upscale building amenities and a modern design aesthetic throughout, this is a standout home for anyone seeking comfort, convenience, and character. (id:61852)
Royal LePage Signature Realty
216 - 6 Eva Road
Toronto, Ontario
6 Eva Rd is located in the Prestigious Tridel-built West Village Community. Unit 216 is wonderful Condo with a good flow and open concept Living Area. The Kitchen sports a Breakfast Bar with Stainless Steel Appliances. There is a walk-out to the open Balcony with a charming view looking out onto trees and greenery which provide privacy. Amenities include 24-hour concierge, fitness center, indoor swimming pool with spa and steam room, party room, theatre, guest suites and Visitor Parking. Pets are allowed with restrictions. The Condo building is steps to parks, paths, basketball/tennis courts, Centennial Park and skating rinks. It offers transit access to Kipling and Islington Subways, Go Stn. and Sherway Gardens. Direct highway access via 427, to Pearson International Airport, QEW and Downtown. (id:61852)
Royal LePage Real Estate Services Ltd.
7 Highland Drive
Oro-Medonte, Ontario
Prestigious. Spacious. Versatile. Nestled in the coveted Horseshoe Valley community, this stunning residence sits on a generously sized, naturally surrounded lot and offers over 2700 sq. ft. above grade and 2600 sq ft fully finished lower level, thoughtfully designed as two distinct and fully functional living spaces. The main level features a striking refreshed kitchen, four large bedrooms, three well-appointed bathrooms, and its own laundry-ideal for refined family living and entertaining. The lower level is intentionally elevated to feel like a private in-law or multigenerational suite, complete with a separate entrance, abundant natural light, a full secondary kitchen, dedicated laundry, and a spacious family room anchored by a double-sided fireplace. Garden doors lead directly to the backyard and covered patio beneath the upper deck, while three oversized bedrooms provide exceptional comfort and privacy for extended family or guests. A triple-car garage with direct access to the lower level further enhances the independence and functionality of this space. Outdoors, the property offers privacy and tranquility, surrounded by mature natural landscapes with ample room to relax or entertain. Recent upgrades include fresh paint throughout, brand-new appliances, updated basement flooring, and new garage doors, ensuring a move-in-ready experience. Located just minutes from the Simcoe Woods Community Centre and the newly opened Horseshoe Heights School (2025), and set within the prestigious Horseshoe Valley lifestyle, this home offers year-round recreation including ski hills, trails, golf, and outdoor amenities-while remaining conveniently connected to surrounding communities. (id:61852)
Keller Williams Experience Realty
59 Garden Drive
Barrie, Ontario
Here is a prime opportunity to get into the real estate market. This is a fully detached home on a deep lot with mature trees in the popular area of Allandale. Close to Assikinack Elementary School, Rec Centre and shopping, plus a short drive to Barrie's popular beach area. The main entry of the home has generous room for larger gatherings with an adjacent 2 pc powder room and coat closet. The living/ dining combination has plenty of space for a larger family during holiday entertaining and the kitchen walks out to a deck and attractive back yard. Situated upstairs are 3 good sized bedrooms and the main 4 pc bath. A bonus rec room is in the basement along with plenty of room for storage and the utility room. The home has been freshly painted throughout and new plush carpet installed on the stairs, upstairs hallway and Primary bedroom. This home is comfortable and move in ready, while offering opportunity to make it your own. A quick closing is available so what are you waiting for? (id:61852)
RE/MAX Hallmark Chay Realty
32 Burt Avenue
New Tecumseth, Ontario
Welcome Home to this incredible, move-in ready, 2,000sqft total finished space Dream Home that looks brand new! The bright entrance welcomes you with soaring 18' ceilings, drenched in natural light, leading to a massive, upgraded kitchen with 9' ceilings and a great dining area that seamlessly flows into the full-width Living Room with lots of space for the large families. Upstairs you will find tall, 8' ceilings in the 3 well-sized bedrooms, including a fabulously sized Primary complete with a huge walk-in closet and a private, ensuite bathroom. Each bedroom has large windows that flood with sunshine. The professionally finished basement was completed with permits and increased, oversized windows providing even more natural light. It also has another full bathroom with a custom shower, lots of storage, large laundry room/utility room, HRV Unit, Sumppump, and a fabulous rec-room for even more family time, home office or easily convert it to a bedroom. Parking becomes a pleasure with a generous 4 car driveway, no sidewalk interruptions, and a beautifully proportioned 1 1/2 car garage complete with two impressive storage lofts. Enjoy the convenience of direct, effortless entry into your home right from the garage as well. For the backyard lovers, this comes complete with a large, custom ground-level deck, natural gas bbq line, and an incredible gazebo to call your own. Need space? You will adore the massive area for all your outdoor toys and tonnes of room for the kids to play. This neighbourhood is amazingly family friendly and close to 4 different catchment schools including 2 French Immersion schools. There are so many incredible things to explore in this home, and it is truly a move-in ready abode to take all the stress off your home search. Welcome Home. (id:61852)
RE/MAX Hallmark Realty Ltd.
305 - 75 Weldrick Road E
Richmond Hill, Ontario
An exceptional upper two-storey townhouse offering rare privacy, refined finishes, and generous outdoor living in the heart of Richmond Hill. This meticulously maintained residence features its own private, non-shared entrance and a thoughtfully designed open-concept main floor, ideal for both everyday living and entertaining.Natural light streams through two oversized main-level windows, illuminating the expansive living and dining areas and creating a warm, inviting atmosphere throughout. The modern gourmet kitchen is finished with quartz countertops, stainless steel appliances, and ample cabinetry, delivering a seamless balance of form and function. The upper level offers bright, well-proportioned bedrooms, including a serene primary retreat with a private ensuite. Convenient upper-level laundry enhances day-to-day functionality.Crowning the home is a private rooftop terrace-an exceptional feature-perfect for summer barbecues, evening gatherings, or quiet moments outdoors.Pride of ownership is evident through extensive updates, including windows (2020), kitchen with quartz countertops (2020), updated bathrooms, laminate flooring on the upper level (2018), anda high-efficiency Polaris furnace and water heater (owned, 2022; approximately $10,000).Ideally located in the sought-after Observatory neighbourhood, just minutes from Yonge Street,public transit, parks, top-rated schools, the library, Hillcrest Mall, T&T and H-Mart supermarkets, the Richmond Hill Centre for the Performing Arts, dining, and Cineplex. A rare opportunity to own a bright, spacious, and impeccably cared-for townhouse with exceptional outdoor space in one of Richmond Hill's most desirable communities. (id:61852)
Sotheby's International Realty Canada
139 John West Way W
Aurora, Ontario
Step into refined urban elegance with this fully renovated Brownstone style townhouse, where timeless architecture meets modern luxury. Thoughtfully renovated and updated from top to bottom, this stunning residence features hardwood floors and staircases throughout, creating a seamless flow across all levels of approximately 2500 SqFt, including the basement. The main living space is designed for both everyday comfort and entertaining, offering a spacious open-concept living and dining area filled with natural light. The contemporary kitchen is a true showpiece, complete with stainless steel appliances, quartz countertops, and a classic ceramic subway tile backsplash, combining style with functionality for the modern homeowner. The home boasts luxuriously appointed bathrooms, highlighted by a spa-like 6-piece en-suite on the top floor-your private loft retreat with premium finishes designed for relaxation. The oversized primary bedroom features a large walk-in closet with custom tall organizers, while the soaring 10-foot ceilings on the third floor create an exceptional sense of space and elegance rarely found in townhome living. The finished basement adds valuable additional living space and includes built-in mirrored closets, ideal for rec room, a home gym, or guest accommodations. Step outside to your private backyard oasis, featuring stamped concrete and an interlocked patio-perfect for entertaining or unwinding in a low-maintenance setting. Ideally located near the beautiful Holland River Valley ravine, enjoy scenic trails and natural surroundings while remaining close to every convenience. GO Train station, grocery stores, restaurants, schools, banks, big box retailers, and major highways are all just minutes away, offering effortless commuting and everyday accessibility (id:61852)
RE/MAX Hallmark York Group Realty Ltd.
25 Pinery Lane
Georgina, Ontario
A Truly Exceptional Coastal-Inspired Luxury Waterfront Bungalow Featuring 7 Bedrooms & 8 Bathrooms, Fully-Renovated And Sold Completely Furnished, Offering Approximately 6,800 Sq Ft Of Thoughtfully Designed Living Space On Almost 80 Ft Of Sandy Lake Simcoe Shoreline With A Gradual, Family-Friendly Entry And Water Deep Enough For Boating And Docking. Reimagined From Top To Bottom By A Toronto-Based Design Studio, This Bright, Move-In-Ready Residence Pairs Refined Craftsmanship With A Designer-Created Lakehouse Aesthetic. Natural Textures, Soft Wood Tones, Custom Millwork, Designer Lighting And Siberian Engineered Hardwood Floors Are Complemented By Expansive Windows And Abundant Natural Light Throughout. The Main Level Features A Stunning Open-Concept Kitchen, Dining And Great Room - Flooded With Sunlight And Positioned To Capture Lake Views. The Kitchen Offers Custom Cabinetry, Oversized Island, Premium Appliances, And Curated Finishes. The Great Room Showcases A Statement Fireplace, Built-Ins, Coffered Ceilings And Walk-Out To Glass-Panel Deck. A Grand Foyer With Vaulted Ceiling, Formal Dining Room, Private Office And Four Bedrooms Complete The Main Floor. The Primary Retreat Includes Lake Views, Spa-Inspired 5-Piece Ensuite, And Custom Walk-In Closet. The Fully-Finished Walk-Out Lower Level Offers 9.5' Ceilings, Second Kitchen, Two Bedrooms And Private Wellness Spa Featuring Sauna And Steam/Aroma Shower - Ideal For Entertaining Or Extended Family Living. The Finished Loft Above The Oversized 3-Car Garage Includes A Kitchenette And 3-Piece Ensuite, Offering Excellent Flexibility For Guests Or Additional Living Space. Outdoor Living Is Equally Curated With Dock, Lakeside Deck, Wooden Barrel Sauna, Hot Tub And Sun-Soaked Lounge Areas Designed For Year-Round Enjoyment. Everything You See Included. A Rare Opportunity To Own A Fully-Furnished, Designer Lakefront Home With Ample Parking And Walking Distance To Shops, Golf And Amenities In The Heart Of Jackson's Point. (id:61852)
Exp Realty
209w - 10 Gatineau Drive
Vaughan, Ontario
Welcome to this beautiful 1-bedroom plus den unit at the luxurious D'or Condominiums by Fernbrook Homes. This bright, open-concept living, dining, and kitchen layout features a walkout to a private balcony. Soaring 9-foot ceilings create an airy feel, complemented by pot lights and smooth ceilings throughout. The versatile den can easily be used as a second bedroom or a home office. Enjoy exceptional building amenities including an indoor swimming pool, gym, sauna, hot tub, yoga room/dancing room , dog spa, Car wash, Terrace with BBQ and dining areas and more. Everything is close by: public transit, supermarkets, parks, restaurants, library, and more. WIFI available in Lobby and all amenities. Includes parking and locker. Tenant is willing to stay or vacate. New building Rent control does not apply. **Currently the unit is furnished. (id:61852)
Sutton Group-Admiral Realty Inc.
5303 - 5 Buttermill Avenue
Vaughan, Ontario
Welcome to Modern 2-bedroom corner unit in Transit City 2, offering stunning unobstructed views and a bright, open layout. Located in the heart of Vaughan Metropolitan Centre, just steps to the subway, Bar, YMCA, library, shopping, and dining. Easy access to York University and Hwy 400/407. Enjoy urban living at its best with top amenities and a vibrant downtown lifestyle. Don't miss this opportunity! The building offers exceptional amenities, including 24-hour concierge service, a fully equipped gym, party room, media room, and much more. One Parking included. No pets, No smokers. Fresh painted, new dishwasher. (id:61852)
Aimhome Realty Inc.
70 Holford Crescent
Toronto, Ontario
Newer Renovated Spacious 3 Bedroom. Main Level Unit. Spacious Living Room And Dining Room. Large Fenced Backyard and Deck. 2 Car Parking. 2 Entrance Options( Main Entrance or Back Yard Entrance). Great Location Close To Public Transit And Highways 401/404/DVP. Short Drive to Subway Station. Walking Distance To Grocery Store. (id:61852)
Homelife Landmark Realty Inc.
158 William Street E
Oshawa, Ontario
***Attention Investors***Don't Miss This One!***Brand New***TOTALLY Renovated***TOP TO BOTTOM and INSIDE OUT***Convenient Location***Walk to Costco and Shopping Plaza***Four or Five Bedrooms***THREE Full Bathrooms***Wonderful New White Kitchen Cabinetry***Spacious Pantry***Eat-in Area***GREAT INCOME POTENTIAL & INVESTMENT***Live In AND Rent Out***Transit Steps Away***Parking For Two Vehicles***Mutual Drive***So Much More To Consider***Live In AND Rent 3/4 Rooms OR Rent All 5 Rooms***Great Income Potential***Excellent Investment Opportunity***Within Nice O'Neil Community of Oshawa***Must See ASAP! (id:61852)
Right At Home Realty
74b Rathnelly Avenue
Toronto, Ontario
Welcome to 74B Rathnelly Ave - a brand-new, never-lived-in, custom-built luxury home in the prestigious Republic of Rathnelly one of Toronto's most in-demand neighbourhoods, minutes to Yorkville and close to some of the best private and public schools in Canada. A truly rare offering with exceptional design, craftsmanship, and high-end finishes throughout.Featuring German-imported Schüco aluminum windows and doors with triple-glazed glass, wide-plank white oak flooring, and a sleek trimless modern design with drywall-groove detailing. Impeccable interior detailing includes custom wall paneling and millwork, a statement mono-beam staircase, glass railings throughout, and upgraded strip lighting/fixtures.Chef's kitchen with custom-painted cabinetry, premium Sub-Zero & Wolf appliances, and natural stone countertops including Super White. Natural stone carries throughout the home (vanities, basement bar, fireplace), highlighted by a dramatic triple-sided marquee fireplace. Spa-inspired bathrooms feature CariMali Italian fixtures and wall-hung Duravit toilets, plus Italian tile and slab finishes with a strong focus on the Italian-slab basement.Enjoy a two-level, double-height heated basement with large rec room and bar area. Exterior impresses with high-quality linear brick wrapping the sides/rear/walkout, extensive interlock (including interlock driveway), and a standout snow-melt heated driveway, front porch, and rear walkout. Entertain on the composite deck and enjoy a large backyard rarely found in the area. Integrated heated garage (extremely rare in the neighbourhood), two furnaces + two A/C systems, high-efficiency spray-foam insulation, and smart security/speaker system. (id:61852)
Right At Home Realty
413 - 1603 Eglinton Avenue W
Toronto, Ontario
Bright and modern 1-bedroom plus den suite with locker at Empire Midtown Condos, ideally positioned directly across from the future Oakwood LRT Station and just steps to the Eglinton West Subway on the University Line. This smart, functional layout features 9-ft ceilings, an open-concept living and dining area, and a separate den, perfect for a home office or study space. The contemporary kitchen offers stainless steel appliances, a granite countertop, and a convenient breakfast bar, ideal for both everyday living and entertaining. Residents enjoy premium amenities including a 24-hour concierge, fully equipped fitness and yoga studios, an elegant party room with fireplace, guest suites, and a rooftop terrace with BBQs and lounge seating. An excellent opportunity for first-time buyers or investors seeking a well-located home in a rapidly growing midtown neighbourhood with outstanding transit access and long-term growth potential. (id:61852)
Royal LePage Signature Realty
