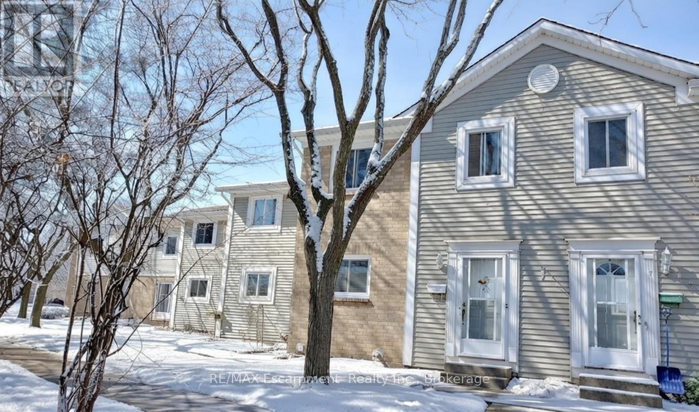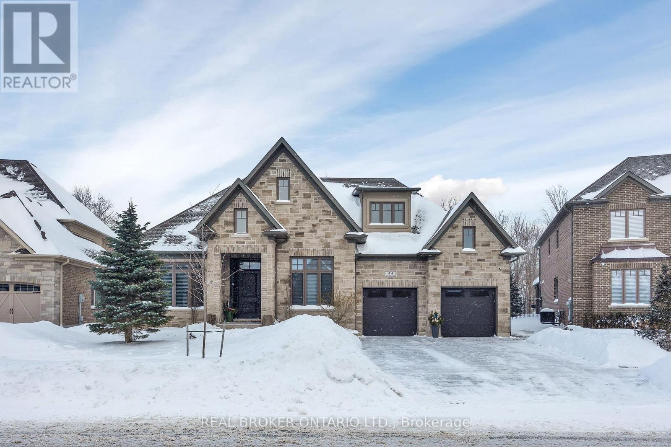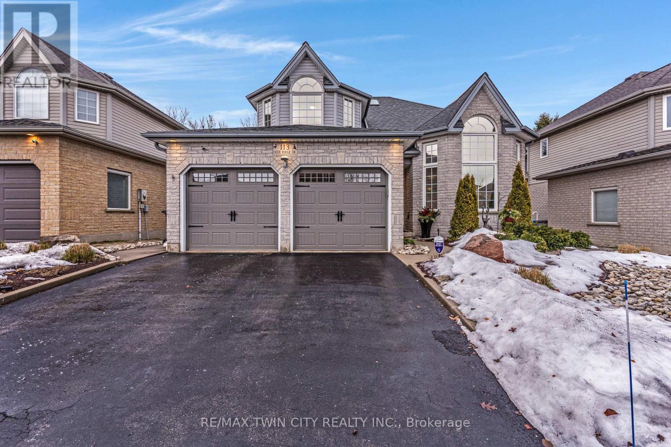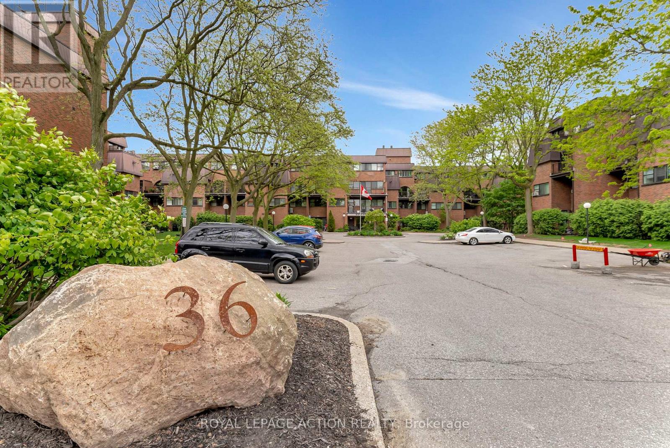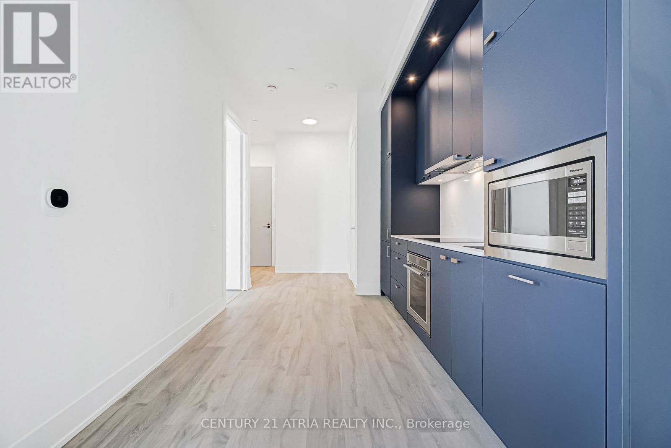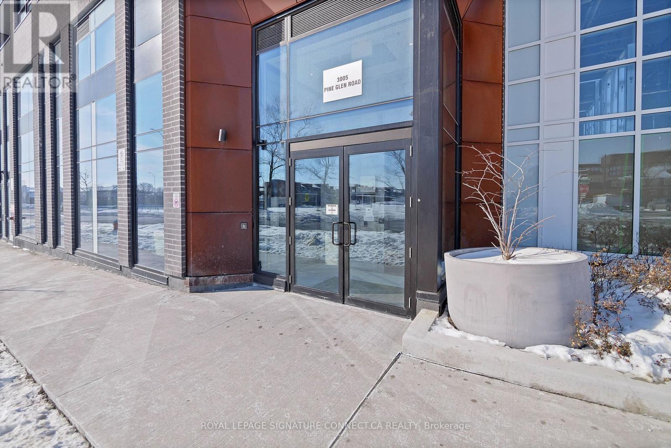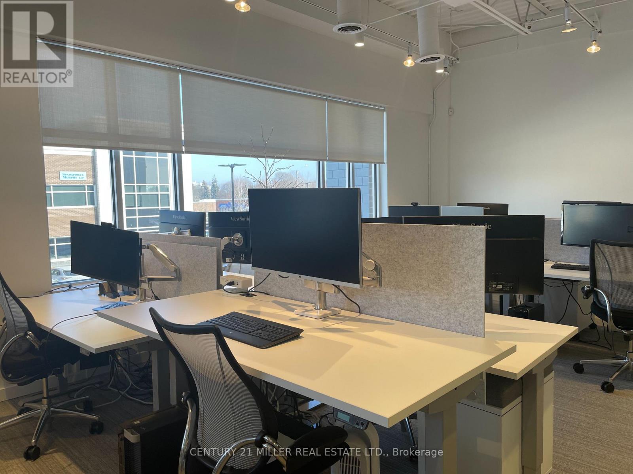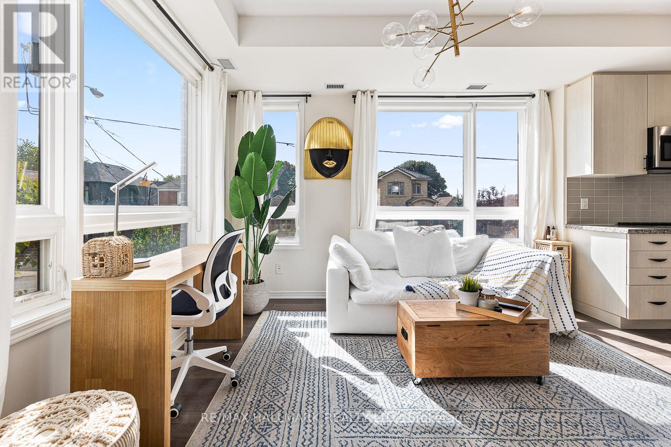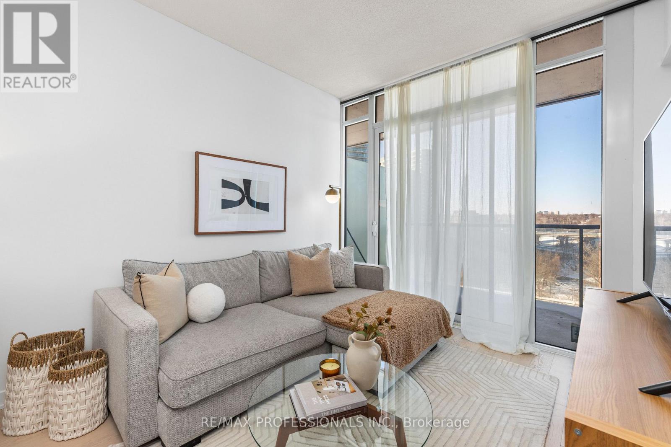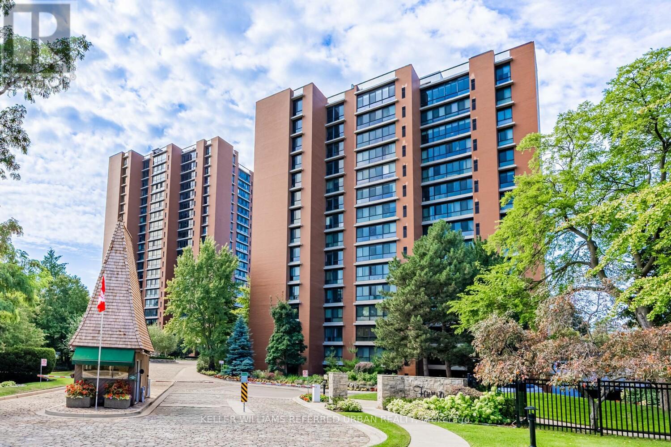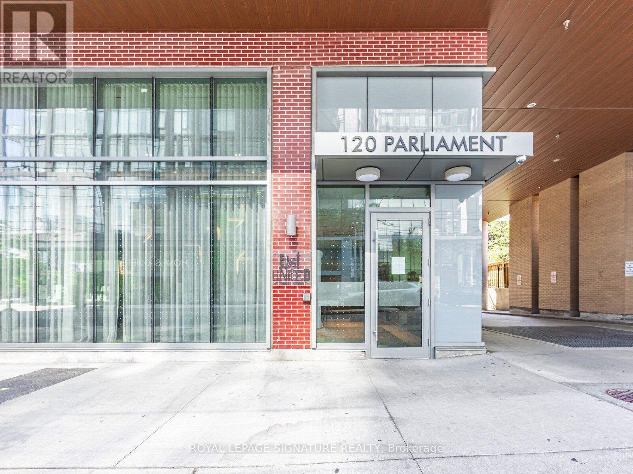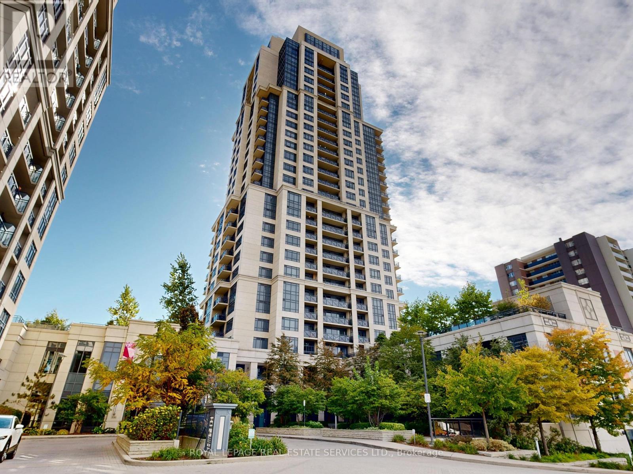6 - 38 Elma Street
St. Catharines, Ontario
This 3-bedroom, 3-bathroom townhouse offers the perfect blend of modern comfort, low-maintenance living, and prime location in the desirable Lakeport neighborhood. Nestled in a well-maintained, quiet condo townhome complex, ) features bright, open-concept living spaces ideal for families, professionals, or downsizers. The main floor welcomes you with a generous living/dining area flooded with natural light, flowing seamlessly into a functional kitchen .Upstairs, you'll find three good-sized bedrooms and full bathroom .Finished lower level flexible space for a family room, home office, gym, or extra storage. Key highlights include:3 bathrooms - rare in townhomes of this size, meaning no morning rush-hour waits! Updated finishes throughout. Low condo fees covering exterior maintenance, water, snow removal, and common areas - freeing you to enjoy life without the hassle. Private outdoor patio for BBQs, gardening, or relaxing. 1 dedicated parking space .Located in North-End St. Catharines Lakeport area, you're just minutes from Lake Ontario, Port Dalhousie, shopping at Fairview Mall, top-rated schools, parks, trails, and quick highway access to Niagara Falls,, or Toronto. This spot combines suburban peace with urban convenience - walk to amenities, enjoy nearby waterfront vibes, and still have that small-community feel. Whether you're a first-time buyer, growing family, or investor seeking strong rental potential, this townhome delivers exceptional value in one of St. Catharines most convenient pockets. Move-in ready and waiting for its next chapter! Don't miss this gem - and see why this could be your forever home! (id:61852)
RE/MAX Escarpment Realty Inc.
44 Pioneer Ridge Drive
Kitchener, Ontario
Located in the prestigious Deer Ridge community, this custom-built home stands apart for its thoughtful design, refined finishes, and award-winning features. Every detail from the materials selected to the layout of each space has been crafted with purpose. The main level features a chefs kitchen with dovetail soft-close cabinetry, quartz countertops and backsplash, a Wolf gas range, and a striking wrought iron hood. White oak ceiling beams add warmth, while a large island provides the perfect space for gathering. The kitchen flows into a dedicated dining space illuminated by oversized windows. A full-height custom stone fireplace anchors the great room, leading seamlessly into a cozy sunroom with a second fireplace and views of the backyard. Also on the main floor are a spacious laundry/mudroom, a private office, and a second bedroom. The primary suite is a private retreat with coffered ceilings, large windows, a custom walk-in closet, and an elegant ensuite featuring a tiled walk-in shower, soaker tub, and double vanity with gold accents. The basement is built for both wellness and entertainment, featuring two more bedrooms, a bright indoor pool, fully equipped fitness room, and a luxurious bathroom recognized with an NKBA Ontario Honourable Mention. Entertain in style in the custom Scotch Room and award-winning wet bar featuring double fridges, glass-front cabinetry, and interior lighting. This bar earned 1st place by NKBA Ontario awards and 2nd nationally by the Decorators & Designers Association of Canada. A built-in entertainment unit with Sonos sound completes the space. This is a home where luxury meets liveability where every room supports the way you want to live, without compromise. Don't miss this opportunity! Book a private showing today! (id:61852)
Real Broker Ontario Ltd.
113 Deer Ridge Drive
Kitchener, Ontario
Location, location, location! Nestled in prestigious Deer Ridge Estates, this home offers access to scenic trails, excellent amenities, and is just minutes from the 401. This special, one-owner property has been lovingly maintained and thoughtfully updated throughout. The stunning new kitchen (2023) features leathered granite countertops, a large island, pot lighting, and overlooks the backyard oasis-complete with a pool, cedar gazebo, patio, and peaceful greenspace framed by mature trees. Enhancing the outdoor experience is a beautifully renovated water feature (2025), featuring a stone retaining wall, cascading waterfall, and tranquil stream that flows beneath the gazebo bridge and into a charming pond beside it-adding both beauty and serenity to the space. Professionally tinted windows enhance energy efficiency and protect against UV exposure. Additional updates include a new furnace and air conditioning (2018) and a new water softener (2025). A truly lovely, move-in-ready home in an exceptional setting. (id:61852)
RE/MAX Twin City Realty Inc.
159 - 36 Hayhurst Road
Brantford, Ontario
Welcome to Unit 159 at 36 Hayhurst Road, a well-maintained 3-bedroom, 2-bathroom main-floor condo located in Brantford's established Fairview neighbourhood. Offering approximately 1,080 square feet of functional living space across two levels, this home provides a practical layout suited to a variety of lifestyles. The main level features a bright living and dining area, an updated kitchen, and a main-floor bedroom that may also serve as a home office or guest room. The upper level includes two spacious bedrooms, a full 4-piece bathroom, and in-suite laundry for added convenience. A walk-out patio offers ground-level access and outdoor space, while the main-floor location allows for easy entry without the use of stairs or elevators. This layout can be especially convenient for day-to-day living, hosting guests, or bringing in groceries. Ideally situated near Highway 403, Lynden Park Mall, shopping centres, restaurants, schools, public transit, and the Wayne Gretzky Sports Centre, the location provides straightforward access to a wide range of recreational and everyday amenities. Condo fees include heat, hydro, water, building insurance, exterior maintenance, landscaping, snow removal, and parking, helping simplify monthly expenses. Building amenities include an exercise room, party room, and elevator access to upper levels. The owned parking space (#103) is located close to a secured building entrance. This centrally located condo offers comfortable living with the benefit of included utilities and low-maintenance ownership. (id:61852)
Royal LePage Action Realty
201 - 858 Dupont Street
Toronto, Ontario
Welcome To The Dupont, A Tridel Built Community In The Desirable Dupont Cultural Corridor. A Brand-new Residence Offering Timeless Design And Luxury Amenities. Just 1 Km From Ossington Subway Station. Surrounded By Shops, Dining, And Other Local Amenities That Make Living Here Easy. You'll Have Everything You Need Within Walking Distance Of The Dupont. Your Lifestyle That Has It All Is All Right Here. Experience An Extensive Array Of Over 16,000+ Sq.ft. Of Indoor And Outdoor Amenities. Residents Enjoy An Unmatched Lifestyle With Outdoor Swimming Pool, Bbq Areas And Outdoor Fireside Lounges. Indoor Fitness Center, Sauna, Steam Room, YogaStudio, Party Room, Games Room, Kids Play Room. (id:61852)
Century 21 Atria Realty Inc.
611 - 3005 Pine Glen Road
Oakville, Ontario
Experience fresh and bright urban living in this south-facing one-bedroom suite at the highly anticipated Bronte Condos in Oakville. Spanning 540 square feet of thoughtfully designed open-concept space, this residence is flooded with natural light through nearly a full wall of windows in the sizeable bedroom, which also features a generous walk-in closet. The sleek, modern kitchen is accented with high-end finishes, and the living area transitions seamlessly to a spacious balcony offering stunning, unobstructed views of the city skyline and surrounding lush greenery. For added convenience, the suite comes complete with custom window coverings and a dedicated storage locker.Life at 3005 Pine Glen Road extends beyond the suite with an exceptional array of building amenities designed for every lifestyle. Residents have access to a state-of-the-art gym, a quiet library, and a sophisticated lounge and party room for entertaining. The outdoor experience is equally impressive, featuring a terrace with lounge seating, a cozy fire pit, and dining areas. With additional perks like a multi-purpose room and a dedicated pet spa, this building offers a premier living experience in a vibrant community. This is a perfect opportunity to enjoy a sophisticated, turn-key home in one of Oakville's most desirable new developments. includes all existing furniture (id:61852)
Royal LePage Signature Connect.ca Realty
14-A - 225 Speers Road
Oakville, Ontario
THIS SECOND FLOOR OFFICE CONDO IS BEAUTIFYLLY DESIGNED WITH HIGH END FINISHES, GLASS PARTITIONS, MODERN "INDUSTRIAL LOFT" STYLE. CONDO FEES ARE $549.87 /MO. UTILITY COSTS ARE VERY REASONABLE; GAS$35/MO. HYDRO $90/MO. PARKING IS ON A FIRST COME FIRST SERVED BASIS. CONDO COMPLEX IS WELL MANAGED AND WELL MAINTAINED. (id:61852)
Century 21 Miller Real Estate Ltd.
201 - 1110 Briar Hill Avenue
Toronto, Ontario
Welcome To The Briar Hill City Towns, 5 Min From Yorkdale. Nestled In A Community Of Custom Multi-Million Dollar Homes! This Luxury Corner Unit Bungalow Style Home Comes With 2 Bedrooms And An Outdoor Patio, Upgraded Top To Bottom With An Abundant Of Natural Light Coming In From Every Corner. Modern Finishes, And Stainless Steel Appliances. Enjoy Evening Dinners On Your Private Patio; Perfect For Entertaining Or Unwinding After A Long Day. This Unit Has It All. Come On By And Enjoy Modern, Luxury, Spacious Condo-Townhouse Living In The Heart Of The City. Blocks Away From The Future Eglinton Lrt. And Enjoy The Weekends At The Nearby Parks, Restaurants, Yorkdale Shopping Mall, High Park, 5 Min To Yorkdale, 401 And Dvp. A Home For Those Seeking A Convenient Location And A Great Family Neighborhood. 1 Parking And 1 Storage Locker Included. (id:61852)
RE/MAX Hallmark Realty Ltd.
712 - 88 Park Lawn Road
Toronto, Ontario
Welcome to South Beach Condos where a Miami-inspired vibe meets the best of waterfront living in Humber Bay Shores. From the moment you arrive, you're greeted by a lavish, hotel-style lobby, an inviting space to enjoy at your leisure and a true statement of the building's elevated lifestyle. With outstanding amenities and a welcoming community feel, this is a place you'll be proud to call home. Step outside and you're moments to the natural beauty of Humber Bay Park East and West, perfect for morning walks, weekend bike rides, and sunset strolls along the water. Everyday conveniences are right at your doorstep, with grocery stores, cafés, and local favourites all within walking distance. Commuting is effortless with quick access to the TTC, the Gardiner Expressway (east and west), and nearby Mimico GO Station, with Park Lawn GO Station coming to the area, making connectivity even better. Enjoy resort-style amenities designed for every season and every lifestyle, including indoor and outdoor pools, indoor and outdoor hot tubs, a fully equipped state-of-the-art fitness centre, basketball court, squash court, sauna and steam rooms. Entertain and unwind in the party room and resident lounge, complete with pool tables, or retreat to the library, business centre, and theatre for work, study, or movie nights. With 24/7 concierge and security services and ample visitor parking for your guests, convenience and peace of mind come standard. Inside, this well-maintained suite offers a highly functional layout with split bedrooms for added privacy, complemented by a sleek, modern kitchen featuring high-end European appliances. The open-concept den (as per builder plan) blends seamlessly into the living space, ideal for a home office, reading nook, or extended entertaining area. Bright, stylish, and designed for real life, this is the kind of home that simply feels right. Your next chapter starts here, welcome home! (id:61852)
RE/MAX Professionals Inc.
1409 - 1400 Dixie Road
Mississauga, Ontario
One of the most coveted, fully renovated suites at The Fairways-ideally located on the Toronto border with TTC access just a short walk away and the Long Branch GO Station only minutes from your door-offering unobstructed CN Tower and lake views. This rare residence includes side-by-side parking for two vehicles conveniently located beside the elevator, complete with an EV charging station and private locker. Inside, the gourmet kitchen showcases 4-inch quartz countertops, soft-close cabinetry, and premium stainless-steel appliances. The suite spans an impressive 1,950 sq. ft. of refined living space, featuring three spa-inspired bathrooms and three spacious bedrooms, all overlooking two golf courses for unmatched privacy and serene panoramas. A standout opportunity is the ability to add a powder room-an exceptional value that enhances both functionality and resale appeal. Enjoy remarkably low condo fees for a suite of this scale, with all utilities, internet, and cable TV included. Residents indulge in a true resort-style lifestyle with 24-hour security and concierge services, an outdoor pool, tennis courts, pickle ball and shuffleboard courts, BBQ areas, a fully equipped gym, library, salon, card room, woodworking studio/fully stocked workshop, and the exclusive McMaster House-perfect for hosting gatherings in style. (id:61852)
Keller Williams Referred Urban Realty
519 - 120 Parliament Street
Toronto, Ontario
Welcome to 120 Parliament - where stylish urban living meets modern comfort.This beautifully designed 2-bedroom condo offers an inviting blend of openness and sophistication, highlighted by impressively high ceilings that elevate the entire space. Both bedrooms are generously sized, offering thoughtful layouts and excellent privacy, whether used as sleeping quarters, guest space, or a home office. Located in the vibrant heart of the city, this condo places you steps from cafés, restaurants, transit, parks, and the best of downtown living. With upscale building amenities and a modern design aesthetic throughout, this is a standout home for anyone seeking comfort, convenience, and character. (id:61852)
Royal LePage Signature Realty
216 - 6 Eva Road
Toronto, Ontario
6 Eva Rd is located in the Prestigious Tridel-built West Village Community. Unit 216 is wonderful Condo with a good flow and open concept Living Area. The Kitchen sports a Breakfast Bar with Stainless Steel Appliances. There is a walk-out to the open Balcony with a charming view looking out onto trees and greenery which provide privacy. Amenities include 24-hour concierge, fitness center, indoor swimming pool with spa and steam room, party room, theatre, guest suites and Visitor Parking. Pets are allowed with restrictions. The Condo building is steps to parks, paths, basketball/tennis courts, Centennial Park and skating rinks. It offers transit access to Kipling and Islington Subways, Go Stn. and Sherway Gardens. Direct highway access via 427, to Pearson International Airport, QEW and Downtown. (id:61852)
Royal LePage Real Estate Services Ltd.
