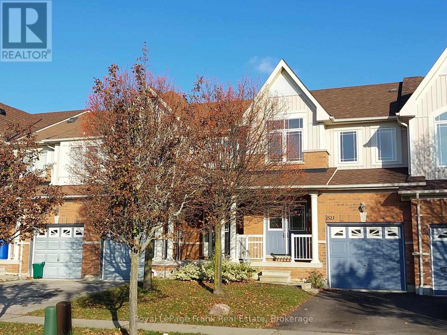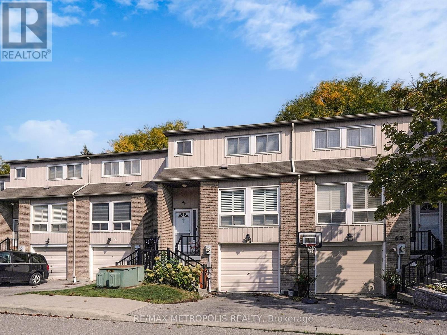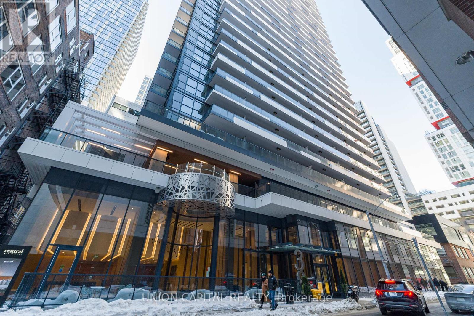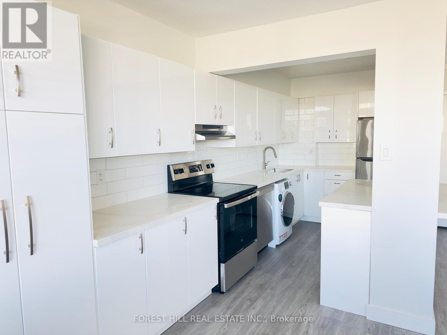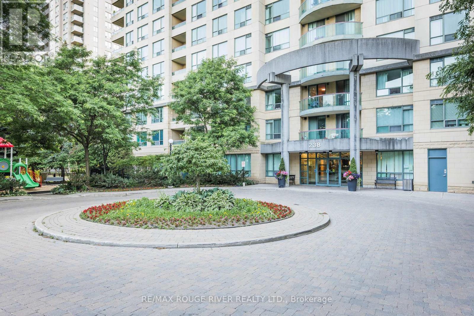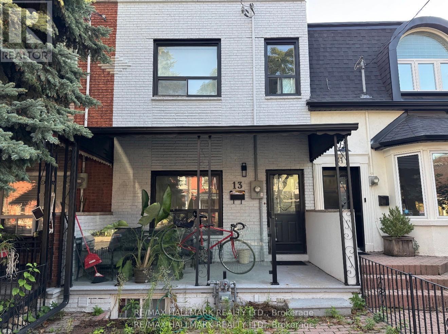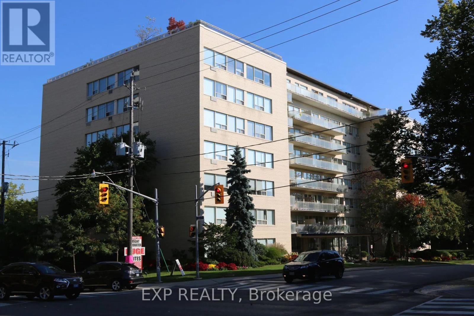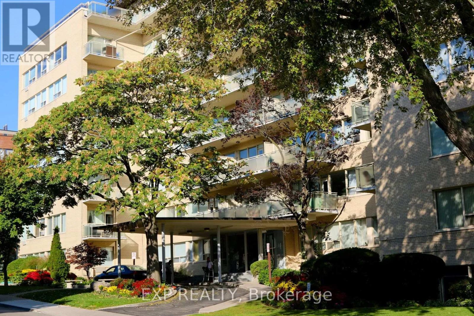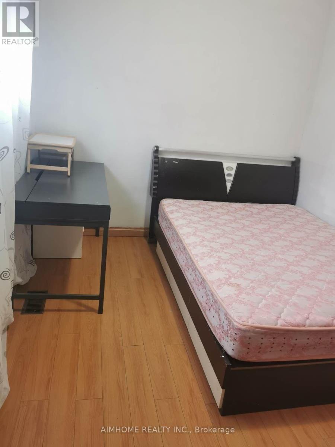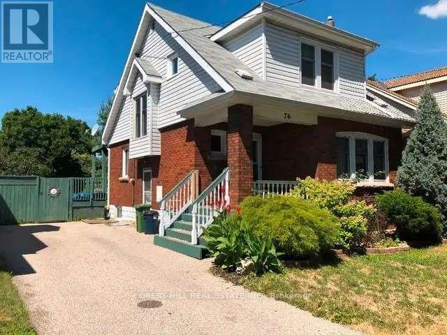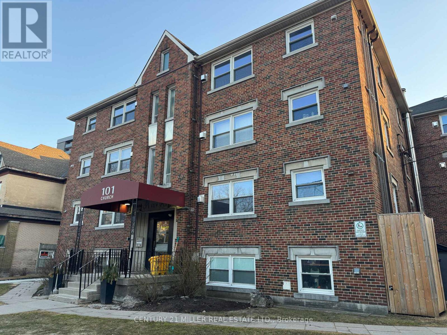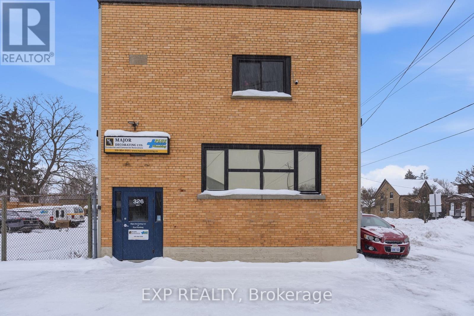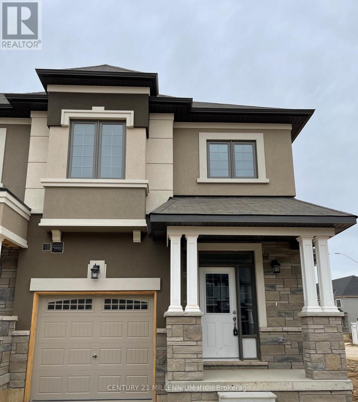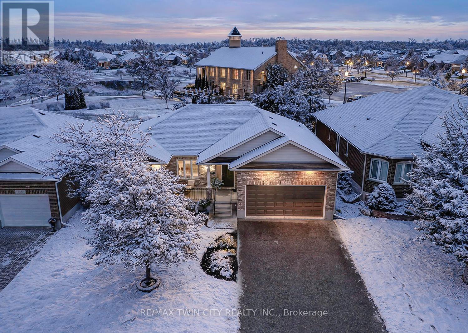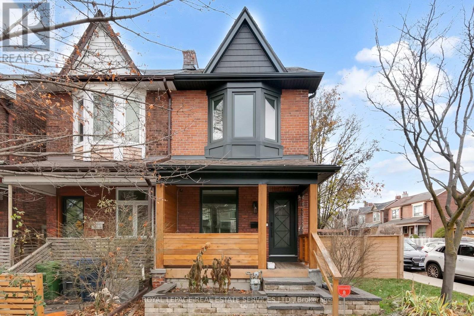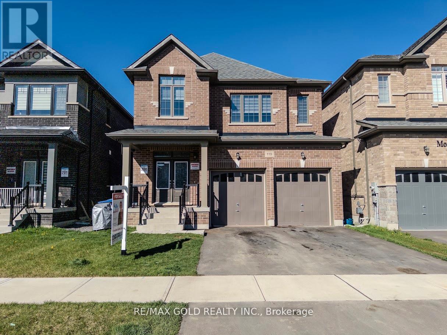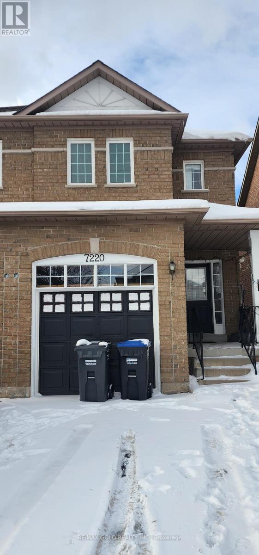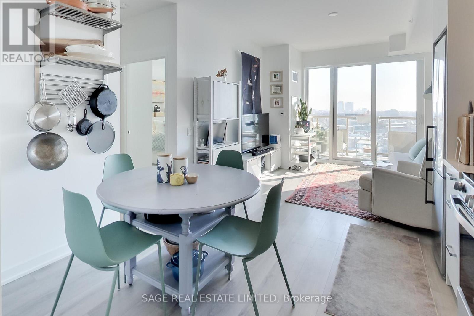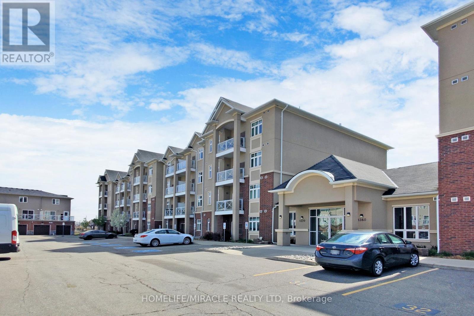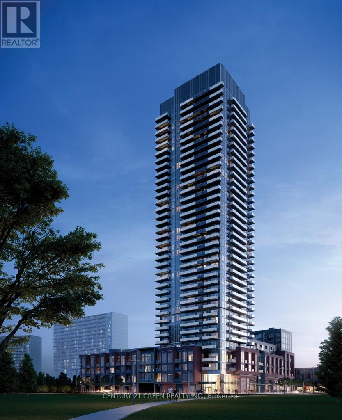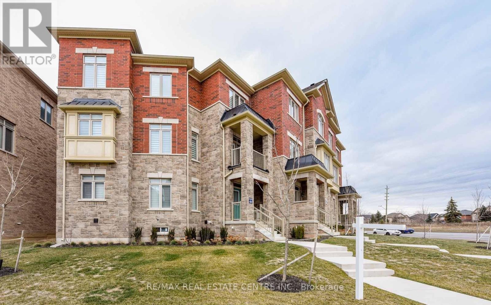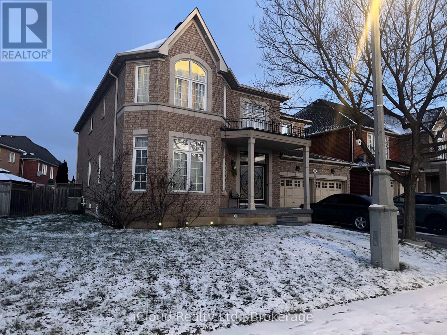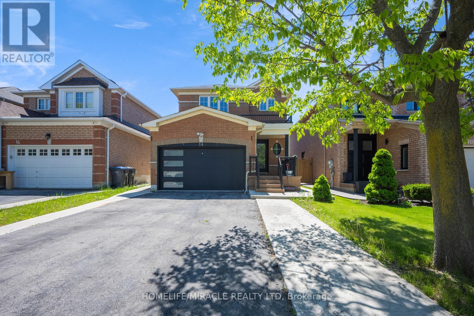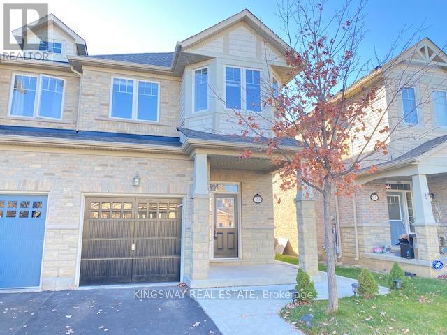1513 Glenbourne Drive
Oshawa, Ontario
This well maintained, clean, bright townhouse is ready for it's new tenants. If you are looking for a centrally located townhome in a sought after community, look no further. This home has three bathrooms, a welcoming front entrance and a huge great room that can be divided into family room with fireplace and living room. The laundry is located on the second floor so you do not have to lug laundry up and down stairs. The Master/Primary bedroom has it's own four piece ensuite and walk-in-closet. All rooms are bright and spacious. Entrance from garage into the home. Spacious and fully fenced yard to enjoy. If you are looking for a home until you purchase your own home look no further. The Landlord is looking for someone that would look after this home as if it were their own, come and take a peek. The basement is clean with high ceilings and unfinished. You could have a play area for kids or a recreation area to escape to your own space. The Landlord will have their own clauses as part of the Ontario Residential Tenancy Agreement. Please provide completed and signed rental application, copies of job letter's, last 3 paystubs and full credit report. The landlord is looking for AAA+ Tenants that will look after this home as if it were their own. Landlord will have management company look after Tenant's and speak to Tenant's prior to approval of lease. Tenant responsible for all utilities and indoor and outdoor maintenance of the home. (id:61852)
RE/MAX Connect Realty
4040 - 44 Willows Lane
Ajax, Ontario
Welcome to 44 Willows Lane, Ajax! This well-maintained 3-bedroom home is full of thoughtful upgrades, with every detail carefully improved by the owner. The modern kitchen features a sleek quartz countertop, creating a bright and functional space that makes cooking a pleasure. Step outside to the spacious deck perfect for entertaining or simply relaxing on beautiful days. With its inviting layout and pride of ownership throughout, this home offers comfort, style, and a warm place to call your own. Conveniently located close to schools, parks, shopping, transit, and major highways, this home combines comfort, style, and accessibility to all amenities. A wonderful place to call home. (id:61852)
RE/MAX Metropolis Realty
4502 - 38 Widmer Street
Toronto, Ontario
Luxury 745 sq ft+ unit with unobstructed east-facing views of the city skyline and CN Tower, enjoyed from a heated, fully decked balcony that spans the entire length of the suite. Overlooking Toronto's vibrant core, this smart, functional layout maximizes space with no wasted area and includes one EV parking space. The unit blends luxury and technology with Miele appliances, Calacatta marble backsplash and bathrooms, Grohe fixtures, built-in closet organizers, custom millwork, and elegant trims throughout. Ideally located near Toronto's top restaurants, TIFF, Queen Street shopping, and the University of Toronto, with steps to the PATH, St. Andrew TTC station, and the Financial District. (id:61852)
Union Capital Realty
804 - 34 Walmer Road
Toronto, Ontario
Welcome to this beautiful, spacious, light-filled 2-bedroom apartment in a highly sought-after Annex location! This unit features a contemporary top-to-bottom renovation with quality finishes throughout, plus a gorgeous view and 2 large balconies. Enjoy in-suite laundry, dishwasher, quartz countertops, and a breakfast bar in this open- concept urban oasis. The boutique building is exceptionally clean and well-maintained. This purpose-built rental is steps from both Bloor and Spadina subway lines, offering unbeatable access to U of T, the AGO, world-class shopping, restaurants, and everything vibrant city living has to offer! (id:61852)
Forest Hill Real Estate Inc.
109 - 238 Doris Avenue
Toronto, Ontario
Prime North York Living! Beyond perfection, stunning, fully renovated 2-bedroom, 2-bath 1053 Sq Ft, ground floor Corner unit suite offers the perfect blend of style, comfort, and convenience complete with a private entrance from a large, fully fenced terrace. Designed for downsizers or anyone seeking effortless, low-maintenance living, this condo truly feels like a model home. Inside, you'll find engineered hardwood flooring throughout, a modern kitchen with quartz countertops, stainless steel appliances, custom built-in closets, and a Bosch ventless washer + dryer. The oversized kitchen island is enhanced with a sleek fan hood, while remote-controlled sheer blinds add a touch of sophistication to every room. The primary bedroom features a spacious walk-in closet and a private 4-piece en-suite. Thoughtful custom storage solutions are found throughout the unit. Includes one underground parking spot and exclusive use of a storage locker. Enjoy unbeatable walkability just steps to North York Centre, TTC subway, Earl Haig Secondary, McKee Public School, restaurants, shopping, Loblaws, Metro, and more. Quick access to Hwy 401 & 407, top hospitals, and all urban essentials. Located in a well-managed, recently updated building, this is a rare opportunity to enjoy elegant city living in a warm, welcoming community. (id:61852)
RE/MAX Rouge River Realty Ltd.
Main - 13 Brookfield Street
Toronto, Ontario
Nestled in a prime location, this revamped main unit in a townhouse offers a modern urban vibe. With two cozy bedrooms and shiny stainless steel appliances in the kitchen, it's got all the essentials for a comfy lifestyle. The open layout connects the living and dining spaces seamlessly. Plus, it's decked out with laminated floors and pot lights, adding a touch of style. Located in a bustling area, you've got everything you need nearby parks, shops, and easy transportation. It's the ideal spot for those who want to live it up in the city without sacrificing comfort. (id:61852)
RE/MAX Hallmark Realty Ltd.
711 - 650 Briar Hill Avenue
Toronto, Ontario
Discover Superior Apartment Living In This Expansive 2-Bedroom, 2-Washroom Suite (Approx. 1,301 Sq. Ft) Within A Quiet, Well-Maintained 9-Storey Low-Rise At 650 Briar Hill Avenue. Ideally Situated Near Bathurst & Eglinton, This Professionally Managed Property Combines Comfort, Convenience, And Community. Designed For Both Practical Living And Everyday Enjoyment, This Suite Features A Bright And Open Layout With A Generous Living And Dining Area, A Primary Bedroom With Walk-In Closet And Private Ensuite Bath, And A Modern Updated Kitchen And Main Bath. Ceramic And Parquet Flooring, Mirrored Closet Doors, And Freshly Painted Neutral Walls Create A Modern And Welcoming Atmosphere. Building Management Is Open To Customizing The Suite To Enhance Both Value And The Tenant Experience. Residents Enjoy Building Amenities Including Elevators, A Secure Camera System, Well-Lit Underground Parking, Beautifully Landscaped Grounds, And The Peace Of Mind Of An On-Site Superintendent. Live Steps From Convenient TTC Access, Lawrence Plaza, Yorkdale Mall, Neighbourhood Shops, Dining, And Services, Plus Excellent Schools Such As Bialik Hebrew Day School, West Preparatory Public School, And Forest Hill Collegiate Institute. Nearby Community Centres, Libraries, And Places Of Worship Further Complete This Highly Desirable Address. An Exceptional Opportunity To Enjoy Spacious Living In A Peaceful, Connected Neighbourhood. (id:61852)
Exp Realty
802 - 650 Briar Hill Avenue
Toronto, Ontario
Welcome to 650 Briar Hill Avenue - a quiet, well-maintained 9-storey low-rise building offering superior suites in one of Toronto's most desirable residential neighbourhoods, just steps from Bathurst & Eglinton with excellent TTC access.This generously sized 1-bedroom suite spanning approximately 1,001 sq. ft. is thoughtfully designed for comfortable, practical living. The apartment features an updated modern kitchen, a large bathroom, ceramic and parquet flooring, mirrored closet doors, and freshly painted neutral walls, creating a bright, inviting atmosphere throughout.Building management is open to customizing the suite to further enhance value and the tenant experience - a rare opportunity to tailor the space to your needs.Residents enjoy a professionally managed property with elevators, security camera system, well-lit underground parking, landscaped grounds, and the added convenience of an on-site superintendent.Ideally located close to the subway, shopping at Lawrence Plaza and Yorkdale Mall, restaurants and boutiques, a library, community centre, post office, and places of worship. The area is also home to excellent schools including Bialik Hebrew Day School, West Preparatory Public School, and Forest Hill Collegiate Institute.An exceptional opportunity to live in a peaceful yet highly connected community. (id:61852)
Exp Realty
2nd Fl Two Brs - 137a Markham Street
Toronto, Ontario
Bright and Clean 2nd Floor Two Bedrooms with Balcony For Lease in The Most Convenient Location Of Toronto. Shared Kitchen and Washroom With One Gentleman Tenat. Students and New Immigrant Welcome. (id:61852)
Aimhome Realty Inc.
76 Wexford Avenue S
Hamilton, Ontario
Renovated Home In A Great Location Very Close To Gage Park, Transit, Schools And Shops. Three Bedrooms Upstairs And One Bedroom Downstairs. New Flooring And Upgraded Marble Kitchen. Includes Large Backyard And Covered Patio Great For Entertaining. (id:61852)
Forest Hill Real Estate Inc.
501 - 105 Church Street
Kitchener, Ontario
LANDLORD IS OFFERING ONE MONTH RENT FREE. Located just steps away from Downtown Kitchener, this recently updated 1 bedroom unit features a sizeable living area complete with large windows throughout, stainless steel appliances, and even a gas fireplace in each unit. This well kept building also has parking included for each unit, and card activated on-site laundry (no coins needed). (id:61852)
Century 21 Miller Real Estate Ltd.
Unit 1-1 - 326 Wellington Street N
Kitchener, Ontario
Well-located L1 zoned industrial unit ideal for a construction company, trades operation, or light manufacturing use. Property offers approximately 566 sq. ft. of office space plus 913 sq. ft. of garage/warehouse area, providing an efficient mix of administrative and industrial functionality. Located at 326 Wellington Street North in Kitchener, this space is well suited for businesses seeking a central location with practical layout for daily operations, storage, or light production. A versatile opportunity for owner-operators or tenants looking to establish or expand in a strong industrial/commercial corridor. (id:61852)
Exp Realty
107 Flagg Avenue
Brant, Ontario
Premium Corner Unit Available For Lease, Never Lived-In. Hardwood On Main Floor, Beautiful 3 Bdrm Townhouse Situated In "Scenic Ridge" Sought After New Upcoming Community In The Charming Town Of Paris. Built By A Quality Award Winning Builder "Liv Communities". Featuring Approx. 1700 Sq.Ft. Of Desirable Open Concept Design, 3 Bedrooms, 2.5 Baths, Smooth 9 Ft Ceilings On Main Level, Gourmet Kitchen W/Island. 2nd Floor Laundry. Convenient Location, Minutes Away From Hwy 403. Next To Brant Sport Complex, Close To Schools, Shops. (id:61852)
Century 21 Millennium Inc.
18 - 152 Devonshire Drive
Wilmot, Ontario
Welcome to 152 Devonshire Drive, a beautifully updated bungalow in the highly sought-after adult lifestyle community of Stonecroft. One of a limited number of homes backing directly onto protected greenspace, this property offers exceptional privacy & natural beauty. With no rear neighbours, southern exposure, & landscaped perennial gardens, the setting is quiet, private, & filled with natural light year-round. The main level is designed for comfortable everyday living, centred around a bright great rm with vaulted ceilings, a porcelain-surround gas fireplace, & a wall of windows overlooking the greenspace. The kitchen features new granite counters, updated appliances, a generous centre island, under-cabinet lighting, & a dining area with walkout to the oversized composite deck-perfect for relaxing, entertaining, or enjoying morning coffee with a view. Recent updates totaling approx. $70,000 include new glass-panel railings, refreshed flooring throughout the main level, fresh paint, designer lighting, pot lights, & California shutters. The primary suite offers peaceful backyard views, dual closets, & a spa-inspired ensuite with tiled glass shower & oversized soaker tub. A second bedrm, full bath, den/home office with built-ins, & a laundry/mudrm with inside access to the double-car garage & deck, complete the main floor. The finished lower level adds flexibility with a spacious rec rm featuring a gas fireplace, wet bar with full-size fridge & freezer, hobby/workshop space, guest bedrm, 3-pce bath, & generous storage with built-in shelving. Mechanical updates: furnace & air conditioning (2023) & roof (2019). At Stonecroft, the lifestyle is as appealing as the home. Residents enjoy an 18,000 SF rec centre w/ indoor pool, fitness, party & games rms, billiards, library, media lounge, tennis courts, & 5 km of walking trails. Stonecroft is Waterloo Region's premier destination for adult living, combining modern homes, a vibrant community, & a beautiful natural setting. (id:61852)
RE/MAX Twin City Realty Inc.
954 Shaw Street
Toronto, Ontario
Beautifully Updated Semi In Christie Pits! Excellent Corner Lot With 3 Bedrooms, 3 Bathrooms & Over 1,800 SqFT Of Total Living Space. This Home Features Modern Hardwood Throughout, An Open Concept Kitchen With Breakfast Bar, Stainless Steel Appliances & W/O To Backyard. Upper Level Includes A Spacious Primary Bedroom With Beautifully Exposed Brick, Bay Window & Large Closet. 2 Additional Well Sized Bedrooms & Full 4PC Bath. Large Lower Level Rec Room With Wall Kitchen, 3PC Bathroom & Large Laundry Room. Private Backyard With New Fence Recently Installed. Ample Street Parking Available. (id:61852)
Royal LePage Real Estate Services Ltd.
119 Petch Avenue
Caledon, Ontario
***Welcome To This Stunning Home In The Highly Sought-After Caledon Trails Community!*** This Beautiful 4-Bedroom, 4 Bathroom Detached House Features A Grand Double-Door Entry, *** Separate Family And Living Rooms, ***And Luxurious Hardwood Flooring Throughout.*** Enjoy 9-Foot Ceilings,*** A Modern Kitchen With Quartz Countertops, And A Convenient Servery Is Perfect for Entertaining And Family Gatherings. *** Premium Upgrades That Add Elegance And Style. Large Windows That Fill The Home With Natural Light. All Bedrooms Have Attached Bathrooms, And The Convenience Of Laundry On The 2nd Floor Makes Daily Living Effortless. Unfinished Basement Awaits Your Personal Touch And Creative Ideas. Ideally Located Close To Schools, Parks, Grocery Stores, And Hwy 410, This Home Offers The Perfect Balance Of Comfort And Convenience. Don't Miss Your Chance Book Your Showing Today! (id:61852)
RE/MAX Gold Realty Inc.
7220 Para Place
Mississauga, Ontario
Beautiful, spacious, and upgraded semi-detached home with finished Basement available for lease in one of Mississauga's most sought-after prime location. This well-maintained 3 bedroom home features a beautifully finished basement and is ideally situated near the 407/Derry/Mavis area. Gleaming hardwood floors throughout, updated washrooms, a modern kitchen, and newer appliances add to the home's appeal. The primary bedroom offers a 5-piece ensuite and a walk-in closet. The finished basement includes a bedroom with an attached full washroom, Rec room and a small office, perfect for working from home. Conveniently located close to major highways, shopping, schools, parks, and public transit. (id:61852)
RE/MAX Gold Realty Inc.
801 - 1787 St Clair Avenue W
Toronto, Ontario
Set in Toronto's vibrant St Clair West Corridor, near The Junction and Stockyards District, this south-facing 1-bed, 1-bath condo blends modern design with dynamic city living. A proper foyer with built-in storage leads into one of the building's best layouts - open, efficient, and framed by floor-to-ceiling windows that flood the space with so much natural light, you'll rarely need to turn the lights on. The kitchen impresses with stainless-steel appliances, a large custom pantry, quartz counters/backsplash, a marble accent backsplash, and a reverse osmosis water filter. Integrated storage and built-ins continue throughout, complemented by sleek roller shades on all the windows for a polished finish. The spacious living area opens to a balcony overlooking a tree-lined neighbourhood, with unobstructed skyline views and beautiful sunrises. The bedroom shares the same view through floor-to-ceiling windows and includes a generous walk-in closet, while the four-piece bath pairs clean, modern design with function and more built-in storage. Steps from your front door, enjoy local cafés, restaurants, and everyday conveniences along St Clair West, or head to Stockyards Village for shopping and dining. The TTC streetcar is right outside, connecting you seamlessly to the rest of the city. High Park is a short ride or scenic walk away, and nearby Earlscourt Park offers pools, rinks, sports fields, and fitness facilities. Building amenities include a concierge, gym, party room, playroom, and rooftop deck with more unobstructed skyline views. A perfect balance of style, comfort, and community - this is west-end living done right. (id:61852)
Sage Real Estate Limited
402 - 1370 Costigan Road
Milton, Ontario
A beautiful family condo or an investors dream. A showstopper condo featuring 2 Bedroom & 2Bath Condo Boasting 900 Sq Ft. Approx. Overlooking a beautiful pond and nature via balcony. Laminate Floors In Main Living Area, Open Concept Kitchen With Granite Counters, Stainless Steel Appliances, Full Pantry, For Storage. Check out the features In Suite Laundry With Washer & Dryer. Both Bedrooms Are Spacious With Walk-In Closet & Direct Access To Full Bathrooms. Underground Parking & Locker Included. Includes Blinds. (id:61852)
Homelife/miracle Realty Ltd
204 - 430 Square One Drive
Mississauga, Ontario
Discover modern living 1-bedroom unit at Avia Tower, a remarkable development by Amacon Developments in heart of Mississauga. This bright, South- facing home boasts an open-concept layout with premium finishes, creating a spacious, light- filled environment. Enjoy top-tier amenities, including a 24-hour concierge service. Ideally situated near City Hall, shopping, dining, steps to Square one Mall, Sheridan College and more, this residence perfectly combines style, comfort, and convenience. (id:61852)
Century 21 Green Realty Inc.
3007 Max Khan Boulevard
Oakville, Ontario
Welcome to 3007 Max Khan Blvd, a Gorgeous 3 Beds, 4 Baths, 2350 Square feet End Unit Townhouse In North Oakville. Very conveniently Located (right at Dundas St and Max Khan Blvd.) This beauty is there not just for living but enjoying the perks of it's location, layout, functionality and space. The main floor embraces you with a large rec/family room complemented with its own 2 Pc bath and a door opening to the front lawn of the house. This large room can also be used as an in-law suite or a guest room or an office. The second floor, houses a modern & upgraded gourmet kitchen, a cozy living room that opens to a large balcony where you can enjoy a quite cup of coffee and a breath of fresh air, a family room that also walks out to another lovely balcony offering a great sitting place amid a great unobstructed view of the Dundas Street. This family room can also be used as a separate dining room. The Master bedroom with its own 4 pc en-suite also opens to another private balcony. Wow, what a perk is that!! In terms of location, it is one of the most conveniently located home in the north Oakville. Being situated right on Dundas St., you can grab public transit in a heartbeat pretty much 24 hours a day. If you love to walk, Longo's, Canadian Winners/HomeSense, Walmart and uncountable Restaurants and other amenities are just within a stroll away. Costco just 9 minutes away. Highway 403 and 407 are merely a five minutes drive. Oakville GO is just 10 minutes drive. A++ Neighborhood. A great place to raise your family. Top rated Schools. For the applicable schools, please see the attached schedule. Extra long garage can fit 2 small cars. Comes with a large unspoiled Basement. Entrance from Garage to home. Available from Mid March. (id:61852)
RE/MAX Real Estate Centre Inc.
Basement - 11 Pine Landing Trail
Brampton, Ontario
Client Remarks Welcome To This Professionally Built Legal Basement In One Of Brampton's Most Sought-After Locations! This Stunning Basement Features Two Generously Sized Bedrooms Plus A Spacious Den, Offering Plenty Of Room For Relaxation Or Work. The Large, Beautifully Designed Kitchen Is Perfect For Cooking And Entertaining, While The Modern Bathroom And Convenient Laundry Area Add To The Comfort And Functionality Of The Space. You'll Also Enjoy Plenty Of Additional Storage To Keep Everything Organized. Situated In The Desirable Sandalwood & Torbram Area, This Basement Provides Easy Access To All Amenities, Shopping Plazas, And Major Stores. You'll Be Just Minutes Away From Highway 410, And Within Walking Distance To Schools, Parks, Trails, And Public Transit. Don't Miss Out On This Perfect Blend Of Comfort, Convenience, And Location! Lease For BASEMENT ONLY, Tenant To Pay 30% Of Utilities. Comes With One Parking Spot. (id:61852)
Icloud Realty Ltd.
14 Sunny Glen Crescent
Brampton, Ontario
Stunning Renovated Family Home. Welcome to this beautifully upgraded 3 bedroom, 3 bathroom home, where no detail has been overlooked! Enjoy two luxurious primary suites, each with His & Her closets and spa-inspired ensuite baths. Highlights include a modern kitchen with quartz countertops & backsplash, oak staircase, porcelain tile flooring, pot lights throughout, and fresh paint. Major upgrades: New furnace & A/C (2022), garage door (2022), and extensive concrete work around the home and backyard patio. Park up to 4 cars on the private driveway. Located in a family-friendly neighborhood, steps to parks, schools and shopping. (id:61852)
Homelife/miracle Realty Ltd
26 Cedarcrest Street
Caledon, Ontario
Gorgeous Freehold End Unit Town House, Approx 2500Sqt Living Space. Rare To Find Separate Dining & Family Rooms W/ 9' Ceiling. Hardwood Through-Out Whole House. Brand New Kitchen Countertop & Back Splash, S/S Appliances. Professionally Finished Basement, 3Pc Washroom & Wet Bar. Master Comes W/ Walk In Closet & Spa Kind Ensuite. Lots Of Upgrades. Seeing Is Believing! Walking Distance To Schools & Upcoming Rec School, Park And Few Steps To Etobicoke Creek. (id:61852)
Kingsway Real Estate
