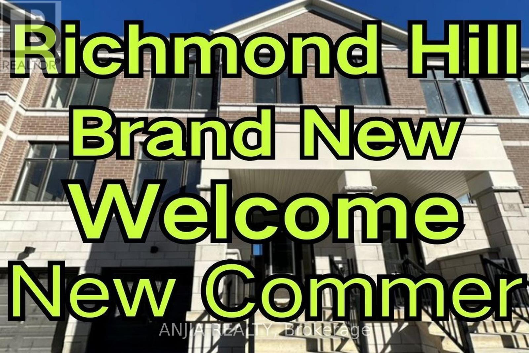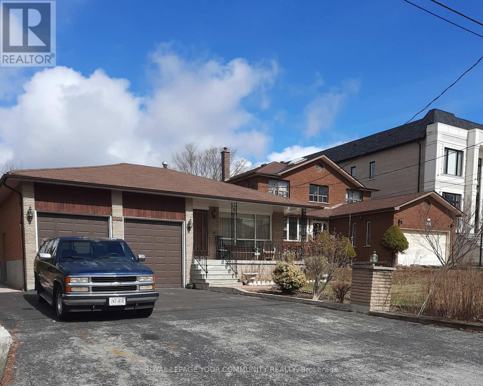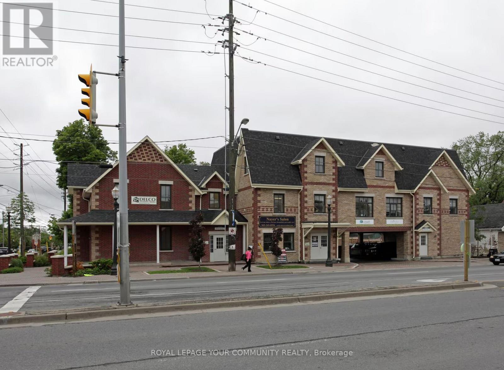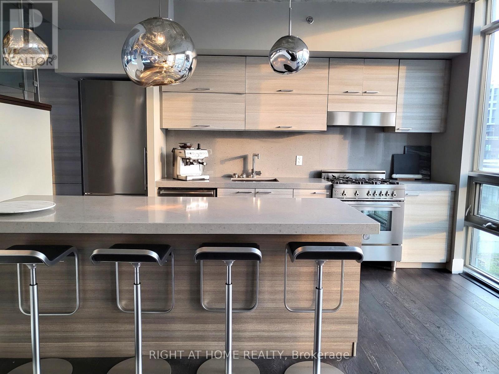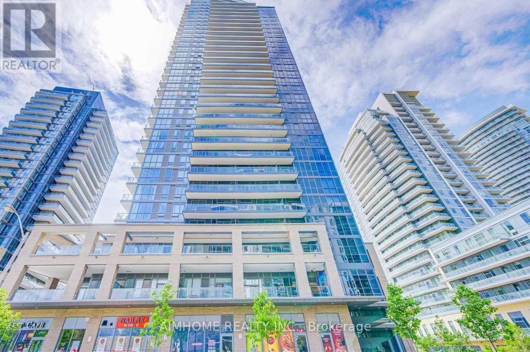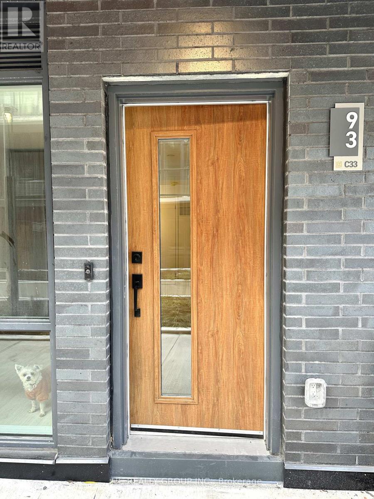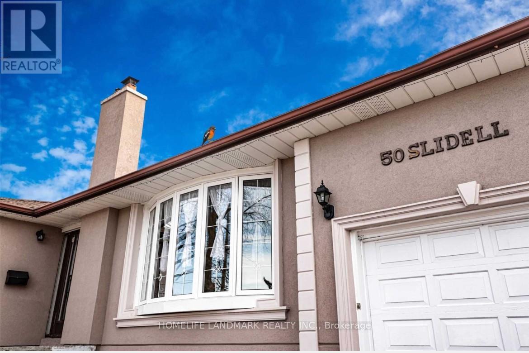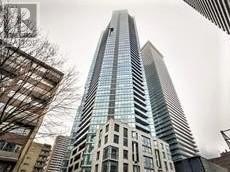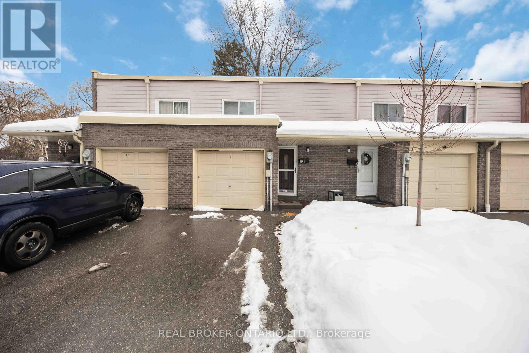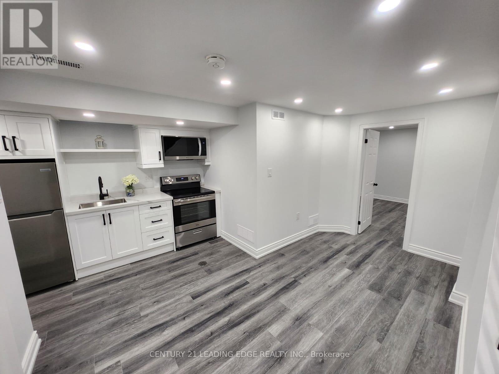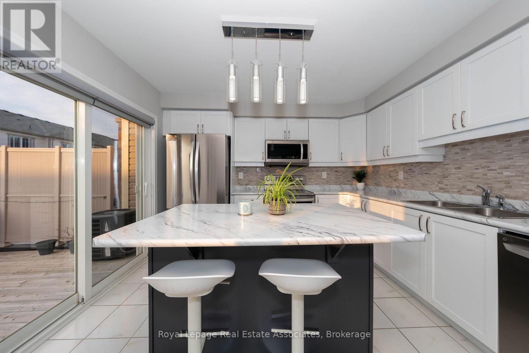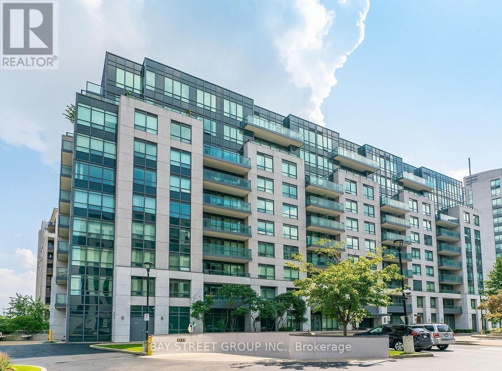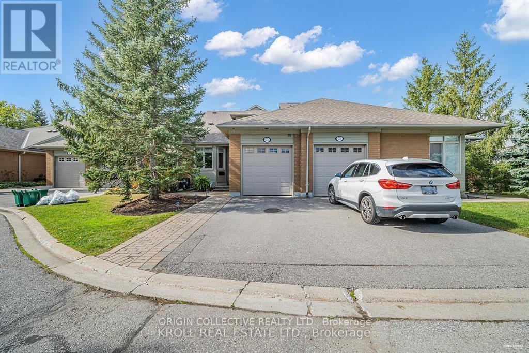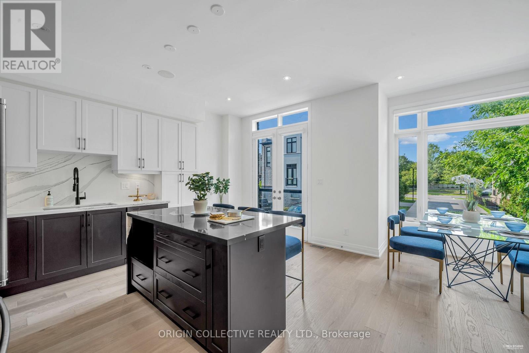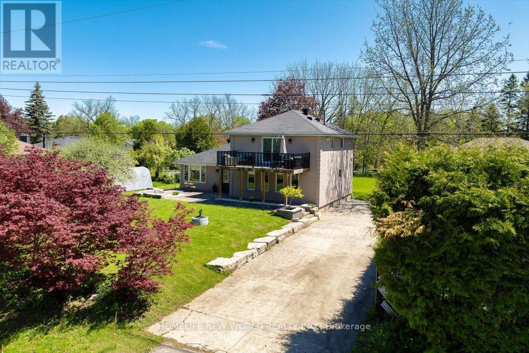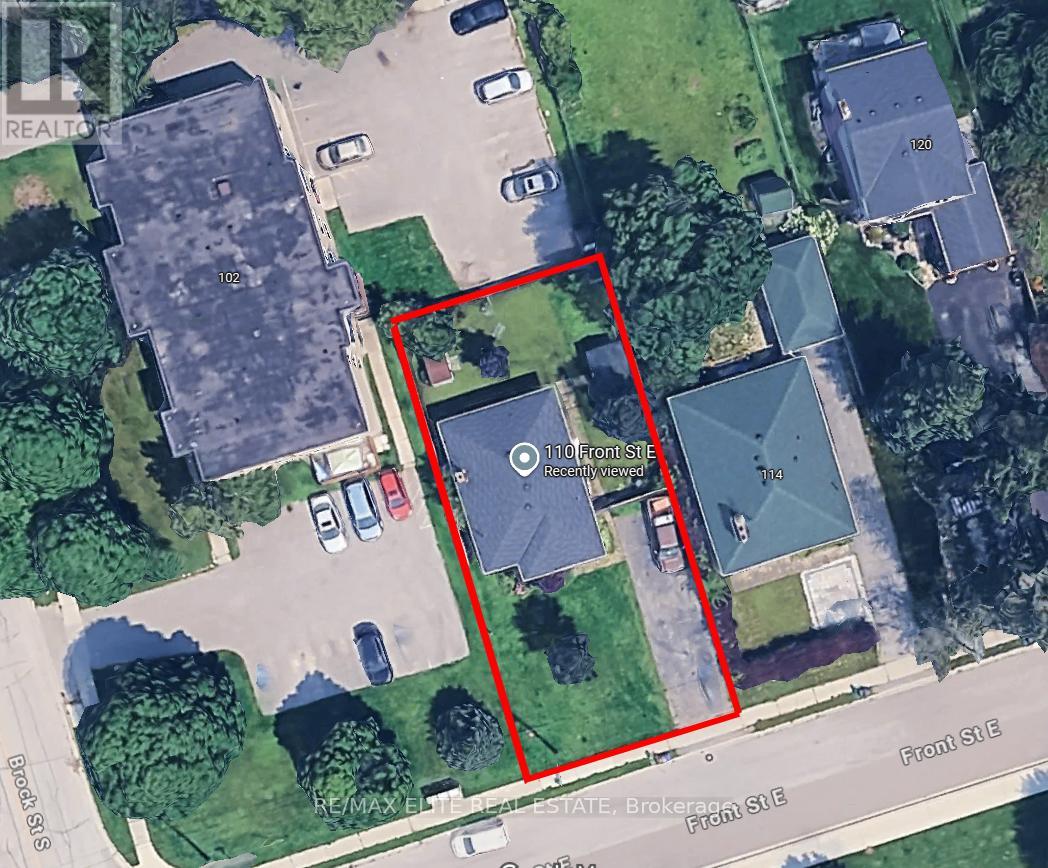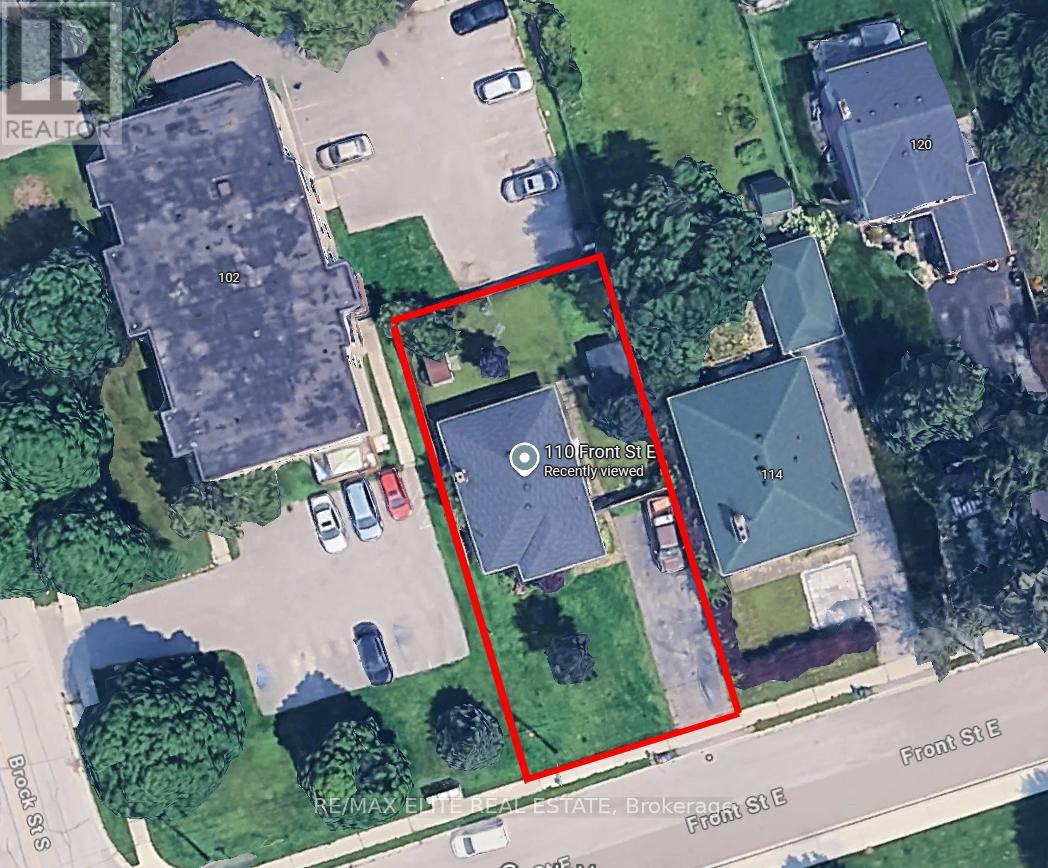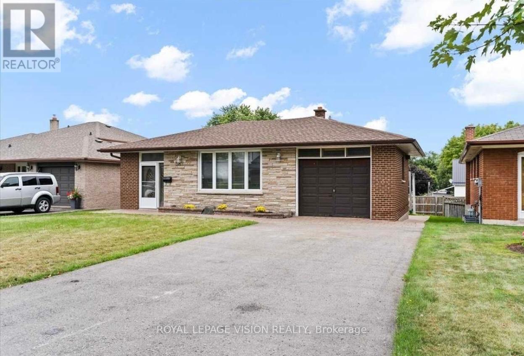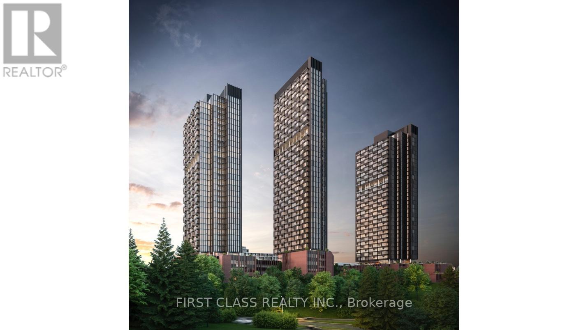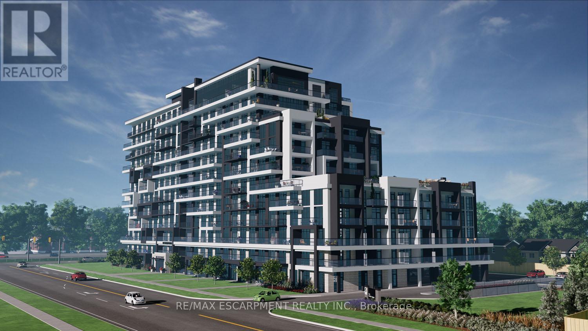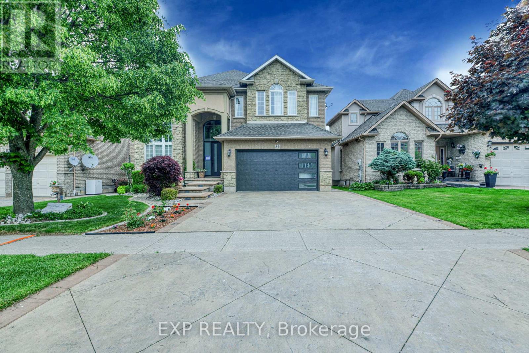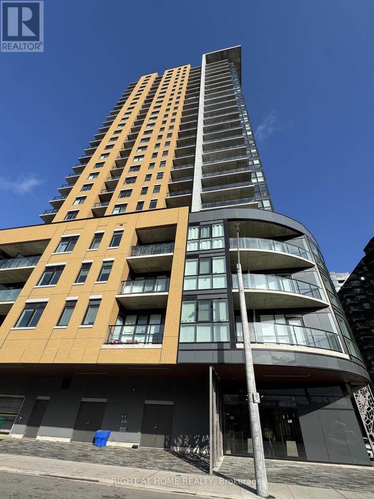33 Millman Lane
Richmond Hill, Ontario
Brand New Never Lived In 4 Bedroom Townhouse In Ivylea Community located At Leslie St & 19th Ave. Back to Ravin wonderful view! Two car parking w/direct access to ground floor. , Open Concept Main Floor With wood flooring Throughout, Oak Staircase, Kitchen W/ Quartz Countertop & Island, Walk-Out to backyard on ground floor, Just Minutes To Richmond Green High School, Highway 404, Public Transit, Parks, Costco, Major Plazas & More! New Appliances already installed(Fridge, Range Hood, Washer,Dryer, Gas Range!!! MUST See!!! (id:61852)
Anjia Realty
126 Spruce Avenue
Richmond Hill, Ontario
"A PROPERTY WHERE POSSIBILITIES ABOUND"--------------*3% Bonus CB* -- AN EXCEPTIONAL OPPORTUNITY IN A PRIME RICHMOND HILL LOCATION. IDEAL FOR BUILDERS, INVESTORS, OR HOMEOWNERS PLANNING A FUTURE CUSTOM BUILD. THE GENEROUS 50 X 241 FT LOT OFFERS OUTSTANDING FLEXIBILITY FOR ARCHITECTURAL DESIGN, SUITABLE FOR A LARGE SINGLE-FAMILY RESIDENCE OR POTENTIAL MULTI-UNIT DEVELOPMENT (BUYER TO VERIFY ZONING AND PERMITS). FULLY SERVICED WITH ALL ESSENTIAL UTILITIES IN PLACE, ALLOWING FOR A SMOOTH AND EFFICIENT CONSTRUCTION PROCESS.-------------------------------------------------------------------------------------------------Welcome to 126 Spruce Avenue in the sough-after "South Richvale" neighbourhood, where your dream home awaits among many multi-millions dollar homes. This home has been lovingly cared by the original owner, it's a place where memories are made and cherished. Situated on a generous 50 ft x 241 ft deep lot, this home boasts a huge backyard with mature trees surrounding that is perfect for outdoor gatherings, gardening, or simply enjoying the tranquility of nature. As you step inside, you will be greeted by almost 3000 Square Feet of fully finished living space. Each room is well-maintained, reflecting the pride of ownership that the current owner has put into this home. Whether you are looking for a place to settle down, or an investment opportunity, or to build your dream home, this property checks all the boxes. Don't miss out on the chance to make this beautiful property your own. Your dream home is waiting for you! It is a place where you can create a lifetime of memories. (id:61852)
RE/MAX Your Community Realty
301 - 9994 Keele Street
Vaughan, Ontario
Spacious Third-Level space ideal For Studio, Professional Services, Dental, medical Or other Office. Open Layout Offers Flexibility For A Variety of uses. Well-Maintained Building With Elevator Access And Convenient Location.**EXTRAS** Elevator Service And Surface Parking Available (id:61852)
RE/MAX Your Community Realty
Royal LePage Real Estate Services Ltd.
Ph1027 - 55 Stewart Street
Toronto, Ontario
Rare Opportunity For This One-Of-A-Kind 3-Storey Condo Unit (2713Sf) In 1 Hotel Residences. Famous For Its Rooftop Amenities, This Penthouse Has Its Own 500Sf Rooftop Patio And Gas Bbq Line. Modern Kitchen With Open Concept Main Level, Exposed Concrete Ceilings. Enjoy East And West Views With Ceiling To Floor Windows. Two Huge Bedrooms With Ensuite On The Second Floor. Located In Chique King West, Urban Convenience Is A Given. Comes With Parking & Locker. (id:61852)
Right At Home Realty
2307 - 56 Forest Manor Road
Toronto, Ontario
A stunning 2-bedroom, 2-bath corner suite offering breathtaking city views and an abundance of natural light. This beautifully designed homefeatures 9-foot ceilings and expansive floor-to-ceiling windows. Perfectly located in one of the most demanded arear. Minutes to Highways 401,404, and the DVP, and steps to Don Mills Subway Station. Enjoy unmatched convenience with Fairview Mall, T&T Supermarket, FreshCo, Library,Hospital, Shops and Restaurant. Enjoy luxury amenities, including a stylish party room with outdoor patio access, fully equipped fitness centre,infrared sauna, outdoor Zen terrace with modern fire pit, and hot, warm, and cold plunge pools. Owned one Parking and one Locker. Low Monthly Condo Fee. Move in and enjoy the best of city living. (id:61852)
Aimhome Realty Inc.
93 - 71 Curlew Drive
Toronto, Ontario
Beautiful Lawrence Hill brand new never-lived 2 bedroom townhouse featuring a bright, open layout with 9' ceiling height on the main floor. Built with concrete floor construction designed to significantly reduce noise. This home offers exceptional comfort and privacy. Sun-filled living and dining areas are enhanced by floor to ceiling windows and an effortless flow, perfect for everyday living. The modern kitchen includes stainless steel appliances, ample cabinetry, and a cozy breakfast area overlooking the outdoor garden. This well-designed home offers 2 spacious bedrooms, including a serene primary suite with a luxurious 4-pc ensuite. A second bedroom provides excellent versatility for guests, a home office, or family needs, conveniently served by a stylish 3-pc bathroom. Enjoy the convenience of in-suite laundry, a smart thermostat, and underground parking. Just steps from TTC transit, with easy access to the 401/DVP, excellent schools, parks, cafes, and Shops at Don Mills. (id:61852)
Hc Realty Group Inc.
50 Slidell Crescent
Toronto, Ontario
Welcome to this beautifully maintained detached bungalow situated on a premium corner lot in the sought-after Parkwoods-Donalda community. Set on an impressive 60 x 115 ft lot, this home offers exceptional curb appeal, abundant outdoor space, and outstanding future potential. The main floor features a bright, open-concept living and dining area, complemented by hardwood flooring throughout, a modern kitchen with granite countertops and stainless steel appliances, and well-proportioned bedrooms. Thoughtful updates and a functional layout make this home ideal for families or downsizers a like. The fully finished basement with a separate entrance includes a second kitchen and additional living space, offering excellent potential for an in-law suite or rental income. An attached garage and ample driveway parking provide added convenience. Located on a quiet, family-friendly street, this home is close to parks, schools, shopping, transit, and offers easy access to Hwy 401 and the DVP-perfect for commuters. A rare opportunity to own a versatile property on a large lot in one of North York's most established neighborhoods (id:61852)
Homelife Landmark Realty Inc.
2101 - 88 Blue Jays Way
Toronto, Ontario
Welcome to the iconic Bisha Residences, offering a fully furnished 1-bedroom plus den suite in the heart of Toronto's Entertainment District. This stunning residence features 9-foot ceilings and floor-to-ceiling windows that flood the space with natural light and showcase impressive city views. The functional, open-concept layout is finished with engineered hardwood flooring throughout and a sleek modern kitchen complete with built-in appliances and granite countertops, perfect for both everyday living and entertaining. Residents enjoy 24-hour concierge service and access to world-class hotel-style amenities, including a spectacular rooftop infinity pool and lounge, catering kitchen, and ground-floor café. Everything you need is literally at your doorstep-TTC transit, top restaurants, nightlife, shopping, theatres, bars, and pubs, along with endless lifestyle conveniences. An exceptional opportunity to live in one of Toronto's most prestigious and vibrant addresses. (id:61852)
Psr
1805 - 45 Charles Street E
Toronto, Ontario
Location! Walk to 2 subway lines. Close to Yorkville Village, shops, restaurants, cafes & University of Toronto. Luxury condo with great recreation facilities + 2-storey Chaz Club. Popular "Bocca" model with functional layout. 24-hour concierge. New tenant require to pay a non-refundable move-in fee of $175 to the Management Office. Tenant pays hydro. Tenant must obtain standard tenant's insurance. Require first & last months' rent + 10 post-dated cheques. Shows well. Just move-in & enjoy. (id:61852)
RE/MAX Crossroads Realty Inc.
9 Pepper Vineway
Toronto, Ontario
Welcome to this tastefully updated condo townhouse offering over 1,500 sq ft of comfortable living space in the heart of Bayview Village, one of North York's most sought-after communities. This bright, well-laid-out home features hardwood flooring throughout the main floor, a modernized kitchen with upgraded cabinetry and stainless steel appliances, and generous living and dining areas. The finished basement provides versatile space ideal for a family room, home office, or guest retreat, complete with ample storage and a dedicated laundry area. Step outside to a private, fenced backyard featuring an upgraded deck-perfect for relaxing or entertaining. Enjoy unmatched convenience just minutes from Bayview Village Shopping Centre, TTC subway access, parks, schools, and major highways. A true move-in-ready opportunity ideal for first-time buyers, downsizers, or investors. (id:61852)
Real Broker Ontario Ltd.
1217 Alexandra Avenue
Mississauga, Ontario
Amazing investment & a gardeners dream! Easily converted into two income-generating suites (mortgage helper). Nestled in a desirable community, this spacious 4-bedroom backsplit sits on an exceptional 297.5 ft deep lot, offering endless potential for families, investors, or builders alike. Features include a 26-ft family room with cozy wood-burning fireplace, updated 3-pc bath, finished basement with cold cellar, and extensive crawlspace storage. Upgrades include windows & exterior doors, garage door, and roof. Elegant plaster crown mouldings and classic wood bannisters add timeless charm. Enjoy a private greenhouse, oversized garage with loft storage, and interlocking stone driveway with ample parking. The fully fenced yard provides incredible outdoor space ideal for gardening, a pool, home additions, or future redevelopment. Prime Location: Steps to tons of retail and office space featuring top-tier dining, shopping, and services. Minutes to acres of parkland including a waterfront park with European-style promenades. Minutes to Marina, park, lakefront trails, golf, highways, public transit, and top schools. Whether you're searching for a family-friendly home, a lucrative investment, or the perfect lot for your dream build, this Lakeview gem delivers unmatched potential. Floor plans attached. (id:61852)
Century 21 Associates Inc.
Lower - 6409 Saratoga Way
Mississauga, Ontario
Spacious apartment located in Mississauga's Lisgar community. Never lived in, new appliances! Features nice renovations, flooring, great lighting, Includes private ensuite laundry. Situated in a quiet neighbourhood near Cordingley Park and local schools. Conveniently close to shopping, restaurants, and major highways including the 401, 403, and 407. Located near Ninth Line and Britannia Road West. ALL UTILITIES + INTERNET INCLUDED! (id:61852)
Century 21 Leading Edge Realty Inc.
111 Gore Court
Milton, Ontario
Freshly painted and professionally deep cleaned, this move-in-ready 3-storey townhouse offers exceptional space and functionality. A rare find, the home features a 2-car garage plus 1 driveway parking, providing parking for up to 3 vehicles.The well-designed layout includes 3 bedrooms and 2.5 washrooms, with a versatile ground-floor room that can be used as a home office, entertainment room, or guest space, ideal for today's work-from-home lifestyle.The spacious kitchen is perfect for families and entertainers, featuring a long countertop and large centre island with ample prep and storage space.Enjoy outdoor living with an oversized first-floor balcony/terrace, approximately the size of a 2-car garage, offering a rare and private outdoor area ideal for relaxing or hosting gatherings.A thoughtfully laid-out townhouse offering comfort, flexibility, and rare parking in a highly desirable Milton neighbourhood. (id:61852)
Royal LePage Real Estate Associates
708 - 30 Clegg Road
Markham, Ontario
A Must-See Bright And Cozy 1 Bedroom + Dan In The Heart Of Markham Unionville. Den Can Be Treated As 2nd Bedroom. Unobstructed South View, Steps To Viva Bus, Unionville High School. Restaurants/Shopping Centre/Groceries. Minutes To Major Highway/Go Train Station. Fridge, Stove, B/I Dishwasher, Washer & Dryer, All Window Coverings, All Elfs, 24/7 Concierge, Indoor Pool, Gym, Game Room, Sauna. (id:61852)
Bay Street Group Inc.
77 Celebrity Greens Way
Markham, Ontario
Enjoy luxury living at 77 Celebrity Greens Way, an exquisite 2-BR, home with finished basement + Kitchenette tucked within Swan Lake's gated community. Enjoy resort-style amenities: indoor/outdoor pools, tennis courts, and the exclusive SwanClub overlooking Swan Lake. Enjoy lake access with walking trails from the community. Just minutes away from a local art centre. The modern kitchen, spacious bedrooms, and a private backyard make this the ultimate retreat. Conveniently located near top-rated schools, shopping, and dining. Your dream lifestyle awaits in this exclusive enclave. Act now to secure your piece of Swan Lake paradise! (id:61852)
Origin Collective Realty Ltd.
6 Howick Lane
Richmond Hill, Ontario
Discover luxurious living in this executive end unit townhouse, nestled on a private and expansivelot in Richmond Hill's coveted 'The Avenue' townhouse enclave by ELM Developments. This residenceboasts a custom-upgraded kitchen with stone countertops and continuous stone backsplash, while theend unit location ensures abundant light. Revel in the serene seclusion of the vast lot, and relishthe exquisite touches throughout, from hardwood floors to intricate moldings. Upstairs, spaciousbedrooms offer picturesque views, complemented by spa-like bathrooms. Outdoor entertaining is abreeze with the oversized & private backyard. Conveniently located near Richmond Hill's finestamenities yet ensconced in nature's beauty, this townhouse offers an unrivaled lifestyle. Fine custom-finishes throughout with smartphone features! Finished basement with family room addsample living space. Main floor bedroom has excellent accessibility features featuring a largewalk-in closet and a private ensuite washroom. (id:61852)
Origin Collective Realty Ltd.
853 Fairbank Avenue
Georgina, Ontario
EXCEPTIONA LAKEVIEW RESIDENCE IN A PRESTIGIOUS NEIGHBOURHOOH!! Welcome To This Stunning, Fully Renovated Home Offering Breathtaking View Of Lake Simcoe. Designed for both comfort and elegance, this modern residence features hardwood flooring and pot lights throughout. The upper-level family room opens to a private balcony -perfect for enjoying panoramic Lake Views from the comfort of your home. Located in an area known for year-round recreation, residents can enjoy boating, fishing, and ice fishing just minutes away. The beautifully landscaped backyard includes a spacious deck and fence all over , offering privacy and ideal space for outdoor entertaining. Additional highlights include An Oversized Concrete Driveway With Parking For Up To 12 Vehicles And A Brand New High-Efficiency Furnace And Owned Water Heater Tank. This Is A Rare Opportunity To Own A Lakeview Dream Home In One Of The Area's Most Sought-After Communities. (id:61852)
Homelife New World Realty Inc.
110 Front Street E
Whitby, Ontario
This recently renovated 3+2-bedroom, 2 bathroom detached home in Port Whitby, situated on the corner of Front St/Brock st, presents a prime opportunity for investors and developers. Whether you're envisioning a high-performing live-work space, veterinary clinic, custom-built restaurant, or multi-unit long-term rental, this property is ideally positioned to generate strong income now and in the future. The spacious basement offers additional rental potential, providing even more ways to maximize returns. With Mixed use zoning (MU3), the possibilities are endless-live in it, rent it out, or explore various business ventures. Enjoy convenient access to Lake Ontario lakefront parks (just an 8-minute walk), community centers, shopping, and public transit, making this an ideal investment in one of Whitby's most desirable locations. Don't miss this exceptional opportunity! (id:61852)
RE/MAX Elite Real Estate
110 Front Street E
Whitby, Ontario
This recently renovated 3+2-bedroom, 2-bathroom detached home in Port Whitby, situated on the corner of Front St/Brock st, presents a prime opportunity for investors and developers. Whether you're envisioning a high-performing live-work space, veterinary clinic, custom-built restaurant, or multi-unit long-term rental, this property is ideally positioned to generate strong income now and in the future. The spacious basement offers additional rental potential, providing even more ways to maximize returns. With Mixed use zoning (MU3), the possibilities are endless-live in it, rent it out, or explore various business ventures. Enjoy convenient access to Lake Ontario lakefront parks (just an 8-minute walk), community centers, shopping, and public transit, making this an ideal investment in one of Whitby's most desirable locations. Don't miss this exceptional opportunity! (id:61852)
RE/MAX Elite Real Estate
Upper - 387 Fairlawn Street
Oshawa, Ontario
Welcome home to this beautifully maintained detached bungalow nestled in the desirable McLaughlin community of Oshawa. This sun-filled residence offers an inviting, spacious main floor, perfect for comfortable everyday living and effortless entertaining. The home features a spacious primary bedroom along with three additional generously sized bedrooms and 2 Full Washrooms, providing ample space for families or professionals alike. Enjoy the convenience of an unbeatable location-just steps to schools, transit, restaurants, and shopping, with quick access to Highways 401 and 407 for easy commuting. The property includes two driveway parking spaces and comes partially furnished for added comfort and flexibility. Tenant to pay 65% of utilities. A wonderful opportunity to live in a bright, well-located home in one of Oshawa's most sought-after communities. (id:61852)
Royal LePage Vision Realty
2411 - 1 Quarrington Lane
Toronto, Ontario
Brand new, never-lived-in 1-bedroom suite with parking at Crosstown One by Aspen Ridge, located at Don Mills & Eglinton, just steps to the future Eglinton Crosstown LRT. Bright and modern with 9-ft ceilings, Big windows, and excellent natural light.With easy access to nearby highways (DVP) and the upcoming LRT, getting to downtown or around the city couldn't be easier. Parking & Locker included. (id:61852)
First Class Realty Inc.
705 - 461 Green Road
Hamilton, Ontario
Modern Condo Living with Lake Views - Muse Condominiums, Stoney Creek Welcome to Muse Lakeview Condominiums in vibrant Stoney Creek! This stunning "Ivy" model on the 7th floor features contemporary design, smart-home features, and an unbeatable location just steps from Lake Ontario and the upcoming Confederation GO Station. This 1 bedroom + den, 1 bath suite features 669 sq. ft. of stylish interior living space, plus a 38 sq. ft. private balcony. Enjoy 9' ceilings, luxury vinyl plank flooring, and quartz countertops in both the kitchen and bathroom. The kitchen is complete with upgraded appliance package, backsplash and cabinets. The spacious primary bedroom includes a walk-in closet, and there's convenient in-suite laundry. Smart technology enhances daily living with app-based climate control, digital building access, energy monitoring, and enhanced security. 1 underground parking space and 1 storage locker are included. Exceptional building amenities include a 6th-floor BBQ terrace, chef's kitchen lounge, art studio, media/business room, pet spa, and more. Minutes to Confederation Park, Van Wagners Beach, scenic trails, shopping, dining, major highways, and future transit - this is your chance to lease a premium suite in one of Stoney Creek's most exciting new communities. Move-in Incentive available. Enjoy discounted rent during final building construction period. (id:61852)
RE/MAX Escarpment Realty Inc.
Bsmt - 87 Lowinger Avenue
Hamilton, Ontario
Fully furnished and move in ready! This bright and beautifully maintained basement apartment in the desirable Ancaster area of Hamilton offers comfort, style, and convenience. Thoughtfully designed, the unit features a modern kitchen with granite countertops, stainless steel appliances, a countertop range, built-in wall oven, and microwave. The open concept living space is bright and spacious with large windows and high-end finishes throughout. A full-size, in unit washer and dryer adds to the comfort of daily living - no shared laundry here. This is a rare fully furnished rental, ideal for professionals or small families looking for a hassle free living experience. Just bring your suitcase and settle in! Enjoy proximity to top-rated schools including Ancaster Meadow Elementary and Ancaster High School. You're minutes from Ancaster Town Centre, major grocery stores, pharmacies, restaurants, and other essential amenities. Healthcare is easily accessible with Hamilton General Hospital and McMaster University Medical Centre nearby. For entertainment, you're close to Cineplex Cinemas and surrounded by parks and trails for outdoor recreation. Tenant is responsible for all utilities beyond $300/month. Don't miss this opportunity to live in a fully furnished, modern basement suite in one of Hamilton's most convenient and sought-after neighborhoods. Book your private viewing today! (id:61852)
Exp Realty
312 - 108 Garment Street
Kitchener, Ontario
Welcome to this 2 bedroom, 2 full bathroom corner unit located in the heart of Kitchener's Innovation District. Offering a functional layout, this freshly painted condo offers plenty of natural light and an open living space that can easily adapt to your needs - whether for work, dining, or guests. The unit features an open-concept kitchen, in-suite laundry, and 9-foot ceilings. The private balcony provides outdoor space for your enjoyment. One parking space is included.Residents will have access to building amenities such as an outdoor area, fitness room, entertainment spaces, and more. Conveniently located within walking distance to major tech offices, schools, restaurants, parks, and public transit, with easy access to the LRT, bus routes, hospitals, and expressway. A great opportunity to live close to everything downtown Kitchener has to offer. Note: unit has been freshly painted. (id:61852)
Right At Home Realty
