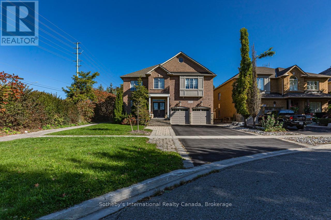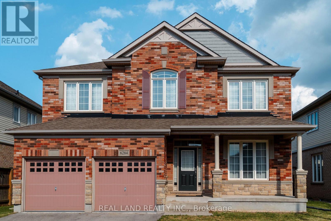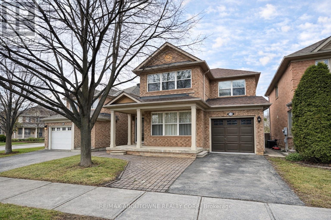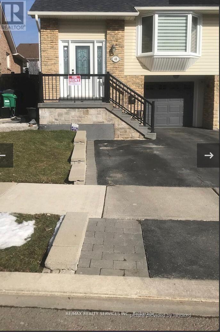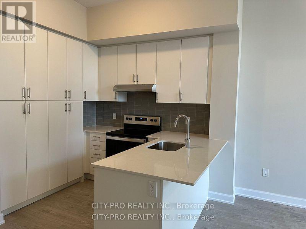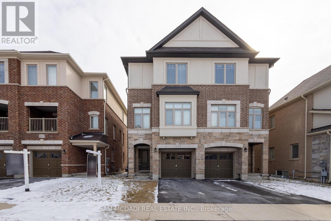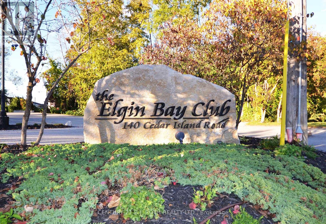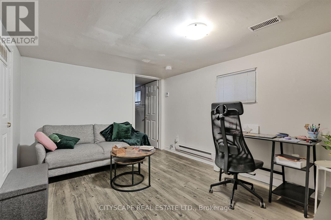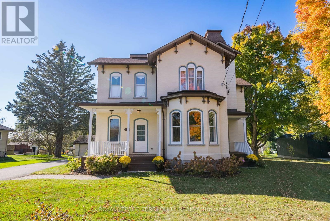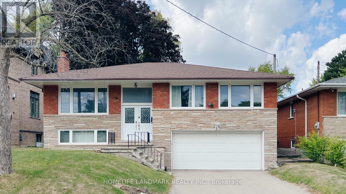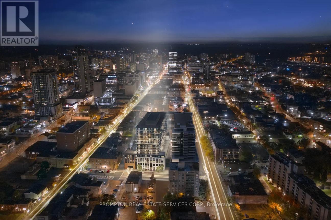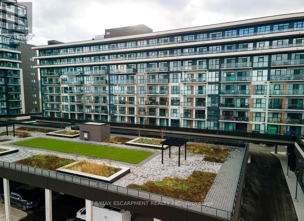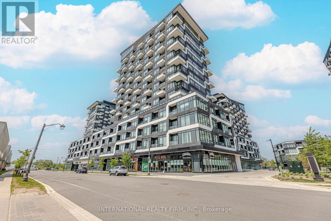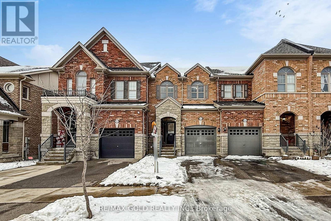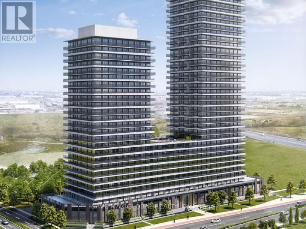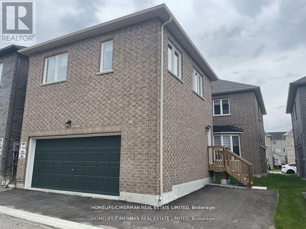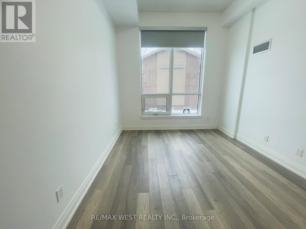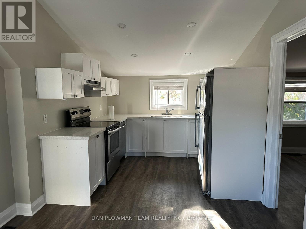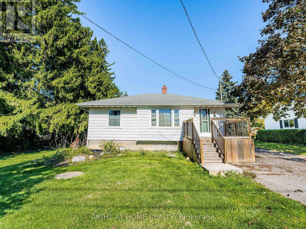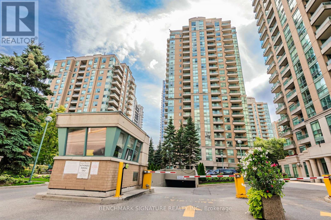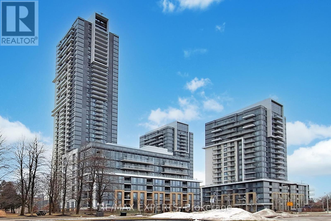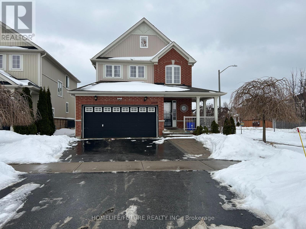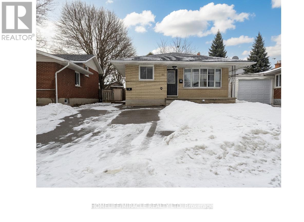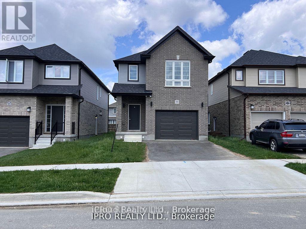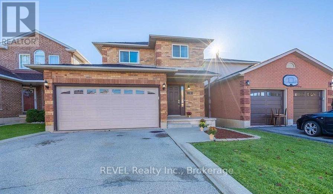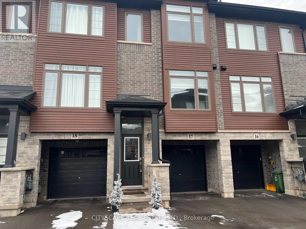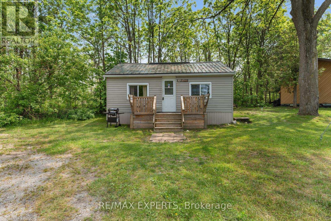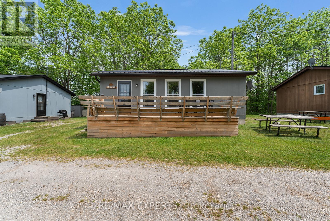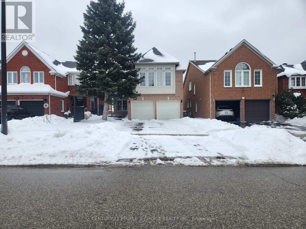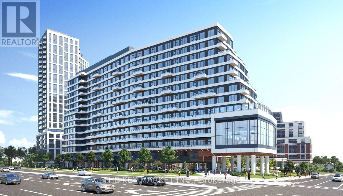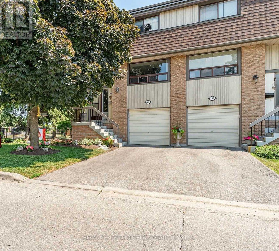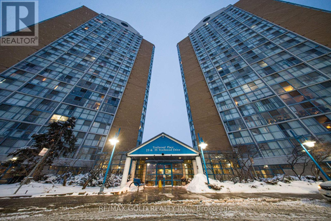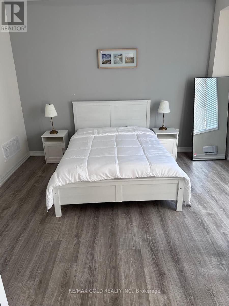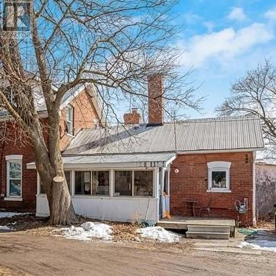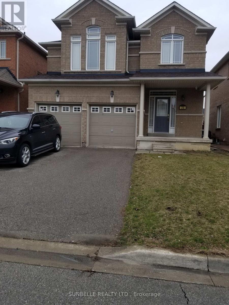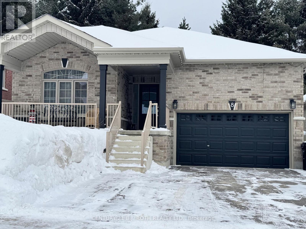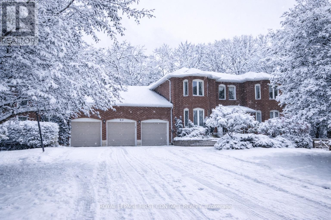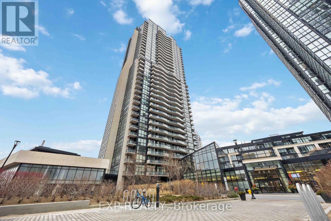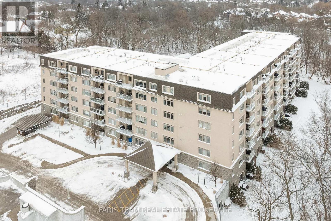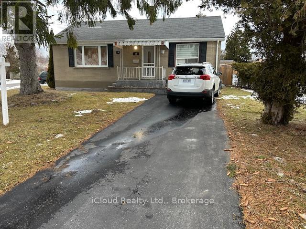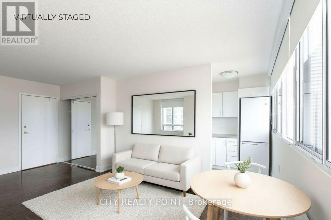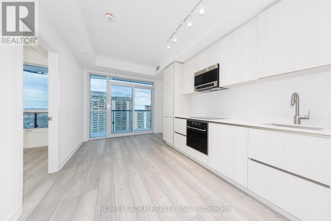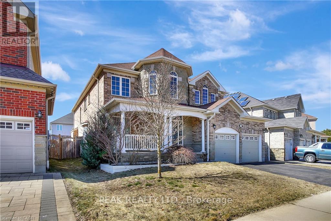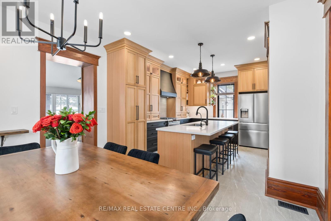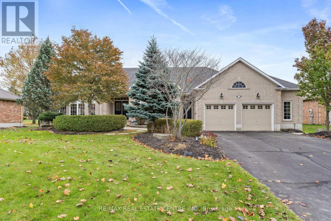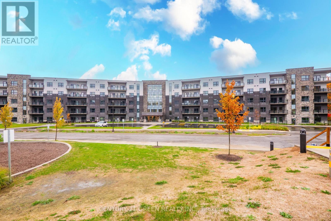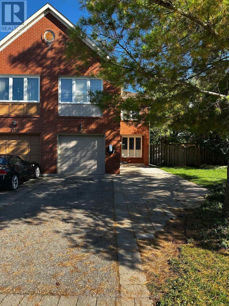216 - 700 King Street W
Toronto, Ontario
Welcome To The Clock Tower Lofts At 700 King Street West! This Spacious 2 Bedroom, 2 Bathroom Suite Features 10 Feet High Ceilings And South Facing Windows From One Wall To Another That Fills In The Unit With Natural Light. The Primary Bedroom Features A Private Ensuite Bathroom, While The Second Bedroom Offers Flexibility As A Guest Room Or Home Office. Enjoy The Convenience Of 1 Underground Parking Space And A Locker. Building Amenities Include: Spectacular Rooftop With Unobstructed Views Of The Entire Toronto City Skyline, Bbq On The Rooftop, Party/meeting Room, Recreation Room, Exercise Room, Sauna And On-site Concierge/Security Guard. Located On The Vibrant West Side Of Toronto's Nightlife, This Area Is Surrounded By Prestigious, Highly Rated Restaurants Such As Oretta King West, Lulu Bar, Mademoiselle Raw Bar + Grill, Nobu, Marbl, Myth, And Many More! Enjoy Premier Shopping And Entertainment Just Steps Away At Stackt Market And The Well. With Easy Commute, St. Andrew Subway Station Is Just Nearby And TTC Streetcar Stops Right Outside Your Door. Nearby Schools Include Niagara Street Junior Public School, Ryerson Community School, And Ee Pierre Elliott Trudeau. This Property is Also Available For Lease, MLS#C12535118. (id:61852)
RE/MAX Hallmark Realty Ltd.
2472 Upper Valley Crescent
Oakville, Ontario
Exceptional 4+1bedroom home for lease on a quiet and highly desirable Oakville crescent. Thoughtfully designed by a renowned interior designer, this elegant residence features an inviting open-concept main floor with abundant natural light, a warm living area with a fireplace, and a chef-inspired kitchen equipped with modern appliances, ample cabinetry, and generous counter space. A great office space for someone working from home or needing the extra desk space. The second level offers four spacious bedrooms, including two with private ensuites for added comfort and convenience. The finished basement extends the living space with an additional bedroom and ensuite, ideal for guests, in-laws, or a private workspace. Step outside to a beautifully landscaped backyard complete with an inground saltwater pool, creating the perfect setting for summer gatherings and relaxation. Located close to top-rated schools, parks, trails, shopping, and dining. Lawn care and snow removal included in the lease. A remarkable opportunity to lease a sophisticated home in one of Oakville's most sought-after neighbourhoods. (id:61852)
Sotheby's International Realty Canada
6284 St. Michael Avenue
Niagara Falls, Ontario
Welcome to 6284 St. Michael Avenue, a stunning 4-bedroom, 3-bath, two-story home nestled in one of Niagara Falls' most sought-after neighborhoods. Located just minutes from parks, shopping, public transportation, and top-rated schools, this home offers incredible living space, unmatched convenience, and a premium lifestyle. This property was built in 2014 , situated on a 49.99 ft x 112.7 ft lot. It has been well-maintained, offering comfort and functionality for modern family living. Amenities include a spacious two-car garage, a double car driveway, and a bright, open-concept living and dining area. The main level also boasts a two-piece powder room, a bright laundry room, a gas fireplace family room, and a well-appointed kitchen. The property features an eat-in kitchen with seamless access to a fully fenced backyard. Large windows and a 9-foot ceiling provide an abundance of natural light, creating a warm and inviting atmosphere throughout the home. On the upper floor, there is a versatile loft area , one 3 pcs bathroom, and 4 generously sized bedrooms, each with a walk-in closet. The primary suite features with his and hers closet and a 5-piece ensuite bathroom. (id:61852)
Real Land Realty Inc.
1230 Sagewood Crescent
Oakville, Ontario
Welcome to 1230 Sagewood Crescent, a beautifully updated family home showcasing true pride of ownership throughout. Offering 3+2 bedrooms, 4 washrooms and approximately 1,739 sq. ft. above grade, this home features a functional and modern layout ideal for today's family living.The main level boasts a bright, open-concept design with a kitchen overlooking the family room, perfect for entertaining, and a living room highlighted by a soaring cathedral ceiling that adds an airy, elegant feel. The home is move-in ready.The fully finished basement provides a separate living area with additional two bedrooms and a full bathroom, making it ideal for an in-law suite, or flexible extended family living.Situated on a quiet, family-friendly street in the highly sought-after West Oak Trails community, this home is close to School, parks, scenic trails, Glen Abbey Recreation Centre, Sixteen Mile Sports Arena, and the new Oakville Hospital. Enjoy easy access to Bronte and Oakville GO stations, as well as major highways QEW and 407.An exceptional opportunity to live in a stylish, well-maintained home in one of Oakville's most desirable neighbourhoods. (id:61852)
RE/MAX Aboutowne Realty Corp.
Upper - 48 Kincaid Court
Brampton, Ontario
Upgraded home located in Heart Lake West on private court location, and family friendly neighbourhood, perfect to raise a young family! Close to all amenities, including public and catholic schools, parks, conveniently close to shopping and minutes away from major highways and public transit. This spacious and bright split level offers an inviting living room and dining room combo, with a large front window provided abundant natural light, upgraded large eat in Kitchen with fridge, stove, built in dishwasher, microwave and ensuite laundry. The upper level offers 3 good size bedrooms with closets and 4 piece washroom recently renovated. (id:61852)
RE/MAX Realty Services Inc.
103 - 3200 William Coltson Avenue
Oakville, Ontario
Welcome to this beautiful 1 Bed + Den building by Branthaven in beautiful Oakville. Stainless Steel appliances, Full Pantry, and Dual Bathroom Access (Bedroom & Living). Modern light fixtures, 9 Ft Ceiling, access to Balcony on Main, Modern Kitchen with quartz counters, brand new bedroom or office. One underground parker, one locker. (id:61852)
City-Pro Realty Inc.
3932 Tufgar Crescent S
Burlington, Ontario
Semi-Detach Home In Alton Village West Community. Open Concept, 3-Storey, Hardwood On Main Area. Gas Fireplace, Eat In Kitchen Area. Spacious Family Room W/O To Backyard. Inside Entry Into Garage. Close To Schools- Public, Catholic, French Immersion, Major Hwys, And Transit, Close To All Amenities. No Smokers, No Pets Please (id:61852)
Sam Mcdadi Real Estate Inc.
311 - 140 Cedar Island Road
Orillia, Ontario
Welcome to The Elgin Bay Club, Orillia's premier waterfront condominium lifestyle! This spacious, 1218 Sq Ft, corner end (balcony faces south), 2 bedroom, 2 bath unit, offers a bright, open-concept layout with beautifully updated kitchen cabinetry, countertops, and main area flooring. Enjoy the peace of mind with a well-maintained building, elevator access, underground parking, and secured entry. Take in serene views from your private balcony or enjoy the lifestyle benefits of nearby walking trails, the marina nearby, and charming downtown Orillia, for all your dining & shopping needs. This unit is bright, move-in ready and ideal for downsizers, professionals, or anyone looking for carefree condo living in a sought-after location. (id:61852)
Century 21 B.j. Roth Realty Ltd.
193 Coxwell Avenue
Toronto, Ontario
This bright 1-bedroom basement apartment is a true East-end gem. The layout is smart and comfortable, with a separate living room, a dedicated kitchen complete with a gas stove, and a well-sized bedroom - everything you need, laid out just right. All utilities are included (water, heat, and hydro), so your monthly costs stay simple and stress-free. The location? Big win. You're close to transit and surrounded by some of the East End's best everyday spots - grab quality cuts at Sanagan's, stock up at No Frills, meet friends at Lake Inez, or fuel your mornings at Lazy Daisy's Café or The Black Pony. Godspeed Brewery is nearby for evenings out, and all the colour, food, and character of Little India is right at your doorstep. And the cherry on top? You back directly onto Moncur Park, green space just steps from home. A great option for someone who wants comfort, convenience, and a neighbourhood that actually feels like a neighbourhood. (id:61852)
Cityscape Real Estate Ltd.
14576 Old Simcoe Road
Scugog, Ontario
A Truly Stunning Century Home That's Sure To Impress! Step Inside And Be Amazed By All The Charming Historical And Architectural Details. The Main Floor Features Soaring 11' Ceilings, 12'' Baseboards, Arched Exterior Doors And Elegant Curved Drywall Details. The Kitchen Is A Chef's Dream, Featuring Double Miele Wall Ovens, An Induction Cooktop, Built-In Microwave, Stainless Steel Dishwasher, Custom Solid Wood Cabinetry Including Full-Extension Pullouts. Enjoy Entertaining Around The Massive 7'x5' Island Completed With Quartz Counters. The Main Floor Also Boasts A Beautifully Finished Bathroom With A Two-Person Sauna, A Walk-In Glass Shower, And Cedar-Lined Storage. Formal Dining, Living, And Family Rooms Are Flooded With Natural Light And Highlighted By Oversized Window Trim And Charming Under-Window Panels. Upstairs, The Character Continues On The Upper Floor With An Open Staircase, Curved Walls, 10' Ceilings, 4 Bedrooms With Ensuite Bathrooms - Two With Heated Floors And One With A Gorgeous Clawfoot Tub. A Spacious Sitting Area At The Top Of The Stairs Offers The Perfect Cozy Retreat. Convenient 2nd Floor Laundry & A Bonus Third-Floor Tower Provides Access To A Flat Roof Top With A Great View! Outside, Enjoy A Detached Garage With A 20'x10' Workshop And Hydro.This Exceptional Home Is Truly A Must-See! Close To Historic Downtown Port Perry, Shops, One Of Kind Restaurants & The Lake Front. Mins To All Amenities Such As Banks, Boutique Shops, Grocery, Schools And Much More! (id:61852)
Royal LePage Terrequity Realty
10 Silverview Drive
Toronto, Ontario
Functional Floor Plan With No Wasted Space. Fully Finished Basement With Walk-Out. Freshly painted and Newly Finished Hardwood Floor and Stained Deck. Amazing Location Steps Away From Large Park And 15 Minutes Walking Or 3 Minutes Driving Distance To Grocery Stores, Restaurants, Banks, and Shopping on Yonge Street (id:61852)
Homelife Landmark Realty Inc.
625 - 1 Jarvis Street
Hamilton, Ontario
**Please book showing with your Realtor/Agent, Listing Agent Represents Landlord Only** The Chrome model at the 1Jarvis - a Stylish & Contemporary 1+Den condo located in the vibrant core of Downtown Hamilton. Total of 542sqft (472sqft Interior + 70sqft Terrace). Sun-filled with natural light from expansive windows. Offers an efficient & practical-layout w/enclosable Den. Features durable laminate flooring throughout & tastefully finished ceramic tiling in the bathroom. The modern kitchen is complete with premium built-in stainless steel appliances and plenty of cabinet space for storage. Step out onto the oversized balcony & take in both cityscape views. Situated in one of Downtown Hamilton's most sought-after areas, walking distance to Hamilton GO Station, shops, dining, banks, medical offices, and parks. Convenient access to Highways. An ideal opportunity to enjoy comfortable, connected, & peaceful urban living. (id:61852)
Prompton Real Estate Services Corp.
810 - 560 North Service Road
Grimsby, Ontario
Lake views for days. Unit 810 at 560 North Service Rd puts you above it all in Grimsby on the Lake. This updated 2 bed + den, 2 bath suite features an open concept kitchen with quarts top island, and durable vinyl plank floors. The split bedroom layout adds privacy; the flexible den works as an office or nursery. Enjoy sunrise coffee on the oversized balcony with unobstructed Lake Ontario vistas. In suite laundry. Steps to waterfront trails, cafe's and restaurants, with fast QEW/ GO access for commuters. Approx 983 sq ft. (id:61852)
RE/MAX Escarpment Realty Inc.
1205 - 2481 Taunton Road
Oakville, Ontario
Welcome to this beautiful one-bedroom condo suite at Oak & Co, perfectly situated inOakville's sought-after Uptown Core. This unit offers a modern, open-concept design withsoaring 9-foot ceilings that enhance the bright and spacious feel. Floor-to-ceiling windowsadd to the contemporary style while filling the space with natural light. The condo includesone parking spot and one locker for added convenience. Ideally located beside the Oakville BusTerminal and within walking distance to everyday essentials such as, Superstore, Walmart,Canadian Tire, Longo's, nearby parks, and many restaurants. Just minutes away from the GOStation, Oakville Trafalgar Memorial Hospital, Sheridan College, and major highways, includingthe 403, QEW, and 407, this location is perfect for easy commuting. (id:61852)
International Realty Firm
62 Pennycross Crescent
Brampton, Ontario
Welcome to 62 Pennycross Cres, Brampton - a beautifully maintained 2-storey freehold townhousebuilt in 2017, offering 1,651 sq. ft. above grade with a smart, family-friendly layout andbuilt in 2017, offering 1,651 sq. ft. above grade with a smart, family-friendly layout andopen-concept main level designed for everyday comfort and effortless entertaining. Theupgraded kitchen is the heart of the home, featuring granite countertops, tall cabinetry forextra storage, and stainless steel appliances, all overlooking the dining and living area. Potlights add a modern touch and warm ambiance.Upstairs, you'll find 3 spacious bedrooms including a primary retreat with ample closet spaceand a well-appointed ensuite, plus additional bedrooms ideal for kids, guests, or a homeoffice. With 3 bathrooms total, there's room for the whole family and added convenience forbusy mornings.Located in a family-oriented neighbourhood close to parks, schools, shopping, and transit -this is the perfect place to call home for first-time buyers, young families, or savvyinvestors. Move-in ready and packed with value - don't miss it! (id:61852)
RE/MAX Gold Realty Inc.
1218 - 15 Skyridge Drive
Brampton, Ontario
A Brand New- Never Lived in Unit with Lots of Upgrades. , Stylish 1-Bed Condo in City PointeHeights with large Balcony. Nine foot Ceiling. Large Balcony. Modern Upgraded Kitchen withBuilt in Appliances. One Full Upgraded Washroom. Step Outside to a huge private balcony. Enjoythe convenience of being close to Costco, Grocery Stores, Restaurants, cafes and place forworship, with parks and trials nearby for outdoor leisure. Commuters will appreciate easyaccess to HWY 427, Hwy 50 and major roads with quick trips to Woodbridge, Vaughan and Toronto.One parking space is included, making every day living simple and practical. Enjoy seamlesstravel- only 9 minutes to Pearson International Airport, 10 minutes to Bramalea City Centre 20minutes to Vaughan Mills and just 30 minutes to Union Station. City Pointe Heights Offers aperfect blend of modern comfort, convenience and vibrant lifestyle. (id:61852)
Save Max Global Realty
Coach - 7 Waterleaf Road
Markham, Ontario
Spacious 2 Bedroom And 1 Washroom Coach House In The Community Of Cornell. Open Concept Kitchen With New S/S Appliances For Tenant's Use, Separate Entrance Offering Great Privacy. Close To Amenities, Shopping, Walking Distance To Schools, Parks, Hospitals, Rec Centre, Public Transit, Cornell Bus Terminal & Hwy 7 Visa Transit, And More. One Parking Is Included. Easy Access To Hwys, GO Train, And Great Schools. Great Landlords!! (id:61852)
Homelife/cimerman Real Estate Limited
222 - 3121 Sheppard Avenue E
Toronto, Ontario
Wish condos Liberty Development Ltd! Luxury Tower Units, Upgrade 10' Ceiling, Spacious 2 Bedroom 2 Bath 815 Sq.Ft with Balcony! Laminate Fl Throughout! Gorgeous kitchen and bathrooms, boutique-style, brand new condo, excellent location! Minutes to TTC Subway Station and Fairview Mall, Easy Access to HWY 401, 404, Close to all Shops, Banks, Restaurants, Place of Worship, Schools, Convenient Location. Enjoy Lifestyle Amenities Incl. Outdoor Terrace, Ex Rm, Yoga, Studio, Party Rm & Sports L. Suite Incl. 4 S/S Appl, Quartz C/Tops. All Elf, New Appliance, Fridge, Stove, Dishwasher, Washer & Dryer. Central A/C. **EXTRAS** Please provide an Employment letter, rental application, along with referrals, and photo I.D. Will be performing Income Verification and Credit Checks. (Parking & Locker for $250 Extra) (id:61852)
RE/MAX West Realty Inc.
Upper - 460 Park Road S
Oshawa, Ontario
Step Into This Beautifully Renovated Upper-Floor Apartment Featuring 2 Spacious Bedrooms And 1 Modern Bathroom. Located In A Quiet, Well-Maintained Duplex, This Unit Offers A Blend Of Comfort, Style, And Convenience.Step Into This Beautifully Renovated Upper-Floor Apartment Featuring 2 Spacious Bedrooms And 1 Modern Bathroom. Located In A Quiet, Well-Maintained Duplex, This Unit Offers A Blend Of Comfort, Style, And Convenience. (id:61852)
Dan Plowman Team Realty Inc.
148 Winchester Road E
Whitby, Ontario
Opportunity for investors, developers. Large 80' X 190' Lot in high demand Brooklin. Side entrance to finished basement. Walking distance to shopping and schools. (id:61852)
Right At Home Realty
608 - 3 Pemberton Avenue
Toronto, Ontario
Client Remarks Gorgeous & bright 1+Den corner suite at 3 Pemberton Ave in the heart of North York Centre! One of the best layouts with a rare separate kitchen & openable window. Spacious den with floor-to-ceiling windows can serve as a 2nd bedroom, office or study. Primary bedroom with ample closet space.Includes 1 parking & 1 locker. Maintenance fees cover all utilities (electricity, gas & water) for worry-free living. Direct underground access to TTC subway makes commuting effortless. Well-managed building with 24-hr security, fitness room & party room. Unbeatable location just steps to Yonge Street, Mel Lastman Square, top schools, parks, shopping, dining & entertainment. Sought after TDSB Earl Haig Secondary School catchment. Perfect for end-users or investors looking for value in one of Toronto's most vibrant neighbourhoods! (id:61852)
Benchmark Signature Realty Inc.
430 - 55 Ann O'reilly Road
Toronto, Ontario
Corner unit. Lots of natural sunlight. Surrounded by windows and overlooking a park! Welcome to this bright and spacious 2-bedroom plus den, 2-bathroom suite located at 55 Ann O'Reilly Road in Toronto. Thoughtfully designed with a functional layout, this home offers generous living and dining areas filled with natural light. The versatile den is perfect for a home office or study, while the two well-sized bedrooms provide comfort and privacy. Enjoy the convenience of two full bathrooms, along with the added value of one parking space and one locker. Situated in a highly desirable and well-connected neighbourhood, this residence offers easy access to transit, shopping, dining, and everyday amenities-an ideal opportunity for professionals, couples, or small families seeking comfort and convenience in the city. (id:61852)
RE/MAX Experts
1359 Whitelaw Avenue
Oshawa, Ontario
2-Storey Detached Home With 3 Spacious Bedroom, 3 Washroom, And Separate Washer & Dryer And 3 Parking Spaces. Located Close To Durham College, Schools, And Shopping Malls. 6 Minutes Drive To Highway To Eastbound. Tenant Pay 60% Utility. $40 For Monthly Internet. (id:61852)
Homelife/future Realty Inc.
61 Bosworth Crescent
Kitchener, Ontario
LEGAL DUPLEX - TURN-KEY LIVE-UP/RENT-DOWN OR RENT BOTH! THE NUMBERS Lower unit: Rock-solid tenant (5 years strong) at $1,765/month = $21,180/year income. THE FEELING Sun-drenched, fully renovated, open-concept gem on a quiet, family-friendly street. Walk into the upper unit and you're met with wide-plank vinyl floors flowing seamlessly into a designer-white kitchen-gas range, stainless appliances, quartz counters-plus a dining area that fits the whole family and a living room made for movie nights. Three real bedrooms, two spa-worthy baths, every detail dialed in.Downstairs (separate side entrance, fully fire-separated, city-approved) is a mirror-image renovation: crisp white kitchen, two generous bedrooms, two full baths, in-suite laundry on both levels. Your proven tenant is already paying the bills-or give 60 days' notice and double your space.THE LIFESTYLE Live up, rent down: let your tenant cover $21k+ of the mortgage while you enjoy 3-bed, 2-bath modern living upstairs.Rent both: instant duplex cash flow in a market starving for legal doubles.Nanny suite, in-law retreat, work-from-home office-the flexibility is built in.THE BACKYARD Fully fenced. Big enough for a soccer net and raised beds. Separate driveways = zero parking drama-owner's spot and tenant spaces side by side.THE FINE PRINT 60-day vacant possession available on the lower unit if you want the whole place to yourself. INVESTORS, FIRST-TIMERS, FAMILY-BUILDERS-THIS ONE CHECKS EVERY BOX. Book your showing before it's gone. (id:61852)
Homelife/miracle Realty Ltd
99 Honey Street
Cambridge, Ontario
BEAUTIFUL NEW VIBRANT NEIGHBOURHOOD, THIS DETACHED HOME 4 BEDS AND 3 BATH IS A MODERN MASTERPIECE. STEP INSIDE TO DISCOVER AN OPEN CONCEPT HAVEN WITH STUNNING HARDWOOD FLOORING WITH TONS OF NATURAL LIGHTING, CREATING A WELCOMING ATMOSHPERE. THE SPACIOUS KITCHEN BOASTS STAINLESS STEEL APPLIANCES AND FLOWS SEAMLESSLY INTO THE BRIGHTLY LIT BREAKFAST AREA. THE MAIN FLOOR AND SECOND FLOOR HAVE 9FEET CELING. 2ND FLOOR HAS 4 BEDROOMS, INCLUDING A 4 PIECE ENSUITE FOR THE MASTER BEDROOM, PROVIDE CONVENIENCE AND LUXURY. WALK IN CLOSETS AND DOUBLE CLOSETS ENSURE AMPLE STORAGE. SEPARATE ENTRANCE FOR THE BASEMENT AND LARGE BIG WINDOWS ALLOWS NATURAL LIGHTING AND SPACIOUS LIVING. CONVENIENCE ABOUNDS WITH STORES, SCHOOLS, PARKS, BUS STOPS, AND HIGHWAYS NEARBY. TENANT IN THE PROPERTY AND NEED24 HOURS NOTICE FOR SHOWING. (id:61852)
Icloud Realty Ltd.
79 Lynnette Drive
Hamilton, Ontario
Opportunity Knocks Welcome to 79 Lynnette Drive, a charming 3-bedroom, 3-bathroom gem nestled in the heart of Hamilton's desirable Falkirk neighbourhood. This lovingly cared-for home is ready for its next chapter, offering a solid foundation and endless possibilities to update and make it truly your own. As you step inside, you're greeted by a bright and spacious main floor, with a welcoming living and dining area bathed in natural light from large windows. The kitchen, complete with an adjoining breakfast nook, is ready to become the heart of the home, awaiting your personal touch to bring it to life. A convenient main-floor laundry room adds a thoughtful, functional touch to everyday living. Upstairs, the primary bedroom offers a peaceful retreat, perfect for unwinding after a long day. Two additional spacious bedrooms ensure plenty of room for a growing family, guests, or a home office. And with a finished basement, you'll find even more space to create the perfect rec room, gym, or any area that suits your lifestyle. Step outside into an ideal setting for entertaining, gardening, or simply relaxing. The attached garage provides direct access to the home, making errands and family life that much easier. All of this is just minutes from parks, schools, shopping, and public transit, ensuring convenience and easy commuting. This is your chance to add your personal touch and turn this house into a home that reflects your unique style. Don't miss out on this fantastic opportunity! (id:61852)
Revel Realty Inc.
17 - 575 Woodward Avenue
Hamilton, Ontario
2021 built Townhouse For Sale In Very Functional Location, 5 Minutes To Highway, Plazas, Stores, Local Amenities, Hospitals, School, All New Appliances, Looks Like Model House, Backing Onto A Park.This well-maintained 3-storey townhouse backs onto a park and features low maintenance fees, making it ideal for first-time home buyers, investors, or small families. The main floor boasts an open-concept living area filled with natural light from large windows. The kitchen includes a breakfast area and offers a walk-out to a balcony with a peaceful park view.The second floor features three bedrooms and two bathrooms. The spacious primary bedroom is filled with sunlight and offers a park view, walk-in closet, and a large window. The two additional bedrooms are bright, generously sized, and comfortably accommodate double beds.This very practical townhouse is conveniently located close to malls, shopping plazas, gas stations, highways, and schools. (id:61852)
Cityscape Real Estate Ltd.
17 - 230-232 Lake Dalrymple Road
Kawartha Lakes, Ontario
Welcome to Unit 17 at Lake Dalrymple Resort a charming three-season cottage tucked into a quieter, more private pocket of the resort. Set just steps from the lake, this unit offers peaceful views with an east-facing front that catches the morning sun, and a wooded backdrop at the rear for added privacy and a true connection to nature. Inside, you'll love the character of the exposed wood beams in the living area, adding warmth and rustic charm. Whether you're relaxing indoors or out on the deck, this cottage is the perfect place to unwind and recharge. The monthly maintenance fee covers hydro, water, property taxes, and use of all resort amenities-including a sandy beach, sports courts, playground, convenience store, restaurant and boat rentals. The cottage generated $6,129.97 in rental income. There is strong potential for increased income with greater rental availability, as owner use limited bookings. (id:61852)
RE/MAX Experts
19 - 230-232 Lake Dalrymple Road
Kawartha Lakes, Ontario
Rustic charm meets lakeside relaxation at Lake Dalrymple Resort! This cozy, fully furnished3-bedroom, 1-bathroom four-season cottage offers a warm, woodsy feel with all the essentials for a perfect retreat-just under two hours from the GTA. Step outside to enjoy a newer, spacious deck, ideal for BBQs, morning coffee, or sunset views. This cottage boasts stunning water views, access to a dock and boat slip, and sits in a well-managed, family-friendly resort community. Whether you're looking for a peaceful getaway, a rustic lakeside experience, or a smart investment, this property offers great rental potential and endless summer memories. The monthly maintenance fee covers hydro, water, property taxes, and use of all resort amenities-including a sandy beach, sports courts, playground, convenience store, restaurant and boat rentals. Comes equipped with a fridge, stove, microwave, furnishings, and more-move in ready or easily rentable. Close to Casino Rama, golf courses, Orillia, and some of Ontario's best fishing spots. Affordable, charming, and low-maintenance - lakeside gem! Last year, the cottage generated $11,044.70 in rental income. This figure is expected to be higher this year, as the property is now rented during the winter season, which it was not last year. Additionally, owner use limited rental availability in the previous year, further reducing income. A higher income potential is possible. (id:61852)
RE/MAX Experts
5763 Greensboro Drive
Mississauga, Ontario
Located In One Of The Most Prestigious Neighborhood, Top John Fraser School Zone!! Freshly Painted. Close to Erin Mills Shopping Center. Total 6 parking spots. With Cathedral Cielling in Living Room. Beautifull Walk-Out Basment one more bedroom and washroom in the basement perfect for extra living requirement. Four bedrooms and three washrooms above ground. Need Excellent Tenants. (id:61852)
Century 21 People's Choice Realty Inc.
1502 - 2485 Eglinton Avenue W
Mississauga, Ontario
Welcome to this brand-new 1-bedroom suite at The Kith Condos, a signature residence by award-winning developer The Daniels Corporation, BILD's 2025 Home Builder of the Year, ideally located in the vibrant Erin Mills community. Thoughtfully designed with a large and efficient open-concept layout, this modern home features 9-foot ceilings, stylish finishes, and floor-to-ceiling windows that fill the space with natural light while offering serene open skyline views. The contemporary kitchen is beautifully appointed with quartz countertops, sleek cabinetry, and stainless steel appliances, seamlessly flowing into the spacious living and dining area-perfect for both everyday living and entertaining. Step out onto the oversized private balcony, an ideal extension of your living space for relaxing or hosting guests. The generously sized primary bedroom offers ample closet space, while in-suite laundry adds everyday convenience. Residents enjoy an impressive collection of resort-style amenities, including a fully equipped fitness centre, gymnasium for basketball or pickleball, walking track, co-working and meeting spaces, theatre room, party lounges, pet wash, outdoor courtyard, and an expansive terrace with BBQs and lounge areas, all complemented by a concierge-attended lobby. Location is truly unmatched-steps to Credit Valley Hospital and LifeLabs, directly across from Erin Mills Town Centre, and within walking distance to major retailers such as Loblaws and Home Sense. Commuting is effortless with quick access to Highway 403, Erin Mills Transitway, and nearby Streetsville and Clarkson GO Stations. Surrounded by parks, trails, and top-rated schools, including John Fraser Secondary School and the University of Toronto Mississauga, this exceptional residence offers the perfect balance of modern design, premium amenities, and unbeatable convenience-an outstanding opportunity to enjoy contemporary condo living in one of Mississauga's most sought-after locations. (id:61852)
The Key Market Inc.
148 Ashton Crescent
Brampton, Ontario
Welcome to 148 Ashton Crescent, Brampton - a bright end-unit townhome that feels just like a semi, located in the desirable and family-friendly "M" section. This move-in-ready home offers an open-concept living and dining area with large windows, filling the space with natural light.The upgraded kitchen features high-end cabinetry, spice rack, soft-close drawers, stylish backsplash, and a convenient eat-in area. Upstairs you'll find three spacious bedrooms and an upgraded bathroom, while the lower level includes a versatile den or bedroom.Step out to a beautiful patio with a huge backyard and side yard - perfect for children, entertaining, and outdoor enjoyment. The complex offers excellent amenities including a recreation area, outdoor pool, party room, and more.Included appliances: fridge, stove, dishwasher, freezer, washer, dryer, built-in microwave, and range hood. Recent upgrades include new windows throughout, a new screen door, and a new air conditioner.Enjoy the lowest maintenance fees in the area, covering snow removal, lawn care, roof, water, and building insurance - exceptional value and worry-free living! (id:61852)
RE/MAX Excellence Real Estate
1112 - 35 Trailwood Drive
Mississauga, Ontario
Amazing opportunity for commuters, investors, and first-time home buyers-discover this bright, sun-filled corner unit condo with 1000sgft 2 bedrooms and 2 washrooms in the heart of central Mississauga, featuring unobstructed east-facing views of the Toronto skyline and CN Tower through floor-to-ceiling windows, freshly and professionally painted throughout for a move-in-ready feel. With 24-hour concierge, indoor pool, gym, hot tub, sauna, games and party rooms, you will feel like you live at a resort. Heat, hydro, water, A/C, parking are all included in maintenance fee. Unbeatable location close to shopping, community center, library, school, parks, sports center, cafes, movie theatre etc. Mins from Square One, heartland Town centre - an ideal opportunity for comfortable living in the heart of Mississauga closed to major highways 403, 401, 407 and GO Station. Here You will find everything what You're Looking For. Don't miss this amazing opportunity!!! (id:61852)
RE/MAX Gold Realty Inc.
3 - 3256 Charles Fay Passage Drive
Oakville, Ontario
Welcome to this stunning, upgraded townhouse featuring 3+1 bedrooms and 2.5 bathrooms, offering modern comfort and exceptional convenience. Enjoy an open-concept second-floor living area with upgraded flooring, a modern eat-in kitchen, a stylish center island, and a bright living/dining space with a walk-out to a large balcony-perfect for relaxing or entertaining. The kitchen includes stainless steel appliances and sleek finishes throughout. The third floor features three spacious bedrooms, including a primary suite with a luxurious ensuite bathroom, a standing glass shower, and a walk-in closet. The main-floor bedroom overlooks the serene pond, making it ideal as a guest room, office, or private retreat. Located in a highly sought-after community, this home is just minutes from top-rated schools, shopping, public transit, GO Station, and major highways (403/QEW/407).A perfect blend of beauty, comfort, and location-move-in ready! (id:61852)
RE/MAX Gold Realty Inc.
42 B Peru Road
Milton, Ontario
Move into today this back half 2 bedroom with large open concept will be ready for you. Shared Laundry. (id:61852)
RE/MAX Real Estate Centre Inc.
Basement - 26 Senwood Street
Brampton, Ontario
Clean legal 2 bed Room Apartment, private Laundry not shared, private separate entrance, 2 large storage rooms, both bedrooms have large windows and closets, near schools, Bus transportation, shopping, community center, walk to park, 1 private parking on driveway, Just minutes Go Train, HWY 410. Tenant pays 30% utilities. (id:61852)
Sunbelle Realty Ltd.
8 Revol Road
Penetanguishene, Ontario
Welcome to the highly desired location of 8 Revol Road! This all brick 1510 Sq ft bungalow, backing on the school (featuring a tree lined fence line), 3 beds, 2 - 4pc baths, a bright open concept eat-in kitchen & a Great room with vaulted ceilings over the living room, making this an excellent space for entertaining. The large Primary bedroom has a large walk-in closet and a large ensuite bathroom with a separate walk-in shower & free standing soaker tub. Also on the main level, you will find easy access to main floor laundry. This family-friendly neighbor hood is close to Schools, Amenities, Georgian Bay General Hospital, near by attractions, Several Marinas (located in Penetanguishene & Midland) Discovery Harbour/Kings Wharf Theatre, Many beaches (Balm Beach, Lafontaine Provincial Park, Awenda Provincial Park, Rotary Champlain Wendat Park, Belle Eau Claire Beach, plus many more) The Simcoe County Forest Nature Trails are located at the end of this street, and a 3 min drive to beautiful Georgian Bay. Purchasers Upgrades: Smooth Ceilings, Cathedral Ceiling in Family/Living room, Rear wall Chimney (for future main floor or basement Gas Fireplace Venting or both), upgraded Island in Kitchen (can be moved approx 1 foot towards kitchen sink should you desire), 200AMP electrical panel, Main Floor Casement windows, Relocated Basement bath RI, Upgraded door & floor trim, Light over sink on separate switch, Light over Kitchen Island & tub in Master bath, A/C, Upgraded flooring throughout, Hot water on Demand (owned), Landscaping Front and Back (Unistone retaining wall & Walk way in Front), Paved Driveway & Rear Yard Fencing. (id:61852)
Century 21 B.j. Roth Realty Ltd.
68 Alana Drive
Springwater, Ontario
Welcome to this impressive two-storey brick estate, thoughtfully designed for space, flexibility, and everyday practicality. Set on a private 0.859-acre lot in a quiet estate neighbourhood, this property offers over 7,000 sq. ft. of finished living space, making it an excellent fit for large or multi-generational families seeking room to grow without sacrificing convenience.The classic red brick exterior, triple-car garage, and expansive interlock driveway create strong curb appeal and long-term durability. Mature trees and established landscaping provide privacy and a peaceful setting. Despite the serene surroundings, the home remains close to shopping, schools, and daily amenities, striking a rare balance between space and accessibility.Inside, the well-planned layout supports both daily living and entertaining. The main residence includes four generous bedrooms, formal living and dining rooms, and a separate main-floor family room-ideal for busy households and larger gatherings. The kitchen features ample cabinetry and a bright breakfast area with direct access to the yard. The fully finished walkout basement adds exceptional versatility with a large recreation room, built-in bar, and multiple seating areas-perfect for entertaining, hobbies, or family movie nights. A key highlight is the self-contained one-bedroom suite, located above grade with its own private entrance and access to a separate lower-level games room with walkout. This space is well suited for in-laws, adult children, or extended family, offering privacy and independence while remaining connected to the main home. Multiple fireplaces add warmth throughout, and the adaptable floor plan easily supports evolving family needs, remote work, or long-term multi-generational living. A rare estate property that delivers space, privacy, and proximity to amenities-built to support real life at every stage. (id:61852)
Royal LePage First Contact Realty
2008 - 2900 Highway 7 Road
Vaughan, Ontario
Live in style and comfort in this beautifully appointed 2-bedroom, 2-bathroom corner unit in the heart of Vaughan's emerging downtown. Boasting 9-foot ceilings, floor-to-ceiling windows, and a bright open-concept layout, this suite offers the perfect balance of luxury and livability. The modern kitchen features sleek cabinetry, granite countertops, and stainless steel appliances, flowing seamlessly into the spacious living and dining area.Step out onto your private balcony to take in panoramic city views, the perfect spot to unwind. This unit includes one premium parking space conveniently located close to the elevator and a massive self-contained locker room, offering rare and valuable extra storage. Enjoy first-class amenities including a fitness centre, party room, and 24-hour concierge.Located just steps to the Vaughan Metropolitan Centre subway station, with easy access to Highways 400 and 407, York University, shopping, dining, and entertainment, this is city living at its most convenient. A must-see for professionals, commuters, and investors alike. (id:61852)
Exp Realty
418 - 149 Church Street
King, Ontario
Top 5 Reasons You Will Love This Condo: 1) This west-facing suite is filled with warm afternoon light and beautiful sunset views, offering a well-cared for carpet-free interior that is completely move-in ready and ideal for buyers seeking a seamless transition into condo living 2) Appreciate the functional floor plan offering 1,030 square feet with two full bathrooms for added privacy and flexibility, while in-suite laundry delivers everyday convenience and a low maintenance lifestyle 3) Living at Triumph North means enjoying a resort-inspired lifestyle right at home, with residents having access to an indoor pool, fitness centre, games room, and party and meeting rooms, making it easy to relax, stay active, or entertain without ever leaving the building 4) Two owned covered parking spaces plus a locker are a rare find, offering year-round protection, convenience, and valuable storage, an added luxury in the condo experience 5) Located in the quaint village of Schomberg, this condo is just steps from charming shops, cafés, and the walkable appeal of Main Street, this area is known for its warm, friendly atmosphere with easy access to daily amenities and quick connections to Highways 9, 400, and 27. 1,030 above grade sq.ft. *Please note some images have been virtually staged to show the potential of the condo. (id:61852)
Faris Team Real Estate Brokerage
38 Kawartha Avenue
Oshawa, Ontario
Location! Location! Location! In-Law Suite on a Large Lot! This charming corner-lot bungalow offers two fully self-contained units-ideal for investors or multi-generational living. The main level features a modern kitchen with breakfast bar, gleaming hardwood floors, and bright, inviting living spaces. Step outside to a large, private backyard complete with a two-tier deck, large storage shed, perfect for relaxing or entertaining. The lower level boasts a well-designed in-law suite with a spacious recreation area, full kitchen, updated four-piece bathroom, and a separate entrance for added privacy. Situated on a generous lot with two separate driveways accommodating up to four vehicles, this home is nestled on a quiet, mature, tree-lined street. Enjoy the convenience of being just minutes from the beach, waterfront trails, parks, and transit. A rare opportunity in a highly sought-after location-this property truly checks all the boxes. (id:61852)
Icloud Realty Ltd.
713 - 33 Isabella Street
Toronto, Ontario
SAVE MONEY! | UP TO 2 MONTHS FREE | one month free rent on a 12-month lease or 2 months on 18 month lease | DOWNTOWN TORONTO - BLOOR & YONGE | STUDIO APARTMENT* Enjoy the best of downtown living at 33 Isabella Street, just steps from Yonge & Bloor. This bright, well-designed 1 bedroom apartment offers modern comfort in one of Toronto's most connected neighbourhoods, within walking distance to universities, shops, cafés, restaurants, Yorkville, Queen's Park, College Park, Dundas Square, and multiple TTC subway lines. Ideal for students, young professionals, and newcomers, the professionally managed and well-maintained building offers excellent amenities including a gym, games/theatre room, party/multipurpose room, and bright laundry facilities. Heat, water, and hydro are included in the rent, portable A/C units are permitted, and reserved parking is available for $225/month. Move in today and experience central Toronto living with everything at your doorstep. (id:61852)
City Realty Point
2114 - 120 Broadway Avenue
Toronto, Ontario
Brand new, never-lived-in 1+1 bedroom, 2 full bathroom suite featuring extra-high ceilings, parking and locker included, and approximately 650 sq ft of well-designed living space. Bright, open-concept layout with floor-to-ceiling windows, hardwood flooring throughout, and a modern kitchen complete with built-in appliances, granite countertops, and contemporary finishes.The spacious den offers excellent flexibility and may be used as a home office or additional sleeping area. Enjoy outdoor living on the large private balcony in one of Toronto's most sought-after neighbourhoods.Building amenities include: fully equipped fitness centre, basketball court, outdoor swimming pool, rooftop terrace with BBQ area, meditation garden, co-working space, party room, grand lobby with waterfall feature, and 24-hour concierge service. (id:61852)
Home Leader Realty Inc.
320 Robert Ferrie Drive
Kitchener, Ontario
This meticulously maintained two-storey residence features a stunning brick and stone exterior, located in prestigious, family-friendly Doon South neighbourhood. Offering 4 spacious king-sized bedrooms and 4 luxurious bathrooms, including 3 en-suites on the upper floor, this home is deisgned for comfort and convenience. A grand double wood staircase leads to both the lower and upper levels, perfect for an in-law suite setup. This home is fully carpet-free, showcasing beautiful hardwood and ceramic tiles throughout. The main floor boasts a large laundry/mudrooms, as well as generous formal living and dining rooms. The family room imppresses with its soaring double-height coffered waffle ceiling and a cozy gas fireplace. Custom oversized windows illuminate every room with abundant natural light. The chef's dream kitchen features maple cabinetry, granite countertops, and an oversized centre island, along with a walk-in pantry - a must see to truly appreciate its deisgn. A private office is also conveniently located on the main floor. The second floor completes the home with a grand master bedroom, featuring oversized double doors, a walk-in closet, and a luxurious 5-piece en-suite with a two person walk-in shower. The second bedroom has its own 4-piece en-suite, while the third and fourth bedrooms share a Jack-and-Jill bathroom. The unspoiled basement is waiting for your personal touch, offering the perfect layout for a future recreation room or additional living space. Ideally located near schools, Conestoga College, and HWY 401, this home offers both luxury and practicality for the modern family. (id:61852)
Peak Realty Ltd.
6 Dundas Street W
Erin, Ontario
Discover the perfect blend of modern updates & timeless charm in this beautifully renovated property, designed with both comfort and functionality in mind. Here are the key features that make this home a must-see for buyers. New Custom Luxury Kitchen (2024): Featuring appliances, porcelain tile flooring, and a sleek, modern design, perfect for cooking and entertaining. Fully Renovated Loft Master Suite: A spacious, private retreat with engineered Acacia hardwood flooring, a heated floor, custom windows, and a heated towel warmer for ultimate comfort. All-New Engineered Acacia Flooring (2024): Tastefully designed flooring throughout the main and second floors, combining beauty and durability Energy Efficient Features: Newer high-efficiency furnace, spray foam insulation in the loft, and newer AC with vents to both the main and second floors ensure a comfortable climate year-round. Custom Windows: All newer custom windows throughout the home, offering energy efficiency and natural light. Technology: central vacuum system (2023), and thermostat + lighting timer for added convenience. Stunning Exterior Upgrades: Stamped concrete walkways, a porch with buried reinforcements, and a newer fence provide enhanced curb appeal and security. Plus, two driveways, one with a large gate perfect for trailers or other large vehicles. Septic Enjoy peace of mind with a completely new septic system. Newer roof and gutters with Gutter Guards on all downspouts. Basement windows and metal I-beam support in the basement. Shop Upgrades: Gas heater, newer roof, and independent electrical panel for added convenience in the shop area. Located in the peaceful town of Erin, Ontario, this home combines modern upgrades with unique features that make it a standout property. The new custom kitchen, luxurious loft master suite, energy-efficient systems make it ideal for those seeking both style and practicality. Don't miss out on this one-of-a-kind opportunity schedule a viewing today!108 frontage. (id:61852)
RE/MAX Real Estate Centre Inc.
159 Delarmbro Drive
Erin, Ontario
Welcome to 159 Delarmbro Drive - a beautifully upgraded executive estate home set in one of Erin's most coveted family friendly communities. Peaceful, private, and surrounded by mature trees, this residence blends timeless charm with luxurious modern finishes and thoughtful updates throughout. Step inside to bright, open-concept living spaces designed for everyday comfort and stylish entertaining. The chef-inspired kitchen features a Bertuzzi gas range (2023), GE Café refrigerator (2022), and elegant Restoration Hardware lighting, complemented by Legrand Adorne designer switches and outlets for a refined touch. The dining and living areas flow seamlessly, offering beautiful natural light and serene property views. The stunning primary suite offers a spa-level retreat with a marble ensuite (2023) featuring a Toto S550E washlet, Toto toilet, Riobel fixtures, LED mirror, and a sculpted stone soaker tub. A second renovated bathroom (2024) showcases a marble shower base, Riobel fixtures, and another premium Toto S550E washlet, ensuring elevated comfort throughout. The fully finished lower level (2025) extends your living space to over 4000 sq ft. with Everlife genuine waterproof wood flooring, modern bath with LED anti-fog mirror, and Toto C5 washlet - ideal for recreation, a gym, guest space, or a private office. Mechanical updates deliver peace of mind, including a Carrier Infinity furnace (2021), Carrier AC, roof (2015), and new water softener (2023). Outdoors, enjoy your own private retreat with mature landscaping, expansive grounds, and endless potential for gardens, a pool, or outdoor living enhancements. Located moments from Erin Village, trails, golf, equestrian facilities, and an easy commute to Guelph, Georgetown, Caledon, and the GTA - this is country elegance without compromise. (id:61852)
RE/MAX Real Estate Centre Inc.
210 - 1100 Lackner Place
Kitchener, Ontario
Never lived in Condo in Prime Location of Kitchener . Opportunity to rent this Beautiful unit . Ground floor unit , easy access with modern living space. open-concept layout, large windows and High ceilings that allows Natural light to come in all day along . Walking distance to grocery store, pharmacy, and all other Amenities , Close to Downtown Kitchener, Grand River Hospital, and both Conestoga College and the University of Waterloo. one parking and locker included (id:61852)
Century 21 Green Realty Inc.
Basement - 1151 Lindsay Drive
Oakville, Ontario
Finding a place that truly feels like home isn't always easy, but this bright and inviting South Oakville suite makes it effortless. From the moment you walk in, the natural light pouring through the large windows creates a warm and welcoming atmosphere. The open living area, paired with a full modern kitchen, makes everyday living feel both comfortable and practical. The tenants will appreciate the thoughtful design - laminate floors for easy upkeep, and a private laundry tucked right into the suite for convenience. The bedroom feels spacious and peaceful, while the extra den gives so much flexibility. Whether as a home office, a gym, or even a guest space, it's the kind of feature that adapts to your lifestyle. The modern bathroom with its sleek shower completed the space perfectly. What really makes this home special is the balance between privacy and accessibility. Having a separate entrance makes it feel like a true private residence, yet everything you need is just minutes away. Dorval Crossing West is right nearby for shopping and daily errands, and the Sixteen Mile Sports Complex adds such a great community touch for recreation. With the QEW and bus routes so close, commuting is simple and stress-free. This isn't just a basement apartment-it's a thoughtfully finished, move-in-ready home in one of Oakville's most desirable pockets. Bright, versatile, and perfectly located-it checks every box. (id:61852)
Century 21 Innovative Realty Inc.

