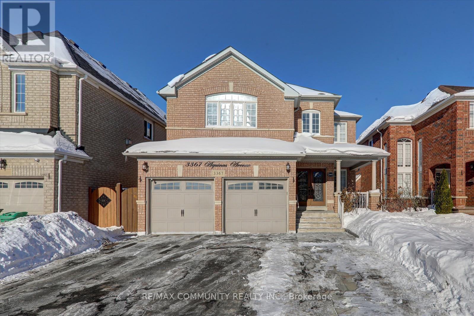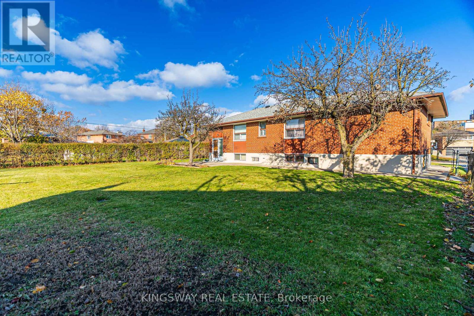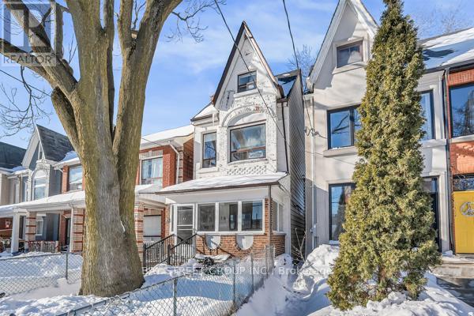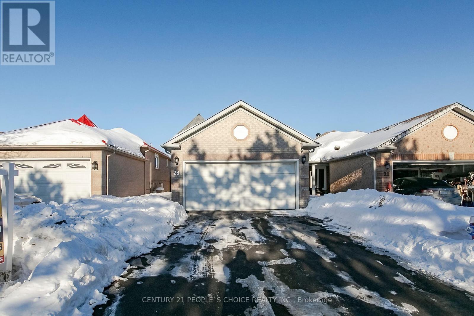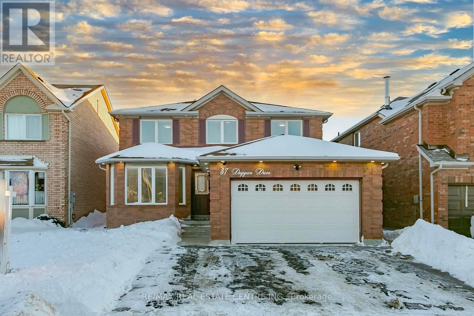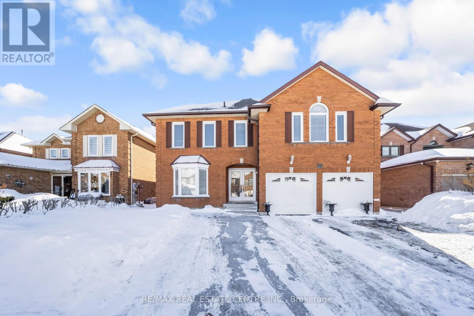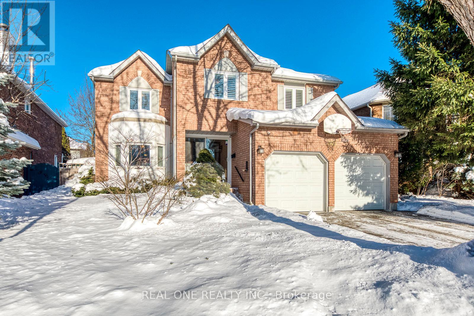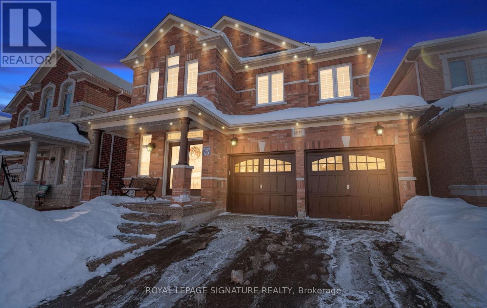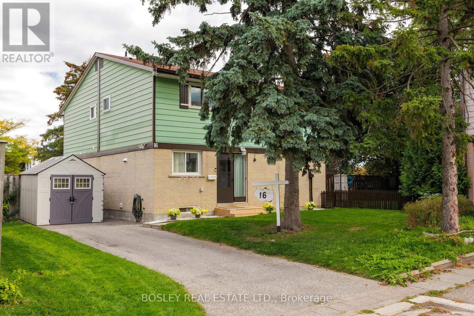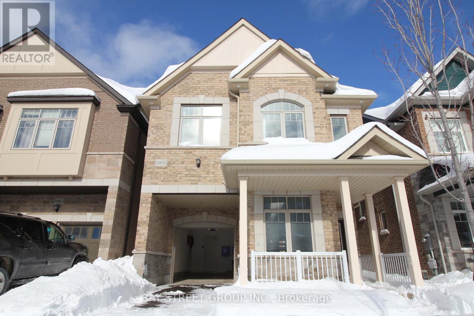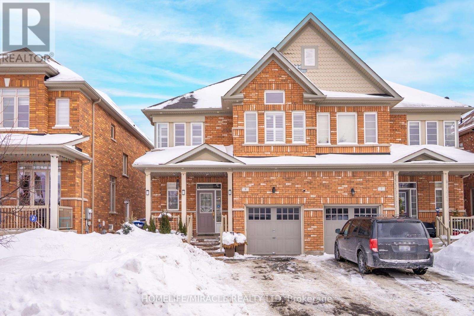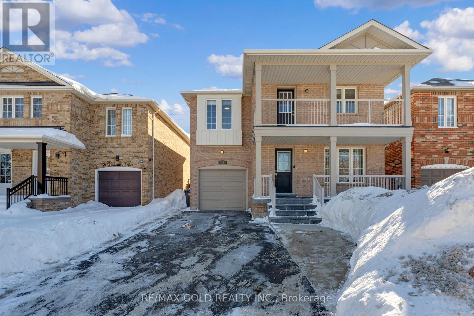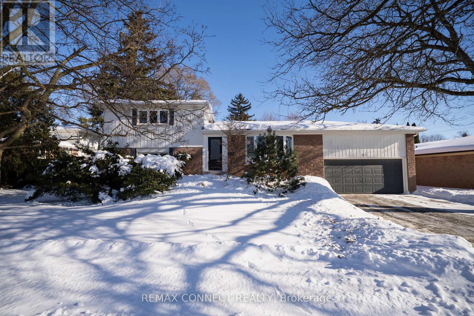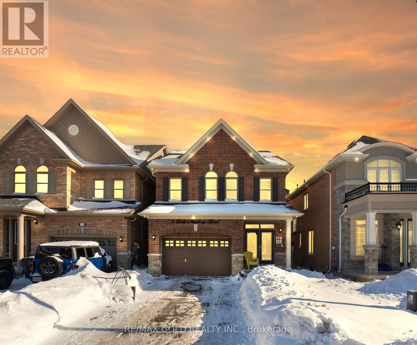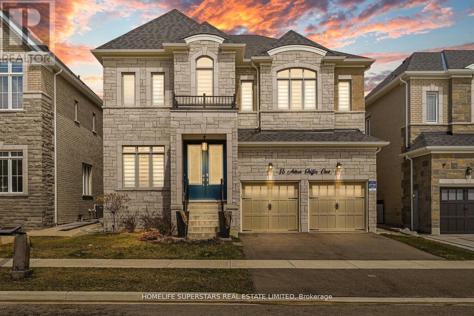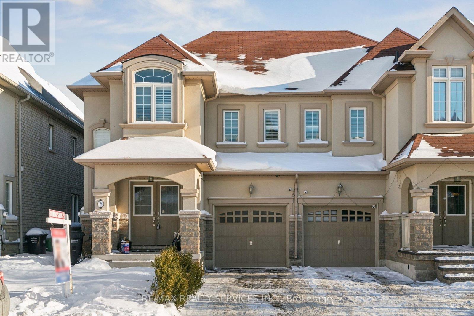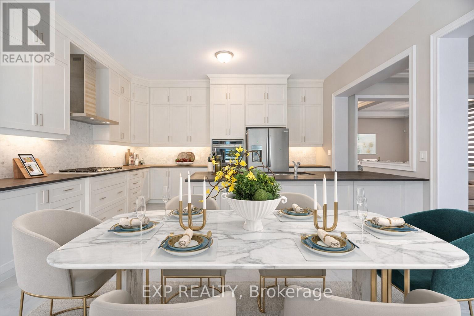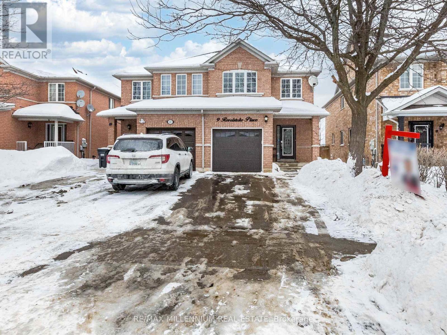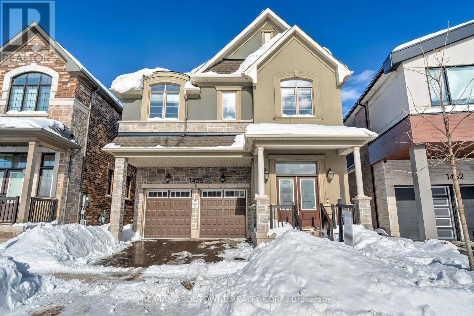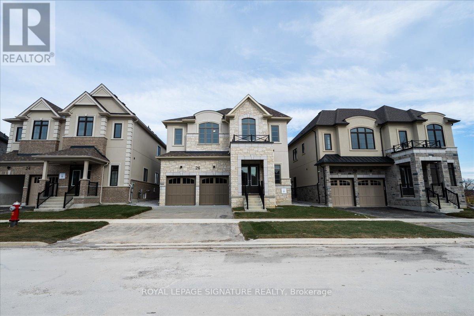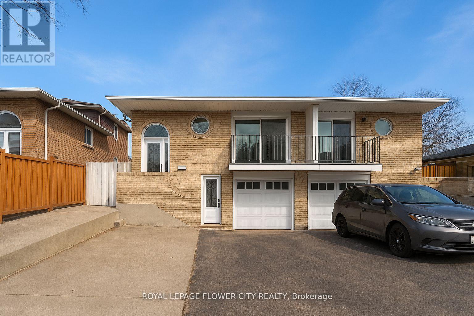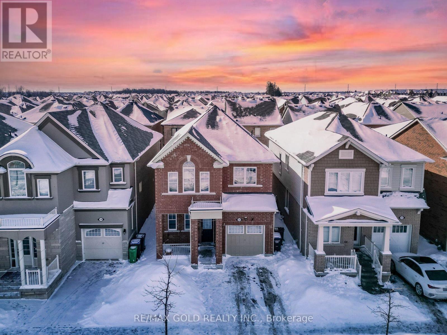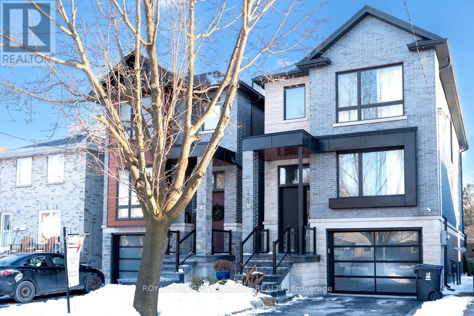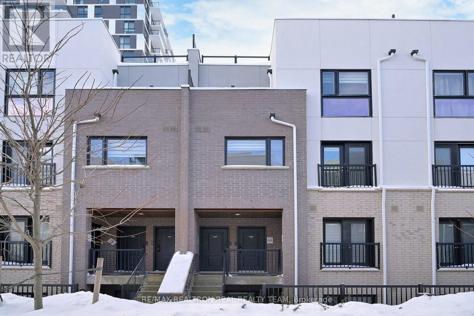3367 Aquinas Avenue
Mississauga, Ontario
Welcome to an impressive, sun-filled 2-storey detached home on a beautifully landscaped 40' x 110' fully fenced lot in the heart of Churchill Meadows. Offering approximately 2,780 sq ft above grade plus a beautifully finished lower level, this residence is thoughtfully updated with quality finishes and a functional open-concept plan. Enjoy generous principal rooms with hardwood flooring, a warm gas fireplace in the family room, and a bright eat-in kitchen with ceramic floors and a gas stove-perfect for everyday living and entertaining. Step into the airy breakfast area with cathedral ceiling and walkout to the patio, plus a charming solarium featuring a cathedral ceiling and skylight-your ideal spot for morning coffee or a quiet read. Upstairs, unwind in the spacious primary retreat with 4-pc Ensuite and walk-in closet, complemented by three additional bedrooms and family baths. Classic details like wainscoting and chair-rail accents add timeless character. The professionally finished basement adds outstanding flexibility with an open-concept living/dining area, a full kitchen with stainless steel appliances, and two additional bedrooms--ideal for extended family, guests, a nanny suite, or future income potential. Outdoors, enjoy the tumble-stone interlock patio and walkway, summer-ready fenced yard, and ample parking for 5 cars (including an attached double garage). Comfort features include central air and efficient forced-air gas heating. Set near Winston Churchill Blvd/Eglinton Ave W, you're close to excellent schools (including Churchill Meadows Public School and St. Joan of Arc Catholic Secondary School), parks, and the Churchill Meadows Community Centre and Mattamy Sports Park. Spend weekends shopping and dining at Erin Mills Town Centre, and commute with ease via MiWay and quick connections to major highways. Move in and enjoy! Roof 2023 (id:61852)
RE/MAX Community Realty Inc.
163 Floradale Drive
Mississauga, Ontario
These pictures don't exaggerate--the backyard is an incredible102' wide! The driveway easily parks 8 cars! The home was owned by the same family since it was built -- always maintained and lovingly maintained and it shows! Even the hardwood is in great condition and every room has been freshly and professionally painted. Inside you will find an eat-in kitchen, an L-shaped living/dining with woodburning fireplace, 4 bedrooms and 2 baths. Recent upgrades include the furnace (2018), air conditioning (2020), appliances, electrical panel (2017) and basement waterproofing. The Lower level with great floor-to-ceiling height, a partial sub-floor, a huge bedroom and potential for another bedroom plus a 4-piece bath. Located walking distance to schools, parks, community amenities, shopping and places of worship. Minutes to Square One, QEW/403 and Port Credit GO Station. Will be steps to the new Hurontario LRT and within 15 minutes walk to Mississauga Trillium Hospital which is undergoing a major expansion to approximately three million square feet. BONUS LOT SIZE! BONUS LOCATION! A very rare opportunity to invest in a property that will outperform a declining market. (id:61852)
Kingsway Real Estate
18 Wiltshire Avenue
Toronto, Ontario
Stunning Fully Renovated Home. Welcome To this professionally staged, move-in ready detached home on a charming, family-friendly street. Featuring 5 Bedrooms, 2 bathrooms, 2 kitchens ,soaring 10-feet ceilings and a finished basement, along with a double car garage parking spaces, this home offers exceptional space and flexibility rarely found in the area. Additionally, the home is equipped with central air conditioning and a smart doorbell, allowing owners to monitor and respond remotely anytime, anywhere. A home inspection report has been completed. Ideal for large families, multi-generational living or buyers seeking future income potential. Enjoy a functional layout and bright living spaces enhanced by high ceilings . Close To Five Lakes College, Near George Brown College Casa Rome. Open Concept Living Room/Kitchen. Prime location just minutes to St. Clair Ave W, TTC, Schools, parks. public transit , Close To All Types Of Amenities. House roof and Garage roof replaced in 2024. Don't Miss It! Turnkey Investment Opportunity! (id:61852)
Bay Street Group Inc.
23 Silkwood Crescent
Brampton, Ontario
Welcome To This Beautifully Maintained Raised Bungalow In One Of The Area's Most Desirable Neighborhoods! Filled With Natural Light, This Charming 3-Bedroom Home Features A Functional Main Floor Layout With A Spacious Primary Bedroom And A Bright Kitchen With A Walkout To A Private, Fully Fenced Backyard. Enjoy Outdoor Living With Concrete backyard & Patio, Landscaped Gardens. The Finished Lower Level Offers A Generous Family Room And Two Additional Bedrooms With Above-Grade Windows & Separate Entrance from backyard easily converted to income potential, Major Upgrades Include Kitchen Counters & Backsplash, Vinyl Windows & Casing , Front & Garage Doors, new Driveway ,Truly Move-In Ready And Perfectly Located Close To Schools, Shopping, And Transit. MUST SEE !!!! (id:61852)
Century 21 People's Choice Realty Inc.
37 Duggan Drive
Brampton, Ontario
Welcome to this spacious and well-maintained 4+2 bedroom home offering an excellent layout, quality upgrades, and strong income potential. Ideally located near Sheridan College in Brampton, this property is perfect for families, investors, or multi-generational living.The main and upper levels feature separate living and family rooms, ideal for everyday living and entertaining. The modern, spacious kitchen offers a large center island, quartz countertops, and ample cabinetry. Hardwood flooring throughout adds elegance and durability. Convenient main floor laundry adds to the home's practicality.This home includes 3 full washrooms plus a powder room. The legal 2-bedroom basement apartment with separate entrance features a full washroom and separate laundry and is currently rented, with tenant willing to stay, providing immediate rental income.Enjoy outdoor living with a wooden deck and tool shed in the backyard. Excellent location with a 2-minute walk to public transit, and close to Sheridan College, schools, parks, shopping, and major amenities.Ideal family home with strong rental potential in a high-demand area - a must-see! *** Electric Car Charger in Garage*** Hot Water Tank - Owned (2023), AC - 2019, Furnace - 2023, Pot Lights through out on main floor. (id:61852)
RE/MAX Real Estate Centre Inc.
11 Moorehead Crescent
Brampton, Ontario
**Rare Opportunity To Own! Spacious 2-Storey Detached Home W/ Dual Income-Generating Basements! Welcome To This Exceptional & Rarely Offered 2-Storey Detached Home, Perfectly Designed For Large Families & Savvy Investors Alike! Boasting Expansive Living Space & Outstanding Rental Potential, This Home Truly Has It All. Double-Door Entry Into A Bright & Spacious Open-Concept Living & Dining Area Combined. Cozy Family Rm W/ A Fireplace Perfect For Entertainment. Spacious, Modern Kitchen & Breakfast Area That Walks You Out To Yard. A Decent Size Den Perfect For Your Office Or Storage. A Powder Rm As Well. Hardwood Flooring Throughout The Main Floor. Upstairs, You'll Find Two Impressive Primary Bedrooms Each W/ Private 5-Piece & 4-Pc Ensuites & W/I Closets Plus 3 More Generously Sized Bedrooms & Another 4-Piece Bathroom. Adding Incredible Value Are Two Fully Finished Basements, Each W/ Its Own Separate Entrance. The First Unit Includes 1 Bedroom, A Full Kitchen, & A 4-Piece Bathroom. The Second Offers 2 Bedrooms, A Full Kitchen, & A 3-Pc. Bath. Combined, These Units Generate Potential Rental Income Of Up To $3,000 Monthly! Located Just 7 Mins Drive To Trinity Commons & 11 Mins To Bramalea City Centre. This Home Is Also Close To Parks, Schools, Restaurants, & Grocery Stores. Whether You're Looking For A Family Home W/ Space To Grow Or A Savvy Investment Opportunity, This Property Delivers On All Fronts. Quick commuting to Hwy 410 & for GTA or Hwy 10 for Caledon. This one breaks the mold - come see for yourself! Full Kitchen Updated 5 Yrs Ago, Windows Replaced 5 Yrs Ago, Roof Done 10 Yrs Ago, Furnace 8 Yrs Ago (id:61852)
RE/MAX Real Estate Centre Inc.
343 Northwood Drive
Oakville, Ontario
5 Elite Picks! Here Are 5 Reasons To Make This Home Your Own: 1. Spectacular Kitchen Overlooking the Backyard Boasting Granite Countertops, Stainless Steel Appliances & Bright Breakfast Area with Island/Breakfast Bar & W/O to Deck & Private Backyard! 2. Spacious Principal Rooms... Gorgeous 2-Storey Family Room Featuring Gas Fireplace, Large Windows & Vaulted Ceiling with Skylight Allowing Loads of Natural Light into the Room, Plus Large Formal Living Room with Bay Window & Separate Formal Dining Room. 3. Generous 2nd Level with 4 Large Bedrooms & 2 Full Baths, with Oversized Primary Bedroom Suite Boasting Sitting Area, W/I Closet & Luxurious 5pc Ensuite Boasting Double Vanity, Freestanding Soaker Tub & Separate Shower. 4. Beautiful Finished Basement Featuring Large Rec Room, Games/Entertainment Room, Play Room & Office (or Additional Bedroom) & Full 3pc Bath! 5. Spectacular Private Backyard Oasis with Pergola Covered Deck, Generous Patio Area & Mature Trees!! All This & More!! Convenient Enclosed Porch Entry. Modern 2pc Powder Room & Laundry Room (with Side Door W/O & Access to Garage) Complete the Main Level. Modern 4pc Main Bath with Double Vanity & Large Shower. Hardwood Flooring Through Main & 2nd Levels. Over 4,000 Sq.Ft. of Living Space with 2,619 Sq.Ft. of A/G Living Space PLUS Over 1,400 Sq.Ft. of Space in the Finished Basement. New Daikin Furnace '24. Fabulous Location in Beautiful Glen Abbey Neighbourhood Just Minutes from Many Parks & Trails, Glen Abbey Golf Club, Oakville Golf Club, Schools, Public Transit, Shopping, Restaurants & Amenities, Plus Quick Hwy Access. (id:61852)
Real One Realty Inc.
5532 Ethan Drive
Mississauga, Ontario
Welcome to a beautifully updated detached home in the heart of Churchill Meadows. This spacious four-bedroom, four-bathroom residence is perfect for large families or anyone craving extra space. The second floor offers a rare layout-two bedrooms with private en-suites and all bedrooms with direct access to a bathroom, making mornings and busy routines a breeze. The main floor has been completely renovated and features rich hardwood flooring throughout, complemented by custom lighting and sleek California shutters. The open-concept living and dining areas create a bright, inviting space, ideal for entertaining or relaxing with family. The kitchen is a showstopper, with extended cabinetry, an island sink, and stainless steel appliances. A cozy gas fireplace anchors the spacious family room, adding warmth and charm. This home also offers a fully finished basement apartment with its separate side entrance for privacy. Complete with a full kitchen and large escape windows, it's perfect for generating rental income or comfortably hosting extended family. Natural light floods the space, making it feel like an extension of the main home. Whether you're looking for rental income or a separate space for in-laws, it's a valuable bonus that adds flexibility and privacy. Enjoy the convenience of being just minutes from Highways 403 and 407, Erin Mills Town Centre, Ridgeway Plaza, Credit Valley Hospital, and top-rated schools. With tasteful upgrades, a smart layout, and modern features throughout, this home offers everything needed for comfortable, connected living in one of Mississauga's most desirable neighborhoods. Located just minutes from Highways 403 and 407, this property offers unmatched convenience. You're a short drive away from Erin Mills Town Centre, Ridgeway Plaza, Credit Valley Hospital, and top-rated schools. This is a rare opportunity to own a stunning, turn-key home in one of Mississauga's most desirable communities. Come take a look-you might just fall in love. (id:61852)
Royal LePage Signature Realty
16 Grand River Court
Brampton, Ontario
Welcome to 16 Grand River Court! This lovely family home is a great choice for first time home buyers, growing families. A front-facing semi that presents like a single home, with both a front side yard and a front yard separated by the driveway, and a large private back yard for leisure or entertaining. This is a well cared for and maintained home and property, with a fenced backyard, a sheltered perennial garden and a cozy seating area under mature trees, that backs on to Goldcrest Park. It is well located at the back of the court, on a quiet street, in the sought after G-section neighbourhood, minutes from Chinguacousy Park (events areas, greenhouse, flower gardens, skating area, a ski hill - yes, where people ski and snow tube, a petting zoo, curling rink and library). Centrally located access to Brampton Civic Hospital, Bramalea City Centre, Toronto University Medical School, Brampton bus terminal, medical centres, lots of shopping and restaurants, plenty of parks for walking and recreation, great schools & so much. more. Easy access to the 410 and the 407, Bramalea Go Station, and Brampton Transit. Includes: 5 appliances - Washer, Stove: 2024; Dishwasher: 2023; Dryer, Fridge: 2022. Portable A/C units (5); Vinyl/Laminate flooring throughout: 2022; Eavestroughs, soffits & fascia: 2019; Patio Shade Tent with mosquito netting & drapes: 2024; Custom fitted tub surround in main bath; Basement bath renovated: 2022. New water meter: 2025; New baseboard heaters throughout (1-3 years), New Smoke Alarms: 2025. Neutral colours painted throughout: 2025. Move-in Condition. Come take a look! (id:61852)
Bosley Real Estate Ltd.
3903 Tufgar Crescent
Burlington, Ontario
Welcome to this a well-maintained and inviting family home located on a quiet, tree-lined street in one of Burlington's most desirable neighbourhoods. This property offers a perfect blend of comfort, functionality, and everyday convenience, ideal for families. The home features a bright and spacious interior of 2789 SqFt with a practical, flowing layout designed for both daily living and entertaining. Sun-filled living and dining areas create a warm and welcoming atmosphere, while the kitchen offers ample cabinetry and counter space, making meal preparation easy and enjoyable. Its open sightlines to the main living areas are perfect for staying connected with family and guests.Upstairs, the generously sized 4 bedrooms provide comfort and privacy. The primary bedroom serves as a relaxing retreat, complemented by additional bedrooms that can easily accommodate children, guests. Plus extra home office in main floor which can also convert to 5th bedroom. Totally 4 Bathrooms are well kept and thoughtfully designed for a busy household.Step outside to a private, low-maintenance backyard-ideal for summer barbecues, outdoor relaxation, or family gatherings. Conveniently located close to parks, schools, shopping, public transit, and major highways, this home delivers both tranquility and accessibility. (id:61852)
Bay Street Group Inc.
9 Baby Pointe Trail
Brampton, Ontario
Welcome to this stunning north-facing, upgraded 4-bedroom semi-detached home located in the highly sought-after community of Northwest Brampton. Offering over 2,400 sq. ft. of above-grade living space, this beautifully maintained home is ideal for families, first-time buyers, or investors alike. The home features 9-foot ceilings on both the main and second floors, creating a bright and spacious feel throughout. The main floor is tastefully upgraded with elegant wainscoting, pot lights, and built-in electric fireplaces in both the living and family rooms-perfect for cozy evenings and stylish entertaining. The modern kitchen boasts the latest ceramic tiles, high-end stainless steel appliances (stove, refrigerator, dishwasher), and flows. seamlessly into the main living areas. California shutters throughout, fresh paint, and contemporary finishes add to the home's move-in-ready appeal. The finished basement with a separate entrance includes one bedroom, a kitchen, and a washroom, offering excellent potential for rental income. Enjoy the convenience of separate laundry areas for the main home and basement. Step outside to a huge wooden deck, ideal for summer entertaining, along with an extended driveway featuring interlocking for added parking and curb appeal. Situated just steps from elementary and secondary schools, parks, Mount Pleasant GO Station, grocery stores, banks, and plazas, this home is located in an exceptional family-friendly neighbourhood with everything you need close by. A must-see, tastefully upgraded home with income potential in one of Brampton's most desirable areas-don't miss this opportunity! (id:61852)
Homelife/miracle Realty Ltd
23 Schooner Drive
Brampton, Ontario
Wow! Absolute Showstopper - Priced to Sell! This stunning 4-bedroom home with a finished basement offers 2,279 sq. ft. above grade (MPAC) and a perfect blend of luxury, space, and functionality. Highlights include pot lights throughout the main floor, elegant living and family rooms connected by a sleek see-through fireplace, and a modern open layout ideal for today's lifestyle. A front-facing balcony adds charm and the perfect spot to enjoy open views and natural light. Upstairs features 4 spacious bedrooms and 2 full bathrooms, including a primary suite with a walk-in closet and private ensuite. The finished basement, with a bedroom and full bath, offers excellent flexibility for an extended family. No home in front ensures abundant sunlight and unobstructed views. Located next to a park and just 5 minutes from the GO Station, Cassie Campbell Community Centre, Grocery stores, Schools and much more. Ideal for families or investors-don't miss this exceptional opportunity! (id:61852)
RE/MAX Gold Realty Inc.
317 Sunset Drive
Oakville, Ontario
Welcome to 317 Sunset Drive, a beautifully maintained detached home set on a generous 75 x 120 ft lot, surrounded by mature trees in one of Oakville's most sought-after neighbourhoods. Immerse yourself in the unique "country in the city" private backyard setting as this classic 1970s four-level backsplit offers timeless design, generous space, and exceptional functionality. The home features three spacious bedrooms, a double car garage, and parking for up to six vehicles. Inside, you'll find an updated kitchen, 2.5 renovated bathrooms, wide plank flooring and a bright, inviting family room enhanced with smooth ceilings and pot lights. Large windows throughout the living room and kitchen flood the home with natural light. Ideally located close to top-rated schools, everyday amenities, minutes to Lake Ontario, and with quick access to the QEW, this property offers the perfect balance of space, comfort, and convenience. This is the one you won't want to miss! (id:61852)
RE/MAX Connect Realty
5 Dale Meadows Road
Brampton, Ontario
Welcome to this beautifully maintained detached home located in the highly desirable North WestBrampton community, near Mayfield Rd & Mississauga Rd. Offering approximately 2,000 sq. ft. ofthoughtfully designed living space, this modern open-concept home is perfect for first-timehome buyers and investors alike. The property features 4 generously sized bedrooms and 2.5washrooms, providing ample space for comfortable family living. Enjoy a bright and stylishinterior enhanced by pot lights throughout both the interior and exterior, creating a warm andinviting atmosphere.A key highlight is the builder-installed side entrance, offering excellent potential for afuture basement apartment. The open layout seamlessly connects the living, dining, and kitchenareas, ideal for everyday living and entertaining. Located in a family-friendly neighborhoodclose to schools, parks, shopping, and major commuter routes, this home delivers bothconvenience and long-term value. (id:61852)
RE/MAX Gold Realty Inc.
56 Arthur Griffin Crescent
Caledon, Ontario
Welcome to 56 Arthur Griffin Crescent, a luxurious 2-storey home in Caledon East. This nearly 4,000 sq ft residence features:- 3-car tandem garage- 5 bedrooms with walk-in closets- 6 bathrooms, including a primary bath with quartz countertop & double sinks, heated floor, soaking tub, Full glass standing shower, a separate private drip area, and a makeup counter. Highlights include:- Custom chandeliers, 8-foot doors and 7-inch baseboards throughout the house. Main floor with 10-foot ceilings; 9-foot ceilings on the second floor & basement. 14 ft ceiling in the garage. Large kitchen with walk-in pantry, modern cabinetry, pot lights, servery, and built-in appliances- Main floor office with large window- Hardwood floors throughout- Dining room with mirrored glass wall- Family room with natural gas built-in fireplace, coffered ceiling and pot lights, a custom chandelier- Mudroom with double doors huge closet, and access to the garage and basement- a walk in storage closet on the main floor-Garage equipped with R/in EV charger and two garage openers- garage has a feature for potential above head storage --Separate laundry room on the second floor with linen closet and window- Pre-wired R/IN camera outlets. Ventilation system. This home has a front yard garden. Combining elegant design and a luxurious layout. (id:61852)
Homelife Superstars Real Estate Limited
9 Beachville Circle
Brampton, Ontario
Executive Semi-Detached Home Featuring a Premium Stucco & Stone Elevation in the Highly Desirable Credit Valley Neighbourhood, Offering Attractive Curb Appeal. A Widened Double Door Entry Welcomes You Into Approx.. 2,000 Sq Ft Above Grade of Thoughtfully Designed Space With a Bright, Modern Interior and No Carpet Throughout. This Home Provides Separate Living and Dining Rooms on the Main Level, Ideal for Both Everyday Living and Formal Entertaining. Custom Chef's Kitchen Is the Heart of the Home, Showcasing a Large Centre Island, Built-in Appliances, Gas Cooktop, and Quartz Countertops, Complemented by a Spacious Breakfast Area With Walk-Out to the Backyard. The Second Level Offers Three Generously Sized Bedrooms and Two Full Washrooms, Including a Primary Bedroom With a 4-Piece Executive Ensuite, Along With the Convenience of Second-Floor Laundry. The Basement Features a Separate Entrance and Is Ready for Your Design. A Fantastic Opportunity in a Family-Friendly Community Close to Schools, Parks, Shopping, and Transit. (id:61852)
RE/MAX Realty Services Inc.
91 Clockwork Drive
Brampton, Ontario
PRICED BELOW MARKET - MUST SELL Rare opportunity to own a luxury detached ravine home offering approx. 5,400 sq ft of finished living space in a safe, family-friendly neighbourhood with top-ranking schools. Situated on a premium ravine lot providing privacy, tranquility, and scenic views.This exceptional property features 4 spacious bedrooms, 6 washrooms, and 3 full kitchens, including a professionally finished basement with two dwelling units and multiple separate entrances, generating an estimated $42,000/year in rental income - ideal for investors, first-time buyers, or multi-generational families.Over $350,000 in luxury upgrades including 10-ft ceilings on main floor, 9-ft ceilings on second floor and basement, wide-plank hardwood floors, crown molding, smooth ceilings, and a chef-inspired kitchen with large centre island. Cozy family room with modern fireplace overlooking ravine.Strong rental potential. Exceptional value. Priced UNDER market for quick sale. Seller motivated - property MUST SELL. Act fast. (id:61852)
Exp Realty
9 Revelstoke Place
Brampton, Ontario
((Welcome To An Absolutely Amazing 3+1 Bedrooms & 4 Washrooms Semi Detached House With>>Ravine Lot>Backing onto a Pond>No Neighbors At The Back>Separate Living Room>Separate Family Room>Stanleys Mill Pond>Being Directly Backing onto)) [[Enjoy ThePrivacy of No Neighbors At The Back]] | ((3 Huge Bedrooms on The Upper Floor & 2 FullWashrooms on The Upper Floor)) | [[Master Bedroom With Large Walk-In Closet]] | ((MainFloor Kitchen With Direct Views of The Ravine Come With Granite Counter Tops & Stainless SteelAppliances)) | [[Absolutely Convenient Location With Major Amenities Such As >>Grocery>Gas Station>Transportation>Only Steps Away>No Carpet In TheEntire House<< | ((Oak Stairs)) | ((1605 Above Grade Square Feet)) [[Approx 800 SquareFeet of Finished Rentable Basement]] | [[[[[Won't Last Long]]]]] (id:61852)
RE/MAX Millennium Real Estate
1456 Ford Strathy Crescent
Oakville, Ontario
Welcome to 1456 Ford Strathy Cres, an exceptional Mattamy Winfield model situated on a premium ravine lot in Oakville's highly sought-after Upper Joshua Creek community. The seller invested an impressive $255,000 lot premium to secure this rare, private setting with no rear neighbours, creating a truly special backdrop for everyday living. Offering approximately 3,109 sq ft of beautifully finished space and over $150,000 in builder upgrades, this home is tastefully designed and completely move-in ready. Soaring 10' ceilings on the main level and 9' ceilings on the upper and lower levels enhance the home's bright, open feel. White oak engineered hardwood flows throughout, complemented by a vaulted great room ceiling, gas fireplace, triple-glazed windows, and an abundance of natural light with serene ravine views. The modern white kitchen is both stylish and functional, featuring quartz countertops, soft-close cabinetry with pot drawers, and an oversized island with breakfast bar-perfect for everyday living and entertaining. The open-concept great room and dining area provide an inviting space to gather, while the practical mudroom with inside garage access adds everyday convenience. Upstairs, the primary suite offers a tranquil retreat with tray ceiling, walk-in closet, and spa-inspired ensuite with freestanding soaker tub and glass-enclosed shower. Three additional generous bedrooms, two full bathrooms, a laundry room, and an open loft overlooking the great room complete the upper level. The unfinished walkout basement boasts 9' ceilings, oversized sliding doors, bathroom rough-in, and large storage-offering outstanding potential to customize your dream space. Located on a quiet crescent, close to parks, trails, shopping, dining, and major highways, this home blends luxury, privacy, and lifestyle in one remarkable offering. Welcome to your forever home! (id:61852)
RE/MAX Aboutowne Realty Corp.
26 Altamira Road
Brampton, Ontario
Welcome to Amira Estates. This stunning 2025-built detached 2-storey brick home by Treasure Hill offers 3,250 sq. ft. of modern luxury on a premium 44.9' x 91.8' lot. Located near Airport Rd & Countryside Dr, this residence features 4 spacious bedrooms and 4 bathrooms, designed with a focus on high-end finishes and functional living. The main floor makes a grand impression with nearly 11 Foot ceiling height at the entrance and 9 foot ceilings throughout the rest of the home. The interior features elegant hardwood flooring, with upgraded tiling in the foyer, kitchen, and breakfast area. The spacious kitchen serves as the heart of the home, offering plenty of light and space for family gatherings. A fireplace & large windows throughout the Family Room offers opportunity for plenty of natural light. Upstairs, the four large bedrooms are finished with plush carpet for comfort. The layout includes two private ensuite bathrooms, one shared bathroom, and a convenient second-floor laundry room. All washrooms throughout the home have been tastefully upgraded. For those looking for extra potential, the unfinished basement features a builder-built separate entrance, ideal for a future suite or recreation space. The exterior is equally impressive, with a backyard that backs onto a peaceful ravine and a pedestrian path connecting two vibrant neighborhoods. Residents will enjoy being minutes away from top-rated schools, groceries, banks, and the Brampton Civic Hospital. With easy access to public transit and major highways, this home offers the perfect balance of natural tranquility and urban convenience (id:61852)
Royal LePage Signature Realty
25 Abell Drive
Brampton, Ontario
Welcome To 25 Abell Dr, Brampton - A Rare And Highly Versatile 5-Level Backsplit Semi-Detached Home With A " LEGAL BASEMENT APARTMENT" , Offering Exceptional Space, Flexibility, And Income Potential. Thousands Have Been Spent On Recent Updates, Including New Flooring, Fresh Paint, Quality Laminate Floors, Granite Countertops, And Stainless Steel Appliances. This Thoughtfully Designed Home Features Multiple Living Areas, Three Kitchens (With Potential To Add A Third Unit), Separate Entrances, And Walkouts, Making It Ideal For First-Time Buyers Seeking Mortgage Support, Investors Looking For Strong Rental Opportunities, Or Move-Up Families Needing Room To Grow. The Main Living Area Offers Three Bedrooms, A Full Bath, And Comfortable Living And Dining Space With An Open Concept Layout Balcony. The Lower Level Includes 1 Bedroom, A Full 3-Piece Bath, And Potential For An Additional Kitchen, While The Legal Basement Provides A Private Living Area With Two Bedrooms, A Kitchen, And A Bathroom. Enjoy A Large Deck, Excellent Storage, And A Quiet, Family-Friendly Street Close To Schools, Parks, Trails, Century Gardens Recreation Centre, Shopping, Transit, Highway 410, And Downtown Brampton GO. A Rare Opportunity To Own A Home That Adapts To Your Lifestyle And Future Needs-Book Your Showing Today. (id:61852)
Royal LePage Flower City Realty
520 Edenbrook Hill Drive
Brampton, Ontario
Wow, This Is An Absolute Showstopper And A Must-See! Priced To Sell Immediately, This Stunning 4+2 Bedroom East-Facing Detached Home Offers The Perfect Blend Of Style, Space, And Income Potential. With approximately 1,947 Sqft Above Grade (As Per MPAC) Plus An Additional Legal 1-Bedroom Basement Apartment, This Home Offers Approx 2,600 Sqft Of Total Living Space, Ideal For Families And Savvy Investors Alike! The Main Floor Features Soaring 9' smooth Ceilings, A Separate Living Room For Formal Gatherings, And A Spacious Family Room, Framed By Ample Natural Light And Views Of The Backyard. Gleaming Laminate Floors Flow Throughout, And The Hardwood Staircase Adds To The Elegance. The Designer Kitchen Is A Chef's Dream With Central Island, Stainless Steel Appliances, And Plenty Of Cabinetry For Storage! Upstairs, You'll Find Four Generously Sized Bedrooms, Including A Luxurious Primary Suite With A Large Walk-In Closet And Upgraded A Spa-Like 4-Piece Ensuite Bathroom. A Second Laundry Room On The Upper Level Provides Added Convenience For Daily Living! The Legal Basement Apartment Features A Separate Side Entrance, One(1) Bedrooms, A Full Kitchen, Washroom, And Its Own Private Laundry Making It An Excellent Opportunity For Additional Rental Income Or Extended Family Living! With Premium Upgrades, A Thoughtful Layout, And Situated In A Highly Desirable Neighborhood, This Home Is Close To Top Schools, Parks, Transit, Shopping, And All Essential Amenities. Whether You're A Growing Family Or An Investor Looking For Turnkey Potential, This Home Checks Every Box! Don't Miss This Incredible Opportunity Schedule Your Private Viewing Today And Make This Exceptional Property Yours! (id:61852)
RE/MAX Gold Realty Inc.
119b Hillside Avenue
Toronto, Ontario
Welcome To This Exceptional Two-Storey Detached Residence In The Coveted Etobicoke-Mimico Neighbourhood. Custom-Built And Impeccably Maintained, This Home Blends Architectural Detail With Thoughtful Functionality Across Every Level. The Main Floor Showcases A Bright, Expansive Living And Dining Area, Anchored By A Statement Floating-Style Open-Riser Staircase With Wood Treads And Sleek Glass Detailing, Creating A Dramatic Yet Timeless Design Moment. At The Heart Of The Home, The Gourmet Kitchen Impresses With Soaring 12-Ft Ceilings, Illuminated Cabinetry, Premium Quartz Countertops, A Large Centre Island, And Stainless Steel Appliances. The Adjacent Family Room Continues The Sense Of Scale With Matching 12-FtCeilings, A Fireplace, And Direct Access To The Deck And Professionally Landscaped Backyard. The Upper Level Offers Three Well-Proportioned Bedrooms With 9-Foot Tray Ceilings, Enhanced By Abundant Natural Light From Skylights And Contemporary Glass Railings. With Four Bathrooms In Total, Including Three Full Baths And A Main-Floor Powder Room, The Home Is Well Suited For Both Family Living And Entertaining. The Lower Level Features 9-FootCeilings And A Walk-Up To The Backyard, Offering Flexible Space For Recreation Or Extended Living. The Basement Is Also Roughed In For Radiant Floor Heating. Refined Finishes Include Flagstone Walkway, 9.5" Baseboards, 4.5" Poplar Backbend Casing, Hardwood, Marble, And Porcelain Flooring, Generous Storage, An Integrated Security Camera System, And A Built-In Garage. Located In One Of Toronto's Most Desirable Waterfront Communities, This Is A Rare Opportunity To Own A Truly Turn-Key Home (id:61852)
Royal LePage Signature Realty
338 - 349 Wheat Boom Drive
Oakville, Ontario
Stunning Executive Town Home and luxury living in Minto Oak Village! Open Concept, 3 Bedrooms,2.5 baths and an incredible Private Rooftop Terrace Perfect for entertaining. Well Kept, shows like a MODEL HOME!! The upgraded kitchen features stainless steel appliances, a breakfast bar, and quartz countertops. 9 ft ceilings on the Main Floor, Master BR has walk in closet, an ensuite Bath, and a private balcony to enjoy fresh air and coffee time! Spacious 2nd BR and another full bath on the 2nd floor. 3rd bedroom on the main level, which can be used as an office or guest suite. Other utility Room on the 3rd floor and walk out to the terrace. Unit comes with underground parking! Condo fees include Bell Fibe internet! *Excellent Location, Minutes From Major Highways, Go Train, Bus Station, Oakville Trafalgar Hospital, Grocery Stores, Walmart, Costco, Canadian Tire, Restaurants And More!! (id:61852)
RE/MAX Realtron Real Realty Team
