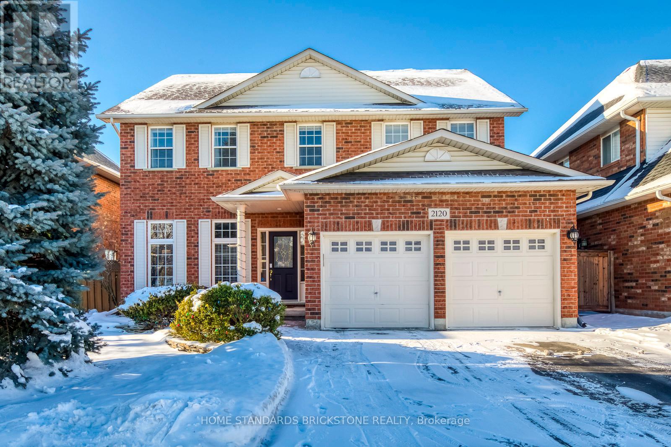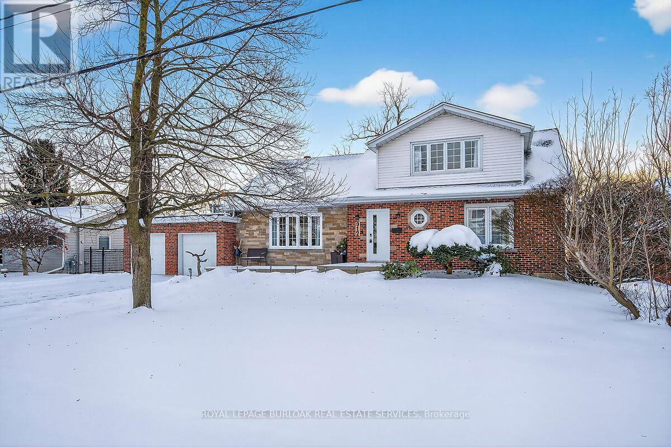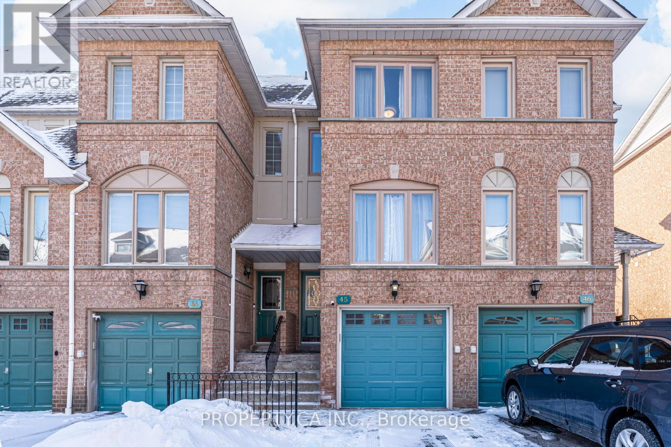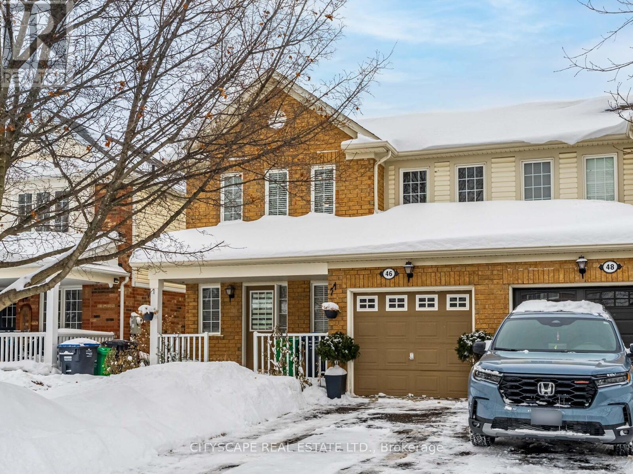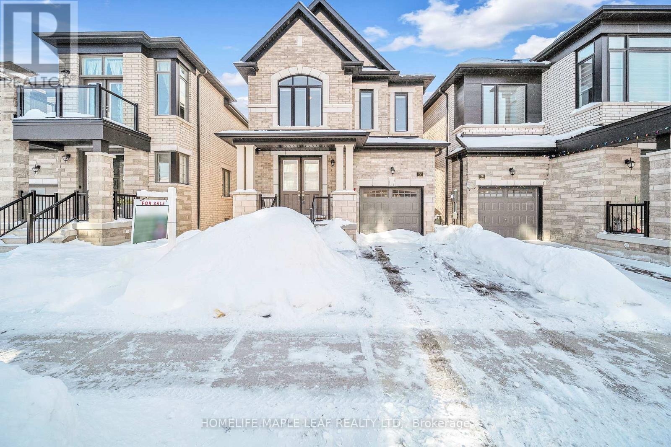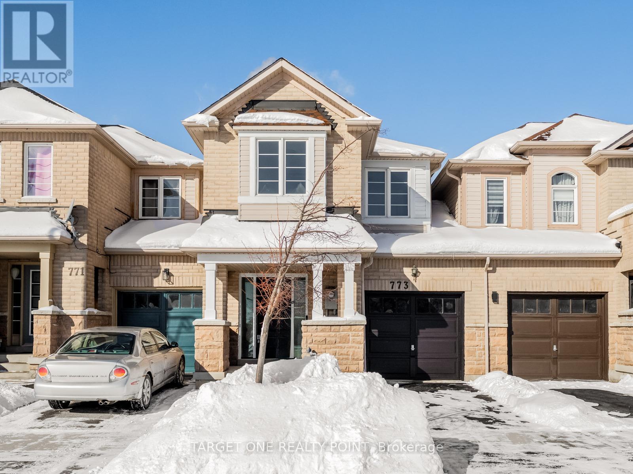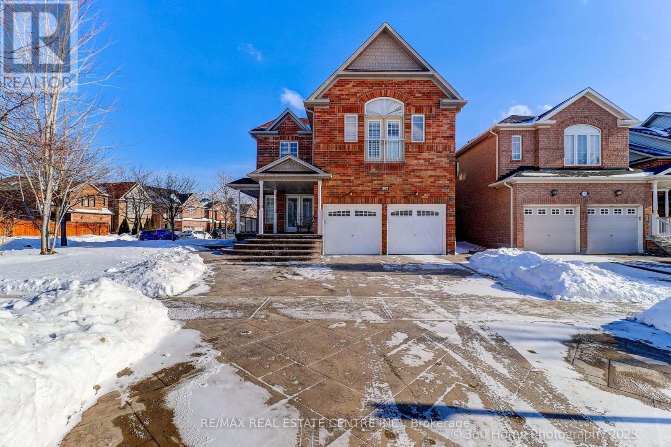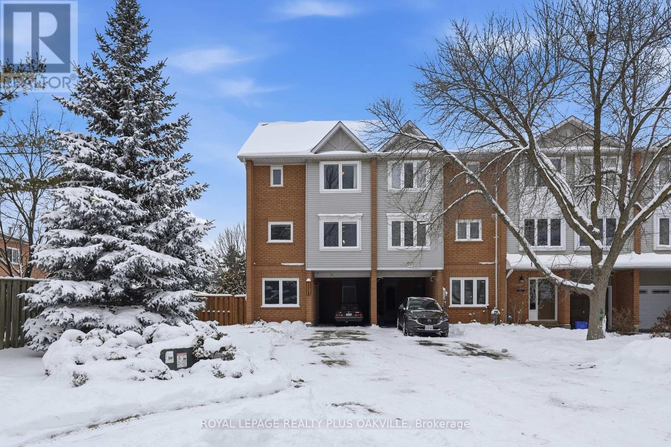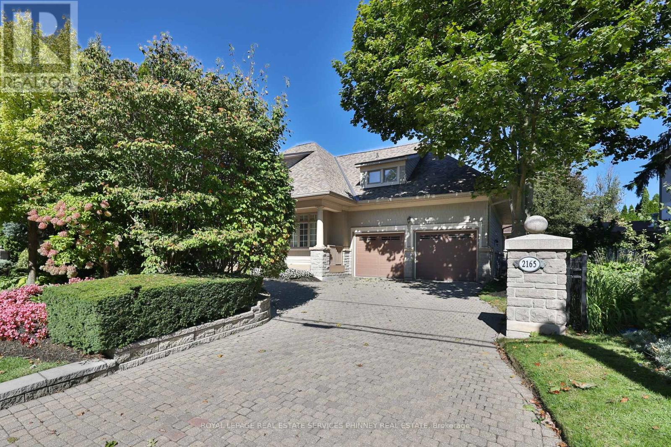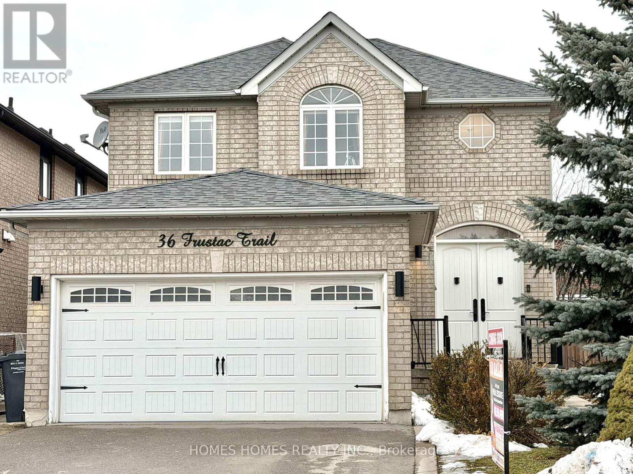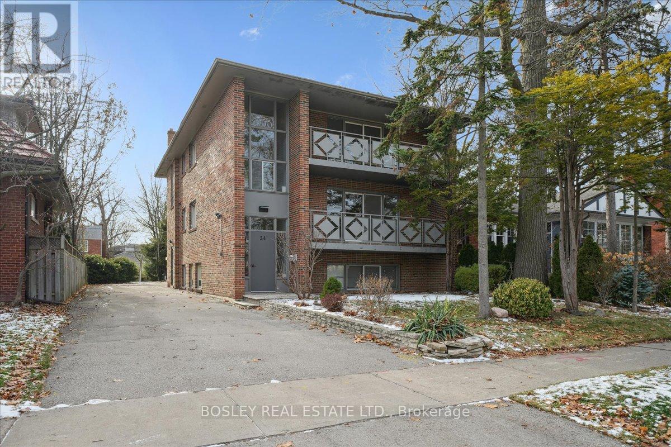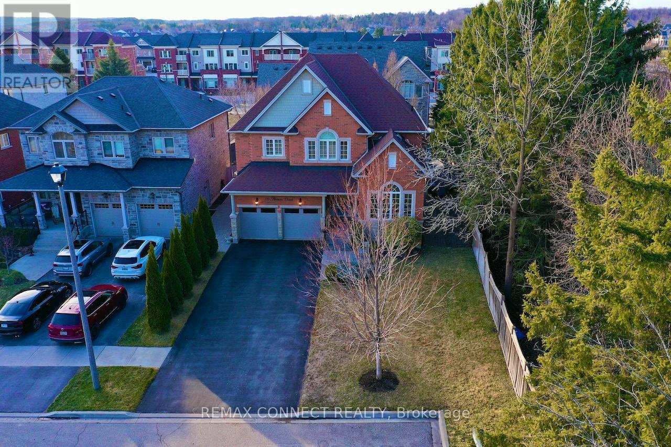2120 Dalecroft Crescent
Burlington, Ontario
Location! Location! Location! Stunning and charming 4-bedroom, 4-bathroom detached home located in the heart of Millcroft, tucked away on a quiet, family-friendly crescent. This sought-after Lady Diana model offers approximately 2,710 sq. ft. of above-ground living space, plus a fully finished basement, showcasing quality craftsmanship and thoughtful design. Meticulously maintained and thoughtfully updated, the home features including hardwood flooring, granite countertops, and a beautifully finished lower level ideal for extended living or entertaining. Step outside to your private backyard oasis with desirable western exposure, perfect for both relaxing and hosting. Enjoy a heated saltwater inground pool, ideal for kids and summer gatherings, along with professionally landscaped grounds and a fully equipped outdoor kitchen with BBQ. Additional highlights include a 2-car garage, second-floor laundry, and a functional, family-friendly layout throughout. Unbeatable location with easy access to Hwy 407 ETR, QEW, Appleby GO Station, transit, and the new hospital. Close to top-rated schools, parks, Millcroft Golf Course, and all essential amenities. A rare opportunity in a prime location - this is a must-see home. (id:61852)
Home Standards Brickstone Realty
912 Boothman Avenue
Burlington, Ontario
Enjoy Paradise at home w/family & friends in this entertainer's backyard featuring a gorgeous heated saltwater inground pool. This beautiful 5 bedrm (2 on main flr), 3 full bathrm home w/finished basement on an 80ft wide lot, has 3500sqft of exceptional finished living space & has been renovated top to bottom in '23. The main level includes a lrg kitchen w/endless cupboard space, 10ft island w/breakfast bar, quartz CTs, SS appl., & lrg picture window overlooking the yard & pool, spacious living rm w/bay window & gas FP, dining area w/sliding doors to the covered deck w/frameless glass railing leading to the private & beautiful yard w/ a heated 14x26ft inground saltwater pool built in '21, lots of decking & seating space, mature trees, & gas bbq hookup. The main floor is completed w/2 bedrms (can also be a primary bedrm, office or den if prefer), & a 4pce bathrm w/glass panel shower. Tthe upper level includes a very lrg primary bedrm w/dble closets & private 420sqft rooftop sundeck, 2 other spacious bedrms, laundry, & a 4pce bathrm w/tub & shower. The lower level includes a lrg rec rm, spacious media rm/library, 3pce bath w/glass enclosed shower, 2nd laundry rm, workshop, storage rm, & a separate entrance. This home also has qlty wideplank hardwood floors on all 3 levels, qlty light fixtures, tonnes of pot lights, CVAC, fresh paint T/O in '24, interlocking stone dble driveway w/parking for 6, plus a dble garage, lrg front porch & sitting area, & low maintenance gardens. Located in prestigious South Aldershot on a quiet, tree-lined street, this family-friendly neighbourhood is beautiful, & close to amazing amenities including the lake, LaSalle Park & Marina, other parks, qlty schools, highways, the GO, RBG, golf, rec centre, hospital, shops, dining, & more. The basement also has potential for rental income or an inlaw suite w/the separate entrance, separate laundry, full bathrm, & lots of living space. Don't hesitate & miss out! Welcome Home! (id:61852)
Royal LePage Burloak Real Estate Services
45 - 1050 Bristol Road W
Mississauga, Ontario
Absolutely gorgeous 3-bedroom townhouse in the heart of Heartland! It features very low maintenance fees, modern laminate floors, pot lights, and heated porcelain flooring throughout. The home has new windows, an upgraded kitchen and washrooms, a new garage door. Enjoy a finished basement and a fenced backyard. This beautiful property is just minutes away from schools, shops, Heartland Shopping Center, square one and highways 403 and 401. The house is in excellent condition and fully customized it is completed with a security alarm and camera system. (id:61852)
Property.ca Inc.
46 Jessop Drive
Brampton, Ontario
Just Listed! Great location! Park around the corner, 3 schools nearby, Shopping Plaza, Starbucks, FreshCo just 1 minute away! Fantastic home - 3 bright bedrooms, 3 washrooms, 3 parking spots total. Open concept main floor with renovated kitchen, Bosch appliances, walk-out to backyard. Hardwood throughout both levels and designer, glass staircase. LED potlights throughout the main level and upstairs hallway, hardwood stairs. No carpet anywhere. Lovely street and warm, inviting home. Unspoiled basement, ready for your design, great space for open concept Family room. FYI: Bus to Go Station stops at the end of Jessop and 2 elementary schools are at end of street too (Public and Catholic). 2 minute drive to other schools nearby incl high-schools, big park less than 5 minutes away and Community Center too. Prime location, great home, amazing value! See photos and video! OPEN HOUSE THIS SAT 2-4PM! (id:61852)
Cityscape Real Estate Ltd.
32 Camino Real Drive
Caledon, Ontario
Welcome to this exquisite 2 -Storey detached house nestled in Highly sought-after Brand-new community in Caledon. This house offers functional layout to modern elevation and tasteful upgrades from designer hardwood floors to matching Oak stairs. As you enter you are welcomed by high ceilings and a spacious formal living room perfect for entertaining guests. The heart of the home is an upgraded kitchen featuring stainless steel appliances, center island and extended length cabinets with elegant finishes that include soft close features. Family room is great both in size and comfort. This beautiful, crafted house second floor features 4 generous sized bedrooms including primary bedroom with 5 Piece ensuite washroom. Located in a family-friendly neighborhood, this home offers easy access to all parks, public transit, major shopping centers and major highways, making your daily commute and weekend getaways a breeze. This is your chance to own a stylish, functional, and ideally located home in one of Caledon's most desirable communities. (id:61852)
Homelife Maple Leaf Realty Ltd.
773 Gleeson Drive
Milton, Ontario
This beautifully maintained 2 storey freehold townhouse boasting a finished basement is sure to impress from the moment you arrive. Located in a quiet, family-friendly community, the home offers a rare layout that feels more like a detached property, as it is only attached at the garage. A bright open-concept layout main floor is bright and inviting you into the spacious home, featuring elegant hardwood flooring throughout.Generously size bright primary bedroom with a closet and a 4 piece bathroom ensuite. Two additional bedrooms with shared 3 piece bathroom in second floorThe tastefully finished basement includes a full washroom , laundry room and two additional rooms, offering flexible space for extended family, guests, or home offices. Recent upgrades provide peace of mind, including : A brand new roof (2025), New dishwasher (2025), Hot water tank replaced in 2023, An automatic garage door installed in 2024.One of the standout features is the larger-than-average backyard compared to neighboring townhomes - perfect for outdoor entertaining, gardening, or family enjoyment. A fantastic opportunity to own a move-in-ready home with thoughtful upgrades and exceptional value. (id:61852)
Target One Realty Point
806 White Clover Way
Mississauga, Ontario
Beautiful Home In the Best Location of Mississauga. This Charming Home Boasts To Direct Access From the Garage, Double Door Entry, 9 Ft Ceiling, Cozy Family Room With Fireplace, Spacious Living Room and Dining Room, Hardwood Thru Out, Pot Lights, Modern Kitchen With Backsplash, Granite Countertop, Breakfast Area, Oak Staircase, The Skylight Window on the 2nd Floor brings in Natural Light, enhancing the home with bright beauty and fresh air feeling. Bedrooms are spacious. Corner Home Premium Lot. Front and back yards have been upgraded with elegant interlocking. Walk Out To Enjoy The Beautiful Sun Shining onto Your Private Backyard, Walk To The Front Enjoy The Sun Set On Your Porch. Private Backyard Perfect For Family Retreat. Basement Finished With Three Bedrooms, Kitchen, Separate Laundry, Separate Entrance, Walking distance to the Park, Public Transit, School, Minutes Heartland Centre, 403/401/QEW. Close To All Amenities Of Life. It's A Rare Home ! (id:61852)
RE/MAX Real Estate Centre Inc.
2308 Strawfield Court
Oakville, Ontario
This home will not disappoint! 2308 Strawfield Court is an exceptional 3 bed end-unit freehold townhome tucked away on a quiet, family-friendly cul-de-sac in River Oaks. Set on an oversized lot, this bright and beautifully updated home offers a rare combination of space and quality upgrades-ideal for families! The ground level features a bright office/den with large front facing window, perfect for a home office, an updated bathroom, laundry room, and family room with large window overlooking the yard. The private fenced backyard is fully landscaped with deck (2021), an insulated shed/workshop complete with its own electrical panel (2021)-ideal for hobbies, storage, or creative space and a swing for the kids! Ideal for entertaining, relaxing, or for kids and pets to play. The main level is warm and inviting with a sun-filled open-concept living and dining area with gas fireplace and sliding doors to an upper deck. The brand-new kitchen (2025) showcases modern cabinetry, quartz countertops, stainless steel appliances, huge bright window and a large breakfast bar - perfect for everyday living and entertaining. Upstairs offers three generous bedrooms a renovated main bathroom, and a spacious primary retreat complete with his and hers closets. All the major upgrades are done! Including a new roof (2025), furnace and air conditioning (2020), newer windows and sliding door (2021),improved attic insulation (2021), and updated fireplace (2021)-providing comfort, efficiency, and peace of mind. Steps to top-rated schools, parks, trails, shopping, hospital, easy access to highways, and GO Train-A rare opportunity to own a truly special home in one of Oakville's most desirable neighbourhoods! (id:61852)
Royal LePage Realty Plus Oakville
27 - 2165 Stavebank Road
Mississauga, Ontario
Hands-off living in a fully-detached 2573 sq ft Bungalow, with Loft upgrade, and coveted covered porch design in desirable Gordon Woods, "The Colony". Priced to accommodate your dream renovation if you so choose! This former Builder Model Home offers architectural design elements like skylit, 21 ft cathedral ceilings in the Great Rm, soaring Principal Bedroom - each with gas fireplaces for added ambiance & warmth, large ensuite, sitting area and walk-in closet for added comfort. An eat-in, centre-island Kitchen has additional built-in storage and handy desk area for household chores. Enjoy entertaining in the full-size Dining Rm. Each of the 3 bedrooms (2 main & 1 upper, have adjacent full bathrooms for guests, or family living, with additional sleepover space in the upper sitting room/gallery for special occasions! This home will appeal to those wanting ease of lifestyle without compromising on style, comfort, entertaining, outdoor enjoyment, and a "lock & leave" option for travel. Fees cover lawns, snow removal/salt, exterior maintenance* not normally covered in other complexes, high speed internet, cable and more. An exceptionally-run condo corporation with no history of special assessment. Freshly repainted interior in neutral off-white for move-in ease. Enjoy its perfect central location - a quick drive to Port Credit Waterfront, Square One, Living Arts Centre, QEW/403, Mississaugua Golf Club, and Credit Valley. Close to Trillium Hospital & medical clinics. Priced in a range of large highrise condo suites, this property provides rare "one level living" with the convenient upper level guest suite. Outside, enjoy the partially covered composite back porch, bbq gas line and manicured gardens. 24 exterior pot lights for peace of mind, Roof (2015), Deck (2024), Garage Doors (2025) all done by the condo corp, and extra driveway spaces a bonus! (id:61852)
Royal LePage Real Estate Services Phinney Real Estate
36 Frustac Trail
Caledon, Ontario
Luxurious 2,350 Sq. Ft. 3+1 Bedroom Home on Premium Corner Lot in South Hill, BoltonBeautifully appointed and move-in ready, this bright and spacious 3+1 bedroom, 3.5 bath residence offers elegant living in a highly sought-after family neighborhood. A grand double-door entry opens to a stunning living room featuring soaring ceilings extending to the roofline and a striking designer electric light fixture, creating a dramatic first impression. Separate Living room, Dining Room & Family room.The home showcases hardwood flooring throughout and a seamless open-concept layout. The upgraded eat-in kitchen is equipped with quartz countertops, a large center island, floating display shelves, and quality finishes, ideal for both entertaining and everyday living.The primary suite offers double-door entry, a walk-in closet, and a tastefully updated 4-piece ensuite. Additional highlights include main-floor laundry with direct garage access.Situated on a large premium corner lot, the property features a separate entrance to a fully finished basement with second kitchen, ideal for an in-law suite or potential rental income. Enjoy a fully fenced backyard, wood deck, double-door walkout, and impressive open views.An exceptional opportunity offering space, luxury, and versatility in one of Bolton's most desirable communities. Tesla Charger in the garage is included (id:61852)
Homes Homes Realty Inc.
24 Oakwood Avenue
Mississauga, Ontario
OVERSIZED-VACANT TRIPLEX FOR SALE Purpose-built triplex in one of Port Credit's most sought-after mature neighbourhoods, nestled among predominantly single-family homes. This property offers two spacious three-bedroom suites(approx. 1,522 sq. ft. each) and one oversized two-bedroom suite (approx. 1,385 sq. ft.)-a unit mix and scale seldom found in residential triplexes, making it exceptionally well-suited to both pure investors, owner/investors, and multi-generational living. The property will be delivered vacant, providing a significant advantage with the ability to reset rents at current market levels upon completion. Currently undergoing a back-to-the-studs renovation, the property offers a unique opportunity to acquire it in its present state and complete it to your own specifications, or purchase it as a fully finished product. On-site parking plus a detached garage provide flexibility for personal use or additional rental income. Unbeatable walkability with shops, cafés, and grocery stores at your doorstep, and easy access to the Port Credit GO Station for seamless downtown connectivity. A highly flexible investment in a premier, transit-connected lakeside community. The exceptional unit sizes, three-bedroom layouts, and premier Port Credit location support strong rental demand and premium market rents. The vacant possession allows for full income repositioning from day one, while the walkable urban setting and direct GO access continue to attract high-quality professional tenants seeking space, convenience, and lifestyle. Property is being offered at the asking price in its current as-is condition. (id:61852)
Bosley Real Estate Ltd.
26 Antrim Court
Caledon, Ontario
2,803SF (4,181SF - Living Space) Move-in Ready. One of 23 exclusively built executive homes on quiet cul-de-sac beside court house and town hall. No.26 directly overlooks cul-de-sac, has a wider lot at rear, and no immediate neighbour on one side. A FEW UNIQUE FEATURES: 2-storey dining room with balcony above (see photos). High Ceilings in Living/ Great Room. French Door walk out to rear patio. Access to basement from garage through mudroom. Open concept basement apartment layout can accommodate 2 bedrooms (each with a window). Accessory unit income can be approx $2500 +/-. Outdoor kitchen with water & hydro. 470SF Finished Garage with 11ft ceilings allowing optimal vehicle lift. Double wrought iron gate perfect for boat storage on north side. Extensive hard/ soft landscaping with inground sprinklers and hydro lines including in flower beds. Click Link to review extensive List of Upgrades - This is an Executive Home!!! | Rounded corner drywall, plaster crown mouldings throughout, flat/ smooth ceilings, travertine flooring and showers, 8" baseboards, 2024 Kohler toilets throughout, potlights throughout, 3" maple hardwood on main and upper, laminate in basement. Extensive maple kitchen cabinetry with CUSTOM organizers and a huge pantry, granite counters, crystal light fixtures, Review List of Inclusions below - Yes everything is included! See attached Hood Q Report for neighbourhood amenities including schools (Public, Catholic, Private), Parks and Recreational, Transit, Health and Safety Services. (id:61852)
Royal LePage Terrequity Realty
Coldwell Banker Ikc Realty
