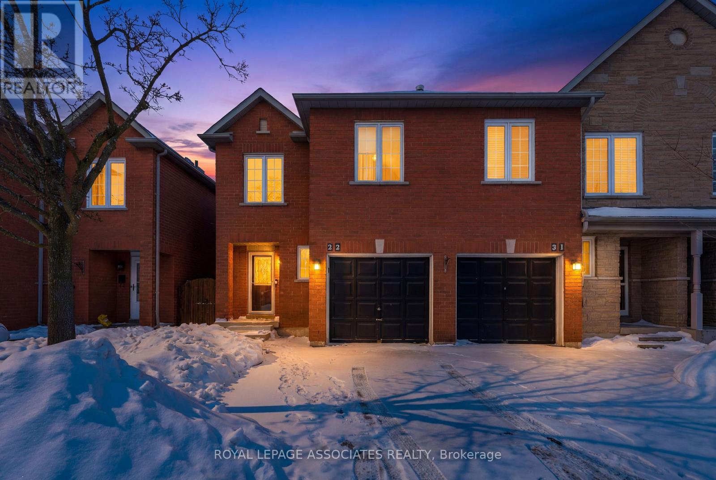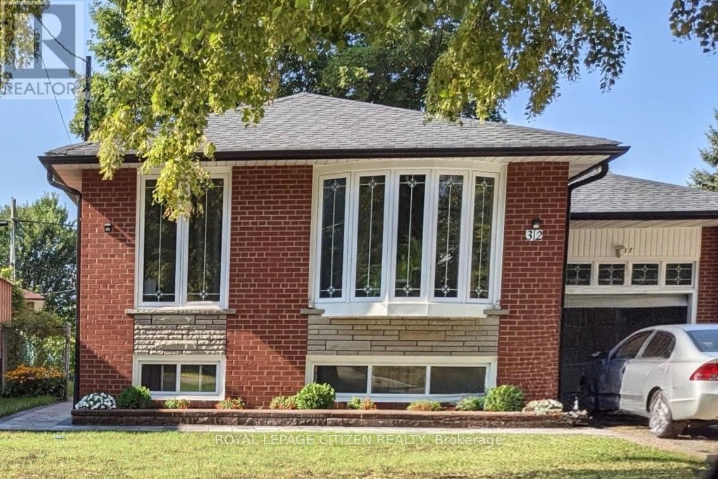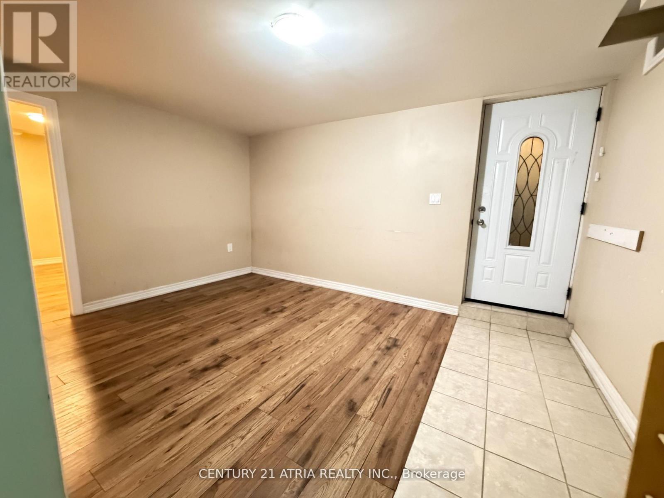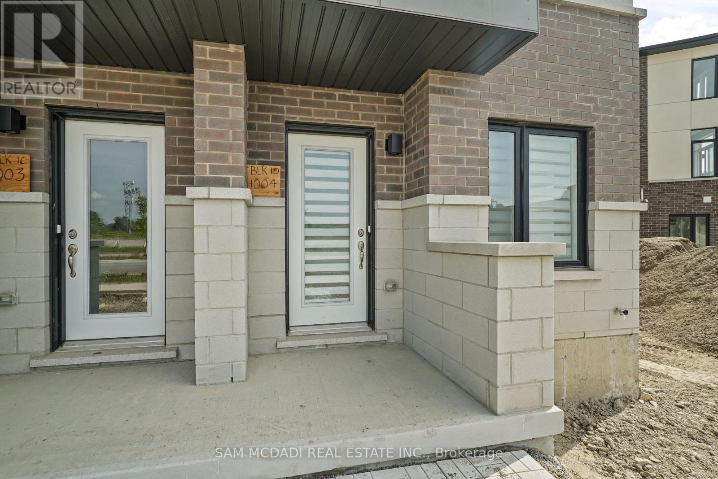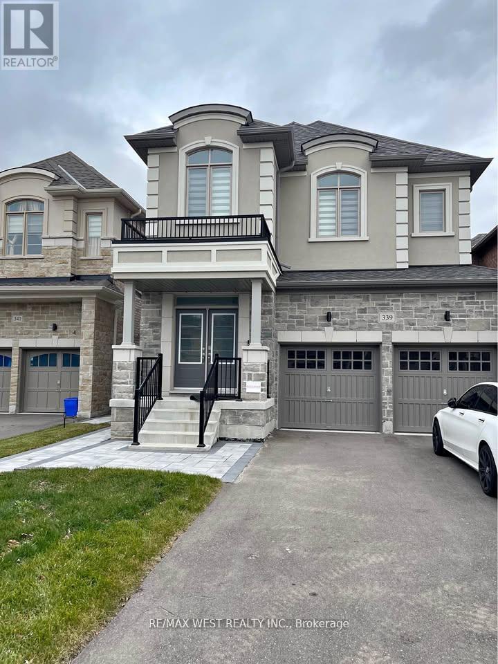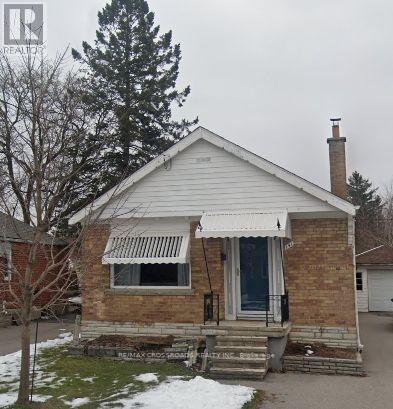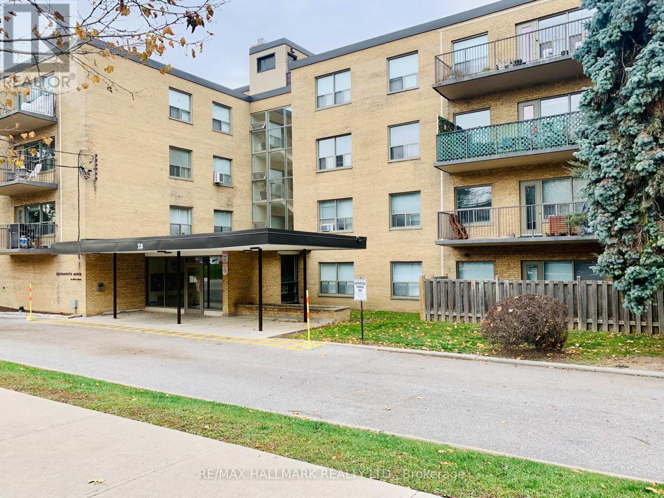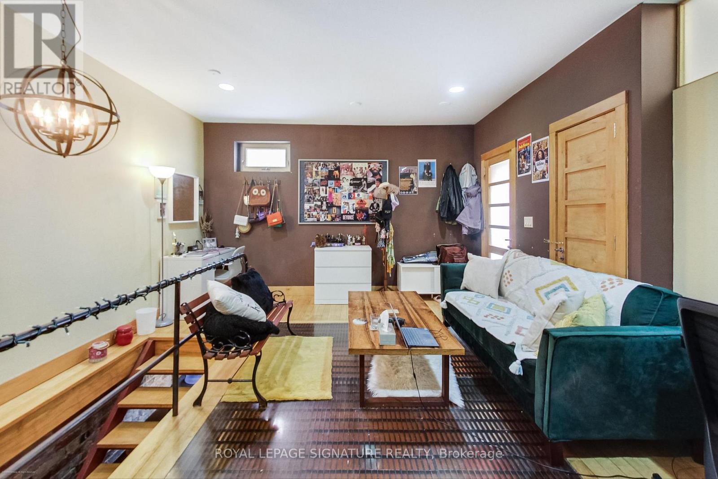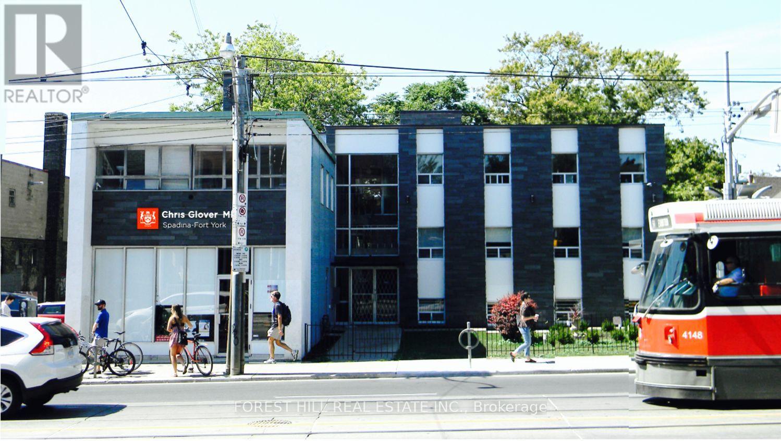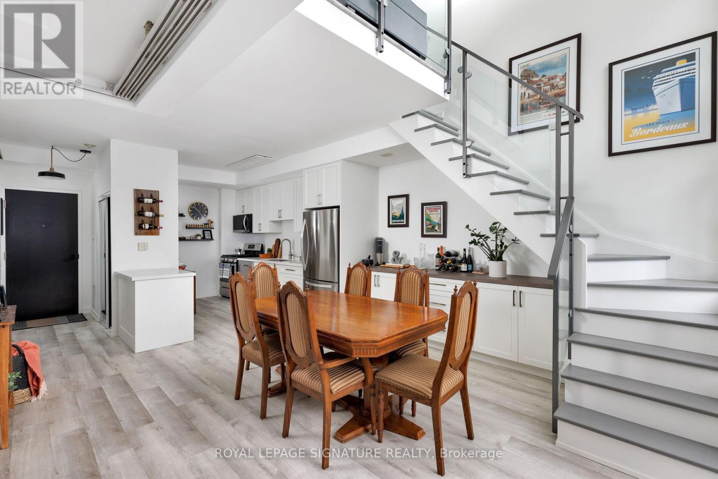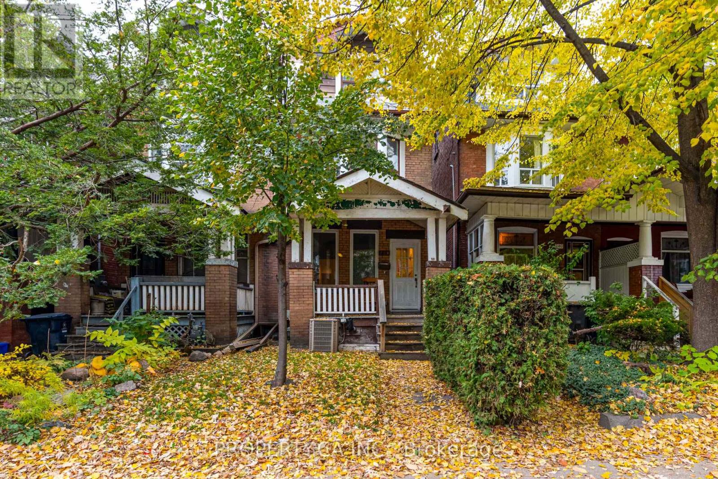22 - 1995 Pinegrove Avenue
Pickering, Ontario
Welcome home to this bright and beautiful townhouse. From the moment you step onto you'll notice the care and detail in this property. The main floor is bathed in natural light, offering an open layout that feels both spacious and cozy.The second floor hosts three well-appointed bedrooms, while the finished basement provides the extra space every family needs-complete with a family room for movie nights, direct access to the backyard VIA the walkout basement, and an exercise room that can be converted into an office or bedroom . Situated in a friendly neighborhood just minutes from transit and everyday essentials, this home is the perfect blend of comfort and convenience. Situated just minutes from the Pickering Town Center, the 401, and the Pickering GO Station, this home offers an effortless commute to Toronto while keeping you steps away from local dining, lush parks, and top-rated schools. Whether you are a first-time buyer or looking to upgrade, Unit 22 delivers the perfect blend of style, comfort, and transit-friendly convenience. (id:61852)
Royal LePage Associates Realty
2021 - 135 Village Green Square
Toronto, Ontario
One + One Condo Apartment In Prime Location. (id:61852)
RE/MAX Crossroads Realty Inc.
Bsmt - 32 Packard Boulevard
Toronto, Ontario
Great location! Bright and beautifully updated 2-bedroom basement unit featuring a full 4-piece washroom and separate entrance, offeriing comfort and privacy in a highly desirable neighbourhood. Thoughtfully designed for practical living, this unit is conveniently located steps to Scarborough Town Centre, TTC, hospital, and provides quick access to Hwy 401. Close to schools, shopping, and everyday amenities-an excellent choice for professionals or small families seeking convenience and value. (id:61852)
Royal LePage Citizen Realty
Bsmt - 13 Atkinson Court
Ajax, Ontario
Welcome to this comfortable 3 bedroom basement apartment, perfect for singles or couples seeking privacy and convenience. This well-maintained unit features a private side entrance, ensuring complete independence from the main home. Enjoy a large open-concept living area, a modern kitchen, and a spacious bedroom with ample closet space. The unit also includes its own washing machine, so you'll never have to share or wait for machine. Located in a quiet, family-friendly neighborhood close to transit, shopping, parks, schools, lifetime althertics and all essential amenities-this is the perfect place to call home. (id:61852)
Century 21 Atria Realty Inc.
601 - 1695 Dersan Street
Pickering, Ontario
Premium End Unit Townhome much $$$ spent on upgrade, 1782 Sqf, rare find 2 cars garage, 3 beds , 2.5 bath. Feel Like a semi detached with a lot of windows and natural Sunlight in Prestigious Duffins Heights. Soaring 9-foot ceilings that enhance the open-concept of the main living space , where living and dining areas create perfect entertaining space. The gourmet kitchen features premium finishes, including a practical breakfast bar. Convenient Location In A Desirable Pickering Neighbourhood Close To Toronto And Only Minutes To Hwy 401& 407 And Go Station. Steps Away From Shops, Restaurants, Banks, Grocery Store, excellent schools, brand-new shopping plaza, recreational parks and much more... (id:61852)
Sam Mcdadi Real Estate Inc.
Bsmt - 339 Fleetwood Drive
Oshawa, Ontario
Be the first to live in this brand-new Absolutely Stunning Modern Basement Apartment located in the newly developed Fleetwood Drive community in a prime family friendly Oshawa location. This Spacious unit offers high-end finishes, a stylish layout, and exceptional convenience. Features include: Large open-concept living area with excellent natural light, Full, modern kitchen with brand-new stainless steel appliances and Quartz Countertops, Rarely offered Extra Cabinet Storage! Upgraded bathroom with glass shower Lighted Mirror and Premium fixtures, Private separate entrance, In-unit Hi End BRAND NEW washer and dryer, High-speed internet included, Specious Den Perfect for Home Office Use, Pot Lights Throughout, 2 PARKING SPOTS, Steps to Transit, 7-12 minutes to Durham College & Ontario Tech University, 3-5 minutes to grocery stores, plazas, restaurants, and parks. Easy access to 401 and 407! (id:61852)
RE/MAX West Realty Inc.
Main - 141 North Bonnington Avenue
Toronto, Ontario
Beautiful Main Floor Of A Larger Bungalow. Has an addition at the back that makes it bigger than most small bungalows in the area! Large Eat-In Kitchen with a brand new Quartz countertop and new undermount sinks! New stainless steel dishwasher. Self-contained. Walk out to a nice deck and backyard! Quiet Neighborhood. Close to the subway. En-Suite Laundry. Parking for 3 Cars. Large Bedrooms. Freshly Painted. Immediate Possession! (id:61852)
RE/MAX Crossroads Realty Inc.
208 - 28 Upper Canada Drive
Toronto, Ontario
Welcome to Southminster Manor, a quiet and well-managed building that is wonderfully situated close to Yonge Street and the 401. South-facing one-bedroom unit features balcony and updated kitchen and bathroom. Parking available for an additional fee (outdoor $85 or garage $125).**This is a rental apartment building, not a condominium** (id:61852)
RE/MAX Hallmark Realty Ltd.
Main - 6 Littlehayes Lane
Toronto, Ontario
Check Out This All-Inclusive Commercial/Residential 2-Level Loft Space In The Heart of Vibrant Kensington Market. The Main Floor Loft Space Is Open Concept And Can Be Used As A Bedroom Plus Living Room. The Main Floor 3-Piece Bath Is Super Convenient. The Lower Level Is Separated By Unique Grated Ceiling And Features A Super Functional Kitchen With Whitewashed Exposed Brick, Stainless Steel Appliances And Plenty of Space For A Full-Sized Dining Table. Or Make It The Entertaining Space Of Your Dreams! All Inclusive! Ensuite Laundry! (id:61852)
Royal LePage Signature Realty
200 - 226 Bathurst Street
Toronto, Ontario
Incredible Opportunity To Lease This Professional Office Space Located At Bathurst And Queen! Main Floor, Newly Renovated, Ac Plus Operable Windows For Fresh Air, Mix Of Open Area And Built Out Offices, Wheelchair Access, Soaked In Natural Light, Ensuite Kitchenette And Boardroom, Updated Bathroom. Comply with zoning regulations for Medical/dental. Long (2 Years +) Or Short Term Leases Will Be Considered. Utilities Extra, Onsite Parking Available, Private & Public Entrance. Can Be Combined With Upper level Unit For Additional Space -- Up To 5,222 Sf Total. Don't Miss This Opportunity. (id:61852)
Forest Hill Real Estate Inc.
717 - 1 Shaw Street
Toronto, Ontario
717-1 Shaw gives you the quintessential loft style living in Toronto you've always dreamed of. This rarely offered 2 bedroom/2 Bath layout is extremely versatile. The second bedroom, featured on the main floor, has sliding doors that can be opened and used as an extended living space. Craving some privacy for your work from home space? All you need to do is slide the doors shut, and then at the end of the day open it back up to enjoy your space. When not using it as a bedroom, the closet can be used as an extension of the laundry area, giving you plenty of space to hang your delicates. Brand new kitchen cabinetry and flooring has been installed, modernizing the space. Under stairs cabinetry has been installed for all your storage needs, or it can double as a buffet/bar for your dining area. The balcony boasts views of the lake and BBQ allowed, making cooking anything you want as easy as sliding the screen door open. The condo comes with heat and water included in the cost, as well as private parking spot and storage locker. The soaring ceilings allow the place to be drenched in natural light, and the upstairs bedroom has a massive walk-in closet that leads to your private ensuite. Minutes to the downtown core, Liberty Village, Ossington Strip, Trinity Bellwood's and more. The Condo comes with concierge, a gym, rooftop patio, media room, party room and visitor parking. (id:61852)
Royal LePage Signature Realty
Main - 238 Saint Clarens Avenue
Toronto, Ontario
Welcome to this renovated one-bedroom main unit in the heart of Toronto's West End. Bright and spacious, this beautiful home offers a large bedroom, thoughtfully designed living & dining spaces, and modern finishes throughout. Natural light fills every room, creating a warm and inviting atmosphere. Enjoy direct access to the shared backyard, perfect for savouring morning coffee or a quiet evening outdoors. The home is tucked away on a peaceful residential street, yet just steps from Dufferin Mall, Brockton Village, Little Portugal, and several local parks. You'll love being close to everything you need, from groceries and restaurants to cafes and transit. Ideal for a single professional or couple seeking a fresh, modern space in a quiet, connected part of the city. (id:61852)
Property.ca Inc.
