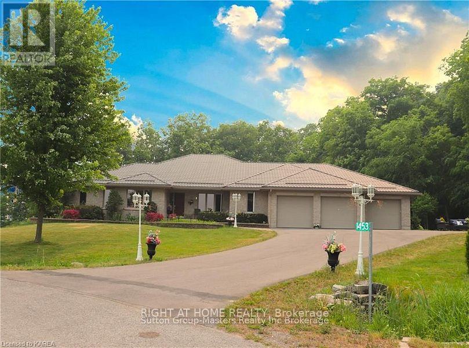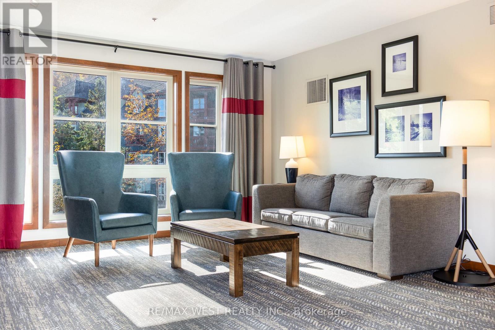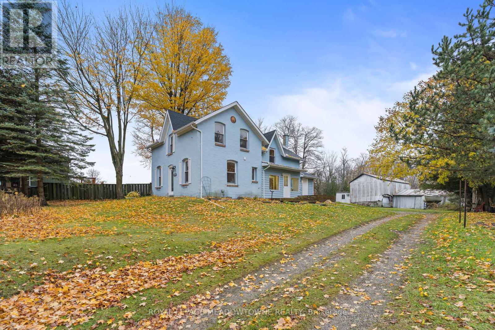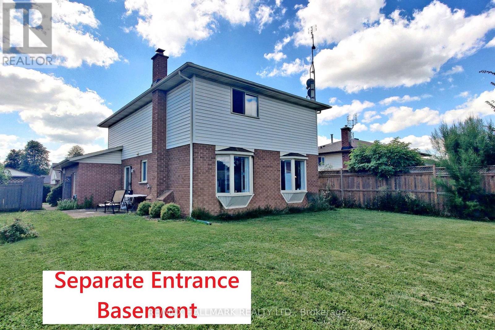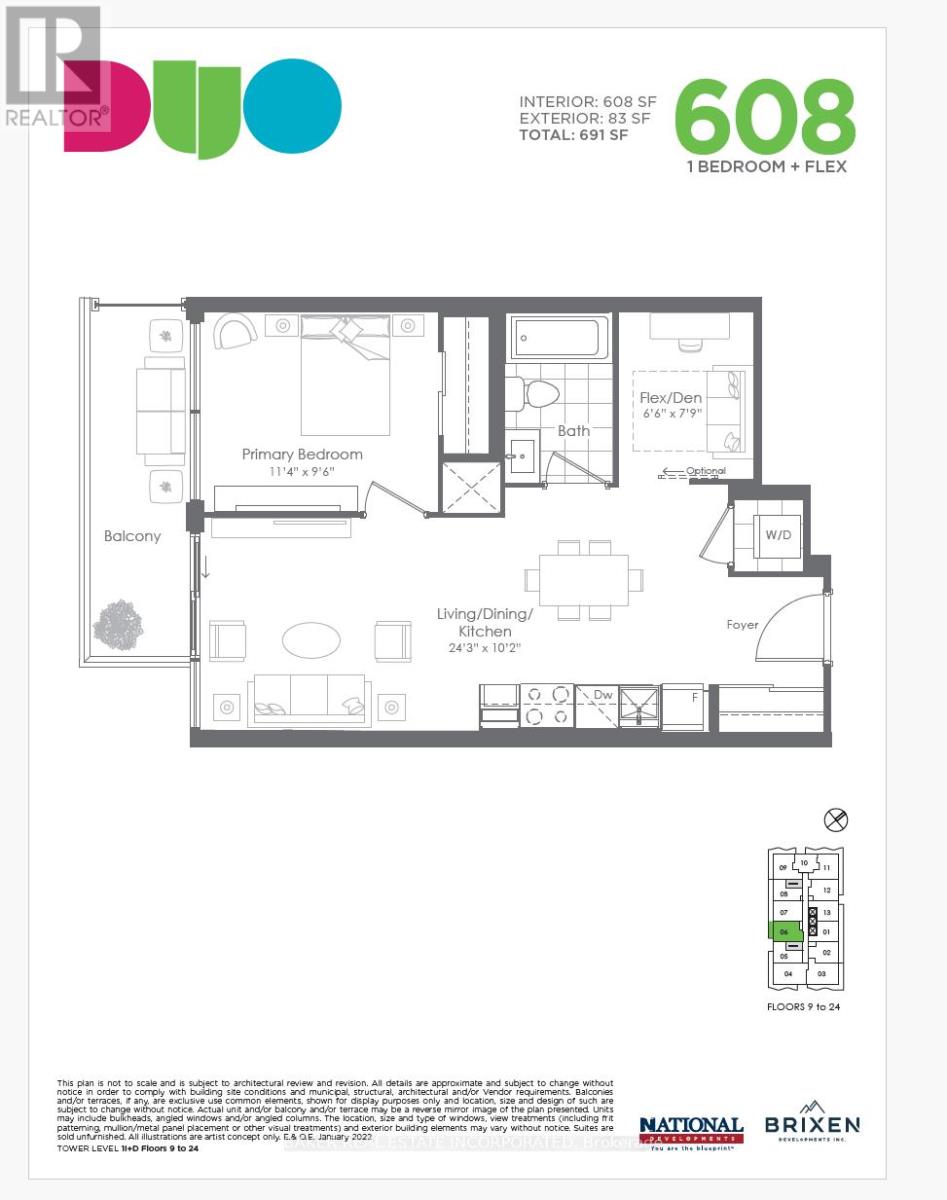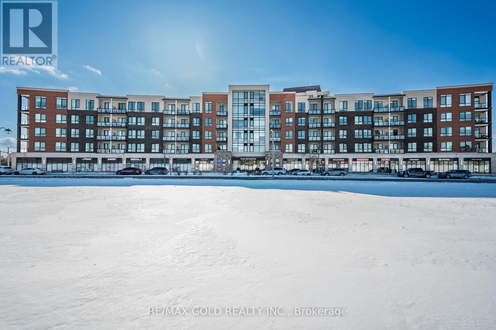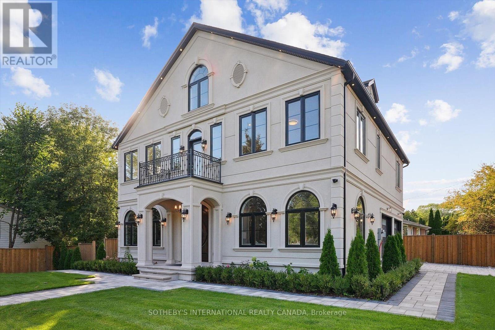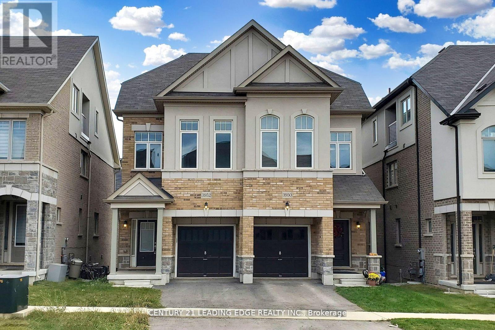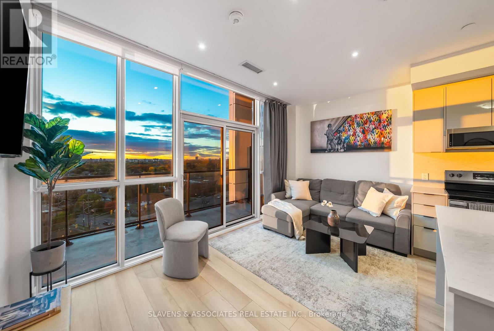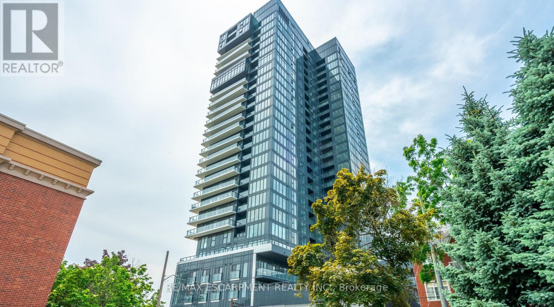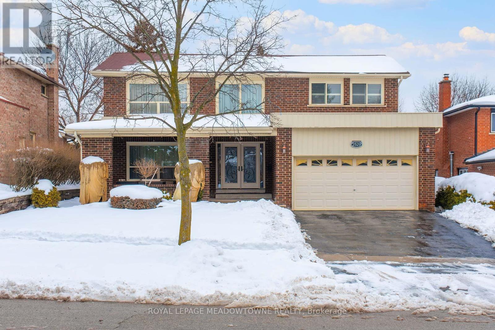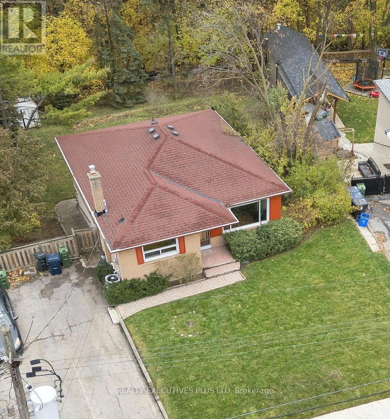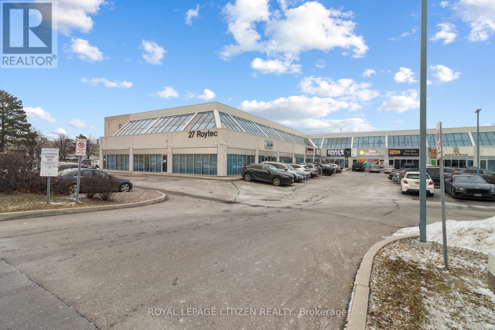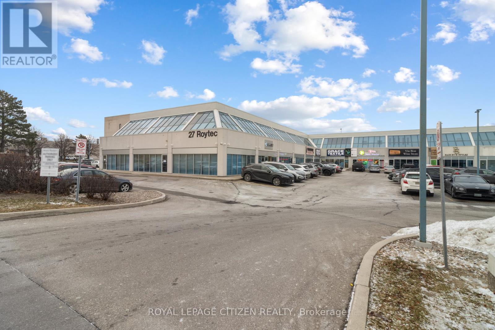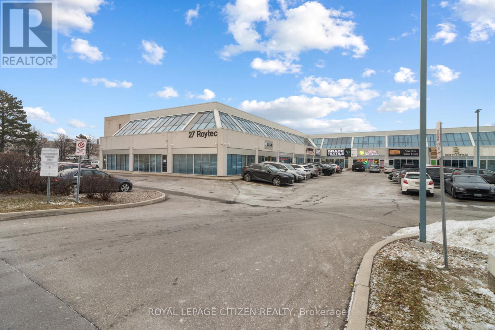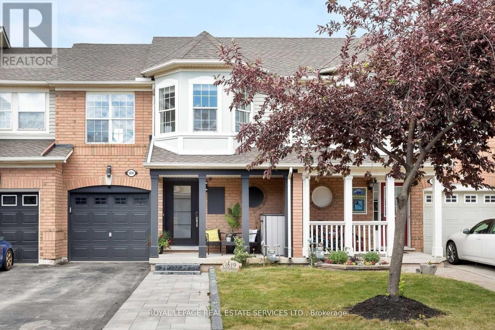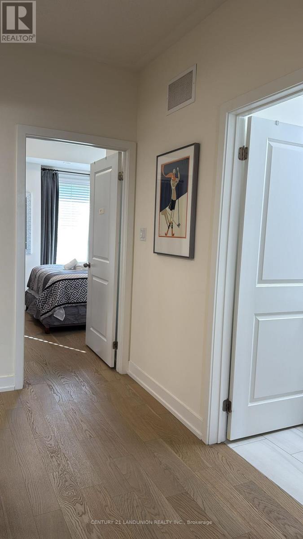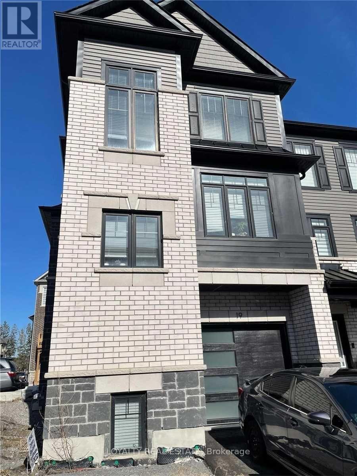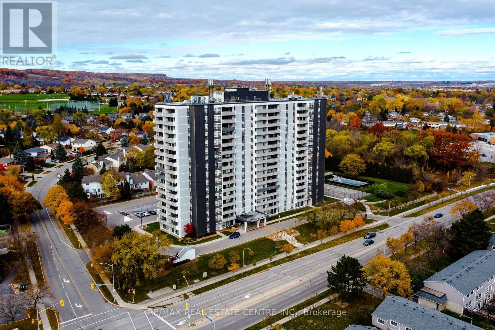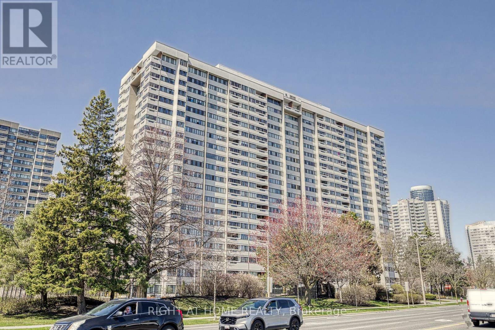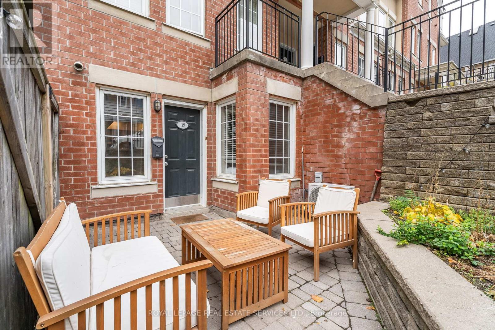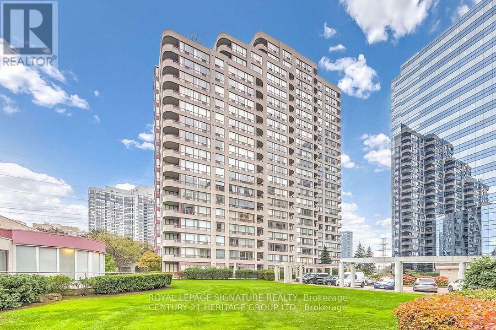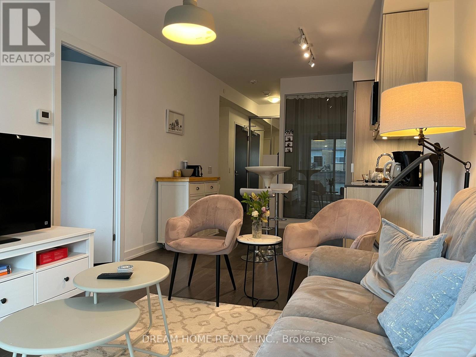1453 Millennium Court
Kingston, Ontario
Welcome to 1453 Millenium! This beautiful custom-built home by James Selkirk sits on a premium lot at the end of a quiet cul-de-sac in a desirable subdivision.The fully finished home features hardwood flooring throughout, an open-concept design, a kitchen with abundant cabinetry and quartz countertops, a separate formal dining room, and a bright, cozy living room with a vaulted ceiling and gas fireplace. A patio door off the living room opens to a 60-ft covered patio with BBQ gas hookups.On the main floor, you'll find two generously sized bedrooms, including a master suite with a spacious walk-in closet and a luxurious 5-piece ensuite. The master also has direct access to the patio, overlooking the beautiful wooded backyard.The lower level offers a complete in-law suite with open-concept design, in-floor radiant heating in the basement and bathrooms, four additional bedrooms, two full bathrooms, walk-out access to the backyard, and a walk-up to the garage.This property boasts a 5-car garage with 3 doors and space for 15 additional vehicles on the driveway, making it ideal for large families, guests, or hobbyists. Comfort is ensured year-round with an air-handler heating system and hot water supplied by a very high-efficiency boiler (2023).The expansive wooded backyard is perfect for gatherings with family and friends. Recent upgrades include a new boiler, AC, and metal roof (2023).This well-kept, multi-generational home is awaiting its new owners. Conveniently located just minutes from Highway 401 and Kingston's East End, and only 20 minutes from the West End. (id:61852)
Right At Home Realty
232 - 152 Jozo Weider Boulevard
Blue Mountains, Ontario
CORNER SUITE SLOPE-SIDE! Rarely offered corner suite right at the base of the Silver Bullet Chair Lift, this fully furnished 2-bedroom, 2-bathroom in the popular low-rise Weider Lodge offers over 1,000 sq. ft. of bright, open-concept living with spectacular views of the ski hill, pool, and Village. The oversized deck is a true highlight, offering beautiful views of the Weider Lodge pool and Village pond, with partial tree coverage that provides natural privacy while still providing a resort atmosphere. The spacious layout features a full kitchen, two generous bedrooms, and two full bathrooms, making it perfect for family getaways & generating income. The suite participates in the Blue Mountain Village Rental Program, generating strong, consistent returns (grossing over $77,000 annually in 2025) while still allowing generous owner use (10 days per month) .Enjoy full access to resort-style amenities, including an outdoor seasonal pool, year-round hot tub, fitness centre, sauna, owner ski locker, underground parking, and 24-hour front desk service. Condo fees include all utilities. HST may be applicable (can be deferred with an HST number). A 2% + HST Blue Mountain Village Association entry fee applies on closing, with an annual BMVA fee of $1.08 + HST per sq. ft. (id:61852)
RE/MAX West Realty Inc.
9328 Wellington Rd 50 Road
Erin, Ontario
Affordable country living on 1.93 Acres with a pond! Get away from it all yet live minutes from town with all its conveniences. Away from the hustle and bustle with pretty views and room for all your toys. The house is a generous size! The main floor features an open concept kitchen/family room plus a formal living room/parlour, a four piece bathroom with in-floor heating and even an office. There are four bedrooms on the second level, all featuring double closets, plus a little nook space and a bathroom. The mudroom is super convenient and spacious. There is also an enclosed porch with pretty country views. The property currently has a large trailer that could be ideal storage space and a barn with power. Shingles were replaced November 1, 2025. Propane tank is owned as well as the hot water tank. ESA available with a new 200 amp panel in 2003. There is a propane furnace plus some baseboard heating. Wood stoves are as is and detached. Survey available. Adjacent 37 acres are also for sale next door to the east of the property. A fabulous building lot for your dream home and boasts a huge quonset hut! All in 'as-is' condition. (id:61852)
Royal LePage Meadowtowne Realty
7863 Alfred Street
Niagara Falls, Ontario
Welcome to 7863 Alfred Street -a rare opportunity in the desirable West Wood community of Niagara Falls, where space, safety, and smart investment potential come together. Situated on an impressive 50 x 124 ft lot, this beautifully maintained 2-storey detached home with a double-car garage offers nearly 1,800 sqft of finished living space in a quiet, family-friendly neighbourhood known for pride of ownership. Ideal for homeowners, multi-generational living or buyers seeking long-term value. The main level features a bright, open-concept layout with sun-filled living and dining areas flowing into a spacious eat-in kitchen with quartz countertops. Skylights and California shutters enhance natural light, while direct access to the attached 2-car garage adds everyday convenience and flexible workspace potential. Upstairs offers three generous bedrooms, including a primary suite with dual closets and a private ensuite. Two additional bedrooms share a stylish four-piece bathroom, also finished with quartz counters. The separate-entrance finished basement provides excellent versatility. This space may be suitable for an in-law suite or secondary living area, subject to buyer's due diligence and municipal approvals. Buyers may explore the potential for supplemental rental income to help offset ownership costs. All rental use, income amounts, and compliance to be independently verified by the buyer. The lower level includes a cozy wood-burning fireplace, ample storage, and flexible living space. Enjoy a fully fenced, landscaped backyard, perfect for entertaining, children, or pets, plus a newer shed for added utility. Recent updates include roof, A/C, flooring, select windows and California shutters, offering move-in confidence. Conveniently located approximately 10 minutes to downtown Niagara Falls, close to schools, parks, shopping and commuter routes. A solid home. A safe community. An opportunity to explore additional income potential. Book your private showing today. (id:61852)
RE/MAX Hallmark Realty Ltd.
2306 - 260 Malta Avenue
Brampton, Ontario
1 Bed + Flex with a great Layout plus Parking in the Brand New Duo Condos. 608 sq ft 1 Bed + Flex with a Large 83 sq ft Balcony, 9' ceiling, wide plank HP Laminate Floors, DesignerCabinetry, Quartz Counters, Backsplash, Stainless Steel Appliances. Amazing Amenities readyfor immediate Use. Rooftop Patio with Dining, BBQ, Garden, Recreation & Sun Cabanas. PartyRoom with Chefs Kitchen, Social Lounge and Dining. Fitness Centre, Yoga, Kid's Play Room, Co-Work Hub, Meeting Room. Be in one the best neighbourhoods in Brampton, steps away from theGateway Terminal and the Future Home of the LRT. Steps to Sheridan College, close to MajorHwys, Parks, Golf and Shopping (id:61852)
Baker Real Estate Incorporated
222 - 150 Oak Park Boulevard
Oakville, Ontario
Bright and spacious 2-bedroom plus den condo in desirable North Oakville, offering 1,171 sq. ft. of beautifully upgraded living space plus a private 59 sq. ft. balcony. Featuring modern laminate flooring throughout, a stylish kitchen and bathrooms with granite countertops and sleek backsplash, and stainless steel appliances for a contemporary feel. The den has been thoughtfully upgraded at the owners' expense and can easily function as a third bedroom, offering added flexibility and true 3-bedroom living The closets have been thoughtfully customized with professional organizers, maximizing every inch of space and transforming previously unused areas into highly functional, well-designed storage. Enjoy the convenience of owned underground parking and a main-floor locker, along with premium building amenities including a fully equipped gym, exercise room, party/meeting room, visitor parking, and a pet spa. Ideally located close to major roads and highways, top-rated schools, shopping, parks, and the GO Station-perfect for comfortable living and easy commuting. (id:61852)
RE/MAX Gold Realty Inc.
452 Rothesay Place
Burlington, Ontario
This newly built custom residence in South Burlington blends modern luxury with timeless craftsmanship, creating a refined and harmonious living experience. Ideally located near top-ranked schools, premier amenities, and a welcoming family-oriented community, it offers both prestige and everyday convenience. The smooth stucco exterior, elegant wrought iron details, and professionally landscaped grounds with illuminated stone hardscaping present a grand and memorable arrival. The beautifully positioned lot provides inviting outdoor spaces on all sides of the home, perfect for gatherings and peaceful relaxation. A covered entry with chandelier and recessed lighting sets an impressive tone. Inside, the open-concept design is filled with natural light and features Art Deco-inspired windows, a handcrafted walnut accent wall, and a sleek linear fireplace that creates warmth and balance. Integrated lighting, built-in sound, and custom finishes enhance the refined atmosphere. The chef's kitchen is both striking and functional, offering premium Thermador appliances, custom cabinetry, a spacious pantry with coffee bar, a granite-topped island, and walk-out access to the rear patio-ideal for entertaining family and guests. Five spacious bedrooms feature custom closets and spa-inspired ensuite baths. The primary suite is a private retreat with a freestanding soaking tub, oversized porcelain-tiled shower with rain and waterfall features, and elegant designer fixtures. An upper-level loft adds a custom wood bar, granite counters, wine storage, plus an additional bedroom and full bath, perfect for hosting or extended family. Radiant-heated floors, high-velocity heating, and centralized Lennox cooling ensure year-round comfort. A solid oak staircase, wrought iron accents, and premium materials throughout reflect exceptional craftsmanship. This residence embodies elegance, comfort, and lasting quality in a community you will be proud to call home. (id:61852)
Sotheby's International Realty Canada
3952 Leonardo Street
Burlington, Ontario
Beautiful semi-detached home located in the desirable Alton Village, offering 1,609 sq ft of well-designed living space with 3 bedrooms plus a loft (potential 4th bedroom) and 3 bathrooms. The main floor features hardwood throughout, a spacious living/dining area with walkout to deck, and a large kitchen with granite countertops, upgraded cabinets, stainless steel appliances, and a walkout to the backyard. The second level includes 3 bright bedrooms with generous closet space, a primary suite with his & hers closets and a 4-piece ensuite, plus upper-level laundry for added convenience. The third-level loft boasts a private balcony and serves perfectly as an additional bedroom or family space. The basement has large windows and a bathroom rough-in, Located close to top-rated schools, parks, shopping, the GO Station, and Highway 407 this home combines style, space, and unbeatable convenience. (id:61852)
Century 21 Leading Edge Realty Inc.
720 - 60 George Butchart Drive
Toronto, Ontario
Welcome to 60 George Butchart Ave, where boutique living meets modern elegance in the heart of Toronto's vibrant Downsview Park community. This beautifully designed 1-bedroom + den, 1-bathroom suite offers a functional open-concept layout with a sleek eat-in kitchen island, ample storage throughout, generous sized primary bedroom, and floor-to-ceiling windows that flood the space with natural light. The spacious den is perfect for a home office or creative nook, while top-of-the-line finishes and modern touches elevate every corner of this stylish home. The true showstopper is the expansive 163 sq ft private terrace with sweeping residential and city views - your front-row seat to stunning sunsets and a peaceful escape from the city buzz. Set in a contemporary boutique-style building, residents enjoy access to premium amenities including a fitness centre, co-working lounge, party room, rooftop patio, and more. Just steps to parks, trails, TTC & GO transit, Yorkdale Mall, and local cafes, this condo offers the perfect balance of lifestyle, luxury, and location. (id:61852)
Slavens & Associates Real Estate Inc.
2206 - 370 Martha Street
Burlington, Ontario
This bright 1-bedroom, 1-bath condo features stunning west-facing views of Lake Ontario, complemented by a private balcony and large windows that let in plenty of natural light. The upgraded Kitchen features Whirlpool appliances, a spacious island, and in-suite laundry for added convenience. The cozy bedroom and 4-piece bathroom complete the space. Included with the unit are one underground parking spot and a storage locker. Enjoy building amenities such as a Gym, Party room, Rooftop patio, Outdoor pool, and 24-hour Concierge service. Located just steps from the Lake, Restaurants, Shops and Highways. (id:61852)
RE/MAX Escarpment Realty Inc.
2529 Claymore Crescent
Mississauga, Ontario
Welcome to 2529 Claymore Crescent-an impeccably maintained 4-bedroom, 4-bathroom home in the heart of Erindale. Set on a private, cedar-hedged lot, this vibrant residence offers exceptional warmth and is truly best experienced in person. The exterior features a double driveway and a generous 23' x 12' covered front porch ideal for relaxing or entertaining. Inside, a double-door entry opens to a striking foyer with soaring 16-ft++ ceilings. The main level offers spacious living and dining areas, an updated eat-in kitchen with stone countertops, center island, and built-in appliances, plus an inviting family room with wood-burning fireplace and walk-out to the backyard. A private powder room and laundry with garage access complete this floor. Upstairs, new hardwood flooring leads to a spacious primary suite with double closets (inc. built-ins), California shutters, and a 3-piece ensuite. Three additional bedrooms and a beautifully renovated main bath with double sinks, stone counters, and premium cubica tiling complete the level. The expansive finished basement adds tremendous value, featuring a Vermont Castings gas fireplace, full (discreet) second kitchen, 3-piece bath, games area, workshop, and ample storage including cedar-lined closets. Located in a quiet, family-friendly neighbourhood close to top schools, transit, hospital, Square One, and major highways. A rare opportunity-colourful, distinctive, and meticulously cared for, offering true peace of mind. Recent updates include renovated bathrooms, second kitchen, new upstairs flooring, furnace, air conditioner, owned hot water tank, and updated electrical panel. Floor plan attached. (id:61852)
Royal LePage Meadowtowne Realty
123 Jeffcoat Drive
Toronto, Ontario
Freshly Painted. Situated on a nice size pie shaped lot is this well loved 4 Bedroom Home. On the Main Floor overlooking the front Garden is a nice size Living Room with a updated eat-in Kitchen. There are 2 Bedrooms complete with 4 piece bathroom. On the Ground Floor 2 Bedrooms with a 3 piece bathroom, nice size Recreation Room. There is the potential for an in-law suite with separate entrance. Sliding Glass Doors from the 4th Bedroom walking out to the back yard. This is a really nice starter within walking distance of West Humber Junior middle School. Brand new furnace (2025) (id:61852)
Realty Executives Plus Ltd
1cb - 27 Roytec Road
Vaughan, Ontario
Secure a competitive edge with this exceptional shared office opportunity located on the 2nd floor of 27 Roytec Rd. Perfectly situated for businesses seeking a professional, easily accessible location near major transportation routes, this space offers the ideal blend of privacy, amenities, & collaborative potential. This meticulously designed shared office space is tailored for established or rapidly scaling enterprises. Unlike typical co-working environments, this suite offers superior infrastructure, maximizing efficiency and minimizing overhead. Dedicated Reception Area: A professional, welcoming entry point to impress clients & manage guest flow efficiently. 1 Private Office: Shared Kitchenette, Shared Washrooms. Ample Natural Light: The 2nd floor position ensures bright, well-lit interiors, promoting productivity & a positive work environment. 27 Roytec Rd is strategically positioned within high-demand commercial node in Vaughan. Exceptional Connectivity: Immediate access to key highways, including Highway 400 and Highway 7, making commuting easy from across the GTA. Professional Environment: Join a thriving community of successful businesses in a well-maintained commercial complex. Parking: Generous on-site parking available for staff and visitors. This second-floor office suite at 27 Roytec Road is more than just space it's an investment in your company's professional image and operational efficiency. This dedicated, fully self-contained unit offers the privacy and luxury typically associated with a full-floor lease, but within flexible, shared model. Ideal for legal practices, financial services, tech firms. Inquire today to tour this premier Vaughan office rental opportunity. The landlord is also offering to lease the additional individual offices or the entire available space for $21.00 sq.ft. net (id:61852)
Royal LePage Citizen Realty
1cd - 27 Roytec Road
Vaughan, Ontario
Secure a competitive edge with this exceptional shared office opportunity located on the 2nd floor of 27 Roytec Rd. Perfectly situated for businesses seeking a professional, easily accessible location near major transportation routes, this space offers the ideal blend of privacy, amenities, & collaborative potential. This meticulously designed shared office space is tailored for established or rapidly scaling enterprises. Unlike typical co-working environments, this suite offers superior infrastructure, maximizing efficiency and minimizing overhead. Dedicated Reception Area: A professional, welcoming entry point to impress clients & manage guest flow efficiently. 1 Private Office: Shared Kitchenette, Shared Washrooms. Ample Natural Light: The 2nd floor position ensures bright, well-lit interiors, promoting productivity & a positive work environment. 27 Roytec Rd is strategically positioned within high-demand commercial node in Vaughan. Exceptional Connectivity: Immediate access to key highways, including Highway 400 and Highway 7, making commuting easy from across the GTA. Professional Environment: Join a thriving community of successful businesses in a well-maintained commercial complex. Parking: Generous on-site parking available for staff and visitors. This second-floor office suite at 27 Roytec Road is more than just space it's an investment in your company's professional image and operational efficiency. This dedicated, fully self-contained unit offers the privacy and luxury typically associated with a full-floor lease, but within flexible, shared model. Ideal for legal practices, financial services, tech firms. Inquire today to tour this premier Vaughan office rental opportunity. The landlord is also offering to lease the additional individual offices or the entire available space for $21.00 sq.ft. net (id:61852)
Royal LePage Citizen Realty
1ca - 27 Roytec Road
Vaughan, Ontario
Secure a competitive edge with this exceptional shared office opportunity located on the 2nd floor of 27 Roytec Rd. Perfectly situated for businesses seeking a professional, easily accessible location near major transportation routes, this space offers the ideal blend of privacy, amenities, & collaborative potential. This meticulously designed shared office space is tailored for established or rapidly scaling enterprises. Unlike typical co-working environments, this suite offers superior infrastructure, maximizing efficiency and minimizing overhead. Dedicated Reception Area: A professional, welcoming entry point to impress clients & manage guest flow efficiently. 1 Private Office: Shared Kitchenette, Shared Washrooms. Ample Natural Light: The 2nd floor position ensures bright, well-lit interiors, promoting productivity & a positive work environment. 27 Roytec Rd is strategically positioned within high-demand commercial node in Vaughan. Exceptional Connectivity: Immediate access to key highways, including Highway 400 and Highway 7, making commuting easy from across the GTA. Professional Environment: Join a thriving community of successful businesses in a well-maintained commercial complex. Parking: Generous on-site parking available for staff and visitors. This second-floor office suite at 27 Roytec Road is more than just space it's an investment in your company's professional image and operational efficiency. This dedicated, fully self-contained unit offers the privacy and luxury typically associated with a full-floor lease, but within flexible, shared model. Ideal for legal practices, financial services, tech firms. Inquire today to tour this premier Vaughan office rental opportunity. The landlord is also offering to lease the additional individual offices or the entire available space for $21.00 sq.ft. net (id:61852)
Royal LePage Citizen Realty
1619 Cartwright Crescent
Milton, Ontario
Fabulous 3 Bed Townhome In Desirable Family-Friendly Neighbourhood. Stylish Open Concept Design, Modern Quartz Kitchen Countertop W/ Breakfast Area & Backsplash. Hardwood Staircase & Floors In All 3 Beds, No Carpets, Easy To Care For! Brand New A/C, Smart Home System Including Smart Door Lock & Two Security Cameras For Added Peace Of Mind. Large Bath On 2nd Floor W/ Double Sink Vanity, Soaker Bathtub W/ Glass Shower Door & Shower Enclosure + New Shower Fixture. Large Primary Bed & Walk-In Closet. No Sidewalk, Parking For 3 Cars. (id:61852)
Royal LePage Real Estate Services Ltd.
2 Nd Floor - 116 William Duncan Road
Toronto, Ontario
Furnished , townhouse , all inclusive , 2 bedrooms and 1 bathroom for lease . Great Location, minutes to HW 401, Yorkdale Shopping Mall , Grocery Plaza, Big Box Stores Such as Walmart , Home Depot, Costco, Best Buy, Etc. The apartment has 4 stories, this listing is for the full 2nd floor , 2 bedrooms and 1 bathroom, 2 spacious bedrooms with walk in closet individually, and those 2 bedrooms share 1 bathroom and lease those 2 rooms together. Share the kitchen with other 3 bedrooms tenants. Lease can be Month to month, longer lease is welcome, price is for the 2 rooms and including all utilities and internet, one bill pays all. parking is extra. (id:61852)
Century 21 Landunion Realty Inc.
19 Ambereen Place
Clarington, Ontario
AAA+ tenants only! Executive-style corner townhouse-feels like a semi-detached-situated in a prime Bowmanville location at Scugog St & Concession Rd 3. Bright, spacious layout with modern finishes and an open-concept design. Steps to schools, parks, grocery stores, and community amenities. Basement included. (id:61852)
Loyalty Real Estate
Upper - 3169 Goretti Place
Mississauga, Ontario
Welcome to this exceptional, sun-filled upper-level residence offering a rare blend of space, style, and functionality. Featuring a grand double-door entry and hardwood flooring throughout, this beautifully appointed home showcases a chef-inspired kitchen with premium appliances, marble countertops, an elegant marble backsplash, and pot lights throughout for a bright, modern feel. Enjoy 4 spacious bedrooms and 4 well-appointed washrooms, including two bedrooms with private ensuite bathrooms. The layout is ideal for families and entertaining, highlighted by two expansive family rooms and California blinds throughout. Step outside to a massive balcony, perfect for relaxing or hosting guests. Located in the highly desirable Churchill Meadows community, close to top-rated schools, parks, shopping, transit, and major highways-this is an outstanding place to call home. (id:61852)
Royal LePage Signature Realty
602 - 2055 Upper Middle Road
Burlington, Ontario
Bright and spacious 3-bedroom, 2-bathroom corner unit offering a highly functional layout and excellent natural light throughout. The open-concept living and dining area features large windows and open views, with a walkout to a large private balcony with beautiful views of the lake and surrounding nature. The kitchen provides lots of cupboard space and there is a large pantry for added storage. All three bedrooms are generously sized and well suited for family living, guests or a home office. The primary bedroom features a walk-in closet and an ensuite bathroom. Additional highlights include in-suite laundry and a well-designed floor plan that offers both privacy and flow. Residents enjoy a full range of building amenities, including a gym, tennis court, outdoor pool, library, games room, workshop, craft room, and guest suite. Conveniently located within walking distance to shopping, transit, and everyday amenities, and close to parks and major highways. One parking spot included. (id:61852)
RE/MAX Real Estate Centre Inc.
205 - 1580 Mississauga Valley Boulevard
Mississauga, Ontario
Location, Space, Convenience - This Condo Truly Has It All. Featuring Three Spacious Bedrooms, A Large Living And Dining Area, Ensuite Storage, A Large Pantry, And Two Underground Parking Spots, This Unit Is Located In The Heart Of Mississauga. Upgraded Fully Renovated Brand New Kitchen With New Floor Tiles/New Cabinets/New Qaurtz Counter/New Backsplash/New Sink/New Faucet/New Exhaust Fan/New Light. Upgraded Main Bath With Brand New Vanity/New Backsplash/New Faucet/New Mirror. Huge Master Bedroom With Brand New High End Vanity/New Faucet/New Backsplash In 2Pc Ensuite And The Entire Unit Has Been Freshly Painted, Ready For Its New Owner.The Building Has Been Renovated Extensively, With New Elevators, Hallway Carpets, Doors, Lobby, Gym, Party Room, And Bicycle Room. Maintenance Fees Include Heat, Hydro, Water, And Internet, Making Living Here A Breeze.Conveniently Located Within Walking Distance To Square One, With A 24-hour Metro and Other Shops Across The Street. A Bus Stop Right At Your Doorstep, Taking You To Islington Subway. Just A Two-Minute Walk To Highway 10 And The Upcoming LRT Station, With Easy Access To QEW, 403, and 401. Enjoy Stunning Views Of The Mississauga Skyline From Your Own Balcony. (id:61852)
Right At Home Realty
32 - 11 Niagara Street W
Toronto, Ontario
Rarely Offered Portland Park Village Townhome! Enjoy the best of downtown living in this beautifully updated 1-bedroom, 1-bathroom suite with a private terrace, perfect for entertaining or relaxing outdoors. The kitchen and bathroom were renovated in 2020, showcasing modern style and quality finishes. The chef's kitchen features quartz countertops, a convenient breakfast bar, and stainless steel appliances, while the open-concept layout offers seamless flow between the living and dining areas. Additional highlights include laminate flooring, ensuite laundry, and a spacious bedroom. With your own private entrance and access to a lovely garden space, this home offers the ideal balance of comfort and city living. Perfectly located across from the park and steps to King and Queen West's vibrant shops, restaurants, bars, TTC, and the Financial District. Move in and enjoy all that this sought-after neighbourhood has to offer! (id:61852)
Royal LePage Real Estate Services Ltd.
1610 - 5765 Yonge Street
Toronto, Ontario
Large 2 Bedroom Unit. Master Has Ensuite With Walk-In Closet & South Facing Wall Of Windows. 2ndBedroom Has Sliding Glass Doors Accessing South Facing Solarium. Large Open Concept Living/Dining Room With South Facing Windows. 2nd Access To Solarium From Living Room. Great Location, Steps To Finch Subway Station And Go Bus Station. Walk To Restaurants, Shopping And All Social Amenities. (id:61852)
Royal LePage Signature Realty
306 - 609 Avenue Road
Toronto, Ontario
Located In One Of Toronto's Most Prestigious Neighbourhoods, This South Facing Suite Is Sleek, Elegant & Thoughtfully Designed With Two Bedrooms & Two Full Baths! Lofty 9Ft Ceilings & Floor To Ceiling Windows Ensure A Fresh & Airy Ambiance. 2nd Bedroom Is Ideal For Home Office Use. Walking Distance To Public and private schools (Ucc/Bss/St Michaels/De La Salle College). 15-minute Bus ride or Bike to University of Toronto. Hotel Style Amenities Include: Panoramic Rooftop Terrace W/ Bbq Station, Gorgeous Party & Dining Room, Fitness Centre, Guest Suite.Fridge, Washer/Dryer, window coverings, ELFs (id:61852)
Dream Home Realty Inc.
