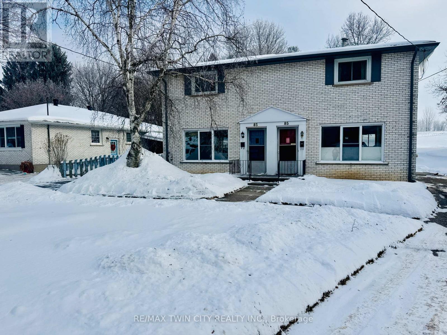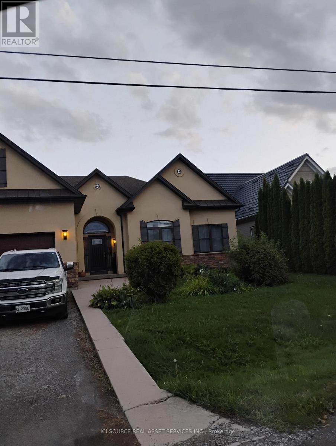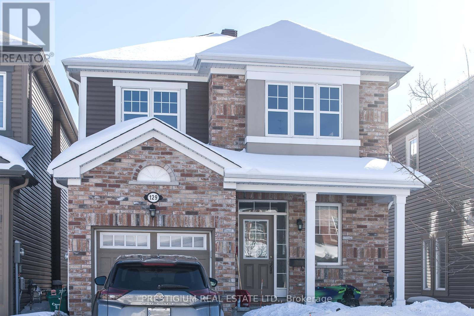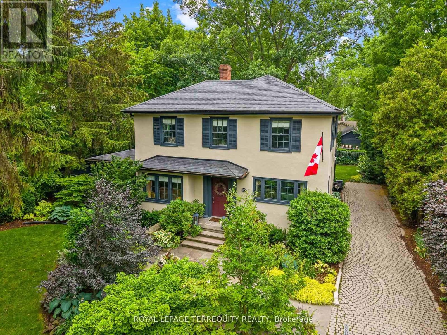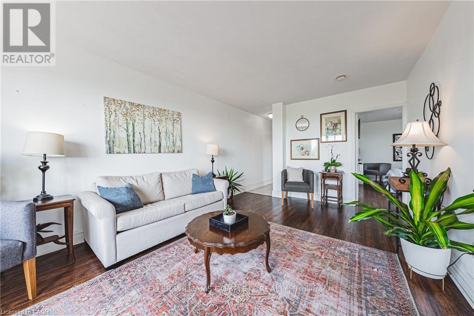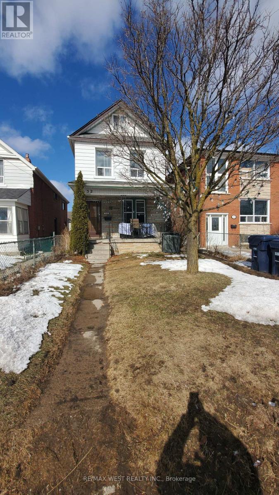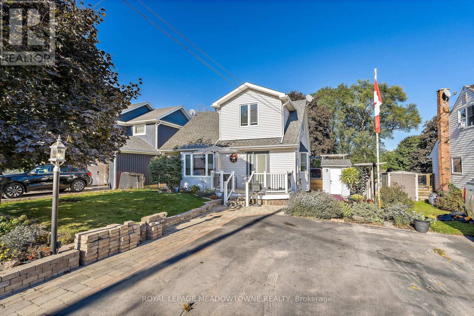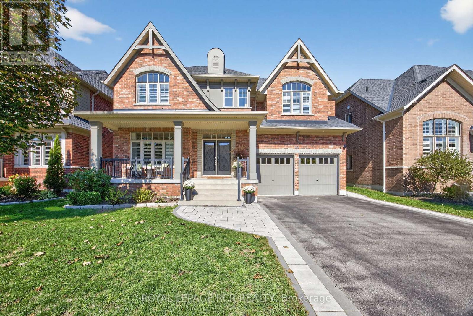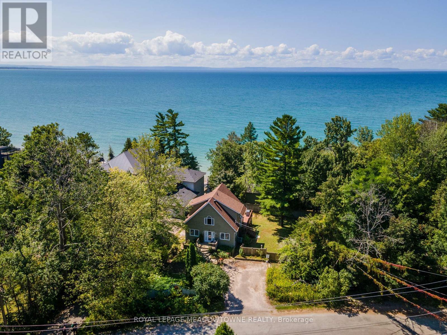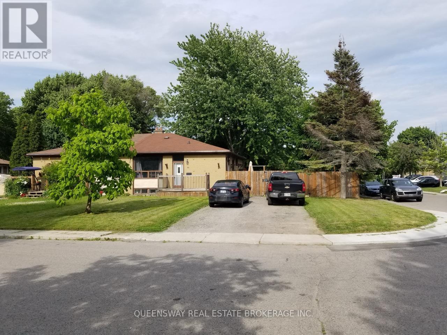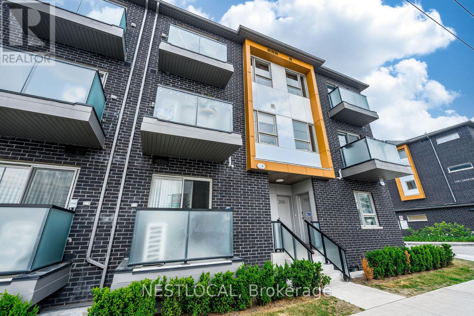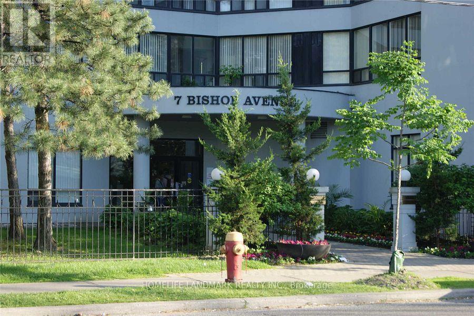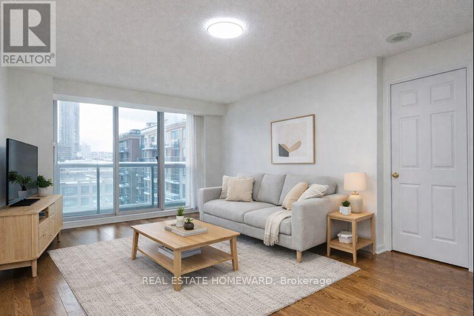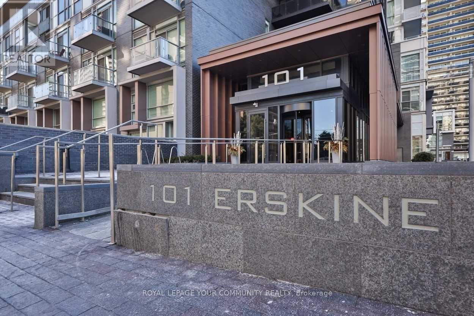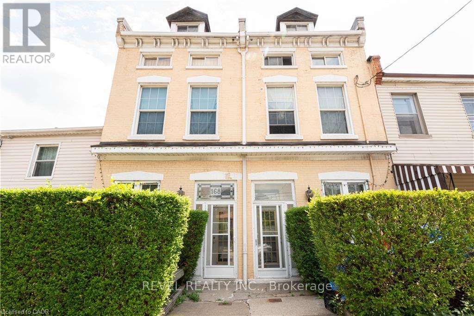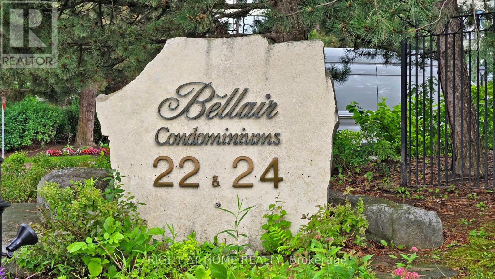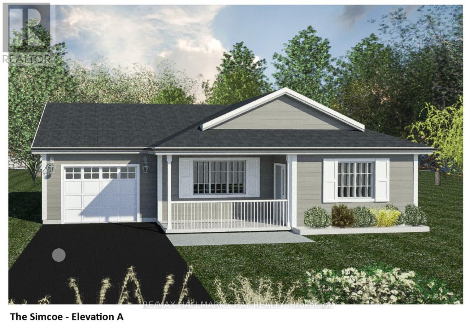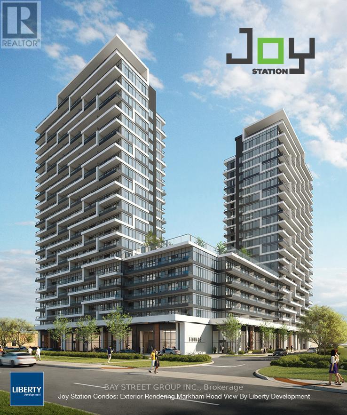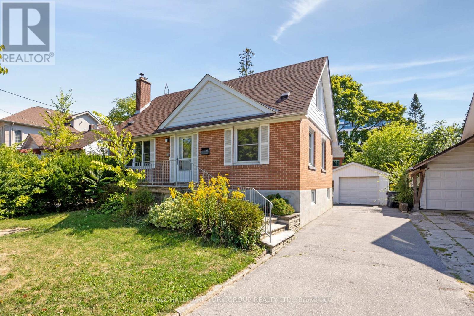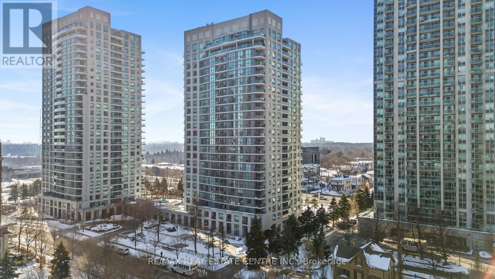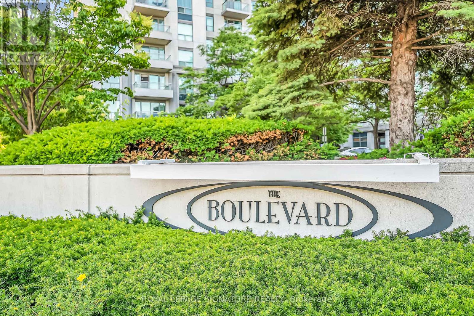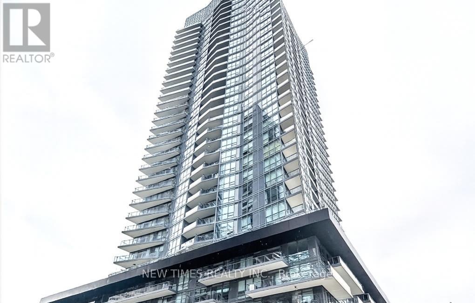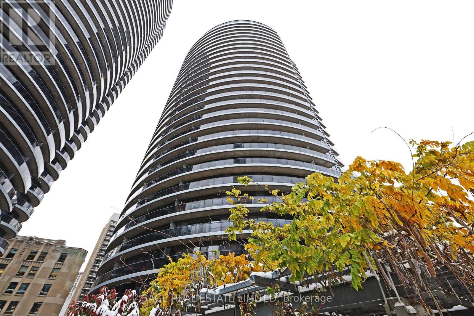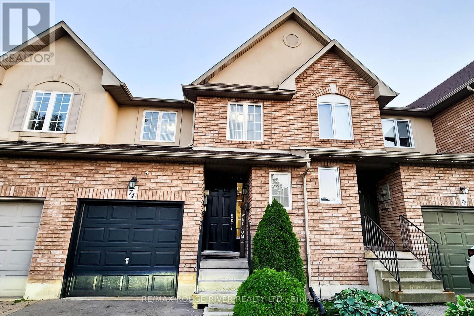85 Elm Street
Norfolk, Ontario
Two bedroom semi-detached with finished basement backing onto farm field and at a dead end street. The gas furnace was replaced in 2023. Roof shingles, soffits, fascia and eavestroughs July 2019. Owned hot water tank-no rentals. Main floor features hardwood flooring and a walkout from the dining room to the concrete patio The shed is handy for garden supplies and storage. Lots of parking. (id:61852)
RE/MAX Twin City Realty Inc.
Basement - 2772 Red Maple Avenue
Lincoln, Ontario
Executive, clean, quiet, spacious, all inclusive *For Additional Property Details Click The Brochure Icon Below* (id:61852)
Ici Source Real Asset Services Inc.
129 Sweetvalley Drive
Ottawa, Ontario
Welcome to the bright and beautiful detached home in the sought-after Orleans-Cumberland community. The main level offers a functional and elegant layout with a formal Dining and Great room. Open concept eat in kitchen with stainless steel appliances, upgraded cabinets and granite counter tops. Second level offers 3 spacious bedrooms plus Loft and 2 full baths. Primary bedroom features a large walk in closet and its own private ensuite bath with stand up glass shower. Laundry room on the second level adds everyday convenience. The unfinished basement provides ample storage space. This home has hardwood floors throughout most of the house, only bedrooms have carpet. Close to all amenities including parks, transit and shopping. No pets. Single Family Only. Tenant Pays Utilities And Hot Water Tank Rental. Buyer and Buyer's Agent To Verify All Measurements, Info, Etc. (id:61852)
Prestigium Real Estate Ltd.
277 King Street
Niagara-On-The-Lake, Ontario
Welcome to 277 King St in the Heart of Niagara-On-The-Lake's Old Town. This Stunning Home is Set on an oversized, professionally landscaped lot featuring a heated salt water pool. The patio is an entertainer's delight! Built-in Grill and outdoor Kitchen with A Bar. There's Ample Outdoor Dining Space and Gas Fire Bowl to Gather Around on Cooler Evenings. Walk-Out from the Dining Room to Spacious Maintenance Free Deck. Inside, The Spacious Main Floor Offers Plenty of room to Entertain. The Dining Room Features a Custom Wine Cellar. The Oversized Living Room has a Wood Burning Fireplace and Custom Built-in Bookcases. The Family Room Features a Gas Fireplace, Built-in Bar, Floor to Ceiling Windows To Enjoy Views of the Private Yard. The Eat-in Kitchen Features Stainless Steel Appliances and Pot Filler Over the Range. The Side Entrance To The Mudroom Is Perfect On A Rainy or Snowy Day. A Nice Sized den or Office with Built-in Book Cases Rounds Out the Main Floor. Upstairs You Will Find The Primary Bedroom With A Five Piece Ensuite Bath. Walkout To the Second Floor Balcony. Laundry Is located on the Second Floor For Convenience. There are Two Additional Bedrooms with Large Windows Overlooking the Front Gardens. Steps to the Famous Shaw Theatre, Fine Dining and Shopping. A Quick Walk to the Historic Niagara-On-The-Lake Golf Course, The oldest in North America. A Perfect Full-Time or Weekend Residence That Does Not Disappoint! (id:61852)
Royal LePage Terrequity Realty
606 - 101 Queen Street S
Hamilton, Ontario
Life feels a little simpler and a lot more connected at 101 Queen Street South. This bright, carpet-free condo is the perfect fit whether youre ready to downsize or just starting out. The open living area gives you space to breathe, and the oversized bedroom easily fits your king-sized bed (plus all the cozy extras). Off the living room, a sunroom makes the ideal spot for a home office or your morning coffee with a view. Step outside and youre surrounded by Hamiltons best: Locke Street cafés, James Street boutiques, Durand Park for afternoon walks, and Hess Village when the night calls. Commuting? The GO station is right around the corner. This quiet, secure building also offers an owned underground parking space and a communal BBQ area because summer evenings are better shared! If youre after low-maintenance living in the heart of it all, this is one to see! (id:61852)
Keller Williams Complete Realty
3 - 32 Pritchard Avenue
Toronto, Ontario
Step inside this updated 1 bedroom apartment located in a fantastic area. Located on the Upper 3rd floor. You will enjoy taking in tons of natural light with giant 4x4 Skylights! Open concept Layout with updated flooring throughout. Ensuite Laundry Included. Parking available. Rent Includes ALL utilities (Hydro, Heat, Water). High speed Internet also included! Walking Distance To All Major Amenities Including Walmart, Restaurants and TTC At Your Door! (id:61852)
RE/MAX West Realty Inc.
7 Temple Road
Halton Hills, Ontario
Very few homes come up for sale on Temple Street... Georgetown's friendliest street! Organized neighbourhood events and everyone looks out for each other offering a safe haven & a community you can call home. Deceptive from the street-this home is MUCH larger than it looks. This 4 bedroom 3 full bath home with a walk out basement(8ft tall) has been renovated top to bottom and sits on a 132 ft deep lot. Arrive at the charming front porch with composite decking with sunny street views. Gorgeous chef's kitchen installed in 2020 features pantry with roll outs, pot lights, quartz countertops, gas stove and additional serving station with extra storage built into the bay window area. Dining area allows for table extension for large family gatherings & is open concept to the living room which feature pot lights as well. 4 pc bath on main level was renovated in 2024. 4th bedroom on main floor. Upper level offers 3 bedrooms including a huge primary suite with large closet and ensuite bath. The lower level is fabulous for entertaining with additional kitchen cabinets (no stove) and bar area- large TV area and gorgeous 3 pc bath reno'd in 2024. The walk out brightens the space and combined with the tall ft ceilings- it sure doesn't feel like a basement! The expansive deck with canopy, BBQ, lighting and privacy screens provide ample entertaining space for large crowds and a surprising amount of privacy. There are 2 additional sheds-both with power to take care of your storage/workshop needs. This turn key home is offered for a buyer who does not want a "to do" list. A home you will love is waiting for you at 7 Temple Rd. FAQ's: shingles approx 7 years old, Lennnox Furnace and a/c approx 7 years old. 2 renovated baths in 2024, vinyl windows throughout replaced gradually over the past 20 years. Water softener is owned. Tank is rented. Driveway paved Nov 2025 (id:61852)
Royal LePage Meadowtowne Realty
44 Cameron Street
Springwater, Ontario
Welcome to this showpiece Sherbrooke model in the prestigious Stonemanor Woods, set on a premium lot and featuring approximately 3,437 sq. ft. of spacious, sun-filled, luxurious living. Step into the grand double-door foyer and discover an inviting main floor with a flowing, open layout. Highlights include a separate formal dining room, a chef's kitchen with quartz counters, stainless steel appliances, custom backsplash, walk-in pantry, and servery, plus a bright eat-in kitchen with French doors leading to the fully fenced, landscaped backyard. The spacious living room features custom built-ins and a cozy gas fireplace, while the den provides versatility as a home office, playroom, or main floor bedroom. A powder room and a practical mudroom with garage access complete this level. The second floor offers four spacious, carpet-free bedrooms, each with a walk-in closet. The primary retreat includes a spa-inspired bathroom and an oversized walk-in closet. Two bedrooms share a Jack and Jill bathroom, while another enjoys a private ensuite. A bright media loft provides a versatile bonus space, and a convenient second-floor laundry room adds ease to daily living. The unfinished basement serves as a blank canvas with endless possibilities, ready for your personal touch. A rare opportunity to enjoy modern luxury in the sought-after community of Springwater, just minutes from Barrie, local farms, golf, skiing, and nature trails. Offering a seamless balance of country serenity and city convenience. (id:61852)
Royal LePage Rcr Realty
1936 Tiny Beaches Road S
Tiny, Ontario
Discover the perfect blend of modern comfort and laid-back coastal living in this thoughtfully designed 3-bedroom home, showcasing tranquil lake views and standout curb appeal. Whether you're seeking a year-round residence or a weekend escape, this home is crafted for effortless living, entertaining, and fully embracing the beachside lifestyle. The open-concept main floor impresses with soaring cathedral ceilings, rich hardwood floors, and expansive windows that flood the space with natural light. A welcoming front sitting area creates an inviting first impression, while the beautifully appointed kitchen-anchored by a custom live-edge dining table-flows seamlessly into a private side yard, ideal for summer lounging or alfresco dining. French doors lead to a generous composite deck featuring a hard-top gazebo and built-in gas fireplace, offering a stylish setting for year-round gatherings. Upstairs, a bright loft-style primary retreat delivers spa-inspired comfort with its private ensuite and sweeping lake views. The lower level, complete with its own entrance and walk-out patio, provides versatile living space including an oversized recreation room, a third bedroom or home office, and a spacious laundry and storage area. Just steps from the sandy shores of Woodland Beach and Edmore Beach, this exceptional property also offers ample private parking, a Generac whole-home generator, high-speed internet, and convenient garbage pickup-everything you need for easy, carefree coastal living. (id:61852)
Royal LePage Meadowtowne Realty
Lower - 94 Hurley Road
Ajax, Ontario
Your new home awaits. BRAND NEW kitchen tiles with full apartment freshly painted. This large, high ceiling, bright one-bedroom lower unit offering approximately 1000 square feet of space within a quiet home in a highly desirable South Ajax neighbourhood . This fantastic unit includes a separate entrance, a four-piece washroom with a bathtub, and the valuable convenience of your own private washer and dryer laundry area. Outdoors, you can relax in the huge, fenced in backyard and benefit from tandem PARKING FOR 2 CARS and dedicated private indoor storage. Best of all, full outdoor maintenance is included, covering both mowing the lawn and snow removal, ensuring a truly worry-free lifestyle! The location is unbeatable, placing you close to the Ajax Waterfront Park, Lakeridge Health Ajax Pickering Hospital, Ajax Community Centre, schools, gyms, grocery stores, and restaurants, as well as providing easy commuting via the Ajax GO Train station and Highway 401. (id:61852)
Queensway Real Estate Brokerage Inc.
206 - 1085 Danforth Road
Toronto, Ontario
Discover modern urban living in this stylish 3-bedroom, 3-bathroom stacked condo townhouse at 1085 Danforth Road, Suite 206, Toronto. Built by Mattamy Homes, this 1,073 sq. ft. town features an open-concept kitchen with stainless steel appliances and quartz countertops, two private balconies & ample storage. The primary bedroom boasts a 4-piece ensuite, complemented by a stacked front-load washer and dryer and an EV parking spot for added convenience. Ideally located, this residence offers unmatched accessibility with public transit at your doorstep and Eglinton GO Station within walking distance. Enjoy the convenience of Shoppers Drug Mart and a grocery store across the street, plus nearby parks for outdoor relaxation. Amenities include a playground, courtyard, and visitor parking, making this move-in-ready home perfect for families or professionals seeking a vibrant Toronto lifestyle. (id:61852)
Nestlocal
2213 - 7 Bishop Avenue
Toronto, Ontario
Beautiful Condo Unit On The 22nd Floor With Large Balcony Located At Yonge And Finch. Open Concept And Bright Layout Offers Spacious Living. Amenities: Underground Access To Finch TTC Subway Station, Viva, Go Transit And YRT, Sauna, Squash Court, Indoor Swimming Pool, Guest Suites, etc. Nearby Stores Steps Away Include: Starbucks, Metro, Shoppers Drug Mart, Parks, Schools, Restaurants And Many More Shops. Note: Photos Are When The Unit Was Vacant - Currently Tenanted. (id:61852)
Homelife Landmark Realty Inc.
1111 - 109 Front Street E
Toronto, Ontario
Incredible location, at Toronto's historic St Lawrence Market! 97% Walk Score, almost everything is within an easy stroll. One of the greatest indoor food markets in the world is across the street. Immediately south is the Residential neighbourhood & park, The Esplanade, providing a quiet walk over to the Distillery District. Going west, you can reach bustling Yonge St in 3 short blocks. Union Station is a mere 950 metres away. The condo faces the inner and tranquil garden courtyard, away from the hum of downtown. 2 Bedroom split design, with 2 full Bathrooms, separate kitchen with an easy pass through to the Dining & Living Room. 855 Sq Ft makes for a liveable and roomy downtown oasis that's near almost everything yet is a quiet retreat when you are done for the day. (id:61852)
Real Estate Homeward
1713 - 101 Erskine Avenue
Toronto, Ontario
Welcome To Tridel's 101 Erskine Condos! This Luxuriously Elegant Tower Sits In A Quiet Residential Neighbourhood, Yet Minutes Away From All The Comforts Of Yonge & Eglinton. This 1+Den Suite Features A Functional, Open Concept Floor Plan, A Large Den For A Home Office, 9' Ceilings, Clear & Sunny West Views, & High End, Top Quality Finishings. Enjoy Spectacular Amenities Such As The Rooftop Garden W/Infinity Pool, Gym & Yoga Studio, Party Rm & Movie Room. (id:61852)
RE/MAX Your Community Realty
166-168 Macnab Street N
Hamilton, Ontario
A 4682 square foot all brick canvas steps to James Street North offering one of the city's best walk scores! SEVERANCE OPPORTUNITY! 168 MacNab Street North presents numerous opportunities! Zoned D allowing an eternity of uses including multiple dwellings and a rooming house at highest and best use. Formerly two separate parcels with the possibility of re-severing for optimal value. This property is an investor's dream featuring soaring ceilings across all 3 floors, 6 bedrooms (13 total rooms), 4 bathrooms (2 roughed in) with several entry ways from the exterior and interior allowing for creative configuration both as independent multi units or a very attractive rooming house. Furthermore, the opportunity includes 2 second floor decks, 3 hydro meters, 2 water meters, 2 furnaces & 2 hot water heaters making HVAC distribution & utility management easier for any future landlord. A massive space with strong bones laid out properly to allow for an investor to take advantage of the by-law changes in Hamilton. Newer plumbing and electrical work throughout. *Some areas of the property are stripped back* *Deeded laneway* (id:61852)
Revel Realty Inc.
2206 - 22 Hanover Road
Brampton, Ontario
Welcome to Bellair on the Park Condominiums! Discover this sun-filled, spacious 1-bedroom, south-facing condo offering 750 sq. ft. of comfortable living space. The large primary bedroom features an oversized window and mirrored closet doors, creating a bright and inviting retreat. Recent updates (2025) include new vinyl flooring, fresh paint. Enjoy the convenience of ensuite laundry, in-suite storage, and low condo fees. Resort-style amenities at Bellair Condominiums - including an indoor pool, hot tub, sauna, fully equipped gym, squash and basketball courts, tennis courts, billiards room, party and meeting rooms, BBQ area, sunroom lounges, and beautiful walking trails complete with a gazebo and waterfall. This condominium provides a secure living environment, featuring a 24-hour security gatehouse. Located just steps from Chinguacousy Park, Bramalea City Centre, Public Transit & Major Highways. (id:61852)
Right At Home Realty
Lot 95a Reynolds Drive
Ramara, Ontario
Welcome To Lakepoint Village's Land Leased Community Located Just Outside Of Orillia With All The Amenities You Need! This Home Offers Elegant Main Floor Living. This Simcoe A Model is New Construction - A Great Opportunity to Select Your Preferred Finishes. **EXTRAS** Central Air (id:61852)
RE/MAX Hallmark Chay Realty
B-1010 - 9751 Markham Road
Markham, Ontario
Brand New 2+1 Corner Unit, Bright W/ Large Windows. 882Sqft /Functional Layout, Large Windows In Living Room. Expose To East & South With Unbeatable Views, 75Sqft Of Balcony . Laminate Floor, Contemporary Design Kitchen With Quartz Counter, Integrated Appliances. Great Amenities: Fitness Centre, Party Room, Gaming Room. Extras: Fridge, Stove, Dishwasher, Microwave, Washer & Dryer. No Pet, Non Smoking. Tenant Insurance & $300 Key Deposit Must. Tenant Pay Hydro, Gas, Water & Cable. Walking Distance To The Shopping Centre. Minutes To Mount Joy Go Train Station. (id:61852)
Bay Street Group Inc.
207 Maplehurst Avenue
Toronto, Ontario
Spacious 4 bedroom home in excellent condition, Completely Renovated, Updated Kitchen and bathrooms, Laminate Flooring Through-Out, Deck, Walk-Out From Kitchen, Located In High Demand Location, Walking Distance To Subway, Restaurants And All Amenities, Nearby Parks, Great School District-Earl Haig and Claude Watson. (id:61852)
RE/MAX Hallmark York Group Realty Ltd.
1605 - 30 Harrison Garden Boulevard
Toronto, Ontario
Spacious 2 Bed 2Full Washroom condo featuring a functional open-concept layout with fantastic south-west views from the 16th floor. The suite offers a solid canvas for buyers looking to personalize and update to their own taste. Well-proportioned living and dining areas provide great natural light and flow. Enjoy a well-managed building with 24-hour security/concierge, gym, party room, games room, sauna, and BBQ facilities. Exceptionally convenient location just off Hwy 401, with TTC at walking distance. Groceries, restaurants, banks, and daily essentials nearby contribute to a high walk score. A great opportunity for end-users or investors seeking value, location, and lifestyle. (id:61852)
RE/MAX Real Estate Centre Inc.
802 - 188 Doris Avenue
Toronto, Ontario
Stylish & Spacious 1+1 Bedroom Condo in Prime North York Ideal for First-Time Buyers or Investors! Freshly updated in 2025 with new engineered hardwood flooring & freshley painted, this bright & modern condo offers the perfect blend of comfort, functionality, & location. The open-concept living and dining area features west-facing views, while the kitchen is outfitted with stainless steel appliances, a breakfast bar, and ceramic finishes. The enclosed den with double doors & a walk-out to a private balcony offers the flexibility of a second bedroom or a dedicated home office. Enjoy premium amenities such as 24-hour concierge, gym, indoor pool, sauna, guest suites, party room, & visitor parking. With a Walk Score of 95, you're steps from the TTC, subway, parks, shops, restaurants, arts & community centres, top-rated schools, & major retailers like Whole Foods & Loblaws. Maintenance fees include heat, water, A/C, parking, & building insurance. Also included is underground parking & a locker. Move-in ready & available for immediate possession. This is a smart buy in one of Torontos most connected & desirable neighbourhoods. (id:61852)
Royal LePage Signature Realty
2011 - 30 Roehampton Avenue
Toronto, Ontario
Bright and spacious 1+Den suite with beautiful south-facing views on a high floor at the prestigious Minto 30 Roe! The separate den can easily serve as a second bedroom or home office. One locker is included. This generous 692 sq ft (633 Interior + 59 Balcony) layout features 9 ft ceilings, floor-to-ceiling windows, laminate flooring throughout, and a modern kitchen with stainless steel appliances. Enjoy top-tier amenities, including a state-of-the-art 6,000+ sq ft fitness center and eco-friendly building design. Located in the heart of Yonge & Eglinton-just steps to the subway, top schools, dining, shopping, and entertainment. Exceptional value! The asking price include the condo unit and locker only, Parking available for purchase separately at extra $45,000 if buyer need it. (id:61852)
New Times Realty Inc.
328 - 25 Carlton Street
Toronto, Ontario
A one bedroom plus den condo that is almost 800 square feet for $585,000??? Yes please!! Luxury living at The Met in the heart of downtown Toronto at Yonge & Carlton! Rare FULL-SIZED living with 776 square feet of living space! Only a few of this floor plan in the entire building. Imagine having WIDE space full of light and flow with full-sized living and dining rooms that have plenty of light and air flow with north City views and a Juliette balcony! Spacious entryway with storage, and a gracious entry into the main living space. The home office den with a beautiful stone accent wall and a large window successfully separates your work life from your home life! Huge open concept living and dining rooms with another stone feature wall. Chef's kitchen with granite counters, lots of prep space, an eating bar and good storage. Large principal bedroom big enough for a king-sized bed, walk-in closet and large windows overlooking green space with custom blinds. This suite is PERFECT for a downtown professional, or luxury living for a UofT or TMU student! This rare floor plan is not often available - don't miss out on this opportunity to live in almost 800 square feet of space! World class amenities include a fully equipped gym/exercise room, 24 hour concierge and more! Only steps to the TTC, Maple Leaf Gardens, Loblaws, shops and restaurants, UHN, Mars or BayStreet! Flexible closing anytime and easy showings with visitor parking at the building - just check in with the concierge! A fabulous opportunity for a most discerning buyer! (id:61852)
Sage Real Estate Limited
74 Meadow Wood Crescent
Hamilton, Ontario
Welcome to this gem of a home in the heart of Stoney Creek Mountain, Hamilton! This bright and beautifully maintained freehold property boasts a smart, functional layout designed for modern living. The main floor features a spacious living area perfect for family time, and a modern, updated kitchen complete with stainless steel appliances and ample counter space. The adjoining dining area is ideal for everyday meals or entertaining guests. Upstairs, you'll find three generously sized bedrooms. The oversized primary suite includes a luxurious 4-piece en-suite and a large walk-in closet for your perfect private retreat. The fully finished basement offers a large recreational space, perfect for movie nights, playtime, or even a home gym. Step outside to a charming backyard, ideal for summer BBQs and outdoor gatherings. Located close to highways, schools, restaurants, parks, and public transit, this home truly has it all. Don't miss your chance to own this exceptional property. Book your showing today! (id:61852)
RE/MAX Rouge River Realty Ltd.
