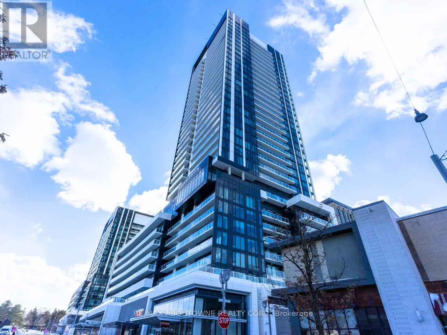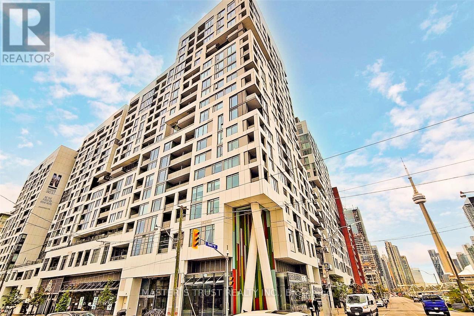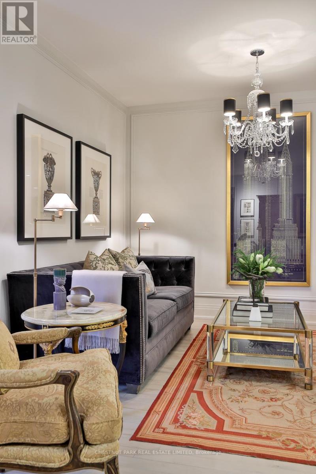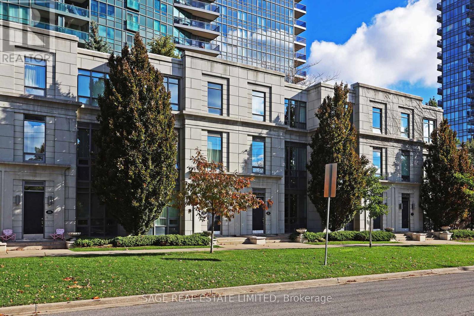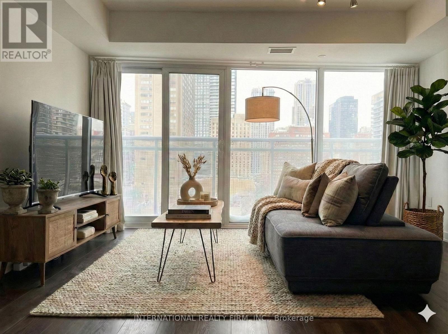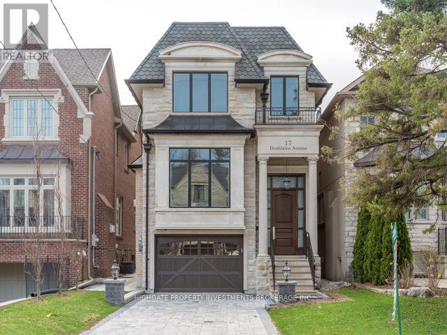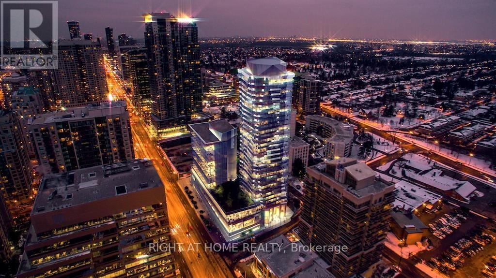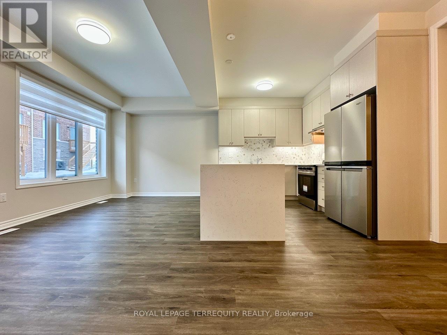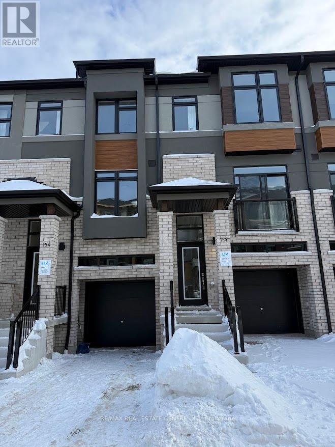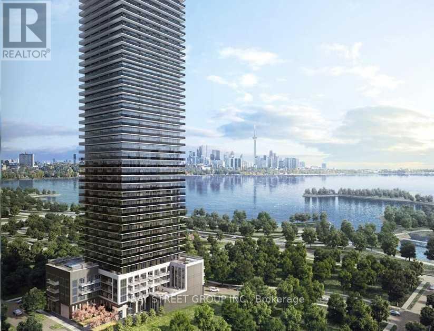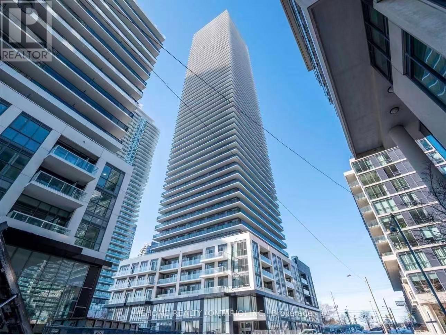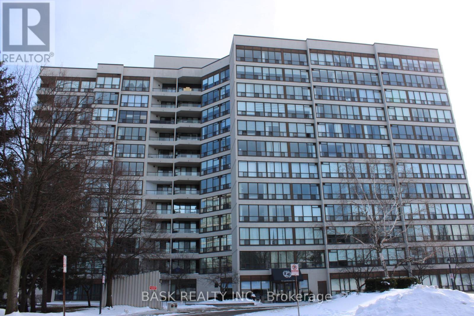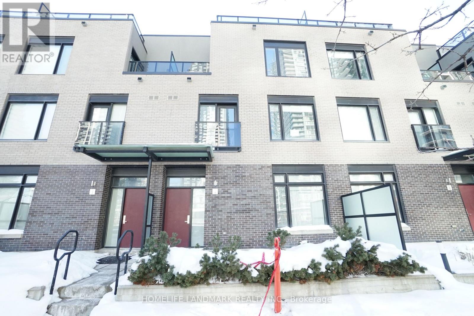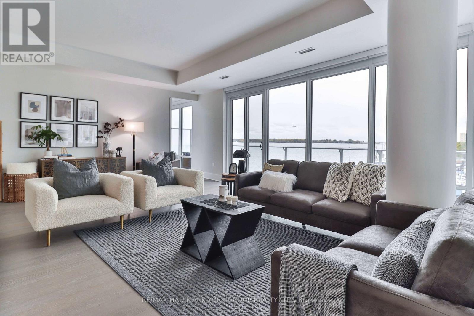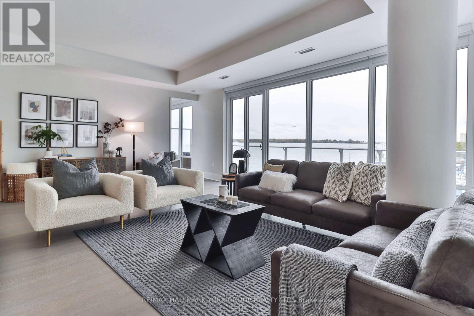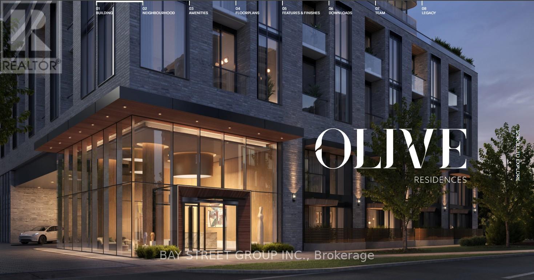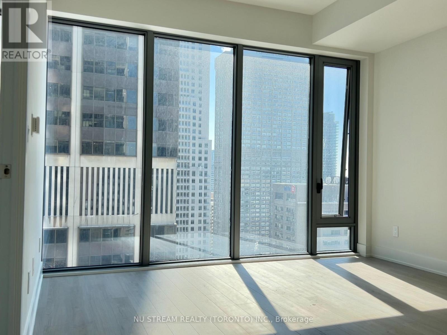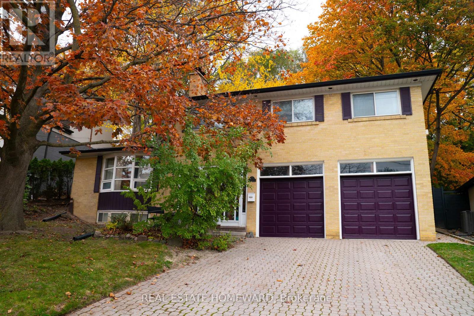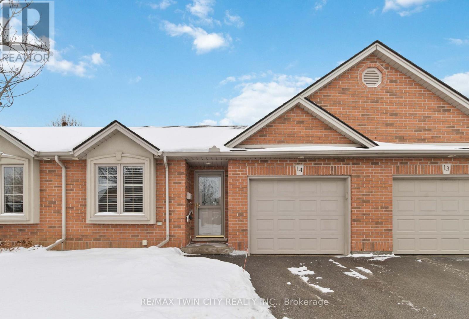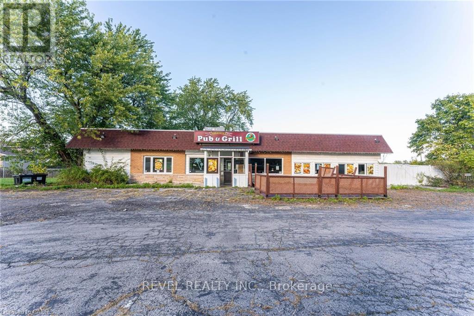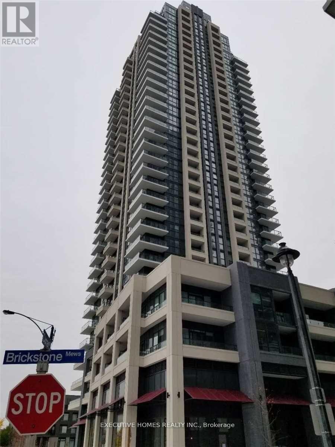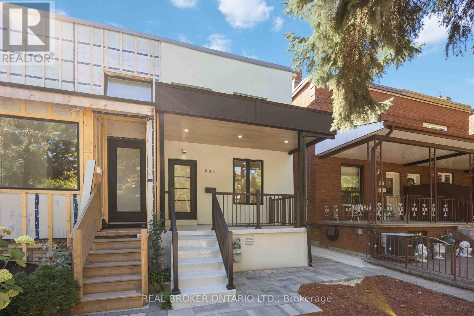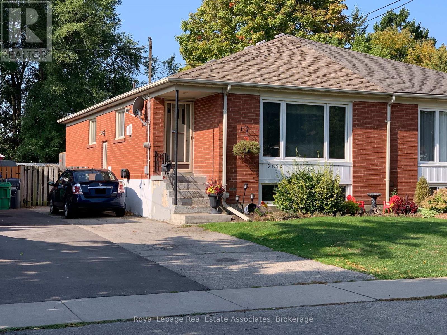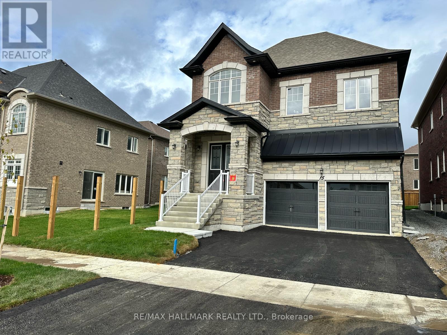908 - 50 Oneill Road
Toronto, Ontario
Move-In Ready! Discover elevated living at Rodeo Drive, where style and convenience come together seamlessly. Be at the center of it all in this sophisticated, newer 1+DEN suite at The Shops at Don Mills. This sought-after "Sunset" end unit features floor-to-ceiling windows that bathe the space in natural light. Start your mornings with a Starbucks run and unwind on your spacious balcony, or explore the exceptional dining options just steps from your door.The suite showcases contemporary finishes throughout, including a sleek kitchen with integrated, panelled appliances. With TTC access right outside and the DVP just minutes away, commuting across the city is effortless. Enjoy close proximity to top public and private schools, universities, hospitals, museums, the Science Centre, and more. From boutique shopping and salon visits to groceries and wine at your convenience, everything you need is within reach. *****Welcome home - parking included! (id:61852)
RE/MAX Aboutowne Realty Corp.
1102 - 576 Front Street W
Toronto, Ontario
New Condo 2 Bedroom 2 Full Baths Plus One Parking Spot In The Excellent Location. The Heart Of King West. Building Include A Grocery Store, Lcbo, Gym, Pool And Much More. Walking Distance To The Business & Entertainment Districts, Lake, Running Trail. Close To Restaurant, Shops And Park (id:61852)
Master's Trust Realty Inc.
508 - 99 Avenue Road
Toronto, Ontario
A beautifully upgraded and thoughtfully redesigned residence in one of Yorkville's most sought after boutique buildings. This refined suite boasts 925 square feet of meticulous and cohesive living space with high quality improvements throughout, including custom California Closets in three storage areas, upgraded lighting with pot lights, crown molding in recessed ceilings, re stained hardwood floors, new hardware, and elevated millwork that adds a timeless and sophisticated feel. The kitchen has been refreshed with upgraded new appliances including a gas stove, refinished cabinetry, improved lighting, and stylish finishes that enhance both function and design. The bedroom features a newly designed built in closet perfect for additional storage. The full bathroom renovation introduces a spa inspired level of quality with high end fixtures, custom storage, elegant materials and marble throughout. This suite includes one parking space and one locker. Situated in the heart of Yorkville, this residence offers unparalleled access to luxury shopping, Michelin rated dining, top fitness studios, the Four Seasons, the ROM, and the city's finest amenities. A rare opportunity to own a move in ready suite in a prestigious building steps from everything Yorkville has to offer. (id:61852)
Chestnut Park Real Estate Limited
Th#31 - 25 Greenview Avenue
Toronto, Ontario
Live in luxury! Enjoy over 1600 sqft in this spectacular three storey townhome in the Meridian complex built by Tridel. Located only steps from vibrant Yonge & Finch! Step into a gracious entry with 2 pce powder room, ample storage and French doors leading to the spacious living area. Open concept living & dining rooms and Chef's kitchen with large gorgeous island, upscale appliances and a generous pantry closet. Enjoy the west-facing views and spectacular sunsets flooding the main floor with light. The second floor has direct entry/exit to the TWO parking spaces in the underground garage, right outside the door. Yes, you read that correctly - TWO side by side parking spaces right outside the door. Think groceries, shopping, ease of going in and out with NO elevators required! As you enter from the parking, an additional foyer leads to the second floor hallway with a full four piece bath and two large bedrooms, each with a double closet. The third floor is a primary suite oasis! Wall to wall custom built ins for storage, a five piece luxurious ensuite bathroom, additional storage and a walk-out to a private outdoor patio with a natural gas BBQ! Incredible amenities in the complex make you feel like you live in a resort! Indoor pool, gym, party room, billiards room, reading room and 24-hour concierge are all part of living at the Meridian! Located only steps to the TTC, GO/VIVA, easy access to the 401, the shops and restaurants on Yonge, parks and walking trails, this gorgeous townhouse is waiting to be your new home! (id:61852)
Sage Real Estate Limited
1002 - 89 Mcgill Street
Toronto, Ontario
Fully Furnished Executive Suite Style Two Bath, One Bathroom Suite In the Heart Of Downtown. Tridel Built and Managed, this suite is located on the 10th floor and features floor-to-ceiling windows that fill the space with natural light and breathtaking views of the city skyline. This Fully Furnished Unit Including High Speed Internet boasts a sleek and modern design with a functional open-concept layout, and no wasted space. The contemporary kitchen is equipped with stainless steel built-in appliances, countertops and stylish cabinetry, perfect for everyday living and entertaining guests. The bathrooms feature simple elegant finishes, and the thoughtful layout makes this suite an ideal home for professionals, first-time renters, or long term guests. Residents enjoy an unmatched lifestyle with amenities including a rooftop outdoor pool, a fully equipped fitness centre with a yoga studio, a designed party room and a rooftop terrace with Outdoor cooking area and lounge areas and a 24-hour concierge. Exceptional location - Steps to TMU, U of T, the subway, and Loblaws at Maple Leaf Gardens. Near perfect 98 Walk Score, 98 Transit Score, and 98 Bike Score. This is a rare opportunity to move into a beautifully furnished condo in one of Toronto's most dynamic and convenient neighborhoods. Don't miss your chance to experience luxury, lifestyle, and location all in one exceptional property. (id:61852)
International Realty Firm
17 Dunblaine Avenue
Toronto, Ontario
Stunning Executive Home, Exceeding All Standards Of Excellence. Property Features A Fully Fenced Yard W/ Newer Patio. Nestled In The Heart Of The Enchanting And Family Friendly Community Of Nortown This Decadent Home Is Situated On A Quiet Street. Completely Finished W/O Basement Perfect For Growing Family Or In-Laws. Located Close To Ttc, Parks, Places Of Worship, Restaurants, Shops & 401. (id:61852)
Highgate Property Investments Brokerage Inc.
2301 - 15 Ellerslie Avenue
Toronto, Ontario
** Short-term no longer available - Yearly Term Only ** 1-yr new luxury ELLIE Condos. Convenient access to: Subway / North York Civic Centre / Library / Empress Walk eateries & shops. Bright & spacious 2 BED featuring unobstructed stunning east view. Premium finishes featuring - 9-ft ceiling / Quartz counter / Stainless steel appliances. Great Amenities: 24-hour concierge, a fitness facility, yoga studio, theatre, games room, party room. Parking Optional ($150 / mo. extra). [Move-In: Nov / Dec] (id:61852)
Right At Home Realty
1731 Mineral Springs Way
Pickering, Ontario
Never lived-in open concept 'Farithorne' layout built by Mattamy. Carpet free all brick 3- Bedroom + Den townhome in sought after Community Seaton. Walking distance to GO Station just minutes from Hwy 407. 9-foot ceilings throughout, oversized windows, 8-foot interior doors, contemporary finishes throughout. Watch the Virtual Tour!!! Wide hallways, wide oak staircase with oak railings, excellent storage with built-in sitting bench, mud room type shelving, 2x coat closets, double closets in bedrooms. Open concept kitchen, living, dining, and centre island with breakfast bar. Extensive kitchen cabinetry, four-tier uppers, ceramic backsplash, undermount ceramic sink, granite counters, stainless steel appliances, and more. Direct access from the garage, large window overlooking rear garden, complete with sliding walk-out patio door. Close to parks and recreational, schools, shopping, and all essential amenities, this home offers comfort, functionality, and an outstanding community setting for families. (id:61852)
Royal LePage Terrequity Realty
155 - 660 Colborne Street W
Brantford, Ontario
Experience contemporary elegance in this stunning, brand-new, never-lived-in freehold townhouse nestled in Brantford's prestigious Sienna Woods West community. Perfectly positioned on a premium walk-out ravine lot backing serene green space, this beauty offers three generous bedrooms, 2.5 modern bathrooms, and a light-filled open-concept layout boasting 9-foot ceilings and premium upgrades throughout. Crafted by a trusted builder with handsome brick- and-stucco exteriors and a versatile walk-out basement, it features a sleek chef's kitchen complete with new appliances and window coverings installed prior to move-in, plus a primary suite with a walk-in closet, extra wardrobe space, and a private ensuite, all complemented by main-floor laundry and abundant storage. Embrace effortless living moments from the Grand River, lush trails, parks, top schools, shopping, Wilfrid Laurier University, and Highways 403/401. This exceptional rental blends sophisticated style, everyday comfort, and unbeatable value in a vibrant family neighborhood. (id:61852)
RE/MAX Real Estate Centre Inc.
2806 - 70 Annie Craig Drive
Toronto, Ontario
Mattamy's Vita On The Lake! Immaculate And Upgraded Unit With Unobstructed City And Water Views. 9" Ceiling Height 2 Bedroom W/ 2 Full Bathrooms. Bright Light-Filled Space, Modern Kitchen W/ S/S Appliances, Backsplash & Quartz Counters And Balcony. Fitness Rm W/ Yoga Studio & Sauna, Party Rm W/ Bar, Outdoor Pool, Sun Deck, Bbq Area, Guest Suites & 24 Hr Concierge **EXTRAS** S/S Fridge, Stove, Built-In Dishwasher, Built-In Microwave, Stacked Washer & Dryer. Electronic Thermometer. 1 Locker & 1 Parking. (id:61852)
Bay Street Group Inc.
2908 - 70 Annie Craig Drive
Toronto, Ontario
Vita By The Lake, a Premium Living Built By Mattamy. Stunning 1 Bedroom + Den With 2 Full Bathrooms Corner Unit Condo In Water Front Community With Beautiful Lake View & City View. Den Has Windows, Sliding Door & Can Be Used As 2nd Bdrm. SW Facing Suite With A Large Corner Balcony. Fitness Rm W/Yoga Studio & Sauna, Party Rm W/Bar, Outdoor Pool, Sun Deck, BBQ Area, Guest Suites & 24Hr Concierge. Easy Access To Park, Lake & Trails, Minutes From Downtown, TTD & Much More. (id:61852)
Mehome Realty (Ontario) Inc.
907 - 12 Laurelcrest Street
Brampton, Ontario
Welcome to this bright and beautifully proportioned two-bedroom condo offers refined urban living in a highly sought-after Brampton location near Queen Street and Highway 410. Designed with comfort and flow in mind, the residence features a sun filled living area with expansive windows, a dedicated dining space ideal for entertaining, and a functional kitchen with ample cabinetry. Two generously sized bedrooms with natural light, complemented by a well appointed four-piece washroom. Neutral finishes throughout create a timeless aesthetic and an inviting atmosphere. Conveniently located close to shopping, transit, parks, and major commuter routes, this residence delivers space, comfort, and everyday elegance in a well-established community. (id:61852)
Bask Realty Inc.
4 - 4030 Parkside Village Drive
Mississauga, Ontario
Gorgeous modern luxury 3-bedroom, 3-bathroom townhouse in the heart of Mississauga. This beautifully designed home features an open-concept layout, a modern kitchen with stainless steel appliances and quartz countertops, 9-ft ceilings, pot lights, and sleek hardwood flooring. Relax or entertain on the expansive rooftop terrace. The spacious and bright bedrooms include a primary suite with a private 4-piece ensuite. Two parking spots are included.Enjoy walking distance to all amenities, including the library, YMCA, shops, restaurants, parks, and public transit. Just steps from Sheridan College, a 10-minute drive to the University of Toronto Mississauga campus, and with easy access to Highways 403 and 407. (id:61852)
Homelife Landmark Realty Inc.
505 - 29 Queens Quay E
Toronto, Ontario
Imagine waking to the soft glow of morning light reflecting off Lake Ontario, and ending each day watching the sun dip behind Toronto's glittering skyline. This is life at Suite 505 at Pier 27, where 1,856 sq.ft. of West-facing luxury becomes your personal sanctuary above the water. This isn't just a home; it's a love letter to waterfront living. 2+1 bedrooms, 3 bathrooms, and 10-foot ceilings create an airy, sophisticated canvas flooded with natural light. Floor-to-ceiling windows with motorized blinds frame breathtaking harbour views, while the open-concept design invites you to live, entertain, and dream in seamless harmony. Your chef-inspired kitchen, adorned with Miele and Sub-Zero appliances, becomes the heart of intimate dinners and lively gatherings. Step onto your private balcony where sailboats glide by, city lights twinkle, and every sunset feels like a celebration. At Pier 27, resort-style living is woven into your daily rhythm. Float in the infinity pool, rejuvenate in the spa and sauna, host movie nights in the private theatre, or simply savour the effortless elegance of 24-hour concierge service. Beyond your doorstep, the city's best awaits - Harbourfront Centre, Scotiabank Arena, St. Lawrence Market, world-class dining, and Union Station - all within a lakeside stroll. This is where the city's pulse meets the water's peace, where sophistication embraces serenity, and where home feels like an endless vacation. Welcome to 505 - 29 Queens Quay E. Welcome to your waterfront dream. (id:61852)
RE/MAX Hallmark York Group Realty Ltd.
505 - 29 Queens Quay E
Toronto, Ontario
Imagine waking to the soft glow of morning light reflecting off Lake Ontario, and ending each day watching the sun dip behind Toronto's glittering skyline. This is life at Suite 505 at Pier 27, where 1,856 sq.ft. of West-facing luxury becomes your personal sanctuary above the water. This isn't just a home; it's a love letter to waterfront living. 2+1 bedrooms, 3 bathrooms, and 10-foot ceilings create an airy, sophisticated canvas flooded with natural light. Floor-to-ceiling windows with motorized blinds frame breathtaking harbour views, while the open-concept design invites you to live, entertain, and dream in seamless harmony. Your chef-inspired kitchen, adorned with Miele and Sub-Zero appliances, becomes the heart of intimate dinners and lively gatherings. Step onto your private balcony where sailboats glide by, city lights twinkle, and every sunset feels like a celebration. At Pier 27, resort-style living is woven into your daily rhythm. Float in the infinity pool, rejuvenate in the spa and sauna, host movie nights in the private theatre, or simply savour the effortless elegance of 24-hour concierge service. Beyond your doorstep, the city's best awaits - Harbourfront Centre, Scotiabank Arena, St. Lawrence Market, world-class dining, and Union Station - all within a lakeside stroll. This is where the city's pulse meets the water's peace, where sophistication embraces serenity, and where home feels like an endless vacation. Welcome to 505 - 29 Queens Quay E. Welcome to your waterfront dream. (id:61852)
RE/MAX Hallmark York Group Realty Ltd.
1809 - 36 Olive Ave Avenue
Toronto, Ontario
Brand New South-East Facing, 2 Bedroom + 2 Washroom Suite, Steps to Finch Station | Modern Living at Olive Residences. Olive Residences offers elevated urban living just steps from Finch Station, placing the entire city within effortless reach. Over 11,000 sq. ft. of curated indoor and outdoor amenities create a refined extension of your home. Host unforgettable evenings in the private catering kitchen, unwind in the sophisticated social lounge, or enjoy productive days in beautifully designed co-working spaces and a fully equipped meeting room. Outdoor terraces invite relaxation and connection, while a landscaped herb garden provides a rare touch of tranquility in the city. Families will appreciate the thoughtfully designed children's playroom, offering a safe and engaging space to grow and play. Inside each suite, contemporary kitchens feature premium Kohler fixtures, sleek quartz countertops, and designer backsplashes in quartz, glass, or porcelain. Wide-plank engineered laminate flooring adds warmth and modern elegance throughout. (id:61852)
Bay Street Group Inc.
2505 - 8 Cumberland Street
Toronto, Ontario
Welcome to 8 Cumberland, where sophistication meets convenience in the heart of Yorkville. This stunning residence, crafted by the renowned Great Gulf and Phantom Developments, is perfectly situated at the vibrant intersection of Cumberland and Yonge. With a perfect 100 walk and transit score, you're just steps from the Bloor-Yonge Subway Station and all the best the city has to offer. This immaculate one-bedroom plus den unit features a sleek, functional kitchen and an open layout filled with natural light. Enjoy top-notch amenities, including a 24-hour concierge, a state-of-the-art gym, a stylish party room, an outdoor garden, and more! Live moments away from everyday essentials like Loblaws, fine dining, shopping, and entertainment. This unit is available unfurnished or partially furnished. **EXTRAS** 10Ft Smooth Finished Ceiling. Engineer Hardwood Floors Throughout. S/S Kitchen Appliances, Integrated Dishwasher, Built-In Microwave. Washer & Dryer. (id:61852)
Nu Stream Realty (Toronto) Inc.
35 Valentine Drive
Toronto, Ontario
Splendid 4 Bedroom, 4 Bath detached side-split home in Desirable Parkwoods-Donalda neighbourhood on Large Pie Shaped Lot, widens to 74 ft. in back. Lovingly maintained and updated by same family for almost 20 years. Top of the line Stainless Steel Appliances in Large Eat-In Kitchen. Dining Room with walk out to Patio and Backyard, Sunken Living Room with Bay Window, Marble Fireplace, Crown Moldings, 10 Foot Ceilings, and Pot Lights. Hardwood Floors throughout the home, good sized Bedrooms with closet organisers and large Windows. Finished High and Dry Basement Family Room with Stone Fireplace and Ceramic tiles. Large Laundry Room with Newer Washer and Dryer, and 3-Piece Bathroom, Built-In Shelving. Main drain and cleanouts replaced and interior perimeter drains installed to prevent flooding, Exterior and Interior Weeping Tiles. Roof is in excellent condition; inspected by a licensed roofer several times per year. Beautiful Pie Shaped Lot with many perennials and mature trees. Backyard is private and fully fenced. Attached Double Garage with walk-in entrance from enclosed porch. Private Double Driveway fits 4 Cars. Minutes to 404/DVP, Highway 401, and TTC. Walking Distance to schools, parks, and excellent shopping and restaurants. Longo's Plaza is only steps away. Street is quiet and well kept, with very low traffic. (id:61852)
Real Estate Homeward
14 - 15 Cobden Court
Brantford, Ontario
Beautifully upgraded and move-in ready bungalow townhome with a finished basement, located in a highly sought-after, walkable neighbourhood close to shopping, restaurants, banks, parks, and just minutes to Hwy 403. This spacious home offers an open-concept layout with vaulted ceilings, gleaming red oak hardwood floors, and a cozy corner gas fireplace. The kitchen features granite countertops, a centre island, ceramic flooring, a built-in dishwasher, fridge and stove-all included. California shutters enhance the main floor, and the living room is finished in warm, neutral tones. The second main floor bedroom is currently used as a den and can easily be converted back to a bedroom, with the option to add stylish barn-style doors if desired. The finished basement provides excellent additional living space, including a recreation room, bedroom, and 3-piece bath, plus a large storage area ideal for a hobby space or keeping things neatly tucked away. Enjoy your morning coffee on the back deck, shaded by a convenient roll-out awning. Additional highlights include central air, a gas BBQ hookup on the deck, and flexible closing available. Nothing to do here-just move in and enjoy. (id:61852)
RE/MAX Twin City Realty Inc.
1416 - 4055 Parkside Village Drive
Mississauga, Ontario
Beautiful 2-bedroom, 2 Full bathrooms condo in the heart of Mississauga on a highly desired suites, library, kids' play area, outdoor terrace, and 24-hour concierge. Enjoy ensuite central street. Features an open-concept layout, granite countertops, cabinet-paneled fridge and dishwasher, full-size appliances, carpet-free floors, and high ceilings. Modern building with top-notch amenities including gym, yoga studio, theatre, media lounge, party room, guest suites, library, kids' play area, outdoor terrace, and 24-hour concierge. Enjoy ensuite laundry, one parking space, and one locker. Walk to Square One, Celebration Square, YMCA, and Central Library. Steps to transit and highways 403/401. Excellent Walk Score of 91-perfect for families and students (id:61852)
Executive Homes Realty Inc.
806 Gladstone Avenue
Toronto, Ontario
Welcome to 806 Gladstone Avenue - a fully renovated legal duplex offering exceptional income potential and long-term value. Completely transformed in 2025, this semi-detached home has been thoughtfully redesigned with modern finishes and functionality, making it an ideal opportunity for investors, end-users seeking rental income, or multi-generational families. The property is legally configured as two self-contained units, providing flexibility to live in one unit while renting the other, or to generate dual rental income. The main and upper levels feature a brand-new kitchen with quartz countertops, stainless steel appliances, and custom cabinetry, along with three spacious, light-filled bedrooms and ample storage. The finished lower unit includes its own kitchen, full bathroom, and a separate walk-up entrance, making it perfectly suited for a rental suite, in-law accommodation, or additional income stream. Extensively upgraded from top to bottom, the home boasts a new roof, stucco exterior, modern canopy, and a brand-new hot water tank. All major systems-including heating, air conditioning, plumbing, and electrical-have been fully updated, offering peace of mind and low maintenance for years to come. With approximately 2,700 sq. ft. of finished living space, this rare laneway garage home stands out in one of Toronto's most desirable neighborhoods. Steps to parks, schools, transit, and local amenities, 806 Gladstone Avenue is a turnkey legal duplex that delivers versatility, rental income potential, and strong long-term upside. (id:61852)
Real Broker Ontario Ltd.
3498 Ashcroft Crescent
Mississauga, Ontario
Mostly original Main Floor with Oak strip hardwood. Kitchen includes vintage original steel kitchen cabinets (fair condition) *** remember no cosmetic renovations have been made to this rented home in many years. This home is ready for your complete renovation & personalization. Similar fully renovated homes have been marketed for over $900k. What an opportunity to redo everything and make it your prize winning creation! Finished basement with large rec room, 1 bedroom, 3 piece washroom, kitchen, separate office & Laundry. Great potential with existing separate entrance to be developed into a self-contained suite/apartment. Mid-efficiency furnace & central A/C. Shingles replaced in 2017 (original main-floor plaster ceiling shows cracks but no leaks). Beautiful, private fenced back yard with walk-out from main floor, 9ft x 5ft raised deck plus ground-level patio. Mature trees & garden shed (as-is) make it a nice place to entertain. Great family neighborhood within easy walking distance to Queenston Drive Public School (Kindergarten to Grade 8). Note: Interior photos have been retouched to remove Tenant's furniture etc. (id:61852)
Royal LePage Real Estate Associates
15 Aida Place N
Richmond Hill, Ontario
Welcome to King East Estates! Nestled on the edge of the Oak Ridges Moraine, 15 Aida is part of an exclusive community surrounded by lush parks, woodlands, and golf courses, while offering seamless connectivity. This newly built 4-bedroom, 4-bathroom detached home in the heart of Richmond Hill boasts a refined living space with premium upgrades and custom features throughout. Highlights include 10 ft ceilings on the main floor (with a coffered ceiling in the spacious family room), 9 ft ceilings on the second floor and basement, elegant hardwood flooring, and a Smart Water Security system in the basement. The expanded modern kitchen showcases upgraded cabinetry, a 58-inch fridge, 36-inch stove, and central island. The primary suite offers a spa-inspired ensuite with freestanding tub. Exterior features include a double-car garage with custom pot lights for added curb appeal and security. The parking floor also features an upgraded epoxy finish, offering a sleek, polished look and adding to the overall appeal of this fantastic home. Conveniently located near major highways, GO Transit, YRT, and Viva, this home provides easy commuting while keeping nature at your doorstep. Tarion warranty included for peace of mind. Taxes have been assessed. Title in hand, ready for its new owner! (id:61852)
RE/MAX Hallmark Realty Ltd.
