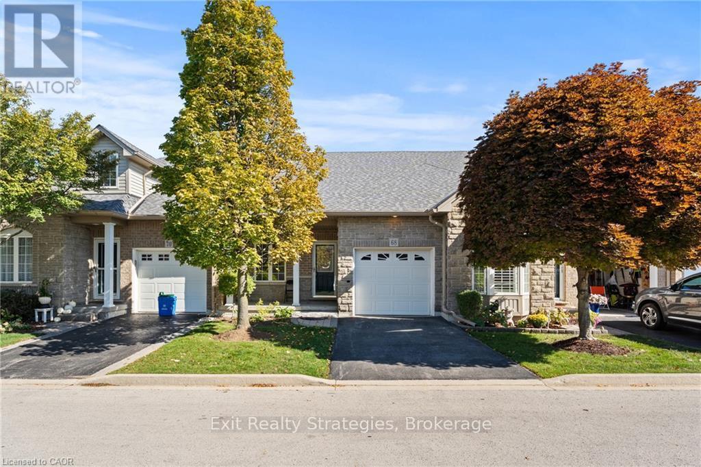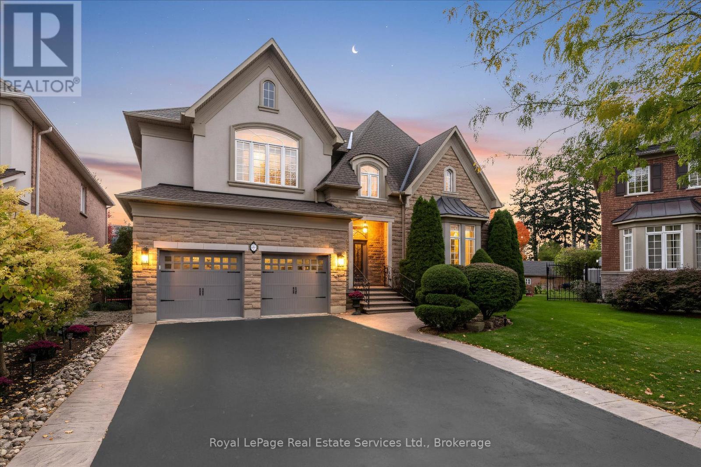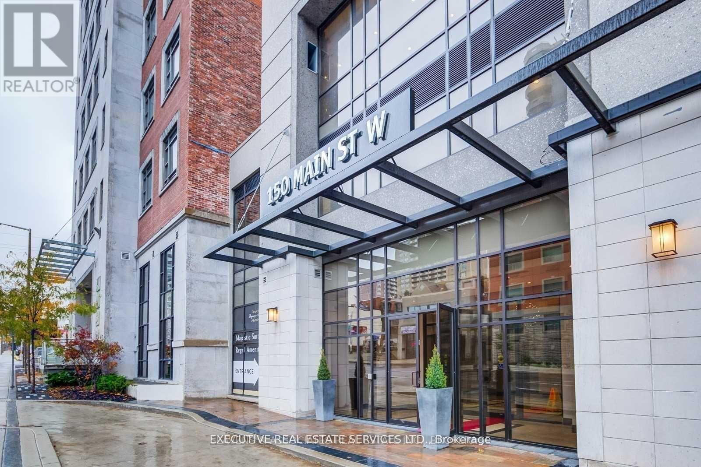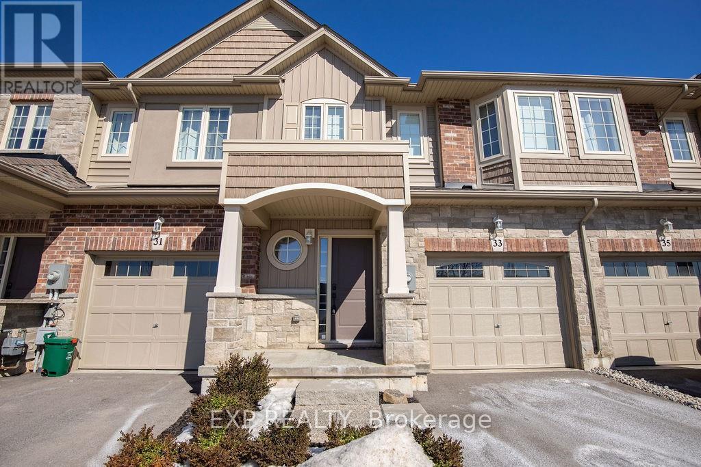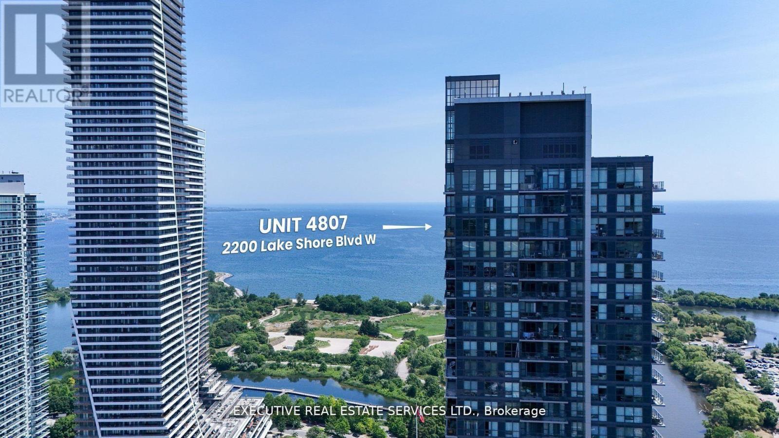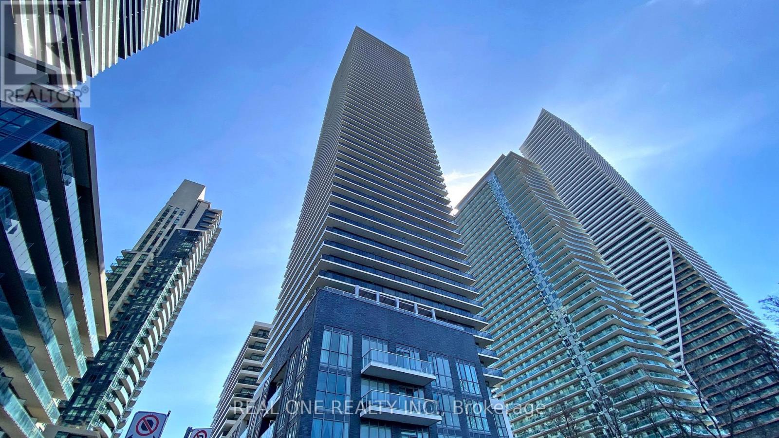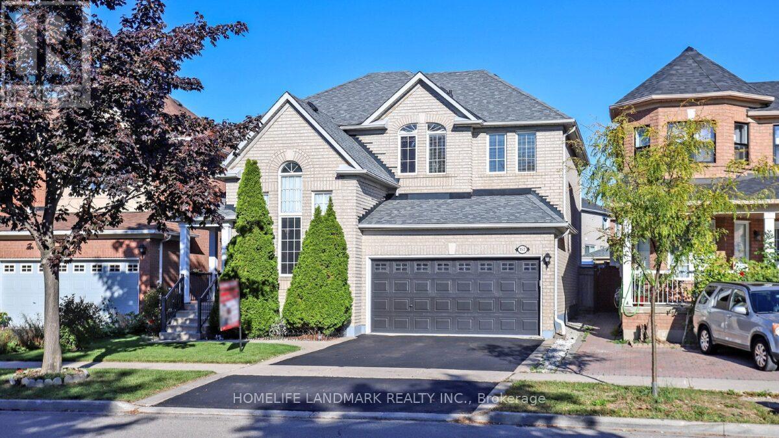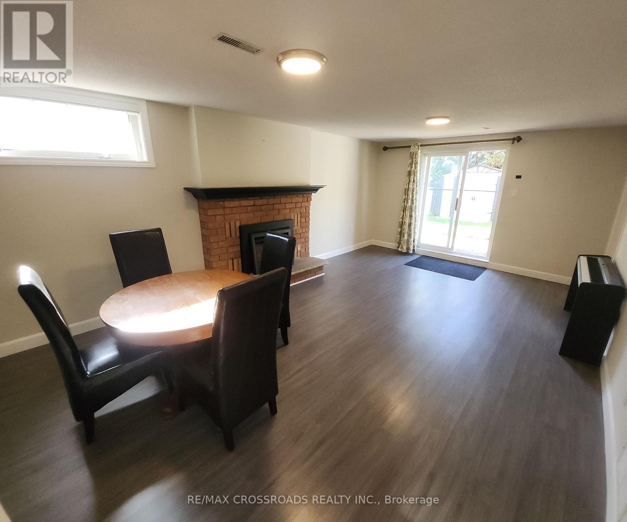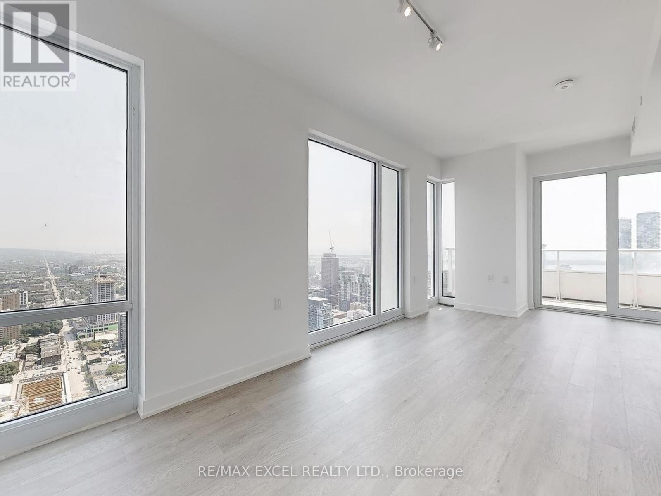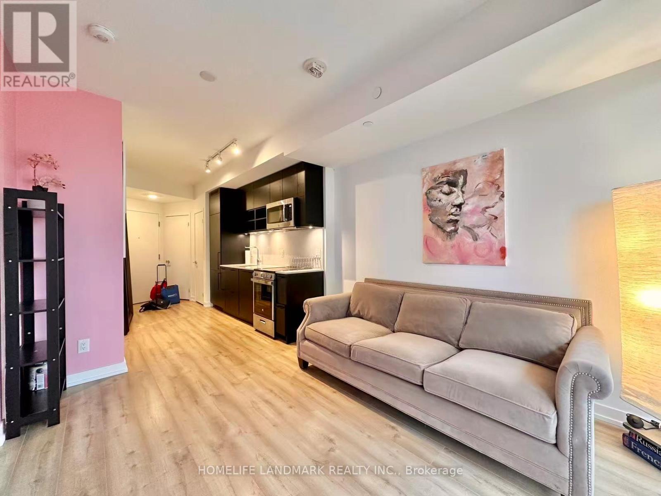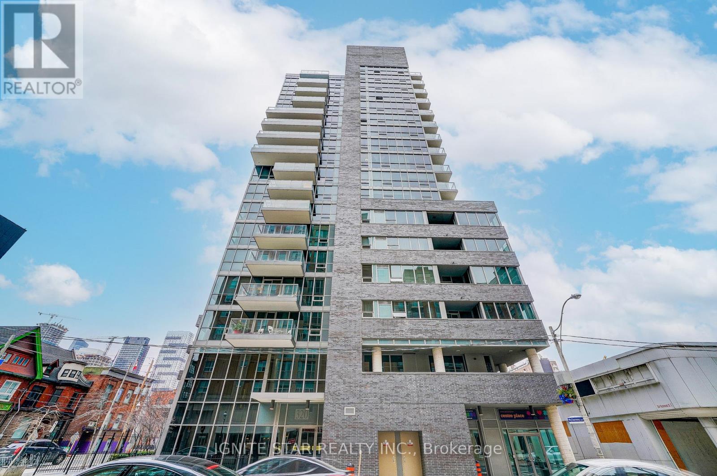39 - 68 Hallmark Trail E
Hamilton, Ontario
Step into a well-designed, well-maintained bungalow in one of the areas most desirable communities. Just around the corner from the spectacular residents clubhouse, this home offers true turn-key living. Enjoy resort-style amenities including an indoor pool, sauna, hot tub, fully equipped gym, games and craft rooms, tennis and pickleball courts, bocce and shuffleboard, a putting green, and a grand ballroom that hosts lively community events. Stroll the private parkland, watch wildlife by the pond, and soak up the warm, welcoming atmosphere of this active neighbourhood. A charming front porch leads into a freshly painted two-bedroom bungalow with hardwood flooring and ceramic throughout the main living areas. The kitchen features ample cabinetry, a breakfast bar, and gorgeous stainless steel appliances. The open-concept living and dining room offers seamless access to the deck and rear yard, perfect for relaxing or entertaining. The primary bedroom includes his and hers mirrored closets and an ensuite privilege bath with separate tub and shower. A generous second bedroom doubles as a guest room, office, or den. For added convenience, the laundry is located on the main floor and the garage offers inside entry. Affordable, move-in ready (priced to move fast!), and located in a sought-after community, this home delivers the very best in carefree adult living. Located minutes to the LINC, grocery shopping and restaurants. (id:61852)
Exit Realty Strategies
3340 Mistwell Crescent
Oakville, Ontario
Exclusive Rosehaven VISTA Model in Sought-After Lakeshore Woods, Bronte. Situated on a premium lot, this professionally designed residence offers over 4,500 sq. ft. of luxurious living space, four bedrooms, and a massive finished basement. Two sets of laundry (2nd floor and basement) with 4 full bathrooms to accommodate large families. The main level features 10' ceilings and hardwood flooring throughout. The expansive second floor has a Juliet balcony and a double staircase. Stunning upgrades and elegant craftsmanship are clearly evident! A rare opportunity to own a beautifully appointed home in one of Oakville's most desirable communities, just moments from the lake, trails, Shell Park, Bronte Harbour, and the coveted Appleby College. This home features one of the rare 3-car tandem garages and is ideal for the most particular clients. It includes two outdoor balconies overlooking the entertainer's backyard. Approximately $300K in recent renovations, with a renowned designer and professional contractor, make the house perfect as a showpiece for any executive. (id:61852)
Royal LePage Real Estate Services Ltd.
807 - 150 Main Street
Hamilton, Ontario
Welcome to Unit 807 At 150 Main! Beautiful Coffered 10 Ft Ceilings, Top Of The Line Finishes And Beautiful Views. This Model Suite Is Now Available For Sale & Is Equipped With Endless Upgrades. Upgraded Flooring, Back Splash, Lighting And Bathrooms. The Perfect 1+1 Bed Unit. Minutes From Mcmaster, Hamilton General Hospital, The Go Station And Mohawk College. Look No Further.. Location Location! Situated just minutes away from McMaster University, Hamilton General Hospital, the Go Station, and Mohawk College, this exceptional living space harmoniously blends convenience with sophistication. (id:61852)
Executive Real Estate Services Ltd.
33 Dunrobin Lane
Grimsby, Ontario
Don't Miss This Stunning Rental In Grimsby - Walking Distance To Lake Ontario! Perfect For Families, Professionals, Or Anyone Seeking A Stylish, Low-Maintenance Home In A Prime Lakeside Location! 5 Elite Picks! Here Are 5 Reasons To Lease This Beautiful 2018-Built Marz Townhome: This Modern, Carpet-Free 3-Bedroom, 2.5-Bath Home Offers 1,495 Sq. Ft. Of Bright, Open Living Space In The Desirable Family-Friendly Grimsby Beach Neighbourhood-Where Comfort, Style, And Convenience Meet. 1 Bright & Open Layout: South-Facing And Full Of Natural Light, The Home Features A Spacious Open-Concept Main Floor With 9-Ft Ceilings, Perfect For Entertaining Or Relaxing With Family. 2 Elegant Finishes Throughout: Enjoy Hardwood Floors, Wood Staircase With Upgraded Pickets, Pot Lights, Central Vacuum, Matching Kitchen Countertops And Backsplash, And A Large Island For Family Meals Or Casual Dining. 3 Modern Kitchen With Walkout: The Stylish Kitchen Provides Ample Storage, Open Sightlines, And Direct Access To A Private Stone Patio, Creating A Seamless Indoor-Outdoor Flow Ideal For Summer Gatherings. 4 Spacious Bedrooms & Convenience: Upstairs Features A Primary Suite With A Walk-In Closet And 5-Piece Ensuite, Plus Two Additional Generous Bedrooms, All With Hardwood Floors And An Upper-Level Laundry Room. 5 Comfort & Location: Includes Inside Garage Access, Auto Garage Door Opener, And A Low-Maintenance, Fully Stoned Backyard Perfect For Relaxing. The Unfinished Basement Offers Extra Storage Space. Enjoy Walking Distance To The Lakefront And Grimsby Lakeside Downtown, And Minutes To QEW (Fifty Road Exit), Grimsby GO Station, 50 Point Conservation Area, Costco, Metro, Starbucks, Tim Hortons, And Restaurants. Only 45 Minutes To Downtown Toronto Or Niagara Falls! This Home Combines Modern Living With A Prime Location-Perfect For Tenants Who Appreciate Quality And Convenience. Book Your Private Viewing Today - This One Won't Last! (id:61852)
Exp Realty
Lph07 - 2200 Lakeshore Boulevard W
Toronto, Ontario
Welcome to this stunning Lower Penthouse Corner Unit in the highly sought-after Mimico Lakefront Communities! This spacious and sun-filled 2 Bedroom + Study, 2 Bathroom suite offers a functional split-bedroom layout with floor-to-ceiling windows that fill the space with natural light and showcase northeast views of the city and lake. Enjoy the luxury of a huge, fully furnished private terrace, plus an additional balcony ideal for outdoor dining, relaxing, or entertaining above the city skyline.The modern open-concept kitchen is equipped with stainless steel appliances, sleek cabinetry, a glass tile backsplash, and plenty of counter space, flowing seamlessly into the living and dining area. The primary bedroom features a large closet and 4-piece ensuite, while the second bedroom offers generous space and natural light. The versatile study/den is perfect for a home office or reading nook. Additional features include 9-foot ceilings, full-sized stacked washer/dryer, hardwood floors, and ample closet space throughout.This unit comes with one underground parking space and a storage locker. Enjoy exceptional building amenities: fitness centre, outdoor pool, BBQ terrace, resident lounge, library, and more. Direct access to Metro, Shoppers Drug Mart, LCBO, Starbucks, and banks right below the building for unbeatable convenience. Located just steps from Lake Ontario parkland and waterfront trails, and minutes to the QEW, Gardiner Expressway, and Mimico GO Station, this location offers the perfect balance of urban lifestyle and lakeside serenity. Ideal for end-users or investors. Dont miss this rare opportunity to live in one of Etobicokes most vibrant waterfront communities! (id:61852)
Executive Real Estate Services Ltd.
808 - 70 Annie Craig Drive
Toronto, Ontario
Welcome To Humber Bay Luxury Condo - Mattamy's Vita On The Lake, Gorgeous Unit Featuring 1 Bedroom + Den With 2 Full Bathrooms. Den Can Be Used As 2nd Bedroom. South West Facing Beautiful Lake Views, With A 160 Sq/Ft Huge Balcony. Open Concept Kitchen With All Stainless-Steel Appliances, Quartz Counters, Center Island With Breakfast Bar, Backsplash & Quartz Counters. Amenities Include Fitness Room, Yoga Studio & Sauna, Party Rm W/Bar, Outdoor Pool, Sun Deck, Bbq Area, Guest Suites & 24Hr Concierge. One Parking Spot And One Locker Included. Steps To Shops, Transit, Parks, Lake Ontario. Mins To Downtown Toronto! (id:61852)
Real One Realty Inc.
152 America Avenue
Vaughan, Ontario
Client RemarksSparkling Upgraded Home In Prime Vellore Village. Excellent Use Of Space With Cathedral Ceiling In The Living Room And 9Ft Smooth Ceilings. Granite Counters, Valance Lighting & S/Steel Appliances In Kitchen. Open Concept Liv & Din Room, Gas Fireplace In Sunken Family Room. Walkout Through 8Ft Patio Doors From Breakfast Area To Patio. Roman Tub With Separate Shower In Master Ensuite. Finished Bsmt With Huge Open Rec Room, Cold Rm & Bathroom. NEW FURNACE 2024, NEW AC 2023 (id:61852)
Homelife Landmark Realty Inc.
290 Axminster Drive
Richmond Hill, Ontario
Premium 37.5 Ft X 100 Ft Lot Features A Renovated Semi-Detached Home, Zoned For The Top-Ranking Bayview Secondary School And Beverley Acres Public School (French Immersion), Nestled In The Prestigious Crosby Community Of Richmond Hill. This House Has Been Meticulously Renovated Throughout, Freshly Painted (2025), With New Front Entrance Tiles (2025), And Featuring Hardwood Floors Throughout (New Floors On Second Floor And Basement 2025). The Open-Concept Layout Boasts A Kitchen With Stainless Steel Appliances And Quartz Countertop With Backsplash. The House Features Three Spacious Bedrooms, Two Washrooms, And A Fully Renovated Basement That Adds Extra Versatility With A Recreation Room, A Bedroom, Laundry Room, A Three-Piece Bathroom, And A Rare Separate Entrance. North/South Facing Design Offers Sun-Filled Bedrooms And Living Spaces, With A Walkout To A Sunny, Flat, And Spacious Backyard. Just Minutes Away From Essential Amenities, Including Shopping (No Frills, Freshco, Food Basics, Walmart, And Costco), Mackenzie Health Hospital, Public Transit With Direct Routes To Finch Station, GO Train (Direct To Union Station), Skopit Park, Major Roads, And Hwy 404. This Home Is Perfectly Located For Convenience. More Than Just A House, It Is A Warm And Welcoming Space Filled With Care, Comfort, And Endless Possibilities. (id:61852)
Smart Sold Realty
304 Orsi Avenue
Bradford West Gwillimbury, Ontario
Wow! can you believe this gorgeous unit is vacant and ready for possession! super bright above ground unit with windows galore. It truly does not feel like it is the lower level as this unit receives so much sunlight (you have to see it to believe it) Landlord looking for a responsible tenant who wants to make it their home. (id:61852)
RE/MAX Crossroads Realty Inc.
5103 - 88 Queen Street E
Toronto, Ontario
BRAND NEW, NEVER LIVED BEFORE - Iconic Brand New Condo In The Heart of Downtown Toronto! Rare Top-Floor, South-Facing 3-Bedroom & 2-Bathroom Suite With 1 Parking (Standard Full-Size With No Walls Both Sides) & 1 Locker Included! Enjoy Bright Panoramic City Views From This 888 sq.ft. Layout, Offering Open-Concept Living, Modern Finishes, And Floor-To-Ceiling Windows. Steps To Queen Subway Station, Eaton Centre, TMU, St. Michael's Hospital, And The Financial District - Live In The Centre Of It All! 88 Queen Features World-Class Amenities Including A Rooftop Infinity Pool With Cabanas, Fitness & Yoga Studio, Co-working Lounge, Party/Dining Room, Conservatory, Theatre, And Outdoor Terrace With BBQs. Don't Miss This Rare Offering At One Of Downtown Toronto's Most Anticipated Addresses! (id:61852)
RE/MAX Excel Realty Ltd.
2308 - 135 East Liberty Street
Toronto, Ontario
Welcome to the Liberty Market Tower! This stylish one-bedroom suite offers a bright, open-concept layout with floor-to-ceiling windows and a spacious balcony showcasing stunning city views. The modern kitchen features quartz countertops and stainless steel appliances. Carpet-free throughout, with high-speed internet included.Enjoy exceptional building amenities - including a gym, party/meeting room, recreation centre, rooftop deck/garden, and 24-hour concierge. Perfectly located just steps from shopping, TTC, Exhibition Place, GO Station, and vibrant local restaurants. Experience the best of urban living in the heart of the East Liberty village! (id:61852)
Homelife Landmark Realty Inc.
303 - 320 Richmond Street E
Toronto, Ontario
The Modern Is One Of The Best Buildings On Richmond St. East! Great Location And Every Convenience AtYour Door Step. A Large Open Concept 1 Bdrm Plus Den Suite W Hardwood Floors & Modern Finishes . StepsTo Financial District, Union Station, Ryerson University, George Brown College, Ttc & Conveniently LocatedAcross From A Tim Horton's, Dry Cleaners & Convenience Store. Condo Amenities Include Large RooftopPatio With 2 Bbq's, Rooftop Pool With Incredible City Views. (id:61852)
Ignite Star Realty Inc.
