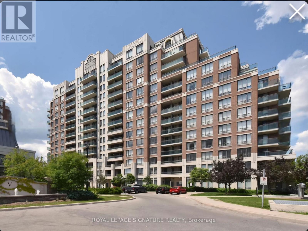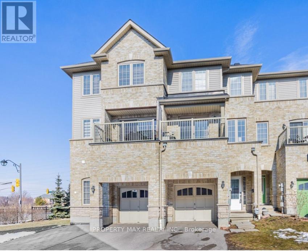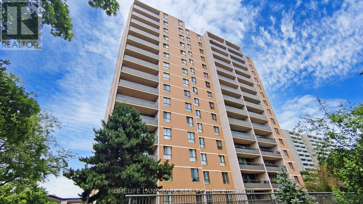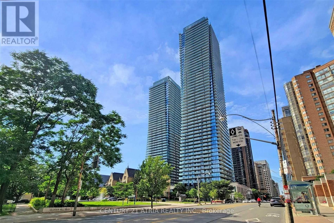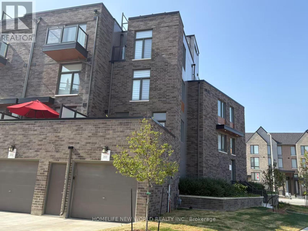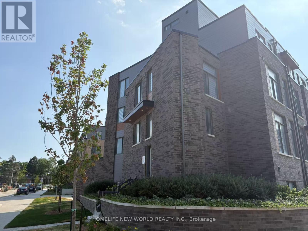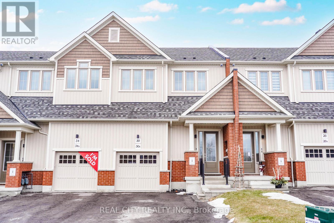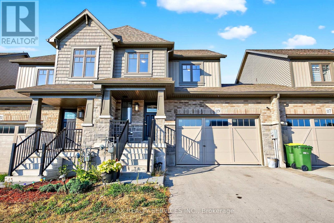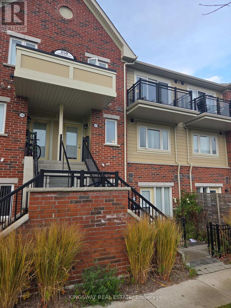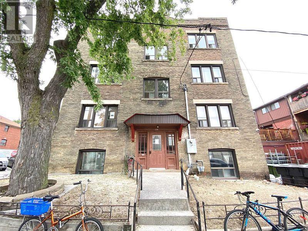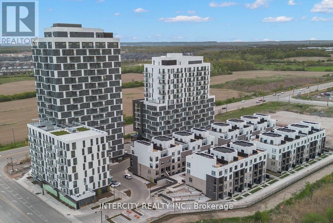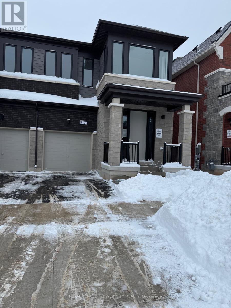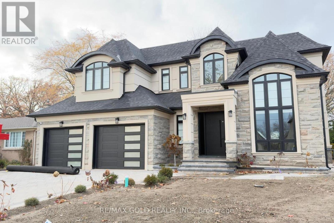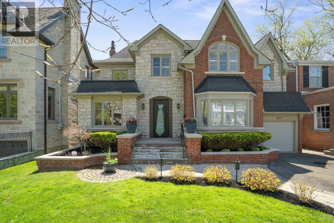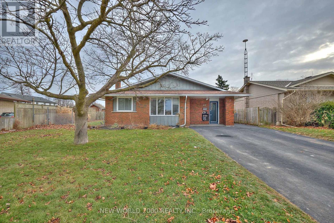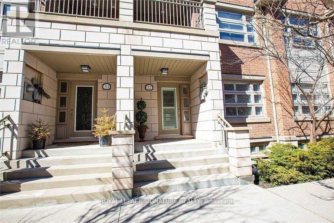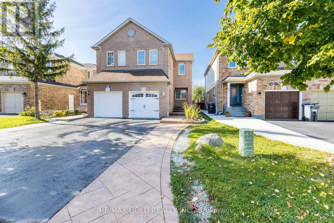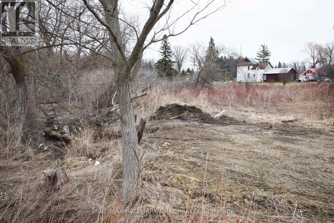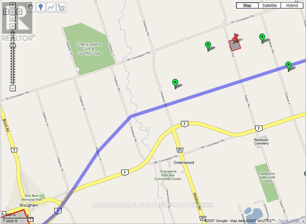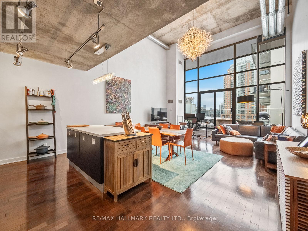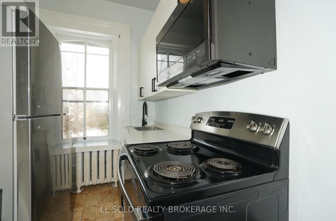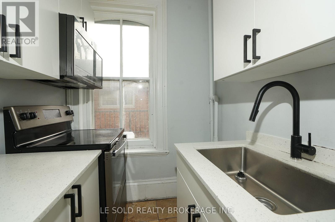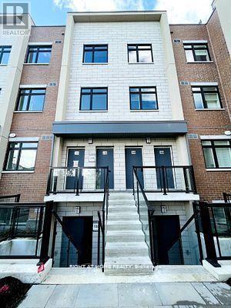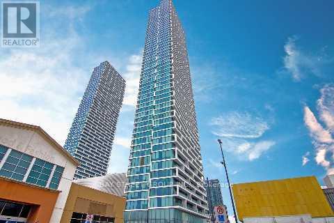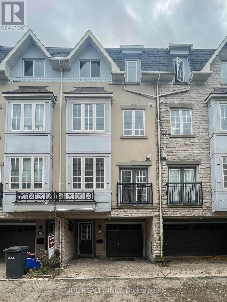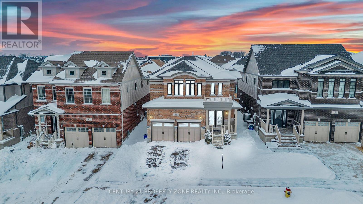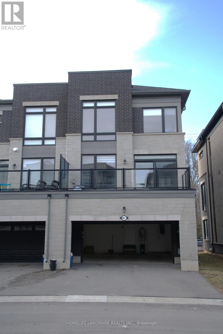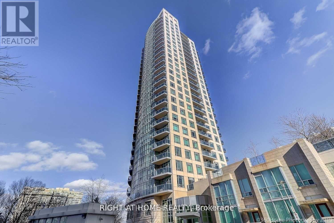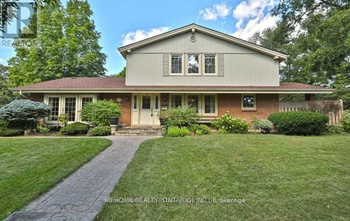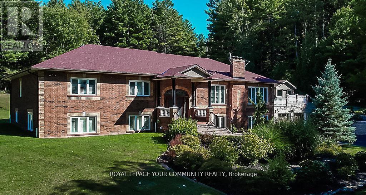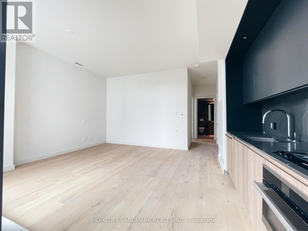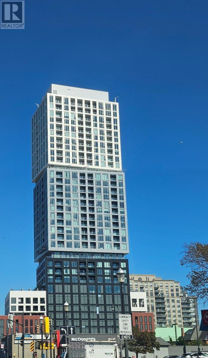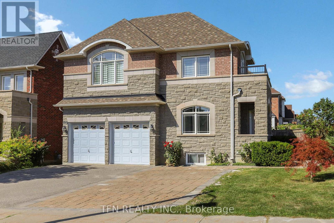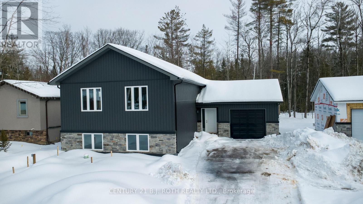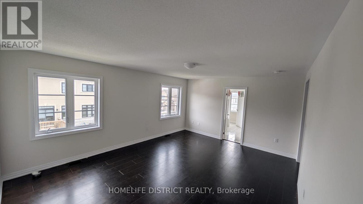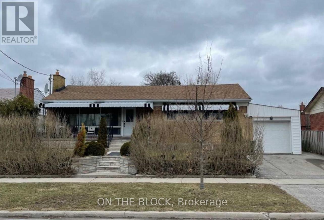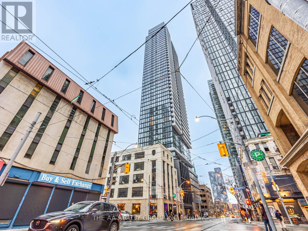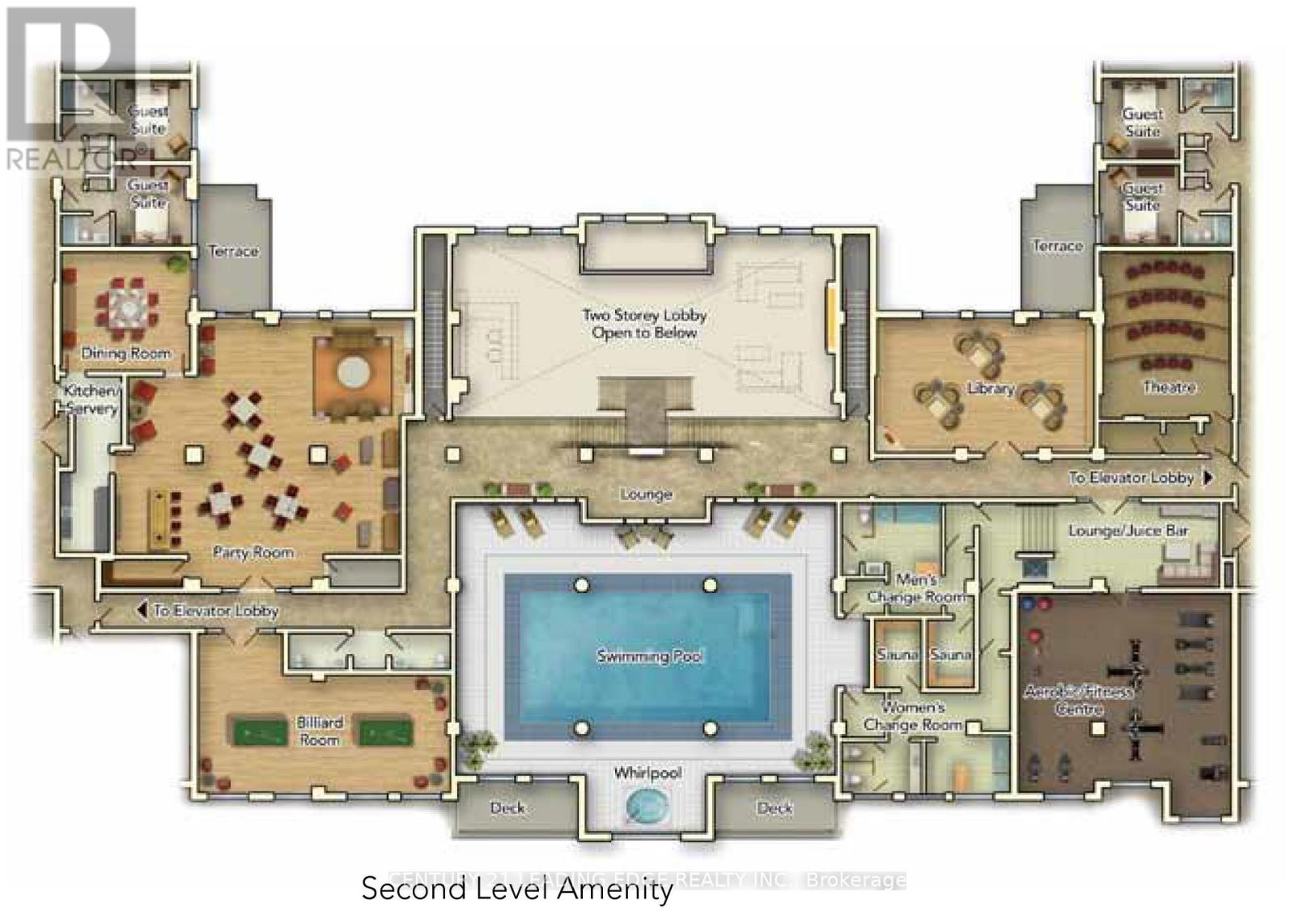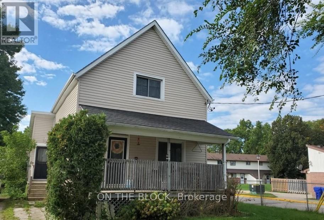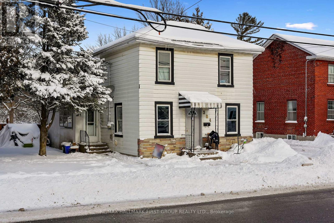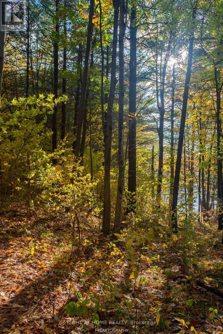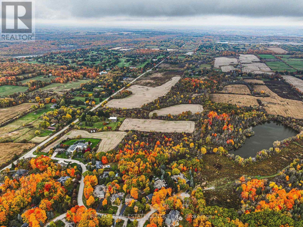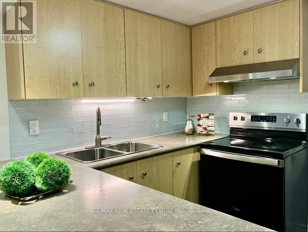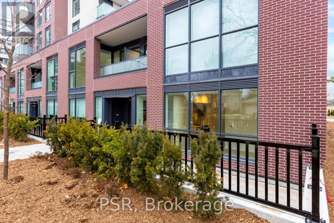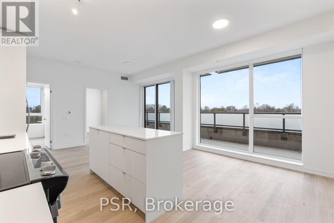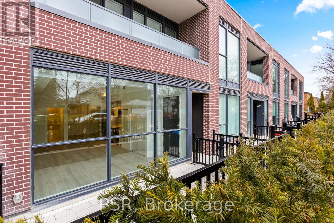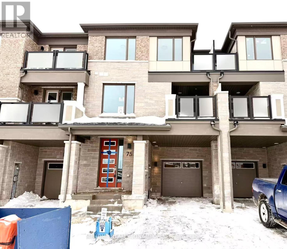803 - 350 Red Maple Road
Richmond Hill, Ontario
Welcome Home To The Vineyards. A Luxury Lifestyle Awaits In This 24 Hour Gated Community With Amenities That May Make You Cancel Your Gym Membership! Come Check Out This Competively Priced, Spacious & Private 2 Bed 2 Full Bath Unit Complete With An Open Concept Layout, Hardwood Floors, In-Suite Laundry & Unobstructed Views. Primary Bedroom Features A Walk-In Closet, Ensuite Bathroom & Private Walk-Out To The Balcony. Second Bedroom Is Generously Sized With A Large Double Closet And Large Windows. One Underground Parking Spot Beside The Elevator, Water, Heat & Central A/C Included. Building Amenities Include Indoor Pool, Jacuzzi, Sauna, Two Exercise Rooms, Playground, Tennis Court, Billiards, BBQ Area & More. Conveniently Located Steps To Yonge St, Hillcrest Mall, Walmart, Canadian Tire, Home Depot, Restaurants & Entertainment. Commuting? Then You'll Love The Easy Access To GO Transit, Viva, YRT, HWY 407, HWY 7 & The Future Yonge/Hwy 7 Subway Station. Unit Is Currently Vacant Of All Furniture. (id:61852)
Royal LePage Signature Realty
443 Rossland Road E
Ajax, Ontario
Power of Sale: Don't Miss This Opportunity To Own This Gem!! Spectacular Home In Prestigious/Exclusive Pocket Of Mulberry Meadows Ajax. Less than 13 Years Old! Spectacular Eat-In Kitchen With Stainless Steel Appliances! Wonderful Family Community! Steps To Restaurants, Shopping, Schools And Parks! Minutes To 401 & Go Train! Fantastic Opportunity Don't Miss It! (id:61852)
Property Max Realty Inc.
1006 - 2721 Victoria Park Avenue
Toronto, Ontario
Spacious and sun-filled 2-bedroom, 2-bathroom corner unit in a highly desirable location, featuring a large balcony with unobstructed views. Fully renovated two years ago, the unit offers an open-concept kitchen that creates a bright, spacious, and modern living environment. Situated in a well-maintained building conveniently close to shopping, supermarkets, schools, and public transit. Minutes to Fairview Mall with easy access to Hwy 401, 404, the DVP, and other 400-series highways. (id:61852)
Homelife Landmark Realty Inc.
1001 - 65 St Mary Street
Toronto, Ontario
1 Bdrm U Condo At Bay & Bloor, 542 Sq.Ft+ Balcony. Great Layout, Engineered Hardwood Floors Throughout, Beautiful Kitchen B/I Appliances, Cesar Stone Counters/Backsplash. Excellent Location, Steps From Queens Park, Yorkville, Hospitals, U Of T, Public Transportation, Shopping, Restaurants, Entertainment And Much More. (id:61852)
Century 21 Atria Realty Inc.
Room 2 - 72 Hooyo Terrace
Toronto, Ontario
Brand-New Home Near Yorkdale Stay just 400m from Yorkdale Subway Station - only 20 minutes by transit to Rogers Stadium.Ideal for a single professional or student! Enjoy a fully furnished lower-level room in a brand-new, one-bedroom apartment. Located in a modern townhouse community in a prime Yorkdale area, steps from Canada's most luxurious mall.Amenities & Features: High-speed internet Fully equipped kitchen Bathrooms with bidets (hot & cold water) Minutes from major highways 1-2 minute walk to bus stop 15-25 minute drive to Downtown Toronto and Pearson Airport Shared kitchen, terrace, and laundry facilities Luxurious corner unit facing the park with a peaceful panoramic view Gas, water, and internet included No parking, no smoking, no pets (id:61852)
Homelife New World Realty Inc.
Room 1 - 72 Hooyo Terrace
Toronto, Ontario
Brand-New Home Near Yorkdale Stay just 400m from Yorkdale Subway Station - only 20 minutes by transit to Rogers Stadium.Ideal for a single professional or student!Enjoy a fully furnished room in a brand-new, one-bedroom apartment on the 2nd floor, featuring two large windows, a semi-private washroom, and an Ethernet port in the room. Located in a modern townhouse community in a prime Yorkdale area, steps from Canada's most luxurious mall.Amenities & Features: High-speed internet Fully equipped kitchen Bathrooms with bidets (hot & cold water) Minutes from major highways 1-2 minute walk to bus stop 15-25 minute drive to Downtown Toronto and Pearson Airport Shared kitchen, terrace, and laundry facilities Luxurious corner unit facing the park with a peaceful panoramic view Gas, water, and internet included No parking, no smoking, no pets (id:61852)
Homelife New World Realty Inc.
30 - 30 Ziibi Way Main Way N
Clarington, Ontario
Welcome to 30 Ziibi Way in Newcastle, Clarington - a stunning, never-lived-in 3-bedroom, 3-bath townhome that blends modern comfort with exceptional convenience. This brand-new Treasure Hill home is move-in ready and designed for those who value both style and smart living. Nestled in a friendly and fast-growing community, this home places you within easy reach of everything you need. Enjoy quick access to shopping, dining, parks, and schools, all while being just a short drive from the 401 for a smooth commute to Toronto or Durham Region. Nature lovers will appreciate nearby trails, green spaces, and the charm of downtown Newcastle just minutes away. This isn't just a house-it's a connected, energy-efficient living space. As a Treasure Hill GENIUS home, it comes equipped with a Nest Learning Thermostat, smart lighting, and double-glazed Low-E windows for comfort and savings. The open-concept layout, modern kitchen with quartz counters, and spa-like bathrooms offer both elegance and everyday practicality. (id:61852)
Real City Realty Inc.
119 Stan Baker Boulevard
Grey Highlands, Ontario
This freehold property, with no monthly fees, is perfectly situated behind lush greenspace and offers picturesque views of the Markdale Golf and Country Club. The spacious, well designed floor plan features an open concept living area filled with natural light, a beautiful kitchen with a large island ideal for meal prep or casual dining, and three generous bedrooms, including a primary suite with a walk in closet and private ensuite. The unfinished lower level provides a versatile space ready to be customized to suit your needs, making this home a perfect blend of comfort, functionality, and flexibility. (id:61852)
RE/MAX Realty Services Inc.
141 - 250 Sunny Meadow Boulevard
Brampton, Ontario
A beautifully maintained and bright 2-bedroom stacked townhouse located in one of Brampton'smost desirable and family-friendly communities. This inviting upper-level unit offers a modernlifestyle with a thoughtfully designed open-concept floor plan that seamlessly connects theliving, dining, and kitchen areas. Complete with stainless steel appliances, ample cabinetspace, and contemporary finishes, the kitchen is perfect for cooking and entertaining. Largewindows throughout allow for plenty of natural light, creating a warm and welcoming atmosphere.The suite also features a private open balcony - ideal for a morning coffee or eveningrelaxation. Includes one surface-level parking spot. Located steps from a plaza, playground, transit, and library. Just minutes from HWY 410,Brampton Civic Hospital, Trinity Commons Mall, and Bramalea City Centre. Enjoy the comfort andconvenience of living in the heart of Brampton, ideal for young couples, small families, orprofessionals. Close to schools, places of worship, and essential amenities. Tenant is responsible for water heater rental and liability insurance. (id:61852)
Kingsway Real Estate
3 - 555 Palmerston Avenue
Toronto, Ontario
Location,Location,Downtown Of Toronto, Walk To Bathurst And Christie Subway Station, U Of T,Colleges,Schools Nearby. Steps To The Entertainment District, Streetcar,Shops,Bars,Restaurants. Beautiful 3 Bedrooms Apartment. Good Size Bedrooms.The Rent Includes Hydro, Heat, Water. (id:61852)
Homelife Landmark Realty Inc.
505 - 345 Wheat Boom Drive
Oakville, Ontario
Discover 505-345 Wheat Broom Drive, a thoughtfully designed one-bedroom, one bathroom condominium situated in the highly sought-after North Oakville neighbourhood. Located within the modern and well-established Minto Oakvillage community, this residence offers a seamless blend of contemporary style and everyday comfort. The open-concept layout is enhanced by upgraded finishes, including stylish flooring throughout. The kitchen is both functional and elegant, featuring full-size stainless steel appliances, premium cabinetry, and sleek quartz countertops-ideal for both daily living and entertaining. Additional highlights include an underground parking space, providing secure and convenient vehicle storage. Ideally positioned, the property offers easy access to major roadways, public transit, and the Go Station. Residents will also appreciate the close proximity to top-rated schools, Trafalgar Memorial Hospital, scenic parks, walking trails, and a variety of faith centres. Perfect for first-time buyers, downsizers, or investors, this condo represents and exceptional opportunity to own in one of Oakville's most desirable communities. (id:61852)
Intercity Realty Inc.
3193 Crystal Drive
Oakville, Ontario
Come See This Brand New 4 Bedroom, 4 Washroom Home in Oakville - Never Before Lived in! The Home Has an Open Concept Layout With Natural Light And 2 Windows in the Living Room. The Main Floor Has a 9 Ft Ceiling and Gas Fireplace. There Are Ceramic Floor Tiles In The Foyer, Kitchen, Breakfast Room, And All Bathrooms. There Is Hardwood Flooring in the Ground Floor Hall, Living/dining, Family/ Great Room. The Kitchen Has Stone Counter Tops and a Breakfast Counter. The Primary Bedroom Has Walk-in Wardrobes and an Ensuite Bathroom With Double Vanity and Standing Shower. The Other Bedroom Also Has Ensuite Bathroom With Free Standing Tub. The Laundry Room is Conveniently Located on the Second Floor. There is a Spacious Unfinished Basement - an Exciting Opportunity to Add Value - Design Your Own Space. The Location is Near Shopping Centres - Walmart/superstores. It is Close to Reputable Schools, 407/ 403 Highways, Parks, and Trails. (id:61852)
Royal LePage Flower City Realty
507 Wildwood Drive
Oakville, Ontario
Welcome to an exceptional custom-built luxury residence, where inspired architecture, thoughtful design, and superior craftsmanship come together to create a home that is both elegant and functional. The grand foyer sets the tone, offering an impressive welcome into this truly distinguished home. Light & architectural impact, the interior features a dramatic skylight that fills the home with natural light. The show-stopping 20' family room is highlighted by a stunning floor-to-ceiling porcelain fireplace, sophisticated yet inviting atmosphere. The formal living room features 14' ceilings and expansive front-facing windows. The open-concept main level is enhanced by 10' ceilings, modern pot lighting, and floor-to-ceiling windows, allowing sunlight to pour into every corner. Elegant wainscoting and custom wall panelling throughout the foyer, living room, family room, and staircase showcase the exceptional detail and craftsmanship found throughout the home. At the heart is a chef-inspired kitchen, designed for both everyday living. It features panel-ready Miele appliances, including refrigerators & other appliances, offering a seamless, built-in aesthetic. This well-planned kitchen provides an outstanding layout, premium finishes, and a functional flow that opens to the backyard through sliding doors. Step outside to a covered rear patio, accessed from the kitchen, creating the perfect space for outdoor enjoyment. The fenced backyard ensures privacy, while the beautifully designed interlocked driveway and wrap-around hardscaping enhance curb appeal and durability. Car enthusiasts and active families will appreciate the extra-wide garage, designed to comfortably accommodate larger vehicles. A secondary rear garage door allows convenient access to the backyard-ideal for motorcycles or pets. The fully finished basement continues the luxurious living experience, with large window wells for enhanced natural light, a stylish wet bar & full bath. Extra-wide garage Doors. (id:61852)
RE/MAX Gold Realty Inc.
267 St Leonards Avenue
Toronto, Ontario
Luxury Redefined In Coveted Lawrence Park. A Masterfully Updated Custom Residence Built With The Finest Materials, Uncompromising Attention To Detail & High-End Craftsmanship. No Expenses Spared On Superior Quality, Security & Enduring Value. 6,180SF Of Living Total Living Space.Premium High-End Impact Windows Throughout. State-Of-The-Art European Front Door Opens To Soaring Double-Height Entrance Hall, Introducing The Home's Lavish Proportions & Elegant Interiors. Principal Rooms Designed In Seamless Flow W/ 11-Ft. Ceilings, New Oak & PorcelainFloors, Meticulous Millwork, New Windows & Custom Drapery. Elevator Service On All Levels.Sophisticated Main Floor Office, Living Room W/ Gas Fireplace, Timeless Moulding & Bow Windows.Expansive Dining Room Featuring Wood-Burning Fireplace W/ Porcelain Surround, Full-Wall WineCabinet W/ Custom Lighting. Exquisite Gourmet Kitchen W/ One-Of-A-Kind Porcelain Island, NewLuxury Appliances, Wolf Oven & Steam Convection Oven, SubZero F/F, x2 Sub-Zero Fzer Drawers, Sub-Zero Wine Cellar, Miele DW, Sun-Filled Breakfast Area & Separate Prep Kitchen. Vast Family Room W/ Walk-Out To New Deck & Gas Fireplace W/ Stone Surround. Magnificent Primary Retreat W/Newly-Built Private Balcony, Walk-In Closet & Spa-Like 5-Piece Bath W/ Freestanding Tub.Oversized Dressing Room W/ Custom Built-Ins & Semi-Ensuite. Bright Second Bedroom W/ Walk-In Closet & Semi-Ensuite. Spacious Third & Fourth Bedrooms W/ Semi-Ensuite Access. Newly-Updated Basement W/ Grand Entertainment Room, Bedroom Or Lower Family Room W/ Wood-Burning Fireplace &3-Piece Bath. Highly Sought-After Backyard Oasis W/ South-Facing Sunlight, Tall Privacy Hedges, Mature Trees, New Deck, Barbecue-Ready Stone Patio & Professionally Landscaped Gardens.Distinguished Curb Presence W/ Sprawling Lawn & Manicured Greenery. Minutes To SunnybrookHospital, Glendon Campus, Granite Club, Crescent School, TFS International School, Major Highways & Premier Amenities. (id:61852)
RE/MAX Realtron Barry Cohen Homes Inc.
62 Champlain Avenue
Welland, Ontario
Stunning 6-bedroom backsplit located in a highly desirable Welland neighbourhood near Niagara College, featuring a private backyard oasis with a gorgeous inground pool and expansive patio-perfect for entertaining or relaxing. The home features 3 + 3 bedrooms, 2 full kitchens, and bright, oversized windows throughout, filling each room with natural light. Main Kitchen has Granite Counters and Second Floor Bath includes Quartz Counters. With a separate entrance to the basement, this property is ideal for investors, multi-generational living, or homeowners seeking additional income through a basement suite or student housing. Updates to the property include a new roof (2022), tankless water heater (2023), heat pump (2023), and a smart thermostat (2023). Conveniently located just minutes from the YMCA, a public school, and public transit, this well-maintained home offers exceptional versatility, comfort, and long-term value in a prime location (id:61852)
New World 2000 Realty Inc.
32 - 2460 Prince Michael And Dundas Drive
Oakville, Ontario
Stunning Executive Town Home In Joshua Creek, Upscale Condo Town House Living With Condo Amenities , Indoor Pool, Gym, Party Room And More. 9 Ft Ceilings With Gourmet Kitchen With A Walk-Out To A Huge Terrace. 3 Bedrooms, 3 Washrooms, 2 Balconies, 2nd Floor Laundry, California Shutters Through-Out, Open Concept Office Space Upstairs. Close To Highways,Transit, Shopping And In A Excellent School Districts. (id:61852)
Royal LePage Signature Realty
4216 - 19 Bathurst Street
Toronto, Ontario
The Lakefront Is One Of The Most Luxurious Buildings At Downtown Toronto. This Bright & Well-Appointed 1 Bedroom Unit Features A Modern Kitchen & Bath and 10-Ft Ceiling W/Floor To Ceiling Windows, Top Floor To Enjoy Stunning West Lake View and City View. The Building Houses Over 23,000Sf Of High End Amenities Such As Karaokea & Theatre Room, Library, Pet Wash & Play Area And More. At Is Doorstep Lies The Masterfully Restored 50,000Sf Loblaws Flagship Supermarket & 87,000Sf Of Essential Retail. Steps To Shoppers, The Lake, Restaurants, Transit, Shopping, LCBO, Entertainment, Parks, Schools & More! (id:61852)
Prompton Real Estate Services Corp.
49 Bunchberry Way
Brampton, Ontario
Beautiful Semi-Detached, For AAA tenants. Located In High Demand Area. Main Floor Offers Combined Living & Dining With Eat-In Kitchen W/ Breakfast Area. Laminate Floors On Main Floor & Through-Out 2nd Floor. Master Bedroom W/ Double Closet And 4Pc En-Suite. Pattern Concrete Front And Back Patio. Basement not included, rented out separately (id:61852)
RE/MAX Gold Realty Inc.
4797 County Road 90 Road
Essa, Ontario
Seize this incredible opportunity to build your dream home or investment property on this spacious 3/4 acre lot in the heart of Essa! Perfectly positioned between Barrie and Angus, this property offers the best of both worlds - the peaceful charm of rural living with the convenience of nearby amenities just minutes away. Located near Highway 400, this lot provides seamless access for commuters heading to the GTA or beyond. Whether you work in the city or simply want to explore all that Simcoe County has to offer, this prime location keeps you connected while enjoying the tranquility of country living. With ample space to design and build, this lot presents a fantastic opportunity to create a home tailored to your needs. Enjoy privacy, nature, and plenty of room for outdoor living, all while staying close to shopping, dining, schools, and recreational activities in both Barrie and Angus. Don't miss out on this rare chance to secure a sizable lot in a fantastic location! (id:61852)
RE/MAX Hallmark Chay Realty
00 Salem Road
Pickering, Ontario
Prime nursery / greenhouse opportunity in North East Pickering. Approx. ten acres of land in a fast-growing area, with excellent access and visibility to a large and expanding population base. Ideal for a commercial nursery, greenhouse production, and related agri-business uses, with potential to incorporate seasonal markets and small events. Seller is open to partnership or joint venture with an experienced operator - great chance for a nursery / greenhouse business looking to expand without tying up all the capital in land. (id:61852)
International Realty Firm
534 - 43 Hanna Avenue
Toronto, Ontario
Experience elevated urban living in this rare two-storey hard loft, set within a historic and highly exclusive building. Rich in character, the space showcases exposed concrete and ductwork, dramatic 17-foot ceilings, and expansive floor-to-ceiling windows that create an airy, gallery-like atmosphere throughout. A seamless walkout leads to a spectacular 250 sq ft private terrace, an exceptional outdoor extension ideal for entertaining, unwinding, or enjoying city views in every season.The open-concept main level is thoughtfully designed with ample room for both refined living and proper dining, offering flexibility without sacrificing style. Two well-proportioned bedrooms and two bathrooms provide comfort and privacy, making this an ideal home for discerning professionals or creatives seeking something truly distinctive.This offering includes an oversized parking space (13 ft wide by 16 ft deep) and a locker, with all utilities included except hydro. Residents enjoy 24-hour concierge service and access to premium amenities, including a fully equipped gym, elegant party room, boardroom, and a shared rooftop lounge complete with BBQs and a hot tub.Perfectly positioned for a vibrant, walkable lifestyle: Balzac's Coffee is at your doorstep, Left Field and Local are directly across the street, the LCBO sits just up the road, and Metro groceries are conveniently located behind the building. A striking, design-forward home that offers both luxury and livability; this is a truly special space for those who value style, character, and effortless city living. (id:61852)
RE/MAX Hallmark Realty Ltd.
Unit 5 - 53 Mcclary Avenue
London South, Ontario
Rent includes free in-suite laundry, high-speed internet, heat, water, and two parking spaces. Tenant to pay hydro only. 12-month lease term preferred. Short-term rental lease terms available for negotiation. Bright and spacious 3-bedroom plus den unit located on the second floor of a well-maintained three-storey sixplex in a beautiful heritage home, minutes from downtown London. The den can be used as a fourth bedroom, providing flexible living arrangements. Recently renovated interior combining modern finishes and facilities with original heritage character. Approximately 850 sq ft featuring 12-foot ceilings, large windows, and a bright layout that remains warm and cozy in winter. Professionally managed building with weekly cleaning of common areas. A live-in building superintendent is on site to respond promptly to maintenance requests. Snow removal, grass cutting, and all building maintenance are handled by management, allowing for stress-free living. Ideal for professionals or roommates seeking a comfortable, well-managed home in a central location. Landlord fully support tenants having a roommate to help reduce living costs through approved co-living arrangements compliant with all local bylaws. (id:61852)
Le Sold Realty Brokerage Inc.
Unit 4 - 53 Mcclary Avenue
London South, Ontario
Rent includes free in-suite laundry, high-speed internet, heat, water, and two parking spaces. Tenant to pay hydro only. 12-month lease term preferred. Short-term rental lease terms available for negotiation. Bright and spacious 3-bedroom plus den unit located on the second floor of a well-maintained three-storey sixplex in a beautiful heritage home, minutes from downtown London. The den can be used as a fourth bedroom, providing flexible living arrangements. Recently renovated interior combining modern finishes and facilities with original heritage character. Approximately 850 sq ft featuring 12-foot ceilings, large windows, and a bright layout that remains warm and cozy in winter. Professionally managed building with weekly cleaning of common areas. A live-in building superintendent is on site to respond promptly to maintenance requests. Snow removal, grass cutting, and all building maintenance are handled by management, allowing for stress-free living. Ideal for professionals or roommates seeking a comfortable, well-managed home in a central location. Landlord fully support tenants having a roommate to help reduce living costs through approved co-living arrangements compliant with all local bylaws. (id:61852)
Le Sold Realty Brokerage Inc.
151 - 1075 Douglas Mccurdy Comm Court
Mississauga, Ontario
Trendy Urban 2 Beds and 2 Bath Townhome in the sought-after Lakeview. 9 Ft Ceiling on both the floors. Enjoy an abundance of natural light and space. A modern and stylish living experience. Steps to public transit, Short walk to Lakefront Promenade Park and Water Front Trails, Minutes to QEW, One-minute walk to the Walmart, many amenities and ample parking. 5 Mins to Port Credit,& Port Credit Go Station. Includes one underground parking spot and Internet. (id:61852)
Right At Home Realty
1801 - 5 Buttermill Avenue
Vaughan, Ontario
Beautiful 2Br + Den Suite. Bright, Spacious. Modern Kitchen Design W/B/I Appliances, Countertop And Cabinet Lighting. Large Balcony.Laminated Floor Throughout. Bedroom W/Large Closet + W/O Balcony. Steps From The Subway,Bus Station And Major Highways.; 2 Stop Away From York University.Walk To Lots Of Shops And Restaurants, Ymca & Much More. Easy Access 400/401/407. (id:61852)
Bay Street Group Inc.
3 Garvin Mews
Toronto, Ontario
3+1 bedroom, 3 bathroom freehold townhome in Super Quiet, Not Back Or Facing Finch. Prime Location, South Facing, The Best Back Yard You Can Find In Town Home. The entertainer's kitchen offers an abundance of storage, high-end appliances, a breakfast area, and walkout to yard-perfect for summer barbecues. Upstairs you will find three spacious bedrooms with exceptional storage. Imagine an entire third floor devoted to your primary suite. Featuring a generous bedroom with spa-like ensuite with tub. The versatile office/den makes a perfect work from home setting or potential fourth bedroom. Generous two-car parking, garage with direct access to the house. And Workshop In Garage. Private garbage collection, snow removal and grass cutting included in monthly fees.$272/month. Don't miss your opportunity own this amazing home. (id:61852)
Jdl Realty Inc.
14 Spachman Street
Kitchener, Ontario
Discover Elevated living at 14 Spachman Street, a beautifully crafted 2021 Built Fusion Homesresidence designed for modern elegance & Still under tarion warranty.Step into a grand foyerfinished with elegant porcelain flooring, flowing seamlessly into hardwood floors throughoutthe great room and dining area.The chef's kitchen impresses with a walk-in pantry, quartz-topped island and sleek stainlesssteel appliances-perfect for style and function. An oak staircase adds timeless sophistication.Retreat to the primary suite, featuring a spa-inspired 4-piece ensuite with soaker tub,glass-enclosed shower, and a spacious walk-in closet. Bedrooms two and three also offer walk-inclosets, delivering comfort and convenience throughout.Enjoy a fully fenced backyard, plus a separate entrance to the unfinished basement, offeringexceptional future potential for your personal touch, Whether you envision a media room, gym,or additional living space, the possibilities are endless.Ideally located steps from St. Josephine Bakhita Catholic School and Oak Creek Public School,with easy access to shopping plazas. (id:61852)
Century 21 Property Zone Realty Inc.
2485 Badger Crescent
Oakville, Ontario
Welcome to 2485 Badger Crescent! Upgraded Executive 3 Storey End-Unit Townhome in Oakville's New "Encore" Glen Abbey Community. Walk through the double front doors to over 2,000 sq.ft.of luxurious living space includes 3 Bedrooms, 2+1 Baths, a Den and open main floor Kitchen, Breakfast and large Living & Dining area. Bright open concept kitchen with Quartz countertops and large Island. Breakfast area with patio door to huge Terrace with glass railings. Upper level offers 3 bedrooms, 5pc Main Bath and Master with Walk In Closet. Carpet Free! Many Upgrades throughout including, 9ft ceilings, dark engineering hardwood floors, wood staircase with iron railings, large floor tiles and customized high-end window covers. Floor to ceiling windows on every floor allow for an abundance of natural light to flow throughout the home. Double car garage with inside entrance to main floor Den perfect for working from home, Laundry Room and stairs to unfinished basement. Total 4 Parking. City will plant trees along the Bronte street. Close To Major Amenities, Golf Courses, Provincial Parks, trails, Top Rated Public/Private Schools, Minutes To Bronte GO Station & The Highway QEW, 403,407. Available December 16. Move in date earlier negotiable. Call this home!! (id:61852)
Homelife Landmark Realty Inc.
1911 - 90 Absolute Avenue
Mississauga, Ontario
All Utilities + Parking + Locker Included! Unobstructed View Of City & Toronto Skyline. Floor To Ceiling Windows, Soaring 9Ft Ceiling, Open Concept Design, Modern Light Laminate Throughout, Large Closet In Bedroom, Large Balcony, Granite Counter Top & Sink, Under Cabinet Lighting In Kitchen, Enjoy 30,000 Sq Ft State Of The Art Amenities. Conveniently Situated Close To Shops, Restaurants, Square One, Transit, Hwys. *** New Immigrants Welcome!!! *** (id:61852)
Right At Home Realty
236 Ash Tree Way
Oakville, Ontario
Nestled in the most coveted, quiet, and family-friendly Eastlake neighborhood of Oakville, this stylish 4-bedroom detached home offers an exceptional place to call home. Featuring hardwood flooring throughout, the spacious living room boasts a stunning cathedral ceiling, creating a bright and welcoming atmosphere. The second level offers four sun-filled bedrooms and two well-appointed bathrooms, providing comfort and functionality for the whole family. Enjoy the charm of cottage-style living while remaining in a highly convenient location. Ideally located just steps or a few minutes drive from top-ranked schools such as Oakville Trafalgar High School, Maple Grove Public School, St. Mildred's-Lightbourn School, E.J. James French Immersion, and many more. Walking distance to Lake Ontario, and close to major grocery stores including Longo's, Sobeys, and Whole Foods. Easy and fast commute to Mississauga and Toronto. A rare opportunity to enjoy comfort, convenience, and peace of mind in one of Oakville's most desirable communities. Enjoy peace of mind with professionally maintained home systems. The furnace and air conditioning are covered by a protection plan, and the hot water heater is a rental, all serviced through Reliance Home Comfort, providing dependable and timely service when needed. (id:61852)
Mehome Realty (Ontario) Inc.
8339 Finnerty Side Road
Caledon, Ontario
Gorgeous Spacious Raised Bungalow Nestled Amongst Towering Trees on Beautiful Private & Peaceful 25 Acres Backing Onto Conservation Area. Over 5800 Sq.Ft. Of Living Space. Lovely Home With Large Living Room With Wood Burning Marble Fireplace, Cathedral Ceilings, Open to Separate Dining Room And To Entertainers Sized Kitchen With Island, Granite Floor And Walk-Out To An Oversized Deck 33x35 Ft. And a Gaxebo 21.5 x 12 Ft. With 2 End Doors, All Thermal Windows And Ceramic Floor. Full Ensuite With Jacuzzi Marble Floors And Walls. High-Quality Thermal Windows With Spectacular Views Of The Amazingly Beautiful Property. Hardwood Throughout. Large Foyer With Marble Floors. 4 Large Bedrooms 2 In Lower. Lower Level Features A Beautiful Flagstone Wet Bar/Kitchen Open To Large Family Room 39.6X31 Ft. Above Grade Family Room W/Marble Fireplace. Entertainers Delight Spa Room, Sauna, His & Hers Change Rooms & Shower. An Entertainer's Dream And Fantastic In-Law Setup. Cold/Storage & Electrical Rooms. (id:61852)
RE/MAX Your Community Realty
804 - 81 Wellesley Street E
Toronto, Ontario
Spacious 1 Bedroom 1 Bath. 99/100 Walk Score, 93/100 Transit Score - 3 Mins Walk To Wellesley Subway Station. Luxury Finishes & Appliances, Including B/I Cooktop, B/I Oven, B/I Fridge, B/I Dishwasher, Washer/Dryer. Fully Tiled Bathroom With High End Bathroom Fixtures & Frameless Glass Shower. Open Concept & Bright Kitchen/Living/Dining, W/Floor To Ceiling Windows. (id:61852)
Homelife Landmark Realty Inc.
2104 - 39 Mary Street
Barrie, Ontario
Luxurious 1-Bedroom + Den With 585 Sqft Interior in Debut Waterfront Residences! This premium unit offers a spacious open concept layout with modern design, 9-ft ceilings, floor-to-ceiling windows, and wide-plank laminate flooring. The gourmet kitchen features custom cabinetry, integrated appliances, a movable island, and solid surface countertops. Enjoy two elegant bathrooms with contemporary vanities, frameless glass showers, and porcelain tile flooring. The versatile den is perfect for a home office or guest space. Building amenities include an infinity plunge pool, fitness centre, yoga studio, entertainment spaces, a business centre, and concierge services. Steps from Lake Simcoe, enjoy waterfront trails, parks, and downtown conveniences with over 100 restaurants, shops, and cultural attractions. Easy access to transit with Barrie Bus Terminal and Allandale GO Station nearby. Georgian College is just minutes away. (id:61852)
Homelife Landmark Realty Inc.
120 Valley Vista Drive
Vaughan, Ontario
5 Bedroom Family Home In High Demand Lebovic Campus Area.7 Parking Spaces On Driveway.Original Owner! Well Maintained! Ideal Functional Layout! Open Concept Kitchen With Stainless Steel Brand New Appliances , Granite Countertop And A Spacious Breakfast Area.First Floor Office Perfect For Work At Home. New (2025) Hardwood Flooring Throughout, New Roof ( 2024) , New Entrance Door ( 2025) . Master Bedroom With Large Sitting Area, 5Pc Ensuite, His & Hers Walk-In Closets & Walk-Out Balcony . Finished Basement With Separate Entrance , Kitchen, 2 Bathrooms, Coin laundry And 4 Bedrooms With Additional Windows In Each Room (Rental Income Opportunities $3,200-$3,500 per month ) . Separate Cedar Sauna And Shed On The Backyard. Convenient Area Near Plazas, Parks, Schools, Community Center, Shopping, Hwy 407 & 7 (id:61852)
Tfn Realty Inc.
3191 Cove Avenue
Innisfil, Ontario
Beautiful *custom raised bungalow* on a treed 60 x 270 ft lot with no neighbours behind, just a short walk to the sandy shores of Lake Simcoe and an area beach. Located in a sought-after Innisfil neighbourhood close to Friday Harbour and only minutes to shopping, restaurants, and amenities in Barrie. This approx. 2600 sq.ft. finished raised bungalow offers a bright open concept great room overlooking the kitchen, creating an ideal flow for everyday living and entertaining. The custom kitchen features quartz countertops, a large island, and a walk-in style pantry with a barn door, providing excellent storage and a stylish focal point. White oak engineered hardwood flooring runs throughout both the main and lower levels, adding a warm, upscale feel. The home is designed with 2 bedrooms on the main level and 2 additional bedrooms on the lower level, along with 3 bathrooms to comfortably accommodate family and guests. A large family room in the basement is anchored by a cozy gas fireplace, making it a perfect space for movie nights or relaxation. The finished custom laundry room with quartz counter offers a practical and attractive work area for household tasks. A large deck measuring 16 x 10' off the primary bedroom extends the living space outdoors and overlooks the private, treed backyard, making it an inviting spot for morning coffee or relaxing in the evening. The deep 60 x 270 ft lot with no rear neighbours provides excellent privacy and room to garden, play, or create a future outdoor living area. Some photos are virtually staged. Flexible closing is available. Efficient ICF Foundation. (id:61852)
Century 21 B.j. Roth Realty Ltd.
160 Belmont Drive
Clarington, Ontario
Spacious master bedroom with private ensuite washroom and large walk-in closet. Shared kitchenand laundry. Located in the highly desirable Newcastle community. Conveniently situated rightoff Highway 2, just minutes to Highways 401 and 115. Close to schools, grocery stores,community centre, and many other amenities. (id:61852)
Homelife District Realty
6 Laxford Avenue
Toronto, Ontario
Opportunity to rent this lovely, sun-filled main-level Bungalow in one of Scarborough's most desirable locations, bordering North York and close to popular restaurants along Lawrence Avenue. This spacious, renovated three-bedroom home features an eat-in kitchen with a walkout to the patio, gas stove, granite black countertops, and an open-concept living and dining area, LED pot lights throughout, a long front porch, exclusive private front yard for the main level, shared backyard, attached garage, and two parking spaces. Utilities are extra, and shared off-peak free laundry is available. The powder room is located in the basement within the laundry area and is allocated exclusively for the main-level tenants. Situated in a family-friendly neighbourhood, the home is within walking distance to excellent schools, TTC, groceries, cafés, restaurants, shopping, parks, and trails, with quick access to the DVP and Highway 401. Additional features include a Nest Wi-Fi doorbell camera, multiple CCTV Camera surrounding the home and Wi-Fi smart thermostat. The basement is rented separately. No pets and no smoking or vaping permitted. Applicants are required to submit an employment letter, recent pay stubs, credit report, and landlord references. A virtual tour video is available for review. (id:61852)
On The Block
802 - 89 Church Street
Toronto, Ontario
Welcome to The Saint Condos at 89 Church Street in the heart of downtown Toronto. This bright 1 bedroom, 1 bathroom home offers a smart layout with modern style. The open living space is filled with natural light from large windows and features sleek finishes throughout. The kitchen includes built-in appliances, modern cabinets, and a clean design that makes cooking easy and fun. The bedroom is cozy and well sized with great storage, and the bathroom is fresh and stylish.Enjoy city living just steps from transit, shops, dining, parks, and the Financial District. Walk to St. Lawrence Market, Eaton Centre, and many top restaurants. Perfect for first-time buyers, professionals, or investors looking for a great downtown home. (id:61852)
The Aa Realty Group Inc.
1121 - 100 Harrison Garden Boulevard
Toronto, Ontario
Hotel like Luxury at Tridel's Residences of Avonshire * Prime Yonge & Sheppard Location * Spacious, clean, and bright 1 bedroom plus den * Large closet in bedroom w/Mirrored doors * 9 Ft Ceilings * Open Concept Kitchen W/pot lights, open shelving, granite counters, Stainless Steel Appliances * Resort-like Amenities Including Indoor Pool, Party Room, Library, Theater, Gym. 24 Hrs Security. (id:61852)
Century 21 Leading Edge Realty Inc.
5 South Edgeware Road
St. Thomas, Ontario
Excellent investment opportunity in the north end of St. Thomas, close to Waterworks Park. This up-and-down duplex is fully vacant, allowing buyers to set their own rents or live in one unit and rent the other. The main floor unit offers 2 bedrooms, a full 4-piece bath, access to a large basement, and a private deck with fenced backyard. The upper unit features 1 bedroom and a spacious front porch. Separate entrances, separate hydro meters, and ample parking on a large lot. Key updates include 200-amp service, roof (2011 & 2014), fencing (2014/2022), deck (2014), basement windows (2016), gas furnace (2017), and siding (2019). Two fridges and two stoves included. Some photos taken prior to tenancy. Book your showing today. (id:61852)
On The Block
384 King Street W
Cobourg, Ontario
TBD (id:61852)
RE/MAX Hallmark First Group Realty Ltd.
Unknown Address
,
Fantastic 11-Acre Opportunity in the Land O' Lakes Region! This picturesque, wooded property features trails, rock formations, ridges, and valleys, ultimately connecting to the Trans Canada Trail. Create your dream home and immerse yourself in the natural beauty of this stunning location. Conveniently located less than 30 minutes from Tweed, Sharbot Lake, and Bon Echo. (id:61852)
Right At Home Realty
3415 Cedar Springs Road
Burlington, Ontario
Welcome to 3415 Cedar Springs Road, a rare offering of approximately 80 acres of prime agricultural land nestled in the rolling countryside of North Burlington. Surrounded by natural beauty and located just minutes from the Niagara Escarpment, this property provides the ideal setting to build your dream country estate, hobby farm, or equestrian retreat. Zoned agricultural (A), the property permits the construction of one residential dwelling and offers endless potential with its open fields, mature woodlands, and gently rolling terrain. Enjoy the best of rural living with access to some of Burlington's most scenic outdoor destinations - including Mount Nemo Conservation Area, Crawford Lake, Rattlesnake Point, and the Bruce Trail, all just minutes away for hiking, rock climbing, and breathtaking views. Explore nearby Hilton Falls for picturesque waterfalls or Lowville Park, known for its tranquil creekside walking trails, baseball diamonds, and family picnic areas. Despite its peaceful country setting, the property is only a short drive to downtown Burlington, Waterdown, Milton, and major commuter routes (403/407/QEW), offering the perfect balance of serenity and convenience. Highlights: Approx. 80 acres of rolling farmland and natural beauty Agricultural zoning allows for one residential dwelling Minutes to Mount Nemo, Rattlesnake Point, and the Bruce Trail Nearby Hilton Falls, Lowville Park, and scenic waterfalls Family-friendly amenities including parks, trails, and baseball diamonds Easy access to McMaster University, downtown Burlington, and major highways This is a unique opportunity to create your dream property in one of Burlington's most prestigious rural settings, surrounded by nature and endless recreation. (id:61852)
RE/MAX Real Estate Centre Inc.
Lower Level - 22 Hollister Road
Toronto, Ontario
Modern + Clean + Sunny Lower Level. Open Concept Living + Dining with Cozy Fireplace. Modern Bath with Shower. Freshly Painted. Bright 2 Bedrooms with Large Closets. High Ceilings. Relax on the Patio. Separate Entrance. Private Laundry. One Parking Space. Perfect for professionals and couple looking for a Quiet + Family Oriented Neighbourhood. Schools, Pool, Library, Tim Hortons, Grocery, TTC Bus (3 min walk). HWY 401/427/QEW/409/403. Shop @ Sherway. Play @ Centennial Park. (id:61852)
RE/MAX Real Estate Centre Inc.
116 - 49 Broadfield Drive W
Toronto, Ontario
Elevated Living, Exceptional Rewards! Sign A 14-Month Lease And Receive Two Months Free Rent, Three Months Free Parking, Six Months Free Locker, PLUS For A Limited Time, Complimentary Wifi. Welcome To The Markwood - A Thoughtfully Designed Rental Community Nestled In The Heart Of Markland Wood. Be Among The First To Call This Beautifully Appointed 3 Bedroom, 2 Bathroom Suite Home. Designed With Space And Privacy In Mind, This End Unit Townhome Style Suite Features A Private Street-Level Entrance Along A Quiet Neighbourhood Street And A Bright, Open-Concept Layout Ideal For Comfortable Everyday Living. The Modern Kitchen Is Appointed With Sleek Quartz Countertops And Full Sized Stainless-Steel Appliances, Including A Dishwasher, Offering A Stylish And Highly Functional Space For Cooking And Entertaining. Three Well-Proportioned Bedrooms Provide Generous Closet Space, Including A Primary Bedroom With An Ensuite Bathroom, While A Second Spa-Inspired Bathroom Adds Convenience And Comfort. Extending Your Living Space Outdoors, The Large Private Terrace Offers A Perfect Setting For Relaxing Or Entertaining At Home.This Suite Is Truly Move-In Ready, Complete With All Light Fixtures, Roller Blinds, And In-Suite Stacked Laundry Included. Individually Controlled Thermostats Ensure Year-Round Comfort - Cool Summers And Cozy Winters, Exactly How You Like It. Residents Enjoy Access To An Impressive Collection Of State-Of-The-Art Amenities, Including A Fully Equipped Fitness Centre And Yoga Studio, Party Room And Social Lounge, Media/Movie Room, Co-Working Space, Children's Play Area, And A Pet Wash Station. Coming Late Spring 2026, Outdoor Amenities Will Further Enhance The Community With An Outdoor Courtyard And BBQ Area, Children's Playground, And A Fenced Dog Run. Tenant To Pay Hydro And Water. Perfectly Located Steps From TTC, Parks, Schools, And Everyday Conveniences, The Markwood Offers Elevated Rental Living In A Well-Connected, Family-Friendly Neighbourhood. (id:61852)
Psr
509 - 4365 Bloor Street W
Toronto, Ontario
Elevated Living, Exceptional Rewards! Sign A 14-Month Lease And Receive Two Months Free Rent, Three Months Free Parking, Six Months Free Locker, PLUS For A Limited Time, Complimentary Wifi. Welcome To The Markwood - A Thoughtfully Designed Rental Community Nestled In The Heart Of Markland Wood. Be The First To Call This Beautifully Appointed 3 Bedroom, 2 Full Bathroom Suite Home. This Exceptional Corner Suite Features A Smart, Open-Concept Layout Designed For Comfortable Everyday Living. The Modern Kitchen Is Finished With Sleek Quartz Countertops & Large Island, Full Size Stainless-Steel Appliances, Including A Dishwasher, Creating A Space That's Both Functional And Stylish. Three Well-Proportioned Bedrooms Provide Generous Closet Space, Including A Primary Bedroom With An Ensuite Bathroom, While A Second Spa-Inspired Bathroom Adds Convenience And Comfort. Extending Your Living Space Outdoors, The Wrap Around, Private Terrace Offers The Perfect Setting For Relaxing Or Entertaining At Home. This Suite Is Truly Move-In Ready, Complete With All Light Fixtures, Roller Blinds, And In-Suite Stacked Laundry Included. Individually Controlled Thermostats Ensure Year-Round Comfort - Cool Summers And Cozy Winters, Exactly How You Like It. Residents Enjoy Access To An Impressive Collection Of State-Of-The-Art Amenities, Including A Fully Equipped Fitness Centre And Yoga Studio, Party Room And Social Lounge, Media/Movie Room, Co-Working Space, Children's Play Area, And A Pet Wash Station. Coming Late Spring 2026, Outdoor Amenities Will Further Enhance The Community With An Outdoor Courtyard And BBQ Area, Children's Playground, And A Fenced Dog Run. Tenant To Pay Hydro And Water. Perfectly Located Steps From TTC, Parks, Schools, And Everyday Conveniences, The Markwood Offers Elevated Rental Living In A Well-Connected, Family-Friendly Neighbourhood. (id:61852)
Psr
112 - 45 Broadfield Drive W
Toronto, Ontario
Elevated Living, Exceptional Rewards! Sign A 14-Month Lease And Receive Two Months Free Rent, Three Months Free Parking, Six Months Free Locker, PLUS For A Limited Time, Complimentary Wifi. Welcome To The Markwood - A Thoughtfully Designed Rental Community Nestled In The Heart Of Markland Wood. Be Among The First To Call This Beautifully Appointed 1 Bedroom, 1 Bathroom Suite Home. Designed With Space And Privacy In Mind, This Townhome Style Suite Features A Private Street-Level Entrance Along A Quiet Neighbourhood Street And A Bright, Open-Concept Layout Ideal For Comfortable Everyday Living. The Modern Kitchen Is Finished With Sleek Quartz Countertops And Stainless-Steel Appliances, Including A Dishwasher, Creating A Space That's Both Functional And Stylish. The Spacious Bedroom Offers Generous Closet Space, Along With A Spa-Inspired 3-Piece Bathroom. Extending Your Living Space Outdoors, The Large Private Terrace Offers A Perfect Setting For Relaxing Or Entertaining At Home.This Suite Is Truly Move-In Ready, Complete With All Light Fixtures, Roller Blinds, And In-Suite Stacked Laundry Included. Individually Controlled Thermostats Ensure Year-Round Comfort - Cool Summers And Cozy Winters, Exactly How You Like It. Residents Enjoy Access To An Impressive Collection Of State-Of-The-Art Amenities, Including A Fully Equipped Fitness Centre And Yoga Studio, Party Room And Social Lounge, Media/Movie Room, Co-Working Space, Children's Play Area, And A Pet Wash Station. Coming Late Spring 2026, Outdoor Amenities Will Further Enhance The Community With An Outdoor Courtyard And BBQ Area, Children's Playground, And A Fenced Dog Run. Tenant To Pay Hydro And Water. Perfectly Located Steps From TTC, Parks, Schools, And Everyday Conveniences, The Markwood Offers Elevated Rental Living In A Well-Connected, Family-Friendly Neighbourhood. (id:61852)
Psr
75 Avani Avenue
Markham, Ontario
Welcome To This Brand New Townhome Built By Mattamy Homes. Overlooks A Future Serene Park In The Highly Desirable Victoria Square Community. Over 1600 sqt. Of Elegant Interior Living Space With An Open-Concept Layout. The Modern Kitchen Boasts Premium Stainless Steel Appliances, Quartz Countertops, Upgraded Custom Cabinetry And Pantry. The Third Level Hosts Three Generously Sized Bedrooms, Including A Luxurious Primary Suite With A Spa-Like Ensuite Complete With A Frameless Glass Shower. Conveniently Located Just Minutes Drive From Angus Glen Golf Club, Costco, T&T Supermarket, Top-Rated Schools( Lincoln Alexander Public School & St. Augustine Catholic High School Zone) Community Centres, Parks, Cafes, Restaurants, LCBO, Etc. Easy access to Hwy 404. Experience The Perfect Blend Of Comfort, Style, And Convenience In This Exquisite New Home. A Must See!!! (id:61852)
Mehome Realty (Ontario) Inc.
