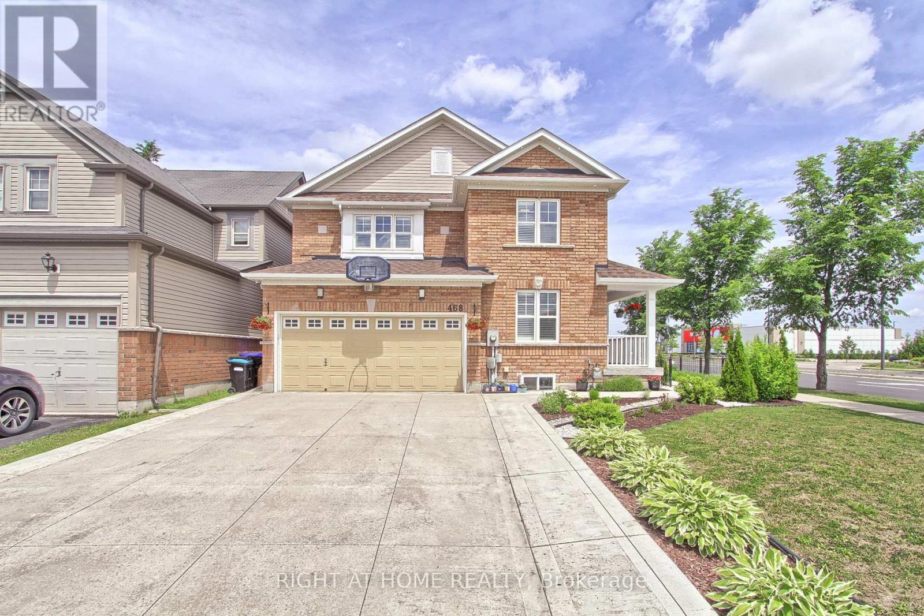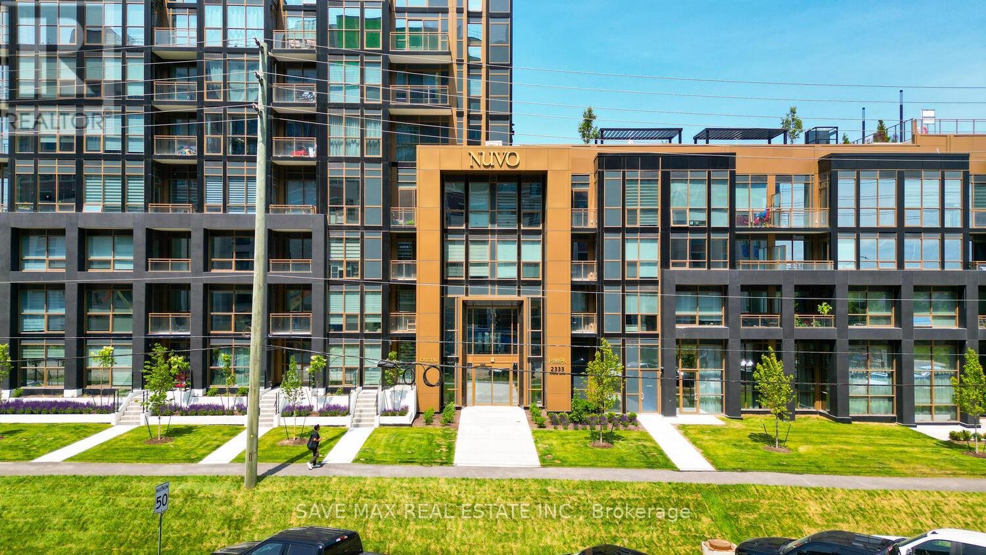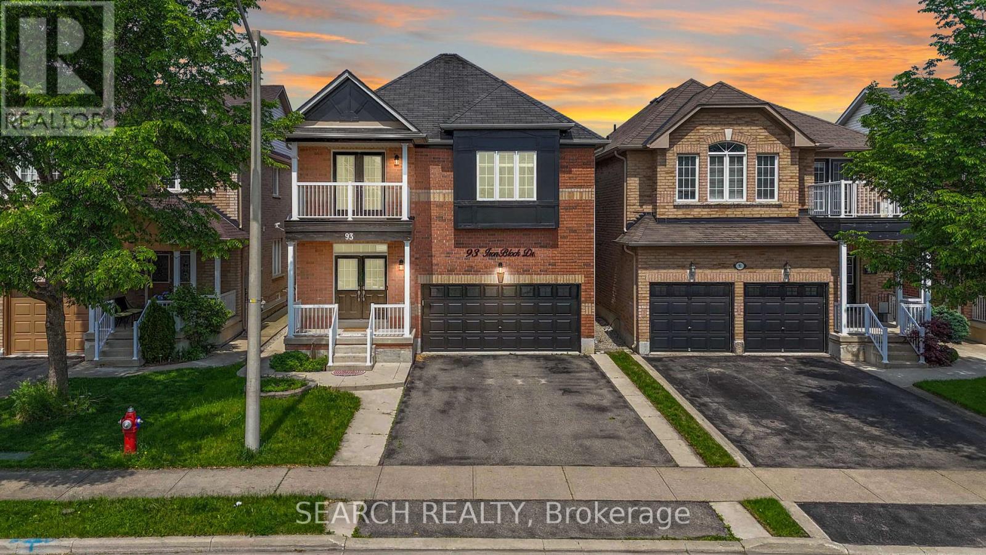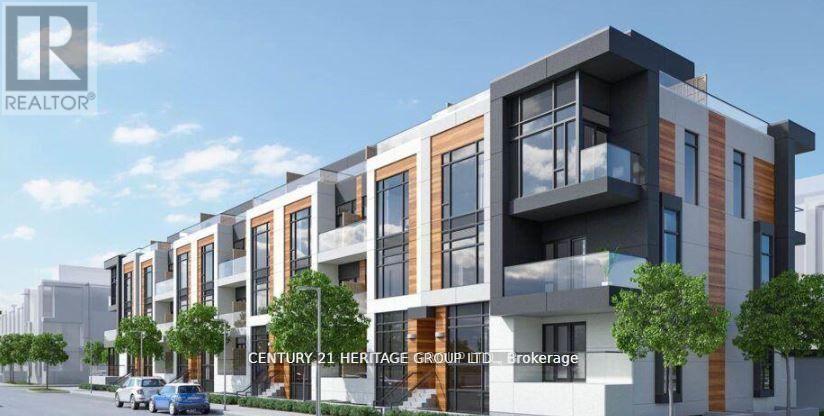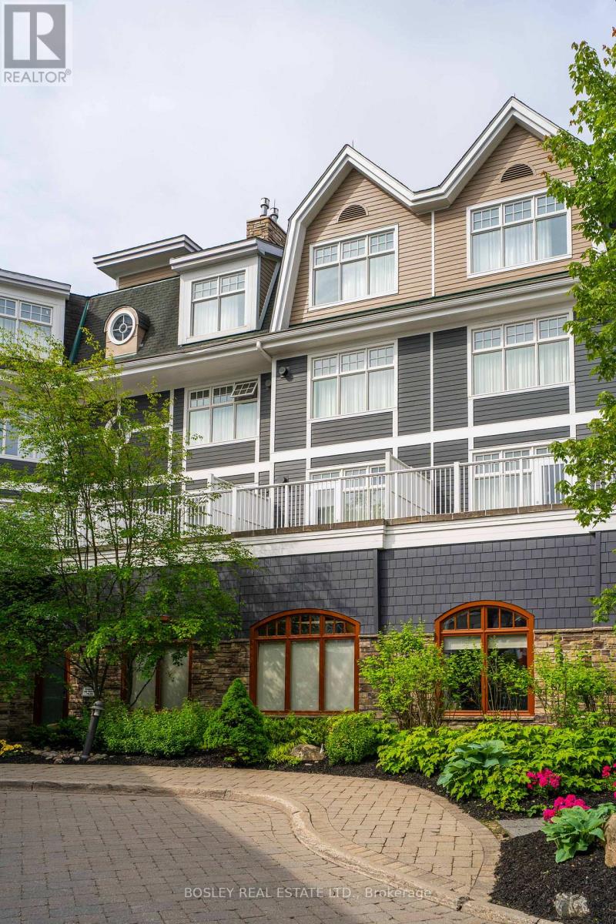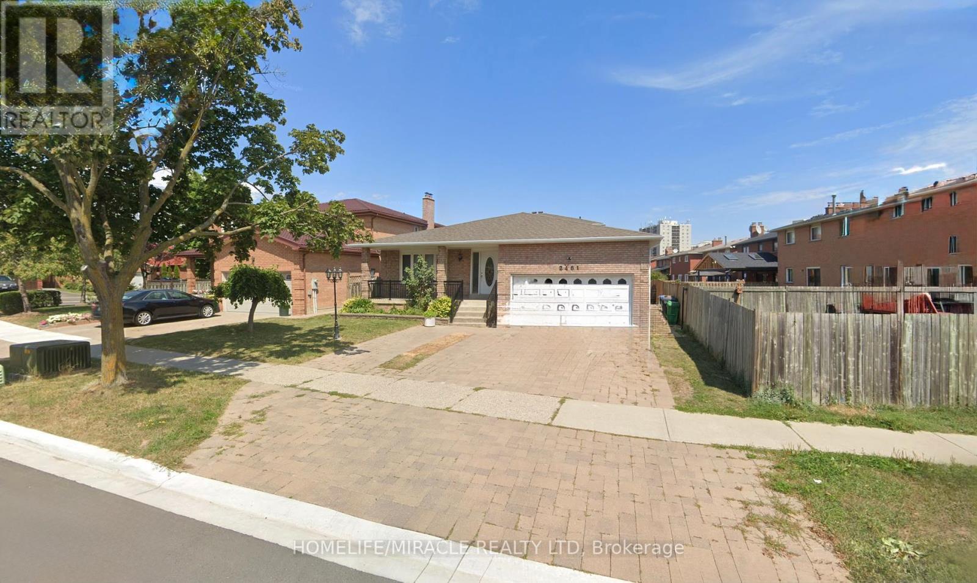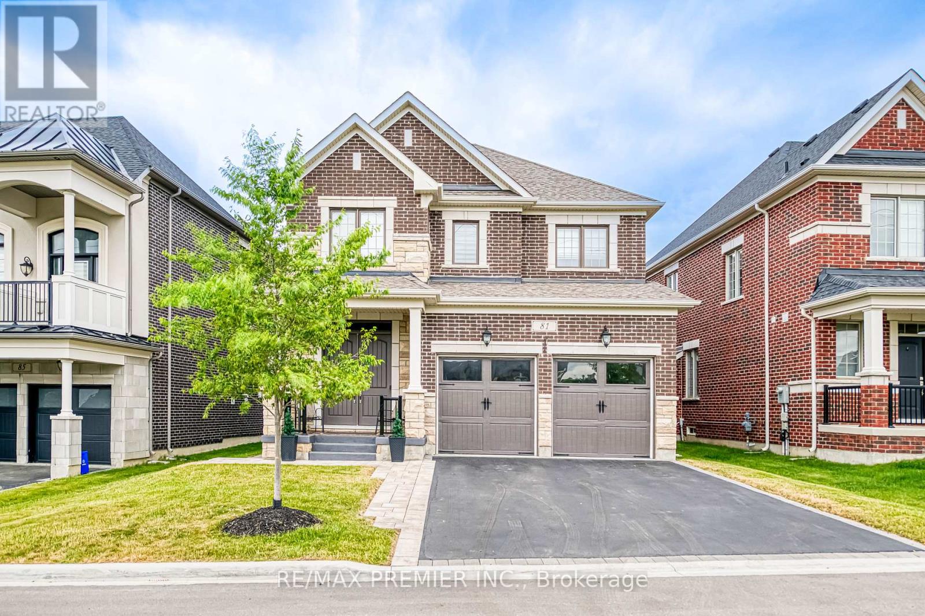325 Trudeau Drive
Milton, Ontario
LEGAL 2-BEDROOM BASEMENT! Nestled in Milton's desirable Beaty community, this stunning home offers approximately 3,500 sq. ft. of luxurious living space. With 9' ceilings on the main floor, this home boasts 4 spacious bedrooms, a formal living room, a formal dining area, and a large family room with a cozy gas fireplace. The open-concept kitchen is a chefs dream, featuring brand-new quartz countertops, stylish backsplash, and Brand new stainless steel appliances. A large window and oversized patio door bring in abundant natural light, creating an inviting atmosphere. Elegant hardwood floors adorn the main level, complemented by freshly stained oak stairs with new wrought iron railings. Upstairs, brand-new Berber carpet adds comfort and style. Freshly painted throughout, the home exudes a modern and bright ambiance. The primary bedroom is a tranquil retreat with an ensuite bathroom, walk-in shower, soaking tub, and a spacious walk-in closet. Conveniently, the laundry room is located on the second floor. The Legal 2-bedroom basement apartment with a separate entrance and independent laundry was previously rented for $2,200 per month, perfect for rental income. Enjoy outdoor entertaining in the fully fenced backyard with an oversized patio. The double garage accommodates a large SUV or truck, and the driveway provides parking for four additional vehicles. Modern amenities include Energy Star certification, a Wi-Fi-controlled Nest thermostat, and brand-new LED lights throughout. Ideally located just minutes from Highway 401, 8 Minutes to Mississauga, shopping plazas, banks, gas stations, parks, and top-rated schools, this home is also near an excellent dog park, perfect for pet owners. This home truly checks all the boxes for luxurious and convenient living. Don't miss the opportunity! Schedule your private viewing today! (id:61852)
Sapphire Real Estate Inc.
468 Langford Boulevard
Bradford West Gwillimbury, Ontario
Pride of Ownership! Welcome to this immaculate and exceptionally well-maintained Detached house , close to 3500 square feet of finished living space, situated on the premium lot with extendedDriveway and 4 parking spots on the Driveway.The Macleod Model Elev.B, Built By Brookfield Homes ,2432 SQFT above grade finished area.The main Floor features, hardwood floor throughout, smooth Ceiling.The Specious Living, Dinning and family areas provide the perfect setting for both relaxation and Hosting Guests.Upgraded Kitchen with Granite Countertops and breakfast area walk out to beautifully landscaped backyard. The primary bedroom featuring walk/in closet and 5 piece ensuite.The additional 3 bedrooms are generously sized, offering comfort and flexibility for family, guests, or a home office This impressive family home comes with fully finished walk up basement, offering 5th nice size bedroom, Den, Expansive Rec/room, 4 piece Bathroom and Modern Kitchen and laundry room, perfect for extended family or rental Income. This house is located in one of Bradford's most established ,unbeatable , desirable Neighbourhood close to all major amenities including shopping, Parks,top schools, Groceries, Restaurants and just a short drive to Highway 4OO! Don't miss out on this rare opportunity. (id:61852)
Right At Home Realty
514 - 2333 Khalsa Gate
Oakville, Ontario
Move-In Ready 2-Bedroom Condo in Prime Oakville Location! Beautiful and never-lived-in 1bed+den, 2-bathroom condo available in one of Oakvilles most desirable communities. This brand new unit offers a smart layout with quality finishes throughout. The building includes excellent amenities: a stylish party room, chefs kitchen spaces, a rooftop pool, fitness center, and secure building access with professional management.Conveniently located just minutes from QEW, Highway 407, and Bronte GO Stationperfect for commuters. Close to Oakville Trafalgar Hospital, parks, schools, shops, and dining.Ideal for first-time buyers, professionals, or investors. A great opportunity to own in a growing and sought-after area. Move in today! (id:61852)
Save Max Real Estate Inc.
93 Iron Block Drive
Brampton, Ontario
An Exceptional Opportunity to Own a Beautifully Upgraded Detached Home with Style, Space, and Functionality. This remarkable residence offers over 3,100 sq. ft. of total living space, thoughtfully designed to accommodate modern family living. Featuring 3 spacious bedrooms, a fully finished 2-bedroom basement with a separate side entrance ideal for in-laws, guests, or rental income potential. As you enter through the elegant double doors, you are welcomed by a bright and expansive main floor with 9-footceilings, creating an inviting and open atmosphere. The living room is enhanced by a soaring cathedral ceiling, adding character and architectural flair. You will fell in love with the newly renovated kitchen that is equipped with sleek stainless steel appliances, backsplash, undercabinet concealed lights, quartz countertops, contemporary finishes, and ample work space perfect for any culinary enthusiast. Rich hardwood flooring and a striking spiral oak staircase lend sophistication and timeless charm throughout the home. The primary bedroom double door entry offers a spacious layout, dual closets, and a 5-piece ensuite. A walk-out balcony from the second bedroom provides a tranquil outdoor escape perfect for quiet moments or morning coffee. Thoughtfully designed exterior upgrades feature a built-in outdoor fire place perfect for cozy bonfire gatherings along with custom concrete and stonework extending throughout the front, sides, and backyard, delivering lasting beauty and low-maintenance durability. Ideal for growing families or those looking to upgrade, this home combines elegance, comfort, and practicality in one impressive package. Total 6 car parking, East Facing, all Brick - The list of features and upgrades goes on and only seeing is believing! (id:61852)
Search Realty
203 - 50 Eglinton Avenue W
Mississauga, Ontario
Welcome to the "Esprit". An Exclusive condo in central Mississauga. 24 Hour concierge + security. Unit offers approx. 700sq.ft with floor to ceiling windows in bedroom + living room, Updated SS Appliances + quartz counter top, custom range hood, roll up window blinds. with vinyl + laminate flooring throughout, Building amenities, indoor pool, hot tub, gym, weight room, squash, party rm, guest suits, Billard room, BBQ'S outdoor lounge are in ravine setting. Convenient plaza next door with Bank, restaurant, Tim Hortons, Dry Cleaners etc. Steps to Transit close to hwy 403. (id:61852)
Homelife/response Realty Inc.
886 Runnymede Road
Toronto, Ontario
Welcome to this fully reimagined and meticulously renovated detached bungalow, nestled on a quiet dead-end street in Toronto. This stunning home has been transformed from the inside out and remodelled from top to bottom, offering a rare turnkey opportunity in a mature community. Step into a bright and airy main floor where an open-concept layout flows seamlessly from the living space into a striking kitchen and dining area featuring 13 ft vaulted ceilings, wide plank hardwood floors, custom cabinetry, quartz countertops, and stainless steel appliances. The principal bedroom impresses with soaring 13.5 ft ceilings, his and hers closets, and built-in storage within the vaulted space. A second bedroom and a stylish 4-piece bathroom complete the upper level. At the rear of the home, a beautifully crafted mudroom with custom storage offers functionality and convenience with access leading to a spacious new deck and fully fenced backyard, shaded by mature trees-ideal for outdoor entertaining and relaxing. The finished basement with a separate entrance is thoughtfully designed as a self-contained suite, complete with a full kitchen, stainless steel appliances, 3-piece bath, living and dining area, and a generously sized bedroom. Perfect for extended families, in-law suites, or rental income potential. Upgrades include, roof, soffits, eaves, windows, doors, insulation, drywall, electrical wiring and panel(200 amp), plumbing, front porch, rear deck, and sleek modern finishes throughout. 2nd laundry rough-in on the main floor. Situated steps to walking trails, green parks, transit, shopping, and restaurants, with easy access to Downtown Toronto and the airport. Every inch of this home has been elevated for modern living. A rare blend of design, function, and income potential in a sought-after location. (id:61852)
Royal LePage Your Community Realty
1230 - 12 David Eyer Road
Richmond Hill, Ontario
This Unit Is In Building 10. Welcome to this stunning 2-level end unit townhouse Dylan Model in the coveted community of Richmond Hill. This assignment sale opportunity boasts 2 spacious bedrooms, 3 luxurious washrooms, and impressive 10' ceilings on the main floor with 9' ceilings on the lower level. The modern kitchen is perfect for aspiring chefs or those who enjoy entertaining. Located close to all amenities, including shopping centers, Hospital, places of Worship, restaurants, parks, and top-rated schools, this townhouse offers both convenience and luxury living. Don't miss out on your chance to own a piece of Richmond Hill real estate paradise. Book your showing today before it's too late! **EXTRAS** Monthly common expenses include $194.45 for the dwelling unit (Unit 1230, Level 01), $49.52 for the parking unit (Unit F80, Level A), $13.90 for the bicycle storage locker unit (Unit 556, Room 119-P1), and $33.90 for bulk internet. (id:61852)
Century 21 Heritage Group Ltd.
1228 - 1050 Paignton House Road
Muskoka Lakes, Ontario
In search of a carefree Muskoka lifestyle? Welcome to the JW Marriott Lake Rosseau. This stunning 494 sq ft. unit is a premium studio featuring breathtaking views of the lake you will enjoy via the 162 sq ft. terrace. Discover limitless luxury and scenic views of Lake Rosseau with convenient access to a variety of Muskoka's most celebrated outdoor activities. Amenities include award-winning on-site restaurants, a signature spa, fitness center, beach and a year round indoor/outdoor swimming pool. Clevelands House, The Rock golf Course and marina are just around the corner. The unit features two queen beds, gas fireplace, granite countertops, and large beautifully appointed bathroom. This is a rare opportunity to own a prime location in the heart of Muskoka's pristine waterways. Ownership includes 9 weeks per year of personal use: 3 weeks in summer and 2 weeks each in spring, fall, and winter. Owners get to reserve dates up to 6 months in advance. (id:61852)
Bosley Real Estate Ltd.
71 Eagle Road
Toronto, Ontario
Nestled on a private 50-foot lot in the heart of Springbrook Gardens, this exquisite custom-built Georgian-style home offers timeless sophistication. Built in 2015, the residence spans over 5,000 square feet of meticulously crafted living space across three levels, all accessible by elevator. Perfectly located within walking distance to both Islington and Royal York subway stations and just one stop from the GO Train. Luxurious features throughout include high coffered ceilings, crown mouldings, pot lighting, custom millwork, extensive built-ins, surround sound, second level bathrooms have radiant heated flooring, and there is a main floor home office/den off the elegant foyer entrance. The open concept chef-Inspired kitchen is outfitted with top-of-the-line Thermador built-in appliances, a large central island, and a separate butler's pantry complete with dual wine fridges that lead to the family-sized formal dining room. The great room seamlessly integrates with the kitchen and features a walkout to a backyard oasis where you can have year-round enjoyment with a hot tub integrated into the deck and an authentic "Man Cave" complete with TV's and wood burning fireplace. On the second level are four spacious bedrooms Including a luxurious king-sized primary suite with a custom walk-in closet and a spa-inspired ensuite featuring marble finishes, steam shower, double sinks, and deep soaker tub. The ultimate lower level retreat is an entertainment emporium with a snooker table, wet bar, wood-burning fireplace, TV lounge, 3-piece bath, and space for a gym or additional games room. The home has been thoughtfully designed with wheelchair accessibility, including a ramp from the garage, elevator access to all levels, and an ensuite with a roll-in shower and accessible sink in the second bedroom. The home boasts loads of storage and closet space and a spacious storage room excavated under the garage for organized living. (id:61852)
Sutton Group Old Mill Realty Inc.
19 Rampart Crescent
Whitby, Ontario
Immaculate 3-Bedroom Home in Desirable Williamsburg Neighborhood. Located on a quiet crescent in one of Whitby's most sought-after communities, this beautifully maintained home is within walking distance to FIVE excellent schools, multiple parks, and scenic walking trails perfect for families. The spacious, open-concept main floor features a large foyer and an elegant open staircase leading to the second level. The upgraded eat-in kitchen boasts granite countertops, a pantry, stylish backsplash, under-cabinet valance lighting, stainless steel appliances including a newer French door fridge and a walkout to a large interlock patio and fully fenced, child-friendly yard. The kitchen overlooks a bright and welcoming family room, complete with engineered hardwood flooring ideal for everyday living and entertaining. Notable Upgrades Include:* Roof replaced in 2023 (front porch roof updated in 2016) *Engineered hardwood flooring on the main floor * Renovated powder room with new ceramic tile and vanity *Hardwood staircase with upgraded railing * German luxury vinyl flooring on the second level *New garage door (2024) *Epoxy-finished garage floor for a clean, polished look. This move-in-ready home blends modern upgrades with timeless charm in a family-friendly neighborhood. A must-see!---Let me know if you'd like a shorter version or want to tailor it to a specific audience or platform. (id:61852)
Real Estate Homeward
2461 President Boulevard
Mississauga, Ontario
This 1-bedroom suite features a separate entrance and a large open-concept living and dining area. Enjoy a modern kitchen with stainless steel appliances, marble countertops, and a stylish backsplash. Hardwood and tile flooring run throughout the suite, and there's convenient en-suite laundry. The kitchen walks out to a private backyard. Ideally located within walking distance to Mississauga Transit, Trillium Hospital, top-rated schools, and shopping plazas. Just minutes away from the QEW, Square One, and the U of T Mississauga campus. Comes with Fridge, stove, dishwasher, washer, and dryer included. One parking spot available on the driveway. (id:61852)
Homelife/miracle Realty Ltd
81 Morning Sparrow Drive
Vaughan, Ontario
Discover refined living in this luxurious, elegantly upgraded residence nestled in one of Kleinburg's most sought-after neighbourhoods. This beautifully designed home, with 4+2 bedrooms and 4 baths, approximately 3,350 sqft of Living Space, is filled with natural light and showcases thoughtful modern finishes throughout. Step into a grand main level featuring soaring 10-foot ceilings, rich hardwood flooring, and a sophisticated Living room with coffered ceilings perfect for entertaining or relaxing in style. The heart of the home is the sleek, modern kitchen, complete with quartz countertops, stainless steel appliances, and a large central island that flows seamlessly into the breakfast area and overlooks the private backyard. Upstairs, the spacious primary retreat offers a serene escape with a spa-inspired 4-piece ensuite, separate glass shower, and a walk-in closet. The professionally finished basement with a separate entrance includes a full kitchen, two additional bedrooms, a 3-piece bathroom, and a generous living area ideal for a nanny or in-law suite, multi-generational living, or potential rental income. With its stunning finishes, versatile layout, and prime location near parks, schools, and amenities, this is the kind of home that offers both elegance and everyday ease. (id:61852)
RE/MAX Premier Inc.

