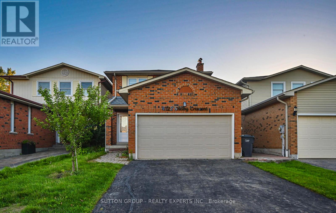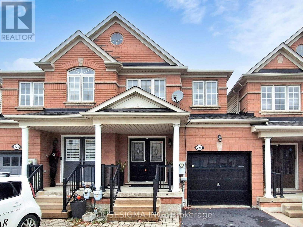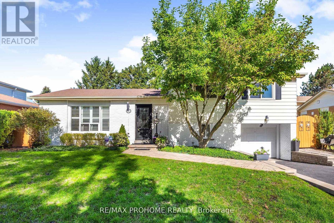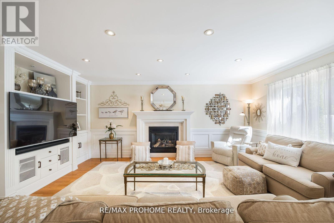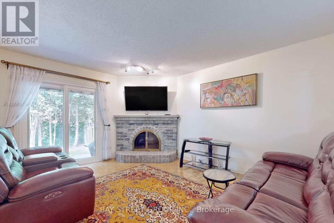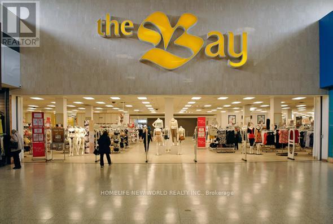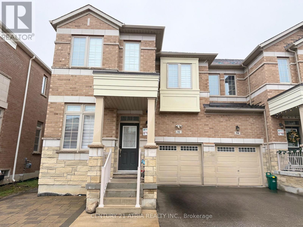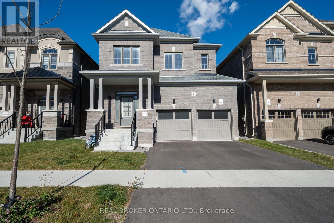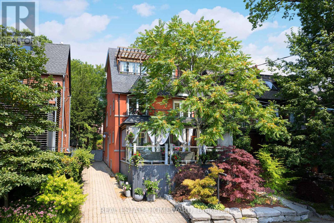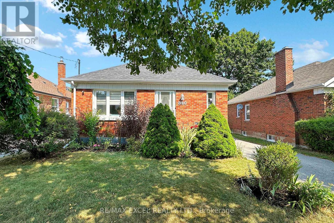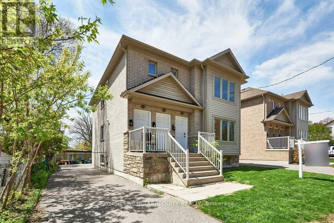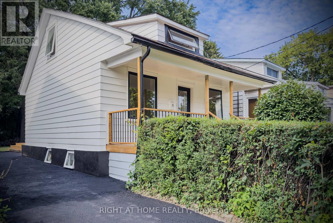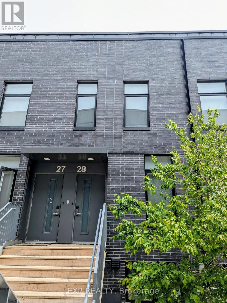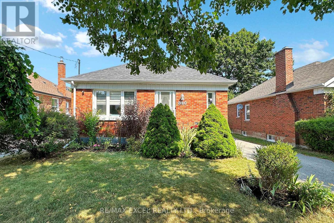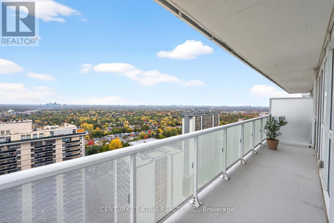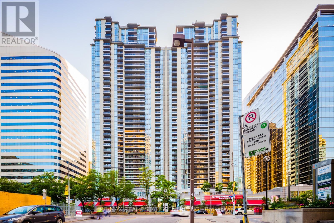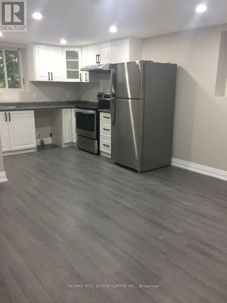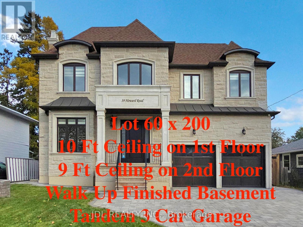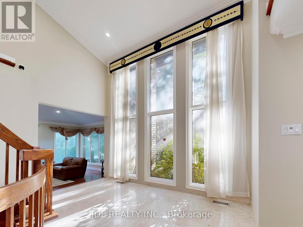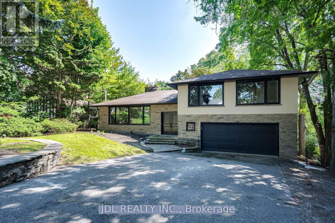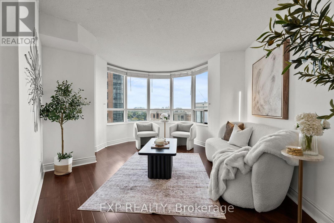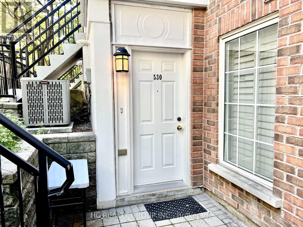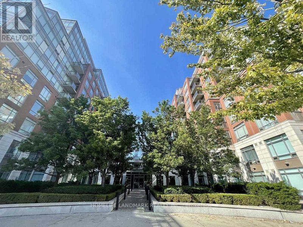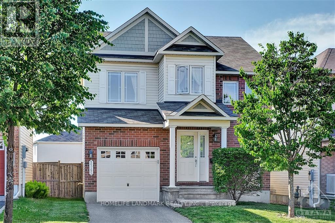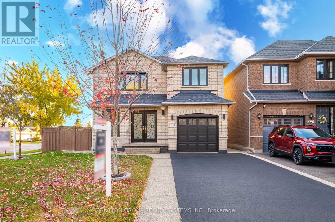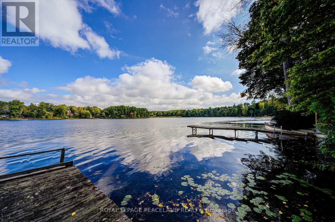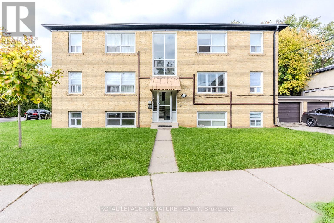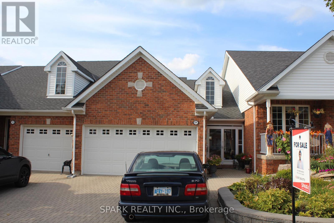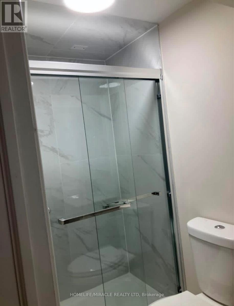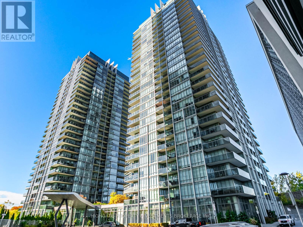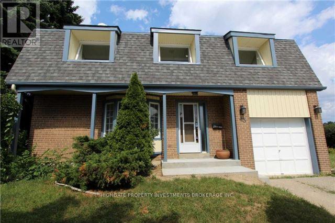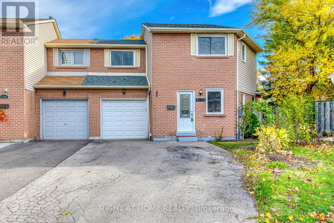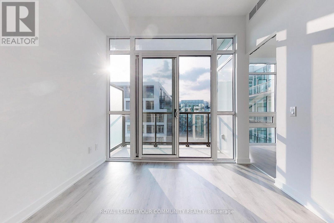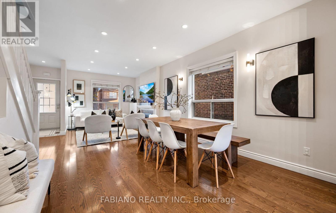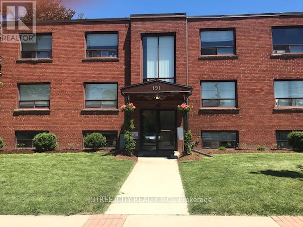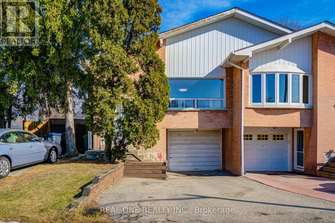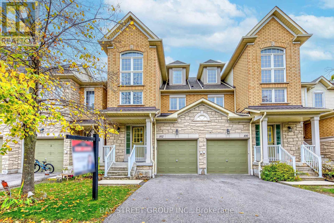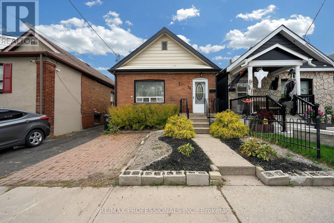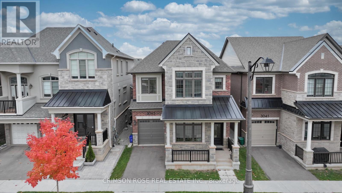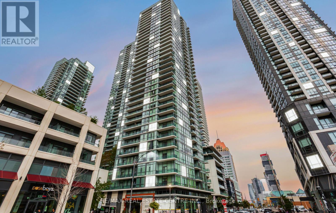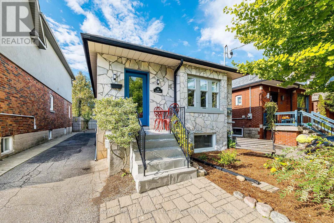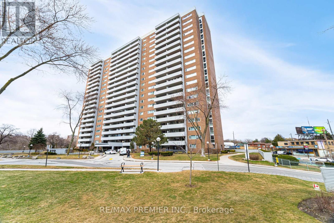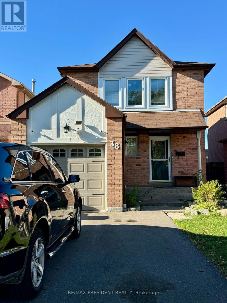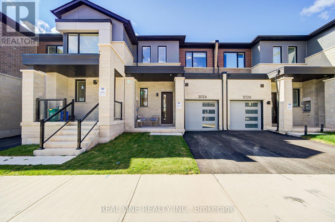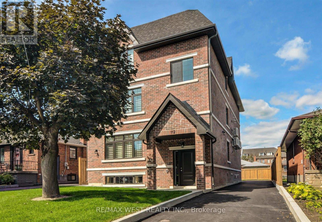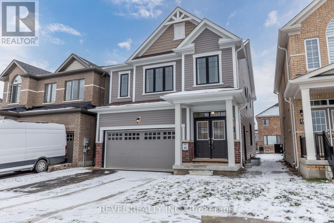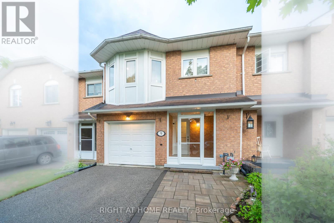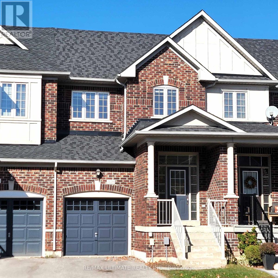4322 Shelby Crescent
Mississauga, Ontario
Location, Location. Your dream home awaits you. Greetings from 4322 Shelby cres. A Fully Renovated Family Gem!Discover this stunning3-bedroom (converted from 4 bedrooms) detached home nestled in the heart of Mississauga, most desirable family-friendly neighbourhoods.Thoughtfully updated throughout, this move-in ready residence blends modern elegance with everyday comfort. Main Floor Features: Bright,open-concept layout with brand new flooring, Designer chefs kitchen with beautiful quartz countertop. Newer stainless steel appliances and ample cabinetry Upper Level: Spacious primary retreat with 4-piece ensuite, Two Large beautiful generous bedrooms with large closets.Finished Basement with brand new kitchen and versatile rec space, Cold room, abundant storage, Outdoor Living: Fully Fenced backyard with side entrance. Minutes to top-rated schools, parks, transit, and all essential amenities. Perfect for growing families seeking convenience,community, and quality. Don't miss this exceptional opportunity schedule your private showing today! (id:61852)
Sutton Group - Realty Experts Inc.
226 Canada Drive
Vaughan, Ontario
LOCATION, LOCATION, LOCATION! Prime Family Home Boasting Over 2,000 Sq Ft of Living Space With 3 Bedrooms And 4 Full Bathrooms. Finished Basement Features a Wet Bar and Full Bath-Ideal As An Entertainment Hub or In-Law Suite. Convenient 2nd-Floor Laundry Adds Everyday Comfort. Spacious Primary Bedroom Includes A 4-Piece Ensuite and Walk-In Closet. Open-Concept Eat-In Kitchen Shines with Newly Upgraded Stainless Steel Appliances, Breakfast Bar, And Pot Lights. Bright Family Room Offers a Floor-To-Ceiling Sliding Door Walkout to the Deck and Fully Fenced, Great Sized Backyard. Impressive Double-Door Entry Welcomes You Home. Recent Upgrades, Roof (2021), Hardwood Flooring on Main Level (2025), And Renewed Stairs (2025). Steps From Highway 400, Cortellucci Vaughan Hospital, Canada's Wonderland, Vaughan Mills Mall, Walmart, Shops, Restaurants, And Top-Ranked Schools-Everything You Need Is Within Reach! (id:61852)
Housesigma Inc.
32 Sir Bedevere Place
Markham, Ontario
This charming 3+1 bedroom detached side split sits on a prime, rectangular 60.07 x 112.24 ft lot on an exceptionally quiet, child-friendly street perfect for families seeking both comfort and tranquility. Freshly painted, the home offers an inviting layout designed for everyday living and entertaining. The bright and spacious living and dining room features a large picture window, crown moulding, and a walkout to a generous deck ideal for indoor-outdoor gatherings. The eat-in kitchen is beautifully updated with stainless steel built-in appliances, tile backsplash and a second walkout to the backyard. The primary bedroom retreat includes crown moulding and a convenient 3-piece ensuite. On the lower levels, enjoy a versatile family room with separate entrance, 3pc bathroom, plus a finished basement offering a dedicated laundry area and abundant storage space. Step outside to your backyard oasis a sizeable deck with a charming gazebo and a deep yard with plenty of room for children, pets, or garden enthusiasts. Located in the heart of Markham Village, this home is just steps from Reesor Park, Mintleaf Park, the Markham Tennis Club, St. Joseph Catholic Elementary School, and Markham Stouffville Hospital. Commuters will appreciate the close proximity to public transit, GO Train, and quick access to major highways for an easy connection across the GTA. (id:61852)
RE/MAX Prohome Realty
42 Foundry Crescent
Markham, Ontario
Welcome to 42 Foundry Crescent, Markham! This exquisite 5+1 bedroom home offers approximately 3,000 sq. ft. on the main and second floors and sits on a quiet, family-friendly street with a premium lot. Combining elegance, comfort and entertainment, the property showcases stunning designer decor and a backyard paradise. Inside you'll find a meticulously designed open-concept layout featuring an updated kitchen with granite countertops, custom backsplash and stainless-steel appliances. The spacious family room is adorned with a custom-built bookcase and gas fireplace, complemented by custom wainscoting, cornice mouldings, upgraded trim and pot lights throughout. Upstairs, the primary bedroom is a true retreat complete with a spa-inspired ensuite. The professionally finished basement offers a great room with fireplace, an additional bedroom and a 3-pc bathroom ideal for guests, extended family or a home office. Step outside to your private oasis boasting a cabana, bar, BBQ station, dining area, a sparkling saltwater pool and a convenient 2-pc washroom, making it an entertainers dream. Artfully designed landscaping, PVC decking, and extensive interlocking pathways and driveway enhance the homes curb appeal and functionality. This sought-after location is close to top-ranked schools. Families will also appreciate nearby parks, playgrounds, community centers and scenic nature trails. Minutes to GO Transit, major highways (407/404), shopping plazas, restaurants and all of Markham's amenities. If you're seeking a one-of-a-kind property that blends style, comfort and a vibrant lifestyle, 42 Foundry Crescent is a must-see! (id:61852)
RE/MAX Prohome Realty
46 Gilmore Crescent
Vaughan, Ontario
Spacious 4 bedroom 4 washroom family home on a quiet crescent in a family oriented neighborhood, backing onto school park, private backyard,, well maintained home with major improvements, new renovation and improvements have been completed in the past few years, 4 bedrooms and 3.5 washrooms, spacious kitchen, living and dining, finished basement for your enjoyment, just move in and enjoy this comfortable home. Tenants are responsible for their own utility bills , tenants need to setup their own accounts with hydro, natural gas and water supply company before moving in, need to provide confirmation of setting up Utility accounts to the landlord, and tenants need to have tenant insurance of at least one million dollars in place before moving in., prove of insurance is required before moving in. (id:61852)
Bay Street Group Inc.
Main- - 93 Clark Avenue
Markham, Ontario
Fully furnished Bedroom Of A Detached Home At main Level. Located In Highly Sought After Area. Right at corner of Yonge/Steels *Walking Distance to Yonge St! Parks, Stores, Restaurants...walk to all amenities. Newer kitchen with stainless steel appliances, Newer hardwood flooring.Renovated bedroom, shared kitchen and laundry room. Perfect for single person. No pet. For lease 4 months and up. (id:61852)
Homelife New World Realty Inc.
52 Luzon Avenue
Markham, Ontario
4 Bedrooms bright and open-concept END UNIT town home located in Boxgrove Village. 9' Ceilings, Upgrade Hardwood Floor in 1st and 2nd Floors. Upgraded Stained Stairway With Pickets. 2nd Floor Laundry. Upgraded 3 Bathrooms on 2nd Floor. Granite Kitchen Counter. Finished Basement with recreation room, a bedroom and a den, wet bar with kitchen counter. Pot lights throughout all levels. Hardwood Flooring in main & 2nd floor. Laminate flooring in basement. Located east of Ninth Line and south of the 407. Boxgrove Village is close to VIVA and GO, with direct access to Hwy 407 and 7. Boxgrove Centre shopping centre nearby with Longos, Dollarama and more. Walk to WALMART and LONGOS in less than 10 minutes. Please give a few hours notice as Tenant is living in the property with young kids. Please knock the door and ring the bell. Tenant usually upstairs inside their room. All photos are virtually staged. (id:61852)
Century 21 Atria Realty Inc.
6 Northrop Upper Avenue N
Ajax, Ontario
Stunning luxury detached home in the heart of Newcastle! This spacious property features premium builder upgrades throughout and a highly desirable layout with 4 large bedrooms and 3 full bathrooms on the second floor. Located in a quiet, newly developed, family-friendly neighbourhood close to schools, shopping, and major highways-offering the perfect blend of modern living and small-town charm. Enjoy a peaceful escape from the busy city while still being conveniently connected. Main floor and 2nd floor only - basement not included. (id:61852)
Real Broker Ontario Ltd.
2 Park Avenue
Toronto, Ontario
A spacious sanctuary - the perfect place for healing and self-reflection. Location!! Water views!! Park views!! Welcome to 2 Park Ave, an extraordinary property offering nearly 5,000 sq ft of luxurious living in Toronto's most sought-after neighbourhood. Nestled just steps from the stunning Boardwalk, this expansive home provides unparalleled water views and unbeatable access to the vibrant Beaches community. Designed for comfort, style, and versatility, this residence features 4+1 bedrooms and 5 bathrooms, a separate basement apartment, and three stunning decks, all with breathtaking water views. With more space than you'll know what to do with, this is one of the most incredible homes in the Beaches. Boasting four parking spaces and ample room for a private pool, this home is perfect for families seeking the ideal combination of space and lifestyle. Located in the prestigious Balmy Beach School district, one of the top public school zones in Toronto, it offers an exceptional educational environment. Enjoy outdoor activities at the Balmy Beach Canoe Club, stroll along the scenic Boardwalk, and indulge in nearby restaurants, cafés, boutique shopping, and easy public transportation access-all within a short walk. This is your chance to own a truly unique property in one of Toronto's most desirable locations. (id:61852)
Real Estate Homeward
340 Bruce Street
Oshawa, Ontario
Welcome To 340 Bruce Street (Main Floor). This Charming Two-Bedroom Brick Bungalow Offers A Warm And Inviting Layout With Plenty Of Potential. Featuring Modern Finishes, Upgraded Flooring, Move-In Condition. Conveniently Located Close To Highway 401, Costco, Schools, Parks, And Many More Amenities, This Property Combines Comfort With An Unbeatable Location. EXTRAS: Existing: Fridge, Stove, Washer & Dryer, All Electrical Light Fixtures, All Window Coverings, Furnace, Central Air Conditioner, Main Tenant To Pay 70% Of The Utilities. (id:61852)
RE/MAX Excel Realty Ltd.
140 Mary Street N
Oshawa, Ontario
Investors Take Note! 140 Mary Street North is a 12 year old, legal purpose-built triplex. Over $70k income potential! A property like this is a very rare find! Situated in the desirable O'Neill area of Oshawa close to schools, parks, transit, Costco, Lakeridge Health Oshawa, and walking distance to downtown. All three units are very bright and spacious with two large bedrooms, a full bathroom, open concept kitchen with centre island, and separate living and dining rooms. Each unit has its own private laundry, individual furnace, central air (Units 2 & 3), and owned hot water tank. The units are almost identical in layout. There is an abundance of cupboard and counter space in the kitchens, plus a pantry. All units have plenty of storage with a front hall closet plus large bedroom closets. Unit 1 (lower level) is home to the water room and master electric on/off switches. Three gas and three hydro meters - Landlord only pays the water! Each unit has its own electrical panel inside the unit for easy access when necessary. Unit 2 new central air 2019, Unit 3 new air conditioner June 2025, Unit 3 new furnace 2023 . This property is ideal for an investor but could also work for someone looking to live in one unit and rent the others. Excellent and co-operative tenants in Unit 1 while the other two units are ready for you to choose your own tenants or move in yourself! All three units in this legal triplex present beautifully and have the same open, highly functional layout - come see for yourself! (id:61852)
Royal LePage Terrequity Realty
32 Brenton Street
Toronto, Ontario
Welcome to this beautifully updated detached home on a deep 120-ft lot, ideally located just a 10-minute walk to Victoria Park Subway Station, schools, parks, and shopping! Combining modern upgrades with thoughtful design, this property is a wonderful choice for those seeking a comfortable home with excellent transit access. Inside, you'll find 3 bedrooms and 3 bathrooms, each space carefully planned to maximize functionality. The main floor features a bright and inviting open-concept layout, where natural light fills the living and dining areas. The renovated kitchen showcases modern cabinetry, sleek finishes, and a seamless flow that makes everyday living effortless. Efficient design ensures every corner of this home is well utilized. The fully finished basement with a separate entrance offers a valuable extension of living space. Whether you need a home office, recreation room, or potential in-law suite, this lower level adapts easily to your lifestyle. The convenience of 4-car parking adds even more practicality for families, professionals, or those who love to host. Step outside to a backyard retreat designed for relaxation and gatherings. Surrounded by greenery, the outdoor space includes a gazebo and cozy fire pit, creating the perfect spot for summer barbecues, evening conversations, or quiet moments to unwind. The location is a standout feature. Just minutes to the subway, commuting to downtown or across the city is quick and stress-free. Schools, parks, shopping, and daily essentials are all nearby, making this home an ideal balance of city convenience and neighborhood charm. With its full renovation, versatile layout, ample parking, and private outdoor space, this home is truly move-in ready. Whether you're a first-time buyer, a growing family, or simply looking for a property in a well-connected area, this is a rare opportunity not to be missed. (id:61852)
Right At Home Realty
28 - 1720 Simcoe Street N
Oshawa, Ontario
*Upper Level Unit with Terrace & Parking* Best value in the complex, this updated 3-bedroom stacked townhouse offers unbeatable convenience in one of Oshawa's most accessible locations. Perfect for investors, first-time buyers, or parents of students attending Ontario Tech or Durham College, each bedroom has its own 3-piece ensuite, making it ideal for shared living. This is the ideal investment or single family home.The open-concept kitchen features granite countertops and stainless steel appliances, with a spacious layout for entertaining or studying, plus a private terrace off the upper bedrooms. Located in the University District just steps to restaurants, shopping, transit, and Cedar Valley Conservation Area, this home includes one owned parking spot, stainless steel appliances, ensuite laundry, and access to on-site gym facilities. (id:61852)
Exp Realty
340 Bruce Street
Oshawa, Ontario
Welcome To 340 Bruce Street. This Charming Two-Bedroom Brick Bungalow Offers A Warm And Inviting Layout With Plenty Of Potential. Featuring Modern Finishes, Upgraded Flooring, Move-In Condition, A Separate Entrance To The Basement Already Upgraded With Enhanced Insulation This Home Provides The Perfect Opportunity To Create Additional Living Space, An In-Law Suite, Or Rental Potential. Conveniently Located Close To Highway 401, Costco, Schools, Parks, And Many More Amenities, This Property Combines Comfort With An Unbeatable Location. EXTRAS: Existing: Fridge, Stove, Washer & Dryer, All Electrical Light Fixtures, All Window Coverings, Furnace, Central Air Conditioner, Garage Door Opener + Remote. (id:61852)
RE/MAX Excel Realty Ltd.
2915 - 101 Erskine Avenue
Toronto, Ontario
Rare Find! Experience unobstructed panoramic northwest views from a corner balcony that spans two full sides of the unit, with two walkouts - from both the living room and primary bedroom. Enjoy 9 ft ceilings and floor-to-ceiling windows that flood the space with natural light. The upgraded kitchen features track lighting, a stone countertop with matching backsplash, built-in shelving, and a brand new faucet. This is one of the most sought-after floor plans in the building, offering spectacular city views and seamless indoor-outdoor living. Located just steps from Yonge & Eglinton Subway, trendy restaurants, groceries, and shops - this home combines luxury, lifestyle, and convenience in one perfect package. (id:61852)
Century 21 Atria Realty Inc.
3303 - 4968 Yonge Street
Toronto, Ontario
Welcome To The Luxury Ultima Towers And This Sun Filled South-West Unit, Featuring Floor To Ceiling Windows, 2 Bedrooms, 2 Bathrooms, And A Functional Open Concept 800+ Sqft. This Highly Sought After Unit Comes With Parking/Locker And Direct Underground Access To The Subway. Steps To Shops, Restaurants, Schools And Everything You Need!!!! Buyer's & Buyer's Agent Must Verify Room Measurements. (Status Available upon Request) (id:61852)
RE/MAX Real Estate Centre Inc.
Bsment - 777 Cabot Trail
Milton, Ontario
Absolutely Gorgeous LEGAL BASEMENT Apartment in the heart of Milton-->> This Beautiful property has its own laundry room, Separate entrance, laminate Flooring, LED pot lights-->> Stunning kitchen cabinets with Quartz counter tops and stainless steel appliances-->> Modern washroom with polished porcelean tiles-->> 1 parking included in the price-->> (id:61852)
RE/MAX Real Estate Centre Inc.
39 Howard Road
Newmarket, Ontario
MUST SEE Custom-Built Home sitting on a Rare 60 x 200 Ft Private Lot!!! Over 5,000 Sq.Ft of Finished Luxury Living Space.10 Ft Ceilings on Main + 9 Ft on Upper Floor!! Showstopping Primary Suite with 11+ Ft Coffered Ceiling, with Private Wet Bar & Spa Ensuite!!! Fully Finished Walk-Up Basement - Ideal for Extended Family, Recreation, or Home Gym.Tandem 3-Car Garage with Drive-Thru Access - Bring Your Cars, Toys, or Workshop.Pool-Sized Backyard with Private Well for Lawn Care or Future Pool Filling at No Cost. Upgraded Millwork, Wide-Plank Hardwood, and a Chef-Inspired Kitchen with premium appliances and custom cabinetry - all designed around an open-concept layout ideal for family living and entertaining. Close to top schools, parks, shopping, and highway access - this is a rare offering on one of Newmarket's most coveted streets. (id:61852)
Jdl Realty Inc.
11 Moodie Drive
Richmond Hill, Ontario
Discover an exceptional THREE-CAR GARAGE residence in one of Richmond Hill's most prestigious enclaves. Nestled on a quiet cul-de-sac with OVER 179 feet of frontage, this magnificent home sits on a breathtaking RAVINE LOT backing onto the Richmond Hill Golf Club. Surrounded by mature cedar trees and lush greenery, every window frames serene, evergreen views, offering unmatched privacy and tranquillity. New Interlock at front and back yard (2025). The grand foyer welcomes you with soaring vaulted ceilings and floor-to-ceiling windows that flood the home with natural light. Designed with elegance and comfort in mind, the main floor boasts 9 - 10 ft ceilings, two private offices, and a gourmet French-inspired kitchen featuring a large centre island perfect for both family living and entertaining. Upstairs, the spacious layout includes a versatile office easily convertible into a fourth bedroom, and a luxurious guest bathroom with a jacuzzi. The lower level is an entertainer's dream, featuring a sprawling games room, full kitchen, guest suite, sauna, and a rare double-door walk-up to the backyard. Step outside to your own resort-style retreat with a sparkling outdoor pool set against a ravine backdrop. Located in the heart of Richmond Hill, this estate offers the perfect blend of prestige, natural beauty, and modern comfort. (id:61852)
Jdl Realty Inc.
537 Blythwood Road
Toronto, Ontario
Welcome to this beautifully upgraded side-split detached home in the highly sought-after Sunnybrook / Bridle Path neighbourhood! This move-in-ready residence features a double garage, brand-new windows and doors, new flooring, and a stunningly renovated kitchen and bathrooms that combine modern style with everyday comfort. The bright walk-out basement offers incredible flexibility for an extended family, recreation space, or a potential in-law suite. You're steps away from numerous hiking and biking trails, and top-rated schools! Set on a quiet, elegant street and surrounded by mature trees, the home boasts a newly finished patio and a private backyard oasis, perfect for outdoor dining, relaxation, and entertaining. An exceptional opportunity to enjoy, further customize, or build in one of Toronto's most prestigious communities, surrounded by luxury homes, top-rated schools, beautiful parks, and convenient amenities. (id:61852)
Jdl Realty Inc.
1222 - 15 Northtown Way
Toronto, Ontario
Welcome to 15 Northtown Way where comfort meets convenience in the heart of North York.Steps from Yonge and Finch Station, this rarely offered Tridel-built corner suite delivers the perfect balance of space, sunlight, and city living. Facing southeast, the home is flooded with natural light from its expansive windows, creating a bright and inviting atmosphere throughout the day.Freshly painted and well maintained, this split 2-bedroom, 1.5-bath layout offers both privacy and function ideal for small families, professionals, or anyone working from home. The unit also features new thermostats and updated piping for peace of mind.Inside, you'll find an open-concept living and dining area thats perfect for entertaining, with seamless flow and plenty of room to relax. The kitchen is equipped with newer stainless steel appliances, and every inch of this suite has been thoughtfully refreshed.The low all-inclusive maintenance fees cover heat, water, and even hydro making monthly costs simple and predictable.But what truly sets this building apart are the resort-style amenities. Enjoy access to an indoor pool, hot tub, sauna, gym, bowling alley, golf simulator, ping pong, mahjong room, library, guest suites, BBQ area, and two outdoor tennis courts all without leaving home.Rain or shine, grocery runs are effortless thanks to direct underground access to Metro, and youre just a short walk to TTC, restaurants, cafes, shops, and top-rated schools along Yonge Street.Whether youre a first-time buyer, investor, or growing family, this bright, beautifully maintained condo offers unmatched value and convenience in one of North Yorks most desirable locations. (id:61852)
Exp Realty
530 - 3 Everson Drive
Toronto, Ontario
Cozy Townhome in the Heart of North York Yonge & Sheppard! Experience modern city living with this 1-bedroom, 1-bathroom townhome offering the perfect mix of comfort and convenience. Enjoy all-inclusive utilities heating, hydro, and water plus snow and leaf removal covered in the monthly maintenance fee.Located just steps from subway stations, restaurants, shops, and supermarkets, with a beautiful park right across the street. Quick access to Hwy 401 makes commuting a breeze.Perfect for first-time buyers, young professionals, or investors seeking an unbeatable location in one of Torontos most vibrant neighbourhoods. (id:61852)
Hc Realty Group Inc.
1012e - 500 Queens Quay
Toronto, Ontario
One Bedroom In One Of The Most Luxurious Building In Waterfront. Close To Scotia Bank Arena, Rogers Centre, Shopping, Public Transit, Park, School & Marina. The Building Offers: Great Gym, Bbq Area, Conference Room, Party Room. 24 Hr Concierge, Visitor Parking And Much More. One Parking Spot & One Locker Included. (id:61852)
Homelife Landmark Realty Inc.
1345 Klondike Road
Ottawa, Ontario
Family Oriented Location, Pristine And Efficiently Designed Floor Plan, Immaculate Hardwood, Plenty Of Natural Light, Laundry On The Main, Generous Foyer, Spacious Kitchen With Eat In Area/Living Room/Fireplace, All Over Looking Large Backyard With A View Of The South March Conservation Forest. Upper Is With A Loft/Den Area, 3 Good Size Bedroom, 2 Full Bath(Mastbed With 4Pc Ensuite). Basement With Look Out Level Windows, A Bright Rec Room, A Full Bathroom. All walls will be painted to neutral color, professional cleaning will be done after painting. (id:61852)
Homelife Landmark Realty Inc.
2281 Pell Crescent
Oakville, Ontario
Exceptional, Extraordinary & Excellent Are Just A Few Words To Present This Meticulously Kept Detached Home Boasting 3+1 Bedrooms & 3.5 Bathrooms With A Practical & Spacious Layout Nestled In One of the Most Sought-After Oakville Neighborhoods.This Extraordinary Residence is More Than A Home - It's A Lifestyle. Upgraded from Top to Bottom With Unparalleled Attn To Detail, This Residence is A Breathtaking Package seamlessly blending Sophisticated Design, Timeless Elegance & Modern Comfort. Step Inside To Be Immediately Captivated By A Feeling of Warmth Greeting You In The Inviting Foyer Where Rich Finishes Signals An Exceptional Home. Anchoring The Home Is The Spectacular Chef's Kitchen,Positioned Perfectly For Both Daily Family Life & Grand Entertaining, This Space Truly Serves As The Heart & Operational Core Of The Entire Residence.Elevate Your Culinary Experience With The Kitchen's Stunning Quartz Countertops, A Convenient Central Island- Backsplash - Pot Lights - Gas Stove - Undermount Double Sink - Lots Of Cabinet/Counter Space & Stainless Steel Appliances Equipped Within Custom Cabinetry Extending Gracefully To The Ceilings Imparting An Undeniable Sense Of Grandeur & Sophistication. Walk-Up To The Custom-Crafted Staircase Featuring Rich Hardwood Treads, Wrought-Iron Pickets & A Custom Accent Wall Built To Perfection-Serves As The Home's Stunning Vertical Centerpiece. Offering THREE Cozy & Comfortable Bedrooms With The Primary Bedroom Distinctly Large Serves As A Dedicated Retreat With A Full Ensuite Bath & A Large Closet + Offering A Flexible Space Best Suited For New Parents As A Nursery. A Fully Finished Basement With A Separate Entrance Thoughtfully Designed To Serve As Self Contained In-Law Suite With One Bedroom & OneBathroom + A Eat-In Kitchen. The Home As A Seamless Fusion Of Contemporary Upgrades Culminating In A Truly Unique Residence That Achieves The Perfect Blend Of Space, Style, & Essential Comfort. A Must-See Opportunity In An Ideal Location. (id:61852)
Sutton Group Realty Systems Inc.
38 Lakeview Avenue
Whitchurch-Stouffville, Ontario
W-A-T-E-R-F-R-O-N-T Direct Waterfront On A 75X241 Premium Lot Just 35 Mins From Downtown Toronto. Welcome To Prestigious & Quiet Preston Lake. This Is Your Opportunity To Secure This Custom Rebuilt Home On A Very Private Lake. Completely Rebuilt From The Studs Detached Bungalow. Featuring Stunning Cathedral Ceilings, Bright & Spacious Open Concept Floor Plan With Superior Finishes and Craftsmanship Throughout. Centrally Located With 'High' Elevation Offering 'Breathtaking Million Dollar' Panoramic Views Of The Water. Sandy Bottom Shoreline. Absolute Tranquility & Privacy Of A Waterfront Setting W Magnificent Clear Views. Boat Shed & Dock Grandfathered. Swim, Canoe, Fish In Summer Or Skate In Winter. Nearby Golf Courses, Bike Clubs, Trails, So Much More. Waterfront Properties At Preston Lake Are Very Rare To Come To Market, Don't Miss This Opportunity To Secure This Gem! See Virtual Tour & Floor Plan Attachments. (id:61852)
Royal LePage Peaceland Realty
1 - 1 Hassard Avenue
Toronto, Ontario
Welcome to 1 Hassard Ave! This newly renovated 1-bedroom apartment is located in a well-maintained 6-unit multiplex and offers a bright, modern living space with updated finishes throughout. The unit features radiant floor heating for year-round comfort, ALL UTILITIES INCLUDED and street parking available, and offers convenient coin laundry facilities in the building. Situated on a quiet street, the property is close to transit, shopping, restaurants, schools, and other amenities, making it an ideal choice for professionals, couples, or small families seeking a comfortable and move-in ready home. (id:61852)
Royal LePage Signature Realty
174 Riverwalk Place
Guelph/eramosa, Ontario
Elegance & attention to detail throughout! Over $125K in quality upgrades (20192020). Impeccably maintained with a grand entrance & vaulted ceiling in the living room with skylight. Open-concept dining & a stunning kitchen featuring quartz counters, under-cabinet lighting, 6.5-ft island/breakfast bar, soft-close cabinets, pantry, SS appliances, pot lights & skylight. Walk out to a 24' x 12' interlock patio. Main floor primary bedroom with his/her closets & 4-pc ensuite. Versatile loft or family room with 2 skylights. (id:61852)
Spark Realty Inc.
Bsmt - 6900 Estoril Road Ne
Mississauga, Ontario
beautiful brad new basement 2 bedroom & 1 washroom with 1 parking in one of the best area in Mississauga available for lease from December 01/2025. you must see!!! (id:61852)
Homelife/miracle Realty Ltd
2609 - 90 Park Lawn Road
Toronto, Ontario
This Spectacular 1 Bed + Den Features Include A Modern Kitchen With Integrated Fridge, Black Granite Counters, Contrasting Back Splash And Ample Cabinetry. Sun Filled Living/Dining Spaces With W/O To Balcony, And Warm, Rich Hardwood Flooring Throughout Living Spaces. Floor To Ceiling Windows In Master W/ W/I Closet, And Sliding Frosted Pane Doors. Modern Washroom With Marble Floors And Vanity. (id:61852)
Highgate Property Investments Brokerage Inc.
43 Council Crescent
Toronto, Ontario
Corner House W/ Large Lot Size. Great Curb Appeal W/ Trees, Shrubbery & Green Life. Large, Open, Rooms. Sunbathed W/ Natural Light From Many Windows. Spacious Kitchen W/ Ample Cabinetry, Window, Eat-In, & Ample Cabinetry. Large Master W/ W/I, Ensuite & Plush Broadloom. Spacious 2nd, 3rd, & 4th Brs. Large Bsmt Br W/ Beautiful Flooring, Alcove, And Window. Great Area. Walking Distances To Ttc, Walmart, Restaurants, Yorku, Highways, Downsview. Move-In Ready!!! (id:61852)
Highgate Property Investments Brokerage Inc.
4190 Squire Court
Mississauga, Ontario
4190 Squire Court, Mississauga - Beautifully Updated Home in the Heart of Creditview. Welcome to this stylish and meticulously maintained two-storey semi-detached home, perfectly located in the highly sought-after Creditview neighbourhood of Mississauga. Set on a safe, quiet, family-friendly court, this residence offers a bright and spacious layout featuring three bedrooms and four washrooms, including a self-contained two-bedroom basement apartment with kitchen and separate entrance-ideal for extended family, guests, or additional income potential. The main level showcases an inviting open-concept living and dining area with freshly painted interiors throughout, brand-new LED pot lights and designer light fixtures and a large new living room window that fills the space with natural light. Numerous recent upgrades provide peace of mind and lasting value, including a high-efficiency furnace (2023), rental hot water tank (2022), new roof (2021) and new dryer (2021). Upstairs, the spacious primary bedroom features a walk-in closet and private ensuite bath, complemented by two additional bedrooms that are perfect for family, home office, or guest use. The finished lower level offers exceptional versatility, complete with its own kitchen, washroom, and separate entrance-an excellent setup for in-law suite or addition income potential. The home boasts a spacious fenced yard perfect for entertaining or kids playing. Enjoy the best of Mississauga living with close proximity to Square One Shopping Centre, Erindale GO Station, University of Toronto Mississauga, Sheridan College and major highways 403, 401, and QEW. Families will value the excellent school district, including Ellengale Public School (JK-8) and The Woodlands Secondary School (Grades 9-12), both well-known for strong academic performance. A perfect blend of comfort, functionality, and location-this move-in-ready home checks every box. Don't delay-schedule your private showing today, because this one won't last! (id:61852)
Right At Home Realty
719 - 3005 Pine Glen Road
Oakville, Ontario
Located on Oakville's historic Old Bronte Road, The Bronte is a beautiful boutique-style building with only eight floors. This suite features 10-foot ceilings throughout, a European-style kitchen with under-cabinet lighting and soft-close doors and drawers, Caesarstone quartz countertops, a tiled backsplash, laminate flooring, and an upgraded walk-in shower with a frameless glass enclosure. Enjoy a balcony view of the escarpment and an excellent parking spot conveniently located right next to the elevator! Building amenities include a library, lounge, gym, party room, outdoor dining area, terrace with lounge and fire pit, and a multi-purpose room. Walking distance to the GO Station and just moments from Highways 403, 407, and the QEW. Close to the hospital and many other amenities. (id:61852)
Royal LePage Your Community Realty
117 Morrison Avenue
Toronto, Ontario
Welcome to 117 Morrison Avenue-a classic 3-bedroom detached home in the heart of Corso Italia. This beautiful home offers unmatched lifestyle flexibility and value. Enjoy the rare convenience of a private front driveway and rear laneway access to three additional parking spots, ideal for multi-vehicle families or future laneway suite potential (Approx. 1443 sq. ft.). Inside, a bright open-concept layout features hardwood floors and inviting living and dining areas. The spacious updated kitchen includes a large centre island and garden doors opening to a covered deck-perfect for outdoor entertaining. The 120-foot deep, south-facing backyard provides a private setting for summer BBQs and family gatherings, while the quiet street offers a peaceful retreat from the urban pace. The underpinned basement, with a separate rear entrance, presents endless possibilities for expanded living space or an income-generating suite. Located just steps from St. Clair West, this home is moments from the TTC, family-run restaurants, beloved local spots like Tre Mari Bakery, and the expansive Earlscourt Park with its green spaces, pool, and sports facilities. This is more than a house-it's a place to grow, gather, and make lasting memories in one of Toronto's most sought-after neighbourhoods. Don't miss your chance to make your own magic on Morrison. (id:61852)
Fabiano Realty Inc.
191 Broadway Street
Mississauga, Ontario
Rare Opportunity in the Heart of Streetsville! Pride of ownership shines in this quiet, well-maintained 6-plex walk-up located in one of Mississauga's most desirable, walkable communities. Fully tenanted and never vacant, this turnkey investment offers strong, consistent income with a +4.5% cap rate (financials attached). The property features radiant heating, coin-operated shared laundry, and surface parking for 8 vehicles. Each unit is separately metered with 6 electrical panels and disconnects, providing operational efficiency and long-term stability. Inside, you'll find 4 fully renovated and 2 partially updated units, all occupied by, respectful tenants who contribute to a true community atmosphere (no LTB issues here). The sale includes 6 fridges, 6 stoves, and 3 microwaves. Significant upgrades have been completed by the owner (see attached list with years), ensuring low maintenance and peace of mind for years to come. Perfectly situated steps to Streetsville's charming shops, cafés, and amenities, minutes to Hwy 401, and a short walk to the GO Train-ideal for commuters and future tenant demand. A solid, income-generating property in a prime location-ideal for the savvy investor seeking stability, community, and long-term growth. (id:61852)
Streetcity Realty Inc.
2525 Trident Avenue
Mississauga, Ontario
Rare Opportunity! Spacious 5-Level Backsplit Semi with Incredible Income Potential Ideal for Savvy Investors or Multi-Generational Living. Featuring a flexible layout with potential for 3 separate units.live in one and generate rental income from the others! The upper level features 1 kitchen, Living room, 3 spacious bedrooms & 1 4 pc bathroom, complemented by brand-new flooring, sleek pot lights, a modern vanity, and fresh paint throughout. The second unit, filled with natural light, offers its own private entrance through the backyard patio door and includes 1 kitchen, living room ,1 bedroom and 1 3 pc bathroom. The third unit boasts a separate entry beside the garage, featuring 1 kitchen, 2 bedrooms, 1 3 pc bathroom, and its own laundry perfect for added convenience and privacy. Ample parking with a single garage and 3-car driveway. Conveniently located near supermarkets, highways, transit, hospital, and plazas for all your daily needs. AC not working.Seller makes no representations or warranties regarding the retrofit status of the lower levels. Current layout has been in place since prior to Sellers ownership more than 20 years ago. (id:61852)
Real One Realty Inc.
102 - 5260 Mcfarren Boulevard
Mississauga, Ontario
Welcome to this beautifully renovated 3+1 bedroom, 3-story condo townhouse, nestled in the highly sought-after neighborhood of Central Erin Mills, within the charming enclave community of Streetsville. Just a short walk to the bus station and minutes from supermarkets, this turn-key home is ideally located near Erin Mills Town Centre and Highway 403. Boasting three bright and spacious levels with a functional layout, the townhouse features brand new vinyl flooring throughout. The immaculate interior includes an open-concept living and dining area adjacent to a large kitchen with a walkout to a private patio, perfect for entertaining. Additional highlights include a finished basement ideal for guests or in-laws, a generous master bedroom with a luxurious 4-piece ensuite, and comfortably sized second and third bedrooms. With a huge family room on the second floor and exceptional amenities nearby, including top-rated Vista Heights Elementary and Aloysius Gonzaga Catholic Secondary schools, this wonderful home is perfect for both small and large families. Enjoy the convenience of nearby Streetsville Go Station, Erin Mills Town Centre, and a subdivision park/playground with visitor parking just across the street. (id:61852)
Bay Street Group Inc.
38 Nickle Street
Toronto, Ontario
Detached Home!!! Amazing opportunity to own a detached home in Toronto. Fully functioning Basement Apartment with separate entrance and separated laundry room. Renovated Kitchen (2022) with stainless steel appliances & granite counters and newer hardwood throughout the main floor (2021). Open concept living with ample sized living and dining. Kitchen door leads to boot room and your backyard, great for entertaining and BBQ'ing! 19 Minute walk to Weston Go Train & 10 minute walk to soon to be coming Eglinton Line. New Roof, some sheathing replaced and insulation added (2022). Do not miss out on this one!!! *Offer date Thursday November 6th at 7pm* (id:61852)
RE/MAX Professionals Inc.
3045 William Cutmore Boulevard
Oakville, Ontario
A beautiful modern 4-bedroom, 4-bathroom home in one of Oakville's most desirable communities. Boasting 2,659 sq. ft. above ground with the partially finished basement. Features many custom, post-build upgrades meticulously chosen for elevated style and quality. With soaring 10-foot ceilings on main floor, this home feels open, elegant, and full of natural light. The chef-inspired kitchen is a true showstopper featuring premium appliances, a sleek Caesarstone island and backsplash, and a custom-built stove hood by the builder. Custom touches are found throughout: designer light fixtures, upgraded power room stones and vanity, upgraded cabinets, upgraded basement nook, master bedroom closet organizer, etc. The upper level is a sanctuary of relaxation. The primary bedroom is a retreat in itself, complete with a spacious walk-in closet and a spa-inspired ensuite. Unwind in the luxurious soaker tub or refresh in the glass-enclosed shower. Three additional bedrooms and 2 full washrooms. Newly added back deck provides a great outdoor space for relaxing or entertaining. Located in a family-friendly Oakville community, surrounded by parks, forests, trails and creeks, This home is just minutes from high-ranking schools, major highways, shops and all essential amenities! Home is still under Tarion Warranty! Don't miss this gem! (id:61852)
Crimson Rose Real Estate Inc.
1504 - 4065 Brickstone Mews
Mississauga, Ontario
Gorgeous, Spacious & Sunny S/W Corner Unit With 2 Bedrooms, 2 Bathrooms, Parking & Locker. Breathtaking Unobstructed Views From The Floor To Ceiling Windows & Balcony. Open Concept Layout Featuring Kitchen With Stainless Steel Appliances, Granite Counters, Breakfast Bar & Large Cupboards For Storage. Hardwood Floors In Living & Dining Areas & Walk-Out To The Balcony. Primary Bedroom Comes With A 4PC Ensuite & Walk-In Closet. Generous Sized 2nd Bedroom With Closet & Lots Of Natural Light. Located In the Heart Of Mississauga & Steps To Square One, Living Arts Centre, Celebration Square, Public Transit, Library & Sheridan College. Close To Hwys & Hospitals. Unbelievable Amenities Incl. 24HR Concierge, Indoor Pool, Gym, Kids Fun Rm, Cards Rm, Gaming Lounge, Party Rm, Music Rm, Yoga Rm, Fitness Studio, Outdoor Terrace With BBQ's, & Many More. Amazing Unit In Prime Location & Amenities! (id:61852)
RE/MAX Real Estate Centre Inc.
44 Fourth Street
Toronto, Ontario
Welcome to 44 Fourth Street - a delightfully updated home with a LEGAL basement apartment (renos completed with permits)! This charming, move-in-ready bungalow is just steps from Lake Ontario, the Waterfront Trail, and numerous lakeside parks. This 2 unit, 2+3-bedroom, 3 bathroom, home offers the perfect blend of charm, character, modern comforts, and income earning potential! The main level features vintage hardwood floors, elegant wood trim, and etched-glass doors. The newly reno'd kitchen offers shaker style cabinets, porcelain counters, stylish tile backsplash, stainless-steel appliances, and vibrant Marmoleum flooring. The primary & 2nd bedrm overlook the west-facing garden, with the 2nd bedrm offering a walkout to a new wood deck & sunny, west-facing backyard. The reno'd main floor 3-piece includes a space saving, Euro-style corner shower and funky green mosaic tile flooring. The main floor has access to the lower level via a shared staircase and side entrance; leading to the shared laundry and utility room. The owner-occupied main floor also enjoys access to a 3rd bedroom located in the lower-level. It is a great flex space with a 3-pce ensuite and can be used as an additional bedroom, guest suite, home office or studio. The fully renovated LEGAL basement apartment includes 1+1 bedrms, open concept living area, eat-in kitchen, stylish 3-piece bath, heated polished-concrete floors, 8-ft ceilings, and an egress window. Extensive mechanical updates include underpinning, waterproofing, spray-foam insulation, new windows (lower level), PEX in-floor heating, upgraded wiring, 200-amp service, upgraded copper plumbing, new noise reducing cast iron stacks and ductless A/C. The sprawling 29.5 x 123 ft lot enjoys a long private drive, garage w power & sunny garden lovingly known as "The Orchard" w raised beds and an apple tree. Close to schools, Humber College, Mimico GO, TTC, highways, and airport. Enjoy nearby Waterfront Trail, beaches, skating, sailing, and more! (id:61852)
Royal LePage Real Estate Services Ltd.
1905 - 270 Scarlett Road
Toronto, Ontario
Discover The Perfect Blend Of Comfort And Convenience In This Expansive 2-Bedroom, 2-Bathroom Suite Located In The Sought-After Lambton Square Community. Featuring Large, Sun-Filled Living And Dining Areas, This Residence Is Designed For Both Relaxation And Entertaining. The Exquisite Kitchen Boasts Ample Cabinetry, Sleek Quartz Countertops, And Stainless Steel Appliances, Catering To All Your Culinary Needs. The Spacious Primary Bedroom Includes A Private Ensuite Bathroom, Offering A Personal Sanctuary. Laminate and Ceramic Flooring Throughout Ensures A Carpet-Free, Low-Maintenance Environment. Benefit From An Updated In-Suite Laundry Room For Added Convenience. Includes One Underground Parking Space And A Locker For Additional Storage. Enjoy Peace Of Mind With Maintenance Fee That Covers All Utilities, Including An Upgraded Rogers Package With Cable and Internet. Residents of Lambton Square Enjoy A Suite of Amenities Designed To Enhance Lifestyle And Convenience: EV Charger, Outdoor Pool, Exercise Room & Sauna, Party Room, Car Wash, Visitor Parking Conveniently Located With One-Bus Access To The Subway, Bloor West Village, And The Junction, Making Commuting A Breeze. Surrounded By Beautifully Manicured Grounds And Close To James Gardens, Smythe Park, Lambton Park, And The Humber River With Its Scenic Walking And Biking Paths. Proximity To Lambton Golf & Country Club And Scarlett Woods Golf Course Provides Ample Opportunities For Golf Enthusiasts. (id:61852)
RE/MAX Premier Inc.
38 Nectarine Crescent
Brampton, Ontario
Beautiful Detached Home for Lease in a Prime Brampton Location.This spacious, carpet-free home features a main floor with a combined family and dining room complete with a cozy fireplace. The bright kitchen includes a walk-out to a premium lot backyard with a beautiful pond and landscaped outdoor space, perfect for relaxation and entertaining. A convenient 2-piece bathroom completes the main level.The finished basement offers additional living space with a large recreation room, a second kitchen, a 3-piece bathroom, and laundry area. Ideal for extended family or entertaining. Located in close proximity to schools, parks, Highway 410, Trinity Common Mall, and many other amenities. A perfect place to call home. (id:61852)
RE/MAX President Realty
3024 Langdon Road
Oakville, Ontario
This outstanding Mattamy-built townhome, just over a year old, showcases more than $55,000 in premium upgrades and offers a perfect blend of modern comfort and sustainable living in the highly desirable Upper Joshua Creek community. The home features 9-foot ceilings with hardwood flooring throughout the first and second levels, along with a bright open-concept layout that combines the family room and kitchen, complete with a sleek quartz island, upgraded cabinetry, stainless steel appliances, a stylish backsplash, and an extra-deep sink. A cozy fireplace creates a warm atmosphere ideal for everyday living and entertaining, while the solid wood staircase with upgraded handrails and pickets adds timeless elegance. Upstairs, three spacious bedrooms and upgraded bathrooms enhance everyday comfort. The main bath includes a frameless glass tub enclosure, all the baths are finished with upgraded quartz countertops, modern cabinetry, matte black fixtures, rain shower heads, and frameless glass showers. Additional highlights include upgraded tile, LED pot lighting in the great room, upgraded electrical switches throughout, and enhanced interior trim and baseboards. Sustainability is at the forefront with a geothermal energy system for efficient heating and cooling, extra insulation, high-performance windows, and advanced ventilation for a quieter, more energy-efficient home. Set within the heart of Oakville, this thoughtfully designed community features schools, park, and village square, with shopping, dining, and waterfront recreation only minutes away. Commuters will appreciate the easy access to the QEW, Highways 403 and 407, Oakville GO Station, and Torontos downtown core, as well as proximity to Lake Ontario and Pearson Airport. (id:61852)
Real One Realty Inc.
Apartment - 112 Algoma Street
Toronto, Ontario
Elegant 2-Bedroom, 2-Bath Luxury Suite. Spacious 1,100 Sq. Ft. Above Grade Featuring 9-Foot Ceilings !Welcome to your next destination for modern living. This spacious lower-level suite boasts 9 ceilings with in-floor heating and a generous living/dining areaperfect for both relaxation and entertaining.The custom-built designer kitchen features quartz countertops and newer stainless-steel appliances, blending style with functionality. The primary bedroom retreat offers a spa-like 4-piece ensuite, while the second bedroom provides ample space for family or guests.Ideally located just steps to TTC, parks, shops, and the waterfront. Minutes to Mimico GO Station, trendy restaurants, the QEW, and downtown Torontomaking commuting and lifestyle seamless.All light fixtures, roller blinds, washer & dryer, stainless steel stove, fridge, and dishwasher. Includes 1 parking spot (extra parking available upon request). (id:61852)
RE/MAX West Realty Inc.
Main - 86 Nottingham Road
Barrie, Ontario
Welcome to 86 Nottingham Rd. This beautiful Barrie home offers over 2050 square feet of living space with 4 spacious bedrooms and 2.5 bathrooms, plenty of space for a small family or professionals. The main floor features soaring ceilings, hardwood flooring throughout, and an open concept layout that flows seamlessly between the living and dining areas. The modern kitchen, is complete with a large island, stainless steel appliances, stylish lighting and a walk out to the fully fenced in yard. There is convenient inside entry from the double garage to a mudroom area with a walk-in closet and powder room. Upstairs offers four generous bedrooms with the hardwood continued and a laundry room with sink. The primary suite is bright and spacious, featuring a walk-in closet and a luxurious ensuite with double vanity, soaker tub, glass shower, and private water closet. Custom blinds throughout, no carpet! Main level tenants enjoy exclusive use of the double garage and rear yard. Available December 1. Tenant pays 70 percent of all utilities. Located in Barrie's growing MVP subdivision close to schools, parks, shopping, recreation, Kempenfelt Bay, the Barrie South GO Station, and just minutes to Highway 400. (id:61852)
Revel Realty Inc.
9 Royal Cedar Court
East Gwillimbury, Ontario
FULLY RENOVATED FREEHOLD TOWNHOME ON PRIVATE COURT! 9 Royal Cedar Court, is a true gem tucked away in one of the most desirable and peaceful pockets. Nestled on a quiet, child-safe cul-de-sac, offering the perfect combination of privacy, style, and convenience! This 3-bedroom, 3-bathroom home has been completely renovated inside and out with top-quality materials and craftsmanship. All windows and doors have been replaced with newer roof! Every detail has been thoughtfully updated to create a move-in-ready space that feels brand new. The bright, open-concept main floor showcases solid hardwood flooring, a solid oak staircase, pot lights, and a custom-designed kitchen with quartz countertops, a stylish backsplash, and stainless steel appliances. Perfect for family living and entertaining. Upstairs, the spacious primary bedroom features large windows, a private ensuite bathroom (The only one in the complex that has Master Ensuite Bath) and generous closet space. Two additional bedrooms offer flexibility for a growing family, guests or extra living space! The finished basement provides additional living area that can be used as an extra family room, gym, kids' play area, or home office. The south-facing backyard offers a private outdoor retreat without neighbour at the back - ideal for relaxing or entertaining. Located just steps from Good Shepherd Catholic Elementary School, scenic walking trails, parks, and playgrounds, this home is perfectly situated for families and nature lovers alike. Commuting is easy with nearby public transit and quick access to major highways, shopping centres, and all amenities.This property stands out offering top upgrades and full interior and exterior renovations (id:61852)
Right At Home Realty
578 Reeves Way Boulevard
Whitchurch-Stouffville, Ontario
Welcome home to this stunning 3-bedroom, 3-bathroom townhome in sought after Whitchurch-Stouffville. The spacious, family-sized kitchen invites gatherings and laughter, offering ample counter space, generous storage. From here, gaze out to your private, fully fenced backyard-a serene oasis. The main floor spacious living area is adjacent to the eat-in Kitchen creating a functional space for your active family. Upstairs, the primary bedroom is a relaxing sanctuary, complete with a walk-in closet and a luxurious 4-piece ensuite showcasing a deep and broad soaker tub and separate shower. Two additional large bedrooms, and a second full bathroom, just renovated with a brand new modern vanity, complete the thoughtful second-floor design. Brand new carpeting has just been installed on the second floor, throughout the bedroom areas and hallway. The house is equipped with a central vacuum, making clean up easy. The spacious unfinished basement has limitless potential and features the laundry area and a cold storage space for wine or to be used as a pantry. This space could be transformed into a rec room, home gym, or that additional living space your family would love. The community is vibrant and dynamic and is perfectly nestled in one of Stouffville's most sought-after, family-friendly communities! Close to lush conservation land, this home offers a rare blend of tranquility and convenience, with abundant nature and Rouge National Park trails close by, this location is ideal for peaceful morning walks or weekend adventures surrounded by nature. (id:61852)
RE/MAX Ultimate Realty Inc.
