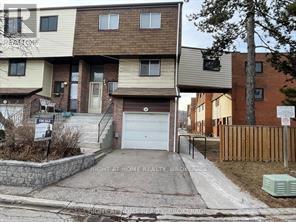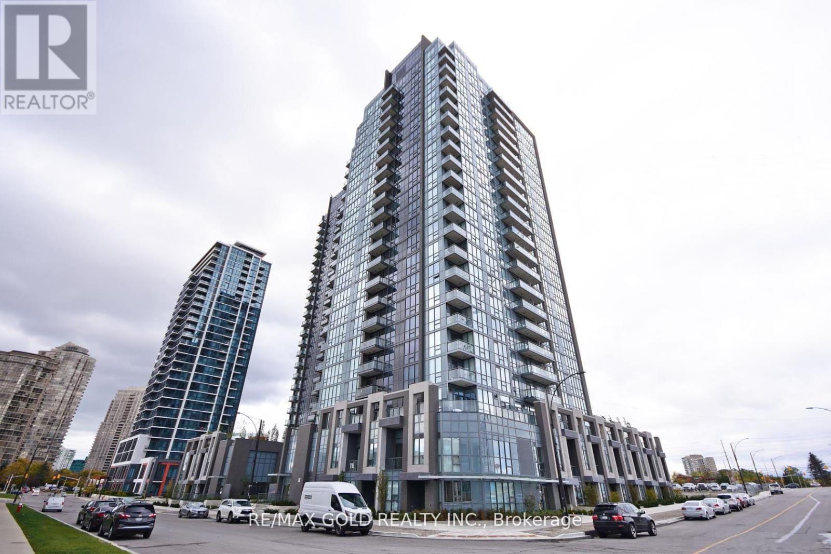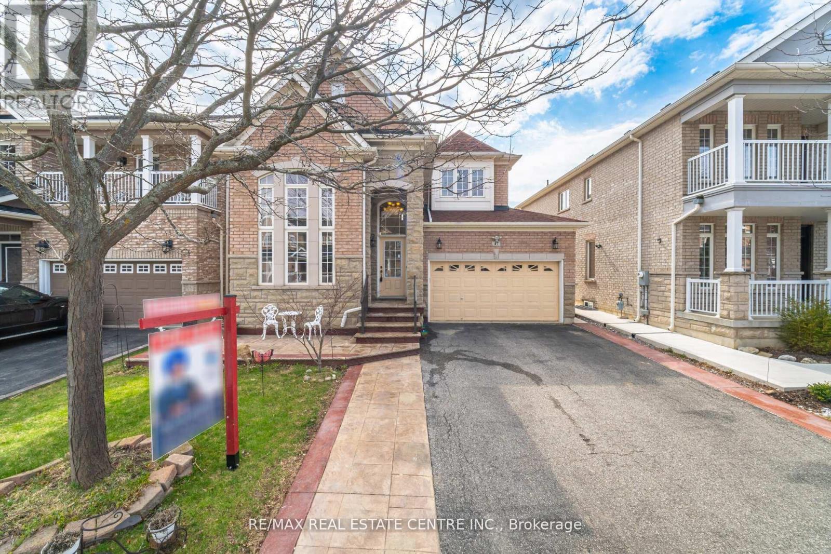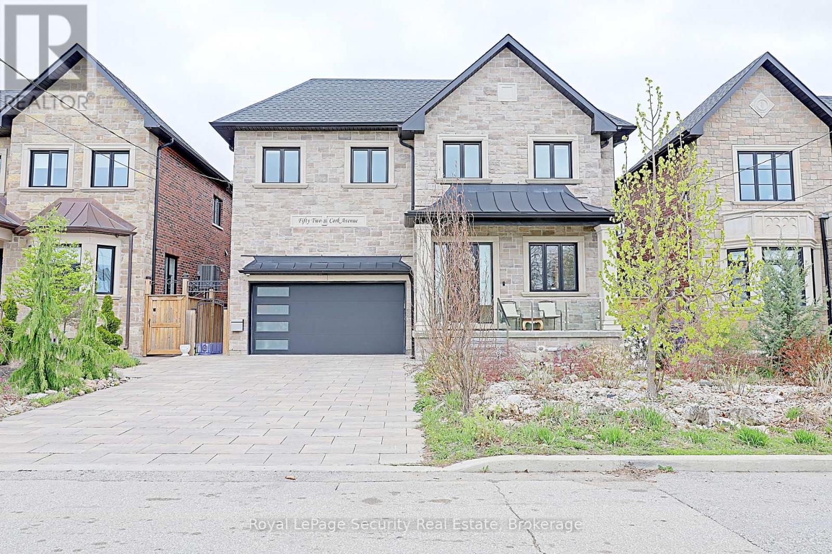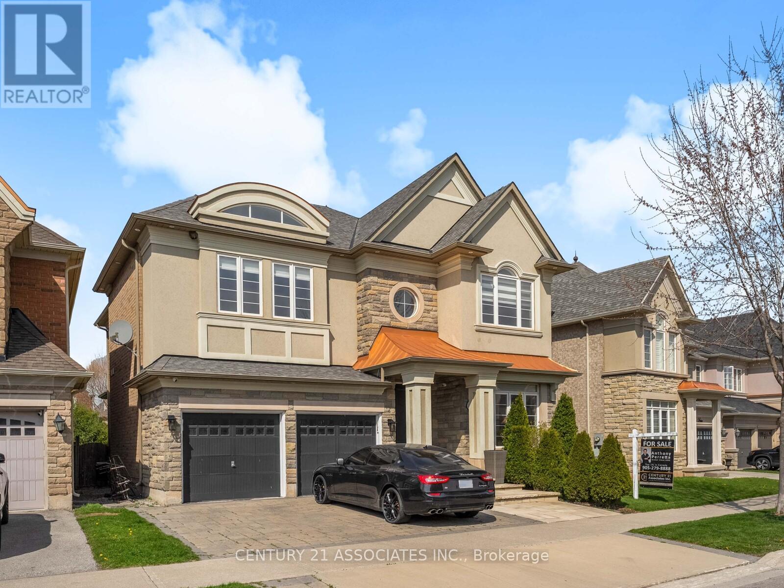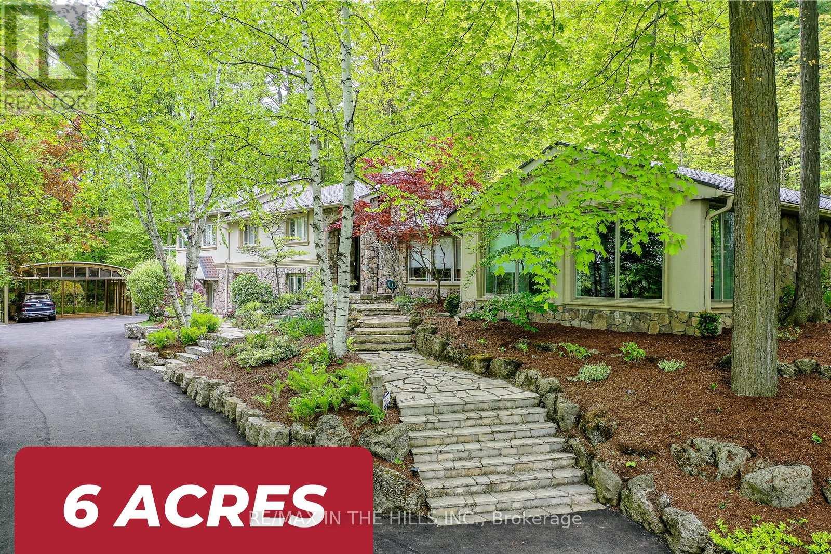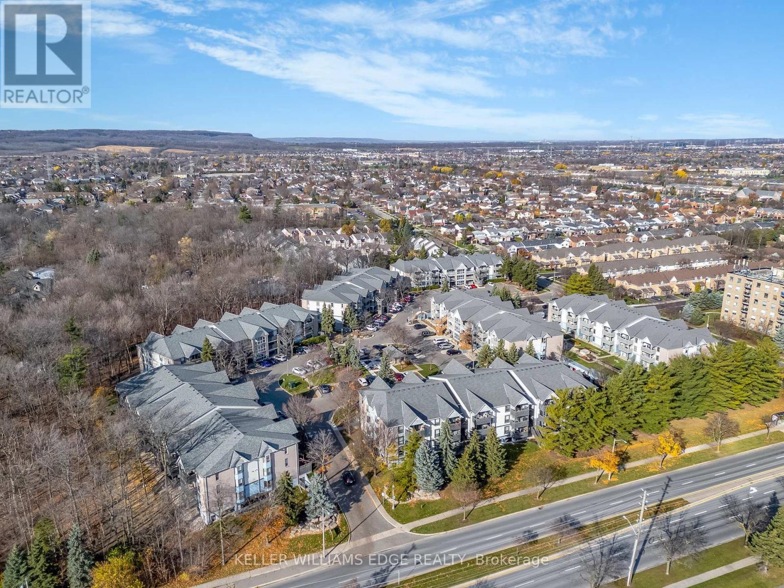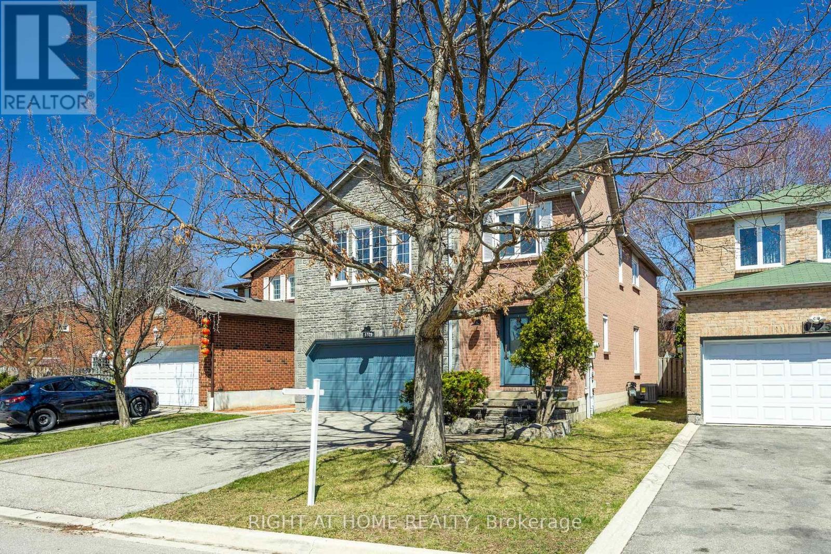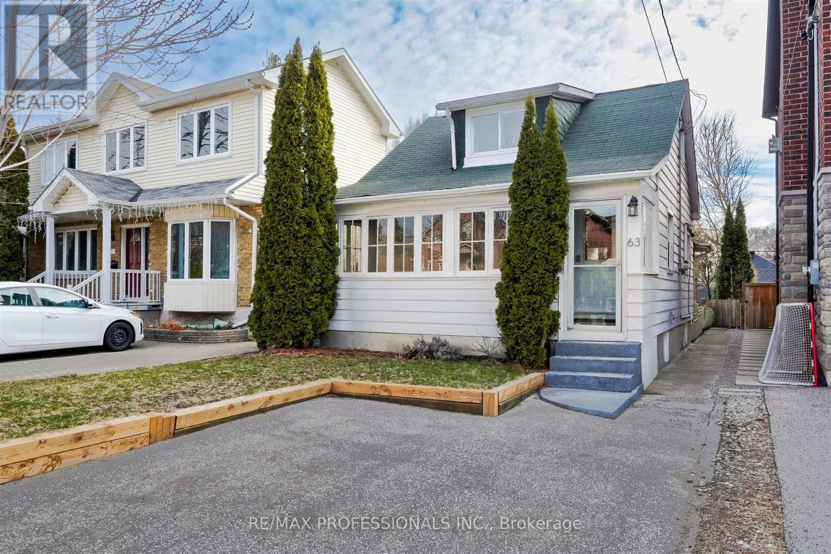140 - 180 Mississauga Valley Boulevard
Mississauga, Ontario
Welcome to your cozy urban oasis! This charming 5-bed, 3-bath end unit townhouse nestled in the heart of the city offers the perfect blend of convenience & comfort. Upon entry, you are greeted by a large living room w/ ample natural light pouring through large windows, creating a warm & inviting atmosphere. Large-size kitchen with big storage. Upstairs, you'll find generously sized bedrooms w/ closets for storage &versatility, each offering a tranquil retreat from the bustling city life. A private patio provides a serene outdoor space for relaxation or entertaining guests. Unit sold as is, Additionally, it is located near Cooksville GO Square One Malls, Trillium Hospital, future LRT, Hwy 403 & QEW The basement Unit is rented for 880 per month with a separate kitchen and Washroom. Gas & Electric Heating, 7 inch Concrete slabs for flooring & Ceiling. (id:61852)
Right At Home Realty
311 - 6 Drummond Street
Toronto, Ontario
LIVE in the Heart of MIMICO in your very own chic urban ROYAL TOWN!! Located in Etobicoke's Mimico neighbourhood, Royal Towns are moments away from breathtaking paths along the waterfront, short walk to GO station, minutes to TTC, Gardiner/427, schools (St.Leo & John English) (Humber College) shops, restaurants, parks . (NO FRILLS) (Sam Remo) (Humber Bay Park). A small complex with only 104 units built in 2017 by Icon your Windsor Model offers convenience as a ground floor town with a walkout to your own private terrace allowing plenty of natural light and adding to your living space. Interior finishes and touches in this open concept condo include a sophisticated colour palette, laminate floors, quartz counters, tiled backsplash, stainless steel appliances, en-suite laundry and enjoy an extra 90 sq ft of living space on the private terrace for BBQs and entertaining! Add to that a locker for additional storage and the comfort and security of an underground parking spot and LIFE could be a DREAM in your very own ROYAL TOWN condo!! (id:61852)
Royal LePage Meadowtowne Realty
1919 - 5033 Four Spring Avenue
Mississauga, Ontario
Motivated Seller, Price to sell. Great opportunity for a first-time Buyer. This Beautiful & Spacious, Corner Unit, Modern and open concept layout is great for entertaining with 2 Bedrooms plus 2 washrooms, a living room with walk-out to balcony and floor-to-ceiling windows. Approximately 900 square feet of comfortable finishes plus 43 43-square-foot balcony. Impressive and abundant amenities: games room, children's playroom and playground, gym, indoor pool, hot tub, Party room, media room, sauna, guest suites and visitor parking. The prime parking spot is located on level P2, parking spot 108. One Locker included. Close to transit, highways, future Light Rail Transit, shops, & restaurants. Offers a convenient, sociable & secure condo lifestyle. (id:61852)
RE/MAX Gold Realty Inc.
47 Begonia Crescent
Brampton, Ontario
Discover 47 Begonia Crescent- The Perfect Blend Of Elegance, Comfort, And Convenience In This Beautifully Maintained, Move-In Ready Home, Ideally Situated In One Of Brampton's Most Desirable Neighbourhoods. Built By Arista Homes, Perfectly Positioned On A Generous 40.94' Front And Deep 102.36 ' Lot, The Marina Model Welcomes You With A Grand Foyer With Soaring 17-Foot Ceilings, And Tall Clerestory Windows Flooding The Space With Natural Light And Creating A Lasting First Impression. Every Detail Has Been Thoughtfully Designed To Enhance Both Style And Functionality. The Main Floor Features 9-Foot Ceilings And An Open-Concept Layout, Connecting A Bright Kitchen To Spacious Dining And Living Areas Perfect For Entertaining Or Cozy Family Nights. A Separate Family Room Offers A Warm, Inviting Space For Relaxation. Step Outside Into Your Own Private Retreat. The Expansive Backyard, Complete With Apple And Pear Trees, Blooming Perennials Like Black-Eyed Susan's, Red Peonies, Hydrangeas, And A Tranquil Waterfall, Sets The Scene For Summer Barbecues, Peaceful Evenings, And Family Fun. Enjoy The Convenience Of Direct Garage Access, A Main-Floor Laundry Room, And A Large Basement Brimming With Potential Ready To Be Customized To Suit Your Lifestyle. Upstairs, A Beautifully Curved Staircase Leads To The Primary Suite, Featuring A Walk-In Closet And A 5-Piece Ensuite. Three Additional Generously Sized Bedrooms Provide Comfort And Flexibility For Family, Guests, Or A Home Office. Tired of Grey Cookie Cutter Basements? Build basement to your choice for Income purposes or for your own secret hideout or Man Cave. Roof Was Replaced In 2024 And Driveway Partially Stamped In 2024. Located Near Top-Rated Schools, Two Parks Just Steps Away, Places Of Worship, And Major Shopping Centers, This Is The Lifestyle You've Been Waiting For. (id:61852)
RE/MAX Real Estate Centre Inc.
52b Cork Avenue
Toronto, Ontario
Welcome to 52B Cork. This luxury built home with exceptional design & finishes is truly exquisite. Boasting roughly 3500sqft, coffered ceiling and bamboo floors throughout the house with walk in closets and ensuites in every bedroom. The heart of this house is the open concept area with the kitchen as the centre point. Large quartz island, stainless steel appliances, tiled floor, lots of natural light and walk out to patio & yard. Granite countertops, custom built cabinetry. Perfect for entertaining. The open concept basement features an in-law suite with separate entrance. Tiled floor, 8.8 feet height ceilings, large quartz island, granite counter tops, dining area, office area, bedroom with ensuite. Double car garage with storage shelve and entry to house. Close to TTC, highways such as 401, 400, Allen, Yorkdale mall, schools & places of worship. **EXTRAS: Entertainment center with security system, speakers & monitors.** (id:61852)
Royal LePage Security Real Estate
3121 Trailside Drive
Oakville, Ontario
New Price - June 19th! Premium 54' Lot Backs onto open space/ravine (Shannon's Creek)! Unique one of a kind home features 10' ceiling on the main floor and 9' ceilings on the 2nd floor! Gorgeous, fully upgraded and Meticulously Maintained from new! This sought after Rosehaven "Suffolk" model offers 3,570+ sq.ft of luxurious finishes with over $100,000 of interior upgrades + Ravine Lot premium! Luxurious foyer with breathtaking circular floating oak staircase, Stunningly upgraded dream kitchen with a large center island and top-of-the-line stainless steel appliances, Waffle Ceiling, and family sized breakfast area. The main floor has been upgraded with 10' ceilings, Formal Living Room with hardwood floors overlooks the front yard, Formal Dining Room with crown mouldings, hardwood floors and double sided gas fireplace, Family Room with 2 sided gas fireplace, hardwood floors, vaulted ceilings and lots of windows overlooking the private backyard(no homes behind), and laundry with garage access. The second floor has been upgraded with 9' ceilings, four large bedrooms (all with ensuite access) And 3 full bathrooms. Bedroom 2 has a full ensuite bathroom, while bedrooms 3 and 4 share a 5-piece ensuite bathroom. The primary bedroom features his and her walk in closets, large 5 piece ensuite with double vanities and overlooks the backyard! There is a study area on the 2nd level as well which overlooks the main flr hallway! Truly a gorgeous home loaded with upgrades! Amazing Location In Quiet Family Friendly Neighborhood. Close To Park, Hospital, highway, shopping, and all other amenities are Nearby! Over $200,000 of upgrades in total! (id:61852)
Century 21 Associates Inc.
15357 Mclaughlin Road
Caledon, Ontario
Move-in Ready Paradise in Prime Caledon Location. Experience the perfect blend of luxury and serenity in this stunning 6-acre corner lot property, offering unparalleled privacy and breathtaking views of rolling hills and a pond. Nestled directly across from the prestigious Caledon Country Club, this home is a true sanctuary. The exterior boasts a long, paved driveway leading to a 2-car garage with epoxy flooring, a 2-vehicle carport and extensive professional landscaping. Outdoor enthusiasts will appreciate the 14-foot Hydropool swim spa, electric car charger, durable steel roof and multiple walkouts to a beautifully designed entertainment area. Step inside to discover over 4000 square feet of meticulously updated interior, featuring 4+1 spacious bedrooms, 3 fireplaces, and a massive great room ideal for gatherings. The chef's kitchen shines with granite countertops, built-in Jenn Air appliances, and sits only steps away from the open concept formal dining room with outstanding views, perfect for culinary adventures. The primary bedroom is a retreat of its own, featuring his-and-hers closets, a luxurious 6-piece ensuite, a dressing area with vanity and island, a fireplace and a private walk-out to a rooftop deck. Additional highlights include a media/games room, exercise room, convenient upper level laundry room, motorized window coverings, and high-speed internet for modern living. With amenities and updates like this, its more than a home its a lifestyle. Located just minutes from the quant village of Inglewood where you can enjoy the local park, café, recreation facilities or a simple walk through town. Don't miss this opportunity to own a little piece of paradise, come take a look. (id:61852)
RE/MAX In The Hills Inc.
212 - 2030 Cleaver Avenue
Burlington, Ontario
If you're looking for an opportunity to get into the market at an unbeatable price with room to customize and increase value, this true 2 bedroom corner unit with over 1,100 square feet of living space in sought after Headon Forest is a must see! The corner location offers added privacy on the balcony and a generous amount of natural light with the extra windows. Ravine views from both bedrooms plus partial views from the balcony. Hallway entrance leads up to the kitchen that offers ample counter and cupboard space plus a breakfast bar. Spacious open concept layout with brand new white french doors (not pictured in the listing) off the living room providing access to the large covered balcony where you can enjoy your barbeque all year long. Clean, well kept unit with new flooring in the living and dining area plus fresh paint throughout. Plenty of visitor parking. Elevator in the building. Easy access to great restaurants, shopping, parks, schools and many more excellent amenities. Close to the QEW/403, 407 and public transit including Appleby go station. Community/recreation centres, golf, Bronte Creek Provincial Park and many trails nearby to enjoy! Check out the video tour attached! (id:61852)
Keller Williams Edge Realty
1329 Sweetbirch Court
Mississauga, Ontario
Welcome to this well maintained, ideally located 4+2 bedrooms, 4 bathrooms house situated in desirable Creditview area of Mississauga only minutes away from Erindale Go Train Station, Golden Square Centre, UofT Campus and major highways. Modern open-concept kitchen with a stainless steel appliances overlooking the open concept family room with a wooden fireplace and hardwood flooring throughout. Large master bedroom has walk-in closet and an ensuite bathroom. Professionally finished basement contains a large great room, separate laundry room, two bedrooms and could be easily converted into In-Law Suite. The house has an attached two-car garage, central vacuum cleaner, recently replaced roof (2025) and central air conditioner (2023). (id:61852)
Right At Home Realty
110 - 36 Zorra Street
Toronto, Ontario
FULLY FURNISHED with HIGH-END QUALITY FURNITURE! Rarely offered GROUND LEVEL unit at 36 Zorra St. Beautiful 1 year old condo with stunning amenities like Swimming Pool, Games Room, Fully equipped Gym etc. Just Pack your bags and Move in into this BEAUTIFUL Condo. Close to all amenities including Sherway Gardens, Highway, Restaurants, Cafe, etc. (id:61852)
Century 21 Green Realty Inc.
63 Guthrie Avenue
Toronto, Ontario
Opportunity knocks! Entry level in Humber Bay. This is your chance to own a fully detached 2+1 Bed, 3 Bath property with parking and a fully-fenced backyard complete with an entertainer's deck. This home has been updated to move-in-ready condition, with hardwood floors, a bathroom on every floor, and a great kitchen with stainless steel appliances. The bedrooms are sizeable, and there's a dedicated office that makes working from home easy. Located on a quiet street, within walking distance to shops, and great transit routes. Easy access to downtown, major highways & the waterfront. Great schools - Etienne Brule JS, Park Lawn JMS, ECI! (id:61852)
RE/MAX Professionals Inc.
Unit 2 - 21 Batavia Avenue
Toronto, Ontario
Welcome to FoxySuites luxury living! Each beautifully furnished and fully accessorized apartment features contemporary design, stylish décor, and premium finishes. Built ultra energy-efficient over 40% above building code every unit provides exceptional year-round comfort. Enjoy your private front door, backyard BBQ area, dedicated bike parking, snow-melted walkways, and advanced AI security cameras. Outstanding local amenities, excellent walkability, and transit convenience just steps away. Understanding todays rental market, the landlord fully supports tenants having a roommate to help reduce living costs through approved co-living arrangements (conditions apply) compliant with all local bylaws. Truly move-in ready just bring your clothes and toiletries! Please inquire about utilities and rental guarantee insurance for more information. Please Note: For long-term occupancy, a single key tenant passport is required. (id:61852)
Keller Williams Advantage Realty
