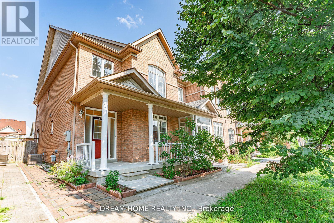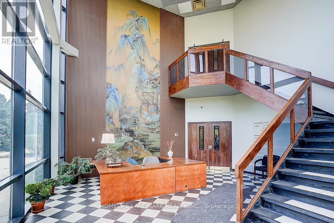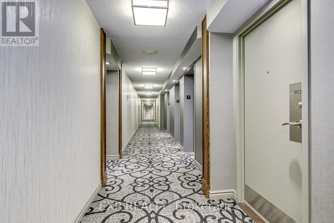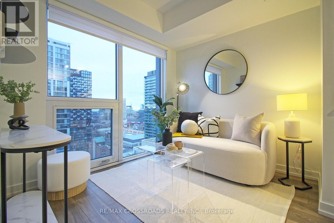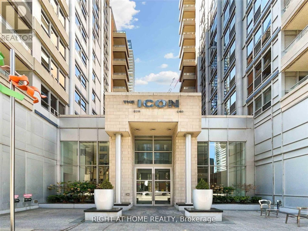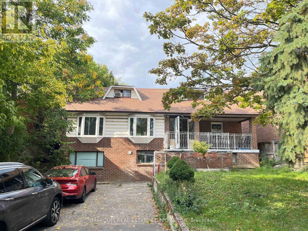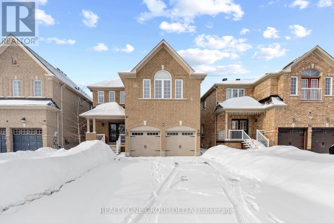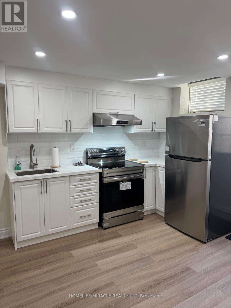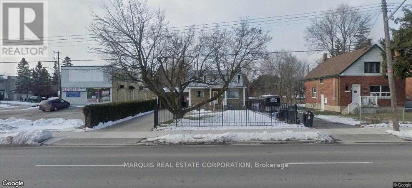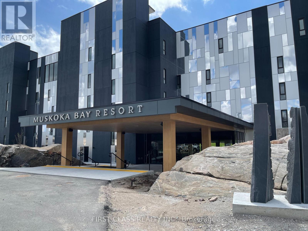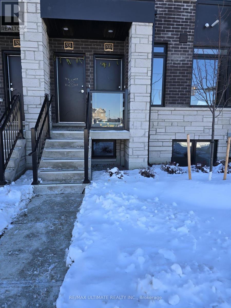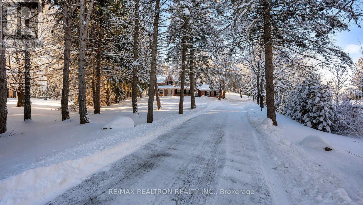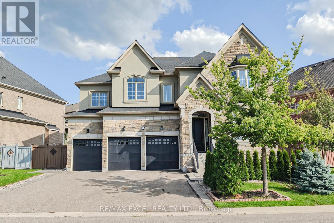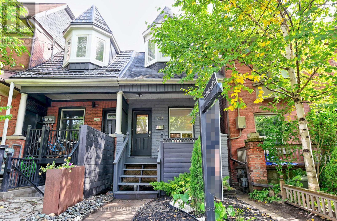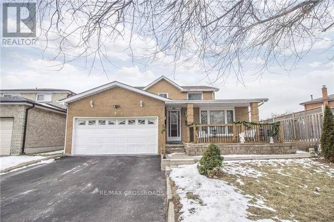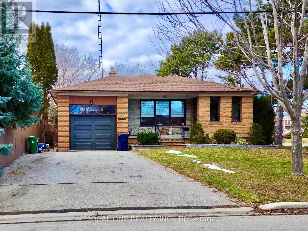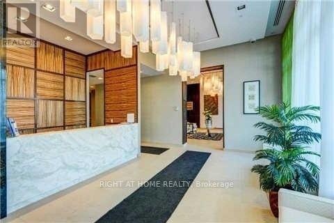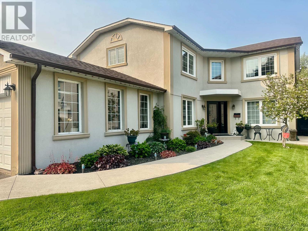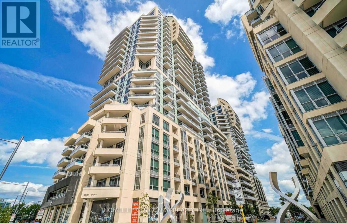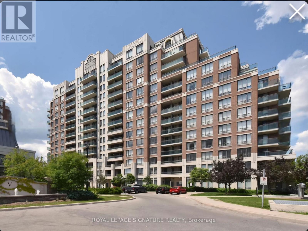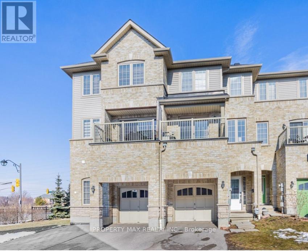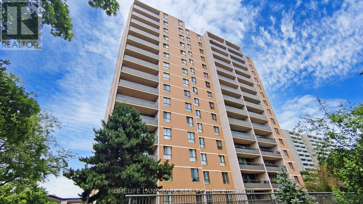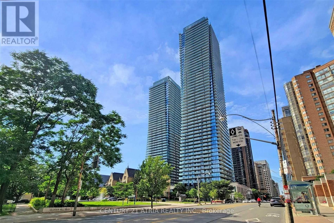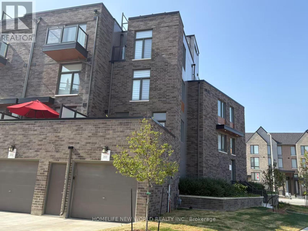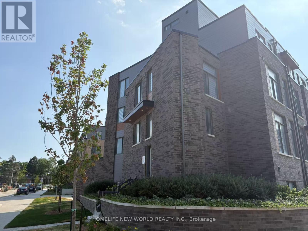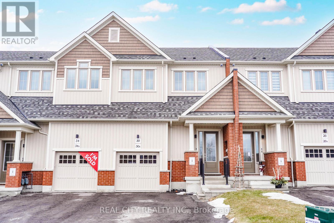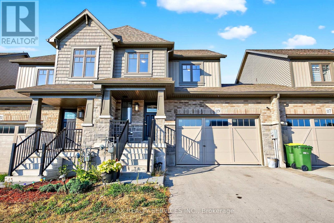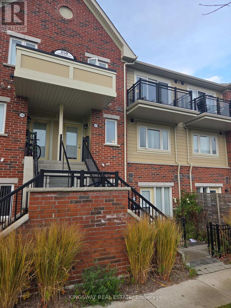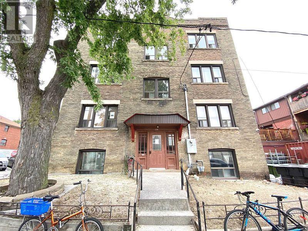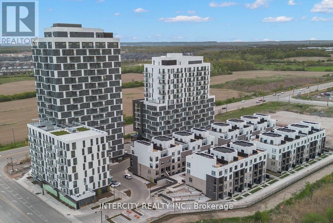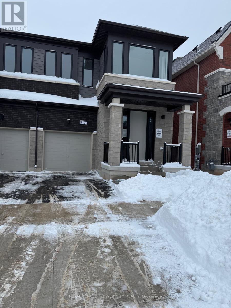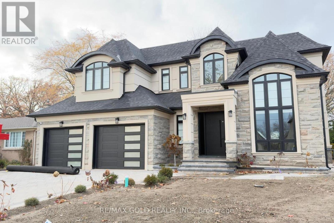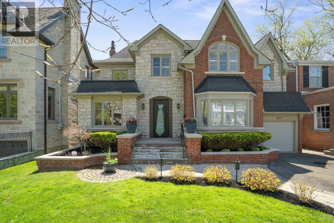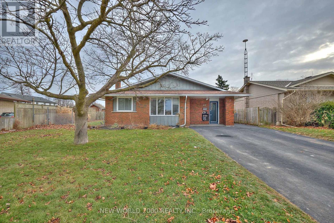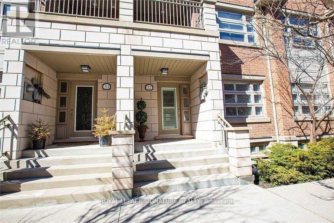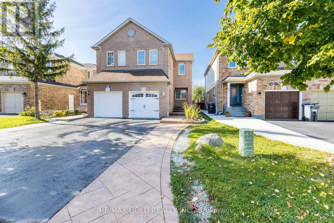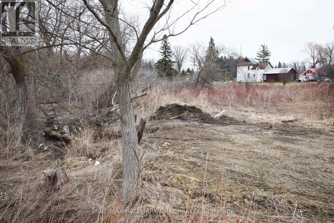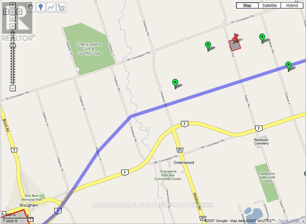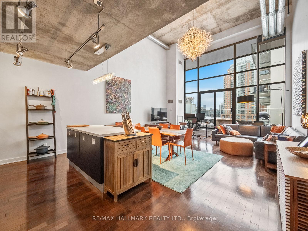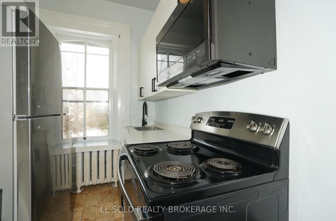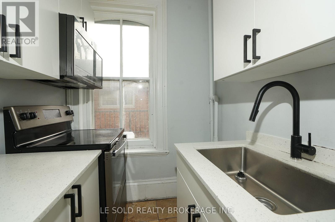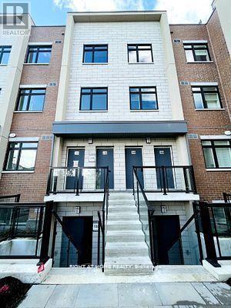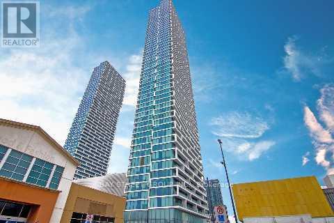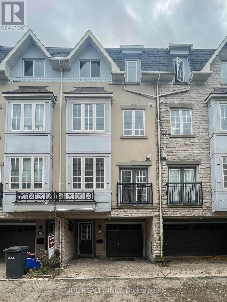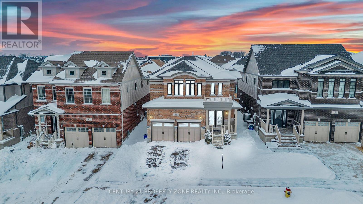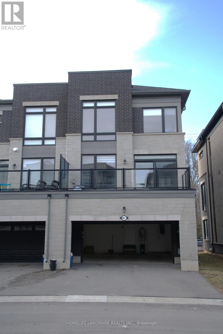69 Omega Street
Markham, Ontario
Location! Gorgeous End Unit Freehold Townhouse With RARE Detached-double garage located in Highly Demanded Wismer Community. Well Maintained, Bright & Spacious, 9' Ceiling On Main, Large Library On Main Fl, Large Master Bdrm W/ Walk-In Closet and Ensuite. Close to Bur Oak Secondary School & Wismer Public School, Parks, Amenities, Public Transit, Go Station, Highway, Shoppings, Restaurants. (id:61852)
Dream Home Realty Inc.
Main - 940 Sheldon Court
Burlington, Ontario
Approximately 3000 sft of partially main floor office space available for lease in a well-maintained commercial building in Burlington. The space includes four private offices plus a large open office area, offering flexibility for a variety of professional or administrative uses.The office can be leased as a whole or rented individually, making it ideal for small businesses, professionals, or companies seeking scalable space.TMI and utilities are included in the rent. (id:61852)
Homelife Landmark Realty Inc.
901 - 350 Rathburn Drive W
Mississauga, Ontario
Naturally Lit Commodious 1Bedroom Unit In Mississauga's City Centre. Enjoy Unobstructed View Of Mississauga's Core, Few Minutes To Square One, Public Transit, Schools And Major Highways. Amenities Include Indoor Pool, Sauna, Gym, Recreation Room, Security Guard, Tennis Court, Squash/Racquet Court. Guess what! Utilities Are Included. And That Is Not Even All There Is To Enjoy. This Unit Also Comes With Internet. (id:61852)
Exp Realty
2302 - 82 Dalhousie Street
Toronto, Ontario
Live where the city happens. This outstanding 2-bed, 2-bath condo offers a bright, functional layout with floor-to-ceiling windows and a modern integrated kitchen. Just steps from TTC, the Eaton Centre, TMU and U of T. With an unbeatable walk score of 100, your daily errands, social life and transit are all effortlessly within reach. Add to that top-tier amenities - 24-hour concierge, full gym, rooftop terrace and a dedicated co-working lounge - and you've got a rare combination of central convenience and premium building lifestyle. Ideal for first-time buyers, savvy investors or downsizers seeking downtown ease with exceptional value. (id:61852)
RE/MAX Crossroads Realty Inc.
644 - 250 Wellington Street W
Toronto, Ontario
Tridel-built condominium in a prime Downtown Toronto neighbourhood, featuring excellent amenities and a functional layout. The unit boasts a spacious living room, a generously sized bedroom with a large closet, and an open-concept den ideal for a home office or dining area. All appliances are original, except for the brand-new washer and dryer; the remaining appliances are planned to be replaced by the landlords in the near future. Enjoy 24-hour friendly concierge service and security. This downtown condo is ideally located near the Financial District, the historic St. Lawrence Market, Rogers Centre, CN Tower, the Entertainment District, and more. (id:61852)
Right At Home Realty
14 Cardell Avenue
Toronto, Ontario
For renovators and/or builders. Currently generating more than $7,000 per month in rent. Severance documents available. (id:61852)
Marquis Real Estate Corporation
8 Charlemagne Avenue
Barrie, Ontario
Located in one of Barrie's most desirable communities, this beautifully maintained and updated legal duplex offers an exceptional opportunity for investors, multi-generational families, or homeowners seeking additional income. Enjoy a prime location close to parks, trails, beaches, and the GO Train, providing both convenience and an active lifestyle.Top-rated elementary and secondary schools are nearby, including a newer high school within walking distance, complete with a park and playground.The main home features 9-foot ceilings on the main level, elegant oak stairs with modern steel railings, and a carpet-free layout throughout. The second floor offers four spacious bedrooms plus a large den or library that can easily be converted into a fifth bedroom, along with three bathrooms designed for comfort and functionality.The fully self-contained legal basement apartment with a separate entrance includes two generous bedrooms, one full bathroom, a modern kitchen, a large living area, and separate laundry-ideal for extended family or strong rental income potential.Recent upgrades include a new roof, new laminate flooring on the second level, fresh paint throughout, and a new sump pump. Conveniently located close to all amenities, this move-in-ready property is not to be missed. (id:61852)
Realty One Group Delta
Basement - 19 Arnold Crescent
New Tecumseth, Ontario
Beautiful never-lived-in 1-bedroom basement apartment, thoughtfully designed and fully furnished with brand new furniture. Features ensuite laundry, a modern layout, and a comfortable living space. All utilities included for added convenience. Ideal for a quiet, respectful tenant seeking a turnkey, move-in-ready home in a well-maintained property. (id:61852)
Homelife/miracle Realty Ltd
654 Birchmount Road
Toronto, Ontario
Move-in ready with basement tenant potential. (id:61852)
Marquis Real Estate Corporation
306 - 120 Carrick Trail
Gravenhurst, Ontario
Welcome to Muskoka Bay Resort, where luxury meets lifestyle. This beautifully appointed 1 Bedroom + Den, 1 Bathroom condo at 120 Carrick Trail, Suite 306 offers stunning views and an elevated Muskoka living experience. The open-concept layout features a modern kitchen, spacious living area, and a versatile den ideal for a home office or guest space. Enjoy upscale finishes, ample natural light, and a private balcony overlooking the resort surroundings. Residents have access to world-class amenities including an award-winning golf course, Cliffside Restaurant, infinity pool, fitness centre, spa, and scenic walking trails. Located minutes from downtown Gravenhurst, Lake Muskoka, and year-round recreational activities. Experience resort-style living in the heart of Muskoka! (id:61852)
First Class Realty Inc.
533 Tim Manley Avenue
Caledon, Ontario
Beautiful brand-new, never-lived-in 3-storey townhome offering 3 bedrooms, 3 bathrooms, and 2-car parking, ideally located at McLaughlin & Tim Manley. This home features a bright open-concept layout with a modern kitchen, extended white cabinetry, and brand new appliances. Enjoy spacious balconies perfect for relaxing and taking in the views, along with high ceilings and large windows that flood the space with natural light. Situated in a prime Caledon location, close to schools, parks, shopping, transit, and all essential amenities - this home offers comfort, style, and convenience. (id:61852)
RE/MAX Ultimate Realty Inc.
8 Blue Grass Drive
Aurora, Ontario
Wow! Rare Gem With Lucky Number #8**Over 2 Acres Beautifully Wooded Wonderful Land Nestled In Aurora's "Bridle Path" Most Prestigious Multi-Million Dollars Aurora Estates Neighbouthood** This Estate Property Situated On A Quiet Picturesque Cul-De-Sac Street And Spawled Out Scenic Uphill Backyard With Tennis Court On The Top**Extra Long Private Driveway Leading To 3 Car Garage Attached To 2-Story Cozy Victorian Home With 4 Bedrooms And Finished Basement With Recreation Room And 5th Bedroom With 4-Piece Bath. Pie Shaped Blue Grass Front Lawn With Amble Parking Spaces Plus Park-Like Oasis Backyard With Tennis Court On The Top For Entertainment Party, BBQ Picnic Event**Rare Chance To Living In Sought After Country Estate Home With Unlimited Potential Rebuiding For Over 10,000 Sqft. Super Luxuary Top-Tier Dream Masion Like Your Wealthy Neighbours. Great Honorship for Proud Ownership, Never Be Missed! Must See! (id:61852)
RE/MAX Realtron Realty Inc.
RE/MAX Excel Realty Ltd.
21 Paradise Valley Trail
King, Ontario
Welcome to 21 Paradise Valley Trail, an exquisite residence in the prestigious and family-friendly Nobleton community. This stunning home sits on a premium ravine lot, offering enhanced privacy, serene views, and a backdrop of mature, professionally landscaped trees that create a peaceful retreat. Inside, the home boasts 10-foot smooth ceilings on the main floor and 9-foot ceilings on both the second floor and basement, paired with premium hardwood floors, elegant lighting, and luxurious finishes throughout. Main-floor executive office. A 20-foot cathedral-ceiling family room with fireplace where oversized windows flood the space with natural light A gourmet chefs kitchen with a walk-in pantry, prep area, island, and high-end stainless steel appliances. A bright breakfast area that opens directly to the backyard, creating a seamless flow to your resort-style private oasis The five-star primary suite features dual walk-in closets, and a spa-inspired ensuite with a freestanding tub, double sinks, and a glass shower. A dedicated laundry room connects directly to the oversized three-car garage, ensuring both convenience and functionality. The Nobleton community offers unmatched amenities: parks, tennis courts, Pickleball Courts, A Skate Park, BMX Course, And Dog Park. Golf courses are just steps away, while Mackenzie Hospital, Vaughan Mills, Costco, Wonderland, VMC Subway Station, top schools, and charming cafés are all within a short drive. This residence delivers the perfect blend of luxury, privacy, and urban accessibility a rare opportunity in one of Nobletons most sought-after neighborhoods. (id:61852)
RE/MAX Excel Realty Ltd.
RE/MAX Realtron Realty Inc.
717 Palmerston Avenue
Toronto, Ontario
Located in the heart of Seaton Village/Annex, this charming all-brick two-storey semi offers an exceptional blend of character, comfort, and location in one of Toronto's most sought-after neighbourhoods. A rare find, the home includes a private garage and sits on a quiet, tree-lined street just steps from the energy of Bloor Street West.The bright and open main floor features high ceilings, pot lights, hardwood flooring, and a modern powder room, creating a welcoming space ideal for both everyday living and entertaining. The updated chef's kitchen is thoughtfully designed with quartz countertops, a matching backsplash, stainless steel appliances, and ample storage. A rear mudroom with laundry adds everyday convenience and functionality.Upstairs, you'll find three sun-filled bedrooms and two renovated bathrooms, including a primary suite with a private ensuite. The finished basement provides valuable additional living space, perfect for a family room, home office, or guest area, with potential for a separate entrance.Enjoy unbeatable walkability with cafes, restaurants, shops, and transit just steps away, along with proximity to Palmerston Ave Jr. PS, top French immersion schools, parks, and community amenities. Minutes to the University of Toronto, Yorkville, and downtown, the home boasts a 98 Transit Score and 92 Walk Score.Move-in ready with long-term upside, including laneway housing potential similar to neighbouring properties. A rare opportunity in one of Toronto's most family-friendly communities. Some furniture may be included. (id:61852)
International Realty Firm
2 Hampstead Court
Markham, Ontario
Exceptional location! All-brick residence for lease in the prestigious Warden/Kennedy & Steeles area. Walking distance to Pacific Mall, TTC, and GO Train station. Surrounded by parks, schools, markets, and everyday conveniences. Bright and spacious layout enhanced by a skylight and abundant natural light. Ideal for families and professionals. (id:61852)
RE/MAX Crossroads Realty Inc.
65 Dewlane Drive
Toronto, Ontario
Welcome to this well-maintained back split Detached home Upper unit in highly desirable North York Neighbourhood, newly renovated Functional foyer, Open Concept Layout with Large Windows Overlooking the Street, Large Family-Sized Living, Dining, and Kitchen, ensuite Laundry, and Hardwood Flooring Throughout This spacious and bright home offers 3 bedrooms and 2 bathrooms, providing comfortable living for families seeking space and convenience. Enjoy huge Fenced back Yard Steps Away Shopping, Parks, Restaurants, Top-rated Schools & More! (id:61852)
Real One Realty Inc.
1709 - 5740 Yonge Street
Toronto, Ontario
Nice Two Bedroom Plus Den In The Palm Building, Beautiful South East City View, Bright And Spacious, Laminate Floor, Large Balcony, Mbr W/O To Balcony, Open Concept, Ensuite Laundry, Excellent Recreation Facilities Include 24Hr Concierge, Indoor Pool, Conference Room, Exercise Room...Etc. Walk To Finch Subway Station, Go Bus Station, Ttc And Shopping (id:61852)
Right At Home Realty
32 Madrid Crescent
Brampton, Ontario
Welcome To This Centeraly Located Very Close To Brampton Civic Hospital and Bramalea City Centre Mall. Gorgeous 5 Bedroom Family Home With Finished Basement With Two Large Bedrooms With Attached Washrooms For Large Family. Stunning Private Oasis Pool With A Brand New Pool Heater, On A Beautifully Landscaped Large Lot. Includes 2 Fridge, 2 Stove, Dishwasher, Washer And Dryer. Family Room Has Stone Fireplace. This Is A Freshly Painted House With A Grand Foyer, Formal Living Room And Dining Room.Fully Renovated A Must See! Professionally Finished Basement With Laminate Flooring & In Law-Suite. Main Floor Laundry Room. Basement Apartment Includes Appliances. Welcome To Your Staycation. (id:61852)
Century 21 People's Choice Realty Inc.
Basement Apartment - 53 Major Mackenzie Drive E
Richmond Hill, Ontario
Basement Apartment - Yonge & Major Mackenzie. Bright and very clean, newly renovated basement apartment featuring a functional and modern layout. This unit includes an open-concept living and dining area, a kitchen, one bedroom + den, renovated bathroom with a shower, finished with contemporary tile and fixtures. Modern updates throughout provide comfort and practicality, making this home ideal for professionals, students, or anyone seeking a quiet and well-maintained living space. Located just steps from local shops, restaurants, cafés, parks, and public transit, with easy access to major highways for convenient commuting. Situated in a well-maintained house near the main intersection of Yonge Street and Major Mackenzie, offering both comfort and excellent accessibility.All utilities are included in the rent. (id:61852)
Right At Home Realty
1905 - 9201 Yonge Street
Richmond Hill, Ontario
1 Bdrm Condo At The Luxurious Beverley Hills Residence. Unobstructed South View, Very Bright With A Functional Open Concept Layout. Conveniently Located At Yonge & 16th Intersection, Hillcrest Mall. Groceries, Restaurants & Transit At Your Door Step. Ss Appliances With An Added Island For Your Extra Counter Needs. Includes Underground Parking & Locker. 24H Concierge, Indoor & Outdoor Pools, Rooftop Patio, Guest Suites, Gym & Many More Amenities. (id:61852)
Homelife Golconda Realty Inc.
803 - 350 Red Maple Road
Richmond Hill, Ontario
Welcome Home To The Vineyards. A Luxury Lifestyle Awaits In This 24 Hour Gated Community With Amenities That May Make You Cancel Your Gym Membership! Come Check Out This Competively Priced, Spacious & Private 2 Bed 2 Full Bath Unit Complete With An Open Concept Layout, Hardwood Floors, In-Suite Laundry & Unobstructed Views. Primary Bedroom Features A Walk-In Closet, Ensuite Bathroom & Private Walk-Out To The Balcony. Second Bedroom Is Generously Sized With A Large Double Closet And Large Windows. One Underground Parking Spot Beside The Elevator, Water, Heat & Central A/C Included. Building Amenities Include Indoor Pool, Jacuzzi, Sauna, Two Exercise Rooms, Playground, Tennis Court, Billiards, BBQ Area & More. Conveniently Located Steps To Yonge St, Hillcrest Mall, Walmart, Canadian Tire, Home Depot, Restaurants & Entertainment. Commuting? Then You'll Love The Easy Access To GO Transit, Viva, YRT, HWY 407, HWY 7 & The Future Yonge/Hwy 7 Subway Station. Unit Is Currently Vacant Of All Furniture. (id:61852)
Royal LePage Signature Realty
443 Rossland Road E
Ajax, Ontario
Power of Sale: Don't Miss This Opportunity To Own This Gem!! Spectacular Home In Prestigious/Exclusive Pocket Of Mulberry Meadows Ajax. Less than 13 Years Old! Spectacular Eat-In Kitchen With Stainless Steel Appliances! Wonderful Family Community! Steps To Restaurants, Shopping, Schools And Parks! Minutes To 401 & Go Train! Fantastic Opportunity Don't Miss It! (id:61852)
Property Max Realty Inc.
1006 - 2721 Victoria Park Avenue
Toronto, Ontario
Spacious and sun-filled 2-bedroom, 2-bathroom corner unit in a highly desirable location, featuring a large balcony with unobstructed views. Fully renovated two years ago, the unit offers an open-concept kitchen that creates a bright, spacious, and modern living environment. Situated in a well-maintained building conveniently close to shopping, supermarkets, schools, and public transit. Minutes to Fairview Mall with easy access to Hwy 401, 404, the DVP, and other 400-series highways. (id:61852)
Homelife Landmark Realty Inc.
1001 - 65 St Mary Street
Toronto, Ontario
1 Bdrm U Condo At Bay & Bloor, 542 Sq.Ft+ Balcony. Great Layout, Engineered Hardwood Floors Throughout, Beautiful Kitchen B/I Appliances, Cesar Stone Counters/Backsplash. Excellent Location, Steps From Queens Park, Yorkville, Hospitals, U Of T, Public Transportation, Shopping, Restaurants, Entertainment And Much More. (id:61852)
Century 21 Atria Realty Inc.
Room 2 - 72 Hooyo Terrace
Toronto, Ontario
Brand-New Home Near Yorkdale Stay just 400m from Yorkdale Subway Station - only 20 minutes by transit to Rogers Stadium.Ideal for a single professional or student! Enjoy a fully furnished lower-level room in a brand-new, one-bedroom apartment. Located in a modern townhouse community in a prime Yorkdale area, steps from Canada's most luxurious mall.Amenities & Features: High-speed internet Fully equipped kitchen Bathrooms with bidets (hot & cold water) Minutes from major highways 1-2 minute walk to bus stop 15-25 minute drive to Downtown Toronto and Pearson Airport Shared kitchen, terrace, and laundry facilities Luxurious corner unit facing the park with a peaceful panoramic view Gas, water, and internet included No parking, no smoking, no pets (id:61852)
Homelife New World Realty Inc.
Room 1 - 72 Hooyo Terrace
Toronto, Ontario
Brand-New Home Near Yorkdale Stay just 400m from Yorkdale Subway Station - only 20 minutes by transit to Rogers Stadium.Ideal for a single professional or student!Enjoy a fully furnished room in a brand-new, one-bedroom apartment on the 2nd floor, featuring two large windows, a semi-private washroom, and an Ethernet port in the room. Located in a modern townhouse community in a prime Yorkdale area, steps from Canada's most luxurious mall.Amenities & Features: High-speed internet Fully equipped kitchen Bathrooms with bidets (hot & cold water) Minutes from major highways 1-2 minute walk to bus stop 15-25 minute drive to Downtown Toronto and Pearson Airport Shared kitchen, terrace, and laundry facilities Luxurious corner unit facing the park with a peaceful panoramic view Gas, water, and internet included No parking, no smoking, no pets (id:61852)
Homelife New World Realty Inc.
30 - 30 Ziibi Way Main Way N
Clarington, Ontario
Welcome to 30 Ziibi Way in Newcastle, Clarington - a stunning, never-lived-in 3-bedroom, 3-bath townhome that blends modern comfort with exceptional convenience. This brand-new Treasure Hill home is move-in ready and designed for those who value both style and smart living. Nestled in a friendly and fast-growing community, this home places you within easy reach of everything you need. Enjoy quick access to shopping, dining, parks, and schools, all while being just a short drive from the 401 for a smooth commute to Toronto or Durham Region. Nature lovers will appreciate nearby trails, green spaces, and the charm of downtown Newcastle just minutes away. This isn't just a house-it's a connected, energy-efficient living space. As a Treasure Hill GENIUS home, it comes equipped with a Nest Learning Thermostat, smart lighting, and double-glazed Low-E windows for comfort and savings. The open-concept layout, modern kitchen with quartz counters, and spa-like bathrooms offer both elegance and everyday practicality. (id:61852)
Real City Realty Inc.
119 Stan Baker Boulevard
Grey Highlands, Ontario
This freehold property, with no monthly fees, is perfectly situated behind lush greenspace and offers picturesque views of the Markdale Golf and Country Club. The spacious, well designed floor plan features an open concept living area filled with natural light, a beautiful kitchen with a large island ideal for meal prep or casual dining, and three generous bedrooms, including a primary suite with a walk in closet and private ensuite. The unfinished lower level provides a versatile space ready to be customized to suit your needs, making this home a perfect blend of comfort, functionality, and flexibility. (id:61852)
RE/MAX Realty Services Inc.
141 - 250 Sunny Meadow Boulevard
Brampton, Ontario
A beautifully maintained and bright 2-bedroom stacked townhouse located in one of Brampton'smost desirable and family-friendly communities. This inviting upper-level unit offers a modernlifestyle with a thoughtfully designed open-concept floor plan that seamlessly connects theliving, dining, and kitchen areas. Complete with stainless steel appliances, ample cabinetspace, and contemporary finishes, the kitchen is perfect for cooking and entertaining. Largewindows throughout allow for plenty of natural light, creating a warm and welcoming atmosphere.The suite also features a private open balcony - ideal for a morning coffee or eveningrelaxation. Includes one surface-level parking spot. Located steps from a plaza, playground, transit, and library. Just minutes from HWY 410,Brampton Civic Hospital, Trinity Commons Mall, and Bramalea City Centre. Enjoy the comfort andconvenience of living in the heart of Brampton, ideal for young couples, small families, orprofessionals. Close to schools, places of worship, and essential amenities. Tenant is responsible for water heater rental and liability insurance. (id:61852)
Kingsway Real Estate
3 - 555 Palmerston Avenue
Toronto, Ontario
Location,Location,Downtown Of Toronto, Walk To Bathurst And Christie Subway Station, U Of T,Colleges,Schools Nearby. Steps To The Entertainment District, Streetcar,Shops,Bars,Restaurants. Beautiful 3 Bedrooms Apartment. Good Size Bedrooms.The Rent Includes Hydro, Heat, Water. (id:61852)
Homelife Landmark Realty Inc.
505 - 345 Wheat Boom Drive
Oakville, Ontario
Discover 505-345 Wheat Broom Drive, a thoughtfully designed one-bedroom, one bathroom condominium situated in the highly sought-after North Oakville neighbourhood. Located within the modern and well-established Minto Oakvillage community, this residence offers a seamless blend of contemporary style and everyday comfort. The open-concept layout is enhanced by upgraded finishes, including stylish flooring throughout. The kitchen is both functional and elegant, featuring full-size stainless steel appliances, premium cabinetry, and sleek quartz countertops-ideal for both daily living and entertaining. Additional highlights include an underground parking space, providing secure and convenient vehicle storage. Ideally positioned, the property offers easy access to major roadways, public transit, and the Go Station. Residents will also appreciate the close proximity to top-rated schools, Trafalgar Memorial Hospital, scenic parks, walking trails, and a variety of faith centres. Perfect for first-time buyers, downsizers, or investors, this condo represents and exceptional opportunity to own in one of Oakville's most desirable communities. (id:61852)
Intercity Realty Inc.
3193 Crystal Drive
Oakville, Ontario
Come See This Brand New 4 Bedroom, 4 Washroom Home in Oakville - Never Before Lived in! The Home Has an Open Concept Layout With Natural Light And 2 Windows in the Living Room. The Main Floor Has a 9 Ft Ceiling and Gas Fireplace. There Are Ceramic Floor Tiles In The Foyer, Kitchen, Breakfast Room, And All Bathrooms. There Is Hardwood Flooring in the Ground Floor Hall, Living/dining, Family/ Great Room. The Kitchen Has Stone Counter Tops and a Breakfast Counter. The Primary Bedroom Has Walk-in Wardrobes and an Ensuite Bathroom With Double Vanity and Standing Shower. The Other Bedroom Also Has Ensuite Bathroom With Free Standing Tub. The Laundry Room is Conveniently Located on the Second Floor. There is a Spacious Unfinished Basement - an Exciting Opportunity to Add Value - Design Your Own Space. The Location is Near Shopping Centres - Walmart/superstores. It is Close to Reputable Schools, 407/ 403 Highways, Parks, and Trails. (id:61852)
Royal LePage Flower City Realty
507 Wildwood Drive
Oakville, Ontario
Welcome to an exceptional custom-built luxury residence, where inspired architecture, thoughtful design, and superior craftsmanship come together to create a home that is both elegant and functional. The grand foyer sets the tone, offering an impressive welcome into this truly distinguished home. Light & architectural impact, the interior features a dramatic skylight that fills the home with natural light. The show-stopping 20' family room is highlighted by a stunning floor-to-ceiling porcelain fireplace, sophisticated yet inviting atmosphere. The formal living room features 14' ceilings and expansive front-facing windows. The open-concept main level is enhanced by 10' ceilings, modern pot lighting, and floor-to-ceiling windows, allowing sunlight to pour into every corner. Elegant wainscoting and custom wall panelling throughout the foyer, living room, family room, and staircase showcase the exceptional detail and craftsmanship found throughout the home. At the heart is a chef-inspired kitchen, designed for both everyday living. It features panel-ready Miele appliances, including refrigerators & other appliances, offering a seamless, built-in aesthetic. This well-planned kitchen provides an outstanding layout, premium finishes, and a functional flow that opens to the backyard through sliding doors. Step outside to a covered rear patio, accessed from the kitchen, creating the perfect space for outdoor enjoyment. The fenced backyard ensures privacy, while the beautifully designed interlocked driveway and wrap-around hardscaping enhance curb appeal and durability. Car enthusiasts and active families will appreciate the extra-wide garage, designed to comfortably accommodate larger vehicles. A secondary rear garage door allows convenient access to the backyard-ideal for motorcycles or pets. The fully finished basement continues the luxurious living experience, with large window wells for enhanced natural light, a stylish wet bar & full bath. Extra-wide garage Doors. (id:61852)
RE/MAX Gold Realty Inc.
267 St Leonards Avenue
Toronto, Ontario
Luxury Redefined In Coveted Lawrence Park. A Masterfully Updated Custom Residence Built With The Finest Materials, Uncompromising Attention To Detail & High-End Craftsmanship. No Expenses Spared On Superior Quality, Security & Enduring Value. 6,180SF Of Living Total Living Space.Premium High-End Impact Windows Throughout. State-Of-The-Art European Front Door Opens To Soaring Double-Height Entrance Hall, Introducing The Home's Lavish Proportions & Elegant Interiors. Principal Rooms Designed In Seamless Flow W/ 11-Ft. Ceilings, New Oak & PorcelainFloors, Meticulous Millwork, New Windows & Custom Drapery. Elevator Service On All Levels.Sophisticated Main Floor Office, Living Room W/ Gas Fireplace, Timeless Moulding & Bow Windows.Expansive Dining Room Featuring Wood-Burning Fireplace W/ Porcelain Surround, Full-Wall WineCabinet W/ Custom Lighting. Exquisite Gourmet Kitchen W/ One-Of-A-Kind Porcelain Island, NewLuxury Appliances, Wolf Oven & Steam Convection Oven, SubZero F/F, x2 Sub-Zero Fzer Drawers, Sub-Zero Wine Cellar, Miele DW, Sun-Filled Breakfast Area & Separate Prep Kitchen. Vast Family Room W/ Walk-Out To New Deck & Gas Fireplace W/ Stone Surround. Magnificent Primary Retreat W/Newly-Built Private Balcony, Walk-In Closet & Spa-Like 5-Piece Bath W/ Freestanding Tub.Oversized Dressing Room W/ Custom Built-Ins & Semi-Ensuite. Bright Second Bedroom W/ Walk-In Closet & Semi-Ensuite. Spacious Third & Fourth Bedrooms W/ Semi-Ensuite Access. Newly-Updated Basement W/ Grand Entertainment Room, Bedroom Or Lower Family Room W/ Wood-Burning Fireplace &3-Piece Bath. Highly Sought-After Backyard Oasis W/ South-Facing Sunlight, Tall Privacy Hedges, Mature Trees, New Deck, Barbecue-Ready Stone Patio & Professionally Landscaped Gardens.Distinguished Curb Presence W/ Sprawling Lawn & Manicured Greenery. Minutes To SunnybrookHospital, Glendon Campus, Granite Club, Crescent School, TFS International School, Major Highways & Premier Amenities. (id:61852)
RE/MAX Realtron Barry Cohen Homes Inc.
62 Champlain Avenue
Welland, Ontario
Stunning 6-bedroom backsplit located in a highly desirable Welland neighbourhood near Niagara College, featuring a private backyard oasis with a gorgeous inground pool and expansive patio-perfect for entertaining or relaxing. The home features 3 + 3 bedrooms, 2 full kitchens, and bright, oversized windows throughout, filling each room with natural light. Main Kitchen has Granite Counters and Second Floor Bath includes Quartz Counters. With a separate entrance to the basement, this property is ideal for investors, multi-generational living, or homeowners seeking additional income through a basement suite or student housing. Updates to the property include a new roof (2022), tankless water heater (2023), heat pump (2023), and a smart thermostat (2023). Conveniently located just minutes from the YMCA, a public school, and public transit, this well-maintained home offers exceptional versatility, comfort, and long-term value in a prime location (id:61852)
New World 2000 Realty Inc.
32 - 2460 Prince Michael And Dundas Drive
Oakville, Ontario
Stunning Executive Town Home In Joshua Creek, Upscale Condo Town House Living With Condo Amenities , Indoor Pool, Gym, Party Room And More. 9 Ft Ceilings With Gourmet Kitchen With A Walk-Out To A Huge Terrace. 3 Bedrooms, 3 Washrooms, 2 Balconies, 2nd Floor Laundry, California Shutters Through-Out, Open Concept Office Space Upstairs. Close To Highways,Transit, Shopping And In A Excellent School Districts. (id:61852)
Royal LePage Signature Realty
4216 - 19 Bathurst Street
Toronto, Ontario
The Lakefront Is One Of The Most Luxurious Buildings At Downtown Toronto. This Bright & Well-Appointed 1 Bedroom Unit Features A Modern Kitchen & Bath and 10-Ft Ceiling W/Floor To Ceiling Windows, Top Floor To Enjoy Stunning West Lake View and City View. The Building Houses Over 23,000Sf Of High End Amenities Such As Karaokea & Theatre Room, Library, Pet Wash & Play Area And More. At Is Doorstep Lies The Masterfully Restored 50,000Sf Loblaws Flagship Supermarket & 87,000Sf Of Essential Retail. Steps To Shoppers, The Lake, Restaurants, Transit, Shopping, LCBO, Entertainment, Parks, Schools & More! (id:61852)
Prompton Real Estate Services Corp.
49 Bunchberry Way
Brampton, Ontario
Beautiful Semi-Detached, For AAA tenants. Located In High Demand Area. Main Floor Offers Combined Living & Dining With Eat-In Kitchen W/ Breakfast Area. Laminate Floors On Main Floor & Through-Out 2nd Floor. Master Bedroom W/ Double Closet And 4Pc En-Suite. Pattern Concrete Front And Back Patio. Basement not included, rented out separately (id:61852)
RE/MAX Gold Realty Inc.
4797 County Road 90 Road
Essa, Ontario
Seize this incredible opportunity to build your dream home or investment property on this spacious 3/4 acre lot in the heart of Essa! Perfectly positioned between Barrie and Angus, this property offers the best of both worlds - the peaceful charm of rural living with the convenience of nearby amenities just minutes away. Located near Highway 400, this lot provides seamless access for commuters heading to the GTA or beyond. Whether you work in the city or simply want to explore all that Simcoe County has to offer, this prime location keeps you connected while enjoying the tranquility of country living. With ample space to design and build, this lot presents a fantastic opportunity to create a home tailored to your needs. Enjoy privacy, nature, and plenty of room for outdoor living, all while staying close to shopping, dining, schools, and recreational activities in both Barrie and Angus. Don't miss out on this rare chance to secure a sizable lot in a fantastic location! (id:61852)
RE/MAX Hallmark Chay Realty
00 Salem Road
Pickering, Ontario
Prime nursery / greenhouse opportunity in North East Pickering. Approx. ten acres of land in a fast-growing area, with excellent access and visibility to a large and expanding population base. Ideal for a commercial nursery, greenhouse production, and related agri-business uses, with potential to incorporate seasonal markets and small events. Seller is open to partnership or joint venture with an experienced operator - great chance for a nursery / greenhouse business looking to expand without tying up all the capital in land. (id:61852)
International Realty Firm
534 - 43 Hanna Avenue
Toronto, Ontario
Experience elevated urban living in this rare two-storey hard loft, set within a historic and highly exclusive building. Rich in character, the space showcases exposed concrete and ductwork, dramatic 17-foot ceilings, and expansive floor-to-ceiling windows that create an airy, gallery-like atmosphere throughout. A seamless walkout leads to a spectacular 250 sq ft private terrace, an exceptional outdoor extension ideal for entertaining, unwinding, or enjoying city views in every season.The open-concept main level is thoughtfully designed with ample room for both refined living and proper dining, offering flexibility without sacrificing style. Two well-proportioned bedrooms and two bathrooms provide comfort and privacy, making this an ideal home for discerning professionals or creatives seeking something truly distinctive.This offering includes an oversized parking space (13 ft wide by 16 ft deep) and a locker, with all utilities included except hydro. Residents enjoy 24-hour concierge service and access to premium amenities, including a fully equipped gym, elegant party room, boardroom, and a shared rooftop lounge complete with BBQs and a hot tub.Perfectly positioned for a vibrant, walkable lifestyle: Balzac's Coffee is at your doorstep, Left Field and Local are directly across the street, the LCBO sits just up the road, and Metro groceries are conveniently located behind the building. A striking, design-forward home that offers both luxury and livability; this is a truly special space for those who value style, character, and effortless city living. (id:61852)
RE/MAX Hallmark Realty Ltd.
Unit 5 - 53 Mcclary Avenue
London South, Ontario
Rent includes free in-suite laundry, high-speed internet, heat, water, and two parking spaces. Tenant to pay hydro only. 12-month lease term preferred. Short-term rental lease terms available for negotiation. Bright and spacious 3-bedroom plus den unit located on the second floor of a well-maintained three-storey sixplex in a beautiful heritage home, minutes from downtown London. The den can be used as a fourth bedroom, providing flexible living arrangements. Recently renovated interior combining modern finishes and facilities with original heritage character. Approximately 850 sq ft featuring 12-foot ceilings, large windows, and a bright layout that remains warm and cozy in winter. Professionally managed building with weekly cleaning of common areas. A live-in building superintendent is on site to respond promptly to maintenance requests. Snow removal, grass cutting, and all building maintenance are handled by management, allowing for stress-free living. Ideal for professionals or roommates seeking a comfortable, well-managed home in a central location. Landlord fully support tenants having a roommate to help reduce living costs through approved co-living arrangements compliant with all local bylaws. (id:61852)
Le Sold Realty Brokerage Inc.
Unit 4 - 53 Mcclary Avenue
London South, Ontario
Rent includes free in-suite laundry, high-speed internet, heat, water, and two parking spaces. Tenant to pay hydro only. 12-month lease term preferred. Short-term rental lease terms available for negotiation. Bright and spacious 3-bedroom plus den unit located on the second floor of a well-maintained three-storey sixplex in a beautiful heritage home, minutes from downtown London. The den can be used as a fourth bedroom, providing flexible living arrangements. Recently renovated interior combining modern finishes and facilities with original heritage character. Approximately 850 sq ft featuring 12-foot ceilings, large windows, and a bright layout that remains warm and cozy in winter. Professionally managed building with weekly cleaning of common areas. A live-in building superintendent is on site to respond promptly to maintenance requests. Snow removal, grass cutting, and all building maintenance are handled by management, allowing for stress-free living. Ideal for professionals or roommates seeking a comfortable, well-managed home in a central location. Landlord fully support tenants having a roommate to help reduce living costs through approved co-living arrangements compliant with all local bylaws. (id:61852)
Le Sold Realty Brokerage Inc.
151 - 1075 Douglas Mccurdy Comm Court
Mississauga, Ontario
Trendy Urban 2 Beds and 2 Bath Townhome in the sought-after Lakeview. 9 Ft Ceiling on both the floors. Enjoy an abundance of natural light and space. A modern and stylish living experience. Steps to public transit, Short walk to Lakefront Promenade Park and Water Front Trails, Minutes to QEW, One-minute walk to the Walmart, many amenities and ample parking. 5 Mins to Port Credit,& Port Credit Go Station. Includes one underground parking spot and Internet. (id:61852)
Right At Home Realty
1801 - 5 Buttermill Avenue
Vaughan, Ontario
Beautiful 2Br + Den Suite. Bright, Spacious. Modern Kitchen Design W/B/I Appliances, Countertop And Cabinet Lighting. Large Balcony.Laminated Floor Throughout. Bedroom W/Large Closet + W/O Balcony. Steps From The Subway,Bus Station And Major Highways.; 2 Stop Away From York University.Walk To Lots Of Shops And Restaurants, Ymca & Much More. Easy Access 400/401/407. (id:61852)
Bay Street Group Inc.
3 Garvin Mews
Toronto, Ontario
3+1 bedroom, 3 bathroom freehold townhome in Super Quiet, Not Back Or Facing Finch. Prime Location, South Facing, The Best Back Yard You Can Find In Town Home. The entertainer's kitchen offers an abundance of storage, high-end appliances, a breakfast area, and walkout to yard-perfect for summer barbecues. Upstairs you will find three spacious bedrooms with exceptional storage. Imagine an entire third floor devoted to your primary suite. Featuring a generous bedroom with spa-like ensuite with tub. The versatile office/den makes a perfect work from home setting or potential fourth bedroom. Generous two-car parking, garage with direct access to the house. And Workshop In Garage. Private garbage collection, snow removal and grass cutting included in monthly fees.$272/month. Don't miss your opportunity own this amazing home. (id:61852)
Jdl Realty Inc.
14 Spachman Street
Kitchener, Ontario
Discover Elevated living at 14 Spachman Street, a beautifully crafted 2021 Built Fusion Homesresidence designed for modern elegance & Still under tarion warranty.Step into a grand foyerfinished with elegant porcelain flooring, flowing seamlessly into hardwood floors throughoutthe great room and dining area.The chef's kitchen impresses with a walk-in pantry, quartz-topped island and sleek stainlesssteel appliances-perfect for style and function. An oak staircase adds timeless sophistication.Retreat to the primary suite, featuring a spa-inspired 4-piece ensuite with soaker tub,glass-enclosed shower, and a spacious walk-in closet. Bedrooms two and three also offer walk-inclosets, delivering comfort and convenience throughout.Enjoy a fully fenced backyard, plus a separate entrance to the unfinished basement, offeringexceptional future potential for your personal touch, Whether you envision a media room, gym,or additional living space, the possibilities are endless.Ideally located steps from St. Josephine Bakhita Catholic School and Oak Creek Public School,with easy access to shopping plazas. (id:61852)
Century 21 Property Zone Realty Inc.
2485 Badger Crescent
Oakville, Ontario
Welcome to 2485 Badger Crescent! Upgraded Executive 3 Storey End-Unit Townhome in Oakville's New "Encore" Glen Abbey Community. Walk through the double front doors to over 2,000 sq.ft.of luxurious living space includes 3 Bedrooms, 2+1 Baths, a Den and open main floor Kitchen, Breakfast and large Living & Dining area. Bright open concept kitchen with Quartz countertops and large Island. Breakfast area with patio door to huge Terrace with glass railings. Upper level offers 3 bedrooms, 5pc Main Bath and Master with Walk In Closet. Carpet Free! Many Upgrades throughout including, 9ft ceilings, dark engineering hardwood floors, wood staircase with iron railings, large floor tiles and customized high-end window covers. Floor to ceiling windows on every floor allow for an abundance of natural light to flow throughout the home. Double car garage with inside entrance to main floor Den perfect for working from home, Laundry Room and stairs to unfinished basement. Total 4 Parking. City will plant trees along the Bronte street. Close To Major Amenities, Golf Courses, Provincial Parks, trails, Top Rated Public/Private Schools, Minutes To Bronte GO Station & The Highway QEW, 403,407. Available December 16. Move in date earlier negotiable. Call this home!! (id:61852)
Homelife Landmark Realty Inc.
