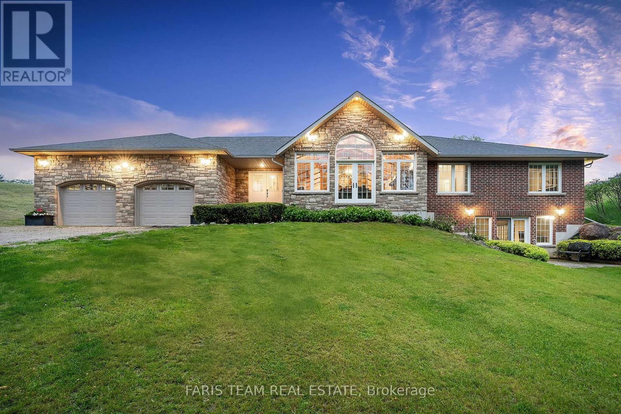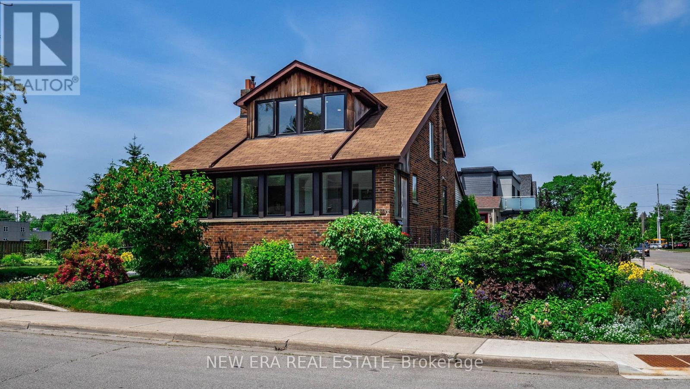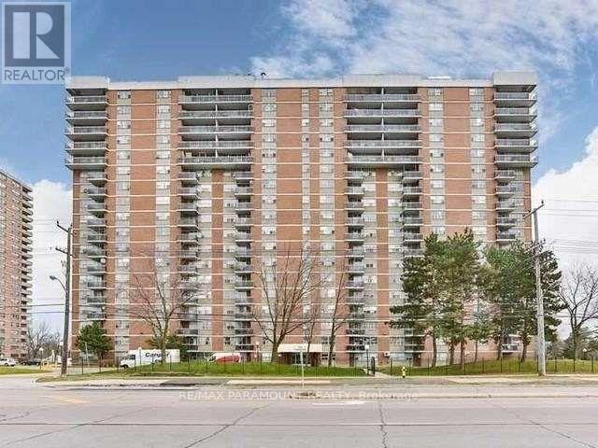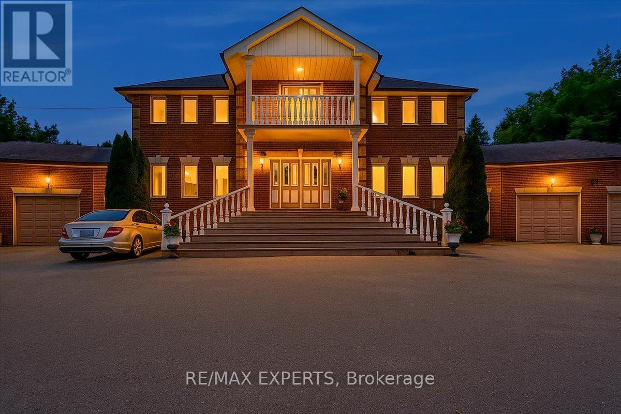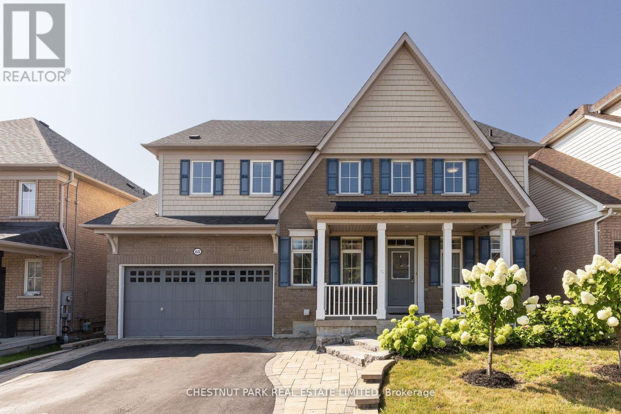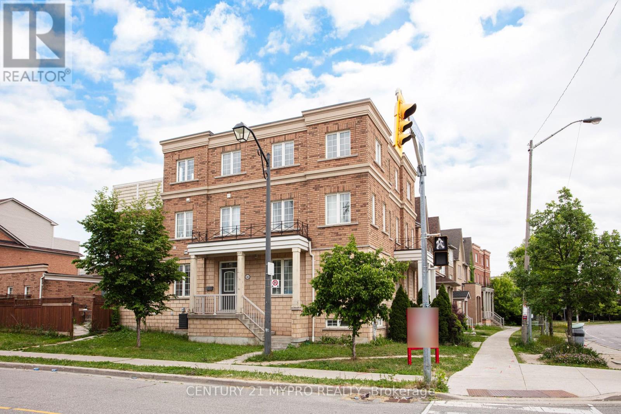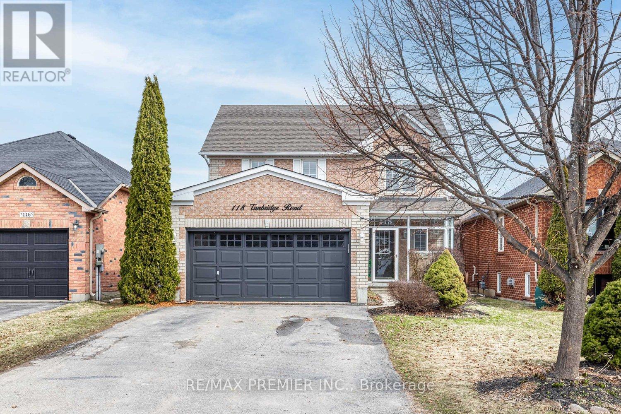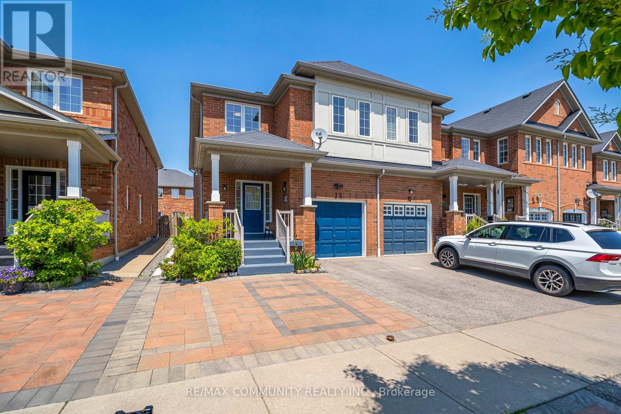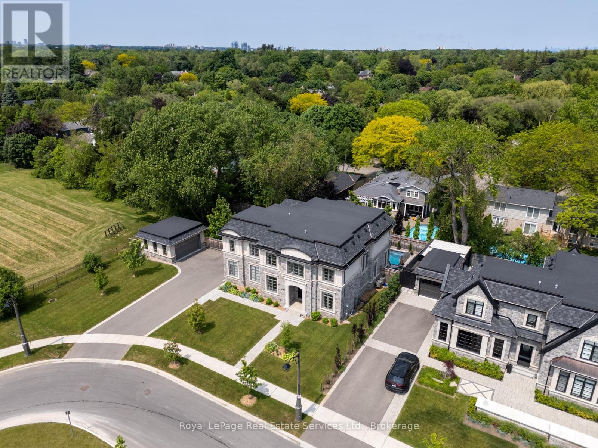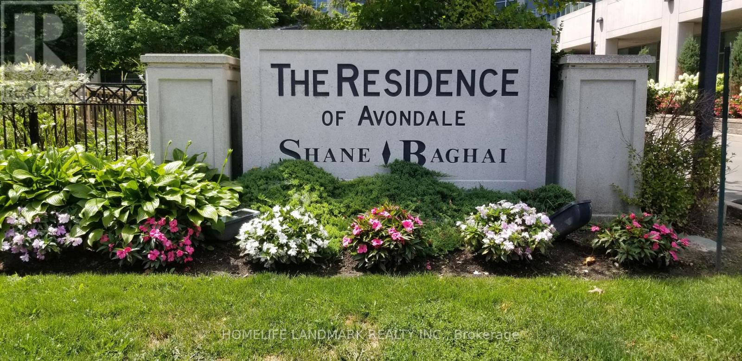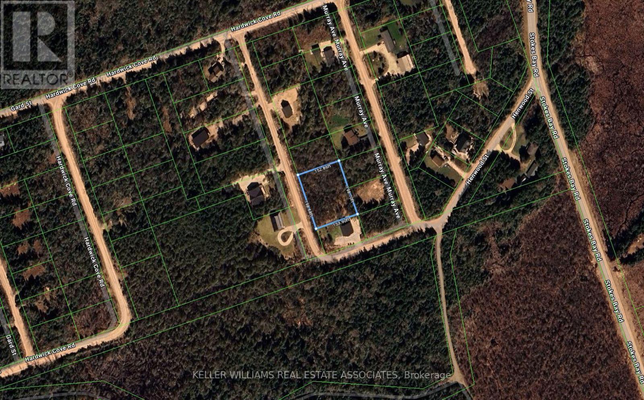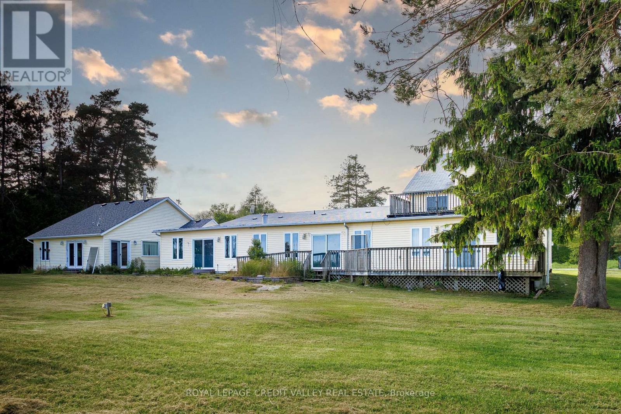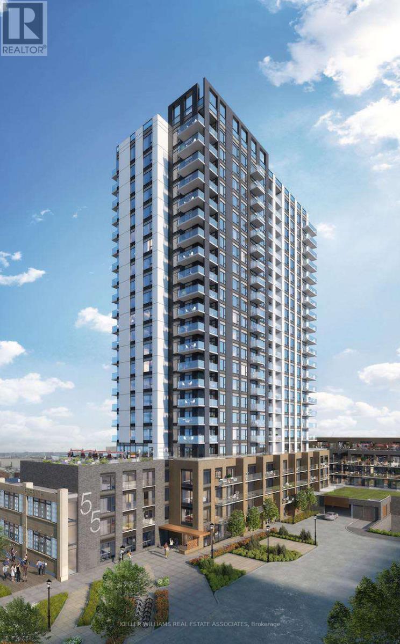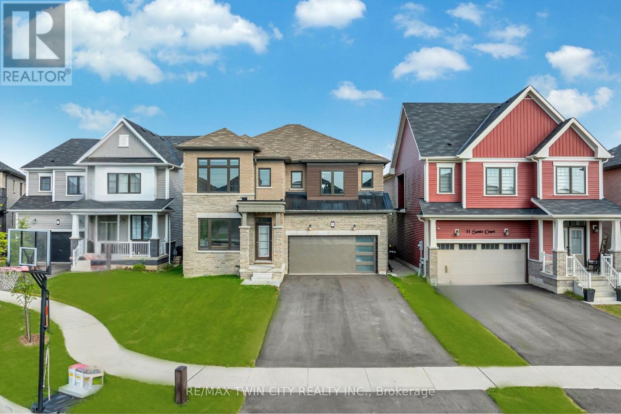9229 25 Sideroad Adjala
Adjala-Tosorontio, Ontario
Top 5 Reasons You Will Love This Home: 1) Tucked away on just over 3-acres, this exceptional property offers seclusion and convenience; surrounded by lush landscaping and natural beauty, it creates a peaceful retreat just minutes from everyday essentials 2) Step inside to soaring vaulted ceilings and a layout that radiates warmth and sophistication, including a living room that welcomes you with a cozy gas fireplace, an oversized kitchen that impresses with granite countertops, and recent updates, including brand-new vanities in both the main bathroom and ensuite 3) Whether you're entertaining or simply unwinding, the backyard is a show-stopper, featuring a sparkling saltwater inground pool, a separate hot tub, and multiple zones to relax or host; downstairs, the walkout basement expands your space with a generous recreation and games room, a second fireplace, a full bathroom, and a dedicated theatre room for the ultimate movie nights 4) Car lovers and hobbyists will appreciate the expansive tandem double garage, with room for four vehicles, soaring ceilings, and interior access to both the main and lower levels for added functionality 5) Every detail of this home has been thoughtfully curated, from the cold cellar and abundant indoor space to the seamless indoor-outdoor flow, offering a lifestyle where everyday living and memorable entertaining come naturally. 3,921 sq.ft. of finished living space. Visit our website for more detailed information. (id:61852)
Faris Team Real Estate
5331 Mericourt Road
Burlington, Ontario
Stunning three level side split on a large corner lot, featuring many updates and renovations with custom finishes and modern design. The large living room has a wood burning fireplace with barn beam mantel, black slate surround and in wall speakers. Gourmet kitchen with high end appliances, well designed work space, heated floors and doors to a covered deck and lush gardens. Customized primary and secondary bedrooms can easily be converted back to three bedrooms. Gorgeous bright family room with full sized windows, ceiling speakers and wet bar is perfect for entertaining, including convenient lower level access from backyard to washroom and laundry. This home has 3/4 Maple hardwood floors throughout, upgraded dimmable lighting with pot lights, smooth ceilings, crown moulding, ceiling fans and heated bathroom floors, adding to the luxurious space. The professionally designed property is truly a show stopping outdoor extension of the home. An attached garage, patio door walk out to multiple storage areas, custom garden shed, surrounding exposed aggregate patio areas and outdoor shower are just a highlight of this vacation-like dream escape. A cabana for outdoor dining and lounging with lighting, electric outlet and ceiling fan, overlook the peaceful backyard oasis with mature trees, pond and water fall. Also including a gas hook up, ready for an outdoor bbq or future gas fireplace. A suburban feel with convenient access to amenities, this location boasts close proximity to waterfront parks, walking trails, recreational activities and shopping...a spectacular area to call home. (id:61852)
New Era Real Estate
46 Forest Avenue
Mississauga, Ontario
Charm and elegance in the heart of Old Port Credit. This beautifully updated 2-storey, 3+1 bedroom, 2.5 bath detached home offers the perfect blend of location, lifestyle, and luxury. This cozy charmer boasts solid red maple floors on main and upper levels, ceramic floors in basement and bathrooms. Updated open concept kitchen with granite countertops. LED lighting on all levelsHigh efficiency furnace, humidifier and central air conditioning. Central vacuum system on all floors. Wood burning zero clearance fireplace. Upgraded wall and attic insulation keeps home warm throughout the season and energy costs very low. New south facing, high efficiency windows. The finished basement, with separate entrance, adds flexibility with a bright family room, office or 4th bedroom, and third washroom. The stunning exterior includes EZ northern spruce garden shed and stone patio. You'll be the envy of the neighbourhood with your fully established and landscaped perennial gardens. Enjoy an Urban lifestyle in a tranquil setting. 10 minute walk to the GO Station, and steps to the vibrant shops and restaurants of Port Credit, Lake Ontario, and lush Hiawatha and Spruce Parks. Close access to some of the areas top-rated schools, including Mineola Public, Port Credit Secondary, and Mentor College. This prime, corner lot offers the investment you've been looking for, so don't miss this rare opportunity to live in one of Mississauga's most desirable communities. (id:61852)
New Era Real Estate
509 - 170 Fort York Boulevard
Toronto, Ontario
Prime Downtown Toronto location TWO bedroom 686 Sq Ft at Library District Condos! Bright, Quiet and Spacious, SOuth East Expsoure Facing with Lots of Natural Light All Day! Functional Layout Stunning South East-facing Unit Features Expansive Floor-to-ceiling Windows, Creating A bright And Airy Ambiance. 24hr Concierge, Gym, Media Room, Guest Suites, Rooftop Deck, Outdoor Patio, and Visitor Parking etc. Very convienent Locatio, Just Steps Away From Grocery, Public Transit, Lake & Park, Waterfront, Easy Access to the Gardiner Expressway. Close to CN Tower, Rogers Centre, Public Libraries, Restaurants, and More. Some pictures were virtually staged for marketing purposes. Property is sold under power of sale, buyer and buyers agent to verify all information. (id:61852)
Union Capital Realty
1909 - 10 Yonge Street
Toronto, Ontario
Great Opportunity To Live At Harbourfront. Newly Renovated One Bedroom Suite With New Stainless Steel Appliances, Fridge, Stove, Dishwasher, New Quartz Counter Top, New Flooring And Bathroom Fixtures. Hydro, Heat, Water And Cable Tv Included in Rent. New Washer Dryer In Unit. Close To Gardiner, Dvp, Path To Subway, St Lawrence Market, Queens Quay, Parks, Toronto Island, And Scotiabank Arena. (id:61852)
Sutton Group Old Mill Realty Inc.
77584 7th Line
Melancthon, Ontario
BRAND NEW BUILD! 4-bedroom bungalow on a tranquil 1.2-acre lot mere feet from the Grand River! It is an utterly unique home -- boasting over 2500 square feet ALL on ground level no stairs up or down! It is comprised of two legal self-contained units, each with their own ground-level front entry door! There is an interior door between the units, allowing you to use the entire space yourself OR as two separate units. Great for sharing with aging parents or extra income! The main unit is about 1875 square feet and has three bedrooms, two full bathrooms & has a sliding door walkout from the primary bedroom and from the living room! The auxiliary unit is about 675 square feet and features a great room, large bedroom and 3-piece bathroom! Each unit has its own individually controlled in-floor heating, separate laundry & heat pump! Quartz counters in all kitchens and bathrooms! Located immediately south of the Grand River in Melancthons hamlet of Riverview and a mere 12 minutes to Shelburne! In-floor radiant heating! 2-car garage! Paved road! Pot lighting. Rough-in hydro for future hot tub and pool. Full Tarion warranty. See fabulous virtual tour which includes a few virtually staged rooms. (id:61852)
Renton Realty
1307 - 28 Ann Street
Mississauga, Ontario
Stunning Lake & City Views from This 2-Bed Corner Suite in Port Credit! Soak in panoramic southeast views of Lake Ontario and the city skyline from this sun-drenched 2-bedroom, 2-bath corner suite with a spacious 93 sq. ft. terrace the perfect perch for morning coffee or sunset cocktails. Both bedrooms are generously sized with full-height exterior windows, offering great natural light and views. The bright, open-concept layout is upgraded throughout with $18K in premium finishes, including SmartONE SmartHome tech, engineered hardwood, and sleek stone surfaces in the kitchen and baths. Located in Westport by Edenshaw (just one year old), you're steps from the Port Credit GO Station, waterfront trails, shops, restaurants, and all the charm this vibrant community offers. Enjoy a full suite of amenities: rooftop terrace, gym, concierge, and party room. 1 parking + 1 locker included. Where the view steals the show and the lifestyle follows. (id:61852)
Keller Williams Real Estate Associates
1010 - 2645 Kipling Avenue
Toronto, Ontario
Two Bedroom & Two Washrooms Condos For Lease Features Spacious Layout Of Over 1100 Sq. Ft. It Comes With One Underground Parking And Ensuite Locker. Rent Includes: Water, Heating, Free High Speed Roger Internet & 2 Hd Tv Boxes, One Underground Parking (id:61852)
RE/MAX Paramount Realty
1010 - 2645 Kipling Avenue
Toronto, Ontario
Welcome to this spacious and well-maintained 2-bedroom, 1.5-bath condo at 2645 Kipling Ave, Unit 1010 a perfect opportunity for first-time homebuyers or those looking to downsize without compromise. Offering a functional layout with generous living and dining areas, this unit provides comfortable urban living in the heart of Etobicoke.Enjoy the convenience of lower maintenance fees that include unlimited internet and a wide range of TV channels through Rogers incredible value rarely found in the city. Step onto the balcony and take in the open views, or retreat to the two bright, well-sized bedrooms, ideal for rest and relaxation.Location is everything! You're just steps from the future Finch West LRT, making commuting a breeze, with a TTC bus stop right outside the building. Nearby schools, parks, shopping, groceries, and community centres make this a well-connected and family-friendly neighbourhood.Whether youre starting out or scaling down, this unit checks all the boxes for convenience, comfort, and affordability. (id:61852)
RE/MAX Paramount Realty
80 Wright Crescent
Ajax, Ontario
Attach Row Townhouse (id:61852)
RE/MAX Crossroads Realty Inc.
709 - 35 Bales Avenue
Toronto, Ontario
Welcome to this bright and spacious 1-bedroom condo located in the highly sought-after Cosmo Residences at 35 Bales Ave in the heart of North York. This well-maintained unit features an open-concept layout with a functional kitchen, granite countertops, full size appliances and a breakfast bar. Enjoy floor-to-ceiling windows that provide plenty of natural light, an open balcony with quiet views. The bedroom is generous with ample closet space. Residents of this Tridel-built building have access to top notch amenities including a fitness centre, indoor pool, sauna, 24-hour concierge, visitor parking. Conveniently situated just steps from Yonge-Sheppard subway station, Whole Foods, coffee shops, restaurants, major highways, this condo offers the ideal balance of comfort and connectivity. (id:61852)
Bosley Real Estate Ltd.
4805 - 3900 Confederation Parkway
Mississauga, Ontario
Welcome to M City Unit 4805 at the iconic M1 City High-Rise! 1+1 Bedrooms, (Den can be converted into a second bedroom or office), 2 Bathrooms. Rare 10-ft ceilings airy, spacious feel. Private balcony with unobstructed west view stunning sunsets & cityscape. Smart, square layout no wasted space or awkward corners. The modern L-shaped kitchen features quartz countertops, stainless steel appliances, and sleek cabinetry ideal for cooking in style. M City Amenities:24-hour conciergeOutdoor poolRooftop terraceGym & yoga studioSteam roomMedia & games roomParty lounge & more. Prime Location:Walk to Square One, Celebration Square, Sheridan College, Living Arts Centre, Central LibrarySurrounded by restaurants, cafes, and entertainmentEasy access to HWY 403, 401, 407, QEWPublic transit at your doorstep. Pet-friendly (withrestrictions). (id:61852)
Bay Street Group Inc.
9 Cynthia Crescent
Brampton, Ontario
Welcome Home! Located In The Highly Coveted Original Castle more Estates, This Statement Piece Estate Beckons! Meticulously Built And Curated By The Original Owners, This 5400 Sq Foot Property Sits on A 2 Acre Lot Complete With Its Own Creek; A True Slice Of Heaven On Earth. At First Glance, The Exterior Facade Features A Gorgeous Brick Design Complete With 4 Car Garage And Built-In Lighting So This Property Shines At All Hours Of The Day. Upon Entering, Be Immersed In The Luxury of A Scarlett O'Hara Staircase, True Chef's Kitchen Featuring Oversized Professional Grade Appliances, Bar Counter And Walk/Out. As You Promenade Through The Main Level, Admire The 9 Foot Ceilings And Peaceful Solarium Offered By The Family And Dining Rooms. Abundant Living Spaces Complete The Main Floor. The Upper Level Enthralls Residents Into A Gorgeous Master Oasis, Complete With 6 Pc Ensuite, Custom Closets And A Walk Out To A Massive Balcony Overlooking Green Space. The 4 Remaining Bedrooms Each Enthrall Visitors With Features Such As Balcony Walk Outs, Green Space Views And Ensuites Respectfully. Entering The Lower Level, Residents Are Greeted By An Entertainers Dream! Over 2600 Sq Feet Of Finished Recreational Space Complete With A Walk Out To Your Prime 2 Acre Lot! Walking Distance To Multiple Transit Points And Many Esteemed Schools, Minutes To The 427 and 410, And In Proximity To The Gore way Corporate Corridor, This Property Must Be Seen! !! (id:61852)
RE/MAX Experts
6008 Grossbeak Drive
Mississauga, Ontario
Stunning Renovated Detached Home in Prime Mississauga Location! Welcome to this immaculate and spacious single-family home, beautifully renovated and located in the highly sought-after Winston Churchill & Britannia area. Boasting a perfect blend of modern amenities and timeless architectural charm, this luxurious residence offers an elevated living experience. Recent renovation featuring brand new hardwood floors, freshly painted interiors including the garage, and tastefully remodeled washrooms. The standout, boutique-style kitchen is truly one-of-a-kind in the entire GTA Reiki/Vastu compliant, highlighted by a striking red and gold design, custom cabinetry, stainless steel appliances, and a walk-out to the private yard with a stunning pergola.Enjoy the benefits of a fully upgraded smart home with Google and Ring enhancements, offering both convenience and peace of mind. A rare opportunity to own a top-tier home in a fantastic family-friendly neighborhood. Move-in ready and truly captivating this is the one you've been waiting for! (id:61852)
RE/MAX Gold Realty Inc.
517 - 410 Queens Quay W
Toronto, Ontario
Luxury 2-Bedroom Waterfront Condo in Downtown Toronto with Expansive Terrace and Resort-like Amenities! Welcome to this stunningly renovated 2-bedroom condo at 410 Queens Quay W, where modern elegance meets breathtaking waterfront views. This southwest-facing suite boasts a rare 200 sq. ft. terrace, offering incredible afternoon sun, a front-row seat to the Toronto Music Garden and the serene beauty of boats gliding through the harbour. Inside, no detail has been overlooked. The unit features new appliances, new doors and trim throughout, and a fully renovated 4-piece bathroom with a large stand-alone shower. The primary bedroom is outfitted with a custom-built bed with storage, and matching his and her wardrobes. A custom-built entertainment unit in the living area adds both style and functionality. Elegant new lighting throughout creates a warm and inviting ambiance. Located in a luxury, resort-like, waterfront building, residents enjoy top-tier amenities, including a state-of-the-art fitness center, two party rooms, guest suites for visitors, and one of the best panoramic rooftop patios in the city, all this and more! With the lake, parks, transit, and downtown attractions just steps away, this is waterfront living at its absolute best! (id:61852)
RE/MAX Professionals Inc.
65 Northern Dancer Drive
Oshawa, Ontario
Beautiful family home in highly coveted neighbourhood with rare layout! Over 3700 square feet of living space, including professionally finished basement with good potential for multigenerational living - Originally the model home! Loaded with custom builder upgrades, including hardwood flooring throughout, 9 foot ceilings, wainscotting, crown moulding, and one of the most spacious layouts. At the heart of the home is the family room with gas fireplace & soaring vaulted ceilings that fill the home with sunlight through the two storey, south-facing windows. Invite all of your family and friends and enjoy the delightful layout with plenty of space for all! 2 areas to eat, 2 areas to live, and an open concept kitchen with granite counters and breakfast bar, at the hub of the home - an entertainers delight! Convenient main floor laundry and direct garage access also off of kitchen. The upper level boats 4 generously sized bedrooms, with the primary bed featuring a large walk-in closet and 4 piece ensuite. All three kids/guest bedrooms have double closets. House shows 10+++, immaculately cared for with pride of ownership. Finished basement with laminate flooring has large rec space & 2 possible bedrooms w/ bathroom & easy area for second laundry if desired. Superb & quiet location in the heart of highly coveted Windfield Farms. Landscaped front steps/walkway. Garage access to kitchen - Walk to parks, highly rated school, Costco, green space or mins drive to shopping, golf, 407, UOIT. Hardwired for generator/EV. ROOF 2020. FURNACE/AC 2021. FRESHLY PAINTED 2024. (id:61852)
Chestnut Park Real Estate Limited
305 - 10 Deerlick Court
Toronto, Ontario
Ravine living at its finest! Enjoy unparalleled convenience with close proximity to the 401, DVP, and TTC stop at door. This modernized 671 sq ft 1+1 condo features 10ft ceilings, full upgraded kitchen with quartz countertops, laminate flooring, upgraded stove top, cabinets, stainless steel appliances, and insuite laundry. Unit features wrapped custom built white oak island along with closets with built-in cabinets, shelves and wardrobe. Custom motorized blinds for privacy. Enjoy the convenience of Brookbanks Park, Deerlick Court Ravine along with close proximity to amenities and Shops at Don Mills, Fairview Mall and public transit. This luxury, stylish condo features: gym, party room, games room, rooftop sundeck with patio, dog spa, 24 hour concierge, children's play room, outdoor terrace with yoga area, visitor parking, and community bbq, kitchen and seating area. Phase II of The Ravine developments will include a clubhouse and indoor pool for all residents to enjoy. (id:61852)
Royal LePage/j & D Division
333 Cook Road
Toronto, Ontario
Bright Corner Property! Don't miss this rare opportunity to own a fully upgraded 3-storey freehold semi in the heart of York University Heights. This well-maintained home features 5+2 bedrooms,3 kitchens(basement, third, and main) 2 laundry rooms and 3 parking spaces (2-car detached garage + 1 driveway spot). Finished Basement has 2 bedrooms plus kitchen and den, With Separate Entrance. Walking distance to York University. TTC at the door step. Near shops, parks, and all essential amenities. Buyer to assume existing tenants. Basement apartment, 1 bedroom on main floor with full bath, two bedrooms on 2nd floor occupied by tenants. 1 bedroom on the 2nd floor, and the suite with kitchen and bath on the 3rd floor are vacant. (id:61852)
Century 21 Mypro Realty
Bay Street Group Inc.
6 Mcfadden Drive
Brampton, Ontario
Nestled in the prestigious Heart Lake neighbourhood, this professionally redesigned and extensively renovated executive home features a very rare layout with 5+2 bedrooms and 5 bathrooms, situated on a premium 73.92 ft x 106 ft lot ,just steps from Heart Lake Conservation. Offering nearly 5,000 sq ft of luxurious living space, it includes an approximately 1,600 sq ft finished basement(non-retrofit) with a separate entrance featuring two bedrooms, a full bath, and an open-concept kitchen-one bedroom featuring an egress window for added light and safety. The home showcases over approximately $500,000 in high-end upgrades (2021-2023), including a stunning modern design gourmet kitchen with quartz countertops, top-of-the-line appliances, a gas cooktop with pot filler, an oversized island, a wine fridge, and a beautiful custom wine room adjacent to the kitchen, with a walk-out to a professionally landscaped backyard. The grand 23-ft foyer, coffered ceilings, hardwood floors, crown mouldings, upgraded lighting, and **an exclusive layout with a rare, generously sized, bright main-floor home office with a large window ideal as an additional bedroom or workspace, adds exceptional functionality and appeal. Upstairs, enjoy a bright open-concept hallway featuring a large picture window perfect for sipping your morning coffee while taking in the natural light and serene views. The upper level also features five spacious bedrooms, including a serene primary suite with a spa-like ensuite. All bedrooms offer ample closet space and large windows, providing natural light and comfort throughout. Additional highlights include a no-sidewalk 6-car driveway, oversized 2-car garage with built-in storage, and a custom mudroom with backyard access. Located close to top schools, trails, a few minutes' drive to major highways, and all amenities, this is turnkey luxury in one of Brampton's most desirable communities. (id:61852)
Ipro Realty Ltd.
896 Booth Avenue
Innisfil, Ontario
Stunning Fully Finished Open Concept Executive Home Near Lake Simcoe. Over 4,000 Sqft Of Total Living Space. 9' Ceilings, Hardwood Floors on both levels, 2 Gas Fireplaces, Pot Lights Throughout, Beautiful Gourmet Kitchen W/ Gas Stove, Stainless Steel Appliances, Glass Tile Backsplash, Large Pantry & Huge Eat-In Area W/ Island. Recently upgrades in 2023: All windows(36); roof, garage door and main entrance door; sliding door in the kitchen area; gazebo; & generator for water pump; The Lower Lvl Features Rec Rm & Games Area W/ Wet Bar & Additional 5th Bdrm Or Playroom, Home Theater System, Built-In Bar, Wine Cold Storage and Beer Fridge. (id:61852)
Century 21 Heritage Group Ltd.
1806 - 510 Curran Place
Mississauga, Ontario
Bright Spacious Unit In The Heart Of Square One, Luxury, Great Location Steps From All Amenities, Close To Square One, One Bedroom Plus One Den, Modern Finishes Throughout Spacious & Bright, 9 Ft Ceiling, Upgraded Kitchen With Granite Counter Top, Back Splash, Stainless Steel Appliances. Walking Distance to Go & Bus Terminals, Steps To Square One, Sheridan College, Celebration Sq, All Amenities, Minutes To Hwy 403/401/Qew. (id:61852)
RE/MAX Real Estate Centre Inc.
118 Tunbridge Road
Barrie, Ontario
Welcome To 118 Tunbridge Road, A Lovely Sun Filled Home With A Well Configured Floor Plan. 4 Generous Sized Bedrooms, 3.5 Modern Bathrooms, Spacious Open Concept Family + Living Room With Impressive Hardwood Flooring. Basement Is Fully Finished With An Updated Kitchen, Wet-Bar, Home Entertainment Theatre And A Magnificent Bathroom Spa With Heated Flooring & All The Bells And Whistles! Perfect Home For Large Families & Ideal For Entertaining. Quiet Family Friendly Community, Close To Schools, Parks, Shopping, Georgian College, Royal Victoria Regional Health Centre And Minutes To Hwy 400 For Commuters, Flexible Closing. You Will Not Be Disappointed With This Family Home & Prime Location !!! (id:61852)
RE/MAX Premier Inc.
12 Hickman Road
Ajax, Ontario
Welcome to this beautifully upgraded freehold end-unit townhome offering over 2,300 sq ft of finished living space in one of South Ajaxs most desirable lakefront communities. Thanks to its unique end-unit build and layout, this sun-filled home features extra windows that bring in abundant natural light, enhanced privacy, and a more spacious feel throughout. The main floor boasts an open-concept layout with 9' ceilings, upgraded pendant lighting, high-efficiency LED fixtures, and rich wood floors. The modern kitchen includes an extended pantry, breakfast bar, and overlooks a vaulted dining area. The living room is highlighted by a soaring 20-foot ceiling that creates a grand yet welcoming atmosphere. Upstairs, the generous primary suite offers separate his & hers closets and a 4-piece ensuite with a deep soaker tub and separate shower. Two additional bedrooms and a convenient second-floor laundry room add to the homes comfort and functionality. The professionally finished basement includes a full bedroom, 3-piece bathroom, spacious living area, cold cellar, and plenty of storageideal for guests, family, or a home office. Outside, enjoy full front-yard interlocking for added curb appeal and additional parking. Located just minutes from Hwy 401, Ajax GO Station, top-rated schools, parks, shopping centres, and public transit, with the lake, waterfront trails, and vibrant outdoor spaces all within walking distance. This is your chance to own a stylish, turnkey home in one of Ajaxs most sought-after communities by the lake. (id:61852)
RE/MAX Community Realty Inc.
202 - 135 George Street S
Toronto, Ontario
Welcome to New Town of York- Rarely available in wonderful Boutique Building Offering Unbeatable Value! Bright & Spacious 1,475 sq ft 2 Bed + Office condo, ideal for downsizers or first-time buyers seeking house-sized living in the heart of Toronto's historic St. Lawrence Market district. This bright corner suite features north and south views, hardwood floors throughout, and a fabulous eat-in kitchen with large picture window exclusive to the 02 suites. Tons of storage & full size laundry room. Nestled in a quiet low-rise building at Front & George St S, this hidden gem offers unbeatable access to St. Lawrence Market, cafes, shops, financial district, and live theatre all within walking distance. Residents call it the best kept secret with minimal turnover. Enjoy outstanding amenities: gym, party/meeting room, library, pool table, squash court with basketball hoop, and a sunny south-facing deck. Fees include high-speed internet & water just pay hydro. One Parking Included. A rare opportunity for spacious, carefree downtown living! (id:61852)
Harvey Kalles Real Estate Ltd.
3306 - 238 Simcoe Street
Toronto, Ontario
Welcome to Artists Alley in Downtown Toronto! Nestled in a vibrant neighborhood filled with dining, entertainment, and cultural attractions, this brand-new, 1-bedroom + study condo is the perfect urban retreat. Spacious open-concept living/ dining area with modern laminate flooring throughout. White-piano-finish with premium built-in appliances. Bright bedroom with floor-to-ceiling windows and a double closet. Walk out to a large south-facing balcony offering stunning lake and city views. Convenient Ensuite laundry. This prime location offers; 10/10 Walk Score, 2-minute walk to St. Patrick & Osgoode subway stations, 10-minute walk to the University of Toronto, short walks to OCAD (4 min), Toronto City Hall (10 min), Nathan Phillips Square, Eaton Centre, Toronto Metropolitan University (15 min), and the Financial District. Luxury Amenities include; two elegant lobbies with 24-hour concierge service, indoor lounge area and party room, fully equipped fitness center, spectacular outdoor swimming pool and hot tub and separate outdoor lounge are with BBQs. Enjoy the ultimate downtown lifestyle in a home designed for comfort, convenience, and modern living! (id:61852)
Century 21 Kennect Realty
7 - 228 St George Street
Toronto, Ontario
Rare Find! Historic Building In The Annex. Close To U Of T, Yorkville St., St. George Station, Many Pubs, Restaurants, And Shops. An Upper Level Unit Full Of Sunlight With Windows On North, South & East Side. Large Kitchen. Ensuite Laundry. Parking & Locker Included. 2nd Bedroom Fits A Single Bed Or Can Be Used As Office. (id:61852)
Trustwell Realty Inc.
215 Prince George Crescent
Oakville, Ontario
Nestled in one of Oakville's most beautiful new neighborhoods by the lake, this stunning Kingscrest residence is the epitome of modern luxury, timeless design and contemporary comfort. Set at the end of the crescent on a premium lot, this home has some amazing features! Step in to the grand foyer leading to a front office and sitting room. Professional beautifully appointed Downsview Kitchen with Subzero and Wolf appliances. A very spacious elegant dining room adjacent to the kitchen with views overlooking the back yard. The vaulted family room is full of light with windows throughout and a gas fireplace. Each of the 4 bedrooms upstairs has its own ensuite with high end finishes such as marble counter tops as well as a laundry room located conveniently on the second floor. The primary bedroom is luxurious with an oversized walk in closet and gorgeous bath. It has an elevator that accesses all 3 floors. The basement has everything! A gym, wine cellar, guest bedroom and full bath, a professional theatre room and tons of storage. The backyard is breathtaking. A beautiful salt water pool with waterfall and sitting area with lots of greenspace. One of the best things about this home is there are 2 double garages for 4 cars, one that could easily be converted to a studio. Fabulous layout to accommodate a growing family and for entertaining. The location can't be beat with just steps to Lake Ontario and close proximity to Appleby College. (id:61852)
Royal LePage Real Estate Services Ltd.
219 Spring Garden Road
Oakville, Ontario
A Beautiful Front Garden welcomes you to this 4+1 Bedroom, 3.5 Baths Warm and Lovely Home located in Quiet and Family Friendly Neighbourhood just off Lakeshore Road in Southwest Oakville. The Attractive Floor Plan offers more than 3,000 sq.ft of Living Space and a Fantastic Opportunity to update this Great Family Home to your own Liking. The Main Floor features a large Foyer, an inviting Formal Living Room, a Dining Room, a Bright and Spacious Eat-In Kitchen with lots of Cabinet Space and access to the Gorgeous and Meticulously Maintained and Very Private Backyard, Pool and Deck, a cozy Family Room with Gas Fireplace with views to the Lush Flower Garden , a Large Laundry Room with Separate Entrance from Yard, and a Powder Room. The Second Floor offers a large Primary Bedroom with Walk-In Closet and a 3-piece Ensuite Bathroom, three other well-sized Bedrooms and a 4-piece Main Bathroom. The Finished Basement features a Recreational Room, a Large Bedroom, an Office, a 3-piece Bathroom with Sauna, a Pantry, a Work Bench and lots of Storage Space. TOP LOCATION!! Short walk to Wilder Park and the Lake and only a short drive to Coronation Park, Downtown Oakville, Bronte Village and Harbour and close to good Public Secondary, Primary and Pre-school options and the prestigious Appleby College. A Great Quality of Life awaits!! (id:61852)
Royal LePage Real Estate Services Ltd.
Ph 7 - 16 Harrison Garden Boulevard
Toronto, Ontario
Live Above It All. This is Penthouse Living at Its Finest. Welcome to your luxurious penthouse retreat, where comfort meets convenience in the heart of North York. Soaring 9 ft. coffered ceilings frame a spacious, elegant interior with breathtaking, unobstructed views, and on a clear day, you can even see the iconic CN Tower. This prestigious building is just minutes from Hwy 401, Sheppard subway station, and offers easy access to the city without the chaos of downtown traffic. Mel Lastman's Square, theatres, fine dining, grocery stores, top-tier shopping, and everyday essentials like banking are within walking distance. The building's premium amenities include an indoor pool, hot tub, sauna, gym, library, party room, and more. Plus, with a direct airport express bus just steps away, global travel is effortless. Across the street, a family-friendly park offers a peaceful green space to unwind. If you are looking for a condo unit, this penthouse delivers both luxury and lifestyle. This is the one to call home. (id:61852)
Homelife Landmark Realty Inc.
8 - 2025 Cleaver Avenue
Burlington, Ontario
Stunning End-Unit Townhouse in Trendy Headon Forest! You must come see this immaculately maintained 3 bed, 2 1/2 bath townhouse condo in the highly coveted Headon Forest neighborhood! Perfect for families, professionals and savvy investors, this property exudes stylish comfort and obvious functionality. Upon entering, you will be greeted by a spacious, tiled foyer, incorporating an interior door to the garage, entrance closet and convenient powder room. The open-concept main floor showcases tiled and hardwood floors, offset by a lovely light paint pallor, which lends to the open, modern feel of the dining and living experience. The kitchen and dining area flow seamlessly into the living room, allowing for a wonderful entertaining space. Ascending to the second floor, you will encounter a spacious primary bedroom, complete with a walk in closet and modern ensuite. The second bedroom features a double-wide closet, while the third bedroom is perfect for a home office, nursery, or guest room. California shutters adorn all of the bedroom windows! Lovely, updated second floor, four-piece bathroom will not disappoint! Let's not forget the finished basement, complete with laundry facilities. Journey through the main level sliding doors to bask in a private oasis, complete with finished deck. Located in the heart of Headon Forest, this home is mere minutes from parks, top-rated schools, shopping, dining, public transit and major highways. Your future home awaits you! Do not hesitate and book your private showing now! (id:61852)
Royal LePage Burloak Real Estate Services
Pt Lt 35 Con 3 Wbr John Drive
Northern Bruce Peninsula, Ontario
Rare Double Lot near Desirable Lion's Head Build Your Dream Escape! Welcome to a truly unique opportunity in the heart of Stokes Bay! This vacant double lot (198'x 152') is the only one of its kind currently available in this developing and sought-after neighbourhood, offering endless possibilities for your future build. Whether you're dreaming of a year-round home or a cozy four-season cottage, this spacious property provides the ideal setting. Enjoy easy access to a beautiful sandy beach just a short distance away perfect for swimming, boating, canoeing, and kayaking. And don't miss the breathtaking sunsets that paint the skies over the water! Located close to the charming village of Lions Head, you'll have shopping, dining, and essential amenities only a short drive away. Nature lovers will appreciate nearby Black Creek Provincial Park, and for those looking to explore more of the Bruce Peninsula, Sauble Beach and Tobermory are each just about a 30-minute drive. Hydro and telephone services run along the roadside, and the municipally maintained roads are plowed in winter, making this a viable year-round option. Surrounded by a growing community of full-time residents, this property is ready for your vision to come to life. (id:61852)
Keller Williams Real Estate Associates
117 Molozzi Street
Erin, Ontario
Nestled in the charming town of Erin is a new community built by Solmar Development. This energy efficient 4-bedroom semi features a number of builder upgrades and the homeowners have installed brand new kitchen appliances and laundry machines. Another bonus are the newly installed roller shades throughout the home with room-darkening in the bedrooms. This Wellington model offers large picturesque windows and the primary bedroom is a quiet retreat with its own 3-piece ensuite and walk-in closet. The other 3 bedrooms are generous in size and have spacious closets. The basement remains unspoiled with a 3-piece bathroom roughed-in and is ready for your personal touch. The 1 car garage offers direct access into the house. The exterior landscaping is scheduled for completion this summer, including sod installation and rear decks. Move in and enjoy a brand new home in a small-town setting surrounded by scenic trails and farmland. Downtown is close by with boutique shops, local dining options, fitness and community centre. Hockley Valley Resort is 30 minutes away, Caledon Ski Club is 10 minutes away. This is a family friendly town full of life but with historic charm, and there's so much to do and enjoy year-round! Floor plan is last photo. (id:61852)
RE/MAX Ultimate Realty Inc.
63 Berkley Road
Cambridge, Ontario
Welcome to this cozy and inviting home nestled in West Galt - One of the region's most sought after communities. Perfectly situated within walking distance of beautiful Victoria Park, the vibrant Gaslight District, and the charm of Downtown, this location offers the best of urban convenience and neighbourhood warmth. Enjoy easy access to great schools, grocery stores, and public transit, all just steps from your front door. Inside, you'll find a bright and functional layout with lots of natural light and a finished basement- perfect for extra living space or a home office. The private backyard offers a peaceful retreat, with recent upgrades that make it ideal for hosting BBQs and outdoor gatherings. Ample parking (both front and back) along with a detached garage afford plenty of space for multiple vehicles and workshop purposes. Ideal for first-time buyers, young families, down-sizers, or anyone looking to enjoy a peaceful lifestyle in a connected and thriving area. Don't miss your chance to own a piece of this sought-after neighbourhood! Public Open House Saturday June 21st - 2pm-4pm. **EXTRAS: Many recent upgrades include - Professional armor stone retaining wall (2022). Professionally painted/stained exterior (2024).New HVAC (2020). Rainsoft System water reverse osmosis whole home filtration system. (2020 with lifetime warranty). New shed (2022), Heatless water tank (2025) Retaining wall stone work (2022).** Premium RainSoft EC5 Water System (2023): *Lifetime Warranty. Washing machine filter and oxygenated water device. Airmaster Filter on furnace. New washing machine (2023) Red Shed new (2022). (id:61852)
Forest Hill Real Estate Inc.
56 Moffat Drive
Cambridge, Ontario
A well-maintained home nestled in a quiet, established pocket of Cambridge. This three-bedroom property blends classic charm with many recent updates. Refinished hardwood flooring flows through the living room and bedrooms, complemented by updated lighting and a fresh, cohesive paint palette. The kitchen has been fully redone with modern cabinetry and finishes, and the bathroom has been updated with a clean, timeless style. Downstairs, the partially finished basement includes a rough-in for a bathroom and laundry, along with a separate side entrance offering flexibility for multigenerational living or future income potential. Additional updates include vinyl flooring, (2025), new soffits (2024), a 100-amp electrical panel with ESA certificate, shingles (2021), central air (June 2020), and furnace (2005). Located within the school zones for Moffat Creek Public School, St. Margaret Catholic Elementary, Glenview Park Secondary, and Monsignor Doyle Catholic Secondary. A solid home with room to grow and a neighbourhood that makes it easy to stay. (id:61852)
RE/MAX Real Estate Centre Inc.
31 Brenneman Drive
Wilmot, Ontario
Welcome to 31 Brenneman Drive in the charming town of Baden, where pride of ownership and thoughtful updates shine throughout. This spacious 3+1 bedroom, 4 bathroom home with a double garage offers a functional layout perfect for families and entertainers alike. The main floor features bright, open living spaces with updated windows and doors (2021) that fill the home with natural light. Upstairs, the primary suite feels like a little retreat, complete with a brand new spa-inspired ensuite (2024). The fully finished basement, completed in 2021 with bedroom soundproofing, offers the perfect space for movie nights or hangouts, plus a sleek 3-piece bathroom added in 2020. Outside, enjoy summer evenings on the large deck built in 2020 great for relaxing or BBQs with friends. A new furnace and AC (2025) and a newer roof (2019) offer added peace of mind, with so many big-ticket updates already done. Located within walking distance to both elementary and secondary schools, this well cared for home is ready for you to move in and enjoy everything the amazing community of Baden has to offer. (id:61852)
Exp Realty
298 Newman Drive
Cambridge, Ontario
Gorgeous 1 year age 4 Bedroom, 3 Bath Detached Ravin Lot (no neighbours at the back but Nature). That Fulfills All Your Needs. Newly Built & Nestled In Calm & Cozy Area. The Main Level FeaturesHardwood Floors And Large Windows With An Open Concept Living And Dining Room. Mudroom On Main.Gourmet Kitchen With Breakfast Counter, Quartz Counters And Modern Stainless-Steel Appliances(stillto be installed). Breakfast Area With great Ravin view. 2 Storey Offers Primary Bedroom With WalkIn Closet & 5 Pc Ensuite Bathroom. Features Gorgeous Tiling And Double Sinks In All BathroomsUpstairs. 3 Other Spacious Bedrooms With Great Closet Space. Convenient Upper Floor Laundry. Great Location!! You Cannot Miss This. Hurry Up!! (id:61852)
Save Max Specialists Realty
147 Memory Lane
Brighton, Ontario
Incredible Multi-Family Potential! This sprawling 6,299 sq.ft. bungalow sits on a 1.15-acre waterfront lot with approximately 180 feet of shoreline, offering breathtaking panoramic views of Lake Ontario from Presqu'ile Point to Bald Head Island. Located on a quiet, private lane, the shoreline is fully protected with concrete and stone, with steps leading to the water for easy access. Ideal for large families, entertaining, or investment opportunities, the home features 6 spacious bedrooms, 5 bathrooms, 2 full kitchens, and multiple living spaces including 2 sunrooms. A separate entrance to the basement and a main floor 2-bedroom in-law suite provide flexible living arrangements. The upper loft boasts a 2-piece ensuite and walk-out to a second-floor deck with stunning lake views. Additional highlights include vaulted and cathedral ceilings, a sauna, patio, two decks, a balcony overlooking the lake, and an attached 2-car garage. Just over an hour from Toronto, and only minutes from Brighton, Trenton, Presqu'ile Provincial Park, and Barcovan Golf Club. Boat, swim, relax & enjoy your private lakeside escape perfect as a year-round residence, vacation retreat, or investment property. The wait is over! (id:61852)
Royal LePage Credit Valley Real Estate
203 - 264 Alma Street
Guelph/eramosa, Ontario
Wow what a beauty! First time buyers or sizing down this is a terrific unit for you. Located in the heart of charming Rockwood, walking distance to shops, schools, and parks this sweet unit could be just what you are looking for. An excellent value, this condo apartment was professionally renovated by the property developer in 2022 and features quality upgrades and updates. Lovely modern kitchen with quartz countertops and small breakfast style eating nook, quality laminate flooring throughout, new bath, owned gas hot water tank, brand new wall mounted Air-conditioning unit, and energy efficient geothermal/water furnace, all beautifully maintained in this spotless unit. Great natural lighting as this unit faces the south and western sunsets overlooking the parking area. A most desirable location in the building and on the 'walk-in' level' from the main entrance. (id:61852)
Ipro Realty Ltd.
12 Blaney Street
Brant, Ontario
Discover 12 Blaney Street, a 2,035 sqft of beautifully designed living space in the heart of Paris, Ontario. Built by Fernbrook Homes, this 4-bedroom, 3-bathroom home features brand-new flooring and updated light fixtures throughout the main and upper level. The front foyer welcomes you into the dining area and a large kitchen with tons of natural light, large island, S/S appliances, storage, tiled floors that flows into a cozy family room with a gas fireplace perfect for entertaining! Upstairs, the spacious primary bedroom offers a walk-in closet with an ensuite and three generously sized bedrooms that provide both comfort and versatility for growing families or those needing extra space. Enjoy the convenience of a double garage with remote openers, all just a 2-minute walk to the Grand River and minutes from downtown Paris, boutique shops, schools, parks, and more. (id:61852)
RE/MAX Noblecorp Real Estate
18 Spruyt Avenue
East Luther Grand Valley, Ontario
Stunning 4-Bedrooms + 3 bathrooms home in the Village of Grand Valley with an Inground Pool. This family home nestled in a charming village setting. Step inside and discover a perfect blend of comfort, convenience, and outdoor enjoyment. The beating heart of this home is the gourmet chefs kitchen, complete with a huge center island perfect for entertaining, Built-in stainless-steel appliances, and custom backsplash. The separate family room with Gas Fireplace which can also serve as a bedroom, overlooks your private fenced-in backyard oasis with a sparkling inground pool. A newer 3-piece bathroom with a glass shower is conveniently located on the main floor. The finished basement offers a large recreation room and an additional 3-piecebathroom. Step outside to a beautifully landscaped backyard with a deck, firepit, shed and the inviting inground pool. The extended driveway accommodates up to 6 cars. Recent upgrades include central air conditioner, water softener, and a garage door. Situated within walking distance to the local public school, Community Centre, Day Care, Grand River, Trails and Splash Pad. This exceptional home awaits your private showing! (id:61852)
Sutton Group Quantum Realty Inc.
98 - 355 Fisher Mills Road
Cambridge, Ontario
Welcome to 355 Fisher Mills Road, Unit 98 A Bright, Beautiful & Turn-Key Home. Step into this meticulously maintained, carpet-free townhome located in the Heart of Cambridge's, Hespeler village where location truly matters. Top Reasons Youll Love This Home: 1) Prime Location: Situated in Hespeler neighbourhood, you're only a 5-minute drive to HWY 401 & within close proximity to Kitchener, Guelph, schools, parks, shopping centres & more. 2) Parking Perks: Enjoy the advantage of 2 parking spaces one in Garage & one in driveway with plenty of visitor parking right nearby for guests. 3) Carpet-Free Living: This home features stylish flooring throughout, making it not only elegant but easy to maintain. 4) Fresh Updates Throughout: The entire home has been freshly painted, creating a clean and welcoming atmosphere. The main floor powder room was tastefully renovated in 2025. 5) Bright & Airy Main Floor: The spacious living room is filled with natural light, creating a perfect space to unwind or entertain. It flows beautifully into the dining area, ideal for family meals or gatherings. 5) Upgraded Kitchen: Youll love the brand new chic backsplash, stainless steel appliances, ample cabinetry & under-cabinet lighting. 6) 3 Generous Bedrooms & Two Full Bathrooms Upstairs: Each bedroom offers ample space, natural light &closets. The primary suite includes its own ensuite bath and his & hers closets. 7) Walkout Basement with Endless Potential: The walkout basement leads to a private backyard with no rear neighbours, featuring a freshly painted raised deck ideal for BBQs, morning coffee or relaxing evenings. The basement also includes a roughed-in bathroom & space that can be tailored to your needs home office, gym, guest suite, or playroom. Whether youre a first-time homebuyer, a growing family, or an investor, this beautifully maintained and thoughtfully upgraded property is move-in ready and full of potential. Dont miss your opportunity, Book your showing today! (id:61852)
RE/MAX Twin City Realty Inc.
34 Parkvale Drive
Kitchener, Ontario
Rare Opportunity in Huron Park! Discover this stunning custom-built home with a walk-out lower level backing onto protected forest, located in the highly sought-after and family-friendly Huron Park community. Offering approximately 2,500 sq. ft. of luxurious living space, this 3+1 bedroom, 4-bathroom residence is filled with premium upgrades and designer finishes. A dramatic two-storey foyer welcomes you with custom millwork, coffered ceilings, and a striking circular staircase. The bright, open-concept layout features a gourmet kitchen with floor-to-ceiling windows, premium stainless steel appliances including a new electric range, and a spacious dining area that opens to a large deck. The great room boasts a gas fireplace with an elegant stone surround, perfect for relaxed gatherings. The primary suite includes walk-in closets and a spa-like ensuite with newly upgraded faucets and sink bowls. The finished walk-out basement adds versatility with a fourth bedroom, a 3-piece bath, and a large recreation area ideal for guests or extended family. Additional highlights include engineered hardwood on the second floor, porcelain and hardwood flooring on the main level, updated light fixtures, a new ceiling fan, and laundry with a new washer and dryer. Enjoy the beautifully landscaped, fully fenced backyard with stained decking (June 2025), wrought iron fencing, and a custom garden shed. Major updates include a new gas furnace (August 2024), water softener (September 2024), tankless RO water purifier, and a new dishwasher, ensuring comfort and efficiency throughout. Located close to top-rated schools, parks, shopping, and major highways, this home blends elegance, function, and location. A true gem, don't miss it! Some photos have been virtually staged. (id:61852)
Right At Home Realty
409 - 55 Duke Street W
Kitchener, Ontario
Welcome To The Luxurious "Young Condo" At The Heart Of Tech Hub Kitchener -Waterloo! This Stunning 1Bed-1 Bath Unit Is Bright And Spacious, Steps Away From LRT City Hall, Google & KW's Tech Hub, Walking distance to the library, park, Schools. Including Parking, Locker & Ensuite Laundry. This Building Offers Exceptional Amenities Including A Large Dining Terrace, Bbq Space, A Rooftop Running Track, Fitness Zone With Spin Room. Minutes To All Convenience, Transit & Grocery Stores Etc. (id:61852)
Keller Williams Real Estate Associates
456 Lakeshore Road
Sarnia, Ontario
LIVE BY THE LAKE ON PRESTIGIOUS LAKESHORE ROAD IN THIS IMMACULATE SHOW HOUSE CONDITION BUNGALOW BEAUTIFULLY ALL RENOVATED WITH GREAT CURB APPEAL! ENTER THE STUNNING CUSTOM FRONT DOOR & TO AN IMPRESSIVE CATHEDRAL GREAT ROOM WITH FLOOR TO CEILING NATURAL SUNLIGHT THROUGHOUT WITH TRANSOM WINDOWS, BAMBOO HARDWOOD FLOORS & AN ECLECTIC FIREPLACE. THE OPEN CONCEPT GALLEY CHEF'S KITCHEN IS SURE TO IMPRESS ANY COOK WITH ALL APPLIANCES INCLUDED, WALL TO WALL CABINETRY & HIGH END FINISHES. WITH AN ADJOINING SEPARATE DINING ROOM TO HOST FABULOUS DINNER PARTIES, THE PATIO DOORS LEADS YOU TO THE OUTDOORS SET UP FOR BARBECUING & DINING AL FRESCO MAKING IT IDEAL FOR ENTERTAINING! 2 BEAUTIFULLY RENOVATED BEDROOMS ON THE MAIN FLOOR, & ONE 4 PC WELL APPOINTED BATHROOM HAVE BEEN DESIGNED WITH MODERN FINISHES. ESCAPE TO THE FINISHED LOWER LEVEL THAT HAS A WALK OUT WHERE IT IS SET UP PERFECTLY FOR OUT OF TOWN FAMILY & GUESTS WHERE YOULL FIND 2 MORE SPACIOUS BEDROOMS & A 3 PC BATH. THE LAUNDRY ROOM IS ROOMY WITH THE WASHER & DRYER (ELECTRIC) INCLUDED & PROVIDES MORE STORAGE AREA. THE COZY REC ROOM WITH FIREPLACE IS IDEAL FOR FAMILY MOVIE NIGHTS! THE OUTDOORS IS AN OASIS WITH A STAMPED CONCRETE BACKYARD PATIO OVERLOOKING THE PRIVATE NORTH FACING MATURE TREED LOT & BEAUTIFULLY LANDSCAPED GARDENS. A HANDY OUTDOOR SHED IS ALSO INCLUDED TO HOUSE ALL YOUR GARDENING TOOLS & EQUIPMENT. THE DOUBLE DRIVEWAY TO THE CAR PORT IS EQUIPPED WITH YOUR OWN ELECTRIC TESLA CHARGER. UNDERGROUND SPRINKLERS ARE IN THE FRONT & BACK YARD & ALL LANDSCAPING HAS BEEN PROFESSIONALLY MAINTAINED. WHETHER YOU ARE LOOKING TO DOWNSIZE TO ONE FLOOR LIVING OR LOOKING TO LIVE COMFORTABLY STEPS FROM CANATARA PARK, THIS UNIQUE PROPERTY OFFERS THE PERFECT COMBINATION OF EASY LIVING, ELEGANCE, QUALITY WORKMANSHIP & A LOCATION IN A CLASS ALL BY ITSELF! ENJOY YOUR MORNING COFFEE IN THE FRONT COURTYARD THIS SUMMER! (id:61852)
RE/MAX Metropolis Realty
35 Santo Court
Woolwich, Ontario
Welcome to 35 Santo Court, Breslau. Luxury Living on a Ravine Lot Over 3,000 Sq Ft of Elegant Space! Located in one of Breslaus most desirable & family-friendly neighborhoods, this stunning Home, Built in 2023 offers a luxury, spacious design & serene natural surroundings. Top Reasons to Fall in Love with This Home.1) Impressive Curb Appeal & Parking: Situated on a quiet court, this home features 6 parking spaces (4 in driveway, 2 in garage). 2) Stylish Interior: Step inside to experience 9 ft ceilings, engineered hardwood flooring & pot lights throughout the main level. The separate living & family rooms provide versatile space for both relaxing & entertaining. 3) Sun-Filled Family Room: A true showstopper, the family room is flooded with natural light from a wall of windows, offering beautiful views of the backyard & green space beyond. 4) Chef-Inspired Kitchenn features SS Appliances, gas stove, under-cabinet lighting, ample cabinetry & a massive island perfect for casual dining or meal prep. 5) Dedicated Dining & Breakfast Areas: Enjoy the convenience of a bright breakfast area for everyday meals & a separate formal dining rooms. 6) Dreamy Upper Level boasts 4 generously sized bedrooms, each with its own walk-in closet. Enjoy the luxury of 2 primary suites with private ensuites, plus a Jack-and-Jill bathroom connecting the other 2 bedrooms. 7) Upper level Laundry with its own closet adds everyday ease.8) Endless Possibilities in the Basement, offering additional potential living space, complete with a rough-in for a future bathroom. 8)Premium Ravine Lot: Enjoy the privacy of a fully fenced, pool-sized backyard with no rear neighbors & breathtaking views of trails & greenery. 9) Prime Location: Close to Top Rated Schools, planned Breslau GO Station, Minutes to Kitchener, Waterloo & Guelph, Quick access to shopping, dining & entertainment while enjoying peaceful suburban living. Dont Miss This Rare Opportunity, Schedule your private showing today! (id:61852)
RE/MAX Twin City Realty Inc.
49 Dennis Avenue
Brantford, Ontario
Welcome to a standout gem in Brantford's most coveted neighborhood! This impressive 2662 sqft detached home offers a unique blend of charm and modernity nestled just minutes from Hwy 403 and a stone's throw from the picturesque Grand River, you'll enjoy beautiful trails perfect for morning and evening strolls. Features a very practical and spacious layout with a huge great room, dining room and a spacious kitchen with an island. Beautiful oak stairs lead you to second floor that features 4 spacious bedrooms and 3 full washrooms. The residence showcases a thoughtfully designed layout with over $60,000 invested in upgrades from the builders design studio, ensuring top-notch quality and elegance throughout. From the exquisite craftsmanship to the meticulous attention to detail, every aspect of this home reflects superior standards. High end Samsung appliances with a Gas Stove. King bed with a mattress can be included/removed if needed. (id:61852)
RE/MAX Realty Services Inc.
29 Guildwood Drive
Hamilton, Ontario
Welcome to 29 Guildwood Drive, a fantastic opportunity for investors or homeowners looking to offset their mortgage. This beautifully renovated three plus one bedroom, three bathroom home is completely turnkey and move-in ready. From the moment you arrive, you will appreciate the interlock driveway with space for four vehicles, a 1.5 car garage and low maintenance landscaping that enhances curb appeal. Inside, a spacious foyer leads into a stunning modern kitchen featuring stainless steel appliances, pot lights, a tile backsplash and ample cabinetry for storage. The kitchen flows into an open-concept dining and living room area, perfect for entertaining family and friends. The main floor offers three generously sized bedrooms including a principal bedroom with ensuite, updated light fixtures, luxury vinyl flooring and renovated baths. One of the standout features of this home is the fully finished lower level, accessible through two separate entrances. This space includes a one-bedroom apartment with a full kitchen, natural gas fireplace/stove and a spacious recreation room or family room. A shared laundry suite connects the upper and lower level while maintaining privacy between units, with lockable entry on both sides. Whether you are looking to live in one unit and rent the other to help with mortgage payments, occupy the entire home or lease both levels for positive cash flow, this property offers exceptional flexibility and value. RSA. (id:61852)
RE/MAX Escarpment Realty Inc.
311 Black River Road
Kawartha Lakes, Ontario
YOUR KAWARTHA ESCAPE AWAITS - WATER VIEWS & ENDLESS POTENTIAL! Welcome to your nature-filled escape in the heart of cottage country! Nestled in the peaceful Kawartha Lakes region, this charming property offers the ideal balance of privacy, recreation, and convenience. Set on a level 2.16-acre property with a river just across the road and forest views out back, this home is located in a quiet waterfront community on a year-round municipal road. Ideally situated just 35 minutes to Orillia and Gravenhurst for shopping, dining, and entertainment, and only 20 minutes to golf courses and the beaches of Lake Couchiching, youre perfectly positioned for year-round enjoyment and unforgettable family gatherings. Spend your days exploring nearby trails for ATVing, hiking, and hunting, or unwind with a canoe ride and refreshing swim in the river, just steps from your door. The enclosed front porch invites quiet mornings with coffee and birdsong, while the cozy open-concept interior connects the kitchen, living, and dining spaces with ease. Two bedrooms, a 3-piece bath, refreshed paint throughout, and three separate storage sheds add functionality. With low property taxes, only one utility bill for electricity, an owned water heater, and extras like two boats (including a canoe), and a lawn mower, this property offers great value. Whether youre searching for a year-round residence or a seasonal getaway, this inviting #HomeToStay is ready to welcome you - and offers outstanding potential to make it truly your own. (id:61852)
RE/MAX Hallmark Peggy Hill Group Realty
