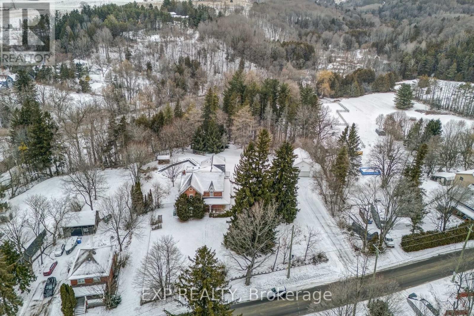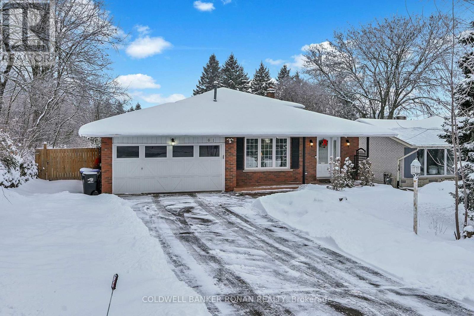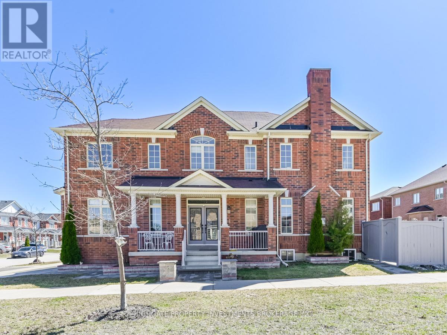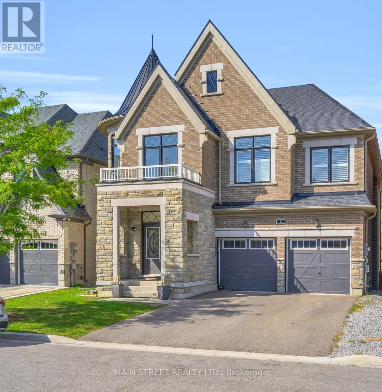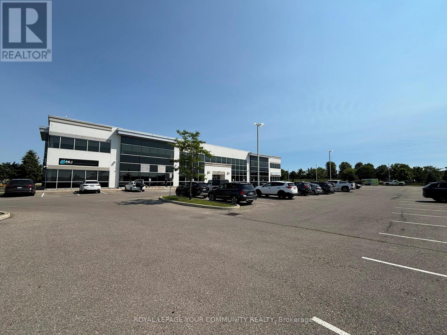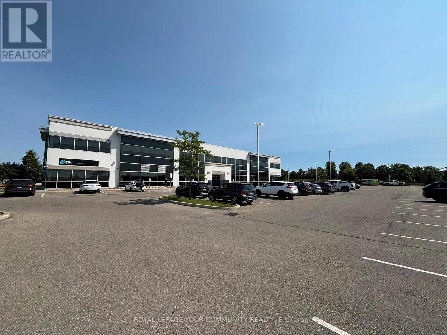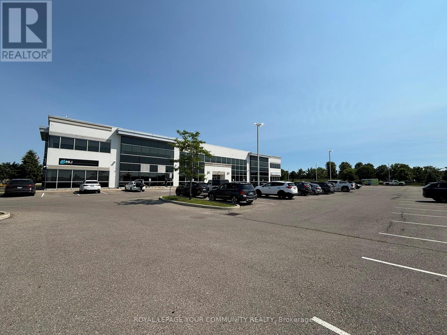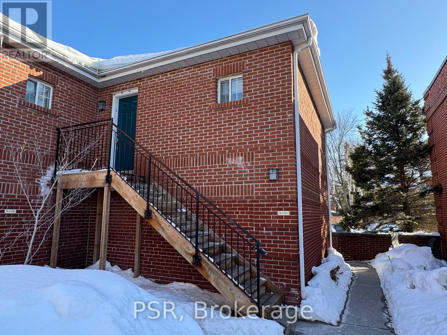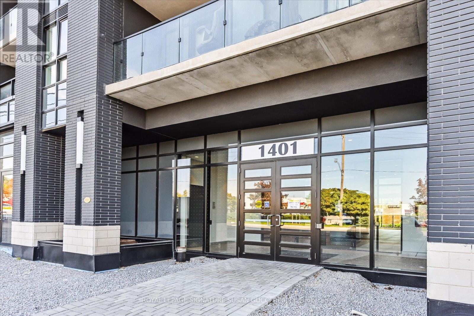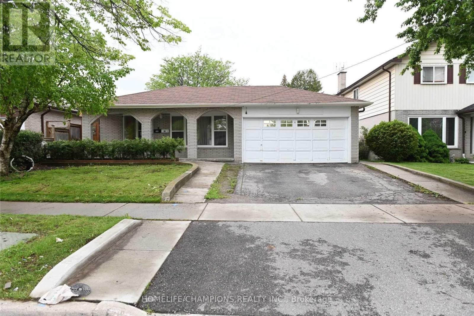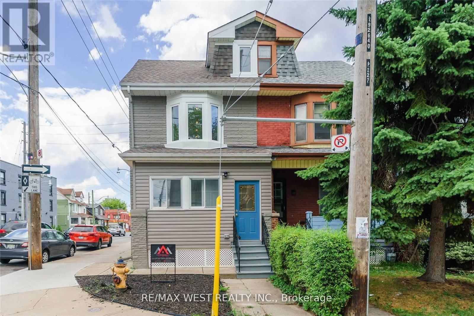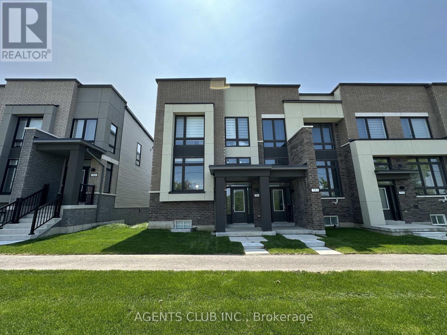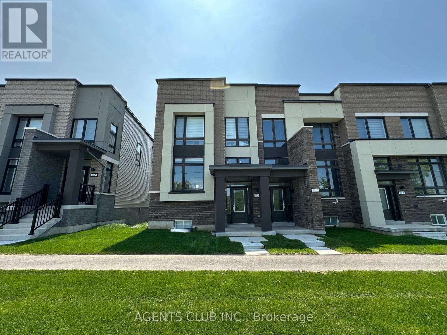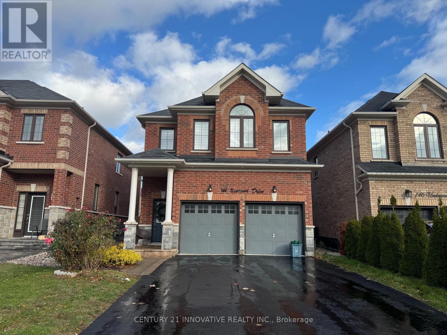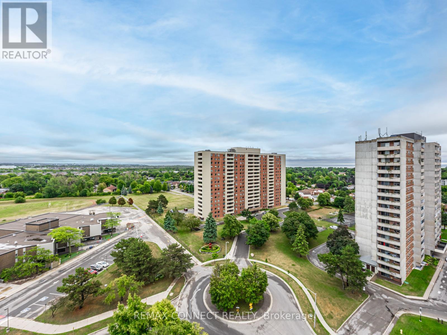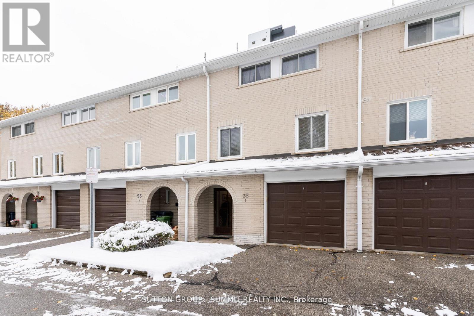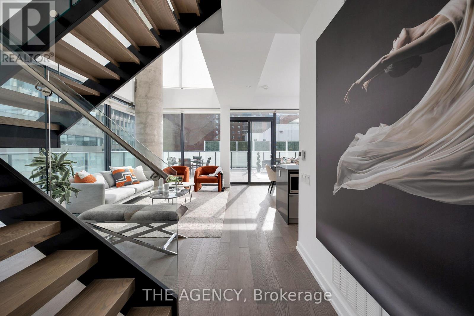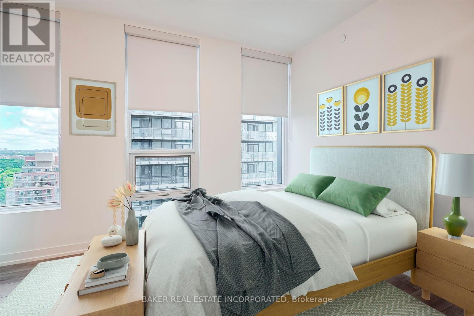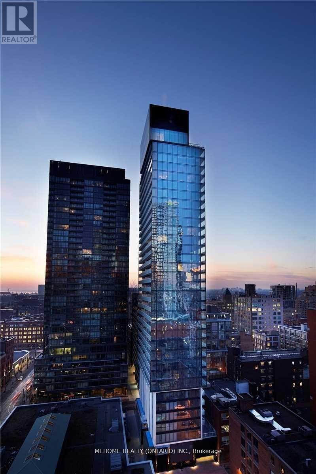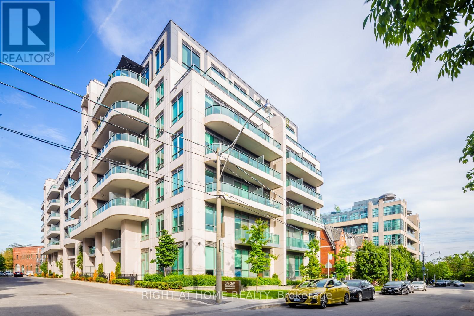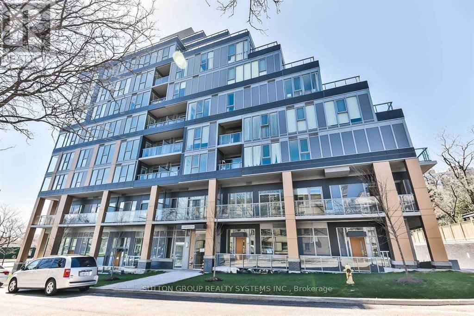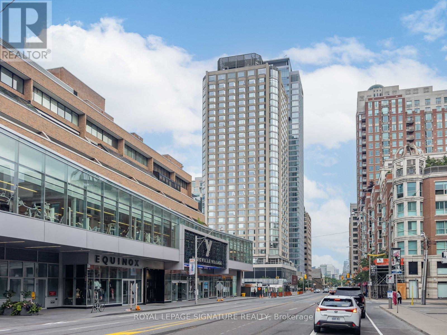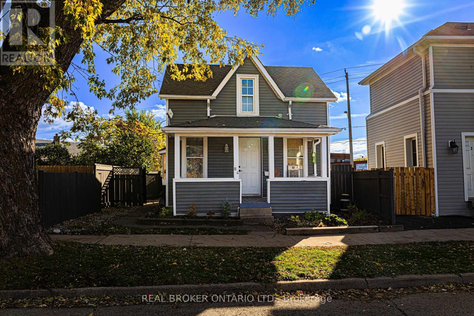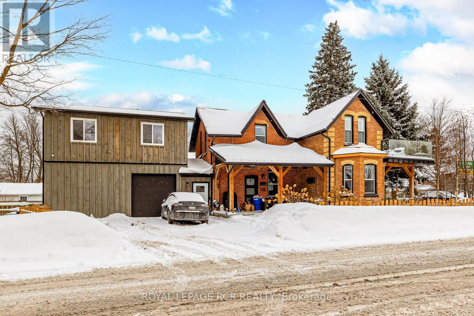420 Kettleby Road
King, Ontario
Steeped in history and architectural grandeur, the historic Brunswick Hall is a magnificent 4-bedroom manor offering a lifestyle defined by historic, elegance, and the serene beauty of King Township. Built circa 1875 by Jacob Walton as the founding home of Kettleby, this iconic residence presents a once in a generation opportunity to own and preserve a true piece of Ontario history on over 3 sprawling acres. Life at Brunswick Hall combines pastoral tranquillity with refined country living, where you can host sophisticated garden parties by the inground concrete pool or enjoy open space for horses and outdoor leisure. The grounds feature an original 1842 stone wall, offering a private sanctuary that whispers stories of the 19th century while providing a majestic canvas for modern enjoyment. The home showcases meticulous craftsmanship, featuring double-brick construction, original French doors, and a classic wraparound veranda. Inside, the open-concept country kitchen flows into a west-facing sunroom with breathtaking views of the Kettleby Valley. The functional layout includes a panelled library with built-in bookcases, a dedicated home office, and a grand living room bathed in natural light. The primary suite serves as a private wing, complete with a four-piece ensuite, walk-in closet, and a unique circular staircase leading to the breakfast area. Modern reliability is ensured with updated electrical, heating, and plumbing systems, while original hardwood flooring remains preserved beneath traditional carpeting. The exterior features a three-car bank barn that serves as a triple garage while retaining a third-story loft and capacity for livestock. Located in one of York Region's most prestigious rural pockets, this premium lot is minutes from King City, Aurora, and Newmarket. Families will appreciate being near top-rated schools, such as The Country Day School and St. Andrew's College, with easy access to the GO Station and Highway 400. (id:61852)
Exp Realty
61 Doner Street
New Tecumseth, Ontario
Lovely home in a very desirable area of Alliston, this 4 level backsplit is on a large lot (60'x130') with mature trees & privacy. This spacious home offers 4+1 bedrooms, also finished basement with rec room & bedroom along with a 4 pc bathroom and lots of storage. Ground level has generous family room enhanced with a lovely gas fireplace & a w/out to the gorgeous backyard with a newer hot tub, enjoy all year round in this private setting with trees. 3 bedrooms in upper level with a 5 pc bathroom. Main level is great for entertaining, kitchen off the dining & living room, which has another gas fireplace, hardwood floors & w/out to the side patio to bbq & a gazebo to sit and enjoy your evenings. Bonus...detached insulated workshop (24'x30') with hyrdro, great for hobbies & storage. Multiple walk outs to this fantastic property, double garage & lots of parking. (id:61852)
Coldwell Banker Ronan Realty
1 Juglans Crescent
Whitchurch-Stouffville, Ontario
Bright & Spacious 4 Bedroom, 4 Bathroom Detached Corner Lot @ York Line/Main. Featuring Double-Wide Drive With A Double Gar Garage. Premium & Modern Finishes Throughout. Living Room Includes Numerous Windows, Hardwood Flooring & Potlights. A Spacious Dining Room Featuring An Electric Fireplace, Bay Window & A Open Concept Design. Stunning Kitchen With TIle Flooring, Centre Island Featuring Stone Countertop With Pendant Lighting, Stainless Steel Appliances, Backsplash & Walk-Out to Patio. Primary Bedroom Includes Soft & Plush Broadloom, Spacious Walk-In Closet, 4PC Ensuite With Soaker Tub. 2nd Bedroom Features Broadloom, Large Windows & 4PC Ensuite. 3rd & 4th Bedrooms Share a 3PC Ensuite, Include Large Windows & Large Closets. Well Maintained! Move-In Ready! 2 Minute Walk to Barbara Reid Public School. 7.9/10 Rating! (id:61852)
Highgate Property Investments Brokerage Inc.
6 Leaden Hall Drive
East Gwillimbury, Ontario
Ideal Investment Property with Legal Basement Suite. This home offers just under 3500 square feet of living space with pot lights throughout. This stylish 4-bedroom home offers the perfect blend of family comfort and income potential, featuring a fully legal basement apartment. Located in a welcoming neighborhood, it's just minutes from schools, parks, and all essential amenities. With quick access to Highway 404 and other major routes, commuting couldn't be easier. Inside, you'll be greeted by soaring 9-foot ceilings, creating an open and airy atmosphere throughout. The kitchen boasts stainless steel appliances including a built in oven and gas stove. Enjoy the Expansive Family Room featuring a gas fireplace and a stunning waffled ceiling design. Upstairs, you'll find 4 generously sized bedrooms. The Primary features a 5pc ensuite with standalone tub, W/I shower & 2 W/I closets. The second bedroom features its own four-piece ensuite, while two additional bedrooms share a semi-ensuite bathroom. The Legal Basement Apartment presents a Hassle-Free Rental Opportunity This self-contained unit offers everything you need for a seamless rental experience. It is an immaculate self-contained unit with S/S appliances. a walk-up to the backyard, large living area, two nice sized bedrooms and a 3 piece bathroom with a glass shower enclosure and separate laundry. Seize this incredible opportunity to acquire a home that is not only ideal for your family but also serves as a wise investment for your future. Excellent Location! Owner interested in staying on as a tenant to complete school year. (id:61852)
Main Street Realty Ltd.
200 A - 175 Mostar Street
Whitchurch-Stouffville, Ontario
Beacon Hill Business Park beautiful newer Professional Building with elevator and 2 stair access in a prime location in Stouffville with easy access to public transportation, shops and restaurants. The commercial Office Space for lease is flooded with natural light from the very large windows already fitted with custom blinds. Seize the opportunity to choose your own custom office suite size - units available from 3,000 SQFT (partitioned) to 14,730 SQFT (entire floor). Your business will also have the opportunity to display its name prominently either directly on the building and/or on the Directory post near the street (depending on the size of the unit). Amazing neighboring tenants on the 1st floor include medical, logistics and marketing applications a perfect mix of high-end/high-quality prestigious tenants. Plenty of free parking for both your employees and clients as part of the property (parking maintenance covered by the TMI). Many possible business uses. (id:61852)
RE/MAX Your Community Realty
200 B - 175 Mostar Street
Whitchurch-Stouffville, Ontario
Beacon Hill Business Park beautiful newer Professional Building with elevator and 2 stair access in a prime location in Stouffville with easy access to public transportation, shops and restaurants. The commercial Office Space for lease is flooded with natural light from the very large windows already fitted with custom blinds. Seize the opportunity to choose your own custom office suite size - units available from 3,000 SQFT (partitioned) to 14,730 SQFT (entire floor). Your business will also have the opportunity to display its name prominently either directly on the building and/or on the Directory post near the street (depending on the size of the unit). Amazing neighboring tenants on the 1st floor include medical, logistics and marketing applications a perfect mix of high-end/high-quality prestigious tenants. Plenty of free parking for both your employees and clients as part of the property (parking maintenance covered by the TMI). Many possible business uses. (id:61852)
RE/MAX Your Community Realty
200 C - 175 Mostar Street
Whitchurch-Stouffville, Ontario
Beacon Hill Business Park beautiful newer Professional Building with elevator and 2 stair access in a prime location in Stouffville with easy access to public transportation, shops and restaurants. The commercial Office Space for lease is flooded with natural light from the very large windows already fitted with custom blinds. Seize the opportunity to choose your own custom office suite size - units available from 3,000 SQFT (partitioned) to 14,730 SQFT (entire floor). Your business will also have the opportunity to display its name prominently either directly on the building and/or on the Directory post near the street (depending on the size of the unit). Amazing neighboring tenants on the 1st floor include medical, logistics and marketing applications a perfect mix of high-end/high-quality prestigious tenants. Plenty of free parking for both your employees and clients as part of the property (parking maintenance covered by the TMI). Many possible business uses. (id:61852)
RE/MAX Your Community Realty
Ch1 - 6 Sutherland Drive
Toronto, Ontario
Fall In Love With Life In Leaside At The Kelvingrove Community! This Beautifully Finished And Rarely Available Coach House Suite Is Perfectly Situated In One Of Toronto's Most Sought-After Neighbourhoods. Featuring A Spacious Open-Concept 1 Bedroom, 1 Bathroom Layout With Highly Functional Living Space. Modern Kitchen Showcases Full-Sized Stainless Steel Appliances, Stone Countertops, Large Centre Island. Conveniently Boasts Ensuite Laundry. Enjoy A Generously Sized Four-Piece Bathroom, All Light Fixtures And Window Coverings Included With Roller Blinds Throughout. The Suite Is Equipped With Central Heating And Air Conditioning. Tenant To Pay Hydro & Gas. Just Steps To Bayview Shops, Restaurants & Cafes, Top-Rated Schools, Parks, And TTC. Everything Leaside Living Has To Offer Is Right At Your Doorstep. (id:61852)
Psr
620 - 1401 O'connor Drive
Toronto, Ontario
Welcome to 1401 O'Connor Drive #620, a rare and spacious offering in the sought-after Historic Lanes condominium-where a cherished piece of local history has been thoughtfully preserved within a stunning, modern development. This beautifully finished suite offers over 835 sq ft of interior living space with a highly functional 2+1 bedroom, 2 full bathroom layout. The generous principal bedroom features a private ensuite, his-and-hers closets, and a large picture window overlooking a quiet, tree-lined residential pocket with desirable east-facing views and exceptional privacy. The den is currently used as a dining room for easy entertaining but also functions perfectly as a work-from-home space. Enjoy an oversized 150 sq ft terrace-ideal for outdoor dining, lounging, and even your own herb or vegetable garden without compromise. The unit includes one parking space and two storage lockers, a larger-than-average laundry room, and thoughtful storage throughout. Residents enjoy exceptional amenities including a party room with pool table and foosball table, guest suite, yoga studio, lounge/TV room for hosting movie nights, a well-equipped gym with unobstructed views, and a rooftop terrace perfect for BBQs and dining under the stars/ entertaining. With a strong sense of community, social events, and many owner-occupied units who take pride in the building, this home is ideal for down-sizers, families, and urban professionals seeking more space than the average condo. Don't miss this rare opportunity-units like this seldom come available. *convenient LRT /subway access* (id:61852)
Royal LePage Signature Susan Gucci Realty
80 Keyworth Trail
Toronto, Ontario
**Excellent Location**! One Of The Best School Zones In Scarborough! Steps To Stc. Plazas,401, Ttc, & Go Station! Thousands Of Dollars In Updates, Large Principle Room! Separate Entrance To Renovated 4 Bedroom Lower Unit W/3-4Pc Washrooms & Romantic Rope Lights Around Big Wooden Deck & Fence Plus 4 Post Lights! (id:61852)
Homelife/champions Realty Inc.
Main - 129 Curzon Street
Toronto, Ontario
Bright And Spacious, Meticulously Maintained 2 Bed 1 Bath Main Floor In Leslieville. Professionally Upgraded Kitchen With Full Size Stainless Steel Appliances, Pot Lights And Stone Countertops. Completely Renovated Bathroom With Large Walk-In Shower. Private Laundry Included With Exclusive Use To Main Floor Tenants. A Must See! (id:61852)
RE/MAX West Realty Inc.
Room-A - 761 Conlin Road E
Oshawa, Ontario
Large Private Room Rental near Ontario Tech University / Durham College in Oshawa. Best Suited for Students & Young Professionals. Rent inclusive of all utilities & high speed internet. Room features exclusive use ensuite 4pc bath, large walk-in closet, one additional closet, private balcony, large windows. Shared Space Includes Furnished Living, Dining & Kitchen, Large Terrace, Washer/Dryer. Ample Visitor Parking. Close to Durham College, Ontario Tech. University, Parks, Camp Grounds, Golf, Shopping Centre, Restaurants, Community Centre & other area amenities.Easy Highway Access - mins to 407, 412 connecting 401. T&C apply for utilities. (id:61852)
Agents Club Inc.
Room-C - 761 Conlin Road E
Oshawa, Ontario
Private Room Rental near Ontario Tech University / Durham College in Oshawa. Best Suited for Students & Young Professionals. Rent inclusive of all utilities & high speed internet. Shared 4pc bath & One 2pc powder room. Shared Space Includes Furnished Living, Dining & Kitchen, Large Terrace, Washer/Dryer. Ample Visitor Parking. Close to Durham College, Ontario Tech. University, Parks, Camp Grounds, Golf, Shopping Centre, Restaurants, Community Centre & other area amenities.Easy Highway Access - mins to 407, 412 connecting 401. T&C apply for utilities. (id:61852)
Agents Club Inc.
144 Underwood Drive
Whitby, Ontario
Absolutely spectacular! This custom-built 4-bedroom, 4-bath Brooklin family home showcases stunning upgrades and maintenance-free landscaping. The fully fenced backyard oasis (2017) features lush artificial turf, a relaxing hot tub (2021), a spacious entertainer's deck(2018), built-in charcoal BBQ, and elegant exterior pot lighting - perfect for gatherings or quiet evenings. Step inside the welcoming foyer leading to an open-concept den with convenient access to the laundry room and garage. The great room offers pot lights, premium laminate flooring, and beautiful views of the backyard. The gourmet kitchen is a showstopper with quartz countertops, stylish backsplash, upgraded stainless-steel appliances, and a large center island with breakfast bar highlighted by modern pendant lighting. Adjacent, the dining area features a sliding glass walk-out to the backyard retreat.Upstairs, you'll find four spacious bedrooms, including a primary suite with a spa-inspired 4-piece ensuite and walk-in closet, plus a second bedroom also featuring its own 4-piece ensuite and walk-in closet. Extras: Just 6 years new, this home includes numerous upgrades - double-insulated garage roof, updated bathroom vanities, extensive landscaping, water softener system (2018), and much more! Ideally located steps from schools, parks, downtown amenities, and with easy access to Hwy407/412! (id:61852)
Century 21 Innovative Realty Inc.
1711 - 44 Falby Court
Ajax, Ontario
Experience affordable living in this freshly painted 2 + 1 corner end unit in The Town of Ajax, perfect for seniors and first time buyers seeking a tranquil lifestyle.This end of the hall corner unit living space catches the sunrise from the east and a view south to Lake Ontario.The living space has natural light with south and east views that are sure to impress those who visit.The kitchen includes fridge,stove,dishwasher,cupboards and counter space.The laundry room and storage area are all accessible IN UNIT.The spacious living and dining room are combined to permit entertaining and relaxation.The primary bedroom offers a retreat with a 3 piece ensuite washroom and walk-in closet. while the additional bedroom can be used for a home office or guests.Residents enjoy exclusive access to amenities including,among others,a fitness center,work shop,library,outdoor pool,laundry facilities,party room and Billiards ! No more traveling to downtown Toronto Medical Offices and Hospitals as they are just minutes south of Falby Court making it easy for local appointments.Conveniently located near shopping,dining and public transit.If you are downsizing and or a first time buyer,you'll appreciate the lower taxes and condo maintenance fees which include heating,building insurance, common element,water,hydro and central air. (id:61852)
RE/MAX Connect Realty
4 - 95 Rameau Drive
Toronto, Ontario
Beautiful Townhome in High-Demand Hillcrest Village Welcome to this charming and well-maintained townhouse, where pride of ownership truly shines. The home is filled with natural light and offers a spacious open-concept main floor. The bright living room overlooks the private backyard, creating a perfect space for relaxing or entertaining. The dining area connects seamlessly to a large, sun-filled kitchen featuring a generous pantry and a cozy eat-in area.Upstairs, you'll find three spacious bedrooms, each with ample closet space. The finished basement provides additional living space that can easily be adapted to your needs - whether as a family room, home office, or gym.This move-in ready home is perfectly located with easy access to Highways 404 and 401, just one bus ride to the subway, and TTC right at your doorstep. Surrounded by top-rated schoolssuch as Zion Heights Junior High and A.Y. Jackson Secondary, and close to Seneca College.A wonderful place to call home - ready for you to move in and start creating lasting memories.Tankless own. Maintenance includes water and cable tv. 2018 some windows were replaced for new ones. Garbage collection $99 dollars every 3 months. (id:61852)
Sutton Group - Summit Realty Inc.
804 - 161 Roehampton Avenue
Toronto, Ontario
Welcome to an absolutely exquisite modern two-storey corner residence, showcasing floor-to-ceiling windows that flood the home with natural light and a breathtaking 22-foot ceiling in the living room. Ideally located in the highly sought-after Yonge & Eglinton neighbourhood, this exceptional home offers 3 spacious bedrooms plus a den and 3 bathrooms.Enjoy an impressive private terrace of approximately 800 sq. ft., complete with gas and water hookups-perfect for entertaining-bringing the total living space to approximately 2,200 sq. ft. Situated on the 8th level, this exclusive floor features only six units beyond double security doors, offering enhanced privacy and tranquility. Just steps away, indulge in resort-style amenities including an infinity pool, barbecue area, and relaxing lounge spaces.This is a truly remarkable property that must be experienced to be fully appreciated. (id:61852)
The Agency
2402 - 223 Redpath Avenue
Toronto, Ontario
The Corner on Broadway, a dazzling new address at Yonge & Eglinton. Brand New, Rent Controlled Never Lived in 2 Bedroom & 2 Bath, 622sf Suite. RENT NOW AND RECEIVE TWO MONTHS FREE bringing your Net Effective Monthly Rent to $2,467.* Plus an $1,000 Move-In Bonus! Option to receive a $2,000 Move-In Bonus on an 18 month lease term.* A compact, walkable neighbourhood, with every indulgence close to home. Restaurants and cafes, shops and entertainment, schools and parks are only steps away, with access to many transit connections nearby as well. No matter how life plays out, a suite in this sophisticated rental address can satisfy the need for personal space, whether living solo or with friends or family. Expressive condominium-level features and finishes create an ambiance of tranquility and relaxation, a counterpoint to the enviable amenities of Yonge & Eglinton. Signature amenities: Outdoor Terraces, Kids Club, Games Room, Fitness, Yoga & Stretch room, Co-working Lounge, Social Lounge, Chef's Kitchen, Outdoor BBQs. Wi-Fi available in all common spaces. *Offers subject to change without notice. Terms and conditions apply. (id:61852)
Baker Real Estate Incorporated
1605 - 11 Charlotte Street
Toronto, Ontario
Client RemarksLocation, Lifestyle And Finishes Are Aaa At King Charlotte. Gas Cooking In The Kitchen, Gas Bbq Outlet On The Extra Wide Balcony, One Of The Most Sought-After Buildings In Entertainment District - King Charlotte! Functional Layout With Great Flow. Exposed Concrete Ceilings And Feature Walls. Unobstructed North View Of The City Skyline.9 Ft. Ceilings, Hardwood Floors, Quartz Countertops, Stainless Steel Appliances, Bedroom With A Window, Rooftop Outdoor Pool And Terrace, Gym, Concierge. TTC 504 Streetcar At The Corner, Walk To P.A.T.H./King West.. (id:61852)
Mehome Realty (Ontario) Inc.
425 - 377 Madison Avenue
Toronto, Ontario
Welcome to this spacious, carpet-free studio in a boutique low-rise building, ideally located in one of Toronto's most sought-after neighborhoods. Thoughtfully designed and larger than most studios, with high 9' ceilings, this quiet and well-maintained suite features sleek quartz countertops throughout and a generously sized private balcony-perfect for entertaining or relaxing outdoors. Enjoy the convenience of walking to Dupont Subway Station, George Brown College, Casa Loma, Forest Hill, the Annex, and the world-class shops and restaurants of Yorkville. The building offers exceptional amenities, including a fully equipped gym, party room, visitor parking, 24-hour concierge, pet spa, and a dedicated yoga/dance studio. Set within a peaceful building and an excellent community, this condo is ideal for professionals, students, or investors seeking style, comfort, and an unbeatable central location. (id:61852)
Right At Home Realty
203 - 6 Parkwood Avenue
Toronto, Ontario
Welcome to cozy charm at "The Code," a boutique luxury condominium in the heart of Forest Hill. This comfortable and thoughtfully designed 1-bedroom suite offers a functional open-concept layout, high ceilings, and floor-to-ceiling windows. The spacious bedroom provides a quiet and restful retreat with ample closet space. The streamlined kitchen features integrated stainless steel appliances, quartz countertop. Just Steps To Subway, Restaurants, Shopping Centre, Winston Churchill Park, Loblaws, LCBO, Forest Hill Village Ravine Trails, And Public Tennis Courts. Minutes Away From Downtown Toronto. (id:61852)
Sutton Group Realty Systems Inc.
1013 - 155 Yorkville Avenue
Toronto, Ontario
Live in the heart of Yorkville at the iconic Residences of Yorkville Plaza. This bright studio suite features efficient, open-concept living with modern finishes and large windows that fill the space with natural light. Steps to luxury shopping on Bloor Street, world-class dining, galleries, and TTC access, putting the city at your doorstep. Enjoy premium building amenities including 24-hour concierge, fitness centre, and party room. Condo bylaws currently permit short-term rentals, subject to municipal regulations and registration requirements. (id:61852)
Royal LePage Signature Realty
82 Page Street
St. Catharines, Ontario
Fall in love with this adorable 3-bedroom home in the heart of downtown St. Catharines. Featuring a spacious main floor bedroom, newer doors and windows, and recently updated flooring and light fixtures, this home offers comfort today with exciting potential for tomorrow. Additional finishing touches are still underway, creating an opportunity to make it your own.From the moment you step onto the welcoming front porch, you'll feel right at home. Inside, refreshed flooring complements the updated kitchen, complete with fridge, stove, and dishwasher. The lower level remains unspoiled and ready for your personal vision.Step out from the kitchen to your own private, partially fenced patio (10' x 22'), perfect for morning coffee or cozy evening gatherings. There is also parking for one vehicle beside the garage.Located just moments from downtown amenities, shopping, transit, and restaurants, this home offers an ideal blend of character, comfort, and opportunity.Please note, the property is being sold in "as-is" condition, allowing buyers the flexibility to complete remaining improvements to suit their own style and preferences. (id:61852)
Keller Williams Co-Elevation Realty
Real Broker Ontario Ltd.
302 Main Street E
Shelburne, Ontario
Perfectly located in the heart of Shelburne within walking distance to downtown for all the essentials including restaurants, banks, schools and parks. This one of a kind beautifully renovated modern 3 bedroom, 2 bathroom home comes with a bonus converted heated garage currently used as a man cave, previously as a workshop and could be used as a garage again. The rental is for the full main house plus the use of the garage. Utilities will be in the landlord's name and collected by the landlord. Once a tenant is above the garage the utilities will be split 70/30. Please note that there is 2 car parking in the driveway. The heated garage is currently used as a rec room/man cave. (id:61852)
Royal LePage Rcr Realty
