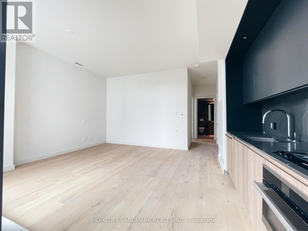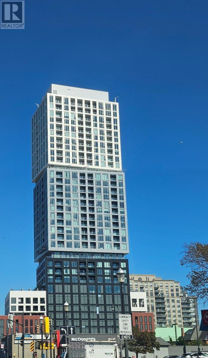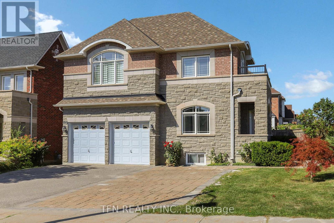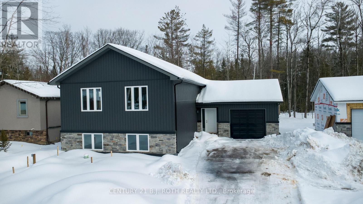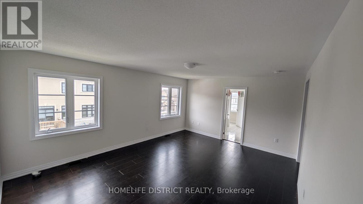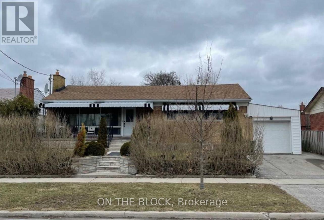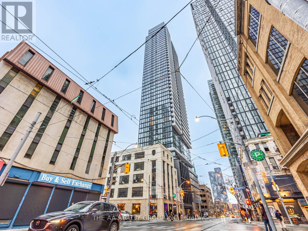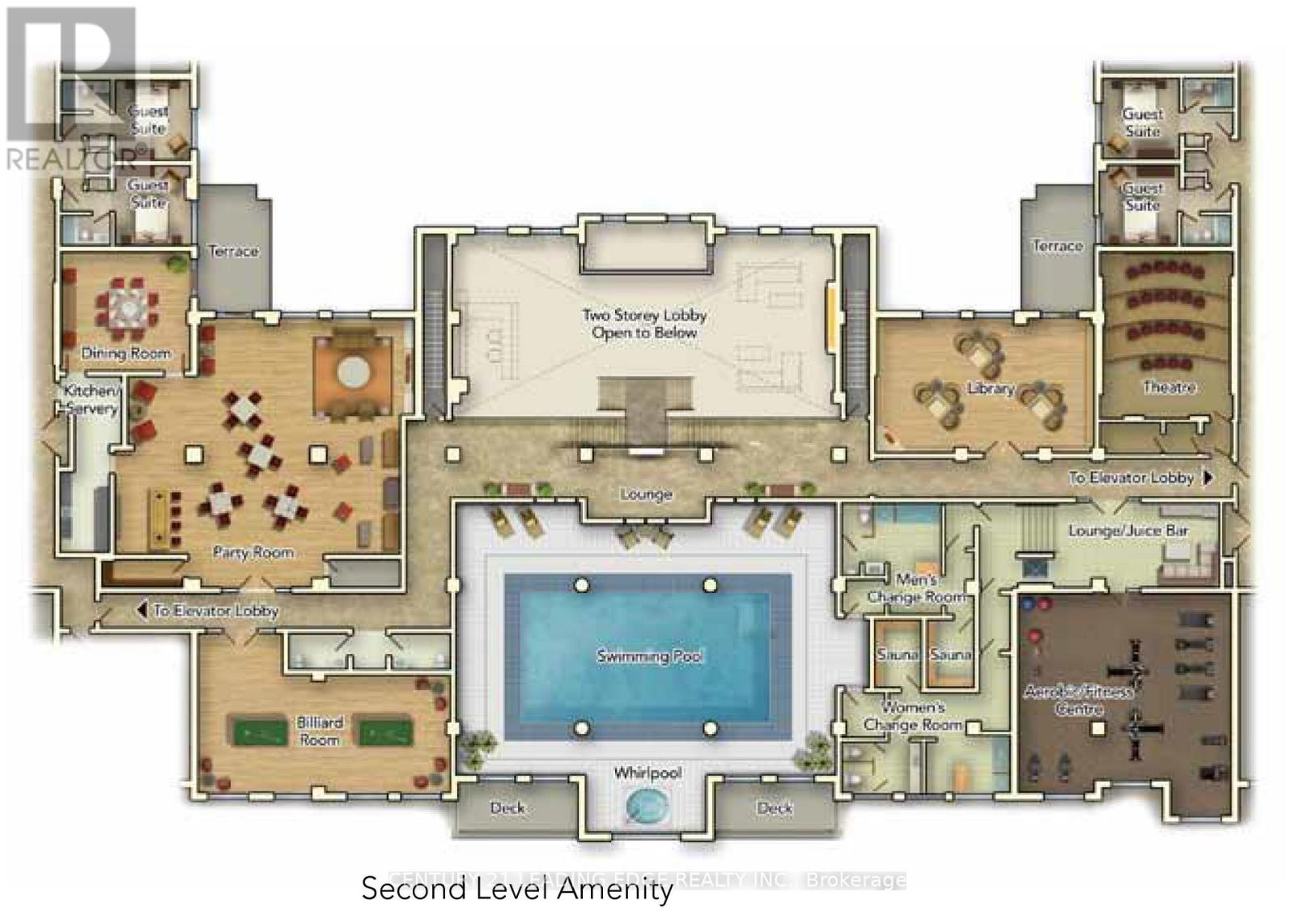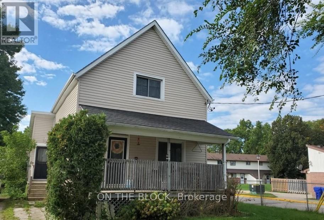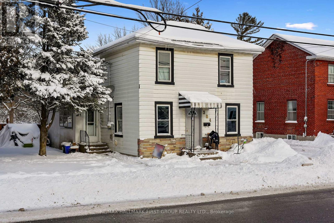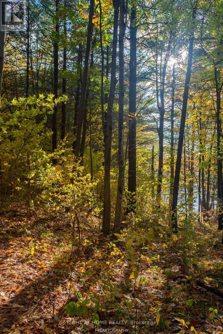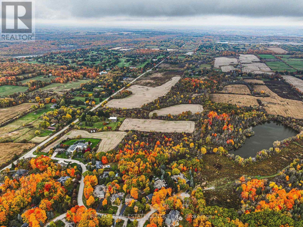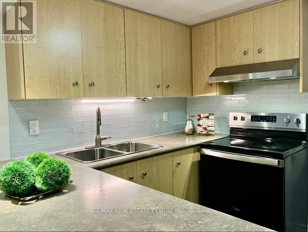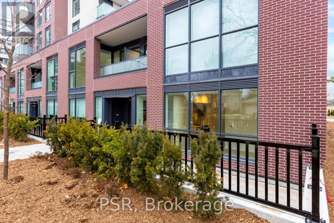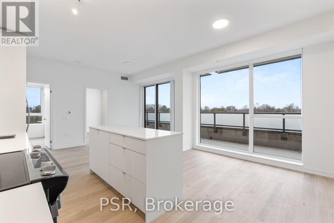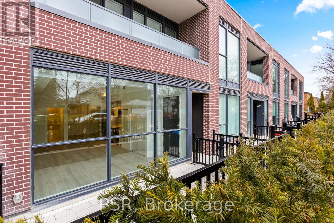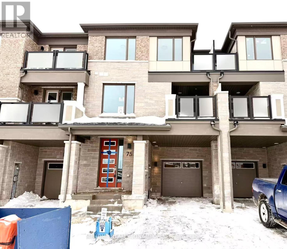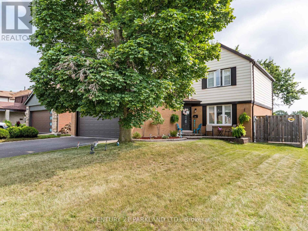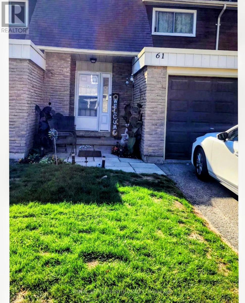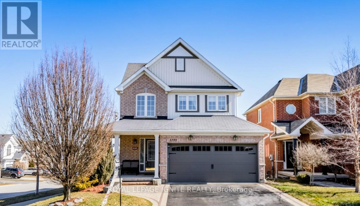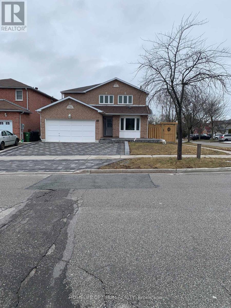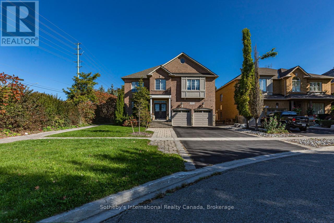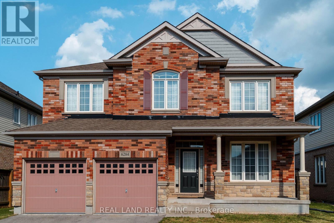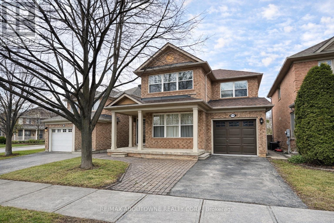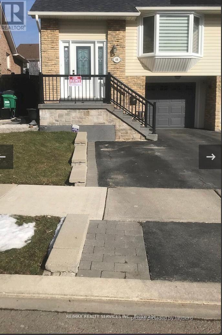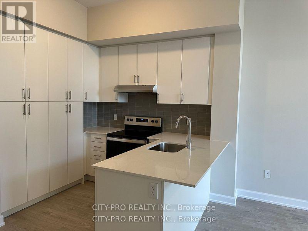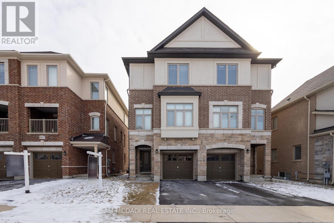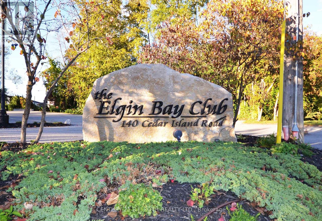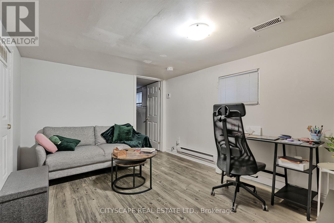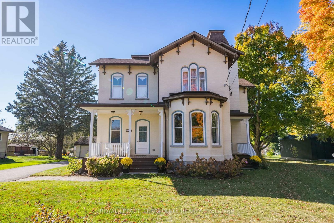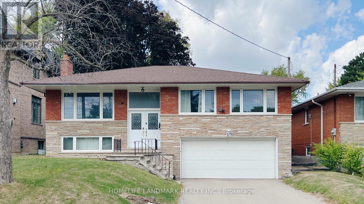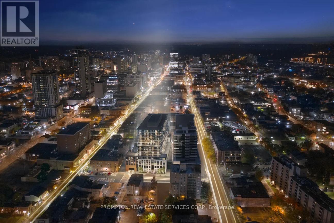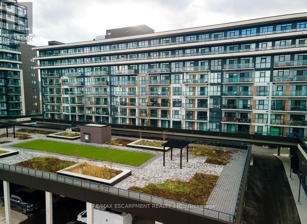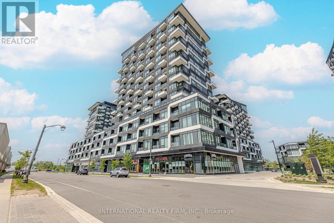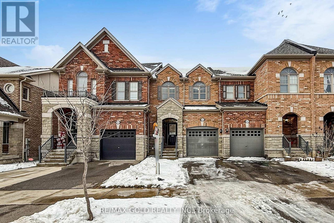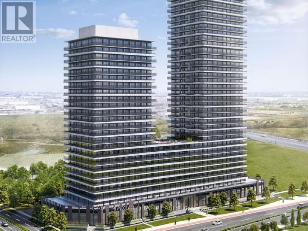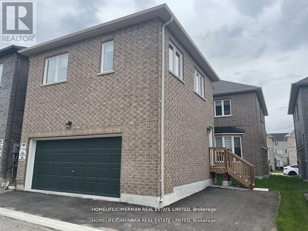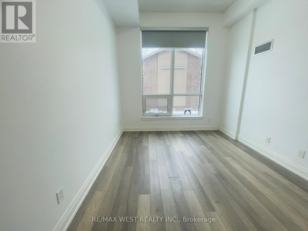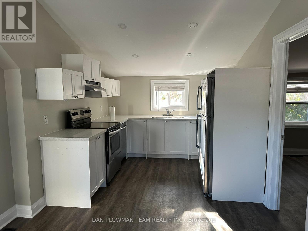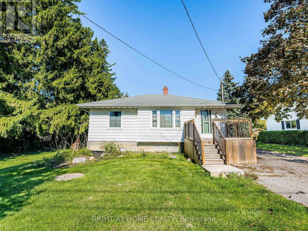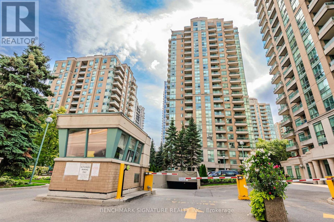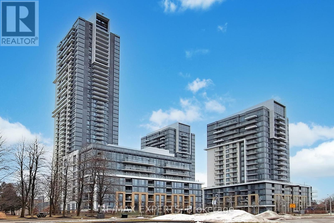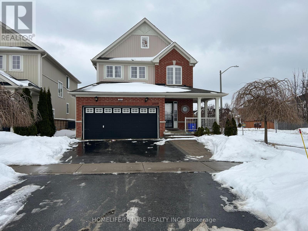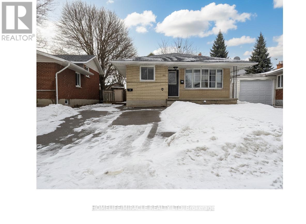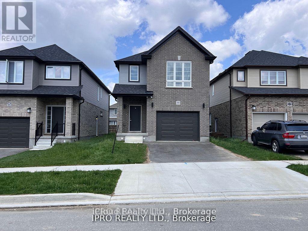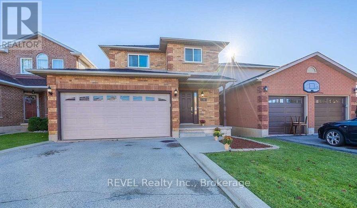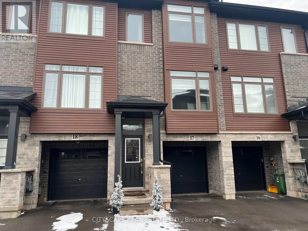804 - 81 Wellesley Street E
Toronto, Ontario
Spacious 1 Bedroom 1 Bath. 99/100 Walk Score, 93/100 Transit Score - 3 Mins Walk To Wellesley Subway Station. Luxury Finishes & Appliances, Including B/I Cooktop, B/I Oven, B/I Fridge, B/I Dishwasher, Washer/Dryer. Fully Tiled Bathroom With High End Bathroom Fixtures & Frameless Glass Shower. Open Concept & Bright Kitchen/Living/Dining, W/Floor To Ceiling Windows. (id:61852)
Homelife Landmark Realty Inc.
2104 - 39 Mary Street
Barrie, Ontario
Luxurious 1-Bedroom + Den With 585 Sqft Interior in Debut Waterfront Residences! This premium unit offers a spacious open concept layout with modern design, 9-ft ceilings, floor-to-ceiling windows, and wide-plank laminate flooring. The gourmet kitchen features custom cabinetry, integrated appliances, a movable island, and solid surface countertops. Enjoy two elegant bathrooms with contemporary vanities, frameless glass showers, and porcelain tile flooring. The versatile den is perfect for a home office or guest space. Building amenities include an infinity plunge pool, fitness centre, yoga studio, entertainment spaces, a business centre, and concierge services. Steps from Lake Simcoe, enjoy waterfront trails, parks, and downtown conveniences with over 100 restaurants, shops, and cultural attractions. Easy access to transit with Barrie Bus Terminal and Allandale GO Station nearby. Georgian College is just minutes away. (id:61852)
Homelife Landmark Realty Inc.
120 Valley Vista Drive
Vaughan, Ontario
5 Bedroom Family Home In High Demand Lebovic Campus Area.7 Parking Spaces On Driveway.Original Owner! Well Maintained! Ideal Functional Layout! Open Concept Kitchen With Stainless Steel Brand New Appliances , Granite Countertop And A Spacious Breakfast Area.First Floor Office Perfect For Work At Home. New (2025) Hardwood Flooring Throughout, New Roof ( 2024) , New Entrance Door ( 2025) . Master Bedroom With Large Sitting Area, 5Pc Ensuite, His & Hers Walk-In Closets & Walk-Out Balcony . Finished Basement With Separate Entrance , Kitchen, 2 Bathrooms, Coin laundry And 4 Bedrooms With Additional Windows In Each Room (Rental Income Opportunities $3,200-$3,500 per month ) . Separate Cedar Sauna And Shed On The Backyard. Convenient Area Near Plazas, Parks, Schools, Community Center, Shopping, Hwy 407 & 7 (id:61852)
Tfn Realty Inc.
3191 Cove Avenue
Innisfil, Ontario
Beautiful *custom raised bungalow* on a treed 60 x 270 ft lot with no neighbours behind, just a short walk to the sandy shores of Lake Simcoe and an area beach. Located in a sought-after Innisfil neighbourhood close to Friday Harbour and only minutes to shopping, restaurants, and amenities in Barrie. This approx. 2600 sq.ft. finished raised bungalow offers a bright open concept great room overlooking the kitchen, creating an ideal flow for everyday living and entertaining. The custom kitchen features quartz countertops, a large island, and a walk-in style pantry with a barn door, providing excellent storage and a stylish focal point. White oak engineered hardwood flooring runs throughout both the main and lower levels, adding a warm, upscale feel. The home is designed with 2 bedrooms on the main level and 2 additional bedrooms on the lower level, along with 3 bathrooms to comfortably accommodate family and guests. A large family room in the basement is anchored by a cozy gas fireplace, making it a perfect space for movie nights or relaxation. The finished custom laundry room with quartz counter offers a practical and attractive work area for household tasks. A large deck measuring 16 x 10' off the primary bedroom extends the living space outdoors and overlooks the private, treed backyard, making it an inviting spot for morning coffee or relaxing in the evening. The deep 60 x 270 ft lot with no rear neighbours provides excellent privacy and room to garden, play, or create a future outdoor living area. Some photos are virtually staged. Flexible closing is available. Efficient ICF Foundation. (id:61852)
Century 21 B.j. Roth Realty Ltd.
160 Belmont Drive
Clarington, Ontario
Spacious master bedroom with private ensuite washroom and large walk-in closet. Shared kitchenand laundry. Located in the highly desirable Newcastle community. Conveniently situated rightoff Highway 2, just minutes to Highways 401 and 115. Close to schools, grocery stores,community centre, and many other amenities. (id:61852)
Homelife District Realty
6 Laxford Avenue
Toronto, Ontario
Opportunity to rent this lovely, sun-filled main-level Bungalow in one of Scarborough's most desirable locations, bordering North York and close to popular restaurants along Lawrence Avenue. This spacious, renovated three-bedroom home features an eat-in kitchen with a walkout to the patio, gas stove, granite black countertops, and an open-concept living and dining area, LED pot lights throughout, a long front porch, exclusive private front yard for the main level, shared backyard, attached garage, and two parking spaces. Utilities are extra, and shared off-peak free laundry is available. The powder room is located in the basement within the laundry area and is allocated exclusively for the main-level tenants. Situated in a family-friendly neighbourhood, the home is within walking distance to excellent schools, TTC, groceries, cafés, restaurants, shopping, parks, and trails, with quick access to the DVP and Highway 401. Additional features include a Nest Wi-Fi doorbell camera, multiple CCTV Camera surrounding the home and Wi-Fi smart thermostat. The basement is rented separately. No pets and no smoking or vaping permitted. Applicants are required to submit an employment letter, recent pay stubs, credit report, and landlord references. A virtual tour video is available for review. (id:61852)
On The Block
802 - 89 Church Street
Toronto, Ontario
Welcome to The Saint Condos at 89 Church Street in the heart of downtown Toronto. This bright 1 bedroom, 1 bathroom home offers a smart layout with modern style. The open living space is filled with natural light from large windows and features sleek finishes throughout. The kitchen includes built-in appliances, modern cabinets, and a clean design that makes cooking easy and fun. The bedroom is cozy and well sized with great storage, and the bathroom is fresh and stylish.Enjoy city living just steps from transit, shops, dining, parks, and the Financial District. Walk to St. Lawrence Market, Eaton Centre, and many top restaurants. Perfect for first-time buyers, professionals, or investors looking for a great downtown home. (id:61852)
The Aa Realty Group Inc.
1121 - 100 Harrison Garden Boulevard
Toronto, Ontario
Hotel like Luxury at Tridel's Residences of Avonshire * Prime Yonge & Sheppard Location * Spacious, clean, and bright 1 bedroom plus den * Large closet in bedroom w/Mirrored doors * 9 Ft Ceilings * Open Concept Kitchen W/pot lights, open shelving, granite counters, Stainless Steel Appliances * Resort-like Amenities Including Indoor Pool, Party Room, Library, Theater, Gym. 24 Hrs Security. (id:61852)
Century 21 Leading Edge Realty Inc.
5 South Edgeware Road
St. Thomas, Ontario
Excellent investment opportunity in the north end of St. Thomas, close to Waterworks Park. This up-and-down duplex is fully vacant, allowing buyers to set their own rents or live in one unit and rent the other. The main floor unit offers 2 bedrooms, a full 4-piece bath, access to a large basement, and a private deck with fenced backyard. The upper unit features 1 bedroom and a spacious front porch. Separate entrances, separate hydro meters, and ample parking on a large lot. Key updates include 200-amp service, roof (2011 & 2014), fencing (2014/2022), deck (2014), basement windows (2016), gas furnace (2017), and siding (2019). Two fridges and two stoves included. Some photos taken prior to tenancy. Book your showing today. (id:61852)
On The Block
384 King Street W
Cobourg, Ontario
TBD (id:61852)
RE/MAX Hallmark First Group Realty Ltd.
Unknown Address
,
Fantastic 11-Acre Opportunity in the Land O' Lakes Region! This picturesque, wooded property features trails, rock formations, ridges, and valleys, ultimately connecting to the Trans Canada Trail. Create your dream home and immerse yourself in the natural beauty of this stunning location. Conveniently located less than 30 minutes from Tweed, Sharbot Lake, and Bon Echo. (id:61852)
Right At Home Realty
3415 Cedar Springs Road
Burlington, Ontario
Welcome to 3415 Cedar Springs Road, a rare offering of approximately 80 acres of prime agricultural land nestled in the rolling countryside of North Burlington. Surrounded by natural beauty and located just minutes from the Niagara Escarpment, this property provides the ideal setting to build your dream country estate, hobby farm, or equestrian retreat. Zoned agricultural (A), the property permits the construction of one residential dwelling and offers endless potential with its open fields, mature woodlands, and gently rolling terrain. Enjoy the best of rural living with access to some of Burlington's most scenic outdoor destinations - including Mount Nemo Conservation Area, Crawford Lake, Rattlesnake Point, and the Bruce Trail, all just minutes away for hiking, rock climbing, and breathtaking views. Explore nearby Hilton Falls for picturesque waterfalls or Lowville Park, known for its tranquil creekside walking trails, baseball diamonds, and family picnic areas. Despite its peaceful country setting, the property is only a short drive to downtown Burlington, Waterdown, Milton, and major commuter routes (403/407/QEW), offering the perfect balance of serenity and convenience. Highlights: Approx. 80 acres of rolling farmland and natural beauty Agricultural zoning allows for one residential dwelling Minutes to Mount Nemo, Rattlesnake Point, and the Bruce Trail Nearby Hilton Falls, Lowville Park, and scenic waterfalls Family-friendly amenities including parks, trails, and baseball diamonds Easy access to McMaster University, downtown Burlington, and major highways This is a unique opportunity to create your dream property in one of Burlington's most prestigious rural settings, surrounded by nature and endless recreation. (id:61852)
RE/MAX Real Estate Centre Inc.
Lower Level - 22 Hollister Road
Toronto, Ontario
Modern + Clean + Sunny Lower Level. Open Concept Living + Dining with Cozy Fireplace. Modern Bath with Shower. Freshly Painted. Bright 2 Bedrooms with Large Closets. High Ceilings. Relax on the Patio. Separate Entrance. Private Laundry. One Parking Space. Perfect for professionals and couple looking for a Quiet + Family Oriented Neighbourhood. Schools, Pool, Library, Tim Hortons, Grocery, TTC Bus (3 min walk). HWY 401/427/QEW/409/403. Shop @ Sherway. Play @ Centennial Park. (id:61852)
RE/MAX Real Estate Centre Inc.
116 - 49 Broadfield Drive W
Toronto, Ontario
Elevated Living, Exceptional Rewards! Sign A 14-Month Lease And Receive Two Months Free Rent, Three Months Free Parking, Six Months Free Locker, PLUS For A Limited Time, Complimentary Wifi. Welcome To The Markwood - A Thoughtfully Designed Rental Community Nestled In The Heart Of Markland Wood. Be Among The First To Call This Beautifully Appointed 3 Bedroom, 2 Bathroom Suite Home. Designed With Space And Privacy In Mind, This End Unit Townhome Style Suite Features A Private Street-Level Entrance Along A Quiet Neighbourhood Street And A Bright, Open-Concept Layout Ideal For Comfortable Everyday Living. The Modern Kitchen Is Appointed With Sleek Quartz Countertops And Full Sized Stainless-Steel Appliances, Including A Dishwasher, Offering A Stylish And Highly Functional Space For Cooking And Entertaining. Three Well-Proportioned Bedrooms Provide Generous Closet Space, Including A Primary Bedroom With An Ensuite Bathroom, While A Second Spa-Inspired Bathroom Adds Convenience And Comfort. Extending Your Living Space Outdoors, The Large Private Terrace Offers A Perfect Setting For Relaxing Or Entertaining At Home.This Suite Is Truly Move-In Ready, Complete With All Light Fixtures, Roller Blinds, And In-Suite Stacked Laundry Included. Individually Controlled Thermostats Ensure Year-Round Comfort - Cool Summers And Cozy Winters, Exactly How You Like It. Residents Enjoy Access To An Impressive Collection Of State-Of-The-Art Amenities, Including A Fully Equipped Fitness Centre And Yoga Studio, Party Room And Social Lounge, Media/Movie Room, Co-Working Space, Children's Play Area, And A Pet Wash Station. Coming Late Spring 2026, Outdoor Amenities Will Further Enhance The Community With An Outdoor Courtyard And BBQ Area, Children's Playground, And A Fenced Dog Run. Tenant To Pay Hydro And Water. Perfectly Located Steps From TTC, Parks, Schools, And Everyday Conveniences, The Markwood Offers Elevated Rental Living In A Well-Connected, Family-Friendly Neighbourhood. (id:61852)
Psr
509 - 4365 Bloor Street W
Toronto, Ontario
Elevated Living, Exceptional Rewards! Sign A 14-Month Lease And Receive Two Months Free Rent, Three Months Free Parking, Six Months Free Locker, PLUS For A Limited Time, Complimentary Wifi. Welcome To The Markwood - A Thoughtfully Designed Rental Community Nestled In The Heart Of Markland Wood. Be The First To Call This Beautifully Appointed 3 Bedroom, 2 Full Bathroom Suite Home. This Exceptional Corner Suite Features A Smart, Open-Concept Layout Designed For Comfortable Everyday Living. The Modern Kitchen Is Finished With Sleek Quartz Countertops & Large Island, Full Size Stainless-Steel Appliances, Including A Dishwasher, Creating A Space That's Both Functional And Stylish. Three Well-Proportioned Bedrooms Provide Generous Closet Space, Including A Primary Bedroom With An Ensuite Bathroom, While A Second Spa-Inspired Bathroom Adds Convenience And Comfort. Extending Your Living Space Outdoors, The Wrap Around, Private Terrace Offers The Perfect Setting For Relaxing Or Entertaining At Home. This Suite Is Truly Move-In Ready, Complete With All Light Fixtures, Roller Blinds, And In-Suite Stacked Laundry Included. Individually Controlled Thermostats Ensure Year-Round Comfort - Cool Summers And Cozy Winters, Exactly How You Like It. Residents Enjoy Access To An Impressive Collection Of State-Of-The-Art Amenities, Including A Fully Equipped Fitness Centre And Yoga Studio, Party Room And Social Lounge, Media/Movie Room, Co-Working Space, Children's Play Area, And A Pet Wash Station. Coming Late Spring 2026, Outdoor Amenities Will Further Enhance The Community With An Outdoor Courtyard And BBQ Area, Children's Playground, And A Fenced Dog Run. Tenant To Pay Hydro And Water. Perfectly Located Steps From TTC, Parks, Schools, And Everyday Conveniences, The Markwood Offers Elevated Rental Living In A Well-Connected, Family-Friendly Neighbourhood. (id:61852)
Psr
112 - 45 Broadfield Drive W
Toronto, Ontario
Elevated Living, Exceptional Rewards! Sign A 14-Month Lease And Receive Two Months Free Rent, Three Months Free Parking, Six Months Free Locker, PLUS For A Limited Time, Complimentary Wifi. Welcome To The Markwood - A Thoughtfully Designed Rental Community Nestled In The Heart Of Markland Wood. Be Among The First To Call This Beautifully Appointed 1 Bedroom, 1 Bathroom Suite Home. Designed With Space And Privacy In Mind, This Townhome Style Suite Features A Private Street-Level Entrance Along A Quiet Neighbourhood Street And A Bright, Open-Concept Layout Ideal For Comfortable Everyday Living. The Modern Kitchen Is Finished With Sleek Quartz Countertops And Stainless-Steel Appliances, Including A Dishwasher, Creating A Space That's Both Functional And Stylish. The Spacious Bedroom Offers Generous Closet Space, Along With A Spa-Inspired 3-Piece Bathroom. Extending Your Living Space Outdoors, The Large Private Terrace Offers A Perfect Setting For Relaxing Or Entertaining At Home.This Suite Is Truly Move-In Ready, Complete With All Light Fixtures, Roller Blinds, And In-Suite Stacked Laundry Included. Individually Controlled Thermostats Ensure Year-Round Comfort - Cool Summers And Cozy Winters, Exactly How You Like It. Residents Enjoy Access To An Impressive Collection Of State-Of-The-Art Amenities, Including A Fully Equipped Fitness Centre And Yoga Studio, Party Room And Social Lounge, Media/Movie Room, Co-Working Space, Children's Play Area, And A Pet Wash Station. Coming Late Spring 2026, Outdoor Amenities Will Further Enhance The Community With An Outdoor Courtyard And BBQ Area, Children's Playground, And A Fenced Dog Run. Tenant To Pay Hydro And Water. Perfectly Located Steps From TTC, Parks, Schools, And Everyday Conveniences, The Markwood Offers Elevated Rental Living In A Well-Connected, Family-Friendly Neighbourhood. (id:61852)
Psr
75 Avani Avenue
Markham, Ontario
Welcome To This Brand New Townhome Built By Mattamy Homes. Overlooks A Future Serene Park In The Highly Desirable Victoria Square Community. Over 1600 sqt. Of Elegant Interior Living Space With An Open-Concept Layout. The Modern Kitchen Boasts Premium Stainless Steel Appliances, Quartz Countertops, Upgraded Custom Cabinetry And Pantry. The Third Level Hosts Three Generously Sized Bedrooms, Including A Luxurious Primary Suite With A Spa-Like Ensuite Complete With A Frameless Glass Shower. Conveniently Located Just Minutes Drive From Angus Glen Golf Club, Costco, T&T Supermarket, Top-Rated Schools( Lincoln Alexander Public School & St. Augustine Catholic High School Zone) Community Centres, Parks, Cafes, Restaurants, LCBO, Etc. Easy access to Hwy 404. Experience The Perfect Blend Of Comfort, Style, And Convenience In This Exquisite New Home. A Must See!!! (id:61852)
Mehome Realty (Ontario) Inc.
1773 Meadowview Avenue
Pickering, Ontario
Desirable Amberlea Neighbourhood. This featured 4 bedroom detached home situated on a corner not with no backyard neighbours allows you the peace and tranquility to enjoy the resort like Inground pool and yard featuring multiple decks. Upgraded Kitchen with quartz counters and stainless steel appliances. Wood Burning Fireplace to cozy up to on the cold family movie nights. Entertainers paradise for festive events can be hosted in the spacious Living Room and Dining Room. Main floor Laundry with Garage Access . Conveniently located to all your amenities including shops, restaurants and area events. Minutes to 401 & 407. Move in Ready for you to call this home.. . (id:61852)
Century 21 Parkland Ltd.
61 - 341 Military Trail
Toronto, Ontario
Welcome to Morningside's most prestigious townhomes-this beautifully maintained family home is set in a secure, well-kept neighborhood and features 3 spacious bedrooms plus a finished basement. The main living area includes a versatile office space that can easily be opened into a bright, open-concept living and dining area. Ideal as a starter home, it offers low-maintenance living with visitor parking just steps away. Conveniently located near shopping, parks, and the University, this home has been lovingly cared for and is ready to welcome its next family. (id:61852)
Homelife Today Realty Ltd.
1271 Meath Drive
Oshawa, Ontario
Nestled on a premium corner lot, this home invites you to a private backyard oasis with a stonepatio, mature trees, lush gardens, and a gas BBQ hookup-perfect for entertaining. Inside, an open-concept layout shines with a sunlit foyer, soaring cathedral ceilings, and vaulted livingroom accented by California shutters and a cozy gas fireplace. The family-sized kitchen features a custom backsplash, breakfast bar, and gas double oven, while the breakfast areaopens through garden doors to the deck and yard. Upstairs, three generous bedrooms include aprimary retreat with a 4-piece ensuite and walk-in closet. Located in a sought-after NorthOshawa community, just steps from schools and parks.Option to rent entire house with newlyrenovated finished 2 bedroom basement apartment. (id:61852)
Homelife Today Realty Ltd.
85 Littles Road
Toronto, Ontario
Basement* Two Bedroom, 2 Bathroom Apartment Available For Rent January 2026. Recently Renovated. Laminate Flooring, Ceramic Tiles. Bright And Airy Due To Above Grade Windows. Gas Fireplace And A/C. One Parking Space. Fantastic Location Close To TTC, Shopping And Schools. Extremely Spacious. (id:61852)
Homelife Optimum Realty
216 - 700 King Street W
Toronto, Ontario
Welcome To The Clock Tower Lofts At 700 King Street West! This Spacious 2 Bedroom, 2 Bathroom Suite Features 10 Feet High Ceilings And South Facing Windows From One Wall To Another That Fills In The Unit With Natural Light. The Primary Bedroom Features A Private Ensuite Bathroom, While The Second Bedroom Offers Flexibility As A Guest Room Or Home Office. Enjoy The Convenience Of 1 Underground Parking Space And A Locker. Building Amenities Include: Spectacular Rooftop With Unobstructed Views Of The Entire Toronto City Skyline, Bbq On The Rooftop, Party/meeting Room, Recreation Room, Exercise Room, Sauna And On-site Concierge/Security Guard. Located On The Vibrant West Side Of Toronto's Nightlife, This Area Is Surrounded By Prestigious, Highly Rated Restaurants Such As Oretta King West, Lulu Bar, Mademoiselle Raw Bar + Grill, Nobu, Marbl, Myth, And Many More! Enjoy Premier Shopping And Entertainment Just Steps Away At Stackt Market And The Well. With Easy Commute, St. Andrew Subway Station Is Just Nearby And TTC Streetcar Stops Right Outside Your Door. Nearby Schools Include Niagara Street Junior Public School, Ryerson Community School, And Ee Pierre Elliott Trudeau. This Property is Also Available For Lease, MLS#C12535118. (id:61852)
RE/MAX Hallmark Realty Ltd.
2472 Upper Valley Crescent
Oakville, Ontario
Exceptional 4+1bedroom home for lease on a quiet and highly desirable Oakville crescent. Thoughtfully designed by a renowned interior designer, this elegant residence features an inviting open-concept main floor with abundant natural light, a warm living area with a fireplace, and a chef-inspired kitchen equipped with modern appliances, ample cabinetry, and generous counter space. A great office space for someone working from home or needing the extra desk space. The second level offers four spacious bedrooms, including two with private ensuites for added comfort and convenience. The finished basement extends the living space with an additional bedroom and ensuite, ideal for guests, in-laws, or a private workspace. Step outside to a beautifully landscaped backyard complete with an inground saltwater pool, creating the perfect setting for summer gatherings and relaxation. Located close to top-rated schools, parks, trails, shopping, and dining. Lawn care and snow removal included in the lease. A remarkable opportunity to lease a sophisticated home in one of Oakville's most sought-after neighbourhoods. (id:61852)
Sotheby's International Realty Canada
6284 St. Michael Avenue
Niagara Falls, Ontario
Welcome to 6284 St. Michael Avenue, a stunning 4-bedroom, 3-bath, two-story home nestled in one of Niagara Falls' most sought-after neighborhoods. Located just minutes from parks, shopping, public transportation, and top-rated schools, this home offers incredible living space, unmatched convenience, and a premium lifestyle. This property was built in 2014 , situated on a 49.99 ft x 112.7 ft lot. It has been well-maintained, offering comfort and functionality for modern family living. Amenities include a spacious two-car garage, a double car driveway, and a bright, open-concept living and dining area. The main level also boasts a two-piece powder room, a bright laundry room, a gas fireplace family room, and a well-appointed kitchen. The property features an eat-in kitchen with seamless access to a fully fenced backyard. Large windows and a 9-foot ceiling provide an abundance of natural light, creating a warm and inviting atmosphere throughout the home. On the upper floor, there is a versatile loft area , one 3 pcs bathroom, and 4 generously sized bedrooms, each with a walk-in closet. The primary suite features with his and hers closet and a 5-piece ensuite bathroom. (id:61852)
Real Land Realty Inc.
1230 Sagewood Crescent
Oakville, Ontario
Welcome to 1230 Sagewood Crescent, a beautifully updated family home showcasing true pride of ownership throughout. Offering 3+2 bedrooms, 4 washrooms and approximately 1,739 sq. ft. above grade, this home features a functional and modern layout ideal for today's family living.The main level boasts a bright, open-concept design with a kitchen overlooking the family room, perfect for entertaining, and a living room highlighted by a soaring cathedral ceiling that adds an airy, elegant feel. The home is move-in ready.The fully finished basement provides a separate living area with additional two bedrooms and a full bathroom, making it ideal for an in-law suite, or flexible extended family living.Situated on a quiet, family-friendly street in the highly sought-after West Oak Trails community, this home is close to School, parks, scenic trails, Glen Abbey Recreation Centre, Sixteen Mile Sports Arena, and the new Oakville Hospital. Enjoy easy access to Bronte and Oakville GO stations, as well as major highways QEW and 407.An exceptional opportunity to live in a stylish, well-maintained home in one of Oakville's most desirable neighbourhoods. (id:61852)
RE/MAX Aboutowne Realty Corp.
Upper - 48 Kincaid Court
Brampton, Ontario
Upgraded home located in Heart Lake West on private court location, and family friendly neighbourhood, perfect to raise a young family! Close to all amenities, including public and catholic schools, parks, conveniently close to shopping and minutes away from major highways and public transit. This spacious and bright split level offers an inviting living room and dining room combo, with a large front window provided abundant natural light, upgraded large eat in Kitchen with fridge, stove, built in dishwasher, microwave and ensuite laundry. The upper level offers 3 good size bedrooms with closets and 4 piece washroom recently renovated. (id:61852)
RE/MAX Realty Services Inc.
103 - 3200 William Coltson Avenue
Oakville, Ontario
Welcome to this beautiful 1 Bed + Den building by Branthaven in beautiful Oakville. Stainless Steel appliances, Full Pantry, and Dual Bathroom Access (Bedroom & Living). Modern light fixtures, 9 Ft Ceiling, access to Balcony on Main, Modern Kitchen with quartz counters, brand new bedroom or office. One underground parker, one locker. (id:61852)
City-Pro Realty Inc.
3932 Tufgar Crescent S
Burlington, Ontario
Semi-Detach Home In Alton Village West Community. Open Concept, 3-Storey, Hardwood On Main Area. Gas Fireplace, Eat In Kitchen Area. Spacious Family Room W/O To Backyard. Inside Entry Into Garage. Close To Schools- Public, Catholic, French Immersion, Major Hwys, And Transit, Close To All Amenities. No Smokers, No Pets Please (id:61852)
Sam Mcdadi Real Estate Inc.
311 - 140 Cedar Island Road
Orillia, Ontario
Welcome to The Elgin Bay Club, Orillia's premier waterfront condominium lifestyle! This spacious, 1218 Sq Ft, corner end (balcony faces south), 2 bedroom, 2 bath unit, offers a bright, open-concept layout with beautifully updated kitchen cabinetry, countertops, and main area flooring. Enjoy the peace of mind with a well-maintained building, elevator access, underground parking, and secured entry. Take in serene views from your private balcony or enjoy the lifestyle benefits of nearby walking trails, the marina nearby, and charming downtown Orillia, for all your dining & shopping needs. This unit is bright, move-in ready and ideal for downsizers, professionals, or anyone looking for carefree condo living in a sought-after location. (id:61852)
Century 21 B.j. Roth Realty Ltd.
193 Coxwell Avenue
Toronto, Ontario
This bright 1-bedroom basement apartment is a true East-end gem. The layout is smart and comfortable, with a separate living room, a dedicated kitchen complete with a gas stove, and a well-sized bedroom - everything you need, laid out just right. All utilities are included (water, heat, and hydro), so your monthly costs stay simple and stress-free. The location? Big win. You're close to transit and surrounded by some of the East End's best everyday spots - grab quality cuts at Sanagan's, stock up at No Frills, meet friends at Lake Inez, or fuel your mornings at Lazy Daisy's Café or The Black Pony. Godspeed Brewery is nearby for evenings out, and all the colour, food, and character of Little India is right at your doorstep. And the cherry on top? You back directly onto Moncur Park, green space just steps from home. A great option for someone who wants comfort, convenience, and a neighbourhood that actually feels like a neighbourhood. (id:61852)
Cityscape Real Estate Ltd.
14576 Old Simcoe Road
Scugog, Ontario
A Truly Stunning Century Home That's Sure To Impress! Step Inside And Be Amazed By All The Charming Historical And Architectural Details. The Main Floor Features Soaring 11' Ceilings, 12'' Baseboards, Arched Exterior Doors And Elegant Curved Drywall Details. The Kitchen Is A Chef's Dream, Featuring Double Miele Wall Ovens, An Induction Cooktop, Built-In Microwave, Stainless Steel Dishwasher, Custom Solid Wood Cabinetry Including Full-Extension Pullouts. Enjoy Entertaining Around The Massive 7'x5' Island Completed With Quartz Counters. The Main Floor Also Boasts A Beautifully Finished Bathroom With A Two-Person Sauna, A Walk-In Glass Shower, And Cedar-Lined Storage. Formal Dining, Living, And Family Rooms Are Flooded With Natural Light And Highlighted By Oversized Window Trim And Charming Under-Window Panels. Upstairs, The Character Continues On The Upper Floor With An Open Staircase, Curved Walls, 10' Ceilings, 4 Bedrooms With Ensuite Bathrooms - Two With Heated Floors And One With A Gorgeous Clawfoot Tub. A Spacious Sitting Area At The Top Of The Stairs Offers The Perfect Cozy Retreat. Convenient 2nd Floor Laundry & A Bonus Third-Floor Tower Provides Access To A Flat Roof Top With A Great View! Outside, Enjoy A Detached Garage With A 20'x10' Workshop And Hydro.This Exceptional Home Is Truly A Must-See! Close To Historic Downtown Port Perry, Shops, One Of Kind Restaurants & The Lake Front. Mins To All Amenities Such As Banks, Boutique Shops, Grocery, Schools And Much More! (id:61852)
Royal LePage Terrequity Realty
10 Silverview Drive
Toronto, Ontario
Functional Floor Plan With No Wasted Space. Fully Finished Basement With Walk-Out. Freshly painted and Newly Finished Hardwood Floor and Stained Deck. Amazing Location Steps Away From Large Park And 15 Minutes Walking Or 3 Minutes Driving Distance To Grocery Stores, Restaurants, Banks, and Shopping on Yonge Street (id:61852)
Homelife Landmark Realty Inc.
625 - 1 Jarvis Street
Hamilton, Ontario
**Please book showing with your Realtor/Agent, Listing Agent Represents Landlord Only** The Chrome model at the 1Jarvis - a Stylish & Contemporary 1+Den condo located in the vibrant core of Downtown Hamilton. Total of 542sqft (472sqft Interior + 70sqft Terrace). Sun-filled with natural light from expansive windows. Offers an efficient & practical-layout w/enclosable Den. Features durable laminate flooring throughout & tastefully finished ceramic tiling in the bathroom. The modern kitchen is complete with premium built-in stainless steel appliances and plenty of cabinet space for storage. Step out onto the oversized balcony & take in both cityscape views. Situated in one of Downtown Hamilton's most sought-after areas, walking distance to Hamilton GO Station, shops, dining, banks, medical offices, and parks. Convenient access to Highways. An ideal opportunity to enjoy comfortable, connected, & peaceful urban living. (id:61852)
Prompton Real Estate Services Corp.
810 - 560 North Service Road
Grimsby, Ontario
Lake views for days. Unit 810 at 560 North Service Rd puts you above it all in Grimsby on the Lake. This updated 2 bed + den, 2 bath suite features an open concept kitchen with quarts top island, and durable vinyl plank floors. The split bedroom layout adds privacy; the flexible den works as an office or nursery. Enjoy sunrise coffee on the oversized balcony with unobstructed Lake Ontario vistas. In suite laundry. Steps to waterfront trails, cafe's and restaurants, with fast QEW/ GO access for commuters. Approx 983 sq ft. (id:61852)
RE/MAX Escarpment Realty Inc.
1205 - 2481 Taunton Road
Oakville, Ontario
Welcome to this beautiful one-bedroom condo suite at Oak & Co, perfectly situated inOakville's sought-after Uptown Core. This unit offers a modern, open-concept design withsoaring 9-foot ceilings that enhance the bright and spacious feel. Floor-to-ceiling windowsadd to the contemporary style while filling the space with natural light. The condo includesone parking spot and one locker for added convenience. Ideally located beside the Oakville BusTerminal and within walking distance to everyday essentials such as, Superstore, Walmart,Canadian Tire, Longo's, nearby parks, and many restaurants. Just minutes away from the GOStation, Oakville Trafalgar Memorial Hospital, Sheridan College, and major highways, includingthe 403, QEW, and 407, this location is perfect for easy commuting. (id:61852)
International Realty Firm
62 Pennycross Crescent
Brampton, Ontario
Welcome to 62 Pennycross Cres, Brampton - a beautifully maintained 2-storey freehold townhousebuilt in 2017, offering 1,651 sq. ft. above grade with a smart, family-friendly layout andbuilt in 2017, offering 1,651 sq. ft. above grade with a smart, family-friendly layout andopen-concept main level designed for everyday comfort and effortless entertaining. Theupgraded kitchen is the heart of the home, featuring granite countertops, tall cabinetry forextra storage, and stainless steel appliances, all overlooking the dining and living area. Potlights add a modern touch and warm ambiance.Upstairs, you'll find 3 spacious bedrooms including a primary retreat with ample closet spaceand a well-appointed ensuite, plus additional bedrooms ideal for kids, guests, or a homeoffice. With 3 bathrooms total, there's room for the whole family and added convenience forbusy mornings.Located in a family-oriented neighbourhood close to parks, schools, shopping, and transit -this is the perfect place to call home for first-time buyers, young families, or savvyinvestors. Move-in ready and packed with value - don't miss it! (id:61852)
RE/MAX Gold Realty Inc.
1218 - 15 Skyridge Drive
Brampton, Ontario
A Brand New- Never Lived in Unit with Lots of Upgrades. , Stylish 1-Bed Condo in City PointeHeights with large Balcony. Nine foot Ceiling. Large Balcony. Modern Upgraded Kitchen withBuilt in Appliances. One Full Upgraded Washroom. Step Outside to a huge private balcony. Enjoythe convenience of being close to Costco, Grocery Stores, Restaurants, cafes and place forworship, with parks and trials nearby for outdoor leisure. Commuters will appreciate easyaccess to HWY 427, Hwy 50 and major roads with quick trips to Woodbridge, Vaughan and Toronto.One parking space is included, making every day living simple and practical. Enjoy seamlesstravel- only 9 minutes to Pearson International Airport, 10 minutes to Bramalea City Centre 20minutes to Vaughan Mills and just 30 minutes to Union Station. City Pointe Heights Offers aperfect blend of modern comfort, convenience and vibrant lifestyle. (id:61852)
Save Max Global Realty
Coach - 7 Waterleaf Road
Markham, Ontario
Spacious 2 Bedroom And 1 Washroom Coach House In The Community Of Cornell. Open Concept Kitchen With New S/S Appliances For Tenant's Use, Separate Entrance Offering Great Privacy. Close To Amenities, Shopping, Walking Distance To Schools, Parks, Hospitals, Rec Centre, Public Transit, Cornell Bus Terminal & Hwy 7 Visa Transit, And More. One Parking Is Included. Easy Access To Hwys, GO Train, And Great Schools. Great Landlords!! (id:61852)
Homelife/cimerman Real Estate Limited
222 - 3121 Sheppard Avenue E
Toronto, Ontario
Wish condos Liberty Development Ltd! Luxury Tower Units, Upgrade 10' Ceiling, Spacious 2 Bedroom 2 Bath 815 Sq.Ft with Balcony! Laminate Fl Throughout! Gorgeous kitchen and bathrooms, boutique-style, brand new condo, excellent location! Minutes to TTC Subway Station and Fairview Mall, Easy Access to HWY 401, 404, Close to all Shops, Banks, Restaurants, Place of Worship, Schools, Convenient Location. Enjoy Lifestyle Amenities Incl. Outdoor Terrace, Ex Rm, Yoga, Studio, Party Rm & Sports L. Suite Incl. 4 S/S Appl, Quartz C/Tops. All Elf, New Appliance, Fridge, Stove, Dishwasher, Washer & Dryer. Central A/C. **EXTRAS** Please provide an Employment letter, rental application, along with referrals, and photo I.D. Will be performing Income Verification and Credit Checks. (Parking & Locker for $250 Extra) (id:61852)
RE/MAX West Realty Inc.
Upper - 460 Park Road S
Oshawa, Ontario
Step Into This Beautifully Renovated Upper-Floor Apartment Featuring 2 Spacious Bedrooms And 1 Modern Bathroom. Located In A Quiet, Well-Maintained Duplex, This Unit Offers A Blend Of Comfort, Style, And Convenience.Step Into This Beautifully Renovated Upper-Floor Apartment Featuring 2 Spacious Bedrooms And 1 Modern Bathroom. Located In A Quiet, Well-Maintained Duplex, This Unit Offers A Blend Of Comfort, Style, And Convenience. (id:61852)
Dan Plowman Team Realty Inc.
148 Winchester Road E
Whitby, Ontario
Opportunity for investors, developers. Large 80' X 190' Lot in high demand Brooklin. Side entrance to finished basement. Walking distance to shopping and schools. (id:61852)
Right At Home Realty
608 - 3 Pemberton Avenue
Toronto, Ontario
Client Remarks Gorgeous & bright 1+Den corner suite at 3 Pemberton Ave in the heart of North York Centre! One of the best layouts with a rare separate kitchen & openable window. Spacious den with floor-to-ceiling windows can serve as a 2nd bedroom, office or study. Primary bedroom with ample closet space.Includes 1 parking & 1 locker. Maintenance fees cover all utilities (electricity, gas & water) for worry-free living. Direct underground access to TTC subway makes commuting effortless. Well-managed building with 24-hr security, fitness room & party room. Unbeatable location just steps to Yonge Street, Mel Lastman Square, top schools, parks, shopping, dining & entertainment. Sought after TDSB Earl Haig Secondary School catchment. Perfect for end-users or investors looking for value in one of Toronto's most vibrant neighbourhoods! (id:61852)
Benchmark Signature Realty Inc.
430 - 55 Ann O'reilly Road
Toronto, Ontario
Corner unit. Lots of natural sunlight. Surrounded by windows and overlooking a park! Welcome to this bright and spacious 2-bedroom plus den, 2-bathroom suite located at 55 Ann O'Reilly Road in Toronto. Thoughtfully designed with a functional layout, this home offers generous living and dining areas filled with natural light. The versatile den is perfect for a home office or study, while the two well-sized bedrooms provide comfort and privacy. Enjoy the convenience of two full bathrooms, along with the added value of one parking space and one locker. Situated in a highly desirable and well-connected neighbourhood, this residence offers easy access to transit, shopping, dining, and everyday amenities-an ideal opportunity for professionals, couples, or small families seeking comfort and convenience in the city. (id:61852)
RE/MAX Experts
1359 Whitelaw Avenue
Oshawa, Ontario
2-Storey Detached Home With 3 Spacious Bedroom, 3 Washroom, And Separate Washer & Dryer And 3 Parking Spaces. Located Close To Durham College, Schools, And Shopping Malls. 6 Minutes Drive To Highway To Eastbound. Tenant Pay 60% Utility. $40 For Monthly Internet. (id:61852)
Homelife/future Realty Inc.
61 Bosworth Crescent
Kitchener, Ontario
LEGAL DUPLEX - TURN-KEY LIVE-UP/RENT-DOWN OR RENT BOTH! THE NUMBERS Lower unit: Rock-solid tenant (5 years strong) at $1,765/month = $21,180/year income. THE FEELING Sun-drenched, fully renovated, open-concept gem on a quiet, family-friendly street. Walk into the upper unit and you're met with wide-plank vinyl floors flowing seamlessly into a designer-white kitchen-gas range, stainless appliances, quartz counters-plus a dining area that fits the whole family and a living room made for movie nights. Three real bedrooms, two spa-worthy baths, every detail dialed in.Downstairs (separate side entrance, fully fire-separated, city-approved) is a mirror-image renovation: crisp white kitchen, two generous bedrooms, two full baths, in-suite laundry on both levels. Your proven tenant is already paying the bills-or give 60 days' notice and double your space.THE LIFESTYLE Live up, rent down: let your tenant cover $21k+ of the mortgage while you enjoy 3-bed, 2-bath modern living upstairs.Rent both: instant duplex cash flow in a market starving for legal doubles.Nanny suite, in-law retreat, work-from-home office-the flexibility is built in.THE BACKYARD Fully fenced. Big enough for a soccer net and raised beds. Separate driveways = zero parking drama-owner's spot and tenant spaces side by side.THE FINE PRINT 60-day vacant possession available on the lower unit if you want the whole place to yourself. INVESTORS, FIRST-TIMERS, FAMILY-BUILDERS-THIS ONE CHECKS EVERY BOX. Book your showing before it's gone. (id:61852)
Homelife/miracle Realty Ltd
99 Honey Street
Cambridge, Ontario
BEAUTIFUL NEW VIBRANT NEIGHBOURHOOD, THIS DETACHED HOME 4 BEDS AND 3 BATH IS A MODERN MASTERPIECE. STEP INSIDE TO DISCOVER AN OPEN CONCEPT HAVEN WITH STUNNING HARDWOOD FLOORING WITH TONS OF NATURAL LIGHTING, CREATING A WELCOMING ATMOSHPERE. THE SPACIOUS KITCHEN BOASTS STAINLESS STEEL APPLIANCES AND FLOWS SEAMLESSLY INTO THE BRIGHTLY LIT BREAKFAST AREA. THE MAIN FLOOR AND SECOND FLOOR HAVE 9FEET CELING. 2ND FLOOR HAS 4 BEDROOMS, INCLUDING A 4 PIECE ENSUITE FOR THE MASTER BEDROOM, PROVIDE CONVENIENCE AND LUXURY. WALK IN CLOSETS AND DOUBLE CLOSETS ENSURE AMPLE STORAGE. SEPARATE ENTRANCE FOR THE BASEMENT AND LARGE BIG WINDOWS ALLOWS NATURAL LIGHTING AND SPACIOUS LIVING. CONVENIENCE ABOUNDS WITH STORES, SCHOOLS, PARKS, BUS STOPS, AND HIGHWAYS NEARBY. TENANT IN THE PROPERTY AND NEED24 HOURS NOTICE FOR SHOWING. (id:61852)
Icloud Realty Ltd.
79 Lynnette Drive
Hamilton, Ontario
Opportunity Knocks Welcome to 79 Lynnette Drive, a charming 3-bedroom, 3-bathroom gem nestled in the heart of Hamilton's desirable Falkirk neighbourhood. This lovingly cared-for home is ready for its next chapter, offering a solid foundation and endless possibilities to update and make it truly your own. As you step inside, you're greeted by a bright and spacious main floor, with a welcoming living and dining area bathed in natural light from large windows. The kitchen, complete with an adjoining breakfast nook, is ready to become the heart of the home, awaiting your personal touch to bring it to life. A convenient main-floor laundry room adds a thoughtful, functional touch to everyday living. Upstairs, the primary bedroom offers a peaceful retreat, perfect for unwinding after a long day. Two additional spacious bedrooms ensure plenty of room for a growing family, guests, or a home office. And with a finished basement, you'll find even more space to create the perfect rec room, gym, or any area that suits your lifestyle. Step outside into an ideal setting for entertaining, gardening, or simply relaxing. The attached garage provides direct access to the home, making errands and family life that much easier. All of this is just minutes from parks, schools, shopping, and public transit, ensuring convenience and easy commuting. This is your chance to add your personal touch and turn this house into a home that reflects your unique style. Don't miss out on this fantastic opportunity! (id:61852)
Revel Realty Inc.
17 - 575 Woodward Avenue
Hamilton, Ontario
2021 built Townhouse For Sale In Very Functional Location, 5 Minutes To Highway, Plazas, Stores, Local Amenities, Hospitals, School, All New Appliances, Looks Like Model House, Backing Onto A Park.This well-maintained 3-storey townhouse backs onto a park and features low maintenance fees, making it ideal for first-time home buyers, investors, or small families. The main floor boasts an open-concept living area filled with natural light from large windows. The kitchen includes a breakfast area and offers a walk-out to a balcony with a peaceful park view.The second floor features three bedrooms and two bathrooms. The spacious primary bedroom is filled with sunlight and offers a park view, walk-in closet, and a large window. The two additional bedrooms are bright, generously sized, and comfortably accommodate double beds.This very practical townhouse is conveniently located close to malls, shopping plazas, gas stations, highways, and schools. (id:61852)
Cityscape Real Estate Ltd.
