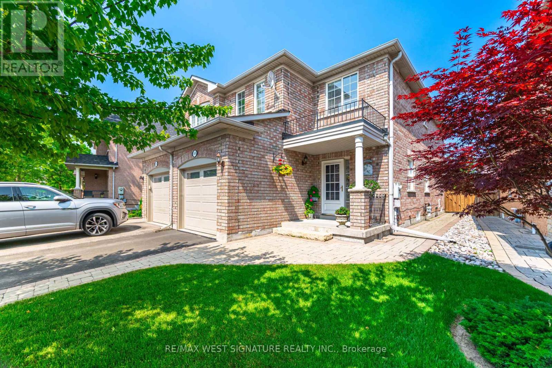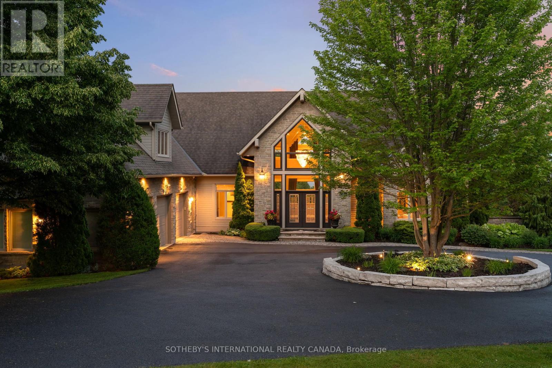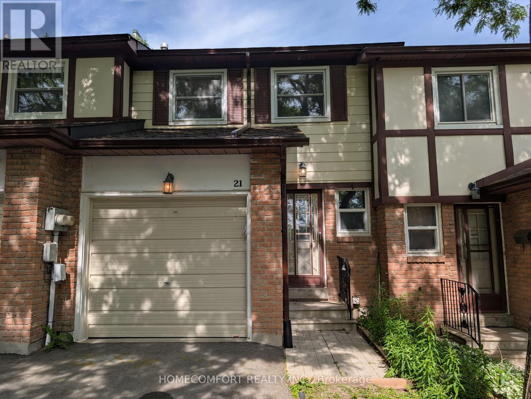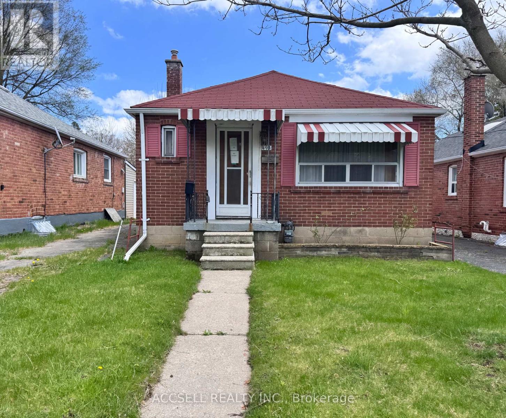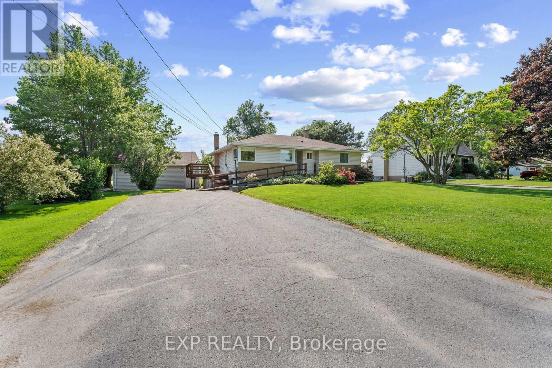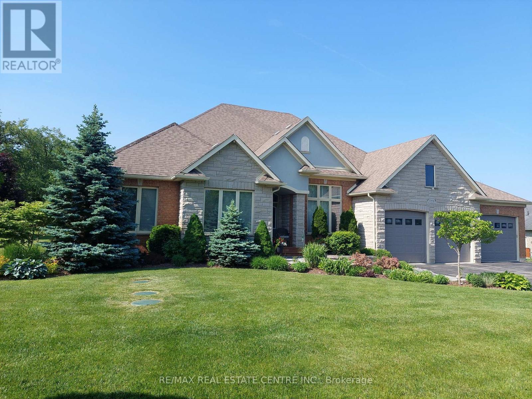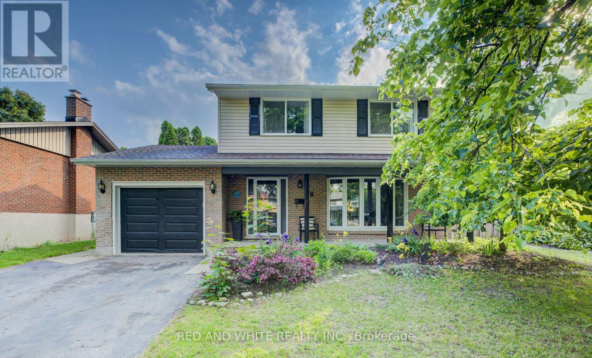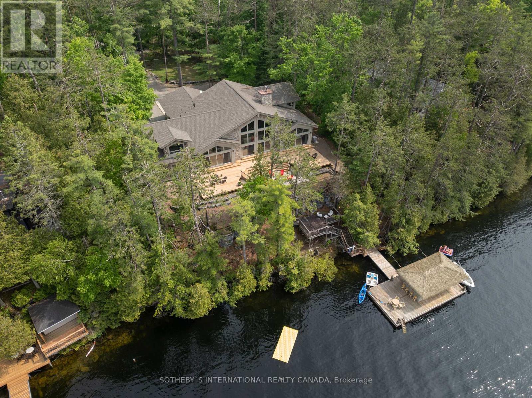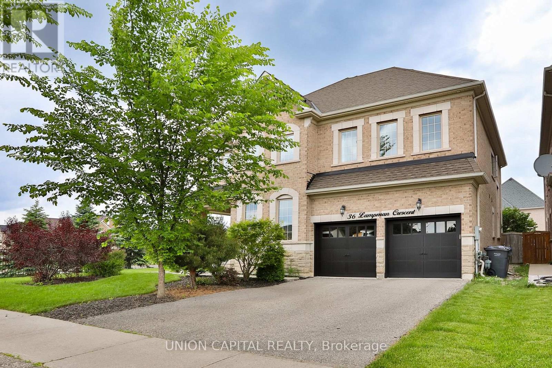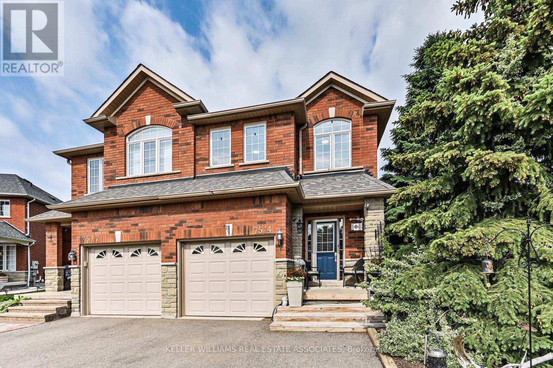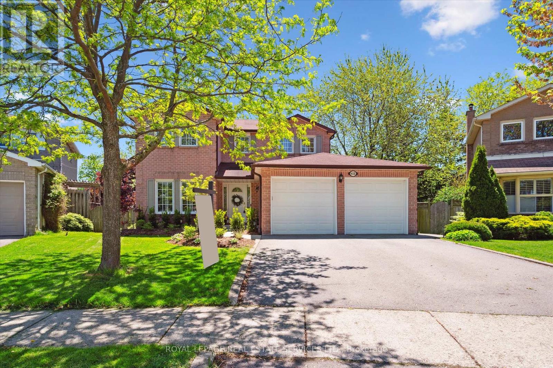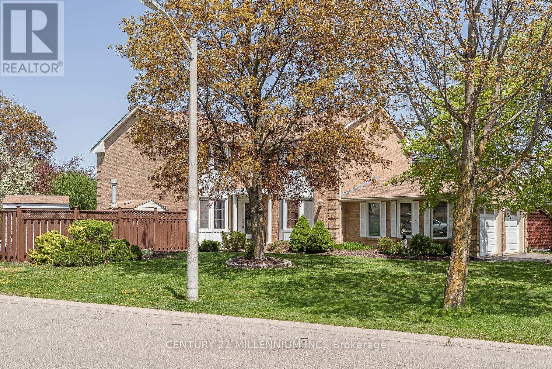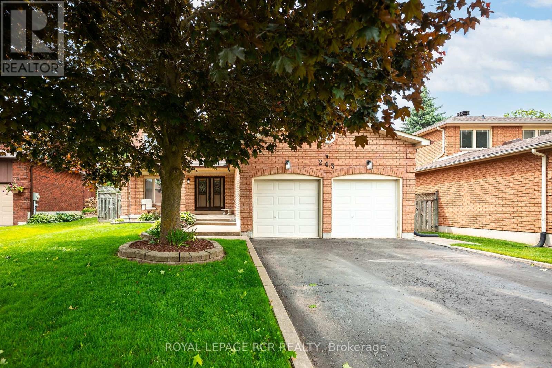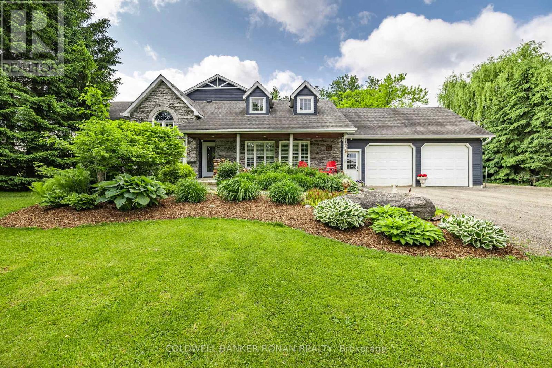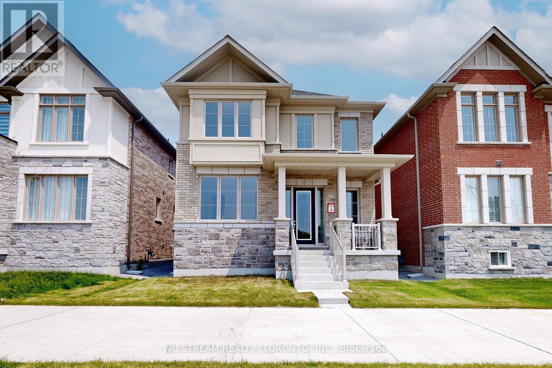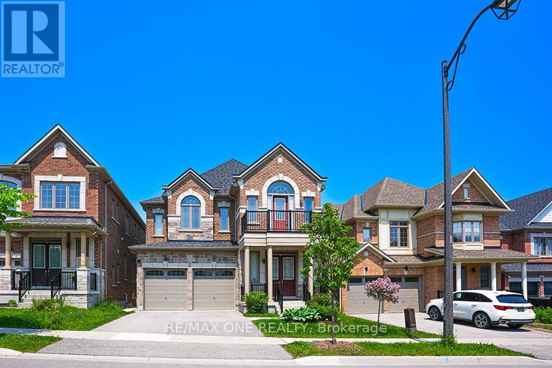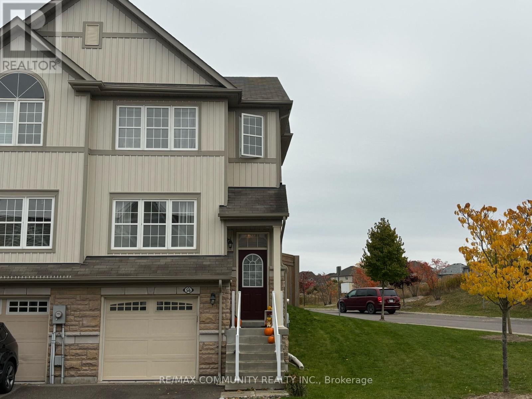4915 - 225 Commerce Street
Vaughan, Ontario
1-bedroom plus den suite offering stunning views in the vibrant core of Vaughan Metropolitan Centre, steps from the subway and YRT transit. The versatile den is perfect as a home office or guest room. This stylish unit features top-tier finishes, including premium built-in appliances, elegant quartz countertops, a spacious contemporary bathroom, and in-suite laundry for added convenience. Situated in the prestigious Festival Towers by Menkes, residents have access to exceptional amenities such as a 24/7 concierge, state-of-the-art fitness centre, sophisticated lounge areas, and modern party and meeting rooms. Ideally located just minutes from Highways 400 & 407, with easy access to Costco, IKEA, shopping malls, grocery stores, banks, York University, and Vaughan Hospital. (id:61852)
Century 21 Leading Edge Realty Inc.
23 Kingwood Lane
Aurora, Ontario
ABSOLUTELY STUNNING!!! BRAND NEW EXECUTIVE "GREEN" & "SMART" HOME NESTLED ON A SPECTACULAR LOT AT THE END OF STREET AND SIDING/BACKING ONTO THE CONSERVATION LOCATED IN THE PRESTIGIOUS ROYAL HILL COMMUNITY OF JUST 27 HOMES WITH ACRES OF LUSCIOUS WALKING TRAILS OWNED BY THE MEMBERS OF THIS EXCLUSIVE COMMUNITY IN SOUTH AURORA. THIS IS AN ARCHITECTURAL MASTERPIECE AND IS LOADED WITH LUXURIOUS FINISHES & FEATURES THROUGHOUT. COVERED FRONT PORCH LEADS TO SPACIOUS FOYER AND SEPARATE OFFICE. OPEN CONCEPT LAYOUT WITH MASSIVE MULTIPLE WINDOWS ALLOWS FOR MAXIMUM NATURAL LIGHTING. HARDWOOD & PORCELAIN FLOORS, SMOOTH 10' (MAIN FLOOR) AND 9' CEILINGS (SECOND FLOOR) AND OAK STAIRCASE WITH METAL PICKETS. GOURMET CHEF'S KITCHEN OFFERS ALL THE BELLS & WHISTLES. UPGRADED SOFT-CLOSE CABINETRY WITH EXTENDED UPPERS, CENTRE ISLAND WITH BREAKFAST BAR, QUARTZ COUNTERS, MODERN BACKSPLASH & FULLY INTEGRATED APPLIANCES PACKAGE. ELEGANT FAMILY ROOM WITH GAS FIREPLACE & LARGE WALK-OUT TO BACKYARD (DECK WILL BE INSTALLED). FORMAL LIVING ROOM & DINING ROOMS WITH COFFERED CEILINGS AND ADDITIONAL GAS FIREPLACE. PRIMARY BEDROOM SUITE SHOWS DETAILED CEILING, WALK-IN CLOSET WITH ORGANIZERS AND SPA-LIKE ENSUITE WITH FREE STANDING TUB, SEPARATE WALK-IN GLASS SHOWER & COZY HEATED FLOORS. SPACIOUS SECONDARY BEDROOMS WITH LARGE CLOSETS & BATHROOMS. CONVENIENT 2ND FLOOR LAUNDRY AREA. WALK-OUT LOWER LEVEL IS ALREADY INSULATED AND READY FOR YOUR IMAGINATION & PERSONAL DESIGN. IT HAS ROUGH-INS FOR A WETBAR/KITCHEN, 3 PIECE BATHROOM AND LAUNDRY FACILITIES, A COLD CELLAR, PLENTY OF NATURAL LIGHT AND LARGE 8FT SLIDING DOOR TO THE BACKYARD. MANY "GREEN" & "SMART FEATURES. THIS HOME IS TRULY UNBELIEVABLE AND THE VIEWS FROM THROUGHOUT THE HOME ARE BREATHTAKING! AMAZING LOCATION CLOSE TO ALL AMENITIES, PUBLIC TRANSIT, GO TRAIN, HIGHWAYS, SCHOOLS, PARKS & TRAILS, & MORE. QUIET & PEACEFUL YET STEPS TO YONGE STREET. (id:61852)
RE/MAX Hallmark Realty Ltd.
105 Echo Ridge
Vaughan, Ontario
Beautifully maintained 3 bedroom , 3 bathroom home in sought after community of Sonoma heights! Gracious entry foyer with door to garage, Superb Open concept layout and very spacious. Approx 1700 sqft! Formal dining room, cozy living room with gas fireplace, eat in kitchen, centre island, walkout to interlocking brick patio and luscious gardens! Large principal bedroom with walk in closet and 4pc ensuite! Quiet street, walking distance to shops + amenities. Priced to sell - will not last! (id:61852)
RE/MAX West Signature Realty Inc.
40 Ann Louise Crescent
Markham, Ontario
Welcome to your dream home in one of the most desirable neighborhoods! This beautifully upgraded detached home offers over 3,000 sq. ft. of above-ground living space and sits on a premium, uniquely shaped ravine lot. Enjoy a massive, private backyard perfect for family gatherings, outdoor entertaining, or simply relaxing while taking in serene views of green space, parkland, and tranquil ponds from your expansive deck. The bright, walk-out basement is fully finished, ideal for multi-generational living or potential rental income. This home is thoughtfully equipped with a fully owned furnace and A/C, plus an extended driveway that easily accommodates up to five vehicles. Inside, you'll find a recently renovated kitchen, upgraded flooring, pot lights throughout (including outdoor pot lighting), soaring 9-foot ceilings on the main level, and a grand 15- foot foyer that makes a stunning first impression. Wide corridors add to the open, luxurious feel of the home. Conveniently located within walking distance to Markham Road and Steeles Avenue, with easy access to public transit and top-rated schools. Enjoy nearby amenities such as Costco, Walmart, Shoppers Drug Mart, multiple plazas, banks, community centers, and a wide variety of amazing multicultural restaurants. Several parks and cricket fields are also just a short walk away. (id:61852)
Century 21 Leading Edge Realty Inc.
106 - 1865 Pickering Parkway
Pickering, Ontario
This NEW & Modern 3-bedroom, 3-bathroom Town-home offers the perfect blend of comfort, functionality and future potential. Welcome Home To Citywalk, Pickering's Newest Family Friendly Community! This beautifully upgraded home is move-in ready and loaded with features you'll love. Located just minutes from Brock Road and Highway 401, this home has everything you need. It features a space on the main level that can be used as an office, play or sitting area with direct access to the garage from the main floor, wide plank laminate floors, a bright open and upgraded kitchen and dining area, as well as a convenient laundry on the third floor. The primary bedroom is spacious to fit a king bed with its own 4-piece bathroom and a walk-in closet. You'll love the location just minutes from two GO stations, Pickering Village, Pickering Casino, the mall and so much more! Don't miss out come and experience it for yourself (id:61852)
Royal LePage Terrequity Realty
12 Island View Court
Scugog, Ontario
Welcome to Cascadia Waters Estate - an exceptional custom-built waterfront estate on the serene shores of Lake Scugog where timeless elegance, refined comfort and the spirit of summer living converge in perfect harmony. Privately gated and masterfully hardscaped, this residence offers an exquisite blend of luxury and lifestyle, nestled just minutes from historic Port Perry and connected Trent-Severn Waterway. Crafted for both grand entertaining and intimate everyday moments, the home showcases a sunken great room crowned by soaring two-storey windows that capture sweeping lake views & flood the space with natural light. The culinary-inspired kitchen, equipped with premium Wolf appliances, flows effortlessly onto an expansive composite deck that is perfect for al fresco dining and sunset gatherings overlooking the water. A formal dining room extends to a sundeck with a built-in fireside table, while a custom-fitted office offers privacy and function in equal measure. Step outside and experience a true summer sanctuary: a heated Gunite pool, pool house, gazebo, and a spring-fed stream that flows through the property, cascading over three waterfalls before settling into three tranquil ponds. Thoughtful touches abound, including a full irrigation system, drip lines for hanging baskets & a mature, professionally designed landscaping. Above the three-car garage, a generous raw loft space offers limitless potential that is ideal for possible future guest suites, fitness studio, kids play area, or additional recreation space.The lower level exudes refined comfort, featuring radiant in-floor heating, an expansive recreation room, a climate-controlled wine cellar with a lounge-style wet bar, and a pool bathroom with direct walk-out access towards the grounds. At this estate, you can boat, entertain, unwind, breath deep and grow roots all against a backdrop of natural beauty and lakeside luxury. This is more than a home. Its a legacy. Welcome to your forever chapter! (id:61852)
Sotheby's International Realty Canada
183 Mckee Avenue
Toronto, Ontario
In the heart of North York, minutes away from Bayview Village, the TTC, 401/404, restaurants and shops. This fully renovated, move in ready property boasts 4 bedrooms plus a den (can be converted to a 5th bedroom) on the 2nd floor, a modern and spacious designed kitchen as well as a finished basement with an in-law suite or nanny quarter. Over 3300 sq ft above grade. Meticulously maintained by long time owner. Highly ranked school zones (ie. McKee PS, Earl Haig Secondary), posh and quiet neighbourhood that is convenient to everything you need. Flexible open concept layout to accommodate working from home, commuting to school, or entertaining guests. The driveway can easily fit 4 vehicles, a nicely thought out deck, perfect for barbecues or simply relaxing after a long day. This is a must see! (id:61852)
Century 21 Atria Realty Inc.
A - 12 Cecil Street
Toronto, Ontario
One-of-a-Kind Modern Luxury Townhome in the Heart of the CityDiscover this exceptional 2,313 sq. ft. luxury townhome, located on a quiet street in the vibrant center of the city. This fully modern residence offers a rare combination of privacy, comfort, and city living.Enjoy stunning skyline views from the primary bedroom, complete with a walk-out balcony, spacious walk-in closet, and a luxurious 5-piece ensuite bathroom a truly a private retreat.Designed for seamless indoor-outdoor living, this home features integrated outdoor spaces and an open-concept layout that flows effortlessly from the chefs kitchen to the living and dining areas, and out to the terrac eperfect for entertaining. The kitchen is equipped with top-of-the-line stainless steel JennAir appliances.Additional highlights include:3 generously sized bedroomsBonus recreation room ideal for a home office, playroom, or gymHeated parking. Additional A/C unit in the primary bedroomUnbeatable location just minutes from College Street, public transit, top hospitals, and Queens Park. (id:61852)
RE/MAX Ultimate Realty Inc.
39 - 21 Thatcher's Mill Way
Markham, Ontario
Great Starter Home In A Family Friendly Community! Bright & Spacious Open Concept Main Floor. Loads Of Cupboard Space In Kitchen. Three Large Bedrooms Upstairs Including Huge Master With Wall To Wall Closet! Finished Rec Room. Large Laundry Room And Storage Area. Centrally Located; Walk To Schools, Large Mall, Restaurants. Hwy 407, Go, And Transit Accessible. (id:61852)
Homecomfort Realty Inc.
1806 - 8119 Birchmount Road
Markham, Ontario
Step into luxury living with this brand-new 2 bedroom + den with 2 full bathrooms. Den has doors and can be used as a 3rd bedroom. At 1260 sq ft and 10-foot smooth ceilings makes it feel very spacious with an abundance of natural light. This corner unit offers stunning South and West exposure with unobstructed views perfect to enjoy on your private balcony. The modern kitchen is a showstopper with sleek quartz countertops, high-end built-in appliances, centre island and top-tier upgrades throughout. Located steps away from everything you needYork University, YMCA, GoodLife Fitness, VIP Cineplex, restaurants, and shops. Plus, easy access to Hwy 404/407, Viva Transit, and the GO Station. Enjoy the convenience of 1 parking space and a locker. Dont miss this incredible opportunity to live in one of Markhams most vibrant communities! (id:61852)
Exp Realty
493 Dawes Road
Toronto, Ontario
Prime Opportunity In East York! Don't Miss Out! This Is Your Chance To Own A Solid Property On A Generous 33 Ft X 110 Ft Lot In A Sought-After East York Location. Ideal For Renovators And Investors, This Home Offers Endless Potential With Its' Spacious Layout, Large Bedrooms, And A Separate Entrance To The Basement. Perfectly Situated Within Walking Distance To The TTC And Just Minutes To The DVP, GO Train, Subway Stations, Downtown, Restaurants, Supermarkets, And Shopping Centres, Convenience Is At Your Doorstep. Don't Miss This Rare Opportunity To Unlock The Value Of A Fantastic Property In A High-Demand Area! (id:61852)
Accsell Realty Inc.
26 Elkington Lane
Brantford, Ontario
Experience the charm of this modern detached home Includes 3 bedrooms & 2.5 bathrooms, designed with a stylish elevation and a thoughtfully crafted layout. Enjoy the convenience of a second-floor laundry and an upgraded The second floor includes three spacious bedrooms and two well-appointed bathrooms, making it home blends style, comfort & accessibility seamlessly. Zebra blinds on all main & second floor windows. (id:61852)
Coldwell Banker Sun Realty
1606 Finley Crescent
London North, Ontario
Welcome to This Gorgeous 4 Bedrooms Detached House backing On to WOODED AREA >>> Prime Location in the Hyde Park Neighborhood of North London (!) Open Concept Main Floor Plan (!) Elegant kitchen with large island + Stainless Steel Appliances (!) Hardwood/ceramic on Main Floor (!) Primary Bedroom With Walk-In Closet & 5 Piece En-Suite(!) Other 3 Spacious bedrooms (!) Convenient Second Floor laundry (!) Interlocked driveway (!) Walking Distance to St John Catholic FI PS (!)Close to Walmart, Costco, Sir Frederick Banting SS, and Western University (!) Mins To Shopping, Community Centers, Playgrounds, Parks, Walking Trails And More. (id:61852)
Century 21 Legacy Ltd.
1932 Ocean Boulevard
Chatham-Kent, Ontario
Welcome to this exceptional custom-built beach house on the shores of Lake Erie-offering the perfect blend of comfort, space, and opportunity. With 5 bedrooms, 2.5 baths, and a fully finished basement, this spacious home is ideal for full-time living, multigenerational families, or a luxury seasonal retreat. Enjoy an oversized kitchen, double laundry, or a luxury seasonal retreat. expansive backyard perfect for entertaining or relaxing with family and friends. Resort-style amenities include a private pool, hot tub, cozy fire pit, and custom-built pool table. Tucked away in a quiet, private setting with convenient parking and close proximity to wineries, water activities, dining, and more. Whether you're looking for your forever home or a high-performing income property, this home delivers-currently generating six-figure income with a strong double-digit cap rate. Don't miss this unique opportunity book your private showing today! (id:61852)
RE/MAX Gold Realty Inc.
450 Coronation Boulevard
Loyalist, Ontario
Welcome to 450 Coronation Blvd Your Dream Bungalow on a Massive Lot in Amherstview! Step into this beautifully cared-for 2+2 bedroom, 2-bathroom home nestled on an extraordinary 86 x 361 ft lot a true rare find bursting with potential! Perfect for growing families, multigenerational living, or savvy investors looking for flexibility and value. Sunlight floods the main floor through large windows, highlighting the rich hardwood floors and creating a warm, inviting vibe throughout. The open-concept living and dining areas effortlessly connect to a spacious kitchen featuring solid wood cabinetry, abundant storage, and peaceful views of the quiet neighborhood ideal for cooking, entertaining, or simply unwinding. Head downstairs to discover a fully finished basement boasting a private in-law suite with its own entrance perfect for guests, family members, or generating extra income! Need space for cars, hobbies, or storage? The double detached garage has you covered. Step outside and let your imagination run wild with the enormous backyard perfect for gardening, relaxing, or future expansion. Plus, enjoy the convenience of being just a short stroll from McCullough Parks green spaces and recreational amenities. Located in a serene, family-friendly Amherstview community close to schools, shops, and the stunning waterfront, this home offers the perfect mix of peace, comfort, and lifestyle. Don't miss out on this incredible Amherstview gem a place where charm, opportunity, and endless possibilities come together! (id:61852)
Exp Realty
40 Brookhaven Crescent
East Garafraxa, Ontario
Absolutely stunning custom home in desirable area minutes from Orangeville. Built and maintained with pride of ownership from top to bottom. All the bells and whistles. Custom finishes include in floor heating on both levels, front step and garage. Upgraded gourmet kitchen with breakfast bar, multiple walkouts, high end appliances (sub zero fridge/freezer, Wolf stove and range, two dishwashers. Formal dining room. 12 foot ceilings on main level. Primary bedroom with 5 piece ensuite and bay window overlooking rear grounds. Fully finished lower level with 10 foot ceilings, games room, utility and storage rooms, bar area with dishwasher and more. Oversize 3.5 car heated garage with hot/cold water (x2) and walk down to lower level. Meticulous landscaping front and rear. Private rear yard. Garage doors being replaced. Too many upgrades to mention. Shows 10+++++++ (id:61852)
RE/MAX Real Estate Centre Inc.
68 Parkview Crescent
Waterloo, Ontario
OPEN House Sat/Sun (June 14/15) 2-4! Welcome to a rare opportunity in Stanley Park one of Kitchener's most established and sought-after neighbourhoods! Nestled on a quiet crescent, this fully finished 4+1 bedroom, carpet-free home is perfect for growing families, multi-generational living, or those looking for a spacious work-from-home setup. The home has front, back and side entrances making it easy to access all areas of the property. Enjoy summer to the fullest with your very own stunning in-ground saltwater pool, surrounded by a large, fenced backyard with plenty of room for kids, pets, and entertaining. Inside, you're welcomed by a bright and spacious living room with a large bay window, a formal dining area, and a well-appointed kitchen with plenty of cupboard and counter space. A convenient main-floor powder room and sliding door access to the backyard complete this level. Upstairs, you will find four generous bedrooms, a beautifully updated main bathroom, and stylish, contemporary light fixtures throughout. The fully finished basement offers great flexibility with an additional bedroom, office or flex space, and laundry hookups ideal for in-laws, teens, or guests. You'll love the lifestyle here: enjoy being steps from scenic walking trails, parks, a community centre, and public transit. Plus, you're just minutes to plenty of shopping, Zehrs, and a quick drive to the Expressway and Highway 401. This one checks all the boxes move-in ready, spacious, stylish, and perfectly located (id:61852)
Red And White Realty Inc.
91 Pondmede Crescent
Whitchurch-Stouffville, Ontario
Welcome to 91 Pondmede Crescent East facing, meticulously maintained and upgraded, this 4- bedroom, 5-bathroom home offers over 2,600 sqft of functional, family-friendly space and tucked away on a quiet crescent. Step inside through double front doors to a freshly painted interior with rounded corner details throughout, featuring pot lights, upgraded light fixtures, crown moulding and an Oak staircase. The heart of the home is a custom Cortina kitchen with granite countertops, ceramic backsplash, and an island perfect for entertaining. Cozy up by one of two gas fireplaces, or retreat to the fully ** finished basement complete with a 2nd full kitchen ** and a large cold room ideal for extended family or hosting guests. Other highlights include a 200-amp electrical panel, garage access, interlocked driveway, professionally landscaped front and backyard! Located in the sought-after family-friendly Fairgate Meadows community of Stouffville minutes from parks, trails, top-rated schools, the GO Train, and everyday amenities this home checks all the boxes for a growing family ready to upsize! (id:61852)
Century 21 Atria Realty Inc.
707 - 689 The Queensway
Toronto, Ontario
Executive Condo Living in the Heart of Stonegate-Queensway. Step into this Brand New, 1,200 Sq. F. 3-bed plus Den, 2-bath, South-West Corner Unit in Reina Condos, where Sophistication meets Style and Luxury! Spend Time on Your 300 Sq. F. south facing Terrace with views of Lake Ontario and the CN Tower or Find Your Tranquility on Your West-facing Balcony for an Afternoon Coffee. Enjoy Hosting in your 9 Foot Ceiling Open Concept Living/Dining/Kitchen/Den area with Floor-to-Ceiling Windows Overlooking the City. Designed with Luxury in mind, this Condo has Full Upgrades and Amenities for Comfortable Living- Stainless Steel Appliances, Full Size Fridge/Microwave, Full-Size Ensuite Washer/Dryer, a Waterfall Centre Island, Built-In Remote Operated Blinds, EV-charger for your Electronic Vehicle, High-Speed Internet, Bike Storage, Pet-Washing Station and a Storage Unit. Ideal for those looking for Spacious Condo Living with Unique State of the Art Amenities and fast/easy access to Downtown Toronto. Spend time in Your Private Fenced-In Courtyard, Play Piano in the Music Room, Workout in the Fitness Studio, or Unwind from Your Day in Serene Yoga Studio, The Library or The Games Room. Children can enjoy their time in the Children's Play Area or Grab Snacks in the Cafe! Walking Distance to Public Transit, Grocery Stores, Schools, Cafes/Restaurants, and the Mimico GO. This Condo can be Fully Furnished upon Request. A Second Parking Spot is Available for an Additional Cost. Please Contact Listing Agent. (id:61852)
Royal LePage Terrequity Realty
1906 - 260 Malta Avenue
Brampton, Ontario
Fantastic floor plan with spacious living room and bedroom. This 1 bedroom + flex offers sunset views with 83 sq ft balcony and featuring designer cabinetry, quartz counters, backsplash, stainless steel appliances, 9' ceiling, wide plank HP laminate floors. DUO Condos features a rooftop patio with dining, bbq, garden, recreation & sun cabanas. Party room with chefs kitchen, social lounge and dining. Fitness centre, yoga, kid's play room, co-work hub, meeting room. DUO condos is in the best upcoming neighbourhood in Brampton and a short walk away from the Gateway Terminal the future Hurontario LRT. Steps to Sheridan College, Shoppers World Brampton and close to major Hwys, parks, golf and shopping. (id:61852)
Baker Real Estate Incorporated
1827 Crystal Lake Road
Trent Lakes, Ontario
Welcome to Vista Ridge Residence an extraordinary lakeside retreat on Crystal Lakewhere warmth and charm meets modern luxury. Perched on an escarpment, this iconic 4-bedroom, 4-bathroom residence offers unrivaled panoramic views, full sunsets, and 143 feet of pristine shoreline on one of the most breathtaking vistas in the Kawarthas.Extensively renovated in 2021, this home exudes quality and sophistication. The centerpiece is the Great Room with a soaring 28ft cathedral ceiling & a dramatic 3-story stone fireplace. Expansive windows frame the picturesque lake views, creating a bright and inviting space.Designed with gatherings in mind, the open-concept layout offers multiple sitting areas, a spacious dining room, and a culinary kitchen with a large island & breakfast bar. The well-planned sleeping quarters are thoughtfully spaced out to ensure privacy and comfort, making it ideal for large families or hosting guests.Car enthusiasts will appreciate the built-in 2-car garage and the newly added detached 3-car garage. The most unique feature of this estate is its grandfathered 40' x 20 floating lounge complete with a speakeasy and a boat, a social centerpiece that is famous on the lake.The stunning escarpment setting is complemented by effortless lake access, thanks to the incline elevator rail system.Crystal Lake is known for its exceptional water quality, deep inlets, and excellent fishing, making it ideal in the summer for swimming, boating, water skiing & kayaking. In the winter enjoy, ice skating, snow skiing ad snowmobiling. Modern conveniences include a standby automatic generator &new furnace systems(2022) The homes prime location offers easy access approximately 2 hours from the GTA. 10 minutes from Kinmount and 30 minutes to Bobcaygeon, Fenelon Falls, and Minden. Enjoy proximity to Sir Sams Ski Hill and the 5 POINTS Crown Land tract for multi-use trails. This prestigious property, set on 1.03 ac its a rare opportunity to own a legendary piece of Crystal Lak (id:61852)
Sotheby's International Realty Canada
321 - 120 Huron Street
Guelph, Ontario
Live Your Best Loft Life at Alice Block. Where History Meets Good Vibes. Step into a bold, authentic hard-loft conversion that blends century-old character with sleek, modern design. This bright and airy 1-bed,1-bath unit features soaring 10-foot ceilings, massive windows, and a stylish open-concept layout that delivers serious wow factor. Owned parking with EV charger and storage locker. Located in the heart of Guelph, you're just minutes from downtowns best coffee shops, restaurants, and boutiques, but still tucked into a building with real soul. Your large, private 150 sq. ft. balcony is basically your second living room, ideal for sipping your morning latte or winding down under the stars. Inside, enjoy clean, contemporary finishes and all the modern upgrades you want, plus access to next-level amenities: 2,400sq. ft. rooftop patio with BBQs, fire cube, and lounge seating, heated bike ramp with indoor storage, modern gym, games room, and even a pet wash station for your furry sidekick. Whether you're working from home or hosting friends on the rooftop, this place is a vibe. Come see what loft living was meant to be. (id:61852)
Royal LePage Meadowtowne Realty Inc.
8 Monkton Avenue
Toronto, Ontario
Lucky #8 Monkton Ave is on the market. A wonderfully situated premium 40 x 122 foot lot in Spring Brook Gardens is available for the first time in over 20 years. Literally steps to Bloor St and the Islington Subway station this property is ideally located for those looking to commute on public transit or utilize the Bloor St bicycle lanes. The Wide and expansive fully enclosed west facing back garden is a wonderfully bright and airy space for kid's play. With some potential attic space available to develop this home allows for an expansion in living space without the need for a large additions etc and with many new homes in the neighbourhood any new build can fit right in. Buy now while there is a little dip in the market and secure your dream home location. Live in as is or rent out while you figure out all the details. Well situated lots like this just don't come on the market all that often. Public Open Houses Sat Sun June 21,22 2-4 both days (id:61852)
Sutton Group-Associates Realty Inc.
1847 Truscott Drive
Mississauga, Ontario
Welcome To This Beautifully Updated 4 Bdrm Family Home In The Highly Sought After Lorne Park SS District, W/ Access To Top-Rated Whiteoaks Public & St. Christopher Schools. Filled W/ Natural Light, This Warm & Inviting Home Features Hardwood Floors On Both Main & Upper Levels, 4 Generously Sized Bdrms & A Bright, Functional Layout The Whole Family Will Appreciate. The Spacious Primary Bdrm Offers A Quiet Retreat W/ Two Walk-In Closets. A Skylight In The Stairwell Adds Even More Natural Light To The Heart Of The Home. The Kitchen Has Been Expanded W/ A Lovely Addition Featuring Floor-To-Ceiling Windows That Overlook The Backyard & Pool, Creating A Peaceful Setting For Everyday Living. Enjoy A Long List Of Updates Including A Newer Roof (Appr. 2020), Furnace & AC (Appr. 2018), Updated Windows, Garage & Front Doors (Appr. 2021), Tankless Water Heater (2025), & A Sump Pump (2018). The Professionally Landscaped Front & Backyard Include An Inground Sprinkler System & Fantastic Curb Appeal. Step Outside To Your Own Backyard Oasis Complete W/ A Salt Water Pool, Newer Heater (appr. 2021), Pump (appr. 2022), Safety Cover, Firepit & Gazebo, Perfect For Relaxing Or Entertaining Family & Friends. The Finished Bsmt Adds Valuable Living Space W/ Areas Of Luxury Vinyl Flooring, A Cozy Rec Room W/ Electric Fireplace, 3 Pc Bath W/ Heated Floors & A 5th Bdrm Or Home Office. All This In An Amazing Family-Friendly Neighbourhood Just Steps To Top Schools, Parks, Trails, Lake, Clarkson Village & Walking Distance To Clarkson GO. Minutes To Highways, Shopping & Port Credit. This One Truly Feels Like Home. (id:61852)
Sam Mcdadi Real Estate Inc.
3363 Columbine Crescent
Mississauga, Ontario
Fully Updated 4 Bedroom All Brick Home with Separate Side Entrance to the Basement In Highly Desirable Area. Modern Kitchen With Granite Counters, Hardwood Floors Thru-Out the house, Newer Windows , Doors, Roof , Furnace And 2 Fireplaces. Large Family Size Lot On Friendly Mature Crescent. Quality Lifestyle Complimented By Proximity To All Amenities Including 407/403/401 Hwys,Transportation,New Community Centre , Schools. Walk To Transit And Shopping Centres (id:61852)
Ipro Realty Ltd.
3 Oleander Crescent
Brampton, Ontario
Excellent Home For First Time Homebuyers Or Downsizing! A Cozy 2 Storey, 3 Bedroom Home.This Well Maintained Home Features an Open Concept Living / Dining Room With Wood Floors, and Large Windows That Fill The Home With Natural Light. The Second Floor Boasts 3 Generous size Bedrooms. In A Fabulous Neighbourhood Close To All Amenities In High Demand Including Shopping, Excellent Schools, Transit, Highways, & Restaurants. Finished Basement, Main floor poweder room, Parking for 4 cars in the driveway, plus a single car garge, No sidewalk. Steps from Heartlake Conservavtion area. Excellent Oppurtuntiy. ** This is a linked property.** (id:61852)
RE/MAX Realty Services Inc.
27 Denlow Drive
Brampton, Ontario
Welcome to this beautifully upgraded detached home that's ready for you to move in and enjoy. From the moment you arrive, you'll notice the care and detail put into every update; brand new triple-glazed windows and doors not only has curb appeal but also improve energy efficiency and comfort year-round. The home features a brand-new roof, a freshly painted interior, and a cozy sunroom that's perfect for relaxing or entertaining. Step out to the enclosed porch, which adds extra space and charm to the front entrance. Inside, you'll find new appliances in the kitchen, marking meal prep a breeze. The layout is functional and inviting, with plenty of natural light throughout. Finished two bedroom basement with separate entrance which is currently rented for $1950/month. The location could not be better. You're just minutes from Sheridan College, making this an ideal spot for students or families. Schools, parks, and everyday amenities are all close by, making life here easy and convenient. Whether you're a first-time buyer, a growing family, or someone looking to invest, this home is a fantastic opportunity. With all the major updates already done, you can move in with peace of mind and enjoy everything this great neighbourhood has to offer. Don't miss out and come see it for yourself! (id:61852)
Royal LePage Flower City Realty
36 Lampman Crescent
Brampton, Ontario
Luxury on Lampman! A Rare Corner-Lot Gem. Discover modern comfort in this 4,000 sq ft above-grade showpiece, ideally positioned on one of the largest professionally landscaped corner lots in the neighbourhood. This 4+1 bedroom, 5-bathroom home combines luxury finishes with thoughtful upgrades throughout. The heart of the home features a fully renovated chefs kitchen with over $100K in upgrades, outfitted with premium Jenn Air appliances, quartz surfaces, and elegant custom cabinetry perfect for hosting or everyday indulgence. Custom millwork and built-in closet systems in every bedroom. Completely redesigned primary ensuite stuns with a spa-inspired layout, heated floors, and designer fixtures. The finished basement includes a fifth bedroom, full bath, and spacious rec area ideal for guests, extended family, home gym, or just space for the kids to run free. (id:61852)
Union Capital Realty
48 Archdekin Drive
Brampton, Ontario
Owned with pride and care this 4+1 Bedroom, 3 Bath Semi-Detached Home in the desirable Madoc community is ready to be yours! Welcome to 48 Archdekin! With updated Roof and Hardwood Flooring, the main floor offers pot lights throughout, a large sunlit living room, into large kitchen area with ample countertop and storage space, combined dining area and walkout to deck and fenced rear yard. Second floor has four large Bedrooms, Closets in all and hardwood throughout and an updated Bathroom featuring Glass shower, stone counter and walls. The Finished Basement, with pot lights throughout, Provides Ample Living Space For All Sized families with an extra Bedroom, 4-piece bathroom and a large living space with a +1-kitchen potential and combined Laundry and Utility room off to the side. This large corner lot offers an all fenced and landscaped front, side and backyard, ample entertaining space, three season deck, shed and ample parking space. This desirable property is just Minutes To Shops, Schools, Recreation Centre And Quick Access To Hwy 410, 407 & 401. Don't miss a great opportunity & Home! (id:61852)
RE/MAX All-Stars Realty Inc.
7514 Black Walnut Trail
Mississauga, Ontario
Exciting Opportunity To Own A Wonderful, Fully Updated, Turn-Key Home On One Of The Largest Lots In The Charming Community of Lisgar! This 3 Bedroom Semi Has Been Renovated From Top to Bottom and Is Truly Move-In Ready. Enjoy A Functional Layout with Open Concept Kitchen, Living and Dining Perfect For Entertaining Or Spending Time With Family. The Upper Floor Features Large, Functional Bedrooms With Ample Storage Including a Large Walk-In Closet In Primary Bedroom Along With Sought After Two Full 4 Piece Upper Floor Bathrooms. Step Out To The Absolutely Stunning Backyard Which Offers Immense Tranquility and Privacy With Towering Pines and Lush Landscaping in This Personal Paradise. The Large Patio and Deck are Ready For Summer Fun With Loved Ones While Escaping Busy City Life With No Neighbours in Sight! Looking For a Walkable Community For Your Next Home? Search No Further; All Big Box Stores, Shops, Banking, Restaurants, LCBO, Pharmacy, Gas & Convenience & More Are Just A Short Walk Away, While Also Located Among Parks, Trails, Great Schools. Commuting Is Also a Breeze With Lisgar GO Station A Short Walk Away & 401/407/403 all Very Close By To Get Downtown With Plenty Of Parking Compared to Other Semis From The Large Pie-Shaped Lot! (id:61852)
Keller Williams Real Estate Associates
455 Parklane Road
Oakville, Ontario
PRIVATE RAVINE LOT BACKING ONTO MARTINDALE PARK! Welcome to 455 Parklane Road, an exquisitely maintained 4+1 bedroom family home nestled in the heart of College Park. Situated on an oversized pie-shaped ravine lot with no rear neighbours, this home offers incredible privacy. A stone's throw from Sheridan College and close to top-rated schools like Holy Trinity CSS, White Oaks SS (IB), Gaetan-Gervais SS, and Munn's PS, this location is perfect for growing families. Inside, the thoughtfully designed main level is perfect for everyday living and entertaining, featuring open concept living and dining areas, family room with woodburning fireplace and walkout to an elevated deck, powder room, and a laundry room with side yard access. The updated kitchen offers granite countertops, stainless steel appliances, hardwood flooring, and sunny breakfast area with a huge pantry and second walkout to deck. Upstairs, the spacious primary bedroom offers a walk-in closet and three-piece ensuite, while three additional bedrooms share an upgraded spa-inspired four-piece main bath. The finished basement provides flexible living space, complete with a large recreation room with gas fireplace, fifth/guest bedroom, home office or den, and ample storage. Additional details include California shutters, motorized blinds on both patio doors, a double garage with backyard access, and professionally landscaped front and rear yards (2024) enhancing curb appeal. Step outside to your own backyard retreat, where the expansive elevated, covered deck is ideal for outdoor dining and relaxing, rain or shine. Backing directly onto Martindale Park, families will love the easy access to a playground, splashpad, and open fields. Enjoy the best of suburban living in this family-friendly community close to parks, trails, shopping, golf, transit, highways, and everyday amenities. (id:61852)
Royal LePage Real Estate Services Ltd.
44 - 8 Lakelawn Road
Grimsby, Ontario
Experience the charm and convenience of lakeside living with this recently updated 3-bedroom, 2-bathroom, 2-story townhouse in the sought-after "Grimsby by the Lake" community. Offering a perfect combination of modern upgrades and thoughtful functionality, this home is ready for you to move in and enjoy. Step into the wide-open living room, where natural light flows seamlessly through to the kitchen, located at the back of the home. Sliding doors lead to a spacious backyard, which opens up to a truly rare feature a double-car garage. Only four units in the entire community offer this exceptional amenity, adding convenience and value.Upstairs, you'll discover three generously sized bedrooms, including a primary bedroom with an impressive walk-in closet. The thoughtful layout provides both comfort and space, making it ideal for families or professionals alike.The property also features a side-door entrance leading to an unfinished basement, offering endless possibilities for storage, a personal touch, or even an in-law suite. Opportunities like this don't come around often! With its prime location, updated interior, and rare features, this townhouse is a must-see. Schedule your showing today and envision yourself enjoying the best of Grimsby by the Lake! (id:61852)
RE/MAX Escarpment Realty Inc.
17 Highcrest Road
Caledon, Ontario
Welcome to your dream estate at 17 Highcrest Rd, nestled in the prestigious Palgrave community of Caledon. Surrounded by multi-million-dollar homes, this luxurious bungalow offers the perfect blend of elegance and comfort.Step into the grand foyer, featuring a soaring moulded ceiling with intricate plaster crown moulding and a skylight, setting the tone for the exquisite craftsmanship throughout the home. The spacious living areas are bathed in natural light from stunning palladium windows, complemented by cozy fireplace that create a warm and inviting ambiance.The gourmet kitchen boasts high-end built-in appliances and French sliding doors that open to an expansive stone patio, perfect for entertaining. The primary bedroom is a private sanctuary, complete with its own fireplace and jacuzzi. Each of the four bedrooms features its own ensuite washroom, ensuring privacy and comfort for the entire family.The main family room impresses with a massive windows, enhancing the homes grandeur. Outside, the fully fenced heated saltwater pool offers the ultimate retreat, set within a lush Approx. 2.6 acre lot. An oversized driveway provides ample parking for you and your guests.Additional features include solid wood doors and excellent insulation, offering remarkable soundproofing for added tranquility. The finished basement includes a sauna, inviting your personal touch.This estate is more than just a home, it is a luxurious (id:61852)
RE/MAX Realty Specialists Inc.
82 Leander Street
Brampton, Ontario
Step into your next family home. This corner lot has sun from morning to evening, beautiful spacious backyard with inground pool & 2 sheds. Plenty of room to play & entertain. Inside enjoy generously sized rooms throughout, including 5 bedrooms, large eat-in kitchen, separate dining room with bay window, and living room with a fireplace. The family room with fireplace & walk out to yard. The finished basement includes 1x3 pc & offers excellent potential for future basement apartment or in-law suite. A rare opportunity in a prime Brampton location. (id:61852)
Century 21 Millennium Inc.
243 Beechfield Crescent
Orangeville, Ontario
Welcome home to this beautifully maintained all brick, two storey residence nestled in one of Orangeville's most desirable neighbourhoods. Thoughtfully designed with a spacious, carpet-free layout, this home is perfect for growing families or multi-generational living. Bamboo hardwood flooring flows throughout most of the main level and the entire upper floor, adding warmth and elegance to the space. Step into the open concept formal living and dining room, where a large picture window fills the room with natural light an inviting setting for hosting guests in style. The eat-in kitchen is located at the back of the home and offers a convenient walk-out to the back deck, making outdoor dining and entertaining a breeze. A separate family room provides a comfortable space for everyday living. A convenient two piece powder room and main level laundry with access to the garage add everyday practicality to this functional floor plan. Upstairs, you will find four generous-sized bedrooms, including a spacious primary suite complete with a large walk-in closet and a private three piece ensuite. A four piece bathroom serves the additional bedrooms, offering convenience for the whole family. The fully finished lower level adds exceptional value, featuring its own kitchen, a spacious rec room with a cozy gas fireplace, a four piece bathroom, and a walk-up to the attached two car garage making it ideal for in-law suite potential. Outside, enjoy a fully fenced pie shaped backyard, ideal for kids, pets, or simply relaxing in your own private space. Don't miss your chance to own this exceptional home in a family-friendly community with easy access to parks, schools, shopping, and all of Orangeville's local amenities. Windows (2018), Roof (2019), 3 updated bathrooms (2020), New deck (2022), Furnace/AC (2023) (id:61852)
Royal LePage Rcr Realty
33 - 1 Leggott Avenue
Barrie, Ontario
Built in 2018 by Mason Homes with Modern upgrades throughout, this Townhome corner unit is a must see in South Barrie. The Ground floor features a private bedroom with 4-pc ensuite that is ideal for guests/family or can be used as a private office. The Main floor is open concept and an entertainers dream. The kitchen has upgraded cabinets, high-end stainless steel appliances with a gas range, granite countertops and a large pantry. The dining is combined with kitchen and has a walkout to a spacious and private terrace with natural gas BBQ. Large living room with surrounding windows and endless ways to rearrange furniture and steps to the powder room.The top floor has the Master bedroom with a renovated 4-pc ensuite and custom organizer his/her closets. The master is completely private as the top floor is a split bedroom layout creating an ultimate oasis. A sizeable laundry room centred in the middle for easy access and a large second bedroom with its own 4-pc ensuite.The Upgraded basement is perfect for an In-law suite, recreational room or combined with the ground floor bedroom, it has potential as a rental income with a door installed on main floor for complete separation. Includes a kitchenette with Stainless steel appliances and a washer/dryer. This home is upgraded with smart home devices (Smart Locks, nest Thermostat & Garage Door opener) This beauty is one of the few townhomes that not only a has a two car garage, but a private 2 car driveway for a total of 4 parking spots and ample space for storage.This family-friendly community of 38 units surrounds a children's playground and provides owners with visitors parking. Conveniently Located just minutes from highway 400, GO Station, public transit and beach/lake. Perfect for young families as walking distance to public/catholic schools. All amenities within reach which include retail plazas, Costco, Walmart, parks and restaurants.This townhome is a first homebuyers dream that shouldn't be missed! (id:61852)
International Realty Firm
32 Chaucer Crescent
Barrie, Ontario
Welcome to 32 Chaucer Crescent, located in lovely neighbourhood of Letitia Heights, Barrie! This freshly update home boasts brand-new flooring, Freshly painted though out giving it a modern and inviting feel. The kitchen shines with a new unused dishwasher and stove, ready for your culinary adventures. Step outside to the beautifully upgraded patio from living area, perfect for relaxing or entertaining in the backyard. Plus enjoy the versatility of a partially finished basement, offering extra space to suit your needs. Don't miss out on this fantastic opportunity. (id:61852)
Royal LePage Porritt Real Estate
3155 St Amant Road
Severn, Ontario
Discover this charming and well-maintained 3 Bedroom, 1 Bathroom home set on a peaceful, private lot on just over an acre. Spacious bedrooms offer plenty of comfort and flexibility for families, guests, or a home office. The heart of the home features a cozy dining room with a beautiful Napoleon fireplace, perfect for gathering and creating warm memories. In the living room, enjoy the ambiance of a Napoleon stove and direct access to the outdoors through the patio doors. This home is truly move-in ready, offering a perfect blend of comfort, and character. Conveniently located close to amenities, yet surrounded by nature with endless year-round recreation nearby hiking, skiing, boating and more! Don't miss your chance to own this inviting retreat with space, style and serenity! (id:61852)
Keller Williams Experience Realty
43 Waterhouse Way
Richmond Hill, Ontario
Welcome to this family home situated in the desirable Westbrook community. Featuring 3700 finished sqft of thoughtfully designed living space. This expansive home offers 4+2 bedrooms, 3.1 bathrooms providing ample space for families of all sizes. The main floor features a bright and open living and dining room combination, complete with elegant hardwood floors, smooth ceilings, and crown molding. The chefs kitchen offers granite countertops with matching backsplash, a gas cooktop, undermount double sink and lighting adding to its modern appeal. The oversized eat-in area features smooth ceilings, wainscoting, and offers a walk-out to your private backyard oasis. Adjacent is a cozy family room with a fireplace insert, creating the ideal spot to relax. A main-floor office offers flexibility to work from home, with the potential to convert into an additional bedroom if desired. As you make your way up the timeless winding staircase with wrought iron pickets, the oversized master suite impresses with a large custom walk-in closet and a 4-piece ensuite with granite countertops. Three additional oversized bedrooms share an updated 4-piece bathroom with dual vanities, granite countertops and a frameless glass shower. Enjoy the ultimate convenience of a thoughtfully placed upper-level laundry making laundry day simpler and more efficient for the whole family. The fully finished lower level expands your living space with a rec room large enough to accommodate large gatherings and features a gas fireplace for cozy nights. As an additional benefit, there are two bedrooms perfect for guests or extended family and a dedicated area for a den or home gym. The home extends its charm outdoors with a private backyard oasis, perfect for unwinding after a long day or enjoying weekend barbecues. This residence is not just a house, but a place where lasting memories will be made, offering the perfect blend of community convenience and the tranquility of a cherished home. (id:61852)
Keller Williams Experience Realty
48 Johnson Road
Aurora, Ontario
Welcome to this quaint and cozy 3-bedroom bungalow nestled on a peaceful, kid-friendly street perfect for young families, downsizers, or first-time buyers. This home exudes warmth and character, featuring a functional layout with a bright and airy family/living room. Outside, enjoy a large private driveway, a well-maintained yard, and the charm of mature trees and a welcoming neighborhood. Side entrance allows for potential conversion to in law suite or rental potential. Located just steps from parks, schools, and all the essentials, this home combines comfort, convenience, and community. Dont miss the opportunity to own this hidden gem in a sought-after location! (id:61852)
Home Choice Realty Inc.
135 Hartford Crescent
Newmarket, Ontario
Fantastic 3 Bedroom Townhouse In Desirable Summerhill South. Great Layout W/ Awesome Southwest View From Breakfast Area, Main Floor Deck & Living Room. Kitchen Has Custom Backsplash, Maple Cabinets.Fantastic 3 Bedroom Townhouse In Desirable Summerhill South. Great Layout W/ Awesome Southwest View From Breakfast Area, Main Floor Deck & Living Room. Kitchen Has Custom Backsplash, Maple Cabinets. (id:61852)
Right At Home Realty
6643 3rd Line
New Tecumseth, Ontario
This stunning 6-bedroom, 6-bathroom bungalow on 10 acres just north of King offers luxurious living with the convenience of nearby amenities. The property is a rare find, featuring a barn with paddocks for animals, a spacious 35x60 ft shop, a 40x60 ft coverall, and an expansive gravel yard space. Inside, the beautifully designed home boasts a grand open-concept kitchen and family room, perfect for entertaining. Four of the five main-floor bedrooms include private en suites, while the primary suite offers a large ensuite, walk-in closet, and in-room laundry. The partially finished basement features heated floors, a bedroom and bathroom, a large gym area, and a reinforced concrete/rebar room designed for secure storage. Step outside to a fully landscaped backyard oasis, complete with an inground pool and hot tub, creating the perfect retreat. Extras: Hot Water Tank (Owned), Septic Tank Pumped (October 2024), In-Floor Heating In Basement. (id:61852)
Coldwell Banker Ronan Realty
1710 - 38 Gandhi Lane
Markham, Ontario
Pavilia Condos by Times Group Corporation Located at the prestigious intersection of Highway 7 and Bayview Avenue. This luxury building offers incredible convenience in a prime Markham location next to Richmond Hill. This bright and spacious 1+1 bedroom unit with view of Downtown Toronto skyline. Featuring 9' ceiling and a functional open-concept layout. The den, complete with a sliding frosted glass door, can easily serve as a second bedroom or private office. Enjoy modern finishes throughout, including laminate flooring, upgraded quartz kitchen countertop and matching backsplash, upgraded quartz countertop on bathroom vanity. Conveniently situated with Viva Transit at your doorstep and just minutes from Highways 407 and 404. Surrounded by restaurants, banks, and shopping plazas, just steps to everything you need. Includes 1 parking space and 1 locker. (id:61852)
Intercity Realty Inc.
27 Emerald Heights Drive
Whitchurch-Stouffville, Ontario
Welcome to 27 Emerald Heights Drive, a fully renovated luxury home nestled in the prestigious Emerald Hills Golf Club gated community. Premium lot backing directly onto the 8th hole, this rare gem offers breathtaking panoramic views of the rolling fairways from your private, professionally landscaped backyard with two-level Ipe wood deck *The elegant stone exterior and professionally landscaped front yard offer curb appeal and a warm welcome into this exquisite residence *Over 3,100 SF above grade plus additional 1,500 SF a walk-out professionally finished basement, thoughtfully designed for refined living and entertaining *10' ceilings on main floor, 9' ceilings on upper and lower levels, office on main floor *Imported 18 X 24 Italian marble/porcelain flooring *Two-sided designer fireplace in the dining area *Chefs dream kitchen with extended cabinetry, quartz counters, display units, crown molding & high-end fixtures *Elegant 15 waffle ceiling in the library with wainscoting *Rich hardwood flooring throughout the entire house *Walk-out finished basement with additional living space for family or guests *This private, resort-style community offers exceptional amenities with a lower monthly condo fee of $962, covering water, sewage, community snow removal, and full access to the clubhouse, swimming pool, hot tub, sauna, tennis courts, fitness center, meeting room, party room with kitchen, outdoor childrens playground, and more... (id:61852)
RE/MAX Hallmark Realty Ltd.
3576 Bur Oak Avenue
Markham, Ontario
BRAND NEW!!! Expertly crafted by renowned builder Lindvest, this luxurious detached home is located in the highly sought-after Markham South Cornell community, seamlessly blending luxury living, natural beauty, and ultimate convenience. Top Educational Resources: This area boasts some of the provinces best schools, such as Bill Hogarth Secondary School (Grades 9-12), ranked 19th out of 689 schools by Fraser Institute, providing an outstanding learning environment for children. Natural Environment: Surrounded by stunning natural parks and premium wooded areas, this location offers picturesque walking trails, providing a tranquil outdoor space for you and your family. Convenient Amenities: Just minutes walk to top-rated schools, community center, hospital, restaurants, and shopping centers, ensuring all essentials are within easy reach. Transportation Accessibility: Effortless access to major highways, close to Highways 7 and 407, with convenient public transit options for a hassle-free commute. Property Highlights: Spacious 5 Bedrooms & 5 Washrooms Facing Ravine, including 1 in-law suite on the main floor. 2,970 sqft, bright with practical layout. Double car garaged plus two car driveway parking spot. Ample sunlight in all bedrooms. 9 ft ceilings on 1st & 2nd flr, and hardwood floors throughout, Smooth Ceilings, High end finishes, Upgraded Kitchen With Island This exquisite residence is the perfect choice for those seeking a premium lifestyle (id:61852)
Nu Stream Realty (Toronto) Inc.
18 Frank Kelly Drive
East Gwillimbury, Ontario
Welcome to this truly exceptionaly beautifull designed dream home, located on a prestigious st. in the highly sought-after Holland Landing community. Peaceful, family-friendly neighborhood. An impressive blend of comfort & luxury. 5+2 spacious bedrooms. Nearly 5,000 sqft. of total living spaceincl. professionally finished 1,500 sqft. walk-out basement Ideal for extended families & income-generating opportunities.Main level 10 ft. & Second level 9 ft. ceilings, enhanced with elegant waffle & tray ceilings create an impression of even greater height . Intelligent design, expansive windows, and large entryways beautifully illuminated by natural light, creating a bright, open & sunfilled.Gourmet kitchen with quartz countertops, oversized island, two-tier upper cabinetry, pantry, SS appliances, and a convenient faucet waterline. Main floor office.Upstairs, 4 generously sized bedrooms - (2 primary suites) with large closets. Main primary with two walk-in closets, spa-inspired 6-piece ensuite, freestanding tub and glass-enclosed shower. Second-floor loft with balcony ideal for a bright home office, library, or lounge area. Convenience second-floor laundry room.2-bedroom bright walk-out basement with private entrance, full kitchen, custom cabinetry, pot lights, full bathroom & own washer/dryer. Additionally, a separate bachelor suite in the basement with a custom closet and full bathroom provides flexible space for extended family, guests, or a home gym. Elegant iron picket staircase, engineered hardwood flooring on all three levels, blinds, Central vacuum system, high-efficiency A/C, an OWNED hot water tank, water softener system, remote-controlled garage - a fully fenced backyard. Minutes from Hwy 404, 400 Yonge Street, GO Train, Costco, Upper Canada Mall and other amenities This stunning, home offers all in one. A true gem. Dont miss this rare opportunityyour dream home awaits! 18frankkelly.ca (id:61852)
RE/MAX One Realty
80 Colucci Drive
Vaughan, Ontario
A Rare Find - 2 Lots in Prestigious Weston Downs Neighbourhood! The property's configuration allows for immense flexibility. Retaining the existing home offers the charm of a ready-built structure with an established presence, perfect for those who value tradition and convenience. For developers, the property offers two fully serviced building lots with the potential to design and construct two new custom single family homes tailored to modern preferences. The existing home built in 1986 sits on an impressive 124 feet frontage by a depth of 130 feet(0.356 acre) . The home welcomes you with beautifully appointed formal living and dining rooms, ideal for hosting guests or enjoying family gatherings, leading into an open-concept kitchen and great room. The dedicated office provides a quiet yet inspiring space for work. The second level offers three generously sized bedrooms, each space designed with space and comfort in mind. The primary suite is a true sanctuary, featuring an ensuite with a luxurious sauna for relaxation. The property boasts a spacious three-car garage paired with an expansive driveway, offering ample parking for residents and visitors alike. For development purposes, each of the two lots measures 60 feet in Frontage with a Depth of 130 feet with each lot individually serviced with Water, Hydro, Gas & Sewer, providing a seamless development process. Whether you are an end-user seeking a perfect place to call home, an astute investor looking for promising returns, or a developer eager for a project in a desirable area, with the dual-home option amplifying profitability, this property has both immediate & future potential. Nestled in a peaceful and well-connected neighbourhood, enjoy convenient access to local amenities, grocery stores, schools and shopping centres. Additionally, it provides excellent connectivity to GTA locations through Vaughan's Metropolitan Centre Station and proximity to Highway 400, with connections to Highways 401, 407, and 427! (id:61852)
RE/MAX Experts
56 Farmstead Drive
Clarington, Ontario
Corner unit in great area of Bowmanville, perfect home for new home buyers, investors or downsizers. Great Layout withbedroom in basement with door entry to garage, great for home office also. Very spacious and well thought out floor plan. Close to allamenities, and 401 great for commuters. (id:61852)
RE/MAX Community Realty Inc.


