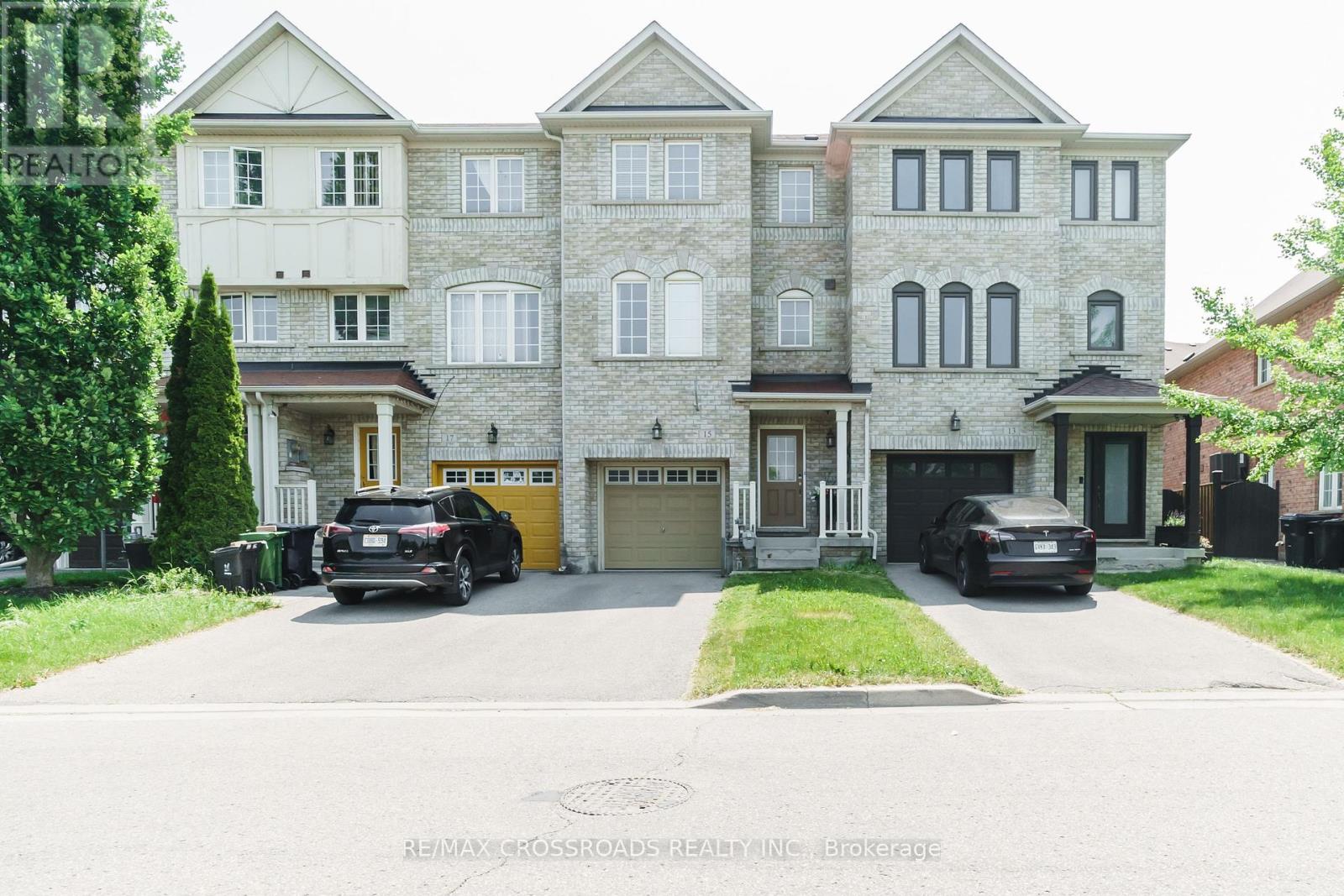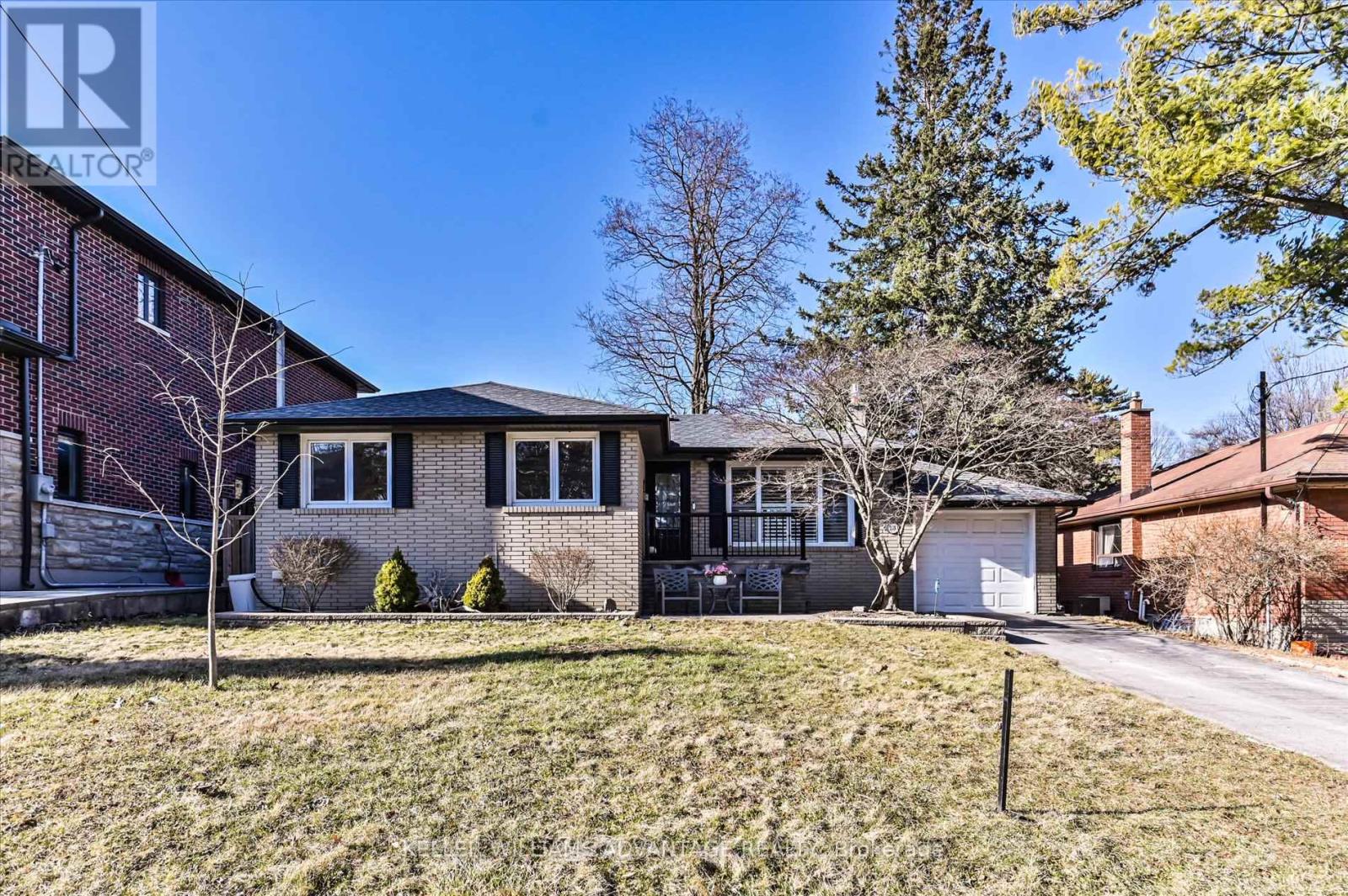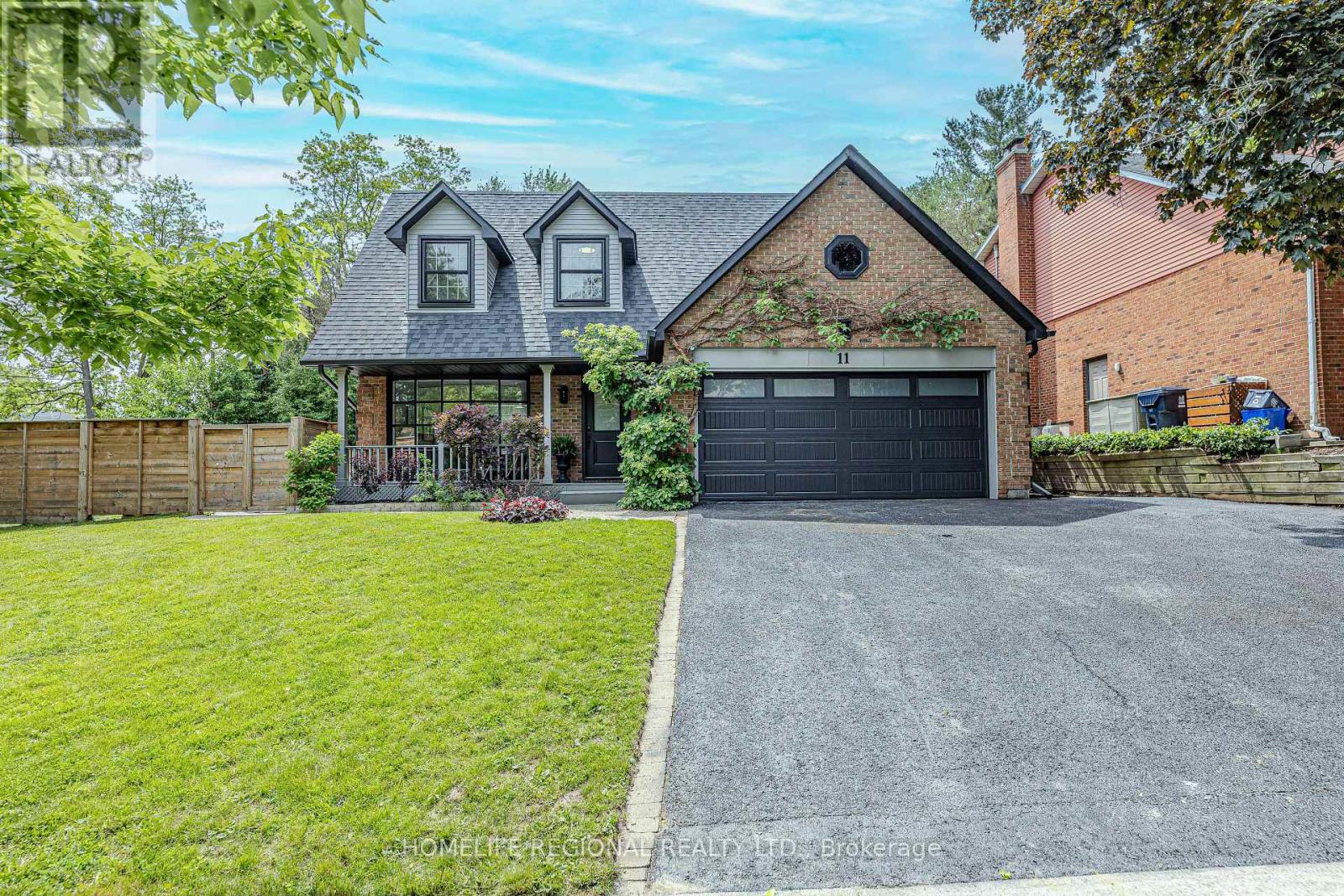85 Shannon Road
East Gwillimbury, Ontario
Tired of looking at cookie cutter homes? Whether you're downsizing or just entering the market, this is the perfect opportunity. With 3 bedrooms on the upper level plus a 4th on the main floor, there's room for everyone! Main floor family room is so cozy with gas fireplace and is perfect for hosting with walk out to deck and fenced backyard. Additional entry to side yard just off the spacious 4th bedroom. This layout offers so much living space with dining and living room off of kitchen. Beautiful basement offers additional living space and playroom which is newly finished with pot lights, vinyl flooring and separate laundry room. Sitting on picturesque, no-exit street surrounded by trails and nature. Quick 2 minute walk to the tennis courts or follow the nature trail to the library and pickle ball court. You will never have to worry about parking with the double garage and a driveway that fits 6 cars! This is the perfect next step to suit all phases of life. (id:61852)
Royal LePage Rcr Realty
12329 York Durham Line
Uxbridge, Ontario
Welcome To 12329 York Durham Line, Located In A Charming Rural Community In Uxbridge. Set On A Private 2.5 Acres, This Exceptionally Renovated 3+1 Bedroom, 3 Bathroom Home Offers 4,200 Square Feet Of Beautifully Finished Living Space Perfectly Designed For A Large Family Looking For A Peaceful Country Lifestyle. The Long, Private Driveway Leads To The Perfect Home, Featuring A Detached 2-Car, 1,200sf (40ft x 30ft) Garage With The Versatility To Be Used As A Heated Workshop For The Family Toys. Perfect For A Hobbyists Or Home-Based Businesses Alike. The Home Has Been Totally Renovated Throughout By The Owner, As Well As A 600sf Addition To Transform This Ultra Impressive Home. The Large Windows Throughout Makes The Sun-Filled Custom Kitchen, Dining And Living Areas The Heart Of The Home. The Large Family Room With Vaulted Ceiling Has A Seamless Walk-Out To A Oversized 600sf (42ft x 14ft) Patio With Expansive Views. The Backyard Retreat Complete With Gazebo/Bar And Firepit Makes This Property A Nature Lovers Dream. The Spacious Primary Suite With Walk-In Closet And 4-Piece Ensuite Resides On The Main Floor Of The Home Along With The 2nd And 3rd Bedrooms. The Lower Levels Of The Home Include Another Three Walkouts From The Home, With An Additional 4th Bedroom, A 4-Piece Bathroom, Laundry Room, Large Gymnasium/Fitness Area And An Additional Large Recreation Room. This One-Of-A-Kind Property Has Something For Everybody. This Home Is A Must See!!! (id:61852)
Exp Realty
5 Chant Crescent
Markham, Ontario
Steps to Top Ranking William Berczy Public School (with Gifted Program). *** Set on a Generous 60.5 ft x 125.4 ft Lot, This Detached Home Offers 3 Bedrooms on the Main Level and 2 Additional Bedrooms in the Walk-Up Basement. *** Top School Zone from Elementary to High School, Including William Berczy Public School (with Gifted Program), Unionville High School, and Within the Boundary of St. Augustine Catholic High School. Pierre Elliott Trudeau High School (French Immersion). *** Walk-Up Basement with Separate Entrance to Large Recreation Rooms + Two Additional Bedrooms. Excellent Potential Rental Income. *** Enjoy Views of the Private Backyard. *** Close to Too Good Pond, Unionville Main Street Library, Art Gallery, Shops, Restaurants, and Parks. (id:61852)
Homelife Landmark Realty Inc.
88 Bonny Meadows Drive
Aurora, Ontario
Elegant and Modern Fully Renovated Family Home in a High-Demand Area of Aurora. This bright and spacious residence is ideal for a growing or multi-generational family, featuring five generously sized bedrooms and four bathrooms.Enjoy a modern open-concept kitchen equipped with brand-new, high-quality stainless steel appliances B/I. An extra-large deck is perfect for entertaining, while the beautifully landscaped front yard connects to a fully fenced and private backyard.The one-bedroom walk-out suite on the lower level, complete with a new kitchen, new appliances,second set of washers and dryers, renovated 3-piece bath, is the perfect opportunity for an in-law suite or as a potential rental income source to cover a significant portion of your mortgage.The property also includes a double garage with additional driveway parking spaces. This home is conveniently located within walking distance of highly rated schools, parks, trails, and transit. About $300,000 spent in renovations (id:61852)
Century 21 Leading Edge Realty Inc.
15 Oates Drive
Toronto, Ontario
Welcome home to this beautifully maintained 3-bedroom, 3-bathroom freehold townhouse built by renowned builder Monarch. Located in the highly desirable Clairlea-Birchmount neighbourhood, this approximately 1,915 sq.ft. family home offers an exceptional lifestyle facing a serene park and playground, ideal for young families and professionals alike. Step inside to discover hardwood flooring, and an elegant oak staircase, giving the space a warm, modern feel. The spacious, open-concept kitchen boasts premium stainless steel appliances, sleek granite countertops, contemporary backsplash, and ample cabinetry-perfect for cooking enthusiasts and entertaining guests. Relax in the inviting living area flooded with natural light, or enjoy family meals in the dedicated dining space. Each of the generously sized bedrooms provides comfort and tranquility, with the primary bedroom featuring ample closet space and plenty of room to unwind. The fully fenced backyard is a private retreat, ideal for summer barbecues, gardening, or just enjoying some quiet outdoor time. Added convenience with direct garage access, plus driveway parking. Located in a vibrant and friendly community near Warden and St. Clair East, you're just minutes away from Warden TTC Subway Station, major highways, reputable schools, public library, grocery stores, Tim Hortons, shopping, and numerous parks and trails such as Warden Woods and the Gus Harris Trail. Meticulously maintained and upgraded, this home offers the perfect blend of modern conveniences and a superb location. Don't miss out on this exceptional opportunity to call this lovely townhouse your home! (id:61852)
RE/MAX Crossroads Realty Inc.
1052 King Street E
Oshawa, Ontario
Welcome to one of the largest lots in the neighborhood , a rare half-acre (73x316) property offering exceptional space, privacy, and potential. Ideal for first-time homebuyers, growing families, or investors, this well-maintained all-brick home features 3+2 bedrooms and 2 full bathrooms, solid bones, hardwood floors awaiting your personal touch, and mature trees that provide both beauty and shade throughout the year. The expansive lot includes a detached garage with drive-around access, a utility shed with a ramp, and two fully fenced areas, perfect for pets, children, gardening, or hosting family gatherings.The main floor offers a spacious living room with a gas fireplace, two generously sized bedrooms with a walk-in closet, and a full bathroom. Spacious kitchen, equipped with stainless steel appliances, opens to a bright dining area with access to the large Deck. A separate entrance leads to a partially finished basement suite with an ensuite bathroom, providing the potential for an in-law suite or future rental income. The expansive backyard offers ample space for future expansion, allowing you to customize the property as your needs evolve.Upstairs, the oversized third bedroom offers plenty of room and an additional nook that could be transformed into a cozy reading area or quiet retreat.Enjoy the outdoors with a hot tub (as-is), and take advantage of the location just 10 minutes from the lake, and highway 401 with walking distance to public and Catholic schools, as well as places of worship. With minor cosmetic updates, this property presents an excellent opportunity to create your dream home with room to grow (id:61852)
Century 21 Innovative Realty Inc.
764 Westdale Street
Oshawa, Ontario
Welcome to this Bright and Well Maintained Bungalow in a Family-Friendly Neighborhood! This charming 3+1 bedroom bungalow offers warmth, space and comfort in a peaceful, family-friendly neighborhood. Step into a bright interior featuring an eat-kitchen with a bay window and a cozy, spacious Living Room complete with its own bay window, and a welcoming fireplace. Enjoy outdoor living with a newer built deck (2024), a freshly sealed driveway (May 2025), and a massive, partially private backyard--ideal for entertaining, gardening, or simply relaxing. A handy shed provides extra storage. Located just steps from public transit, and close to schools, shopping, and everyday amenities. Close to a hospital, and conveniently near a small airport--perfect for the aviation enthusiasts. Don't miss your chance to call this lovingly maintained home yours! (id:61852)
Royal LePage Connect Realty
100 Ashbury Boulevard
Ajax, Ontario
Spectacular Lakeside Living Backing onto Protected Greenbelt!!! 4+1 Bedrooms | 6 Bathrooms | Over 4,200 Sq Ft of Living Space. Welcome to an exceptional opportunity in Ajax sought-after Lakeside community, where tranquility and nature blend in perfect harmony. Located on a premium, oversized corner lot at the end of a quiet cul-de-sac, this stunning home offers over 3,000 sq ft above grade, plus a professionally finished basement. With rare privacy and direct access to nature, this property offers unmatched peace and just steps from the waterfront. From the moment you arrive, the widened natural stone entryway sets the tone: quality craftsmanship, thoughtful upgrades, and spacious design for elegant yet functional living. The main floor features rich hardwood flooring and abundant natural light. A grand formal dining room is perfect for special occasions, while the sun-filled living room and oversized family room offer space to relax and entertain. At the heart of the home is a chef-inspired kitchen with sleek cabinetry, granite countertops, and a large centre island, ideal for family meals and gatherings. Upstairs, all bedrooms include renovated bathrooms, combining comfort and convenience. The finished basement expands the living space with a massive recreation and entertainment area, built-in kitchenette, full gym, three-piece bath, and a fifth bedroom with ensuite, perfect for guests or multigenerational living. Step outside to a private backyard retreat with a spacious deck overlooking protected green space, custom stone patio, beautifully landscaped gardens, and an above-ground saltwater pool to enjoy the summer to the fullest. Direct access to the scenic Lakeside Trail brings the outdoors to your doorstep. Experience the ultimate in Lakeside living. Your dream home awaits. (id:61852)
Revel Realty Inc.
228 Island Road
Toronto, Ontario
Offers Anytime! Open House June 21 & 22nd, 2-4PM. Welcome to 228 Island Rd. A beautifully renovated bungalow situated in a quaint pocket in the West Rouge Community. A mature Japanese Maple welcomes you on the front yard and leads you up the stone interlock front patio. Step in to an open-concept living/dining/kitchen space that allows your family to hang out together on the main floor. Rich hardwood floors, recessed lighting, over-sized living room window, gas fireplace with remote are just some of the features. The kitchen has been opened up while maintaining plenty of cabinet and storage space. Chef-grade appliances, breakfast bar, granite counters, under-mount sink and neutral backsplash offer a luxurious cooking experience. And if you prefer, step out the dining room to a large (composite- no maintenance needed) 2-tier deck perfect for lounging and entertaining. Connect your BBQ to the Gas line hook-up in the backyard, so you never have to worry about propane tanks! Grow your own vegetables in the backyard garden beds. Main floor bath has large Skylight that floods the room with natural sunlight. Venture down to the bright and fully finished basement, offering a brick gas fireplace, exposed feature brick wall, 3 pc bathroom with glass shower, desk area and a separate laundry/utility room. Handy shed in backyard for all your gardening tools, and fully fence yard to keep your kids and pets safe. Ideal location to walk to Rouge Beach Park. Superb location, 2 Min away from the Hwy 401. (id:61852)
Keller Williams Advantage Realty
5 Bateman Court
Whitby, Ontario
This home is a SHOWSTOPPER! Nothing to do but move in to this 4 bedroom 3 bathroom home, with an EPIC backyard POOL OASIS. With almost 3900 sf of finished space, no expense was spared bringing this home to a whole new level! A newly renovated 14' X14' pool access flex space actually doubles up as a clever BBQ kitchen prep space. It contains a separate fridge freezer, contemporary cabinetry and leads to the laundry area, powder room and garage. Thoughtfully updated with an open concept flow, rich hardwood, newer trim, moulding, pot lights throughout and the list goes on. The upscale kitchen is pure perfection for foodies and entertainers, with quartz countertops, backsplash, stainless steel appliances, tons of cupboard and counter space. The pantry and coffee bar, extends into the family room where you can cozy up next to the fireplace or unwind with your favourite drink. The dining room keeps the vibe going and opens up to a second family room. Step out into to the backyard oasis to the stunning pool, gazebo lounge area for the ultimate outdoor hangouts. Upstairs leads you to the tranquil primary suite with a luxury spa-like ensuite and a custom walk-in closet. A total of 4 bedrooms offer plenty of space for family or guests. Need even more room? The fully finished basement is ready to go with a huge rec-room wired for surround sound, a soundproof ceiling, bar, fireplace, more pot lights, an office area, workshop and bonus area ideal for a home gym setup or a teen retreat. This Energy Smart Home is also equipped with a new furnace/central air, new triple pane windows/trim, R60 attic insulation and Category 6 cable inside and out leading to the pool cabana. The insulated 2 car garage with a brand new double door has loads of built-in storage. Located in Lynde Creek, one of Whitby's most family-friendly communities, you're close to top schools, parks, shopping, and everything you need. See attached feature sheet! See virtual tour! (id:61852)
RE/MAX Hallmark Realty Ltd.
11 Jean Dempsey Gate
Toronto, Ontario
Move in ready, stunning 4+1 bedroom home on a corner lot in a quiet neighborhood, close to great schools including an all French School. Port Union GO, University of Toronto Scarborough Campus, easy acess to 401. Walk to parks, transit, restaurants and entertainment. Newly renovated 2025 top to bottom, new bathrooms, new floors, new kitchen counters, new roof, new patio windows, new front door, new garage door & opener, etc. Ultra private south backyard oasis with your own 32 by 16 inground pool (new 2025 liner) and a hot tub. Large deck, plenty of space, beautiful landscaping, L shaped yard with privacy fence and mature trees, perfect for entertaining both family and friends. Beautiful layout, sunny rooms, modern kitchen with stunning granite countertops and solarium, stainless steel appliances Kitchen Aid, Samsung & Frigidaire (fridge, gas stove, 2022 dishwasher, microwave). Wood burning fireplace on the main floor. Upstairs 4 bedrooms, primary bedroom features a walk-in closet and 4 pc ensuite (Kohler vanity, Toto toilet, tub/shower). Potential for 5th bedroom over the garage. Modern basement nanny suite with a new bathroom (washer & dryer), 1 bedroom, oversized living room, gorgeous kitchen with stunning quartz countertops, all stainless steel GE appliances (fridge, stove with double oven, dishwasher) as well as a walkout to a private armour stone patio with 8ft of glass windows. Gas fireplace. 2 car garage plus large driveway. (id:61852)
Homelife Regional Realty Ltd.
1107 - 15 Baseball Place
Toronto, Ontario
THE BEST VIEW IN THE CITY - Breathtaking City Views in South Riverdale. Welcome to Riverside Square, where contemporary living meets unparalleled views in the heart of South Riverdale. This spacious 755 sq ft 2-bedroom + den, 2-bathroom condo offers the perfect combination of style, comfort, and convenience of an owned parking spot and storage locker. From the moment you step inside, you'll be captivated by the sweeping, unobstructed southwest-facing views featuring both the iconic Toronto city skyline and serene water views. Whether you're enjoying a cup of coffee on your expansive 110 sq ft balcony or entertaining guests, these vistas are sure to impress. The modern and open-concept layout includes a fully equipped kitchen with sleek finishes, spacious living and dining areas, and a versatile den that can be used as an office. The two well-sized bedrooms offer plenty of natural light, and the two full bathrooms provide ultimate convenience and comfort. The building offers top-notch amenities including a full sized gym, 24-hr concierge, rooftop pool and deck with BBQ's, and a party room. Plus, with easy access to public transit and the DVP, commuting to and from the city has never been easier. Don't miss out on this rare opportunity to live in one of the most sought-after locations in Toronto. Book your showing today and experience the lifestyle that Riverside Square has to offer (id:61852)
Century 21 Leading Edge Realty Inc.











