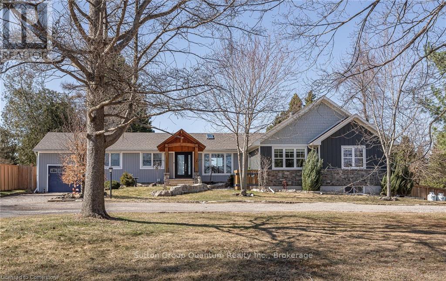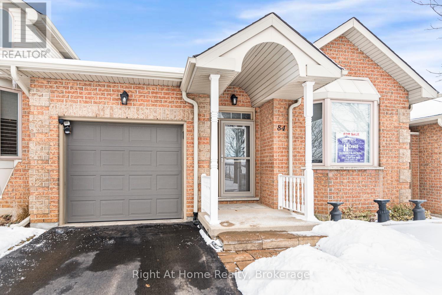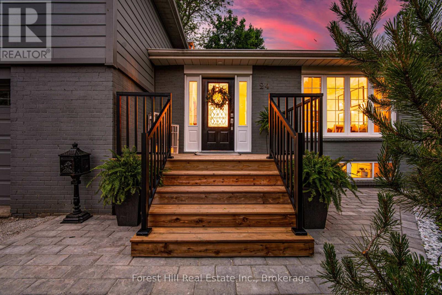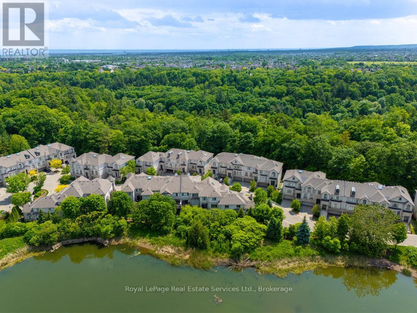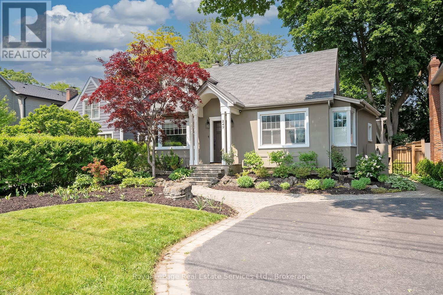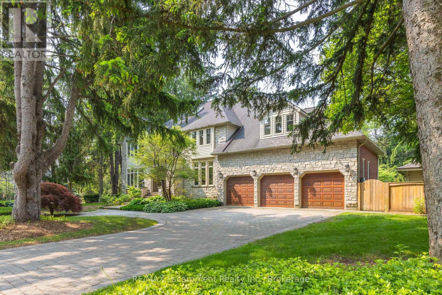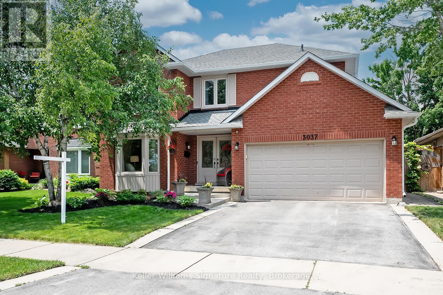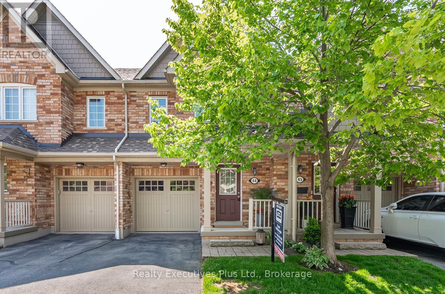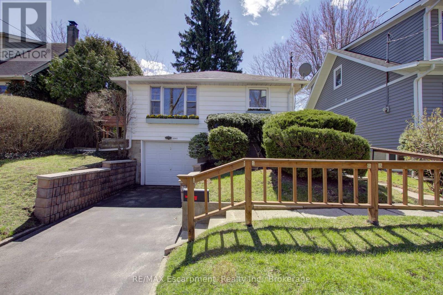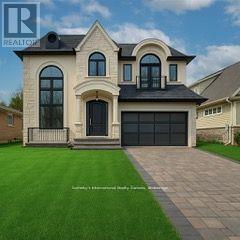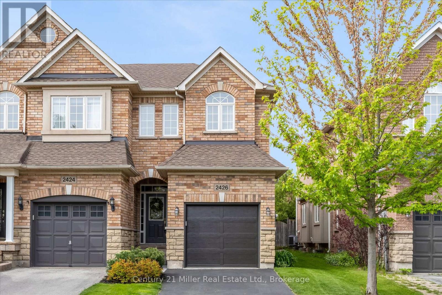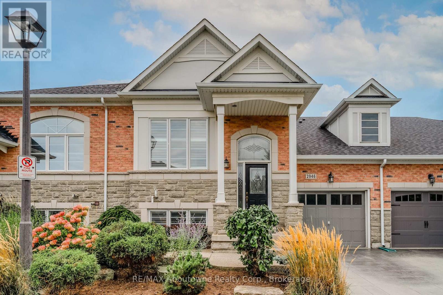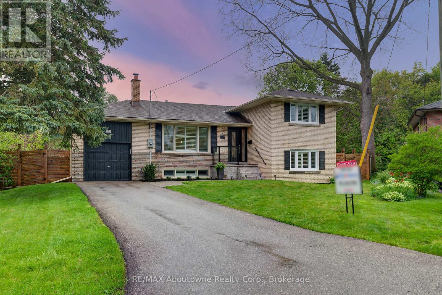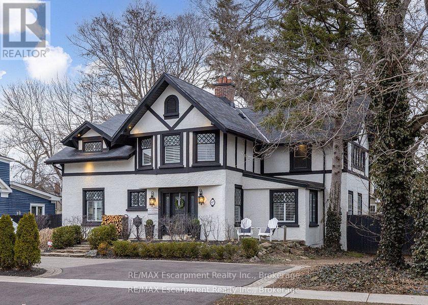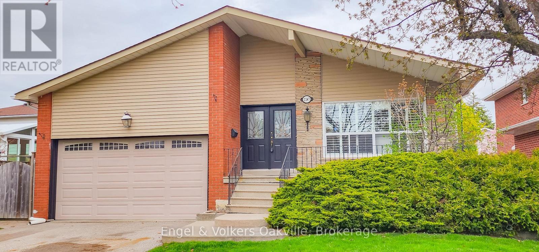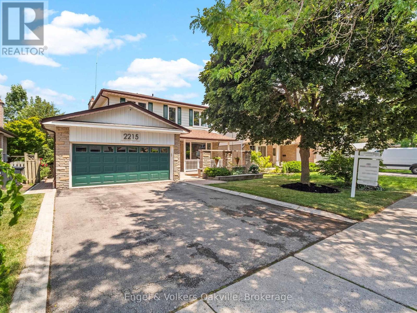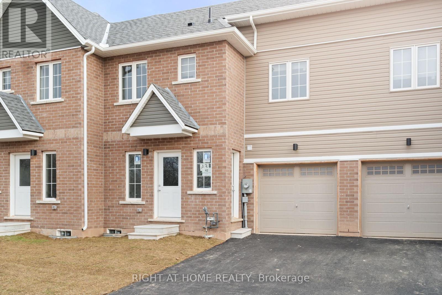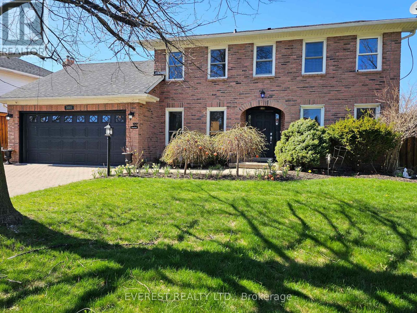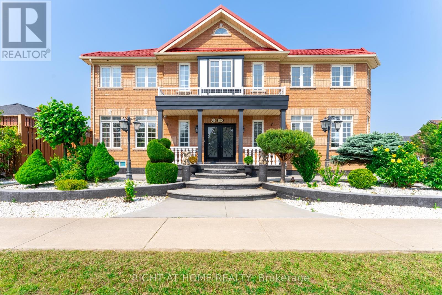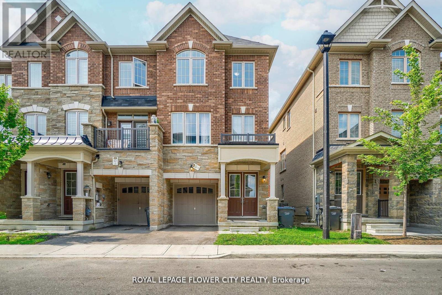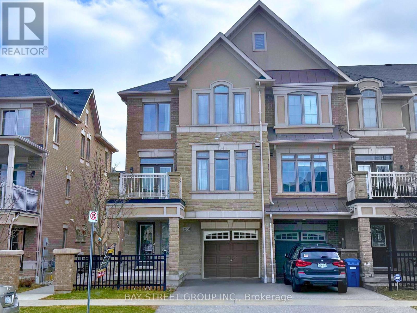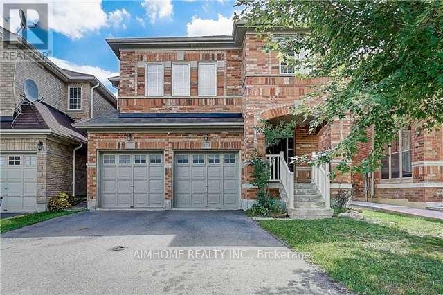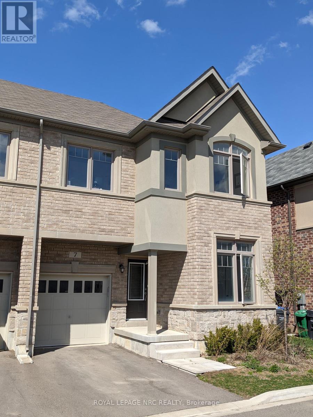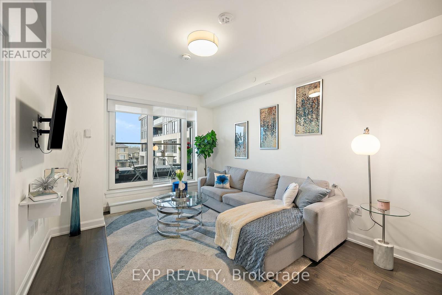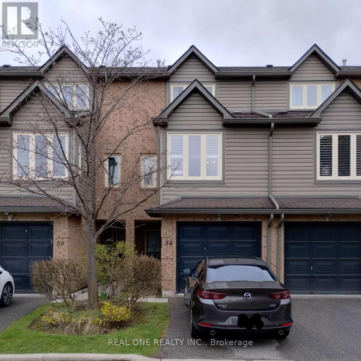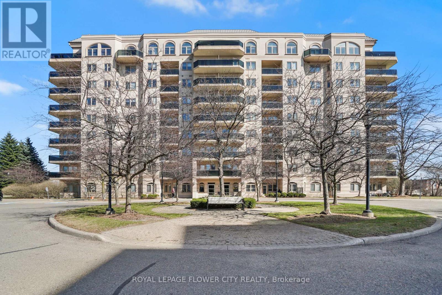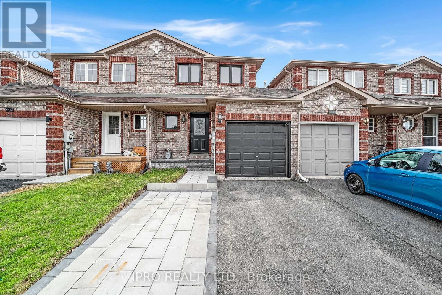35 Beach Avenue E
Norfolk, Ontario
Wake up to the view of the lake. Beachfront property for sale in Long Point Ontario with a panoramic view of Lake Erie .This is a Rare opportunity to own a beachfront location. This Open Concept Cottage has three Bedrooms and 1 three Piece Bathroom. Stone fireplace with a large family room facing the beach. This original three season cottage includes all wood interior, a front porch and a beautifully treed lot. Take your evening strolls with pink and orange sunsets down the beaches. This home is set on an extra-large beach lot with plenty of parking and lots of room for a volleyball net, BBQ area, firepit and more It has a separate garage and ample 10 car parking. Lot dimensions are 70.07ft x 199.65 ft 70.06 ft x 199.51 ft. Being sold as is where is. Insulated mechanical room in crawl space with water pump. Cottage is on septic. (id:61852)
RE/MAX Escarpment Realty Inc.
19 Coulthard Boulevard
Cambridge, Ontario
Discover refined living in the heart of Fiddlesticks with this stunning **3-bedroom, 2.1-bath** two-storey detached home at 19 Coulthard Boulevard. Designed for comfort and functionality, this 1,730 sq ft residence boasts elegant curb appeal, modern finishes, and a thoughtful layout tailored to dynamic family living. The neutral brick and crisp siding set a welcoming tone, complemented by large windows that invite natural light. A single-car driveway and attached garage provide secure parking and storage.Step inside to an open-plan main floor designed for seamless entertaining and everyday ease, while the upper level offers **three spacious bedrooms**, including a tranquil primary suite with an ensuite bath. AC 2022, Roof 2017, The private outdoor space is perfect for summer gatherings and relaxation, while the **covered front porch offers a welcoming retreat to enjoy morning coffee or unwind in the evening**. The **Unfinished basement features a dedicated workshop**, ideal for hobbyists or extra storage. Enjoy unparalleled convenience with direct access to Witmer Park, top-rated schools, places of worship, and a variety of shopping and dining options. Families will appreciate nearby attractions such as **Shades Mills Conservation Area**, offering **swimming, fishing, canoeing, and scenic hiking trails**, and **Witmer Park**, a **serene green space with well-maintained trails for walking and jogging**. Outdoor enthusiasts can explore **Cambridge to Paris Rail Trail, Mill Run Trail, and Bob McMullen Linear Trail**, perfect for biking and hiking - easy access to Highway 401**, commuting and weekend getaways are effortless. Whether strolling neighborhood trails, attending local events, or commuting to Waterloos tech sector, this home delivers an ideal balance of tranquility and connectivity. Make it yours today! (id:61852)
Right At Home Realty
307 8th Concession Road E
Hamilton, Ontario
Nestled on a serene one acre lot in Carlisle, this extensively renovated 2100 sq ft bungalow offers the perfect blend of luxury, functionality, and thoughtful design. Completely transformed just four years ago, an additional 1200 sq ft was seamlessly integrated into the original 900 sq ft leaving no detail overlooked. The high-end kitchen features a large centre island and premium appliances, including an induction range, quad refrigerator/freezer etc. The spacious great room has soaring vaulted and beamed ceilings, floor to ceiling windows offering a stunning backyard view. A striking Muskoka granite fireplace is the focal point. In the basement you will find a large multi-purpose room that is presently used as a commercial kitchen but could be transformed into a studio, craft room, etc. The basement has potential as a nanny or in-law suite with a separate walk-up entrance. Step outside from the great room or the kitchen, to a large, covered outdoor living space that overlooks an inground salt-water pool! Amazing sunsets! Don't miss this opportunity! (id:61852)
Sutton Group Quantum Realty Inc.
84 Greentrail Drive W
Hamilton, Ontario
Nicely Maintained Home in the Coveted Twenty Place Community! Situated in the one of most sought-after adult -lifestyle communities, this beautiful 2 bedroom, two bathrooms home offers the comfort and worry free lifestyle. Brick exterior ,paved driveway, attached garage, wooden raised deck and new fence with a gate for privacy, gas BBQ, setting for relaxation and gatherings. Open concept living space with a good size kitchen, overlooking living and dinning area, and walk out to rear deck. Key updates include; new fence(2024)new furnace(2024)roof and eaves(2019)new windows(triple glazed) and new back door(2020).Partially finished basement offers a workshop and allows for additional living space to be added and ample of storage space. Well organized club house feature ;indoor pool, sauna, gym, darts, billiard room, party room, outdoor patio, pickleball/tennis courts, shuffleboard and more. Condo fee include; Building insurance, exterior maintenance,common area maintenance, water, TV/internet, grass cutting and snow removal. (id:61852)
Right At Home Realty
24 Upminster Crescent
Toronto, Ontario
Welcome to 24 Upminster Crescent, Sitting on a premium oversized 56ft lot. A truly captivating 4+1 bedroom home with over 3000sqft of livable space. Nestled in one of Etobicoke's most cherished hidden gem neighbourhoods. From the moment you arrive, you'll be swept away by its personality, warmth, and thoughtfully curated design. Featuring 3 generous bedrooms on the main floor, plus a stunning private loft retreat with a luxurious ensuite (heated floors & towel rack) and a one-of-a-kind dressing room this home redefines lifestyle living. Enjoy your morning coffee overlooking the lush, uninterrupted beauty of West Deane Park and Mimico Creek a rare million-dollar Ravine view that feels like a cottage escape in the city. The heart of the home is a sun-drenched, skylit eat in kitchen that opens onto a beautifully landscaped backyard with an English garden feel, natural stone patio, and a lookout patio, perfect for sunsets, wine and stargazing. The lower level features a spacious family/games room, a huge designer laundry room with extensive counter space and storage making laundry enjoyable, and a chic New York-style in-law suite complete with a full kitchen and above ground windows making it ideal for multi-generational living or income potential. Limitless potential this unforgettable property is a must see. You wont find another like it. (id:61852)
Forest Hill Real Estate Inc.
2139 Hunt Crescent
Burlington, Ontario
Welcome to 2139 Hunt Crescent, a truly special home nestled in one of Burlingtons most family-friendly and desirable neighbourhoods Headon Forest. Located just minutes from top-rated schools, parks, trails, shopping, and commuter routes, this move-in-ready home offers the perfect balance of convenience and charm. This isn't just a house; it's the kind of place where lasting memories are made, and families grow. Set on a quiet crescent surrounded by mature trees, parks, and top-rated schools, this beautifully updated 3-bedroom home offers the perfect blend of comfort, space, and community.Inside, you'll find a bright and open layout with a warm, welcoming feel. The main floor features an open-concept living and dining space, an updated eat-in kitchen with quartz countertops and stainless steel appliances, and gorgeous hardwood floors throughout.Upstairs, the bedrooms are generously sized, and you'll find two full bathrooms, including a fully renovated main bath with stylish, modern touches.The finished basement has been recently upgraded with luxury vinyl flooring and fresh paint, making it an ideal rec room, play area, or home office. Step outside into an oversized, fully fenced backyardperfect for BBQs, family gatherings, and playtime. A playset is ready for the kids, and a shed offers convenient storage.With nearly $100,000 in recent updates, this home is completely move-in ready and designed for easy family living.This is more than just a great propertyits a home that offers a lifestyle. One where kids can walk to school, play safely outside, and families feel part of a true community.Don't miss the chance to make this beautiful, turn-key home yours. Don't miss your chance to own this upgraded gem in Headon Forest! (id:61852)
Right At Home Realty
34 - 2400 Neyagawa Boulevard
Oakville, Ontario
Sophisticated, tastefully updated, executive townhome backing onto greenspace and a pond with no rear neighbours in an upscale community. Situated on a private street that is surrounded by the sprawling 16 Mile Creek park and trail network. Extensive upgrade list available via virtual tour & attachments. Timeless curb appeal with stone and stucco exterior and manicured gardens. Bright welcoming foyer with high ceilings, modern light fixture, double closet and front door with stained glass, sidelights and transom window. Living room boasts hardwood, crown moulding, and stunning feature wall with Valor gas fireplace with quartz surround. High end kitchen with large peninsula with bar seating that opens to living room & breakfast room. Stainless steel Kitchenaid appliances, pot lighting, pendant lighting, custom cabinets, backsplash, and quartz counters. Adjacent breakfast room with hardwood and walkout to deck overlooking pond and greenspace. Pass through from kitchen leads to the spacious dining room with sconce lighting, recessed ceiling and crown moulding. Wood stairs with runner and bannister with metal spindles and overhead skylight lead you to the upper level. Primary bedroom features two walk-in closets, wall of built-in closets and beautiful views. Unwind in the 4pc ensuite with quartz counter vanity, separate tub & separate shower overlooking greenspace. Two additional large bedrooms, main bath and convenient laundry room on upper level. Lower level is above grade with inside entry from the garage, ample storage and 2 piece bath. Recreation room with high ceilings, California shutters, and walk-out to back patio. Double wide driveway and garage (parking for 6 cars total). Deck can be expanded or improved, with credit available for owner from condo corporation (ask listing agent). Exceptional location with easy access to hospital, amenities, restaurants, and unparalleled 16 Mile Creek trail network (steps away). Upgrade list attached & via virtual tour link. (id:61852)
Royal LePage Real Estate Services Ltd.
247 Allan Street
Oakville, Ontario
Beautifully renovated, move-in ready family home overlooking Wallace Park in prime Old Oakville offers over 2,900 sq.ft. total living space with 3+1 bedrooms and 2.5 baths. Beautiful light-filled main floor with handy front Den with fireplace. Charming Family Room addition with fireplace and french door walk-out to deck & patio. Casual Dining Room adjacent white kitchen with quartz counters and stainless steel appliances. Hardwood floors throughout. Dramatic Primary Bedroom with 13-foot vaulted ceilings and extensive built-in closets. The second floor features two further bedrooms and nicely renovated family bathroom. Side entry from driveway with mudroom. Fully renovated basement ('20) with separate entry, 4th Bedroom or Gym/Office, Play Room, lovely new Laundry area and new 3-Pc Bathroom. Step outside to your private backyard oasis featuring a new deck ('23), fence ('22) and inground pool with a new liner, heater, filter & pump -perfect for summer entertaining! New furnace and AC ('20). Newly painted exterior and new front door ('24). New sewer line ('21). This meticulously maintained home offers turn-key living in one of Oakville's most desirable family neighborhoods. Steps Wallace Park tennis & skating; OTCC indoor pool. Walk to New Cental School, GO, Whole Foods, Downtown Oakville, the lake & harbour. Don't miss! (id:61852)
Royal LePage Real Estate Services Ltd.
212 Poplar Drive
Oakville, Ontario
A rare blend of elegance, comfort, and secluded luxury awaits in prestigious Southeast Oakville. Set on an exceptional deep lot framed by mature trees and meticulous landscaping, this exquisite five-bedroom, six-bathroom residence delivers generous finished living space of 6,736 square feet paired with finely crafted outdoor amenities.The heart of the home centers around a designer kitchen with high-end appliances, custom cabinetry, and striking stone countertopsideal for everyday meals or sophisticated entertaining. Three fireplaces, deluxe hardwood flooring, intricate wall moldings, crown detailing, and expansive pot lighting contribute to a consistent atmosphere of refined warmth. Skylights gently invite natural light, while custom blinds and shutters offer both privacy and style.The main floor flows seamlessly from a formal living and dining area to a spacious family room overlooking the backyard retreat. A private office with built-in cabinetry provides the perfect solution for those working from home in timeless style.Upstairs, five bedrooms await including a tranquil primary suite boasting a serene sitting area and five-piece ensuite designed for indulgence. The fully finished lower level enhances the homes versatility, featuring a media room, recreation space, entertainment room, and an additional full bathroom.Step outdoors to discover a custom gunite saltwater pool with integrated hot tub, surrounded by extensive stonework and lush planting a space worthy of any resort brochure. Located within walking distance of top-ranked schools, public transit, and premium shopping, this distinguished home promises a lifestyle where sophistication meets everyday ease and where weekend pool parties might just become your signature event. LUXURY CERTIFIED. (id:61852)
RE/MAX Escarpment Realty Inc.
3037 Headon Forest Drive
Burlington, Ontario
Welcome to this beautiful family home nestled in the highly sought-after Headon Forest neighbourhood, where charm, community, and convenience come together. Located on a quiet street that is walking distance to trails, bike path, scenic parks, shopping, schools and transit. This home sits on an impressive lot and offers approximately 2,503 square feet of living space. Inside the freshly painted house, hardwood floors flow throughout the main level, where a bright, open-concept layout seamlessly connects the living and dining areas to a well-appointed kitchen featuring stainless steel appliances, gas stove, double wall oven, granite countertop, tile backsplash, built in under mount lighting, large island and a walkout to the private backyard. This warm and inviting home offers 4 bedrooms, 3 bathrooms, main floor laundry with inside entry to the garage, and a cozy family room with a new gas fireplace. The spacious primary suite includes a 4-piece ensuite, while three additional bedrooms and another 4-piece bathroom provide space for the whole family. Step outside to a fully fenced backyard retreat with a hot tub, deck, privacy fence, mature trees and lush green space ideal for family fun, peaceful evenings, or summer entertaining. A rare find in a friendly, established community, this is the perfect forever home for those seeking comfort, space, and lifestyle. (id:61852)
Keller Williams Signature Realty
44 - 233 Duskywing Way
Oakville, Ontario
Nestled in the sought-after community of The Woodlands this beautiful Daniels built former Model Home , 3 large bdrms, 4 baths, plus a finished basement with walkout offers approx. 2,000 sq.ft. of finished living space & backs onto 25 acres of protected forest! Enlarged interlock patio with concrete porch invites you into to the spacious main floor with crown moulding throughout, ceramic floor entrance and kitchen leading to gleaming hardwoods in open concept living and dining room connected to kitchen, providing ideal layout for socializing and entertaining. Sliding doors to custom 13'.8"x9' wooden deck with privacy fence. Whether you're sipping morning coffee, hosting a barbq or enjoying peace and quiet, the outdoor area of this home offers endless possibilities for relaxation and enjoyment. Kitchen upgraded with brand new SS fridge, stove and DW, energy efficient and reliable. Stunning granite countertops, large centre island, plenty of cabinetry. Conveniently located powder room completes this floor. Moving up to the 2nd flr, you'll find 3 spacious bedrooms, his and hers closets in primary bdrm with 4 pce ensuite, the other 2 bdrms ideal for children, guests or home office also offer ample closet space and lrge windows. A 4 pce bath with ceramic floor and backsplash services these bedrooms. Fully finished LL with walkout, customize to suite your lifestyle! Finished laundry room with brand new Maytag Washer/Dryer with laundry tub and full 4 pce bathroom provides convenience and functionality. Private driveway and attached garage, custom cabinetry and interior entry. Additional visitors parking in close proximity. This home offers an ideal living environment for those who appreciate both the beauty of the outdoors and comfort of modern living. Walking trails! Birds! Nature! This is a property that you simply cannot afford to miss! Excellent public transportation options, nearby GO station, schools, grocery stores, movie theatres, highway access, it's all here! (id:61852)
Realty Executives Plus Ltd.
1060 Brook View Avenue
Burlington, Ontario
Charming 3 bedroom detached Aldershot bungalow with stunning views of the Royal Botanical Gardens' Hendrie Valley! This home is bright and cheerful and has been lovingly maintained by one family. Pride of ownership is apparent. With 3 bedrooms, a kitchen, dining and living room all on one level, you will find the layout both practical and inviting. The basement offers some additional living and storage space that can be further developed. Find a rough in and plumbing for a 3 pc bath in the basement along with access to the garage and a bedroom and storage room that could be further developed. The roof was replaced in 2013 and came with a 25 year warranty. The lot provides a beautiful and peaceful sanctuary for those who love nature. Bird watching is a frequent activity for those in this neighbourhood as the RBG is home to a diverse range of species due to its various habitats. This location offers a rare opportunity to escape the city while still having easy access to all its conveniences. Jump on the highway or train at the GO Station, or walk to historic Easterbrooks, popular Cherryhill Gate and concerts in the garden at the RBG! (id:61852)
RE/MAX Escarpment Realty Inc.
142 - 445 Ontario Street S
Milton, Ontario
This beautifully upgraded 3 bedroom, 3 bathroom townhouse offers 1,575 sqft of stylish, functional living in Miltons desirable Abbeys on the Sixteenth community by Bucci Homes. With modern finishes and thoughtful updates throughout, this home delivers comfort, convenience, and quality in a prime location. The open-concept main floor features 9 ceilings, LED lighting, and fresh paint (2024). The upgraded kitchen boasts quartz countertops, stainless steel appliances, a large island, and plenty of storage ideal for entertaining and everyday use. The living/dining area walks out to a private balcony, perfect for BBQ, creating a cozy indoor-outdoor flow. Upstairs, a spacious family room offers flexibility for a home office or lounge, and leads to a private terrace. The primary bedroom features an expanded walk-in closet and a modern ensuite bath with glass shower enclosure. Two additional bedrooms are currently combined into one oversized room but can be easily separated again. A full bathroom and upper-level laundry with front-load washer and dryer add convenience. Tech and utility upgrades include Cat 6 ethernet in every room, a belt drive quiet garage door opener with phone access, water line and extra outlets in the garage, and updated modern door casings and baseboard trim throughout. Located in Miltons Timberlea neighborhood, close to schools, parks, shopping, restaurants, highways, and the GO Station, this move-in ready home is the perfect blend of style and smart upgrades. (id:61852)
Town Or Country Real Estate (Halton) Ltd.
2457 Ventura Drive
Oakville, Ontario
Set on a quiet, tree-lined street in one of Oakville's most sought-after neighborhoods, this custom home blends fine craftsmanship with everyday practicality. Inside, a show-stopping front room soars nearly 20 feet from floor to ceiling, making space for a statement chandelier that can be admired from the second-floor overlook. Throughout Dining area, Kitchen and Great room, 11-ft ceilings and hardwood floors enhance the airy feel, while well-placed windows invite natural light without sacrificing privacy. The chefs kitchen anchors the space with a quartz-topped island and a professional-grade gas range perfect for cooks who value both performance and style. Upstairs, high ceilings crown four well-proportioned bedrooms; the principal suite adds a walk-in closet and a spa-inspired five-piece ensuite. Need flexibility? The finished, walk-out-ready basement delivers a generous recreation zone, full bath, and organized storage ideal for movie nights, a home gym, or extended-stay guests. Step outside to a private backyard edged by mature trees. Just beyond the fence, a community trail winds through greenery offering a tranquil backdrop for morning jogs, relaxed evening strolls, or quiet moments with nature. Families will appreciate the Oakville Trafalgar school catchment, nearby parks, local shops and dining, and swift access to the QEW/403. Few recent sales combine a walk-out lower level, soaring main-floor ceilings, and trail adjacency in one turnkey package. Schedule a private showing to experience how thoughtful design meets real-world function in this coveted pocket of Oakville. (id:61852)
Sotheby's International Realty Canada
142 - 445 Ontario Street S
Milton, Ontario
This beautifully upgraded 3 bedroom, 3 bathroom townhouse offers 1,575 sqft of stylish, functional living in Miltons desirable Abbeys on the Sixteenth community by Bucci Homes. With modern finishes and thoughtful updates throughout, this home delivers comfort, convenience, and quality in a prime location. The open-concept main floor features 9 ceilings, LED lighting, and fresh paint (2024). The upgraded kitchen boasts quartz countertops, stainless steel appliances, a large island, and plenty of storage ideal for entertaining and everyday use. The living/dining area walks out to a private balcony, perfect for BBQ, creating a cozy indoor-outdoor flow. Upstairs, a spacious family room offers flexibility for a home office or lounge, and leads to a private terrace. The primary bedroom features an expanded walk-in closet and a modern ensuite bath with glass shower enclosure. Two additional bedrooms are currently combined into one oversized room but can be easily separated again. A full bathroom and upper-level laundry with front-load washer and dryer add convenience. Tech and utility upgrades include Cat 6 ethernet in every room, a belt drive quiet garage door opener with phone access, water line and extra outlets in the garage, and updated modern door casings and baseboard trim throughout. Located in Miltons Timberlea neighborhood, close to schools, parks, shopping, restaurants, highways, and the GO Station, this move-in ready home is the perfect blend of style and smart upgrades. (id:61852)
Town Or Country Real Estate (Halton) Ltd.
2426 Felhaber Crescent
Oakville, Ontario
Welcome to your ideal home in the highly sought-after Joshua Creek neighbourhood of Oakville! This charming semi-detached, three-bedroom home is perfect for families seeking comfort and convenience. As you step inside, you'll be greeted by a warm and inviting atmosphere, showcasing a well-maintained interior that's ready for you to make it your own. The spacious living area flows seamlessly into the dining space, ideal for entertaining or cozy family gatherings. The updated kitchen is a true highlight, featuring modern appliances and stylish finishes that will inspire your culinary adventures. The primary ensuite has also been beautifully updated, offering a luxurious retreat for relaxation. The finished basement adds versatile space for a playroom, home office, or media area, providing extra room for all your needs. Step outside to your private backyard oasis, featuring a lovely deck complete with an awning, perfect for enjoying summer barbecues or relaxing with a book under the shade. With two-car parking on the driveway plus a garage, you'll never have to worry about parking space. One of the standout features of this location is its proximity to top-rated schools. Just a short walk away, you'll find the renowned IRHS Secondary School and Joshua Creek Public School, making morning drop-offs a breeze. Plus, with amenities, highways, and shopping all close by, you'll have everything you need right at your fingertips. This home has been lovingly cared for and is ready for its next chapter. Don't miss the opportunity to make it yours! Schedule a showing today and experience the perfect blend of comfort, convenience, and community in Joshua Creek. (id:61852)
Century 21 Miller Real Estate Ltd.
2946 Singleton Common
Burlington, Ontario
Welcome to this stunning freehold raised bungalow, perfectly situated on a peaceful lot backing onto serene green space. Boasting approximately 2,215 square feet of beautifully finished living space, this 2-bedroom, 3-bathroom home combines elegance, comfort, and functionality. The open-concept main level features hardwood flooring, soaring 9-foot ceilings, and an abundance of natural light throughout. The modern white kitchen is a chefs delight, complete with stainless steel appliances, granite countertops, and a spacious pantry. Entertain with ease in the generous living and dining areas, which flow seamlessly to a private backyard oasis. The primary suite offers a tranquil escape, highlighted by a luxurious 5-piece ensuite and a walk-in closet. A second bedroom, full 3-piece bath, and convenient main-floor laundry complete the main level. The bright walk-out lower level is ideal for relaxation or entertaining, featuring large windows, a cozy family room with gas fireplace, a 4-piece bathroom, a versatile den, and plenty of storage space. Outside, enjoy a single-car garage with excellent storage, a stamped concrete driveway, and a beautifully landscaped backyard with a large wood deck, aggregate concrete patio, and low-maintenance perennial gardens. Located in the highly sought-after Millcroft community, this home is close to all amenities while offering a quiet, nature-filled setting. Recent updates include a new furnace and air conditioner (2022), as well as updated shingles (2019). (id:61852)
RE/MAX Aboutowne Realty Corp.
255 Wales Crescent
Oakville, Ontario
Beautifully updated 4-level side-split on a quiet, family-friendly crescent just a few blocks from the lake and Coronation Park! This spacious home offers 4 bedrooms, 2 full bathrooms, and a stylish open-concept design ideal for modern family living. The custom kitchen features stainless steel appliances, quartz countertops, a breakfast bar, and ample cabinetry. , pot lights, and newer exterior doors.The main living area flows seamlessly to the outdoors with sliding patio doors leading to a large, two-tier deck overlooking a private, fully fenced backyard. The outdoor space is perfect for entertaining and relaxing, complete with stone patios and privacy screening for added comfort and seclusion. A convenient side door provides additional access to the yard.Luxurious bathrooms, custom closets, R60 insulation, newer fencing, and thoughtful upgrades make this home truly move-in ready. Located in a highly desirable neighbourhood with excellent local schools, including 7 public, 5 Catholic, and 1 private school. This area offers exceptional educational opportunities with special programs such as French Immersion, International Baccalaureate, Christian, and Advanced Placement at both the elementary and secondary level.Close to top-rated schools, lakefront parks, shopping, and transit, this is the perfect place to call home! (id:61852)
RE/MAX Aboutowne Realty Corp.
407 Trafalgar Road
Oakville, Ontario
Steeped in history and much admired, this classic home feels current and captivates with its fresh black and white Tudor exterior and sophisticatedly modern interiors. Beautifully landscaped with the elegant circular driveway leading to stone steps and a front terrace. The large foyer welcomes you with porcelain floors and a classic Rumford fireplace. Form and function align throughout the main level with excellent flow between the large principal rooms as an abundance of natural light streams through the windows. The timeless white kitchen is a true chefs delight with quartz countertops, large centre island and built-in luxe appliances. The kitchen is central to the indulgent family room and the formal dining room, each with its own fireplace, making this home ideal for entertaining family and friends. On the upper level, you are greeted by the oversized principal suite with fireplace, walk-in closet and 5-piece ensuite with freestanding tub. The vaulted ceilings are adorned with original beams. Three additional bedrooms and a charming main bathroom complete this level. The renovated lower level provides additional spaces to relax or host a party with a large recreation room with stylish millwork and fireplace, a wine cellar, gym, and sleek laundry room. The backyard is large and private, relax in the hot tub surrounded by mature trees and offering a spacious deck and ample grassy areas for children to play! Located in the prestigious Trafalgar heritage district with Whole Foods, GO train, Downtown Oakville shops and restaurants and the Lake all just a stroll away. This elegant gem is the perfect place to enjoy all that Oakville has to offer! Plans available for new attached garage/mudroom and adding office/flex space behind. (id:61852)
RE/MAX Escarpment Realty Inc.
2247 Malden Court
Mississauga, Ontario
Attention RENOVATORS! Welcome to 2247 Malden Court, located in the prime and tranquil neighborhood of Sheridan Homelands. This beautiful 4-bedroom home is perfect for families and offers ample space to create lasting memories. One of the standout features is the meticulously maintained GUNITE POOL, beautifully surrounded by armor stone, providing a perfect oasis for relaxation and entertainment. The kitchen is well-appointed and ready for your personal touches, allowing you to create the culinary space of your dreams.With its spacious layout and inviting ambiance, this home is an excellent opportunity for those looking to renovate and make it their own. Dont miss out on the chance to transform this property into your dream home! (id:61852)
Engel & Volkers Oakville
2215 Springfield Court
Mississauga, Ontario
Fantastic multi-family opportunity in the highly sought-after Sheridan Homelands. Over 3,000+ sqft of updated space, redone in 2020, offers a perfect blend of lifestyle, convenience, and accessibility. Easy access to the QEW, 5 min away from Clarkson Go, and within close proximity to the city! Enjoy easy commuting and steps away from parks, shopping, and fantastic schools! Very spacious main level, a naturally bright living/dining space and a fantastic family room to sit back and relax in front of the gas fireplace. 4 large bedrooms upstairs, including a primary suite with a spa-like ensuite bath, and ample wardrobe space. The lower level contains a LEGAL, fully-finished separate dwelling unit with its own entrance, featuring an additional 2 bedrooms, bathroom, kitchen, laundry, and family room. Potential for a 3rd bedroom/dwelling unit. Ideal for rental income or an in-law suite. Many thoughtful designs throughout, including a heated workshop/garage with plenty of industrial steel storage shelves, built-in wired and wireless network, and pre-wired 7.2 sound system in the family room. NEW furnace & A/AC with integrated HRV + an Ecobee eco smart thermostat. Soundproofing between rental unit and main floor. (id:61852)
Engel & Volkers Oakville
5 George St Street W
Havelock-Belmont-Methuen, Ontario
Nice 1 Bedroom Apartment Above.A Retail Store, The unit was Renovated From Top To Bottom last year, New Kitchen, Fridge, Stove, New Floor, New Bathroom And Freshly Painted. The Unit Is Available Aug,1st or might be last week of July. Hydro, water Is Extra $175 A Month. (id:61852)
Keller Williams Co-Elevation Realty
42 Waterleaf Tr E
Welland, Ontario
This Welland townhouse not only offers a prime location next to the Welland Canal and next to downtown core in the region of Niagara, it's only 20 minutes from Niagara Falls one of the world wonders. it also boasts a front door separate entrance with basement ruff in's ready to be fully finished, providing an extra layer of space for entertainment, relaxation as additional living space or rental additional income. Embrace the versatility of this added feature, creating a home that suits your lifestyle seamlessly. Explore the possibilities and envision the perfect blend of comfort and functionality in this inviting townhouse with 3 Bed, 2 Bath. (id:61852)
Right At Home Realty
8 Stokes Road
Brant, Ontario
Stunning 4-Bedroom Home in Prime Paris Location. Priced to Sell! This nearly 3000 sq ft home offers an exceptional layout with 4 spacious bedrooms and 4 bathrooms, including 2 master suites ideal for large or extended families. Featuring a large open-concept kitchen, walk-in pantry with built-in shelving, and stainless steel appliances. Laundry on the second floor adds everyday convenience. Enjoy great curb appeal with brick and stucco exterior, plus 6-car parking. Located in a fast-growing community, just steps to the community centre, doctors office, daycare, restaurants, and more. Only 2 minutes to Hwy 403perfect for commuters. Priced to sell, don't miss this opportunity! (id:61852)
RE/MAX Real Estate Centre Inc.
43 - 88 Decorso Drive
Guelph, Ontario
Welcome To Your Exceptionally Spacious and Warm Executive Townhome!! Amazing Views and Premium Lot, Backing onto the Park!! In the Most Desirable Town of Guelph, Feel At Home In this Family Friendly Neighbourhood! Large Eat-In Kitchen With Balcony and Extremely Large Living Space with a Balcony too!! Great Sized Bedrooms and Bathrooms! Main Floor Also Has Space for Den/Office/Rec Space/Kids Play Area, Laundry Room and Door To Backyard and Park! Less Than 10mins to All Amenities, Restaurants, Groceries, University of Guelph and Just A Few Minutes More To Hwy 401 and Hwy 6!! Convenient Location and Great Neighbourhood, You Won't Be Disappointed!! :) (id:61852)
Right At Home Realty
432 Kelso Drive
Waterloo, Ontario
Over 4000 sq ft of living space in a stunning home just Steps from Laurel Creek Conservation area.! Close to all amenities, scenic trails, excellent schools, Costco, The Boardwalk , St Jacobs Farmers' market and many more. This beautifully maintained property offers easy access to major highways and is packed with standout features. Move-in ready, this home also features 5 bedrooms including a luxurious primary suite with ensuite bath and 3 walk-in closets, a separate office space, 4 bathrooms and a dramatic two-storey living room filled with natural light Inside, the main living room features very high 23-foot ceilings, making the space feel open, bright, and impressive. A spacious walk-in pantry and a butler's pantry is a chef's dream with abundant counter space and storage. Modern white kitchen featuring open shelving and a sleek waterfall island stylish and functional for everyday living and entertaining. Step out from the eat-in kitchen to a fully fenced, landscaped backyard complete with a deck, patio, waterfall, and shed perfect for entertaining.The professionally finished basement includes built-in cabinetry, a tiled ceiling for easy access, a dedicated exercise room with a wall mirror, and a recreation area with built-in furniture.. Additional highlights include a chandelier, google nest doorbell, latest google thermostat, elegant hardwood flooring, stairs with runner, Water purifier system, water softener, 2 gas fireplaces, custom window coverings, and quality appliances: fridge, gas range hood, stove, dishwasher, and washer/dryer. ** This is a linked property.** (id:61852)
Save Max First Choice Real Estate Inc.
301 Sunnymeade Drive
Hamilton, Ontario
Welcome To This Meticulously Renovated ~4000 Sq Ft (Including Basement) Home, Perfectly Positioned On an Approx 100' X 100' Corner Lot In The Heart of Prestigious Old Ancaster. Set On a Quiet, Tree-Lined Street with Bus Stop Directly Across The Road, And Just Minutes From Highway 403 And Within 15 Minutes From Mcmaster Childrens Hospital, Costco, Walmart Etc , This Property Blends Luxury, Location, And Lifestyle. Over The Past Four Years, The Current Owners Have Thoughtfully Updated Every Inch of The Home. Highlights Include a Brand-New Custom Kitchen (2025) Featuring Calacatta Safyra Quartz Countertops, Custom Cabinetry, New Flooring, And Upgraded Appliances. Outdoor Features Include A Composite Patio And Pool Deck With Glass Railings (2025), A 14-Ft Swim Spa Hot Tub (2016), And A Smart Sprinkler System For Low-Maintenance Lawn Care (Updated 2022) The Fully Renovated Basement Includes Four New Windows (One Egress, Permit Closed) And A Modern Bathroom. Interior Upgrades Feature New Tile And Laminate Flooring Throughout, A Rebuilt Staircase With New Railings, All-New Light Fixtures, And Smart LED Pot Lights. The Luxurious 5-Piece Primary Ensuite Offers Heated Floors, A Double Vanity, A Bathtub, And A Glass-Enclosed Shower. Additional Enhancements Include A New Heat Pump (2024), Central Vacuum (2022), Attic Insulation (2021), Washer And Dryer (2021), An Owned Hot Water Tank (2021), Garage Door (2020), Roof (2015), Laundry Room, Eves Through Soffit And Sump Pum (2019), Garage Epoxy Floor (2022), A Rerouted Gas Line And Meter (2024), And A FLIR Wired Security Camera System. With Move-In-Ready Elegance, Energy-Efficient Upgrades, And Thoughtful Details Throughout, This Home Offers Exceptional Value In One Of Ancasters Most Sought-After Neighbourhoodsideal For Families, Professionals, And Multi-Generational Living. Check Feature List For More Details (id:61852)
Everest Realty Ltd.
1510 - 105 The Queensway Avenue
Toronto, Ontario
Don't miss this! Welcome to 105 The Queensway Ave #1510 - A Corner Unit Filled With Natural Light. This beautifully maintained suite features floor-to-ceiling windows, open-concept living, and a private balcony with breathtaking lake view and the Toronto skyline. Functional Layout With 891 Sqft Living Plus 126 Sqft Oversized Balcony. Amenities Include 2 Gyms (Both Indoor & Outdoor), 2 Pools, Tennis Court, Aisle 24 (Your 24H Self-Served Convenience Store)! (id:61852)
Bay Street Group Inc.
39 Baffin Crescent
Brampton, Ontario
Stunning 4+1 Bed, 4 Bath Semi-Detached Home with Pond View & Finished Basement Apartment!Welcome to this beautifully maintained semi-detached gem offering 4 spacious bedrooms upstairs, 4 total bathrooms, and a fully finished, income-generating basement apartment with a separate entrance, complete with a 5th bedroom, full bath, and kitchen! Enjoy a functional and elegant layout featuring separate living/dining areas, a cozy family room, and a modern kitchen with ample storage and natural light. The 2nd floor laundry adds convenience, while the no sidewalk front provides extra parking on the driveway. Wake up to serene pond views right across the street, giving your mornings a peaceful start and your evenings a perfect backdrop to unwind. Perfect for families, investors, or multi-generational living. Close to schools, parks, transit, and all major amenities. Rentable basement with private entrance No sidewalk, extended driveway 2nd floor laundry Pond-facing with scenic views Separate family and living/dining areas, don't miss this opportunity. this is more than a home, it's a lifestyle! (id:61852)
RE/MAX Gold Realty Inc.
Bsmt - 269 Cossack Court
Mississauga, Ontario
Location, Location, Location! Heart Of Fairview. Close To Shopping, Restaurant, Walking Distance To Go Station. Renovated Specious 1 Bedroom Basement Suite Ready For You To Simply Move In. Utilities Are Included. Separate Entrance, Private Kitchen, 3-Pieces Washroom, Private Washer And Dryer. Laminate And Ceramic Floor. Pot Lights, Big Dining, Living Area. Ideal For A Young Professional Or A Couple. Quiet Neighborhood, Steps To City Center And All Amenities (id:61852)
Homelife Landmark Realty Inc.
15 Tournament Drive
Brampton, Ontario
Welcome to this beautifully maintained 4-bedroom, 3-bathroom detached home that truly showcases pride of ownership. Thoughtfully upgraded from top to bottom, this home is move-in ready! Featuring a premium metal roof, hardwired security camera system, concrete all around, garden shed, and new epoxy garage flooring, no detail has been overlooked. The abundance of natural light, 9 foot ceilings, fresh paint and pot lights throughout, enrich the living areas with a welcoming and vibrant feel. The spacious kitchen and living areas are perfect for family life, while the new front and back exterior doors add to the homes polished curb appeal. Enjoy the convenience of a central vacuum system, automatic blinds, separately controlled lighting, a smart thermostat control system for added comfort and efficiency.Massive newly poured concrete driveway with stamped borders, manicured landscaping, and a large private backyard with metal roof gazebo make this property ideal for relaxing or entertaining.The partially finished basement includes framing, electrical, and fittings, with a separate side entrance offering incredible potential to create a legal rental unit or in-law suite. With parking for up to 8 vehicles, this property is perfect for multigenerational living or income-minded buyers.This home stands out for its quality, care, and upgrades rarely seen at this price point. Located in a quiet, family-friendly neighbourhood close to schools, parks, and amenities. (id:61852)
Right At Home Realty
1604 - 4130 Parkside Village Drive
Mississauga, Ontario
Corner Unit, 2 Bedrooms with Windows in both. This unit boasts laminate floors throughout, along with quartz counters and high end built-in stainless steel appliances in the kitchen. The highlight is the oversized balcony, offering a picturesque view of Square One. Just steps away from Square One, this apartment is ideal for both students and professionals. (id:61852)
First Class Realty Inc.
14 Faye Street
Brampton, Ontario
Welcome To 14 Faye Street, A Stunning And Rarely Offered 3-Storey End-Unit Freehold Townhouse Nestled In The Heart Of East Brampton's Prestigious Castlemore Community! This Meticulously Maintained 3+1 Bedroom, 4 Bathroom Home Boasts An Impressive 2,197 Sq. Ft. Of Upgraded Living Space, Thoughtfully Designed With Both Functionality And Elegance In Mind. Featuring 9-Ft Ceilings On The Main And Second Floors, No Carpet Throughout, And An Abundance Of Natural Light From Oversized Windows. The Main Level Offers A Spacious Office With A 2-Pc Bathroom, Ideal For A Home Office Or An Additional Bedroom. A Grand Oak Staircase Leads To The Expansive Second Floor, Featuring Separate Living, Dining, And Family Rooms, As Well As A Bright Breakfast Area With Walk-Out To A Backyard. The Gourmet Kitchen Is A Chefs Dream With Stainless Steel Appliances, Backsplash, Undermount Sink, And Faucet, Plus Ample Cabinet Space And A Large Centre Island Perfect For Hosting. The Third Floor Offers 3 Generously Sized Bedrooms, Including A Luxurious Primary Retreat With His-And-Hers Walk-In Closets And A 3 - Pc Ensuite, While The Other Bedrooms Share A Convenient Full Bath. Additional Highlights Include Premium Laminate And Ceramic Flooring Throughout, A Double Door Entry, Two Parking Spaces Including A Private Garage, And A Separate Rear Entrance To The Basement Providing Exciting Potential For A Future In-Law Suite Or Rental Income. Situated Just Minutes From Hwy 427, Hwy 407, Pearson International Airport, And With Easy Access To Vaughan, Mississauga, Bolton, And Downtown Toronto, This Home Offers Unmatched Convenience. Walking Distance To Costco, Grocery Stores, Public Transit, Schools, Parks, Restaurants, Places Of Worship, Banquet Halls, Hospitals, And All Essential Amenities. This Is An Exceptional Opportunity To Own A Spacious, Modern, And Move-In Ready Home In One Of Brampton's Most Desirable Locations. Don't Miss Your Chance...Schedule Your Viewing Today! (id:61852)
Royal LePage Flower City Realty
2092 Pinevalley Crescent
Oakville, Ontario
Welcome To The Crown Jewel Of Joshua Creek - A Completely Transformed, Magazine-Worthy Residence Nestled On The Most Magical, Tree-Lined Street In One Of Oakville's Most Prestigious Neighbourhoods, Well Known For Its Top-Rated Schools. With Over 2900 Total Sqft And Over $650,000 Spent In Top-To-Bottom Renovations, This Fully Updated, Move-In-Ready 3-Bedroom, 4-Bathroom Home Offers The Finest In Craftsmanship, Materials, And Design. Featuring An Open-Concept Living And Dining Area With Coffered Ceilings, Custom Millwork, Porcelain-Framed Natural Gas Fireplace, Stylish Powder Room And Sleek Engineered Hardwood Throughout.The Dream Kitchen Has Sub-Zero And Wolf Appliances, Custom Cabinetry, Caesarstone Counters, A Show-Stopping Centre Island, Coffee/Wine Station, And Designer Lighting. All Opening To A Window Curtain Wall With A Custom Bifold Door System, Seamlessly Connecting The Indoor And Outdoor Spaces.The Ultra-Private Backyard With Professional Landscaping Features A 6-Person Sundance Spa Hot Tub, RollTec Awning, In-Ground Irrigation, LED Landscape Lighting, Elegant Retaining Walls, Gas BBQ Hookup, And Curated Perennials.Upstairs Offers A Luxurious Primary Retreat With Custom Built-Ins, A California Walk-In Closet, And A Spacious, Spa-Inspired Ensuite Bathroom. The Grand Second Bedroom Boasts A Beautiful Bay Window With Built-In Seating, Custom Millwork, Walk-In Closet, And A Semi-Ensuite. The Third Stylish Bedroom Has Serene Picture Windows And A California Closet.The Fully Finished Basement Includes Luxurious Broadloom, Custom Built-Ins, Fireplace, California Closets, A Sylish Bathroom And Winterized Cold Storage. A Bedroom Could Be Added With Ease.The Stylish Mudroom/Laundry Room Is As Practical As It Is Functional, With Large Subway Tile, Custom Built-Ins, And Granite Countertops. Its Designed With An LG Laundry Centre, A Pet Wash Area And Plenty Of Storage. Completing This Home Is A Spacious Two-Car Garage With On-Wall Storage Systems And Built-In Storage. (id:61852)
RE/MAX Hallmark Realty Ltd.
401 - 45 Kingsbridge Garden Circle
Mississauga, Ontario
Beautiful One Bedroom Condo in Prestigious Park Mansion Building on Kingsbridge Circle, Sky club on Roof Top Has Swimming Pool, Gym and Entertainment Area with an Unobstructed View of City. Very Nice Peaceful Settings of Backyard. Laminate Floors Throughout. All the Utilities and free cable are included. (id:61852)
RE/MAX Real Estate Centre Inc.
2564 Grand Oak Trail
Oakville, Ontario
Beautiful Execu Fernbrook Townhome In Milestone Community! This Fabulous & Bright 2+Den End Unit W W/O Great Size Terrace Offers Everything For Life: Open Concept Kitchen,Dinning,Living; W/O To Entertaining Terrace; Spacious MasterRm With Big Window ; Big Den For Home Office Or 3rd Bedrm; Gorgeous; Gorgeous Veg Garden; Large Covered Porch; 2 Car Parking W Inside Entrance To Home; Close to Famous Hospital, Park,School Shopping, Hwy etc. The Whole House Freshly Painted & Professional Shampooed, Waiting for AAA Tenants!! (id:61852)
Bay Street Group Inc.
77 - 4950 Albina Way
Mississauga, Ontario
Everything Is Just Steps Away. Three Bedroom Townhouse , Bright Kitchen Complete With Stainless Steel Apps.. Master Room With Luxurious 4 Piece Ensuite. Close to Sq 1 Mall, celebration Square, City Hall, Sheridan College, YMCA,The Livings Arts Center, highways, transit and much more. (id:61852)
Homelife Superstars Real Estate Limited
120 Crown Victoria Drive
Brampton, Ontario
Location! Entire house for rent, Excellent neighborhood! Very clean and spacious 4+1 bedroom, 2 car garages and 2 driveway parking spots, Entire house for rent, newly painted, functional layout, Hardwood floor throughout, family sized kitchen with island, quartz countertop and modern backsplash, Breakfast Area Has Walkout To Large Deck with gazebo where provide the household with privacy, Direct access from garage to home, Step to schools, Close To All Local Amenities, main floor laundry, much more. Welcome to newcomers and international student under some conditions! (id:61852)
Aimhome Realty Inc.
7 Oliana Way
Brampton, Ontario
Spacious End Unit Townhome 1500Sqft Of Living Space. Sun-Filled Unit With Open Concept Floor Plan. Kitchen Features Stainless Steel Appliances, Breakfast Area And W/O To The Backyard. Spacious Bedrooms. Master Features ensuite and walk-in closet. California shatters throughout. Two 3 Piece Bathrooms on the upper level. Fantastic Area. Don't Miss The Opportunity To Live In This Upscale, Newly Developed And Desirable Neighborhood In West Brampton, Minutes to Amazon and other major companies. Close To 407 And 401 Highways, Schools, Plazas With Grocery Stores, Banks, And Restaurants/Golf Course Close By. Walking Distance to plaza with Pharmacy/ Walk in Clinic and coffee shops. (id:61852)
Royal LePage NRC Realty
156 Enderby Crescent
Brampton, Ontario
Newly renovated and move-in ready! Perfect for first-time buyers or investors, this beautiful 3+1 bed, 3-bath townhouse features a modern white kitchen with quartz countertops, fresh paint, new flooring, and new electrical panel. Enjoy open-concept living and dining with new pot lights, a finished basement, and direct garage access. Located in a family-friendly complex with a pool, visitor parking, and close to GO Station, Hwy 407, schools, parks, shopping, recreation, and No Frills. (id:61852)
Homelife/miracle Realty Ltd
327 - 3200 William Coltson Avenue
Oakville, Ontario
Bright, Modern, Stylish, Luxury Condo In The Prime Location Of North Oakville! Absolutely Gorgeous (Not a typical layout) 1+1 Unit boasts Spacious Balcony, 9 Ft Ceiling, Open-Concept Layout, and Wide Plank Laminate Flooring Throughout. The Stylish Kitchen Features Modern Finishings, SS Appliances, Quartz Kitchen Counters & Tile Backsplash. The Versatile Den Can Be Used as a Home Office, Additional Bedroom Or Entertainment Space. Unit Has Smart Connect System, Keyless Entry. Includes One Parking and One Locker!!Enjoy an Array of Exceptional High-Tech Amenities, Including Luxury Designed Lobby, 24hrs Concierge Service, Guest Parking, Party Room, Rooftop Terrace, Gym and Yoga Studio, and much more! Located Just Steps From Parks, Oakville Trafalgar High School - One of The Top Schools in Oakville and Ontario, Other Nearby schools Include Oodenawi Public School, Forest Trail French Immersion Public School, and Holy Trinity Catholic Secondary School. Sixteen Mile Sports Complex, Parks, Walking Distance To Major Retailers Like Walmart, Costco, Superstore, and Canadian Tire. 7 Mins Drive To Sheridan College. 15 Mins To UTM Campus. (id:61852)
Exp Realty
58 - 460 Bristol Road W
Mississauga, Ontario
Spacious Condo Townhouse and quiet community In highly demanded Central Mississauga offer comfortable living style and lots of convenience. Attached single garage and driveway provide easy access double parking spots. Best choice to small families. Hardwood floors except stairs. Upper level laundry. Visitor parking. Kids playground. Easy drive distance to highways (403, 401), Heartland Town Centre, Square One Shopping Centre, Cooksville Go Station and Streetsville Go Station! (id:61852)
Real One Realty Inc.
3 Shortridge Court
Toronto, Ontario
Court Location! Ranch Style Bungalow! Pride Of Ownership 3 bedrooms * Large living/Dining Room Combination! Family Size Kitchen * hardwood Floors * Picture Window! Cozy Front Porch 2 Car Garage * Large Private Driveway * Finished Basement With Separate Entrance - Potential In-Law Suite With 2nd Kitchen And Bathroom * Close To All Amenities!!! (id:61852)
Sutton Group-Admiral Realty Inc.
701 - 10 Dayspring Circle
Brampton, Ontario
Discover This Stunning "'RAVINE VIEW"" Unit 701 At 10 Dayspring Circle, Brampton Proudly Offered For The First Time. This Beautifully Maintained And Spacious 2+1 Bedroom, 2 Bathroom Corner Suite Offers 1,296 Sq. Ft. Of Elegant, Open-Concept Living (As Per MPAC), Complete With Two Underground Parking Spaces And A Storage Locker. Thoughtfully Designed With An Abundance Of Natural Light, This Stunning Unit Features Two Walkouts To A Large Wrap-Around Balcony Showcasing Sweeping, Unobstructed Views Of The Claireville Conservation Area And City Skyline. The Functional Layout Includes A Generous Living And Dining Area, A Modern Kitchen, A Private In-Suite Laundry Room, A Mirrored Double Closet In The Foyer, And A Linen Closet For Added Convenience. Both The Living Room And Primary Bedroom Provide Direct Access To The Balcony, Creating A Seamless Indoor-Outdoor Living Experience. Ideally Located Near Highways 427, 407, And Pearson International Airport, This Well-Managed Condominium Community Offers Exceptional Amenities, Including A Private Car Wash, Fitness Centre, Games Room, Craft Room, Library, And A Beautifully Appointed Party Room. This Is A Rare Opportunity To Own A Bright, Corner Unit In A Peaceful And Established Neighborhood That Blends Natural Surroundings With Everyday Convenience.. (id:61852)
Royal LePage Flower City Realty
19 Martini Drive
Toronto, Ontario
Welcome to 19 Martini Drive, Toronto! This charming semi-detached solid brick home has been loved and meticulously maintained by the same family for over 60 years! This home is located in a quiet family-friendly neighbourhood close to all major amenities - schools, shopping, restaurants, transit, places of worship, hospital and Highways 400 & 401. This home features two expansive bay windows - one on the main floor in the spacious living room and the other on the second floor in the spacious primary bedroom making both rooms bright and sunny. The open concept kitchen/dining room features a large eat-in kitchen and custom cabinetry spacious for all your day-to-day pantry needs! It also features a large picture window, bay window and sliding door - all making the kitchen/dining area great for letting in fresh air and natural light. The sliding door allows for easy access to a spacious private covered deck - perfect for your morning coffee! A detached over-sized garage, a large fully-fenced yard that backs onto a schoolyard and plenty of parking for 4 cars on the concrete driveway plus 1 car parking in the spacious garage. The main floor also features a three piece washroom with shower and plenty more closet space for all your storage needs. The second floor features three bedrooms, a four piece washroom with tub and a linen closet. The living room and the three bedrooms feature hardwood floors. The fully finished basement with large above-grade windows allows for plenty of sunlight to brighten the basement. There is also a spacious laundry room on the lower level with more storage space. New blinds and freshly painted. This home is Move-In Ready! Roof 2019, Furnace and Air Conditioner 2018, Hot Water Heater 2018, Dishwasher and Stove 2018, Fridge 2022, Window Coverings 2024. **EXTRAS** Existing fridge, stove, dishwasher, washer, dryer and freezer (in basement). Central vacuum, all electric light fixtures, all window coverings and garage door opener and remotes. (id:61852)
Right At Home Realty
36 Trevino Circle
Barrie, Ontario
Welcome to this lovingly maintained and beautifully updated 2-bedroom, 2-bathroom townhouse the perfect place to call home especially for first-time buyers, young couples, downsizers, or savvy investors! Located in a quiet, family-oriented neighborhood, this semi-attached gem offers approximately 1,300 sq. ft. of thoughtfully designed living space. With only one shared wall and no sidewalk, you'll enjoy extra privacy and easier maintenance year-round. Step into a bright, open-concept layout featuring newer flooring throughout no carpets! The stylish kitchen boasts a center island, ideal for casual meals or entertaining, while the cozy enclosed front porch adds bonus space and charm. The private backyard has no direct rear-facing neighbors, offering a peaceful outdoor retreat in privacy. Both bedrooms are generously sized with plenty of natural light and storage. The professionally finished basement includes above-grade windows and a 3-piece bathroom perfect for a guest suite, recreation room, office, or media room. Additional highlights include: Easy backyard access through the garage, Close proximity to Georgian Mall, schools, parks, major highways, and essential amenities. This turnkey home blends comfort, style, and convenience a fantastic opportunity for anyone seeking a low-maintenance lifestyle in a welcoming community. Don't miss your chance to make this move-in-ready home yours! (id:61852)
Home Standards Brickstone Realty
48 Plewes Drive
Collingwood, Ontario
A Crown Jewel of Summit View - Former Model Home with $350K+ in designer-level upgrades & 3,606 finished sq/ft! You truly have to see this home in person to feel and appreciate it. The pinnacle of luxury in Devonleigh's prestigious community, this 4+2 bed, 3.5 bath home is the largest model &one of the most extensively customized residences in this family friendly community. Designed for the discerning buyer who values luxury & craftsmanship. Showcasing custom beam ceilings in the great room, floor-to-ceiling quartz fireplace surround, exclusive Cutters Edge-designed features, top-tier hardwood & quartz finishes throughout is just the beginning! The stunning chef's kitchen features a grand oversized island, slab quartz backsplash, extended breakfast bar, upgraded cabinetry & full walk-in pantry. Function meets style w/the mudroom, 2pc bath & garage access. Elegance continues upstairs - enjoy a modern stained maple staircase, bold feature walls & 2nd floor laundry. The opulent primary with a 5pc ensuite offers a spa-like retreat, while the walk-in closet w/bespoke built-ins is the size of a small bedroom. The 2nd bedroom includes a vaulted ceiling, custom built-in bench, bookshelves & a walk-in closet w/organizers, part of 16K invested in custom cabinetry between just two bedrooms. The two remaining bedrooms are chic, functional & flexible for a home office. Downstairs, the legal, professionally finished basement includes a large media/rec room with quartz dry bar, mini fridge, stylish 3pc bath & two spacious bedrooms, perfect for guests, teens, or multi-generational living. Step outside to your private, fully fenced oasis: $30K in professional landscaping, full irrigation & a $15K Jacuzzi hot tub with custom privacy surround, ideal for entertaining or unwinding under the stars. Steps to walking trails, the 2 acre Den Bok Park, minutes to Georgian Bay, schools, ski hills, golf clubs, downtown & amazing culinary options. SEE VIRTUAL TOUR LINK FOR MORE INFO & PICS! (id:61852)
Bosley Real Estate Ltd.
313 Dunsmore Lane
Barrie, Ontario
Welcome to 313 Dunsmore Lane - a stunning, fully renovated home that blends modern style with everyday comfort. From the moment you arrive, you'll notice the incredible curb appeal, featuring a brand new front porch and an extended driveway offering plenty of parking. The beautifully redesigned kitchen, complete in 2024, features quartz countertops, a stylish backsplash, brand new cabinetry and high-end stainless steel appliances with warranty. A pass-through to the living room keeps the space open and social, while the separate dining area is perfect for everyday meals or entertaining guests. The home is freshly painted and features new hardwood-style flooring throughout, creating a clean and cohesive look. Large new patio doors lead to a massive fully fenced backyard with a tall privacy fence and a spacious patio - perfect for relaxing or hosting. The bathrooms have been updated with quartz countertops and modern fixtures. Additional upgrades include a brand new garage door and a full security alarm system for added peace of mind. Whether you are a first-time buyer, downsizer or investor, this move-in ready gem offers the perfect combination of style, functionality and location. Don't miss your chance to call this exceptional property home. (id:61852)
Ipro Realty Ltd.


