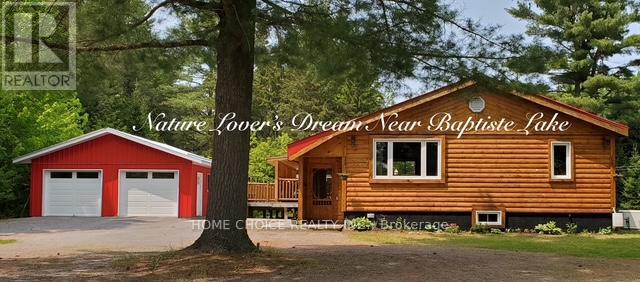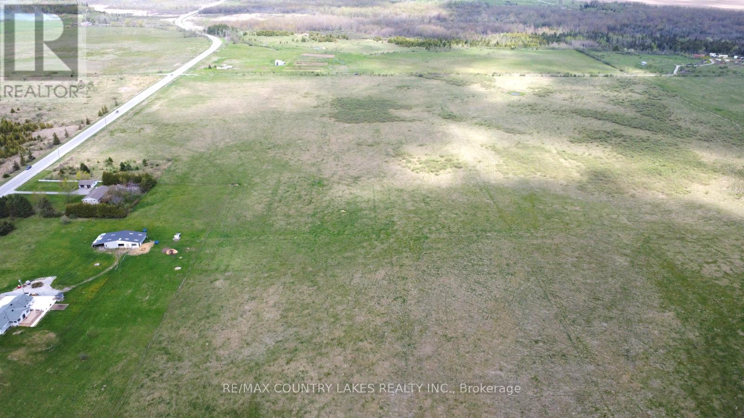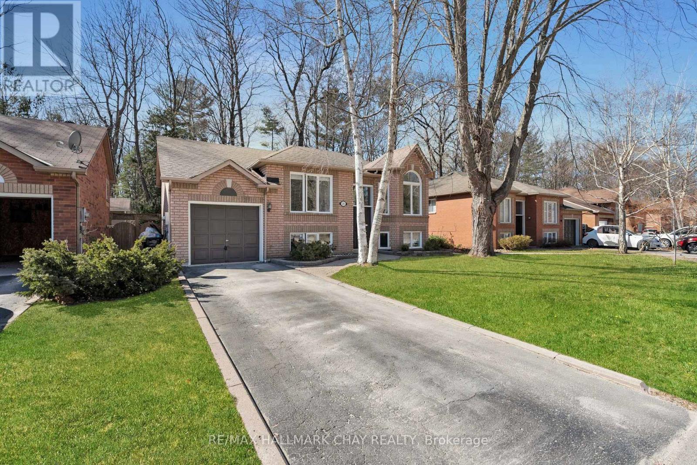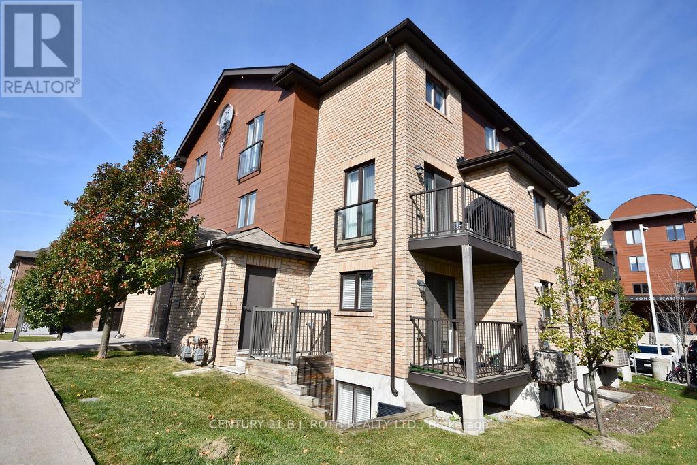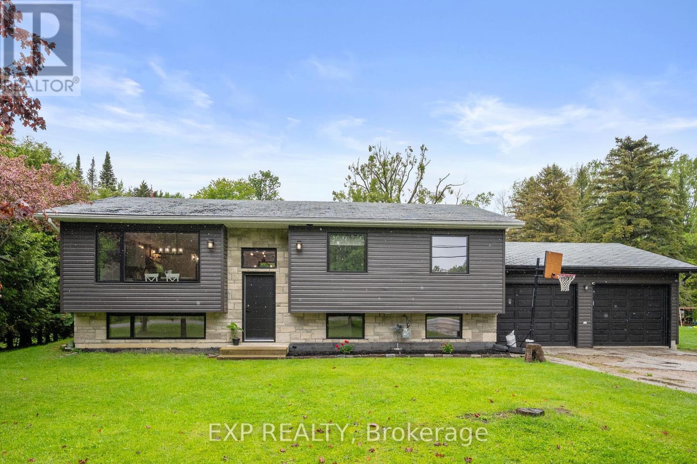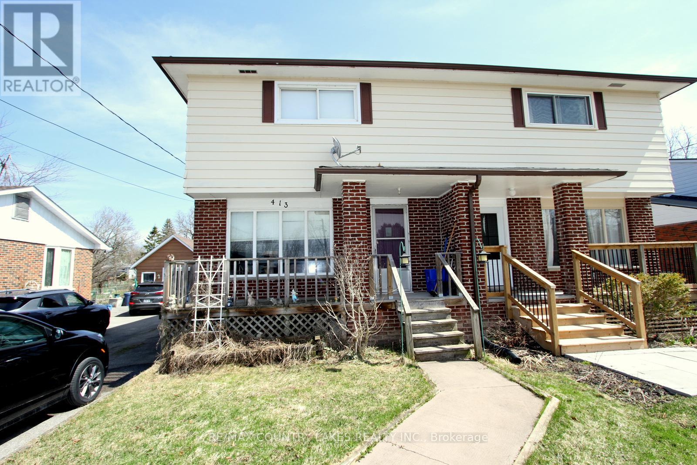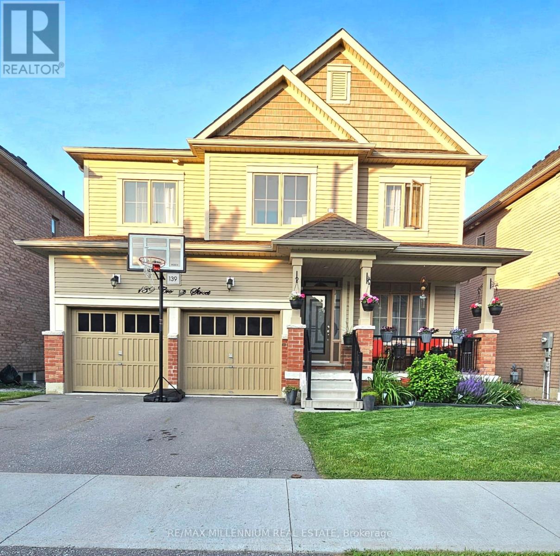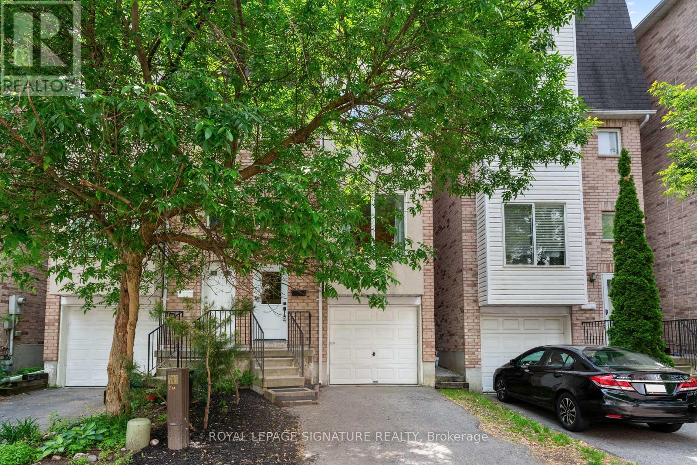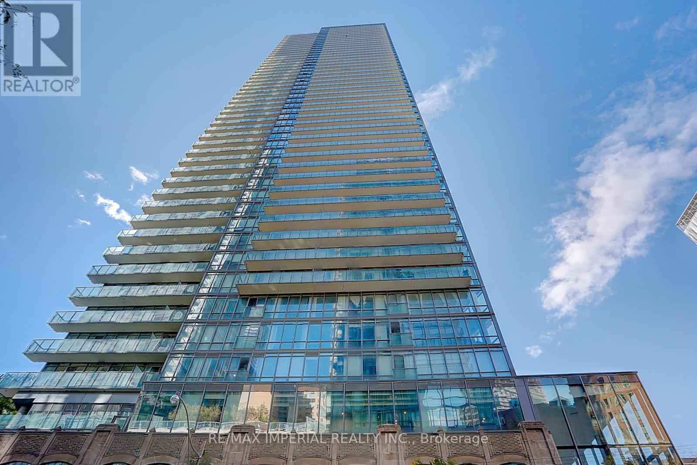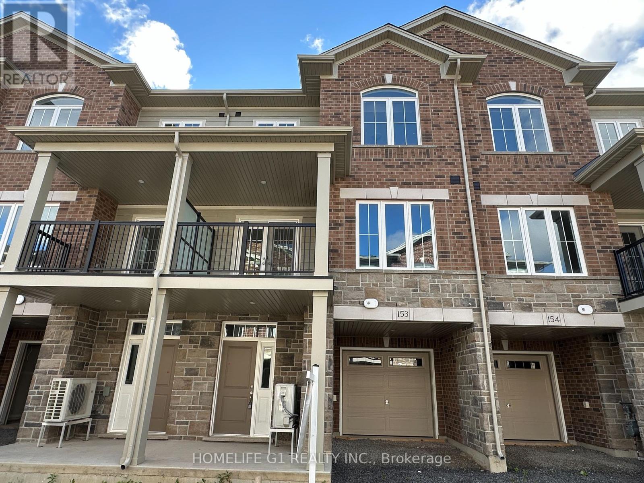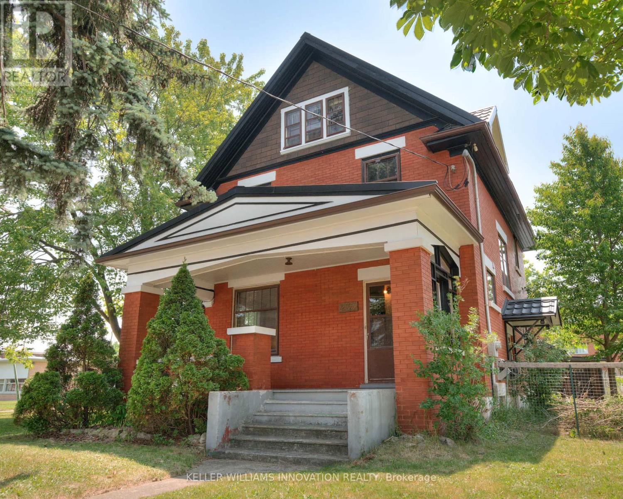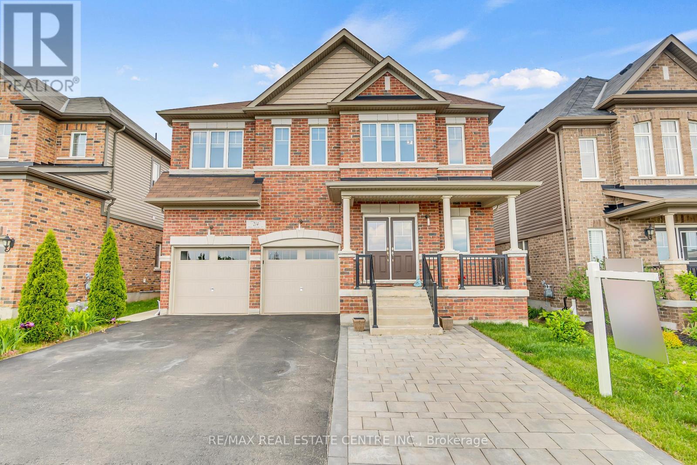1190 North Baptiste Lake Road
Hastings Highlands, Ontario
NEW, LOWER MARKET-DRIVEN PRICE for the perfect buyer. Don't miss this move-in ready opportunity to live in tranquility and peace in a nature lovers' dream. home! Escape to serenity in this charming, rustic yet modern log-style home featuring a striking red metal roof, matching shed, and 2 car garage, perfectly nestled among mature trees on 2.38 acres of lush landscape, 10 minute walk (1km) to Baptiste Lake with public boat launch. Must-see beautiful expanded 61ft by 34ft deck, substantial, versatile space for relaxing, entertaining, and star gazing. Spacious living boasting 2+1 bedrooms, 2 bathrooms, provides ample space for family and guests. Experience the warmth of pine cathedral ceilings and an open-concept floor plan illuminated by pot lights throughout. The kitchen features custom backsplash, granite counter tops and showcases pride of ownership. Relax by the custom electric fireplace with marble surround and built-in shelves, complimented by ceiling fans for comfort. Enjoy the luxurious 5 pc bathroom with a large tub and spa-like walk-in shower. Primary boasts his/her closets and a walkout to deck for your morning coffee. Fully finished basement has an English Pub inspired bar area, ample space for gatherings. Contains separate 3 piece washroom/laundry and a private entrance, ideal for guests or potential rental income. Along with the sizeable deck, a 14' X 8' Sunspace Screened 3 season room offers bug-free evenings with ceiling fan and lighting. Propane hook ups on the deck for both BBQ and a deck top fire pit. Worry free living with a backup GENERAC generator that will run the entire house should the need arise. For winter sport lovers, snowmobile trails are close by. Enjoy the perfect balance of seclusion and accessibility with town amenities not far away. It's not just a home, it's a lifestyle! (id:61852)
Home Choice Realty Inc.
707 - 385 Winston Road
Grimsby, Ontario
Experience waterfront living at its finest in this stylish Float Model suite at the sought-after Odyssey Condos by Rosehaven in Grimsby-on-the-Lake. This beautifully appointed 1-bedroom+ den, 1-bathroom condo offers approximately 698 sq ft of bright, open-concept interior space, and on over 150 sq ft massive north-facing balcony -perfect for enjoying unobstructed views of Lake Ontario and the Toronto skyline, including the CN Tower. Furthermore, enjoy serene lakeviews right from your living and bedroom. Designed for modern living, the unit features floor-to-ceiling windows, in-suite laundry, sleek finishes, and a highly functional layout, with the spacious den being perfect for a home office or guest room. The Odyssey offers luxury lifestyle amenities including a rooftop terrace, fitness & yoga studio, party room, Sky-Lounge, pet spa and more. Steps to the lake, beach, waterfront trails, and restaurants. Additionally, being minutes away from shops, QEW, and the future GO Station, you are getting "Luxury, location, and lifestyle". Come check it out, you'll love it! (id:61852)
Keller Williams Complete Realty
Lt 10 Glenarm Road
Kawartha Lakes, Ontario
Discover the potential of this prime 88-acre parcel of vacant farmland, ideally situated halfway between the communities of Beaverton and Fenelon Falls in the heart of beautiful Kawartha Lakes. This expansive property offers approximately 88 acres of land, making it an excellent opportunity for a hobby farm, or a future rural retreat. Fully enclosed with fencing on all four sides, the land is well-secured and features a natural pond located in the southeast corner, an ideal supplemental water source for livestock or irrigation. The lot boasts 1,068 feet of frontage along Glenarm Road, providing excellent visibility and access options. While no driveway is currently in place, hydro is available at the property line, simplifying the process for future development. Please note that this is a rural property with no municipal services; a well and septic system would be required for residential or agricultural structures. Conveniently located just 17 kilometers directly east of Beaverton, this property combines privacy with proximity to essential amenities. Whether you're looking to build your dream countryside estate, or invest in Ontario's farmland, this Glenarm Road property offers endless potential. (id:61852)
RE/MAX Country Lakes Realty Inc.
Lt 10 Pt 1 Glenarm Road
Kawartha Lakes, Ontario
Scenic 1-Acre Building Lot Ready for Your Vision. A rare opportunity to own a beautifully treed and fully fenced vacant lot in the desirable Kawartha Lakes region. This spacious parcel measures approximately 160 feet wide by 276 feet deep (just over 1 acre) and offers an ideal setting for your future dream home or country retreat. Surrounded by open farmland on two sides, the property provides peaceful rural views, With hydro conveniently available at the lot line. Please note that a driveway entrance has not yet been installed, and private services including a well and septic system will be required, as municipal services are not available in this location. Centrally situated, the property is just 17 km east of Beaverton, 17 km from Fenelon Falls, and 30 km to Lindsay, offering easy access to amenities. Whether you're planning to build now or invest for the future, this lot offers excellent potential in a growing area of Kawartha Lakes. (id:61852)
RE/MAX Country Lakes Realty Inc.
Lt24 Con 4 Sydenham
Meaford, Ontario
Don't miss this one!!! A beautiful 52.44 acre lot; flat farmland - all lush grass, excellent for farming, pasture and hay ( deep topsoil in its entirety); no bush; 3 creeks run through it at the top end; road access with gate entrance; the whole of the perimeter is fenced with cedar rail and wire; stunning, panoramic views; exceptional property to build, live and farm in a great location near Woodford; Anybody thinking of a horse farm - this is the place!!! 20-minute drive to Meaford; Owen Sound, ski hills, beaches, etc. (id:61852)
Sotheby's International Realty Canada
26 Brillinger Drive
Wasaga Beach, Ontario
Beautifully Renovated Bungalow Backing Onto Crown Land. Move-in ready and thoughtfully updated, this all-brick bungalow offers 1,634 sq ft of finished, carpet-free living space with 3 bedrooms and 2 full bathrooms. The open-concept main floor features a stunning, fully renovated kitchen complete with quartz countertops, an oversized island, and stainless steel appliances. Step out from the kitchen to a private backyard that backs directly onto serene crown land, no rear neighbours.The spacious primary bedroom includes a walk-in closet, while a second generously sized bedroom and a modern 4-piece bathroom complete the main level.Downstairs, the fully finished lower level boasts a third bedroom, an updated 3-piece bath with a glass shower, and a large recreation room offering flexibility for a potential fourth bedroom if desired.A perfect blend of comfort, style, and nature right at your doorstep. ** This is a linked property.** (id:61852)
RE/MAX Hallmark Chay Realty
36 Geraldton Crescent
Toronto, Ontario
Be a part of the Alamosa Park Community and come join The Bridlebrook Park Tennis Club celebrating 50 years in the neighborhood. Enjoy this 3 +1 Bedroom, 4 Bathroom bungalow, with updated kitchen, spacious living/dining room with walk out to a patio for all your BBQ needs. Private backyard for kids to play and adults to entertain in. Lower level recreation room w/fireplace and dry bar. Cold room storage for all your pickling jars! Great workshop/laundry room and loads of storage. Side door entrance to the basement. Walking distance to Finch Ave. for public transit, shopping, parks and ravine trails. Close to Highways 401, 404 and Don Valley Parkway and great Schools: Elkhorn PS, Bayview MS, Earl Haig SS. (id:61852)
Forest Hill Real Estate Inc.
2647 Misener Crescent
Mississauga, Ontario
Client RemarksThe Best Value In Sheridan Homelands! Welcome To This Exceptional Family Home, Nestled On A Premium Pie-Shaped Lot In The Sought-After Sheridan Homelands Community, Tucked Away On A Quiet, Desirable Crescent. This Lovingly Maintained Residence Boasts A Bright, Move-In Ready Interior, Serene Unobstructed Views From The Living Room Window, Freshly Painted With Gleaming Hardwood Floors Throughout And Worry-Free Metal Roof (With Transferrable 50 Year Warranty). The Spacious Galley Kitchen Features High-End Maple Wood Cabinetry, Luxurious Quartz Countertops, A Cozy Eat-In Area, And A Skylight That Floods The Space With Natural Light. With Four Generously Sized Bedrooms, Including A Primary Suite Complete With Its Own Ensuite, Theres Room For Everyone. The Finished Basement Provides Additional Living Space With An Inviting Gas Fireplace And A Convenient 3-Piece Bathroom. Step Outside To A 77-Foot-Wide Private, Fully Fenced Backyard With Mature Trees, Elegant Interlocking Patios, And Two Side Yards Offering Full Privacy. Ideally Located Within Walking Distance To Top-Rated Schools (U Of T- Mississauga, International Baccalaureate, French Immersion), Scenic Ravine Trails, Green Spaces, And A Public Outdoor Pool, Tennis And Pickleball Courts. Minutes From Shopping, Restaurants, The QEW, 403, And GO Transit Express Trains To Union - This Home Offers The Perfect Balance Of Modern Comfort And Tranquil Living In A Prime Location On A Neighbourly Crescent. (id:61852)
RE/MAX Hallmark First Group Realty Ltd.
2092 Pinevalley Crescent
Oakville, Ontario
Welcome To The Crown Jewel Of Joshua Creek - A Completely Transformed, Magazine-Worthy Residence Nestled On The Most Magical, Tree-Lined Street In One Of Oakville's Most Prestigious Neighbourhoods, Well Known For Its Top-Rated Schools. With Over 2900 Total Sqft And Over $650,000 Spent In Top-To-Bottom Renovations,This Fully Updated, Move-In-Ready 3-Bedroom, 4-Bathroom Home Offers The Finest In Craftsmanship, Materials And Design. Featuring An Open-Concept Living And Dining Area With Coffered Ceilings, Custom Millwork, Porcelain-Framed Natural Gas Fireplace, Stylish Powder Room And Sleek Engineered Hardwood Throughout. The Dream Kitchen Has Sub-Zero And Wolf Appliances, Custom Cabinetry, Caesarstone Counters, A Focal Granite Centre Island, Coffee/Wine Station, And Designer Lighting. All Opens To A Window Curtain Wall With A Custom Bifold Door System, Seamlessly Connecting The Indoor And Outdoor Spaces.The Ultra-Private Backyard With Professional Landscaping Features A 6-Person Sundance Spa Hot Tub, RollTec Awning, In-Ground Irrigation, LED Landscape Lighting, Elegant Retaining Walls, Gas BBQ Hookup, And Curated Perennials. Upstairs Offers A Luxurious Primary Retreat With Custom Built-Ins, A California Walk-In Closet, And A Spacious, Spa-Inspired Ensuite Bathroom.The Grand Second Bedroom Boasts A Beautiful Bay Window With Built-In Seating, Custom Millwork, Walk-In Closet, And A Semi-Ensuite.The Fully Finished Basement Includes Luxurious Broadloom, Custom Built-Ins, Electric Fireplace, California Closets, A Stylish Bathroom And Plenty Of Storage. A Bedroom Could Be Added With Ease.The Stylish Mudroom/Laundry Room Is As Practical As It Is Functional, With Large Subway Tile, Custom Built-Ins, And Granite Countertops. Its Designed With An LG Laundry Centre, A Pet Wash Area And Plenty Of Storage. Completing This Home Is A Spacious Two-Car Garage With On-Wall Storage Systems And Built-In Storage. Visit 2092Pinevalleycrescent.com/unbranded For More Information. (id:61852)
RE/MAX Hallmark Realty Ltd.
36 Trevino Circle
Barrie, Ontario
Welcome to this lovingly maintained and beautifully updated 2-bedroom, 2-bathroom townhouse the perfect place to call home especially for first-time buyers, young couples, downsizers, or savvy investors! Located in a quiet, family-oriented neighborhood, this semi-attached gem offers approximately 1,300 sq. ft. of thoughtfully designed living space. With only one shared wall and no sidewalk, you'll enjoy extra privacy and easier maintenance year-round. Step into a bright, open-concept layout featuring newer flooring throughout no carpets except stairs! The stylish kitchen boasts a center island, ideal for casual meals or entertaining, while the cozy enclosed front porch adds bonus space and charm. The private backyard has no direct rear-facing neighbors, offering a peaceful outdoor retreat in privacy. Both bedrooms are generously sized with plenty of natural light and storage. The professionally finished basement includes above-grade windows and a 3-piece bathroom perfect for a guest suite, recreation room, office, or media room. Additional highlights include: Easy backyard access through the garage, Close proximity to Georgian Mall, schools, parks, major highways, and essential amenities. This turnkey home blends comfort, style, and convenience a fantastic opportunity for anyone seeking a low-maintenance lifestyle in a welcoming community. Don't miss your chance to make this move-in-ready home yours! (id:61852)
Home Standards Brickstone Realty
5 - 25 Madelaine Drive
Barrie, Ontario
Location, Location, Location. This Two Bedroom Condo is walking distance to the GO Train, Shopping, Schools and just about everything else you will ever need. New Flooring and trim make this Unit move in ready. This Home does not feel like a Condo and feel free to BBQ on theBalcony. Large windows everywhere for lots of natural Light. Book your showing today! (id:61852)
Century 21 B.j. Roth Realty Ltd.
9622 Morning Glory Road
Georgina, Ontario
Welcome To This Beautifully Updated 2 + 1 Bedroom Modern Home, Perfectly Positioned On A Stunning 100 X 200 Ft South Facing Lot. Step Inside And Discover A Bright, Open-Concept Layout With Sleek Kitchen, Quartz Countertops, Stainless Steel Appliances And Spacious Living And Dining Areas Designed For Comfort And Flow. The Finished Lower Level Adds Flexibility With A Large Third Bedroom Or Family Room, While The Heated 2 Car Garage Is Wired And Ready For Your EV Hook Up. Outdoors, Enjoy A 40 Ft Deck, Fire Pit Area, And Expansive Backyard Bathed In Sun Ideal For Hosting, Relaxing, Or Creating Your Own Private Oasis. A Rare Opportunity To Enjoy Modern Living On A Premium Lot In A Tranquil Setting. Don't Miss This One!! (id:61852)
Exp Realty
156 Hurst Avenue
Vaughan, Ontario
Spacious 5-Bedroom Detached Home With 3-Car Tandem Garage In The Highly Demanded Patterson AreaThe Main Floor Boasts Soaring 10-Foot Ceilings, While The Upper Level And Basement Offer Generous 9-Foot Ceilings, Creating An Expansive And Airy Ambiance Throughout. The Heart Of The Home Is A Chef's Dream: A Vast, Open-Concept Kitchen Bathed In Natural Light, Equipped With Premium Upgrades And Finishes. Rich Hardwood Flooring Graces Both The Main And Second Floors, Complemented By Elegant Coffered Ceilings In The Family Room And Strategically Placed Pot Lights That Enhance The Home's Warm And Inviting Atmosphere.Each Of The Four Spacious Bedrooms Features Its Own Private Ensuite, Ensuring Comfort And Privacy For All Residents. Additional Luxurious Touches Include Two SkylightsOne Illuminating The Staircase And Another In The Master ClosetAdding A Touch Of Sophistication And Brightness. A Generous Pantry Room Provides Ample Storage, Catering To All Your Culinary Needs. The Landlord Keeps Personal Items In Part Of The Basement. (id:61852)
Homelife Landmark Realty Inc.
413 Mill Street
Brock, Ontario
An excellent opportunity awaits with this 3-bedroom, two-story semi-detached home, ideally located on a quiet dead-end street in the heart of Beaverton. Nestled on a deep 234-foot fully fenced lot, this property offers privacy, space, and endless potential for those looking to renovate and customize to their taste. The main floor features a spacious eat-in kitchen with a walkout to a rear deck perfect for outdoor dining and entertaining. The bright living room is highlighted by a large picture window, and the front foyer provides access to a covered porch for enjoying quiet evenings. Upstairs, you'll find three well-proportioned bedrooms and a 4-piece bathroom. The lower level includes above-grade windows, a rec room area, and a laundry space, offering added versatility and potential for future upgrades or redesign. While the home does require updating and cosmetic improvements throughout, essential municipal services are already in place, including efficient natural gas heating, central air conditioning, water, and sewer. Centrally located, this property is less than a 5-minute walk to downtown Beaverton's shops, restaurants, and amenities. It's also just 10 minutes to the community center and 15 minutes to the shores of Lake Simcoe making it an ideal location for families, investors, or those seeking a project in a growing lakeside community. Unlock the potential of this well-located property. (id:61852)
RE/MAX Country Lakes Realty Inc.
139 Crombie Street
Clarington, Ontario
Bright, Spacious, Beautiful Home in a family friendly neighbourhood. (id:61852)
RE/MAX Millennium Real Estate
27 Bagshaw Crescent
Uxbridge, Ontario
Nestled in the rolling hills of Uxbridge, this stunning executive home offers privacy, comfort, and sweeping views of mature trees and unforgettable sunsets. Set on a sprawling 1.9-acre beautifully landscaped lot, this property features high speed fibre internet and access to top rated schools, making it the perfect blend of modern convenience and rural tranquility. Enjoy efficiency with a geothermal furnace and drilled well. The outdoor space is truly remarkable, highlighted by a massive in-ground pool with three fountain jets and professional landscaping completed in 2020. A zip line, fire pit area, pool cabana, and charming gazebo make the backyard a year-round haven for family fun and entertaining. An oversized garage and ample space for a workshop offer opportunities for hobbies or running businesses. Inside, the bright and spacious main floor boasts 9.5-foot ceilings, a cozy gas fireplace, and direct access to your backyard oasis. The gourmet kitchen features granite countertops, separate pantry, breakfast area, and island with additional seating. You'll also find a full bathroom, a convenient main floor laundry room, and a versatile bedroom or officeideal for guests or multi-generational living. Upstairs, the spacious primary suite offers a private balcony to enjoy the stunning sunsets, a second fireplace, dual closets, and an expansive ensuite with soaker tub. A fully finished basement completes the package with a huge rec room, bedroom, bathroom, and dedicated office or studio space. This is a rare opportunity to own a luxurious retreat in sought-after Uxbridge. *Basement photos virtually staged* (id:61852)
Main Street Realty Ltd.
5 Ice Cream Lane
Toronto, Ontario
Say hello to 5 Ice Cream Lane, where every day can be an "ice cream day"! This exquisite townhouse, nestled just south of the Danforth near Dawes Road, offers an outstanding living experience in a vibrant community. Step inside and discover a truly gorgeous space, boasting beautiful laminate flooring and freshly painted throughout in a neutral, calming tone. The third floor features a spectacular primary suite, complete with a 4-piece bath, dressing room, and a walk-out to a private deck - your personal oasis. On the second floor, you'll find two generous bedrooms, each thoughtfully designed with sitting or work areas, perfect for relaxation or productivity. Adding to the appeal is a versatile studio apartment in the basement, ideal for guests, generating a bit of rental income, or as a cozy nanny suite. It offers flexibility and convenience. Living on Ice Cream Lane means embracing a fantastic lifestyle. This charming address was named in homage to the beloved Maple Leaf Dairy, a long-standing local institution renowned for its delicious treats, just around the corner. Location is key, and this home delivers with an impressive walk score of 97 and a transit score of 88. Enjoy easy access to everything Toronto has to offer. With its perfect blend of style, comfort, and prime location, this townhouse truly embodies the spirit of the Maple Leaf Dairy's motto: "May all your days be ice cream days." Don't miss your chance to make this dream home yours! ***A Prelisting Home Inspection is Available*** (id:61852)
Royal LePage Signature Realty
3405 - 832 Bay Street
Toronto, Ontario
Rare Find! 3+1 Bedroom Unit in the Heart of U of T Ideal for Investment or Student LivingPerfect setup for 4 studentslive in one room, rent out the other three. This spacious corner suite offers breathtaking, unobstructed views of Torontos skyline and Lake Ontario. Enjoy natural light through floor-to-ceiling windows and relax on the huge balcony with panoramic city and lake views. The den can easily be used as a 4th bedroom or home office.Includes one parking and one locker. Unbeatable locationsteps to U of T, top hospitals, TTC, and the downtown core.Exceptional amenities: outdoor pool, rooftop terrace, gym, and more! (id:61852)
RE/MAX Imperial Realty Inc.
463 Westmount Avenue
Toronto, Ontario
READY TO MOVE IN, This Beautifully Renovated Raised Bungalow In Vibrant Oakwood Village. Ideal For Professionals, Small Families, Or Investors Seeking Flexibility And Value. Step Inside To Discover A Re-Worked, Open Concept Floor Plan With Brand New Flooring Throughout, A Brand-New Kitchen With Custom Cabinetry, Tile Backsplash, Quartz Countertops ,Stainless Steel Appliances, And Modern Pot Lights That Add Warmth And Style. The Main Level Also Features Two Spacious Bedrooms, A Stunningly Renovated 4-Piece Bathroom With Heated Floors, And A Bright Office At The Rear, Perfect For Working From Home. The Separate Lower-Level Suite Offers Even More Possibilities, With Its Own Entrance, A Large Open-Concept Bedroom/Living Area, An Office Or Den, A 3-Piece Bathroom, And A Full-Sized Kitchen With Ample Dining Space For A Rental Unit, In-Law Suite, Or Private Guest Quarters. Enjoy The Freedom Of A Freehold Home With No Monthly Fees, Front Yard Parking, Your Own Backyard, And The Charm Of A Family-Friendly Neighbourhood. (id:61852)
Harvey Kalles Real Estate Ltd.
153 - 677 Park Road N
Brantford, Ontario
Welcome to this stylish and modern three-Storey townhome nestled in a peaceful neighborhood. Boasting nearly 1,500 square feet of living space, this home offers a second-floor terrace, ideal for creating an outdoor oasis. The spacious main floor features a bright great room, a dining area, an expansive kitchen, and a convenient powder room. Upstairs, you'll find upgraded 3 bedrooms, including a primary bedroom with a walk-in closet, along with two three-piece bathrooms, one being a private ensuite. Thousands invested in upgrades, including premium laminate flooring on the main level, imported ceramic tiles, upgraded coffee granite countertops, a level 1 kitchen backsplash, modern interior doors, California-style ceilings, Decora switches and plugs throughout, and installed A/C (not originally provided by the builder). Located in a prime area, this home is just minutes from the Hwy 403 on-ramp, offering easy access to Hamilton and Toronto. It's also close to Big Box stores, restaurants, Lynden Park Mall, transit, Downtown Brantford, Branlyn and Wayne Gretzky community centers, hospitals, and more **EXTRAS** state of the art SAMSUNG appliances to be included along with stacked LG washer and dryer (id:61852)
Homelife G1 Realty Inc.
385 Limeridge Road E
Hamilton, Ontario
Presenting a rare opportunity to reside in an exclusive, premier mountain location in Hamilton. This executive semi-detached home, meticulously constructed by the award-winning Spallacci Homes, exudes luxury and quality. Just steps away from Limeridge Mall, this small enclave offers unparalleled convenience and prestige. This stunning Lotus model is 1,450 sq. ft. three-bedroom home and features 9 ft. ceilings and an exquisite upgrade package showcasing top-tier craftsmanship and materials that Spallacci Homes is renowned for. (id:61852)
RE/MAX Escarpment Realty Inc.
235 Hoffman Street
Kitchener, Ontario
**OPENHOUSE SUNDAY JUNE 15TH 2-4PM** Charming 2.5 Storey Century Home with Double Car Garage and Incredible Investment Potential! Welcome to this Spacious all brick home offering endless possibilities! With 4 bedrooms, 3 bathrooms, 3 kitchens, and a walk up attic this home is ideal for multigenerational living or possible conversion to an investment property. Step onto the welcoming front porch, then inside the main level to find separate living and dining rooms, an eat-in kitchen, and a rear mudroom with deck access, perfect for everyday convenience. The second level boasts 3 bedrooms, another kitchen and a 4 pce bath. The 3rd level features a massive partially finished attic perfect for a master bedroom retreat/office or storage space! The finished basement features a separate side entrance leading down to another bedroom, 3 piece bathroom(partially finished), another kitchen and a recroom with bar. Major updates include a 50-year metal roof (2010), furnace and central air (2022), 200 AMP Electrical Breaker Panels and a rough-in for an electric vehicle charger in the detached double garage. Parking for 4 vehicles, a rare find! Great location close to all amenities, schools, shopping, transit and Hwy's. With its classic charm, solid construction, and flexible layout, this property is bursting with opportunity for homeowners and investors alike. They don't build them like this anymore and homes like this don't come around often! (id:61852)
Keller Williams Innovation Realty
214 Blair Creek Drive
Kitchener, Ontario
Welcome to this stunning detached LEGAL DUPLEX generating $3,000/month in rental income, a fantastic mortgage helper in one of Kitchener's top neighborhoods. This spacious 2,845 sq ft home is minutes from the 401, GRT transit, and scenic trails. Step through double doors into a large open foyer with new tile flooring. The main level features a guest room or dining area and an open-concept kitchen/family room with hardwood floors, a new accent wall, updated light fixtures, and a kitchen with granite countertops, stainless steel appliances, extended cabinetry, and lots of natural light. Sliding doors lead to a tranquil backyard with a full deck, gazebo, and green space. Upstairs, new hardwood floors run through four spacious bedrooms, including TWO MASTER BEDROOMS each with private ensuites, offering luxurious comfort and privacy. The additional bedrooms share a Jack-and-Jill or cheater ensuite, making this layout perfect for families or guests. The basement offers a legal 2-bedroom apartment with separate entrance, rec room, and full bath, plus an extra 1-bedroom bachelor/in-law suite. This must-see home wont last book your showing today! (id:61852)
RE/MAX Real Estate Centre Inc.
29 Hardale Crescent
Hamilton, Ontario
Welcome to this beautifully updated raised ranch in the desirable Huntington Park neighbourhood. The open-concept main floor features an L-shaped living and dining room that flows seamlessly into a modern maple kitchen, complete with quartz countertops and a breakfast bar. This level also includes three spacious bedrooms, a renovated main bathroom, and a convenient stackable laundry area. A separate side entrance leads to a fully finished lower-level suite, perfect for in-laws or guests, offering a family room with a corner gas fireplace, a bedroom, a 3-piece bath, and its own laundry room. The private, landscaped yard is an entertainer's dream with an interlock patio, overhang for coverage, a wall-mounted TV, a child's play center, and a storage shed. Numerous updates include shingles, main floor flooring, quartz counters, and contemporary hardware. (id:61852)
RE/MAX Escarpment Realty Inc.
