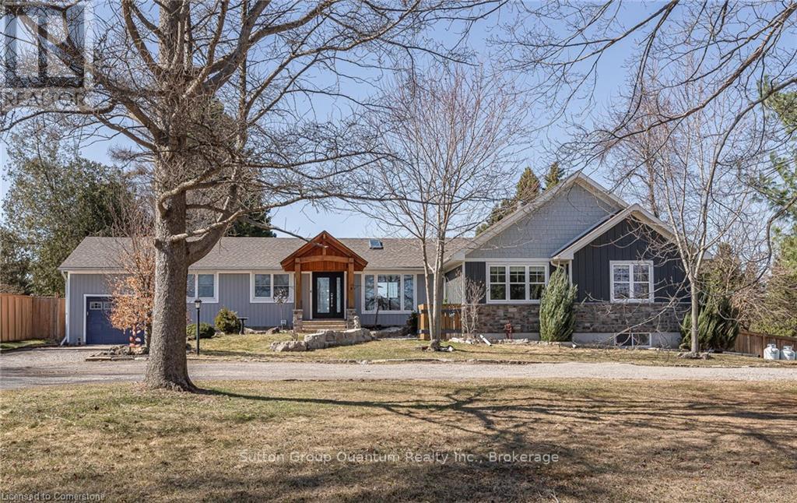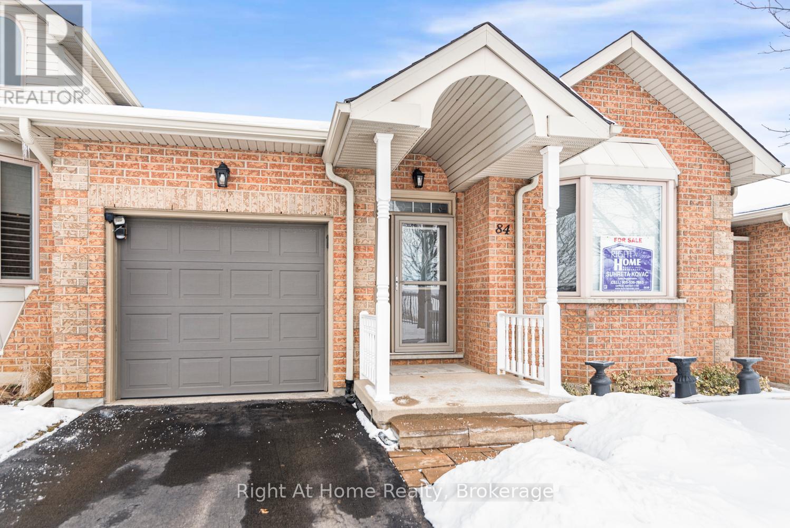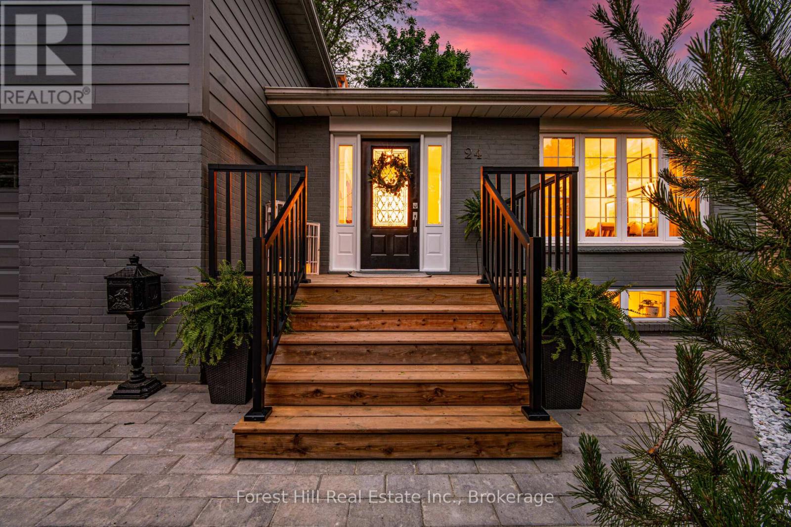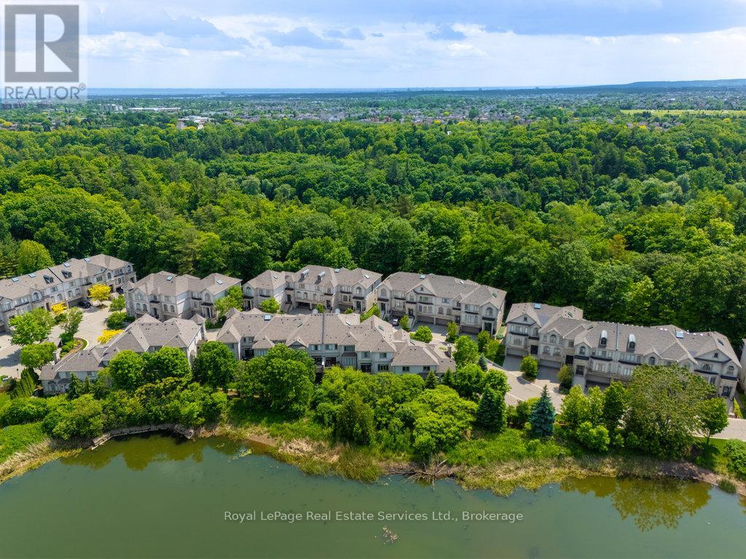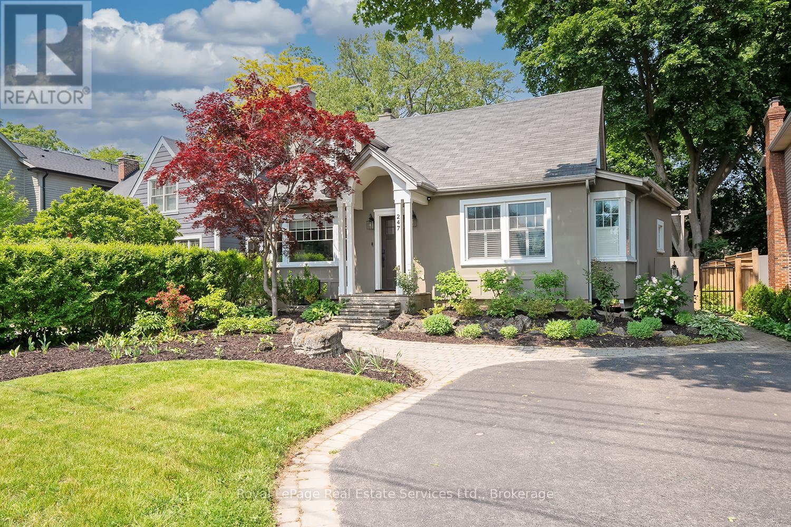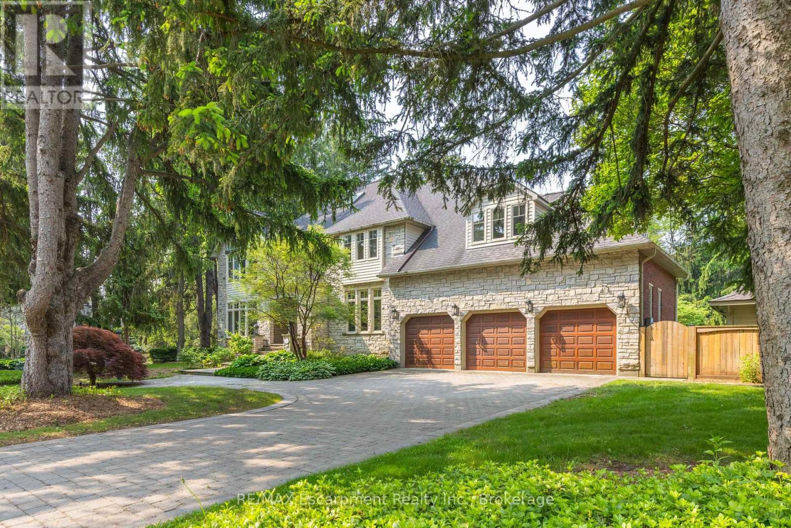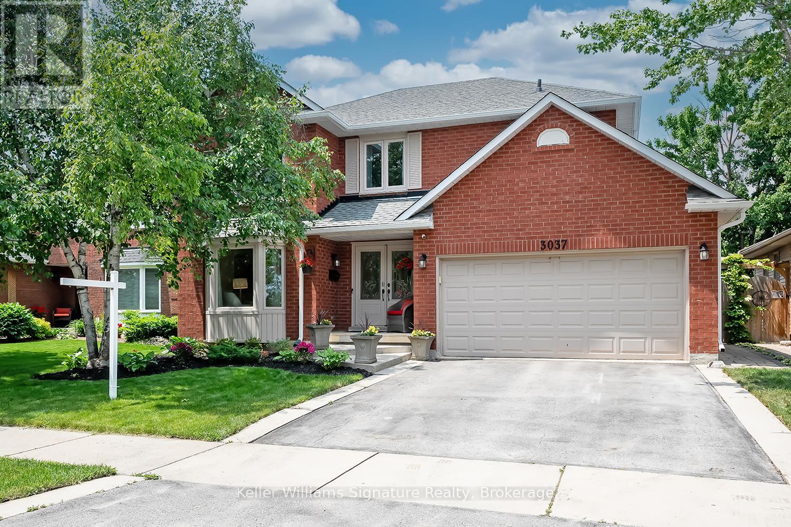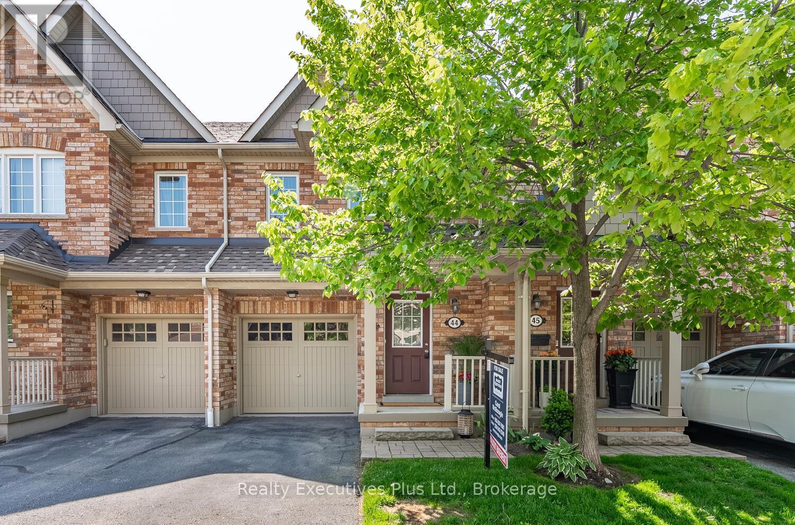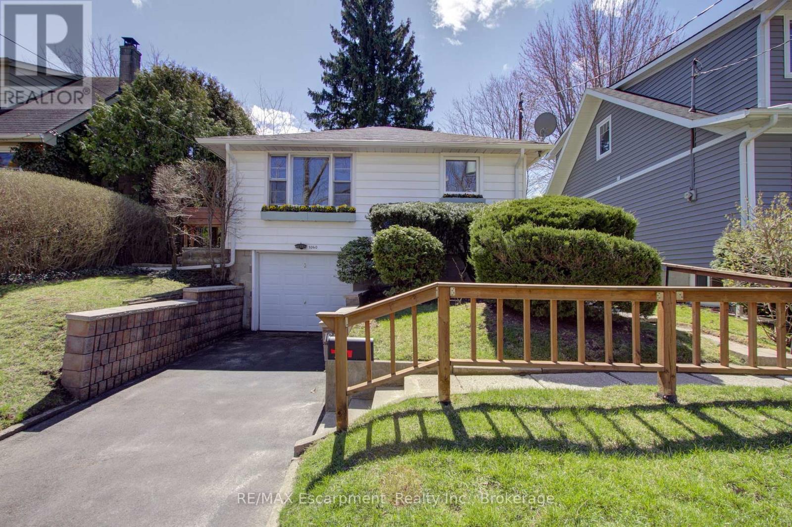35 Beach Avenue E
Norfolk, Ontario
Wake up to the view of the lake. Beachfront property for sale in Long Point Ontario with a panoramic view of Lake Erie .This is a Rare opportunity to own a beachfront location. This Open Concept Cottage has three Bedrooms and 1 three Piece Bathroom. Stone fireplace with a large family room facing the beach. This original three season cottage includes all wood interior, a front porch and a beautifully treed lot. Take your evening strolls with pink and orange sunsets down the beaches. This home is set on an extra-large beach lot with plenty of parking and lots of room for a volleyball net, BBQ area, firepit and more It has a separate garage and ample 10 car parking. Lot dimensions are 70.07ft x 199.65 ft 70.06 ft x 199.51 ft. Being sold as is where is. Insulated mechanical room in crawl space with water pump. Cottage is on septic. (id:61852)
RE/MAX Escarpment Realty Inc.
19 Coulthard Boulevard
Cambridge, Ontario
Discover refined living in the heart of Fiddlesticks with this stunning **3-bedroom, 2.1-bath** two-storey detached home at 19 Coulthard Boulevard. Designed for comfort and functionality, this 1,730 sq ft residence boasts elegant curb appeal, modern finishes, and a thoughtful layout tailored to dynamic family living. The neutral brick and crisp siding set a welcoming tone, complemented by large windows that invite natural light. A single-car driveway and attached garage provide secure parking and storage.Step inside to an open-plan main floor designed for seamless entertaining and everyday ease, while the upper level offers **three spacious bedrooms**, including a tranquil primary suite with an ensuite bath. AC 2022, Roof 2017, The private outdoor space is perfect for summer gatherings and relaxation, while the **covered front porch offers a welcoming retreat to enjoy morning coffee or unwind in the evening**. The **Unfinished basement features a dedicated workshop**, ideal for hobbyists or extra storage. Enjoy unparalleled convenience with direct access to Witmer Park, top-rated schools, places of worship, and a variety of shopping and dining options. Families will appreciate nearby attractions such as **Shades Mills Conservation Area**, offering **swimming, fishing, canoeing, and scenic hiking trails**, and **Witmer Park**, a **serene green space with well-maintained trails for walking and jogging**. Outdoor enthusiasts can explore **Cambridge to Paris Rail Trail, Mill Run Trail, and Bob McMullen Linear Trail**, perfect for biking and hiking - easy access to Highway 401**, commuting and weekend getaways are effortless. Whether strolling neighborhood trails, attending local events, or commuting to Waterloos tech sector, this home delivers an ideal balance of tranquility and connectivity. Make it yours today! (id:61852)
Right At Home Realty
307 8th Concession Road E
Hamilton, Ontario
Nestled on a serene one acre lot in Carlisle, this extensively renovated 2100 sq ft bungalow offers the perfect blend of luxury, functionality, and thoughtful design. Completely transformed just four years ago, an additional 1200 sq ft was seamlessly integrated into the original 900 sq ft leaving no detail overlooked. The high-end kitchen features a large centre island and premium appliances, including an induction range, quad refrigerator/freezer etc. The spacious great room has soaring vaulted and beamed ceilings, floor to ceiling windows offering a stunning backyard view. A striking Muskoka granite fireplace is the focal point. In the basement you will find a large multi-purpose room that is presently used as a commercial kitchen but could be transformed into a studio, craft room, etc. The basement has potential as a nanny or in-law suite with a separate walk-up entrance. Step outside from the great room or the kitchen, to a large, covered outdoor living space that overlooks an inground salt-water pool! Amazing sunsets! Don't miss this opportunity! (id:61852)
Sutton Group Quantum Realty Inc.
84 Greentrail Drive W
Hamilton, Ontario
Nicely Maintained Home in the Coveted Twenty Place Community! Situated in the one of most sought-after adult -lifestyle communities, this beautiful 2 bedroom, two bathrooms home offers the comfort and worry free lifestyle. Brick exterior ,paved driveway, attached garage, wooden raised deck and new fence with a gate for privacy, gas BBQ, setting for relaxation and gatherings. Open concept living space with a good size kitchen, overlooking living and dinning area, and walk out to rear deck. Key updates include; new fence(2024)new furnace(2024)roof and eaves(2019)new windows(triple glazed) and new back door(2020).Partially finished basement offers a workshop and allows for additional living space to be added and ample of storage space. Well organized club house feature ;indoor pool, sauna, gym, darts, billiard room, party room, outdoor patio, pickleball/tennis courts, shuffleboard and more. Condo fee include; Building insurance, exterior maintenance,common area maintenance, water, TV/internet, grass cutting and snow removal. (id:61852)
Right At Home Realty
24 Upminster Crescent
Toronto, Ontario
Welcome to 24 Upminster Crescent, Sitting on a premium oversized 56ft lot. A truly captivating 4+1 bedroom home with over 3000sqft of livable space. Nestled in one of Etobicoke's most cherished hidden gem neighbourhoods. From the moment you arrive, you'll be swept away by its personality, warmth, and thoughtfully curated design. Featuring 3 generous bedrooms on the main floor, plus a stunning private loft retreat with a luxurious ensuite (heated floors & towel rack) and a one-of-a-kind dressing room this home redefines lifestyle living. Enjoy your morning coffee overlooking the lush, uninterrupted beauty of West Deane Park and Mimico Creek a rare million-dollar Ravine view that feels like a cottage escape in the city. The heart of the home is a sun-drenched, skylit eat in kitchen that opens onto a beautifully landscaped backyard with an English garden feel, natural stone patio, and a lookout patio, perfect for sunsets, wine and stargazing. The lower level features a spacious family/games room, a huge designer laundry room with extensive counter space and storage making laundry enjoyable, and a chic New York-style in-law suite complete with a full kitchen and above ground windows making it ideal for multi-generational living or income potential. Limitless potential this unforgettable property is a must see. You wont find another like it. (id:61852)
Forest Hill Real Estate Inc.
2139 Hunt Crescent
Burlington, Ontario
Welcome to 2139 Hunt Crescent, a truly special home nestled in one of Burlingtons most family-friendly and desirable neighbourhoods Headon Forest. Located just minutes from top-rated schools, parks, trails, shopping, and commuter routes, this move-in-ready home offers the perfect balance of convenience and charm. This isn't just a house; it's the kind of place where lasting memories are made, and families grow. Set on a quiet crescent surrounded by mature trees, parks, and top-rated schools, this beautifully updated 3-bedroom home offers the perfect blend of comfort, space, and community.Inside, you'll find a bright and open layout with a warm, welcoming feel. The main floor features an open-concept living and dining space, an updated eat-in kitchen with quartz countertops and stainless steel appliances, and gorgeous hardwood floors throughout.Upstairs, the bedrooms are generously sized, and you'll find two full bathrooms, including a fully renovated main bath with stylish, modern touches.The finished basement has been recently upgraded with luxury vinyl flooring and fresh paint, making it an ideal rec room, play area, or home office. Step outside into an oversized, fully fenced backyardperfect for BBQs, family gatherings, and playtime. A playset is ready for the kids, and a shed offers convenient storage.With nearly $100,000 in recent updates, this home is completely move-in ready and designed for easy family living.This is more than just a great propertyits a home that offers a lifestyle. One where kids can walk to school, play safely outside, and families feel part of a true community.Don't miss the chance to make this beautiful, turn-key home yours. Don't miss your chance to own this upgraded gem in Headon Forest! (id:61852)
Right At Home Realty
34 - 2400 Neyagawa Boulevard
Oakville, Ontario
Sophisticated, tastefully updated, executive townhome backing onto greenspace and a pond with no rear neighbours in an upscale community. Situated on a private street that is surrounded by the sprawling 16 Mile Creek park and trail network. Extensive upgrade list available via virtual tour & attachments. Timeless curb appeal with stone and stucco exterior and manicured gardens. Bright welcoming foyer with high ceilings, modern light fixture, double closet and front door with stained glass, sidelights and transom window. Living room boasts hardwood, crown moulding, and stunning feature wall with Valor gas fireplace with quartz surround. High end kitchen with large peninsula with bar seating that opens to living room & breakfast room. Stainless steel Kitchenaid appliances, pot lighting, pendant lighting, custom cabinets, backsplash, and quartz counters. Adjacent breakfast room with hardwood and walkout to deck overlooking pond and greenspace. Pass through from kitchen leads to the spacious dining room with sconce lighting, recessed ceiling and crown moulding. Wood stairs with runner and bannister with metal spindles and overhead skylight lead you to the upper level. Primary bedroom features two walk-in closets, wall of built-in closets and beautiful views. Unwind in the 4pc ensuite with quartz counter vanity, separate tub & separate shower overlooking greenspace. Two additional large bedrooms, main bath and convenient laundry room on upper level. Lower level is above grade with inside entry from the garage, ample storage and 2 piece bath. Recreation room with high ceilings, California shutters, and walk-out to back patio. Double wide driveway and garage (parking for 6 cars total). Deck can be expanded or improved, with credit available for owner from condo corporation (ask listing agent). Exceptional location with easy access to hospital, amenities, restaurants, and unparalleled 16 Mile Creek trail network (steps away). Upgrade list attached & via virtual tour link. (id:61852)
Royal LePage Real Estate Services Ltd.
247 Allan Street
Oakville, Ontario
Beautifully renovated, move-in ready family home overlooking Wallace Park in prime Old Oakville offers over 2,900 sq.ft. total living space with 3+1 bedrooms and 2.5 baths. Beautiful light-filled main floor with handy front Den with fireplace. Charming Family Room addition with fireplace and french door walk-out to deck & patio. Casual Dining Room adjacent white kitchen with quartz counters and stainless steel appliances. Hardwood floors throughout. Dramatic Primary Bedroom with 13-foot vaulted ceilings and extensive built-in closets. The second floor features two further bedrooms and nicely renovated family bathroom. Side entry from driveway with mudroom. Fully renovated basement ('20) with separate entry, 4th Bedroom or Gym/Office, Play Room, lovely new Laundry area and new 3-Pc Bathroom. Step outside to your private backyard oasis featuring a new deck ('23), fence ('22) and inground pool with a new liner, heater, filter & pump -perfect for summer entertaining! New furnace and AC ('20). Newly painted exterior and new front door ('24). New sewer line ('21). This meticulously maintained home offers turn-key living in one of Oakville's most desirable family neighborhoods. Steps Wallace Park tennis & skating; OTCC indoor pool. Walk to New Cental School, GO, Whole Foods, Downtown Oakville, the lake & harbour. Don't miss! (id:61852)
Royal LePage Real Estate Services Ltd.
212 Poplar Drive
Oakville, Ontario
A rare blend of elegance, comfort, and secluded luxury awaits in prestigious Southeast Oakville. Set on an exceptional deep lot framed by mature trees and meticulous landscaping, this exquisite five-bedroom, six-bathroom residence delivers generous finished living space of 6,736 square feet paired with finely crafted outdoor amenities.The heart of the home centers around a designer kitchen with high-end appliances, custom cabinetry, and striking stone countertopsideal for everyday meals or sophisticated entertaining. Three fireplaces, deluxe hardwood flooring, intricate wall moldings, crown detailing, and expansive pot lighting contribute to a consistent atmosphere of refined warmth. Skylights gently invite natural light, while custom blinds and shutters offer both privacy and style.The main floor flows seamlessly from a formal living and dining area to a spacious family room overlooking the backyard retreat. A private office with built-in cabinetry provides the perfect solution for those working from home in timeless style.Upstairs, five bedrooms await including a tranquil primary suite boasting a serene sitting area and five-piece ensuite designed for indulgence. The fully finished lower level enhances the homes versatility, featuring a media room, recreation space, entertainment room, and an additional full bathroom.Step outdoors to discover a custom gunite saltwater pool with integrated hot tub, surrounded by extensive stonework and lush planting a space worthy of any resort brochure. Located within walking distance of top-ranked schools, public transit, and premium shopping, this distinguished home promises a lifestyle where sophistication meets everyday ease and where weekend pool parties might just become your signature event. LUXURY CERTIFIED. (id:61852)
RE/MAX Escarpment Realty Inc.
3037 Headon Forest Drive
Burlington, Ontario
Welcome to this beautiful family home nestled in the highly sought-after Headon Forest neighbourhood, where charm, community, and convenience come together. Located on a quiet street that is walking distance to trails, bike path, scenic parks, shopping, schools and transit. This home sits on an impressive lot and offers approximately 2,503 square feet of living space. Inside the freshly painted house, hardwood floors flow throughout the main level, where a bright, open-concept layout seamlessly connects the living and dining areas to a well-appointed kitchen featuring stainless steel appliances, gas stove, double wall oven, granite countertop, tile backsplash, built in under mount lighting, large island and a walkout to the private backyard. This warm and inviting home offers 4 bedrooms, 3 bathrooms, main floor laundry with inside entry to the garage, and a cozy family room with a new gas fireplace. The spacious primary suite includes a 4-piece ensuite, while three additional bedrooms and another 4-piece bathroom provide space for the whole family. Step outside to a fully fenced backyard retreat with a hot tub, deck, privacy fence, mature trees and lush green space ideal for family fun, peaceful evenings, or summer entertaining. A rare find in a friendly, established community, this is the perfect forever home for those seeking comfort, space, and lifestyle. (id:61852)
Keller Williams Signature Realty
44 - 233 Duskywing Way
Oakville, Ontario
Nestled in the sought-after community of The Woodlands this beautiful Daniels built former Model Home , 3 large bdrms, 4 baths, plus a finished basement with walkout offers approx. 2,000 sq.ft. of finished living space & backs onto 25 acres of protected forest! Enlarged interlock patio with concrete porch invites you into to the spacious main floor with crown moulding throughout, ceramic floor entrance and kitchen leading to gleaming hardwoods in open concept living and dining room connected to kitchen, providing ideal layout for socializing and entertaining. Sliding doors to custom 13'.8"x9' wooden deck with privacy fence. Whether you're sipping morning coffee, hosting a barbq or enjoying peace and quiet, the outdoor area of this home offers endless possibilities for relaxation and enjoyment. Kitchen upgraded with brand new SS fridge, stove and DW, energy efficient and reliable. Stunning granite countertops, large centre island, plenty of cabinetry. Conveniently located powder room completes this floor. Moving up to the 2nd flr, you'll find 3 spacious bedrooms, his and hers closets in primary bdrm with 4 pce ensuite, the other 2 bdrms ideal for children, guests or home office also offer ample closet space and lrge windows. A 4 pce bath with ceramic floor and backsplash services these bedrooms. Fully finished LL with walkout, customize to suite your lifestyle! Finished laundry room with brand new Maytag Washer/Dryer with laundry tub and full 4 pce bathroom provides convenience and functionality. Private driveway and attached garage, custom cabinetry and interior entry. Additional visitors parking in close proximity. This home offers an ideal living environment for those who appreciate both the beauty of the outdoors and comfort of modern living. Walking trails! Birds! Nature! This is a property that you simply cannot afford to miss! Excellent public transportation options, nearby GO station, schools, grocery stores, movie theatres, highway access, it's all here! (id:61852)
Realty Executives Plus Ltd.
1060 Brook View Avenue
Burlington, Ontario
Charming 3 bedroom detached Aldershot bungalow with stunning views of the Royal Botanical Gardens' Hendrie Valley! This home is bright and cheerful and has been lovingly maintained by one family. Pride of ownership is apparent. With 3 bedrooms, a kitchen, dining and living room all on one level, you will find the layout both practical and inviting. The basement offers some additional living and storage space that can be further developed. Find a rough in and plumbing for a 3 pc bath in the basement along with access to the garage and a bedroom and storage room that could be further developed. The roof was replaced in 2013 and came with a 25 year warranty. The lot provides a beautiful and peaceful sanctuary for those who love nature. Bird watching is a frequent activity for those in this neighbourhood as the RBG is home to a diverse range of species due to its various habitats. This location offers a rare opportunity to escape the city while still having easy access to all its conveniences. Jump on the highway or train at the GO Station, or walk to historic Easterbrooks, popular Cherryhill Gate and concerts in the garden at the RBG! (id:61852)
RE/MAX Escarpment Realty Inc.


