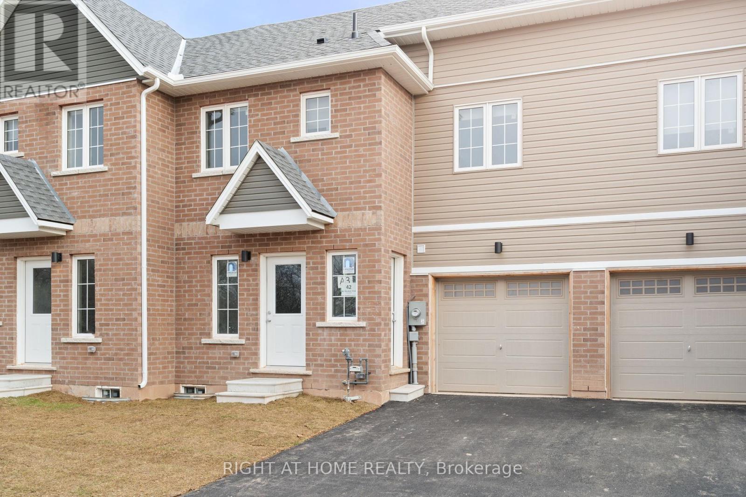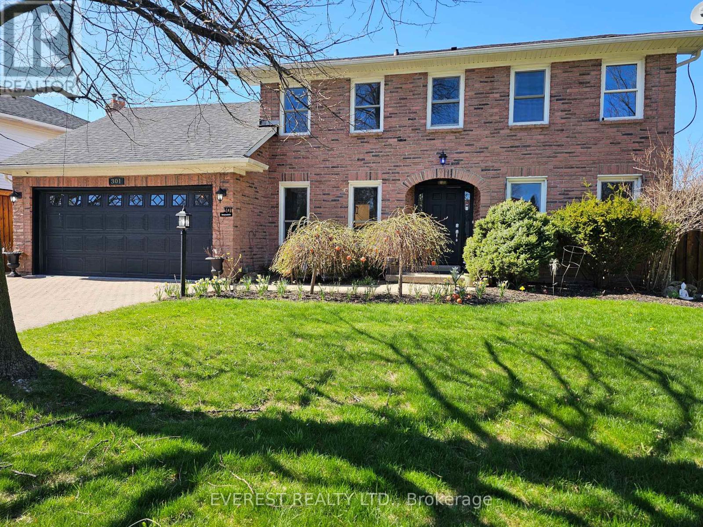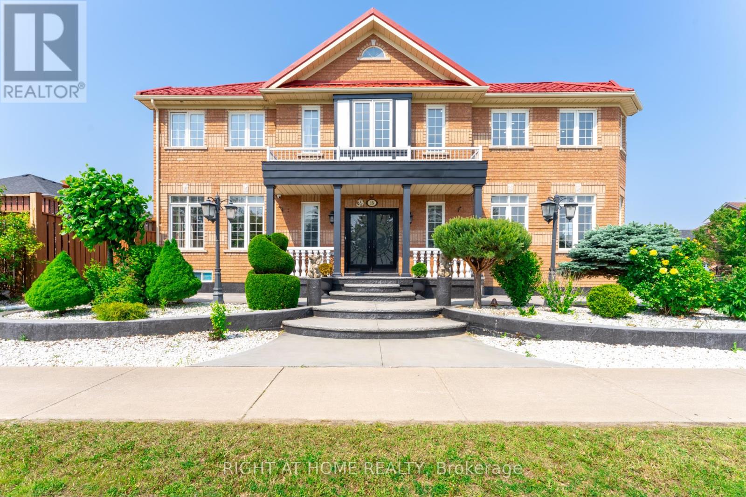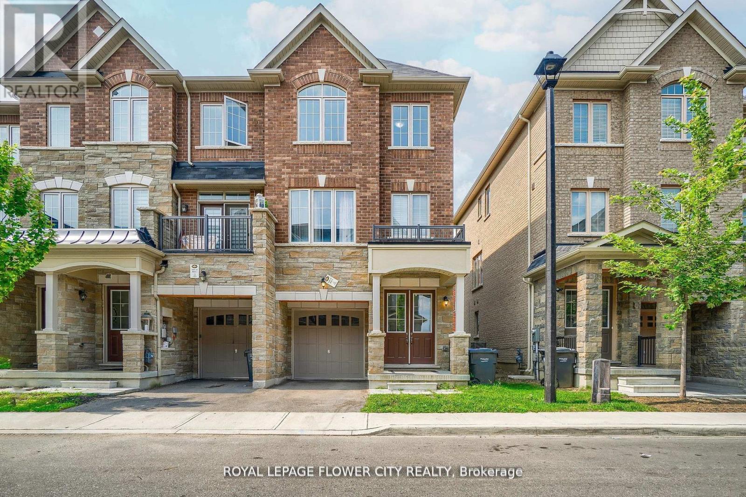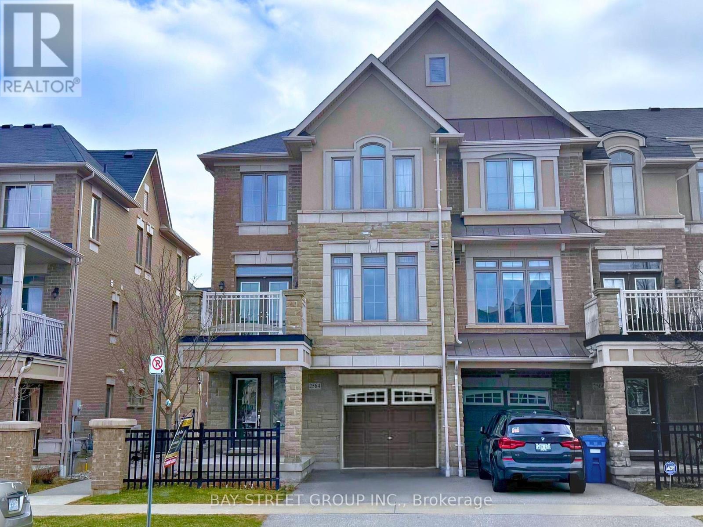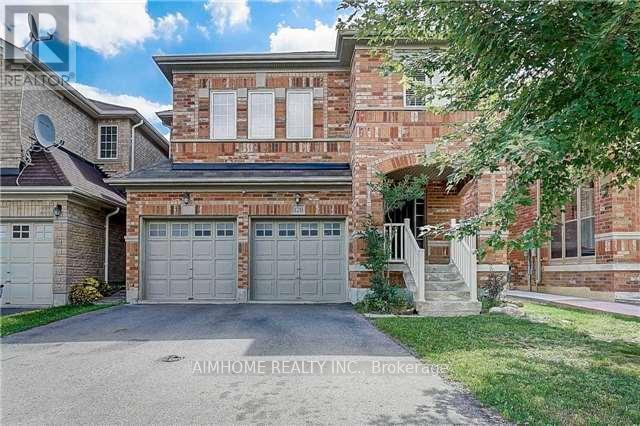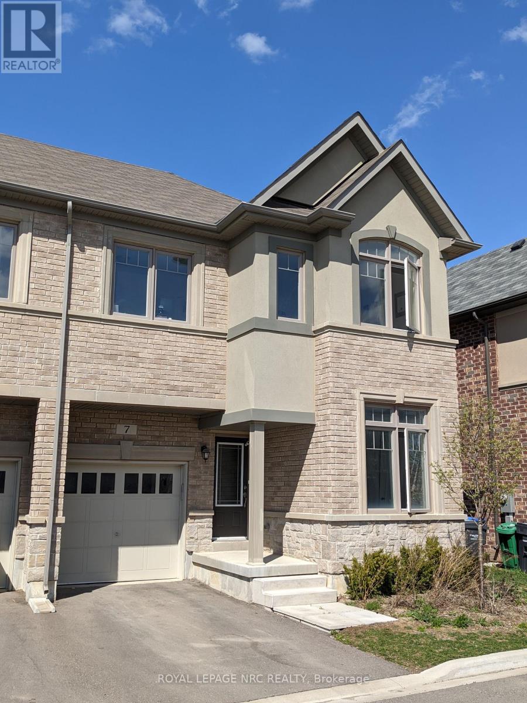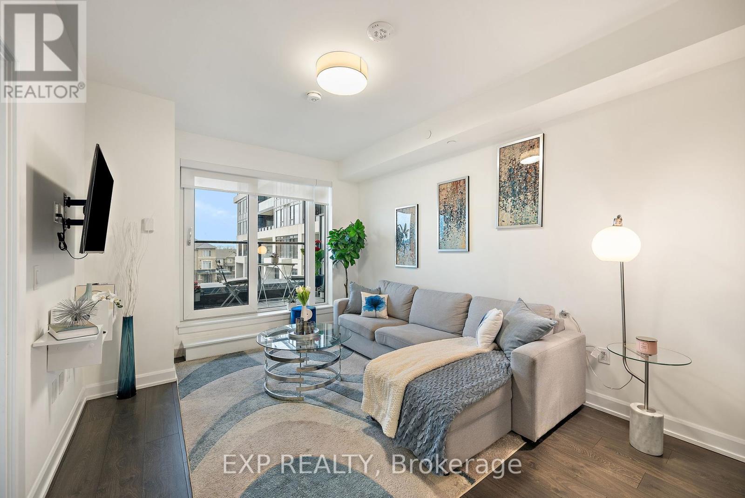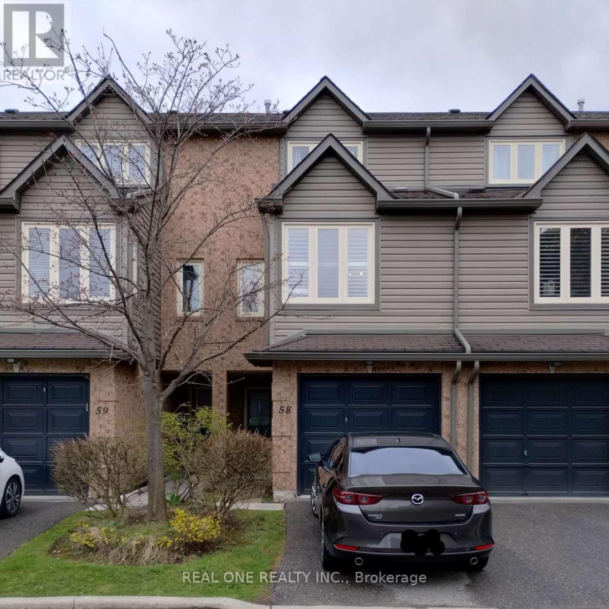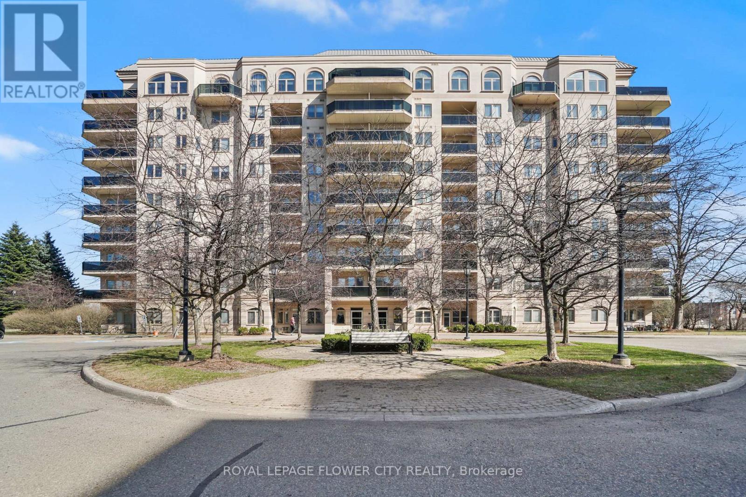5 George St Street W
Havelock-Belmont-Methuen, Ontario
Nice 1 Bedroom Apartment Above.A Retail Store, The unit was Renovated From Top To Bottom last year, New Kitchen, Fridge, Stove, New Floor, New Bathroom And Freshly Painted. The Unit Is Available Aug,1st or might be last week of July. Hydro, water Is Extra $175 A Month. (id:61852)
Keller Williams Co-Elevation Realty
42 Waterleaf Tr E
Welland, Ontario
This Welland townhouse not only offers a prime location next to the Welland Canal and next to downtown core in the region of Niagara, it's only 20 minutes from Niagara Falls one of the world wonders. it also boasts a front door separate entrance with basement ruff in's ready to be fully finished, providing an extra layer of space for entertainment, relaxation as additional living space or rental additional income. Embrace the versatility of this added feature, creating a home that suits your lifestyle seamlessly. Explore the possibilities and envision the perfect blend of comfort and functionality in this inviting townhouse with 3 Bed, 2 Bath. (id:61852)
Right At Home Realty
8 Stokes Road
Brant, Ontario
Stunning 4-Bedroom Home in Prime Paris Location. Priced to Sell! This nearly 3000 sq ft home offers an exceptional layout with 4 spacious bedrooms and 4 bathrooms, including 2 master suites ideal for large or extended families. Featuring a large open-concept kitchen, walk-in pantry with built-in shelving, and stainless steel appliances. Laundry on the second floor adds everyday convenience. Enjoy great curb appeal with brick and stucco exterior, plus 6-car parking. Located in a fast-growing community, just steps to the community centre, doctors office, daycare, restaurants, and more. Only 2 minutes to Hwy 403perfect for commuters. Priced to sell, don't miss this opportunity! (id:61852)
RE/MAX Real Estate Centre Inc.
43 - 88 Decorso Drive
Guelph, Ontario
Welcome To Your Exceptionally Spacious and Warm Executive Townhome!! Amazing Views and Premium Lot, Backing onto the Park!! In the Most Desirable Town of Guelph, Feel At Home In this Family Friendly Neighbourhood! Large Eat-In Kitchen With Balcony and Extremely Large Living Space with a Balcony too!! Great Sized Bedrooms and Bathrooms! Main Floor Also Has Space for Den/Office/Rec Space/Kids Play Area, Laundry Room and Door To Backyard and Park! Less Than 10mins to All Amenities, Restaurants, Groceries, University of Guelph and Just A Few Minutes More To Hwy 401 and Hwy 6!! Convenient Location and Great Neighbourhood, You Won't Be Disappointed!! :) (id:61852)
Right At Home Realty
432 Kelso Drive
Waterloo, Ontario
Over 4000 sq ft of living space in a stunning home just Steps from Laurel Creek Conservation area.! Close to all amenities, scenic trails, excellent schools, Costco, The Boardwalk , St Jacobs Farmers' market and many more. This beautifully maintained property offers easy access to major highways and is packed with standout features. Move-in ready, this home also features 5 bedrooms including a luxurious primary suite with ensuite bath and 3 walk-in closets, a separate office space, 4 bathrooms and a dramatic two-storey living room filled with natural light Inside, the main living room features very high 23-foot ceilings, making the space feel open, bright, and impressive. A spacious walk-in pantry and a butler's pantry is a chef's dream with abundant counter space and storage. Modern white kitchen featuring open shelving and a sleek waterfall island stylish and functional for everyday living and entertaining. Step out from the eat-in kitchen to a fully fenced, landscaped backyard complete with a deck, patio, waterfall, and shed perfect for entertaining.The professionally finished basement includes built-in cabinetry, a tiled ceiling for easy access, a dedicated exercise room with a wall mirror, and a recreation area with built-in furniture.. Additional highlights include a chandelier, google nest doorbell, latest google thermostat, elegant hardwood flooring, stairs with runner, Water purifier system, water softener, 2 gas fireplaces, custom window coverings, and quality appliances: fridge, gas range hood, stove, dishwasher, and washer/dryer. ** This is a linked property.** (id:61852)
Save Max First Choice Real Estate Inc.
301 Sunnymeade Drive
Hamilton, Ontario
Welcome To This Meticulously Renovated ~4000 Sq Ft (Including Basement) Home, Perfectly Positioned On an Approx 100' X 100' Corner Lot In The Heart of Prestigious Old Ancaster. Set On a Quiet, Tree-Lined Street with Bus Stop Directly Across The Road, And Just Minutes From Highway 403 And Within 15 Minutes From Mcmaster Childrens Hospital, Costco, Walmart Etc , This Property Blends Luxury, Location, And Lifestyle. Over The Past Four Years, The Current Owners Have Thoughtfully Updated Every Inch of The Home. Highlights Include a Brand-New Custom Kitchen (2025) Featuring Calacatta Safyra Quartz Countertops, Custom Cabinetry, New Flooring, And Upgraded Appliances. Outdoor Features Include A Composite Patio And Pool Deck With Glass Railings (2025), A 14-Ft Swim Spa Hot Tub (2016), And A Smart Sprinkler System For Low-Maintenance Lawn Care (Updated 2022) The Fully Renovated Basement Includes Four New Windows (One Egress, Permit Closed) And A Modern Bathroom. Interior Upgrades Feature New Tile And Laminate Flooring Throughout, A Rebuilt Staircase With New Railings, All-New Light Fixtures, And Smart LED Pot Lights. The Luxurious 5-Piece Primary Ensuite Offers Heated Floors, A Double Vanity, A Bathtub, And A Glass-Enclosed Shower. Additional Enhancements Include A New Heat Pump (2024), Central Vacuum (2022), Attic Insulation (2021), Washer And Dryer (2021), An Owned Hot Water Tank (2021), Garage Door (2020), Roof (2015), Laundry Room, Eves Through Soffit And Sump Pum (2019), Garage Epoxy Floor (2022), A Rerouted Gas Line And Meter (2024), And A FLIR Wired Security Camera System. With Move-In-Ready Elegance, Energy-Efficient Upgrades, And Thoughtful Details Throughout, This Home Offers Exceptional Value In One Of Ancasters Most Sought-After Neighbourhoodsideal For Families, Professionals, And Multi-Generational Living. Check Feature List For More Details (id:61852)
Everest Realty Ltd.
1510 - 105 The Queensway Avenue
Toronto, Ontario
Don't miss this! Welcome to 105 The Queensway Ave #1510 - A Corner Unit Filled With Natural Light. This beautifully maintained suite features floor-to-ceiling windows, open-concept living, and a private balcony with breathtaking lake view and the Toronto skyline. Functional Layout With 891 Sqft Living Plus 126 Sqft Oversized Balcony. Amenities Include 2 Gyms (Both Indoor & Outdoor), 2 Pools, Tennis Court, Aisle 24 (Your 24H Self-Served Convenience Store)! (id:61852)
Bay Street Group Inc.
39 Baffin Crescent
Brampton, Ontario
Stunning 4+1 Bed, 4 Bath Semi-Detached Home with Pond View & Finished Basement Apartment!Welcome to this beautifully maintained semi-detached gem offering 4 spacious bedrooms upstairs, 4 total bathrooms, and a fully finished, income-generating basement apartment with a separate entrance, complete with a 5th bedroom, full bath, and kitchen! Enjoy a functional and elegant layout featuring separate living/dining areas, a cozy family room, and a modern kitchen with ample storage and natural light. The 2nd floor laundry adds convenience, while the no sidewalk front provides extra parking on the driveway. Wake up to serene pond views right across the street, giving your mornings a peaceful start and your evenings a perfect backdrop to unwind. Perfect for families, investors, or multi-generational living. Close to schools, parks, transit, and all major amenities. Rentable basement with private entrance No sidewalk, extended driveway 2nd floor laundry Pond-facing with scenic views Separate family and living/dining areas, don't miss this opportunity. this is more than a home, it's a lifestyle! (id:61852)
RE/MAX Gold Realty Inc.
Bsmt - 269 Cossack Court
Mississauga, Ontario
Location, Location, Location! Heart Of Fairview. Close To Shopping, Restaurant, Walking Distance To Go Station. Renovated Specious 1 Bedroom Basement Suite Ready For You To Simply Move In. Utilities Are Included. Separate Entrance, Private Kitchen, 3-Pieces Washroom, Private Washer And Dryer. Laminate And Ceramic Floor. Pot Lights, Big Dining, Living Area. Ideal For A Young Professional Or A Couple. Quiet Neighborhood, Steps To City Center And All Amenities (id:61852)
Homelife Landmark Realty Inc.
15 Tournament Drive
Brampton, Ontario
Welcome to this beautifully maintained 4-bedroom, 3-bathroom detached home that truly showcases pride of ownership. Thoughtfully upgraded from top to bottom, this home is move-in ready! Featuring a premium metal roof, hardwired security camera system, concrete all around, garden shed, and new epoxy garage flooring, no detail has been overlooked. The abundance of natural light, 9 foot ceilings, fresh paint and pot lights throughout, enrich the living areas with a welcoming and vibrant feel. The spacious kitchen and living areas are perfect for family life, while the new front and back exterior doors add to the homes polished curb appeal. Enjoy the convenience of a central vacuum system, automatic blinds, separately controlled lighting, a smart thermostat control system for added comfort and efficiency.Massive newly poured concrete driveway with stamped borders, manicured landscaping, and a large private backyard with metal roof gazebo make this property ideal for relaxing or entertaining.The partially finished basement includes framing, electrical, and fittings, with a separate side entrance offering incredible potential to create a legal rental unit or in-law suite. With parking for up to 8 vehicles, this property is perfect for multigenerational living or income-minded buyers.This home stands out for its quality, care, and upgrades rarely seen at this price point. Located in a quiet, family-friendly neighbourhood close to schools, parks, and amenities. (id:61852)
Right At Home Realty
1604 - 4130 Parkside Village Drive
Mississauga, Ontario
Corner Unit, 2 Bedrooms with Windows in both. This unit boasts laminate floors throughout, along with quartz counters and high end built-in stainless steel appliances in the kitchen. The highlight is the oversized balcony, offering a picturesque view of Square One. Just steps away from Square One, this apartment is ideal for both students and professionals. (id:61852)
First Class Realty Inc.
14 Faye Street
Brampton, Ontario
Welcome To 14 Faye Street, A Stunning And Rarely Offered 3-Storey End-Unit Freehold Townhouse Nestled In The Heart Of East Brampton's Prestigious Castlemore Community! This Meticulously Maintained 3+1 Bedroom, 4 Bathroom Home Boasts An Impressive 2,197 Sq. Ft. Of Upgraded Living Space, Thoughtfully Designed With Both Functionality And Elegance In Mind. Featuring 9-Ft Ceilings On The Main And Second Floors, No Carpet Throughout, And An Abundance Of Natural Light From Oversized Windows. The Main Level Offers A Spacious Office With A 2-Pc Bathroom, Ideal For A Home Office Or An Additional Bedroom. A Grand Oak Staircase Leads To The Expansive Second Floor, Featuring Separate Living, Dining, And Family Rooms, As Well As A Bright Breakfast Area With Walk-Out To A Backyard. The Gourmet Kitchen Is A Chefs Dream With Stainless Steel Appliances, Backsplash, Undermount Sink, And Faucet, Plus Ample Cabinet Space And A Large Centre Island Perfect For Hosting. The Third Floor Offers 3 Generously Sized Bedrooms, Including A Luxurious Primary Retreat With His-And-Hers Walk-In Closets And A 3 - Pc Ensuite, While The Other Bedrooms Share A Convenient Full Bath. Additional Highlights Include Premium Laminate And Ceramic Flooring Throughout, A Double Door Entry, Two Parking Spaces Including A Private Garage, And A Separate Rear Entrance To The Basement Providing Exciting Potential For A Future In-Law Suite Or Rental Income. Situated Just Minutes From Hwy 427, Hwy 407, Pearson International Airport, And With Easy Access To Vaughan, Mississauga, Bolton, And Downtown Toronto, This Home Offers Unmatched Convenience. Walking Distance To Costco, Grocery Stores, Public Transit, Schools, Parks, Restaurants, Places Of Worship, Banquet Halls, Hospitals, And All Essential Amenities. This Is An Exceptional Opportunity To Own A Spacious, Modern, And Move-In Ready Home In One Of Brampton's Most Desirable Locations. Don't Miss Your Chance...Schedule Your Viewing Today! (id:61852)
Royal LePage Flower City Realty
2092 Pinevalley Crescent
Oakville, Ontario
Welcome To The Crown Jewel Of Joshua Creek - A Completely Transformed, Magazine-Worthy Residence Nestled On The Most Magical, Tree-Lined Street In One Of Oakville's Most Prestigious Neighbourhoods, Well Known For Its Top-Rated Schools. With Over 2900 Total Sqft And Over $650,000 Spent In Top-To-Bottom Renovations, This Fully Updated, Move-In-Ready 3-Bedroom, 4-Bathroom Home Offers The Finest In Craftsmanship, Materials, And Design. Featuring An Open-Concept Living And Dining Area With Coffered Ceilings, Custom Millwork, Porcelain-Framed Natural Gas Fireplace, Stylish Powder Room And Sleek Engineered Hardwood Throughout.The Dream Kitchen Has Sub-Zero And Wolf Appliances, Custom Cabinetry, Caesarstone Counters, A Show-Stopping Centre Island, Coffee/Wine Station, And Designer Lighting. All Opening To A Window Curtain Wall With A Custom Bifold Door System, Seamlessly Connecting The Indoor And Outdoor Spaces.The Ultra-Private Backyard With Professional Landscaping Features A 6-Person Sundance Spa Hot Tub, RollTec Awning, In-Ground Irrigation, LED Landscape Lighting, Elegant Retaining Walls, Gas BBQ Hookup, And Curated Perennials.Upstairs Offers A Luxurious Primary Retreat With Custom Built-Ins, A California Walk-In Closet, And A Spacious, Spa-Inspired Ensuite Bathroom. The Grand Second Bedroom Boasts A Beautiful Bay Window With Built-In Seating, Custom Millwork, Walk-In Closet, And A Semi-Ensuite. The Third Stylish Bedroom Has Serene Picture Windows And A California Closet.The Fully Finished Basement Includes Luxurious Broadloom, Custom Built-Ins, Fireplace, California Closets, A Sylish Bathroom And Winterized Cold Storage. A Bedroom Could Be Added With Ease.The Stylish Mudroom/Laundry Room Is As Practical As It Is Functional, With Large Subway Tile, Custom Built-Ins, And Granite Countertops. Its Designed With An LG Laundry Centre, A Pet Wash Area And Plenty Of Storage. Completing This Home Is A Spacious Two-Car Garage With On-Wall Storage Systems And Built-In Storage. (id:61852)
RE/MAX Hallmark Realty Ltd.
401 - 45 Kingsbridge Garden Circle
Mississauga, Ontario
Beautiful One Bedroom Condo in Prestigious Park Mansion Building on Kingsbridge Circle, Sky club on Roof Top Has Swimming Pool, Gym and Entertainment Area with an Unobstructed View of City. Very Nice Peaceful Settings of Backyard. Laminate Floors Throughout. All the Utilities and free cable are included. (id:61852)
RE/MAX Real Estate Centre Inc.
2564 Grand Oak Trail
Oakville, Ontario
Beautiful Execu Fernbrook Townhome In Milestone Community! This Fabulous & Bright 2+Den End Unit W W/O Great Size Terrace Offers Everything For Life: Open Concept Kitchen,Dinning,Living; W/O To Entertaining Terrace; Spacious MasterRm With Big Window ; Big Den For Home Office Or 3rd Bedrm; Gorgeous; Gorgeous Veg Garden; Large Covered Porch; 2 Car Parking W Inside Entrance To Home; Close to Famous Hospital, Park,School Shopping, Hwy etc. The Whole House Freshly Painted & Professional Shampooed, Waiting for AAA Tenants!! (id:61852)
Bay Street Group Inc.
77 - 4950 Albina Way
Mississauga, Ontario
Everything Is Just Steps Away. Three Bedroom Townhouse , Bright Kitchen Complete With Stainless Steel Apps.. Master Room With Luxurious 4 Piece Ensuite. Close to Sq 1 Mall, celebration Square, City Hall, Sheridan College, YMCA,The Livings Arts Center, highways, transit and much more. (id:61852)
Homelife Superstars Real Estate Limited
120 Crown Victoria Drive
Brampton, Ontario
Location! Entire house for rent, Excellent neighborhood! Very clean and spacious 4+1 bedroom, 2 car garages and 2 driveway parking spots, Entire house for rent, newly painted, functional layout, Hardwood floor throughout, family sized kitchen with island, quartz countertop and modern backsplash, Breakfast Area Has Walkout To Large Deck with gazebo where provide the household with privacy, Direct access from garage to home, Step to schools, Close To All Local Amenities, main floor laundry, much more. Welcome to newcomers and international student under some conditions! (id:61852)
Aimhome Realty Inc.
7 Oliana Way
Brampton, Ontario
Spacious End Unit Townhome 1500Sqft Of Living Space. Sun-Filled Unit With Open Concept Floor Plan. Kitchen Features Stainless Steel Appliances, Breakfast Area And W/O To The Backyard. Spacious Bedrooms. Master Features ensuite and walk-in closet. California shatters throughout. Two 3 Piece Bathrooms on the upper level. Fantastic Area. Don't Miss The Opportunity To Live In This Upscale, Newly Developed And Desirable Neighborhood In West Brampton, Minutes to Amazon and other major companies. Close To 407 And 401 Highways, Schools, Plazas With Grocery Stores, Banks, And Restaurants/Golf Course Close By. Walking Distance to plaza with Pharmacy/ Walk in Clinic and coffee shops. (id:61852)
Royal LePage NRC Realty
156 Enderby Crescent
Brampton, Ontario
Newly renovated and move-in ready! Perfect for first-time buyers or investors, this beautiful 3+1 bed, 3-bath townhouse features a modern white kitchen with quartz countertops, fresh paint, new flooring, and new electrical panel. Enjoy open-concept living and dining with new pot lights, a finished basement, and direct garage access. Located in a family-friendly complex with a pool, visitor parking, and close to GO Station, Hwy 407, schools, parks, shopping, recreation, and No Frills. (id:61852)
Homelife/miracle Realty Ltd
327 - 3200 William Coltson Avenue
Oakville, Ontario
Bright, Modern, Stylish, Luxury Condo In The Prime Location Of North Oakville! Absolutely Gorgeous (Not a typical layout) 1+1 Unit boasts Spacious Balcony, 9 Ft Ceiling, Open-Concept Layout, and Wide Plank Laminate Flooring Throughout. The Stylish Kitchen Features Modern Finishings, SS Appliances, Quartz Kitchen Counters & Tile Backsplash. The Versatile Den Can Be Used as a Home Office, Additional Bedroom Or Entertainment Space. Unit Has Smart Connect System, Keyless Entry. Includes One Parking and One Locker!!Enjoy an Array of Exceptional High-Tech Amenities, Including Luxury Designed Lobby, 24hrs Concierge Service, Guest Parking, Party Room, Rooftop Terrace, Gym and Yoga Studio, and much more! Located Just Steps From Parks, Oakville Trafalgar High School - One of The Top Schools in Oakville and Ontario, Other Nearby schools Include Oodenawi Public School, Forest Trail French Immersion Public School, and Holy Trinity Catholic Secondary School. Sixteen Mile Sports Complex, Parks, Walking Distance To Major Retailers Like Walmart, Costco, Superstore, and Canadian Tire. 7 Mins Drive To Sheridan College. 15 Mins To UTM Campus. (id:61852)
Exp Realty
58 - 460 Bristol Road W
Mississauga, Ontario
Spacious Condo Townhouse and quiet community In highly demanded Central Mississauga offer comfortable living style and lots of convenience. Attached single garage and driveway provide easy access double parking spots. Best choice to small families. Hardwood floors except stairs. Upper level laundry. Visitor parking. Kids playground. Easy drive distance to highways (403, 401), Heartland Town Centre, Square One Shopping Centre, Cooksville Go Station and Streetsville Go Station! (id:61852)
Real One Realty Inc.
3 Shortridge Court
Toronto, Ontario
Court Location! Ranch Style Bungalow! Pride Of Ownership 3 bedrooms * Large living/Dining Room Combination! Family Size Kitchen * hardwood Floors * Picture Window! Cozy Front Porch 2 Car Garage * Large Private Driveway * Finished Basement With Separate Entrance - Potential In-Law Suite With 2nd Kitchen And Bathroom * Close To All Amenities!!! (id:61852)
Sutton Group-Admiral Realty Inc.
701 - 10 Dayspring Circle
Brampton, Ontario
Discover This Stunning "'RAVINE VIEW"" Unit 701 At 10 Dayspring Circle, Brampton Proudly Offered For The First Time. This Beautifully Maintained And Spacious 2+1 Bedroom, 2 Bathroom Corner Suite Offers 1,296 Sq. Ft. Of Elegant, Open-Concept Living (As Per MPAC), Complete With Two Underground Parking Spaces And A Storage Locker. Thoughtfully Designed With An Abundance Of Natural Light, This Stunning Unit Features Two Walkouts To A Large Wrap-Around Balcony Showcasing Sweeping, Unobstructed Views Of The Claireville Conservation Area And City Skyline. The Functional Layout Includes A Generous Living And Dining Area, A Modern Kitchen, A Private In-Suite Laundry Room, A Mirrored Double Closet In The Foyer, And A Linen Closet For Added Convenience. Both The Living Room And Primary Bedroom Provide Direct Access To The Balcony, Creating A Seamless Indoor-Outdoor Living Experience. Ideally Located Near Highways 427, 407, And Pearson International Airport, This Well-Managed Condominium Community Offers Exceptional Amenities, Including A Private Car Wash, Fitness Centre, Games Room, Craft Room, Library, And A Beautifully Appointed Party Room. This Is A Rare Opportunity To Own A Bright, Corner Unit In A Peaceful And Established Neighborhood That Blends Natural Surroundings With Everyday Convenience.. (id:61852)
Royal LePage Flower City Realty
19 Martini Drive
Toronto, Ontario
Welcome to 19 Martini Drive, Toronto! This charming semi-detached solid brick home has been loved and meticulously maintained by the same family for over 60 years! This home is located in a quiet family-friendly neighbourhood close to all major amenities - schools, shopping, restaurants, transit, places of worship, hospital and Highways 400 & 401. This home features two expansive bay windows - one on the main floor in the spacious living room and the other on the second floor in the spacious primary bedroom making both rooms bright and sunny. The open concept kitchen/dining room features a large eat-in kitchen and custom cabinetry spacious for all your day-to-day pantry needs! It also features a large picture window, bay window and sliding door - all making the kitchen/dining area great for letting in fresh air and natural light. The sliding door allows for easy access to a spacious private covered deck - perfect for your morning coffee! A detached over-sized garage, a large fully-fenced yard that backs onto a schoolyard and plenty of parking for 4 cars on the concrete driveway plus 1 car parking in the spacious garage. The main floor also features a three piece washroom with shower and plenty more closet space for all your storage needs. The second floor features three bedrooms, a four piece washroom with tub and a linen closet. The living room and the three bedrooms feature hardwood floors. The fully finished basement with large above-grade windows allows for plenty of sunlight to brighten the basement. There is also a spacious laundry room on the lower level with more storage space. New blinds and freshly painted. This home is Move-In Ready! Roof 2019, Furnace and Air Conditioner 2018, Hot Water Heater 2018, Dishwasher and Stove 2018, Fridge 2022, Window Coverings 2024. **EXTRAS** Existing fridge, stove, dishwasher, washer, dryer and freezer (in basement). Central vacuum, all electric light fixtures, all window coverings and garage door opener and remotes. (id:61852)
Right At Home Realty

