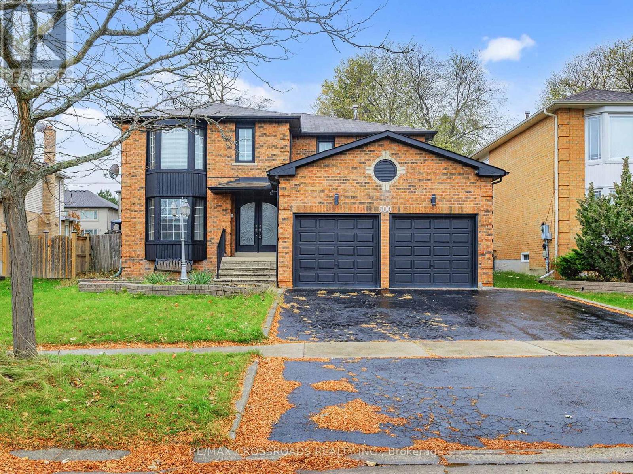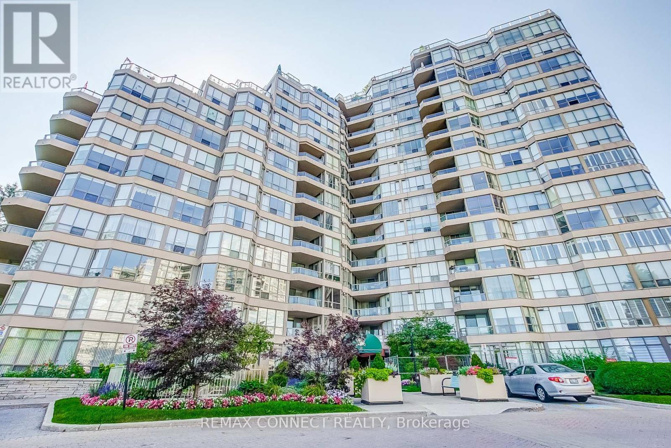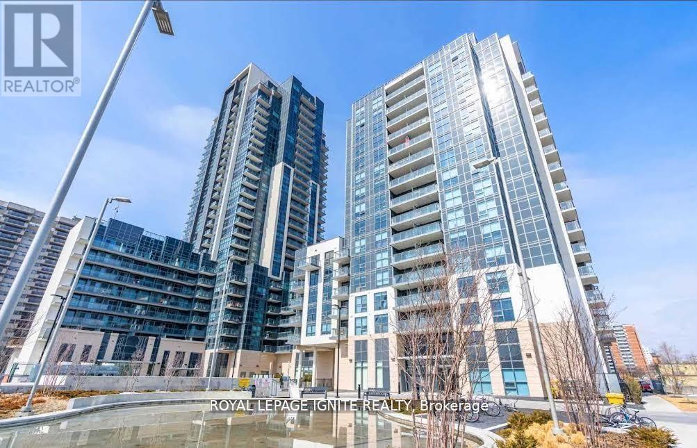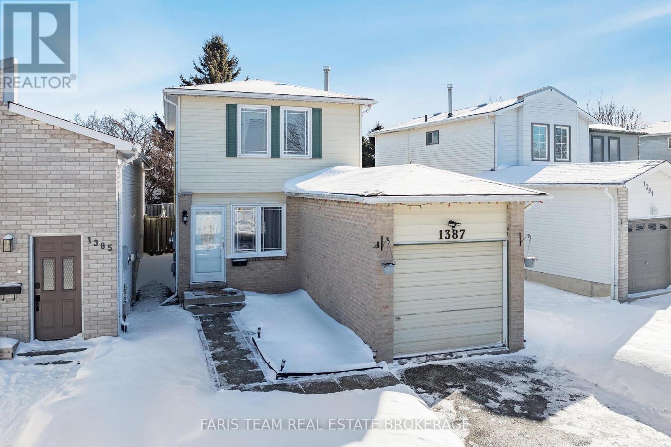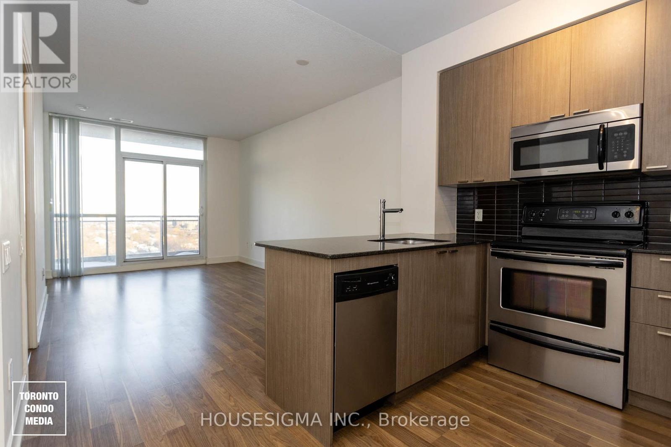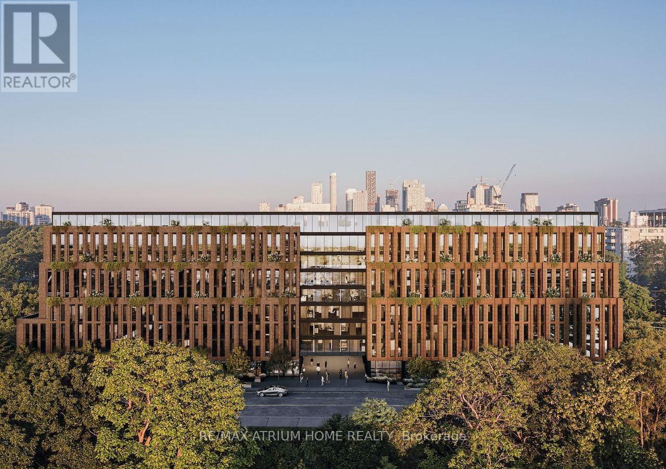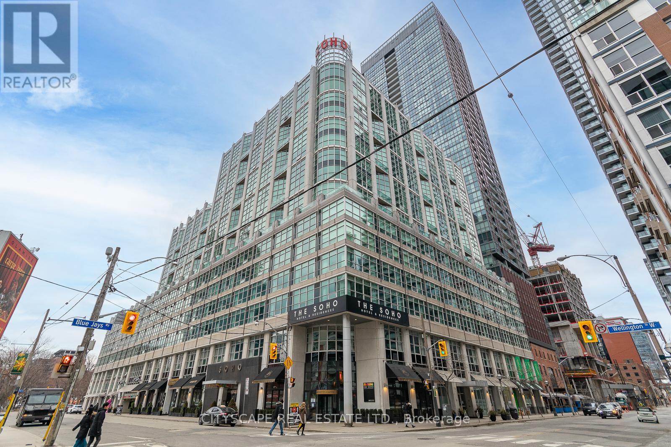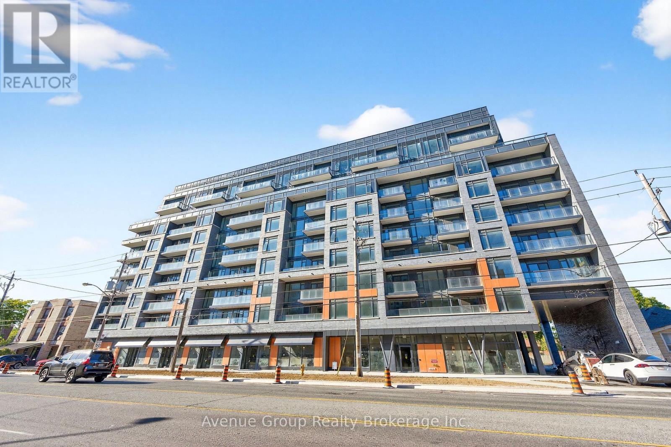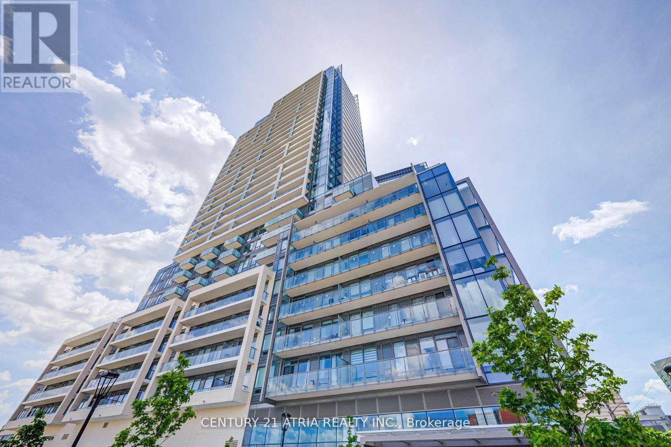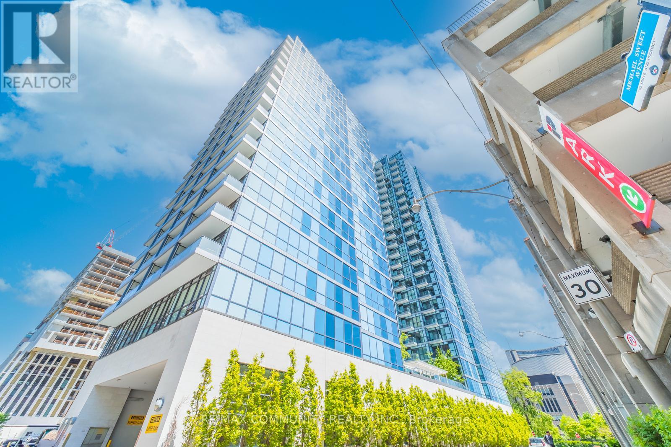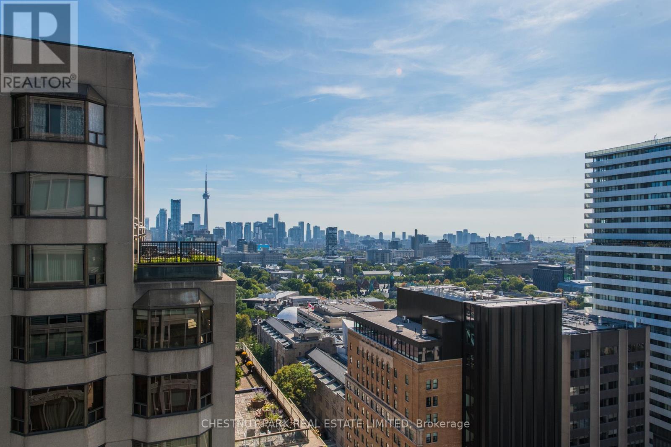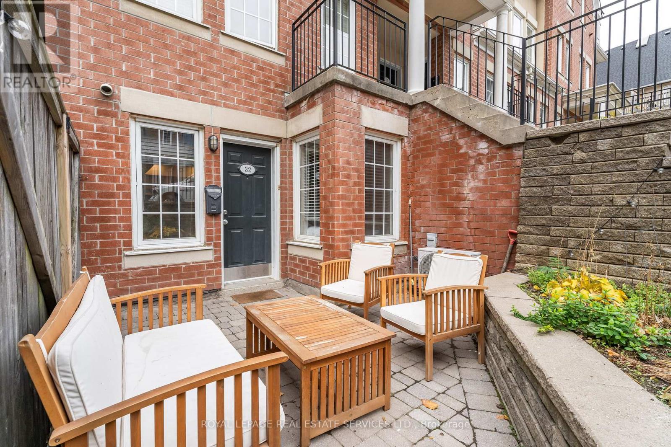500 Lightfoot Place
Pickering, Ontario
Welcome to 500 Lightfoot Pl, a spacious, bright and well-maintained 4+1 bedroom home nestled on Quiet Street in Desirable Woodlands Community. open concept hallway with bright skylight,large living, dining and family room with warm fireplace. upgraded gourmet kitchen is designed for both style and functionality, featuring Quartz countertops, a full stainless steel appliance package, backsplash. adjacent family size breakfast area walks out to the backyard patio, perfect for casual dining or morning coffee. on upstairs, the spacious primary bedroom boasts a walk-in closet and a luxurious 5-piece ensuite bath. Additional bedrooms are generously sized. Finished Basement With bedroom, recreation room and Separate Entrance. Hardwood & Ceramics Throughout. Located on a quiet, safe, family-friendly neighbourhood, close to top rated schools, parks, supermarket, coffee shop,restaurants, Library & Community Centre. Enjoy quick access to Hwy 401, Pickering GO Station, and shops at Pickering Town Centre etc., a rare opportunity to own a turnkey home offering space, style, and suburban convenience. A true gem! Don't miss out! (id:61852)
RE/MAX Crossroads Realty Inc.
532 - 10 Guildwood Parkway
Toronto, Ontario
Welcome to Luxury Resort-Style Living at the Prestigious Gates of Guildwood! Experience unmatched comfort and refined elegance in this beautifully updated and freshly painted 1+1 bedroom suite. This thoughtfully designed condo features a spacious eat-in kitchen adorned with stunning quartz countertops, a modern stainless-steel undermount sink, and a breakfast bar, ideal for casual dining or effortless entertaining. The open-concept layout, complemented by gleaming hardwood floors, flows seamlessly into a sunlit den, perfect for a home office, guest room, or additional bedroom. Enjoy direct access to your own private balcony from both the inviting den and generously sized primary bedroom, offering a tranquil escape for morning coffee or evening relaxation. The primary bedroom features ample storage space with his-and-hers closets and a tastefully renovated 3-piece ensuite complete with a walk-in shower. Marked by exceptional value, this suite includes owned tandem parking for two vehicles, emphasizing quality per square foot far superior to newer constructions. Indulge in a truly resort-like lifestyle with world-class amenities, including an indoor pool, whirlpool, gym, squash, pickleball and tennis courts, billiards room, indoor golf chipping nets and outdoor putting green, library room, meeting room and an active calendar of social events. All set within beautifully landscaped award-winning grounds, featuring picturesque gardens and outdoor BBQ patios. Experience worry-free living with all-inclusive maintenance fees covering heat, hydro, water, internet, and cable. Additional offerings include guest suites, a lively party/meeting room, and 24/7 gatehouse security for your peace of mind. Ideally situated just steps away from TTC, GO Transit, serene parks, diverse shopping options, scenic waterfront trails, and the historic Guild Inn Estate, this condo is not merely a residence but a gateway to a lifestyle defined by elegance and convenience! (id:61852)
RE/MAX Connect Realty
1408 - 30 Meadowglen Place
Toronto, Ontario
Welcome to this impeccably maintained and truly exceptional condo, ideally located in the heart of the highly sought after Woburn community. Offering a perfect balance of modern 'style, comfort, and everyday convenience, this home is ideal for professionals, couples, small families, or investors, with a reliable tenant currently in place who is willing to stay. Step inside to a bright and airy open concept layout designed to maximize natural light and create a wan, inviting atmosphere. The spacious living and dining areas flow seamlessly together, providing an ideal setting for both everyday living and effortless entertaining. This beautifully appointed unit features 1+1 bedrooms and 2 full bathrooms, offering impressive flexibility. The den is perfectly suited for a home office, guest room, or nursery, while the generously sized primary bedroom boasts ample closet space and a modern, spa inspired ensuite. Pride of ownership is evident throughout, from the gleaming floors to the contemporary finishes, with every detail thoughtfully maintained. Situated in a well managed building with excellent amenities and conveniently dose to shopping, schools, transit, and parks, this condo truly delivers the complete package. An outstanding opportunity to own a move in ready home or a smart investment in one of Scarborough's most desirable neighbourhoods. (id:61852)
Royal LePage Ignite Realty
1387 Ritson Road S
Oshawa, Ontario
Top 5 Reasons You Will Love This Home: 1) Move right in and enjoy a thoughtfully refreshed interior, featuring laminate flooring throughout the main and upper levels as well as the basement, complemented by ceramic tile in the kitchen and porcelain tile in the bathroom, with updated kitchen countertops creating a clean, modern space that's both stylish and functional 2) The finished basement adds valuable living space with a comfortable recreation room completed last year, offering flexibility for movie nights, a home gym, a playroom, or additional storage that can remain open or be easily enclosed 3) With three well-proportioned bedrooms, including a spacious primary retreat, the layout is practical and inviting, while the backyard provides a peaceful setting with a gazebo and shed, all tucked into a quiet, family-friendly neighbourhood 4) Enjoy confidence in your investment with key updates already complete, including shingles replaced last year, windows updated in 2017, a 100-amp electrical panel, and kitchen appliances that are only two years old 5) Perfectly located just five minutes from Lake Ontario and within walking distance to scenic trails, schools, and a community centre, with quick access to Highway 401, Oshawa Centre, and everyday shopping at Lake Vista Plaza. 1,044 above grade sq.ft. plus a finished basement. *Please note some images have been virtually staged to show the potential of the home. ** This is a linked property.** (id:61852)
Faris Team Real Estate Brokerage
2007 - 23 Sheppard Avenue E
Toronto, Ontario
Available for March 1st, Spring at Minto Gardens - a sought-after condo residence in the heart of North York's vibrant Yonge & Sheppard hub. This well-maintained building offers exceptional convenience just steps to Sheppard-Yonge subway station, restaurants, cafes, shopping, and Sheppard Centre with everyday essentials. The large 1 + den unit with 9' ceiling features a functional layout with modern finishes, generous living space, and large floor-to-ceiling windows that provide abundant natural light. *** Residents enjoy "hotel-style" amenities, including a stunning indoor pool with hot tub, a state-of-the-art fitness center, a movie theatre, and a lush, Muskoka-inspired outdoor oasis with a tranquil water garden and BBQ area. With a 24-hour concierge and a grand lobby featuring a coffee bar and piano lounge, every detail is designed for comfort and class. Visitor Parking is also a bonus *** Sheppard Centre, Longos, No Frills, shopping and foodie's paradise featuring world-class flavors at your doorstep. This prime location is literally steps away from both Yonge and Sheppard subway lines, Yonge/Sheppard Centre Mall, Hullmark centre, Whole Foods Market, Royal Bank of Canada, Rexall, LCBO, Beer Sore, parks, groceries, restaurants, government buildings, and minutes drive from North York Centre and HW 401 (between HWY 400 and HWY404). (id:61852)
Housesigma Inc.
427 - 1720 Bayview Avenue
Toronto, Ontario
Experience refined living at Leaside Common, a brand-new boutique residence in the heart of Leaside. This beautifully designed 1 bedroom plus den, 2 bathroom suite blends modern finishes with thoughtful functionality throughout. You'll find smooth concrete ceilings, a Scavolini kitchen with Porter & Charles appliances, stone counters and backsplash, a gas cooktop, with over 600 square feet of living space. Warm light hardwood floors, under-cabinet lighting, and plenty of storage elevate the space, offering a seamless mix of style, comfort, and practicality. All just steps from the soon-to-open Eglinton Crosstown LRT. (id:61852)
RE/MAX Atrium Home Realty
530 - 36 Blue Jays Way
Toronto, Ontario
1 bedroom 1 bath Condo above a 5-star Boutique Soho Metropolition Hotel in the Entertainment District connected to Morretti Cafe, Restaurant & Bar, steps to the path, Financial and Fashion Districts, Rogers Centre, CN Towers, Shopping, with 24 hrs TTC at the doorstep-easy access to Gardiner. Amenities include a Fitness Centre, Steam room, indoor pool, 24-hour concierge, and a Rooftop terrace with BBQs. Walk Score 100! (id:61852)
Cityscape Real Estate Ltd.
211 - 700 Sheppard Avenue W
Toronto, Ontario
Discover Refined Urban Living In This Brand New, Never-Occupied 2-Bedroom, 2-Bathroom Residence At The Westmount Boutique Residences, Nestled In The Sought-After Bathurst Manor Neighbourhood. Featuring A Well-Planned Split-Bedroom Design, This Suite Offers Optimal Privacy, Two Full Bathrooms, And Modern, Stylish Finishes Throughout. Enjoy A Tranquil, Community-Oriented Setting Surrounded By Parks And Everyday Amenities, While Remaining Steps To TTC Transit, Shops, And Excellent Dining Options. Conveniently Located Minutes From Rosedale Golf Club, Dog Parks, Bayview Village, Yorkdale Shopping Centre, Sheppard West Subway Station, And Hwy 401. An Exceptional Opportunity-Don't Miss It! (id:61852)
Avenue Group Realty Brokerage Inc.
Blue Whale Capital Realty Inc.
525 - 7 Golden Lion Heights
Toronto, Ontario
Welcome to this two year old, luxurious, bright, and spacious 2-bedroom + den condo with breathtaking North east exposure. The den can be used as a home office. This unit features 759 SQF. Highly functional space, allowing for an open and unobstructed layout. walk-out access to one private balcony, and no carpets throughout. The modern kitchen is equipped with built-in appliances, a quad-door fridge, quartz countertops, custom quartz kitchen island and a sleek backsplash. The primary bedroom offers a 4-piece Ensuite. Located just steps from Finch and Yonge Subway and popular Korean supermarket right underneath the building. Enjoy top-tier amenities including a 24-hour friendly concierge, a two-stories gym, rooftop terrace, indoor- outdoor play areas, movie theatre, game room, infinity pool, outdoor lounge with BBQs, party/meeting rooms, and guest suites. 2 blinds are automatic. (id:61852)
Century 21 Atria Realty Inc.
1210 - 210 Simcoe Street E
Toronto, Ontario
Beautiful,1+ Den Condo In The Heart Of Downtown. Bright And Spacious Unit, Mirror Closets, Smooth Ceilings, Closet Organizers, In Master. Balcony Facing East. Amazing View Of Financial District, And Nathan Phillip Square. Location, Location, Location! Don't Miss This Opportunity To Live In The Queen And University Corridor! Steps Away From All Amenities Including The Entertainment District, Shopping, Trendy Restaurants, And The Ttc. Close To Osgoode And St. Patrick Subway Stations, Many Restaurants, Hospitals, University Of Toronto, And Eaton Center. (id:61852)
RE/MAX Community Realty Inc.
2703 - 200 Cumberland Street
Toronto, Ontario
Prime Yorkville pied-a-terre in luxury boutique building of only 48 suites. Bright south facing one bedroom of 1000 sq ft plus balcony with CN Tower views. Well designed layout with generous room sizes features wood flooring throughout, floor-to-ceiling windows, a powder room off dining room, spa ensuite bath with in-floor heating. Expansive balcony with gas line and barbecue. Parking next to elevator, protected on both sides by pillars. Available with the option to be sold fully furnished, including all household essentials for a turnkey lifestyle. Ideal as a convenient in-city base or a comfortable residence to keep an aging parent close by, with attentive building staff and proximity to major hospitals. Perfect for those seeking refined living in a discreet, well-managed building. Yorkville Private Estates luxury condo building provides exceptional, full-service 24/7 concierge, porter services, and valet parking for you and your guests. Featuring extensive amenities including guest suites, 2 gyms, large indoor pool, sun terrace, party/meeting room & more. Steps to Yorkville's top boutiques and restaurants, Whole Foods, the ROM, University of Toronto, and the subway. (id:61852)
Chestnut Park Real Estate Limited
32 - 11 Niagara Street W
Toronto, Ontario
Rarely Offered Portland Park Village Townhome with Parking Included! Enjoy the best of downtown living in this beautifully updated 1-bedroom, 1-bathroom suite with a private terrace, perfect for entertaining or relaxing outdoors. The kitchen and bathroom were renovated in 2020, showcasing modern style and quality finishes. The chef's kitchen features quartz countertops, a convenient breakfast bar, and stainless steel appliances, while the open-concept layout offers seamless flow between the living and dining areas. Additional highlights include laminate flooring, ensuite laundry, and a spacious bedroom. With your own private entrance and access to a lovely garden space and private terrace this home offers the ideal balance of comfort and city living. Perfectly located across from the park and steps to King and Queen West's vibrant shops, The Well, restaurants, bars, TTC, and the Financial District. Move in and enjoy all that this sought-after neighbourhood has to offer! Access to a large top notch fitness facility included, perfect for the CrossFit lover, no need to join a gym. The furniture can be included or removed for the tenant! (id:61852)
Royal LePage Real Estate Services Ltd.
