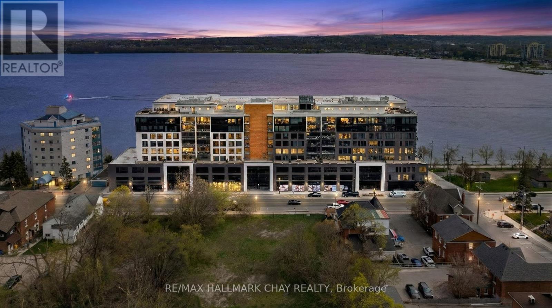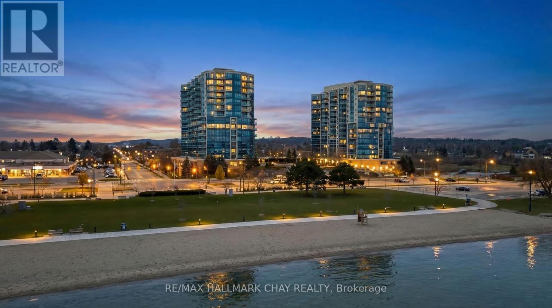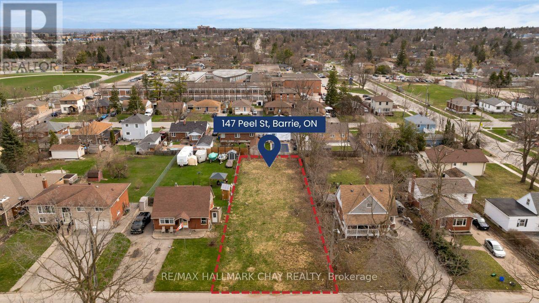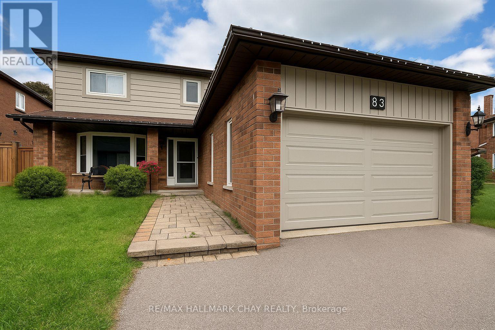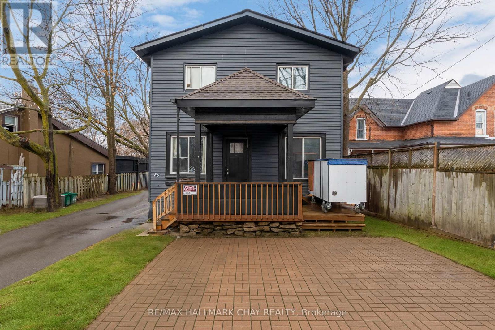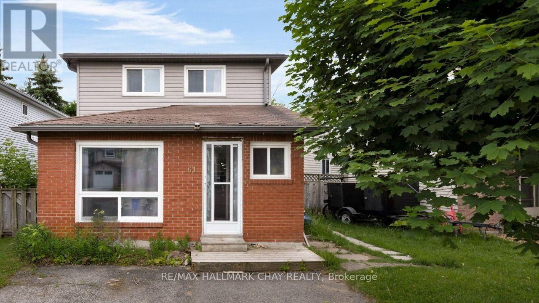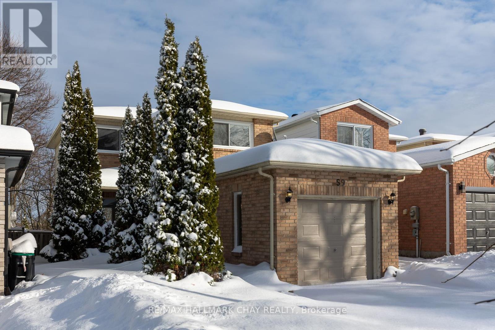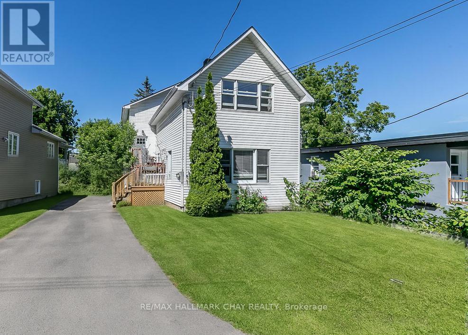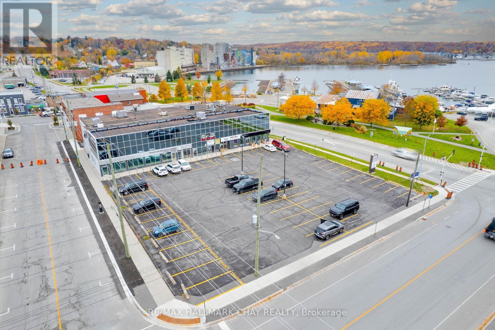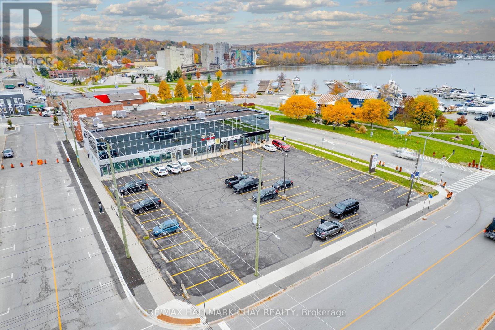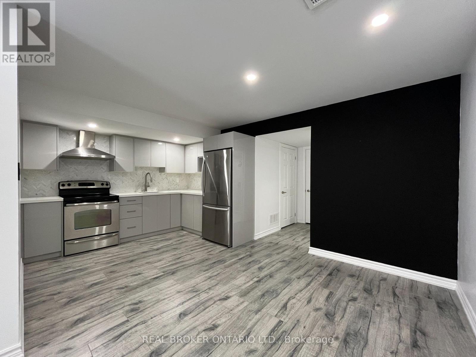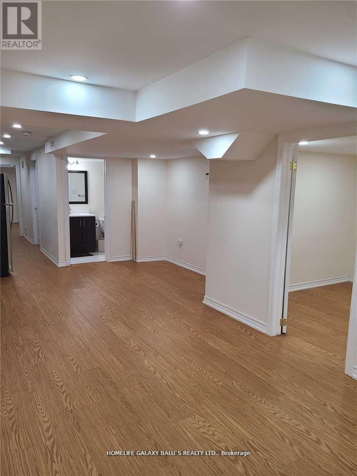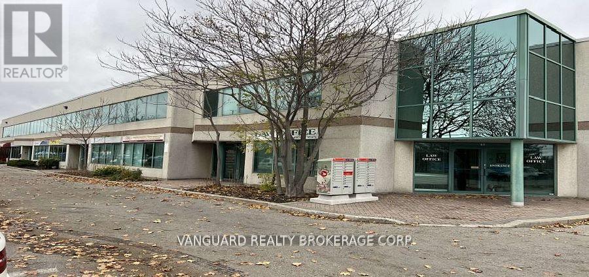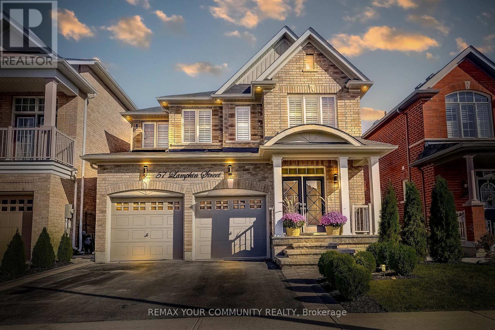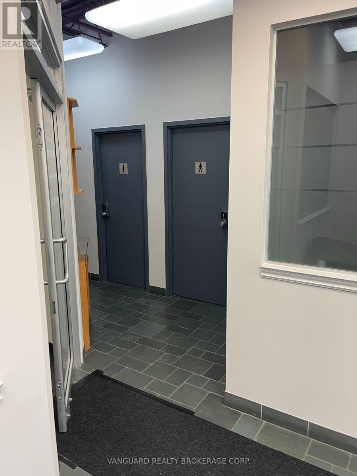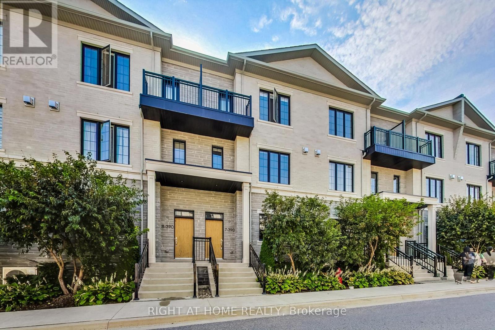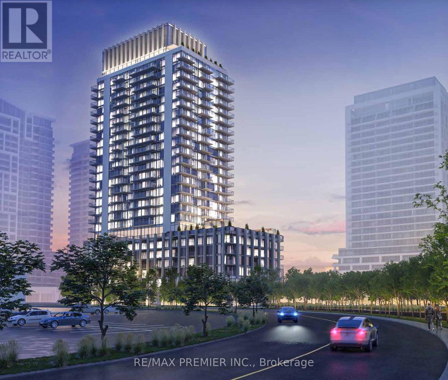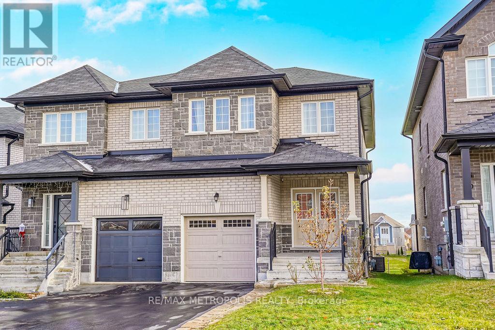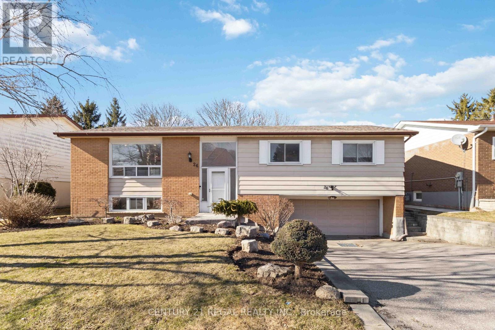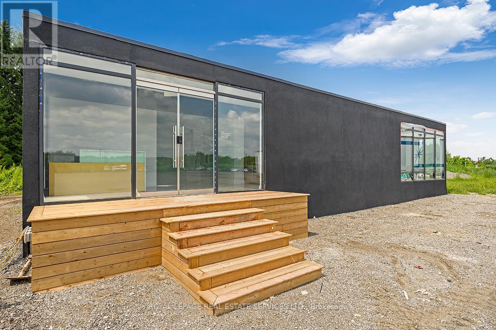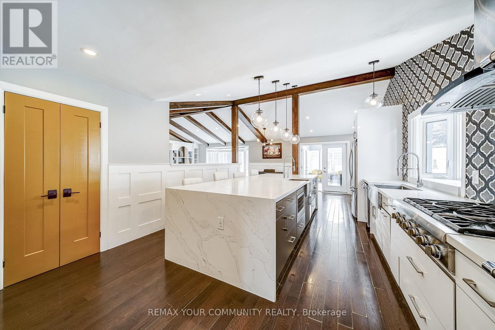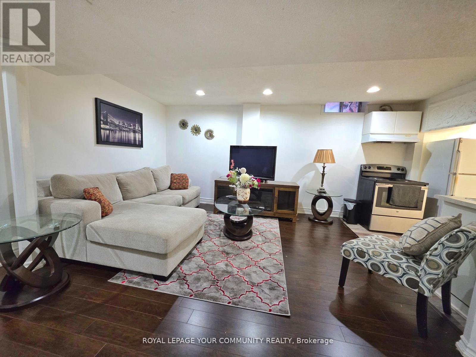414 - 185 Dunlop Street E
Barrie, Ontario
This is a premiere leasing opportunity at the Lakhouse condo community! Luxury lakefront living awaits at 185 Dunlop Street East, one of Barrie's premier waterfront addresses. This exceptional 3-bed, 2-bath residence offers 1,595 sq. ft. of Nordic-inspired interior living space, complemented by a 329 sq. ft. terrace and 121 sq. ft. enclosed balcony with Lumon window system - showcasing breathtaking views of Kempenfelt Bay. Designed for modern living, this suite features an open-concept layout, floor-to-ceiling windows, high-end finishes, and seamless indoor-outdoor flow. Primary with wall-to-wall closets, privacy of 4pc ensuite. Two good sized bedrooms for guests, home office, etc and a 3pc guest bath. The expansive terrace and enclosed balcony provide rare, versatile outdoor space in a luxury condo setting. Residents of Lakhouse enjoy resort-style amenities with concierge service. Yours to enjoy - state-of-the-art fitness centre, spa, steam rooms, change rooms - meeting space and social lounge with Chef's kitchen, as well as canoe and kayak storage, pet wash station. Heated indoor parking and exclusive use of locker, included. Tenant pays hydro, cable, wifi. Steps to Barrie's waterfront boardwalk and trails and the vibrant downtown with casual and fine dining, boutique shopping, services, entertainment and recreation. Experience unmatched luxury, convenience, and lakeside tranquility at the Lakhouse in Barrie (and ... no snow shovelling!) (id:61852)
RE/MAX Hallmark Chay Realty
1502 - 37 Ellen Street
Barrie, Ontario
Experience luxury and convenience of condo life and fall in love with this beautiful Key West model in the coveted Nautica community on Lake Simcoe's Kempenfelt Bay waterfront. This impressive suite features sweeping views of Kempenfelt Bay with dual access to the oversized balcony. Steps to all that the Barrie waterfront has to offer - boardwalk, park, Simcoe County Trail, public marina/boat launch. Enjoy 1,259 sq. ft. of bright, open-concept living, including 2 bedrooms and 2 full bathrooms. Spacious kitchen overlooks the living and dining areas and is finished tasteful neutral decor throughout. Soaring 9 ft ceilings enhance the airy, elegant feel via floor to ceiling windows. Generous primary suite features extensive storage with both a full closet and a walk-in, along with a private ensuite. Convenience of 2nd bedroom for guests, home office, etc as well as a 2nd full bath and ensuite laundry. Living/dining room showcases beautiful natural light from large windows. Welcoming foyer provides excellent space upon entry with large closet at your finger tips. This suite comes with one parking space, exclusive locker. Nautica residents enjoy outstanding amenities, including indoor pool, hot tub, fitness centre, library, party room, games room and private outdoor patio - all within one of Barrie's most desirable waterfront addresses. Steps to all that downtown Barrie has to offer - shopping, services, fine and casual dining, entertainment. Easy access to key commuter routes - public transit, GO train and bus service, highways north to cottage county and south to the GTA. (id:61852)
RE/MAX Hallmark Chay Realty
147 Peel Street
Barrie, Ontario
ATTENTION Investors, Developers, Builders! Here is a great opportunity for a new build in an established East Barrie community. Central to key amenities - schools, shopping, services, public transit. Easy access to entertainment and four season recreation of Simcoe County! Minutes to commuter routes north to cottage country or south to the GTA and beyond! (id:61852)
RE/MAX Hallmark Chay Realty
83 Trillium Crescent
Barrie, Ontario
PRESENTING 83 Trillium Crescent, Barrie a true gem in Allandale! This well maintained detached two-storey home is tucked into one of Barrie's desirable, mature-treed neighbourhoods. Here's a snapshot of what makes this property shine! Functional layout with 3 bedrooms upstairs + 1 bedroom in the fully finished basement. Convenience of 4 bathrooms total, including a 4-piece bath in the lower level. You will appreciate the modern kitchen updates with stainless steel appliances, sleek counters, and a stylish tile & glass backsplash. Full finished lower level extends your living space with room for family time, multigenerational family or for accommodating guests - spacious rec room with pot lighting, perfect for entertaining or relaxing. Attached 2-car garage with additional driveway space for parking 6 vehicles onsite - cars, work vehicles, guest cars, RVs. Approx 40 x 110' lot is both generous and manageable. Situated in **Allandale**, known for a true family-friendly vibe and Mother Nature's canopy of mature trees, this property is close to all key amenities a busy household might require - schools, parks, shopping, services, entertainment, recreation. Easy access to public transit, GO train and bus service, highways north to cottage country or south - just 60 mins - to the GTA. This home on this quiet crescent presents with great curb appeal and blends well with the family centric feel of this community! Take a look today! (This property is currently tenanted - min 24 hrs notice is required for all showings). (id:61852)
RE/MAX Hallmark Chay Realty
1-4 - 58 Penetang Street
Barrie, Ontario
INVESTORS!!! Looking to add to your real estate portfolio? Looking to enter into the real estate market and start your portfolio? Take a look today! Great two storey home has been renovated to a four separate unit building. Coin laundry in basement for extra income, room for storage in basement (if required). UNIT 1 is 3 bedrooms, 1 bath. UNIT 2 is 3 bedrooms, 1 bath. UNIT 3 is 2 bedrooms, 1 bath. UNIT 4 is 1Bedroom / Bachelor. Convenience of onsite laundry and parking. UNIT 1 and UNIT 2 include Fridge, Stove - tenants pay hydro/heat. UNIT 3 includes Fridge, Stove, dishwasher (as is) - tenant pays hydro/heat. UNIT 4 includes Fridge, Stove - rent is inclusive. 2 Furnaces. 1 HWT (R). 4 x hydro panels. Close to All Amenities & Family Fun At Barrie's Centennial Park & Lake Simcoe's Waterfront. Easy access to Shopping, Services, Fine and Casual Dining, Library, Rec Centre, Entertainment and key commuter routes - public transit, GO Trains, highways north to cottage country and south to the GTA. Many trails and parks to enjoy all year around. Minutes to the waterfront marina, boardwalk and beaches of Kempenfelt Bay on Lake Simcoe. Property financial report available upon request. (id:61852)
RE/MAX Hallmark Chay Realty
61 Corbett Drive
Barrie, Ontario
Investors! Looking to add to your real estate portfolio? Take a look at this duplex! New to the real estate market? Live in one unit and rent out the other to off-set costs and build your equity! This detached two storey duplex offers two self-contained rental units. MAIN = two storey living space with kitchen, living room, family room, 3 x bedrooms, 2 x baths. LOWER - kitchen w/living space, 2 x bedroom, 1 x bath. Appliances, included as shown - 2 x fridge, 2 x stove, 1 x dishwasher, 2 x washer, 2 x dryer. Convenience of ensuite laundry for both units, onsite parking. Financials available upon request. Situated in Barrie with easy access to key amenities - public transit, GO Train service, schools, parks, shopping, services, entertainment and all season recreation. Minutes to commuter routes north to cottage country or south to the GTA. (id:61852)
RE/MAX Hallmark Chay Realty
59 Garden Drive
Barrie, Ontario
Here is a prime opportunity to get into the real estate market. This is a fully detached home on a deep lot with mature trees in the popular area of Allandale. Close to Assikinack Elementary School, Rec Centre and shopping, plus a short drive to Barrie's popular beach area. The main entry of the home has generous room for larger gatherings with an adjacent 2 pc powder room and coat closet. The living/ dining combination has plenty of space for a larger family during holiday entertaining and the kitchen walks out to a deck and attractive back yard. Situated upstairs are 3 good sized bedrooms and the main 4 pc bath. A bonus rec room is in the basement along with plenty of room for storage and the utility room. The home has been freshly painted throughout and new plush carpet installed on the stairs, upstairs hallway and Primary bedroom. This home is comfortable and move in ready, while offering opportunity to make it your own. A quick closing is available so what are you waiting for? (id:61852)
RE/MAX Hallmark Chay Realty
226 Queen Street
Midland, Ontario
INVESTMENT OPPORTUNITY | BUILD YOUR REAL ESTATE PORTFOLIO | Legal Triplex in Midland with three self-contained units. Two front units are heated by gas furnace that was updated in Dec 2021 and the back unit has a gas fireplace and electric baseboard heat. With a new roof in 2022, on demand hot water and water softener - this is an ideal property to add to your real estate portfolio -or- start your new real estate portfolio with this triplex! Live in one unit, rent out the others to off-set your expenses and build equity! Don't miss out on this opportunity! The waterfront community of Midland offers outstanding all season recreation, key amenities (shopping, services, dining, recreation, entertainment) and easy access to commuter routes. Financial information available upon request. All units are currently rented. Rents as stated are inclusive. (id:61852)
RE/MAX Hallmark Chay Realty
Upper 2 - 478 Bay Street
Midland, Ontario
Amazing opportunity to start, move, or expand your current business! Fantastic location downtown Midland, with the Midland Harbour right across the street. Spoil yourself and your staff with water views, restaurants, and green space, all just steps away for break time. The space can be divided as needed, take as little or as much as you need. Plenty of parking available. The landlord is open to working with you on any leasehold improvements required and will install elevator if needed. (id:61852)
RE/MAX Hallmark Chay Realty
Lower B - 478 Bay Street
Midland, Ontario
Amazing office space to start, move, or expand your current business! Main boardroom area can be used as it's open space, or divided further. Currently features four large offices, one with private bathroom. Turnkey and ready to go today! Fantastic location downtown Midland, with the Midland Harbour right across the street. Plenty of parking available. (id:61852)
RE/MAX Hallmark Chay Realty
Upper - 478 Bay Street
Midland, Ontario
Amazing opportunity to start, move, or expand your current business! Fantastic location downtown Midland, with the Midland Harbour right across the street. Spoil yourself and your staff with water views, restaurants, and green space, all just steps away for break time. The space can be divided as needed, take as little or as much as you need. Plenty of parking available. The landlord is open to working with you on any leasehold improvements required and will install elevator if needed. (id:61852)
RE/MAX Hallmark Chay Realty
Bsmt - 7 Robert Green Crescent
Vaughan, Ontario
Bright & Spacious 1-Bedroom Basement Apartment for Rent! This carpet-free basement apartment offers a separate entrance and an outdoor parking spot. It features a kitchen with stainless steel appliances, a 3-piece bathroom, pot lights, and laundry facilities shared with the upstairs occupants. Nearest major intersection Dufferin and Major Mackenzie, located just steps from the supermarket, restaurants, and shops; only minutes from highways, public transit, parks, and more. (id:61852)
Real Broker Ontario Ltd.
Smart Sold Realty
(Basement) - 4 Malborough Road
Markham, Ontario
Welcome To Prestigious Box Grove Community. Features 2 Bedroom, Laminate Floors Throughout, Grand Spacious Open Concept Living Area, Upgraded Kitchen With Quartz Counters & Backsplash, Stainless Steel Appliances, Close To Schools, Parks, Golf Course, Longo's, Banks, Community Centre, Walmart, Hwy 407. Shopping Center, Hospital, And Much More! **EXTRAS** Fridge, Stove, Range Hood, Clothes Washer & Dryer, Existing Light Fixtures (id:61852)
Homelife Galaxy Balu's Realty Ltd.
18 - 3000 Langstaff Road
Vaughan, Ontario
Professionally finished offices, high end finishes, great location, signage available facing langstaff, mix of private offices and open areas, will exceed all expectations. (id:61852)
Vanguard Realty Brokerage Corp.
57 Lampkin Street
Georgina, Ontario
Welcome To 57 Lampkin St!- First Time On The Market! This Beautifully Upgraded And Truly Turnkey Home Offers 4 Bedrooms And 3 Bathrooms, With Approximately 2200 Sq. Ft Of Functional Living Space. The Main Level Boasts 9Ft Smooth Ceilings, Hardwood Flooring Throughout, And 18 Pot Lights For A Warm, Inviting Feel. Thoughtful Custom Touches Include A Striking Stone Feature Wall In The Dining Room, A Stylish Shiplap Accent Wall Along The Staircase, And Sleek Glass Frosted Doors Throughout. The Kitchen And All Bathrooms Are Finished With Granite Countertops, Along With Classic White Beveled Subway Tile, For A Fresh And Timeless Look. Enjoy Excellent Curb Appeal With Exterior Pot Lights, Professional Stone Work, And Meticulously Landscaped Front And Back Yards. Step Outside To Your Backyard Oasis, Perfect For Summer Nights By The Fire, Freshly Painted And Filled With Natural Light. This Home Is Bright, Airy, And Move-In Ready. Situated In A Vibrant Family-Friendly Community With School Bus Route, You'll Love The Easy Access To Parks, Trails, Splash Pad, Schools, Beaches, And Convenient Amenities. Minutes To Hwy 48 & 10 mins to Keswick & Hwy 404. Don't Miss This Rare Opportunity To Make 57 Lampkin St Your Forever Home! (id:61852)
RE/MAX Your Community Realty
16 - 8611 Weston Road
Vaughan, Ontario
248 Square Foot Professional office located on the 2nd floor at 8611 Weston Road unit 16, this is a turn Key operation. On the main floor Kitchen area, with two separate washrooms and board room. (id:61852)
Vanguard Realty Brokerage Corp.
Th7 - 390 Highway 7 E
Richmond Hill, Ontario
MOVE-IN READY luxurious townhouse in Richmond Hill's sought-after Doncrest neighborhood featuring 3 spacious bedrooms, 5 baths, and a well-designed layout. Highlights include 9-ft ceilings, a modern kitchen with quartz countertops, large island, Electrolux SS appliances, and a walk-in pantry. The home offers a fully finished basement with a 3-piece bath, side-by-side laundry, and direct access to a double garage plus driveway parking for 2, totaling 4 spaces. Outdoor living is enhanced with a balcony and terrace. Conveniently located near Hwy 404/407 with easy access to Viva Bus, GO Bus, GO Train and future subway extension. Close to parks, restaurants, banks, and medical office. ***Top school zone for Christ the King Catholic Elementary, St. Robert Catholic High (IB program), and Thornlea SS. Townhome is 2,862 sq ft including basement, Terrace & Balcony. Many Upgrades throughout and custom window coverings included. ***Low maintenance fee covers snow removal, lawn care, roof maintenance, exterior window cleaning, and Rogers Internet. Amenities include billiard room, party room, and fitness room. Click to view Floor plan and Virtual tour. (id:61852)
Right At Home Realty
909 - 27 Korda Gate
Vaughan, Ontario
Brand New 5th Charisma Condos By Greenpark Located In The Heart Of Vaughan! Enjoy Luxurious Living In This New 2-Bedroom, 3-Bathroom OVER 1000 SQ/FT LIVING SPACE WITH LARGE Balcony. This Fully Upgraded Unit Features Tons Of Natural Sunlight With 9' Ceilings And Floor-To-Ceiling Windows And MODERN LAMINATED Flooring Throughout. Custom Chefs Kitchen Is Outfitted With High-End Stainless Steel Appliances, A Massive Quartz Centre Island, And Quartz Countertops With Backsplash Ideal For Both Everyday Meals And Upscale Entertaining. Both Bedrooms Are Thoughtfully Appointed With Ample Closet Space And Luxurious Ensuite Bathrooms. The Primary Suite Offers A Spa-Inspired Bath An Upgraded Vanity, A Glass-Enclosed Shower, And A Walk-In Closet. Conveniently Located Steps To Vaughan Mills Shopping Centre, Close To Canada's Wonderland, Cortellucci Vaughan Hospital, Shops, Restaurants, Highway 400, 407, Viva Bus Line, Subway/TTC. BRING YOUR CLIENT YOU WON'T BE DESAPOINTED (id:61852)
RE/MAX Premier Inc.
22 Haskins Crescent
Georgina, Ontario
Modern, move-in-ready semi-detached home built in 2021 on a sought-after street in Keswick South, offering 3 bedrooms and 4 bathrooms. The property has been well maintained and features a finished walkout basement with 8-ft ceilings and a convenient 2-piece bath, providing additional functional living space. High ceilings combined with a very spacious open foyer create an impressive sense of scale upon entry, flowing seamlessly into an open-concept layout filled with natural sunlight throughout. The main floor showcases 9-ft ceilings, hardwood flooring, pot lights, and a bright layout leading to a massive deck, ideal for entertaining. Hardwood floors continue on the second level, and upgrades include a 2-tonne air conditioning system for enhanced comfort. Located just minutes to Highway 404, shopping, recreation centres, and top-rated schools, this is a perfect family home that reflects true pride of ownership and is ready to move in and enjoy. (id:61852)
RE/MAX Metropolis Realty
26 Sir Bedevere Place
Markham, Ontario
Your Markham dream home begins here! Sitting on a premium 60 ft lot in sought-after Markham Village, this beautifully renovated raised bungalow delivers style, space, and wow-factor. Modern lighting, sleek flooring, and updated bathrooms-every room shines. The bright living/dining area is perfect for hosting, and the kitchen with plenty of countertop space. The finished lower level with separate entrance adds endless possibilities: rec room, office, gym, you name it. Relax in the backyard or host your favourite guests in the beautifully landscaped backyard. All of this in a quiet, family-friendly neighbourhood minutes to great amenities! (id:61852)
Century 21 Regal Realty Inc.
Union Capital Realty
Building #2 - 11840 Keele Street
Vaughan, Ontario
Modern freestanding mobile office offering approximately 1,400 square feet of finished, versatile space. The layout features multiple rooms with an open-concept flow, allowing for flexibility to accommodate a variety of business uses. Previously used as a builder's sales office, the unit offers a bright and professional environment with floor-to-ceiling windows providing abundant natural light. Interior finishes include tile and hardwood flooring, fresh paint throughout, and a functional full kitchen. A portable 3-piece washroom is included with the unit but is not currently connected. Plumbing is not presently run; however, installation can be completed to service the kitchen and washroom. The exterior is finished in modern stucco, offering a clean and contemporary appearance. The unit is freestanding and can be relocated to a new site if desired. Relocation costs are additional and the responsibility of the buyer. An excellent opportunity for businesses seeking a move-in ready mobile office with flexibility for future use. (id:61852)
RE/MAX Escarpment Realty Inc.
3433 Mount Albert Road
East Gwillimbury, Ontario
Discover serene, resort-style living just minutes from city conveniences. Set on a private 10-acre wooded estate, this renovated open-concept bungalow offers exceptional seclusion, tranquility, and space to unwind. The expansive outdoor setting is designed for relaxation and recreation, featuring an oversized patio for alfresco dining, hot tub, outdoor sauna, tranquil reading area, and a separate artist's studio. Meandering trails wind through your own private forest, creating a true nature retreat. Inside, the home showcases approximately 2,400 sq. ft. of beautifully updated living space, plus an unfinished walkout basement with endless potential. The modern chef's kitchen is the heart of the home, highlighted by a large quartz island ideal for entertaining, meal prep, or casual dining. Premium appliances include a Thermador double wall oven, gas cooktop with pot filler, LG smudge-resistant refrigerator with ThinQ technology, and dual stainless steel apron sinks. Luxurious finishes continue throughout with heated floors, custom blinds, built-in cabinetry in the family room, wainscoting on the main floor, and spa-inspired bathrooms. Recent upgrades include a new kitchen and bathrooms, heated floors in the entrance and bathroom, and extensive landscaping. Ideally located minutes to Sharon, Newmarket, and Highway 404, this exceptional property offers privacy, comfort, and refined country living with city access. (id:61852)
RE/MAX Your Community Realty
167 Berwick Crescent W
Richmond Hill, Ontario
Shared Room in a Spacious 3-bedroom, fully furnished basement apartment. Steps to Yonge St. & 16th Ave. best location in Richmond Hill, Close to public transportation, Minutes to Hillcrest Mall, groceries, Proximity to top-rated schools and beautiful parks & restaurants. Ideal for professionals, students seeking a comfortable and convenient living space. Rent by room for ladies accommodation only. (id:61852)
RE/MAX Your Community Realty
62 Pepperell Crescent
Markham, Ontario
Welcome to 62 Pepperell Crescent, a charming detached home in the heart of Markham! This bright and inviting 3-bedroom residence offers 1,331 sq. ft. of thoughtfully designed living space, perfect for small families seeking comfort and convenience.The open-concept living and dining area is filled with natural light, creating a warm and welcoming space for gatherings. The kitchen features brand-new, never-used appliances and a walkout to a beautiful backyard overlooking Risebrough Park - a serene open field ideal for peaceful walks, kids' play, or afternoon sports.Upstairs, you'll find three well-sized bedrooms, each with its own spacious closet. The finished basement adds even more flexibility with a recreation room perfect for guests, movie nights, or a home gym.Located close to shops, schools, parks, and doctors, this home offers the perfect blend of cozy living and everyday convenience. Move in and enjoy! ** This is a linked property.** (id:61852)
RE/MAX Hallmark Realty Ltd.
