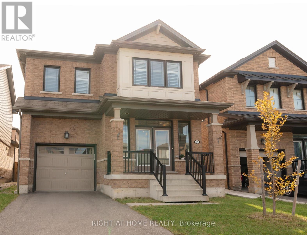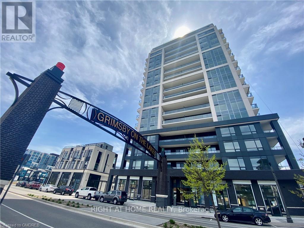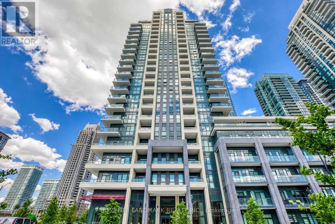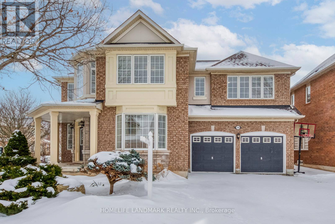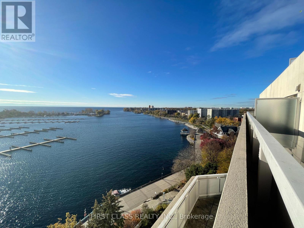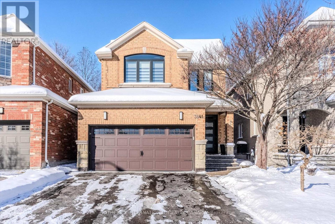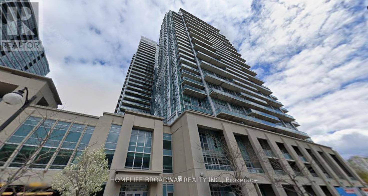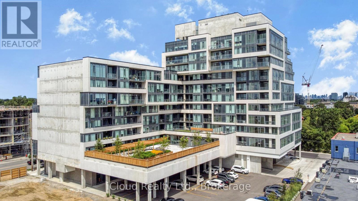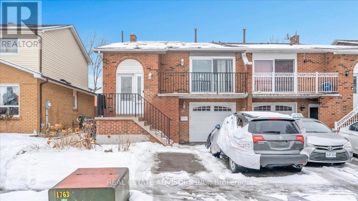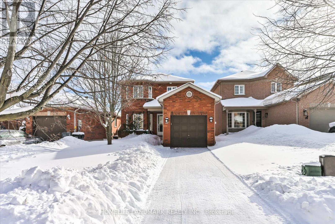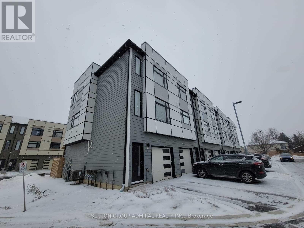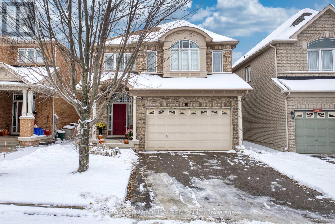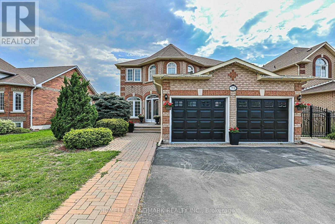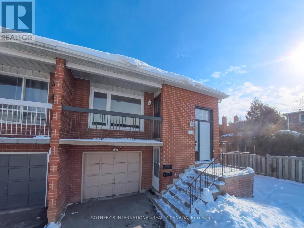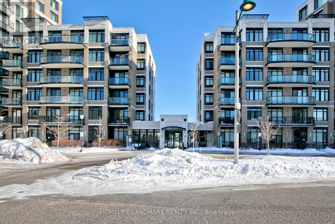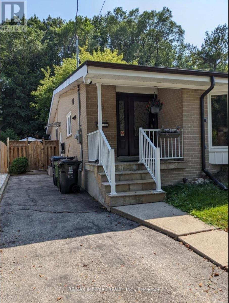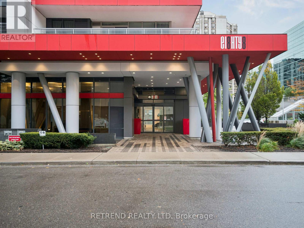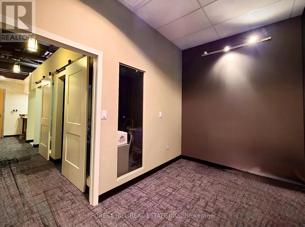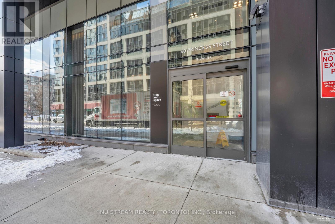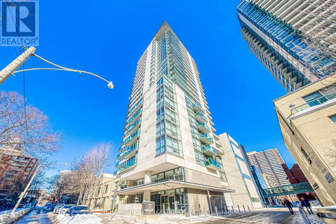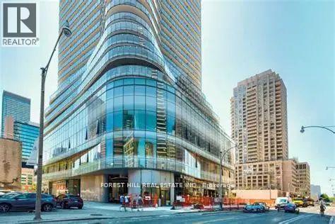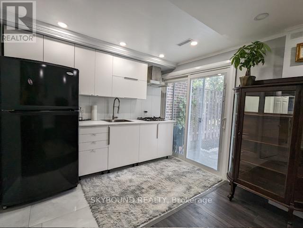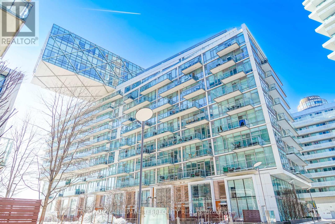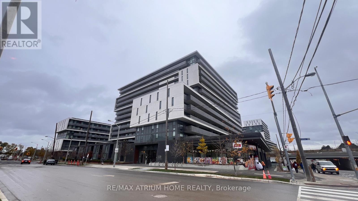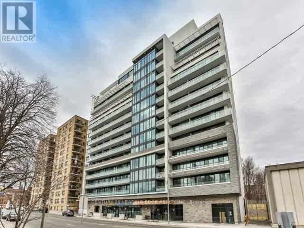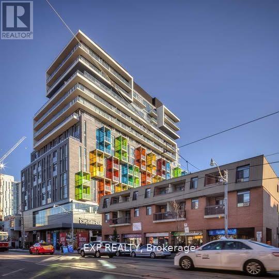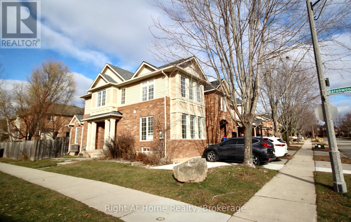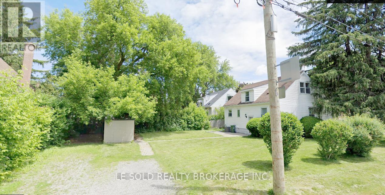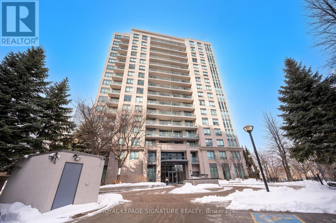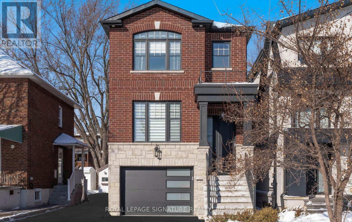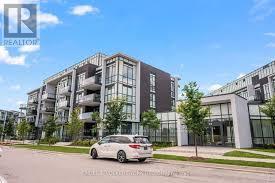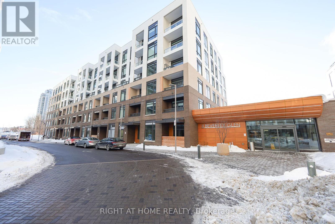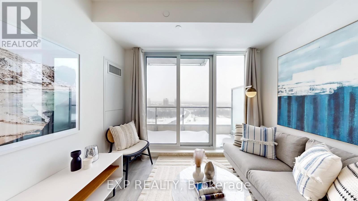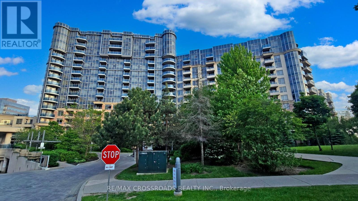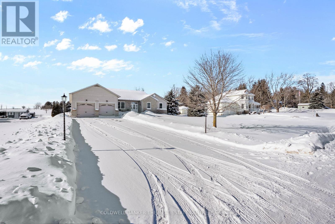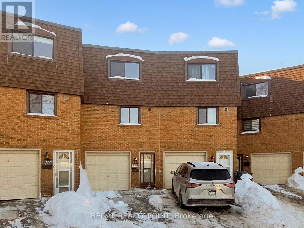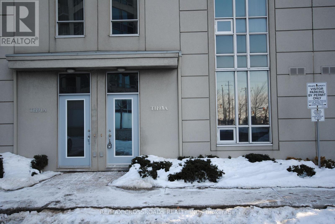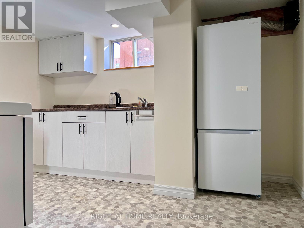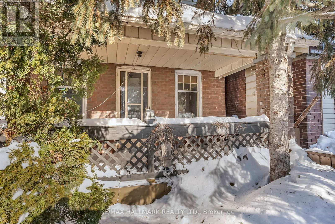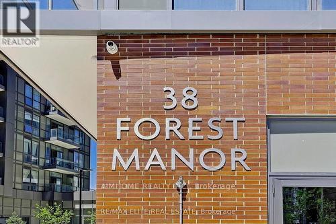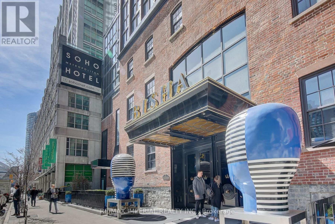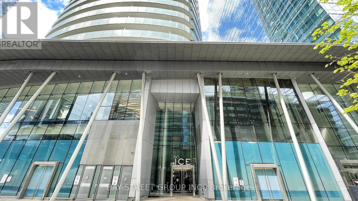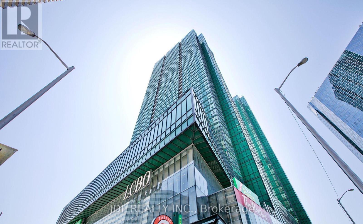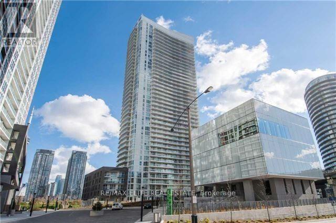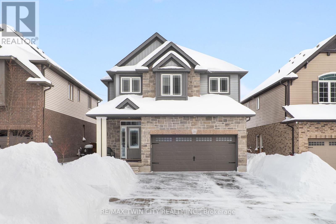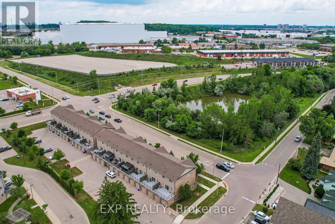51 Bedrock Drive
Hamilton, Ontario
This gorgeous all brick 2017 built 4BR detached home W/ 9ft smooth ceiling on main floor W/ open concept layout in Great Heritage Green Stoney Creek Mountain area. Features double door entry, newer paint throughout, upgraded kitchen cabinets, new quartz kitchen countertop W/ ss double sink ,upgraded high end SS appliances, microwave, SS Range hood & pot lights & fenced backyard. Wainscoting and pot lights in bright Great room, hardwood flooring on main flr and upper hallway .California shutters throughout, Oak wood staircase W/ iron rods & Neat thermostat. Direct entrance from garage, laundry room on 2nd flr & extra laundry in basement . Tenant pays all utilities, grass cutting and snow removal. (id:61852)
Right At Home Realty
1103 - 385 Winston Road
Grimsby, Ontario
BEAUTIFUL CONDO IN GRIMSBY !! ONE BEDROOM PLUS DEN AND 2 PARKING SPOTS In the Modern Building "ODYSSEY". Enjoy spectacular lake & escarpment views from your Master Bedroom & Private Balcony. This high end building with top of the line finishes is located on the great Lakefront Community of "GRIMSBY ON THE LAKE". This unit offers: 9 ft Ceilings, Open Concept Living/Dining Room, One bedroom and One spacious Den that could be used as an office, dining Room or family room, laminate flooring, quartz countertops, S/S appliances. TWO Underground PARKING spots and ONE locker. Live in the Niagara region just a few steps to the lake, beautiful beaches and surrounded by exquisite wineries. One minute to the QEW, Grocery Stores, Parks & Trails. Some amenities include: Gym, Yoga Studio, Rooftop Terrace with BBQ's plus Multi-Purpose Room W/Bar, Dining Lounge, Fireplace & Kitchen, Party Room & Pet Spa. Some photos are virtually staged. (id:61852)
Right At Home Realty
630 - 4085 Parkside Village Drive
Mississauga, Ontario
Luxury 1 Bedroom + Den, 1 Bathroom Unit, Ensuite Laundry In Block Nine Condos In The Heart Of Mississauga. 10 Foot Ceiling, Modern Kitchen With Granite Counter, Laminate Floors Throughout. Fabulous Building Amenities Include Gym, Library, Party Room, Media Room, Concierge And More...Walking Distance To Square One, Ymca, Celebration Square, City Hall, Central Library, Sheridan College, Public Transit & Easy Access To Major Hwy. Move in and Enjoy. (id:61852)
Homelife Landmark Realty Inc.
2196 Highcliffe Way
Oakville, Ontario
Immaculate Mattamy "Juniper Hills" Home in Westmount (3,400 sq.ft.)Beautifully maintained and upgraded home offering nearly 5,000 SF of finished living space in Oakville's desirable Westmount community. Features 9-ft ceilings on the main floor, an open-concept layout, upgraded kitchen with granite countertops and stainless steel appliances, coffered ceilings, crown mouldings, pot lights, and Brazilian Jatoba cherry hardwood throughout (no carpet).The main floor includes a private office, formal dining room, and a spacious family room with fireplace. Upstairs offers four bedrooms plus a second family room, ideal as an office, playroom, or media room. The finished basement features a recreation area, two additional bedrooms, a fireplace, and a 3-piece bath. Exterior highlights include a double garage with inside entry, long driveway (no sidewalk), professional landscaping with sprinkler system, outdoor lighting, cedar deck, two gazebos, BBQ patio, hot tub, and mature trees for privacy. Walking distance to top-rated schools, parks, and trails, and close to Bronte GO, major highways, and Oakville Hospital. A turn-key home on one of Westmount's most desirable streets. (id:61852)
Homelife Landmark Realty Inc.
Lph1103 - 2267 Lake Shore Boulevard W
Toronto, Ontario
Enjoy The Sunrise To Start The Day. Resort Style Living At The Waterfront. 2 Bedrooms, 2 Bathrooms, Den. Penthouse Suite With Wrap By The Balcony. Natural Light Floor-To-Ceiling Windows. Breathtaking South East Lakeview. All S/S Appliances And Ceiling Light Recently Upgraded. Huge Balcony. A 5 Stars Amenities With 24Hr Concierge, Indoor Pool, Squash & Tennis Courts, Hot Tub, Sauna & Sensational Sundeck. Bbq Area, Gym, Lots Of Visitor Parking And Much More. 1 Parking & 1 Locker Included. (2nd Parking Available By Req) (id:61852)
First Class Realty Inc.
3841 Quiet Creek Drive
Mississauga, Ontario
This beautifully updated home at 3841 Quiet Creek Drive offers turnkey living with extensive renovations inside and out. The main floor has been fully renovated, featuring a custom kitchen with bespoke cabinetry, hardwood flooring, a redesigned powder room, and striking hardwood stairs that elevate the space. New windows 2025, doors, and custom window coverings throughout provide a fresh, modern feel and excellent natural light.The lower level has also been refreshed with updated flooring and a finished 3-piece bathroom, adding flexible living or guest space. Outside, both the front and backyard have been upgraded with new exposed aggregate, creating a clean, low-maintenance exterior with excellent curb appeal.Backing onto a serene ravine, the property offers a rare sense of privacy and a peaceful natural backdrop, ideal for relaxing or entertaining outdoors. Located on a quiet, family-friendly street close to parks, schools, and walking trails, with convenient access to shopping, transit, and major highways including Hwy 401 and 403, this home combines a tranquil setting with everyday convenience. (id:61852)
Sotheby's International Realty Canada
2627 - 165 Legion Road N
Toronto, Ontario
This elegant 2-bedroom, 2-washroom condo unit offers a refined lakeside living experience in one of Toronto's most connected waterfront communities. Thoughtfully designed with a functional open-concept layout, the suite features soaring 9-foot ceilings, floor-to-ceiling windows, and abundant natural light, showcasing stunning south views of Lake Ontario, the marina, and city skyline. The modern kitchen is equipped with stainless steel appliances, quartz or granite countertops, and sleek finishes, flowing seamlessly into the spacious living and dining areas-ideal for both everyday living and entertaining. The primary bedroom includes a walk-in closet and a stylish ensuite bathroom, while the second bedroom is perfectly suited for guests, a home office, or family use. A wrap-around or private balcony enhances the indoor-outdoor lifestyle. Residents enjoy access to over 75,000 sq. ft. of resort-style amenities, including indoor and outdoor pools, fitness centres, squash courts, saunas, yoga studios, rooftop gardens, party rooms, and concierge services. Conveniently located minutes from TTC, GO Transit, Gardiner Expressway, parks, trails, and Humber Bay Shores, this unit blends comfort, luxury, and exceptional accessibility. (id:61852)
Homelife Broadway Realty Inc.
519 - 859 The Queensway
Toronto, Ontario
Welcome to this beautiful, spacious, bright, and freshly painted 1 Bedroom + Den condo offering one of the most practical and desirable 1+1 layouts in the building, complete with parking and a locker. The well-proportioned den can easily be used as a second bedroom, home office, or nursery, making this suite feel like a junior 2-bedroom and ideal for a variety of lifestyles. Located in a boutique-style building, this residence provides a quieter, more refined living experience compared to high-density high-rises, with a family-friendly and professional atmosphere throughout. The thoughtfully designed open-concept layout maximizes space and natural light, creating a warm and functional living environment. Residents enjoy excellent amenities including a fully equipped gym, party room, games room, and a large landscaped garden terrace, perfect for relaxing or entertaining. Minutes to the QEW and Highway 427, steps to Sherway Gardens Mall, and with most major areas of the GTA accessible within a 30-minute drive, this condo offers an exceptional combination of layout, comfort, and connectivity, making it an outstanding opportunity for both end-users and investors. (id:61852)
Icloud Realty Ltd.
62 Histon Crescent
Brampton, Ontario
62 Histon Crescent is a spacious 5-level backsplit currently used as 3 separate units, offering strong income potential. It features a carpet-free 3-bed main unit plus two modern 1-bedroom suites, each with their own laundry. Located in a quiet, family-friendly area near Bramalea City Centre, it's ideal for multi-generational living or buyers looking to offset their mortgage. Bonus solar panel income adds long-term value. Property is sold as is; 24-hour notice required for tenants, with the rear unit vacant for easy viewing. Sold in "as is" condition. 24 Hours Notice Required (Property is Tenanted). Back unit (entrance from backyard) is vacant and can be seen anytime. (id:61852)
Real Estate Advisors Inc.
29 Drake Drive
Barrie, Ontario
A rare opportunity to own a detached all-brick home at a townhouse price point! This south-facing property offers excellent natural light and has been freshly painted throughout, move-in ready. Located in a highly desirable area of Barrie, just minutes to parks, schools, shopping, restaurants, walking trails, GO Transit, and with easy access to Mapleview Drive and Highway 400.Featuring an attached garage, an extra-long private driveway with no sidewalk, and a fully fenced backyard providing great privacy-perfect for family gatherings or outdoor enjoyment. The bright eat-in kitchen offers ample storage, while the main floor includes a spacious living room and a convenient 2-piece powder room. The second level boasts three well-proportioned bedrooms and a newly renovated 4-piece bathroom. Laundry is located in the basement. A fantastic home that combines comfort, convenience, and value-don't miss this one! (id:61852)
Homelife Landmark Realty Inc.
17 - 540 Essa Road
Barrie, Ontario
Must see for all buyers & investors! Modern Luxury One Of The Biggest Units (1.500+ Sq.F) Townhouse with Self-contained unit on Ground floor, that includes 2 separate entrances, a full kitchen and 3 pc bath. Fully Upgraded. Corner Unit With Grand Windows, Natural Light & 9 Ft Ceilings! Upgrades Include Pot Lights, Gallery Kitchen, Quartz Counter Tops, Stainless-Steel Appliances, Owned Ac Unit, Full-Length Balcony with Gas Line Connection. Above Ground Studio W/ Separate Entrance. Kitchenette & En- Suite Bathroom. Walkout To Backyard. Located In A Very Desirable Area Close To Schools, Shopping, Public Transportation, & Hw 400! Walkout To Backyard. Tenants Can Stay Or Leave. (id:61852)
Sutton Group-Admiral Realty Inc.
10 Usherwood Street
Aurora, Ontario
Welcome to this bright and spacious 4-bedroom family home with a beautifully finished 1-bedroom basement apartment, ideal for extra income or multi-generational living. Situated on a quiet street in a highly desirable neighbourhood, this home offers a practical layout designed for comfortable everyday living. The upgraded kitchen features quartz countertops, a modern backsplash, and stainless steel appliances. The generous primary bedroom includes a private sitting area, a spa-inspired ensuite, and the convenience of second-floor laundry. The separate basement entrance leads to a well-appointed suite with a recreation room, kitchen, bedroom, den, and office space - offering flexibility for extended family or rental use. (id:61852)
Sutton Group-Admiral Realty Inc.
72 Avro Road
Vaughan, Ontario
Gorgeous Spotless Gem In Maple! Enjoy This Bright Renovated 4+2 Bdrm Detached Home; Wide Lot! Double Door Entrance; Large Open Foyer; Solid Oak Staircase; Separate Living, Dining And Family Rooms; Large Open Kitchen With W/O To A Beautiful Patio And Back Yard; Gas Stove; Main Floor Laundry Room; Separate Entrances To Garage And Basement; Relax In A Professionally Finished Basement W/Bar, Rec Room And 2 Bedrooms; Heated Garage; Close To Amenities! Photos Are From Previous Listing. (id:61852)
Homelife Landmark Realty Inc.
117 Tall Grass Trail
Vaughan, Ontario
Upper-level home available for lease at 117 Tall Grass Trail in a quiet, family-friendly Vaughan neighbourhood. This bright and spacious unit offers three bedrooms, one full bathroom, and a large living room with plenty of space to relax or entertain. 2 parking space is included, along with all appliances and utilities, making for easy and convenient living.Located close to parks, schools, shopping, and everyday amenities, with quick access to major routes including Highway 400, Highway 7, and Highway 407 for an easy commute. Well situated near public transit and community facilities. Available immediately. All Utilities included (id:61852)
Sotheby's International Realty Canada
236 Mccaffrey Road
Newmarket, Ontario
Beautiful and updated 4-bedroom, 4-bathroom detached home offering 3,520 sq ft of living space on a premium approximate 60 x 200 ft lot. Features hardwood floors throughout, updated kitchen with granite countertops and stainless steel appliances, updated bathrooms, pot lights, new garage doors, refinished staircase, and new hardwood on stairs and second-floor hallway. Enjoy a private backyard oasis with mature cedar trees, large deck, family-sized gazebo, and a beautiful pond. Finished basement includes two bedrooms, one bathroom, a mini kitchenette, and is easily convertible to a separate entrance. New washer and dryer included. Located in a family-friendly neighborhood, walking distance to Yonge Street, Upper Canada Mall, Ray TWINNEY Recreation Complex , and GO Bus, and close to all amenities (id:61852)
Right At Home Realty
307 - 151 Upper Duke Crescent
Markham, Ontario
Luxury 2 + 1 Corner Unit Located In Downtown Markham! Bright & Spacious W/ Unobstructed View, Open Concept Floor Plan, 9 Feet Ceiling, Hardwood Floor & Laminate Throughout. Large Den W/Window & Door (Can Be 3rd Br). Modern Kitchen W/Stainless Steel Appl And Granite Countertop, Immaculate And Move-In Condition. Great Amenities: 24 Hr Concierge, Indoor Pool, Sauna, Gym, Bbq Area & More! Close To Viva Transit, Go Transit, 404/407, Shopping, Movies & Dining! AAA Tenant Will Move Out On Jan. 18th. (id:61852)
Homelife Landmark Realty Inc.
65 Northey Drive
Toronto, Ontario
Fully Renovated Two Bedrooms Basement Apartment, Beautiful Home In A Quiet Cres Location C12 Area, Separate Entrance, Bright And Clean, Generous Size Living Room Space, Large Brand New Kitchen, Large Bedrooms, Each Bedroom Has Large Closet, Walking Distance To Ttc, Parks And Go Train Oriole Station, Close To Hyw 401, School, General Hospital, Fairview Mall, Bayview Village Mall, The Shops At Don Mills, Restaurants And Many, Tenant Pays 1/3 Of Utilities, Tenant & Liability Insurance, Absolutely No Smoking (id:61852)
RE/MAX Imperial Realty Inc.
2305 - 88 Sheppard Avenue E
Toronto, Ontario
Experience modern urban living at Minto 8 Condos, ideally located in the vibrant core of North York. This 34-storey architectural landmark features elegant, high-end finishes and contemporary design throughout. The suite offers an unobstructed park view from a spacious balcony and floor-to-ceiling windows that fill the home with natural light. Enjoy a functional open-concept layout with a modern kitchen equipped with stainless steel appliances and sleek cabinetry. Residents can indulge in luxurious building amenities, including a 24-hour concierge, state-of-the-art fitness centre, party room, guest suites, visitor parking, and a stunning outdoor water garden. Situated in a prime, highly convenient location, you're just steps away from the subway, York Transit, GO Bus, and minutes to Highway 401. Walk to Shoppers Drug Mart, restaurants, cafes, banks, parks, and countless urban conveniences. The unit includes one underground parking space and one locker, making it an ideal choice for professionals or small families seeking a sophisticated and well-connected home in the heart of North York. (id:61852)
Retrend Realty Ltd
313 - 15 Wellesley Street W
Toronto, Ontario
Exceptional Opportunity At 15 Wellesley St.W In the Heart of Downtown Toronto. Professionally $$$ Renovated Office Offers a Modern & Efficient Layout, Featuring Abundant Natural Light, Floor to Ceiling Windows, High Ceilings, Three Private Offices. Contemporary Finishes Kitchenette And Built-in Washroom with Shower, Ideal For a Variety of Professional uses Including Legal, Financial, Tech, Consulting and Creative firms. , Amazing Work Environment in a Prestigious Mixed Use Building, High Exposure and Foot Traffics, Steps from Yonge Street, Wellesley Station for Easy commute, Whether you are Establishing a New Business or Expanding Your Footprint in Toronto This is Where You Want to be. One Parking Space for Additional $50000 Purchase. VTB Available. Motivated Seller (id:61852)
Forest Hill Real Estate Inc.
337 - 60 Princess Street
Toronto, Ontario
Discover the perfect blend of lifestyle and location at Time & Space Condos, a premier development located in the heart of downtown Toronto. This spacious 1 Bed unitoffers 555 sqft of spacious living space and a stunning 112 sqft west-facing balcony. The unit boasts a functional layout, east exposure, and a spacious balcony perfect for taking in the sights and sounds of the city. Enjoy a contemporary kitchen with high-end appliances, a bright living area, and private bedrooms for ultimate comfort. Located steps from the waterfront, St. Lawrence Market, transit, and top dining and shopping destinations, this is downtown living at its finest! Enjoy an excess of amenities, including an infinity-edge pool, rooftop cabanas, outdoor BBQ area, games room, gym, yoga studio, party room, and more! Don't miss out on this fantastic opportunity to own a piece of Toronto's vibrant downtown core. (id:61852)
Nu Stream Realty (Toronto) Inc.
2002 - 285 Mutual Street
Toronto, Ontario
Welcome to this rarely available, impeccably renovated 2-bedroom, 2-bathroom bright corner suite with a desirable northwest exposure in the coveted North Tower of RadioCITY. This thoughtfully curated residence features approximately 9-foot ceilings and floor-to-ceiling windows throughout, allowing abundant natural light and offering expansive northwest city views with beautiful sunset vistas from both the living area and the balcony.The contemporary kitchen is equipped with stainless steel smart appliances, upgraded custom cabinetry, stone countertops, and undermount sinks, seamlessly blending style and functionality.Perfectly located just steps to Maple Leaf Gardens Loblaws, streetcars, and subway access, with approximately a 7-minute walk to College TTC Subway Station. Toronto Metropolitan University and the University of Toronto are nearby, while premier shopping, dining, and cultural destinations such as the Eaton Centre, Distillery District, and Yorkville are all within close proximity. Enjoy refined modern living in the heart of downtown Toronto. (id:61852)
Mehome Realty (Ontario) Inc.
Parking - 15 Wellesley Street W
Toronto, Ontario
Fantastic P2 Parking Spot Available to Both 15 & 11 Wellseley .W Unit Owners, Prime location Parking can Rented For Monthly $200 to $300. (id:61852)
Forest Hill Real Estate Inc.
5 - 49 Red Robin Way
Toronto, Ontario
Beautifully furnished basement offering a private entrance and walk-out terrace with excellent natural light. Features open-concept living area, updated kitchen and contemporary finishes throughout. Laundry is conveniently located in the hallway, outside the unit. Parking included, just steps to the outside entrance. Excellent location near Bathurst and Finch, steps to transit and everyday conveniences. Tenant to pay 1/3 of utilities. (id:61852)
Skybound Realty
410 - 29 Queens Quay E
Toronto, Ontario
Welcome to the iconic Pier 27 condos! Modern and spacious one bedroom with den and balcony by The Waterfront. Enjoy smooth 10 foot ceilings and hardwood flooring throughout, floor-to-ceiling windows, with large balcony overlooking the lake, large and open concept kitchen with centre island, stone countertops and built-in Miele appliance package, Den that is a separate room with french doors making it an ideal home office. 3 piece bathroom with stone finishes. 702 Square feet of living space + 53 square feet of balcony space. Quick walk To Union station, Loblaws, Lcbo and Easy Access To Gardiner. Great building amenities: 24 hour concierge, outdoor pool, 2 indoor pools, sauna, gym, party room, visitor parking, guest suites, outdoor lounge, indoor lounge. (id:61852)
Royal LePage Terrequity Realty
1515 - 120 Varna Drive
Toronto, Ontario
Must-see unit! Beautifully maintained 2-bedroom, 2-bathroom suite in the Cartier II at Yorkdale Condominiums. Featuring a modern kitchen with stainless steel appliances, bright east-facing high-floor views, and an efficient layout ideal for two occupants or students. Includes one parking space and one locker. Enjoy premium concierge service, high security, and unbeatable access to the subway, Yorkdale Mall, and all amenities. Low Maintenance Under $600 for 2 bedroom, 1 locker and 1 parking lot!! 628 sq ft interior + oversized 146 sq ft balcony ( 774 sq ft total usable space) (id:61852)
RE/MAX Atrium Home Realty
911 - 3018 Yonge Street
Toronto, Ontario
Luxury Living! Boutique Condo At Yonge and Lawrence. Literally Steps to Subway and across Library. 10 minutes to downtown Toronto. Unobstructed East view facing Lawrence Park. One bedroom with study. 9Ft ceiling height. Wall to wall & ceiling to floor windows. Modern designer kitchen. High end appliances. Quartz Counter top. Hardwood floor through out. One parking & one locker. Amenities include: Roof top pool, hot tub, steam room & gym, 24 hours concierge. Visitors parking. (id:61852)
Century 21 Leading Edge Realty Inc.
608 - 297 College Street
Toronto, Ontario
Beautiful 1 Bedroom + Den condo featuring a functional L-shaped layout and breathtaking, unobstructed skyline view. Ideally located just steps from vibrant Chinatown and Kensington Market, and within close proximity to the University of Toronto. This bright and spacious unit offers an excellent balance of comfort and convenience, perfect for students & investors alike. Enjoy city living at its finest, TNT Grocery market indoor in building, shopping, transit, and campus life right at your doorstep. Come and take a tour! (id:61852)
Exp Realty
2253 Baronwood Drive
Oakville, Ontario
Stunning End Unit townhouse featuring 4 Bedroom 4 bathrooms with approx. 1575 sq. Ft of above grade living space.Large Living room full of light and separate dining room with a Gas Fireplace, Modern Kitchen with dark quartz countertops and breakfast area, walk-out to patterned-concrete patio,Dark Hardwood Flooring throughout main level, 3 bedrooms and 2 bathrooms, on the second floor, master bedroom ensuite with walk in closet, second floor laundry room, Huge recreational area, Extra bedroom and modern bathroom in the basement. inside entry from the garage, wide driveway can accommodate 2 or 3 cars.close to schools and parks, a shopping Plaza, and major highways. (id:61852)
Right At Home Realty
Bsmt - 112 Leland Street
Hamilton, Ontario
This Is For The Basement Only. Detached House 2-Bedroom Basement Unit. With Private Entrance. Private Laundry And Kitchen. One 3pcs Bathroom. Great Location In Hamilton, Just Steps To McMaster University, Surrounding Amenities: Alexander Park, Bus Routes, Place Of Worship, Schools, And More, Enjoy Your Convenient Life. 1 Driveway Parking Included. Suitable For Students. Tenant Bear 30% of Total Utilities (Water, Heat, Hydro & Internet/WiFi). Tenant Responsible For Backyard Snow Removal And Lawn Cutting. (id:61852)
Le Sold Realty Brokerage Inc.
310 - 38 Fontenay Court
Toronto, Ontario
Welcome to The Fountains of Edenbridge at 38 Fontenay Court, a beautifully upgraded 1 Bedroom + Den condo offering comfort, style, and an exceptional Etobicoke location. This thoughtfully designed suite features 725 square feet of functional living space with a highly sought-after west-facing exposure that fills the home with natural light throughout the day. Large windows and an open-concept layout create a bright and inviting atmosphere ideal for everyday living.The spacious primary bedroom is also west facing and showcases floor-to-ceiling windows, offering abundant natural light and peaceful, tree-lined views. The generously sized den is large enough to function as a second bedroom, nursery, or private home office, providing excellent flexibility for a variety of lifestyles.The kitchen is an entertainer's dream, complete with newer stainless steel appliances, ample counter space, and a seamless flow into the living and dining areas-perfect for hosting or relaxing at home. Recent upgrades throughout the unit include new flooring and modern fixtures, giving the space a fresh, contemporary feel. Plenty of in-suite storage adds to everyday convenience.Step outside to a large west-facing balcony, accessible from both the living room and the bedroom. Overlooking lush greenery, this private outdoor space is ideal for enjoying sunsets, morning coffee, or quiet evenings.The unit includes one parking space and one storage locker. Residents enjoy excellent amenities in this well-managed community. Ideally located steps from the future Eglinton LRT West Extension, walk to the Humber River, close to tons of parks, trails, and green space, with easy access to major highways and everyday conveniences. A fantastic opportunity for first-time buyers, investors, or downsizers seeking refined condo living. (id:61852)
Royal LePage Signature Realty
62 Burlingame Road
Toronto, Ontario
Beautifully renovated custom-built detached home in the heart of the Alderwood community of South Etobicoke, offering 3 bedrooms, 4 washrooms, finished basement with separate entrance & over 2,600 sq. ft. of finished living space. The main floor features engineered hardwood floors & open-concept living & dining area anchored by a sleek electric fireplace & a striking geometric feature wall. The space flows into a bright 11ft ceiling family room & eat-in kitchen, filled with natural light & overlooking a private backyard framed by mature trees, offering excellent seasonal privacy. The kitchen & breakfast area blend style & function with a decorative panelled feature wall, a custom coffee & beverage station with full-height cabinetry, a built-in under-counter wine fridge, & soft-close cabinetry with pull-out storage throughout. A stylish powder room with panelled accent walls completes the main level. The oak staircase with metal pickets, highlighted by a custom panelled stairwell feature wall, leads upstairs. The 2nd floor offers hardwood flooring, spacious primary bedroom with a full wall of custom-built closets & 5-piece ensuite, plus additional bedrooms with decorative wall panelling. A convenient second-floor laundry room includes oversized washer & dryer with custom shelving. Finished basement features a separate entrance, full bathroom, home office with built-in desk & kitchen rough-in, offering excellent in-law suite or rental potential. The backyard is designed for enjoyment with a deck, interlocking stone, gas line, shed & children's play structure. Ideally located within walking distance to top-rated schools including Sir Adam Beck & St. Ambrose Catholic School, the Alderwood Community Centre (library, pool, and outdoor hockey rink), nearby parks, the Etobicoke Creek Trail & public transit, QEW, Gardiner Expwy & Highway 427. Enjoy added convenience with shopping and dining just minutes away, including Sherway Gardens & more! Virtual tour: 62burlingame.com (id:61852)
Royal LePage Signature Realty
G14 - 415 Sea Ray Avenue
Innisfil, Ontario
Most desired Magnificent High Point Condo at FRIDAY HARBOUR, Fully Upgraded New, Overlooking Courtyard ,One Bedroom with Large Ground Level Terrace, beautiful kitchen with the best choices for finishes! Open to living area, bright and airy, Enjoy access to everything that comes with lakeside luxury: outdoor pool overlooking the Marina, Hot Tub, Fitness Centre and seasonal Recreation Facility. Live on 200 Acres Nature Preserve Has 7 km Of Hiking Trails, "The Nest" 18 Hole Golf Course, Boating, Marina, Beach Club, The Pier, Year Around Activities And Events!!! Boardwalk With Great Restaurants, Shops, LCBO, Starbuck, FH Fine Food Store And Much More. (id:61852)
Nu Stream Realty (Toronto) Inc.
D433 - 8 Beverley Glen Boulevard
Vaughan, Ontario
Welcome to the impeccable Boulevard Unit # D433 at Thornhill, built by the renowned Daniels Corporation. This sleek and contemporary 2-bedroom, 2-bathroom residence features the thoughtfully designed Milne floor plan, offering 964 sq. ft. of total living space (917 sq. ft. interior plus a 47 sq. ft. private balcony). Bright east and north exposures, 9-foot ceilings, upgraded light-toned flooring, and expansive windows flood the suite with natural light.The stylish kitchen showcases built-in stainless steel appliances, including a larger cooktop, stove, and fridge, a functional island, and seamless cabinetry that flows into the spacious open-concept living and dining area with walk-out access to the balcony. Both bedrooms offer generous closet space, enhanced by a custom wardrobe system.Over $20,000 in builder upgrades include smart remote-controlled blinds/shades, WiFi-enabled electrical switches, designer chandeliers with dimmers, reinforced TV wall support in the living room, and more. The unit includes TWO OWNED parking spaces and one storage locker, with high-speed internet and parking included in the maintenance fees.Ideally located near Bathurst Street and Centre Street, this prime Thornhill address offers easy access to Viva Transit, Highways 407 and 7, top-rated schools, and an abundance of shopping, dining, and entertainment options, including Promenade Mall, Walmart, No Frills, Freshco, RBC, TD, Imagine Cinemas, Mezza Notte Trattoria, and Thornhill Green Park.Residents enjoy an exceptional array of amenities, including a stunning lobby with 24-hour concierge, a fully equipped gym, two-storey basketball court (Tower B), stylish party and meeting rooms, entertainment terrace, BBQ lounge areas, and dedicated urban gardening plots-delivering vibrant, connected urban living at its finest.Easy lockbox access. (id:61852)
Right At Home Realty
1608 - 292 Verdale Crossing
Markham, Ontario
Lucky #1608, One of the best deal in Unionville, Markham that comes with excellent Unobstructed view. This units comes with 1 den with upgraded French door, and upgraded FRAMELESS Shower with the builder, 2 full bathroom, 1 parking and 1 locker. This unit at Gallery Square offers modern living in the vibrant core of Unionville. Developed by The Remington Group, the community is designed to blend convenience with lifestyle, featuring an impressive mix of wellness, social, and entertainment facilities. This mid high-level condo presents 1 bedroom plus a large enclosed den with upgraded French door, creating a versatile layout where the den can easily serve as a second bedroom. Fresh paint, updated lighting, and sleek window treatments give the space a polished, move-in-ready appeal. Residents enjoy access to a wide range of amenities including a fitness centre, yoga studio, party and theatre rooms, outdoor terrace, basketball court, guest suites, library, games lounge, 24-hour concierge, and generous visitor parking. The location is ideal, with cinemas, dining, and retail just steps away, while Unionville High School (2.2 km), York University (1.4 km), Unionville GO Station (1.9 km), Union City (1.4 km), and Whole Foods Market (900 m) are all nearby. Transit options such as Viva, GO Train, ensure effortless connectivity across the city. (id:61852)
Exp Realty
320 - 33 Cox Boulevard
Markham, Ontario
Welcome To The Luxury Tridel Circa 1 Condo, Excellent Location in the Heart of Markham Area. One Of A Kind, 2 Spacious Bedrooms Plus Den & Two x 4 pcs .Full Bathrooms . Approx.1004 Sq.ft (As per Builder's Floor Plan) with Exceptional Large Private Open Terrance . (Enjoy your Breakfast and Afternoon Tea time in Summer and Spring).Rare found Unit in the Building to enjoy your private garden with unobstructed View . Spacious Living and Dining Area Open Concept. Den can be used for Home office or bedroom, Modern Open Kitchen with Pot Lights & Ensuite Laundry Room with storage Area. Nice Layout, Suitable for Families and Professionals. One Parking and One Locker Included. 24 Hours Concierge , Premium Amenities Including: In-door Swimming, Sauna, Gym, Guest Rm, Media Rm., Party Room & More/...Top Ranked School Zone .Steps To Parks, Schools, Restaurant, Bank, HWY 7 , HWY 404 , Hwy 407 and York Transit. (id:61852)
RE/MAX Crossroads Realty Inc.
15970 Marsh Hill Road
Scugog, Ontario
Beautiful oversized bungalow with 3+1 spacious bedrooms, 4 baths, and an expansive finished basement, set on just under an acre. A perfect blend of rural tranquility and modern convenience, located minutes from Port Perry & Uxbridge. Enjoy privacy without sacrificing access to amenities. Functional open-concept layout with smooth ceilings throughout, featuring a meticulously updated kitchen with a large quartz island, premium propane cooktop, built-in wall oven & high-end appliances. The kitchen also offers a floor-to-ceiling pantry, pot lights, instant hot-water pot filler, and a sun-filled eat-in dining area with walkout to the backyard patio. A cozy gas fireplace anchors the open living and dining space.The primary suite is a luxurious retreat with walk-in closet, 5-piece ensuite, and direct access to the covered hot tub for year-round relaxation. Two additional bedrooms and a 4-piece bath complete the main floor.The finished basement with above-grade windows offers flexible space for multi-generational living or entertaining, with additional bedroom(s), full bath, a den, second fireplace, and plenty of storage.True backyard oasis with landscaped grounds, fenced patio, and in-ground pool. Additional features include an invisible dog fence, fire pit, mature trees, and an extra-deep insulated, heated double garage with extended workspace. Paved driveway parking for 8+ vehicles. Plus, a 20KW hard-wired generator powers the home during outages. Your dream bungalow awaits! (id:61852)
Coldwell Banker The Real Estate Centre
328 Sprucewood Court
Toronto, Ontario
Welcome to 328 Sprucewood Crt, this Spacious & Bright Upgraded 3 bedroom Townhome With Low Maintenance Fees In High Demand Area! Famous J.B. Tyrell Senior Public School & Sir John A. Mcdonald High School, Nestled in A Super Convenient Location! A perfect blend of comfort and convenience, ideal for families and investors. Home offers sizable bright rooms, a great layout, and a fully finished basement. Step into the open-concept living and dining area, featuring large windows that flood the space with natural light. The Whole unit recently Updated, the New Freshly Painted, New Floor, New Hardwood Stairs! The AC (2024), Hot Water Tank(2018) Owned, Situated On A Quite Complex, Close To All The Amenities You Need And Enjoy. 401/404 Easy Access, Parks, Mall, Library, Hospital, Schools, Banks, Restaurants & More! (id:61852)
Regal Realty Point
Th 93a - 83 Borough Drive
Toronto, Ontario
Stunning 2 Bedroom 1 Washroom Condo Townhouse at Tridel 360. Live in a Townhouse with direct access of your house and have all the Amenities of a Condo. This house is Beautiful and Spacious with Soaring 11 Feet Ceilings, 2 Skylights, Sun Filled Home and Naturally Bright. Great Layout with No Wasted Sq Footage, Large Rooms and Large Walk In Closet for Storage. Lots of Amenities for your use including, Swimming Pool, 24 Hour Concierge, Exercise Room, Party Room, and Lots of Visitor Parking. Great Location, Close to TTC, Scarborough Town Centre, Go Bus Station, Parks, Shops, Restaurants, Schools, Hwy 401, Theatre, Groceries Stores and Much Much More! (id:61852)
RE/MAX Crossroads Realty Inc.
2 Thorncroft Crescent
Ajax, Ontario
Bright & Brand New 3-Bedroom Basement Apartment for Lease in Prime Ajax Location!Welcome to this never-lived-in, fully renovated basement apartment offering a functional and modern layout. This spacious unit features three well-sized bedrooms, a brand new kitchen, comfortable living and sitting areas, and contemporary finishes throughout.Located in a highly convenient Ajax neighbourhood, close to shopping, grocery stores, transit, and quick access to Hwy 401, making daily commuting easy and efficient. Ideal for professionals or a small family seeking a clean, quiet, and well-maintained home.Tenant to enjoy a bright, stylish, and move-in-ready space in an excellent location. (id:61852)
Right At Home Realty
4 Meadow Avenue
Toronto, Ontario
Meadow-tation...This home is a bit rough, but has all the right stuff, for the right buyer, solid brick, detached, two storey, 3 bedroom, 2 washrooms, cozy home with south facing front porch, a private retreat to relax and watch the world go by, sliding glass door walkout from kitchen to large deck, spacious lawn and garden and fenced in backyard, private drive with two car parking, such a welcoming community on Meadow, wonderful neighbours, just steps to ttc and within walking distance to the subway, you're also surrounded by the vibrant shops, restaurants, cafes and YMCA all in Kingston Road Village. Located within the coveted Blantyre P.S. (JK-8) and Malvern Collegiate catchments. Blantyre Park pool and baseball!! This home has charm, convenience and community in the heart of this beach community. It really is E02.5 Meet you in the meadow:) (id:61852)
RE/MAX Hallmark Realty Ltd.
801 - 38 Forest Manor Road
Toronto, Ontario
1 + Den Unit With Parking And Locker. Landlord Will Provide Some Furniture And Window Blinds (id:61852)
Aimhome Realty Inc.
3508 - 88 Blue Jays Way
Toronto, Ontario
Toronto's Hottest Address - BISHA Hotel & Residences. Luxurious 2 Bedroom, 2 Bath Suite With Stunning Views Of Lake Ontario. Enjoy A Best-In-Class Life-Style Featuring 24 Hour Cafe, Bar & Lounge, 5 Star Restaurant, Business Centre & Meeting Rooms, Private Residents Lounge, Rooftop Restaurant, Bar & Pool. 24 Hr Concierge, Housekeeping Available & More. 1 Parking Space Included. Walking Distance To Everything! (id:61852)
RE/MAX Imperial Realty Inc.
5903 - 14 York Street
Toronto, Ontario
A Sky-High Sanctuary in the Heart of Downtown Toronto. ICE Condominiums.Step into an elevated lifestyle at Suite 5903, perched on the 59th floor of the iconic ICE Condominiums in Torontos dynamic South Core. This exceptional corner residence offers a rare ARMENA layout a spacious and meticulously designed 3-bedroom + study spanning approximately 983 square feet, plus an expansive curved balcony that captures sweeping, unobstructed southwest views of Lake Ontario, the CN Tower, and the city skyline.From the moment you enter, youre greeted by floor-to-ceiling windows that flood the space with natural light and showcase stunning daytime vistas and glowing sunsets. The open-concept living and dining area blends seamlessly with a modern chefs kitchen featuring quartz countertops, built-in appliances, and sleek cabinetry perfect for hosting, relaxing, or working from home.The thoughtful floor plan separates the private and public spaces beautifully. The primary suite is a serene retreat with a walk-in closet and spa-inspired ensuite. Two additional bedrooms offer flexibility for family, guests, or investment, while the study provides the perfect work-from-home nook area.Designed for both comfort and sophistication, this residence also includes a welcoming foyer, in-suite laundry, two full bathrooms, and elegant finishes throughout. Step outside onto your oversized balcony to enjoy one of the most captivating vantage points in the city.Unparalleled Location. Unmatched Lifestyle.Live steps from Union Station, Scotiabank Arena, the PATH, waterfront trails, and Torontos best dining, shopping, and entertainment. With world-class amenities including a fitness centre, indoor pool, sauna, party room, and 24-hour concierge, ICE Condominiums offers everything you need and more.Whether you're seeking a vibrant urban residence, a prestigious investment, or a luxury lifestyle above the clouds, Suite 5903 delivers on all fronts.Welcome to your next chapter! (id:61852)
Bay Street Group Inc.
1208 - 9 Bogert Avenue
Toronto, Ontario
Highly Desirable Yonge & Sheppard Location!!! Luxurious 2 Bedroom + Den, 2 Full Bath, corner Unit with Panoramic North-East Views. Bright and spacious rarely offered corner suite featuring a highly functional layout with floor-to-ceiling windows, multiple exposures, and abundant natural light. 9' smooth ceilings enhance the open-concept living and dining areas with walk-out to a private balcony. Well-proportioned den ideal for a home office or study. Generously sized bedrooms with practical closet space. Primary ensuite with bathtub. Second full bathroom with glass-enclosed shower. Finished with premium Miele integrated appliances and quality interior finishes throughout. Enjoy top-tier amenities including indoor pool, fully equipped gym, party room, billiards room, guest suites, and 24/7 concierge. Direct indoor access to Yonge & Sheppard subway lines. In-building retail and food court including Food Basics, LCBO, restaurants, and more. Steps to parks and daily essentials. Quick access to Hwy 401 & 404. One parking and one locker included. (id:61852)
Jdl Realty Inc.
907 - 75 Queens Wharf Road
Toronto, Ontario
Spacious 1+1 Corner Unit Located In The Cityplace Area. Spacious 1Br+Den In Spectra! Very Functional Layout.Unobstructed View. Great Amenities Inc: Indoor Pool, Gym, Hot Yoga, Basketball/Badminton Court, Party Room, Guest Suites, And Much More! Steps To The Ttc, Rogers Centre, Cn Tower, Waterfront, Financial & Entertainment District, And Library! Easy Highway Access! 24-Hour Security. Very Convenient, Shopping, Entertainment, Sports, Etc. Parking Included (id:61852)
RE/MAX Elite Real Estate
911 - 478 King Street W
Toronto, Ontario
Beautiful 1 bedroom 1 washroom condo apartment located in the heart of one of Toronto's most vibrant neighbourhoods. Located on a premium south-facing side, the unit boasts a large balcony with plenty of natural light. In-unit laundry ensures convenience and a private lower-level locker provides the perfect bonus space for storage. Just steps to TTC, shops, restaurants, cafés, as well as the Financial and Entertainment Districts. (id:61852)
Right At Home Realty
130 Elmbank Trail
Kitchener, Ontario
Finished top to bottom, this 4-bedroom home offers custom interiors, an entertainer's backyard, and a basement designed for movie nights, hosting, and everyday living. Check out our TOP 6 reasons why this home could be the perfect fit for you: #6: DOON SOUTH LOCATION: Set on a quiet, family-friendly street, this home is surrounded by walking trails and nature. You're close to schools, shopping, and everyday amenities, with quick access to Highway 401. #5: CARPET-FREE MAIN FLOOR: This home sets the tone with an 18-ft foyer and statement chandelier. Themain floor features hand-scraped maple engineered hardwood and tile throughout, as well as California shutters. The bright living room offers the first of three electric Napoleon fireplaces adorning your custom entertainment unit with tuck-away TV. There's also a main floor laundry room with a waterfall countertop and a brick herringbone accent wall and a powder room. #4: KITCHEN & DINING: The open-concept kitchen feature sample cabinetry, stainless steel appliances, a brick-veneer backsplash, double sinks, and a large island with breakfast bar seating. The adjacent dinette features a stone accent wall and walkout to the backyard, creating seamless indoor-outdoor living. #3: BACKYARD RETREAT: A true highlight of this home is the fully fenced backyard with a flagstone patio, a Jacuzzi swim spa and a hot tub. #2: BEDROOMS & HOME OFFICE: The primary bedroom features a brick accent wall with an electric Napoleon fireplace, a walk-in closet, and a private 4-pc ensuite with a shower/tub combo. Three additional bedrooms share a 4-piece main bathroom with a shower/tub combo, while a dedicated open concept home office adds flexibility. #1: ENTERTAINER'S BASEMENT: The finished basement is ready for you to unwind. A 130-inch 4K home theatre with 7.1Dolby Atmos surround sound anchors the space, complemented by custom stonework, an electric Napoleon fireplace, a sleek dry bar, and a convenient powder room, cold room, and storage. (id:61852)
RE/MAX Twin City Realty Inc.
3 - 275 Old Huron Road
Kitchener, Ontario
Welcome to 275 Old Huron Road Unit #3, This condo townhome offers 3 spacious bedrooms, 1.5 bathrooms, over 1600 square feet of living space, and an attached garage. Beautiful Spot to Start your home ownership journey in this Well-Maintained Townhouse. Located near tons of massive parks, trails and a pond across the street, such a peaceful location! Close to 401 access, Conestoga College, shops and amenities. A small complex with your own built-in garage parking with access inside to the unit. Not many other stacked townhouses have this luxury. Open concept on the Main level with Hardwood Flooring and great views outside .The main floor boasts an open design, seamlessly blending natural elements such as hardwood flooring and large windows that flood the space with natural light. The spacious family room gives you direct walk-out access to the terrace, the perfect spot to enjoy the day and soak up some sunshine! Direct garage access to the main level adds convenience to daily life. On the second level, you'll find the spacious primary bedroom, complete with a 3-piece en suite and a convenient walk-in closet. Ample storage space and laundry facilities are also located on this level. Living in this fantastic home provides easy access to several parks, schools, and public transit options. Whether you're searching for your first home or looking to expand your investment portfolio, this property offers an excellent opportunity. Book your showing today to experience all that this home has to offer! (id:61852)
Exp Realty
