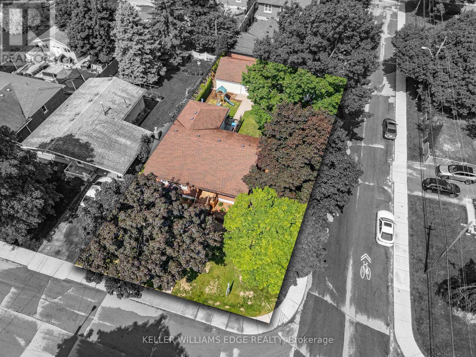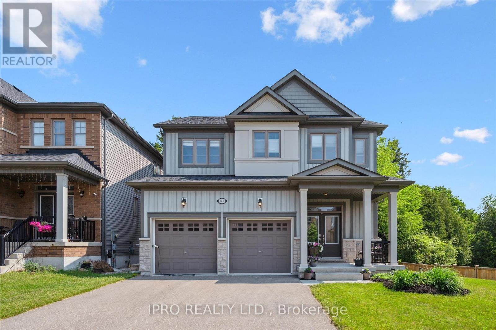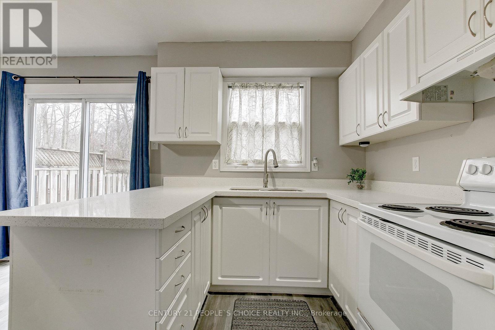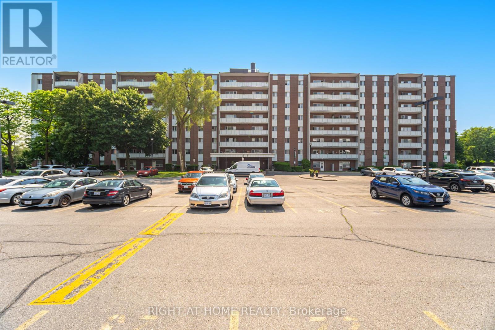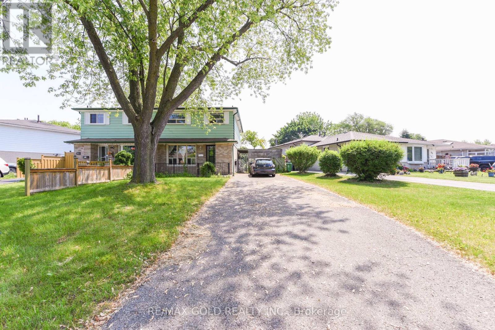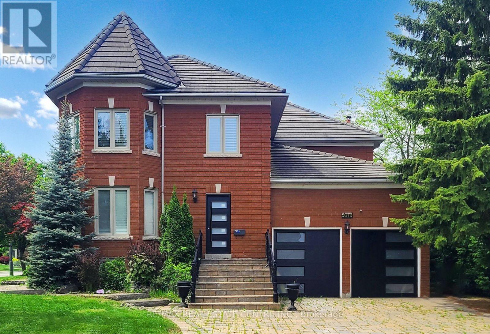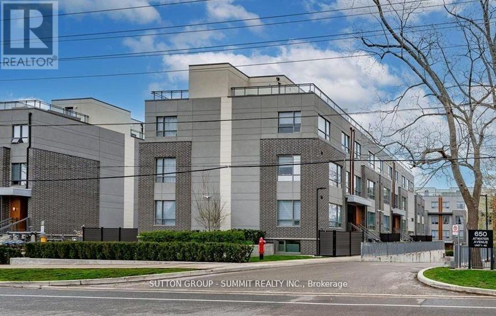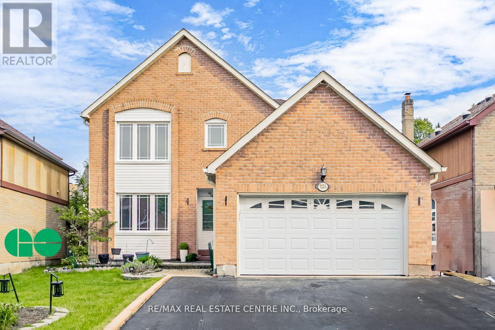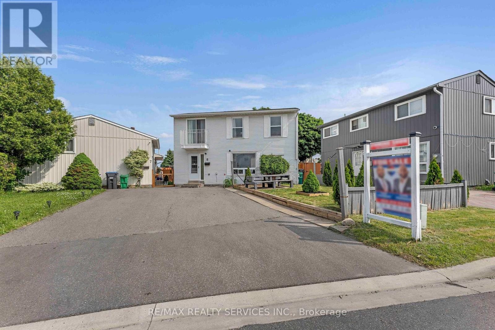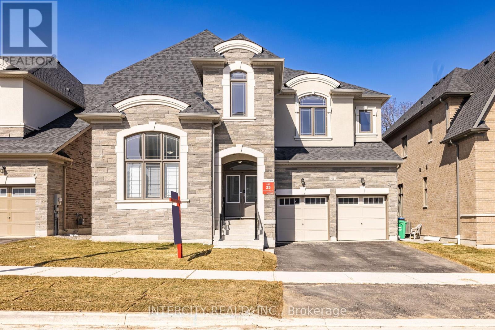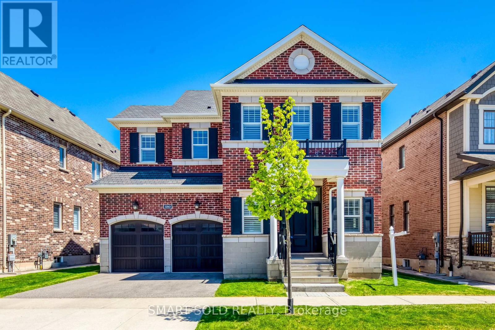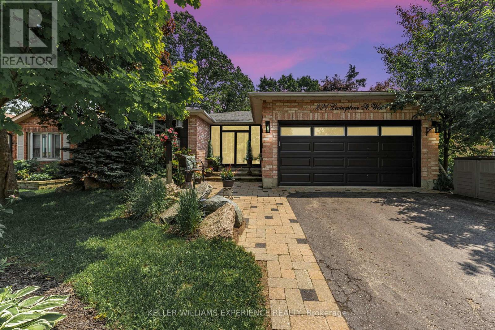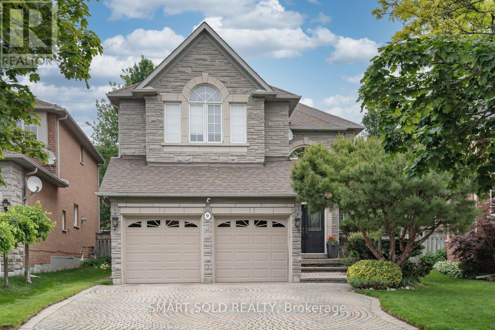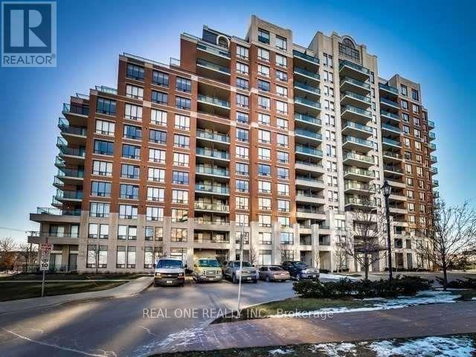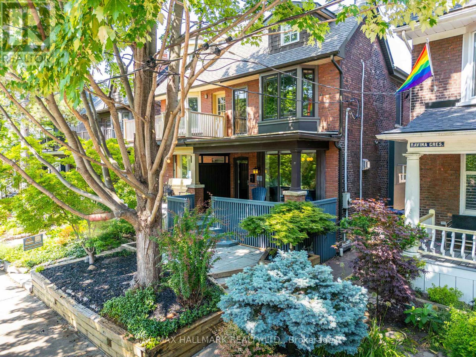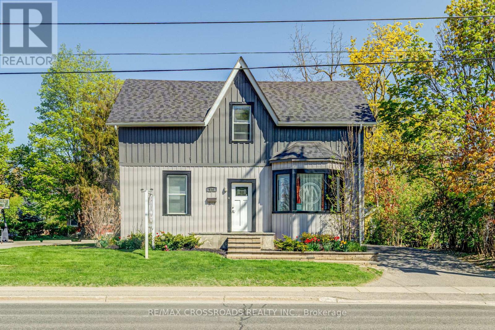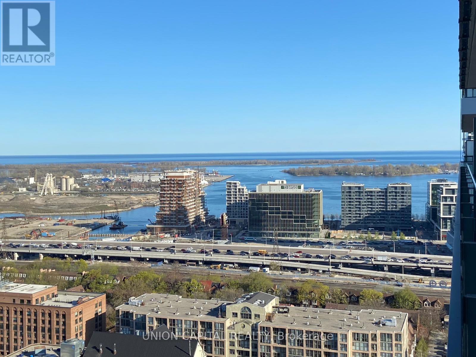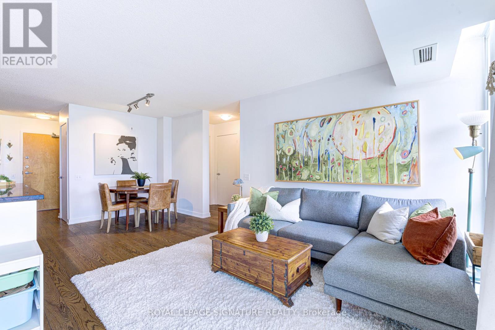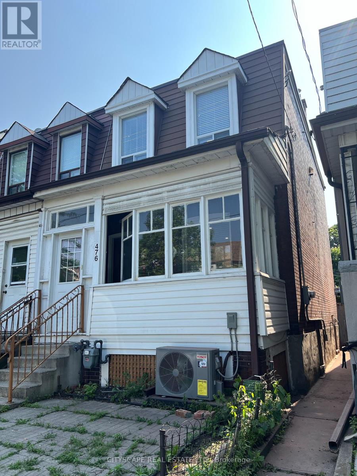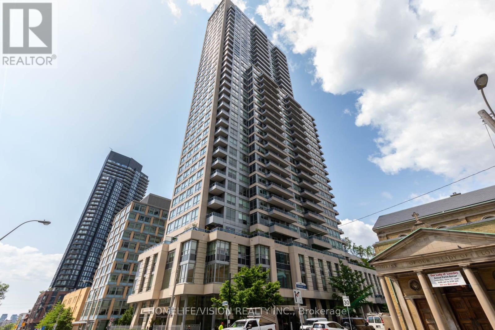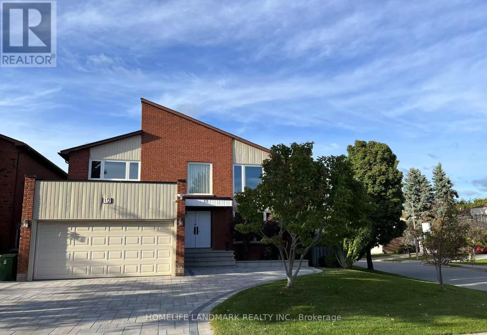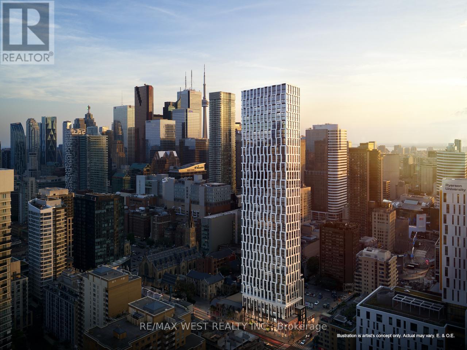2 West 22nd Street
Hamilton, Ontario
Nestled in the highly sought-after West Mountain neighborhood, this charming 3-bedroom bungalow offers both comfort and investment potential. Bright living room, newer kitchen with huge eating area & updated 4pce bath. A separate entrance leads to a recently renovated 1-bedroom in-law suite, ideal for multigenerational living, while the corner lot provides privacy and flexibility. The detached double garage presents exciting possibilities for an Accessory Dwelling Unit (ADU)creating even more value! Conveniently located within walking distance to Chedoke Elementary School, Colquhoun Park, and public transportation, and just a short drive to the Westcliffe Mall, Churches, and Chedoke Twin Pad Arena, this home offers unbeatable accessibility, with easy commuter access to The Linc and major highways. Don't miss your chance to own this incredible property whether for your dream lifestyle or a smart investment opportunity! (id:61852)
Keller Williams Edge Realty
14 Maple Street
Guelph, Ontario
Exquisite Custom-Built Luxury Home in Old University. Timeless Elegance Meets Modern Sophistication. Nestled in the coveted Old University neighborhood of Guelph, this stunning custom-built residence offers 2,945 sq. ft. of above ground refined living space designed for the discerning homeowner. Perfectly positioned within walking distance to highly rated John McCrae Public School and the serene Royal City Park, enjoy daily scenic walks along picturesque river trails just moments from your door. Step inside to discover an impeccably crafted modern sanctuary, where seamless white oak engineered hardwood floors flow gracefully throughout the open-concept main level. The chefs kitchen is a masterpiece, featuring premium built-in JennAir appliances, sleek cabinetry and open pantry area, perfect for culinary artistry and entertaining alike. The expansive living and dining rooms are bathed in natural light, accentuated by a grand double glass sliding patio door that opens to the outdoors, inviting an effortless blend of indoor and outdoor living and entertaining. The custom white oak open staircase with sleek glass railings creates a striking architectural focal point. Retreat to the luxurious primary suite, a private haven boasting a spacious walk-in closet and a spa-inspired ensuite bathroom designed to rejuvenate and relax. Generously proportioned additional bedrooms each feature ensuite baths and access to a stunning glass-enclosed balcony adorned with premium wooden accents, providing a tranquil space to unwind. The fully finished basement offers versatile in-law suite potential, featuring a private separate entrance and a roughed-in kitchen, ideal for independent living or additional entertaining space. This elegant home seamlessly marries contemporary design with timeless craftsmanship, offering an unparalleled lifestyle in one of Guelphs most desirable communities (id:61852)
Right At Home Realty
A-11 - 190 Century Hill Drive
Kitchener, Ontario
This rear Corner unit is a prefect properties for your Last time home buyers or as an investment property. This End Unit is located on the main floor, which means you are NOT in the basement and, do NOT require to climb up any unnecessary stairs. This unit has the exclusive benefits that you can only get for a corner unit. Benefits such as only sharing one wall and having the entire property is filled with nature light pouring in from either siding door or windows that only and end unit can have. Enjoy your morning coffee at your breakfast bar or outside on your private terrace. This unique 2 bedroom condo is a great opportunity that many people desire. Steps away from shops, parks and trails. (id:61852)
Royal LePage Terrequity Realty
10 Cornflower Crescent
Hamilton, Ontario
RARE BUNGALOW TOWNHOME IN PRIME LOCATION! Welcome to 10 Cornflower Crescent, a beautifully maintained freehold bungalow townhomelocated in one of Hamiltons most sought-after communities. This rare find, proudly owned by its original owner, offers comfortable and stylishmain-floor living with elegant hardwood floors throughout. Featuring 2 spacious bedrooms and 2 full bathrooms, this home boasts a bright, openlayout complete with a welcoming living room, dedicated dining area, and a well-appointed kitchen showcasing stainless steel appliances, granitecountertops, and ample cabinetry. Enjoy the convenience of main floor laundry and direct garage access to the home, adding ease andfunctionality to everyday living. Step outside to your maintenance-free backyard, fully decked for effortless outdoor enjoyment. The lower level isa blank canvasgenerously sized with endless potential. It includes a rough-in for a full bathroom and enough space to easily add two or moreadditional bedrooms, a large recreation room, or even a private suite. A perfect opportunity to customize and expand your living space to suityour lifestyle. Enjoy the convenience of a low monthly maintenance fee of just $106.75, perfect for downsizers or anyone seeking ease of living.Ideally located just minutes from highways, shopping, and all essential amenities, this home combines peaceful suburban living with urbanconvenience. Dont miss this rare opportunity to own a one-level townhome in a quiet, friendly neighbourhood. (id:61852)
Keller Williams Real Estate Associates
119 King Street S
Port Hope, Ontario
Charming Port Hope Home Just Steps from Lake Ontario & Downtown! Welcome to 119 King St a picture-perfect home in the heart of historic Port Hope. Ideally located just a short stroll to East Beach, the scenic Ganaraska River (with some of Ontario's best rainbow trout fishing), and downtowns charming shops and cafés, this home offers the best of small-town living. The covered front porch, with views of the Ganaraska River, is the perfect spot to watch fireworks or enjoy the Float Your Fanny Down the Ganny race. Inside, the main floor features a bright kitchen with built-in breakfast nook and walk-out to a large deck, ideal for outdoor dining. Spacious living and dining rooms are filled with natural light and offer effortless indoor-outdoor flow to the fenced backyard and large deck. Upstairs you'll find 3 comfortable bedrooms and a full bath. The finished basement adds versatility with a rec room, large wet bar, 2nd full bath, laundry area, and storage great for families, weekend guests, or a quiet work-from-home space. Live where you love: stroll Port Hopes trail system along Lake Ontario, spend summer days at East Beach, explore local boutiques and the farmers market, and enjoy live shows at the historic Capitol Theatre. Live in a movie set Port Hope is a popular filming location (yes, IT and Murdoch Mysteries fans!)This charming home blends character, comfort, and an unbeatable lifestyle. (id:61852)
Sutton Group-Heritage Realty Inc.
141 Mcfarlane Crescent
Centre Wellington, Ontario
Look out....this one's loaded!! Loaded with upgrades....Chef's Kitchen featuring Built in Cooktop with bluetooth capability, built in Oven with wifi notifications and a fridge/freezer that will send you notifications should you forget to close it fully. Loaded with sound....basement home theater wired for Dolby 7.2 surround sound includes 7 "In-Wall" speakers... gather the family around and get the popcorn ready for those movie nights with a 142" projector video wall. The large Master Bedroom Ensuite with its spacious shower, double sinks and soaker tub will have you hiding out on purpose. With 4 plus 1 Bedrooms, 3 baths and a rough-in for a 4th on the lower level and parking for 4 cars (no sidewalk) this is a home you can grow your family in. Premium sized lot with greenspace behind and to one side gives you lots of space to enjoy the outdoors. Also included are Smart Home features including Smart lighting in the living room, office, master bedroom and most of the basement, Ecobee Smart Thermostat Premium, Wifi enabled flood sensors in the basement and Smart ceiling fan/light in master bedroom. Loaded with WIFI coverage with (WAP) to ensure excellent WiFi signal throughout. The 2 car garage features 2x 240VAC 40 AMP outlets for dual EV Car chargers, heaters or shop tools in the 2 car garage. Pride of ownership is evident throughout this amazing home! Don't miss out on seeing it! (id:61852)
Ipro Realty Ltd.
0 Nelson Ave Avenue
Fort Erie, Ontario
Build your dream home on this oversized 68 x 136 ft. vacant lot in Fort Erie! Ideally located just minutes from the sandy beaches of Lake Erie and the vibrant downtown Ridgeway, this prime parcel offers the best of both worlds peaceful living with exceptional convenience. Enjoy proximity to shopping, dining, health centres, golf courses, parks, and schools, plus quick access to Buffalo, the QEW, and Niagara Falls. Outdoor enthusiasts will love the nearby Niagara River trails, Friendship Trail, and endless green spaces. Fully serviced with municipal water and sewer available, and hydro, gas, and water at the lot line. Don't miss this rare chance to create your ideal home in a family-friendly, fast-growing community. Act now opportunities like this don't last long! DO NOT GO DIRECT. Kindly be advised not to proceed directly to the property without prior APPOINTMENT. We respectfully request that you refrain from any unauthorized access or trespassing. (id:61852)
Elixir Real Estate Inc.
221 - 169 Jozo Weider Boulevard
Blue Mountains, Ontario
Looking for Phenomenal Value without Compromising on Location? This is your spot! Steps from Blue Mountain Village this Fully Furnished Oversized Spacious 3 Bedroom Condo with 2 1/2 baths is awaiting your personalized touch! Situated directly across the Village - you get the luxury of parking once and enjoying unlimited adventure: skiing, hiking, shopping, dining, events, and exciting year-round activities of Blue Mountain Village at your doorstep. Zoned for short-term rentals, opportunities are endless for this turn-key property located in Ontario's highly sought after four season destination. Short Drive to Collingwood, Georgian Bay & Thornbury! This unit is NOT enrolled in the BMVA - so no additional fees apply to purchase price. (id:61852)
Royal LePage Estate Realty
10 St Matthews Avenue
Hamilton, Ontario
Imagine owning a detached home nestled in Hamilton's dynamic Barton Village, a hidden gem in the vibrant North End. This move-in ready property perfectly blends charm with modern touches and offers a beautiful 1.5-storey home with 3+2 bedrooms and 2 bathrooms, spanning over 1500 sqft. Ideal for first-time home buyers, investors, or retirees! Step inside to discover an open, airy main floor featuring abundant natural light, a comfortable living space, a large eat-in kitchen with wood cabinetry and white appliances, a spacious open concept living and dining room, and a generous-sized mudroom. The second floor features three bright bedrooms and a full bath. The separate entrance to the fully finished basement offers potential for an in-law suite or high-income generating rental with its 2 bedrooms, private kitchen, and 3-piece bath, as well as shared laundry and storage. Double-car rear parking is available in a large, fully fenced backyard situated on a low-maintenance lot, offering a blank canvas for cozy evenings or urban gardening. Located just steps from the Hamilton GO Centre, this property is a commuter's dream with easy access to Toronto. Enjoy a walkable lifestyle with trendy cafes, restaurants, shops, parks, and waterfront trails, all nearby and within walking distance to Hamilton General Hospital. Upgraded HVAC includes a new furnace (2024) and new A/C (2022). (id:61852)
Homelife/miracle Realty Ltd
1526 Jalna Boulevard
London South, Ontario
Location++Location, perfect House for the first time homeowner++Welcome to 1526 Jalna Blvd, Located in a desirable neighborhood, London,++ Perfect Semidetached house for the first Time Home Buyer, Gorgeous + Immaculate,+ Ready to Move in// Freshly painted// 3 bed room //2 washroom// Carpet free house// Main level featuring generous Great Room with laminate/Vinyl flooring// bright eat in kitchen with Brand new white quartz Counter top// with huge patio door with backyard access// No House at the back / Totally Private/with Huge backyard// Beautiful curb appeal and quiet extended backyard with deck//upstairs with spacious 3 bedroom with bathroom // with laminates// lower level boasts additional large recreation room /, laundry/storage room... , to enjoy all summer long. // mins to highway 401, shopping, library, schools, and restaurants. Bring an offer !!Thanks for showing!! Don't miss out! (id:61852)
Century 21 People's Choice Realty Inc.
51 West 3rd Street
Hamilton, Ontario
One-owner home since 1978now fully rebuilt and reimagined into a stylish open-concept 5-bed,two-bath bungalow with 1,622 sqft of finished space. Located on a 40 x 105.75 ft lot in the heart of West Hamilton Mountains Bloomington neighbourhood, just minutes to Walmart, Mohawk College, and St. Joes. Stripped to the studs and rebuilt with care, this home features a premium Stall a Canadian-made kitchen with quartz counters, stainless steel appliances, a 72"island, and integrated under-cabinet garbage. The dining rooms bay window and California shutters add charm, while 5.5 baseboards tie it all together. The showstopper? A stunning primary suite with a vaulted ceiling, 6-ft skylight, sliding glass doors to the new back deck, and a walk-in closet your perfect retreat. Exterior waterproofing, French drain system, and sump pump ensure long-term peace of mind. The long private driveway fits three cars comfortably. Welcome home to 51 West 3rd. (id:61852)
Royal LePage Signature Realty
171 Binder Twine Trail
Brampton, Ontario
//Legal 2nd Dwelling Basement Apartment// 4 Bedrooms Sun-Filled Stone Elevation House In Demanding Brampton Location!! Separate Living, Dining & Family Rooms! Freshly Painted* Family Size Kitchen With S/S Appliances!! Hardwood Floor In Main Floor & Laminate In Bedrooms! [Carpet Free House] Oak Staircase! Walk/Out To Backyard From Breakfast Area! 4 Good Size Bedrooms! Master Bedroom Comes With 4Pc Ensuite & Walk/In Closet* 2 Set Of Laundry Pairs!! Legal Finished Basement With 2 Bedrooms, Full Washroom, Kitchen & Separate Entrance [2nd Dwelling Certificate Is Attached] Very Central Location!! House Shows 10/10. Must View House* (id:61852)
RE/MAX Realty Services Inc.
54 Maple Cider Street
Caledon, Ontario
**One Of Biggest Semi Models** 2023 Sq Ft As Per Mpac!! Executive 4 Bedrooms Semi-Detached House With Brick & Stone Elevation In Prestigious Southfields Village Caledon!! Countless Upgrades With Hardwood Floor In Main Level* Double Door Main Entry & 9 Feet High Ceiling In Main Floor! Upgraded Family Size Kitchen With Oak Cabinets & Quartz Counter-Top!! Open Concept Main Floor Layout With Gas Operated Fireplace! Walk-Out To Backyard Wooden Deck From Living Area!! Huge Master Bedroom With 5 Pcs Ensuite & W/I Closet. All 4 Generous Size Bedrooms! Partially Finished Basement By Builder With Recreation Room & Separate Entrance! Landscaped Backyard! Walking Distance To School, Park & Few Steps To Etobicoke Creek!! Shows 10/10* (id:61852)
RE/MAX Realty Services Inc.
2 Flavian Crescent
Brampton, Ontario
Welcome to Beautiful Recently Upgraded Double Car Garage 4 Bedroom Home . Spacious Living Room Full of Natural Light Formal Dining Room . Good size back/side yard Perfect to enjoy Summer BBQs Perfect for Outdoor Entertainment...Modern Upgraded Kitchen with Stainless steel appliances 4 Generous Sized Bedrooms and 3 Upgraded Washrooms... Professionally Finished Basement Features Rec Room with Full Washroom Perfect for Growing Family or Large Family...Extra Wide Driveway. Close to Highway , Big Stores and community Centre. Ready to Move in ! (id:61852)
RE/MAX Gold Realty Inc.
205 - 1660 Bloor Street
Mississauga, Ontario
Don't miss this fantastic opportunity to own a Beautiful, Spacious, Bright, Well Maintained 2-Bedroom 1 Washroom Unit In A Great Location. Huge, East-Facing Balcony. Low Maintenance Fees which Include Heat, Hydro & Water! Minutes to Highways 427, 401 & QEW, Transit, Schools, Library & Community Center. Enjoy easy to use surface parking and resort-style amenities, including an outdoor swimming pool, tennis courts, and a gym, giving you endless entertainment options year-round. The complex provides Ideally located steps from a grocery store, Tim Hortons, gas station, dollar store, parks, schools, public transit, and other essential services and stores, this condo offers everything you need at your doorstep. Modern, versatile, and perfectly situated! (id:61852)
Right At Home Realty
8 Humber Trail
Caledon, Ontario
Discover Peace and Serenity in this Charming Country Estate Nestled in the Highly Sought-After Community of Palgrave. Situated on a Beautifully Landscaped 2.33 Acre Lot, this Exceptional Property Offers the Perfect Blend of Privacy, Space, and Nature all Just Minutes from Local Amenities, the Caledon Hills Countryside, Glen Eagle and Caledon Woods Golf Clubs.This Inviting 4 Bedroom, 4 Bathroom Home Features an Elegant Design with Soaring Ceilings, Large Windows that Flood the Interior with Natural Light, and a Walkout Basement with 2 Bedrooms Offering Endless Possibilities for Entertaining Space or Additional Income. Surrounded by Mature Trees, the Property Feels like a Private Retreat Ideal for Morning Coffee on the Deck or Evening Strolls Under the Stars. Car Lovers and Hobbyists will Appreciate the Spacious 3 Car Garage, Providing Ample Storage and Workspace. A Rare Opportunity to Own a Slice of Countryside Paradise where Charm meets Function. (id:61852)
Exp Realty
29 Glenmore Crescent
Brampton, Ontario
.Looking for that perfect starter home? This home is a great opportunity for first-time buyers or investors.Easy access to public transit in any direction and a 5-10 minute drive to Highway 410 & 407 and Bramalea city centre, Chinguacousy Park, Walmart, Worship places and Chrystal Industrial area for Job Opportunities. .This house need TLC property will be sold as is where is bases. (id:61852)
RE/MAX Gold Realty Inc.
5078 Frybrook Court
Mississauga, Ontario
RARE Opportunity to Lease this Grand Magnificent Corner Detached House in the Prestigious and Desirable Credit Mills Neighbourhood. Discover Luxury Modern Family living in this Fully Renovated Grand Home with 5+2 Bedrooms, 5 bathrooms and over 6000+ Sq Ft of Living Space. This Home offers Brand New Luxury Appliances including World-Class Fridge, Chef's Dream Gas Stove, B/I Oven and Warming Drawer, Oversized Luxury Island with Outlets and Breakfast Area Space. Backs on to Private Backyard Oasis with 2 Large Cherry Trees. Open Concept Family Room, Separate Living Room and Formal Dining Rooms. Grand Space W/ Private Office on Main w/ Door. Grand Primary Upstairs Suite includes Large Walk in closet and 6 Pc/Ensuite Bathroom with Double Vanity, Jetted Bathtub and Glass Shower. 5 large Bedrooms Upper with 3 fully Upgraded Bathrooms Marble Tiles, Overhead Rain Showers. Beautifully Bright With Extra Large New Windows & High-Grade Wood Blinds Throughout Home. Convenient Main Floor Laundry Room and Separate Entrance towards basement and Garage. 2 Additional Bedrooms + Full Bathroom in Basement Included. Erin Mills & Erin Centre. Access to Top Ranked Schools, Walk Distance To Erin Mills Town Centre, Credit Valley Hospital, Movie Theater, Variety of Restaurants and many more Amenities. Close To 403/401/407/MiWay/GO Stations. ** This is a linked property.** (id:61852)
RE/MAX Real Estate Centre Inc.
3360 Laburnum Crescent
Mississauga, Ontario
Welcome to this tastefully renovated home that features timeless hues with designer stucco.The beautiful double doors are your entry to a lifetime of memories. With over 2900 sqft ofliving space the large family room features a cathedral ceiling, large windows, and a gasfireplace. A separate living space and a formal dining space are great for social gatherings.The open-concept eat-in kitchen with a separate breakfast area, an oversized granite countertop is perfect for family gatherings. New Asphalt Driveway(2025), 6 Car parking and abundant street parking for family and guests. The backyard includes a large yard, gazebo, and a stone table for endless summer fun for the family. Wrought iron railing stairs lead you to the upper level with 3bedrooms, and a 4th office/bedroom. This home has a growing family's needs covered. The primary bedroom with a 4 Pc Ensuite features a skylight. The upper level also features modernand upgraded bathrooms. The finished basement exudes an open-concept theme, including a large recreational space, an upgraded bathroom, and an additional bedroom. Upgrades include new bathrooms (2022), new furnace (installed in 2022), new air conditioner (installed in 2022), automated blinds and potlights throughout the interior and exterior of the home. All that with a convenient location that is five minutes from all major shopping areas, Highway 401, 407/403. (id:61852)
RE/MAX Real Estate Centre Inc.
30 - 650 Atwater Avenue
Mississauga, Ontario
Dellwood Park's 3 storey Urban Townhome complex is located in Prestigious Mineola. Minutes away from Lake Ontario and all of the trendy amenities Mississauga's south side has to offer. It's no wonder Dellwood Park has become a highly enviable location in which to live. Easily accessible to GO Transit, QEW, Port Credit, the marina and Lakefront Promenade walking & biking trails. Picture yourself living here... Enjoy the warmer weather on your private terrace complete with gas BBQ hookup. There is hardly anything better than barbecuing together with friends and family and enjoying the summer atmosphere. This Unit comes with 1 parking spot. It's an Open Concept Layout with 9' Ceilings, Stainless steel appliances & quartz countertops & under-mount sink and Bonus! the washroom is a semi-ensuite for privacy. Book your showing now! Move in this summer and enjoy life in Mineola near the waterfront and all what the area has to offer you. (id:61852)
Sutton Group - Summit Realty Inc.
7221 Danton Promenade
Mississauga, Ontario
***BACKS DIRECTLY ONTO GORGEOUS PARK WITH DIRECT GATE ENTRY FROM BACKYARD ***LOCATED IN HIGHLY RATED PLUMTREE SCHOOL ZONE****GO STATION 2 MINUTES AWAY****Smart Centres Meadowvale Plaza 3 Minutes; Real Canadian Superstore, Walmart. Winners, Home Depot . Banks and Restaurants 3 Minutes Away***See Virtual Tour For More Pictures & School Information** ***Steps to Plaza with Convenience Store, Pizza, Animal Hospital, Salon, Pharmacy & Clinic!!!! ***Lovely, clean, Updated & Spacious 4 Bedroom Home with Finished Basement with 4 Piece Bathroom. Potential for In-Law Suite! (id:61852)
RE/MAX Real Estate Centre Inc.
49 Elite Road
Caledon, Ontario
Cream of the crop in Caledon, this meticulously upgraded 4-bedroom residence is arguably the finest in its enclave. Set on nearly 4 acres of manicured grounds, it offers a rare combination of luxury, privacy, and thoughtful design. With approximately 2,630 sq ft above grade and a fully finished walk-out basement, the home has been extensively enhanced by the current owners and continues to evolve with care and intention. Inside, crown mouldings, custom outside lighting, and generous living spaces reflect pride of ownership. A covered side deck overlooks the inground pool, fenced yard, lush lawns, and forest creating a seamless indoor-outdoor lifestyle. The fourth bedroom has been transformed into an elegant walk-in dressing room, easily reverted if desired. All bedrooms are spacious, complete with walk-in closets, while the updated primary ensuite adds a modern touch of comfort. The walk-out finished legal basement features a full gym, office space, abundant natural light perfect for extended family, guests, or rental income. Key upgrades include a 36-zone alarm system with 9 security cameras, a 20 kW standby generator, 12-zone irrigation system, variable flow well system, and automated gates.This is a unique opportunity to own a move-in-ready estate that balances refined upgrades with the tranquility of rural living perfect for those who value space, sophistication, and peace of mind. (id:61852)
RE/MAX Premier The Op Team
54 Amethyst Circle
Brampton, Ontario
Wow! This is a must see, an absolute show stopper East facing. Freshly Painted, Approx 2000 Sq.Ft. 4+1 bedroom, 4 bathroom. Semi- Detached home located in Gore Rd & Cottrelle Blvd. This home has very practical layout with Separate family and living room, gourmet Kitchen with new stainless steel appliances and breakfast area Walkout to the extra deep backyard. Totally Carpet free Home with Hardwood Flooring on Main floor and upper level, Quartz Countertop , Pot lights and Upgraded light fixtures. 1 Bedroom finished Basement with Separate Entrance & there is no home at the back and extra deep lot So you can enjoy your full privacy ,bbq, and family get together. Extra long inter locked driveway which can fit up to four cars. good size porch finished with natural stone and glass railings. Walking distance to Gore Meadows Rec Centre. Temple, Plaza, Schools and Transit and Minutes Away from Hwy 427 & Hwy 407. Freshly Painted and Move-In Ready Home is a True Gem that you won't want to miss. Come and fall in Love with this Beauty! (id:61852)
Intercity Realty Inc.
24 - 10 Lunar Crescent
Mississauga, Ontario
Discover this stunning end-unit townhome, ideally located just steps from the charm of Downtown Streetsville and the convenience of the GO Station. Offering 1,936 sq ft of professionally designed living space, this rare home overlooks a peaceful courtyard and features over $250,000 in high-end upgrades - a true standout among builder-grade units. Step inside and experience true turnkey living! You're welcomed by a thoughtfully designed entryway with custom built-ins, blending function and style. The main level boasts a desirable open-concept layout anchored by a stunning chefs kitchen, complete with the largest centre island on site, a custom coffee bar, sleek porcelain countertops, and top-of-the-line Fisher & Paykel appliances, making it the ultimate space for both entertaining and everyday living. A large balcony equipped with gas and water lines extends your living space outdoors. At the heart of the living area, a striking modern fireplace is complemented by custom cabinetry, creating a perfect balance of cozy ambiance and timeless style. Upstairs, discover two well-appointed bedrooms, a four-piece washroom, a conveniently located laundry room, and a true primary retreat featuring a fully reimagined, spa-inspired ensuite. Indulge in a spacious walk-in shower, heated floors, a 10-ft floating double vanity with Caesarstone countertops, and refined porcelain tilework for a truly luxurious experience. Don't forget the generous walk in closet! Additional features include wide-plank 7" vintage hardwood floors, a private 2-car garage with ample storage, motorized blinds throughout most rooms, abundant natural light from extra windows, and enhanced privacy unique to end units, all complemented by sophisticated designer finishes. End units of this quality are seldom available, presenting a rare opportunity to enjoy the finest in modern living within one of Mississauga's most coveted communities. Effortless luxury is at your fingertips...simply move in and enjoy! (id:61852)
Sam Mcdadi Real Estate Inc.
8 Heatherside Court S
Brampton, Ontario
Welcome to this charming 3+1 bedroom, 2-bathroom detached home on a premium 31-foot wide lot in a quiet, family-friendly court. This well-maintained property offers a renovated eat-in kitchen with quartz countertops, a mosaic backsplash, crisp white cabinetry, and upgraded ceramic flooring. The bright and airy open-concept living and dining area is perfect for entertaining, featuring modern pot lights and a walkout to the spacious, fully fenced backyard. Upstairs, enjoy upgraded laminate flooring, a second-floor balcony, and ample natural light. The fully finished basement includes a fourth bedroom, a full bathroom, and a separate entrance, ideal for an in-law suite or rental income. Additional highlights include vinyl windows, a decorative glass-insert front door, mirrored closet doors, and an upgraded circuit breaker panel. Bonus Features: South-facing backyard with garden shed, parking for three vehicles, and a location just steps to schools, Chinguacousy Park, public transit, and Bramalea City Centre. This move-in-ready home offers outstanding value in a sought-after neighbourhood ,don't miss your opportunity! (id:61852)
RE/MAX Realty Services Inc.
91 Raspberry Ridge Avenue
Caledon, Ontario
Welcome to 91 Raspberry Ridge Ave., a true masterpiece of elegance and sophistication! , this luxury immaculate home offers 3802 Sq.Ft. above grade by Country Wide Homes on premium 50' Ravine lot . This beautiful home offers very spacious 4+1 beds 6 baths, beautiful stone & stucco exterior & double door entry, Two car garage and 4 car parking on driveway Throughout hardwood flooring on main and 2nd floor. Smooth ceiling throughout on main & 2nd floor. 10' Ceiling on main floor And 9" ceiling on 2nd floor and in the basement. Den/Bed on main level with 3pcs ensuite. Large family room with fireplace & open concept living/dining. 8Ft. doors on main floor. Chefs delight upgraded kitchen with breakfast area & quartz counter top & back splash with huge Centre island and high end Appliances, and breakfast area walk out to the deck where you can enjoy your cup of tea with amazing sun-set view everyday. All bedrooms have walk-in closets . Huge master bedroom with 6 Pcs en-suite. His and her walk-in closets And all spacious bedrooms with 4pc ensuite + walk-in closet. This home offers Ravine lot with walk out basement with huge patio doors and amazing ravine views . This beautiful home is surrounded by nature, hiking & biking trails and steps away from huge Rec. Centre, schools and much more. Don't miss out on this extra luxury must see home. (id:61852)
Intercity Realty Inc.
3263 Donald Mackay Street
Oakville, Ontario
Welcome to Exceptional value in rare gem in Oakville highly sought-after Preserve community.Situated on a premium pie-shaped lot in a quiet interior crescent approximately 45 ft frontage, 48.3 ft rear, and 92 ft deep this residence boasts a classic red brick façade with stone base and black shutters, offering a refined Colonial aesthetic.This is one of the largest models in the area, offering over 3,100 sq.ft., Featuring 4 bedrooms and 3+1 baths with extensive builder upgrades, on the second floor, Riobel faucets in showers and standing tubs and all sinks in bathrooms. Features 10-foot ceilings and plenty of pot-lights on the main floor. A spacious office located on the main floor with a big window, impressive Smart-control washing machine and dryer, highly efficient and quiet. Upstairs includes a flexible loft staged as a peaceful indoor plant retreat.Repainted throughout and enhanced with all new modern light fixtures. Central air conditioning, central vacuum. Two build-in attached car garage with both remote control. Move-in ready, professionally staged, and just steps from future school, pond, and parks! desirable neighbourhoods and more! Must see in person. A great opportunity to own this exceptional home. (id:61852)
Smart Sold Realty
27 John Street N
Caledon, Ontario
In the picturesque village of Alton, and only steps to the Millcroft Inn and Alton Mills Art Centre, this delightful retro gem showcases a classic mid-century architecture, well ahead of its time. The open-concept layout seamlessly connects the living room, dining area, and kitchen, making it ideal for entertaining. Cathedral ceilings, large windows and multiple walk-outs flood the space with natural light. The kitchen offers a modern touch with white cupboards, marble laminate and the classic retro checkered tiles. Ample counter and pantry space making it versatile for families. The upper level offers 3 generously sized bedrooms, each with a walk-out including a slide! A second living room on the main level has a 3pc bath with an upper-level bedroom. A separate space, perfect for family and guests. Step outside to a private backyard, perfect for summer barbecues or gardening. **EXTRAS** A blank canvas awaiting your entertaining dreams. (id:61852)
Royal LePage Rcr Realty
291 Livingstone Street W
Barrie, Ontario
Welcome to 291 Livingstone Street West, a hidden gem in one of Barrie's most desirable family-friendly neighbourhoods. From the moment you arrive, the exquisite landscaping & lush front gardens will make you feel like you've stepped into your own private sanctuary. This lovingly maintained bungalow offers the perfect blend of elegance, comfort, and functionality, ideal for a growing family or a mature couple looking to enjoy single-floor living without sacrificing space. Step inside & discover a beautifully updated interior featuring a spacious, fully renovated kitchen (2021) with sleek stainless steel appliances including, Bosch dishwasher & Maytag fridge, plus room for a full-sized dining table, perfect for family dinners or morning coffee with a view of the garden. The main floor offers two generous bedrooms plus a versatile home office, which could easily be converted back into a third bedroom. The primary bedroom features a cedar-lined walk-in closet in place of the former ensuite, with all original plumbing capped & ready should you wish to restore it. Wide plank laminate flooring flows seamlessly throughout the main level, giving the home a modern, low-maintenance finish. The fully finished basement is where the magic happens, cozy up in the winter months with plush carpeting underfoot, a dedicated gym area, 4th bedroom, 3-piece bath, and a bonus 5th room perfect for a media lounge, games room, or second office. Step outside to your backyard retreat, complete with mature trees, a spacious deck, above-ground heated pool, and a charming shed crafted from 150-year-old barn board, a one-of-a-kind touch that adds rustic charm to your urban oasis. Located in Barrie, you'll enjoy: Easy access to Lake Simcoe's waterfront and year-round outdoor recreation, A vibrant and growing community with top-rated schools, healthcare, shopping, and restaurants. Homes like this, lovingly cared for, updated, and move-in ready, are hard to find. Don't delay, this one won't last! (id:61852)
Keller Williams Experience Realty
9 Alpine Crescent
Richmond Hill, Ontario
Walking Distance To Top Ranking School Zone Richmond Rose P.S. & Bayview S.S. Super Convenient Location With All Amenities Close By. Professionally Decorated With Many Upgrades. 4 Bed, 4 Bath 2-Storey Detached Modern Home With A Wide Backyard. Features Double Door Entry, Crown Moulding, California Shutters And French Doors, Premium Hardwood Floor And Tile Throughout. A Spacious Family Room With A Fireplace. The Kitchen Comes With a Pantry. The Breakfast Area W/O To Patio With Beautiful Garden. Upper Level Features 4 Spacious Bedrooms And 3 Washrooms. Two Master Bedrooms With Ensuites, Third Bedroom With Semi Ensuite. Professionally Installed Irrigation System, Security System And Camera. Landscape And Interlock Driveway Have Been Upgraded. Close To Shopping Centre, Parks, Walmart, Food Basics, Shoppers, Costco, Playgrounds, Hwy 404, Transit, Community Centre. A Perfect Selection For Home. (id:61852)
Smart Sold Realty
1203 - 310 Red Maple Road
Richmond Hill, Ontario
Discover the Prestigious Vineyards Gated Community in Richmond Hill! This stunning home features a south-facing open balcony, a well-maintained functional layout with 2 bedrooms, and a bright, open-concept design filled with natural light. .Residents enjoy exclusive access to top-tier amenities, including: 24-hour guarded gatehouse Party room & meeting facilities Fully equipped gym Indoor pool & outdoor terrace Visitor parking & tennis court. Don't miss this exceptional living experience!" (id:61852)
Real One Realty Inc.
184 Denise Circle
Newmarket, Ontario
The Perfect Freehold Townhouse In High-Demand Summerhill Estates, South Newmarket On Quiet Circle.* This thoughtfully designed Acron-built home, with a spacious layout *Soaring 9 Ft Ceilings On Main* Smooth Ceilings Throughout * Pot Lights * Freshly Painted *Bamboo Hardwood Floor* Modern Kitchen Has Huge Pantry, Breakfast Area & W/O To Fully Fenced Yard& Patio *New Kitchen Appliances (2023)* Separate Family Room Offers Gas Fireplace With Marble Surround&Hearth * Main Floor Laundry With Direct Access To Garage* New Windows (Spent 30k) * All Spacious Bedrooms *Large Primary Bedroom W/ Bay Window Including 4 Pc Ensuite & Ample Closet Space * Central Vacuum * Whole House Water Filter and Softener (Owned) * Beautifully Curb Appeal and Backyard * A/C, Furnace and Hot Water Tank are OwnedJust steps to top-ranked schools like Clearmeadow Public School and Sir William Mulock Secondary School, parks, scenic walking trails & Transit. Easy access to Shopping, Amenities, Ray Twinney Recreation Complex, GO Station and Hwys 404 & 400 makes this an ideal central location in one of Newmarket's most desirable neighbourhoods! (id:61852)
Homelife Eagle Realty Inc.
Unknown Address
,
Welcome to this Move In Ready, 3 Bedroom, 3-bathroom townhome w/enlarged Primary Bedroom at highly sought after Summerhill Estates! This home offers a well designed layout planned for Young Families or Downsizer. Extra Long Tandem Driveway for Extra parking for Guest & Family visit, and Garage have Direct Access to Foyer to avoid the Winter Cold. Modernized Main floor features a bright and spacious Brand New Living and Dining room w/Powder Room. All NEW Engineer Hardwood Flooring (2025), Pot Lights (2025), All new Paint (2025) & Newly updated Kitchen Tiles, Countertop, Cabinetry & Backsplash (2025) with an Eat-in area Overlooking and Walkout to the back yard. This private and serene property has a fully fenced backyard with deck, ideal for outdoor gatherings or one who Loves Gardening! The second floor boasts an Enlarge Primary bedroom with Ensuite, with 2 additional bedrooms and a 4-piece main bathroom to complete the upper level. The finished basement is currently setup as a Media Room & an Office Station, with a Full Rough In this can easily be converted to a In-Law Suite or Guest Room! Garage Contains additional loft storage tp enhance the home's functionality. Few Minutes from VIVA bus, Downtown Newmarket, Upper Canada Mall & much more! This home combines modern living with unbeatable convenience. Always Owner Occupied and Buyers can Appreciate the ongoing attention to detail of this well maintained and upgraded townhome. (id:61852)
Homelife Landmark Realty Inc.
58 Sharonview Crescent
East Gwillimbury, Ontario
Welcome to 58 Sharonview Crescent, a stunning home that perfectly combines comfort and functionality in a picturesque setting. One of the standout features of this property is its prime location backing onto a serene ravine, offering both privacy and beautiful natural views right from your backyard. This peaceful retreat allows you to enjoy the tranquility of nature while being just minutes from all the conveniences of the neighborhood.Inside, the main floor is thoughtfully designed with everyday living in mind, featuring a convenient laundry area with direct access to the garage. This practical layout makes household chores easier and adds a level of efficiency to your daily routine. The spacious living areas are enhanced by not one, but two cozy gas fireplaces, perfect for creating a warm and inviting atmosphere throughout the colder months.The finished walkout basement adds exceptional living space and versatility to this home, ideal for entertaining guests, creating a playroom, or setting up a home office. With plenty of natural light flowing in and seamless access to the outdoor space, this basement truly extends the living experience. 58 Sharonview Crescent is a perfect blend of comfort, style, and nature a home you will love coming back to every day. (id:61852)
Main Street Realty Ltd.
141 Panorama Crescent
Vaughan, Ontario
Don't Miss This Great Opportunity. 3 Bedroom , 4 Washroom **Detached Home with Very Good Potential in the Demand Area of Elder Mills, *Oversized Driveway, *No Sidewalk, Great Layout, White Kitchen Overlooking the Backyard, Large Dining Area, Walk In From the Garage to a Large Mud Room Including and Organizer (Direct Access to the Garage and Home), Pot Lights, Roof (2016) Furnace (4yrs), A/C ( 2012), Maintenance Free Totally Fenced in Backyard Includes a Large Deck For Entertaining (deck is as/is), Interlocking and Garden Shed . Finished Basement With an In-Law Suite or Can be *Easily Converted Back to a Large Rec Area , the Basement Includes a 3pc Washroom and a Cold Room and Walkin for Closet, Ideal for Extra Storage. Great Schools in the Area, Close To Shopping, Transit, All Amenities, and Highways. *Amazing Home, Show and Sell! (id:61852)
Royal LePage Maximum Realty
207 - 920 Sheppard Avenue W
Toronto, Ontario
Stunning South-Facing Suite! This spacious and sun-filled 2-bedroom + den, 2-bath condo offers a bright open-concept layout with one of the lowest maintenance fees in the area. Enjoy the convenience of the underground parking spot and a locker located on the same floor as your suite! The owned HVAC unit puts climate control at your fingertips - heat or cool on your schedule. Large windows in every bedroom bring in natural light, while the generous balcony off the living room (with additional access from the bedroom) is perfect for relaxing or entertaining. Situated in an unbeatable location just minutes from Sheppard West Station, Allen Road, Hwy 401, Yorkdale Mall, and top-ranked schools, including William Lyon Mackenzie Collegiate Institute. (id:61852)
Royal LePage Maximum Realty
1112 - 2330 Bridletowne Circle
Toronto, Ontario
Welcome to Sky Garden 2 by Tridel Luxury Living at Its Finest! Step Into This Stunning, Spacious Approx 1,700 S.Ft. Suite, Where Elegance And Comfort Blend Seamlessly. Designed For Modern Living, This Suite Features An Open-Concept Living and Dining Area, Perfect For Entertaining or Relaxing With Family and Friends. The Newly Renovated Designer Kitchen is a Chef's Dream, Boasting Gleaming Marble Countertops, Custom Cabinetry With Two Convenient Lazy Susans, A Built-In Spice Rack, Durable Ceramic Flooring, And Top-Of-The-Line Stainless Steel Appliances. Whether You Are Hosting A Dinner Party Or Preparing A Quiet Meal At Home, This Kitchen Is Sure To Inspire. Retreat To The Expansive Primary Bedroom, Complete With A Luxurious 5-Piece Ensuite Bath Featuring Two Separate His And Her Sinks, A Walk-In Closet, A Large Double Closet, And Tranquil Views Overlooking A Bright, South-Facing Sunroom. The Second Bedroom Also Offers A Generous Double Closet, Access To A Modern Newly Renovated 3-Piece Bathroom, And Sunroom Views, Making It Ideal For Guests Or Family. Enjoy The Versatile Family Room, Flooded With Natural Light From Its Southern Exposure And Direct Walk-Out To The Sunroom, A Perfect Spot For Morning Coffee Or Evening Relaxation. Additional Features Include Stylish Vinyl Flooring Throughout, A Spacious Laundry Room With Full-Sized Side-By-Side Washer And Dryer, Two Side-By-Side Parking Spaces, And A Convenient Storage Locker. Experience Resort-Style Living With All The Amenities You Could Wish For, Featuring Both Indoor And Outdoor Pools, In A Vibrant, Sought-After Community. Don't Miss Your Opportunity To Call This Exceptional Suite Your New Home! Contact Me Today To Schedule Your Private Viewing. (id:61852)
Sutton Group-Admiral Realty Inc.
57 Ravina Crescent
Toronto, Ontario
From the front door to the open-concept main floor with uninterrupted sightlines to the backyard, you're welcomed into a space worthy of Architectural Digest, masterfully designed by renowned architect Wanda Ely. The front foyer is anchored by a striking Art Deco divider, immediately setting the tone for the luxury and sophistication that defines the entire home. High-end walnut millwork elevates the main level, where a warm and inviting living space centers around a gas fireplace framed in Loire Valley sandstone. The open layout creates a seamless flow where cooking, relaxing, and entertaining coexist in perfect balance. The main level was intentionally designed with a Chefs Table style of hosting in mind, a casual yet refined approach that maximizes both efficiency and connection. A dramatic floating ceiling with recessed lighting defines the central gathering area, while three angled brass pendants create a soft, golden glow that punctuates the homes bold horizontal lines. Step outside to a serene backyard oasis, perfect for alfresco dining under the natural privacy of mature trees. Upstairs, the spa-like bathroom stuns with a long, hidden skylight that casts cascading light onto a tiled feature wall. A vast walk-in steam/shower room with wraparound bench seating is softly lit from beneath, and heated marble floors extend throughout. In the primary bedroom, vaulted ceilings and custom maple millwork draw the eye to the windows, creating seasonal visual interest. An oversized closet offers generous storage with additional space above. The basement boasts excellent ceiling height and versatility, ideal as a home office, library, or guest suite with its own ensuite. A well-appointed laundry room and adjoining pantry with sous-chef counter ensure your main kitchen remains organized and clutter-free. (id:61852)
RE/MAX Hallmark Realty Ltd.
530 Kingston Road W
Ajax, Ontario
Welcome to this beautifully updated upper-level two-bedroom apartment located in the heart of historic Pickering Village. Featuring a bright and spacious open-concept layout, this home offers a modern living experience in one of Ajax's most charming and sought-after neighbourhoods. The unit includes ensuite laundry, two dedicated parking spaces, and a private entrance for added convenience and privacy. Tenants will appreciate the ease of living with property maintenance such as snow removal and grass cutting fully handled by the landlord. Located within walking distance to the bus stop, this home is perfect for commuters or anyone seeking easy access to transit. Pickering Village is known for its rich heritage, tree-lined streets, and close-knit community. Enjoy the vibrant local scene with unique shops, restaurants, cafés, parks, and trails just steps away. Quick access to Highway 401, schools, and all amenities makes this an exceptional place to call home. Move in and enjoy comfort, convenience, and character in a truly special location. Utilities include separately metered hydro and a 40% share of water and gas. AAA+ Tenant. Non Smoking. No Pets. (id:61852)
RE/MAX Crossroads Realty Inc.
14 Hillock Place
Toronto, Ontario
This recently Fully Renovated Detached <> on main floor +3 Bedroom in basement Bungalow Is Just Waiting For A New Owner To Move-In. List Of Renovations Include Upgraded Kitchen W/ Quartz Countertop. Upgraded Washrooms, Upgraded Bedrooms, Newer Laminated Flooring, Newer Furnace, Newer Windows, And Upgraded Elf. A Very Nice Backyard With Access To Park That Has A Walking Path, A Creek, And Parkland Basement Potential For Rental Space. Just Come And See. ** Nitharson Muthukumarasamy (id:61852)
RE/MAX Ace Realty Inc.
2602 - 70 Princess Street
Toronto, Ontario
Available AUG 1, Welcome to Time & Space Condos! Beautiful 3 bedrooms 2 baths condo offers a functional layout with no wasted space and HUGE 310 private balcony with a north East-facing LAKEview. Located at Front Street East and Princess, Just steps away from Distillery District, St. Lawrence Market, waterfront, and convenient TTC transit options. Building offers an abundance of high-end amenities, including an infinity-edge rooftop pool, rooftop cabanas, an outdoor BBQ area, a fully equipped gym, a yoga studio, a games room, a party room, and more. Fantastic opportunity to live in one of Toronto's most dynamic and well-connected neighbourhoods. Parking & Locker Included. Free internet, Students and newcomers welcome. (id:61852)
Union Capital Realty
Lph08 - 77 Lombard Street
Toronto, Ontario
Your sky-high city escape awaits! Welcome to LPH08 at 77 Lombard St, a bright and airy lower penthouse suite offering incredible unobstructed south-facing views over St. James Park to Toronto's skyline. This thoughtfully designed two-bedroom, two-bathroom suite features gorgeous hardwood flooring, floor-to-ceiling windows throughout and walk-outs to three balconies from both bedrooms and the living room. The spacious primary bedroom includes a walk-in closet and a 4-piece ensuite. The modern kitchen is open to the main living space, making entertaining easy. Ensuite laundry adds everyday convenience. All utilities are included in the monthly maintenance fees and the suite also comes with one parking space with bike storage and one oversized locker both, conveniently, right by the elevator and each other. Located in the boutique Absolute Lofts building, this pet-friendly residence offers excellent amenities including a gym, guest suites, a second-floor terrace with BBQs, party/meeting room and visitor parking. Located in the heart of the Church-Yonge Corridor, you're just steps to the historic St. Lawrence Market, charming cafes, top-rated restaurants and vibrant green spaces. The Financial District, Distillery District, Eaton Centre and Union Station are all within walking distance with TTC access and the DVP just minutes away. Don't miss this opportunity to own a fantastic suite in the heart of the city! (id:61852)
Royal LePage Signature Realty
476 Lansdowne Avenue
Toronto, Ontario
DEFINITELY A SHOW STOPPER! Beautiful and Modern semi-detached home in Dufferin Grove! open-concept with engineered hardwood floors and high ceilings throughout. New Stainless steel appliances, Quartz countertops, ample cabinetry for all your storage needs. This home is just steps from Bloor Street and Lansdowne Subway Station, nestled in a friendly and entertainment neighborhood, you will enjoy charming shops, the UP Express, GO Transit, top-rated schools, College Street, and some of Toronto's best restaurants. A MUST SEE! (id:61852)
Cityscape Real Estate Ltd.
511 - 500 Sherbourne Street
Toronto, Ontario
Welcome To The 500! Located Just South Of Bloor St., This Spacious 1 Bedroom + Den (624 Sqft + 50 Sqft Balcony), Features A Beautiful Open Concept Floor Plan. Countless Builder Upgrades Include; Gorgeous S/S Appliances, Granite Countertops, Dark Espresso Kitchen Cabinets & A Granite Breakfast Bar. Beautiful Open Balcony, Spacious Bedroom W/Large Closet & A Window; Oversized Den, 9 Foot Ceilings, Laminate Floors Throughout, Ensuite Laundry & Much More! Located Minutes To Yorkville, Shopping, Parks, Subway Line, Library, Wonderful Restaurants & So Much More. Building Amenities Include a Gym, Billiards Room, 24 Concierge, Terrace, Theatre Room, Party and Meeting Room, EV Charging Station, Visitor Parking & More! The 500 Is One Of the Finest Run Condos Downtown, Perfect Condo to Call Home! (id:61852)
Homelife/vision Realty Inc.
12 Clarinda Drive
Toronto, Ontario
Located In High Demand Bayivew Village,Walk To Bessarion Or Leslie Subway, Malls, Clarinda Park and Ride The Bike Trails Of The East Don River Parkland. Elkhorn Public School, Earl Haig School District & Other Amenities. Ease Access To 404,401. New drive. Relatively newly renovated from top to bottom! All cabinets are solid wood and countertops are granite, including the kitchen and bathroom. Hardwoods meticulously crafted! Freshly Painted! Lots Of Pot lights. Some brand new Windows! Brand new Zebra Blinds!! Bsmt has a CEDAR WOOD CLOSET: Custom walk-in closet crafted from natural cedar wood, known for its insect-repellent properties. Spacious Rec Room with a Excellent WET BAR , Walk Out To Yard. ** This is a linked property.** (id:61852)
Homelife Landmark Realty Inc.
14 Logandale Road
Toronto, Ontario
Absolutely Move-In Ready Semi-Detached Home in Prime North York! Welcome to this sun-filled, beautifully upgraded 3-bedroom, 2-bath home - the perfect space for young families. Bright and inviting with a south-facing exposure, this home offers a functional layout, a spacious living area with new pot lights, and an updated kitchen featuring a new stainless steel oven and dishwasher, newer fridge & microwave (2023). Step out to a generous backyard with a newly finished deck, perfect for relaxing or entertaining. Upstairs features three sunlit bedrooms and a refreshed main bathroom. The fully finished basement includes a second kitchen and a 3-piece bathroom - an ideal setup for extended family or future rental flexibility. UPGRADES (2025) include: Pot lights in living room and kitchen, All new light fixtures in bedrooms and foyer, Fresh new painting throughout, New vanity in main bathroom, New stainless steel oven and dishwasher, Kitchen backsplash, New sliding closet doors in bedrooms, Newly built backyard deck. Nestled on a child-friendly, safe, and quiet cul-de-sac with lovely neighbours, and sitting on a wide 62.5 x 60 ft lot with 3-car driveway parking, this home offers comfort, space, and peace of mind. Located within the high-demand McKee Public School and Earl Haig Secondary School boundaries, and near Claude Watson School for the Arts and Cardinal Carter Academy for the Arts. Enjoy walking distance to parks, community centre, library, Art Centre, shopping, dining, grocery stores, and TTC/Yonge-Finch & North York subway stations. Don't look further. Call it your new home. (id:61852)
Royal LePage Signature Realty
2404 - 188 Cumberland Street
Toronto, Ontario
Experience unparalleled luxury in this exquisite, light-filled corner suite, featuringfloor-to-ceiling windows with breathtaking south/east views of vibrant Yorkville. The ideal 2-bedroom split plan offers privacy and comfort. A custom luxe kitchen with stone counters, Miele apps, and breakfast bar flows seamlessly into the spacious living and dining areas perfect for entertaining. A dedicated den provides an ideal home office. Two generously sized bedrooms, each with its own en-suite bathroom, complete this fabulous suite. One parking space included. Showings: M-F 10am-7pm; S/S Noon -6pm (id:61852)
Sotheby's International Realty Canada
1105 - 252 Church Street
Toronto, Ontario
Experience upscale urban living in this bright and modern suite located in the heart of downtown Toronto. Featuring a large bedroom, an open-concept layout with sleek finishes throughout, and a versatile den that can be used as a second bedroom, office, or flexible living space. Enjoy floor-to-ceiling windows and a Juliette balcony off the living area that brings in plenty of natural light. Situated in a stunning 52-storey tower by CentreCourt, 252 Church offers residents a vibrant lifestyle with impressive building features. Just steps to TMU, Eaton Centre, transit, shopping, dining, and everything the city has to offer. (id:61852)
RE/MAX West Realty Inc.
