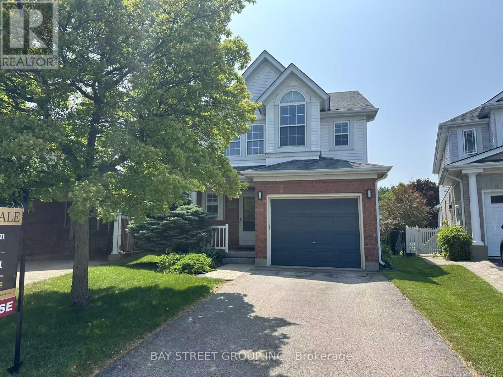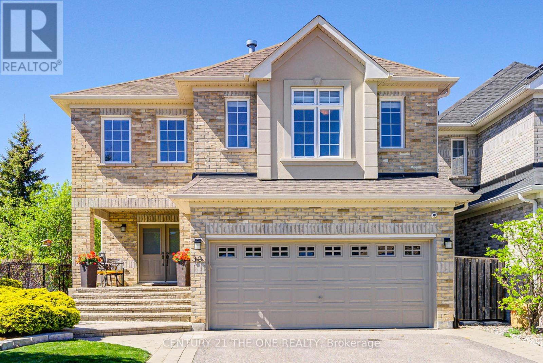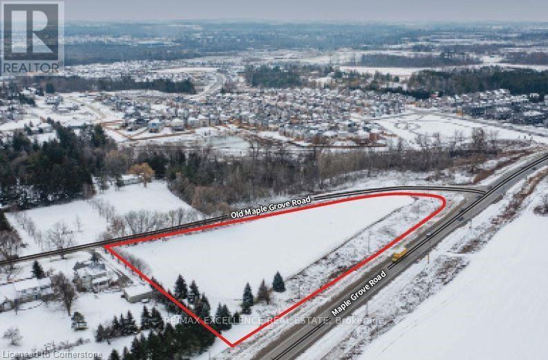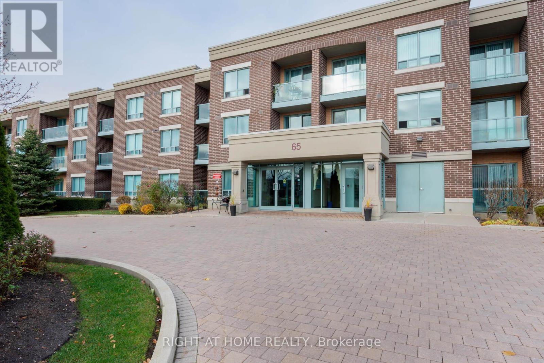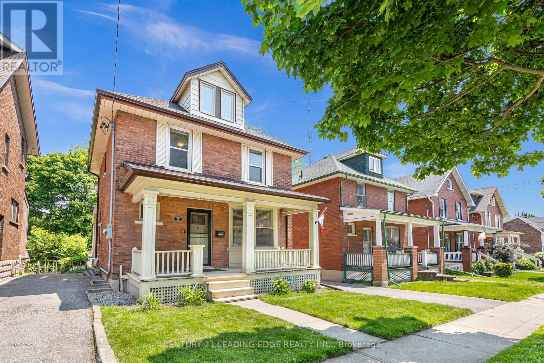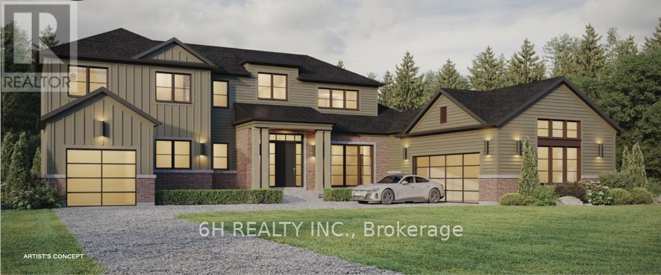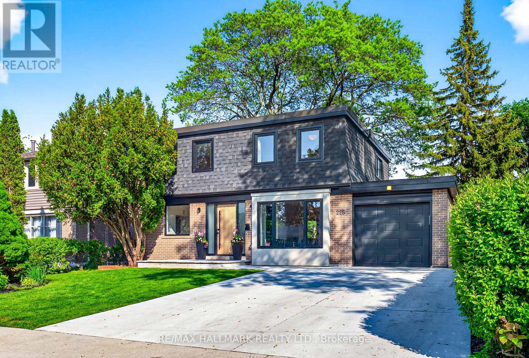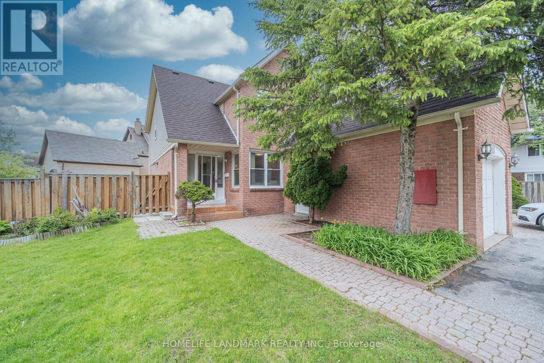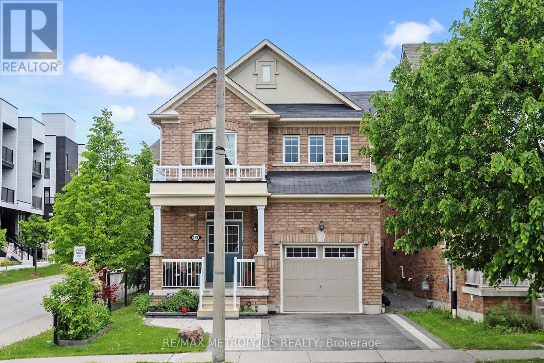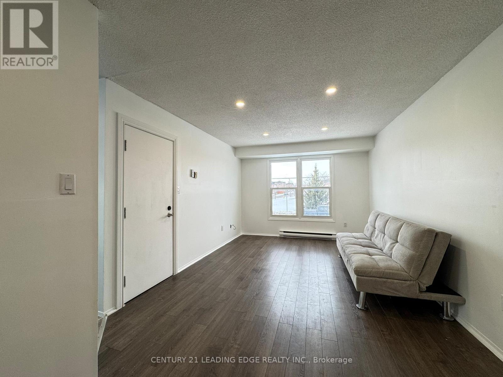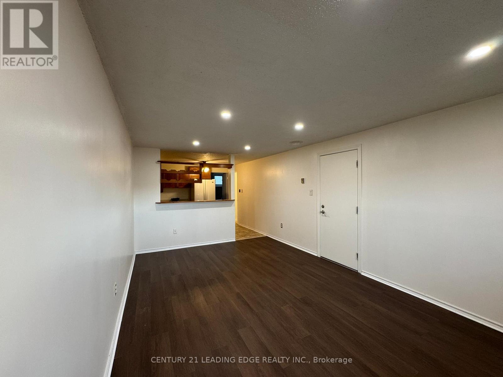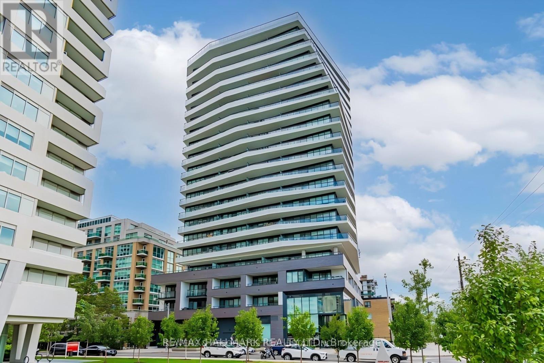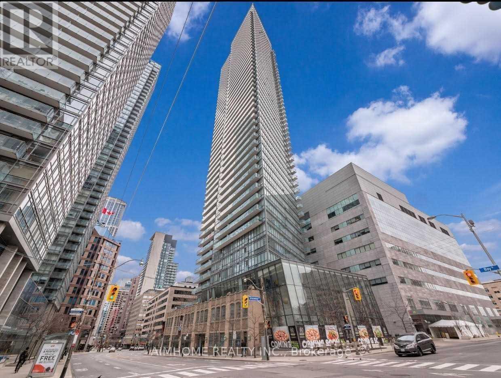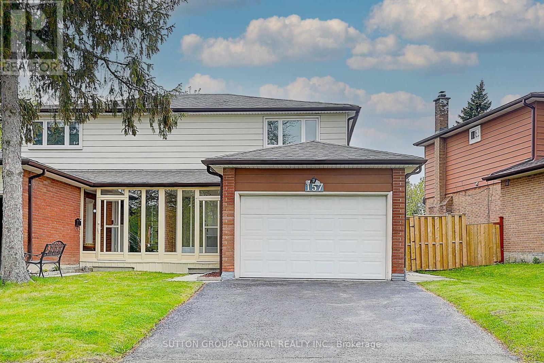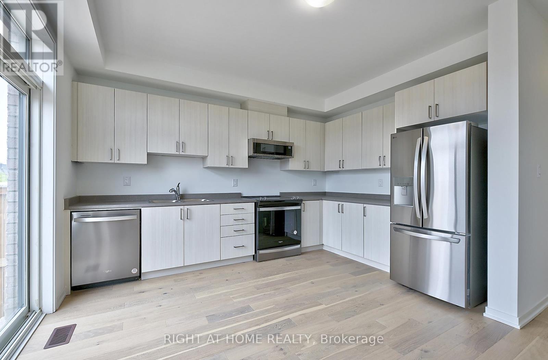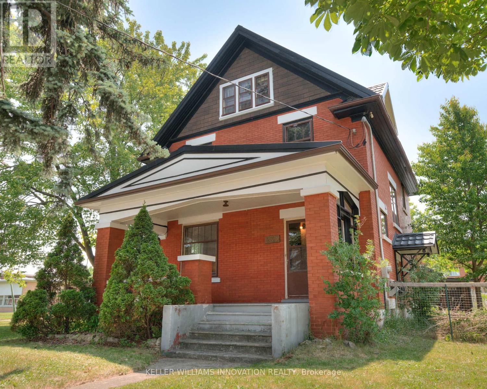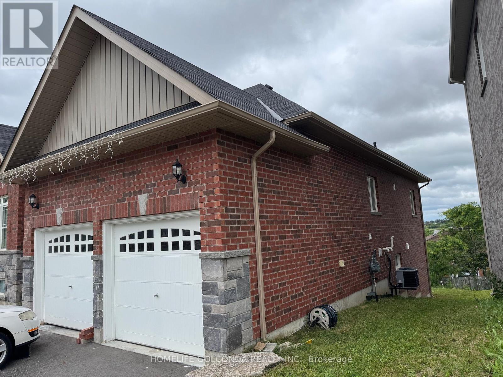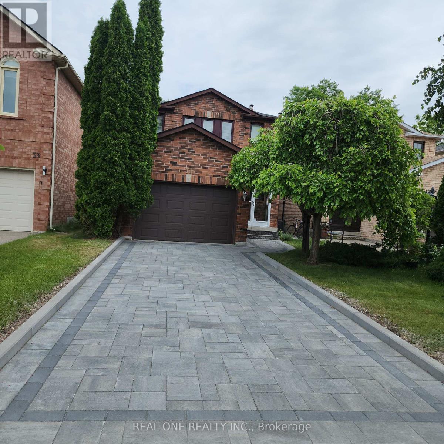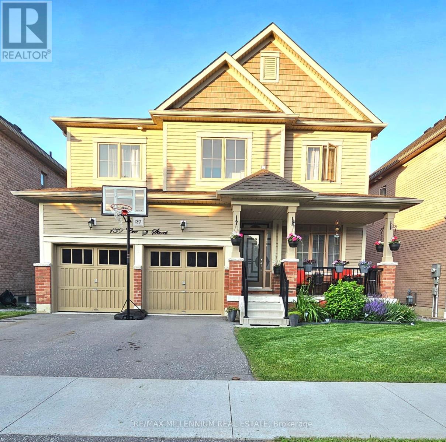9 Stonehill Avenue
Kitchener, Ontario
Luxuriously Stunning, Bright and Spacious Townhouse In Prestigious Sought After Wallaceton. Less Than 5 Years Old. Freshly Painted. Main Level Features A Beautiful Eat- In Kitchen And A Great Room With A Fireplace And Huge Windows. Kitchen Features Quartz Countertops And Island. Hard Wood Floors Through The Main Floor. Main Floor And Basement Features 9 Ft Ceilings. Entry From Garage Into the House. 3 Good Sized Bedrooms on 2nd Floor. Prim Bdrm with En-Suite Washroom and Walk-In Closet. Laundry on 2nd Floor. Finished Basement with Oversized Window And A Full Washroom. Easy to show. S/S Fridge, Stove, Dishwasher and Washer/Dryer. (id:61852)
Newgen Realty Experts
46330 South Street
Central Elgin, Ontario
Charming 4-bed, 2-bath country home situated on a tranquil country road with no through traffic, in historic Sparta. Features spacious mudroom, main floor laundry, and numerous updates: kitchen/pantry & laminate flooring (2019), reverse osmosis system, upgraded electrical panel (2024), metal roof (2019), garage conversion (2018), full exterior siding (2019), new deck (2024), and with a brand-new well system scheduled for installation another major upgrade adding long-term value and reliability to this beautiful country property. Cozy woodstove plus forced air heating. Detached outbuildings, above-ground pool, and tranquil greenspace views. Just 30 mins to London, 15 mins to St. Thomas, and 10 mins to Port Stanley & Port Bruce. A perfect mix of modern comfort and rural charm! (id:61852)
Exp Realty
19 Silversmith Court
Guelph, Ontario
Welcome to this Modern, Spacious, Freshly Renovated Detached Home Nestled on the Highly Desirable Silversmith Court, a Quiet Cul-De-Sac with Minimal Traffic, Which is Perfect for Families. This Property is On A Very Private Premium / Deep Pie Shaped Lot With 87.6 Feet Width at Rear Yard Backing to Conservation Land & No Neighbours Behind. The Home Boasts over 2400 SQFT Living Spaces All above Grade, Open Concept Layout on Main Floor, Engineered Hardwood Flooring Throughout on Main Floor, Beautifully Upgraded Kitchen With Quartz Countertop, Custom Made Cabinets, Stylish Backsplash, Center Island with Breakfast Bar and Stainless Steel Appliances. Large Sliding Door in the Living Room Fills the Room with Tons of Natural Light, and Leads to the Huge Deck Overlooking Trees and Greenery for Miles, Providing Space for Family and Friends Gatherings. Second Floor with Newly Installed Carpet, Generous Sized Primary With High Ceiling, Large Walk-in-Closet and 4Pc Ensuite. Another Two Bedroom with Ideal Room Size with WIC and Closet Respectively, Sharing a 3Pc Main Bathroom. Finished Basement Provides Extra Space for Gatherings, with Recreation Room/ Bedroom, Walk Out Entrance , 3PC Bathroom and Separate Laundry, Utility Room and Storage Room, which is Ideal for an Extended Family or Potential Rental Income. The Backyard Provides Ample Space for Year-Round Enjoyment. An Additional Residential Dwelling Unit on Backyard is Possible. Commuting is Easy with Quick Access to Major Roads. Schools(Elementary, High School and University of Guelph), Parks, Grocery, Shops(Stone Road Mall & Hartsland Market Square), Restaurant, Churches, Medical/Dental Clinic, Pharmacy and Gyms are all within a Few Minute Drive. (id:61852)
Bay Street Group Inc.
30 Neopolitan Court
Richmond Hill, Ontario
Original Owners! This Beautifully Maintained Home Is Tucked Into A Quiet Cul-De-Sac Siding Onto Green Space, Just Steps From Temperanceville Park, Offering Both Tranquility And Function For Family Living. A Skylight Adds Natural Light. The Thoughtfully Finished Basement Features Sub-Flooring and Pot Lights, and Brings Another 650 Sq.Ft of Living Space, With a Separate Entrance. The Professionally Landscaped Backyard Oasis Includes Mature Cedars For Full Privacy, Sierra Stone Patio, Front And Back Limestone Accents, Accent Lighting, A Granite Gas Fire Pit, And A Hot Tub Perfect For Entertaining Or Relaxing.The Spacious Family Room Boasts Soaring Cathedral Ceilings And Built-In Cabinetry Ideal For Cozy Evenings Or Hosting Guests. The Renovated Kitchen (2025) Features New Cabinetry, Hardware, And Counters. Additional Upgrades Include Popcorn Ceiling Removal (2024), Fresh Neutral Paint Throughout (2024), And Modern Window Coverings In The Kitchen And Living Areas (2024).Close To Top-Rated Schools, Parks, GO Station, And Forested Walking Trails, This Home Offers Exceptional Lifestyle And Value. (id:61852)
Century 21 The One Realty
2100 Maple Grove Rd Maple Grove Rd
Cambridge, Ontario
3.24 acre parcel located in Cambridge, ON. The site is currently zoning R1 and has 648 ft of frontage along Maple Grove Road. The property is well positioned providing quick access to Highway #401 and ample connectivity to the Region. The property represents a unique opportunity to own a residentially zoned land in the growing Cambridge market. (id:61852)
RE/MAX Excellence Real Estate
5627 Goldenbrook Drive
Mississauga, Ontario
EXCEPTIONAL OPPORTUNITY!!**A Huge Private Pie Shaped Lot**! A beautifully Stucco &Stone-Faced 4 Bedroom Home situated on A Quiet Child Safe Street in a Prime Location! This sunny east and west exposure home boast a central fall layout with a formal living room and dining room, an open concept family room, and a gourmet kitchen overlook garden, large sized breakfast area walks out to a huge and sunny east-facing backyard. Spiral stairs lead to 4 bedrooms, Large Primary bedroom features a sitting area, ensuite and walk-In closet plus his closet, Other 3 bedrooms are in generously sized. Finished Basement included wet bar, washroom and cold cellar! Renovated bathrooms, Replaced windows (except a few).Freshly painted some rooms. Beautiful landscaped front yard with interlocking walkway and leading to the backyard, A Huge Sunny East Facing Backyard provides an ideal setting for your family and friends gatherings and entertaining! Enjoying the Peaceful & Elegance Ambiance and Convenience! This home offers incredible convenience with doorsteps to Day care center, Elementary, Middle schools & Top ranked #62 St. Joseph Secondary School. Vista Height French Immersion school. Walking distance to River Grove community center, Parks & Trails and Credit River. Close to shopping plazas, Heartland shopping center, Streetsville GO train station, Hwy 401 & 403. It is Great OPPORTUNITY to Own this Fabulous HOME! (id:61852)
Royal LePage Real Estate Services Ltd.
907 - 3006 William Cutmore Boulevard
Oakville, Ontario
Welcome to a Unique, Brand-New 1-Bedroom, 1-Bathroom Suite at Clockwork Condos by Mattamy Homes! Located in the desirable Upper Joshua Creek community, right between Oakville and Mississauga, this beautiful suite offers style, convenience and comfort. Youre just 10 minutes from Trafalgar Memorial Hospital and a quick 30-minute drive to downtown Toronto. Suite Highlights: -Modern Layout with a sleek standing shower - 9-foot smooth ceilings and Engineered Vinyl Flooring (SPC) throughout - Oversized windows that flood the space with natural light and offer a gorgeous, unobstructed view. A contemporary kitchen featuring: - Quartz countertops - Chic backsplash - Upgraded island - Premium full-size stainless steel appliances. Smart Home Features via Mattamy Hub: - Mobile integration with heating, cooling, and smoke alarm system - One smart switch included Smart suite door lock - Integrated lobby camera. Building Amenities Include: - 24/7 concierge service - Breathtaking rooftop terrace with stunning views - State-of-the-art fitness studio - Stylish social lounge - Pet spa. Additional Info: - Parking and locker included - Taxes have not been assessed yet - Unit is virtually staged for illustration purposes. (id:61852)
Bonnatera Realty
243 Downsview Park Boulevard
Toronto, Ontario
DON'T MISS THIS OPPORTUNITY. Stunning Executive Townhome in Prime North York. Where Modern Luxury Meets Urban Convenience This Beautifully Designed Residence Combines Upscale Finishes With An Unbeatable Location To Deliver An Exceptional Living Experience.Rare Opportunity To Live Across From One Of The Largest & Most Dynamic Urban Parks In Toronto! Spacious 5 Bdrm End Unit Town With Lots Of Natural Lighting & Feels More Like Semi-Detached Home. Main Floor Is Spacious With 9ft Ceilings And Upgraded Designer Chef's Kit/ With An Over-Sized Island + W/O Private Outdoor Terrace - Perfect For Entertaining + Summer Bbqs. Approx. 2400 Sqft Interior Plus 3 Outdoor Terraces & Double Car Garage! Tons Of Upgrades Which Consist But Not Limited To: Installed Cat 6 Line; Installed Pot Lights And Under Cabinetry Lights In Kitchen; Installed Garage Door Opener Wi-Fi Operated; WiFi Video Door Bell; Upgraded Light Fixtures Throughout Most Of The Home; Built In Banquette Storage Bench In Living Room; Installed Zebra Window Blinds On The Main Floor And Window Blinds With Blackout In 3 Bedrooms.Third Floor Over-Sized Master Bedroom Features Park Views, Huge Walk Through Closets & A Spa-Like En-Suite Bath.Enjoy The Spring and Summer Season On The Magnificent Rooftop Terrace W/ Beautiful Park Views! (id:61852)
Home Leader Realty Inc.
12210 Mclaughlin Road
Caledon, Ontario
Beautiful End Unit Townhome for Sale in Caledon Nearly 2,000 Sq. Ft. of Upgraded LivingDiscover this upgraded end-unit townhome in one of Caledons most desirable neighborhoods. Featuring almost 2,000 sq. ft. of bright, open-concept space, its perfect for families or professionals seeking comfort and style.Enjoy 9 ceilings, a modern kitchen with upgraded cabinets, marble countertops, a backsplash, stainless steel appliances, oversized island, and full-size fridge. The layout flows seamlessly into spacious dining and family areasgreat for entertaining.Upstairs, find 3 large bedrooms including a serene primary suite, plus a main-floor office ideal for working from home. Upgraded tiles, plush carpet, and large windows add warmth and natural light.Bonus: double-car garage and a deep driveway with 4-car parking. Located close to Mayfield Rd, McLaughlin Rd, Hwy 410, top-rated schools, parks, and shopping.Perfect for first-time buyers or anyone looking to upgradethis home is move-in ready! (id:61852)
Yes Realty Inc.
318 - 65 Via Rosedale
Brampton, Ontario
**LOWEST PRICED** COME SEE this beautiful Spacious Move-In Ready One Bedroom in the Desirable Rosedale Village, The Hottest place to live in the GTA. Come enjoy Adult Lifestyle at its best in a resort-like community. Ideally situated with quick access to highways, shopping and nature parks. Here, you will live easy. With a wide range of all-included amenities and activities, you can do as much or as little as you want. You will have time to do the things you love with like-minded neighbours. All snow clearing and yard maintenance is done for you! Live your best life with your own 9 hole executive golf course in your backyard - and check this out - there are no tee times! Play as much or as often as you wish! Enjoy the outdoor courts - pickleball, tennis, bocce, shuffleboard, lawn bowling. Go for long walks without leaving the Village! The Clubhouse offers many indoor recreation options - swimming in the salt water pool, games and concerts in the auditorium, gym, lounge, library, sauna, meeting rooms. Join the many clubs ranging from guitar to travel. This condo suite is in a 3-storey low-rise building - with elevator and its own party rooms. Open the door to your suite and be greeted by the natural light pouring in from the patio doors and the large bedroom window. The entrance foyer is spacious with a spacious step in closet. This model offers the larger kitchen layout. There is no shortage of countertops and cupboard space. There is granite countertops, backsplash, stainless steel appliances and breakfast bar. The dining area flows into the living area giving you options for furniture placement to suit the way you live. The generously sized bedroom can accommodate a king-size bed. The walk-in closet is also very spacious. Just outside the bedroom you will appreciate a large double closet - more room for storage! The bathroom is modern and spacious. The balcony gives that outside space for your morning coffee, reading or just to enjoy the summer evening skies! (id:61852)
Right At Home Realty
112 Violet Street
Barrie, Ontario
Welcome to this beautifully maintained and spacious family home for lease, located in Barrie's desirable South End, in the established Holly community. Offering over 3,300 sq ft above grade plus a fully finished basement, this full home rental provides plenty of space, comfort, and functionality for the whole family. Showcasing 4 bedrooms and 4 bathrooms, this home features a versatile layout with separate living and dining areas, a bright eat-in kitchen, and walkouts to the backyard. The main level includes large windows, neutral finishes, and ample space for entertaining or quiet family time. Upstairs, you'll find generously sized bedrooms, including a spacious primary suite with a walk-in closet and an ensuite bath. The fully finished basement adds even more room to spread out, with additional living space ideal for a rec room, home office, playroom, or gym plus a bathroom for added convenience. Enjoy the benefit of a 2-car garage, a private driveway, and a fenced yard perfect for outdoor enjoyment. This home offers excellent storage, functional flow, and is ideal for families or professionals seeking a long-term rental in a safe, family-friendly neighbourhood. Located close to schools, parks, shopping, Holly Rec Centre, transit, and Hwy 400, this home combines suburban living with urban convenience. An opportunity to lease a full, detached home in one of Barrie's most popular communities! (id:61852)
Revel Realty Inc.
4907 - 195 Commerce Street
Vaughan, Ontario
Welcome to Festival Condos Residence Tower B, a brand-new master-planned community in the heart of Vaughan Metropolitan Centre spanning over 100 acres. This stunning ground-floor 1-bedroom plus den unit features a spacious open-concept layout with engineered hardwood floors, 9-ft ceilings, floor-to-ceiling windows, and a modern kitchen with quartz countertops, backsplash, and stainless steel appliances. The large den includes a door for added privacy, making it ideal as a second bedroom or home office. Enjoy your own private, Spacious balcony is perfect for relaxing in a vibrant, green community with 20 acres of parkland and 70,000 sq. ft. of luxury amenities, including a fitness center, rooftop deck, and more. With no need for elevators, the unit offers direct outdoor access and tons of natural light. Located steps from the Vaughan Metropolitan Centre Subway Station, this unbeatable location is just minutes from York University, highways 400 & 407, YMCA, IKEA, Costco, Walmart, Vaughan Mills, Cineplex, restaurants, banks, and shopping. Convenience, luxury, and lifestyle all at your doorstep! (id:61852)
Homelife New World Realty Inc.
4 Cabot Court
Aurora, Ontario
*Wow*Absolutely Stunning Totally Renovated 3-Bedroom Bungalow Nestled on a Quiet Court in one of Aurora's Most Sought-After Neighbourhoods!*This Charming Home Boasts a Bright & Airy Open Concept Layout with Rich Hardwood Floors, Crown Mouldings and a Seamless Flow Perfect For Both Everyday Living & Stylish Entertaining*Gorgeous Chef-Inspired Modern Kitchen With Quartz Counters, Custom Backsplash, Stainless Steel Appliances, Pot Lights & Valance Lighting*3 Spacious Bedrooms on the Main Floor with a Walkout to your Beautiful Sundeck Overlooking Your Private Backyard Retreat and Total Privacy with Lots of Mature Trees*The Fully Finished Basement with a Separate Entrance Offers Incredible Flexibility Featuring a Large Recreation Room, Second Kitchen, 2 Additional Bedrooms, 3-Piece Bath & a Dedicated Laundry Room... Ideal for In-Laws, Extended Family or Potential Rental Income*Step Outside to your Backyard Oasis Surrounded by Lush Greenery, Mature Trees, Oversized Deck, Relaxing Hot Tub, Gazebo & Plenty of Space to Enjoy the Outdoors*The NEW Detached Garage is a True Bonus That Comes Fully Insulated with Gas Heating & Epoxy Floors... The Perfect Teen Hangout, Man-Cave, Home Gym, or Studio*The Long Driveway With Ample Parking for 7 cars & Prime Location Close to Parks, Top-Rated Schools, Transit & All Amenities Completes This Incredible Package*Move-in Ready & Full of Charm*This is the One You've Been Waiting For!*Put This Beauty On Your Must-See List Today!* (id:61852)
RE/MAX Hallmark Realty Ltd.
10 Yongeview Avenue
Richmond Hill, Ontario
Sophisticated custom-cut Indian limestone stone castle located in the high-end and most prestigious area of South Richvale, Richmond Hill. This exclusive estate was crafted by a high-end home builder with over 2 decades of experience and a portfolio that includes NHL players and elite developers. Situated on a rare 85 x 255 ft perfectly rectangular lot, this white mansion has exquisite French-European design with a splash of contemporary elegance. open-concept layout offers an impressive, uninterrupted sightline from the grand front entrance to the serene backyard. This estate spans 12,000 sq ft of lavish L/ space, highlighted by a soaring 22-ft foyer, 28 ft coffered luxurious DOME w elect lights, art woodwork, Natural stone walls w lighting,2 elegants Powder-r w custom walnuts cabinets,swarovski Faucets& onyx stone refined sophistication Exceptional Natural light &dramatic W design frame stunning panoramic views of the landscaping. Main floor is 11 ft, the 2nd is 13 ft, with an elevator. Executive The gourmet kitchen features custom cabinetry, a massive walnut 10.5 x 5.3 ft center island, The castle 5+1 Br,10 wash r with extensive architectural 13-foot D/b cathedral ceilings & heated fl en-suite Brs, walking closets with automated lights, M-sitting area opens to spacious balcony w panoramic views & breathtaking closet room just for celebrities quality, Ground L radiant heated fl w(water supply) gym mir with D/b dr glasses, Smart systems, full B/I speakers, Theatre with surround sound system, recreation R with wet bar and large wine cellar (capacity 1800+ bottles) Step outside to your private resort-style backyard, a massive concrete heated saltwater pool (20x40 ft) with a waterfall, shower,, Stone gas fire pit, luxurious heavy concrete venus statues & 4 elegents grand concrete planters, mature trees, all natural stones around the garden.Hot tub for 8 persons, perfect for gatherings under the stars.Custom walnut PW-rooms, Swarovski crystal faucets, onyx stones (id:61852)
Right At Home Realty
48 Porterfield Crescent
Markham, Ontario
$180K+ in Renovations Turnkey Luxury on a Rare Pie-Shaped Lot! Step into this fully renovated showstopper featuring an open-concept layout and a designer kitchen with quartz countertops, top-of-the-line stainless steel appliances, and smart pot lights for effortless home automation. Enjoy extra living space in the finished basement, complete with large built-in closets, a luxe 3-piece bath with rainfall shower, and prewiring for a projector perfect for cozy movie nights. Walk out to your private backyard oasis, ideal for summer BBQs, stargazing, and relaxing by candle light.This home blends style, smart tech, and premium finishes perfect for modern living. A MUST-SEE PROPERTY! (id:61852)
Right At Home Realty
81 Vitlor Drive
Richmond Hill, Ontario
Extraordinary 6 Year New Stunning Showstopper Home in Prestigious Oak Ridges On A Premium Lot. Featuring 4 Large Bedrooms and 5 Washrooms. All Bedrooms Have Their Own Ensuite and Walk-In Closets. 10 Ft High Ceiling on Main Floor, 9 Ft High Ceiling On Second Floor and Basement. Exquisitely Crafted with High-End Upgrades. Lustrous Finishes & Designer's Palette Create a Refined Ambiance Boasting 4,072 Sq Ft per Builder's Floor Plan. Bright & Spacious, Excellent Layout, Large Principal Rooms. Gleaming Hardwood Floors and Smooth Ceiling Through Out the Main & Second Floors. Premium Shear Magic-Light Horizontal Blinds Thru-Out, Allowing for Tons of Natural Sunlight. Two Storey Grand Foyer with Elegant Staircase Features Oak Railings with Wrought Iron Pickets. Luxury Custom Kitchen Features Floor To Ceiling Custom Cabinetry and Extra Pantry Space, Quartz Countertops, Central Island with Breakfast Bar, Prep Area, Top of The Line Stainless Steel Appliances. The Cozy Family Room Featuring Gas Fireplace. Private Office on The Main Floor. Second Floor Offers 4 Spacious Bedrooms with Custom Built-In Closets, and 4 Ensuite Bathrooms. A Large Secluded Primary Bedroom Features a Walk-In Closet with Custom Organizers and 5 Piece Spa-Quality Ensuite, Custom Vanity with Quartz Countertop, His & Hers Sinks, Free Standing Soaker Tub & Seamless Glass Shower. Fully Fenced Private Backyard. Steps To Parks & Trails. High Efficiency Energy Star Furnace. Outdoor Surveillance Cameras. This Stunning Home Is Not to Be Missed! (id:61852)
Harbour Kevin Lin Homes
803 - 2545 Simcoe Street N
Oshawa, Ontario
Contemporary in this brand new, never lived in 1 bed 1 bath condo in the high demand UC Tower 2 with ensuite laundry & parking included. Unit has unobstructed East facing views and is sun filled. Modern & Sleek Open Concept. Living room is complete with floor to ceiling windows while the Bedroom Boasts a large closet and a private balcony for your morning coffee or your evening unwind. The 4 pc bathroom is spacious with modern finishes. The Kitchen has high end finishes including quartz counter tops, a built in oven, cooktop, built in Microwave Range, stainless steel appliances and an integrated dishwasher while the cabinetry provides ample storage. Top Notch Amenities include 24 hr concierge, fitness centre, yoga and sound studios, rooftop terrace, party and meeting rooms. workspaces, a lounge, secure package delivery and so much more. Located just minutes to 401, 412 & 407 and transit is at your doorstep. Just steps to Ontario Tech University and Durham College - perfect for students and faculty. Convenience can't be better than this with RioCan Windfields Shopping Centre at your doorstep with easy access to Costco, Freshco, shopping, dining and entertainment. Everything you need is right here. Includes Heat and Rogers High Speed Internet. You can also get 50% off cable with Rogers. (id:61852)
Century 21 Leading Edge Realty Inc.
75 Oshawa Boulevard N
Oshawa, Ontario
Welcome to 75 Oshawa Blvd N, a beautifully maintained 3-bedroom, 2-bathroom detached home that perfectly blends character with thoughtful modern upgrades. Situated in a family-friendly neighbourhood, this home offers a bright and functional layout ideal for families, first-time buyers, or those looking to downsize. Significant updates include new fencing completed in 2021, providing added privacy and curb appeal. The kitchen features new appliances also installed in 2021, making everyday living more convenient. In 2022, the home was upgraded with R60 attic insulation, a high-efficiency furnace, central air conditioning, a tankless water heater, and a new driveway. Most recently, a 200 amp electrical panel was installed in 2024, along with a brand-new washer and dryer. This move-in-ready property is ideally located close to schools, parks, shopping, public transit, and other essential amenities. A perfect opportunity to own a lovingly updated home in the heart of Oshawa. (id:61852)
Century 21 Leading Edge Realty Inc.
685 Reach Street
Scugog, Ontario
Introducing The Valentia, an exceptional new bungaloft in the exclusive SpringWinds community of Epsom. This impressive 3121 sqft residence sits on a magnificent 1.16-acre estate lot, offering privacy and tranquility. Designed for discerning buyers, the home features a luxurious main floor primary suite and main floor laundry. Upstairs, find three additional well-appointed bedrooms. Practicality meets luxury with three car garages and a large basement area, providing incredible potential for future development or immediate enjoyment. A rare opportunity to own a piece of Epsom's finest. (id:61852)
6h Realty Inc.
Bsmt - 5849 Sidmouth Street
Mississauga, Ontario
A bright and spacious 2-bedroom basement apartment available in a highly sought-after Mississauga neighborhood, just minutes from Heartland Town Centre. This unit features a private entrance, separate laundry, and hardwood flooring, with tasteful upgrades throughout. Backing onto a serene golf course, it offers a peaceful and convenient living environment ideal for small family or working professionals. The apartment comes partially furnished and includes a washer, dryer, refrigerator, and electric stove. Located close to shopping, top-rated schools, parks and public transit, its perfect for those seeking comfort and accessibility. Tenants share 30% of utilities. No Smoking. 1 Parking. Newcomers are welcome. (id:61852)
Right At Home Realty
225 Catalina Drive
Toronto, Ontario
Welcome To 225 Catalina Drive,A True Gem Nestled In The Heart Of Guildwood.This Stunning,Fully Rebuilt Home (2023) Has Been Completely Reimagined From The Ground Up By A Reputable Builder On A Private 50 X 110 Ft Lot.The Turn-Key Home Showcases High-End Design,Thoughtful Details, Impeccable Craftsmanship, And Premium Materials Sourced From Around The World.The Bright,Open-Concept Living And Dining Area With European Tilt-And-Turn Windows And Expansive Lift-And-Slide Doors Flood The Space With Natural Light And Seamlessly Connect The Indoor And Outdoor Spaces.The Chef-Inspired Kitchen Is Both Functional And Striking,Featuring Sleek,Full Height AGT Soft-Touch Cabinetry,A Quartz Waterfall Island,Top-Of-The-Line Samsung Appliances,An Integrated Coffee And Tea Station, All Accented By A Wall Of Architectural Metallic Slats.Wide-Plank White Oak Engineered Hardwood, Custom Millwork And Designer Lighting Elevate The Home,Offering The Perfect Setting For Everyday Living And Elegant Entertaining. Upstairs,All Bedrooms Are Bright And Beautifully Appointed,With Custom Cabinetry And Over-Sized Windows.The Primary Sanctuary Features A Wall-To-Wall, Full Height Closet System With A Dressing Area And A Luxurious Spa-Like Bathroom With Designer Fixtures And A Sculptural Standalone Tub Set Beneath A Sun And Star-Filled Skylight.Walk Out To A Fully Landscaped Backyard Oasis With New Fencing, Built-In Garden Beds, A Large Deck With Frameless Glass Railings, Garden Shed,And A Cozy Fire Pit Enclave.Don't Miss The Stylish Mudroom With Custom Built-Ins,Integrated Bench And A Stunning Powder Room.Additional Features:Attached Double-Access Garage,Fully Finished Basement With Great Ceiling Height,A Spacious Bedroom And A Gorgeous Bathroom.Noise-Cancelling Insulation,Retractable Screens Throughout And Ample Storage. Steps From The Breathtaking Scarborough Bluffs All Within One Of The Most Vibrant And Welcoming Communities Anyone Could Ask For. 225catalinadr.com/unbranded (id:61852)
RE/MAX Hallmark Realty Ltd.
98 Ecclesfield Drive
Toronto, Ontario
Gorgeous Home In Ideal Scarborough Area. One Of The Best Streets In The Quiet Neighbourhood. Well Maintained Family Home. Close To Transportation, Parks And Shopping. Bright Spacious And Well Designed Layout. Finished basement with Kitchen And Bath, Separate Entrance, Large Bedroom With Above Grade Windows, Potential HIgh Extra Rent Income. Beautiful Huge SIde and Back yard. Top Ranked Schools; Sir Samuel Steele Jr PS, Dr Norman Bethune High School. (id:61852)
Homelife Landmark Realty Inc.
178 Angus Drive
Ajax, Ontario
Welcome to 178 Angus Drive, Ajax Bright, Stylish & Perfectly Located!Step into this beautifully maintained corner-lot home where natural light floods every room, creating a warm and inviting atmosphere. With all hardwood flooring throughout, this residence offers a seamless blend of elegance and comfort from top to bottom.The thoughtfully designed layout provides ample space for both everyday living and entertaining, while the abundance of windows ensures every corner is filled with sunshine. With a rough-in ready for a stove in the basement that can be easily convert to a kitchen. Located on a premium corner lot, you'll enjoy enhanced privacy and curb appeal.Tucked in a quiet, family-friendly neighborhood, this home is just minutes from Highway 401, making commuting a breeze. You'll also love the proximity to parks, schools, shopping, and essential amenities everything you need is right at your doorstep. 178 Angus Drive isnt just a house its a place to call home. (id:61852)
RE/MAX Metropolis Realty
1004 Victoria Park Avenue
Toronto, Ontario
Stunning Renovated Home in Sought-After Location! This immaculate property offers a fully renovated basement suite with a separate walk-out entrance, full kitchen, bedroom, and living area, ideal for extended family or in-law use. The main floor features brand-new engineered hardwood flooring, pot lights, and a large modern kitchen with granite counters, marble backsplash, and stainless steel appliances, including a new fridge and dishwasher. Enjoy a recently upgraded deck with a private yard and walkout access. Entire home is freshly painted with new plumbing and upgraded fixtures throughout, including faucets and toilets. Located just a 15-minute walk to Danforth Village and Main Subway Station_ perfect for commuters. Includes garage, spacious bedrooms, and move-in ready comfort. IMMACULATE CONDITION A Must See! (id:61852)
Century 21 B.j. Roth Realty Ltd.
17 Brookridge Drive
Toronto, Ontario
****Classic Midland Park Bungalow**** Great for Investors or Large Families! Spacious and full of potential, this bungalow offers four bedrooms on the main floor and three more in the basement with a separate entrance perfect for rental income or multi-generational living. Featuring mid-century charm with vaulted ceilings, hardwood floors, and original wood trim. Recent updates include a new furnace (2023) and a newly renovated washroom (2025). Located on a quiet, tree-lined street near schools, parks, trails, shops, transit, and more. Currently tenanted with flexibility; all tenants are open to stay, or vacant possession will be available if preferred by the prospective buyer. (id:61852)
Right At Home Realty
Upper - 29 Wellington Avenue E
Oshawa, Ontario
This bright and spacious main-floor 2-bedroom apartment is located in the heart of South Oshawa, offering a perfect blend of convenience and community. Just minutes from Lakeview Park, you'll have easy access to scenic waterfront trails, sandy beaches, picnic areas, and playgrounds. The location is ideal, with schools, grocery stores, restaurants, and parks all within walking distance, plus excellent transit options and quick access to the 401 for commuters. The apartment features a spacious layout with large windows that fill the space with natural light, making it a warm and inviting place to call home. Situated in a family-friendly neighbourhood with plenty of amenities, this is a great opportunity to enjoy both city convenience and outdoor living. (id:61852)
Century 21 Leading Edge Realty Inc.
Lower - 29 Wellington Avenue E
Oshawa, Ontario
This bright and spacious 1-bedroom apartment is located in the heart of South Oshawa, offering a perfect blend of convenience and community. Just minutes from Lakeview Park, you'll have easy access to scenic waterfront trails, sandy beaches, picnic areas, and playgrounds. The location is ideal, with schools, grocery stores, restaurants, and parks all within walking distance, plus excellent transit options and quick access to the 401 for commuters. The apartment features a spacious layout with large windows that fill the space with natural light, making it a warm and inviting place to call home. Situated in a family-friendly neighborhood with plenty of amenities, this is a great opportunity to enjoy both city convenience and outdoor living. (id:61852)
Century 21 Leading Edge Realty Inc.
Ph17e - 36 Lisgar Street
Toronto, Ontario
Welcome to this bright, fully renovated 2-bedroom, 2-bathroom modern unit located in the heart of the vibrant Queen Street West Village. Featuring an open-concept layout, the second bedroom enclosed with a stylish glass wall is ideal for use as a home office while maintaining a connection to the living space. Expansive balcony and floor-to-ceiling windows provide an abundance of natural light. TTC nearby, and surrounded by grocery, restaurants and shops. (id:61852)
Benchmark Signature Realty Inc.
707 - 11 Lillian Street
Toronto, Ontario
Welcome to this beautifully designed 2-bedroom, 2-bathroom suite in a boutique midtown building, ideally situated on a quiet one-way street just steps from premier amenities. Offering 816 square feet of functional living space, this corner unit features a thoughtfully planned layout and a rare, expansive wraparound balconyperfect for indoor-outdoor living. A fantastic opportunity in one of Torontos most vibrant neighbourhoods. Show with confidence. (id:61852)
RE/MAX Hallmark Realty Ltd.
5004 - 832 Bay Street
Toronto, Ontario
Beautiful Penthouse 1-Bedroom Condo At The Burano. Perfect For A Young Couple, A Single Professional, Or A Student. Functional Layout, Breakfast Bar With Overhang, Large Bedroom With A Closet, Hardwood Floors. Steps To Subway, Grocery Stores, Banks, Hospitals, And Uoft. 50th Floor - Amazing View Of The Downtown Core. Floor-To-Ceiling Windows. Appliances Included: Fridge, Stove, Microwave, Dishwasher, Washer, Dryer. Great Amenities In The Building. (id:61852)
Aimhome Realty Inc.
157 Angus Drive
Toronto, Ontario
This beautifully maintained home offers bright and open living spaces nestled in a serene, sought-after neighborhood. The main level features a seamless living and dining area with hardwood and ceramic flooring, and an all-season solarium that fills the space with natural light. A modern kitchen with natural wood doors (European style hinges), lots of storage, and stainless steel appliances. Upstairs, three well-sized bedrooms with large windows provide comfortable retreats. The lower level extends the living space with a spacious family room, laundry room and a flex room. Step outside to a new deck (2024) and a fenced backyard designed for relaxation and entertaining. The wide 1.5 car garage and 2-car driveway offer ample parking. Conveniently located near top-rated schools (French Immersion, Gifted, Catholic & Public), Crestview Public School (full-day kindergarten), and TTC access. Enjoy proximity to Fairview Mall, Sunny Asian Supermarket, parks, restaurants, grocery stores, Seneca College, North York General Hospital and easy access to Highways 404/Don Valley & 401. This home delivers comfort, style, and convenience in one exceptional package. The 2024 and 2025 upgrades include: 100 amps new electrical panel with ESA certificate, a new chimney, front entrance, hot water tank (owned), and basement vinyl flooring. 20,000$ brandnew heat pump system (AC& Heat) will be done in July 2025. (id:61852)
Sutton Group-Admiral Realty Inc.
3804 - 761 Bay Street
Toronto, Ontario
Beautiful and spacious 750+ sqft condo with one bedroom plus separate office and an additional den, Den has door and big enough to be a Bedroom, with 2 bathrooms. Parking can be included with extra $150 per month. This college park residence is a highly sought after building, offering a mix of convenient apartment living, while also granting beautiful views of the city and lake. The unit includes: soaring 9 foot ceilings, floor to ceiling windows, wood flooring, and a large bedroom with a spacious closet. Great selection of condo amenities including a pool, gym, party room, concierge, meeting room, media room, and terrace. Direct underground access to college subway station. Service Ontario, Farm Boy, Metro, Starbucks, Winners, Ikea, Food court, LCBO. And steps to U of T, TMU, Yorkville, Eaton Center, Financial District, and Hospitals. (id:61852)
Aimhome Realty Inc.
1026 - 700 Humberwood Boulevard
Toronto, Ontario
Beautiful, Spacious & Sunlight Filled 2 Bedroom 1 Washroom Unit For Rent. Living room & Dining room with Walk-Out To Balcony, Amazing Views Of Humber River , 2 Spacious Bedrooms, Ensuite Laundry, Ttc At Door Step, Easy Access To Hwys, Toronto Pearson, Humber College, Schools, Parks, Shopping Mall, Race Track And More. No carpet in the unit, one underground parking, 24hrs concierge, security, safe and secure unit!! (id:61852)
Homelife New World Realty Inc.
2008 - 2920 Hwy 7
Vaughan, Ontario
Welcome to this modern 1-Bedroom + Den, 1-Bathroom suite in CG Tower, the tallest and final statement piece of Expo City, perfectly situated in the heart of the Vaughan Metropolitan Centre (VMC). Spanning 627 sq.ft., this sun-filled, South-facing residence boasts an open-concept design with 9-ft ceilings, expansive windows, and a sleek, contemporary kitchen featuring quartz countertops, a modern backsplash, and built-in stainless steel appliances, ideal for stylish urban living. Enjoy unbeatable connectivity with VMC Subway station, YRT/Viva Transit, and major highways (400, 407, 427) just moments away. You're minutes from York University, Vaughan Mills, IKEA, Costco, and Canada's Wonderland, with countless restaurants, shops, and essentials all around. Nature lovers will appreciate walking distance to Edgeley Pond & Park, the VMCs largest planned green space.CG Tower offers an elevated lifestyle with 24-hour concierge service, a state-of-the-art fitness center, media room, outdoor pool, and a rooftop terrace showcasing panoramic city views. (id:61852)
Realty One Group Flagship
219 Monarch Avenue
Ajax, Ontario
Beautiful freehold townhome offering a rare Live/Work zoning allowing you to run your business from the main floor while enjoying the comfort of home upstairs. This spacious 1,922 sq ft residence is loaded with over $34K in premium upgrades. Designed for modern living and effortless entertaining, the home boasts 9 ft ceilings, expansive windows that bring in tons of natural light, and stylish finishes throughout including laminate flooring, LED lighting, and a natural oak finish staircase and railings. The sleek, open-concept kitchen with stainless steel appliances flows out to a private deck, while the primary bedroom offers a 3-piece ensuite and full-width vanity mirror. Enjoy all the conveniences of city living just minutes from Hwy 401, Ajax GO Station, the waterfront, parks, and top amenities. 7-Year Tarion New Home warranty, Don't miss your chance to own this upgraded, versatile, and fully freehold gem! (id:61852)
Right At Home Realty
300 Fincham Avenue
Markham, Ontario
Stunning 2-storey, 4+1 bedroom home, lovingly maintained and upgraded by its owners! Located in desirable Markham Village, this bright and luxuriously spacious residence offers 2,534 sq. ft. (MPAC) of thoughtfully designed above-grade space. Featuring premium upgrades throughout, including a beautifully renovated kitchen, custom flooring on both levels with a matching staircase. The cozy family room, featuring a fireplace, opens directly to the private, landscaped backyard with mature trees. A formal dining room provides an elegant space for hosting family gatherings.This home also includes a finished basement, offering additional spacious living areas, as well as a main-floor laundry room with a side entrance to the yard. Situated in a prime location close to schools, parks, the GO station, Hwy 407, the hospital, and much more! Dont miss your chance to make it yours! (id:61852)
Bay Street Group Inc.
235 Hoffman Street
Kitchener, Ontario
**OPENHOUSE SUNDAY JUNE 15TH 2-4PM** ATTENTION INVESTORS AND FIRST TIME HOMEWONERS!!! Charming 2.5 Storey Century Home with Double Car Garage and Incredible Investment Potential! Welcome to this Spacious all brick home offering endless possibilities! With 4 bedrooms, 3 bathrooms, 3 kitchens, and a walk up attic this home is ideal for multigenerational living or possible conversion to an investment property. Step onto the welcoming front porch, then inside the main level to find separate living and dining rooms, an eat-in kitchen, and a rear mudroom with deck access, perfect for everyday convenience. The second level boasts 3 bedrooms, another kitchen and a 4 pce bath. The 3rd level features a massive partially finished attic perfect for a master bedroom retreat/office or storage space! The finished basement features a separate side entrance leading down to another bedroom, 3 piece bathroom(partially finished), another kitchen and a recroom with bar. Major updates include a 50-year metal roof (2010), furnace and central air (2022), 200 AMP Electrical Breaker Panels and a rough-in for an electric vehicle charger in the detached double garage. Parking for 4 vehicles, a rare find! Great location close to all amenities, schools, shopping, transit and Hwy's. With its classic charm, solid construction, and flexible layout, this property is bursting with opportunity for homeowners and investors alike. They don't build them like this anymore and homes like this don't come around often! (id:61852)
Keller Williams Innovation Realty
4706 - 430 Squre One Drive
Mississauga, Ontario
Welcome to The BRAND NEW 2 bedroom 2 bath corner suite, 925 SF modern interior space plus 132 SF of wrap around balcony. 9' ceilings with floor-to-ceiling windows , Spaced Concept Living& Dining surrounded by windows for Lot of natural light. The Modern kitchen is with stainless steel appliances, quartz countertops, stylish backsplash, and an oversized sink. His & hers closets in master bedroom. Amenities include gym, party room, theatre room, yoga/meditation room, kids zone, games room and rooftop area. Steps to the new LRT, Celebration Square, Square One Shopping Centre, Sheridan College, Living Arts Centre, Central Library, YMCA, groceries, transit terminal/Go Bus/TTC connection hub, schools, parks, fine dining restaurants and theatres. Easy access to highways 401, 403, and the QEW. (id:61852)
5i5j Realty Inc.
43 Sunnyview Road
Brampton, Ontario
Step into this stunning Fully Detached Home! It is a beautifully upgraded 3+1 bedroom home, featuring a front entrance and spacious open-concept layout. The upgraded kitchen has new porcelain tiles, a powder room, and foyer flooring. Hardwood floors are present throughout, with an upgraded oak staircase featuring stylish iron pickets. The master bedroom has a 4-piece ensuite, featuring a new quartz vanity, and spacious his & her closets. The additional bedrooms are generously sized, complemented by a modernized common washroom also with quartz counters. Work from home in comfort with a bright den area highlighted by a large picture window, perfect for a home office setup. The main floor includes convenient laundry with direct garage access. The finished basement with a separate entrance through the garage adds great flexibility. Relax or entertain in the private backyard, featuring a garden shed and a gazebo. Located close to schools, parks, a recreation center, and all amenities, this home blends modern comfort with everyday convenience. A must-see gem! (id:61852)
RE/MAX Excellence Real Estate
1010 - 2177 Burnhamthorpe Road W
Mississauga, Ontario
Quaint Community Backing Onto Wooded Ravine With Nature Trails And Offering Access To A Multi-Recreation Facility. This Beautiful 2 Bedroom Unit Is Close To All Major Amenities And Transportation Hubs. Absolutely Stunning View Overlooking The Skyline To The Southeast. Unit Is Available Immediately And Includes All Utilities Plus Roger's Xfinity Cable Tv, Rogers Internet & 2 Parking Spots. Locker is not included in the monthly rental rate. Key and Damage Deposit are required. (id:61852)
Exp Realty
3153 Monarch Drive
Orillia, Ontario
Dreamland Bungalow with Stunning City Views in Prime Westridge Location! Welcome to 3153 Monarch Drive, a rare gem perched atop a gentle hillside in one of Orillias most sought-after neighborhoods. This all-brick, 5-year-new bungalow offers the perfect blend of elegance, functionality, and potential. With 54 feet of frontage and over 1,700 sq ft of thoughtfully designed living space, this home features 3 spacious bedrooms, 2 full bathrooms, and soaring 9-foot ceilings on the main floor. At the heart of the home is a warm and inviting dining area, seamlessly connected to a modern kitchen, cozy breakfast nook, and a sunlit living room with large unobstructed windows framing breathtaking views of the cityscape. The primary suite is a private retreat, boasting a generous layout and an upgraded 4-piece ensuite.The walkout basement is a blank canvas with incredible potential a lot of upgrades from the builders original plan, featuring large upgraded windows and two sets of rough-in piping for two future bathrooms, making it ideal for a finished basement or a legal apartment. Convenience meets lifestyle with Costco, Best Buy, Home Depot, trendy eateries, parks, schools, and trails all within walking distance. Plus, quick access to Highway 11 makes commuting a breeze. Whether you're looking for single-level living with room to grow or an investment with income-generating potential, this property checks all the boxes. Dont miss this opportunity to live in Orillias most coveted community schedule your showing today! (id:61852)
Homelife Golconda Realty Inc.
31 Cougar Court
Richmond Hill, Ontario
Rarely Offered 3 Bedroom 3 Bath detached Home In Highly Desirable Heart Richmond Hill better school Area. Sitting On A Picturesque Lot On Private & Quiet Cul De Sac with very good backyard privacy. Spacious Rooms & Lots Of Windows For Natural Light. Sun Filled Kitchen W/ Quartz Counters, Breakfast Area, Lots Of Cabinet Space & W/O To treed surrounded Yard. 3 Generous Bedrooms On 2nd Floor. Thousands Spent In Upgrades Incl: NEW Hardwood Floors, NEW roof NEW Pot Lights. New Interlock finished in the front and back yard, Perfectly Located In Devonsleigh Neighborhood Steps To Parks, Schools, Transit & Amenities. (id:61852)
Real One Realty Inc.
803 - 39 New Delhi Drive
Markham, Ontario
PENTHOUSE UNIT AT HIGHEST FLOOR WITH MOST STUNNING AND MESMERISING VIEWS OVERLOOKING GREEN SPACE AND WATER BODY!! Stunning 2-Bedroom + Den Condo with 2 Baths, Parking & Locker! Welcome to this beautifully finished and well-maintained 2-bedroom + large den condo in a prime location! With an open-concept kitchen featuring branded stainless steel appliances and granite countertops, this unit offers both style and functionality. The spacious living area is filled with natural light, thanks to its large windows and east exposure. The 9-foot ceilings enhance the open feel of the space. The primary bedroom includes a closet and an ensuite bathroom, ensuring privacy and convenience. The large den can serve as a home office, guest space, or additional storage. Enjoy the convenience of en-suite laundry, along with a stacked washer and dryer. This condo comes with one underground parking spot and a locker for extra storage. Steps away from public transit and within walking distance to Costco, Shoppers Drug Mart, Home Depot, Canadian Tire, restaurants, and banks. Just 2 minutes to Hwy 407, making commuting easy! (id:61852)
RE/MAX Gold Realty Inc.
28 Andrea Lane
Vaughan, Ontario
The Hidden Gem in the very desirable East Woodbridge community, Bright & Beautiful Semi Detached Backing Onto A Green Belt! this property offers you style & comfort. Tastefully renovated and decorated. Beautiful flooring. Plenty of pot lights. Beautiful living room, spacious kitchen for cooking lovers. Perfect layout with no space to waste, ONE Bedroom finished basement apartment WITH SEPARATE ENTRANCE AND ENSUIT LAUNDRY is currently rented for $1700.,Tenant is willing to stay . Lovely backyard to enjoy your summer. This location is offering malls and Shopping, restaurants, schools, hospital, church, community centers, public transportation and subway station, highways. ***Notable Upgrades & Features*** : Front yard: renovated in 2021Backyard: updated in 2024,Roof: replaced in 2021,All windows and patio door: replaced in 2021,Entry door: new in 2023,Kitchen: renovated in 2023,Hardwood floors: installed in 2024,Stairs: updated in 2024,Second-floor bathroom: renovated in 2025,Powder room on main floor: updated in 2023,Finished basement: completed in 2020,New backyard fence: installed in 2024 (id:61852)
Homelife Landmark Realty Inc.
67 Hawksbury Road
Markham, Ontario
Welcome Home To This Stunning Updated 3-Bedroom Semi-Link In High-Demand Wismer! This Beautifully Maintained Home Offers A Bright, Sun-Filled Open-Concept Layout That's Been Freshly Painted And Thoughtfully Updated. Featuring Modern Flooring (2022) Throughout, Along With An Elegant Iron Staircase, This Home Exudes Style And Comfort. Family-Size Kitchen With Newer Countertop, Ceramic Backsplash & Ceramic Flooring, Plus Direct Access From The Garage To Both The Home And Backyard. Perfect For Convenience And Functionality. Located In The Top-Rated Wismer School Zone, Home To The Highly Acclaimed Wismer Public School And Bur Oak Secondary School. Just Minutes To Top Schools, Parks, Transit, Shopping, And All Essential Amenities.A Must See! (id:61852)
Jdl Realty Inc.
14 Marriner Crescent
Ajax, Ontario
Premium End Lot Detached Home With Over 2300 Sqft!!! Don't Miss This Rarely Offered In Most Desired North Ajax Community Walking Distance To Top Ranked Schools, Audley Rec Center, Library, Splash Pad, Tennis, Skate Park, Surrounded By Walking Trails and Close To Transit & Shops/Grocery. Main Floor Boasts Rich Dark Hardwood Floors, Potlights, Huge Gourmet Kitchen With Centre Island, Quartz Counters, Backsplash & S/S Appliances. Walk Out To Private Maintenance Free Yard W/ Interlock Patio. Family Room Overlooks Kitchen W/Gas Fireplace Perfect For Entertaining, Offers Additional Living Room At Front Of Home. 2nd Floor Features 4 Large Bedrooms, Primary Offers Wall-To-Wall Closets and 4 Pc Ensuite Bath. Looking For Combined Living Or In-Law Suite For The Multi-Gen Families ** Separate Entrance To Finished Basement Features Laminate Floors and Potlights, Additional Full Kitchen Area W/ Eat In, 4 Pc Bath and x/Lrg 5th Bedroom W/ Dbl Closets. Roof ('19) Furnace ('20) Exterior Sofit Potlights (id:61852)
RE/MAX Hallmark First Group Realty Ltd.
139 Crombie Street
Clarington, Ontario
Bright, Spacious, Beautiful Home in a family friendly neighbourhood. (id:61852)
RE/MAX Millennium Real Estate
Main - 37 Nipigon Avenue
Toronto, Ontario
Welcome to 37 Nipigon Ave, a beautifully NEW renovated main-floor unit available for lease in the heart of North York Newtonbrook neighborhood. This stunning space features a brand-new kitchen with elegant stone countertops and brand-new major appliances, offering both style and functionality. Located on a quiet, family-friendly street, this home is just minutes from Yonge Street, top-rated schools, parks, shopping, and transit options. Ideal for professionals or families looking for a modern, well-maintained space in a prime location. Oversized 1-1/2 Car Garage, total 2 designed parking spots. Don't miss out on this fantastic leasing opportunity. (id:61852)
First Class Realty Inc.


