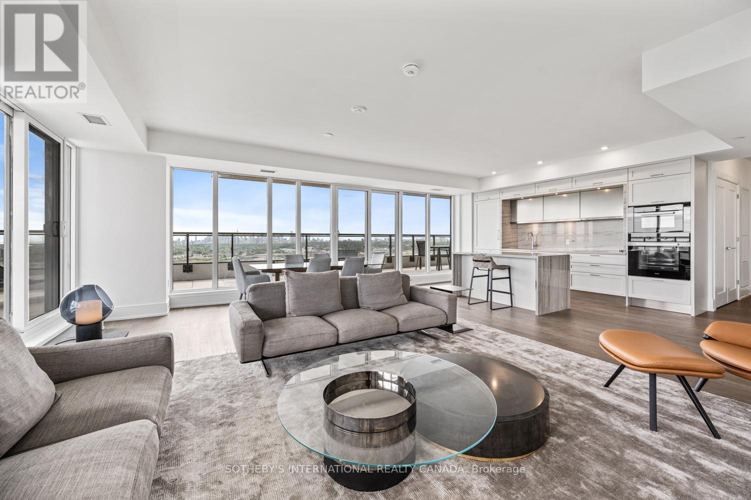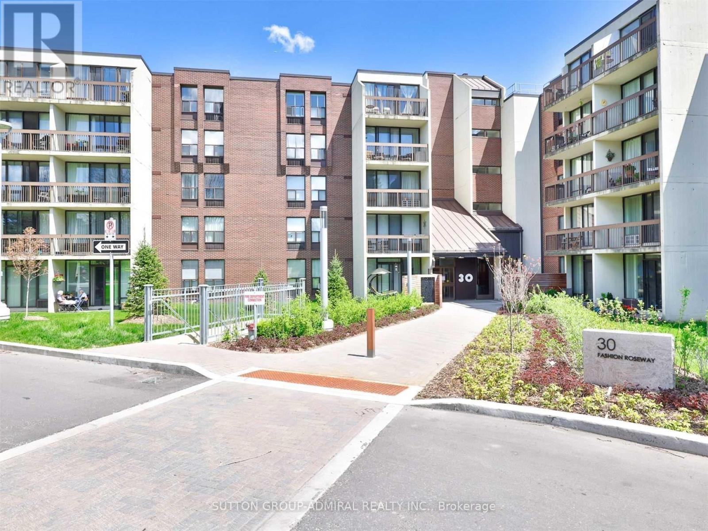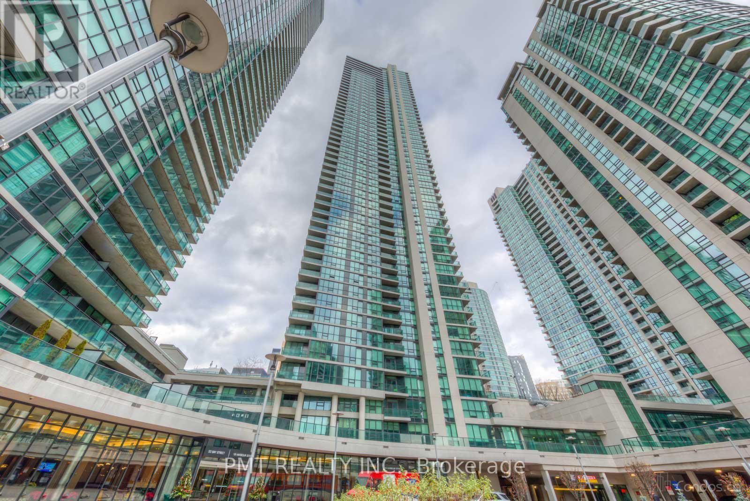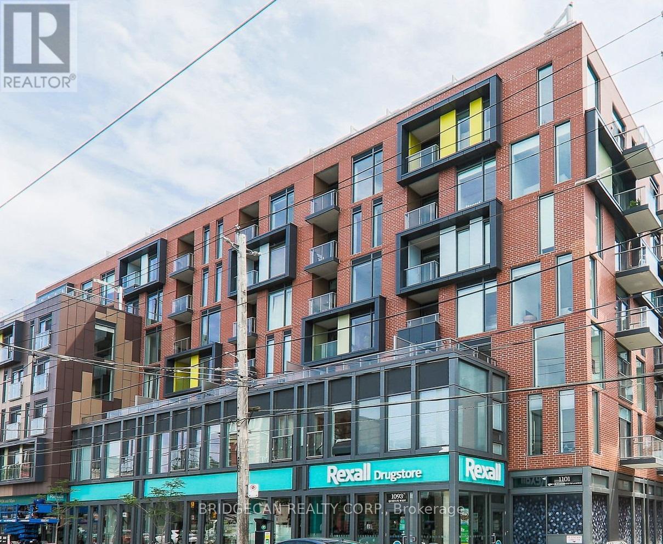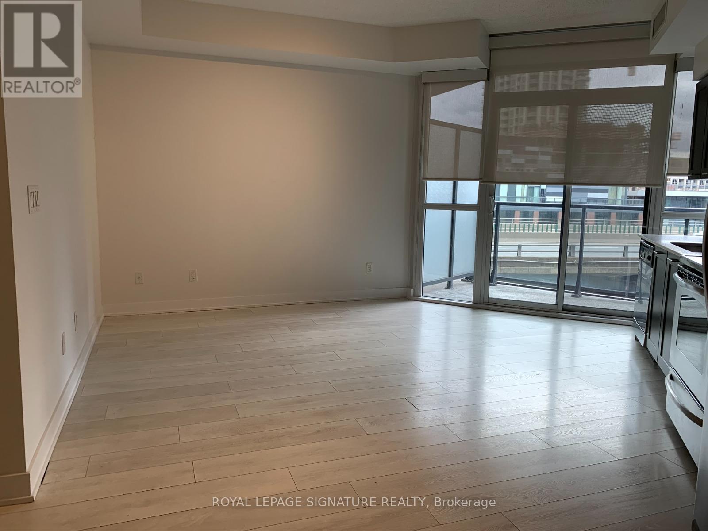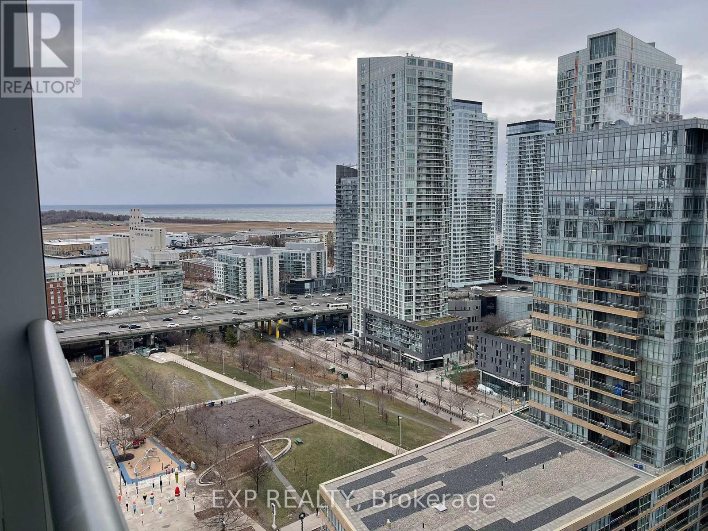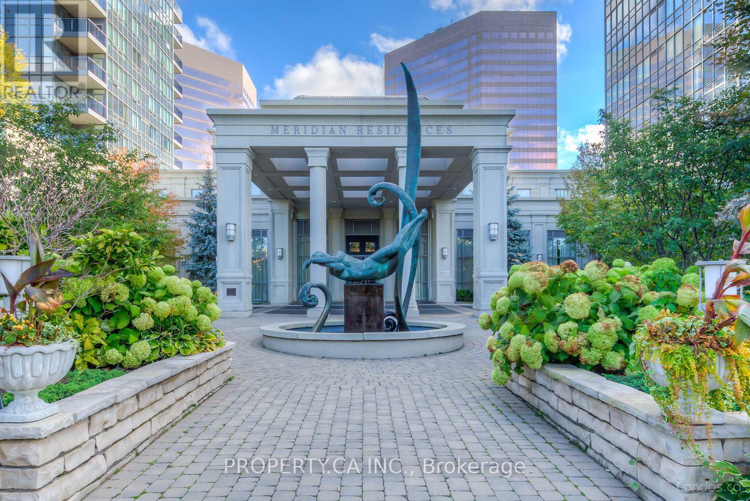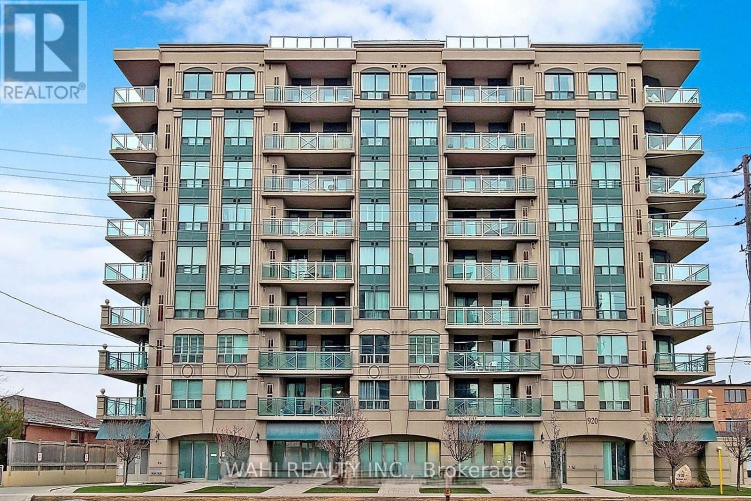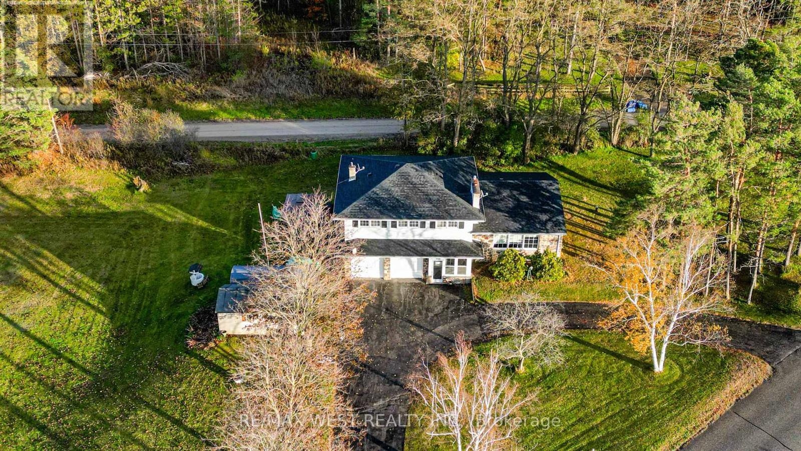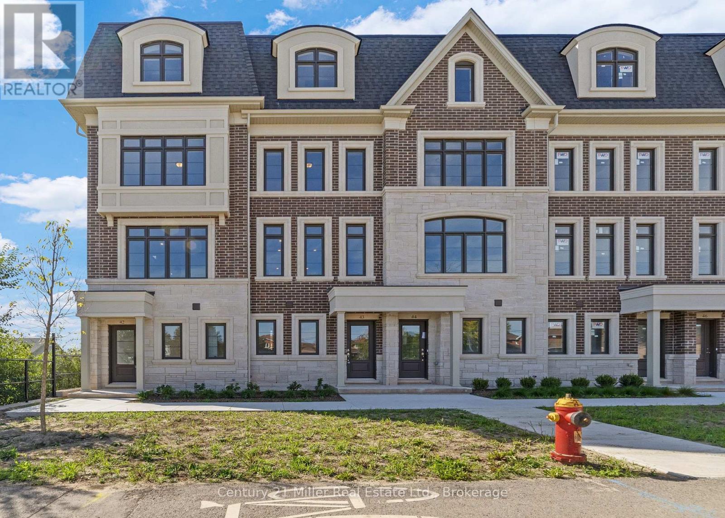2909 - 30 Inn On The Park Drive
Toronto, Ontario
Enjoy sophisticated urban living in this executive 3-bedroom, 3-bathroom, 1655 sq ft suite with 2 parking spots in one of the most luxurious developments in the city! Ideal location, Auberge on the Park is Surrounded by Toronto's most exclusive North York neighbourhoods! Boasting a luxurious art deco design & essential amenities this residence promises a distinctive blend of class, comfort & convenience. This sunlit corner suite boasts an array of floor-to-ceiling windows providing an abundance of natural light & breathtaking southeast views of the Toronto Skyline. Experience luxury living in this thoughtfully designed condo featuring an open-concept floor plan, seamlessly blending the living, dining, & kitchen areas, perfect for both entertaining & daily living. The flow continues outdoors with a wraparound oversized terrace (approx 700 sq ft) overlooking Toronto, offering exceptional exterior living spaces. The chef's kitchen features high-end Miele appliances, an oversized island with a quartz waterfall feature & counter top, breakfast seating, custom quartz backsplash & ample cabinetry. Enjoy 3 spacious bedrooms, including a primary suite with a 5-piece ensuite, large walk-in closet with stunning south views, while the 2 additional bedrooms, each with generous closet space & picturesque east views, are thoughtfully situated on the opposite side of the unit for added privacy. Additional features include: 9ft ceilings, luxury hardwood floors throughout; an ensuite laundry, ample storage space & pot lights. Enjoy seamless access to the LRT, Shops at Don Mills, restaurants, big box stores & parks. Seize this incredible opportunity to make Auberge on the Park your home! Outstanding resort like amenities featuring an outdoor pool, cabanas, whirlpool spa, rooftop garden/terrace w/ bbq area; state of the art gym w/yoga & spin studios; lounge area; party rm; private dining rm; & 24 hr concierge. (id:61852)
Sotheby's International Realty Canada
701 - 5 Lakeview Avenue
Toronto, Ontario
Welcome to The Twelve Hundred, a stunning boutique residence located in the coveted Trinity-Bellwood neighbourhood! This brand-new, never-lived-in, one-bedroom, 1-bathroom suite features an open-concept layout. The modern kitchen is equipped with integrated appliances, stone countertops and sleek cabinetry. Additional features include in-suite laundry, hardwood flooring throughout, walk-in closets & a walk-out to terrace with views! Located just steps to the vibrant energy of Ossington & Dundas, indulge in the city's most vibrant bars, restaurants and shops! Residents enjoy an elevated lifestyle with thoughtfully curated amenities, a fitness centre, a cozy lounge with fireplace and wet bar, a stylish rooftop party room for entertaining and more! Experience a well-designed living experience that combines luxury, comfort, and everyday convenience at The Twelve Hundred. (id:61852)
Century 21 Leading Edge Realty Inc.
501 - 30 Fashion Roseway
Toronto, Ontario
Welcome to this spectacular, one-of-a-kind penthouse property in the heart of exclusive Bayview Village. This move-in-ready, generously sized 2-bedroom suite features recently completed meticulous renovations, offering a modern and fresh living experience. Stunning upgrades include premium laminate flooring throughout, a professionally updated kitchen including new cabinets and a custom open-concept configuration with a massive breakfast bar, a wall-to-wall spa-like bathroom renovation, and a fresh professional paint job. The sun-filled, open layout is ideal for entertaining and features a large private balcony with breathtaking sunset views. Enjoy total financial peace of mind with all-inclusive rent covering heat, hydro, TV, and internet! Ideally located in a quiet boutique building, it's just steps from the Bayview Subway Station, Bayview Village Mall, and the YMCA. The property is also within the prestigious Earl Haig School District. One underground parking spot and a large ensuite storage area are included. This rare lease opportunity combines urban convenience with park-like serenity - this is the property to call home! (id:61852)
Sutton Group-Admiral Realty Inc.
2804 - 18 Harbour Street
Toronto, Ontario
Welcome to Suite 2804 at 18 Harbour Street - a spacious and well-designed 1 Bedroom, 1 Bathroom residence in the heart of Toronto's vibrant waterfront district. This thoughtfully laid-out suite offers an open-concept living and dining area with excellent natural light and a functional flow that comfortably accommodates both everyday living and entertaining. The generously sized bedroom provides ample closet space, while the modern bathroom is finished with clean, contemporary fixtures. The kitchen is well appointed with full-size appliances, generous cabinetry, and a practical layout that integrates seamlessly with the living space. Floor-to-ceiling windows enhance the sense of openness and provide elevated city views, making the unit feel bright and airy throughout the day. Residents of 18 Harbour Street enjoy access to a full suite of building amenities, including 24-hour concierge service, a fitness centre, party room, and visitor parking. The location is second to none - steps to the Financial District, Union Station, PATH network, Scotiabank Arena, Harbourfront, restaurants, and transit. An excellent opportunity for a professional seeking space, convenience, and downtown living in a well-managed building. (id:61852)
Pmt Realty Inc.
414 - 106 Dovercourt Road
Toronto, Ontario
Welcome to Ten93! Bright and stylish one-bedroom suite in the heart of trendy Queen St West. This boutique building offers a beautifully laid-out unit with tons of natural light, modern finishes, and a dedicated work-from-home space. Enjoy the vibrant lifestyle of Queen West with Trinity Bellwoods Park just steps away, 24/7 TTC access, and an abundance of restaurants, shops, and cafe. Don't miss the chance to lease this elegant and convenient suite! and one parking spot included. (id:61852)
Bridgecan Realty Corp.
615 - 169 Fort York Boulevard
Toronto, Ontario
Great Location! Bright And Modern 1 Bed + Den In Garrison At Fort York Featuring Laminate Floors Throughout, 9' Ceilings, Large Windows, Open Balcony, Stainless Steel Appliances, And A Functional Open-Concept Layout. One Locker Included. Boutique Building With Exceptional Amenities Including A Fully Equipped Gym, Rooftop Bbq Terrace, Sauna, Yoga Room, Pool Table, And 24/7 Concierge. Ttc At Your Doorstep With Easy Walkable Access To King & Queen West, Liberty Village, Waterfront Trails, Parks, Dining, Shopping, And Downtown Hotspots. Perfect For A Car-Free Lifestyle - Don't Miss This Fantastic Opportunity! (id:61852)
Royal LePage Signature Realty
2610 - 15 Iceboat Terrace
Toronto, Ontario
Beautiful 1 bedroom suite in iconic Parade One located in the heart of downtown Toronto. This suite features a functional floor plan, open concept kitchen & West views of the city. Amazing amenities include: 24 hr concierge, exercise room, indoor pool, squash court, party room/lounge & more! *Parking and locker included* Be a part of this vibrant community and move in immediately! (id:61852)
Exp Realty
2127 - 25 Greenview Avenue
Toronto, Ontario
Tridel Luxury Condo at Yonge/Finch. Discover this rare 3-bedroom unit featuring laminate flooring and fresh paint throughout. This well-maintained condo boasts a kitchen with a cozy breakfast area and breathtaking views. Conveniently located just steps from the subway station, Viva station, TTC, shopping centers, banks, restaurants, and more.Enjoy a wealth of amenities, including a sun-filled indoor swimming pool, sauna, party room, golf center, billiards room, 24-hour security, guest suite, and much more! (id:61852)
Property.ca Inc.
210 - 920 Sheppard Avenue W
Toronto, Ontario
Elegant Corner Suite with Modern Upgrades and over 1000 Sq feet of living space and 100 sq feet of wrap-around sun-filled balcony. Welcome to one of the biggest sun-filled two-bedroom 2 full washroom, corner suite in a quiet, boutique low-rise building. Designed for both comfort and sophistication, this residence offers a bright and spacious layout that's perfect for modern living. Large windows fill the home with natural light, creating a warm and inviting atmosphere throughout the day. The recently renovated kitchen showcases granite countertops, stainless steel appliances, and stylish finishes that blend functionality with timeless appeal. Freshly painted and featuring new laminate flooring, the suite is move-in ready and beautifully maintained. Step outside to a large private balcony - an ideal space to unwind, entertain, or enjoy your morning coffee. Perfectly located just a short walk to the subway, shops, and everyday amenities, this home offers exceptional convenience in a peaceful setting. A dedicated storage locker on the same floor adds an extra layer of practicality. Experience the perfect combination of light, luxury, and location in this stunning corner unit. (id:61852)
Wahi Realty Inc.
71 Yorkview Drive
Toronto, Ontario
This is the one you have been waiting for, this superb modern new build is absolute top quality, luxury throughout, nothing like your average spec build, it was custom crafted for the owners, designed by Richard Wengle, this modern gem is the pinnacle of design and quality. Boasting over 6,100 sq.ft of high functioning space, great Feng Shui, this home strikes the perfect balance and harmony, fostering positive energy, peace and prosperity. This flawless home is perfectly situated in prime Willowdale West, close to all the wonderful shops and restaurants along Yonge St, Subway, & Hwy 401.The main floor is everything you have been looking for, a generous foyer, cozy living room with an adjacent formal dining room, a dream main floor office, Butler's pantry & convenient mud room with an abundance of storage, topped off with the enormous gourmet kitchen with breakfast nook and oversized family room overlooking the rear gardens.The 2nd floor delivers 3 large bedrooms each with ensuite baths, convenient laundry, and the sumptuous primary suite with a dream walk-in closet, spa inspired ensuite bathroom with oversized shower and large soaker tub, gas fireplace and second discreet office space, ideal for a private sanctuary away from the living area, or for the family when both spouses need a home office.The lower level has it all, large bedroom with ensuite bath, dedicated home gym, custom wine cellar, oversized recreation area perfect for home theatre with wet bar, an abundance of storage, 2nd laundry area, (appliances not included), all drenched in natural light due to the large walk out and southern exposure. (id:61852)
Hazelton Real Estate Inc.
5949 Concession 6 Road
Uxbridge, Ontario
Don't Miss This! Rarely offered for sale. Beautiful 4-level side split on nearly 2 acres of private, treed property with a forest buffer offering exceptional privacy. Enjoy your tranquil summer evenings amongst nature. Large circular drive parks 12 cars. Dual road access and ideal location backing onto quiet Old Stouffville Rd, a dead-end street leading to Uxbridge's hiking trails and a short 5 min walk to Walmart Plaza, restaurants, hospital, and more. This bright approx. 2400 sq. ft. home features 4 spacious bedrooms on upper level and 2 full baths. The open-concept main floor includes a living room, dining area, and kitchen - perfect for entertaining. Large floor to ceiling windows to enjoy the view. The ground level offers a large foyer, garage access, a huge family room with walkout to patio, powder room, 2nd kitchenette, enclosed porch and a total of 4 walkouts from house. The partially finished basement with big above-grade windows has potential for a lg 2-bedroom in-law suite or generational living, with easy conversion to two separate living quarters. Extras include an oversized double garage, 11x21 ft drive shed, 10x20 carport, and 10x12 patio with hardtop gazebo. New 40-year roof, 5 star energy-efficient house, and lots of space for a pool or tennis court, or another big workshop, with back road access. Located on a school bus route and close to all amenities. Utilities very cheap for living. Enjoy country privacy with in-town convenience - a rare opportunity and the only parcel of land available just west of Walmart Plaza with possible great future development potential! (id:61852)
RE/MAX West Realty Inc.
43 - 2140 Trafalgar Road
Oakville, Ontario
Unit 43 at Uptown Oakville offers the Grenville model, a beautifully designed townhome built by boutique builder DiCarlo Homes, whose 35 years of experience show in every thoughtful detail. This home includes premium finishes and enhancements that bring both style and convenience to everyday living. The kitchen is a true showpiece, featuring extended 42-inch upper cabinets with crown moulding and riser to the ceiling, deep upper fridge cabinetry with a side gable, and tray dividers with 1/2 shelf in the deep upper above the fridge - providing both elegance and smart storage solutions. The look is elevated with engineered hardwood flooring and Level 2 quartz countertops in the kitchen, main bath, and ensuite, while Black Halifax lever hardware adds a modern edge throughout. For added ease, a keyless entry system is included, blending security with convenience. Beyond these upgrades, the Grenville showcases all of the hallmarks of DiCarlo craftsmanship: spacious layouts with soaring ceilings, designer kitchens with extended cabinetry and under-cabinet lighting, spa-inspired bathrooms with custom vanities and glass shower enclosures, and energy-efficient comfort with dual-zone climate control and central air. Backed by Ontario's New Home Warranty program, this is a home that balances beauty, function, and peace of mind. Unit 43 is an exceptional opportunity to own a move-in ready townhome in one of Oakville's most sought-after communities, where timeless finishes meet modern living. (id:61852)
Century 21 Miller Real Estate Ltd.
