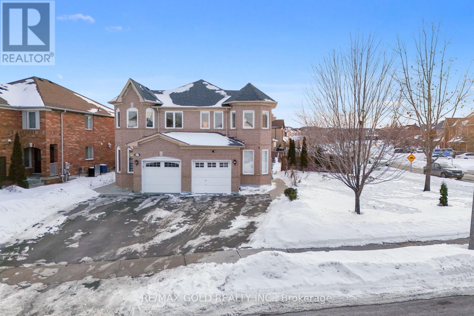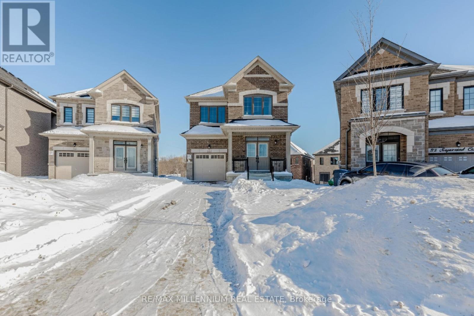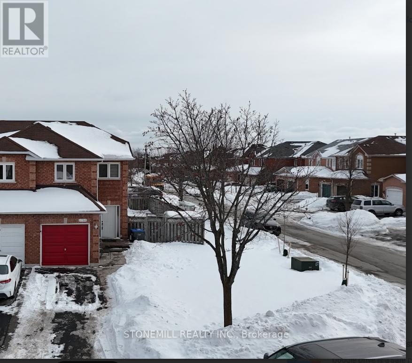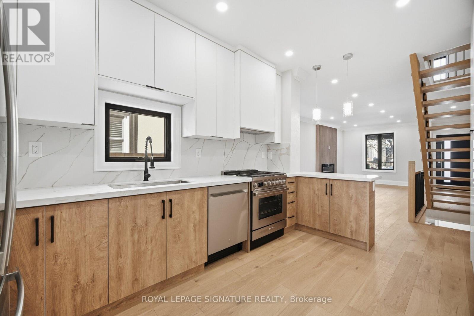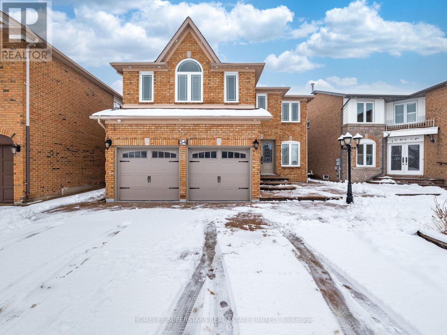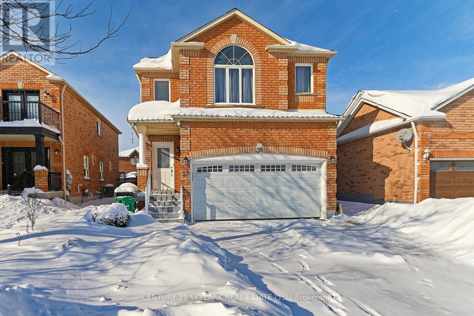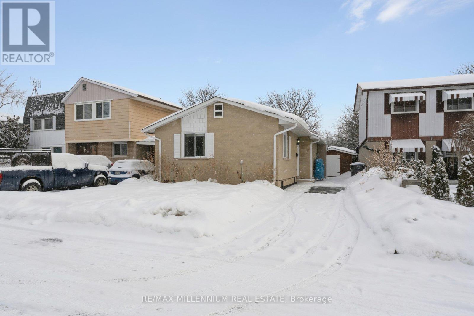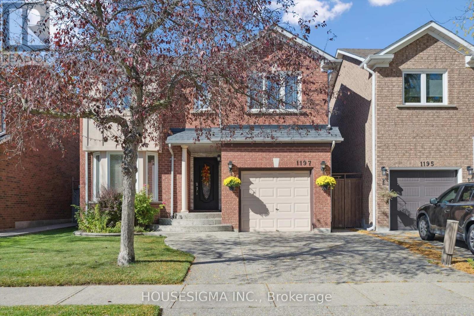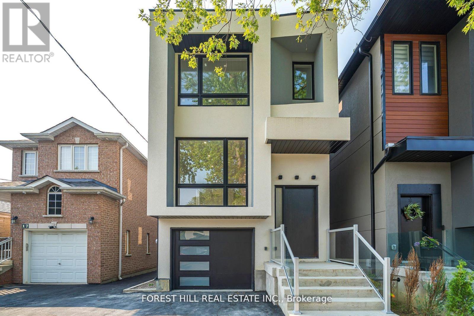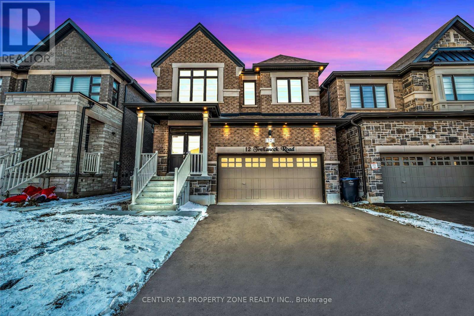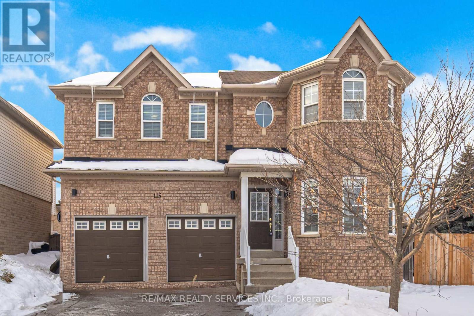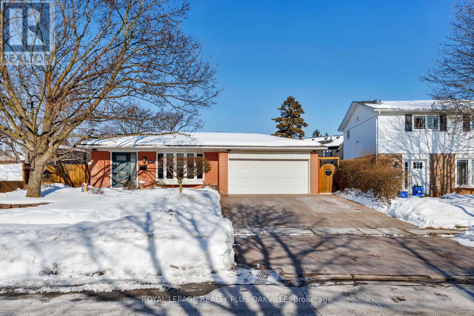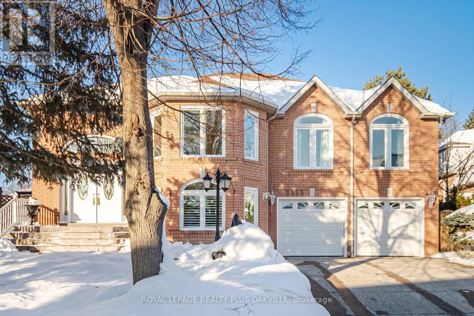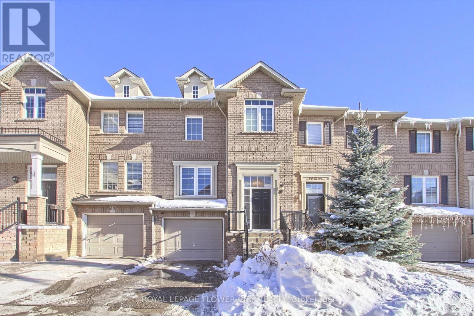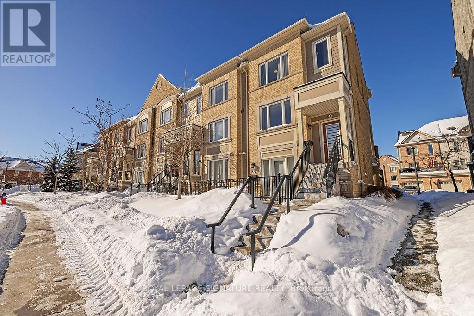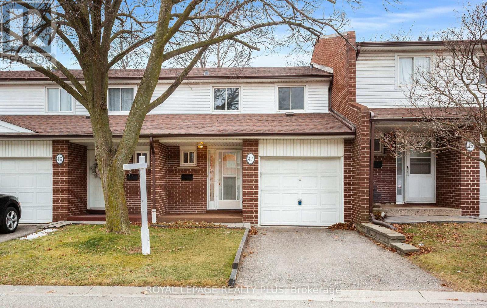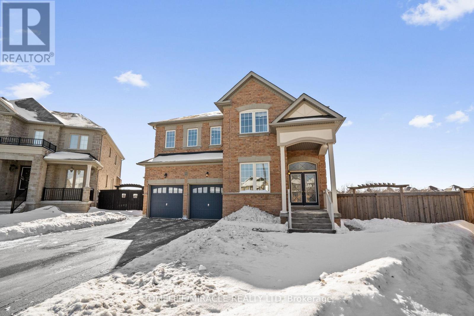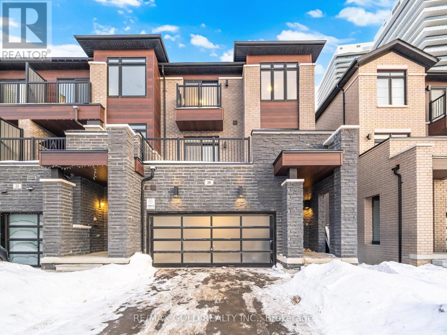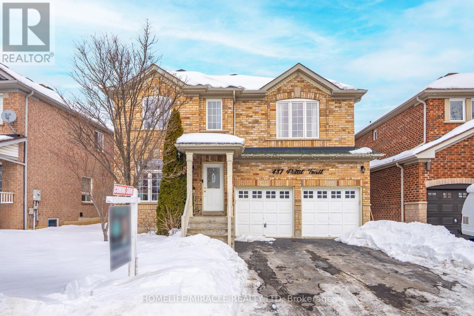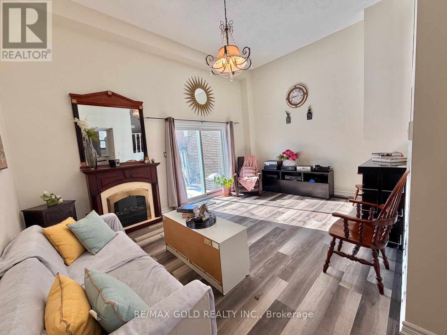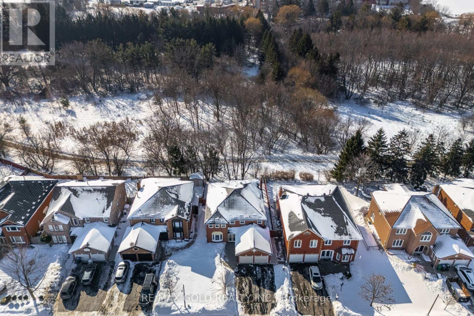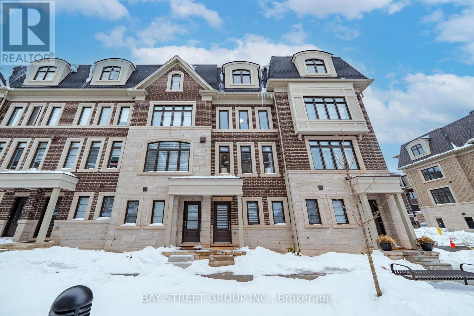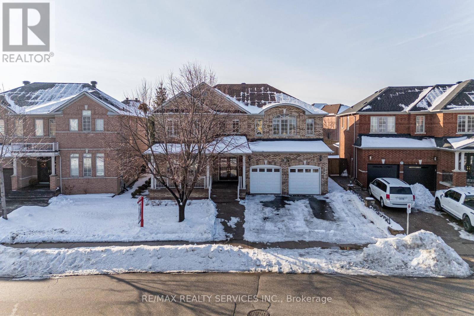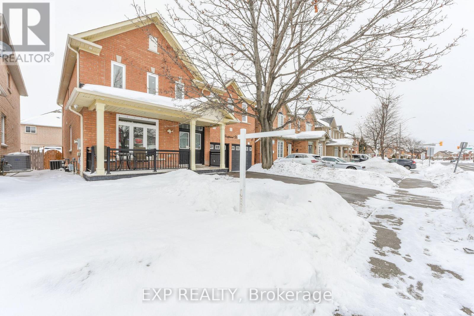184 Mountainberry Road
Brampton, Ontario
Welcome to 184 Mountainberry Rd, Luxury Living in Springdale. This 46* by 110* Feet Premium Corner Lot is One of Biggest Semi-Detached Home Boosts 1873 Sqft MPAC of Living Space Above Ground. Inside You Get Main Floor Office Space, Separate Living & Separate Family Rooms. A Bright White Kitchen Having Top of the Line Finishes With S/S Appliances. Pot Lights Thru Whole House, Family Room Features Great Accent Wall For Entertainment. Spent Over 100K in Upgrades Recently. Huge Windows For Ample of Day Light Thru Whole Day. Upstairs Have 3 Spacious Bedrooms & Laundry on 2nd Floor. Huge Corner Backyard for Entertainment. Extended Driveway With 4 Car Parking Outside.This Home Have Everything You Need to Start. (id:61852)
RE/MAX Gold Realty Inc.
25 Sapwood Crescent
Brampton, Ontario
Stunning carpet-free stone/brick detached home on a large pie-shaped lot with a walkout basement approximately 107.42' deep. Built by Field gate Homes, this brand-new home offers~1,930 sq. ft. of luxurious living with extensive upgrades throughout.Features include a double-door entry, ceramic floors and hardwood on the main, and hardwood in the upper hallway and bedrooms. 9' ceilings on both levels, an oak staircase, and a great room with electric fireplace add to the elegance.The upgraded kitchen supports gas and electric stoves, with granite countertops, under mount sink, 6" vent (chimney to be installed by owner), gas line, and a BBQ gas line to the backyard.Additional upgrades: recessed shower niches, shower stall in secondary washroom, 200-amp power line for future appliances, 2" PVC conduit from attic to basement for data wiring, fridge waterline, and new stainless steel appliances.Open-concept floor plan with abundant natural light, in a prime Brampton location-steps toHighway 410, amenities, and public transit. Comes with a full 7-year Tarion warranty. A truly complete package! (id:61852)
RE/MAX Millennium Real Estate
6798 Bansbridge Crescent
Mississauga, Ontario
MOVE-IN-READY! Welcome to 6798 Bansbridge Crescent, a beautiful, spacious, and well-maintained semi-detached home on a large premium corner lot with no sidewalk. Located in a quiet, family-friendly Lisgar neighbourhood, this brick and stone residence offers large windows, abundant natural light, and the feel of a detached home. Inside, you will find pot lights, three generously sized bedrooms, and a partially finished basement with a cold room ideal for year-round storage. The primary bedroom includes a private ensuite washroom, providing comfort and convenience. This home includes smart thermostat automation for easy climate control at home or on the go, high-efficiency windows (2019), a new air conditioner (2025), and renovated upper-level washrooms (2026). With parking for three vehicles (including one in the garage), it is perfect for growing families. The large, fully usable backyard is a dream space for year-round entertaining. Close to excellent schools (including St. Therese of the Child Jesus - Extended French), parks, shopping, banks, gas stations, and public transit, this home is just 3.7 km (about 7 minutes) to Lisgar GO Station and offers quick access to Highways 407 (3 minutes) and 401. Move-in ready, this property combines comfort, style, and outstanding convenience in one exceptional package. (id:61852)
Stonemill Realty Inc.
241 Maria Street
Toronto, Ontario
Welcome To This Fully Renovated 3 Bedroom 3 Bathroom Townhome In The Heart Of Toronto! Meticulously Updated From Top To Bottom With Quality Finishes Throughout. Bright Open Concept Main Floor Showcases Brand New Pot Lights And Rich Hardwood Flooring. Stunning Custom Kitchen Features Stainless Steel Appliances And Modern Design. Major Upgrades Include New HVAC System, New Electrical, PEX Plumbing, Windows, Drywall And Insulation For True Peace Of Mind. Second Floor Offers Three Spacious Bedrooms With Built In Closets And Shelving Plus A Skylight That Fills The Home With Natural Light. Enjoy A Private Spacious Backyard Perfect For Entertaining Complete With A Gas Line For BBQs And Convenient Rear Parking. Located In A Vibrant Family Friendly Neighbourhood Close To Transit Schools Parks And Everyday Amenities. Steps To Local Shops Cafes And Restaurants With Easy Access To Downtown Toronto And Major Highways. A True Turn Key Opportunity. Just Move In And Enjoy *Select Photos Virtually Staged* (id:61852)
Royal LePage Signature Realty
54 Hollybush Street
Brampton, Ontario
Prime Location in Sandringham Wellington Community. Located in a highly sought-after neighborhood, this spacious home offers convenient access to all essential amenities. Just minutes from Highway 410, Trinity Common Mall, Hospital, schools, recreational centers, a Gurdwara, and a mosque. Including two master bedrooms for added comfort and privacy. Includes 3 bedrooms and 2 bathrooms legal basement apartment, will help you to pay your mortgage while enjoying living in a huge 4+1 bedroom home upstairs. Extended stamped concreate driveway with 6+2 car parking's. Lockbox for easy showings. (id:61852)
Homelife Superstars Real Estate Limited
38 Marotta Avenue
Brampton, Ontario
Absolutely Stunning And Spotless with Two Master Bedroom Home Freshly painted Very deep Lot 129 Ft. Hardwood Floors Throughout, Main Floor Laundry. Steps To Bus Stop. Close To Go Station, La Fitness, Mandarin, Shopping Plaza And Schools. (id:61852)
Century 21 Skylark Real Estate Ltd.
17 Haley Court
Brampton, Ontario
Stunning Detached brick bungalow offering flexibility, privacy, and long-term value in an established Brampton neighbourhood. The main floor features a bright, open living space with two generous bedrooms, a functional layout, and a modernized kitchen with quality finishes and stainless steel appliances.The finished basement includes a covered separate entrance, two additional bedrooms, two full bathrooms, and a full kitchen - ideal for extended family living or supplementary income potential. Recent major updates provide peace of mind, including roof, furnace, AC, and electrical.Set on a private lot with no rear neighbours, the home offers a spacious backyard and insulated storage shed. Conveniently located close to parks, schools, transit, and Highway 410. A practical property that works for end users and investors alike. (id:61852)
RE/MAX Millennium Real Estate
1197 Old Oak Drive
Oakville, Ontario
Welcome to this beautifully upgraded, move-in-ready family home in the highly sought-after West Oak Trails community of Oakville. Proudly maintained by the same owners for nearly 20 years, this property showcases true pride of ownership throughout. Featuring numerous updates for peace of mind, including windows (2012), furnace (2017), and roof (2018). A well-designed main floor renovation (2013-2014) enhances the home's layout and fills the space with natural light. The modern kitchen (updated 2021) offers granite countertops, new cabinet doors, and a brand new GE Cafe induction stove (2025), while the upstairs bathrooms (2018) have been tastefully renovated for added comfort and style. Step outside to a beautifully landscaped backyard with a large deck (2014, extended 2023), surrounded by mature trees and landscaping that provide a high level of privacy, perfect for family gatherings and summer barbecues. Located in one of Oakville's most desirable neighbourhoods, this home is close to top-rated schools, parks, walking trails, shopping, and public transit, offering convenience and lifestyle in one package. (id:61852)
Housesigma Inc.
19 Simpson Avenue
Toronto, Ontario
This could be the best deal in Etobicoke-an opportunity not to be slept on! This nearly completed detached home at 19 Simpson Ave, Mimico, offers the chance to add your finishing touches and make it uniquely yours. Featuring three spacious bedrooms, each with its own ensuite, and a primary bedroom with a private balcony, this home is meticulously designed for modern living. The open-concept main floor includes a walkout to a private terrace, creating the perfect space for entertaining or relaxation. The lower level, with a separate entrance and roughed-in bathroom, provides excellent potential for a rental unit, nanny suite, or additional living space. This property is a fantastic investment for renovators, contractors, or end users, sold in as-is condition. Located in a prime Etobicoke neighbourhood near excellent schools, transit, shops, and restaurants, this home is the perfect combination of value, location, and potential. (id:61852)
Forest Hill Real Estate Inc.
12 Trellanock Road
Brampton, Ontario
Priced to Sell! Executive model home, just less than 2 years-old detached home is a truemasterpiece of design and functionality, located in one of Bramptons most sought-afterneighbourhoods. Featuring 4 spacious bedrooms and a builder finished basement apartment makingit a perfect blend of modern luxury and thoughtful convenience. Upgraded with over $150,000 in premium finishes - custom kitchens, potlights (inside and out), sleek stainless steelappliances, custom blinds, Hardwood flooring, Oak staircase and high ceilings. This home istruly a must-see to fully appreciate the superior craftsmanship, upgrades, and distinctivecharacter that make this home stand out. Close to all amenities - Costco Business Centre, Top-Rated Schools, Places of Worships, Family-friendly neighbourhood! (id:61852)
Century 21 Property Zone Realty Inc.
115 Woodvalley Drive
Brampton, Ontario
Well-maintained 4-bedroom, 3-bathroom fully detached home situated on a premium pie-shaped lot on a quiet street. Features combined living and dining area, separate family room with fireplace, and a family-size kitchen with a large breakfast area. Enjoy a fully fenced backyard and a well-designed, functional layout. The spacious primary bedroom offers a private ensuite and walk-in closet. All bedrooms are generously sized. Steps to trails, parks, schools, public transit, places of worship, grocery shopping, and Cassie Campbell Community Centre. Priced well-excellent value! (id:61852)
RE/MAX Realty Services Inc.
475 Sunset Drive
Oakville, Ontario
This is one of those homes where the care is immediately felt. Owned and lovingly maintained by the same family since 1979. Every update and repair has been done thoughtfully and at the right time, always with long-term living in mind. A premium metal roof with a lifetime warranty speaks to the quality and foresight behind the home's upkeep. Set on a quiet, tree-lined street in a sought-after southwest Oakville neighbourhood, the location offers a wonderful sense of community and timeless appeal. Inside, the home feels bright, open, and welcoming. The main floor flows easily, anchored by an updated white kitchen with new appliances (2024) and a casual breakfast area which is a great spot for a morning coffee. Hardwood floors are in excellent condition, and the bathrooms have been tastefully updated reflecting the consistent care found throughout the home. There are three well-sized bedrooms including a primary bedroom with its own ensuite. The lower level offers warm usable living space with above-grade windows, a gas fireplace, and a dedicated office area that works perfectly for today's lifestyle. A 200-amp service provides added peace of mind. Outside, the property truly sets itself apart. The oversized lot opens to an impressive 75-foot width at the back, something the aerial photo captures beautifully. The backyard is designed for both relaxing and entertaining, with an on-ground saltwater pool, expansive deck, a brand-new hot tub (2025), generous green space and two storage sheds/change room areas. An exposed aggregate driveway and walkways along with a double car garage complete the picture. This is a home that has been deeply cared for, in a location that continues to be one of Oakville's most desirable, a rare combination that's hard to find and even harder to replace. (id:61852)
Royal LePage Realty Plus Oakville
3395 Trelawny Circle
Mississauga, Ontario
Rarely available Raised Bungalow with 3 car garage (tandem) on cul-de-sac & backing onto greenspace for extra privacy! Meticulously maintained by original owners and filled with natural light! Carpet free throughout! Spacious floorplan with 3+2 bedrooms & 3 1/2 baths! Above ground lower level with large windows, separate side entrance and access to triple garage! 2 fireplaces! Large family sized kitchen with walk-out to deck! Primary bedroom has walk-in closet and 5 piece ensuite and also walks-out to a private deck! Updates include roof in 2013, furnace & ac replaced. Windows and front and side doors in 2009! Lower bedroom has roughed-in kitchen plumbing & gas line. Do not miss this rarely available opportunity in desirable Trelawny! Steps to Trelawny Public School, Trelawny Woods! Near schools, transit, shopping and more! Quick access to highways 401, 407 and 403! 5 Minute drive to Meadowvale mall & big box stores @401! Spotless! (id:61852)
Royal LePage Realty Plus Oakville
64 - 2280 Baronwood Drive
Oakville, Ontario
Immaculate, sun-filled 3-bedroom freehold townhome in sought-after West Oak Trails, Oakville. Carpet-free with hardwood flooring throughout, fresh paint, and upgraded lighting. Welcoming foyer with porcelain tiles. Modern kitchen with stainless steel appliances. Open-concept main floor with powder room. Parking for two cars (garage + driveway). Upper level offers 3 bedrooms and 2 baths, including primary with walk-in closet and 3-pc ensuite. Fully finished walkout basement with laundry, opening to deck and backyard. Located in a family-friendly neighborhood with top-rated schools, close to plazas, Bronte GO, QEW/407, and Oakville Trafalgar Memorial Hospital. Low POTL fee of $85/month. Hot Water Tank is Owned (2025). New roof (2022). Hardwood (2024). Powder Washroom (2024). Foyer (2024). Kitchen Cabinets Repaint (2024). (id:61852)
Royal LePage Flower City Realty
1 - 3025 Destination Drive
Mississauga, Ontario
Well-Maintained Stacked Condo Townhouse in Sought-After Churchill Meadows, Mississauga. Bright and spacious end-unit filled of Natural Light, open-concept layout with combined living and dining areas, a modern kitchen featuring a centre island. This home offers 3 generous bedrooms, 2.5 bathrooms, and rare 2-car parking space. Excellent family-friendly neighbourhood, with numerous renovations and upgrades completed over the years, including: Kitchen quartz countertops, sink, range, microwave/hood, and light fixtures (2021), Bosch dishwasher (2022), Bosch WiFi-enabled refrigerator (2023), LG WiFi-enabled washer & dryer (2024), Updated flooring and carpet throughout (2024), Owned water heater, A/C unit (2025)and The refreshed terrace was completed in 2025. Prime location steps to Erin Mills Town Centre, transit, parks, restaurants, and top-rated schools. Minutes to major highways 403/407/QEW and GO Bus. A fantastic opportunity in one of Mississauga's most desirable communities- Don't miss out! (id:61852)
Royal LePage Signature Realty
47 - 2380 Bromsgrove Road
Mississauga, Ontario
ONLY UNIT IN COMPLEX WITH PRIVATE (NOT SHARED) SINGLE DRIVEWAY. Discover this rare and updated, move-in-ready townhouse in the heart of Clarkson. This well-maintained home offers a thoughtful and functional layout with 3 spacious bedrooms and 2 bathrooms, including ensuite privilege from the primary bedroom. The main level features hardwood flooring throughout the living and dining areas, with continued hardwood on the upper landing. The spacious upstairs bedrooms are finished with carpet in excellent condition. The finished basement includes an open recreation area with laminate flooring, a versatile office or potential fourth bedroom with carpet, as well as a laundry and mechanical room, workshop, and cold room. Enjoy the convenience of a private garage with ample storage, an automatic garage door opener, and a fully fenced backyard - ideal for families, entertaining, or quiet outdoor enjoyment. The home is completely turnkey and benefits from low condo fees. The condominium corporation completed new roofs in 2023, offering added peace of mind. Located in a desirable South Mississauga pocket, this home is within walking distance to Clarkson GO Station with frequent service to downtown Toronto - a commuter's dream. Outdoor enthusiasts will love being adjacent to the scenic 12-km Nine Creeks Trail, with easy access to community soccer, baseball, basketball courts, and playgrounds. Bike or drive just minutes in the summer to Lewis Bradley Outdoor Pool or Jack Darling Memorial Park and beach. Also within walking distance are daycare, top-rated public and Catholic elementary and high schools, parks, Clarkson Community Centre, shopping, and major highways including the QEW. This home seamlessly combines comfort, convenience, and lifestyle. An ideal opportunity for homeowners and investors alike - don't miss this rare Clarkson gem. (id:61852)
Royal LePage Realty Plus
8 Everlasting Court
Brampton, Ontario
**RARE PIE-SHAPED RAVINE LOT ON A QUIET CUL-DE-SAC WITH LEGAL WALK-OUT INCOME SUITE** Welcome to an exceptional family home tucked away on a quiet, child-friendly court-offering the kind of lot, layout, and long-term value that rarely comes to market. An impressive 110-ft wide backyard, this 5-bedroom, 5-washroom residence delivers space, privacy, and flexibility in one of Brampton's most sought-after pockets, right on the Vaughan border. Built in 2014 and offering approx 3,369 sq ft above grade, the home is thoughtfully designed for growing or multi-generational families, with every bedroom featuring ensuite or semi-ensuite bathroom access. A grand double-door entry opens into a welcoming foyer with smooth ceilings, crown mouldings, and rich hardwood flooring throughout the main level. Enjoy 9-ft ceilings, a gas fireplace in the family room, built-in surround sound, and a versatile main-floor den ideal for a home office or studio. The kitchen serves as the heart of the home, featuring granite countertops, extended dark espresso cabinetry, stainless steel appliances, and an open-concept layout flowing seamlessly into the breakfast and family rooms-perfect for everyday living and entertaining, all while overlooking the ravine-backed yard. Convenient second-floor laundry enhances the home's functional layout. Brand NEW legal walk-out basement apartment (never lived in) offers excellent income potential or in-law suite and includes a separate, owner-accessible area for added flexibility. Additional upgrades include 200-amp electrical service for future expansion and EV charging, plus an energy-recovery ventilation (ERV) system for year-round fresh, energy-efficient air circulation. With no sidewalk, ample parking, potential for a future garden suite, and close proximity to top-rated schools, parks, transit, shopping, Gore Meadows Community Centre, and major highways (407 & 427), this is a rare move-up opportunity that truly checks every box (id:61852)
Homelife/miracle Realty Ltd
RE/MAX Realty Services Inc.
20 Skyridge Drive
Brampton, Ontario
2640 Sq Ft!! Welcome To This Stunning 4 + 1 Bedroom & 4 Washrooms, End Unit Freehold Townhouse With Double Garage & Private Driveway. Main Floor Features Rec Room & Full Washroom. The Second Floor Boasts A Bright, Open Concept Layout With Spacious Family Room, Combined Living & Dining Room. Upgraded Kitchen Is Equipped With Granite Countertop, S/S Appliances & Breakfast Area With W/O To Huge Balcony, Perfect For Entertaining. Third Floor Features 4 Good Size Bedrooms & 2 Full Washrooms. Master Bedroom With Ensuite Bath & Walk-in Closet. Upgraded House With Google Nest Thermostat (dual zone - two smart thermostats), Google Nest Doorbell, Google Nest Yale Lock, Rough-In Electric Car Charger, Extended Upper Cabinets In Kitchen , Upgraded Flooring Throughout. Central AC, Humidifier & HRV Included. Close To all Amenities: School, Park, Transit, Hwy 427. Minutes Away From Costco, York University & Vaughan Metropolitan Centre. (id:61852)
RE/MAX Gold Realty Inc.
487 Pettit Trail
Milton, Ontario
Stunning 4-Bed, 3-Bath Detached in Milton's Clarke Neighborhood! Bright & spacious with hardwood floors, modern kitchen, large primary with spa-like ensuite, and versatile living, dining & family rooms. Soaring skylight over staircase floods home with natural light. Spacious 2nd floor with 4 large bedrooms. Gorgeous landscaped yard perfect for entertaining! Steps to schools & park, minutes to GO Station, highways, shopping & amenities." (id:61852)
Homelife/miracle Realty Ltd
26 - 7707 Darcel Avenue
Mississauga, Ontario
Seller Is Highly Motivated! Priced To Sell! Beautiful And Gorgeously Maintained 3+1 Bedroom Townhouse With 3 Washrooms, This Cozy Family Home Offers A Bright And Spacious Main Floor Featuring A Stunning Cathedral Ceiling With An Open-To-Above Living Room, Filling The Home With Abundant Natural Sunlight. The Dining Area Overlooks The Living Space And Walks Out To The Private Backyard, Perfect For Family Gatherings And Entertaining. Upgraded Kitchen With Modern Cabinetry, A Center Island, And Stainless Steel Appliances. Upper Level Features 3 Spacious Bedrooms With New Laminate Flooring Throughout. The Home Is Well Kept And Move-In Ready. Finished Basement Offers An Additional Bedroom, A Recreation Room, And A Washroom-Ideal For Extended Family, Guests, Or Extra Living Space. Upgraded Laundry Room With Built-In Cabinets And Pantry Provides Plenty Of Storage. Located Conveniently Located Minutes To Schools, Public Transit, Shopping Plazas, Grocery Stores, And Major Highways. A Warm, Welcoming, And Cozy Family Home In An Excellent Location. Must See! Shows Beautifully. (id:61852)
RE/MAX Gold Realty Inc.
6 New London Court
Brampton, Ontario
Welcome to this bright and spacious 4000-plus sq. ft. detached home in South Brampton, designed for growing or multi-generational families. Located just steps from the upcoming LRT with future connectivity to Mississauga and Port Credit, the future Shoppers World Redevelopment plan is also not to be missed. Offering 4+3 bedrooms and 5 washrooms, this stunning residence blends elegance, functionality, and income potential in one complete package. Step into an impressive grand foyer with tiled flooring and an open-concept layout. A beautiful, sophisticated curved staircase leads to an open, spacious upper hallway. Flooded with natural light, it features carpet-free flooring throughout, pot lights, elegant chandeliers, a cozy fireplace, and a welcoming double-door entry. The main floor is ideal for family living and entertaining, featuring separate living, dining, den, and family rooms. The spacious living and dining areas are perfect for hosting guests. The modern kitchen is equipped with brand-new built-in appliances, granite countertops, designer backsplash, and a bright breakfast area-perfect for everyday meals and gatherings. Upstairs, you'll find four generously sized bedrooms plus a spacious loft. The large, luxurious primary retreat boasts a huge walk-in closet and a spa-like 5-piece ensuite with his-and-her sinks. The second and third bedrooms also enjoy access to a 4-piece ensuite, offering comfort and privacy for family members. The fully finished basement with a separate entrance adds exceptional value, featuring 3 bedrooms, a kitchen, and separate laundry-perfect for extended family or excellent rental income potential. Additional highlights include parking for up to 8 vehicles, a huge garage, and a beautifully designed exposed aggregate concrete front yard and concrete backyard patio, backing onto a serene trail/ravine-a true outdoor retreat. This exceptional property truly checks every box for comfort, style, functionality, and future growth. (id:61852)
RE/MAX Gold Realty Inc.
34 - 280 Melody Common
Oakville, Ontario
Welcome to this 1-year-new luxury POTL freehold townhouse offering an impressive 1,935 sq ft of above ground living space with 9-foot ceilings in the family-friendly River Oaks community, within the highly ranked White Oaks Secondary School district. This beautifully appointed 4-bedroom (including Nursery/office) home showcases designer lighting fixtures, abundant pot lights, and a thoughtfully designed open-concept layout where contemporary aesthetics meet practical living. The sun-filled kitchen with breakfast area features a central island and flows seamlessly into a spacious dining area, while also opening to a private terrace, perfect for entertaining & outdoor dining. The extra spacious living room is bathed in natural light, creating a warm and inviting atmosphere for everyday living and gatherings. The third level offers two generously sized bedrooms sharing a four-piece bathroom, along with a convenient laundry room to meet daily family needs. The amazing primary bedroom loft with 9-foot ceiling serves as a true retreat, complete with a private balcony, walk-in closet, and a luxurious five-piece ensuite, complemented by a rare fourth bedroom on the same level, ideal as a nursery or home office, providing enhanced privacy and flexibility. Direct access to a tandem two-car garage with extra storage space. Ideally situated near the core of downtown Oakville, steps to Walmart, Canadian Tire, restaurants, parks, and shops, and minutes to top-ranked Post's Corners Public School, White Oaks Secondary School and Sheridan College, with quick access to Highways 403, 407, QEW, and GO Train stations, this exceptional townhouse is a true gem offering style, comfort, and an unbeatable location, do not miss!! POTL fee $177.21/mth (id:61852)
Bay Street Group Inc.
52 Mount Royal Circle
Brampton, Ontario
Rare to find stunning EAST FACING home !!! Spacious 3,345 sqft (As per mpac) above grade home featuring high-end finishes and offering abundant natural light throughout the day. Thoughtfully designed layout with separate living and family rooms, highlighted by an impressive open-to-above family room with approximately 18-ft ceilings. Modern kitchen equipped with built-in stainless steel appliances. Large main-floor den ideal for a home office or additional bedroom. All bedrooms feature attached bathrooms for added comfort and privacy. Huge finished basement offering two bedrooms along with separate living and dining areas-perfect for extended family or entertainment. Prime location just steps to Mount Royal Public School, Our Lady of Lourdes Catholic Elementary School, transit, grocery stores, parks, walking trails, and all major amenities. A must-see property donot miss !!! (id:61852)
RE/MAX Realty Services Inc.
7 Chapparal Drive
Brampton, Ontario
Excellent Investment Opportunity In Sandringham-Wellington. Well-Maintained 5-Bedroom Home Offering 5 Spacious Bedrooms And 5 Fully Renovated Washrooms With Luxurious Finishes And Contemporary Design. Professionally Finished 3-Bedroom Basement With Separate Entrance And Second Kitchen Provides Excellent Income Or In-Law Potential. Two Laundry Rooms Add Everyday Convenience. This Beautiful Residence Features A Bright, Open-Concept Layout With Numerous Upgrades Throughout, Including Unlimited Pot Lights, Brand-New Windows And Flooring, And A Completely Carpet-Free Interior. Parking For Up To 7 Vehicles. Conveniently Located Within Walking Distance To Schools, Parks, Public Transit, And Shopping. A True Move-In-Ready Property That Shows Beautifully And Offers Exceptional Value. (id:61852)
Exp Realty
