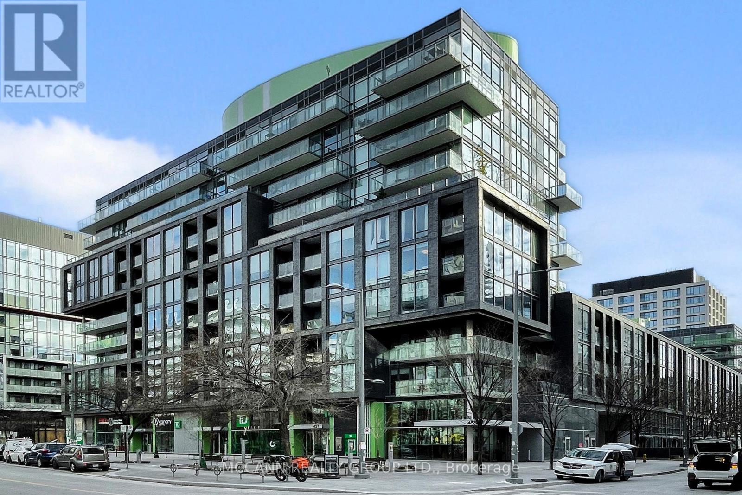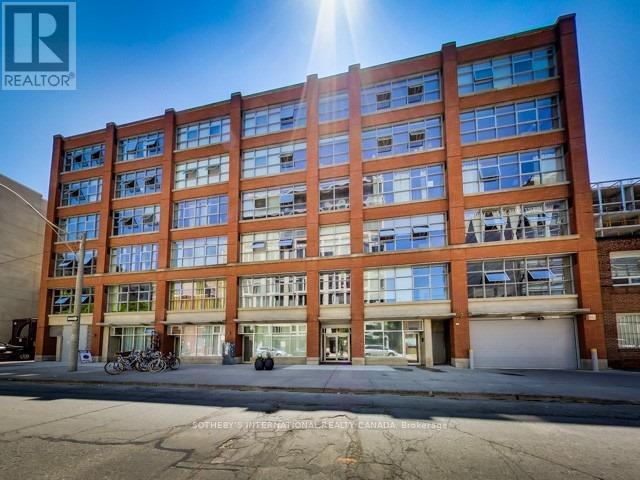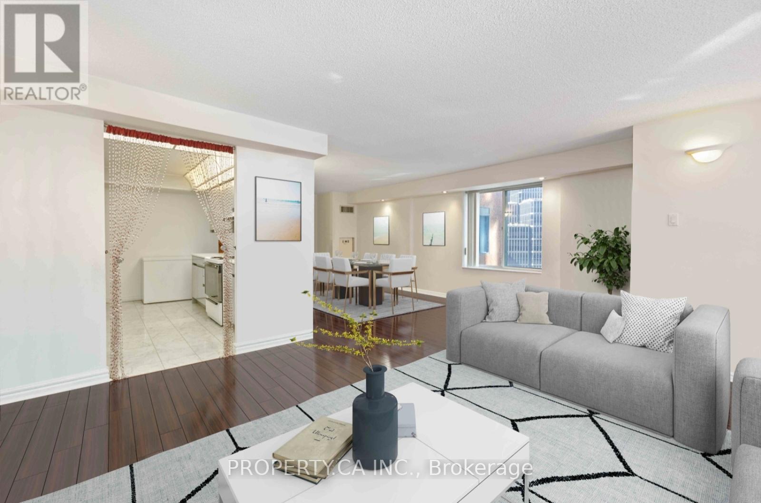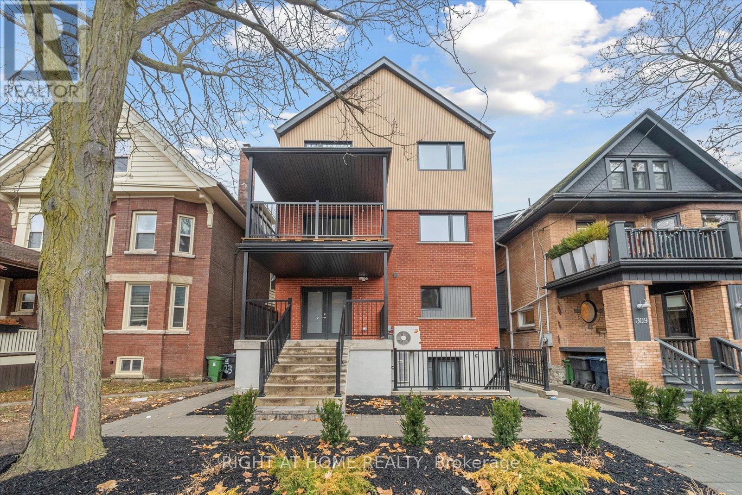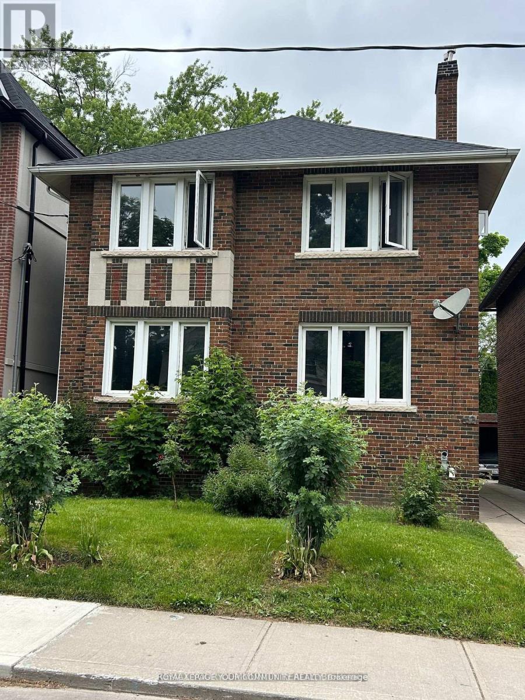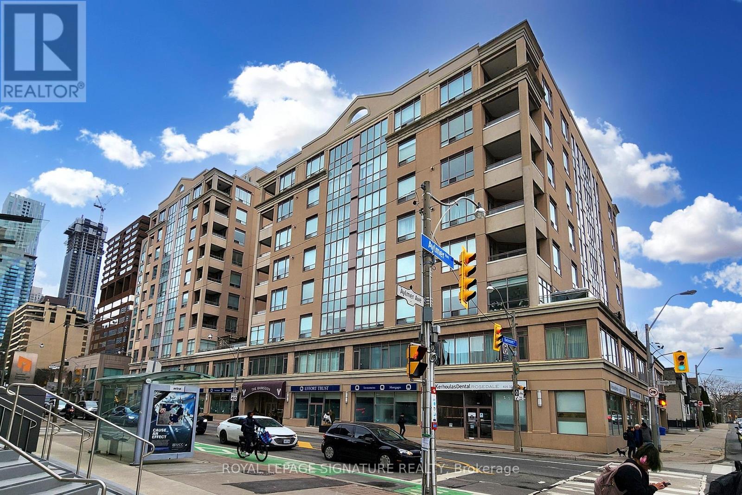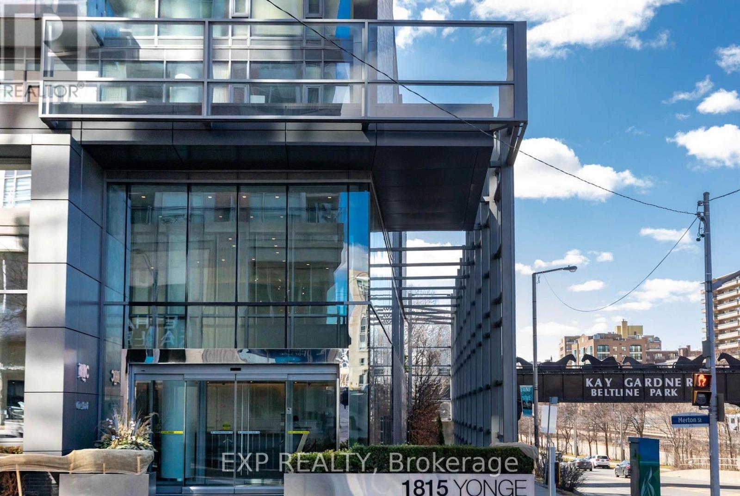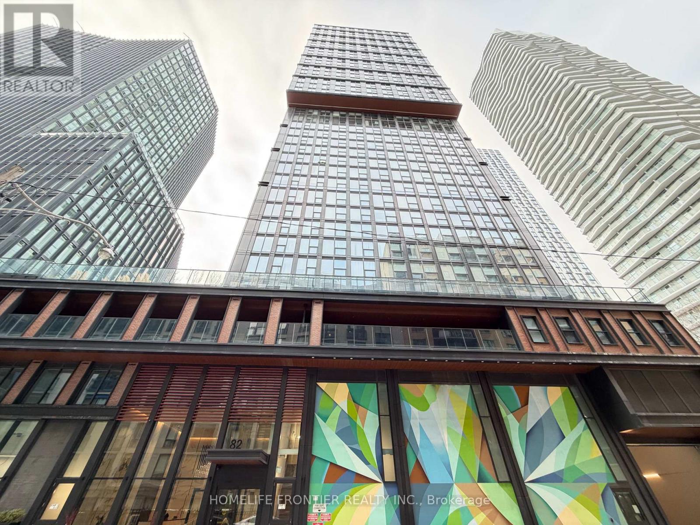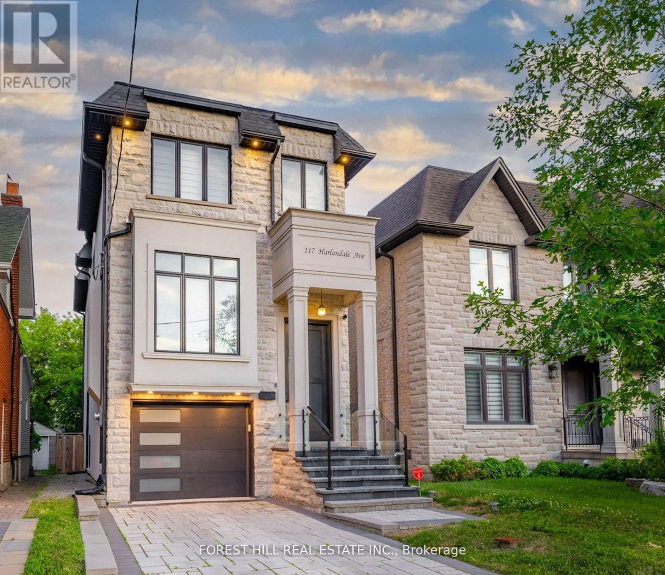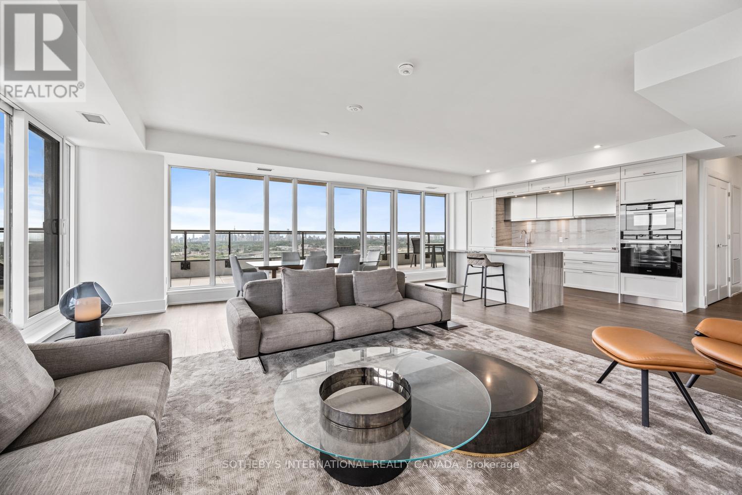S322 - 455 Front Street E
Toronto, Ontario
Bright and modern 1-bedroom + den, 2-bath suite for lease in the heart of the Canary District. Features floor-to-ceiling windows, 9 ft ceilings, hardwood floors, walk-in closet in the primary bedroom, and a private balcony. Open-concept kitchen with built-in stainless steel appliances and custom cabinetry. Well-designed layout with spacious rooms and move-in readiness. Unlimited high-speed Beanfield internet included. Excellent amenities: fitness centre, rooftop terrace, party & games rooms, bike storage, and guest suites. Steps to TTC, shops, cafés, parks, Cooper Koo YMCA, Corktown Common, and minutes to Leslieville & the Distillery District. Select photos virtually staged. (id:61852)
Mccann Realty Group Ltd.
1501 - 35 Finch Avenue E
Toronto, Ontario
A High Demand Area Of Yonge/Finch. Steps To Subway. Luxurious 2 Bedroom 2 Bath And OneParking. Granite Countertop, Newer Laminate Floor. Amenities: Outdoor Pool, 24Hr Concierge,Gym, Sauna, Guest Suites, Party Room & Bbq Patio. Close To Schools, Shopping, Parks,Restaurants. (id:61852)
Royal LePage Signature Realty
508 - 29 Camden Street
Toronto, Ontario
Welcome to loft living at its finest at The Camden Lofts. This exceptionally spacious, sun-filled one-bedroom loft offers a bright, bright, open-concept layout and is available furnished with impeccable taste. Spanning over 715 square feet, the unit features an industrial-chic aesthetic with soaring 10-foot exposed ceilings, polished concrete floors, oversized warehouse windows, and exposed spiral ductwork. Tucked away on a quiet street, yet perfectly positioned just steps to the Ace Hotel, Waterworks Food Hall, and the best of King and Queen West. One parking space included. (id:61852)
Sotheby's International Realty Canada
1109 - 33 University Avenue
Toronto, Ontario
Rarely offered two storey living in the Financial District with 2,718 sq ft of true home scale and direct PATH connectivity. This is downtown living with breathing room: two bedrooms, three bathrooms, and three separate dens designed to adapt to real life, whether that's hybrid work, guests, gym, or multiple lounge zones. Dual entrances elevate privacy and function, creating genuine separation across two full levels. Oversized principal rooms deliver the volume buyers chase but almost never find downtown, with abundant natural light throughout. The primary suite features a walk in closet, spa inspired ensuite, and an adjoining solarium with northwest views. Two owned parking spaces and a large ensuite locker add everyday convenience. Maintenance fees are all inclusive, covering major utilities and parking for one predictable monthly cost. Concierge, fitness centre, rooftop terrace with BBQs, and entertaining spaces. Steps to Union Station, St Andrew Station, Bay Street, dining, and culture. A unique offering where space, privacy, and connectivity align. (id:61852)
Property.ca Inc.
8 - 321 St George Street
Toronto, Ontario
Bright 2-bedroom, 1-bathroom unit at 321 St George Street, Toronto, spanning 1,000 SF with high-speed internet included! This modern home features an open-concept layout, a sleek kitchen with stainless steel appliances, spacious bedrooms with built-in closets, in-unit laundry, and durable luxury vinyl flooring throughout. Oversized windows fill the space with natural light, creating a warm and inviting atmosphere. Located on a quiet street just steps from the University of Toronto, Yorkville, shops, restaurants, parks, and public transit. Be the first to call this stunning unit home book your showing today! **EXTRAS** S/s stove, fridge, dishwasher, full size washer & dryer, built in microwave w/ fan (id:61852)
Right At Home Realty
2nd Floor - 32 Glen Echo Road
Toronto, Ontario
Terrific Unit In A Great Location! Welcome To Beautiful 32 Glen Echo Road In The Heart Of Lawrence Park! This Immaculate 2 Bedroom Unit Has Been Completely Renovated And Features A White Modern Open Concept Kitchen W/ Center Island, Stainless Steel Appliances, New Ensuite laundry machine, Granite Counters, Ceramic Backsplash And Hardwood Engineered Floors Thru-out. Spa Like Bathroom Retreat W/ Radiant Heated Floors. Gas Fireplace. Steps To Teddington Park & Lawrence Collegiate Institute and School District, Restaurants, Groceries, Shops And Transit. (id:61852)
RE/MAX Your Community Realty
209 - 980 Yonge Street
Toronto, Ontario
Rarely Offered Unit in the Upscale Ramsden! Sandwiched between Rosedale Valley and Yorkville with the Annex to the West, This Location Has it All! Over 900 sq/ft of Sunlit Space Boasting Brand New Engineered Wood Floors! Open Concept Living/Dining Combined with the Kitchen Offers the Perfect Setting for Entertaining! Private Bedroom is Massive and Boasts a Large, Separated "walk in" Closet for Dressing/Sitting. Wall-to-Wall Mirrored Closets. Four Piece Ensuite. Tons of Storage in the Unit Along with a Locker Across the Hall on the Same Floor! Professionally Managed Condo with 24hrConcierge Service. Awesome Rooftop Patio for entertaining on Beautiful Nights as well as a Party Room and Billiards Space! Steps to all the Top Restaurants, Ramsden Park and Rosedale Valley! Lots of Visitor Parking in Back. Rosedale Subway Access is a Two Minute Walk and Minutes to the Downtown Core! This Space Does Not Disappoint! Space is Virtually Staged. (id:61852)
Royal LePage Signature Realty
803 - 1815 Yonge Street
Toronto, Ontario
Beautiful one bedroom suite at MYC Condos featuring 9 foot ceilings and a large balcony with a clear view. Located in a prime area steps to TTC, transit, shopping, and restaurants. Building amenities include 24-hour concierge, gym, and movie theatre. Heat and water included, plus one locker. (id:61852)
Exp Realty
2205 - 82 Dalhousie Street
Toronto, Ontario
Modern South-Facing 1-Bedroom Suite On A High Floor In A Newly Completed 2024 Condo At Church & Dundas. Bright And Functional Layout With Floor-To-Ceiling Windows And A Primary Bedroom Featuring A Custom Closet Organizer. Exceptional Urban Convenience With Dundas Streetcar At The Doorstep, Walking Distance To Dundas Subway Station And Dundas Square, And Toronto Metropolitan University Directly Across The Street. Enjoy Premium Building Amenities And Vibrant Downtown Living At Its Finest. (id:61852)
Homelife Frontier Realty Inc.
117 Harlandale Avenue
Toronto, Ontario
**Absolutely **STUNNING** Custom Built Residence blends **timeless ELEGANCE with modern LUXURY**, offering an exceptional living experience in the heart of North York, where the community meets convenience. Thoughtfully designed for both flow and functionality, this home is perfect for discerning buyers seeking luxury, comfort and style. The main floor welcomes you with a grand entry featuring a hi ceiling and beautiful wainscoting. A refined formal living and dining rooms boast an open concept and a hi ceiling. Everyone's dream modern kitchen offers exquisite countertop and top-of-the-line appliance(subzero and wolf brand), convenient sweep vacuum system and breakfast bar area. Adjacent to the kitchen, the sun-filled family room is the perfect place to relax or gathering for fresh-retreat with a fireplace and south exposure, welcomes endless natural sunlight. Upstairs, the primary bedroom is a true sanctuary, featuring a large bedroom space, a spa-like 6-piece ensuite with exquisite detail and a built-in closet and walk-in closet. Two other bedrooms and well-appointed washroom complete this level including a functional 2nd floor laundry room. The walk-out lower level offers endless possibilities and even more living space, including an extra large recreation room with a hi ceiling, a extra bedroom or nanny room or home office and 3pcs washroom. Conveniently located to yonge.st shopping,subway and hwy 401 (id:61852)
Forest Hill Real Estate Inc.
318 - 35 Hayden Street
Toronto, Ontario
Welcome to this exceptional condo in the heart of the city, ideally situated directly across from the Yonge & Bloor subway station. This rarely offered, spacious two-bedroom corner suite boasts a fantastic and functional layout with two walk-outs to a balcony. Thoughtfully updated with many recent renovations, including new bathroom vanities, new bathroom flooring, updated kitchen cabinetry, new lighting, and more. Featuring granite countertops and stainless steel appliances, this home also includes parking for added convenience. Enjoy outstanding building amenities such as a 24-hour concierge, indoor pool and whirlpool, fitness centre, billiards room, residents' lounge, outdoor terrace, guest suites, visitor parking, and more-offering the ultimate in downtown living. * Landlord is actively updating/making changes* (id:61852)
Forest Hill Real Estate Inc.
2909 - 30 Inn On The Park Drive
Toronto, Ontario
Enjoy sophisticated urban living in this executive 3-bedroom, 3-bathroom, 1655 sq ft suite with 2 parking spots in one of the most luxurious developments in the city! Ideal location, Auberge on the Park is Surrounded by Toronto's most exclusive North York neighbourhoods! Boasting a luxurious art deco design & essential amenities this residence promises a distinctive blend of class, comfort & convenience. This sunlit corner suite boasts an array of floor-to-ceiling windows providing an abundance of natural light & breathtaking southeast views of the Toronto Skyline. Experience luxury living in this thoughtfully designed condo featuring an open-concept floor plan, seamlessly blending the living, dining, & kitchen areas, perfect for both entertaining & daily living. The flow continues outdoors with a wraparound oversized terrace (approx 700 sq ft) overlooking Toronto, offering exceptional exterior living spaces. The chef's kitchen features high-end Miele appliances, an oversized island with a quartz waterfall feature & counter top, breakfast seating, custom quartz backsplash & ample cabinetry. Enjoy 3 spacious bedrooms, including a primary suite with a 5-piece ensuite, large walk-in closet with stunning south views, while the 2 additional bedrooms, each with generous closet space & picturesque east views, are thoughtfully situated on the opposite side of the unit for added privacy. Additional features include: 9ft ceilings, luxury hardwood floors throughout; an ensuite laundry, ample storage space & pot lights. Enjoy seamless access to the LRT, Shops at Don Mills, restaurants, big box stores & parks. Seize this incredible opportunity to make Auberge on the Park your home! Outstanding resort like amenities featuring an outdoor pool, cabanas, whirlpool spa, rooftop garden/terrace w/ bbq area; state of the art gym w/yoga & spin studios; lounge area; party rm; private dining rm; & 24 hr concierge. (id:61852)
Sotheby's International Realty Canada
